The new residential developments set to reshape Miami’s skyline

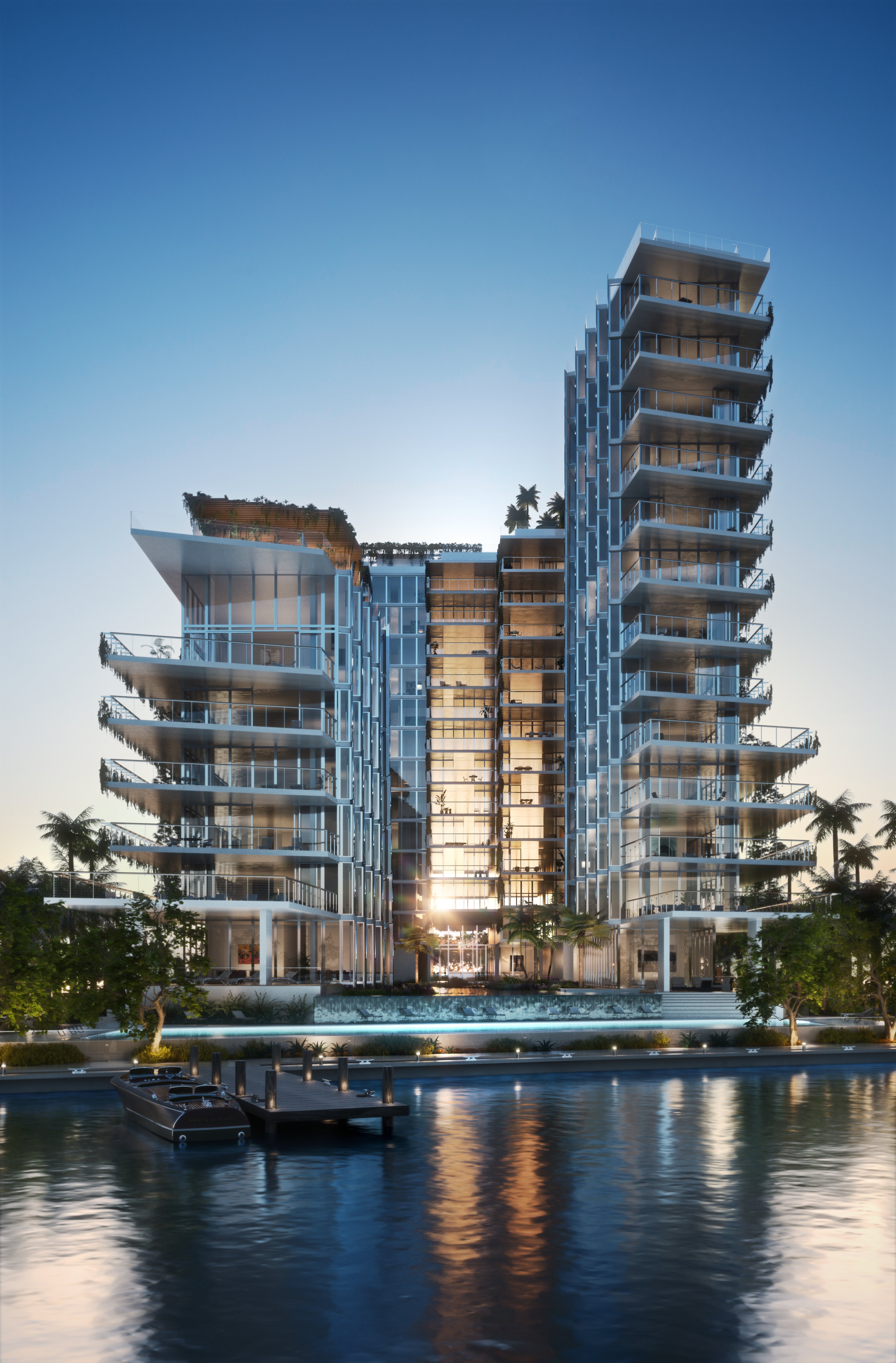
Receive our daily digest of inspiration, escapism and design stories from around the world direct to your inbox.
You are now subscribed
Your newsletter sign-up was successful
Want to add more newsletters?
Monad Terrace
01 June 2018
Expertly designed by Ateliers Jean Nouvel, Monad Terrace is the latest offering in Miami’s growing luxury residential scene. The development comprises 59 waterfront residences wrapped in an elegant and sculptural glass skin, featuring large terraces that overlook the lagoon. Working with the project’s surroundings, Nouvel designed the scheme to interact with light and the reflections on the water.
Set in Biscayne Bay, Monad Terrace combines sea views with a swimming pool for residents, among other amenites, which also include residents’ lounge, a cafe and juice bar, concierge and valet parking. Ateliers Jean Nouvel also designed the project’s extensive landscaping, mixing native plants and flowers in the private and communal outdoor areas. The result is lush vegetation and climbing gardnes that bring the architecture at one with the surrounding nature.
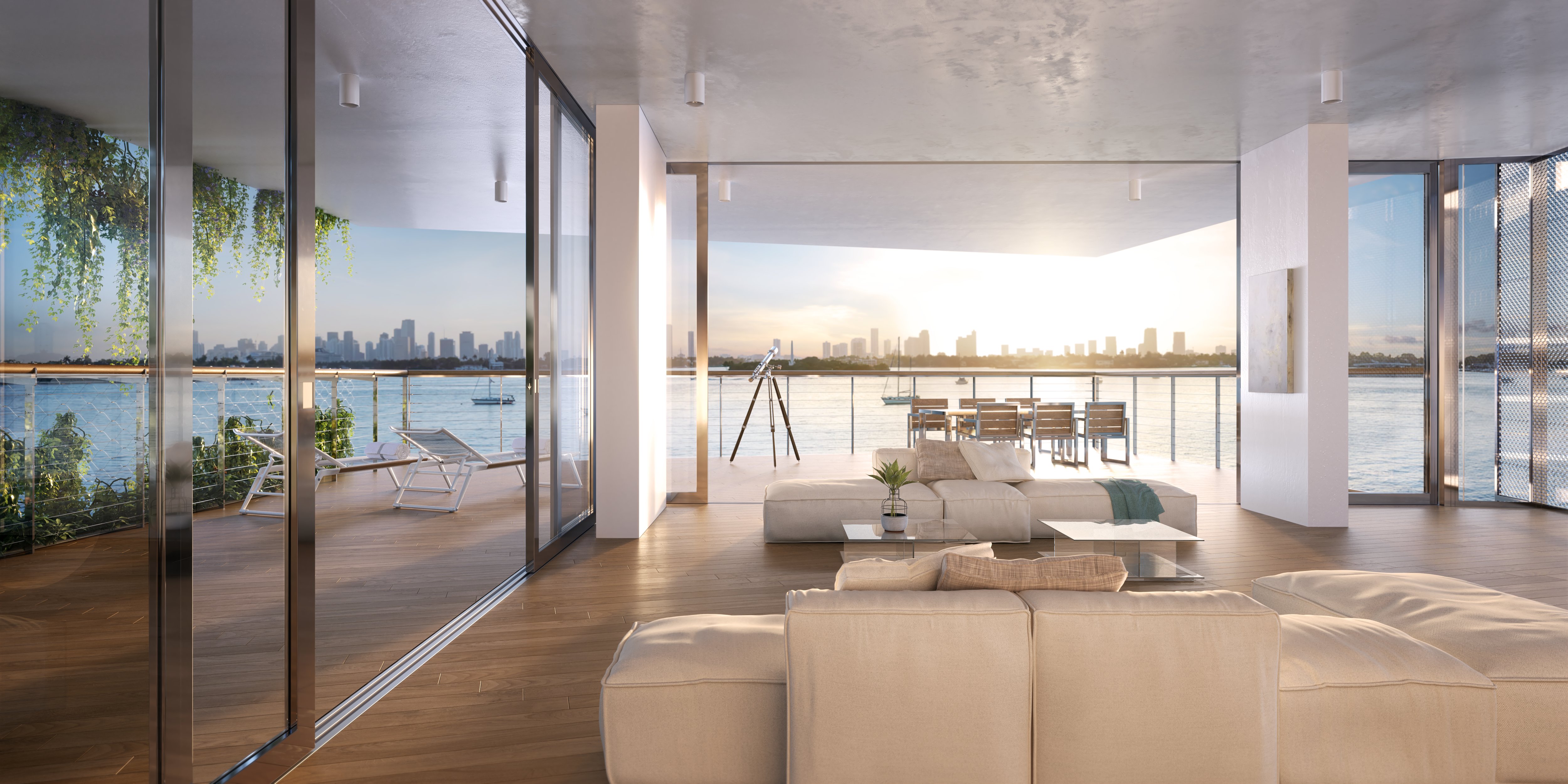
Hyde Midtown Suites & Residencies
10 May 2018
This recently completed project in Midtown is the result of a collaboration between Jorge Perez’s Related Group and global hospitality group sbe. The development is one of the latest additions to Miami’s vibrant art and design scene, possessing an ambience that wouldn’t be amiss in SoHo, thanks to closely curated interior and exterior design.
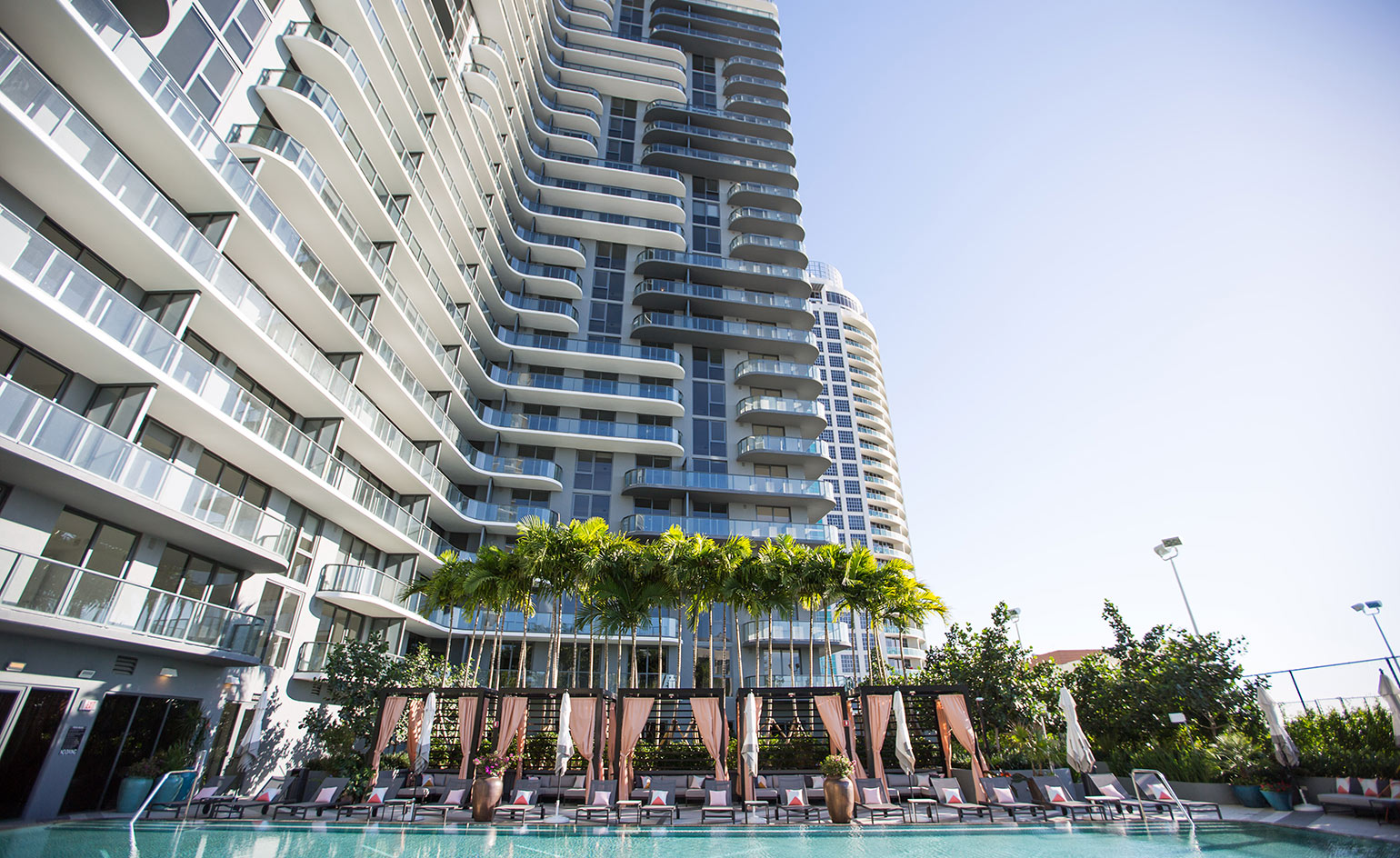
A modernist concrete exterior by Arquitectonica houses contemporary interiors by David Rockwell, and a particularly extensive collection of artwork by artists including Luis Gomez and Alexandre Farto (Vhils). On-site facilities include a ground-level swimming pool, tennis courts, children’s room, gym, spa, putting green and further social spaces.
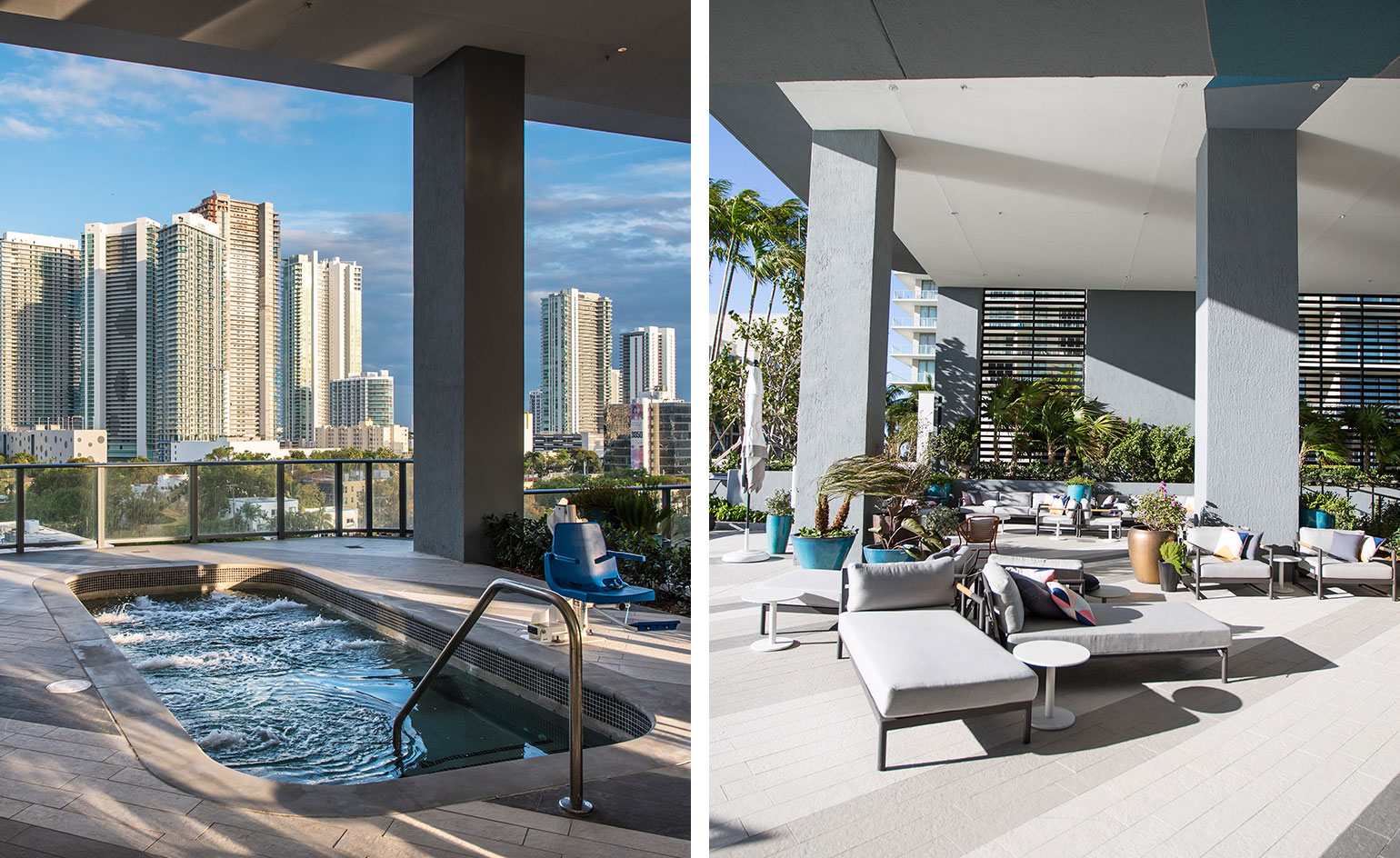
X Miami
4 April 2018
Writer: Daven Wu
Part Gen Millennial pad, part party post and part office, X Miami – designed by CFE & Associates – is gearing up for its big summer reveal. Billed as an apartment community, the 31-storey, 464-unit development in downtown Miami features a menu of diversions ranging from a capacious ground floor lobby, 7,000sqft gym and cocktail bars, to a two-level co-working space, and pool deck with views of mid-town and the Biscayne Boulevard neighbourhood.
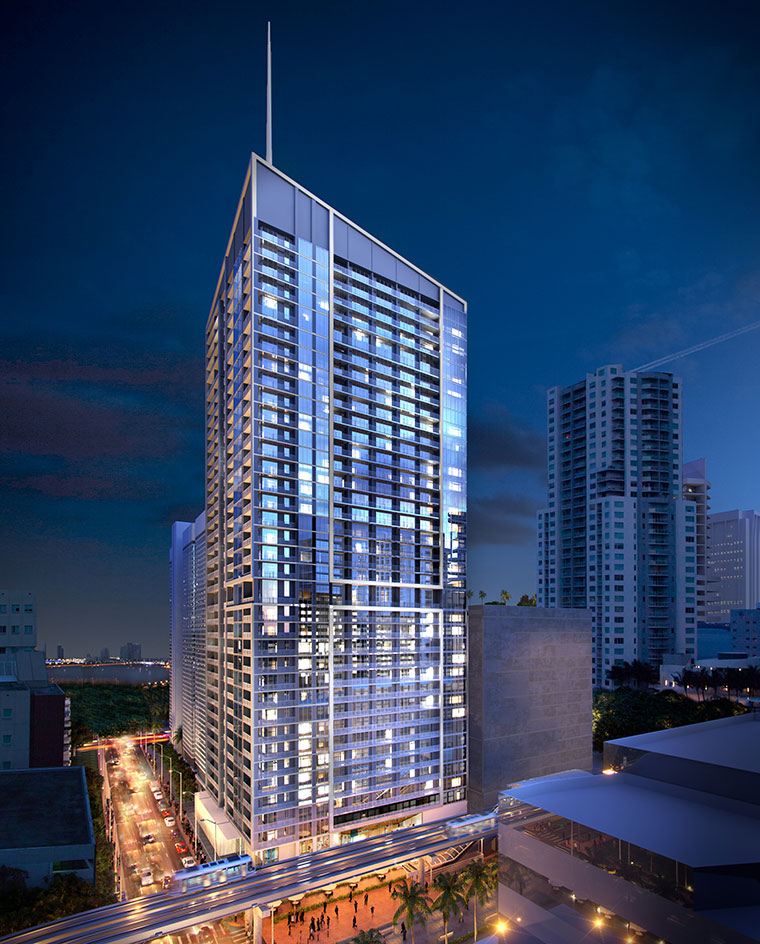
Smart Brickell
4 April 2018
Receive our daily digest of inspiration, escapism and design stories from around the world direct to your inbox.
Writer: Daven Wu
This summer, the Habitat Group will break ground on Smart Brickell, a mixed-use development that pairs private residences and retail outlets with healthy diners, rooftop garden, and a battery of eco-friendly and teched-up features.
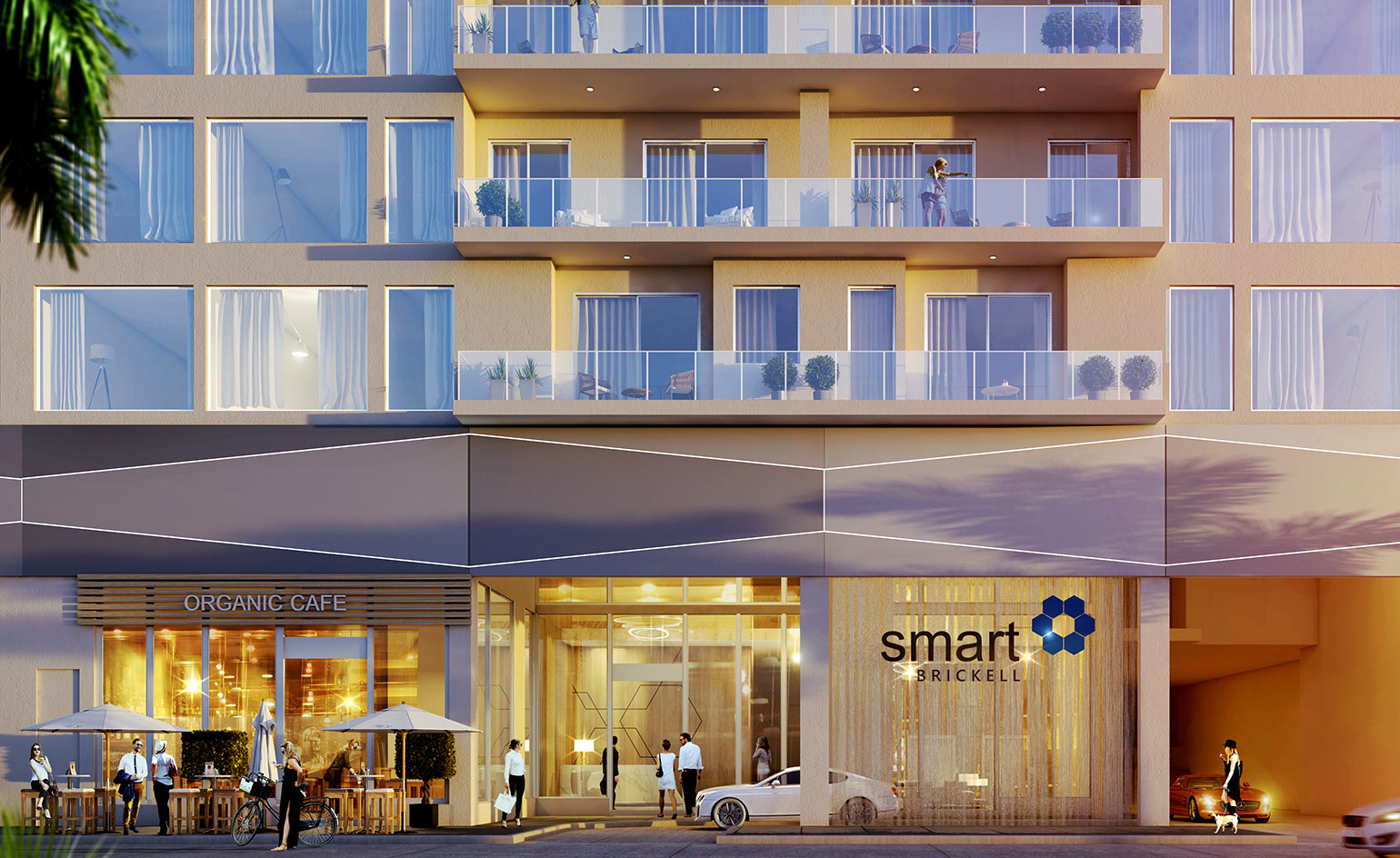
The three metallic finned towers will feature 170 compact apartments designed by Arquitectonica Interiors, alongside 150 hotel rooms.
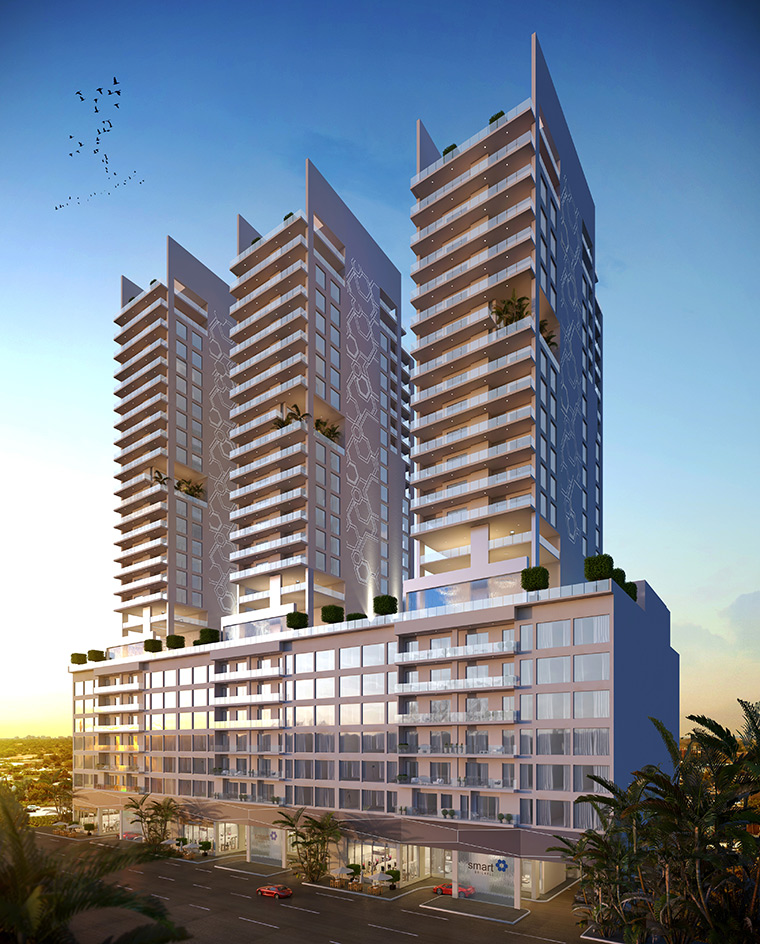
2000 Ocean
22 March 2018
This new development has been designed by Enrique Norten of TEN Arquitectos and is the first one ever with interiors curated by Minotti and minotticucine. The city’s urban fabric connects with the seafront through a lush garden landscape created by Sasaki at its base.
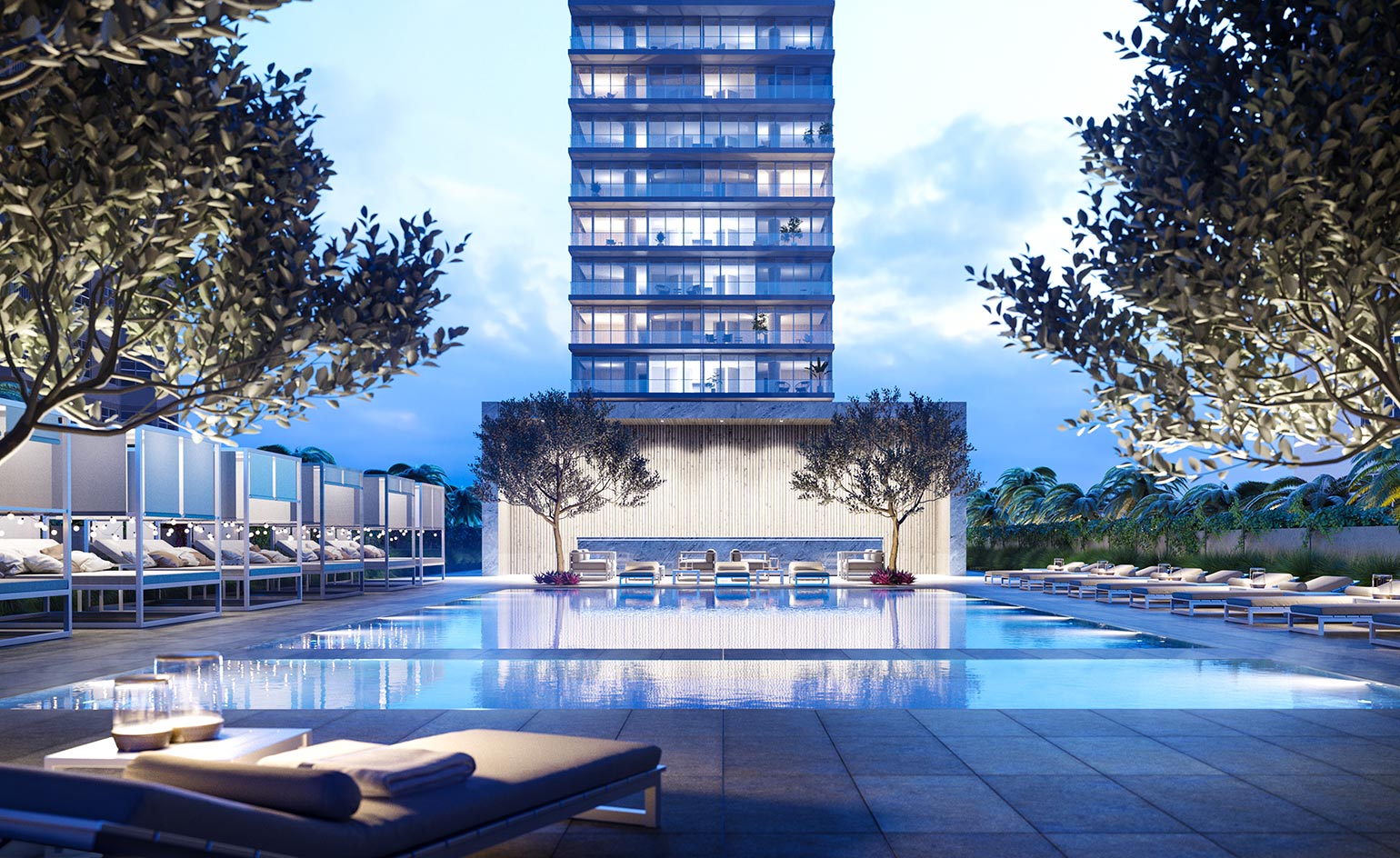
Located on Hallandale Beach, the scheme’s elegant, sleek tower is composed of glass and metal that spans 38 storeys. Floor-to-ceiling glazing on all floors offers a cinematic vision of the Atlantic Coast, the Intracoastal Waterway, and surrounding sandy beaches.
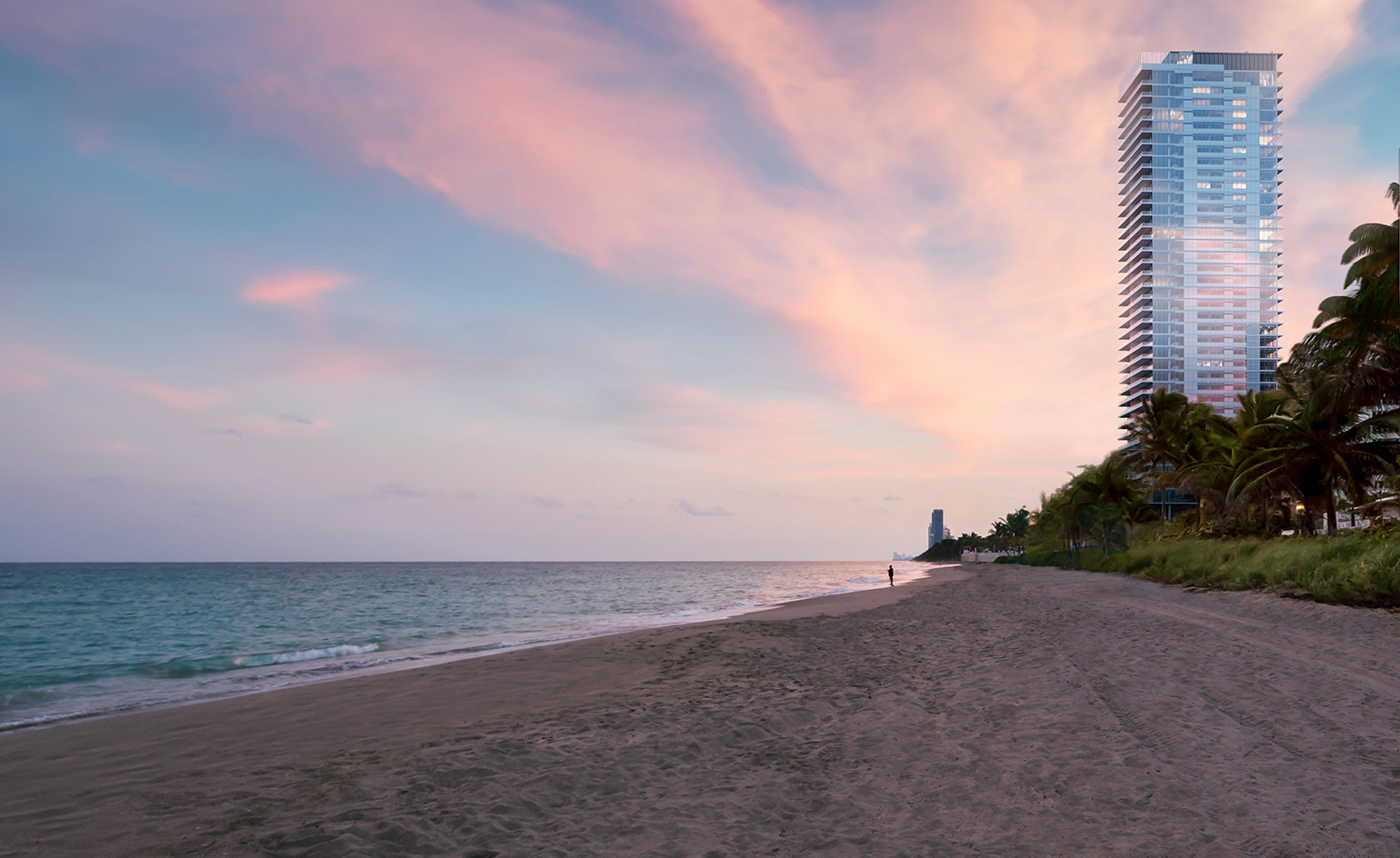
Inside, the development consist of half-floor residences, full-floor penthouse residences, and one duplex sky villa with a private pool deck. Shared amenities for residents include outdoor pool and cafe, carefully curated gardens, a spa and a function room.
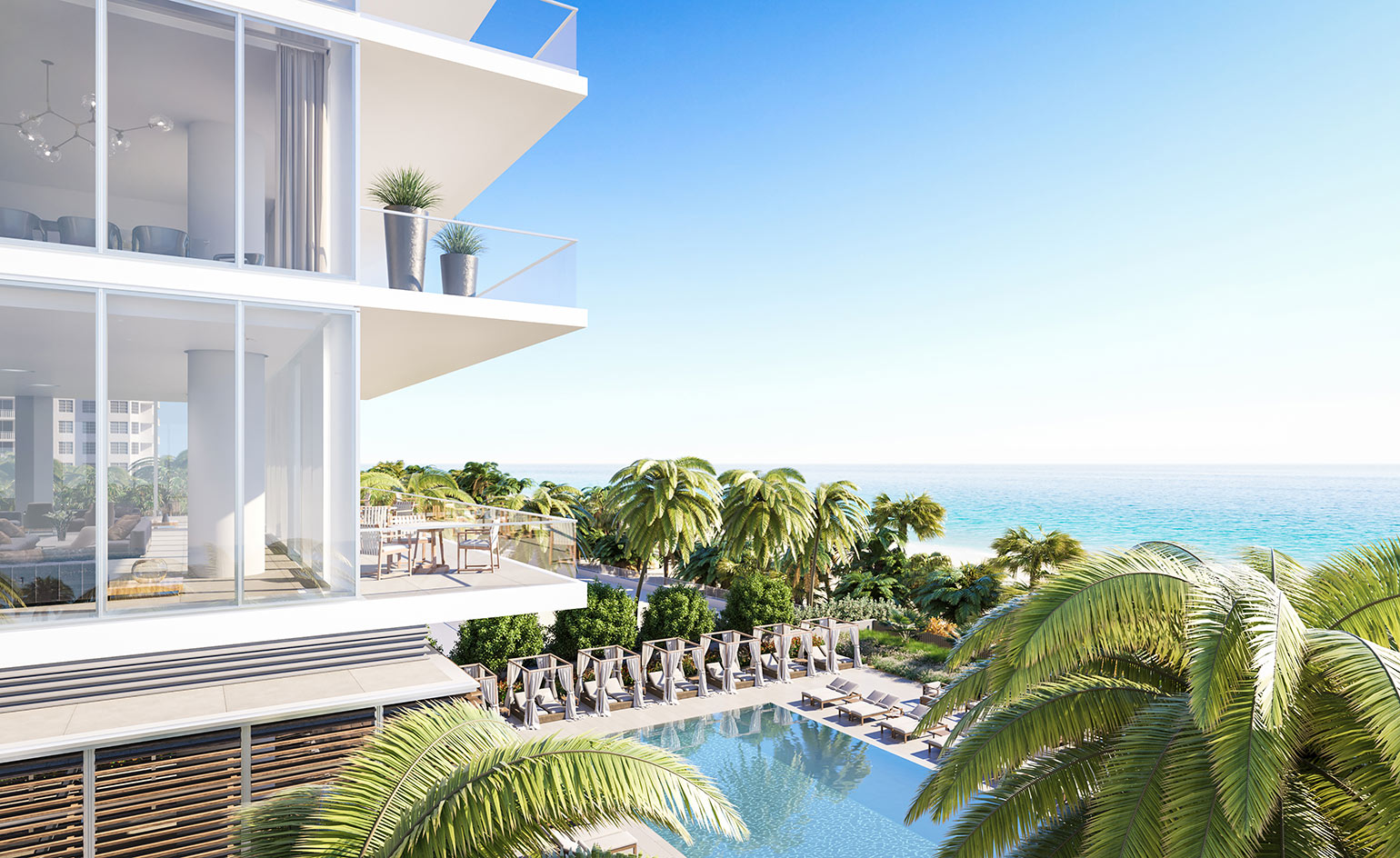
Aston Martin Residences
22 February
The Aston Martin Residences broke ground in Miami in 2017, and now, the British auto brand reveals the interior designs of the amenity spaces, including an indoor pool with a panoramic view on the 55th level, pictured here. Located on the Downtown Miami waterfront, where the mouth of the Miami River meets Biscayne Bay, the Aston Martin Residences features 391 residences in total and is expected to complete in 2021.
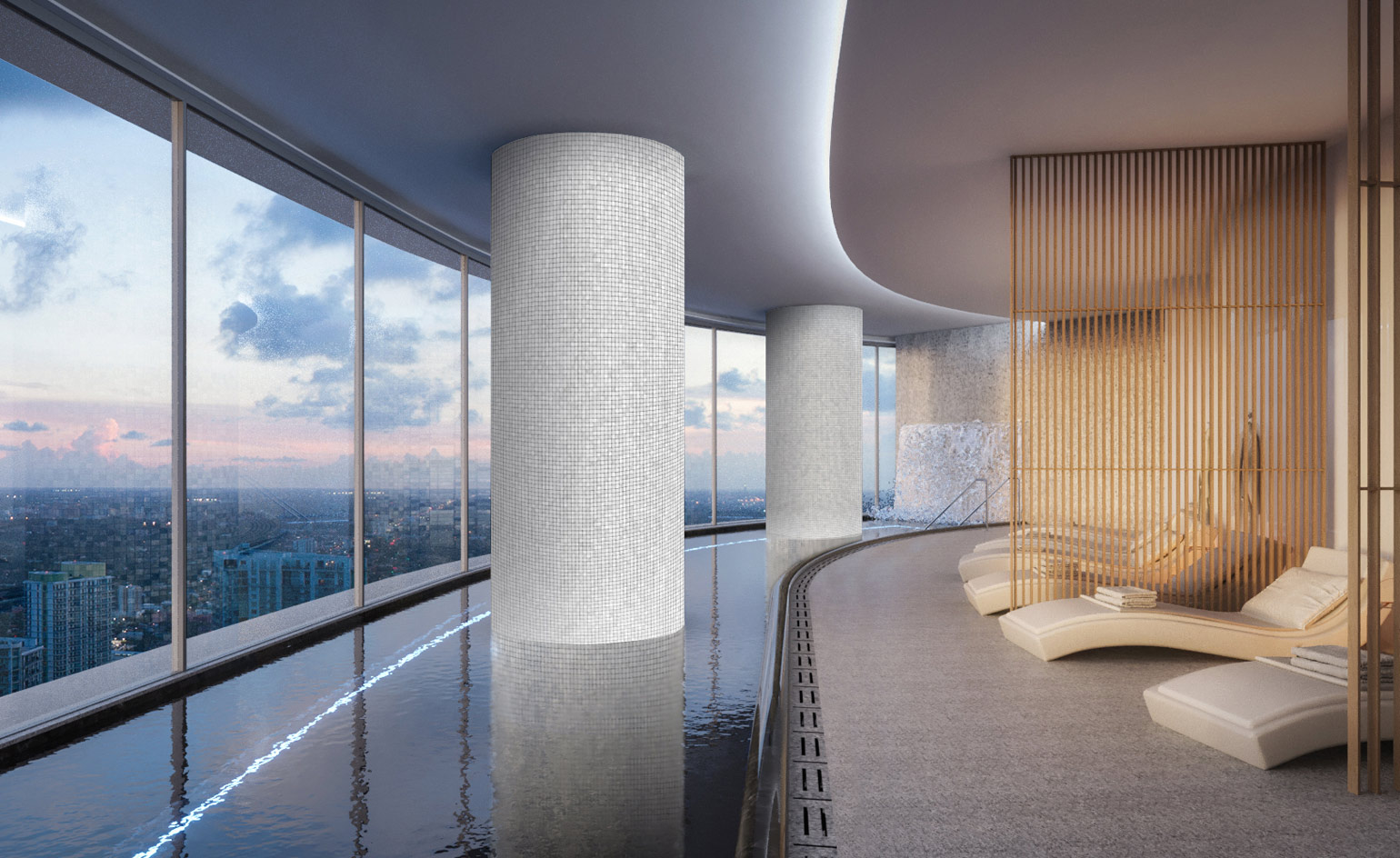
Mark Reichman, chief creative officer on the design team incorporated key elements, colours and materials from the Aston Martin cars into the spaces bringing a smooth and dynamic aesthetic. Highlights include hand-stitched leather door tabs and bespoke artisan handles and smart number plate plinths for the residences. In the two private lobbies, the furniture is made from grey and black carbon fibre.
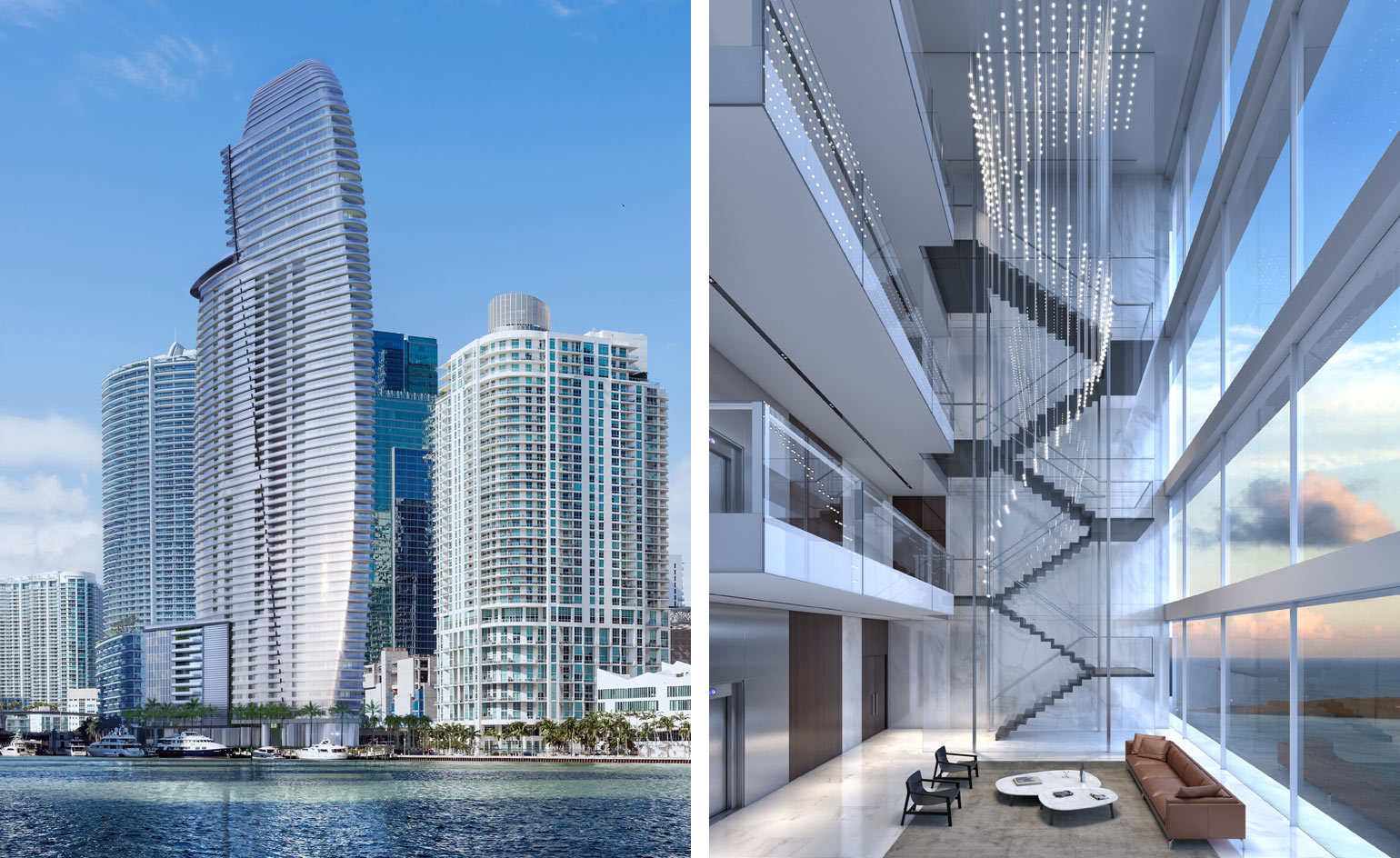
Further amenities available to all residents include the double-level fitness centre, a full-service spa, salon lounge, and an outdoor pool. In addition, if buyers want to continue the Aston Martin style into their personal homes, they have the option to work with Reichman and his team to commission their own bespoke interiors.
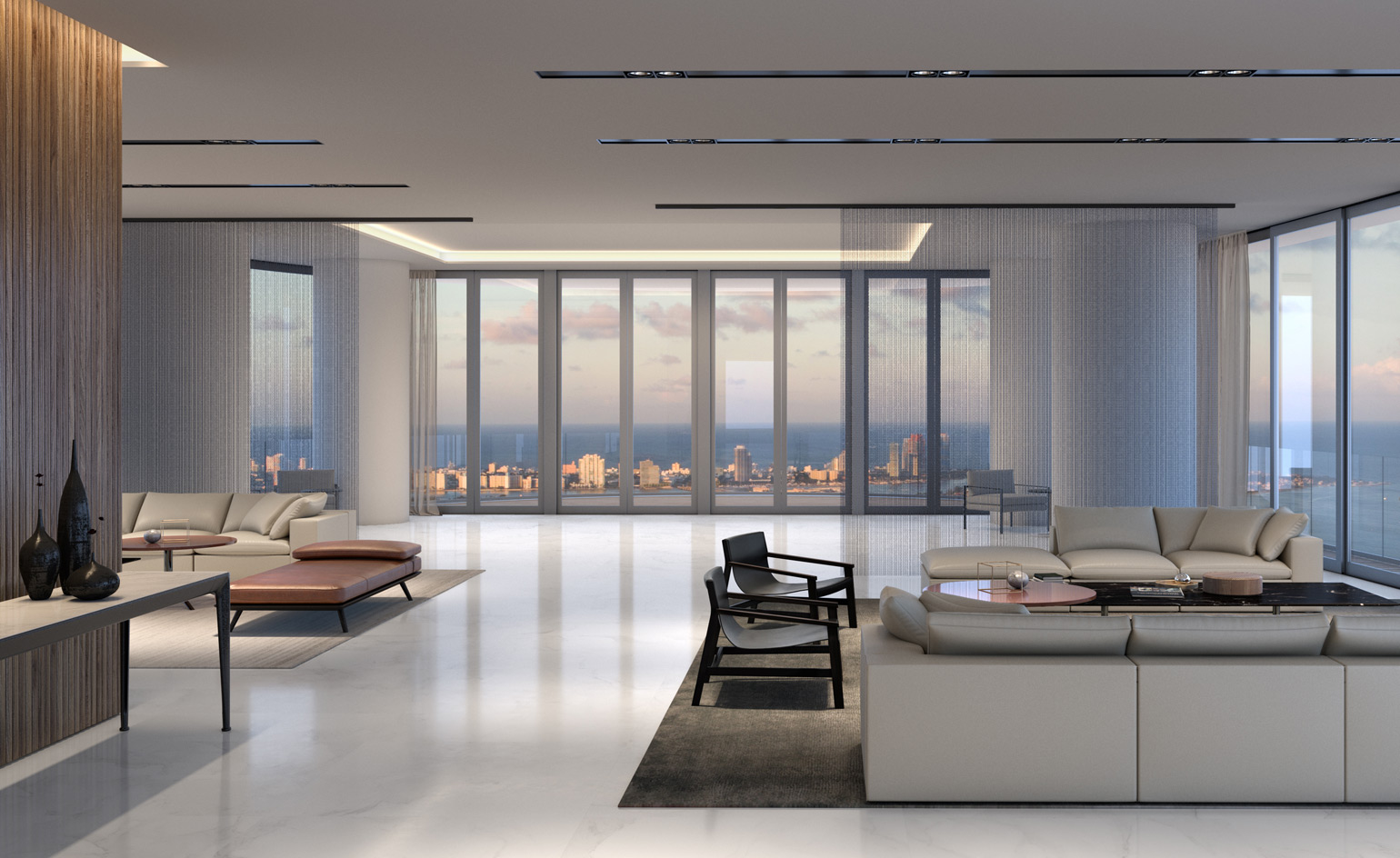
Brickell Flatiron
20 February 2018
Photography: CMC Group/Massimo Iosa Ghini
Just launched to market at the top of the Brickell Flatiron tower in downtown Miami is a collection of penthouse residences designed by Massimo Iosa Ghini. The Italian designer and architect – known internationally for his work from designing showrooms for Ferrari to furniture for the late David Bowie – is ‘bringing a touch of Milan to the Miami skyline’ with the newly-unveiled penthouse interiors.
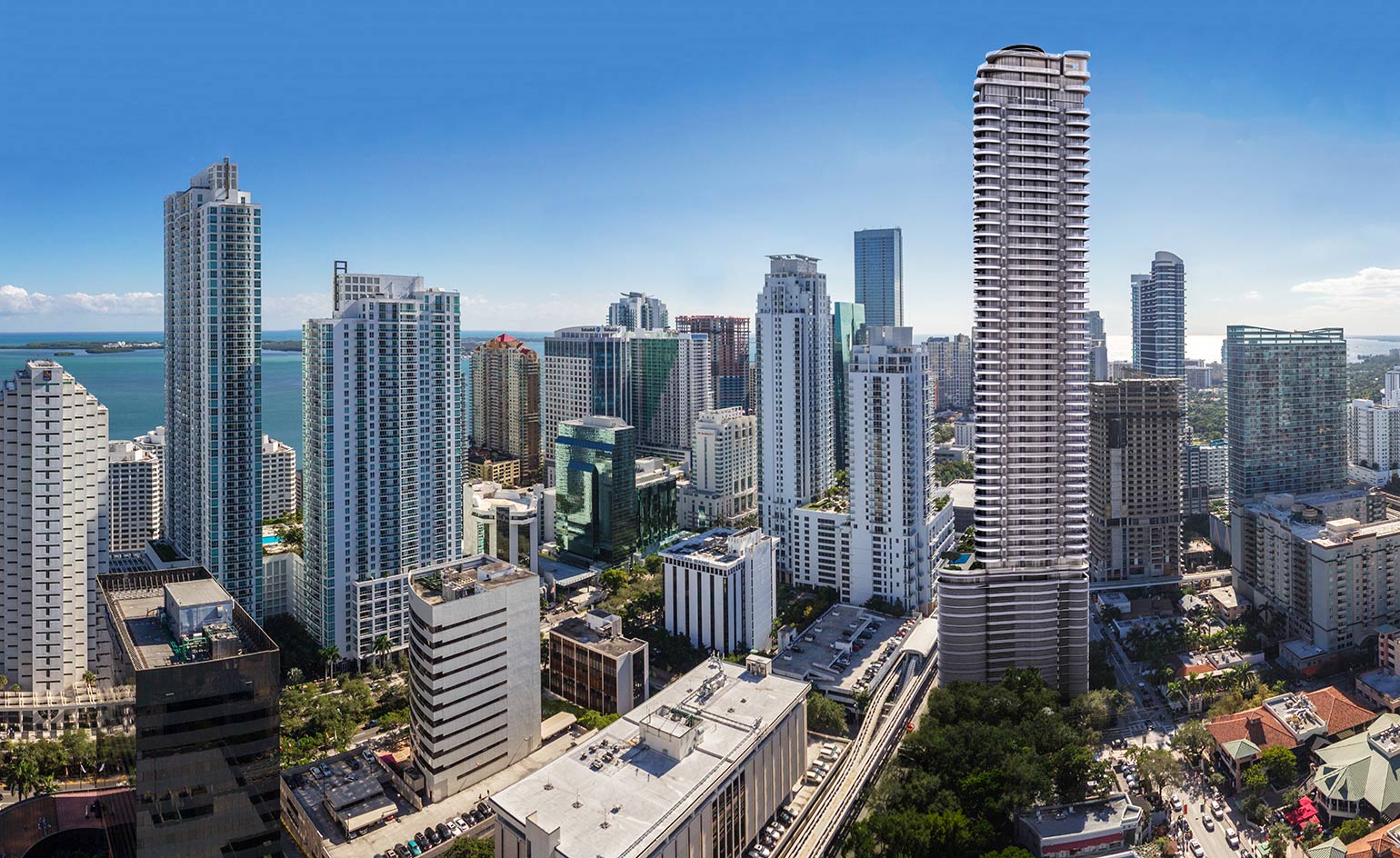
Life is good at the top of the 64-storey Brickell Flatiron where a range of residences from one to three storeys include private terraces, rooftop pools and summer kitchens. Iosa Ghini has rolled out his streamlined and organic designs across the penthouses that have 10 to 11ft-high ceilings and look out across the Miami skyline and Biscayne Bay.
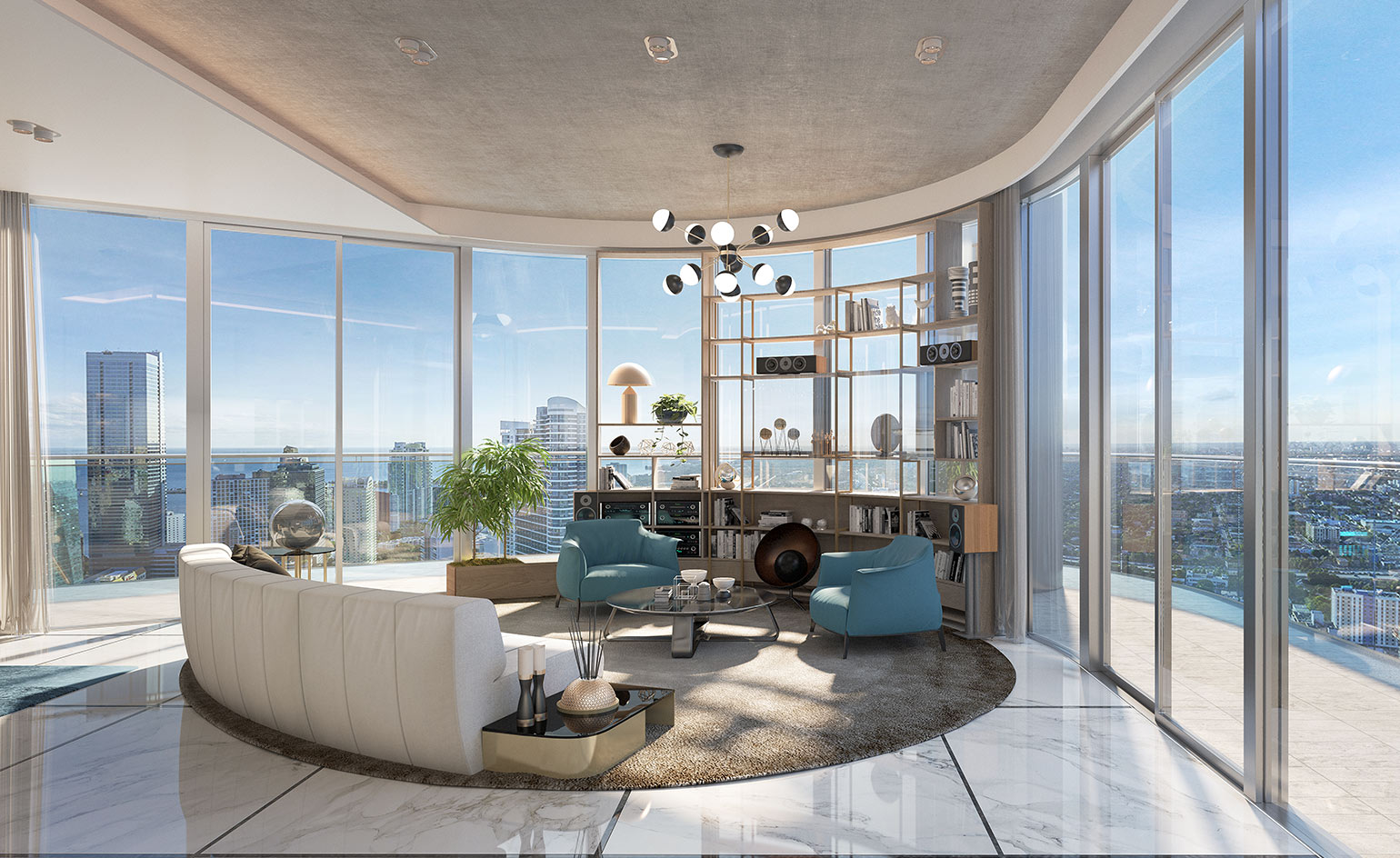
Reaching over 700ft, the soaring Brickell Flatiron from the developer Ugo Colombo will soon, in 2019, become one of the tallest residential towers in the US. The distinct flowing shape with curved layers has been designed by Miami-based architect Luis Revuelta.
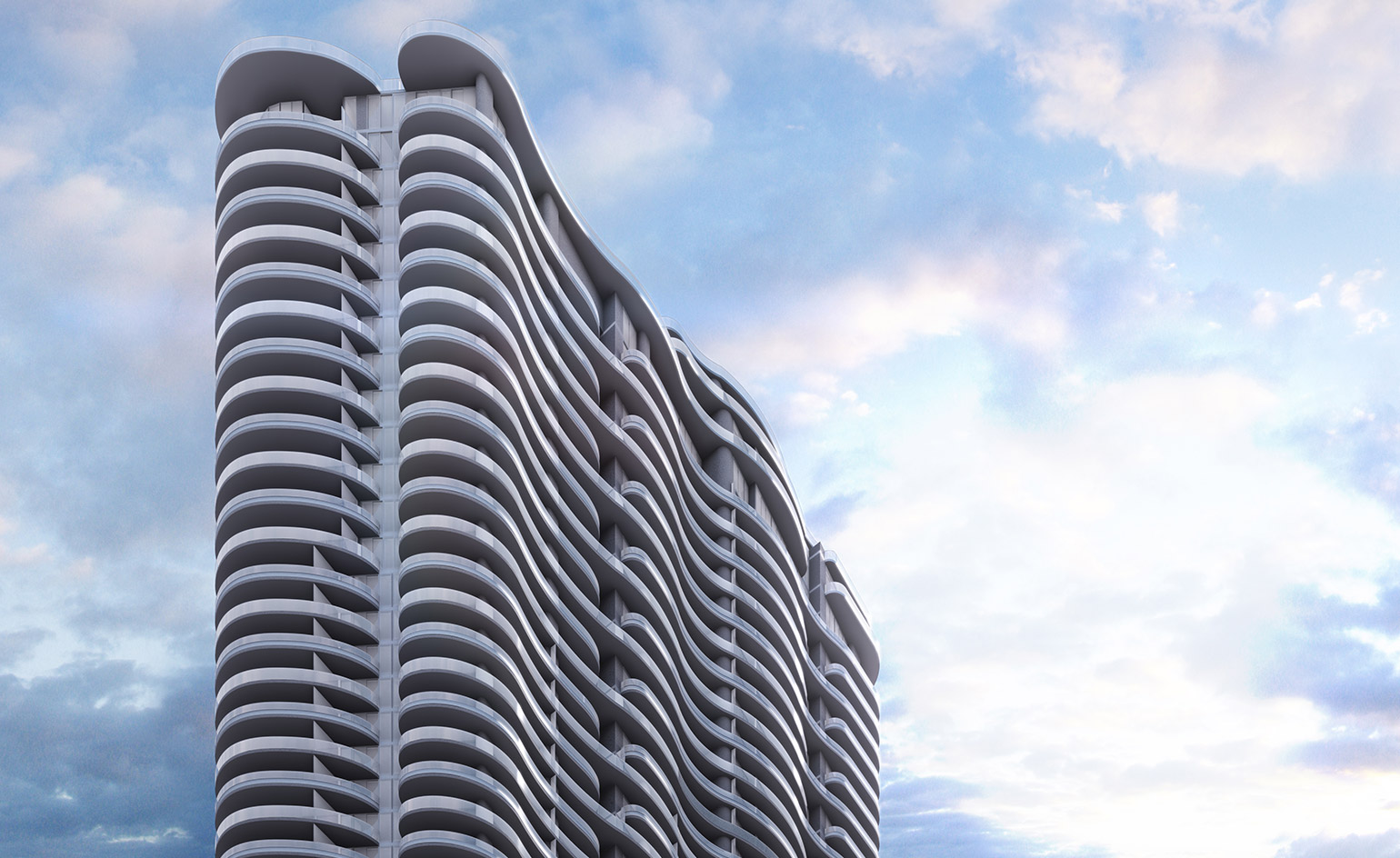
One Thousand Museum
6 February 2018
As works at ZHA’s first Miami residential project progress, with the towers having just topped off, the first images of the scheme’s lush amenities have just been revealed. Interiors reflect the building’s curvaceous outline and dramatic lines. There’s plans for a zen-like spa, a futuristic fitness centre, and a social area just for the residents. The striking entrance lobby leads through to a rich selection of spaces available to residents and guests, such as a bar, a fully equipped gym with sauna and steam room, and a selection of swimming pools, including an outdoors one, and another at the building’s top.

The Fairchild
15 January 2018
Set within Miami’s leafy Coconut Grove, The Fairchild is the brainchild of ROVR Developments. The scheme, designed by local architect Max Strang with interiors by New York-based Rafael de Cárdenas, is set to complete Spring 2018. The site is nestled in the area’s quaint Glencoe neighbourhood. The five-storey-high apartment complex will include 26 units, all set within a contemporary design inspired by tropical modernism. Strang is local to Coconut Grove and has had lots of experience in the area – his portfolio includes a slew of residential work in Miami.
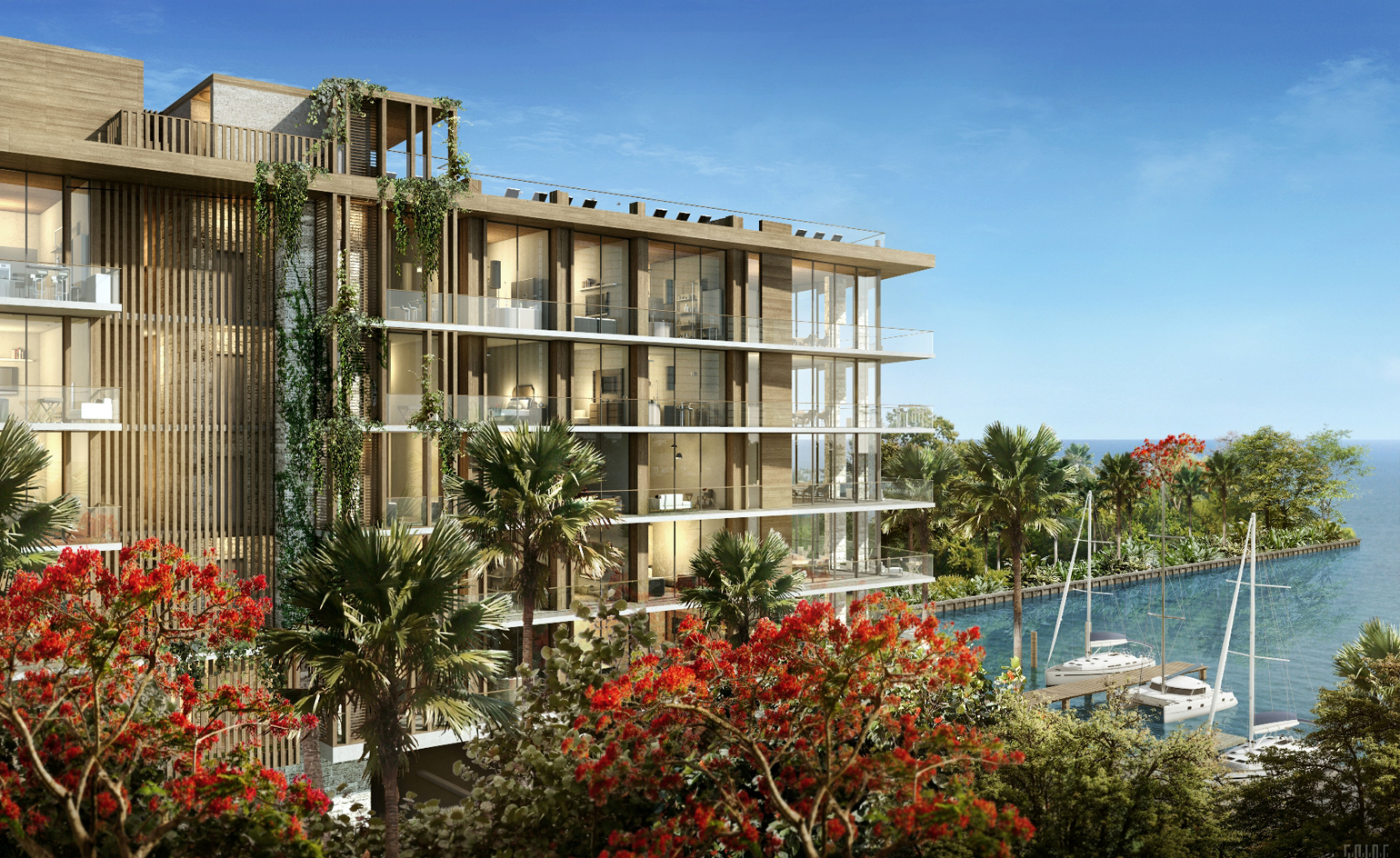
The Residences
15 December 2017
Currently under construction is the Armani Group’s first real estate project in the US, The Residences by Armani/Casa. The 56-storey tower will sit right by the Miami oceanfront. Designed by Cesar Pelli, the scheme will include 308 luxury residences with interiors designed by Armani/Casa.
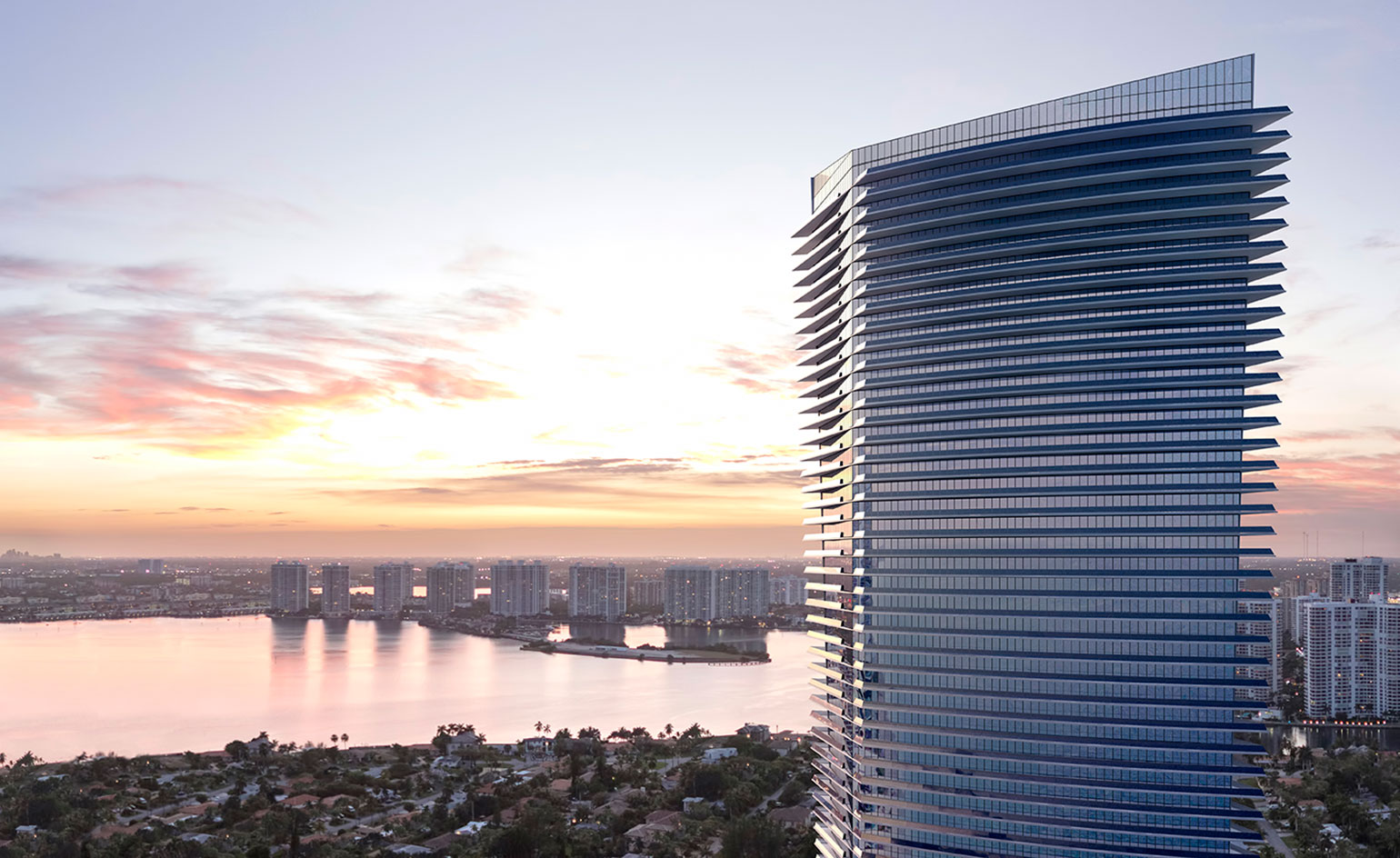
Skyrise
22 November 2017
Currently under construction, upon its completion in 2018, Skyrise designed by Arquitectonica will be the tallest structure in Florida. Rising over 305 metres high, this state-of-the-art entertainment and retail complex will include a theatre, a ten seat-245-metre-high sky drop and a 183-metre controlled bungee jump. It will also host amenities such as observation decks, fine dinning restaurants, a ballroom, board rooms and several clubs and lounges offering breathtaking views of Miami.
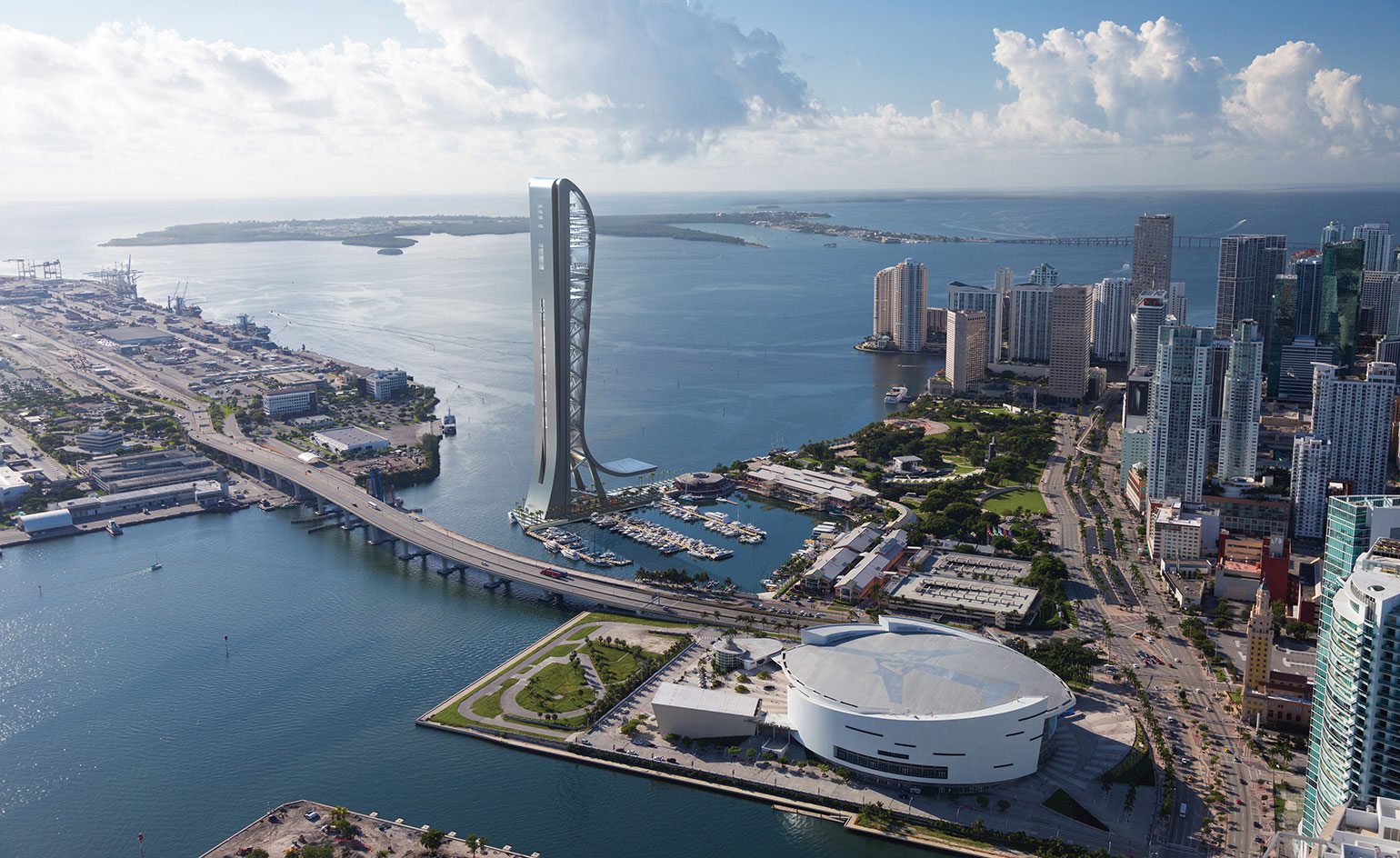
Missoni Baia
18 November 2017
The first residential development associated with the Italian fashion house Missoni has broken ground at Miami’s Biscayne Bay. Spearheaded by Vladislav Doronin’s Miami-based development company, OKO Group, the 57-storey residential tower is set to occupy 200 ft of the bay’s waterfront. The property has been designed by Asymptote Architecture and makes full use of Missoni’s signature aesthetic and its Missoni Home collections on the inside. Residents will also enjoy the full range of Missoni bath and body amenities in the comfort of their own homes.
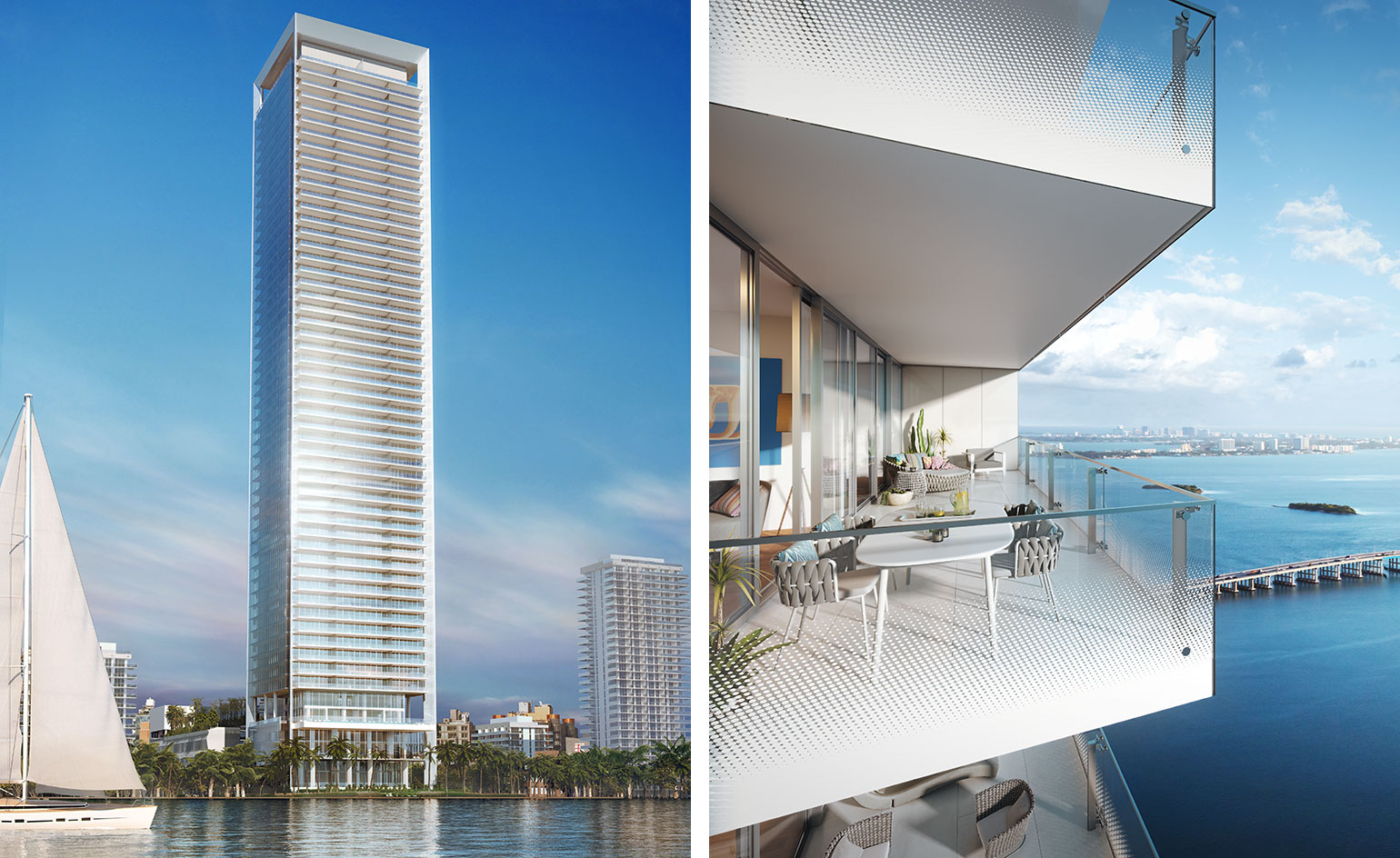
The luxury doesn’t stop there either. Five swimming pools, a deck lined with cabanas, tennis courts, a fitness centre, concierge, valet and well-shaded terraces to accompany each unit are just some of the features that Missoni Baia has up its stylish sleeves.
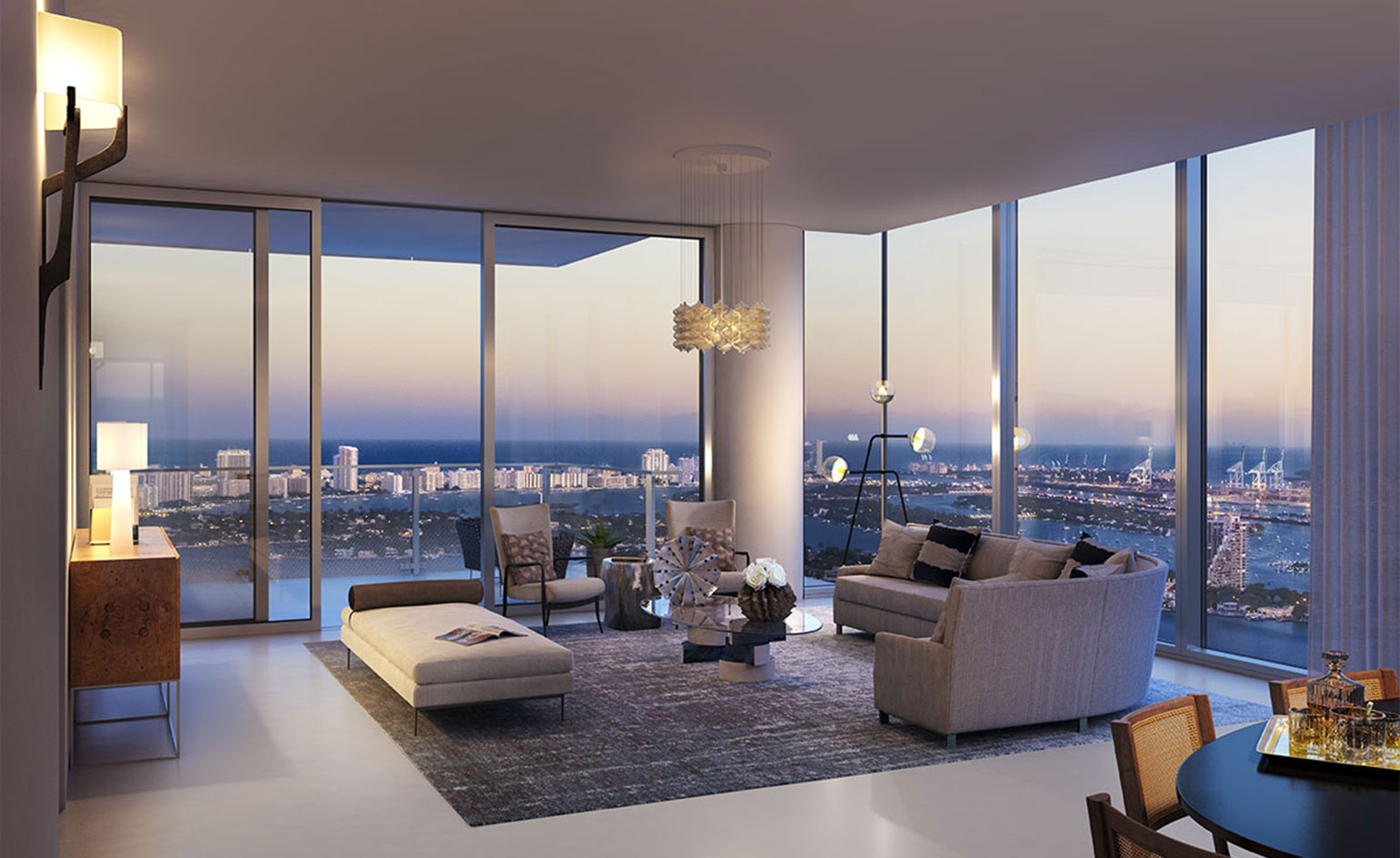
One River Point
20 September 2017
Striking a power pose at the Miami River basin, Rafael Viñoly’s luxury residential project One River Point is leading the way for major development in Downtown Miami. Featuring two symmetrical towers connected by the Sky Bridge and landscaped riverside park surroundings set across 1.8 acres, the building will be a welcome addition to the Miami River area, which is undergoing regeneration.
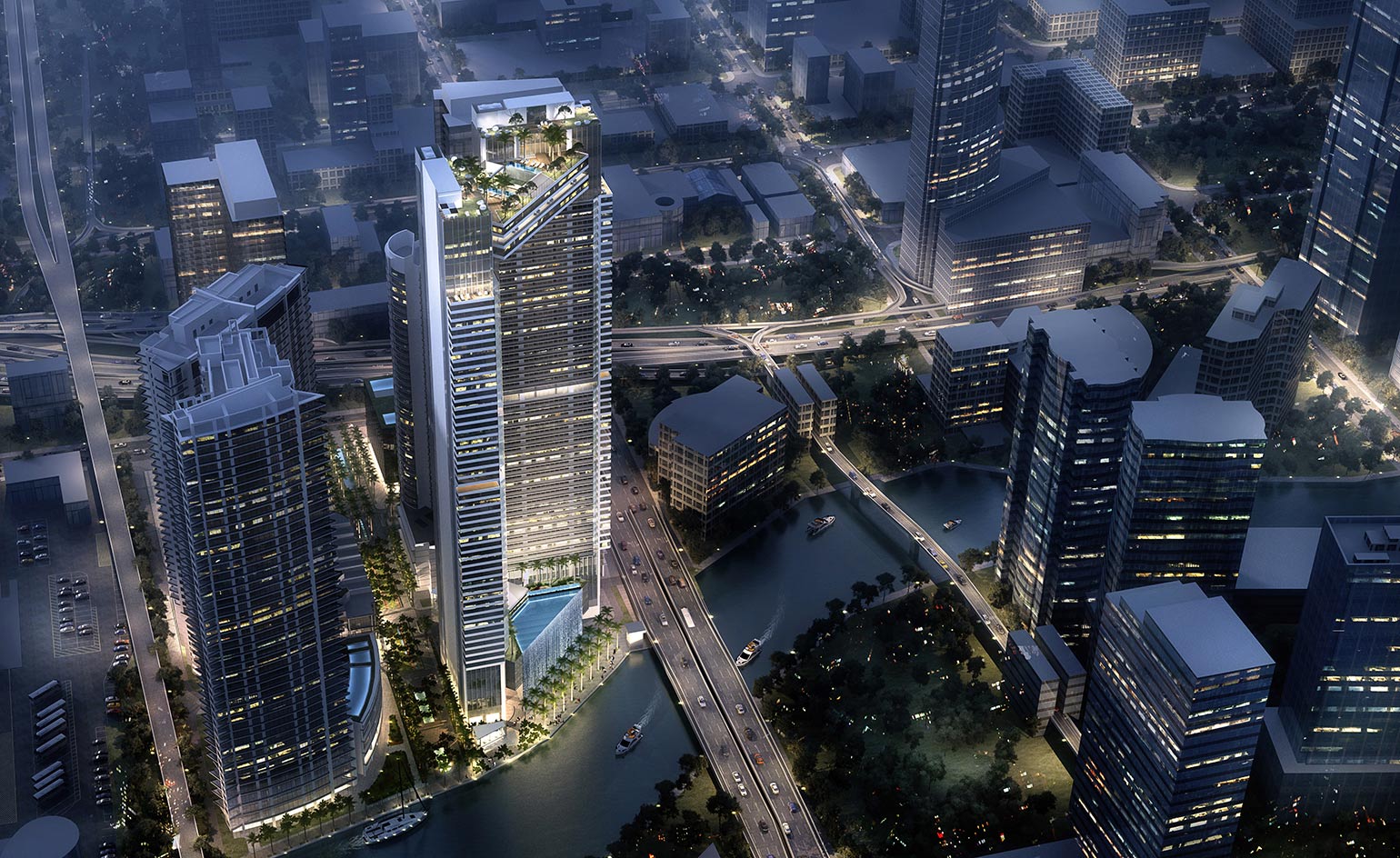
The whole building is a vertical oasis of resort-style living with a-la-carte dining and spa treatments available to order to the 350 residences, which have high ceilings of ten to 12 feet, full-height windows and glass-enclosed terraces. Designated art walls with task lighting and multi-zone climate control make these residences ideal for art collectors, who will also be able to store their collection onsite in a central vault.
Eighty Seven Park
14 August 2017
Just when you think there can’t possibly be any prime ocean front real estate left in Miami, along comes Terra’s newly minted Eighty Seven Park. Bookended by a 350-acre public park to the south and a private park to the north, the swanky luxury condominium is the work of Renzo Piano Building Workshop.
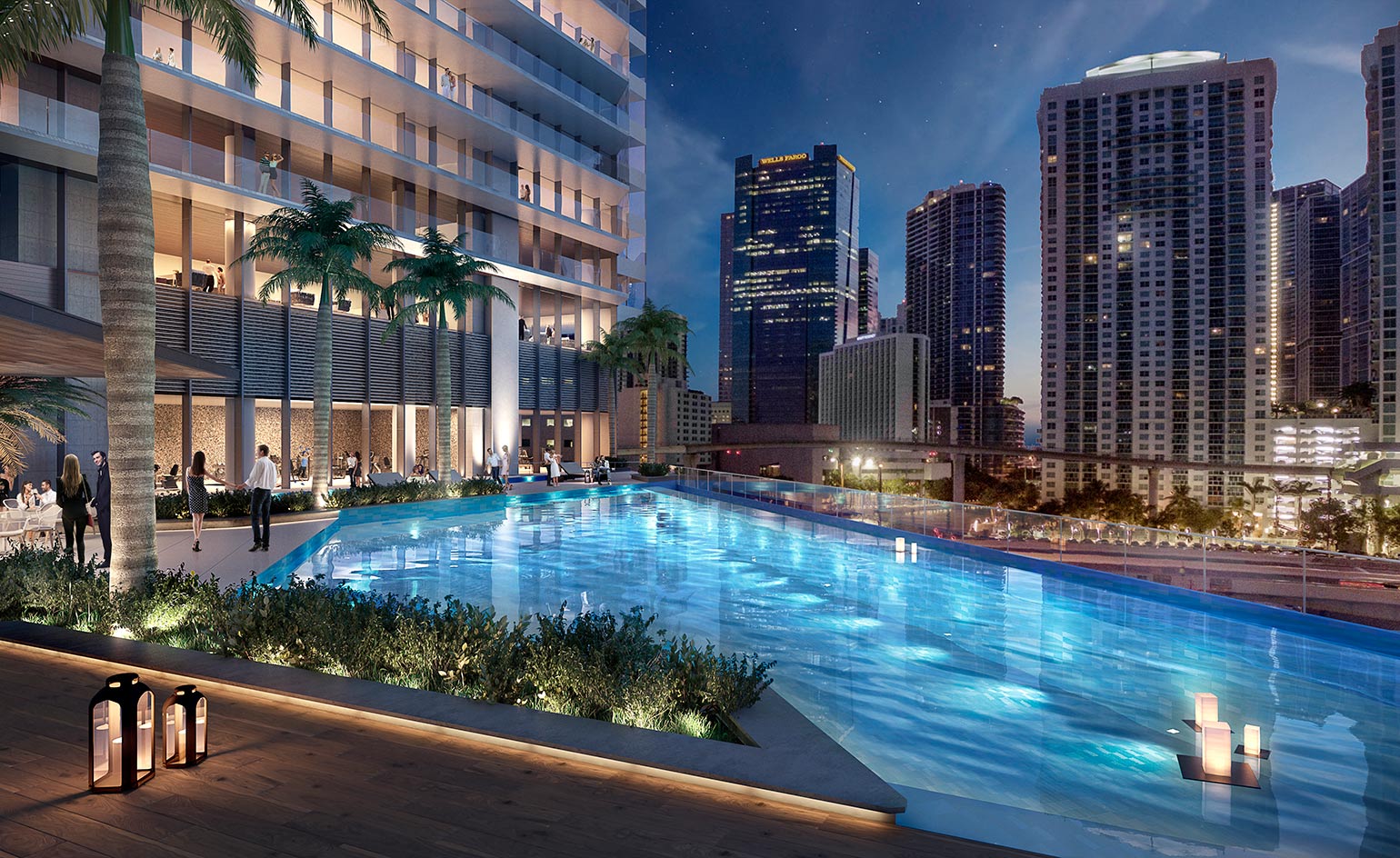
Eighty Seven Park
14 August 2017
Just when you think there can’t possibly be any prime ocean front real estate left in Miami, along comes Terra’s newly minted Eighty Seven Park. Bookended by a 350-acre public park to the south and a private park to the north, the swanky luxury condominium is the work of Renzo Piano Building Workshop.
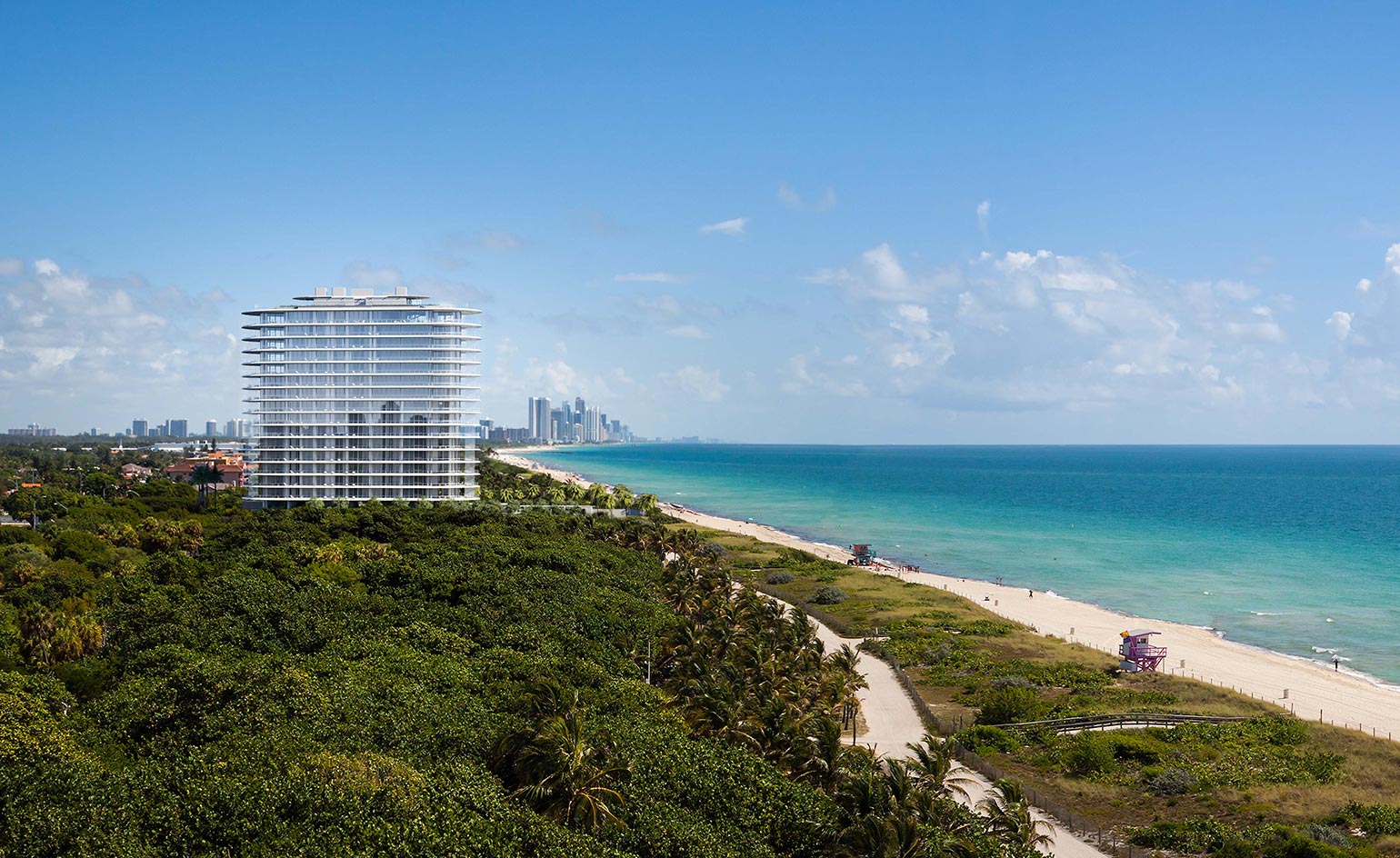
Comprising 16 levels of glass and steel plates and suspended decks, the building is a three-dimensional polygon that floats over the native greenery and Rotterdam-based landscape studio West 8’s layers of trumpet and oak trees, glass fencing, and palms, as if it’s about to launch out over the surrounding grass-topped dunes and sea grape bushes into the Atlantic Ocean.
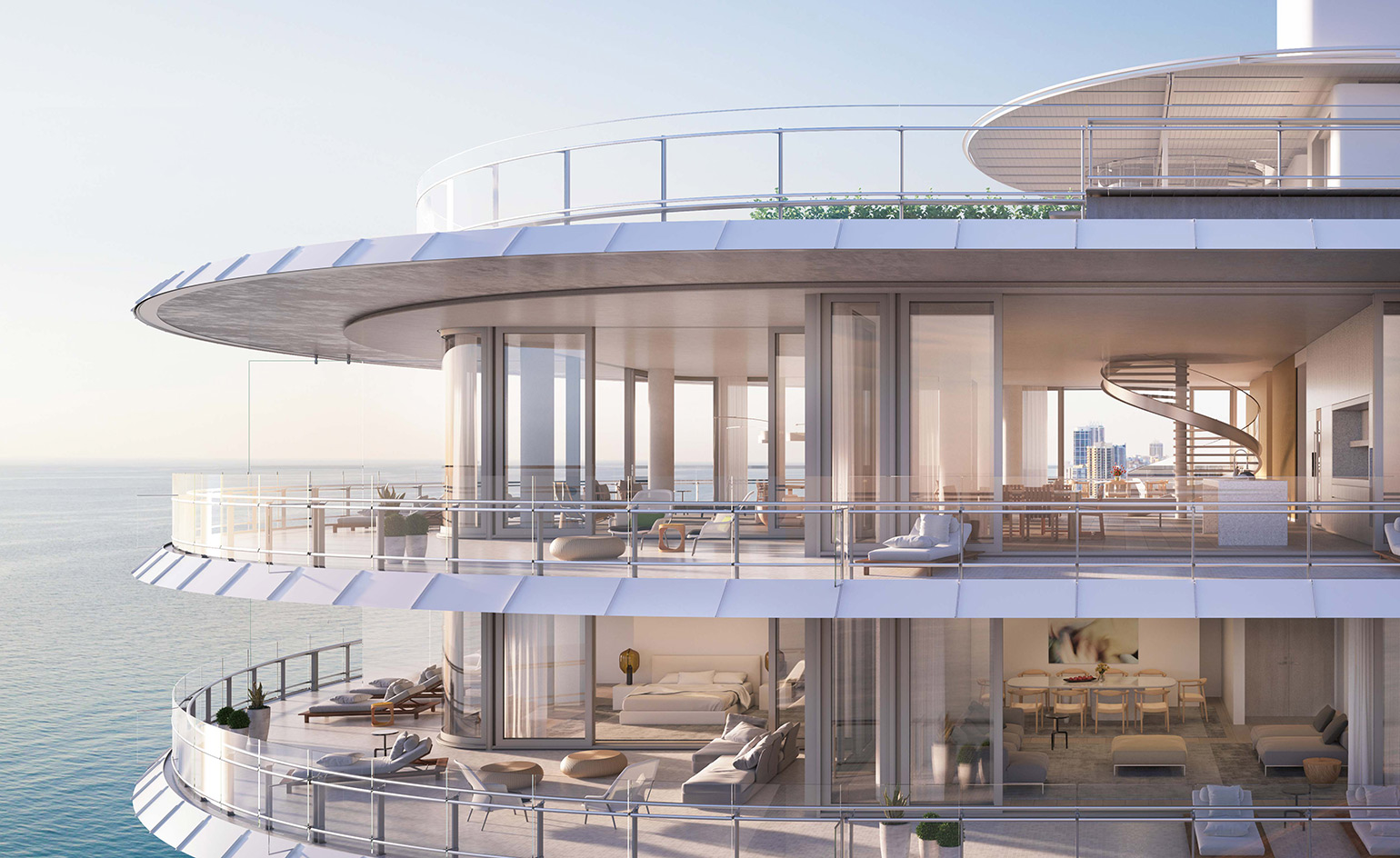
Arte
1 December 2016
An acre of Miami’s Surfside is set to transform into Arte, a new development of luxury residential properties designed by Italian architect and designer Antonio Citterio. To celebrate his first building in the US, an iconic ART sculpture by Robert Indiana will be installed at the site during Art Basel. Comissioned by ASRR and the Süzer Group, the building is settled between the South Beach and Bal Harbour neighbourhood, located at 8955 Collins Avenue. Set for completion in spring 2018, Arte will house 16 luxury residences with ocean views and amenities from a spa to a golf simulator and everything in between.
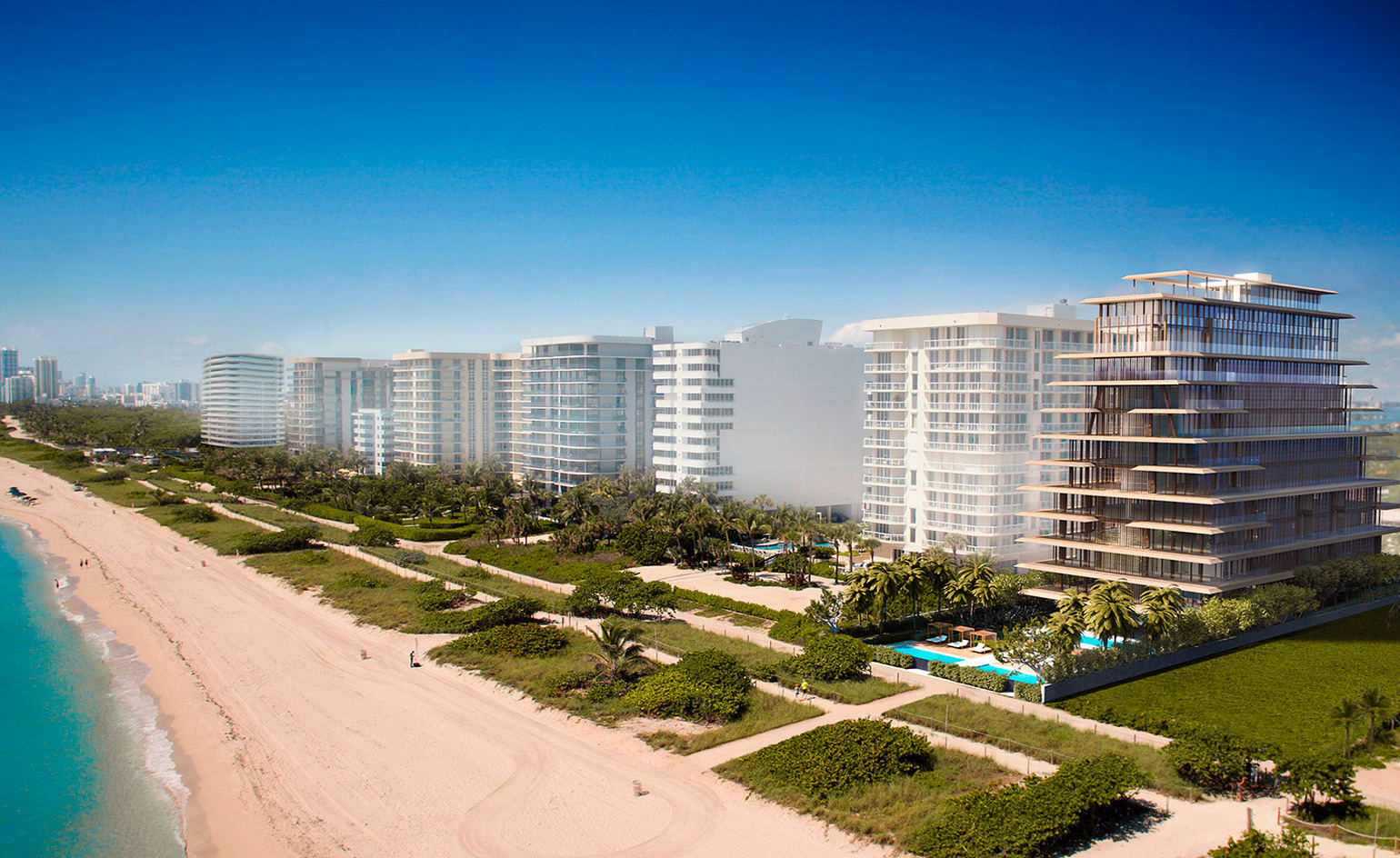
Park Grove
22 February 2016
Covering over 5.2 acres, Park Grove is the brainchild of a first-time partnership between Terra group and the Related Group. The scheme’s three distinctive residential towers are designed by Dutch architecture practice OMA. Take a closer look at the interiors of One Park Grove here.
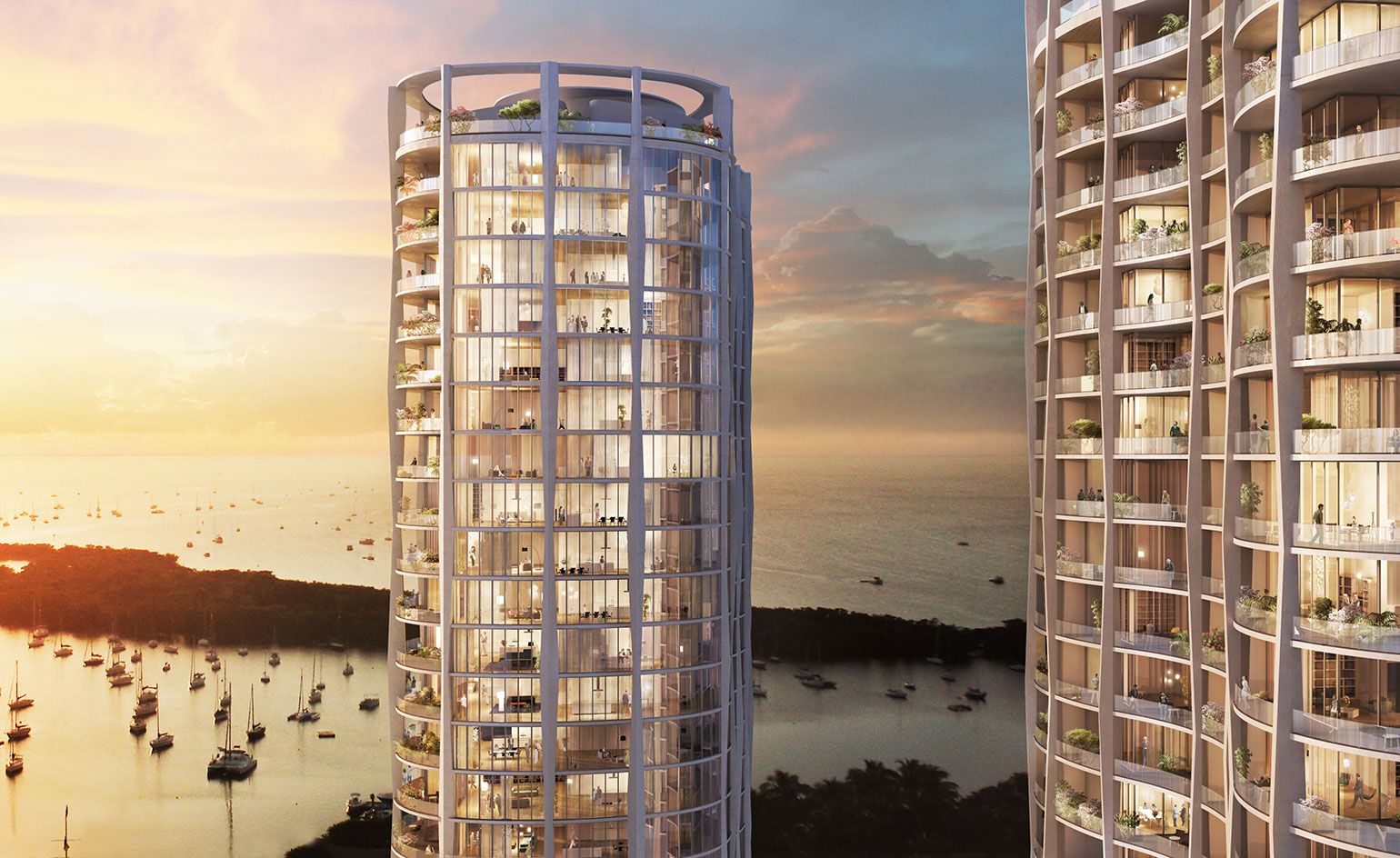
The project will include properties ranging from 2,500-3,500 square feet, a two-acre sculptural park and a smaller building with recreational amenities. Construction work has started and it is set to finish late 2017. Take a closer look at the interiors of One Park Grove here.
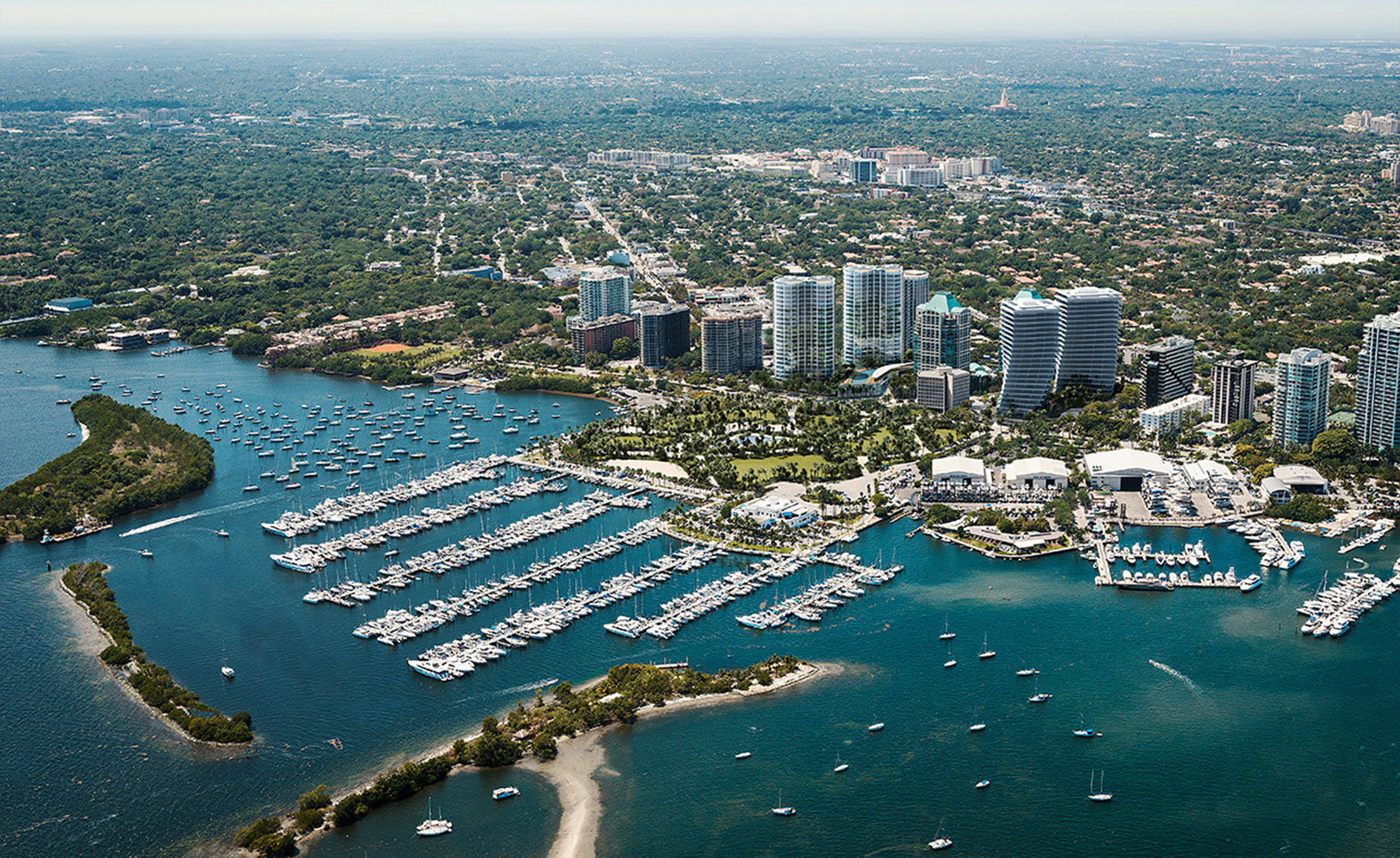
Regalia Sunny Isles
January 2016
Sunny Isles Beach is fast becoming a real estate goldmine in its own right. Regalia, one of the first constructions to appear after the recent recession this slender residential tower has one condominium for each of its 40 floors. The façade’s contours form balconies with alternating protrusions that enwrap the building. Each unit has a generous open plan, allowing residents to configure the space as they choose. Designed by local firm Arquitectonica with Bernardo Fort-Brescia, the building also includes a gym, spa and a pool deck that stretches towards the beach.
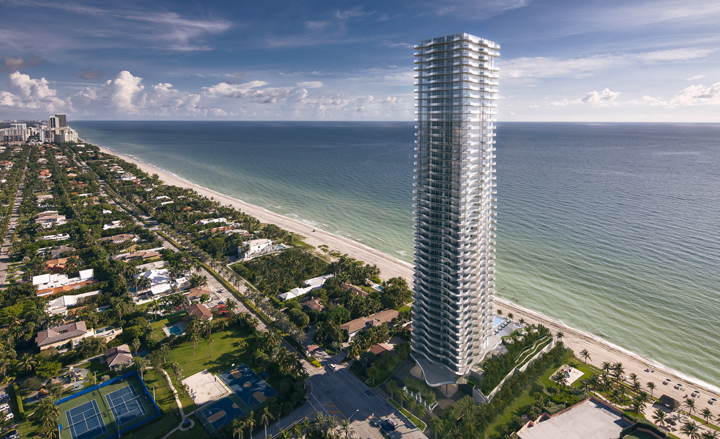
Ellie Stathaki is the Architecture & Environment Director at Wallpaper*. She trained as an architect at the Aristotle University of Thessaloniki in Greece and studied architectural history at the Bartlett in London. Now an established journalist, she has been a member of the Wallpaper* team since 2006, visiting buildings across the globe and interviewing leading architects such as Tadao Ando and Rem Koolhaas. Ellie has also taken part in judging panels, moderated events, curated shows and contributed in books, such as The Contemporary House (Thames & Hudson, 2018), Glenn Sestig Architecture Diary (2020) and House London (2022).
