A repurposed church hall makes for the perfect home for The Modern House

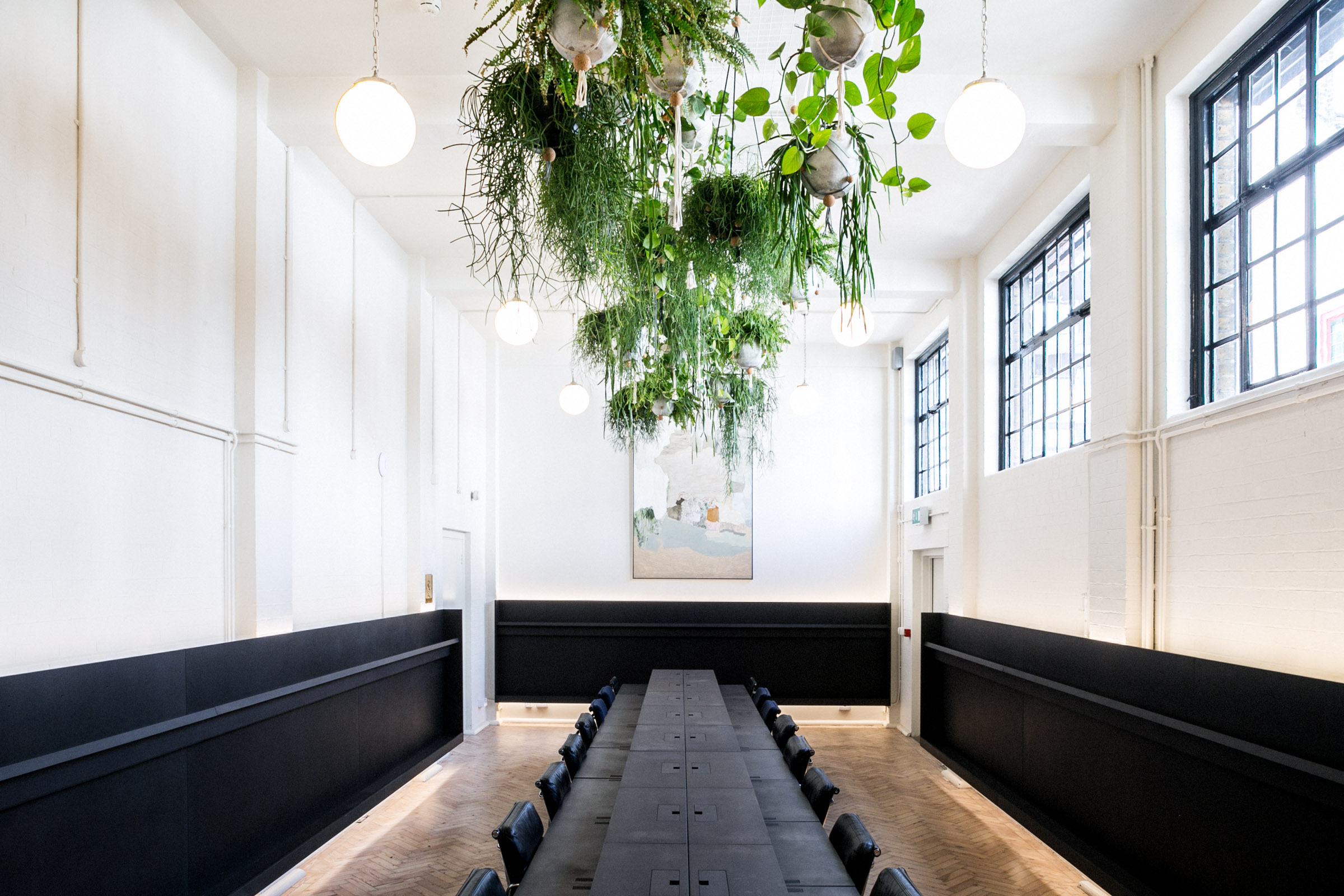
Most of us might be familiar with The Modern House’s work, as the speciality estate agent that looks after some of the world’s best designer homes; but where does a business that deals exclusively with great design call home? Enter London architects TDO who have just completed the company’s brand new headquarters in the capital’s borough of Southwark.
Set on the ground floor of a former church hall, St Alphege Hall, the new space sits within a mid-rise brick building that dates from 1931. The office, spanning 231 sq m, offers ample space to accommodate The Modern House’s growing staff – they are up to 20-strong at the moment. The property now also allows for flexible use and the company’s developing cultural programme.
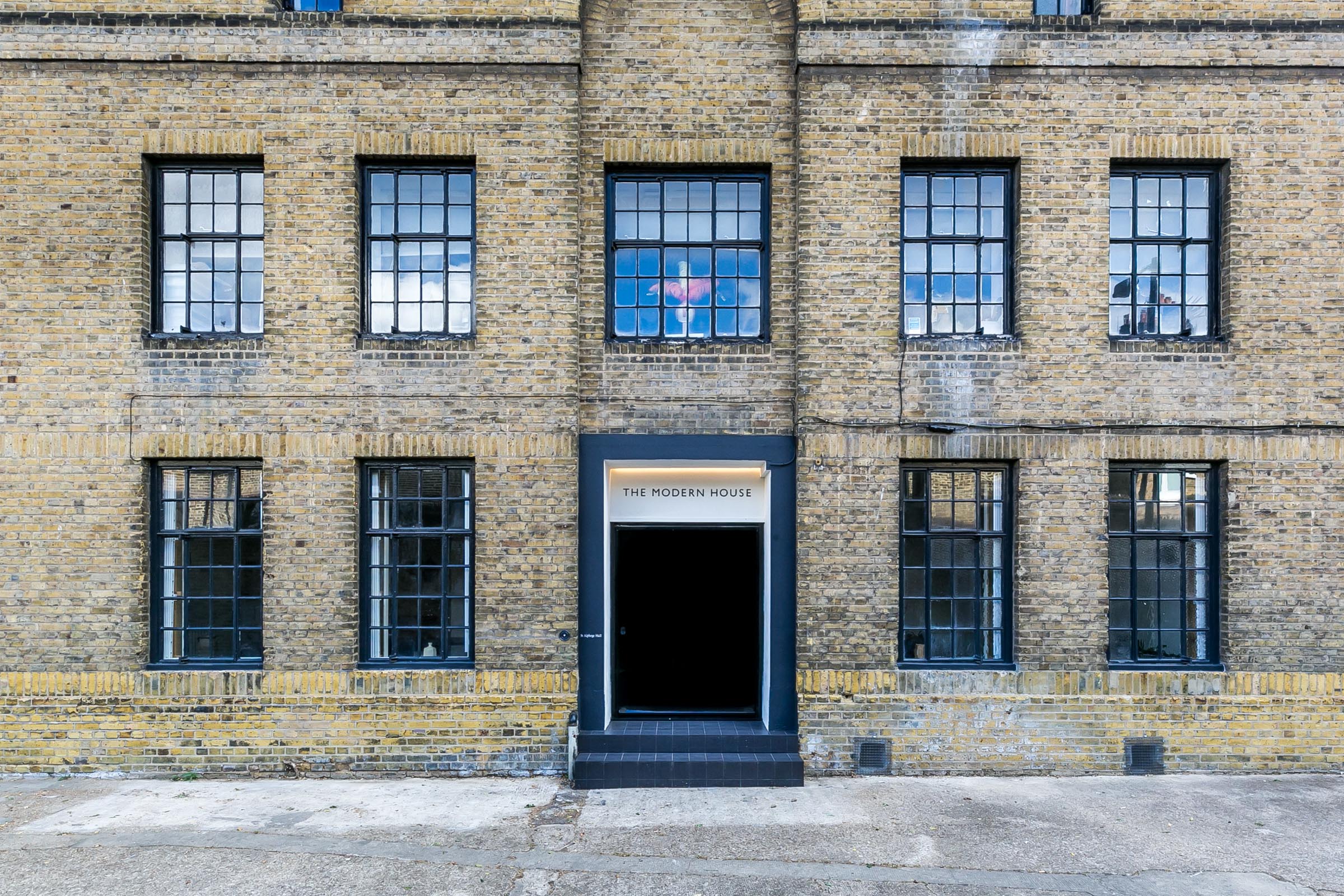
The speciality estate agent's new office is located in Southwark. Photography: The Modern House
The interior is refined and contemporary, yet still holds a sense of place and history, subtly referring to a past life through specific features and its overall atypical – for office use – setting.
At the heart of the design lies a strong, yet fairly simple concept. The main workspace’s bespoke demountable desk structure can be adjusted in ‘a sequence of simple moves to completely change the interior’, explain the architects. This essentially means that the desk can be configured in different ways, or can be folded up entirely and hung from the walls, mimicking wood panelling.
Mixing this ingenious piece of product design – created especially by TDO – with select art pieces and furniture such as a meeting table by Max Lamb and a dining table by Faye Toogood, The Modern House’s workspace is a light-touch, yet carefully planned and completely tailor made renovation that makes a reimagined space masterfully fit for its new purpose.
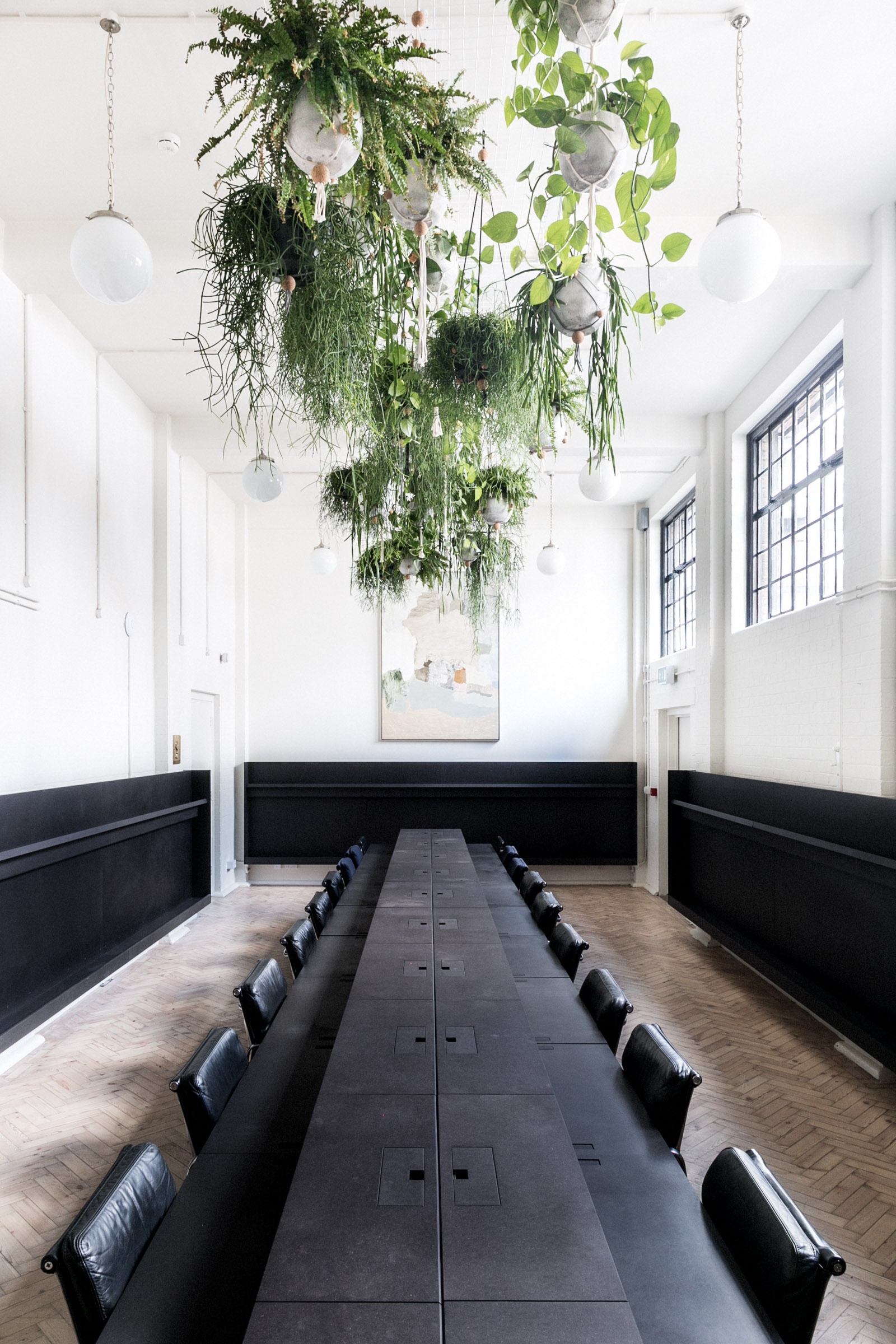
A bespoke demountable long desk sits at the heart of the design. Photography: The Modern House
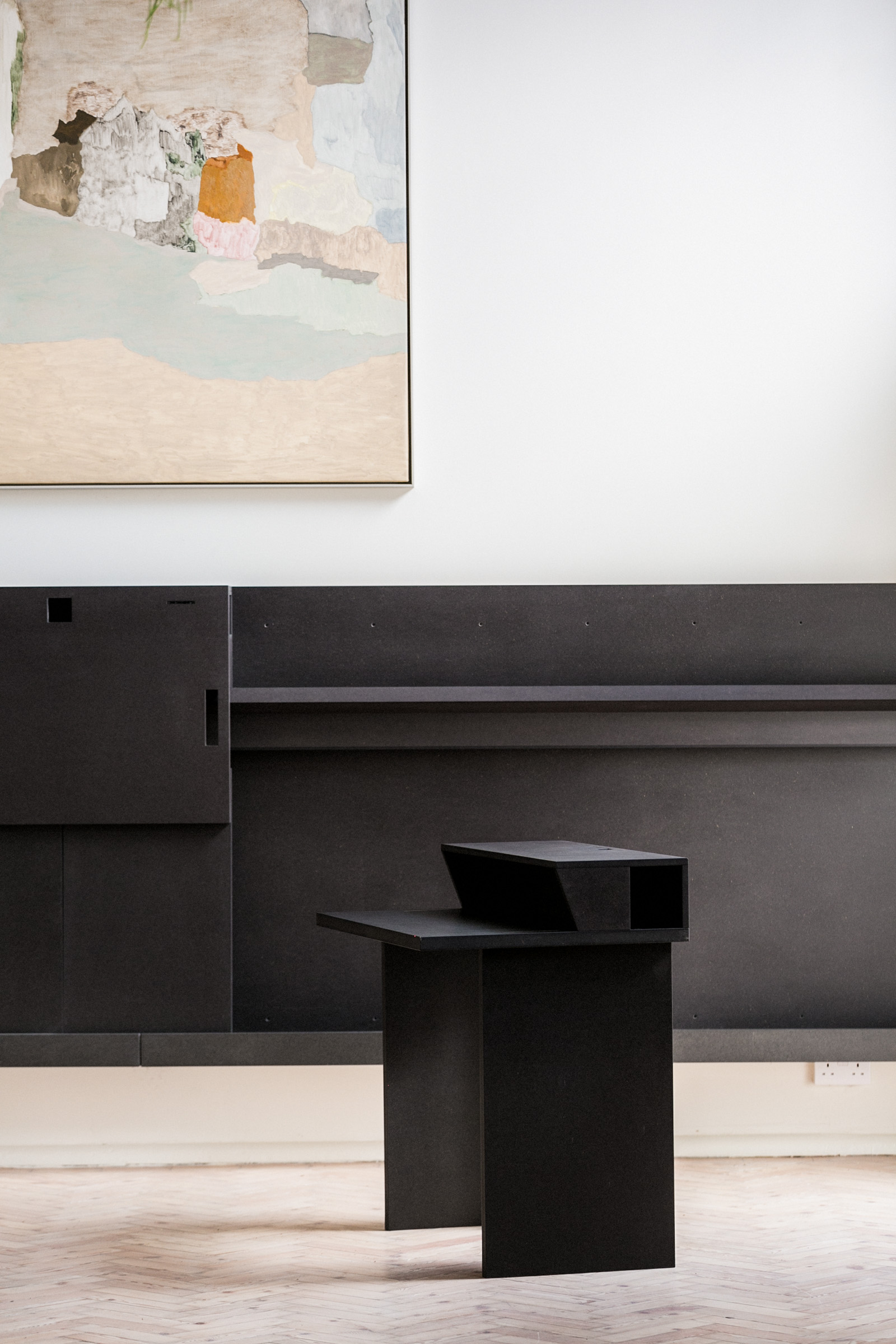
This desk can be configured in different ways, depending on the office's needs. Photography: The Modern House
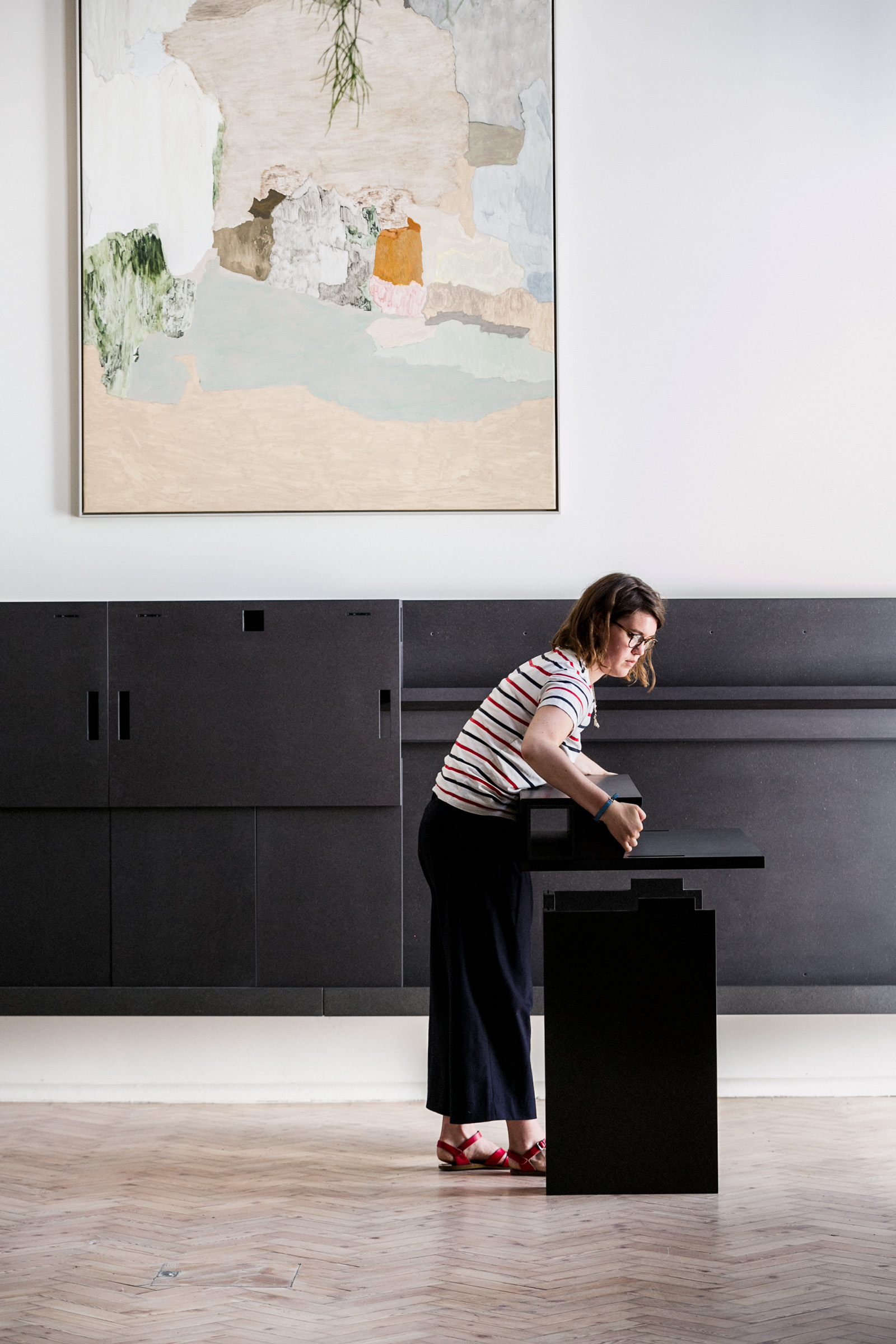
It can also be folded away easily... Photography: The Modern House
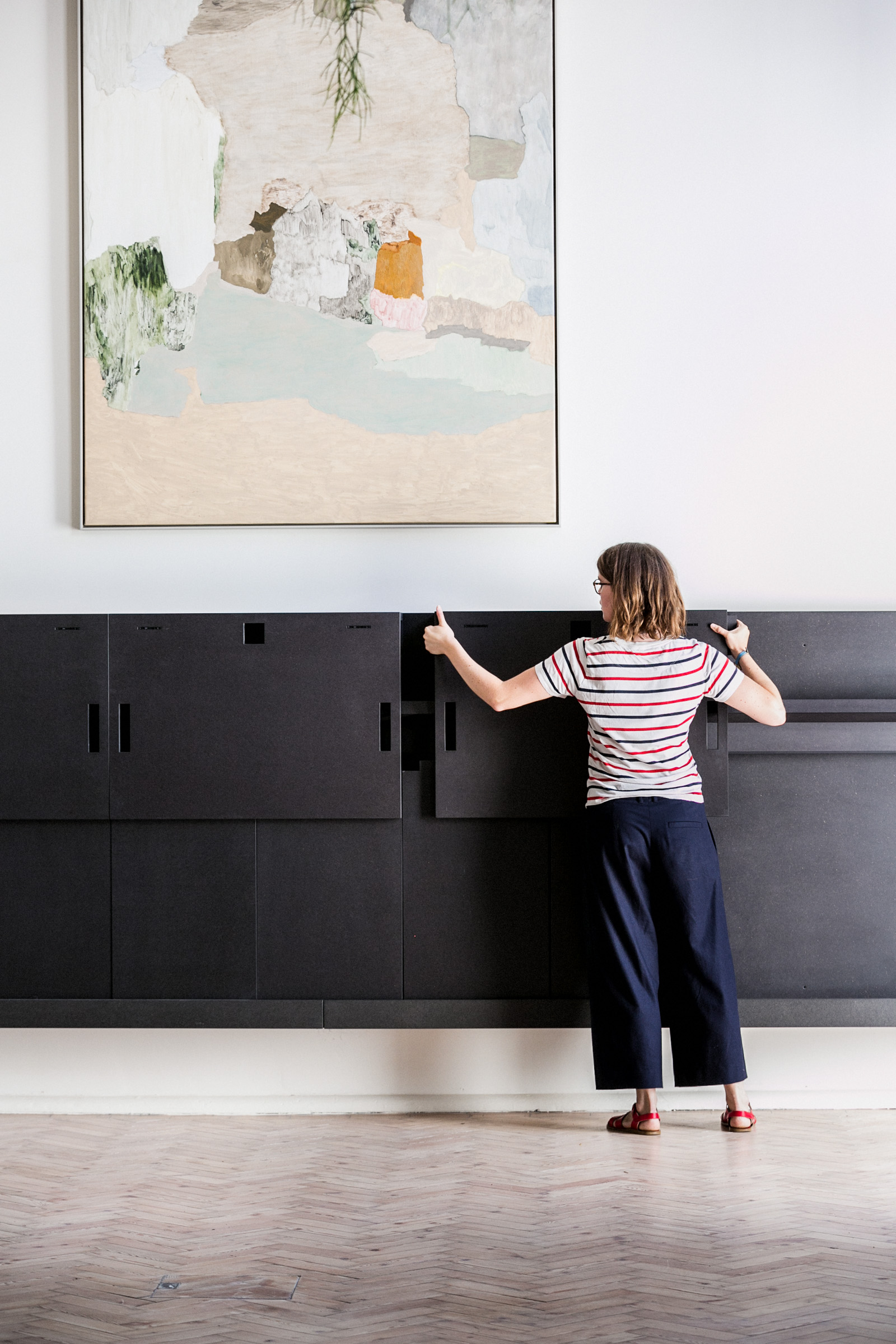
...and be hung on the wall, mimicking timber panelling. Photography: The Modern House
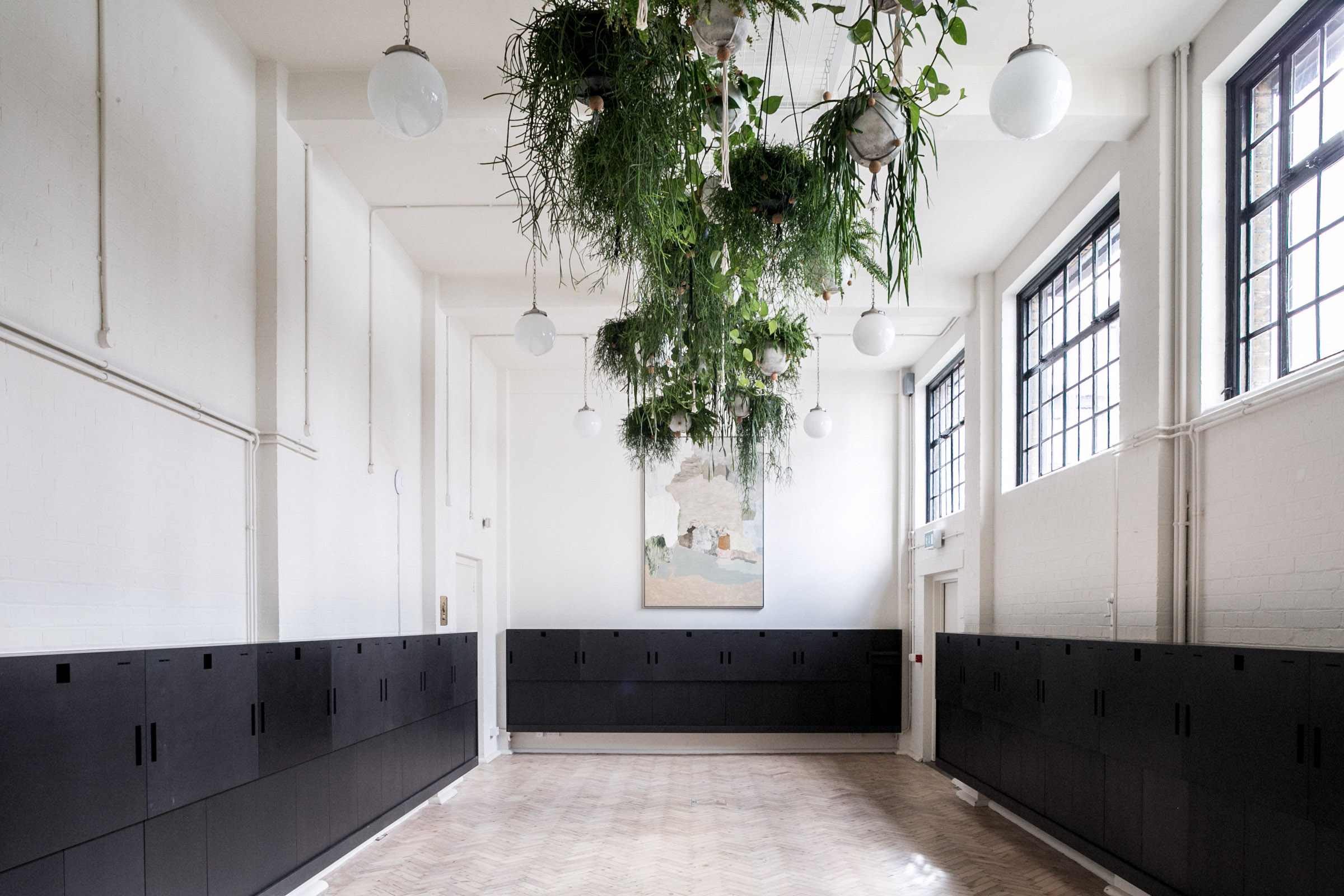
This flexible arrangement makes the main office space adaptable to different set ups. Photography: The Modern House
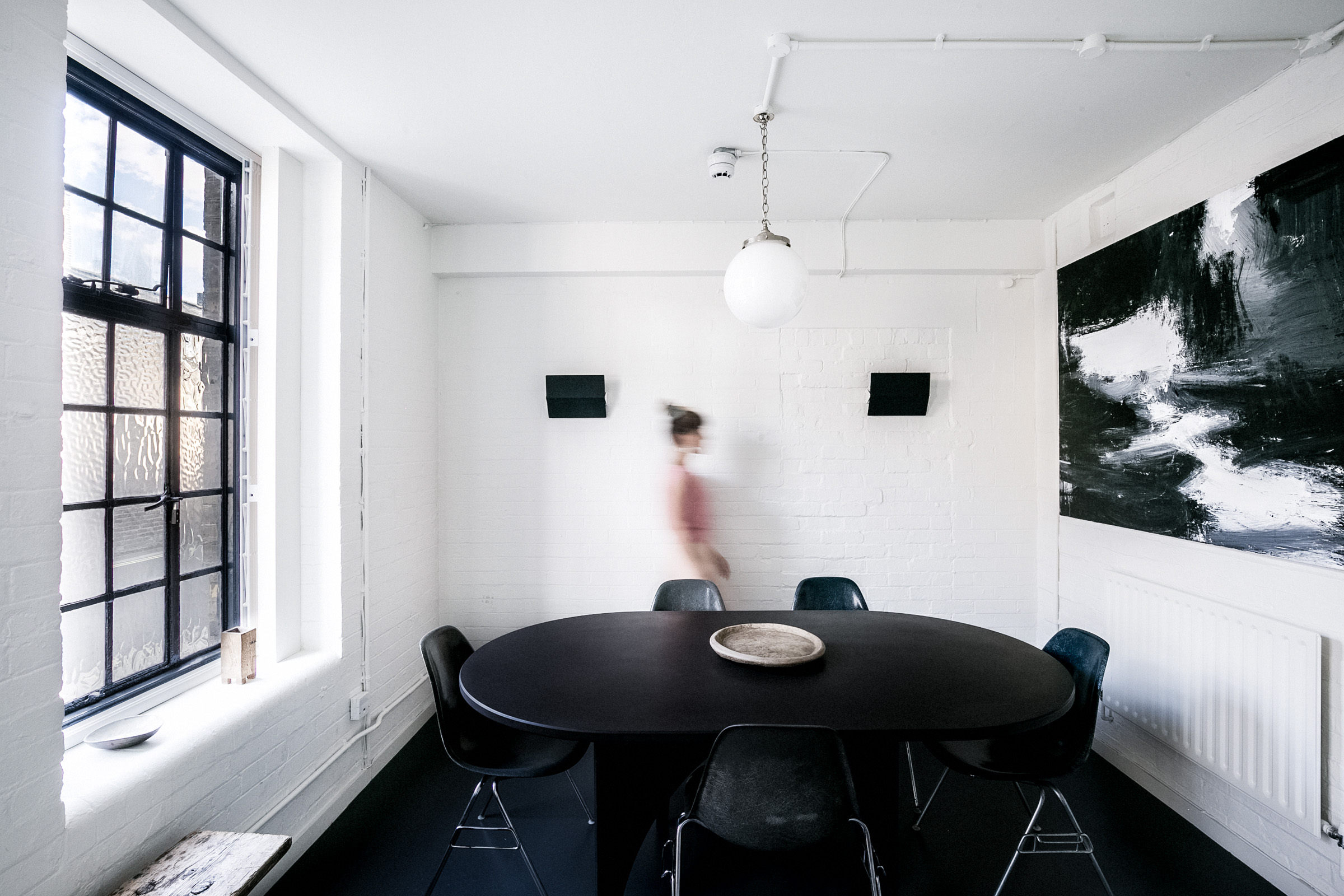
The new workspace also includes a meeting room table by Max Lamb... Photography: The Modern House
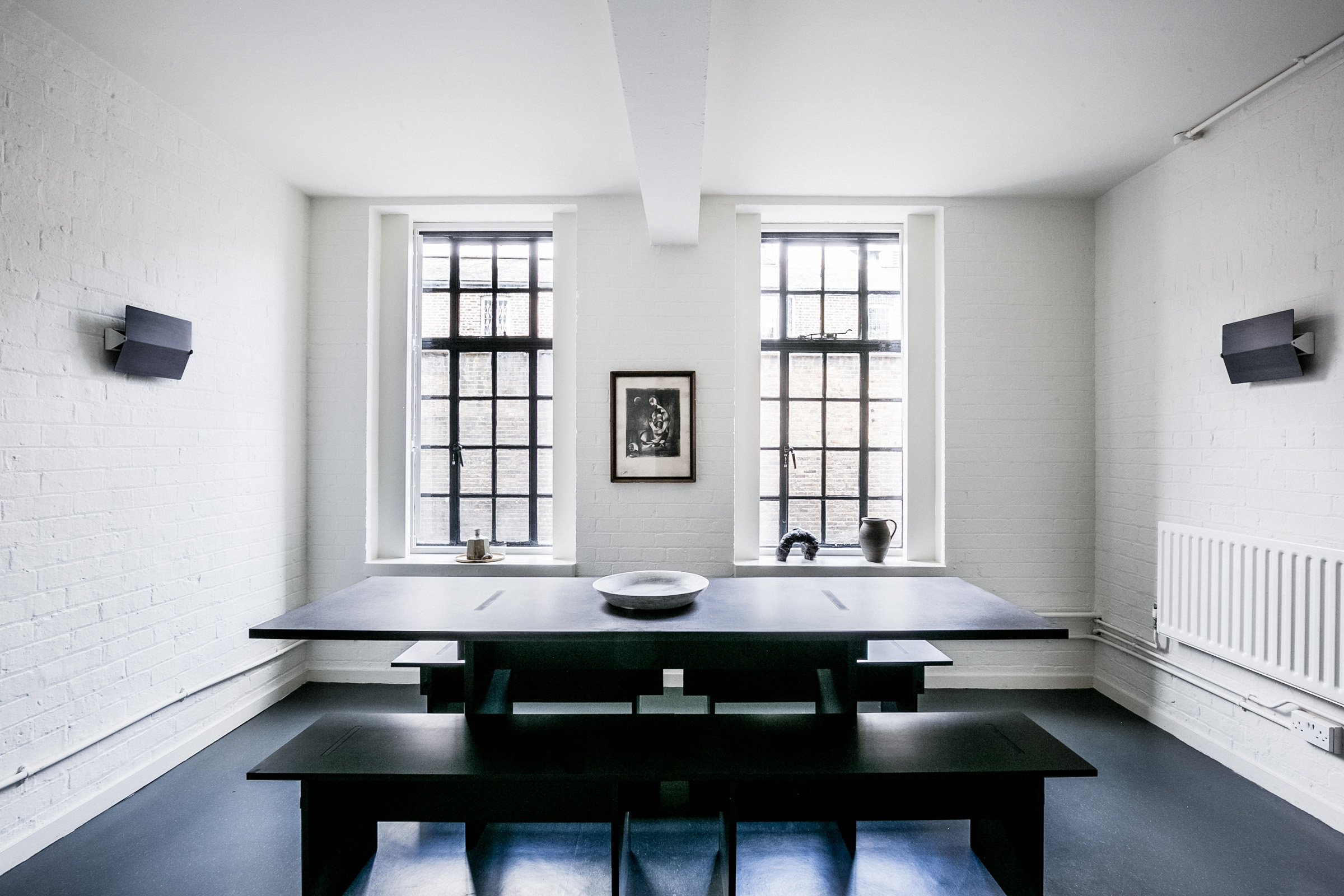
...as well as a dining table by designer Faye Toogood. Photography: The Modern House
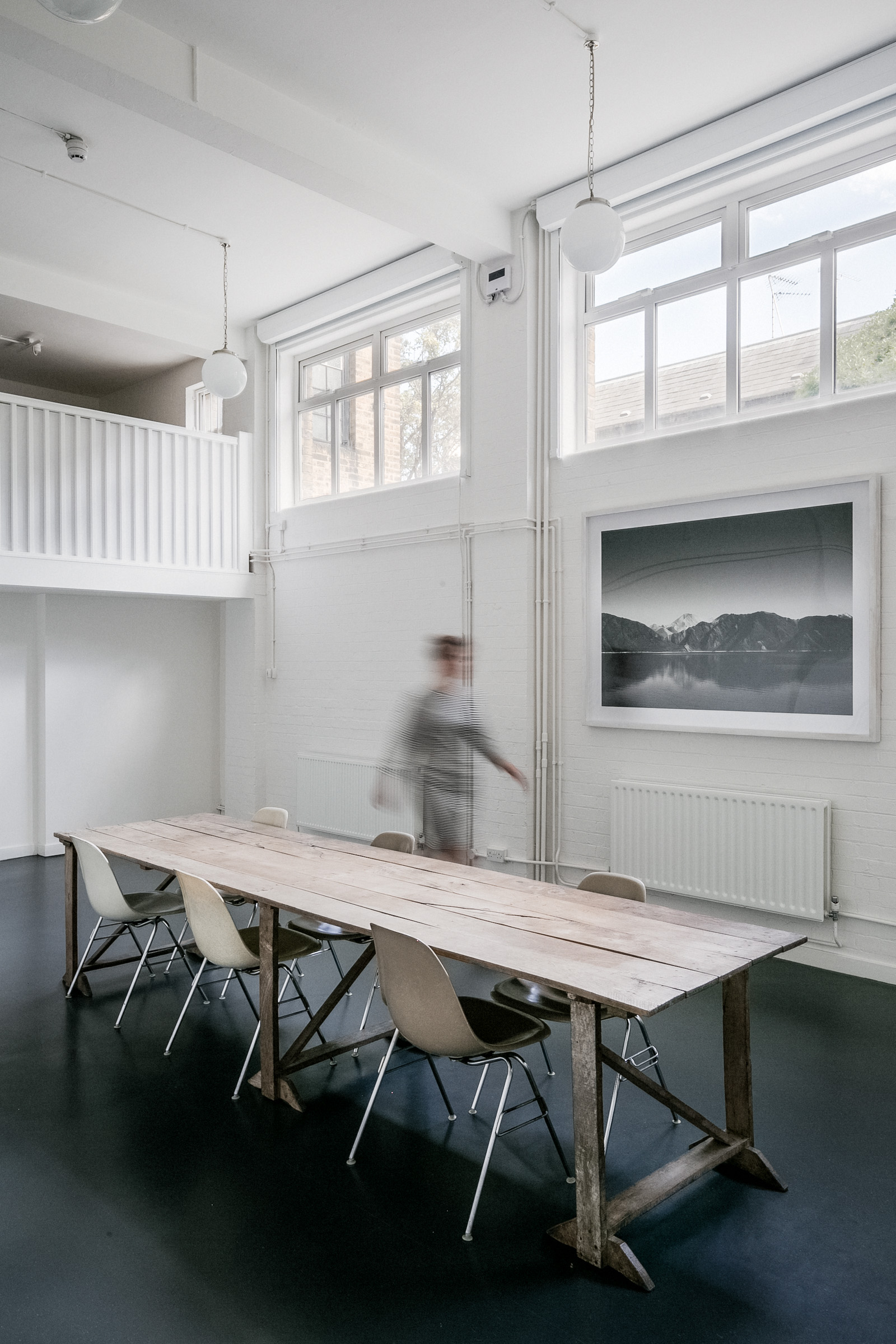
The space maintains a sense of history as well as highlighting the company's preference for contemporary design. Photography: The Modern House
INFORMATION
For more information visit the website of TDO and the website of The Modern House
Receive our daily digest of inspiration, escapism and design stories from around the world direct to your inbox.
Ellie Stathaki is the Architecture & Environment Director at Wallpaper*. She trained as an architect at the Aristotle University of Thessaloniki in Greece and studied architectural history at the Bartlett in London. Now an established journalist, she has been a member of the Wallpaper* team since 2006, visiting buildings across the globe and interviewing leading architects such as Tadao Ando and Rem Koolhaas. Ellie has also taken part in judging panels, moderated events, curated shows and contributed in books, such as The Contemporary House (Thames & Hudson, 2018), Glenn Sestig Architecture Diary (2020) and House London (2022).
