GDSNY's The Emerson is a love letter to New York
We speak to architect and developer Michael Kirchmann of GDSNY about his work, approach and latest completion, The Emerson at 500 W25th Street, a boutique residential building on the Highline in New York
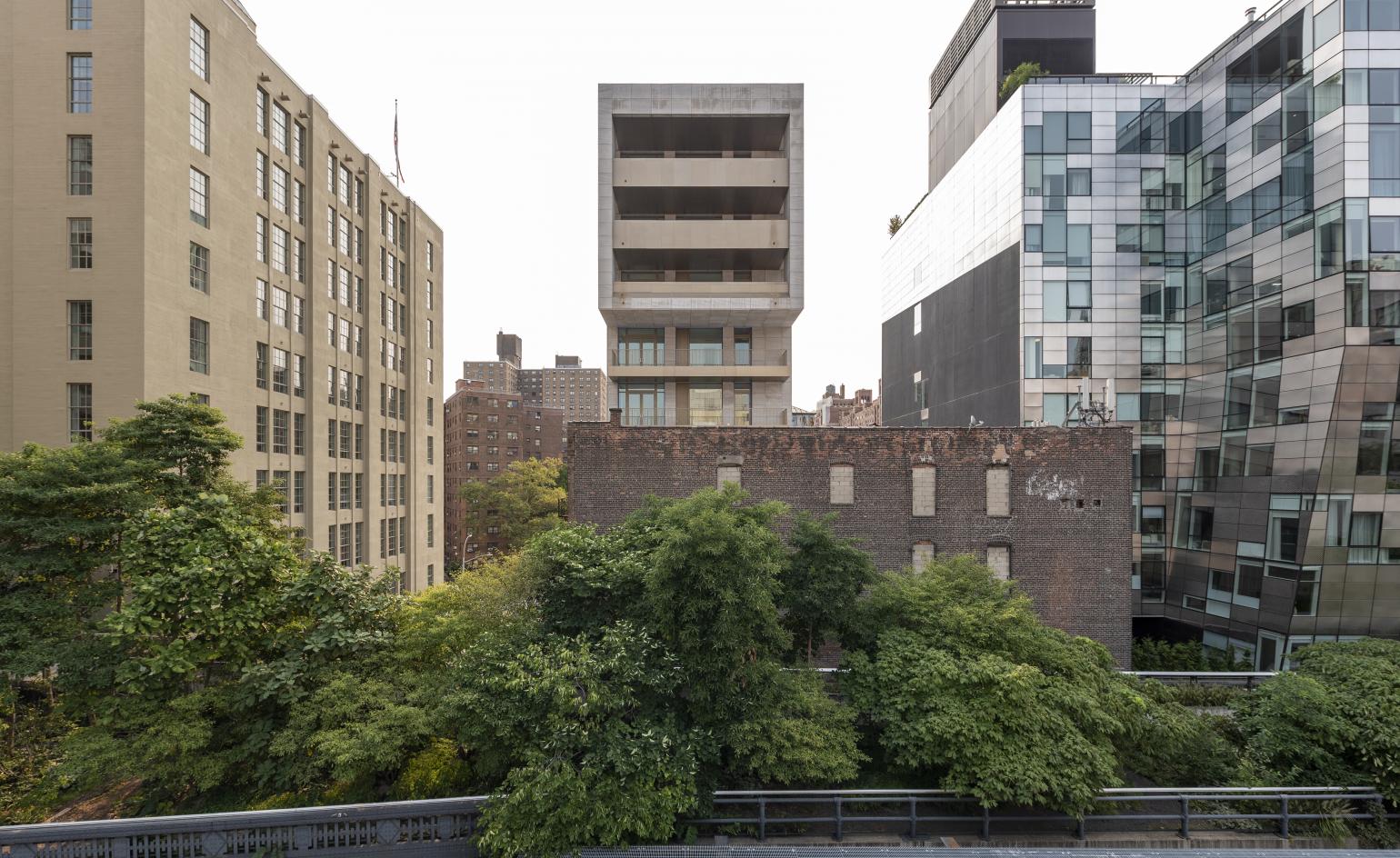
With the state of New York’s real estate market now very much up in the air, and as flocks of city dwellers quite literally run for the hills due to the pandemic (upstate and to the suburbs), one would think that the death knell has been sounded for the Big Apple’s building boom age. Not quite, says Michael Kirchmann, one half of the real estate development firm GDSNY, who’s behind a new boutique building called The Emerson, located along the High Line, which recently unveiled eight expansive residences for sale.
Designed and developed by GDSNY from the ground up, The Emerson might seem fairly predictable at first glance. Located on a prominent corner in the Chelsea neighbourhood at 500 West 25th Street, the ten-story structure is an elegant mix of American limestone and glass. A dynamic cantilever, however, which orients the building toward the High Line, ensures that each of its eight apartments boasts views of the popular walkway, as well as some of the Hudson River. For residences on floors two through eight, a private terrace, loggia or garden is a fixture, while the top-floor duplex penthouse comes equipped with a 60 ft long rooftop terrace. With all units bathed in natural light, and boasting a bounty of custom-quality design touches, be it the herringbone white oak floors or the lighting schemes designed by the firm L’Observatoire, the design-lead project is enticing on a whole other level.
Kirchmann brings a unique insight, especially since he dons both hats of architect and developer at the firm he founded together with his partner Alan Rudikoff. Formerly an architect at Skidmore, Owings & Merrill, where he practiced for ten years, Kirchmann understands the value of good design, and not just at the surface level. The Emerson notably boasts a New York Green Property Certification – a land certification program provided by the Mayor’s Office that symbolizes the city’s confidence that the property is among the safest places in New York City to live and work.
Here, he discusses how the pandemic has impacted building in New York, and why he believes the city will ultimately prevail.
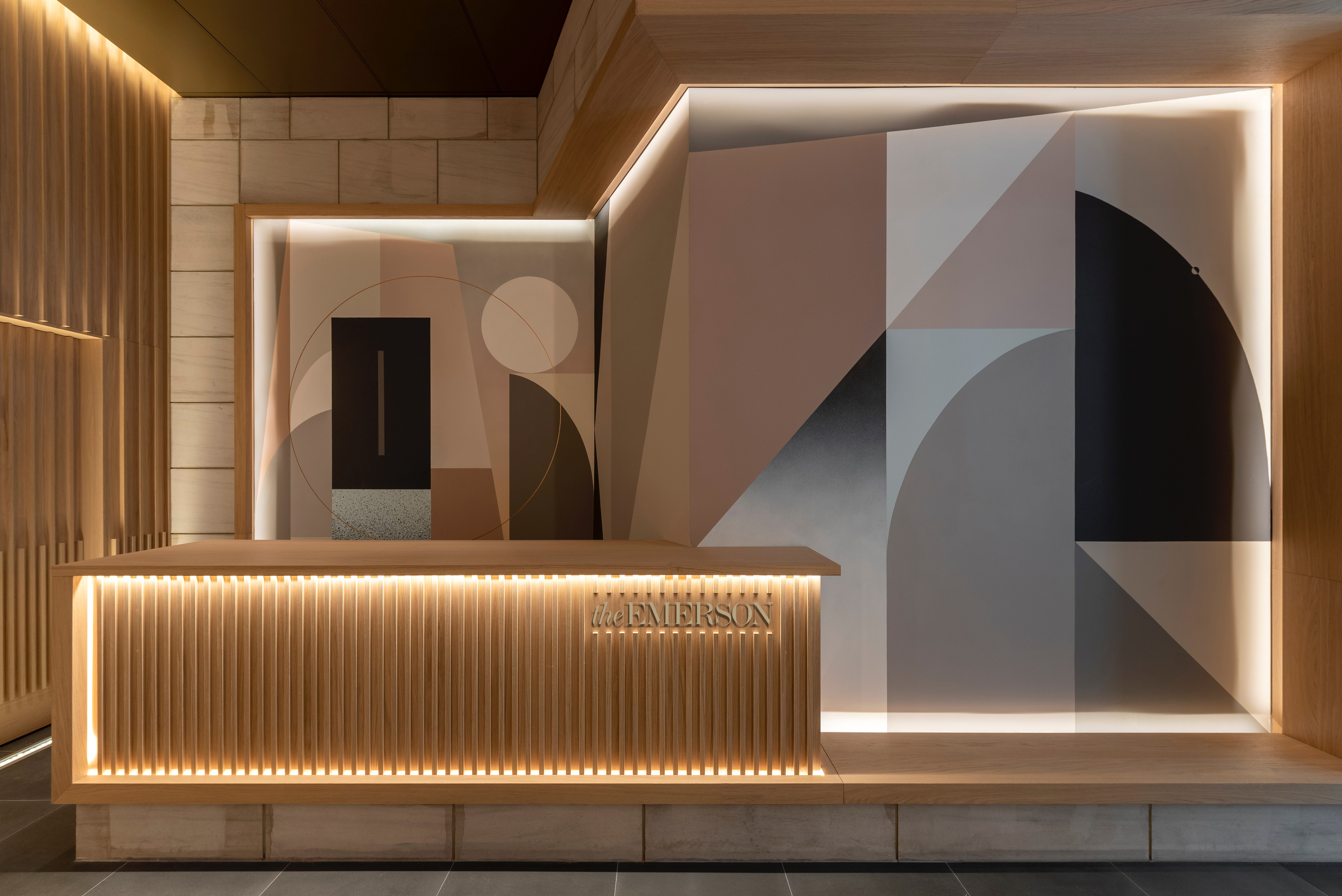
W*: What was it about the New York real estate landscape that prompted you to embark on this architect-developer journey?
Michael Kirchmann: I grew up in South Africa, in a family of designers and developers – so I was immersed and interested in both from a very early age. New York City also loomed large in my imagination as a young boy. I remember being obsessed with movies that had the city as a backdrop. New York just always seemed to be the center of the universe of me.
When I moved to New York City in 1997 after finishing my studies in architecture, I had never even visited, and the city was everything I had dreamed. I remember walking down Canal Street one rainy summer evening, just days after landing here, and feeling like I was on the set of Blade Runner. It was love at first sight.
As an architect at Skidmore, Owings & Merrill, I designed and built projects all over the world. I’d always planned to get my MBA and transition to development, but found that the real-world training I got at SOM, particularly my work with developers like Howard Ronson, was the best education I could have had. Then in 2007 I woke up one morning and decided it was time. That is when I started GDSNY.
My love for and fascination with the city as an organism has never gone away. In fact, it has only intensified. It still feels like a dream come true to be able to work and compete in the world of NYC architecture and development. New York was, is, and will always be the best city in the world.
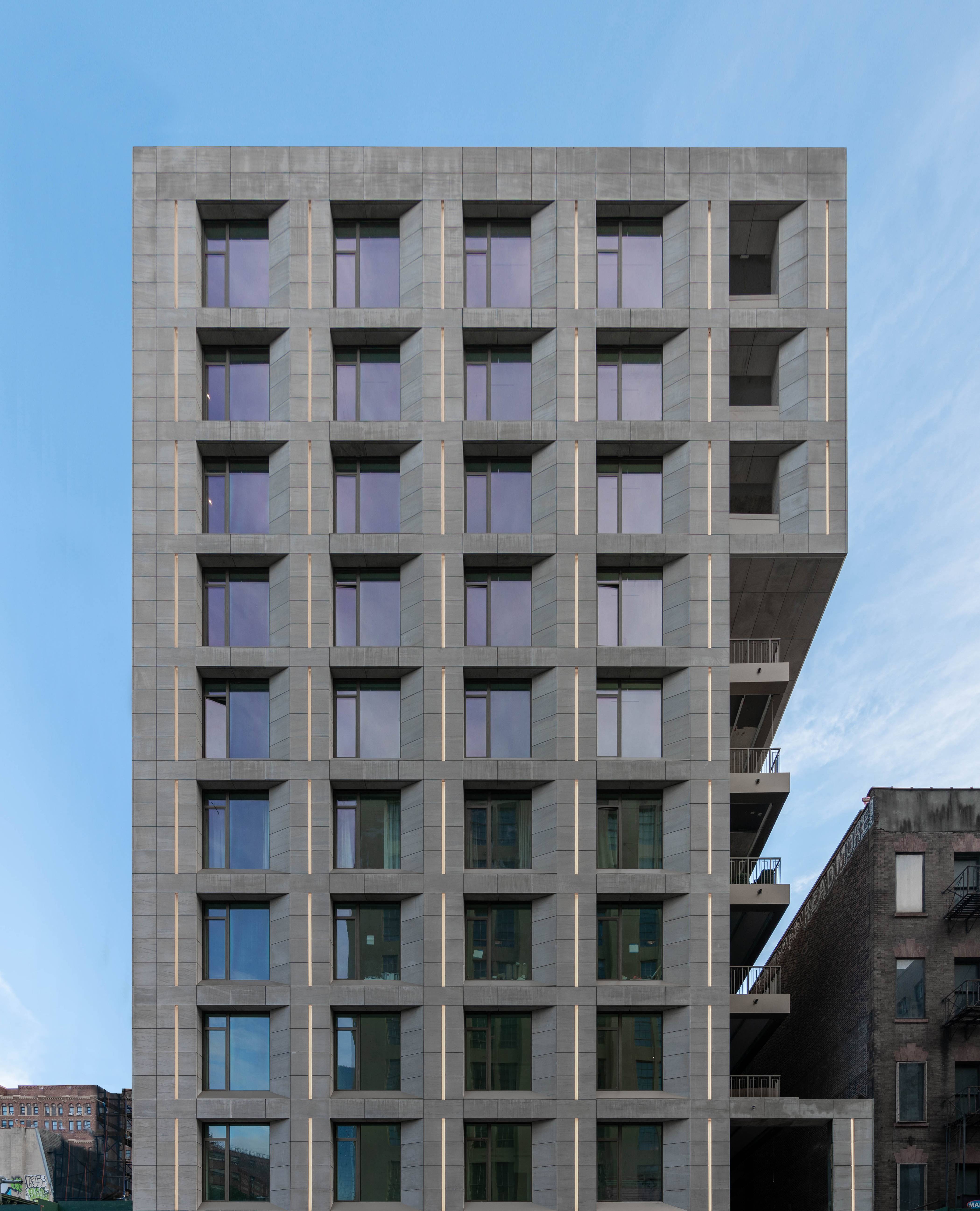
W*: How did these experiences influence the way you approached the concept and design of The Emerson?
MK: There are two parts to this answer – one practical, and one aspirational. The practical part is that we are aware that we are making a consumer product when we design and develop a building, and understand that it is really no different from, say, Apple’s approach to making a new iPhone, or Fender making a guitar. First and foremost, we have to deliver a product that people want to buy; so, we evaluate the market and create a checklist in order to make design decisions based on commercial goals. At The Emerson, we fundamentally benefit from a triple-A corner location on the Highline, but we knew that we wanted high ceilings, great light, a connection to the outdoors, a healthy building, and more. And we checked all of those boxes – each floor-through apartment has 140 linear feet of windows, views of the High Line from every room, a private keyed elevator, the highest-end appliances, imported Italian marble, the finest materials and custom finishes, and, perhaps, most importantly, each home has its own private outdoor space.
The more abstract and qualitative piece is this: in all of our work, we are inspired by the city, its history, tactile fabric, and inhabitants, and we always strive to make something that feels of and about New York. This could mean a lot of things to a lot of people, but for me, it means designing and developing projects that feel timeless, lasting, and relevant and that contribute to the sense of urbanity and vitality that makes New York so great.
RELATED STORY
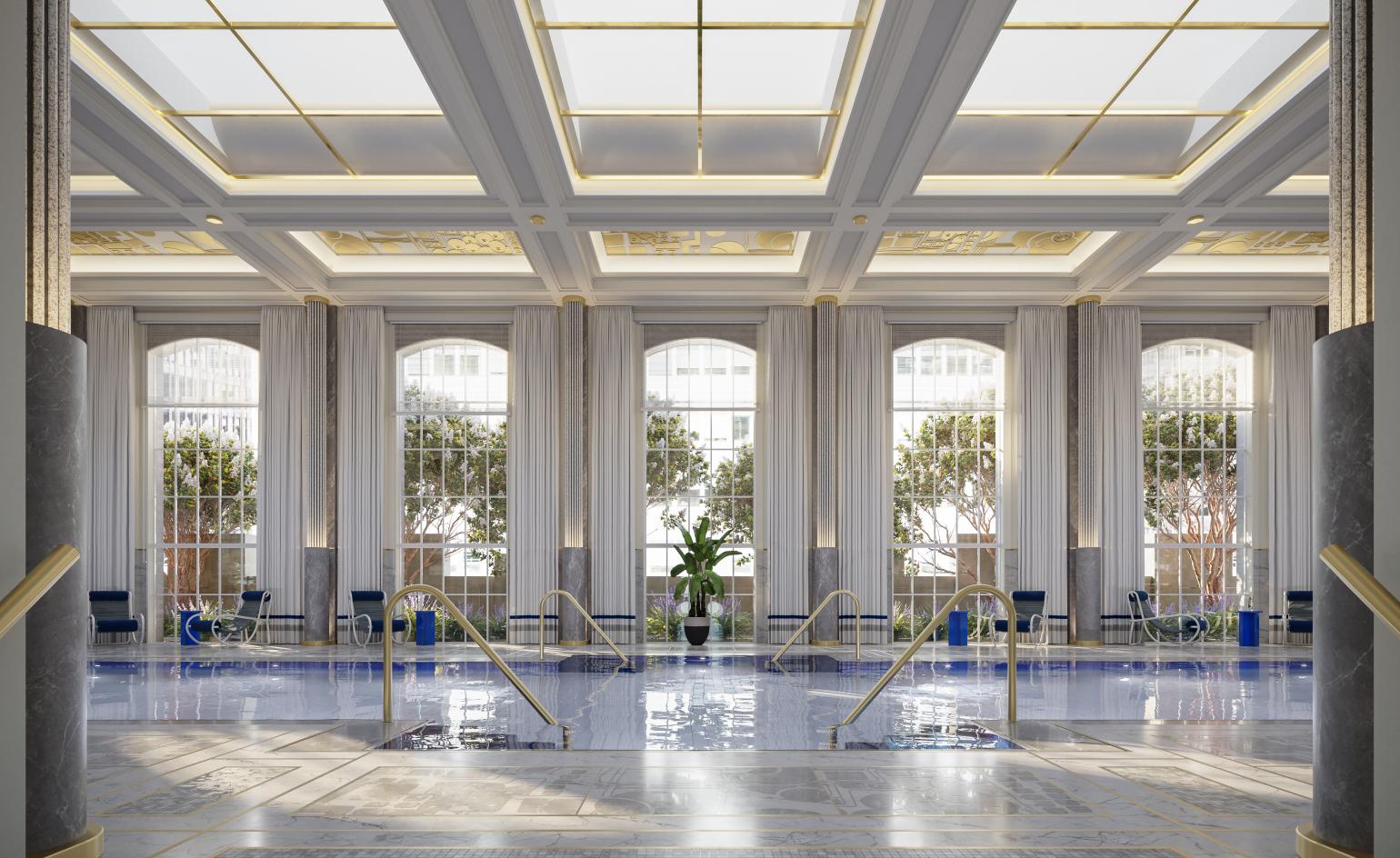
W*: How has the pandemic and the subsequent lockdown impacted The Emerson’s progress?
MK: The pandemic and the subsequent construction halt slowed us down by a few months, but this actually gave us some time to evaluate the health and wellness features of the building. We realized that many of the existing features – the operable windows, private outdoor space, the boutique nature of the building with only eight apartments, one apartment per floor, private trash chutes, and more –make the project more desirable in this moment of heightened health awareness. And we were able to upgrade air filters to the HVAC units, as well as more anti-microbial features in the lobby and elevator.

W*: What is the significance of having New York Green Property Certification, in both pre- and post-pandemic times?
MK: The Emerson is only one of 24 properties in Manhattan (out of 46,486 buildings) that has been awarded the NYC Green Property Certification. Because of The Emerson’s location adjacent to the Highline in West Chelsea, which used to be an industrial part of the city, we volunteered to go through an arduous environmental design and implementation program, testing and sorting the soil on the site in order to make sure it was free from any hazardous materials, installing highly insulated windows to create acoustic separation within the building, and delivering an extraordinarily sustainable product.
W*: Through your observations, how has the pandemic affected New York real estate?
MK: I’ve personally seen New York emerge even stronger from several major crises, including September 11 and the 2008 financial crisis – and I remain very optimistic about New York City for the long term. New generations of kids like me, from the US and around the world, who grow up dreaming of New York are constantly coming to the city and, therefore, it is constantly adapting, and dynamically evolving. There’s no question for me about New York’s ability to bounce back. It is how the city and its people are built.
But there is no question that this pandemic is a formidable disrupting event. It has already had an effect on pricing, sales and leasing and will continue to for the foreseeable future. At times like these, there is a flight to quality and location. Right now, in the urban residential market, we’re seeing more demand for townhouses and boutique residential buildings in order to reduce contact with others and a new emphasis on outdoor space – two trends that are likely here to stay for a while.
Our conversations around the office market have been very interesting. We currently have two boutique office buildings under construction in Midtown South and, even in this moment where so many are working from home, we’re seeing that there is enormous desire to get back to the office to work collaboratively in teams, to socialize with teams, and to develop relationships, mentor and be mentored.
In the end, the only constant is change. The office and residential markets will experience modifications as a result of this pandemic and developers will adapt, innovate and respond to the changing market, because that is what we are hardwired to do.
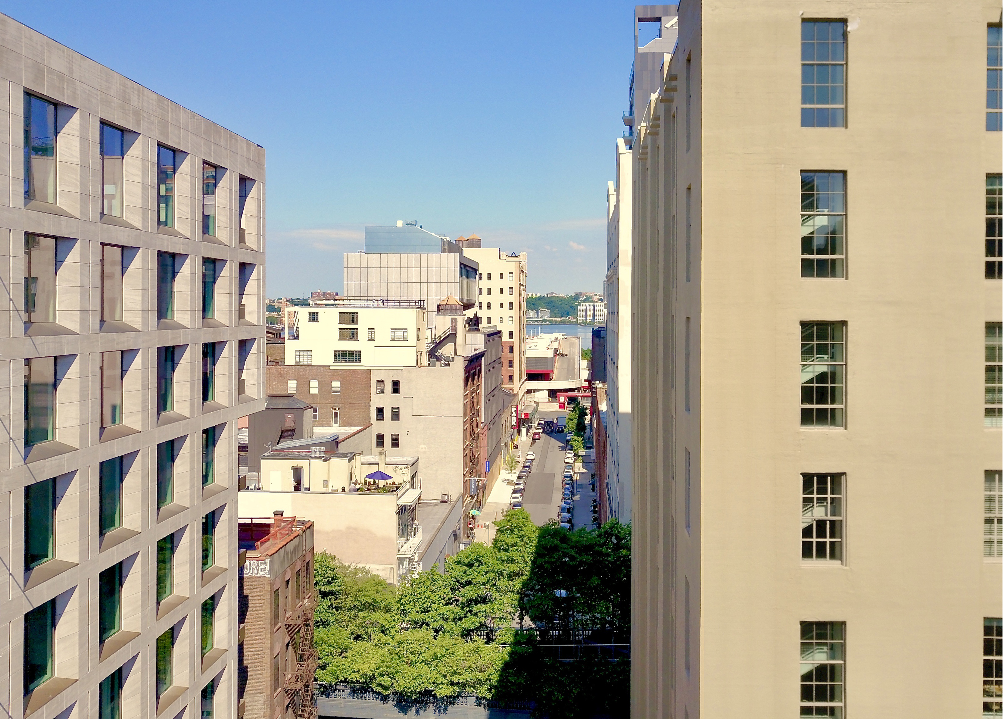
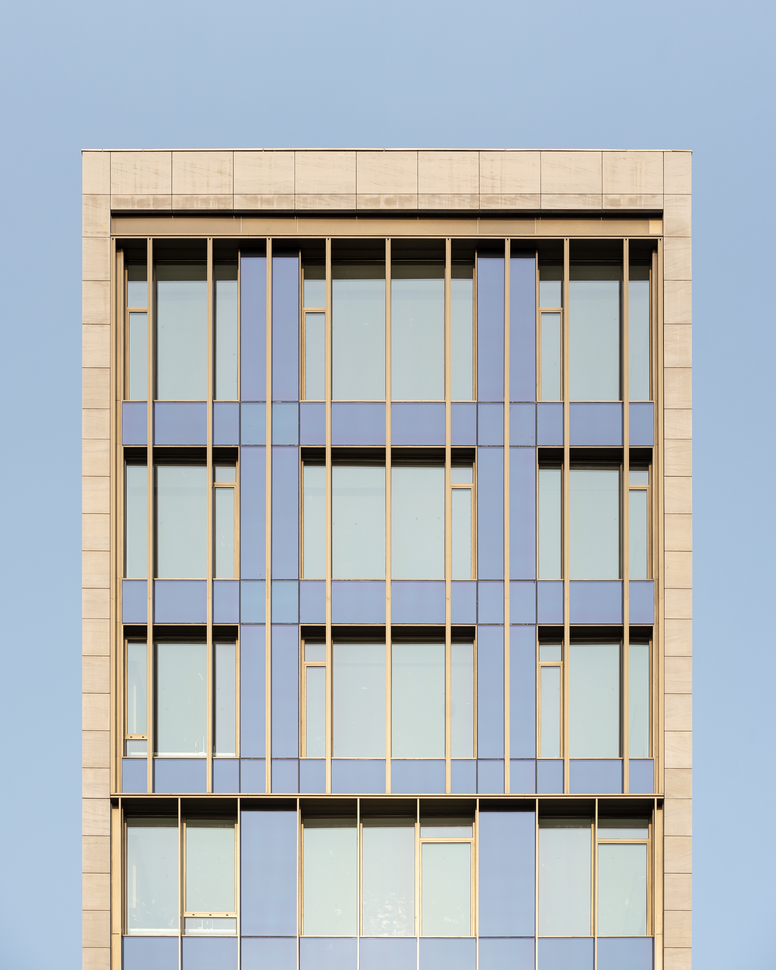
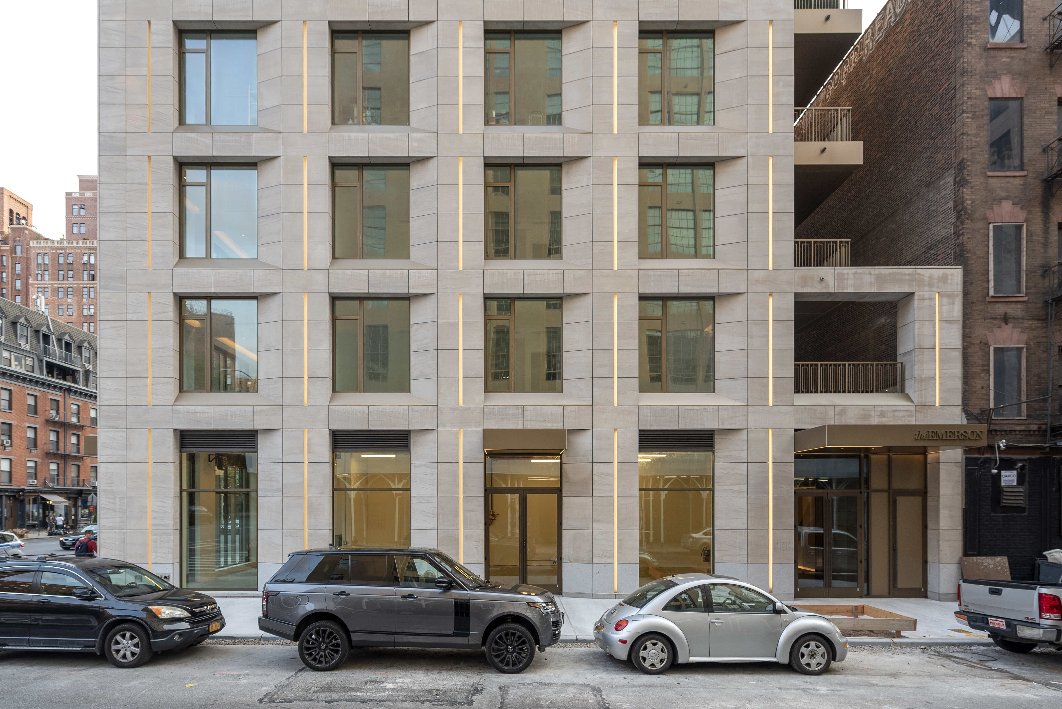

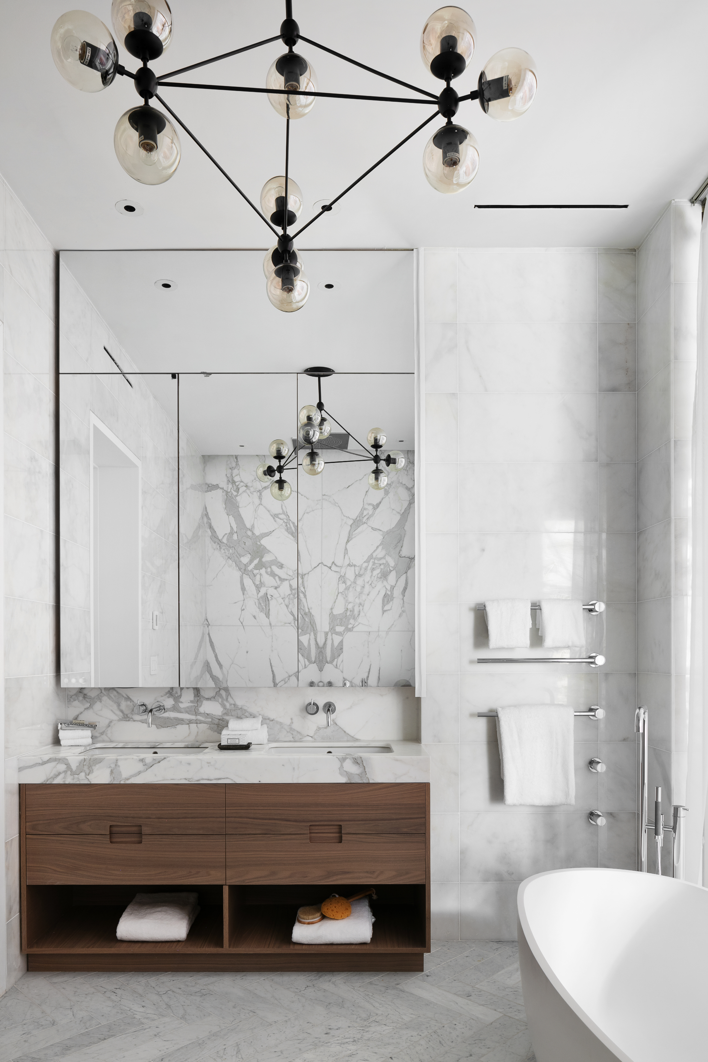
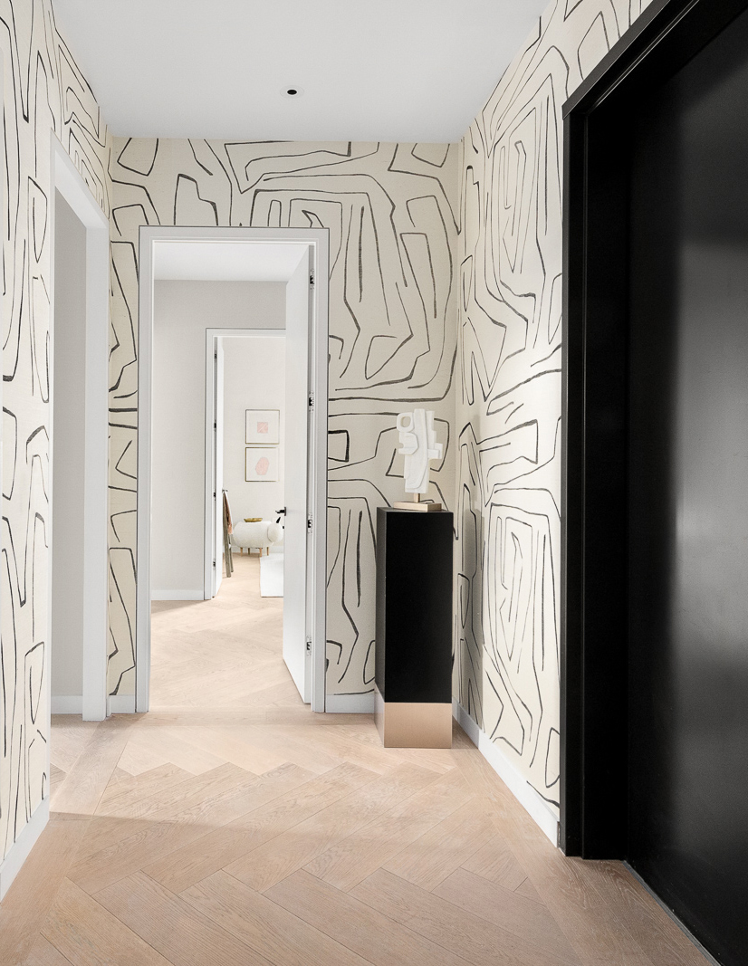
INFORMATION
Receive our daily digest of inspiration, escapism and design stories from around the world direct to your inbox.
Pei-Ru Keh is a former US Editor at Wallpaper*. Born and raised in Singapore, she has been a New Yorker since 2013. Pei-Ru held various titles at Wallpaper* between 2007 and 2023. She reports on design, tech, art, architecture, fashion, beauty and lifestyle happenings in the United States, both in print and digitally. Pei-Ru took a key role in championing diversity and representation within Wallpaper's content pillars, actively seeking out stories that reflect a wide range of perspectives. She lives in Brooklyn with her husband and two children, and is currently learning how to drive.