Rotterdam house is a sustainable home with a defining timber roof
Terphouse is a green Rotterdam house by Studio AAAN, featuring a distinctive low-slung, timber roof

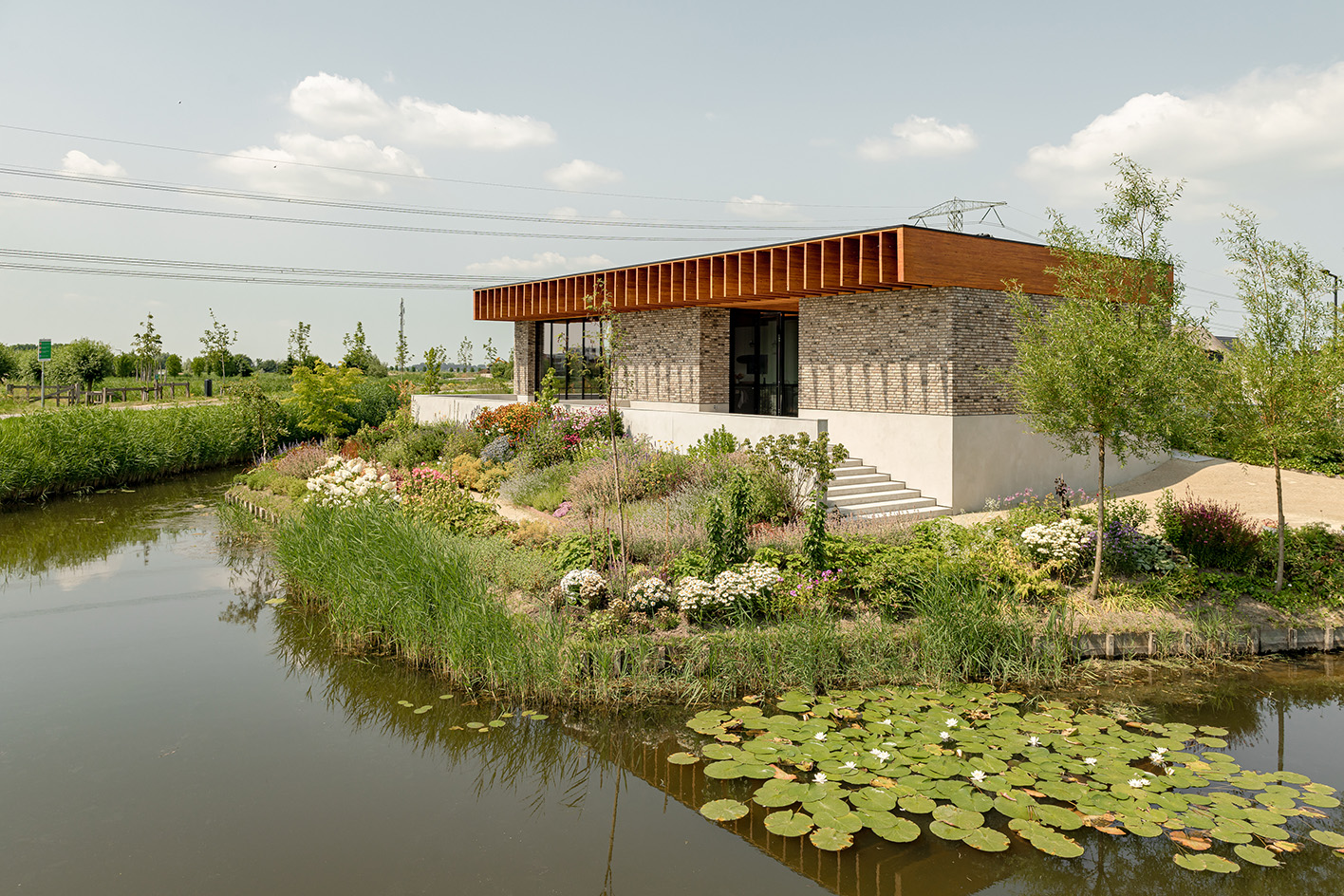
Located within a system of dikes and small islands, this Rotterdam house appears serene and idyllic; yet it was designed to withstand harsh weather conditions and works cleverly and hard towards a sustainable architecture result. The brainchild of local architecture practice Studio AAAN, Terphouse, as the project was titled, balances contemporary architecture and environmental friendliness, set upon a low mound engulfed in low greenery and flowers.
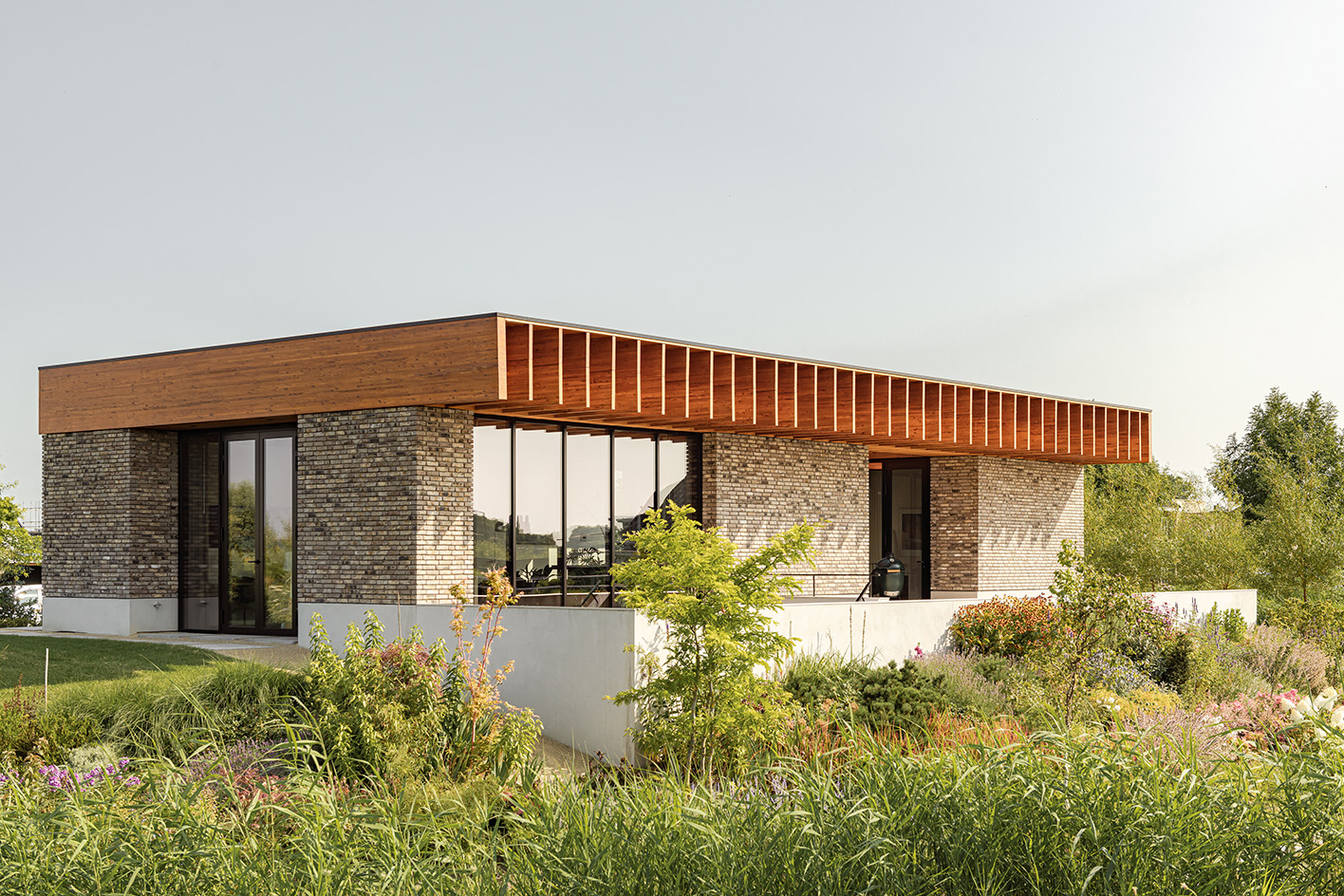
A modern Rotterdam house: Terphouse
Terphouse is situated in the suburbs of the city of Rotterdam, within an environment that brings together nature and constructed context – both in terms of buildings and humanmade landscape. ‘The house is dug in the artificial mound on the island, situating the living spaces on the first level and the bedrooms and secondary rooms underground. This means that from the living spaces the open landscape is perceived over the dikes. By folding the landscape around the house, a connection with the garden is made possible and the house is perceived as a modest solid in the landscape,' the architects write.
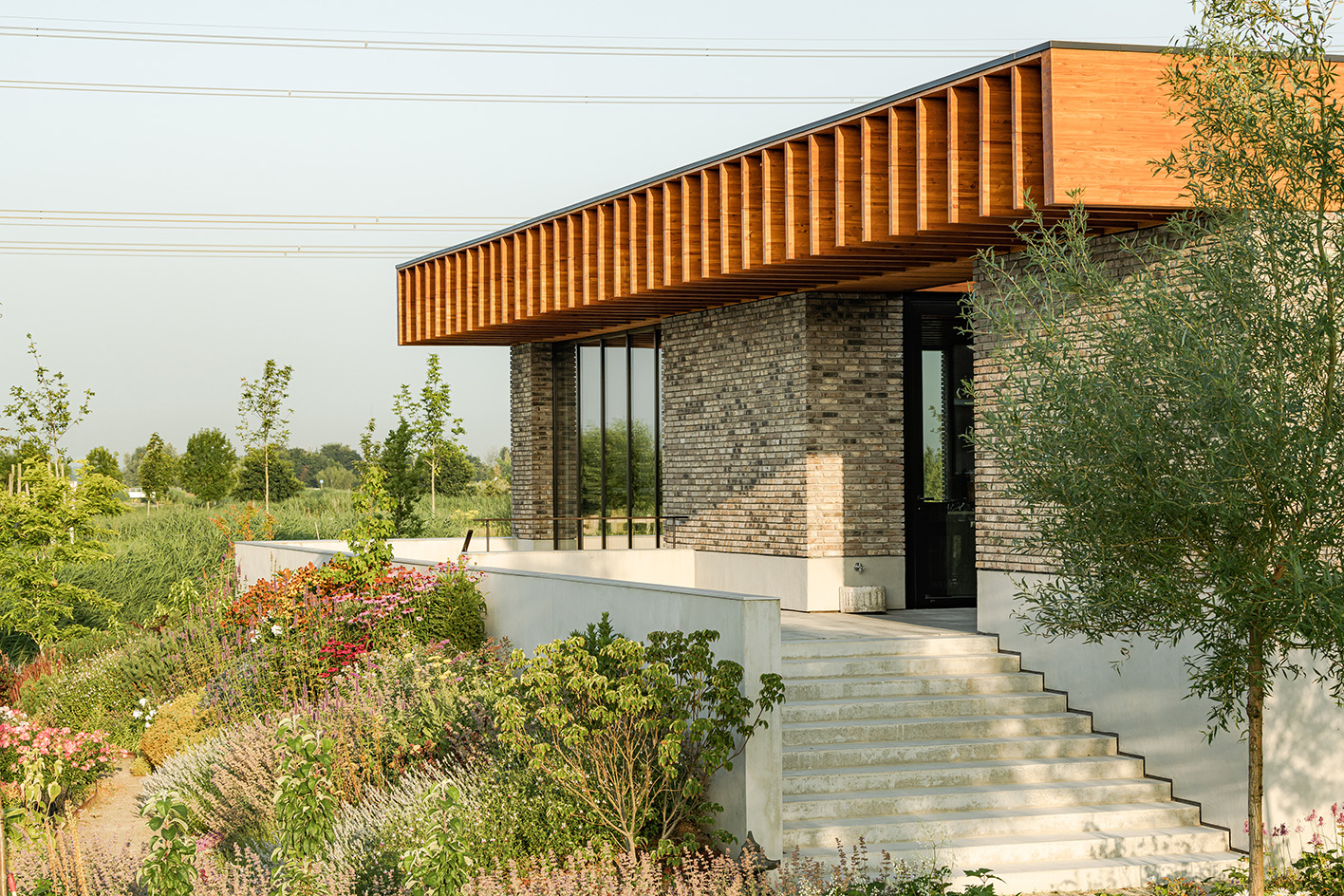
While its setting heavily informed its overall design, the architects took care to ensure Terphouse looks suitably modern too, featuring low, clean volumes made of brick walls, large expanses of glazing and a distinctive, flat timber roof. A range of patios, both external and internal, dot the arrangement, offering open spaces and connections to the outdoors at every turn.
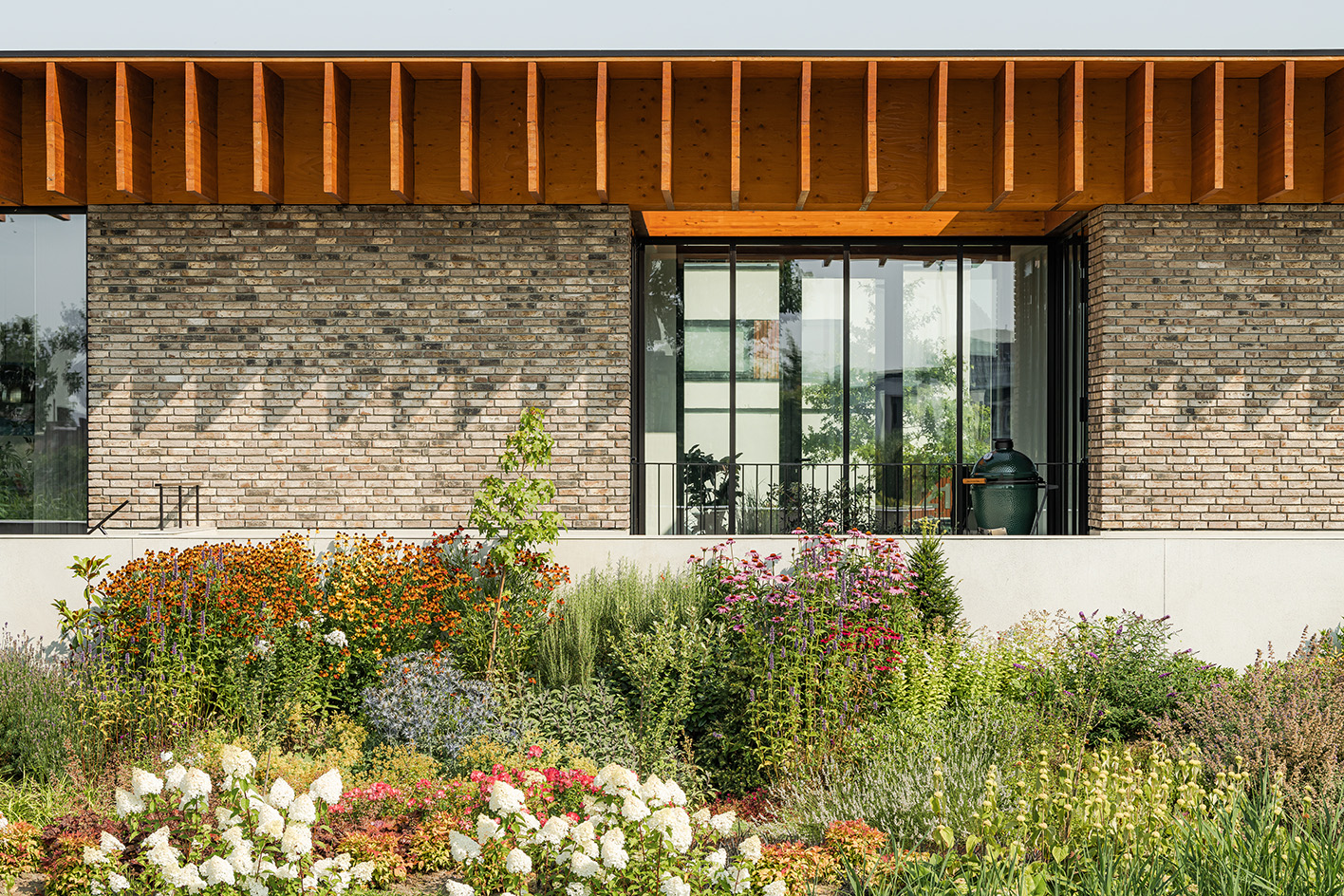
The wooden roof and its low slung, linear nature was definitive in the design's overall impression. The architecture team, headed by studio founders Hilbrand Wanders, Luuk Stoltenborg and Rik de Ruiter, explain: 'The pronounced wooden beam structure is continuous from the interior to the exterior and forms a canopy on the south façade. As a result, the boundary between the living room, veranda, outdoor rooms and the patio becomes indistinct and the landscape flows into the house.'
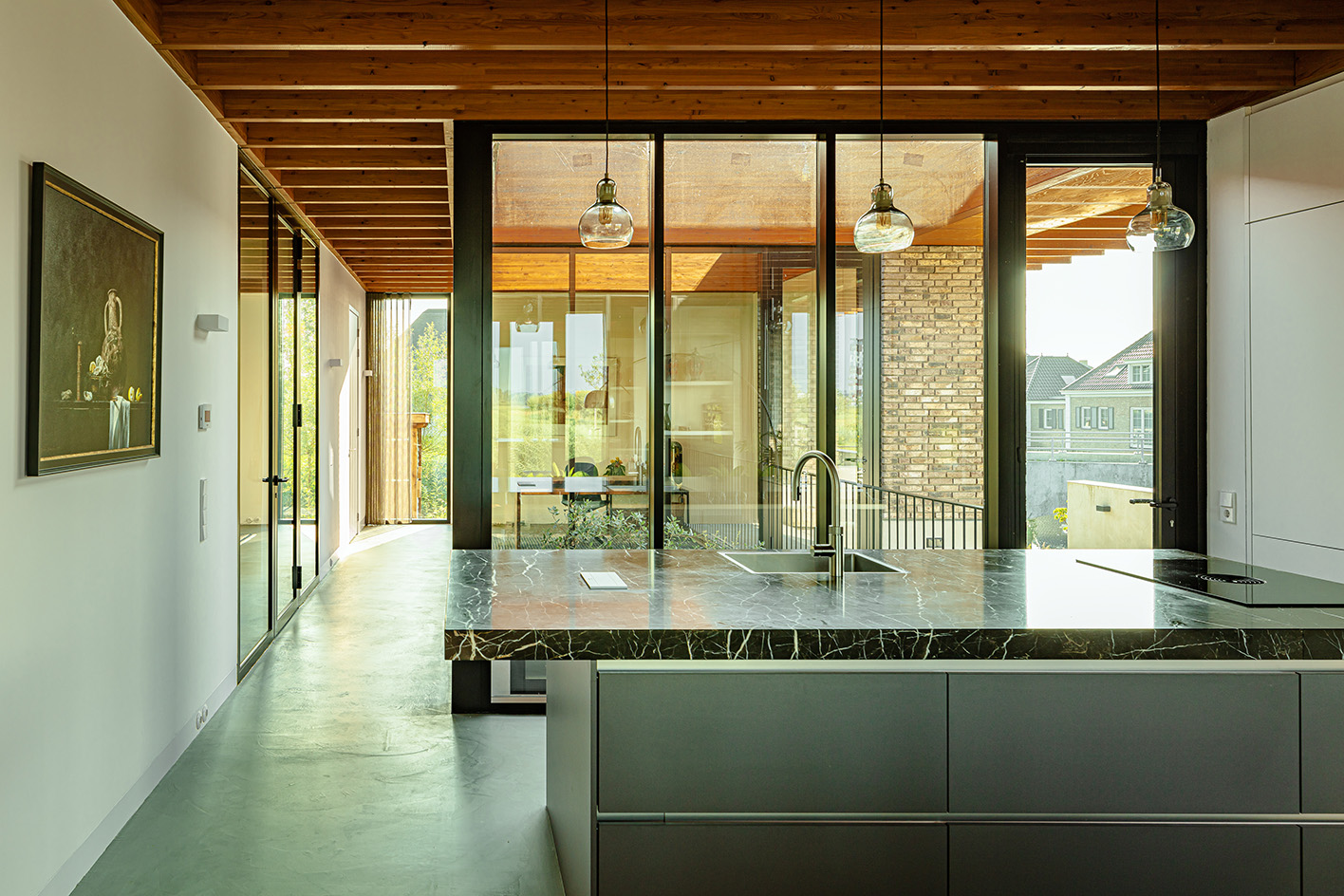
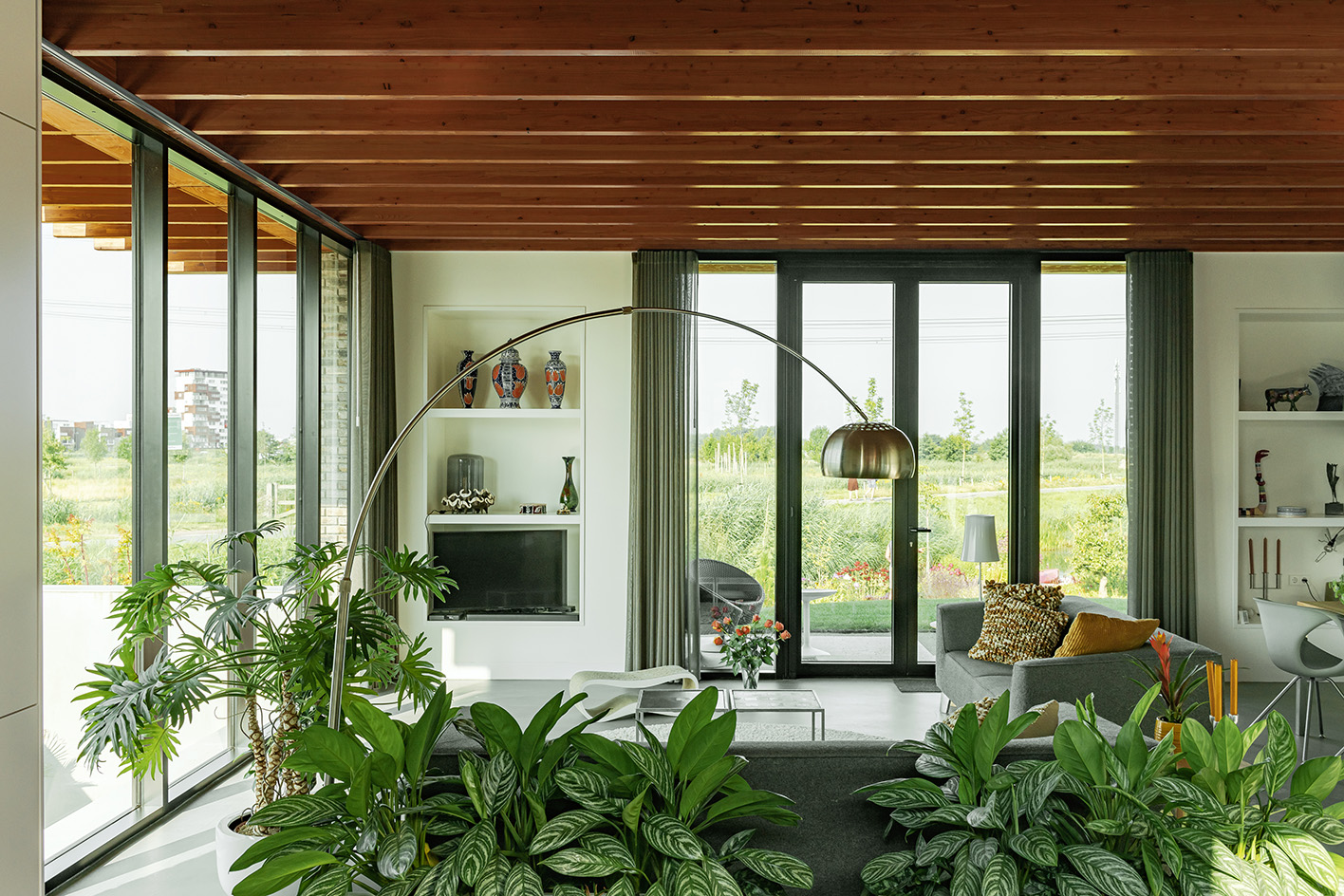
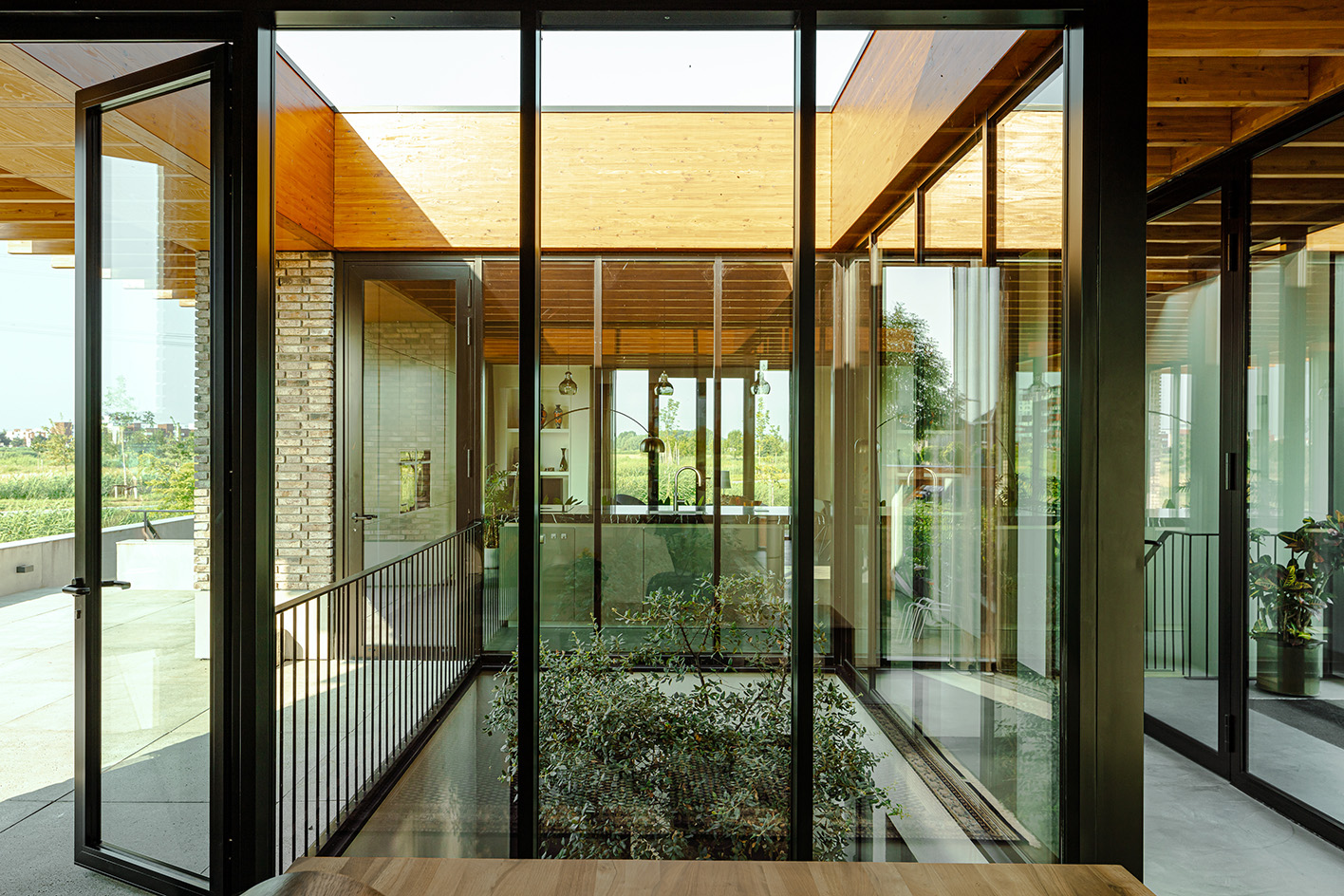
Receive our daily digest of inspiration, escapism and design stories from around the world direct to your inbox.
Ellie Stathaki is the Architecture & Environment Director at Wallpaper*. She trained as an architect at the Aristotle University of Thessaloniki in Greece and studied architectural history at the Bartlett in London. Now an established journalist, she has been a member of the Wallpaper* team since 2006, visiting buildings across the globe and interviewing leading architects such as Tadao Ando and Rem Koolhaas. Ellie has also taken part in judging panels, moderated events, curated shows and contributed in books, such as The Contemporary House (Thames & Hudson, 2018), Glenn Sestig Architecture Diary (2020) and House London (2022).
