Tadao Ando retrospective to open at the Centre Pompidou in Paris
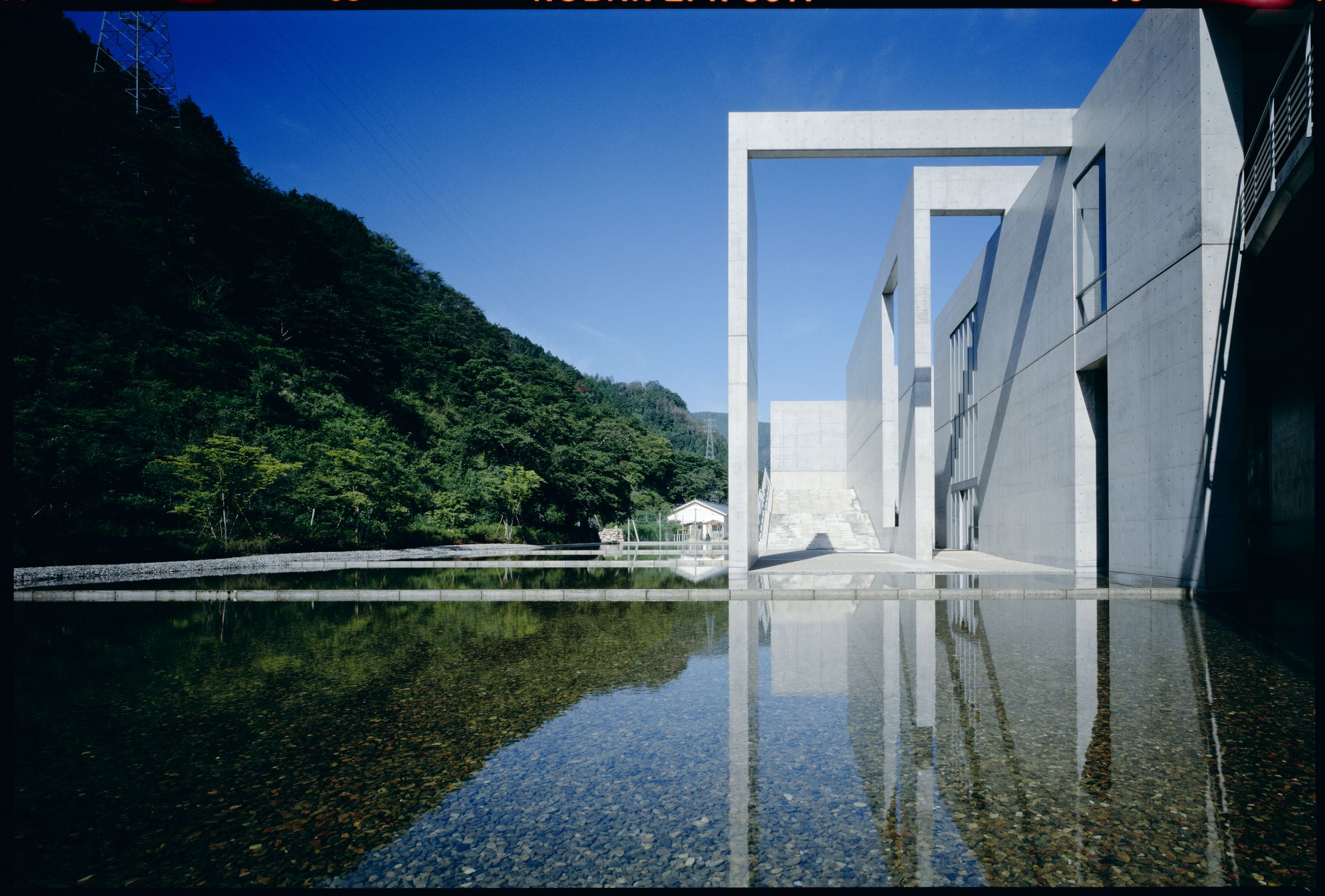
Receive our daily digest of inspiration, escapism and design stories from around the world direct to your inbox.
You are now subscribed
Your newsletter sign-up was successful
Want to add more newsletters?

Daily (Mon-Sun)
Daily Digest
Sign up for global news and reviews, a Wallpaper* take on architecture, design, art & culture, fashion & beauty, travel, tech, watches & jewellery and more.

Monthly, coming soon
The Rundown
A design-minded take on the world of style from Wallpaper* fashion features editor Jack Moss, from global runway shows to insider news and emerging trends.

Monthly, coming soon
The Design File
A closer look at the people and places shaping design, from inspiring interiors to exceptional products, in an expert edit by Wallpaper* global design director Hugo Macdonald.
The Centre Pompidou opens a major retrospective of Japanese architect Tadao Ando on 10 October, unpacking and celebrating the core elements of his practice from his use of concrete and geometric volumes to the integration of nature, light and water into his designs.
Born in Osaka in 1941, Ando is well-known to be self-taught, travelling the world to understand architecture across cultures as part of this learning. He set up his practice Tadao Ando and Associates in 1969.
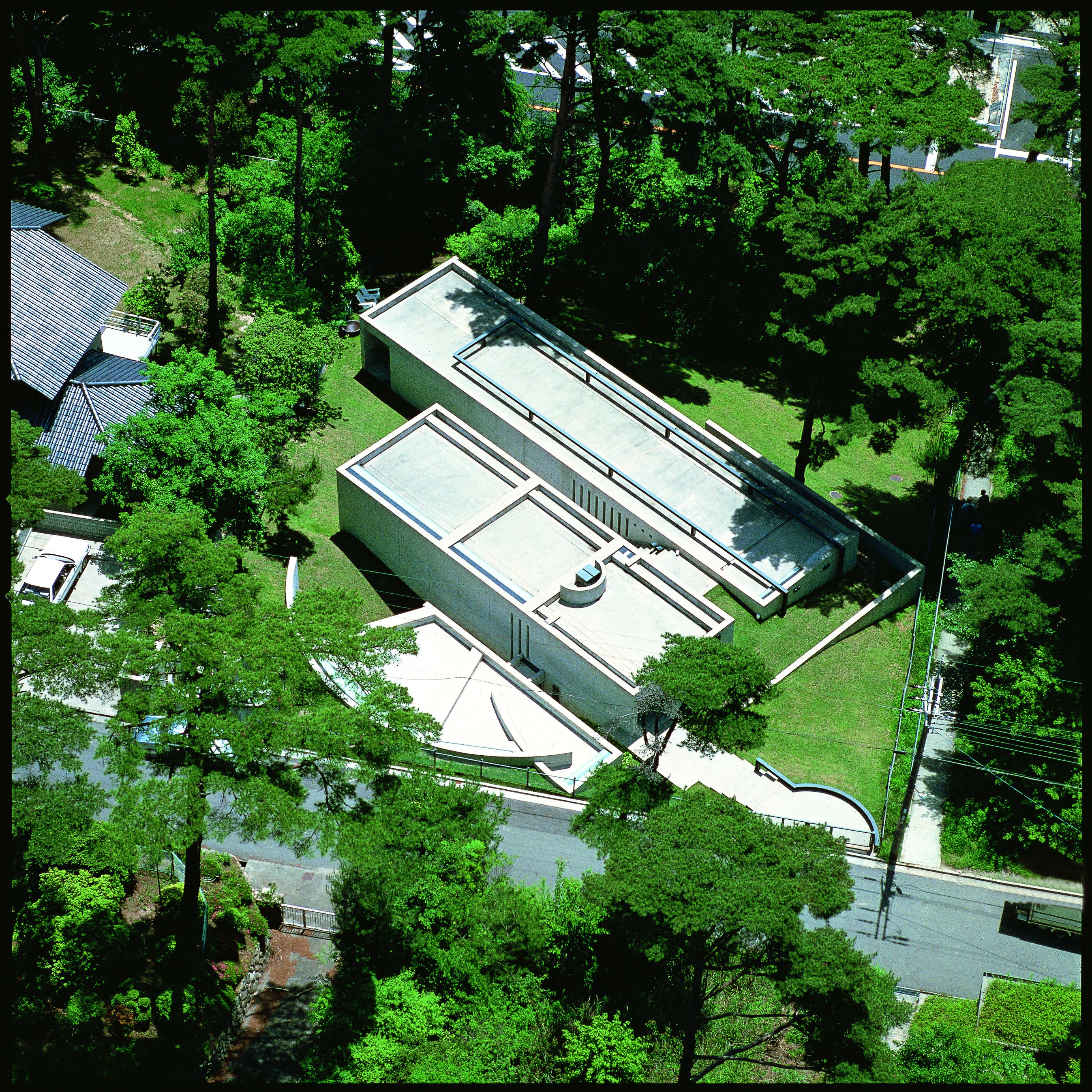
Koshino House, 1981/1984. Photography: Shinkenchiku-sha
Since then, he has completed over 300 projects across his 50-year career, picking up the Pritzker prize in 1995. The exhibition traverses periods of his production from his first house project in 1976, the Azuma House in Sumiyoshi, to his work on Naoshima island that commenced in 1988 and continues today, the Church of Light in 1989 and his upcoming La Bourse de Commerce in Pari, scheduled to complete in autumn 2019.
Fifty projects will be presented in detail within the exhibition alongside 180 drawings, including travel notebooks, personal photographs taken by Ando and 70 original models, allowing visitors to experience the process, inspiration and completed results of Ando’s architectural journey together.
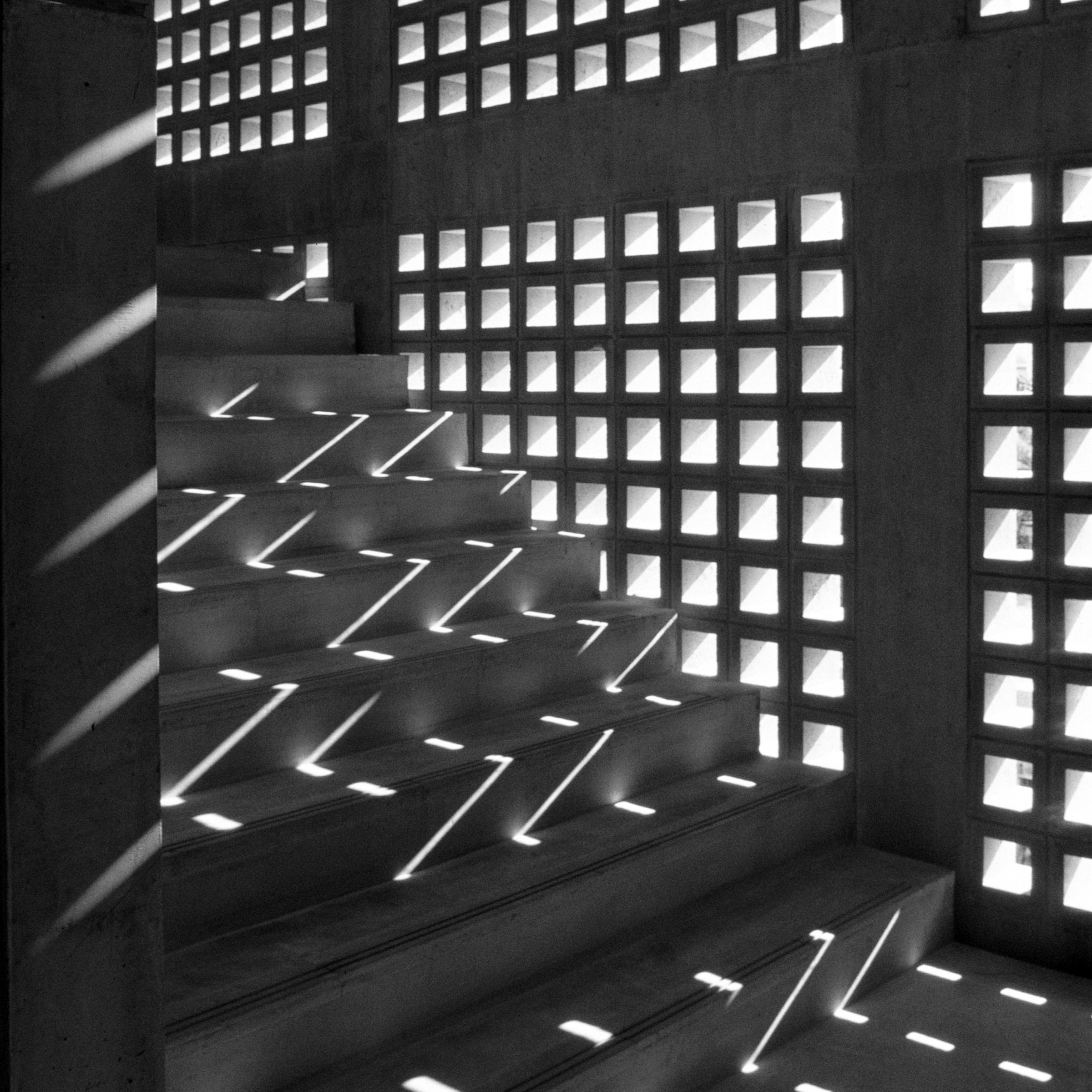
Festival, 1984. Photography: Tadao Ando
One part of the exhibition includes an installation surrounding Ando’s work at Naoshima, and his dialogue with the natural landscape. Working with the natural topography and creatively modelling the land, Ando buried a museum of modern art into the hillside, sculpting and merging his architecture with the rocks and the horizon beyond. Ando is working on two further museums for the island, that has now become a beloved monument and a site of pilgrimage to architects.
The thematic pathway of the exhibition through five sections looks to communicate Ando’s experience, interest and ethics of design, uniting projects by common ground and values such as surface, shape, nature and spirituality.
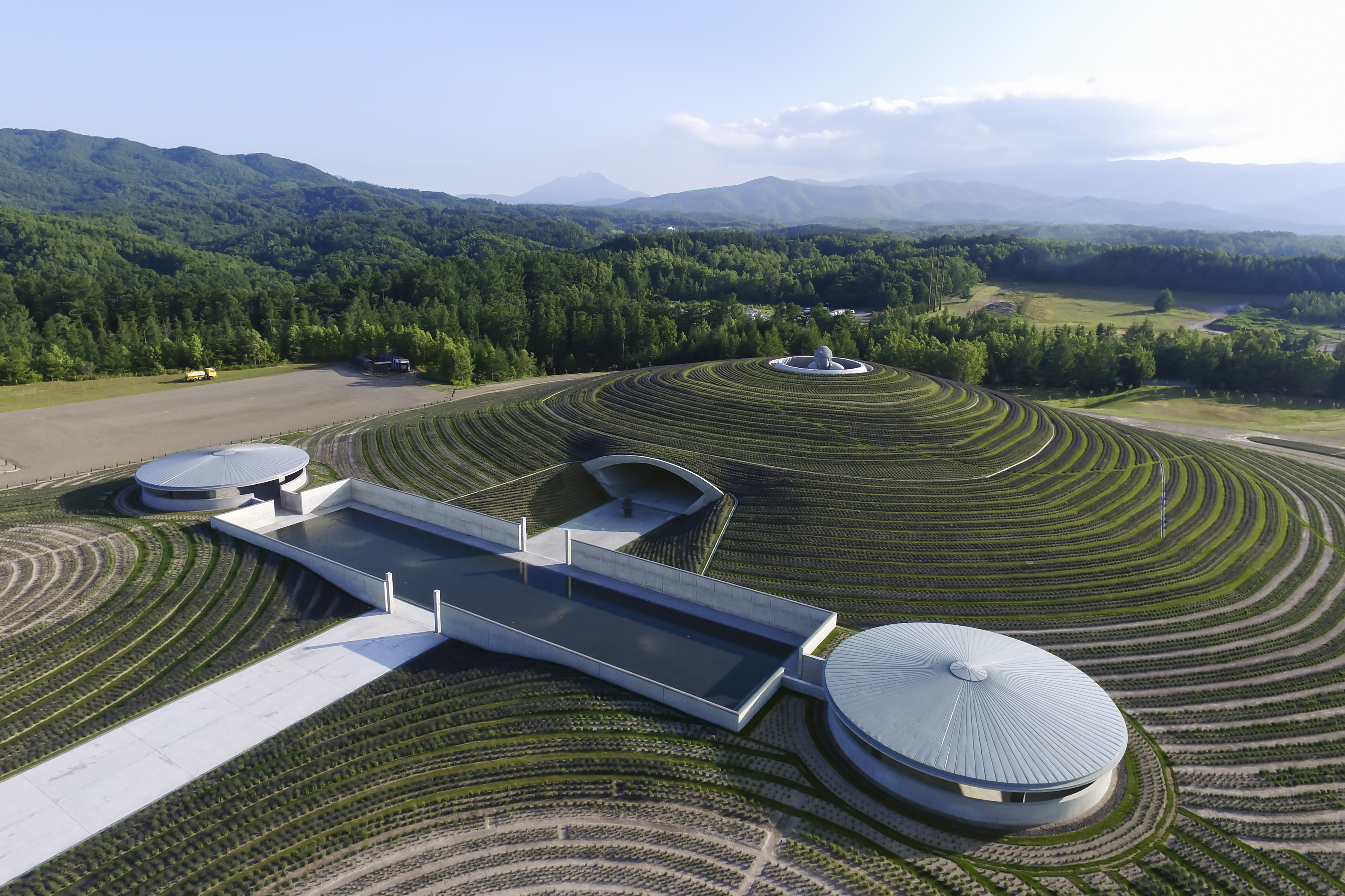
Hill Of The Buddha, 2015. Photography: Shigeo Ogawa
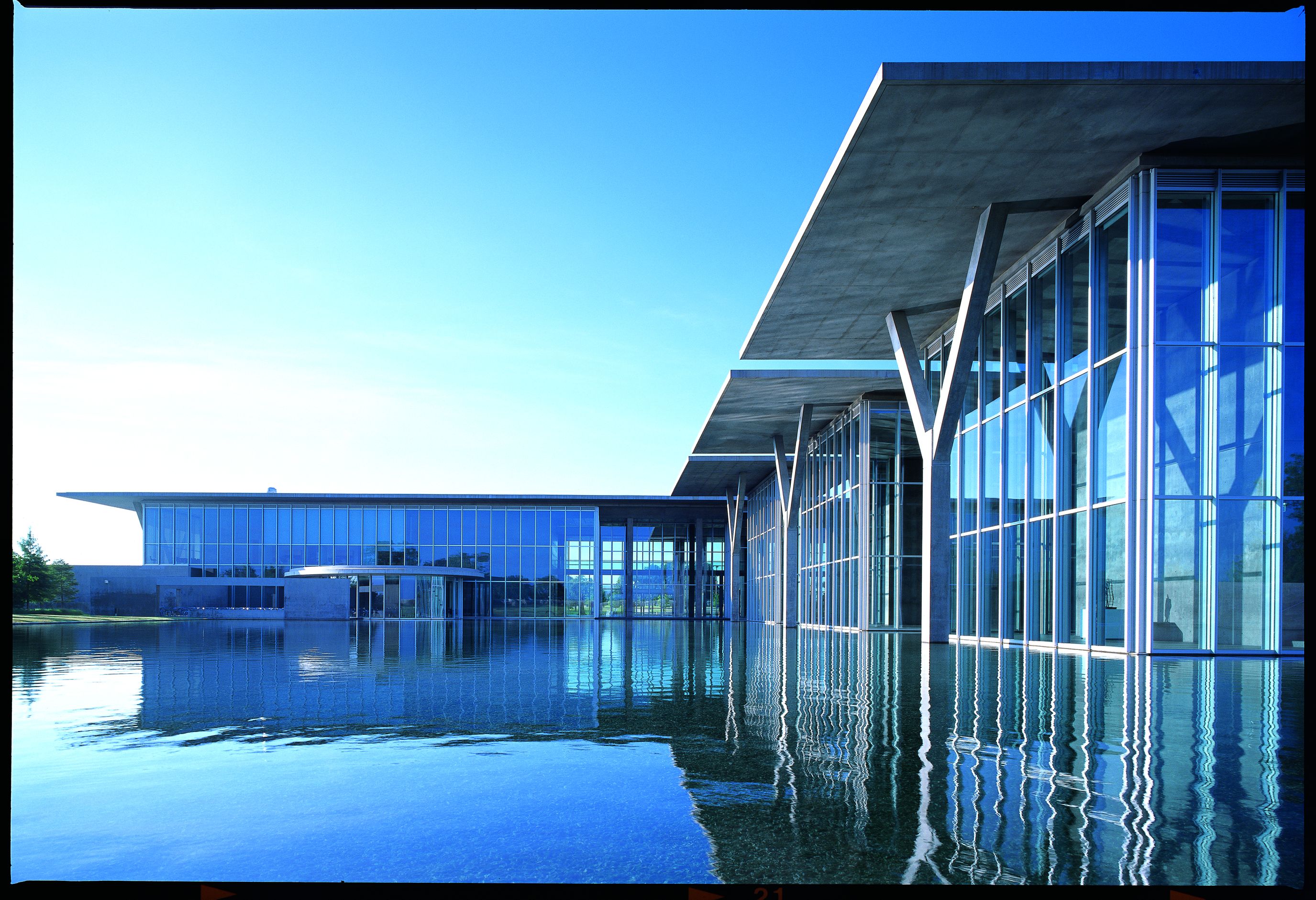
Modern Art Museum of Fort Worth 2002. Photography: Mitsuo Matsuoka
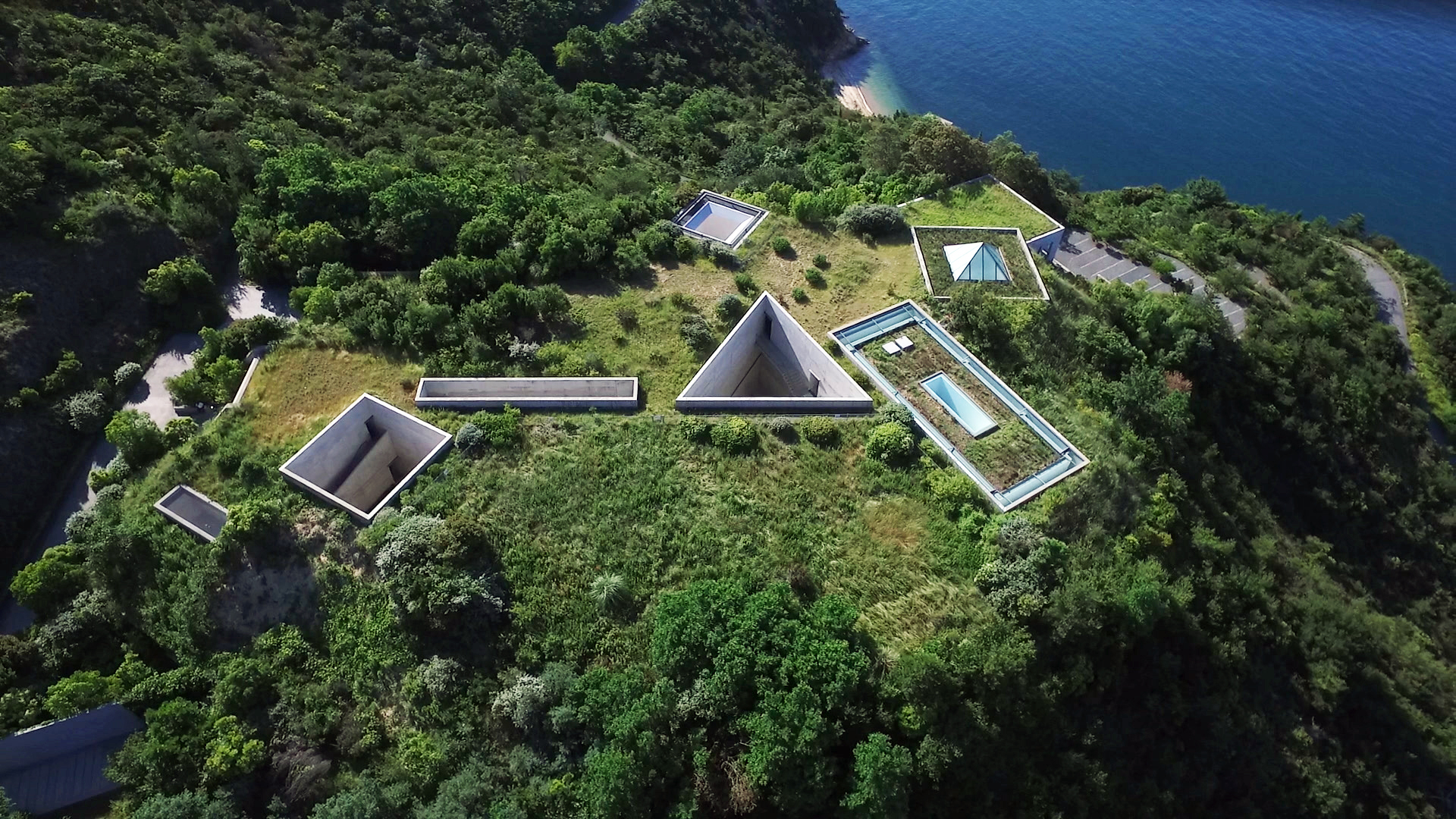
Chichu Art Museum in Naoshima, 2004. Photography: Tadao Ando Architect Associates
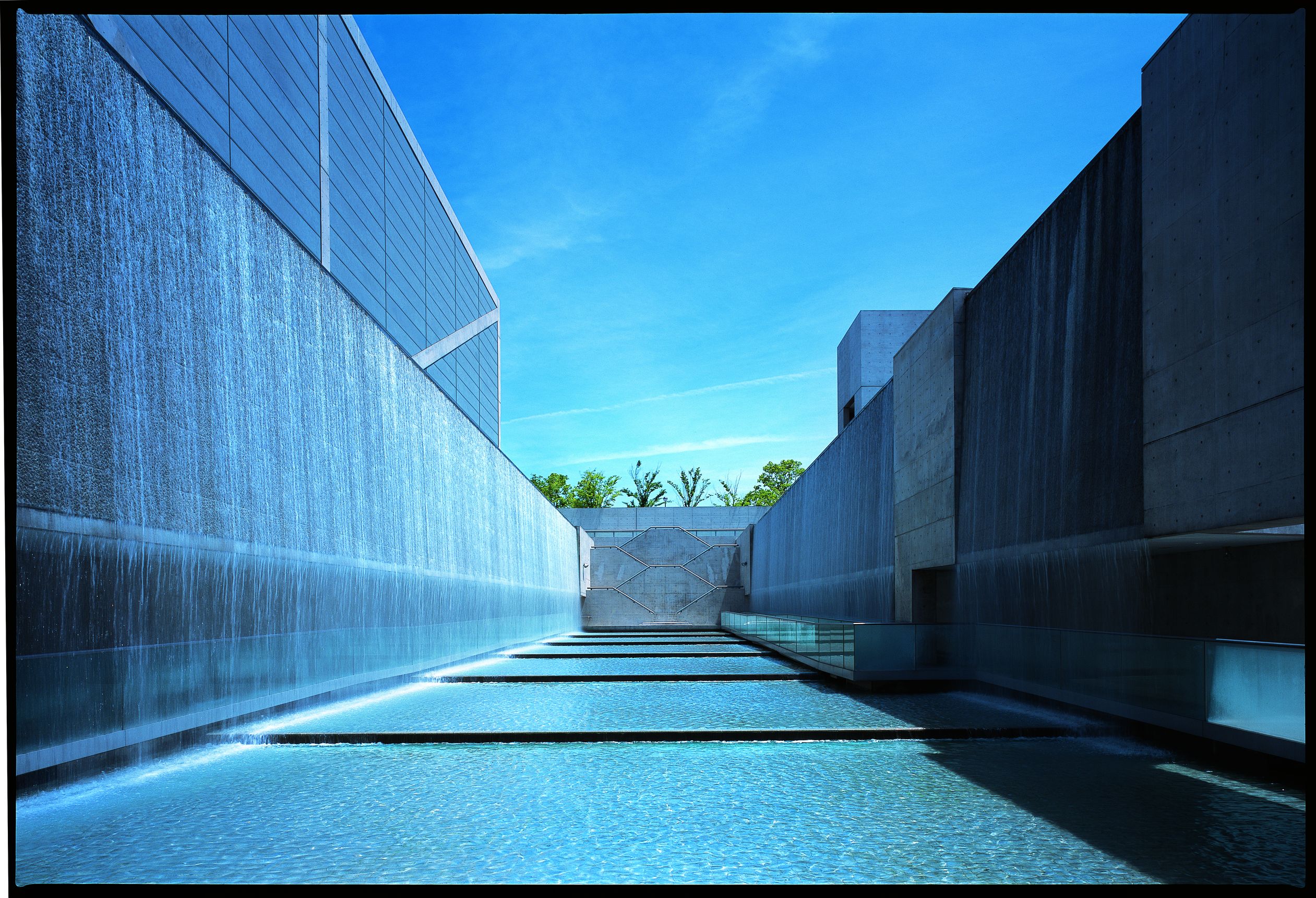
Sayamaike Historical Museum, 2001. Photography: Mitsuo Matsuoka
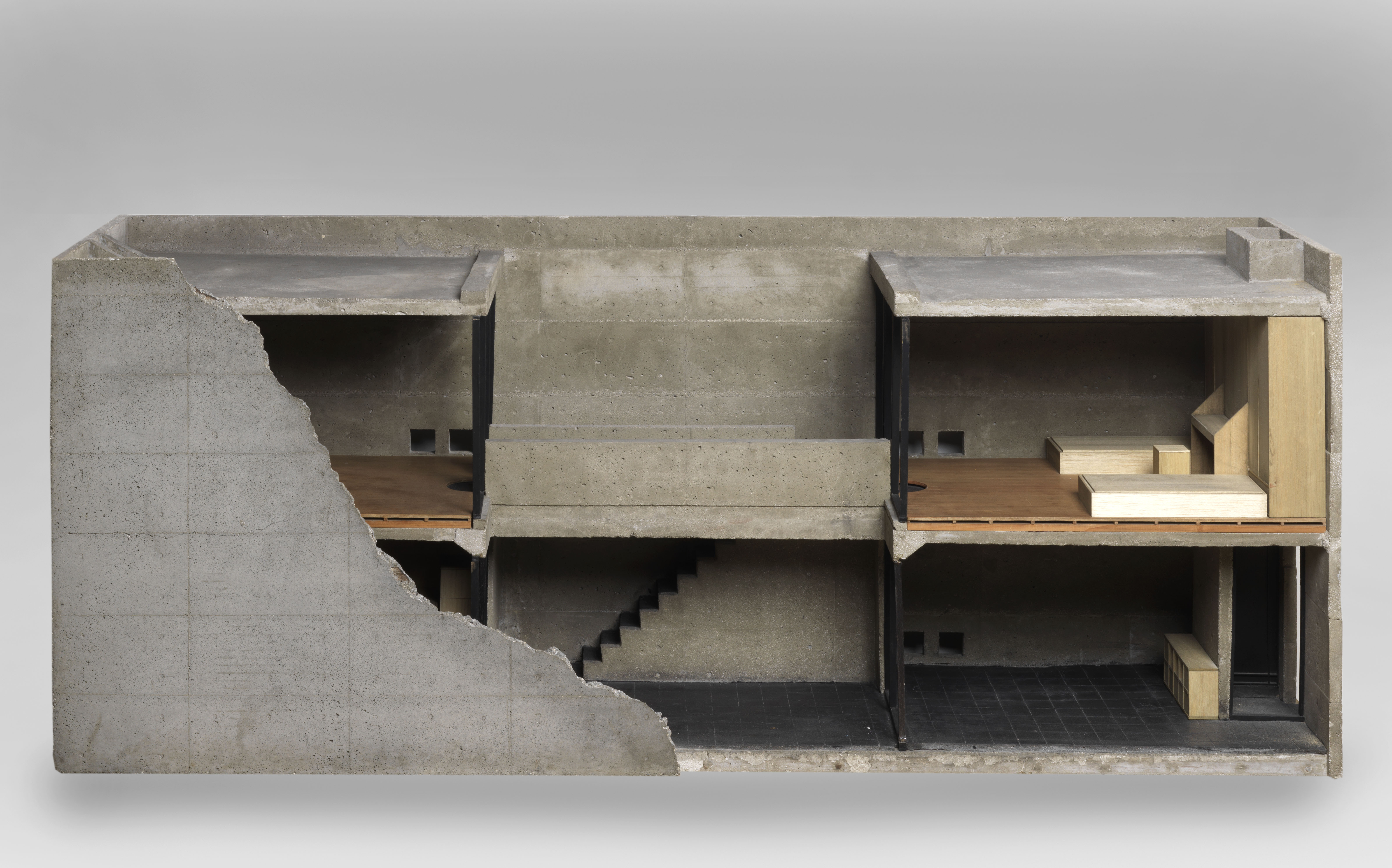
Model Of Row House Sumiyoshi. Photography: Georges Meguerditchian
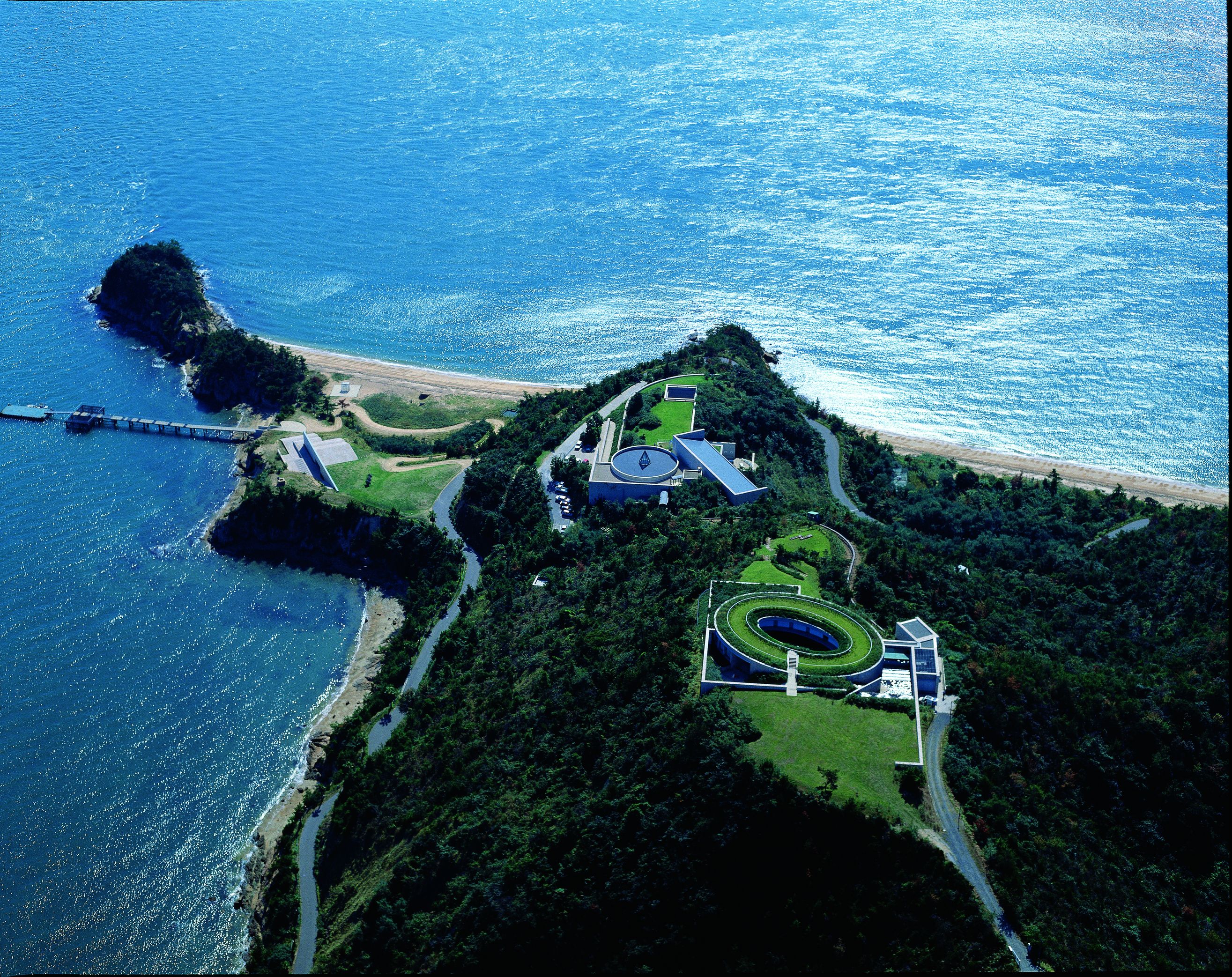
Benesse House Museum Oval Naoshima, 1992-95. Photography: Mitsuo Matsuoka
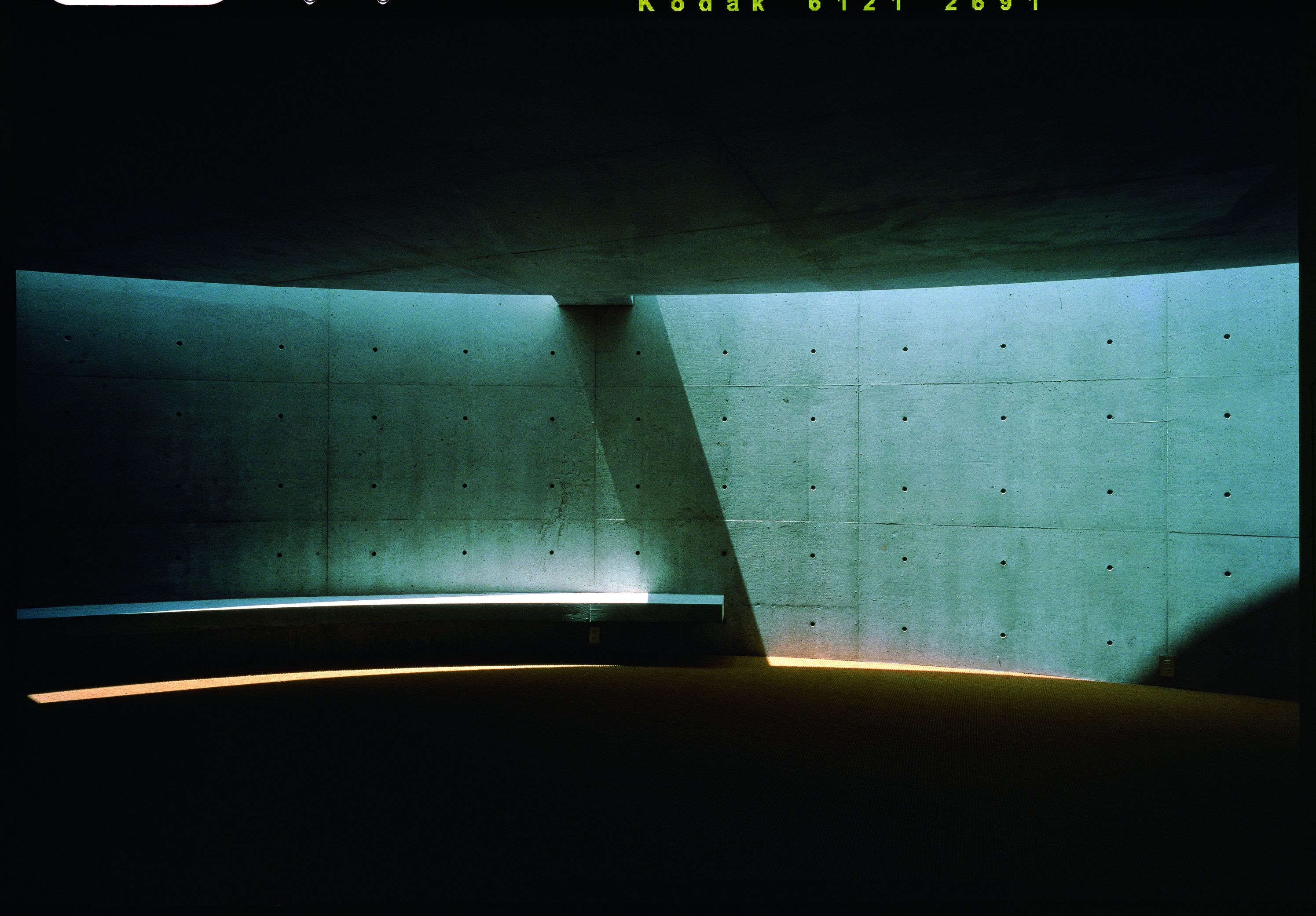
Koshino House, 1981-84. Photography: Shinkenchiku Sha
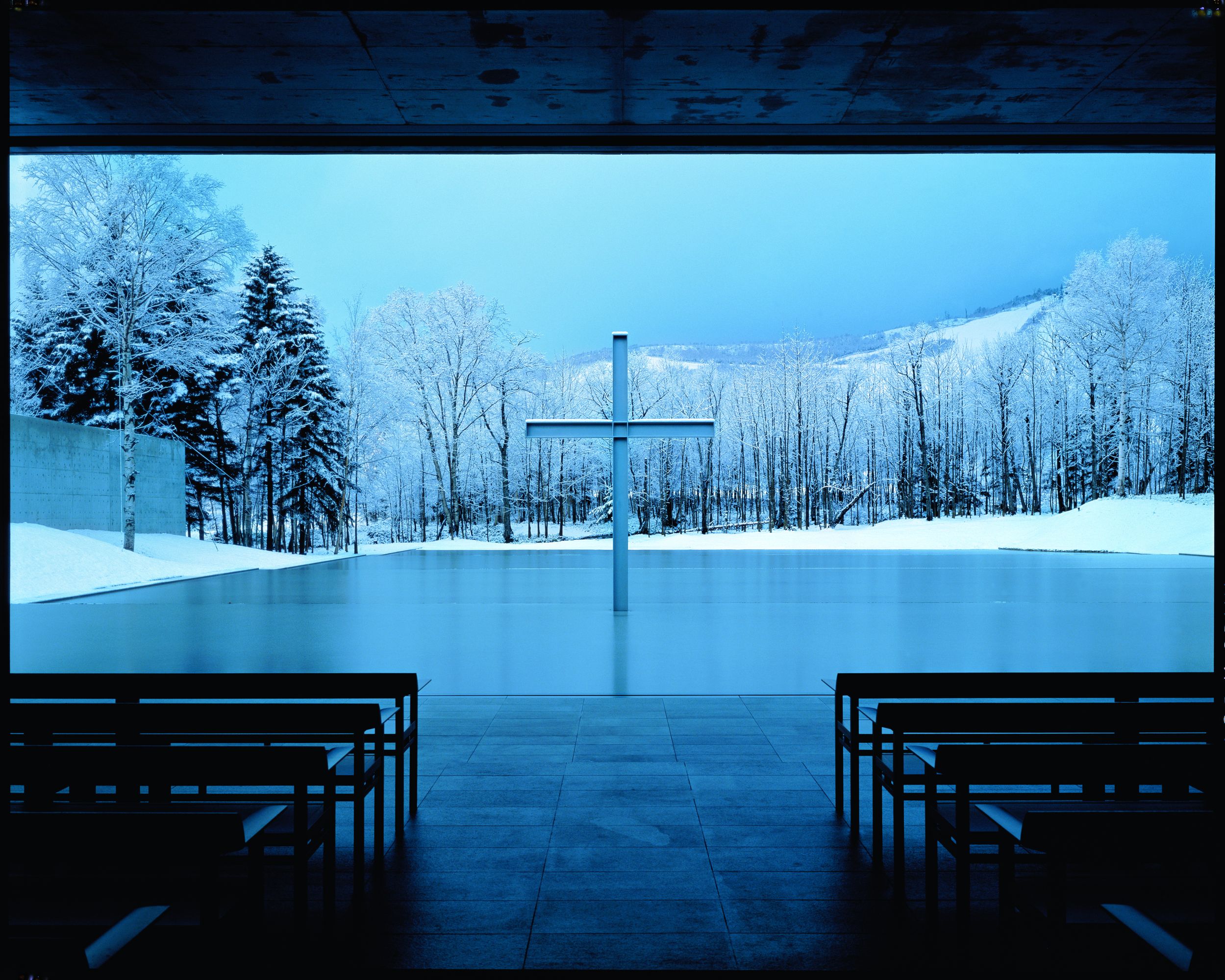
Church On The Water, 1988. Photography: Yoshio Shiratori
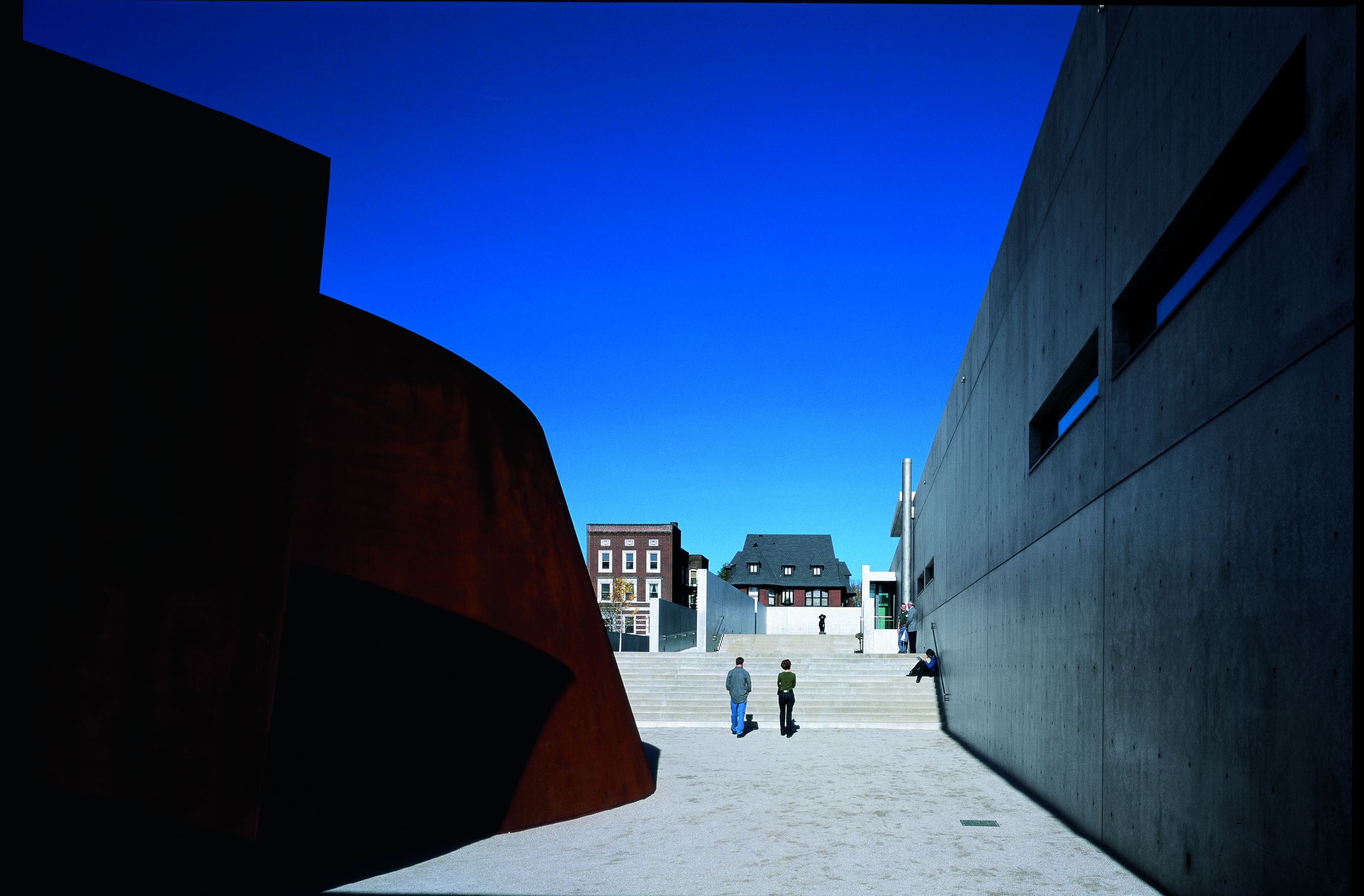
Pulitzer Foundation For The Arts, 2001. Photography: Shinkenchiku Sha
INFORMATION
‘Tadao Ando, the Challenge’ is on view from 10 October to 31 December. For more information, visitor the Centre Pompidou website and the Tadao Ando website
Receive our daily digest of inspiration, escapism and design stories from around the world direct to your inbox.
Harriet Thorpe is a writer, journalist and editor covering architecture, design and culture, with particular interest in sustainability, 20th-century architecture and community. After studying History of Art at the School of Oriental and African Studies (SOAS) and Journalism at City University in London, she developed her interest in architecture working at Wallpaper* magazine and today contributes to Wallpaper*, The World of Interiors and Icon magazine, amongst other titles. She is author of The Sustainable City (2022, Hoxton Mini Press), a book about sustainable architecture in London, and the Modern Cambridge Map (2023, Blue Crow Media), a map of 20th-century architecture in Cambridge, the city where she grew up.