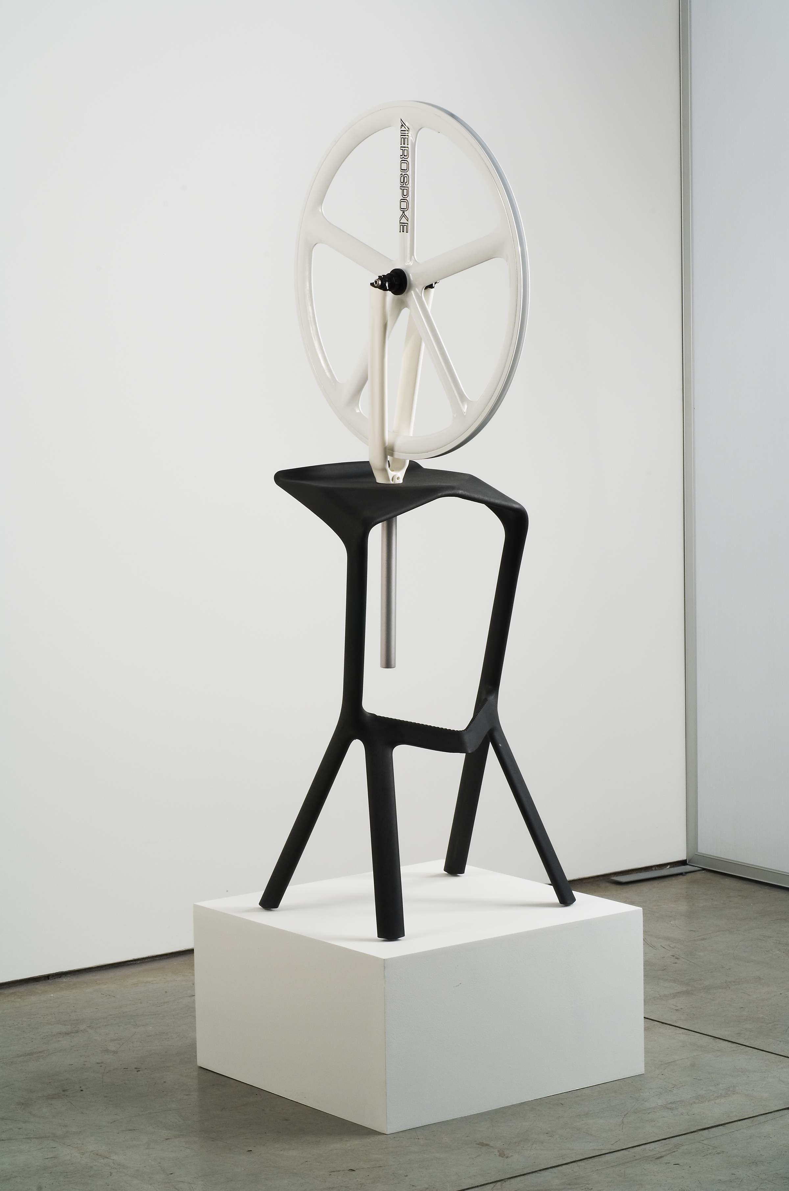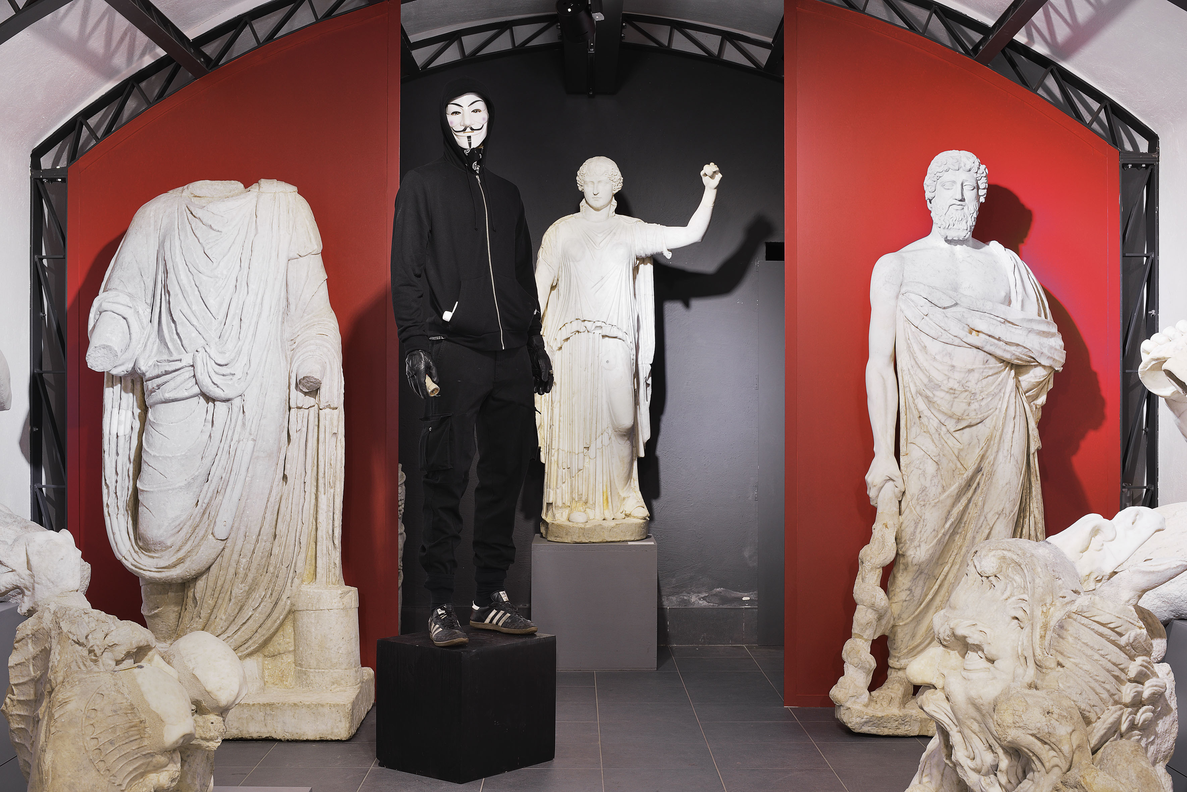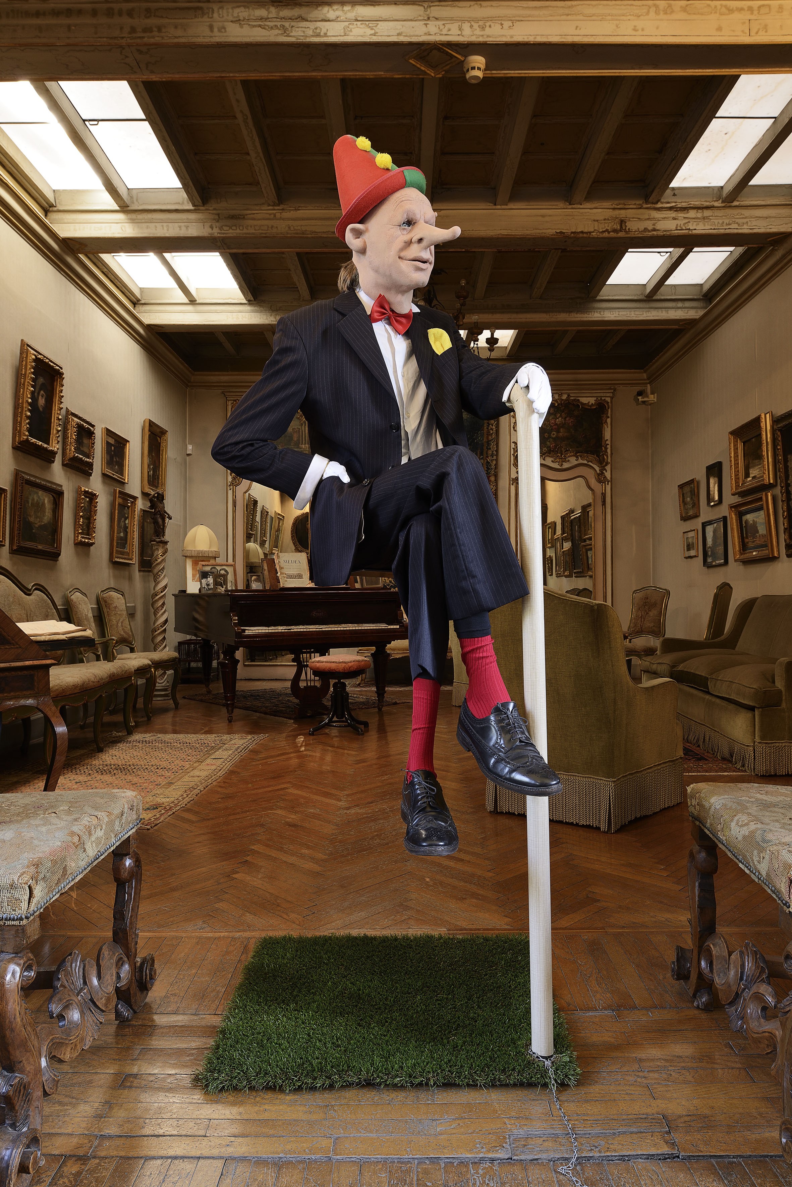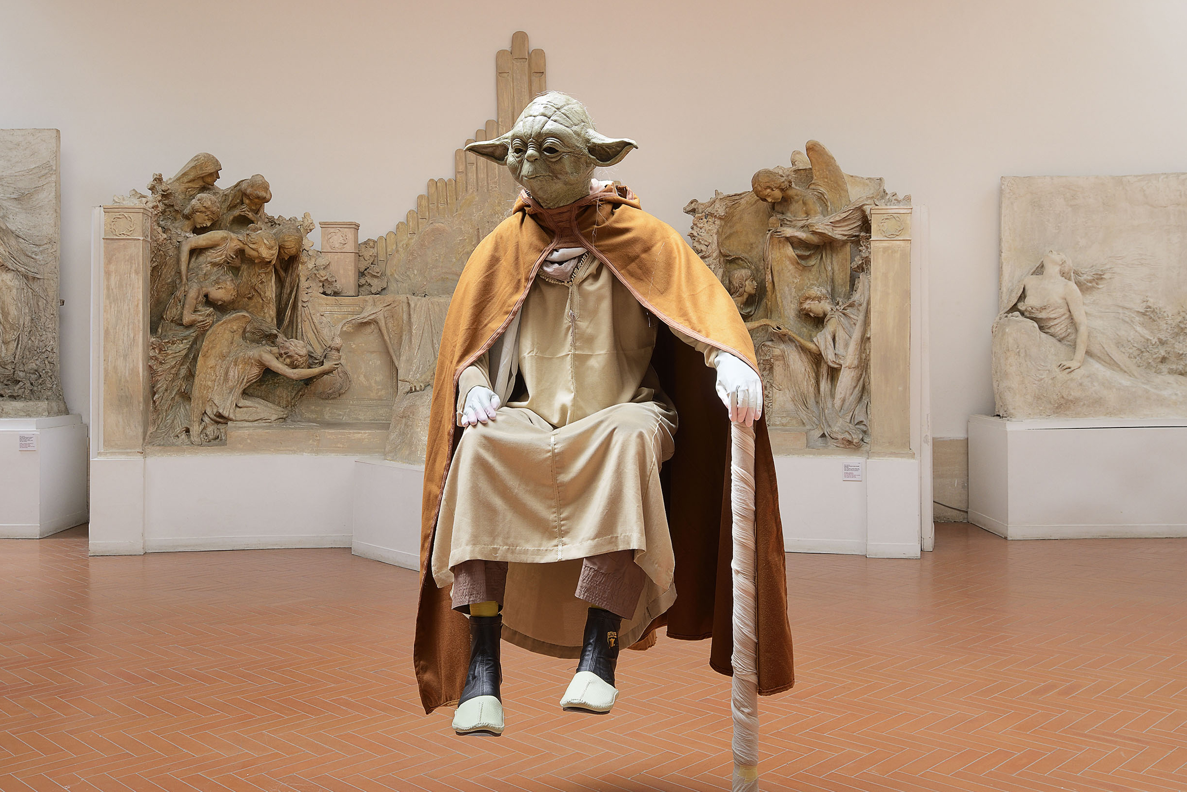Swiss Institute’s new home by Selldorf Architects throws open its doors

Receive our daily digest of inspiration, escapism and design stories from around the world direct to your inbox.
You are now subscribed
Your newsletter sign-up was successful
Want to add more newsletters?

Daily (Mon-Sun)
Daily Digest
Sign up for global news and reviews, a Wallpaper* take on architecture, design, art & culture, fashion & beauty, travel, tech, watches & jewellery and more.

Monthly, coming soon
The Rundown
A design-minded take on the world of style from Wallpaper* fashion features editor Jack Moss, from global runway shows to insider news and emerging trends.

Monthly, coming soon
The Design File
A closer look at the people and places shaping design, from inspiring interiors to exceptional products, in an expert edit by Wallpaper* global design director Hugo Macdonald.
New York City may be dominated by its big name art museums, but in the East Village neighbourhood, a beloved non-profit dedicated to contemporary art is currently the talk of the town. Since its founding in 1986, the Swiss Institute has been a nomadic entity – occupying a variety of spaces in downtown Manhattan that were leased temporarily. This month, the institution moves into its first adult home – a some-700 sq m former bank building on St. Marks Place that’s been designed by Selldorf Architects.
Originally built in 1954 by the architecture firm Alfred Hopkins & Associates, the Swiss Institute’s new home is an accessible and inviting space that has been designed to the institutions specifications and also in direct dialogue with its artists. Spread over four floors, the versatile space is comprised of galleries for both exhibitions and public programming, a library, a bookstore operated by the non-profit organisation Printed Matter – dedicated to artists’ books – as well as a rooftop terrace and garden. Flexible and welcoming, thanks to its open floor plans, the design of the new space makes nod to the institute’s diverse and innovative approach.
To maintain a connection to the building’s former life, Selldorf Architects restored its distinctive façade, which pairs cream-coloured brick with a black granite base, limestone surrounds and pressed aluminum spandrels. The ground floor of the Swiss Institute, which formerly housed bank teller stations, a private staircase and a secure vault, has been completely opened up and installed with a reception area, the bookstore and gallery space. (The bank vault has been transformed into an intimate gallery.) With soaring 5.18m ceilings, the expansive space also allows the institute to accommodate larger artworks.
Another of the building’s notable features is the new steel and concrete staircase that features glass frontage and leads up to the second floor, where a multi-use space, art storage, the library and the restrooms are contained.
All this can’t compete with the building’s new roof though, which has been reinforced to support new art installations and foot traffic. Punctuated by a trellis that offers shade on the south side, and site-specific installations such as Valentin Carron’s heart-shaped dance floor made from pine logs, and Michael Wang’s aluminum planters that house endangered species of plants, the publicly accessible space won’t be a secret for long.

Part of the opening show, ’Technical Taxi’ by Oliver Payne and Nick Relph (2007).

’Anonymous’ by Claire Fontaine (2016).

’Pinocchio’ by Claire Fontaine (2016).

’Yoda’ by Claire Fontaine (2016).
INFORMATION
For more information visit the website of Selldorf Architects
Receive our daily digest of inspiration, escapism and design stories from around the world direct to your inbox.
Pei-Ru Keh is a former US Editor at Wallpaper*. Born and raised in Singapore, she has been a New Yorker since 2013. Pei-Ru held various titles at Wallpaper* between 2007 and 2023. She reports on design, tech, art, architecture, fashion, beauty and lifestyle happenings in the United States, both in print and digitally. Pei-Ru took a key role in championing diversity and representation within Wallpaper's content pillars, actively seeking out stories that reflect a wide range of perspectives. She lives in Brooklyn with her husband and two children, and is currently learning how to drive.