This minimalist urban retreat is Swiss Ambassador's Residence in Mexico City
Lausanne-based architects Fruehauf, Henry & Viladoms (FHV) and Mexico City studio Blancasmoran have redesigned the Swiss Ambassador’s Residence in Mexico City into a minimalist urban retreat

Rafael Gamo - Photography
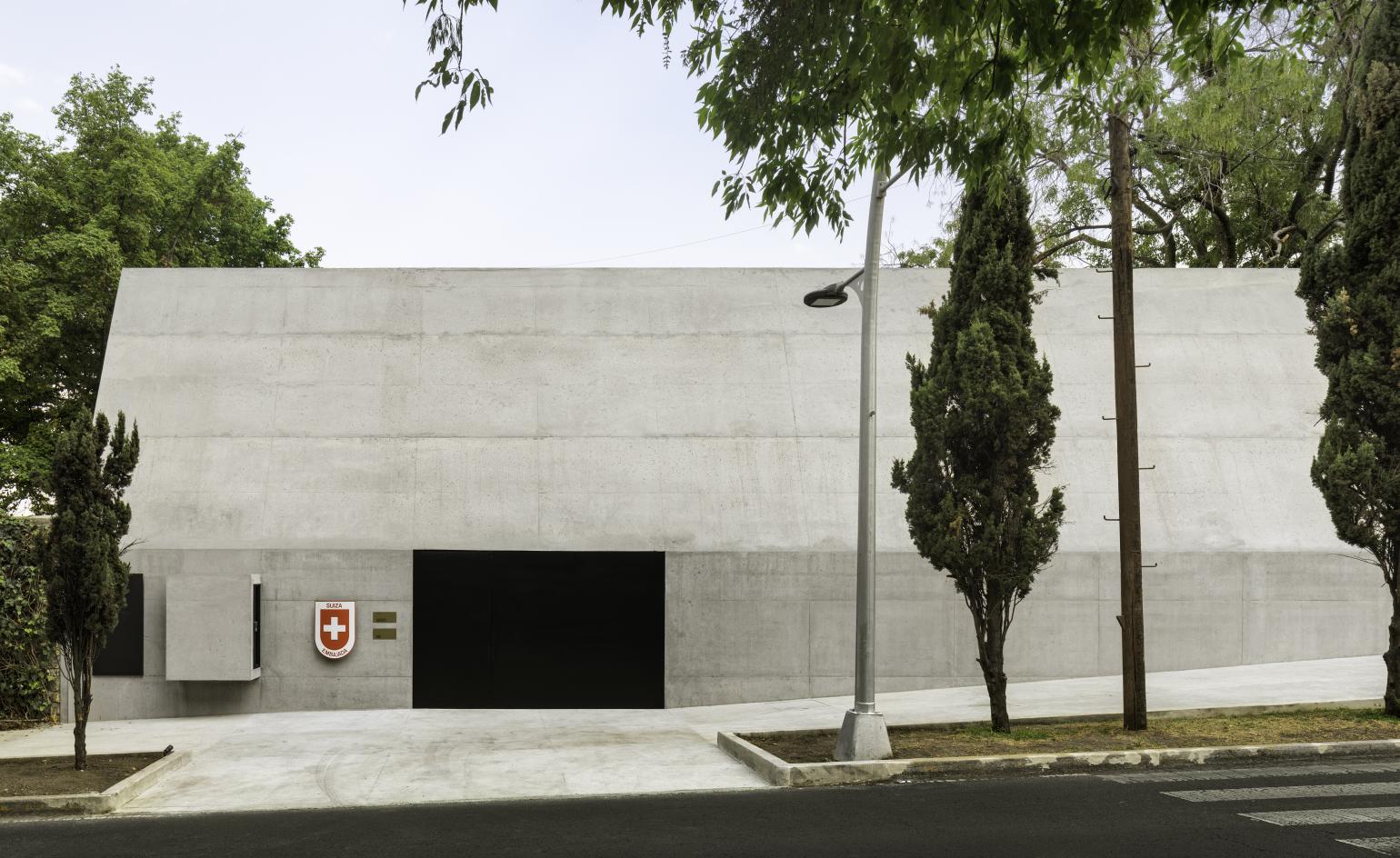
Receive our daily digest of inspiration, escapism and design stories from around the world direct to your inbox.
You are now subscribed
Your newsletter sign-up was successful
Want to add more newsletters?

Daily (Mon-Sun)
Daily Digest
Sign up for global news and reviews, a Wallpaper* take on architecture, design, art & culture, fashion & beauty, travel, tech, watches & jewellery and more.

Monthly, coming soon
The Rundown
A design-minded take on the world of style from Wallpaper* fashion features editor Jack Moss, from global runway shows to insider news and emerging trends.

Monthly, coming soon
The Design File
A closer look at the people and places shaping design, from inspiring interiors to exceptional products, in an expert edit by Wallpaper* global design director Hugo Macdonald.
Located on a tree-lined street in the Lomas de Chapultepec neighbourhood of Mexico City, this striking, monolithic concrete design is the Swiss Ambassador's Residence in Mexico. The majestic – if somewhat enigmatic – volume has recently been renovated and redesigned by Lausanne-based architects Fruehauf, Henry & Viladoms (FHV) and Mexico City studio Blancasmoran. The urban retreat's minimalist architecture takes its cues from the topography and residential identity of the site and the wider area.
Placed in a relatively narrow, elongated plot, the residence’s reworked shape is defined by the neighbouring structures as well as the footprint of the existing home on site, which the team respected. The new house is located on a plinth and crafted within thick concrete walls, creating a physical and acoustic distance from the street – as the architects treated the residence as a calm domestic retreat, away from the noise of the street.
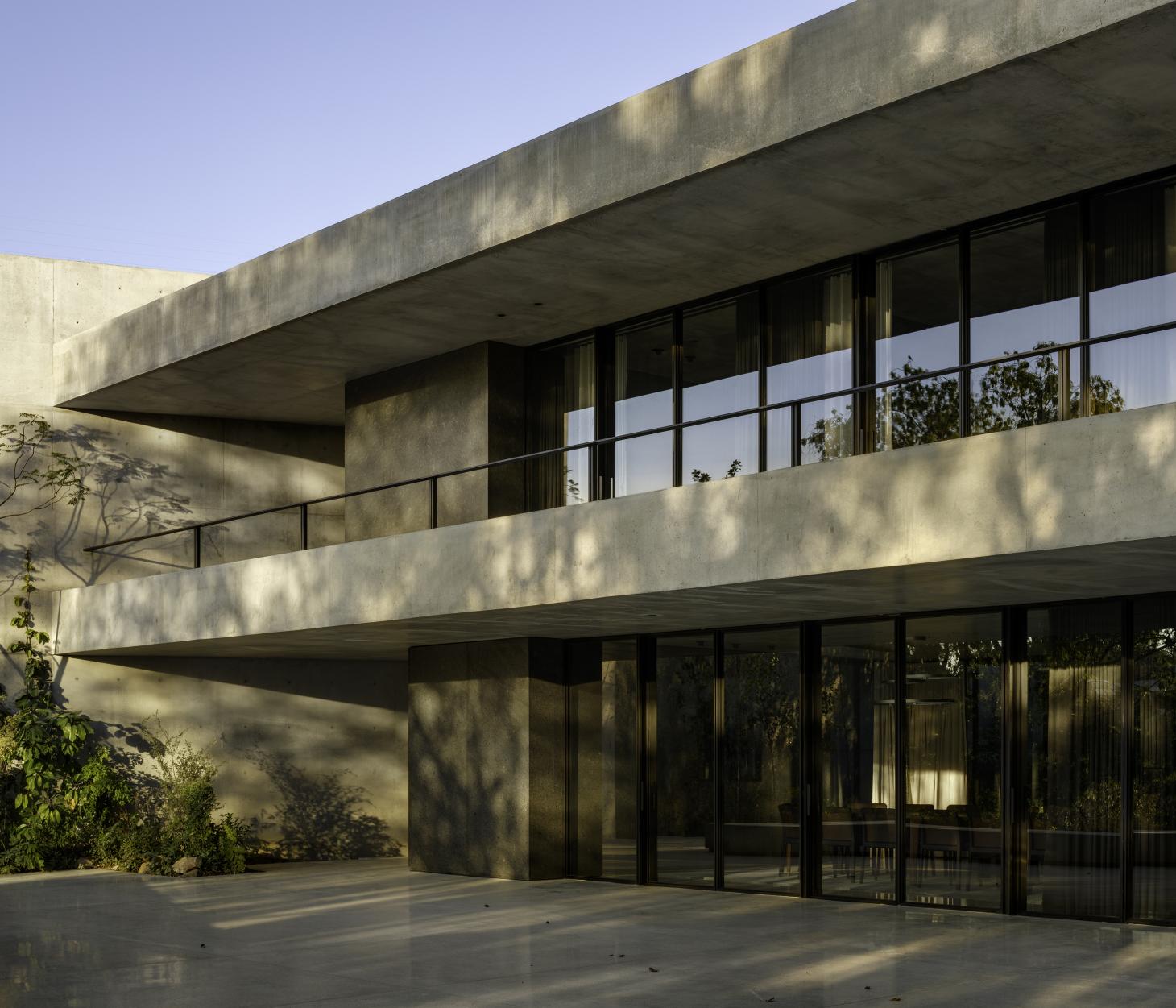
‘This sense of calm is reinforced by the omnipresence of the plant element,' say the architecture team, pointing towards the gardens, planted courtyards and indoor greenery everywhere. ‘On the avenue side, the wall becomes a façade. A horizontal folding gives it an austere, intriguing and sophisticated presence.'
Inside, concrete meets light grey terrazzo floors in a graceful, uncluttered interior. Black granite blocks contain service spaces, visually separated from the main living spaces' concrete slabs. Large eucalyptus-wood swing doors separate different spaces. The harder, minimalist surfaces are juxtaposed by greenery everywhere, inside and out, balancing nature and architecture.
Large glazed surfaces visually connect the home with its surroundings, while at the rear, cascading terraces lead residents out of the house and through the gently sloped urban gardens towards the ravine at the bottom of the site. ‘The topography is a geographical element that strongly defines the site. The area's ravines create wooded natural corridors,’ say the architects, who cleverly juxtaposed the softness of this landscape with a strong, clearly defined volume in this renovation project.
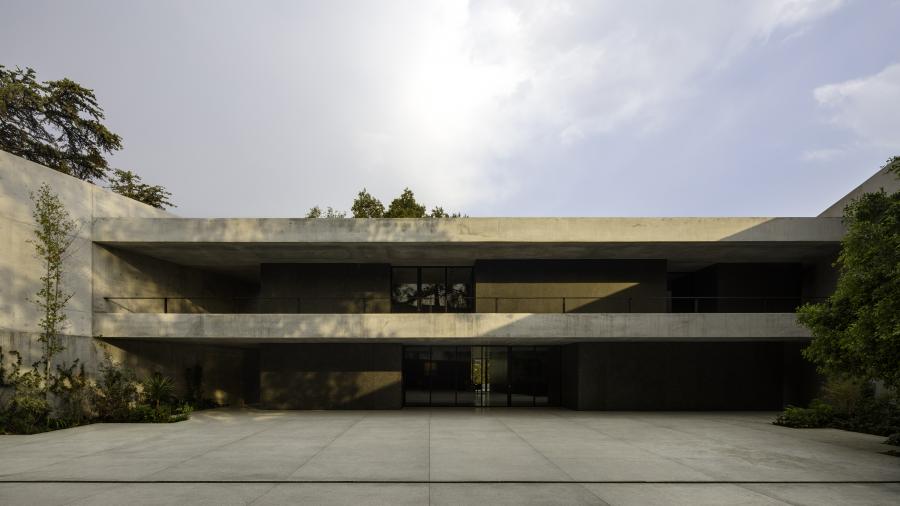
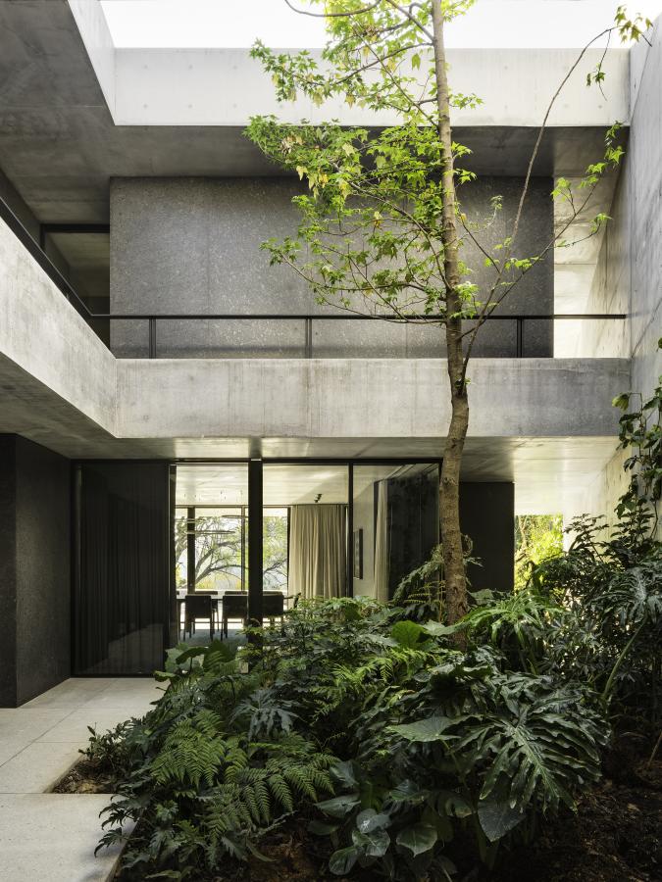
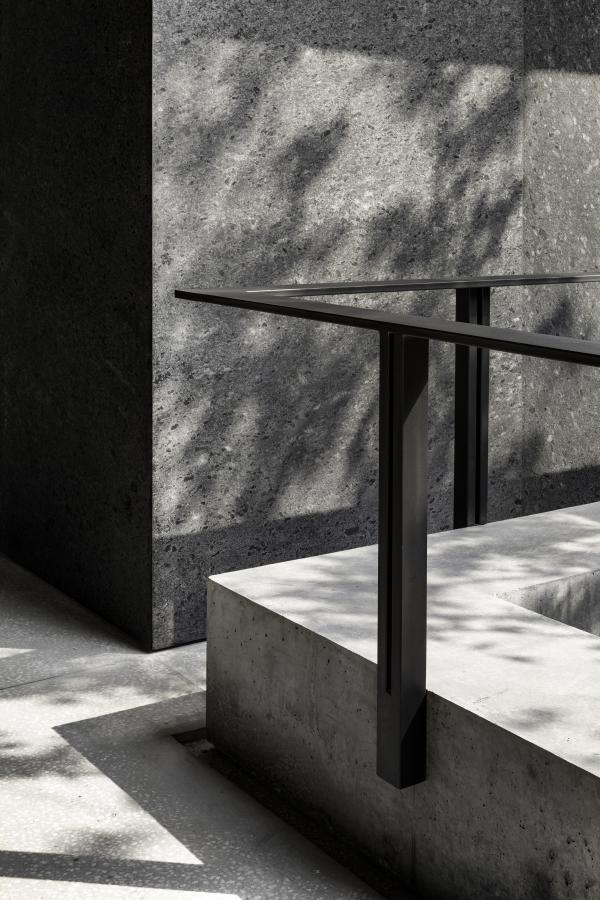
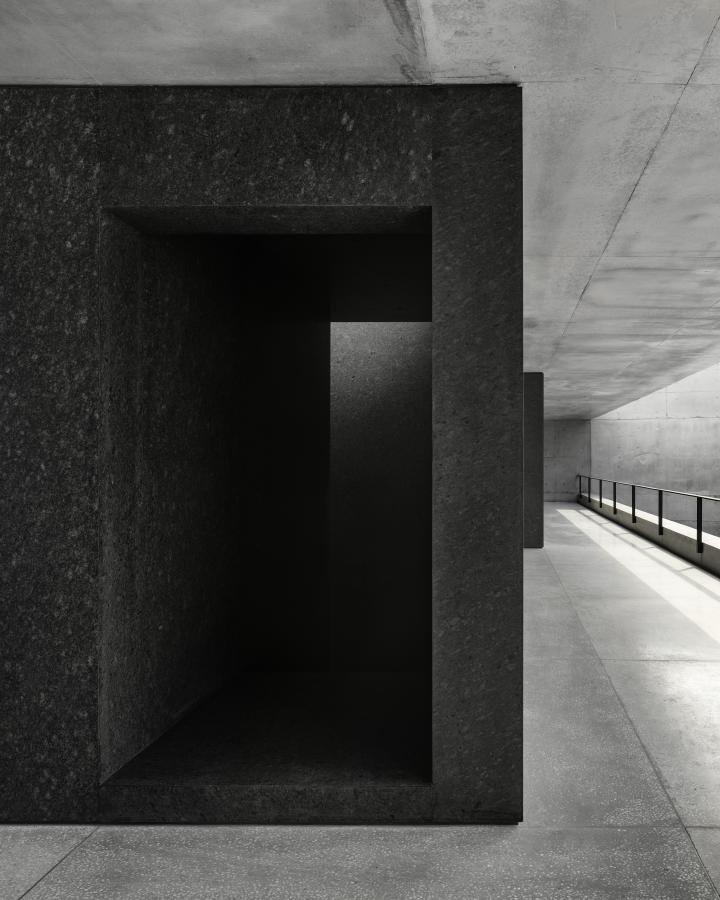
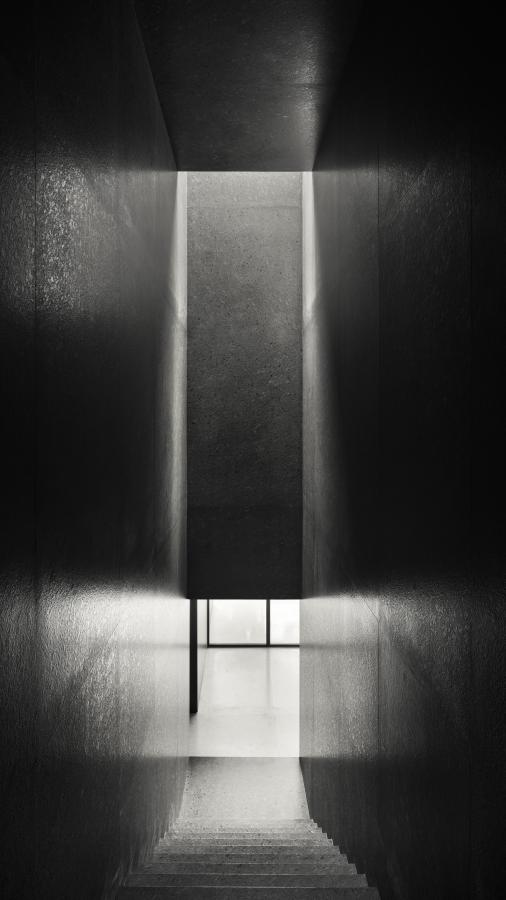
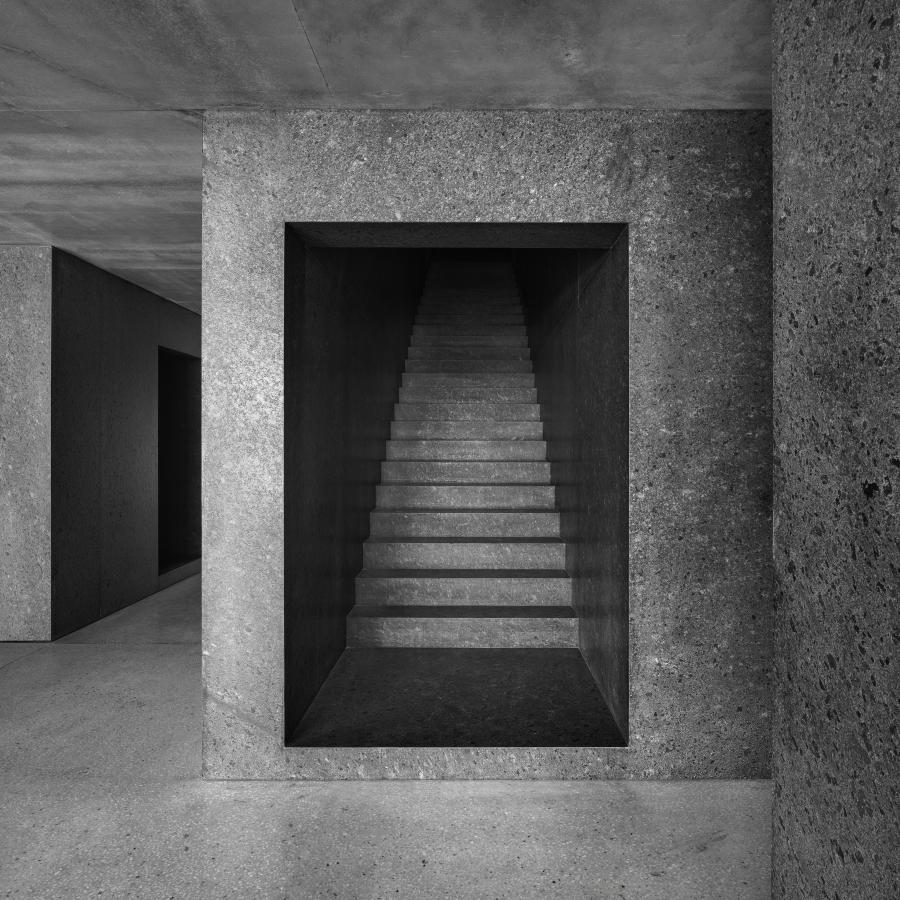
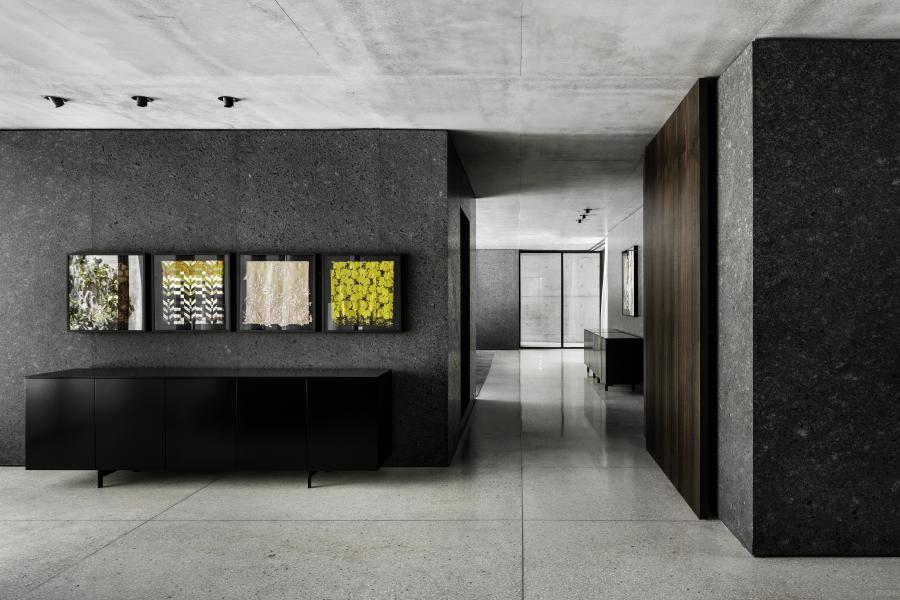
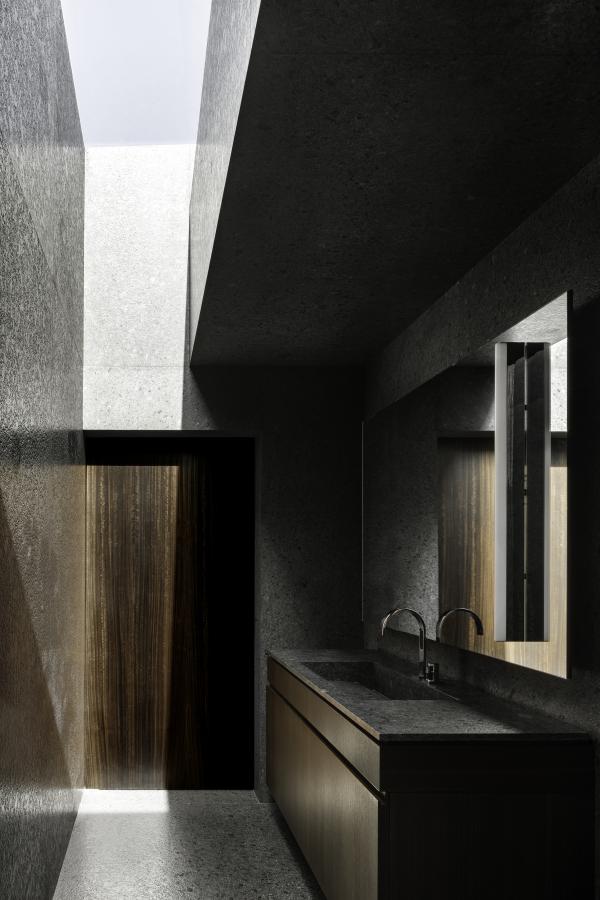
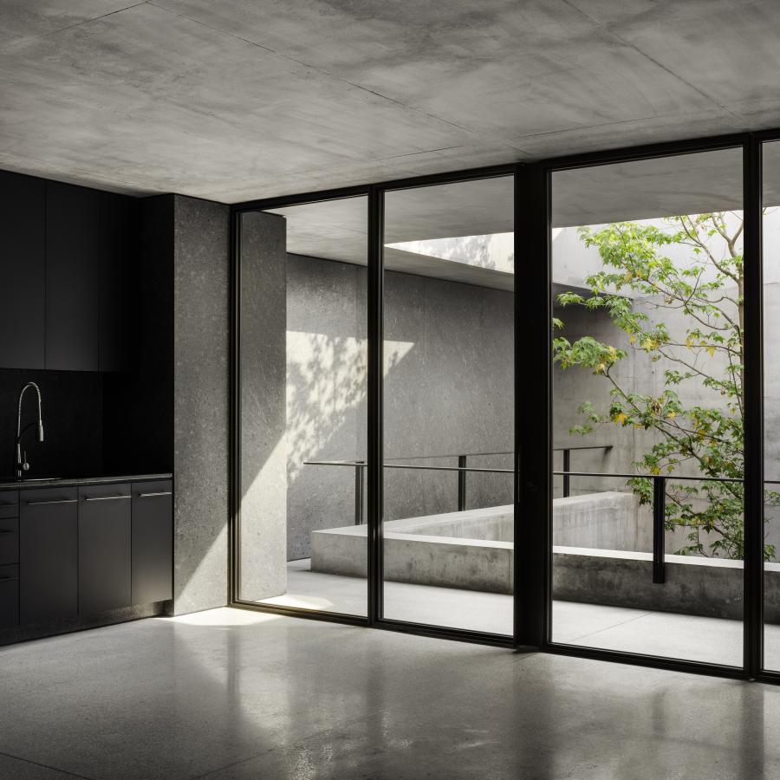
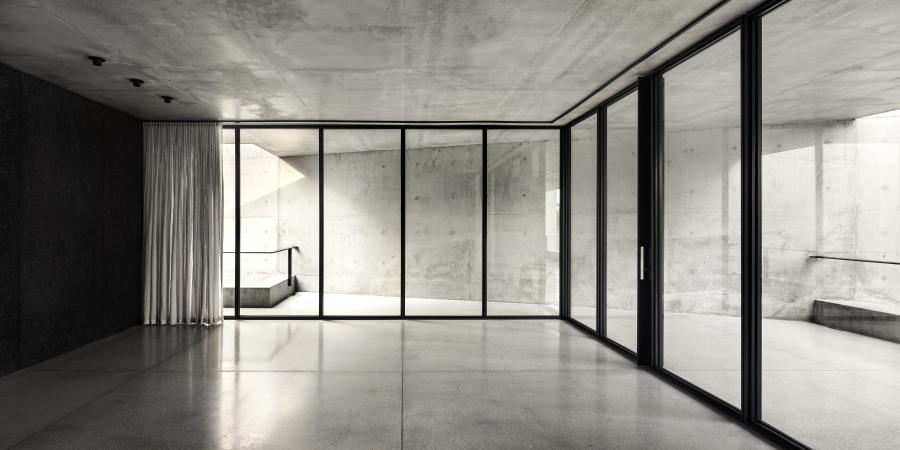
INFORMATION
Receive our daily digest of inspiration, escapism and design stories from around the world direct to your inbox.
Ellie Stathaki is the Architecture & Environment Director at Wallpaper*. She trained as an architect at the Aristotle University of Thessaloniki in Greece and studied architectural history at the Bartlett in London. Now an established journalist, she has been a member of the Wallpaper* team since 2006, visiting buildings across the globe and interviewing leading architects such as Tadao Ando and Rem Koolhaas. Ellie has also taken part in judging panels, moderated events, curated shows and contributed in books, such as The Contemporary House (Thames & Hudson, 2018), Glenn Sestig Architecture Diary (2020) and House London (2022).
