An off-grid cabin in Washington State opens up to a spectacular landscape
Ment Architecture’s off-grid cabin, Swift, offers volcanic views and solar-powered sylvan living from its clifftop site
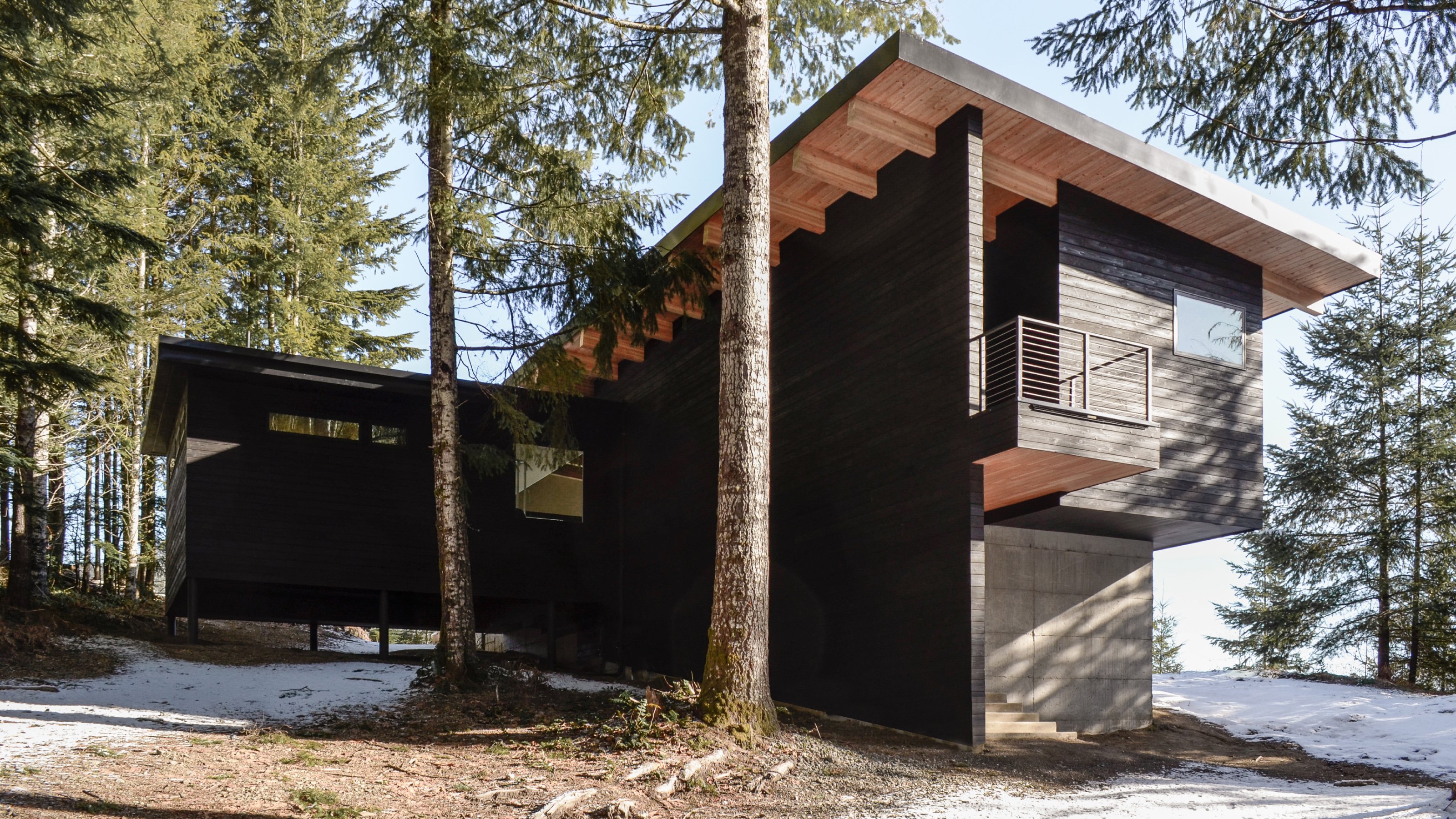
Swift is an off-grid cabin, a remote family retreat tucked into the treeline on an idyllic site in south-west Washington State in the heart of the Pacific Northwest. Designed by Portland-based Ment Architecture, the 1,500 sq ft structure has been carefully sited to preserve existing trees and avoid any potentially unstable land on the clifftop site. The house is set back from the cliff edge, with a large deck reaching out into the view.
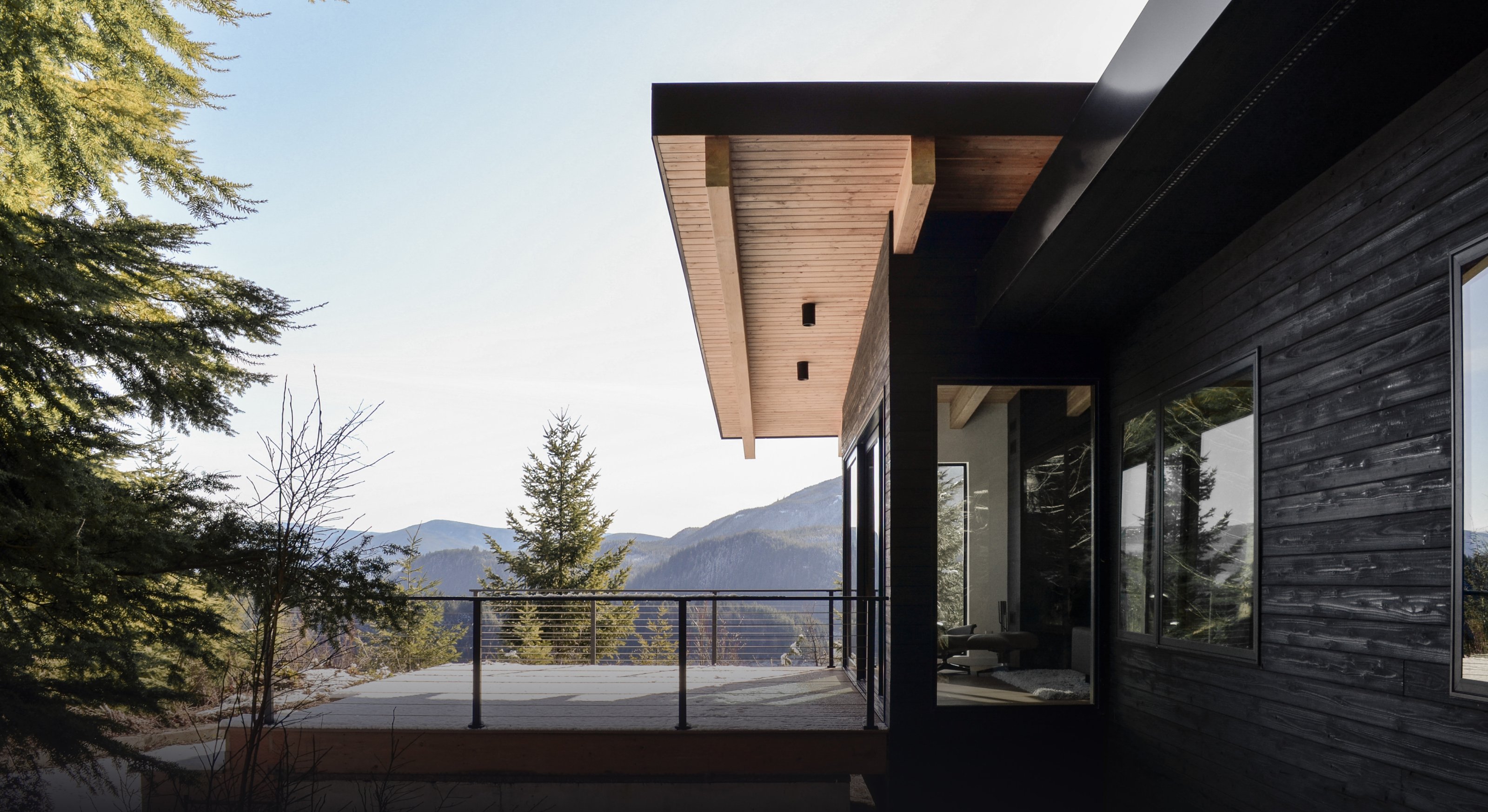
An off-grid cabin with a view
Down below lies a reservoir and there are distant views of Mount St Helens, the active volcano that erupted with such devasting consequences in 1980. The new cabin is set on a sloping site, with an entrance at ground-floor level and stairs leading up to the first-floor living area, all set beneath a large mono-pitched roof.
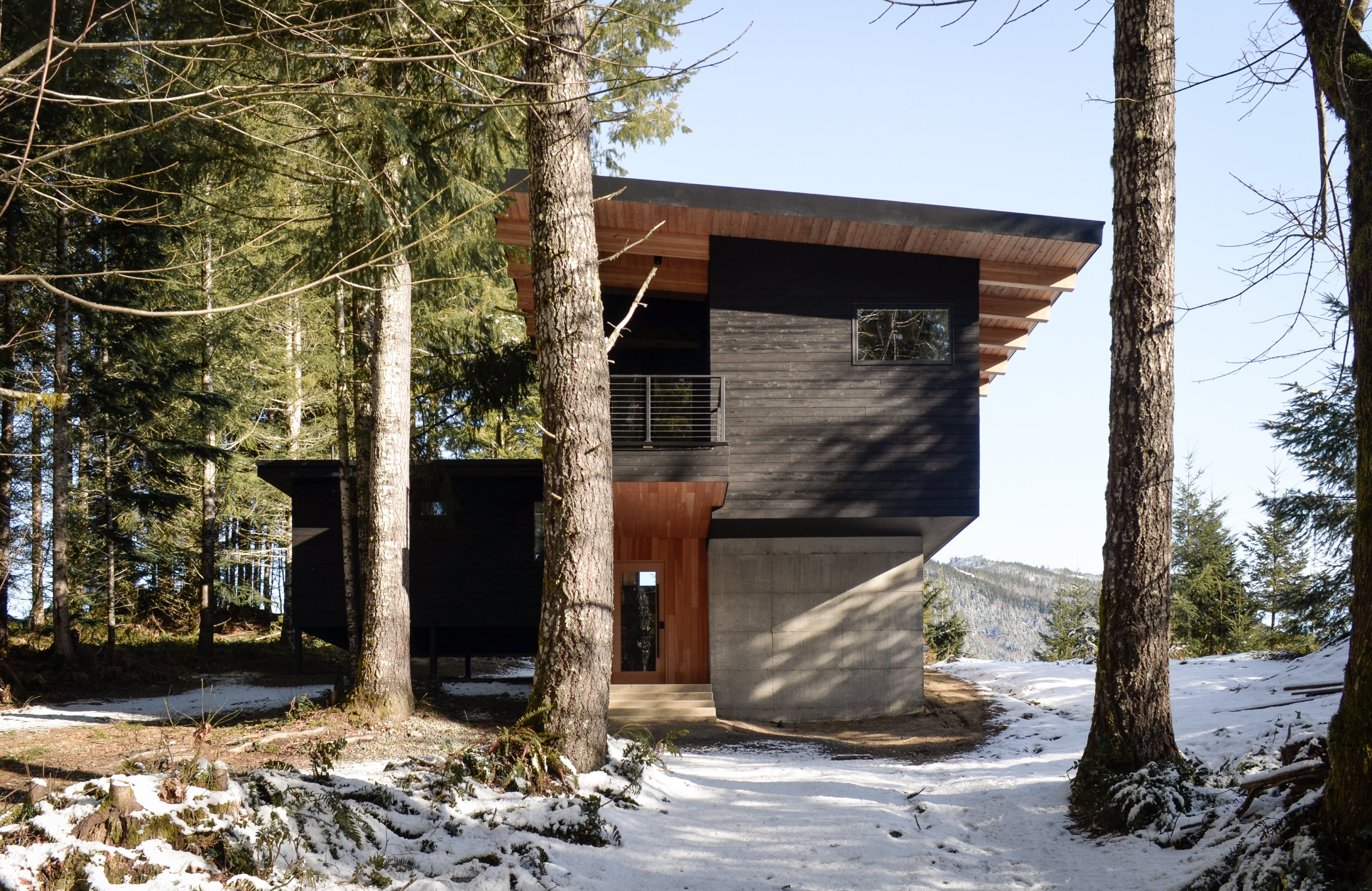
The roof area is festooned with solar panels, enabling the residence to be completely off-grid; they provide power for the main cabin as well as a separate sauna building and a boat garage. Inside, the hefty structural Douglas fir glulam beams, wooden flooring, white walls and charred-wood cladding create a strong juxtaposition with the surrounding forest.

Careful window placement frames the views, while the deck can be opened up to the living room via a large sliding door. At the other end of the linear plan, a small balcony doubles up as a cantilevered roof above the front door. Solid concrete foundations ground the building within the otherwise unaltered site – there are no formal gardens or planting.
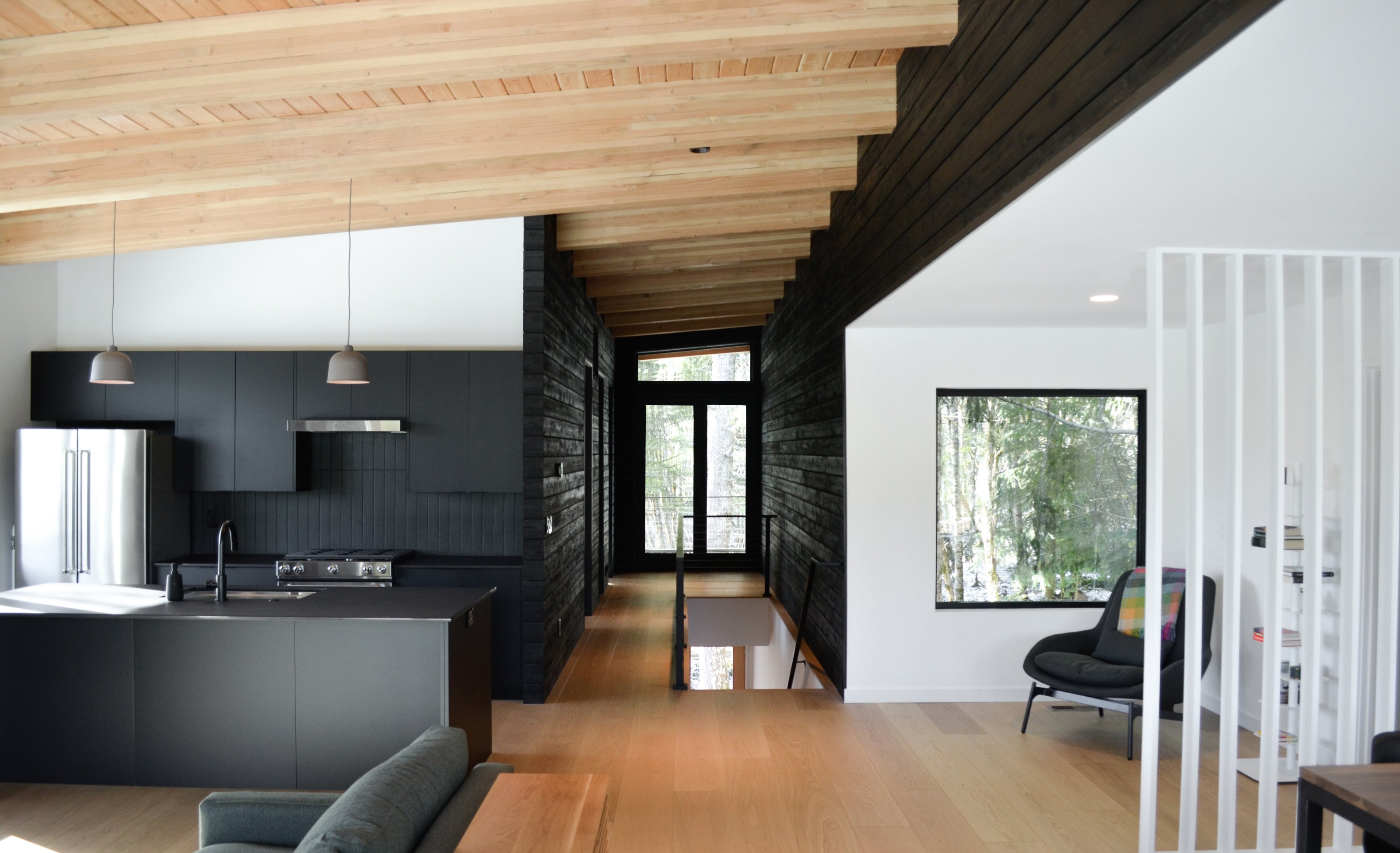
Swift Cabin is just an hour and a half from Portland, but the transformation from city to country is substantial.
Ment Architecture was founded in the city in 2022 by Adam Lawler and Solomon Berg. Lawler, who grew up in the Pacific Northwest, and Berg, who spent his childhood in Northern California, bring a strong affinity to nature to their work, as well as experience with wooden construction. Their new studio is focused exclusively on residential design.
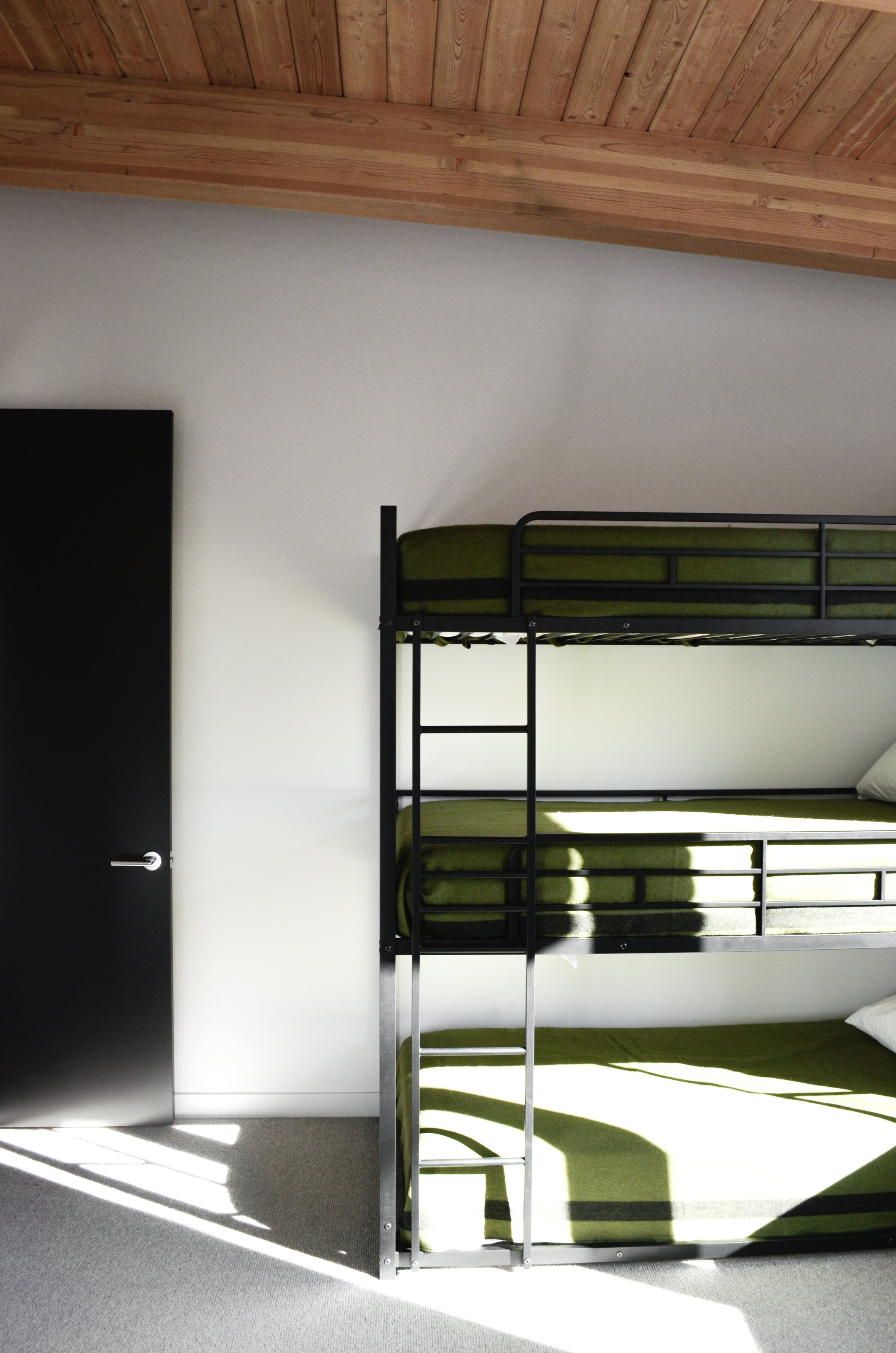
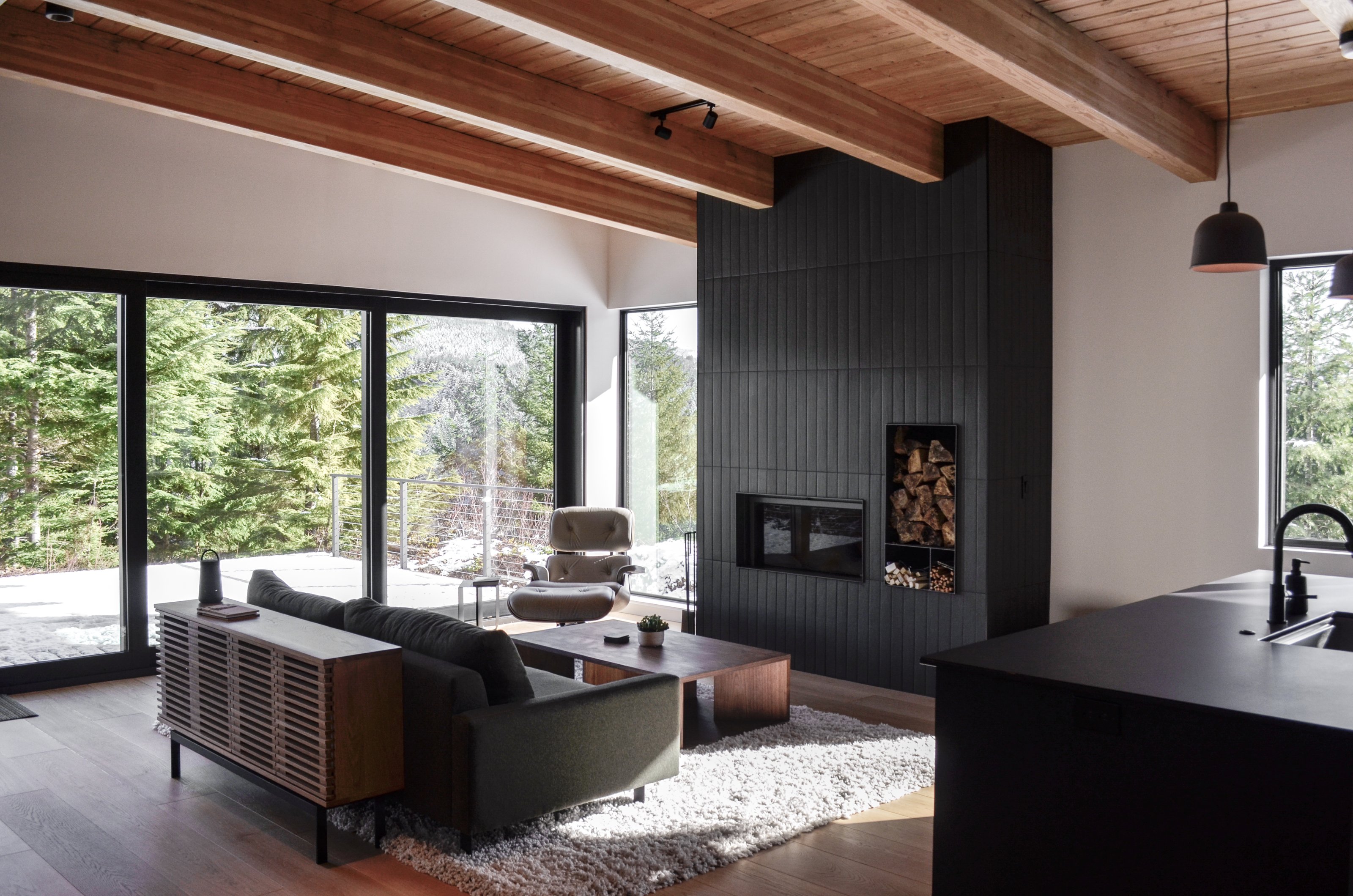
Receive our daily digest of inspiration, escapism and design stories from around the world direct to your inbox.
Jonathan Bell has written for Wallpaper* magazine since 1999, covering everything from architecture and transport design to books, tech and graphic design. He is now the magazine’s Transport and Technology Editor. Jonathan has written and edited 15 books, including Concept Car Design, 21st Century House, and The New Modern House. He is also the host of Wallpaper’s first podcast.
-
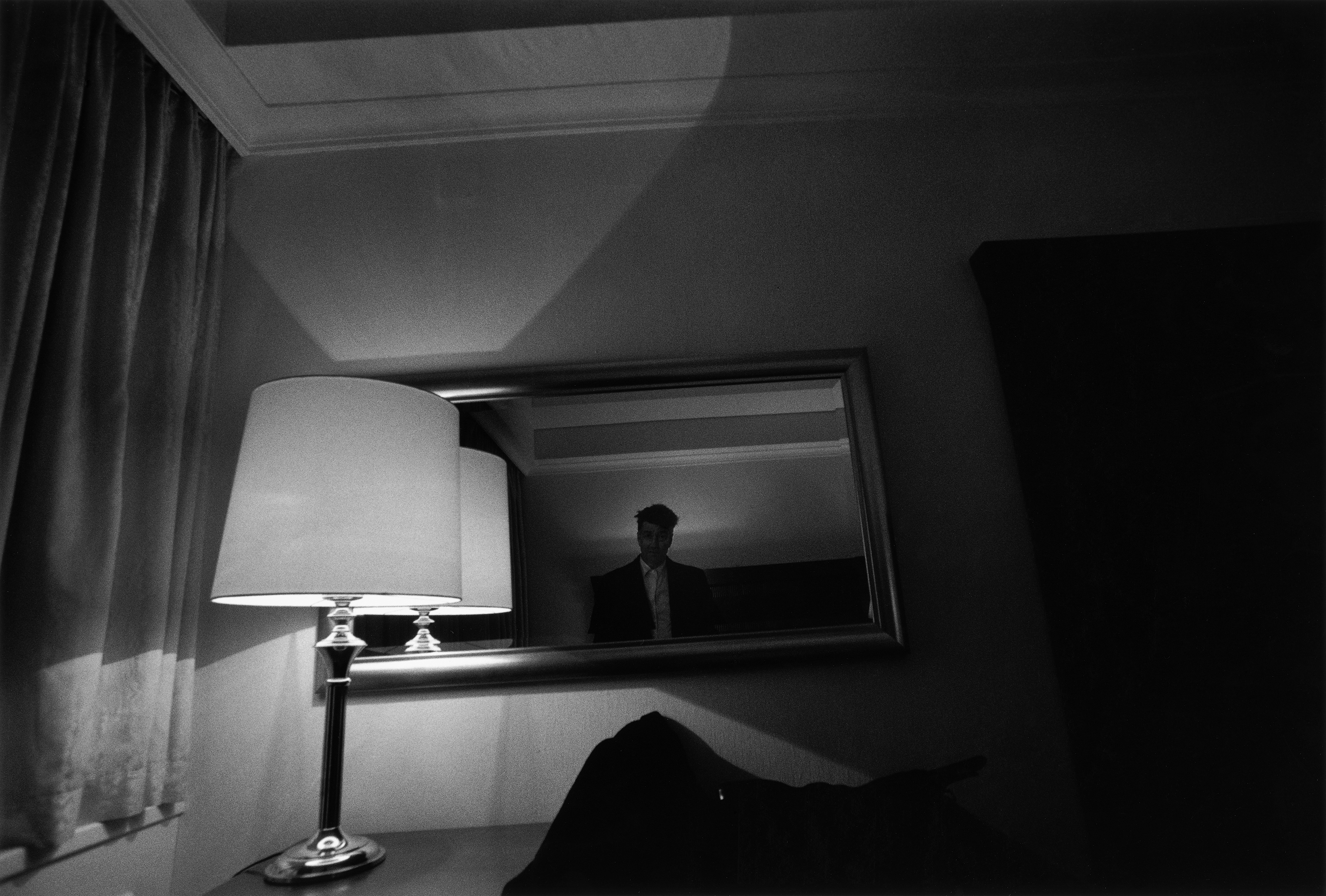 David Lynch’s photographs and sculptures are darkly alluring in Berlin
David Lynch’s photographs and sculptures are darkly alluring in BerlinThe late film director’s artistic practice is the focus of a new exhibition at Pace Gallery, Berlin (29 January – 22 March 2026)
-
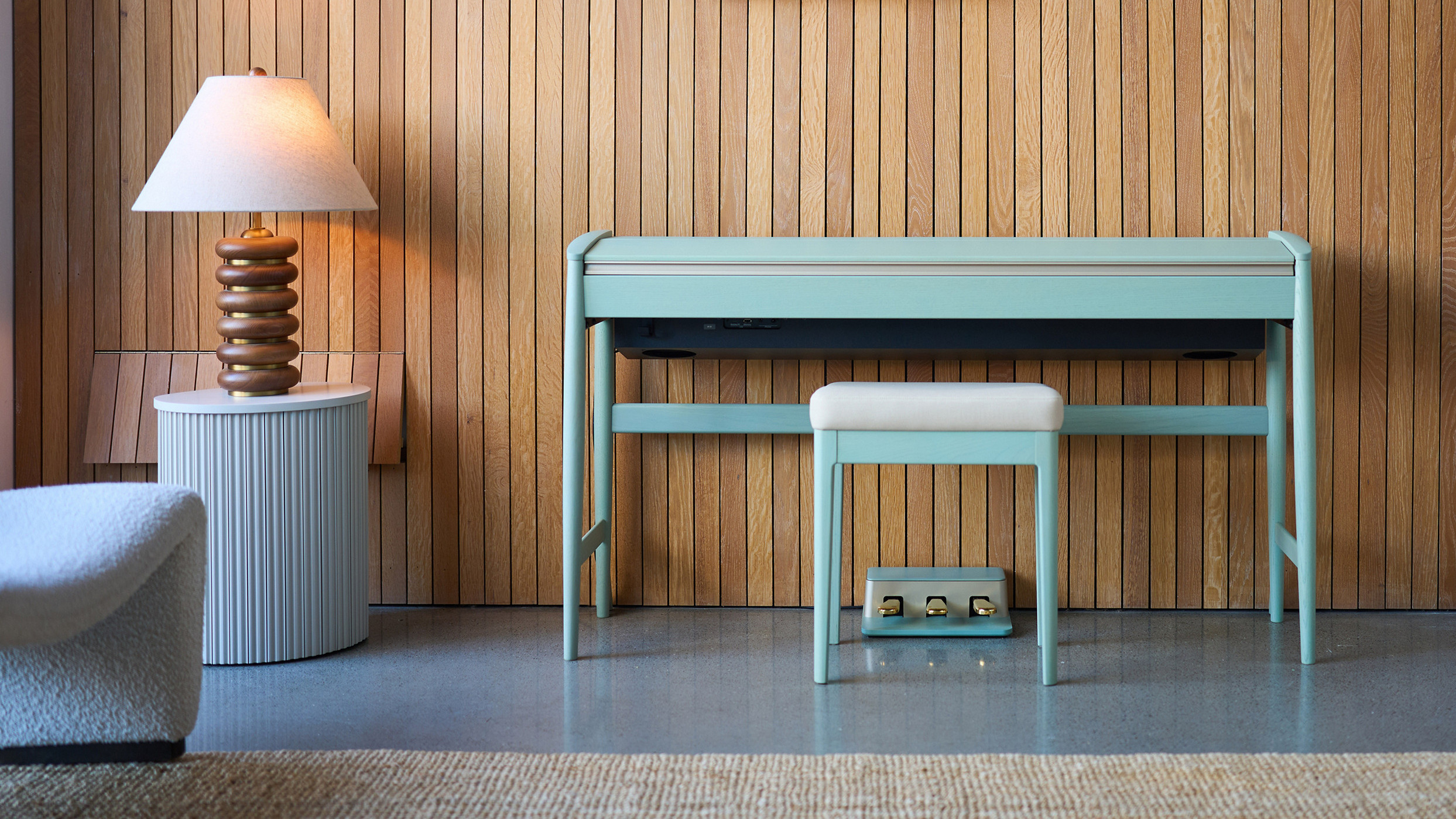 Roland and Karimoku expand their range of handcrafted Kiyola digital pianos
Roland and Karimoku expand their range of handcrafted Kiyola digital pianosThe new Roland KF-20 and KF-25 are the latest exquisitely crafted digital pianos from Roland, fusing traditional furniture-making methods with high-tech sound
-
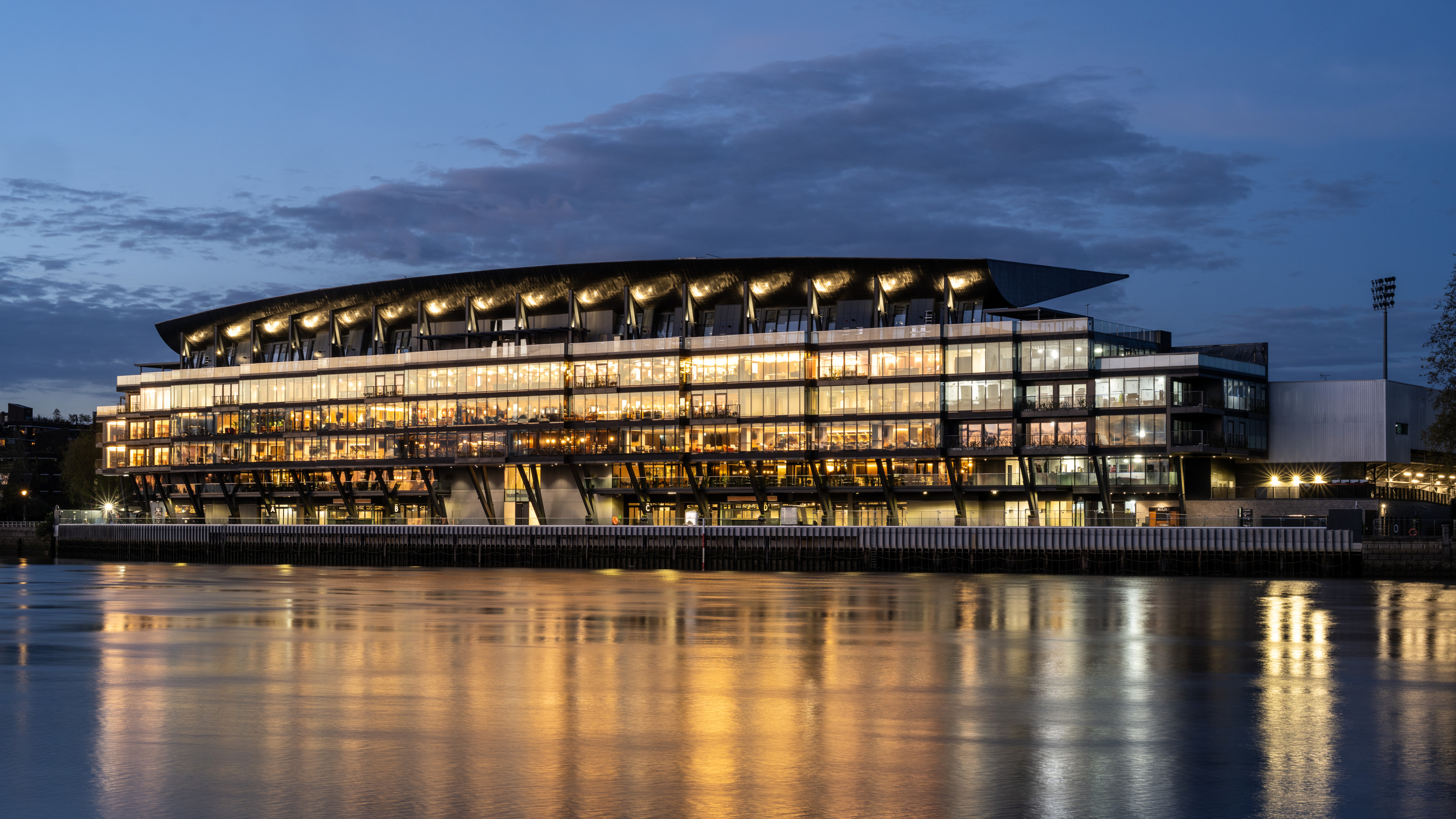 Fulham FC’s new Riverside Stand by Populous reshapes the match-day experience and beyond
Fulham FC’s new Riverside Stand by Populous reshapes the match-day experience and beyondPopulous has transformed Fulham FC’s image with a glamorous new stand, part of its mission to create the next generation of entertainment architecture, from London to Rome and Riyadh
-
 A group of friends built this California coastal home, rooted in nature and modern design
A group of friends built this California coastal home, rooted in nature and modern designNestled in the Sea Ranch community, a new coastal home, The House of Four Ecologies, is designed to be shared between friends, with each room offering expansive, intricate vistas
-
 Step inside this resilient, river-facing cabin for a life with ‘less stuff’
Step inside this resilient, river-facing cabin for a life with ‘less stuff’A tough little cabin designed by architects Wittman Estes, with a big view of the Pacific Northwest's Wenatchee River, is the perfect cosy retreat
-
 Remembering Robert A.M. Stern, an architect who discovered possibility in the past
Remembering Robert A.M. Stern, an architect who discovered possibility in the pastIt's easy to dismiss the late architect as a traditionalist. But Stern was, in fact, a design rebel whose buildings were as distinctly grand and buttoned-up as his chalk-striped suits
-
 Own an early John Lautner, perched in LA’s Echo Park hills
Own an early John Lautner, perched in LA’s Echo Park hillsThe restored and updated Jules Salkin Residence by John Lautner is a unique piece of Californian design heritage, an early private house by the Frank Lloyd Wright acolyte that points to his future iconic status
-
 The Stahl House – an icon of mid-century modernism – is for sale in Los Angeles
The Stahl House – an icon of mid-century modernism – is for sale in Los AngelesAfter 65 years in the hands of the same family, the home, also known as Case Study House #22, has been listed for $25 million
-
 Houston's Ismaili Centre is the most dazzling new building in America. Here's a look inside
Houston's Ismaili Centre is the most dazzling new building in America. Here's a look insideLondon-based architect Farshid Moussavi designed a new building open to all – and in the process, has created a gleaming new monument
-
 Frank Lloyd Wright’s Fountainhead will be opened to the public for the first time
Frank Lloyd Wright’s Fountainhead will be opened to the public for the first timeThe home, a defining example of the architect’s vision for American design, has been acquired by the Mississippi Museum of Art, which will open it to the public, giving visitors the chance to experience Frank Lloyd Wright’s genius firsthand
-
 Clad in terracotta, these new Williamsburg homes blend loft living and an organic feel
Clad in terracotta, these new Williamsburg homes blend loft living and an organic feelThe Williamsburg homes inside 103 Grand Street, designed by Brooklyn-based architects Of Possible, bring together elegant interiors and dramatic outdoor space in a slick, stacked volume