Kyoto apartment block conversion transcends style
A Kyoto apartment block conversion transforms two historical buildings into a three-unit residential block, courtesy of Bonbonma Architecture

Sudo Kazuya - Photography
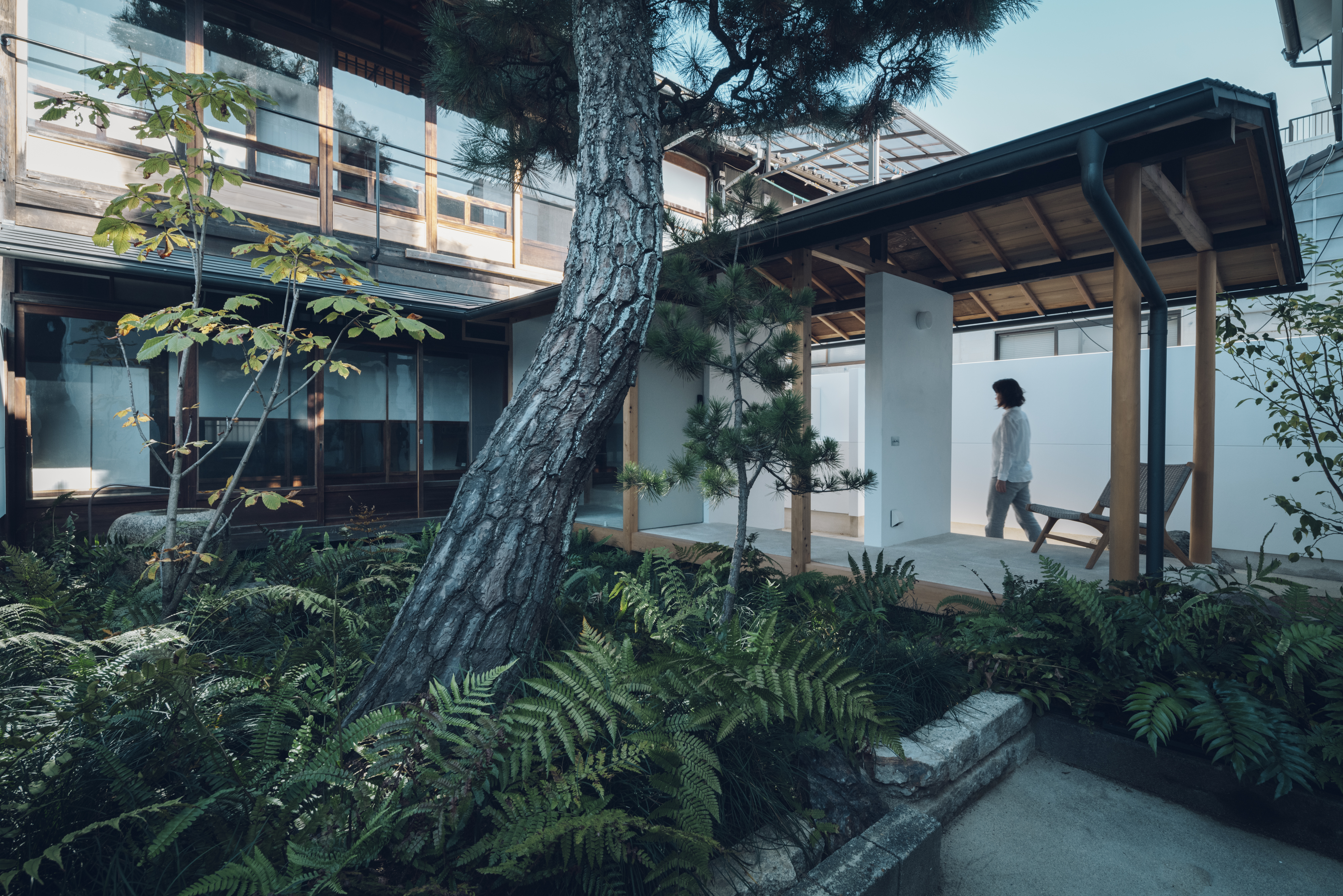
Receive our daily digest of inspiration, escapism and design stories from around the world direct to your inbox.
You are now subscribed
Your newsletter sign-up was successful
Want to add more newsletters?

Daily (Mon-Sun)
Daily Digest
Sign up for global news and reviews, a Wallpaper* take on architecture, design, art & culture, fashion & beauty, travel, tech, watches & jewellery and more.

Monthly, coming soon
The Rundown
A design-minded take on the world of style from Wallpaper* fashion features editor Jack Moss, from global runway shows to insider news and emerging trends.

Monthly, coming soon
The Design File
A closer look at the people and places shaping design, from inspiring interiors to exceptional products, in an expert edit by Wallpaper* global design director Hugo Macdonald.
In a city as historically rich as Kyoto, architectural treasures are not hard to find, permeating the everyday, all across town. In the case of the newest project by locally based studio Bonbonma Architecture, this heritage meets a more contemporary twist, via the late 20th century, in an unusual mix across styles and periods. This Kyoto apartment block conversion involved the transformation of two properties on the same plot of land – one from the 1920s and a more contemporary one – into a coherent complex of three units.
Named Suzu, the complex features structures separated by seven decades, which resulted in the vastly different looks and construction methods involved. What unites them is a rich, green tsuboniwa style garden – a typical element in traditional Kyoto architecture. Now, Bonbonma Architecture's surgical intervention means a flow is established between the two building and craft, space and light are allowed to take centre stage throughout this layered residential complex.
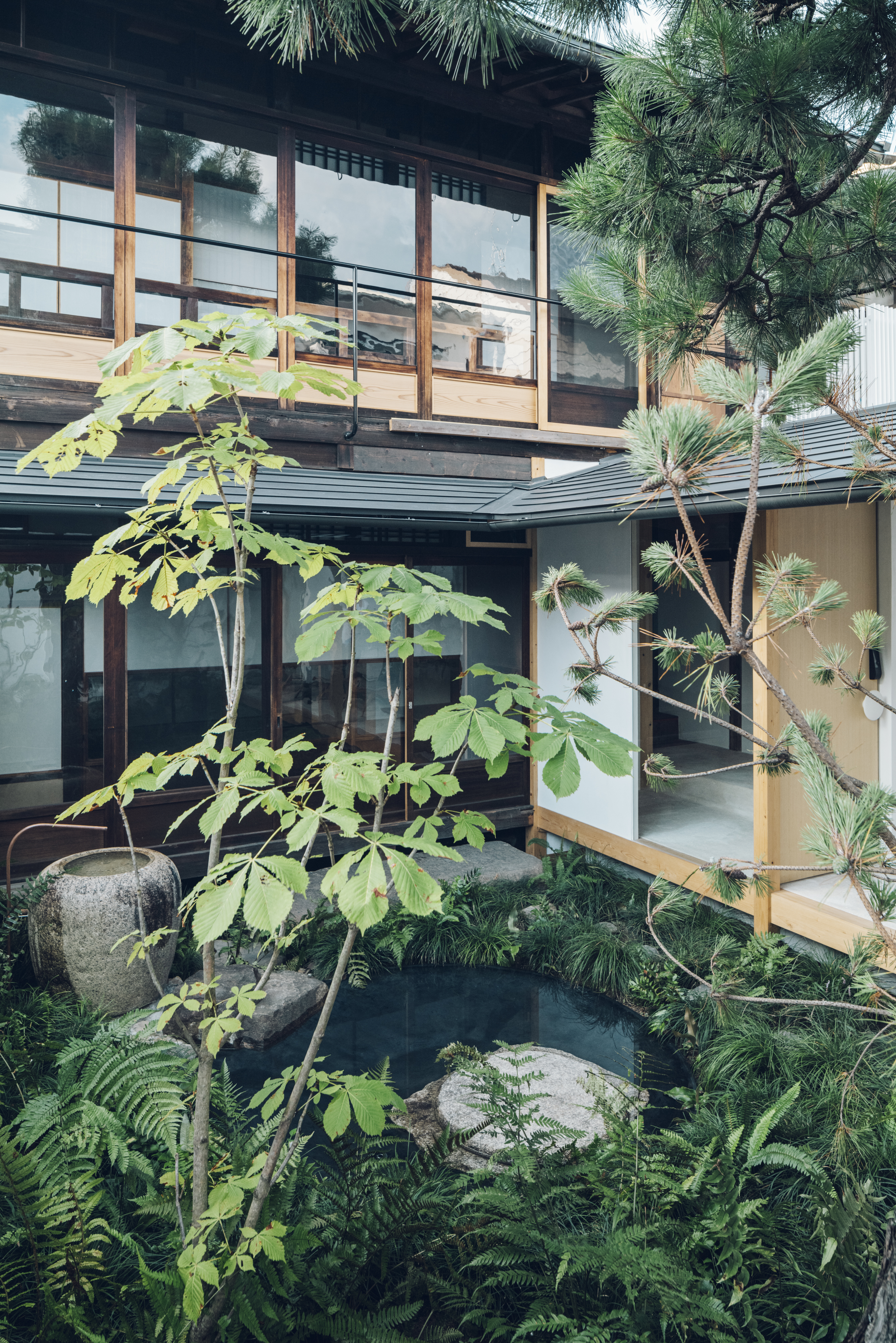
In the process of determining which areas will stay and which will go (part of the structure had to be demolished and redesigned) in order to re-imagine the existing structures and adapt them to their new use, Bonbonma used a method called ‘tone architecture'. It allows the architects to define spaces by using the different notes that each space vibrates to – eventually creating a whole composition by putting together the sound each room makes.
Bonbonma Architecture, headed by Mexico-born architect Cecilia Ramirez Corzo Robledo, also works with the building's existing ‘biology', aiming to employ natural materials, respect existing eco-systems, and maintain the structures' original palette when it comes to restoration work. Here too, minimising waste and avoiding the use of synthetic materials were key in the concept, as the architect and her team reused materials from the site and complemented those with similar, modern-day equivalents that ensured the original architectural intention remained present and strong - while remaining in sync with the natural context.
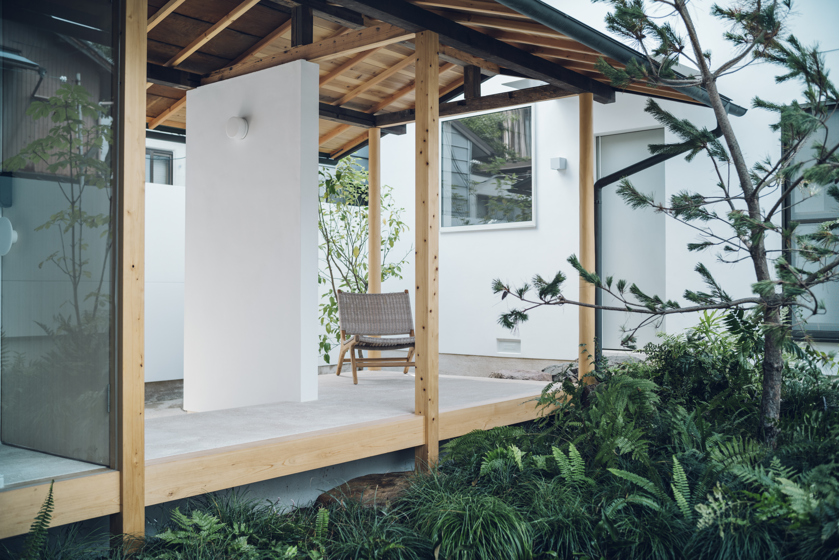
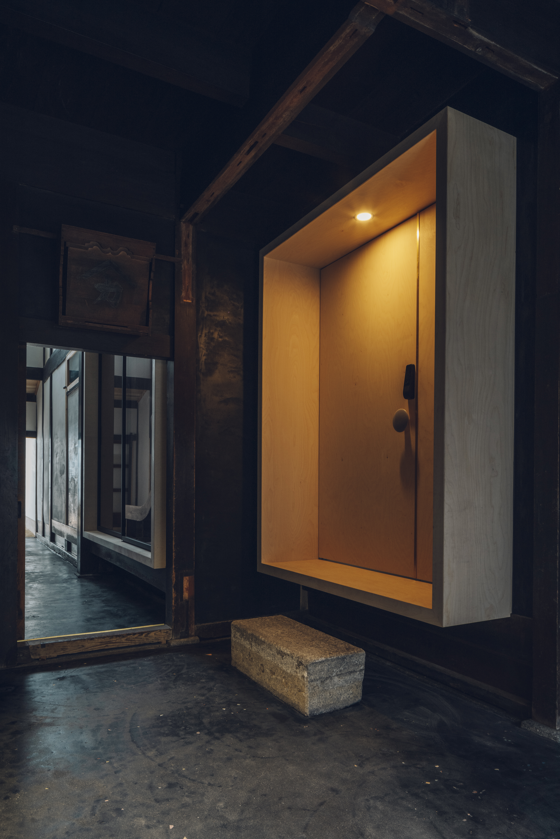
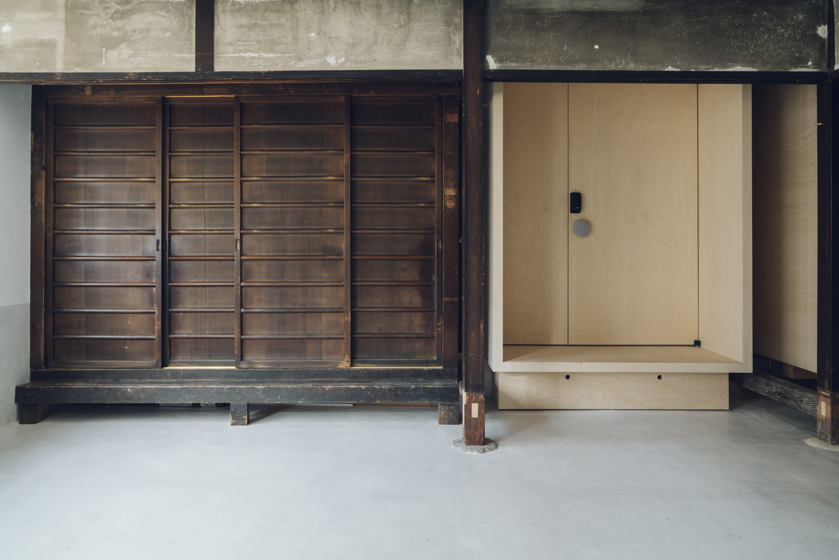
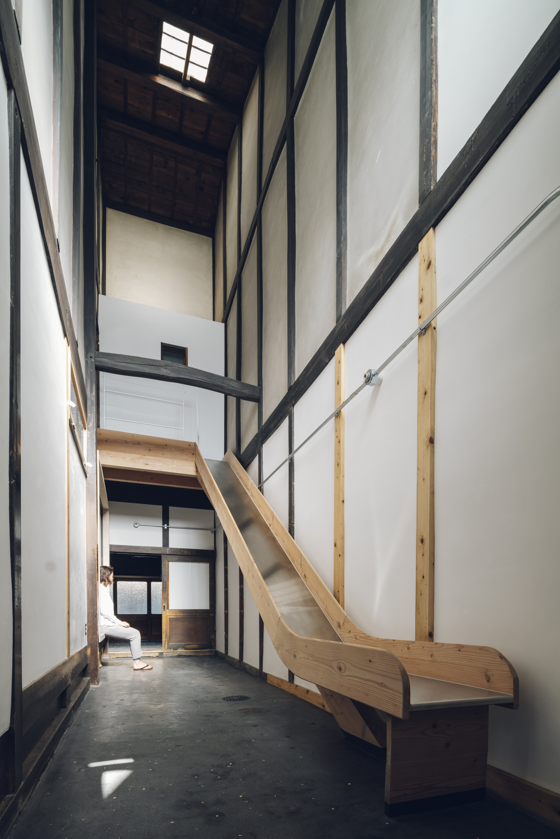
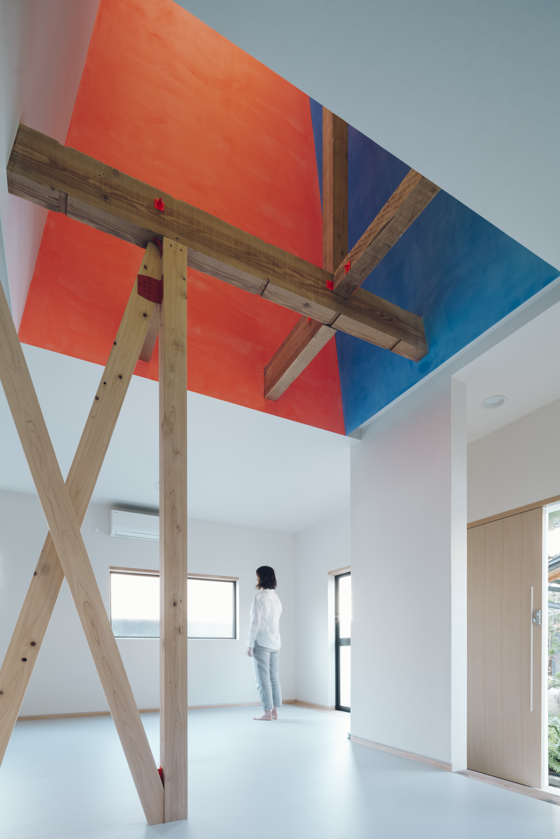
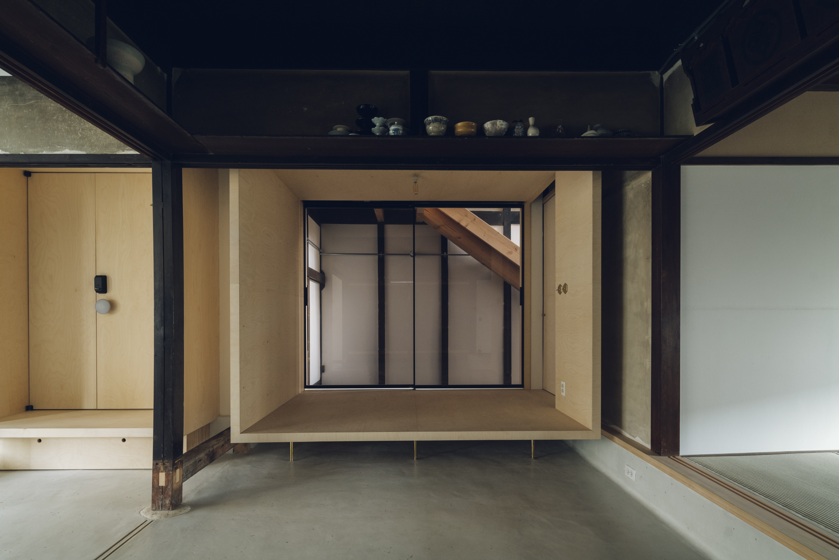
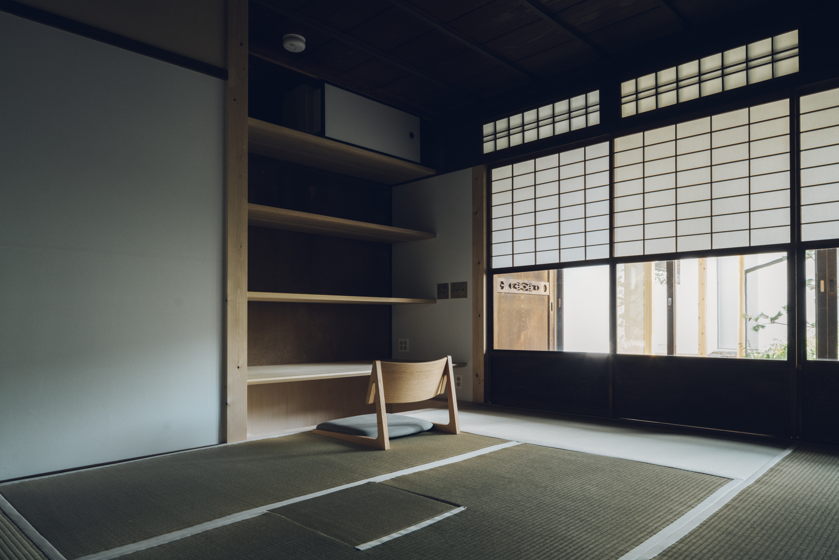
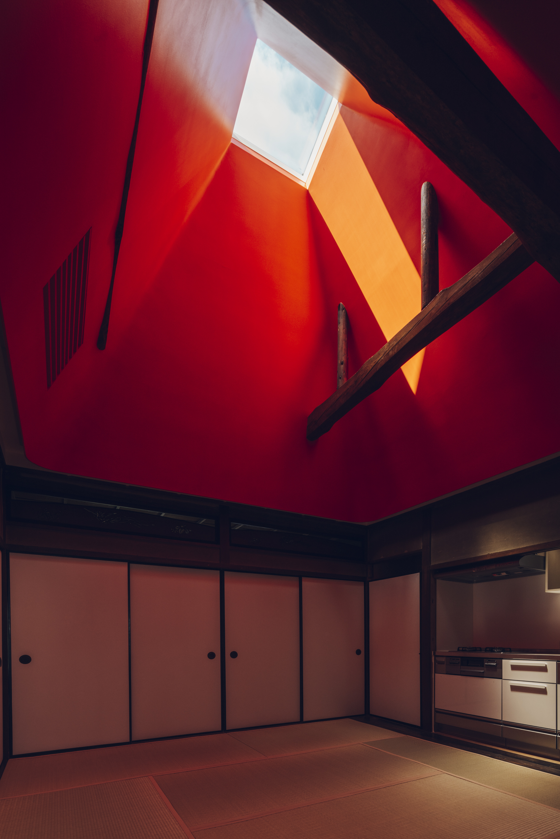
INFORMATION
Receive our daily digest of inspiration, escapism and design stories from around the world direct to your inbox.
Ellie Stathaki is the Architecture & Environment Director at Wallpaper*. She trained as an architect at the Aristotle University of Thessaloniki in Greece and studied architectural history at the Bartlett in London. Now an established journalist, she has been a member of the Wallpaper* team since 2006, visiting buildings across the globe and interviewing leading architects such as Tadao Ando and Rem Koolhaas. Ellie has also taken part in judging panels, moderated events, curated shows and contributed in books, such as The Contemporary House (Thames & Hudson, 2018), Glenn Sestig Architecture Diary (2020) and House London (2022).
