Sustainable Farnham house unites contemporary architecture and nature
A sustainable Farnham house in the Surrey countryside combines a secluded, sloping site with modern materials
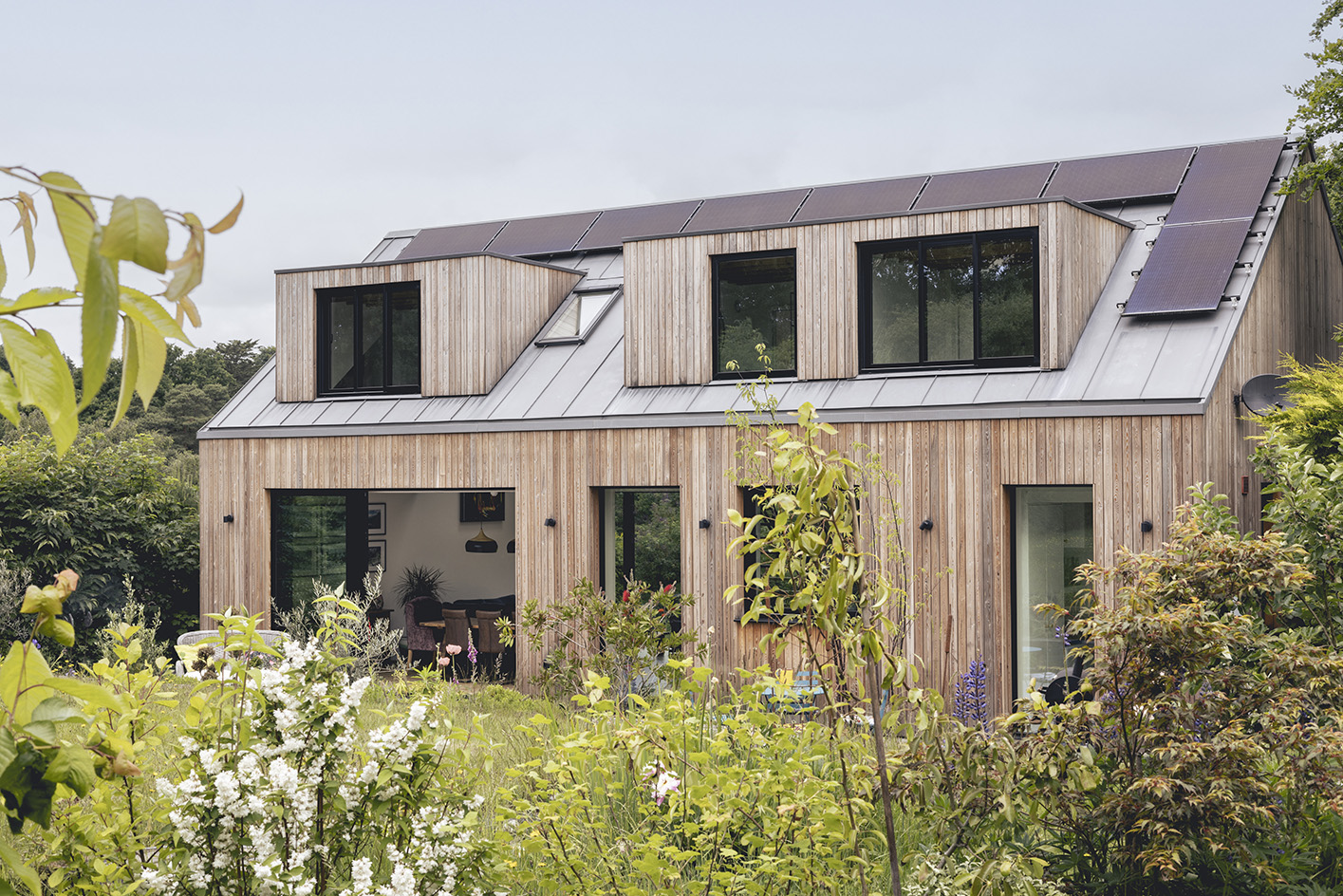
This sustainable Farnham house sprang from its owners' fabric-first decision. Instead of updating a dilapidated bungalow on site, it made more sense for the clients and their architects to demolish the modest property and replace it with a new, eco-friendly, modern building. The aim was to design and construct a home that would make the most of the secluded setting and enable the owners to integrate renewable technology to run it efficiently and with minimum impact to its surroundings.
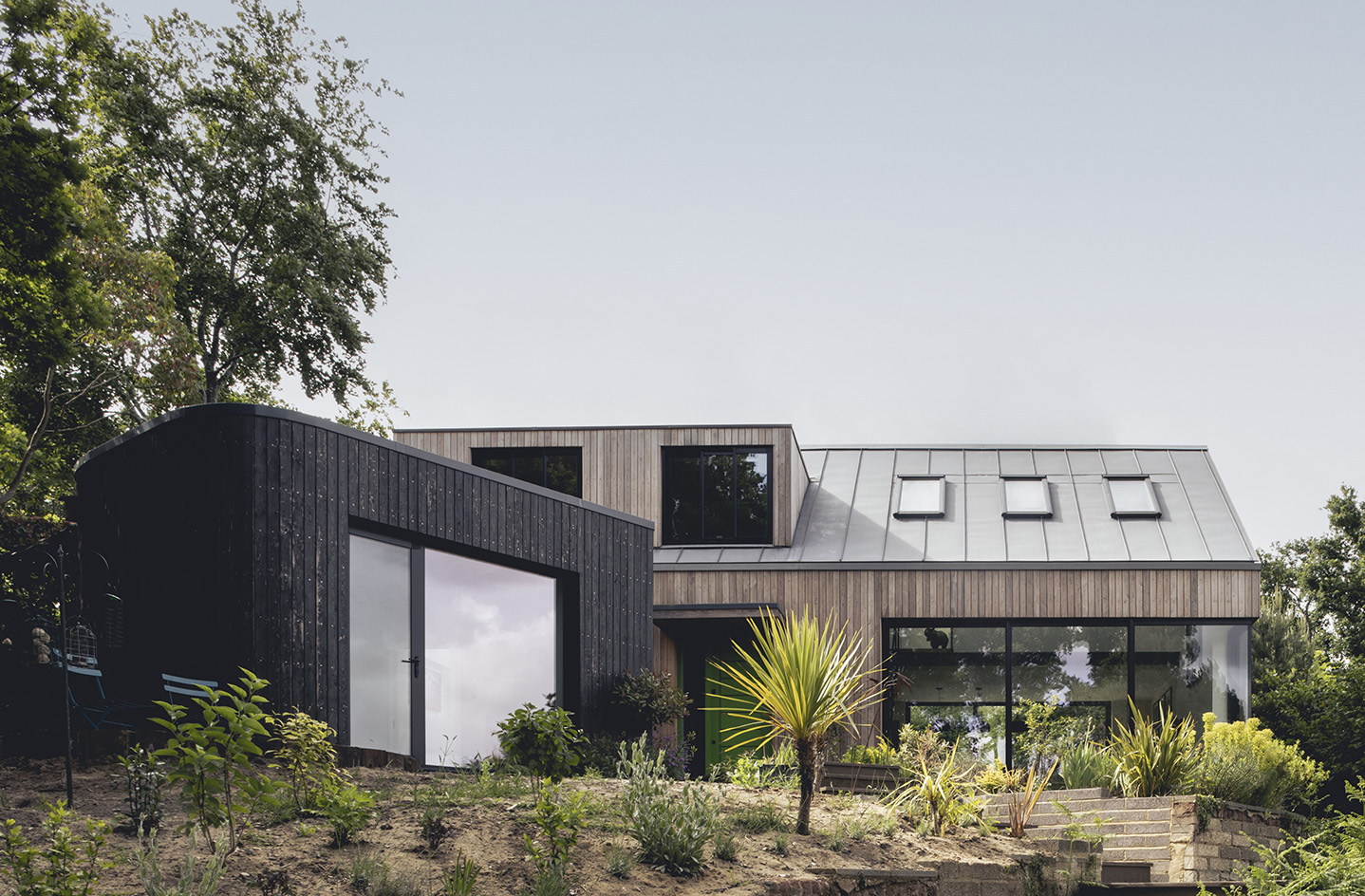
Designing a sustainable Farnham house
Sketch Architects were enlisted to design the home's sustainable architecture that would relate well to its verdant setting and be finished in natural materials. Built on a sloping site, the two-storey house now features an array of solar panels that assist in running an air-source heat pump. The panels provide electricity to the entire building with any surplus energy stored in the onsite battery. The highly insulated building envelope was designed to ensure an increased level of air-tightness – a mechanical ventilation and heat recovery system (MVHR) helps renew the air within the property and recycles the heat produced to keep temperatures in this all-electric home comfortable.
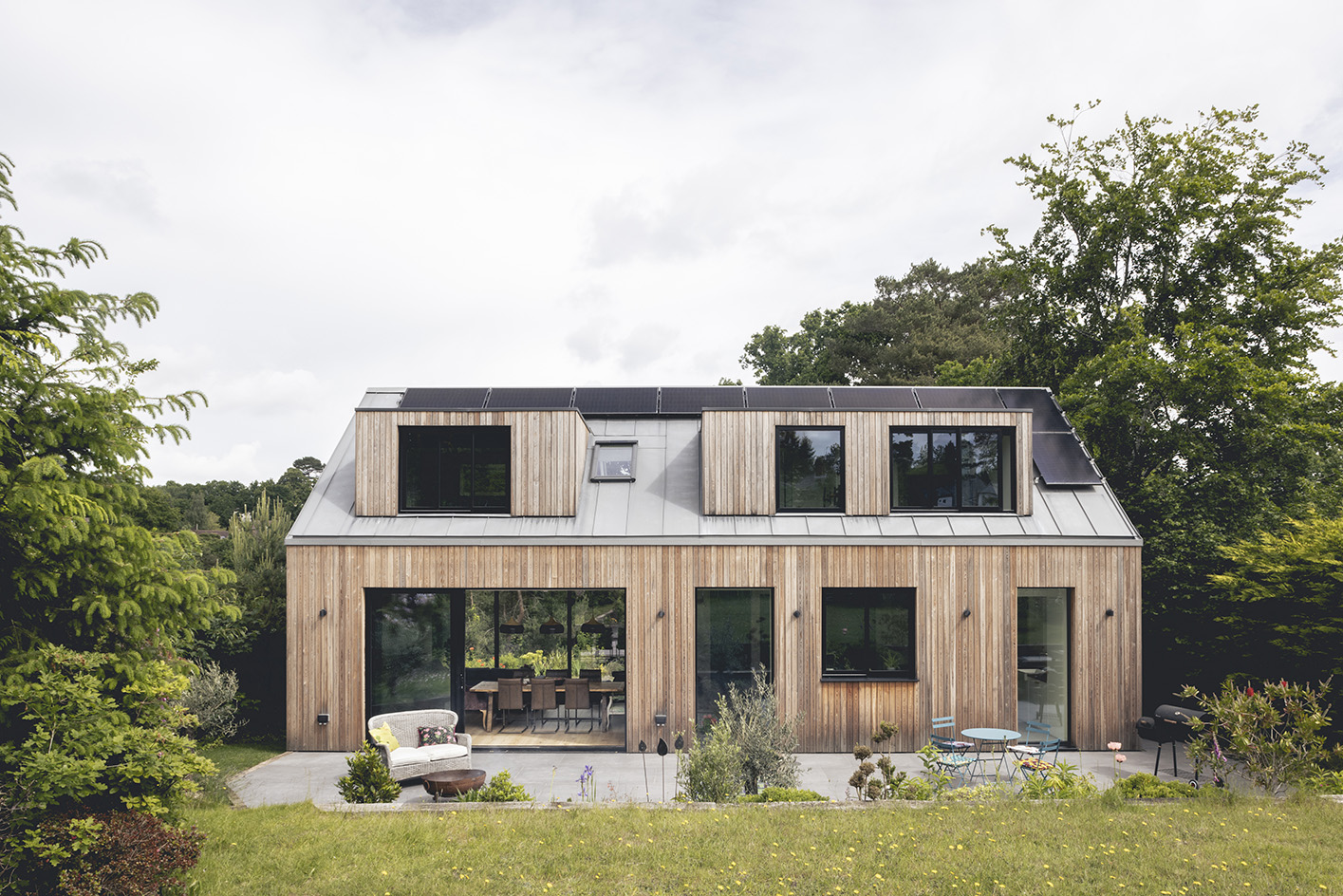
The sloping site has been exploited to give the occupants 360-degree views from all angles and allows the house to take on a traditional format with the communal spaces arranged over the ground floor of the building. The positioning of glazing and interior furnishings have been calculated in response to the elevated views of the Surrey countryside. Within the open-plan layout is a kitchen, dining and living area. This zone is delineated by a bespoke steel and timber staircase, which rises up through a double-height space above the living area. Rather than mask the supporting steel beam and column, it is instead highlighted in a moss green.
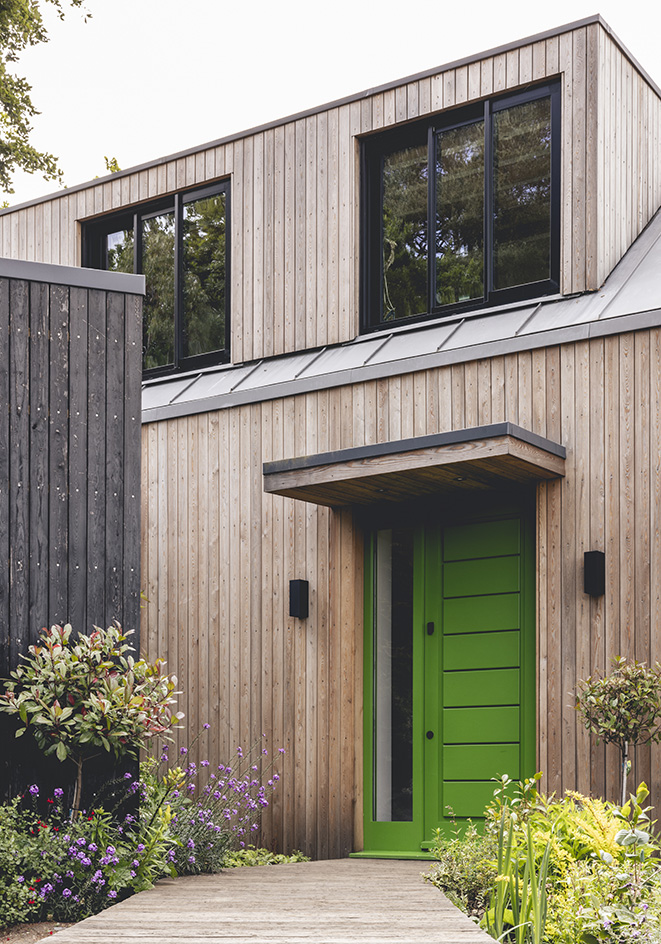
A pod studio that can be transformed into a guest bedroom with a utility space and bathroom help future-proof the home, should accessibility become an issue in the future. The pod structure is connected by a glass link and clad in charred timber. It features a sedum roof, which contrasts with the natural larch façade and zinc standing seam of the main building. Upstairs, four bedrooms fan off the gallery landing, one of which is a master suite. The rooms celebrate the use of glulam beams, which are left exposed to add a layer of detail and texture.
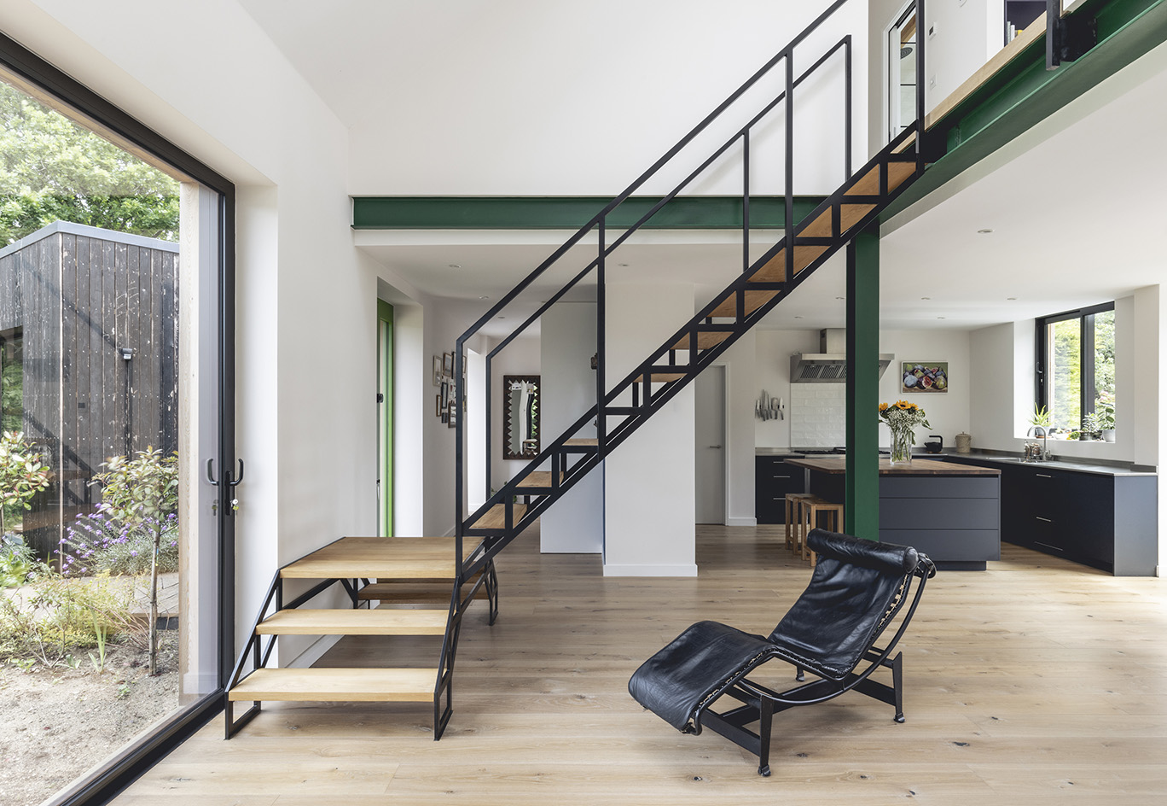
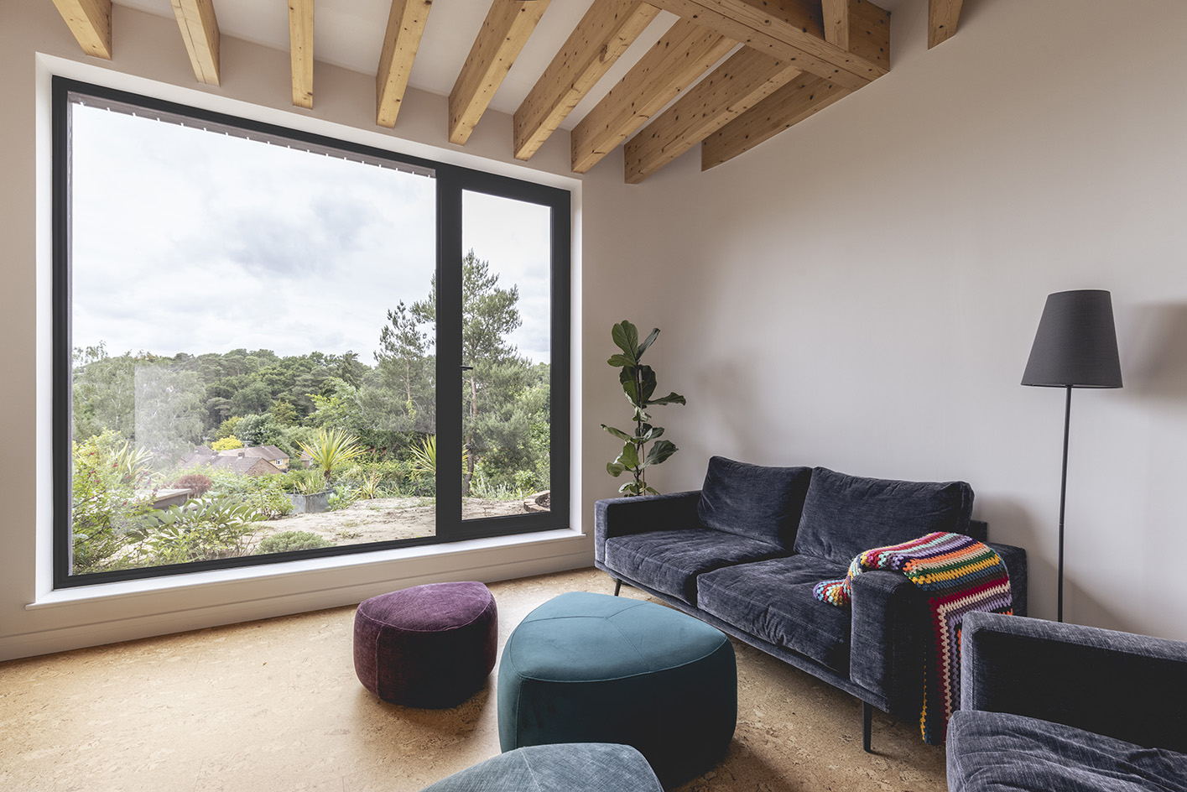
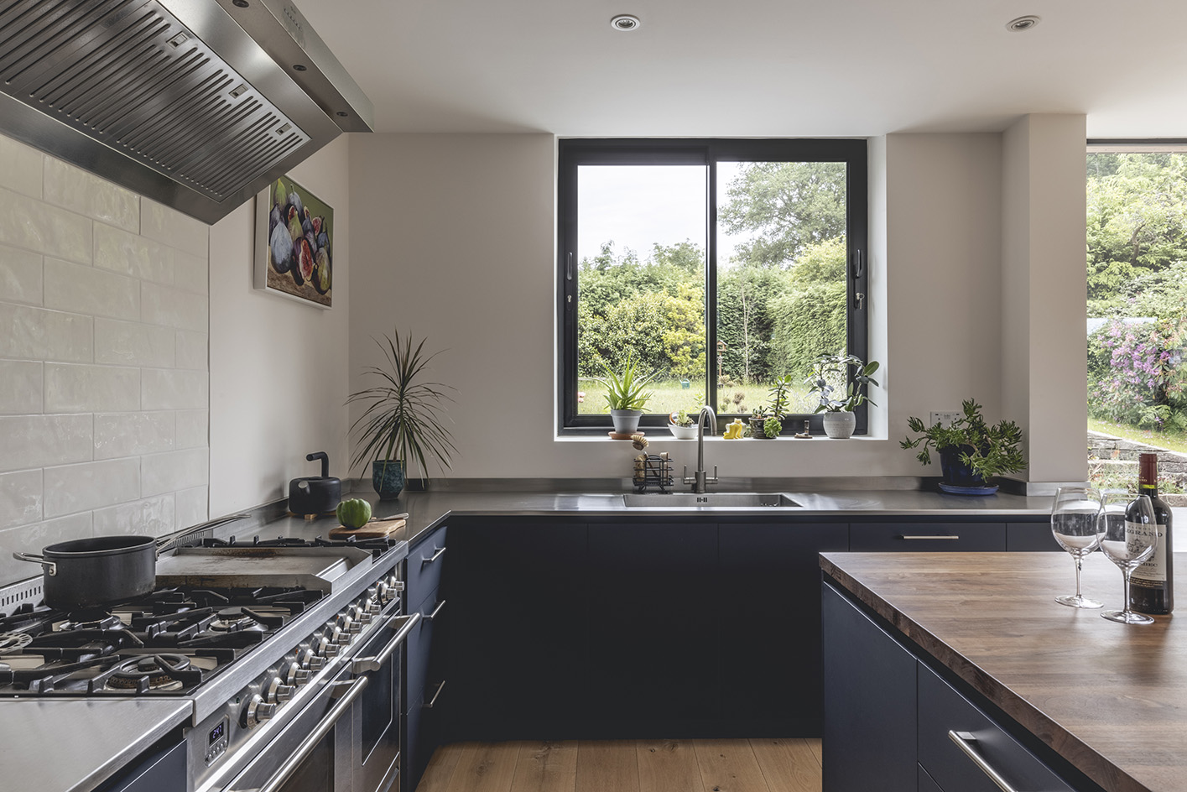
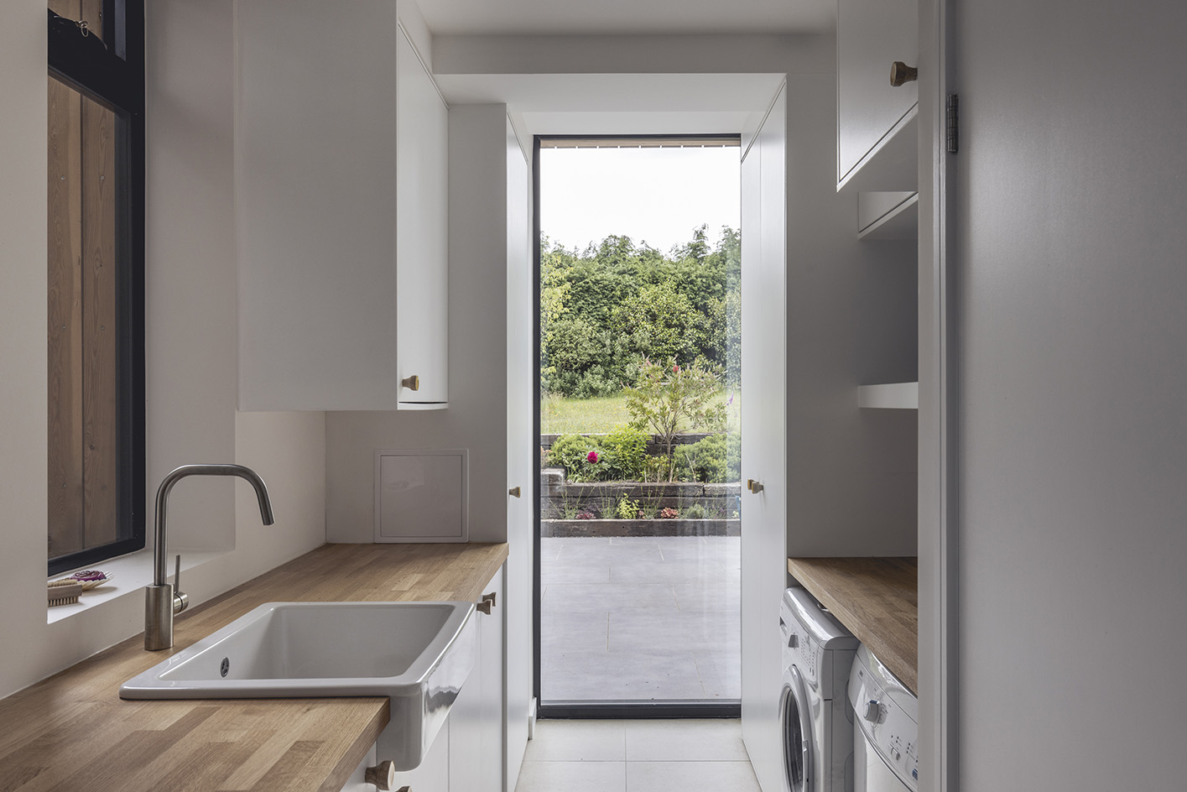
Receive our daily digest of inspiration, escapism and design stories from around the world direct to your inbox.
-
 Inside the fantastical world performance artist, Darrell Thorne
Inside the fantastical world performance artist, Darrell ThornePerformance artist Darrell Thorne straddles multiple worlds, telling stories through transformation, reinvention and theatrical excess
-
 Mostly armless: life with the Roborock Saros S70 and taking a (shallow) step into the future
Mostly armless: life with the Roborock Saros S70 and taking a (shallow) step into the futureThe arm-equipped Roborock Saros Z70 robot vacuum dusts, mops and even cleans up your messy household. So why did it feel like adding a demanding new family member?
-
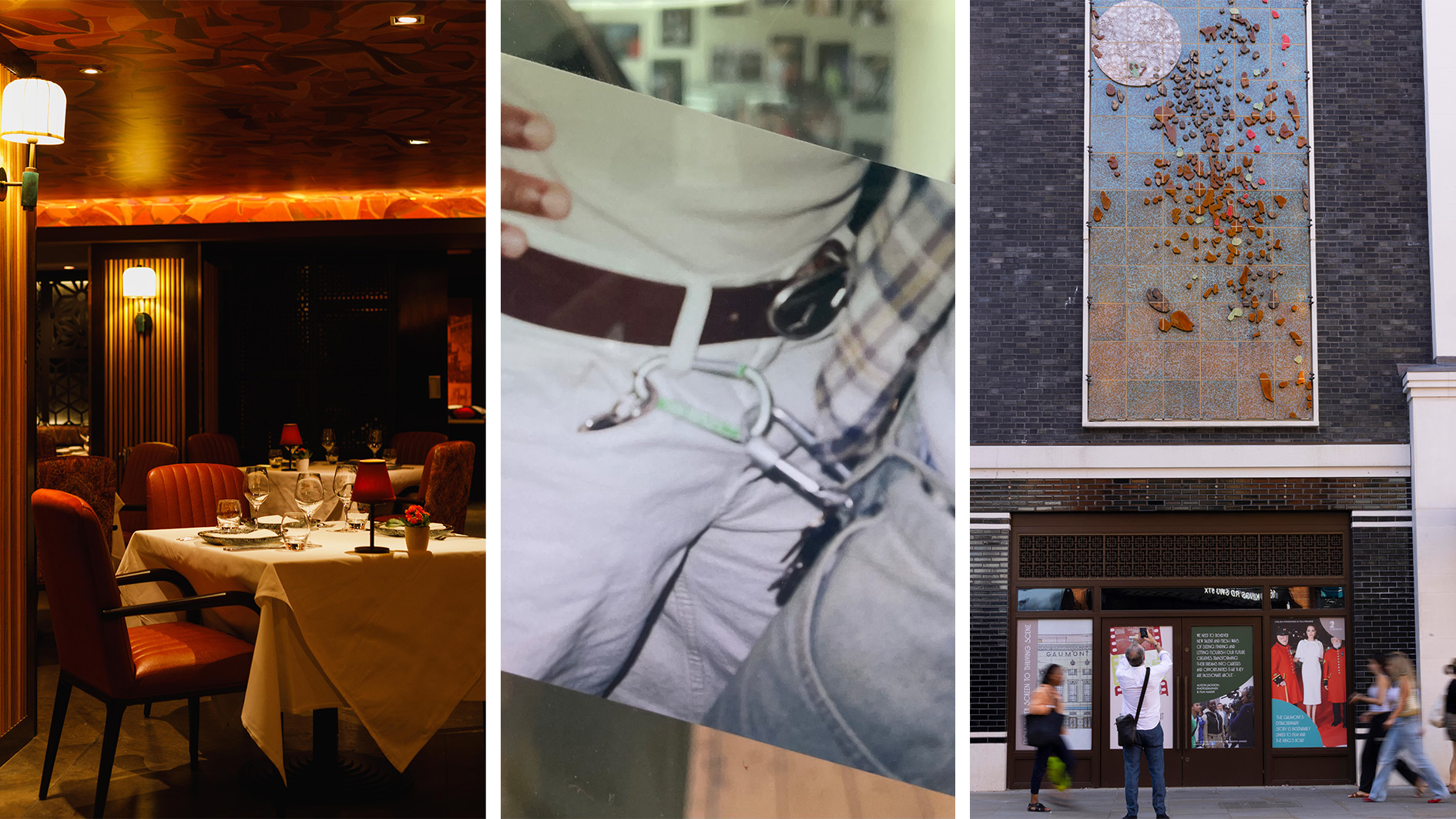 Out of office: the Wallpaper* editors’ picks of the week
Out of office: the Wallpaper* editors’ picks of the weekSummer holidays are here, with Wallpaper* editors jetting off to some exceptional destinations, including highly recommended Mérida in Mexico. Then it’s back to work, or, for one editor, back to school…
-
 The inimitable Norman Foster: our guide to the visionary architect, shaping the future
The inimitable Norman Foster: our guide to the visionary architect, shaping the futureNorman Foster has shaped today's London and global architecture like no other in his field; explore his work through our ultimate guide to this most impactful contemporary architect
-
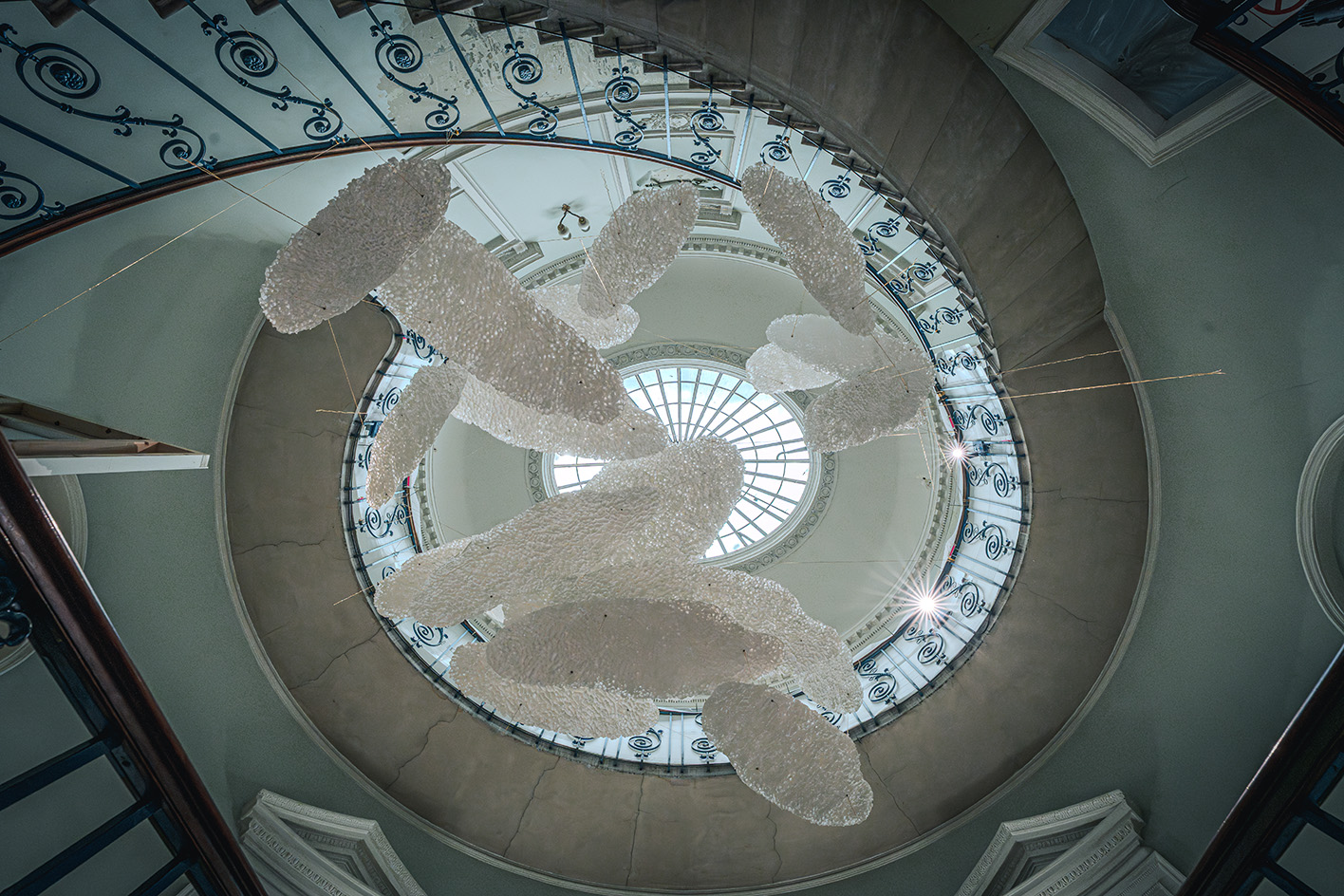 Kengo Kuma’s ‘Paper Clouds’ in London is a ‘poem’ celebrating washi paper in construction
Kengo Kuma’s ‘Paper Clouds’ in London is a ‘poem’ celebrating washi paper in construction‘Paper Clouds’, an installation by Japanese architect Kengo Kuma, is a poetic design that furthers research into the use of washi paper in construction
-
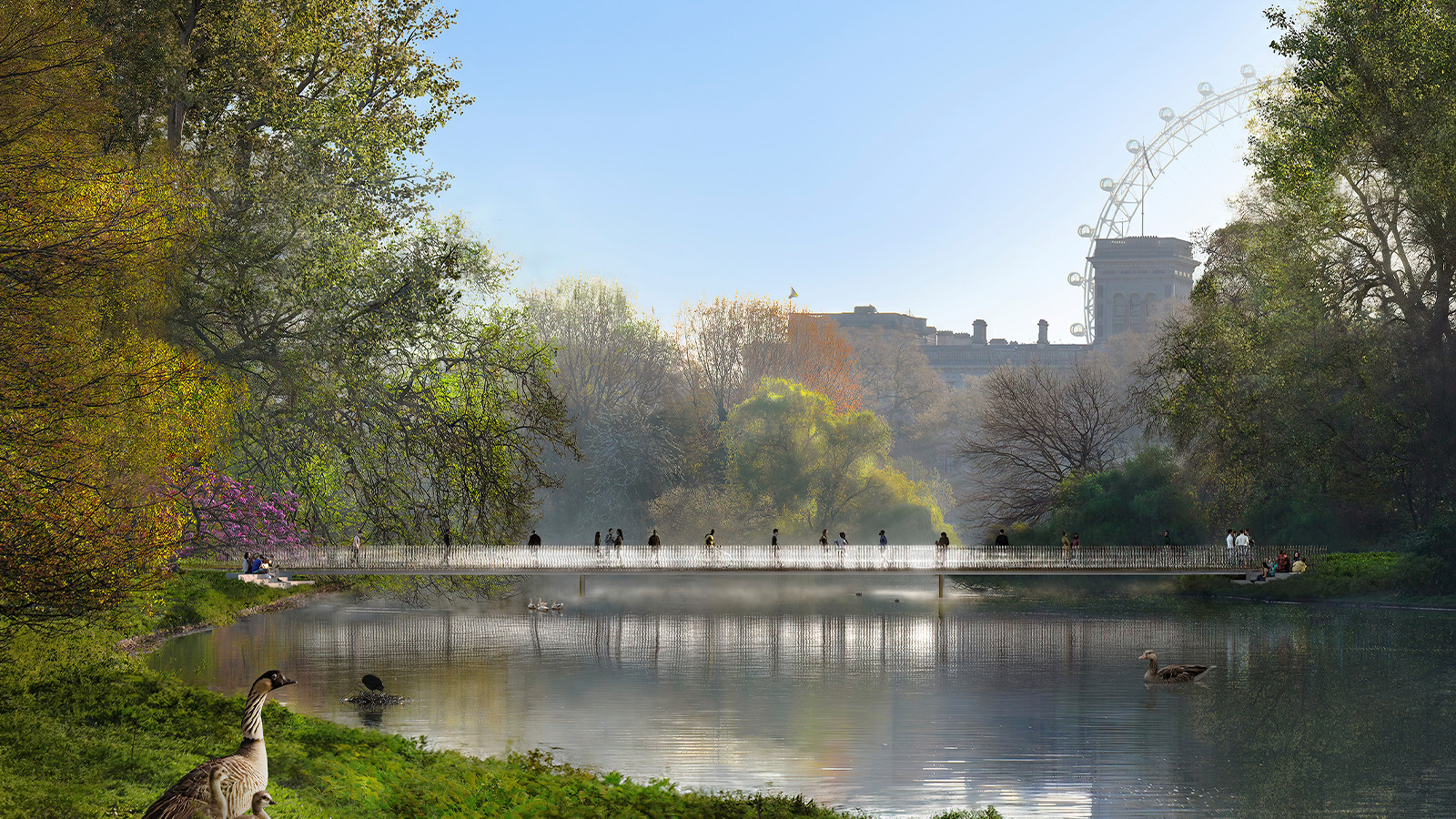 Foster + Partners to design the national memorial to Queen Elizabeth II
Foster + Partners to design the national memorial to Queen Elizabeth IIFor the Queen Elizabeth II memorial, Foster + Partners designs proposal includes a new bridge, gates, gardens and figurative sculptures in St James’ Park
-
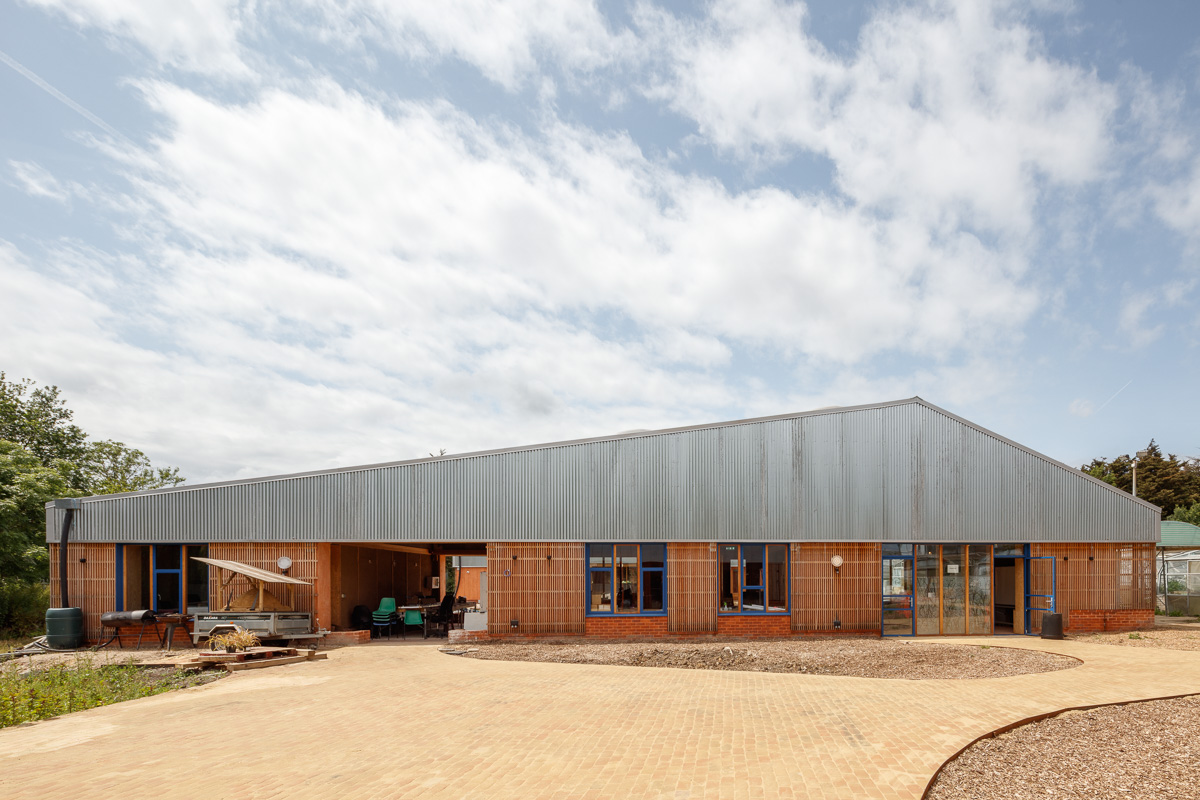 Wolves Lane Centre brings greenery, growing and grass roots together
Wolves Lane Centre brings greenery, growing and grass roots togetherWolves Lane Centre, a new, green community hub in north London by Material Cultures and Studio Gil, brings to the fore natural materials and a spirit of togetherness
-
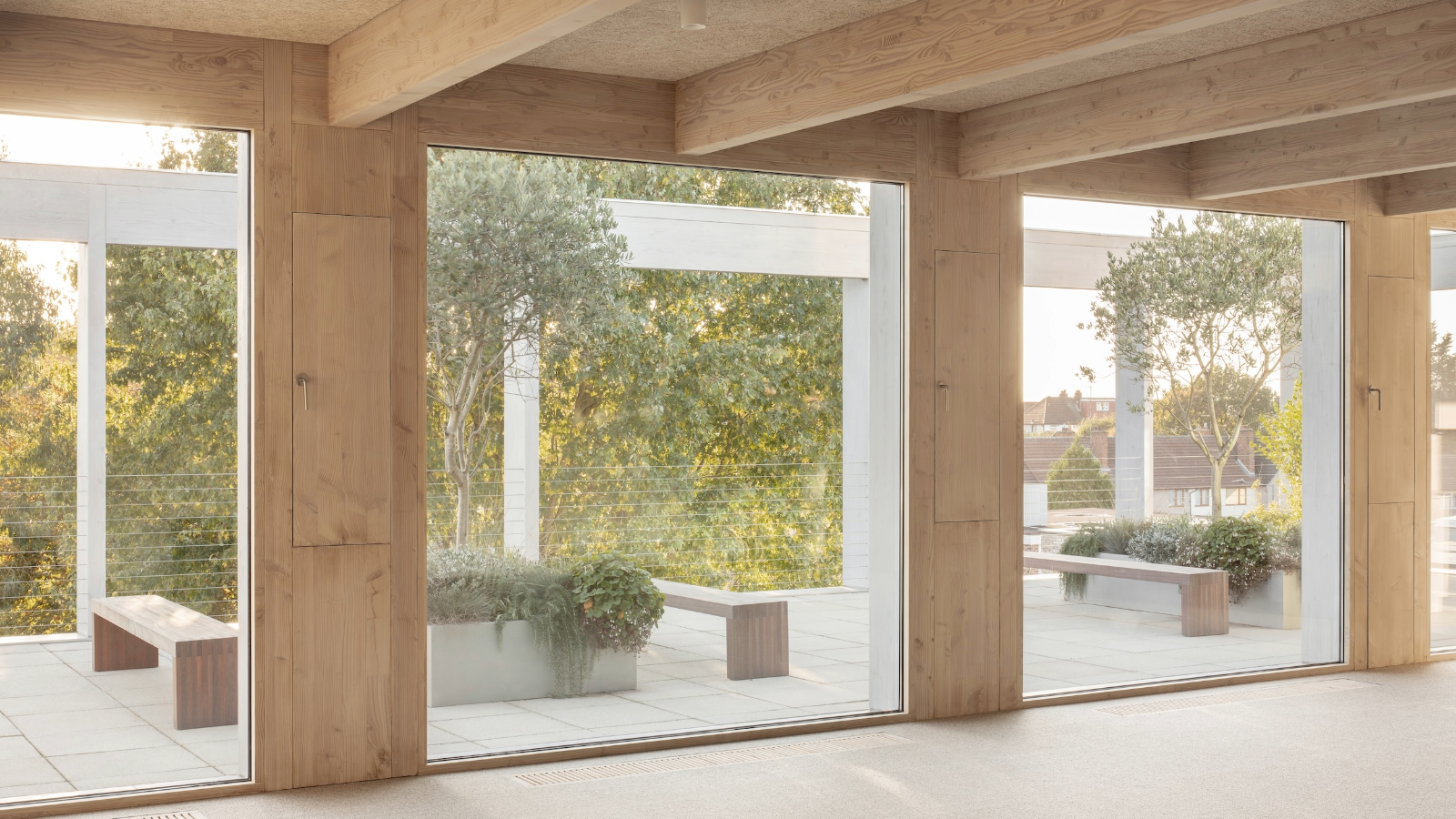 This ingenious London office expansion was built in an on-site workshop
This ingenious London office expansion was built in an on-site workshopNew Wave London and Thomas-McBrien Architects make a splash with this glulam extension built in the very studio it sought to transform. Here's how they did it
-
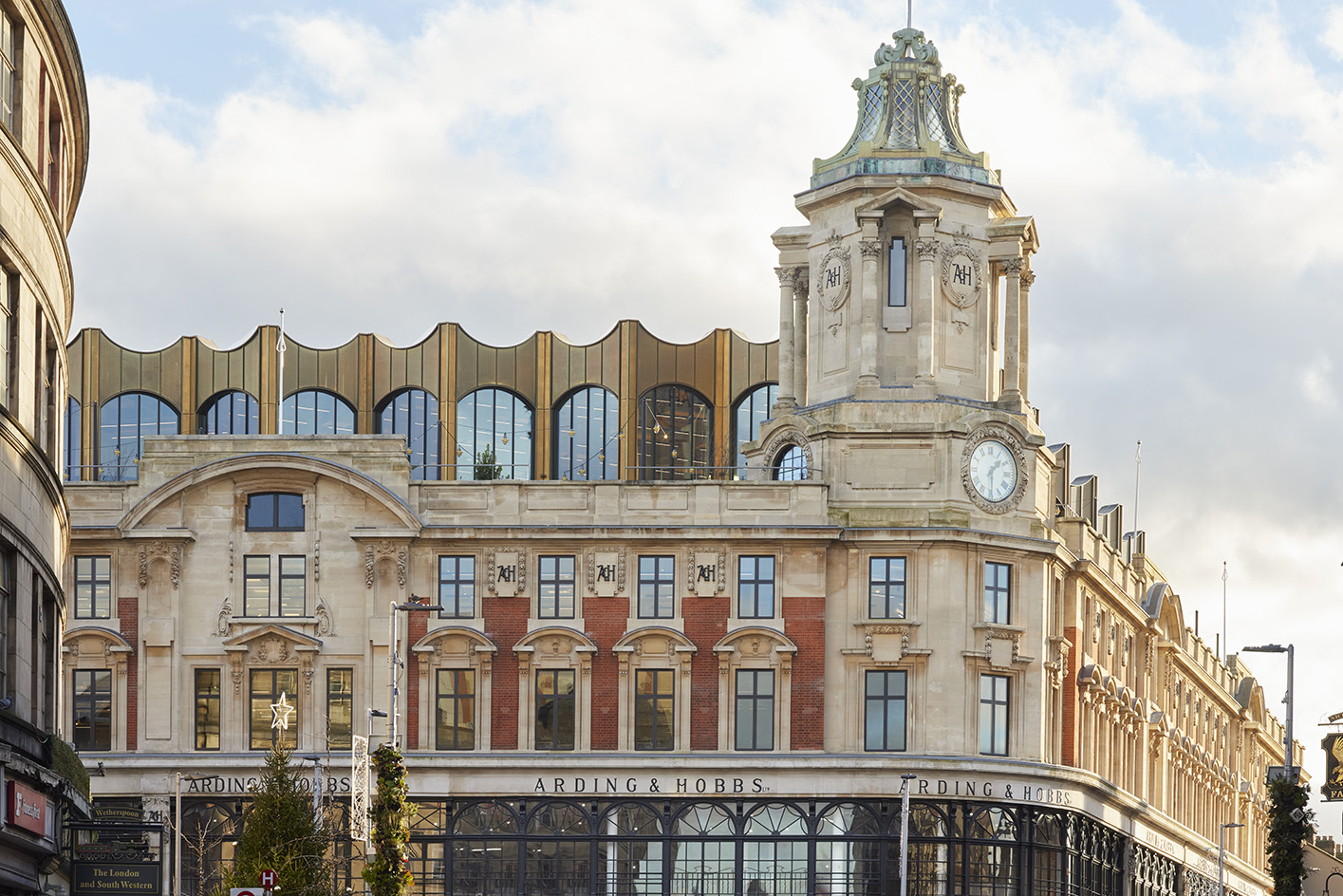 Once vacant, London's grand department stores are getting a new lease on life
Once vacant, London's grand department stores are getting a new lease on lifeThanks to imaginative redevelopment, these historic landmarks are being reborn as residences, offices, gyms and restaurants. Here's what's behind the trend
-
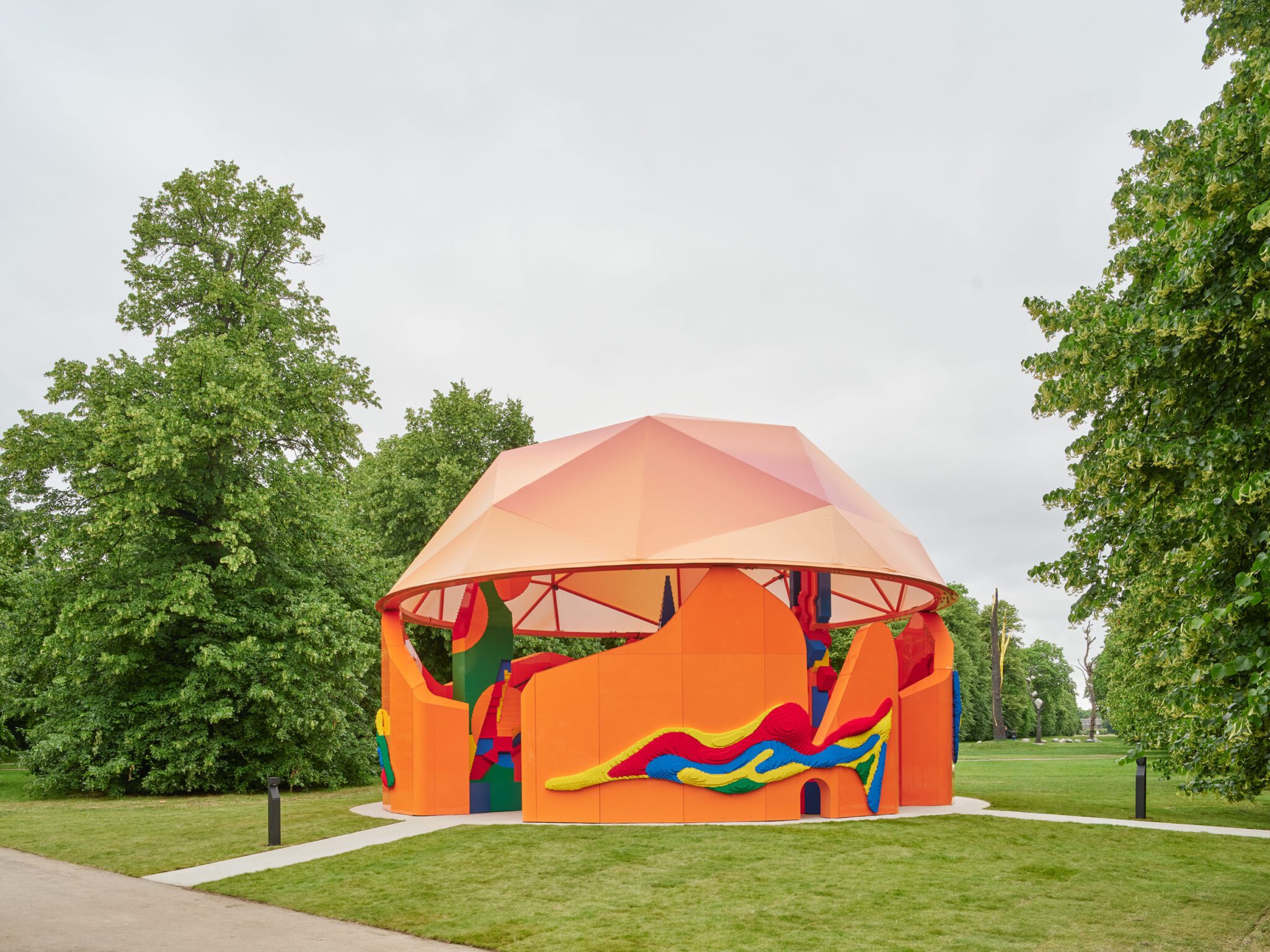 Lego and Serpentine celebrate World Play Day with a new pavilion
Lego and Serpentine celebrate World Play Day with a new pavilionLego and Serpentine have just unveiled their Play Pavilion; a colourful new structure in Kensington Gardens in London and a gesture that celebrates World Play Day (11 June)
-
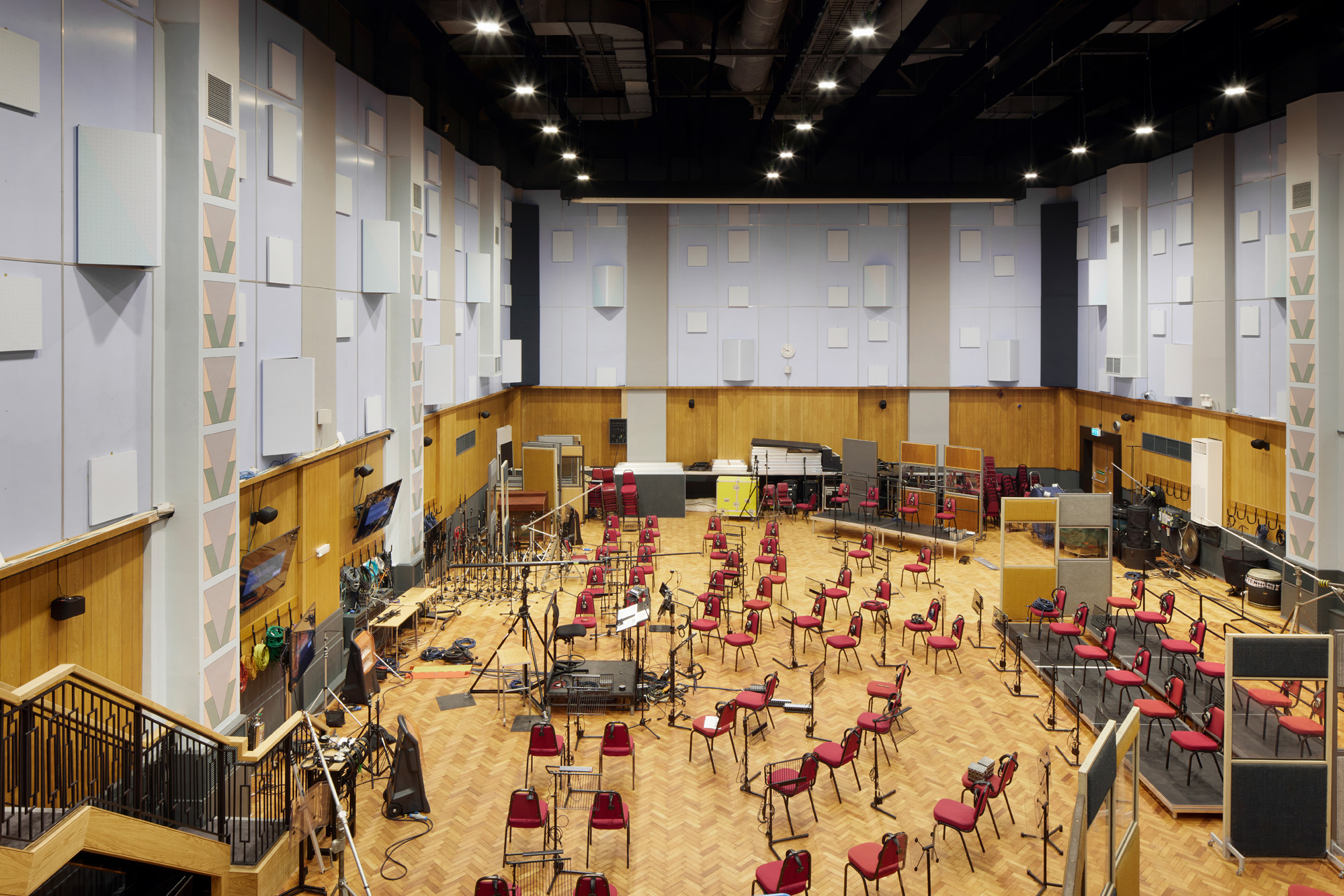 Inside Abbey Road's refresh: touring the legendary studio's new interior
Inside Abbey Road's refresh: touring the legendary studio's new interiorAbbey Road gets an interior refresh by Threefold Architects, bringing the legendary London recording studio in tune with the 21st century