Sustainable Farnham house unites contemporary architecture and nature
A sustainable Farnham house in the Surrey countryside combines a secluded, sloping site with modern materials
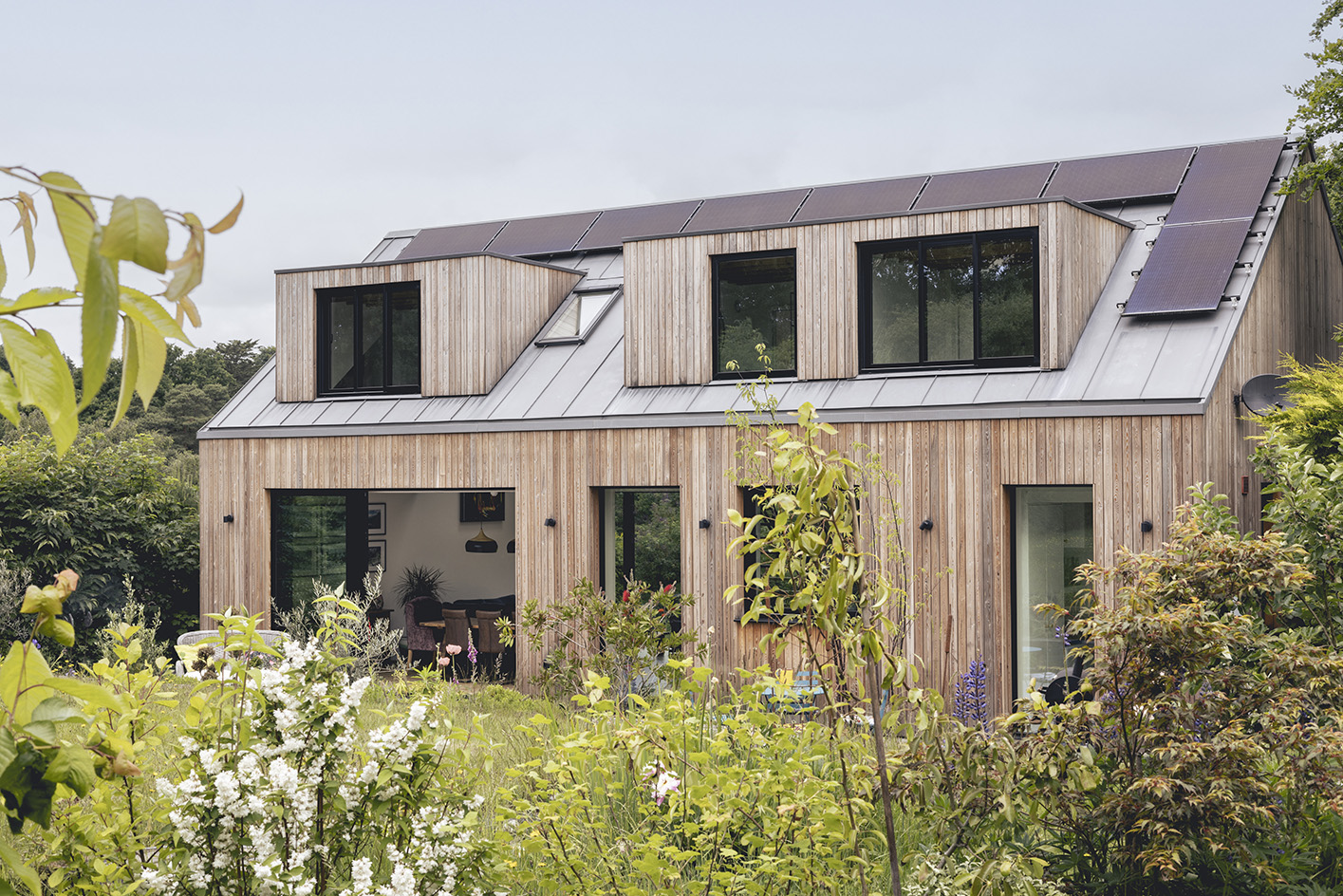
This sustainable Farnham house sprang from its owners' fabric-first decision. Instead of updating a dilapidated bungalow on site, it made more sense for the clients and their architects to demolish the modest property and replace it with a new, eco-friendly, modern building. The aim was to design and construct a home that would make the most of the secluded setting and enable the owners to integrate renewable technology to run it efficiently and with minimum impact to its surroundings.
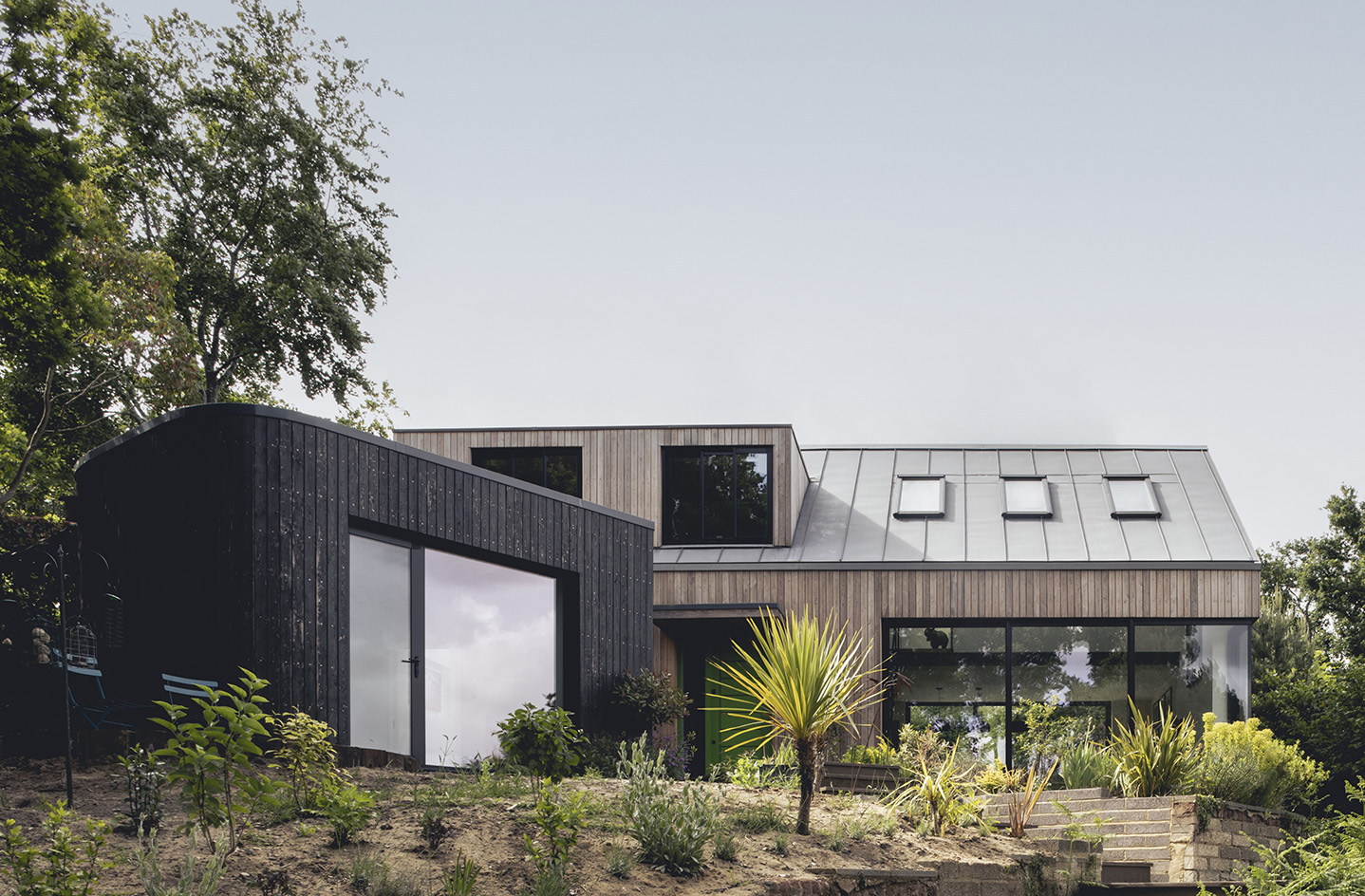
Designing a sustainable Farnham house
Sketch Architects were enlisted to design the home's sustainable architecture that would relate well to its verdant setting and be finished in natural materials. Built on a sloping site, the two-storey house now features an array of solar panels that assist in running an air-source heat pump. The panels provide electricity to the entire building with any surplus energy stored in the onsite battery. The highly insulated building envelope was designed to ensure an increased level of air-tightness – a mechanical ventilation and heat recovery system (MVHR) helps renew the air within the property and recycles the heat produced to keep temperatures in this all-electric home comfortable.
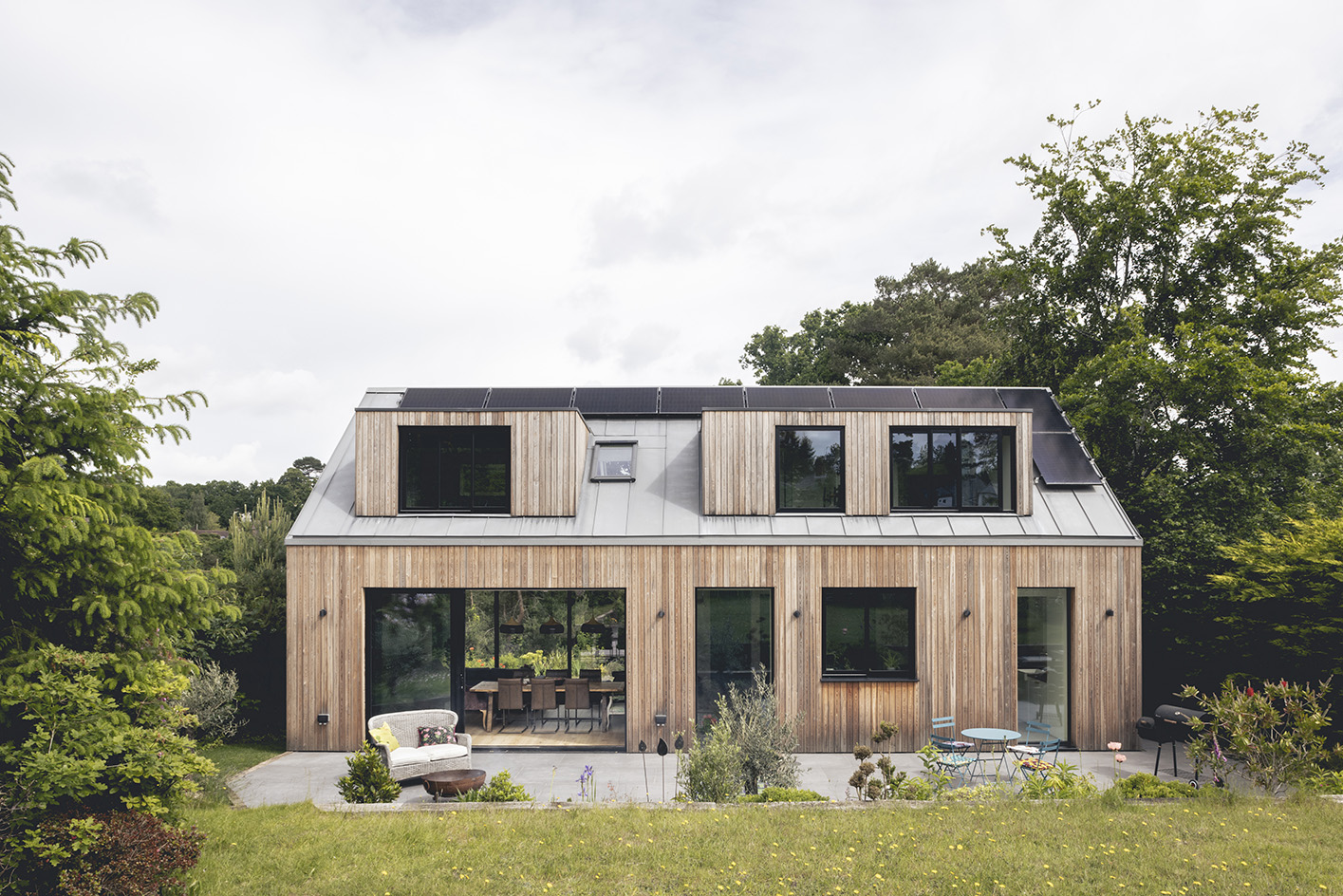
The sloping site has been exploited to give the occupants 360-degree views from all angles and allows the house to take on a traditional format with the communal spaces arranged over the ground floor of the building. The positioning of glazing and interior furnishings have been calculated in response to the elevated views of the Surrey countryside. Within the open-plan layout is a kitchen, dining and living area. This zone is delineated by a bespoke steel and timber staircase, which rises up through a double-height space above the living area. Rather than mask the supporting steel beam and column, it is instead highlighted in a moss green.
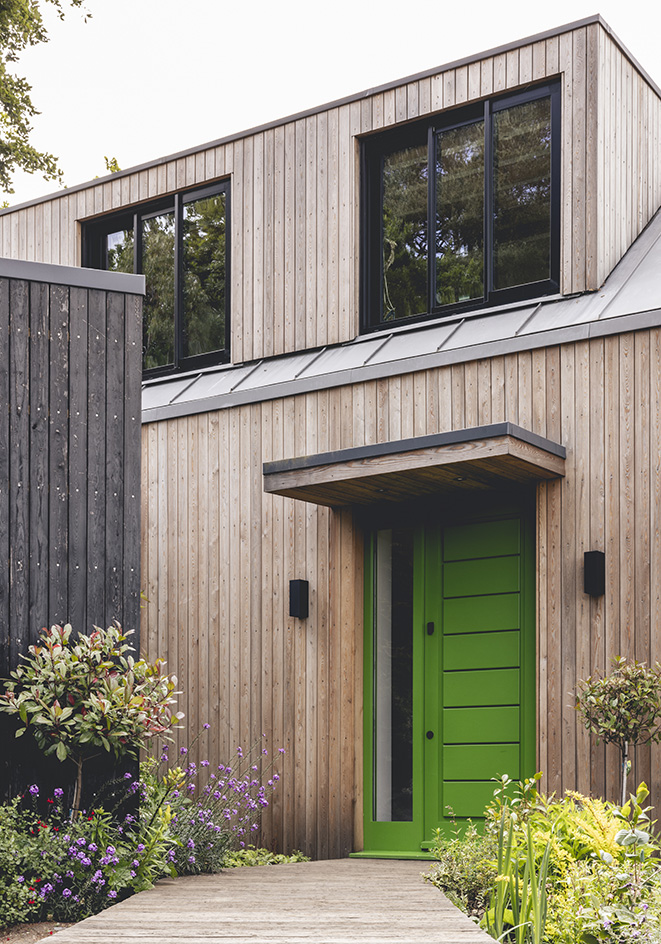
A pod studio that can be transformed into a guest bedroom with a utility space and bathroom help future-proof the home, should accessibility become an issue in the future. The pod structure is connected by a glass link and clad in charred timber. It features a sedum roof, which contrasts with the natural larch façade and zinc standing seam of the main building. Upstairs, four bedrooms fan off the gallery landing, one of which is a master suite. The rooms celebrate the use of glulam beams, which are left exposed to add a layer of detail and texture.
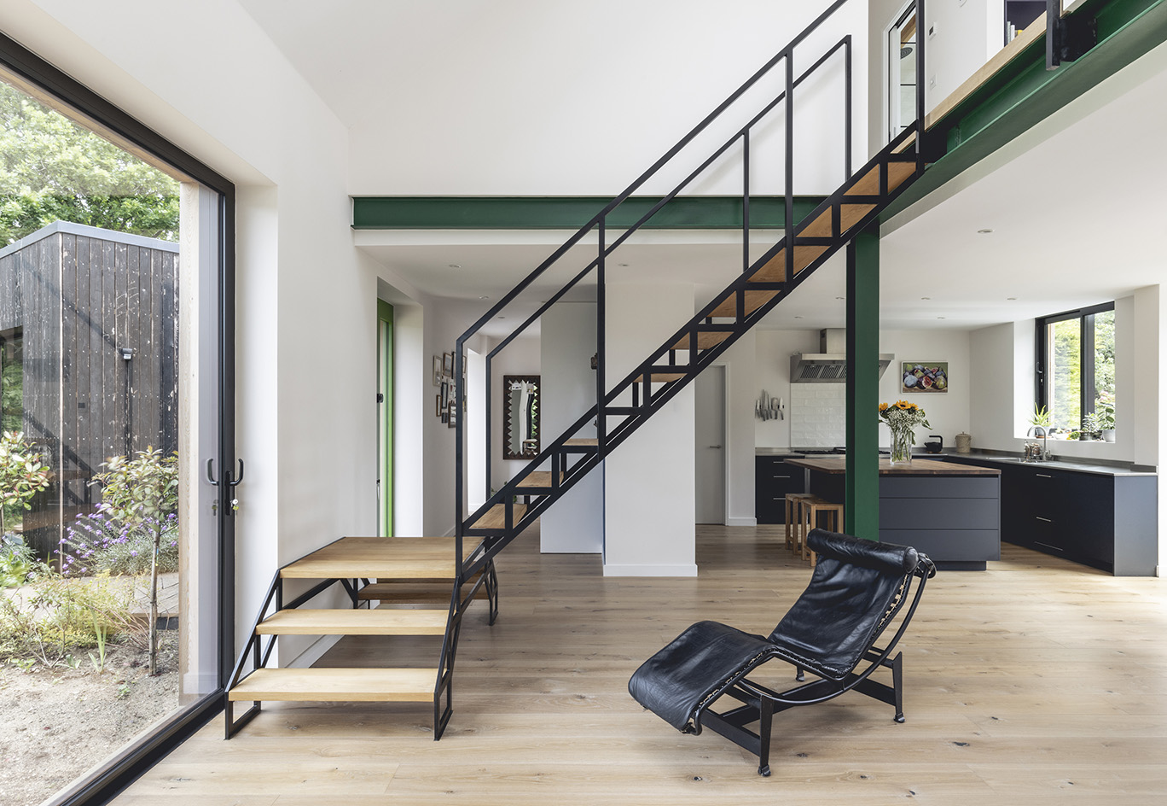
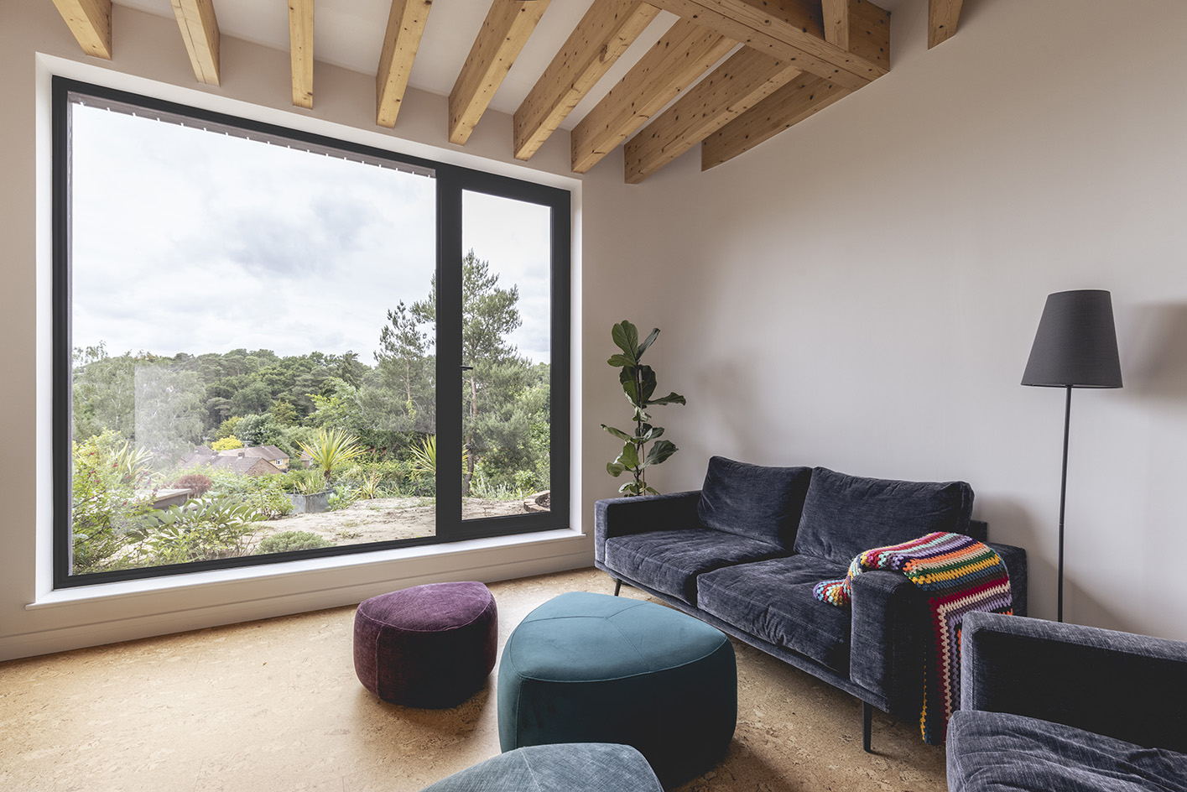
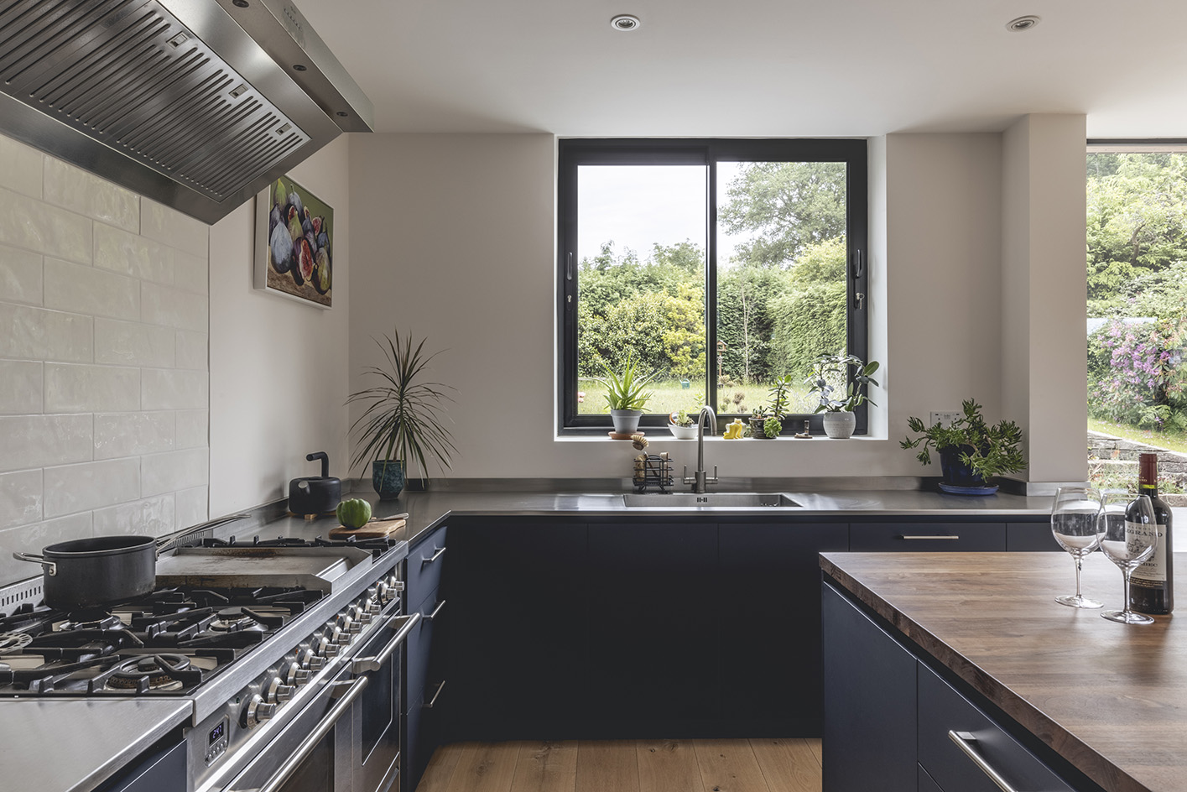
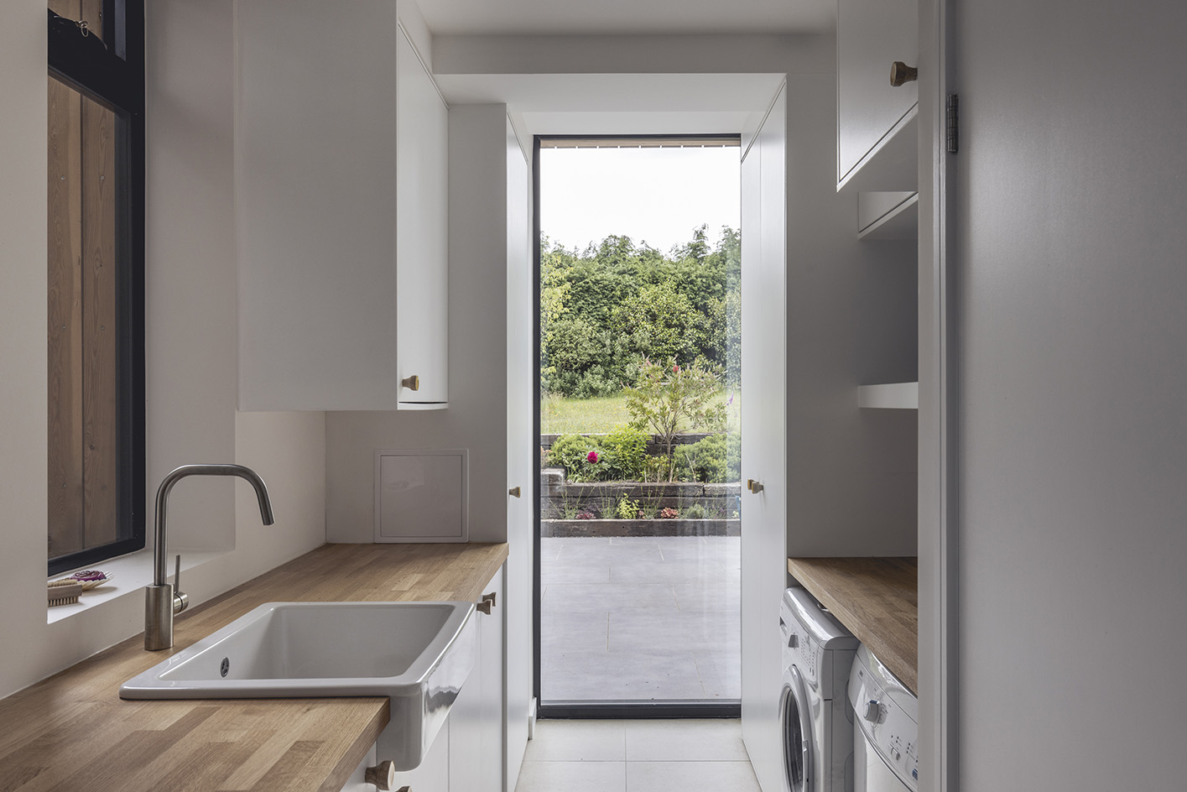
Receive our daily digest of inspiration, escapism and design stories from around the world direct to your inbox.