Local architects create modern vision for Norwegian cabin in Stokkøya

Ivar Kvaal - Photography
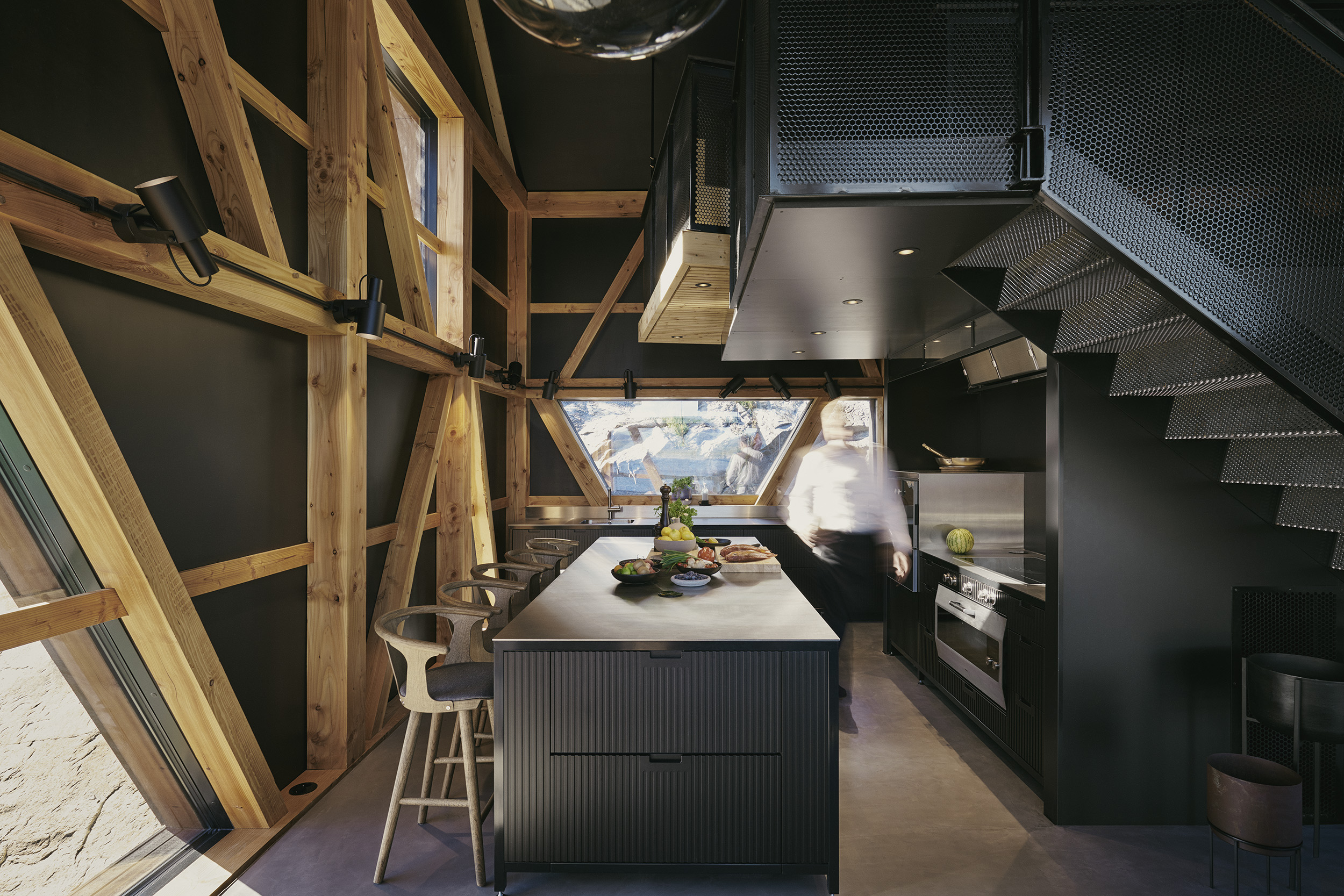
It's no secret that the Norwegians love a holiday cabin. A large part of the population traditionally spends the summer in simple, wooden structures in forests and by the water, which they use as a base to appreciate and enjoy their country's beautiful countryside. This new cabin in Stokkøya, an island off the mainland coast in Norway's north, is an example of such a structure, created jointly by Fur arkitekter and Agraff arkitektur.
Commissioned by a couple with a base in nearby Trondheim, the project involved the replacement of an old boathouse on site with a light, timber building where the clients can entertain guests, creating ‘unique food experiences rooted in Norwegian coastal culture'.
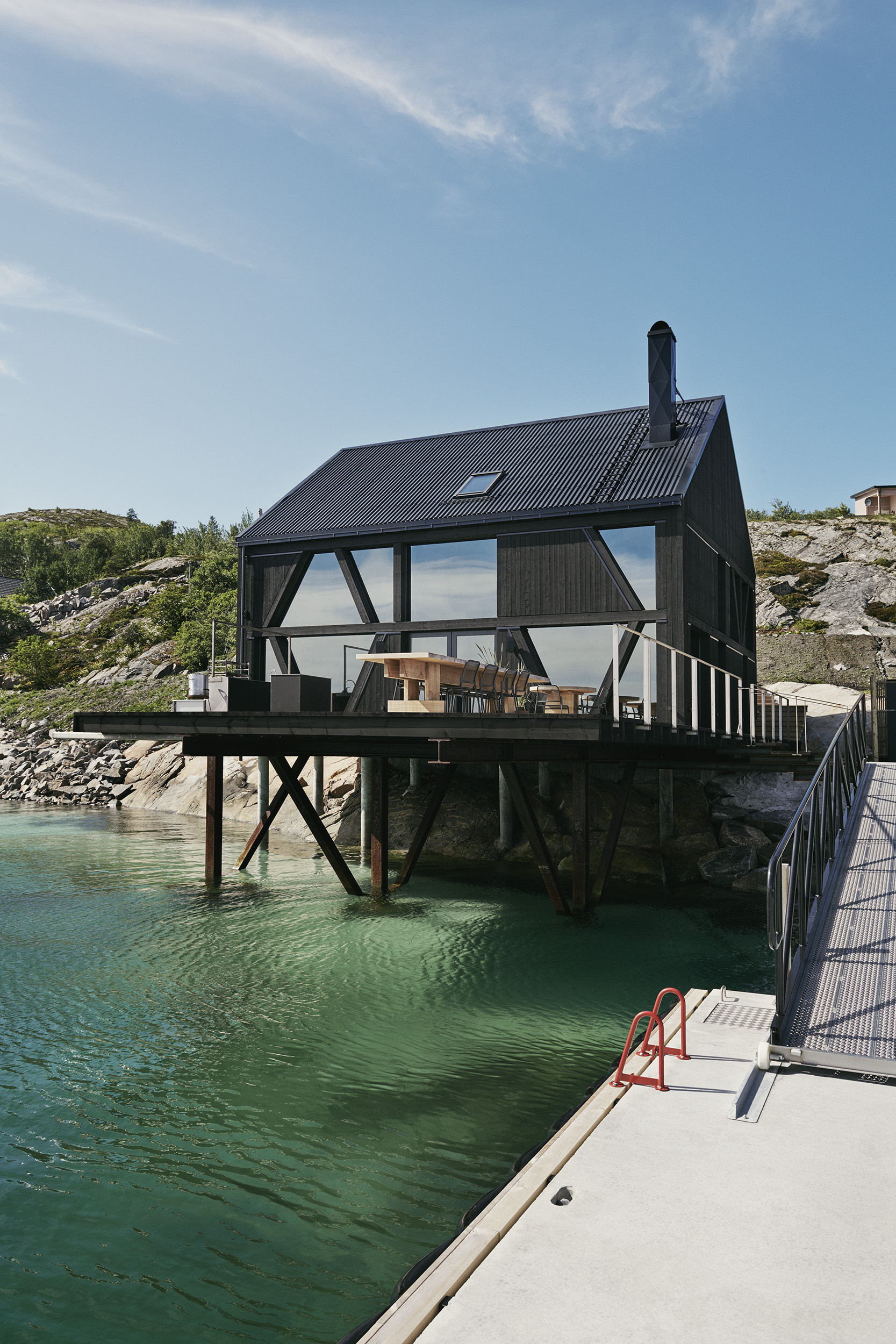
Named, ‘Naustet' (which derives from the Norwegian word for a traditional boat house), the cabin references its origins and the site in more ways than one. The new structure also gives a nod to the older one through the use of traditional timber frames, which were updated to fit modern needs.
The exterior cladding is made of spruce and treated with linseed oil to appear darker. A jetty for boats, an outdoor kitchen, a sauna and a hot tub complete the composition on site. Meanwhile inside, an open plan, generous main level houses a kitchen and dinning space for 12, while stairs lead up to four different mezzanine bedroom areas. Interiors come courtesy of SJ Design, who worked closely with the architects (commissioned as Tyin Tengestue, before the firm's partners split up into Fur and Agraff architects).
‘Stokkøya was a unique concept for us from the outset and one which was fantastic to see come to fruition. Our brief was to design a food studio with all the facilities of a commercial kitchen, that could also sleep up to eight guests', say the interior designers. ‘So, the logistics of all this in a space this size meant that everything must have a place and a reason for being there. When you are working with a fully bespoke interior you have the opportunity to do this, but the hard part is to always make it look simple and intuitive for the user.'
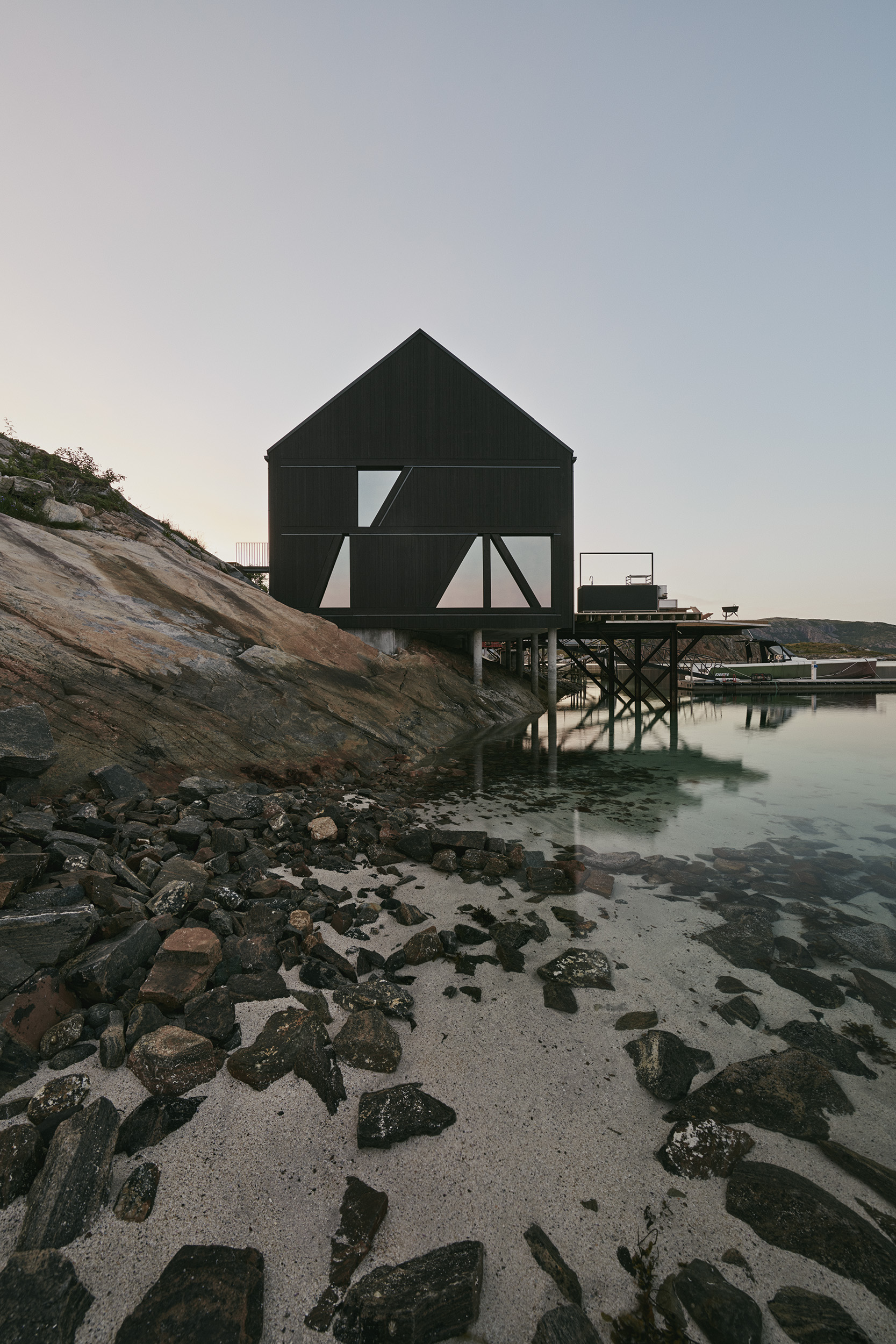
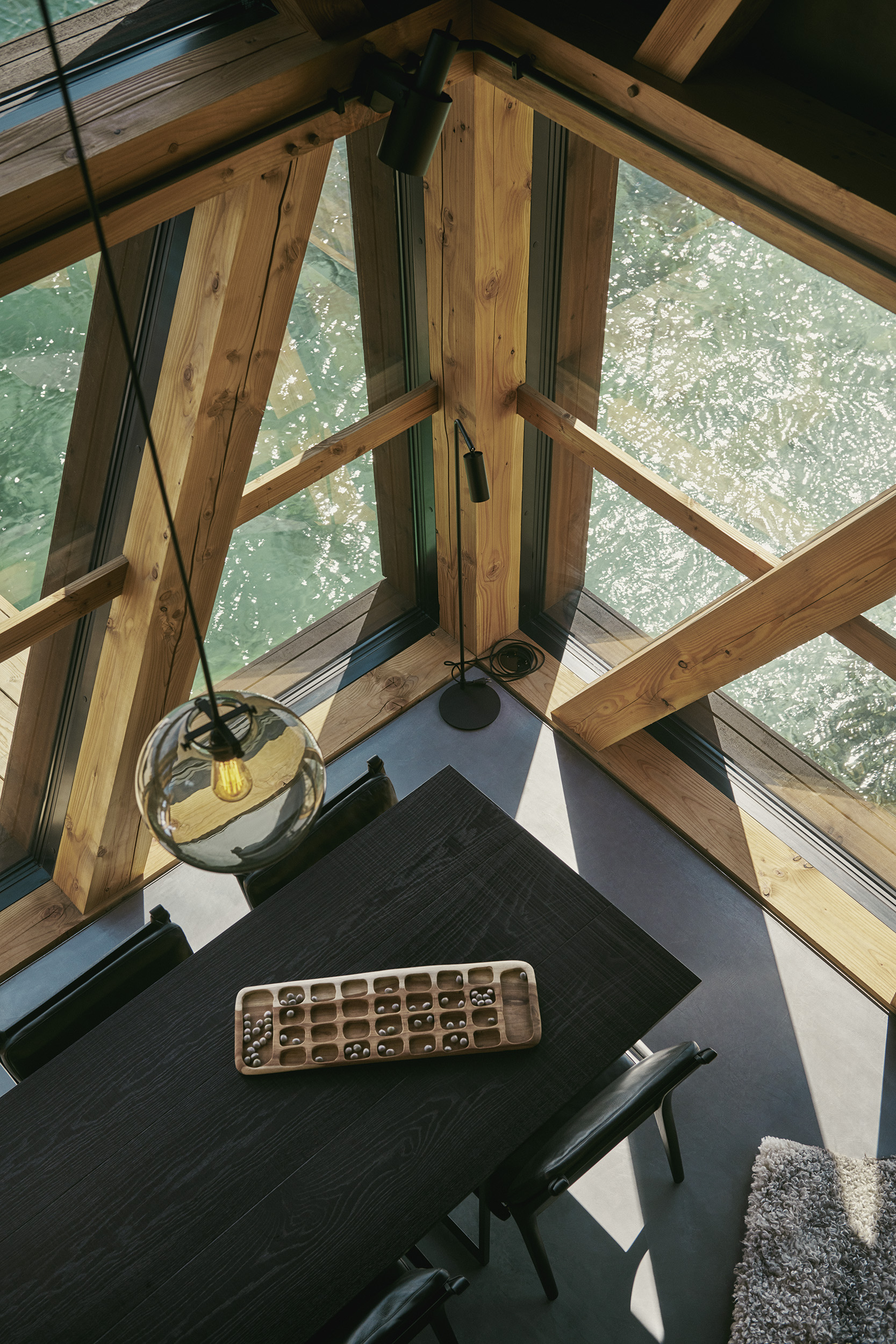
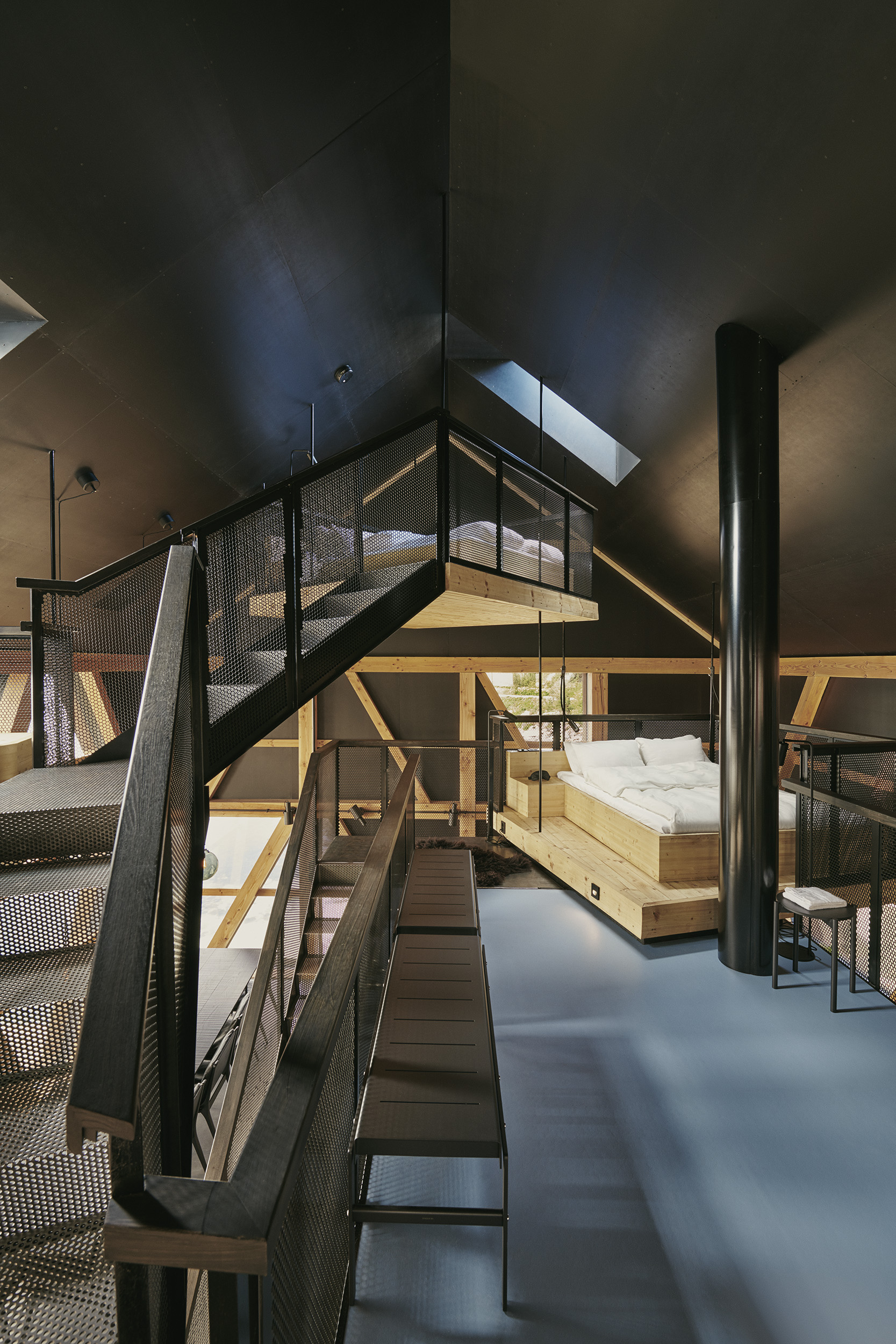
INFORMATION
tyinarchitects.com; naustetstokkoya.no; sjdesign.no
Receive our daily digest of inspiration, escapism and design stories from around the world direct to your inbox.
Ellie Stathaki is the Architecture & Environment Director at Wallpaper*. She trained as an architect at the Aristotle University of Thessaloniki in Greece and studied architectural history at the Bartlett in London. Now an established journalist, she has been a member of the Wallpaper* team since 2006, visiting buildings across the globe and interviewing leading architects such as Tadao Ando and Rem Koolhaas. Ellie has also taken part in judging panels, moderated events, curated shows and contributed in books, such as The Contemporary House (Thames & Hudson, 2018), Glenn Sestig Architecture Diary (2020) and House London (2022).
