Steven Holl Architects unveils the REACH at Kennedy Center in Washington
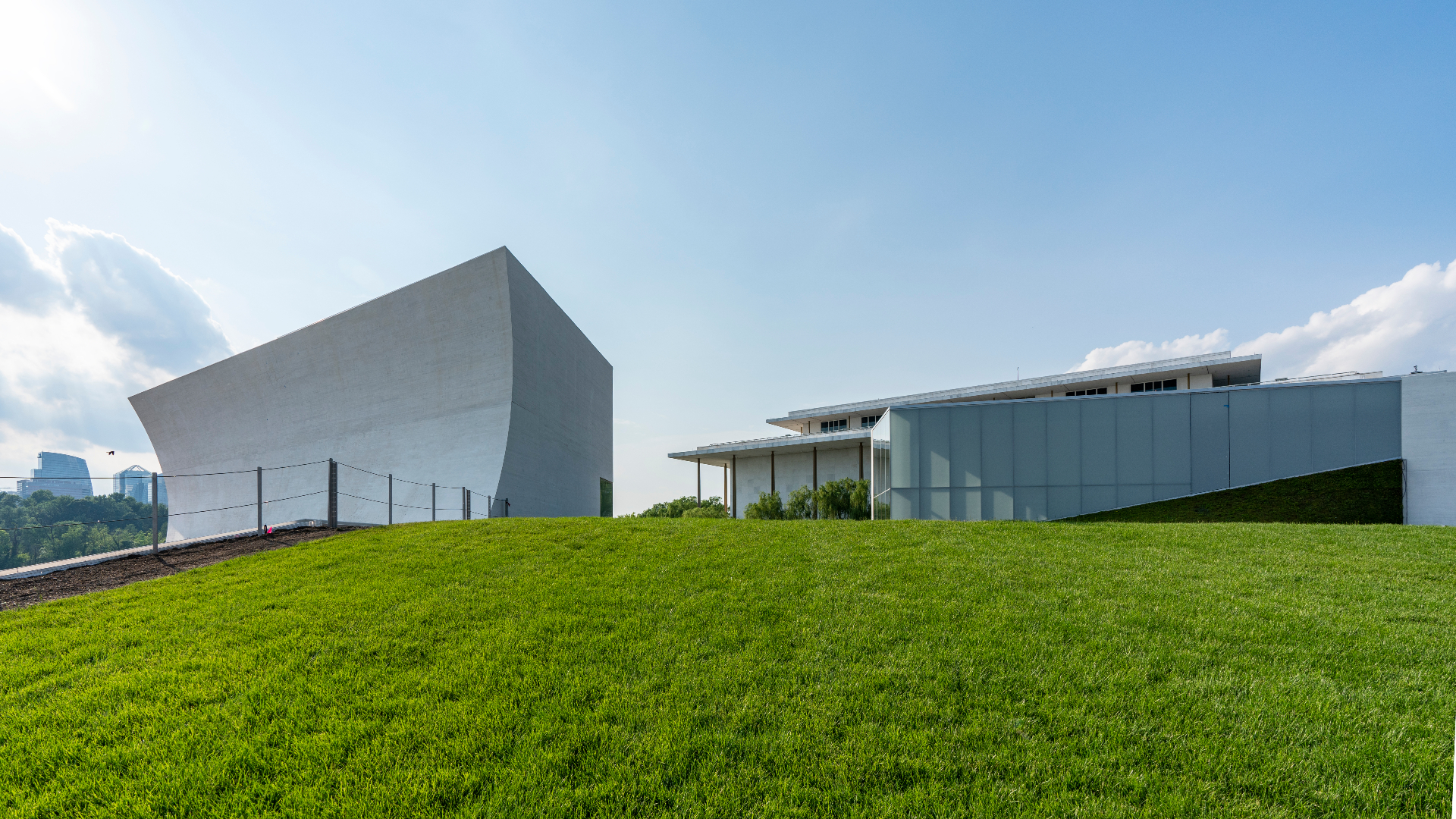
Receive our daily digest of inspiration, escapism and design stories from around the world direct to your inbox.
You are now subscribed
Your newsletter sign-up was successful
Want to add more newsletters?

Daily (Mon-Sun)
Daily Digest
Sign up for global news and reviews, a Wallpaper* take on architecture, design, art & culture, fashion & beauty, travel, tech, watches & jewellery and more.

Monthly, coming soon
The Rundown
A design-minded take on the world of style from Wallpaper* fashion features editor Jack Moss, from global runway shows to insider news and emerging trends.

Monthly, coming soon
The Design File
A closer look at the people and places shaping design, from inspiring interiors to exceptional products, in an expert edit by Wallpaper* global design director Hugo Macdonald.
The Kennedy Center for the Performing Arts seeks to strengthen its position as a key cultural hub for the city of Washington, D.C., with the opening of a new expansion by Steven Holl Architects (SHA) with BNIM. Dubbed the REACH – as it aims to ‘renew, experience, activate, create, and honour' John F. Kennedy’s memory – the addition provides the Kennedy Center with 72,000 sq ft of extra interior space in the form of much-needed rehearsal studios and informal, intimate performance venues.
Three pavilions rise above the two sub-grade levels, with a publicly accessible lawn, Ginkgo grove and reflecting pool between them, designed by Hollander Design Landscape Architects, to reflect choreographed seasonality. A new bridge extends the REACH’s metaphor across Rock Creek Parkway, drawing pedestrians into the 4.6-acre campus to encourage citywide exposure to the arts.
The bridge is part of an effort to increase accessibility to the challenging Kennedy Center site, which is bordered on three sides by a highway, an on-ramp, and a parkway overlooking the Potomac River. Yet for all of that potential disruption, combined with flight traffic in and out of Washington’s Reagan National Airport, the riverside pavilions offer scenic views uninterrupted by outside noise.
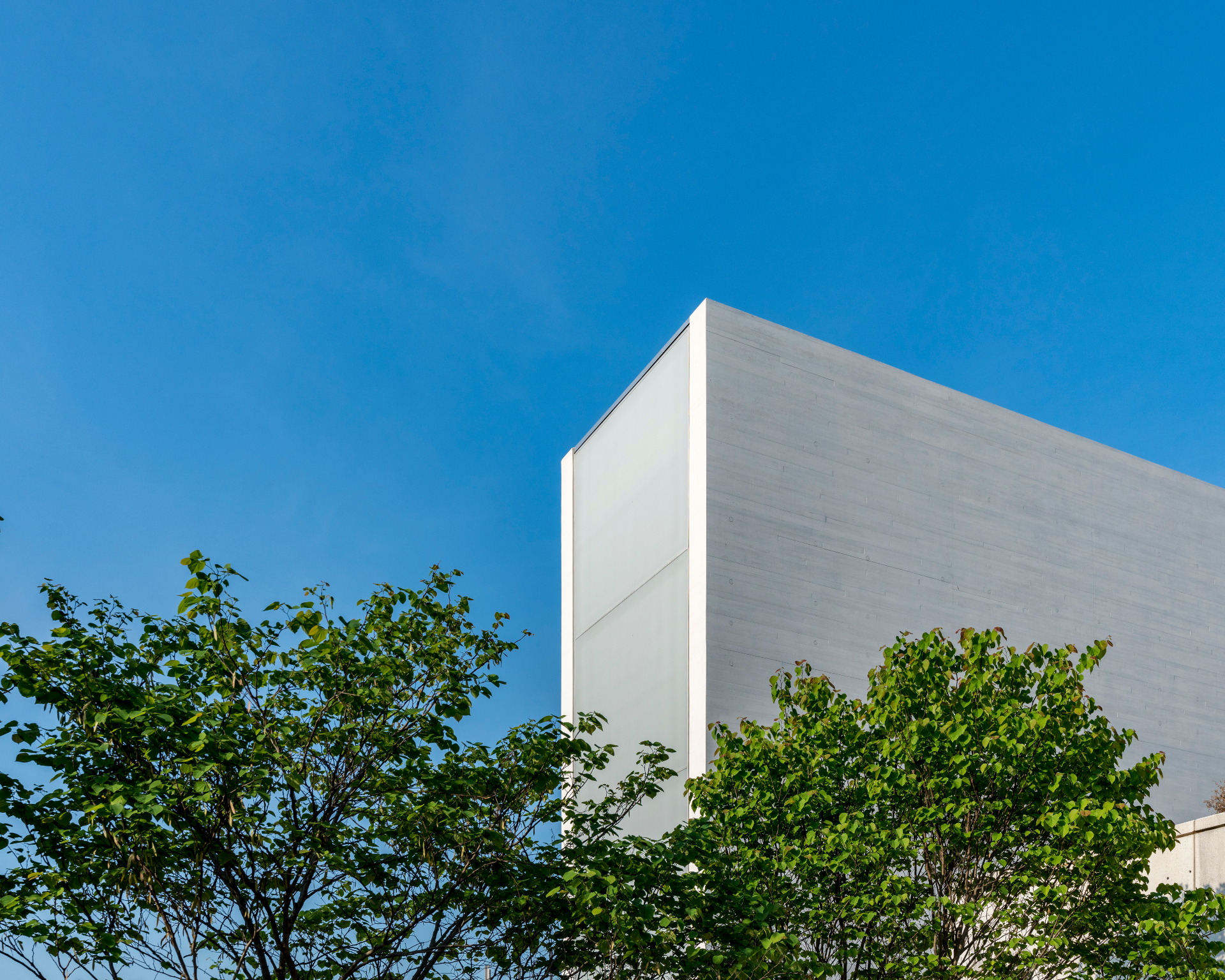
Within several of the performance and rehearsal spaces, a new form of acoustic wall, which SHA calls ‘crinkle concrete', embeds peaks and valleys into the wall surfaces to minimize parallel surfaces that would cause unwelcome echoes. Developed in-house by architects Chris McVoy and Garrick Ambrose, this type of concrete relies on pounded metal to be coated in rubber, which then serves as the formwork for the concrete walls – all of which are also structural, making them both performative and performance friendly.
From the original, 1971 Edward Durrell Stone building, visitors to the REACH will enter a welcome pavilion. Its double-height lobby reduces to a low-ceilinged hall before releasing into a soaring space that Steven Holl describes as the Skylight pavilion, which features a Carlo Scarpa-esque moment in its northwest corner, and a southern wall that curves inward as it descends, meeting the ground with glass that follows the same bend.
‘The experiential aspect kind of overrides the intellectual, because a five-year-old needs to be able to walk into a building — like a five-year-old can listen to a piece of music — and become inspired by it', Holl says. ‘My ideas about the phenomenological aspect of architecture have always been a theoretical backbone of my work. And so I'm very proud that this project unifies all those things, but in a very much more important site and circumstance than I've ever worked'.
The Kennedy Center plans to open the REACH with a 16-day arts festival in September, featuring performances by local singers, dancers, musicians, and comedians. Many of these and future shows will be simulcast via projection onto the exterior of one of the pavilions, welcoming members of the public to become an impromptu audience in the REACH’s new outdoor venue.
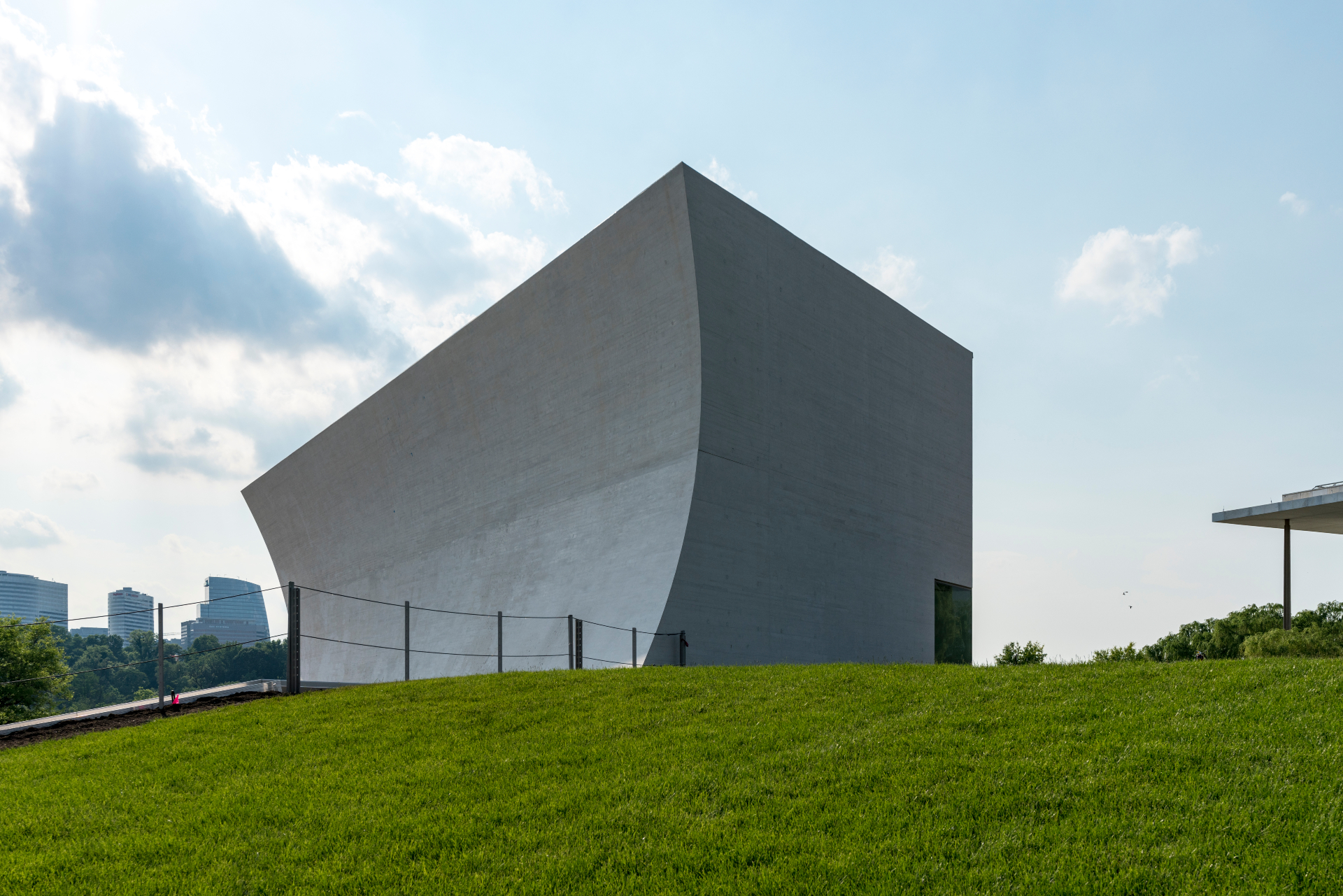
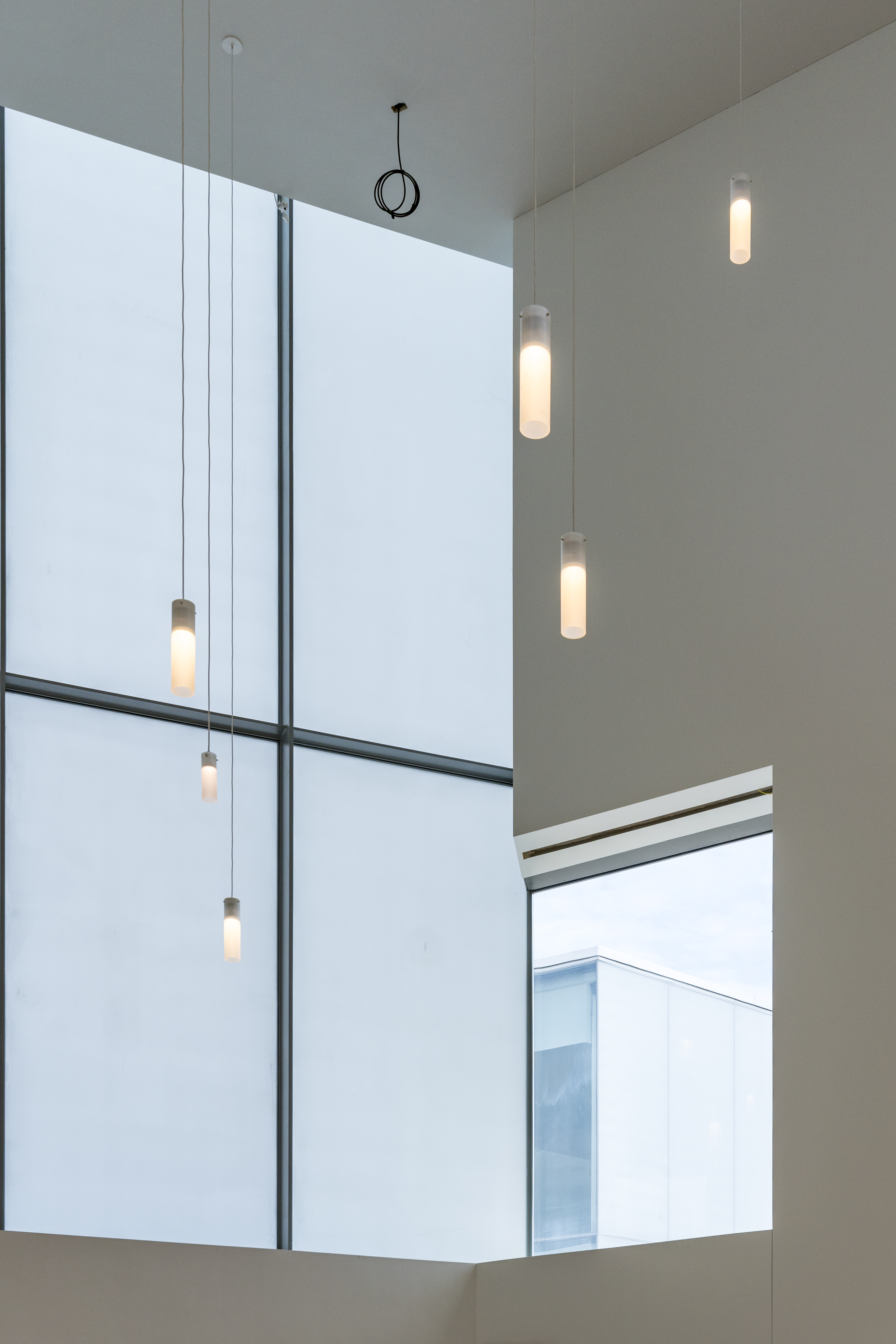
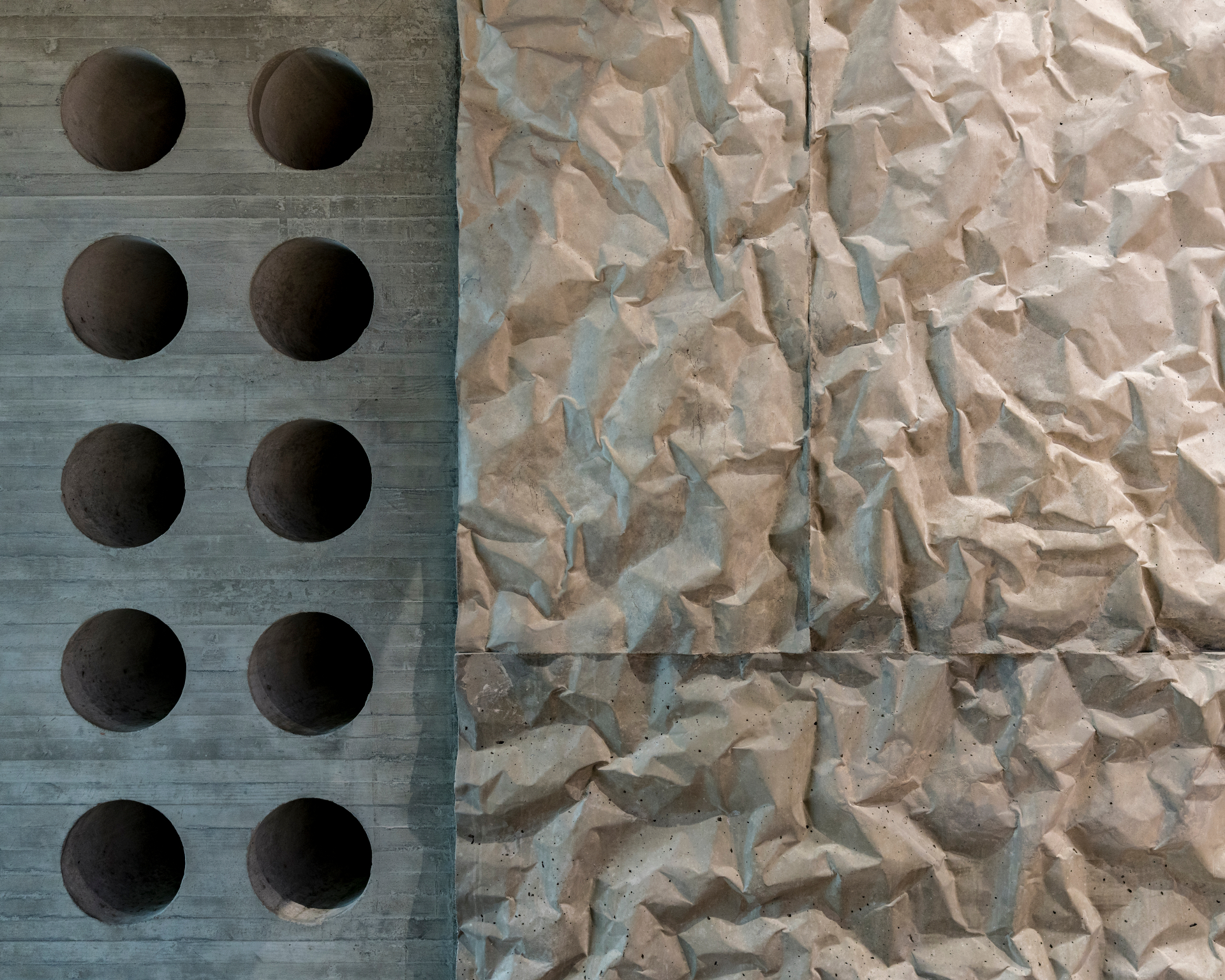
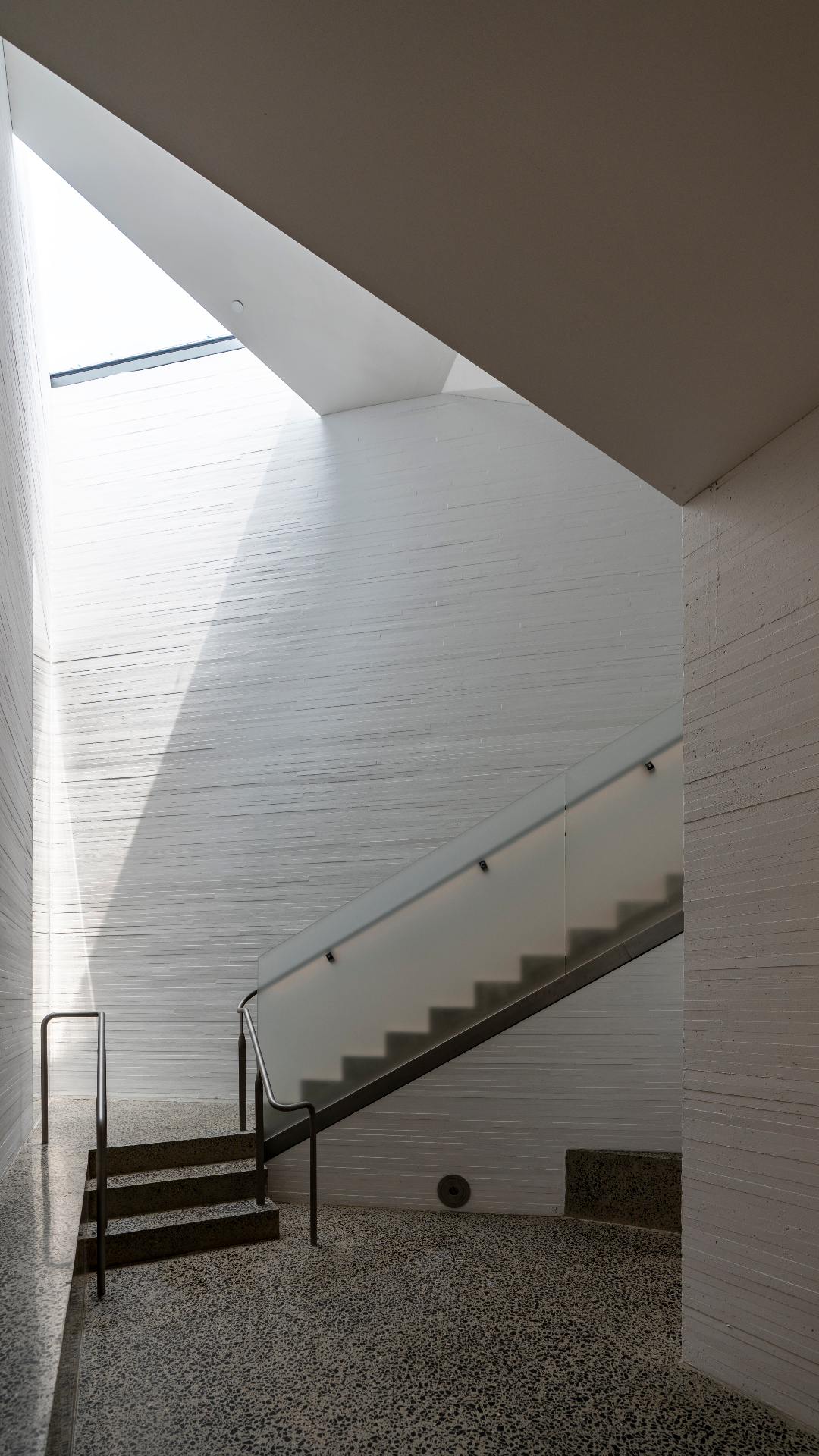

INFORMATION
For more information visit the Steven Holl Architects website
Receive our daily digest of inspiration, escapism and design stories from around the world direct to your inbox.