This artist’s studio on Long Island is carefully placed amidst a wooded site
Architects Worrell Yeung designed the Springs artist's studio to blend into the trees, with leafy views from the lofty atelier
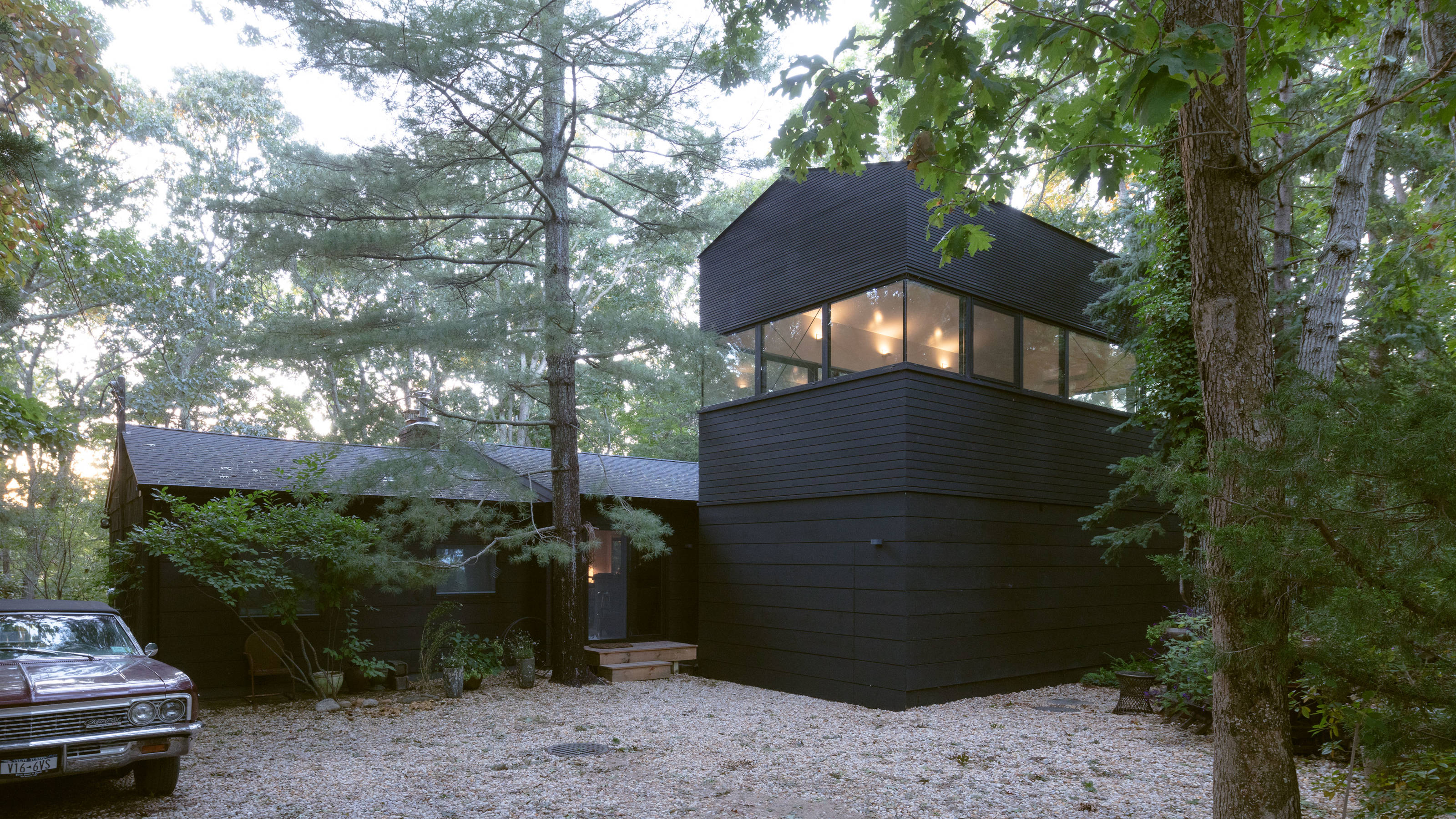
Receive our daily digest of inspiration, escapism and design stories from around the world direct to your inbox.
You are now subscribed
Your newsletter sign-up was successful
Want to add more newsletters?

Daily (Mon-Sun)
Daily Digest
Sign up for global news and reviews, a Wallpaper* take on architecture, design, art & culture, fashion & beauty, travel, tech, watches & jewellery and more.

Monthly, coming soon
The Rundown
A design-minded take on the world of style from Wallpaper* fashion features editor Jack Moss, from global runway shows to insider news and emerging trends.

Monthly, coming soon
The Design File
A closer look at the people and places shaping design, from inspiring interiors to exceptional products, in an expert edit by Wallpaper* global design director Hugo Macdonald.
Worrell Yeung has designed an artist's studio within a two-story addition to an existing home on Long Island. The small hamlet of Springs, located just to the north of East Hampton, has a long history of artistic residencies. The Pollock-Krasner House is one of the local attractions and there are still plenty of artists’ houses dotted around the many wooded lots.

A Long Island artist's studio dedicated to creativity
This project was commissioned by an artist, creative director and florist who wanted somewhere to display their collection of art and ephemera as well as create. ‘Jackson Pollock, Willem de Kooning, Helen Frankenthaler, and Jane Freilicher all painted out here,’ says Max Worrell, co-founder and principal of Brooklyn-based Worrell Yeung, ‘We were drawn to that lineage.’
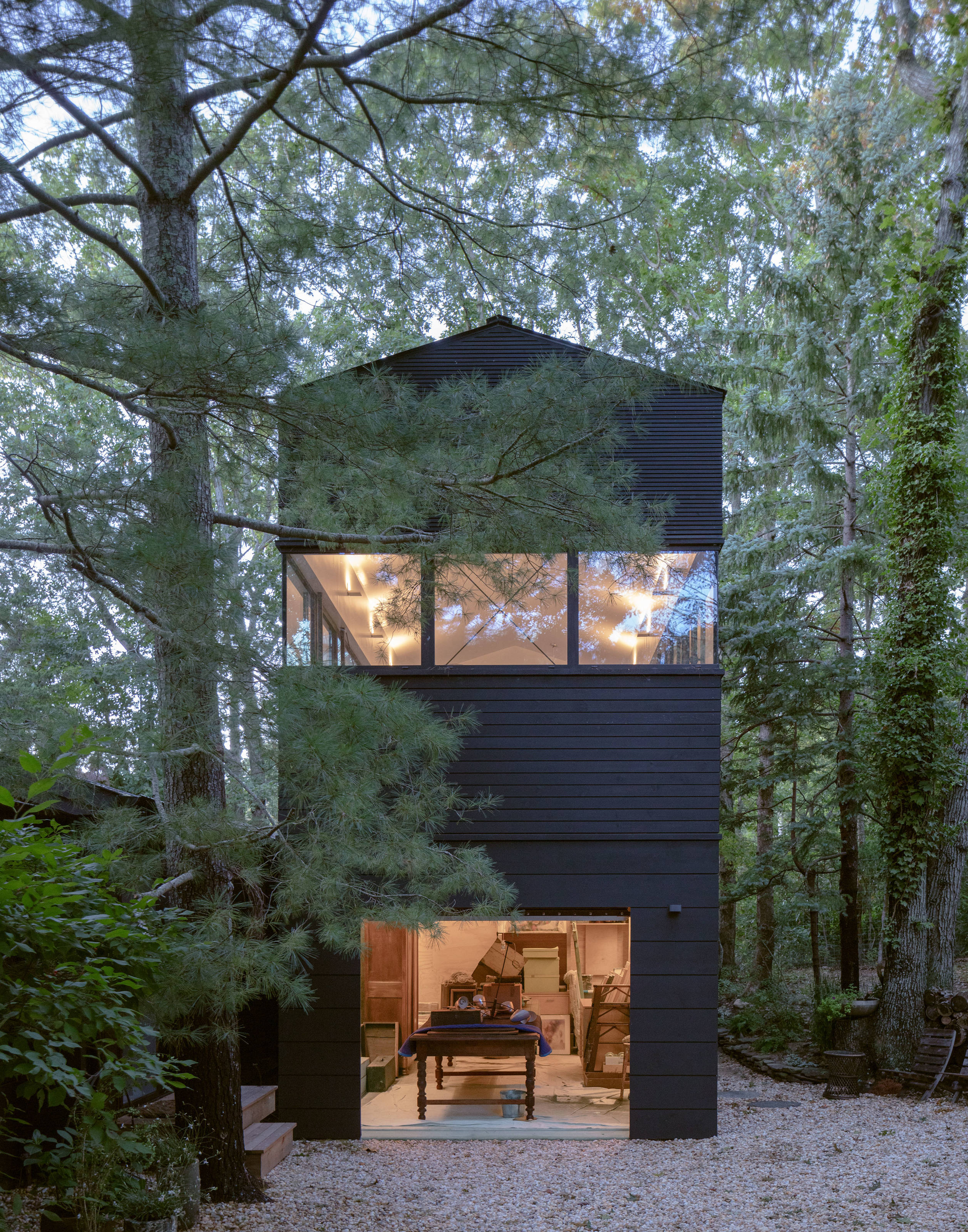
Despite the generous, privately situated residential lots, the neighbourhood has strict zoning laws about the scope of new building. Worrell, together with Jejon Yeung and Yunchao Le, designed an 800 square foot addition to the existing single storey house with the smallest possible footprint, rising up into the canopy.
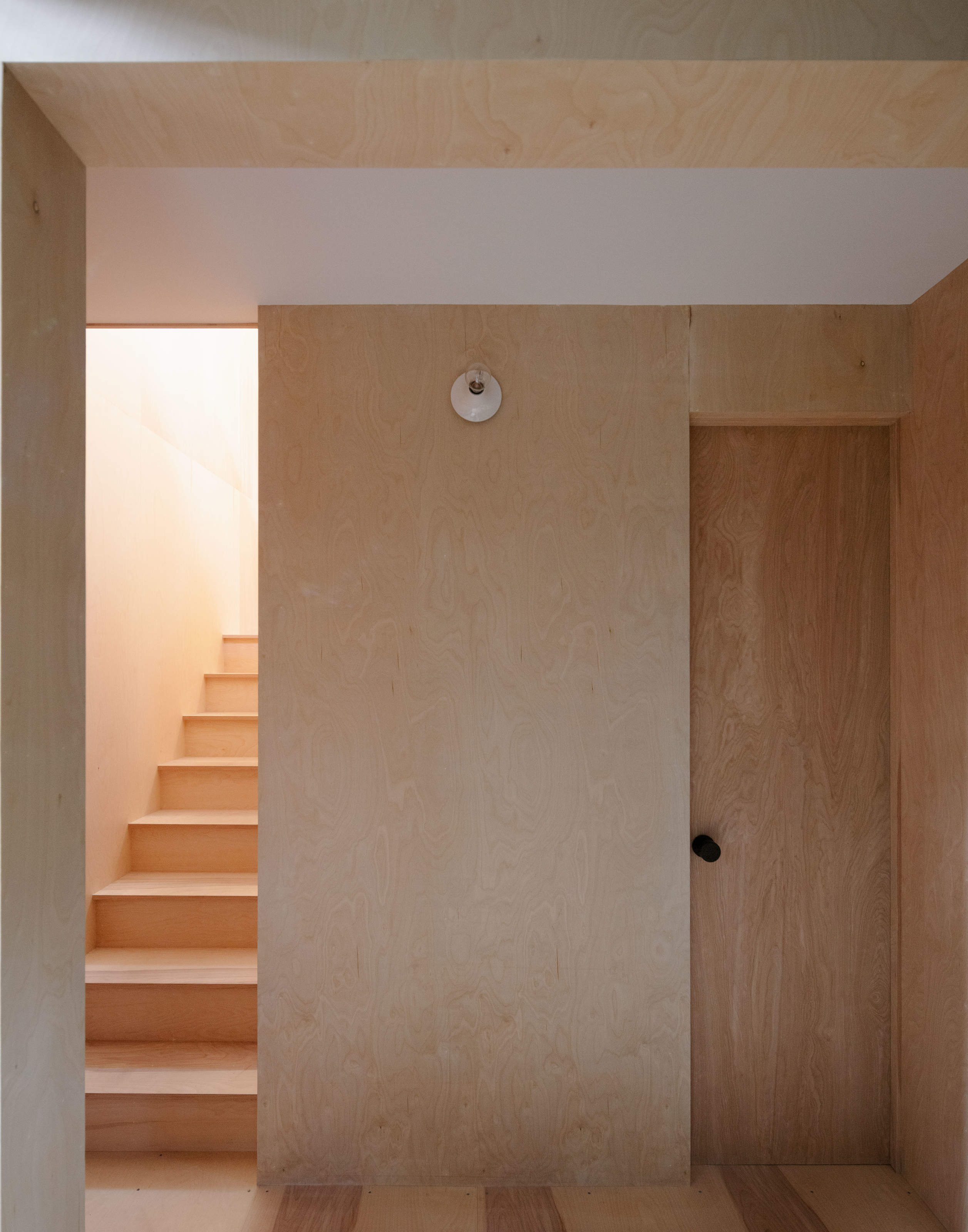
Linked to the house by a glazed canopy, the ground floor of the new structure contains a garage that can double up as an exhibition space. Above it is a high-ceilinged studio, lit by a ring of glazing overlooking the tree canopy.
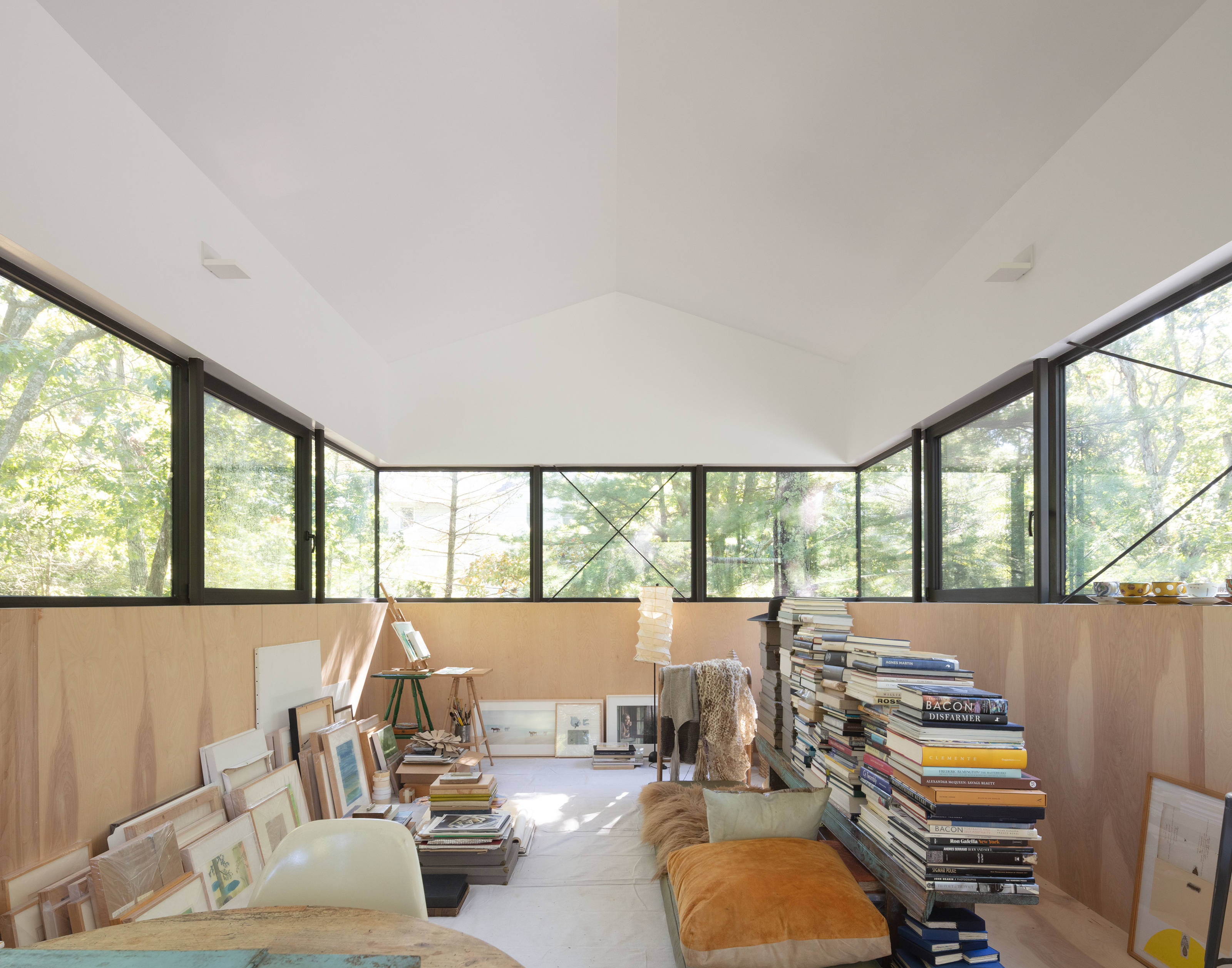
The project was achieved without removing any trees, so the new structure appears to have been present for decades as the forest grew around it. The black clad exterior serves to further conceal it against the rich green forest.
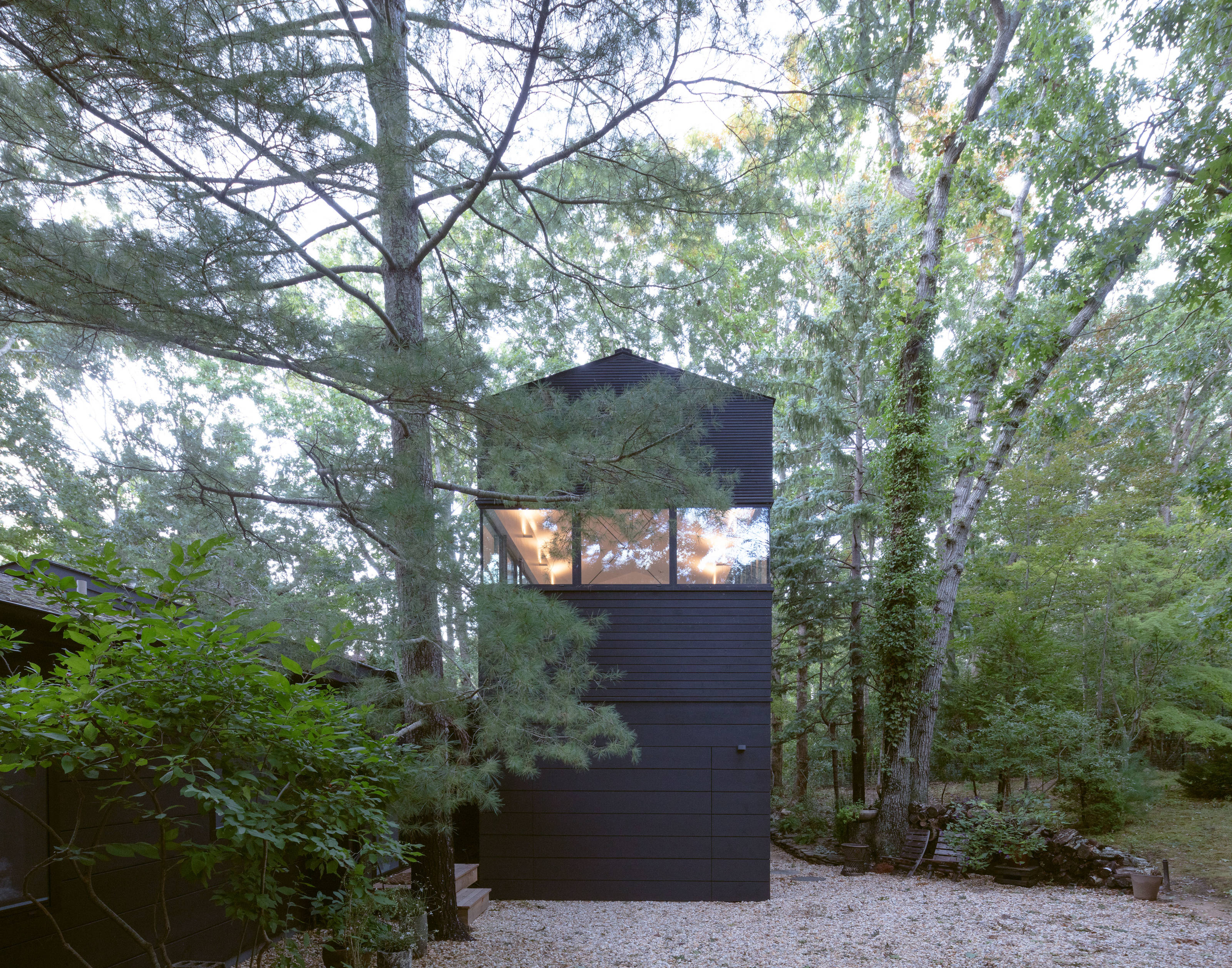
The architects have rendered this wooden cladding in three distinct sizes, from a solid plinth-like base through to the slender battens of the pitched roof. The original house was also reframed and stained black to match.
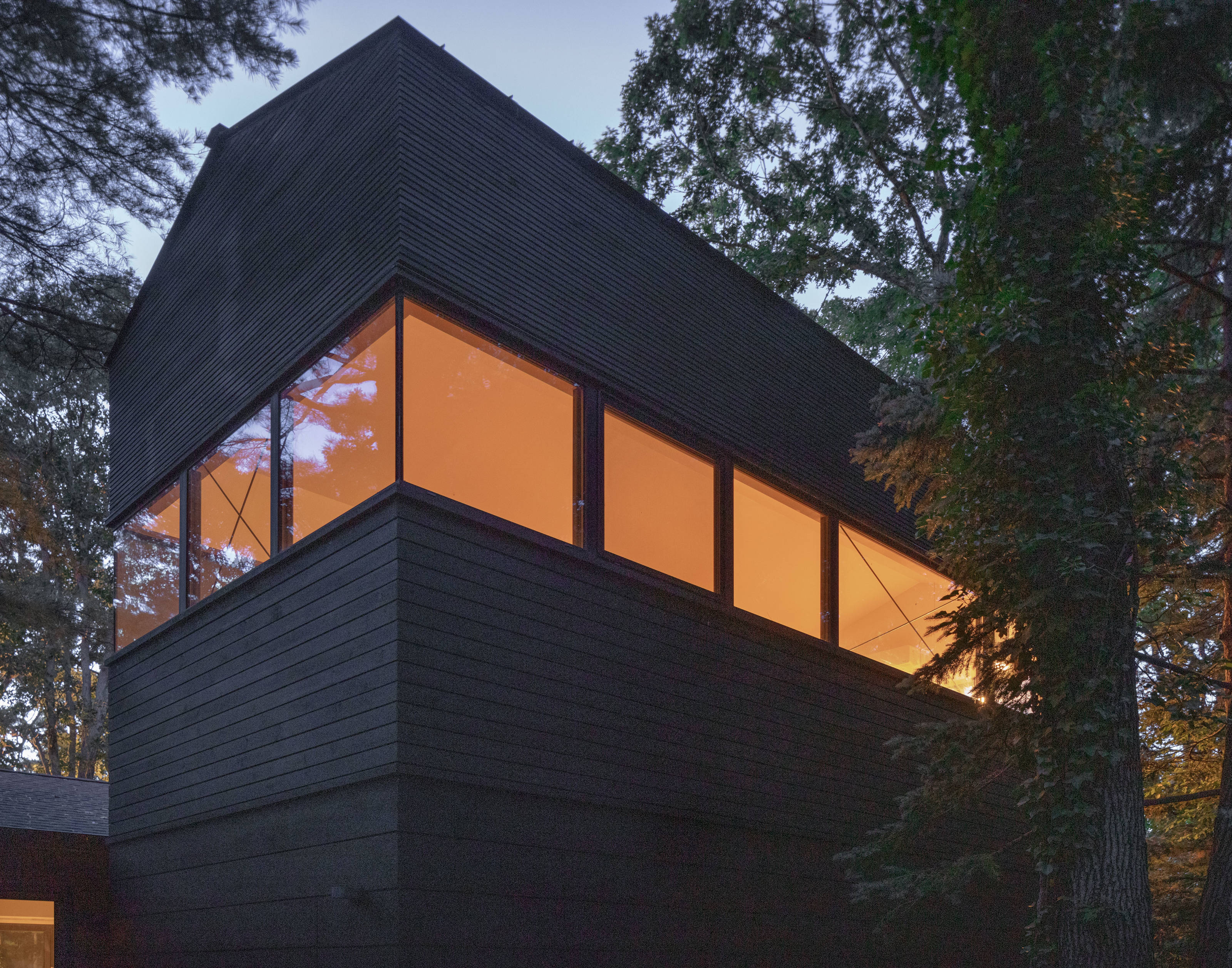
Inside, there is extensive use of plywood, used for cladding and for the new staircase leading up to the studio. The windows are steel framed, with carefully engineered glazed corners that give the impression the roof structure floats above the house – particularly effective at night when the studio is illuminated. The studio floor and lower walls are also clad in plywood, along with the bespoke cabinetry that houses the sink unit and storage area.
Receive our daily digest of inspiration, escapism and design stories from around the world direct to your inbox.
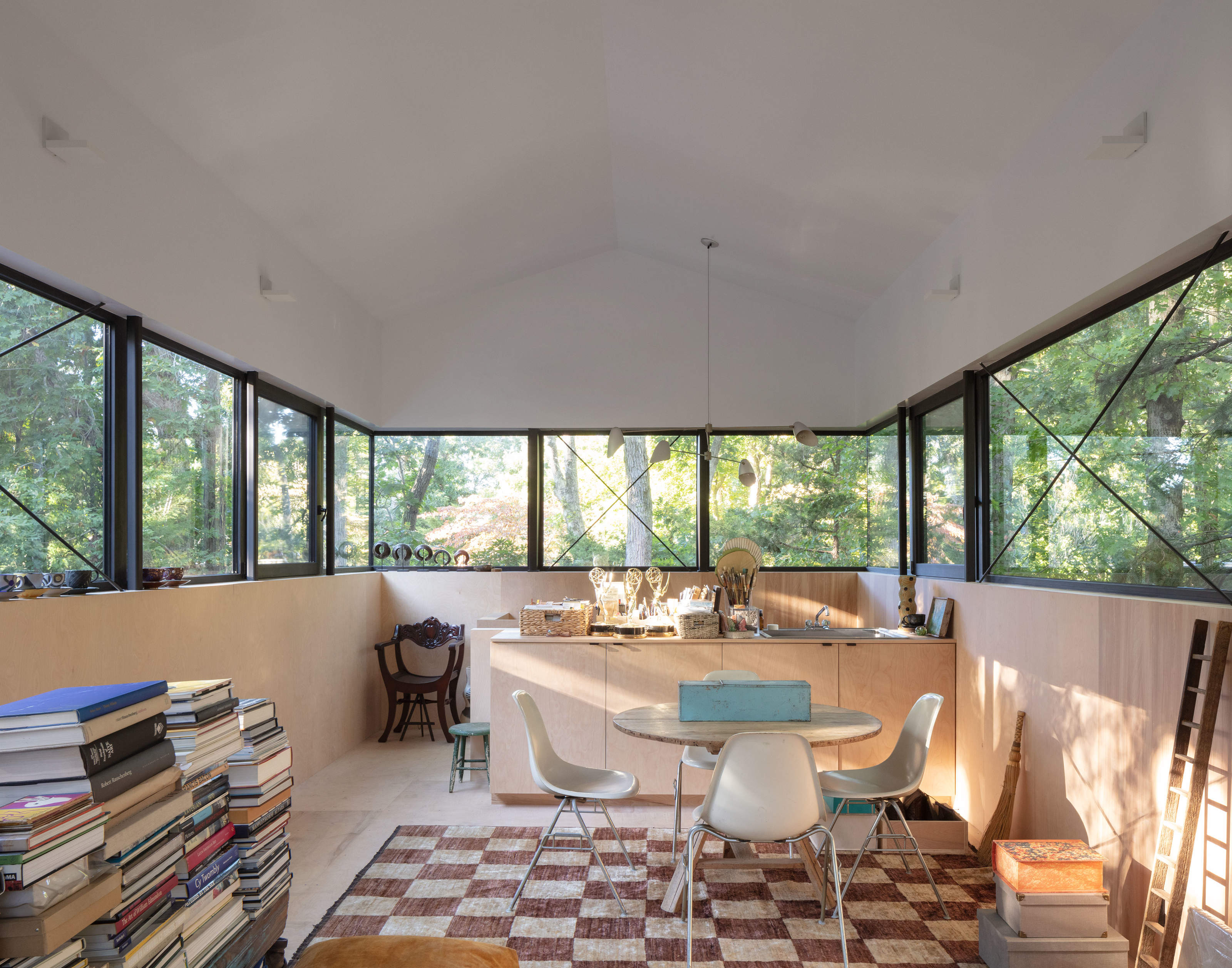
‘We wanted to create this experience of being perched in the trees; a retreat for working, says Yeung, ‘The studio is private, protected from direct sunlight, and deeply connected to the surrounding nature and landscape.’

Jonathan Bell has written for Wallpaper* magazine since 1999, covering everything from architecture and transport design to books, tech and graphic design. He is now the magazine’s Transport and Technology Editor. Jonathan has written and edited 15 books, including Concept Car Design, 21st Century House, and The New Modern House. He is also the host of Wallpaper’s first podcast.