Somers Beach House by March Studio, Australia

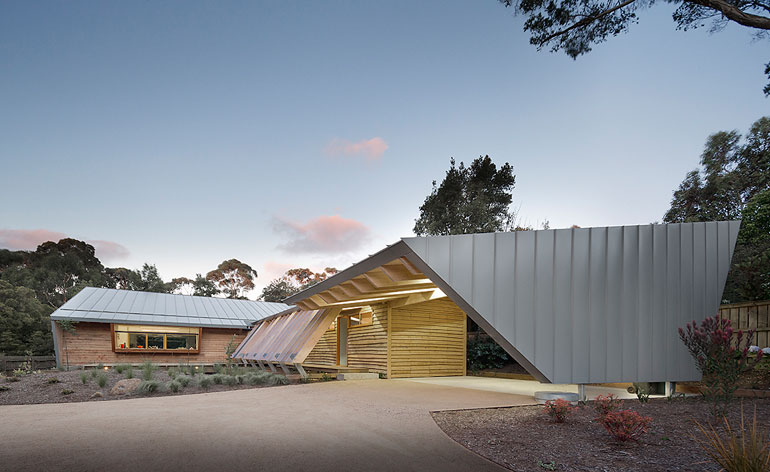
Receive our daily digest of inspiration, escapism and design stories from around the world direct to your inbox.
You are now subscribed
Your newsletter sign-up was successful
Want to add more newsletters?

Daily (Mon-Sun)
Daily Digest
Sign up for global news and reviews, a Wallpaper* take on architecture, design, art & culture, fashion & beauty, travel, tech, watches & jewellery and more.

Monthly, coming soon
The Rundown
A design-minded take on the world of style from Wallpaper* fashion features editor Jack Moss, from global runway shows to insider news and emerging trends.

Monthly, coming soon
The Design File
A closer look at the people and places shaping design, from inspiring interiors to exceptional products, in an expert edit by Wallpaper* global design director Hugo Macdonald.
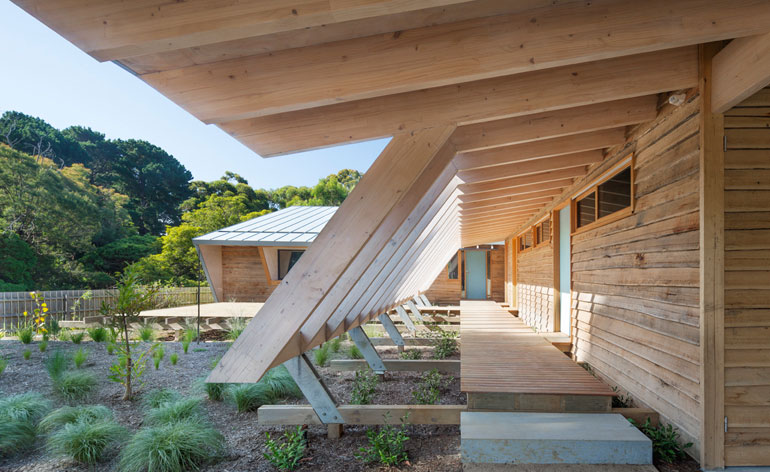
The single-storey residence is constructed almost entirely in timber, with substantial angular glulam beams providing a sense of drama from the street
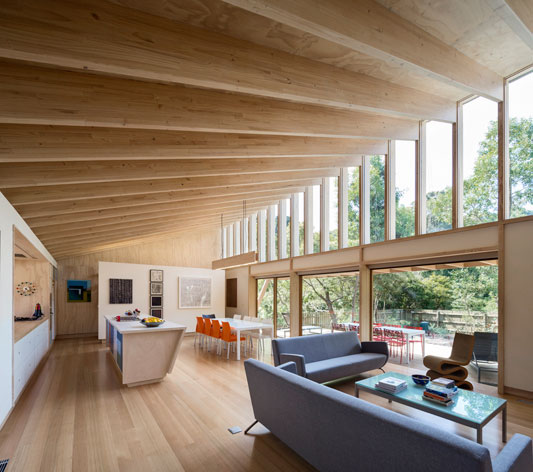
Created for a design-savvy couple with an impressive collection of contemporary art, the brief to March Studio included sufficient wall space to display art as well as substantial glass walls and windows to appreciate the natural bush setting
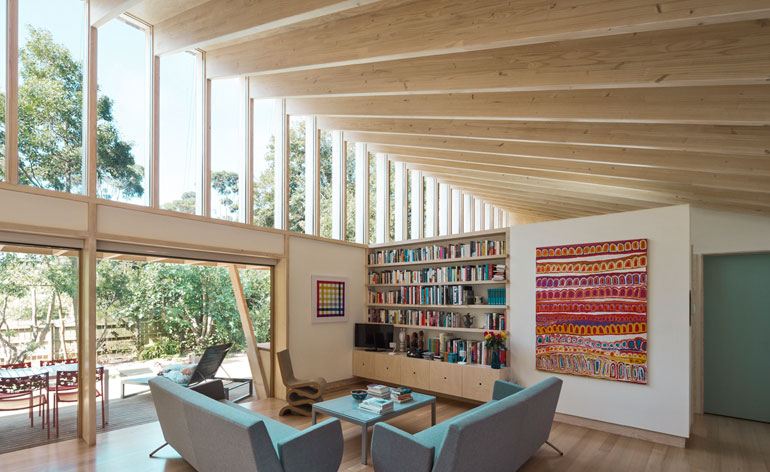
'We created a fairly neutral interior for the art,' says March Studio director Rodney Eggleston, pointing out the white plaster combined with lime-washed timber walls
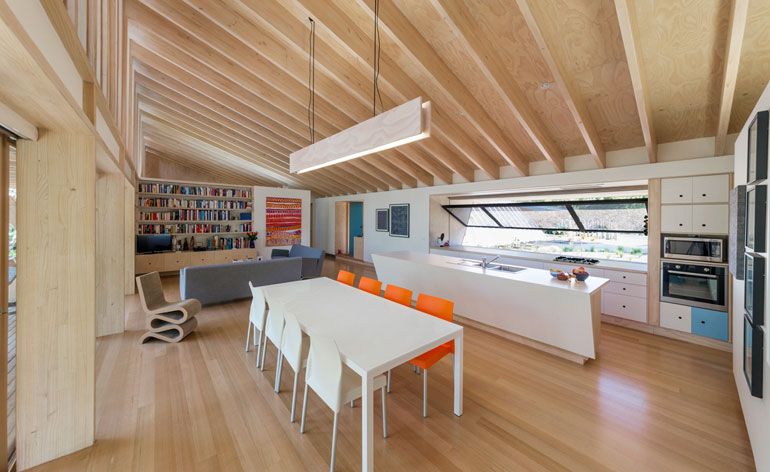
Approximately 250 square metres in size, the Somers house is divided into two wings. The main house includes an open plan kitchen, dining and living areas...
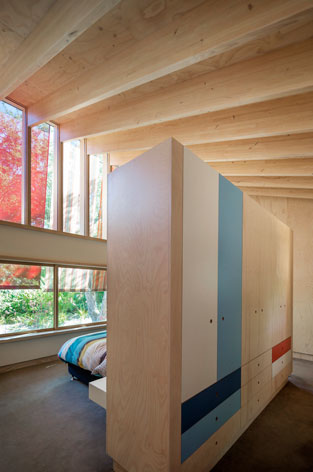
...together with the adjoining main bedroom and dressing area
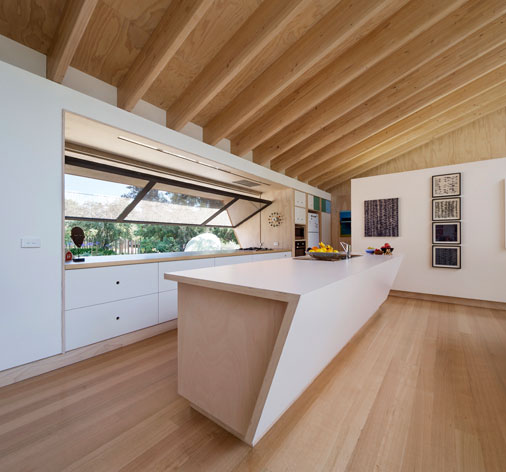
'I wanted to reference the timber homes in the area, those built in the 1950s and 60s, in particular a timber house designed by the architect Kevin Borland,' explains Eggleston
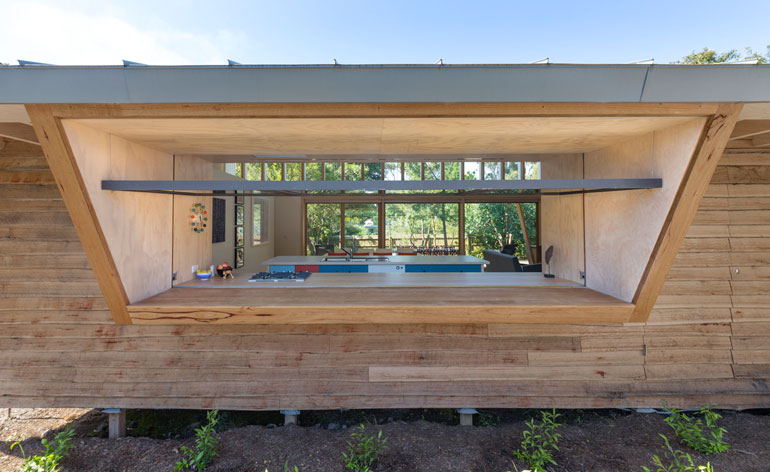
The architect engaged a former shipbuilder to construct the house
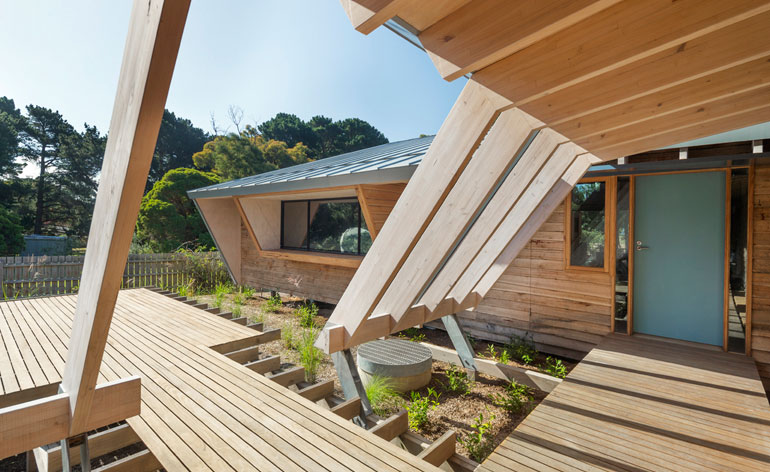
A 'boardwalk' connects the two wings of the house
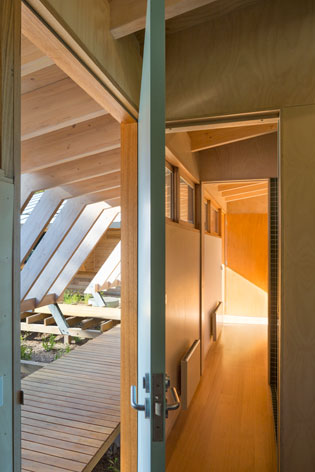
There are two bedrooms and a bathroom, accessed only from the boardwalk, which remain protected from the elements but independent of the main house
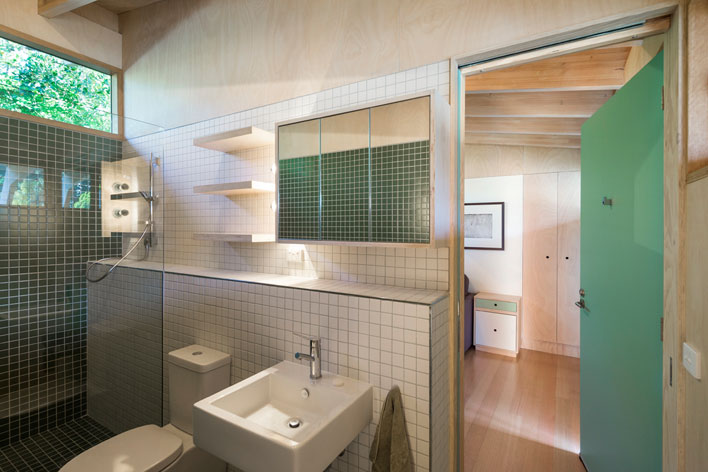
‘There is a sense of a motel from the 1950s, with the separate bedroom and bathroom. But this allows the house to be energy efficient when the owners come on their own,' says Eggleston
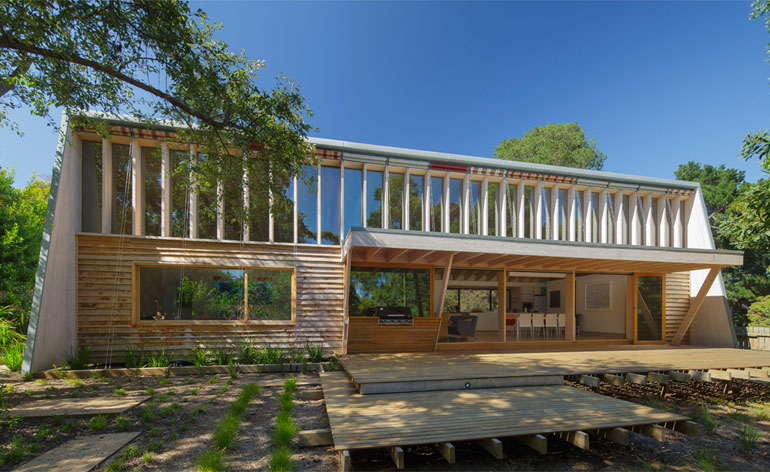
And to ensure light and heat from the harsh Australian sun in the residence can be monitored throughout the year...
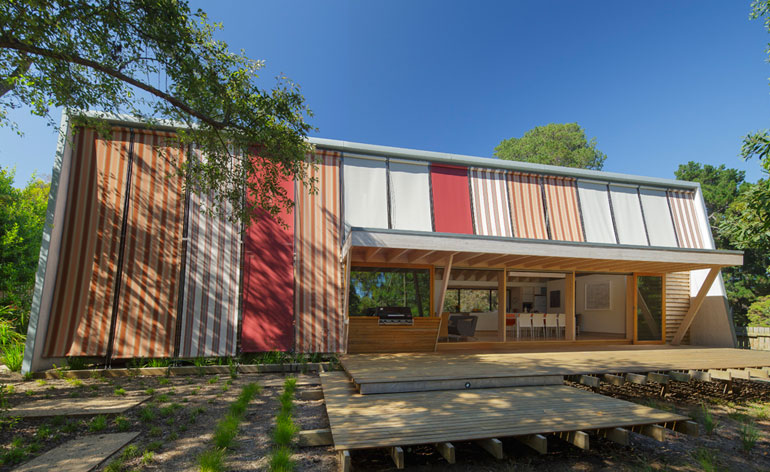
...automated striped awnings add an important layer to the design. ‘When you arrive, it’s not dissimilar to pitching a tent,' adds Eggleston
Receive our daily digest of inspiration, escapism and design stories from around the world direct to your inbox.
Ellie Stathaki is the Architecture & Environment Director at Wallpaper*. She trained as an architect at the Aristotle University of Thessaloniki in Greece and studied architectural history at the Bartlett in London. Now an established journalist, she has been a member of the Wallpaper* team since 2006, visiting buildings across the globe and interviewing leading architects such as Tadao Ando and Rem Koolhaas. Ellie has also taken part in judging panels, moderated events, curated shows and contributed in books, such as The Contemporary House (Thames & Hudson, 2018), Glenn Sestig Architecture Diary (2020) and House London (2022).
