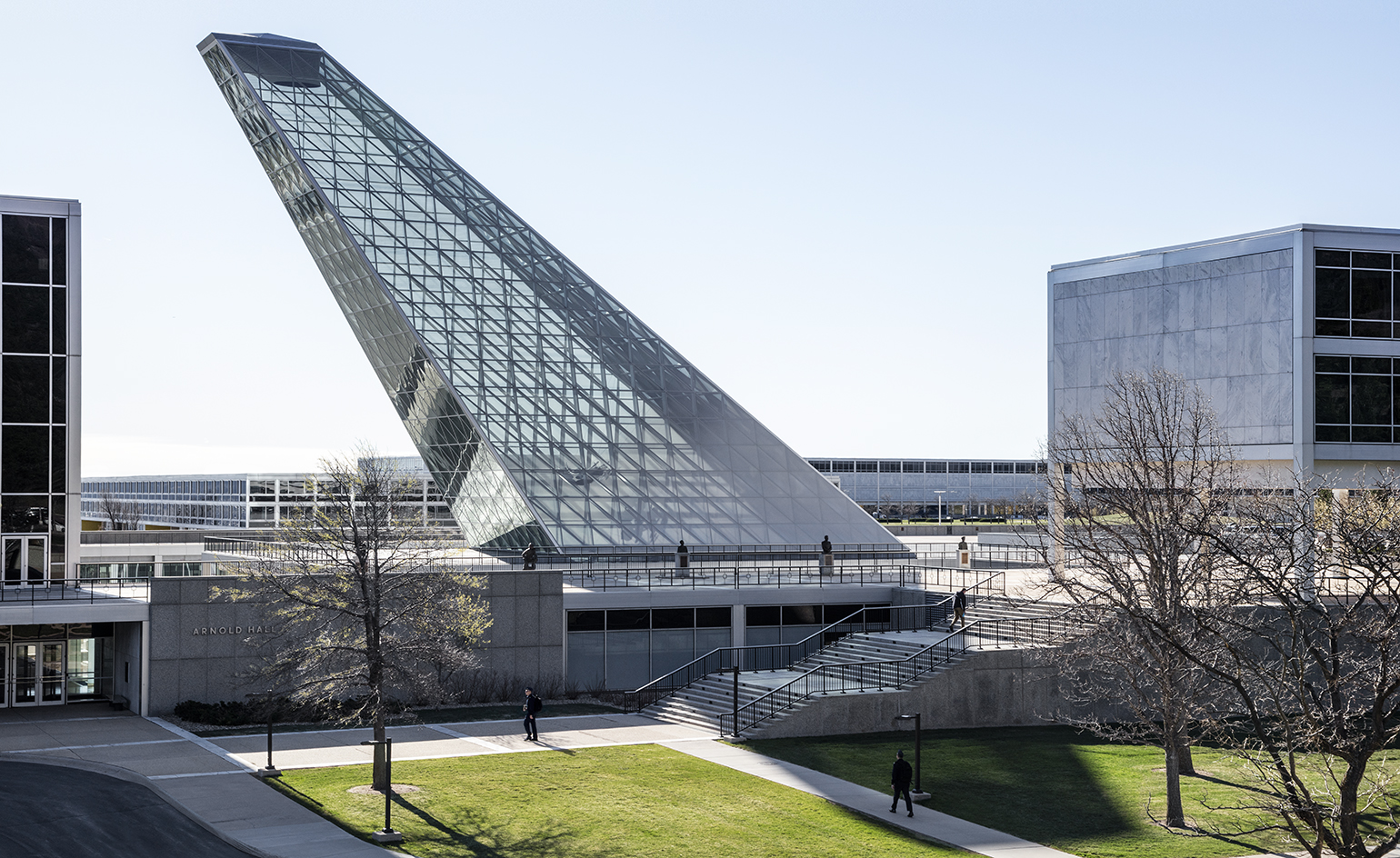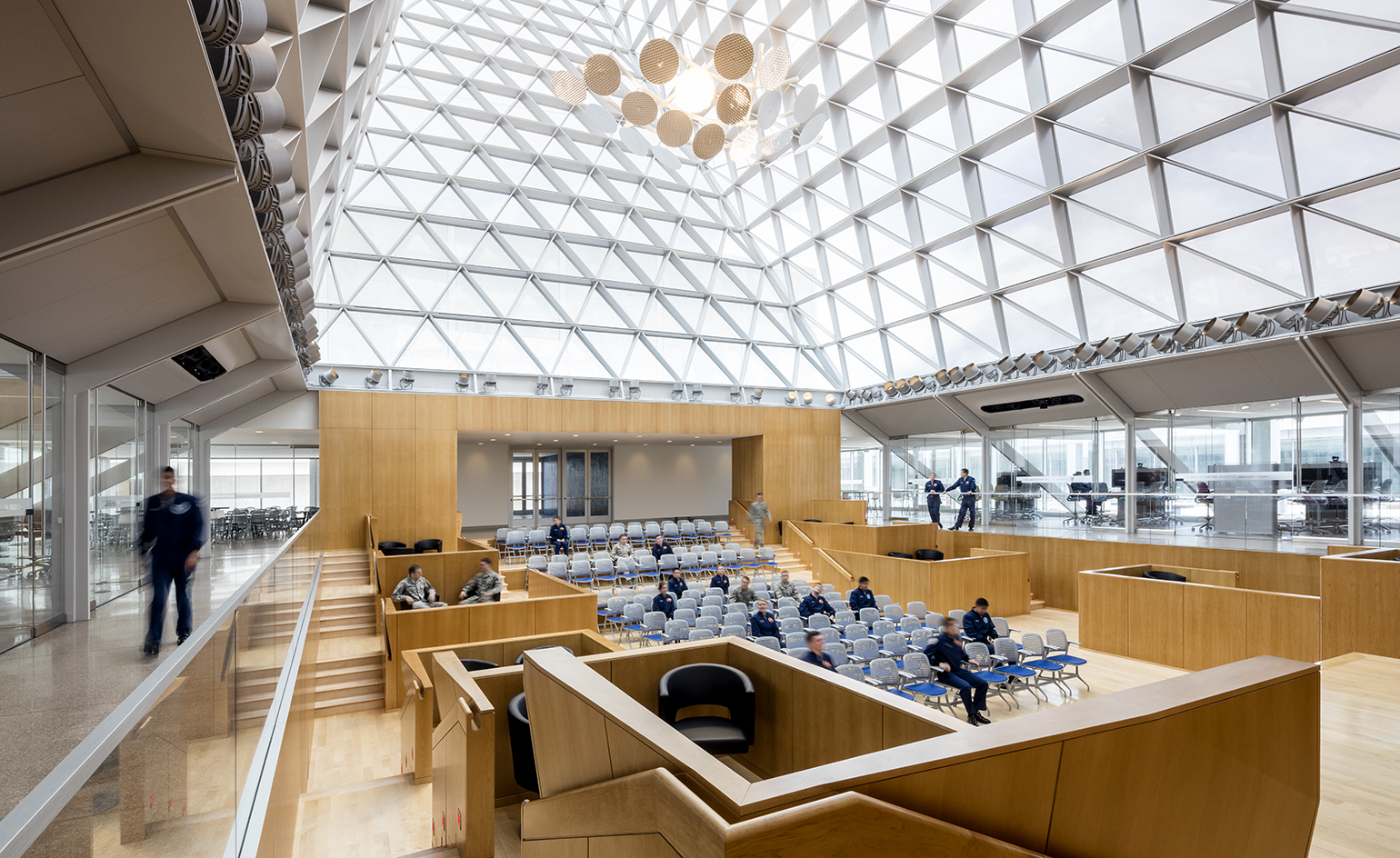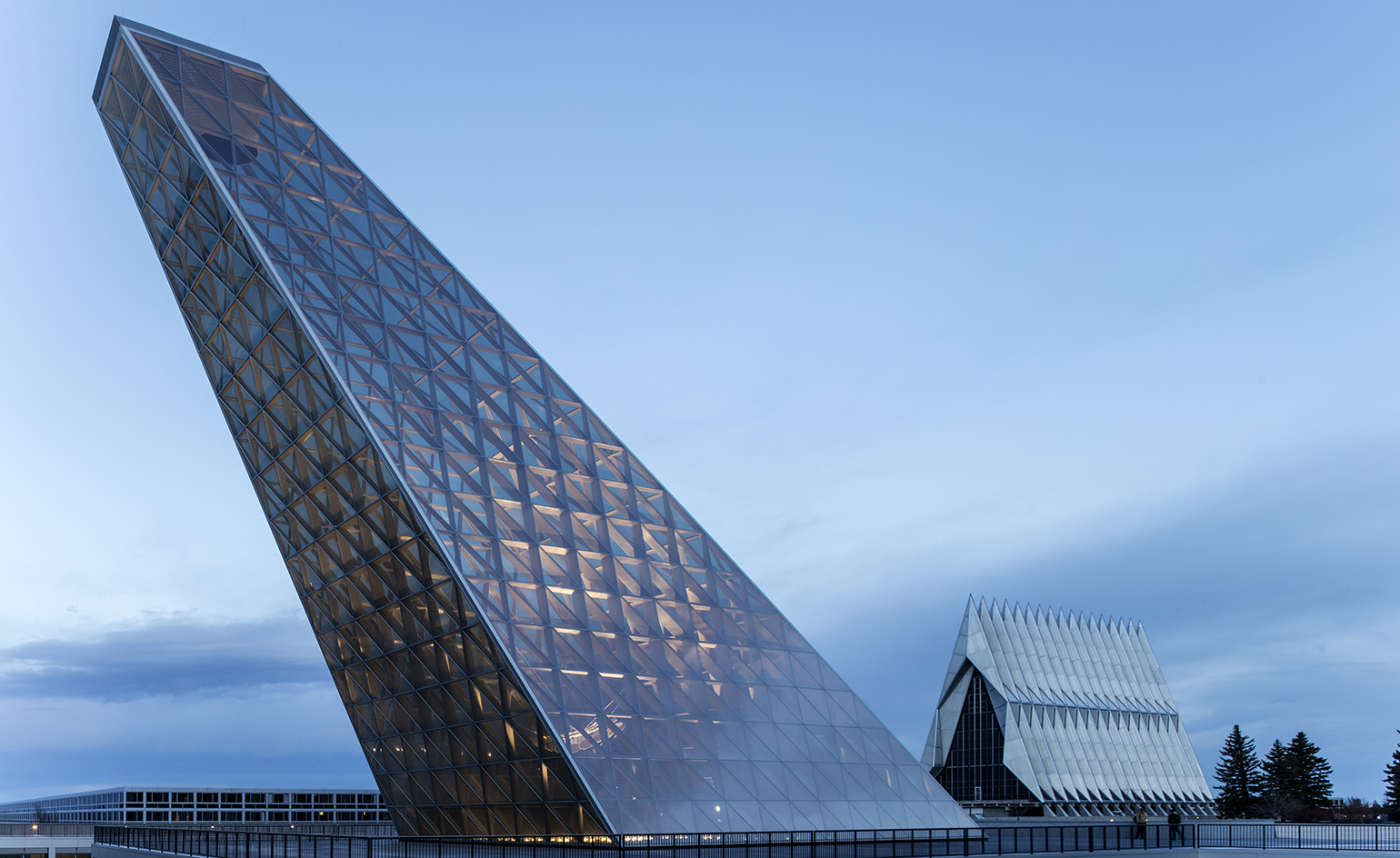Military campus: SOM unveils U.S. Air Force Academy’s newest construction

Skidmore, Owings & Merrill LLP (SOM) revisit their design of Colorado Springs’ Air Force Academy campus to gift it with a new building, a symbolic yet practical structure which will act as the site’s new Center for Character and Leadership Development, abbreviated to the CCLD.
Originally designed by SOM in 1954, the campus which has been designated as a National Historic Landmark District since 2004, accommodates around 550 staff and over 4,000 students. The CCLD will act as the new architectural focal point for the campus, whilst also visually offsetting the academy’s iconic and striking Cadet Chapel which resides directly next door to the new building.
Totalling 46,000-square-foot, the CCLD is situated to be a critical meeting point between public and cadet areas of the site, acting as a nexus due to its select location by different sectors of the building which are each designated to professors, cadets, important visitors and the public. The new building will contain a forum, a flexible working space, collaboration conference and seminar rooms, along with a library, offices and an honour board room where important matters concerning the Cadet Honor Code are held.
A 105-foot skylight looms over the CCLD’s visitors casting natural light into the depths of the building. The glass structure was designed to align with the position of the North Star, to the signify the Academy’s guiding values. An architectural and engineering marvel, the dynamic structure is composed from Architecturally Exposed Structural Steel (AESS), and exists without any embellishment or ornamentation, its sleek connections working in aesthetic harmony with SOM’s refined and pared-back design.
'Our Center for Character and Leadership Development creates a distinct and contemporary icon for the U.S. Air Force Academy, while also deferring to the discipline and rigour of the original campus plan,' states Roger Duffy, design partner at SOM. 'We were honoured to have this opportunity to revisit one of our most important projects, and to make a 21st-century contribution at the heart of the campus.'

The dynamic skylight is composed from an Architecturally Exposed Structural Steel (AESS), existing without any embellishment or ornamentation and with sleek connections, which work in aesthetic harmony with SOM’s refined and pared-back design

Totalling 46,000-square-foot, the CCLD is situated to be a critical meeting point between public and cadet areas of the site, acting as a nexus to all of the Academy's visitors

The CCLD will contain a forum, a flexible working space, collaboration conference and seminar rooms along with a library, offices and an honour board room where important matters concerning the Cadet Honor Code are held

A 105-foot skylight looms over the CCLD’s visitors, casting natural light into the depths of the building. The glass structure was symbolically designed to align with the position of the North Star
INFORMATION
For more information on the Air Force Academy's Center for Character and Leadership Development, visit Skidmore, Owings & Merrill's website
Photography: Magda Biernat
Receive our daily digest of inspiration, escapism and design stories from around the world direct to your inbox.