Oliver du Puy designs therapeutic house in Melbourne
Suceeding in its aim to be a spiritual piece of architecture, the ‘Skinny House’ artfully exposes concrete and casts divine light. Yet, there’s nothing like a vitamin C-infused shower to cleanse you of your sins...
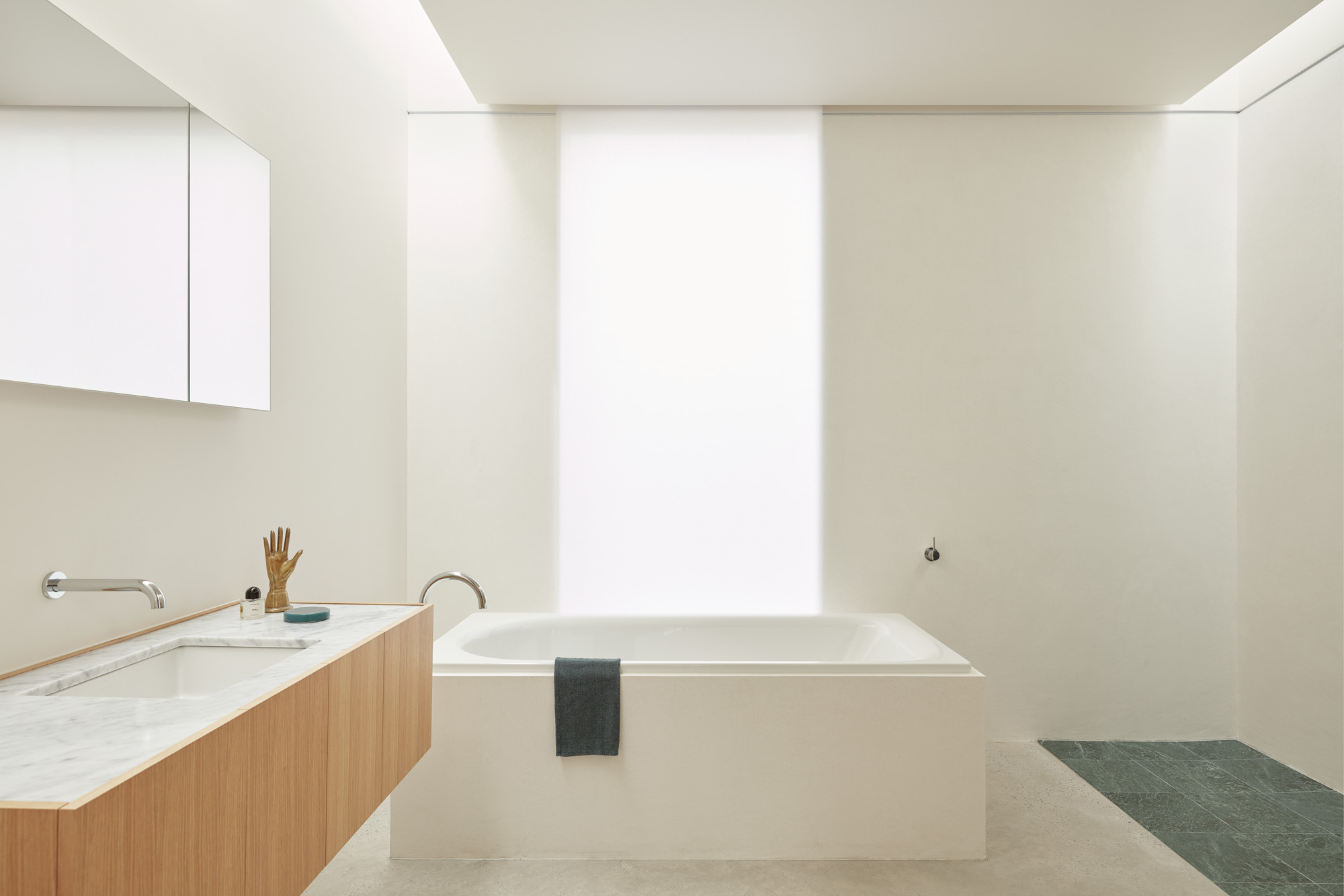
Receive our daily digest of inspiration, escapism and design stories from around the world direct to your inbox.
You are now subscribed
Your newsletter sign-up was successful
Want to add more newsletters?

Daily (Mon-Sun)
Daily Digest
Sign up for global news and reviews, a Wallpaper* take on architecture, design, art & culture, fashion & beauty, travel, tech, watches & jewellery and more.

Monthly, coming soon
The Rundown
A design-minded take on the world of style from Wallpaper* fashion features editor Jack Moss, from global runway shows to insider news and emerging trends.

Monthly, coming soon
The Design File
A closer look at the people and places shaping design, from inspiring interiors to exceptional products, in an expert edit by Wallpaper* global design director Hugo Macdonald.
In Melbourne, architect Oliver du Puy has slotted a concrete house into a slim piece of land stretching just 4.3m wide. Inspired by Tadao Ando and Patrick Bateman’s New York City apartment, the house is a restrained dwelling designed for a master of minimalism.
Inside, raw concrete walls and floors, skylights, and seamless interior architecture are the perfect quell for the jetlag of the London based owner; a keen meditator and insomniac, with a high stress job as a high frequency currency trader, who desired an house that could also be a remedy to his high intensity life.
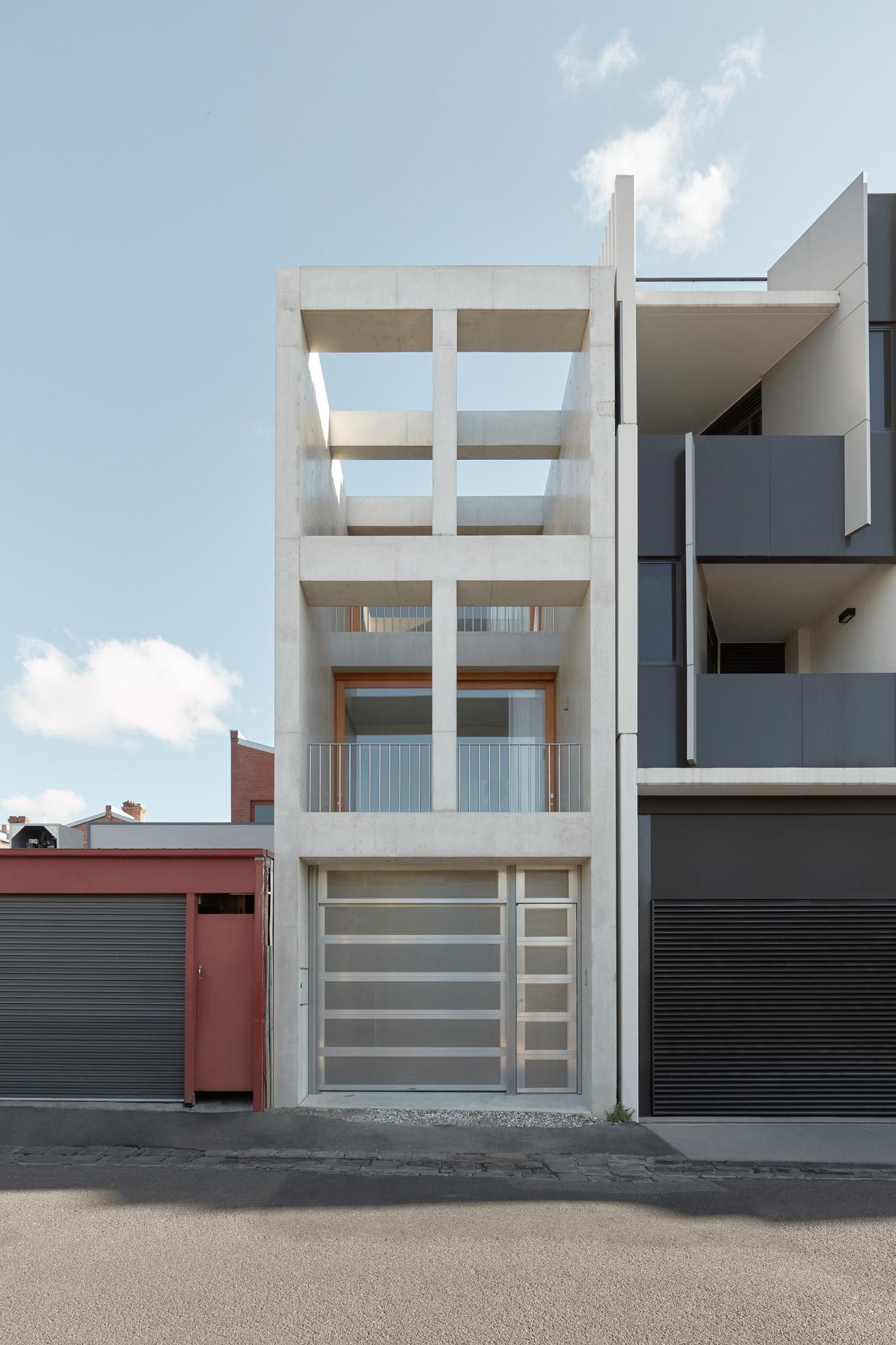
The concrete facade of the 'Skinny House' designed by Oliver du Puy
Architect du Puy – who cut his teeth at Foster + Partners, Kengo Kuma and Junya Ishigami – started off by thinking about Tadao Ando’s early domestic work in Japan: ‘Much of Ando's early work, situated in urban areas, responded to chaotic surroundings by turning inward around courtyards protected by enclosing concrete walls, as exemplified by the Kidosaki House,’ he says.
Life at the trading desk too often forgets the basics of a healthy, considered life
Oliver du Puy
While the adaptive reuse project was confined by its site – a forgotten rear yard of a 19th century Victorian shop – it still finds ways to connect to nature. Interpreting the Japanese concept of ‘shinrin-yoku’ or forest bathing – a practice that links immersion in nature to good health – du Puy designed large skylights and apertures to connect the interiors to ‘time and nature’.
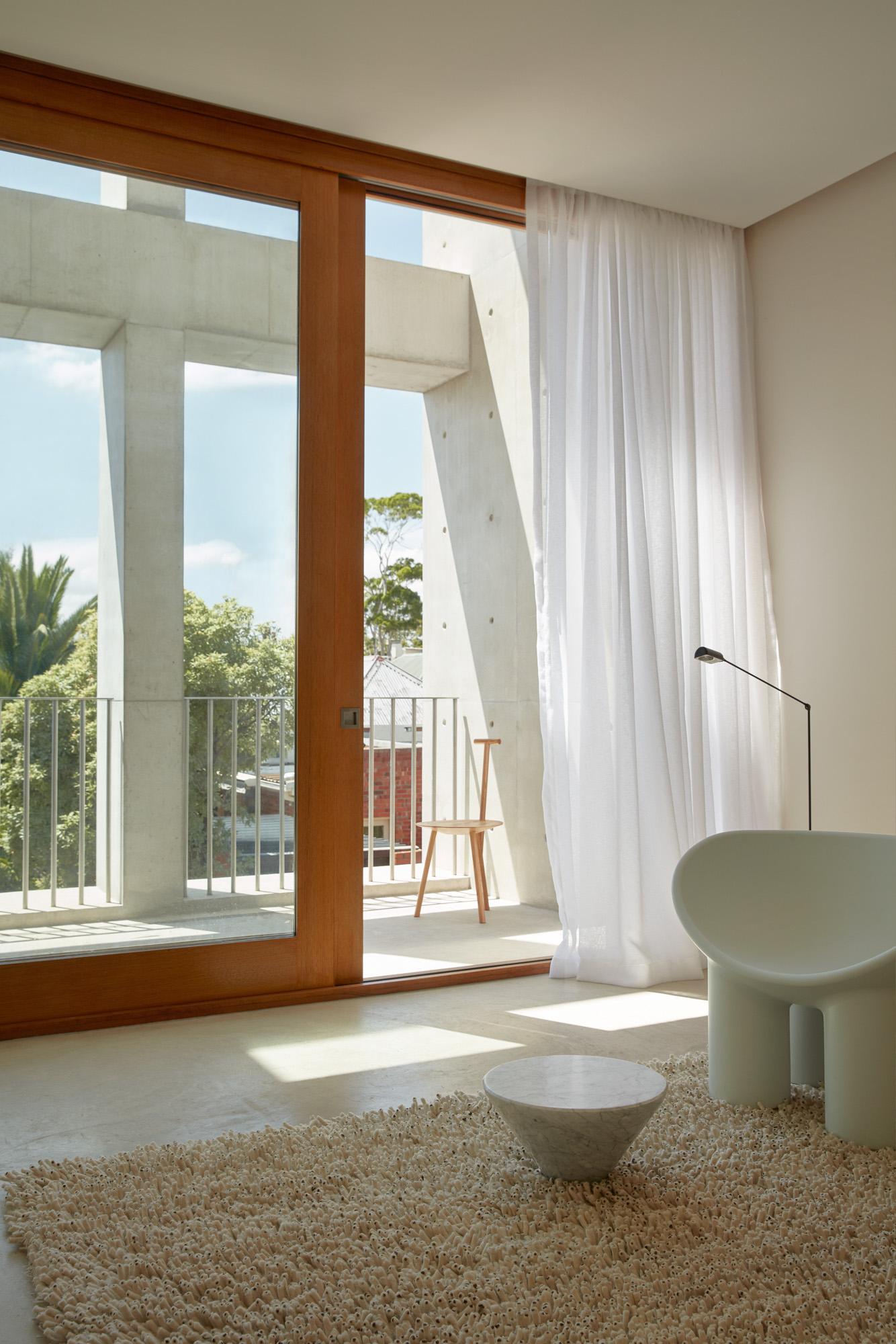
Living space featuring 'Roly Poly Chair', by Faye Toogood.
The grid-like concrete façade of the house is a barrier to the world beyond and a commanding monument. Large voids between connected concrete columns cast light onto the exposed concrete surfaces of the interior in an Ando-esque way.
‘The client, an atheist, and keen meditator, wanted a quiet and spiritual piece of architecture. The cross carries a complex iconography associated with sacrifice, atonement, redemption and resurrection. I have tried to evoke other associations such as: primitive ritual, equilibrium, and connection with one's own senses. Life at the trading desk, too often forgets the basics of a healthy, considered life,’ says du Puy.

Bedroom featuring 'Bamboletto' leather bed, by Mario Bellini for B&B Italia 1972.
To help with his client’s insomnia, du Puy made things as smooth and seamless as possible across the interiors where a simple palette of oak, concrete, stainless steel and Tinos Verde marble was used. Oak joinery makes interior transitions undetectable by moonlight; dimmable strip lighting recesses beneath the pelmets for measured light during moments of restlessness; and a kitchen sink made of a single slab of Carrara Marble is easy on tired eyes. Silence is built into the walls with double glazing and extensive insulation to block out all the sounds of the city.
While smooth surfaces can be wiped clean, and repentance might be granted at the altar of architecture, there’s nothing like a vitamin C-infused shower to cleanse you of your sins at the end of a long week – designed by du Puy to ‘improve overall wellbeing, stabilise mood and sharpen cognition’.
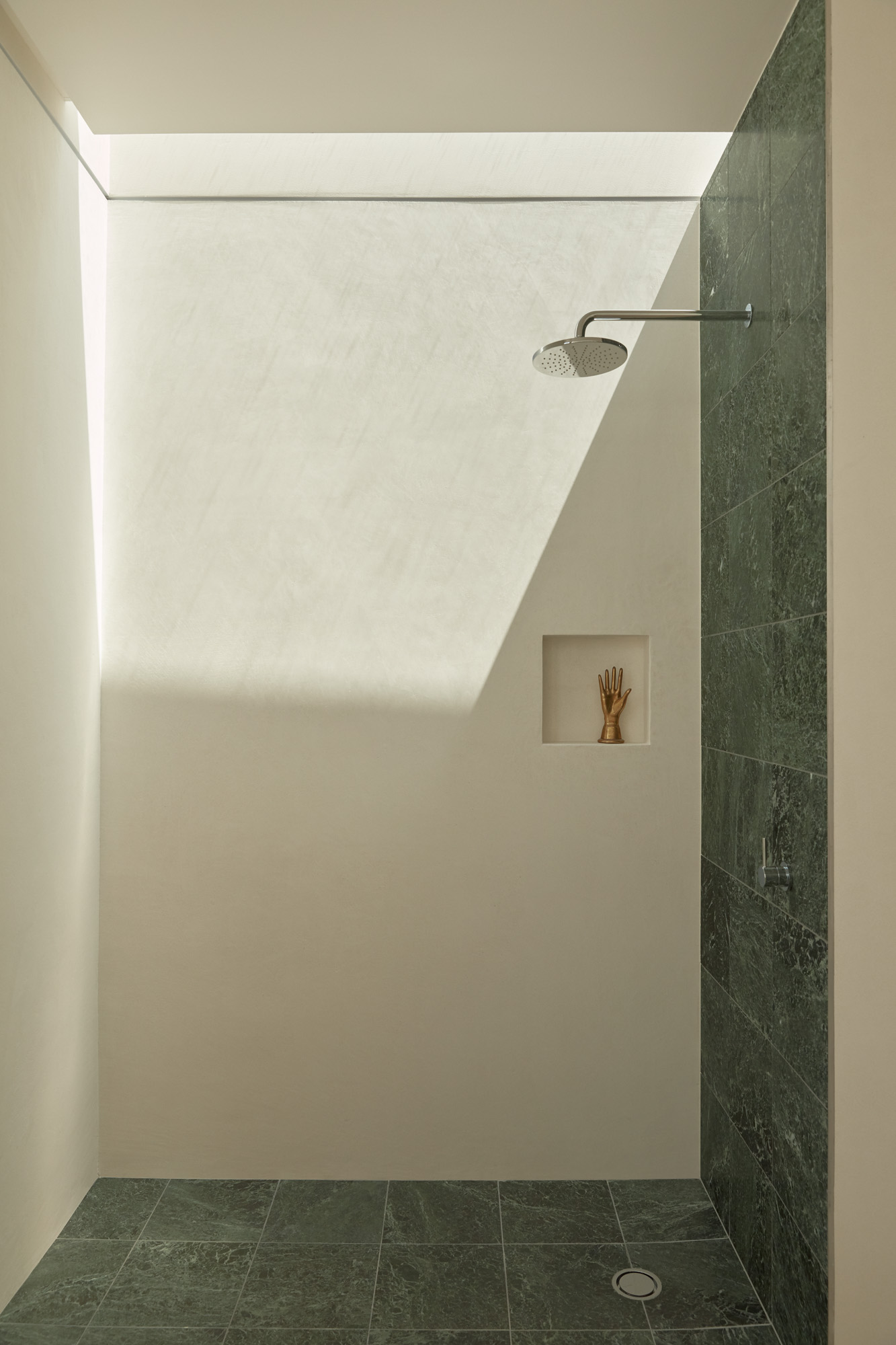
‘Tinos Verde Marble (Tinos Island, Greece) is used sparingly throughout the dwelling – giving a sense of refinement and calm to the entry and to wet shower areas,’ says du Puy. A Vitamin C-infused shower neutralises chlorine and enhance shower water with antioxidants.
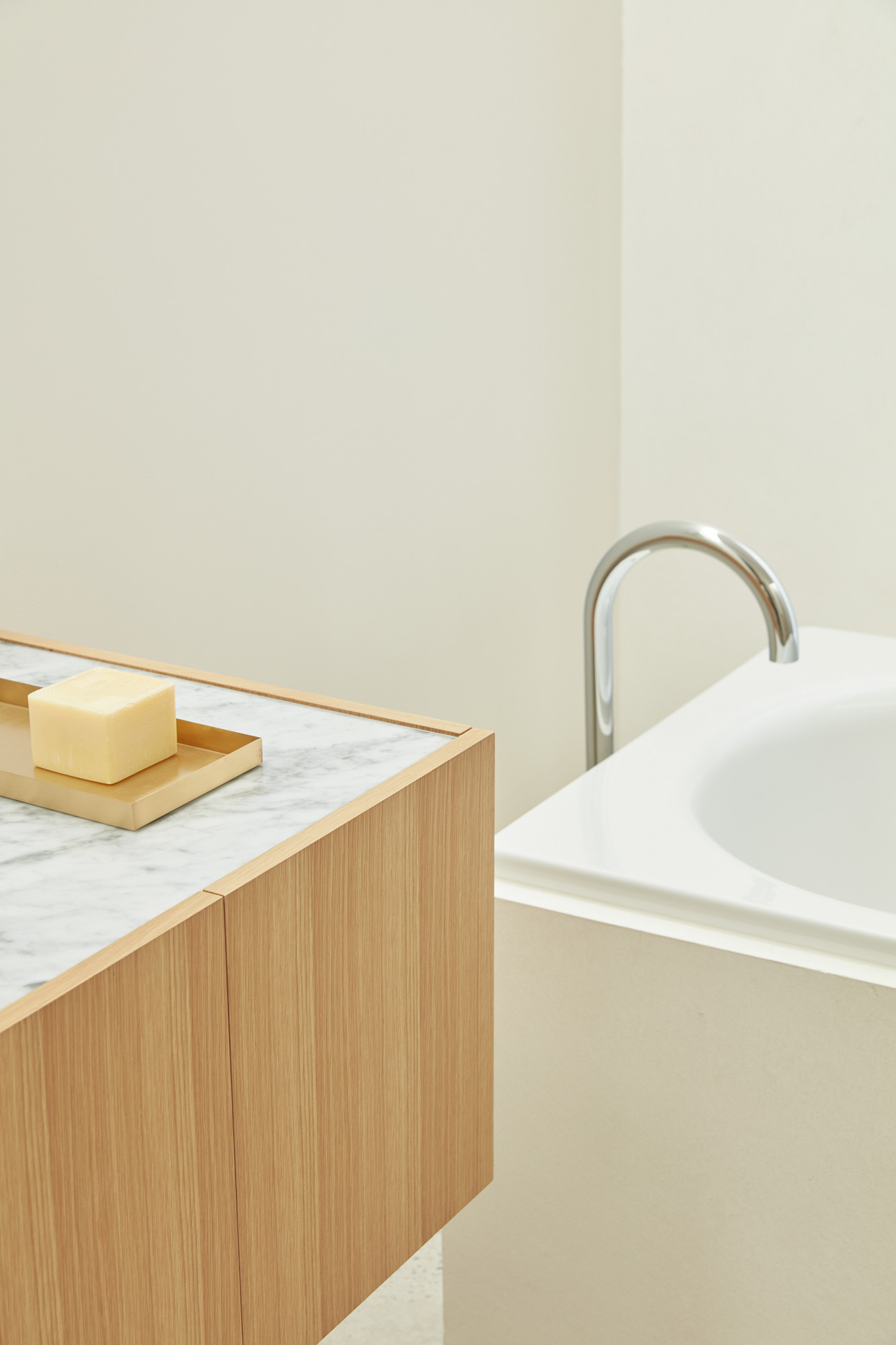
Honed Carrara marble and oak joinery, with Vola tapware from Denmark
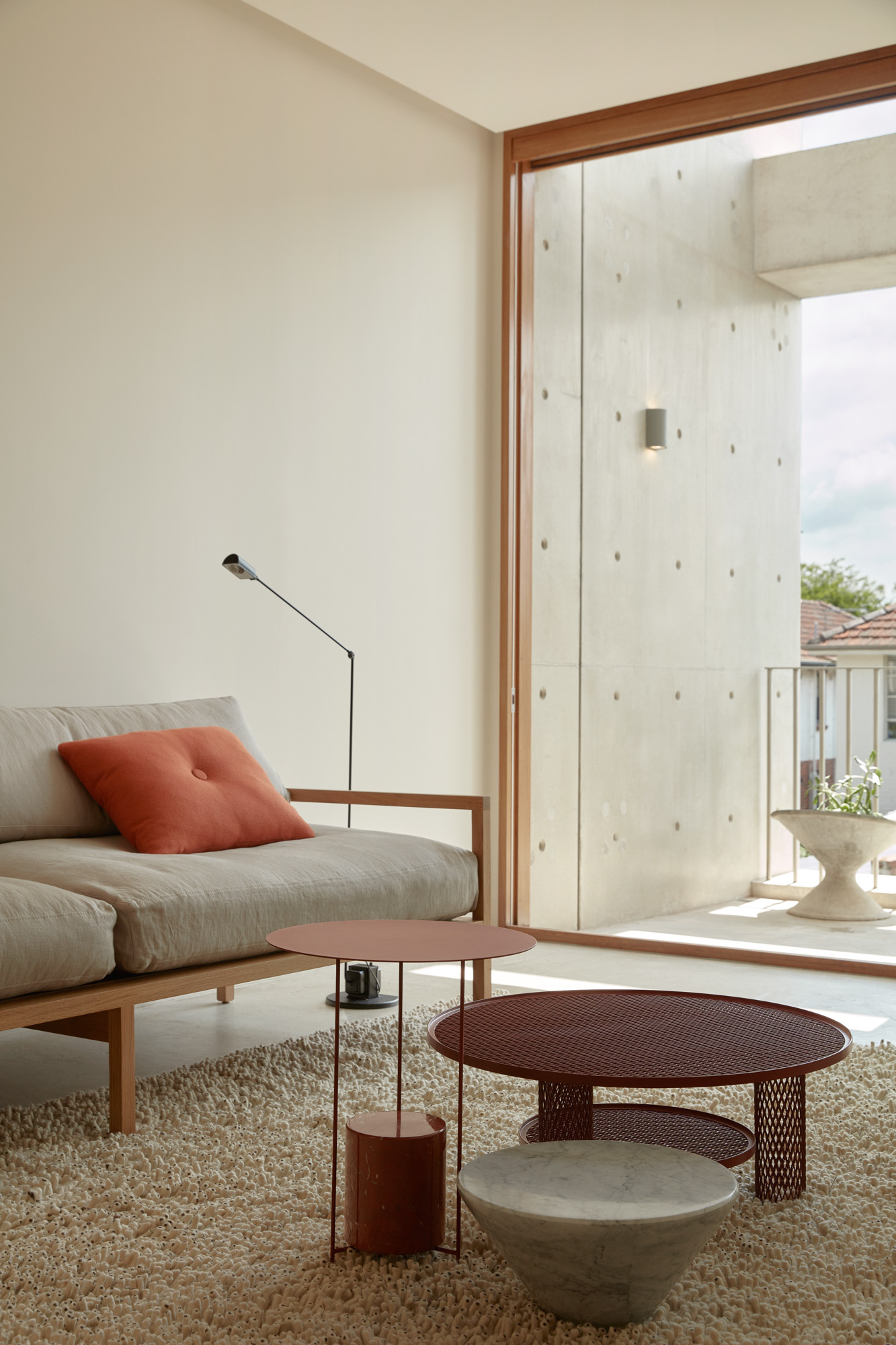
The living space – featuring Net side table by Benjamin Hubert for Moroso; Coneco marble table from Marsotto; and sofa by Douglas and Bec
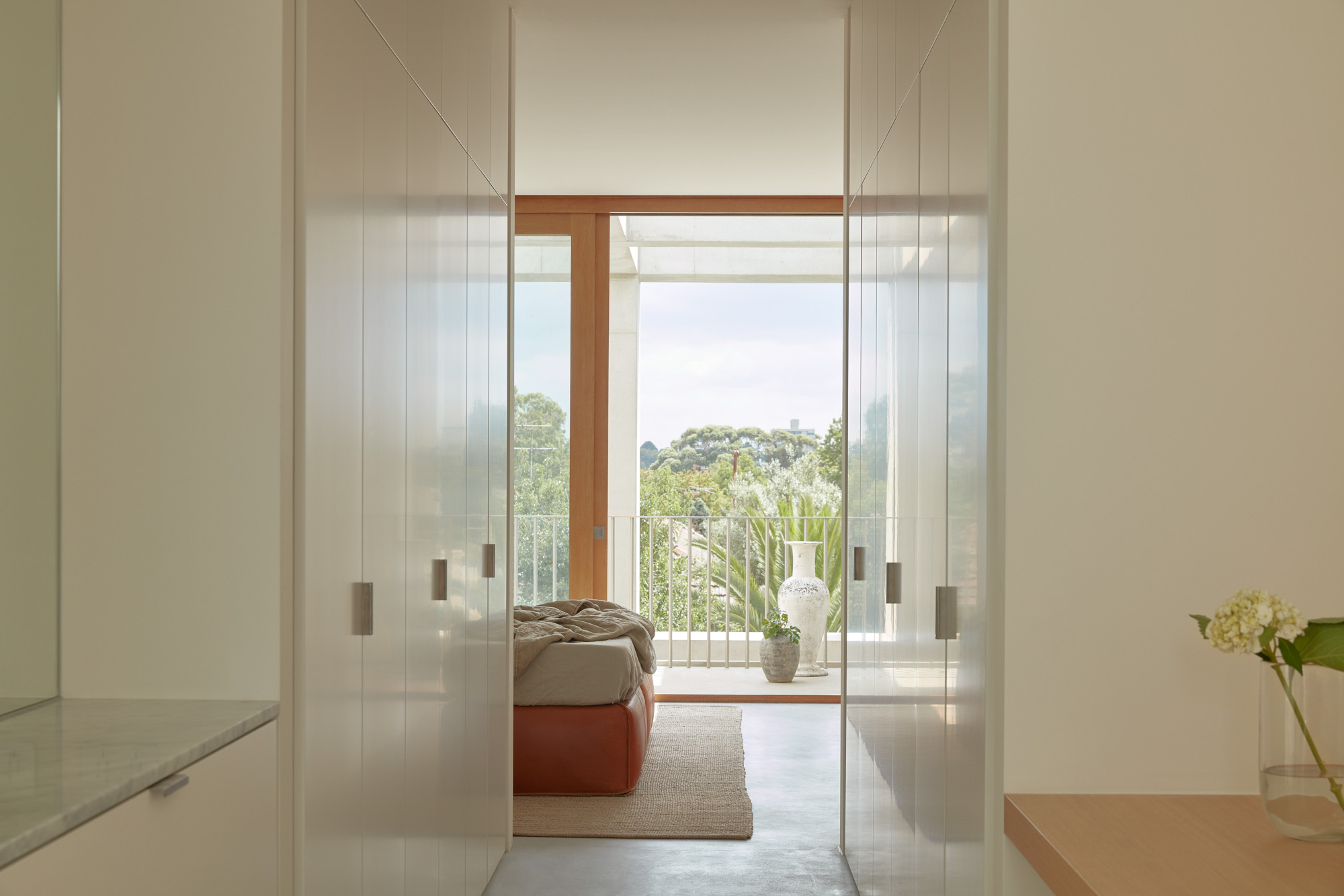
The bedroom space filled with light
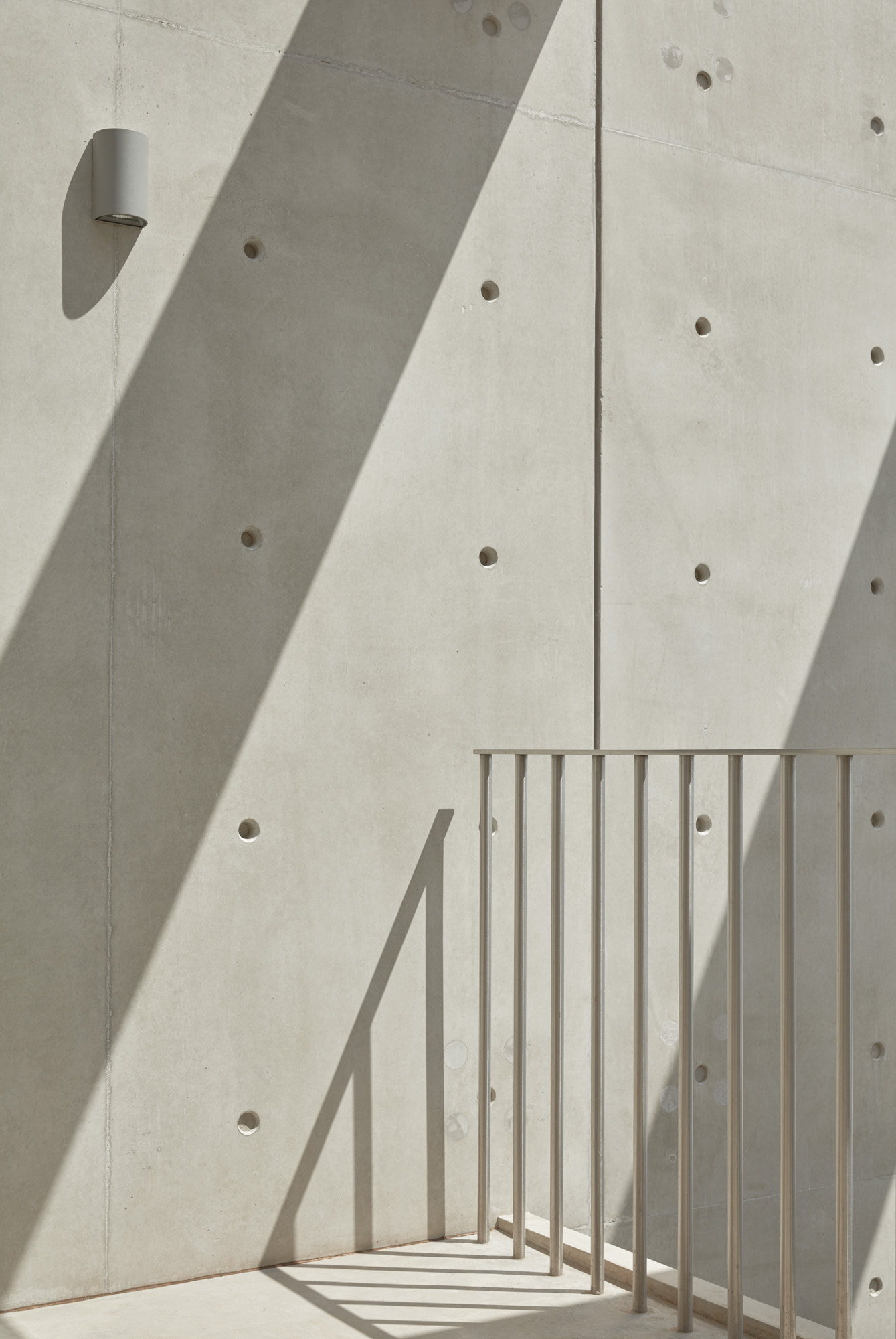
Off-form concrete walls, cast with shadows from the exterior façade
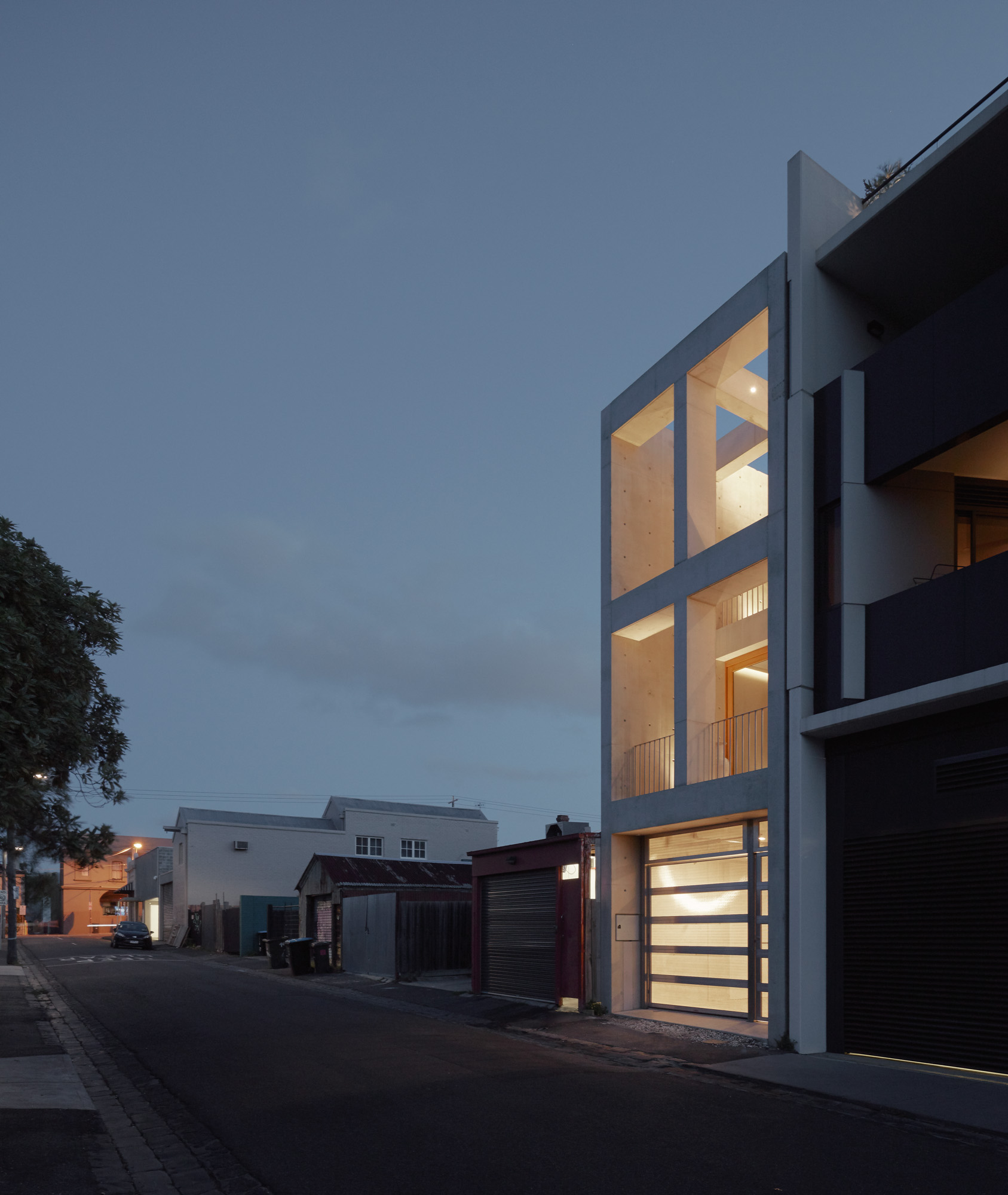
The house viewed from the street at dusk
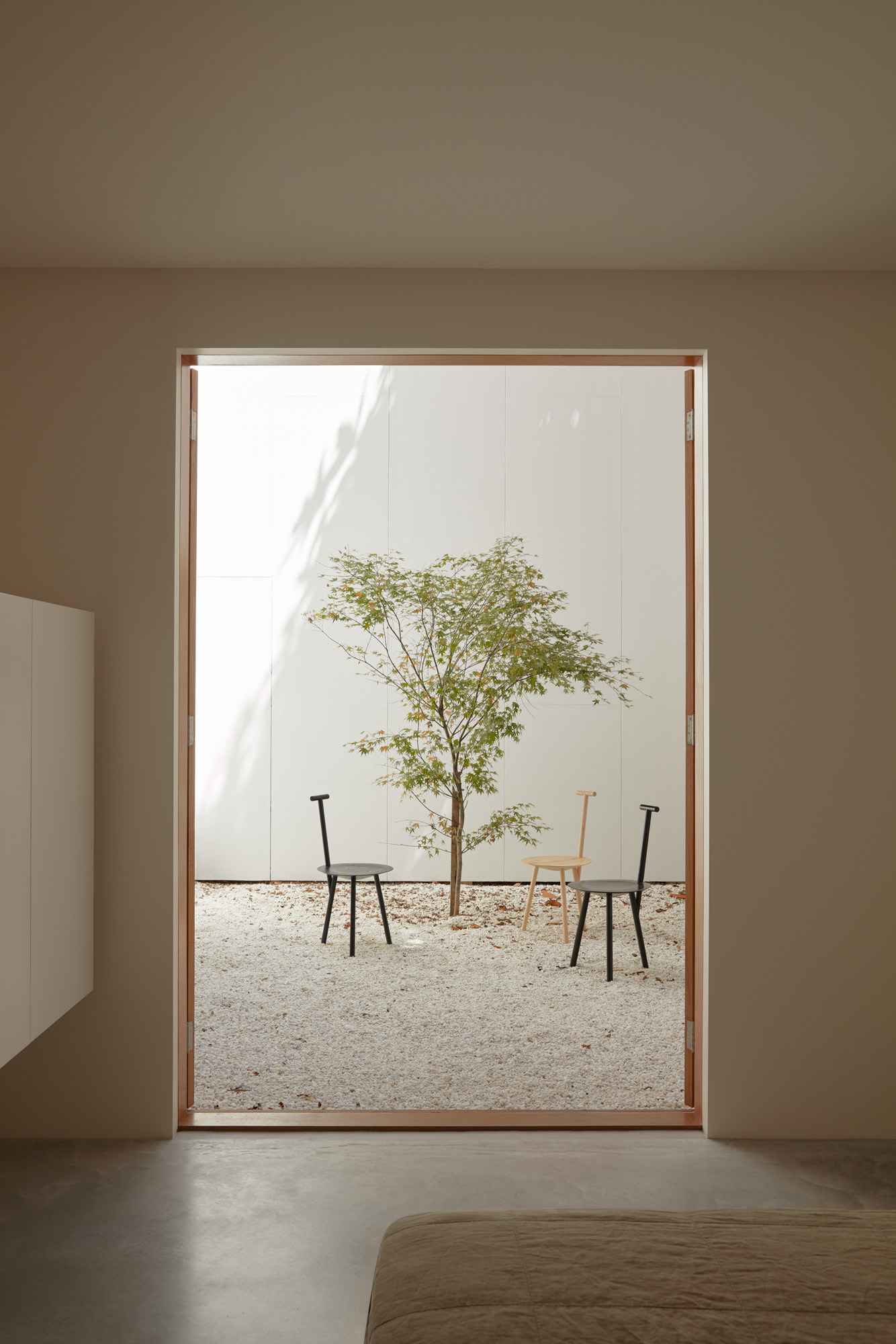
Ground floor garden space
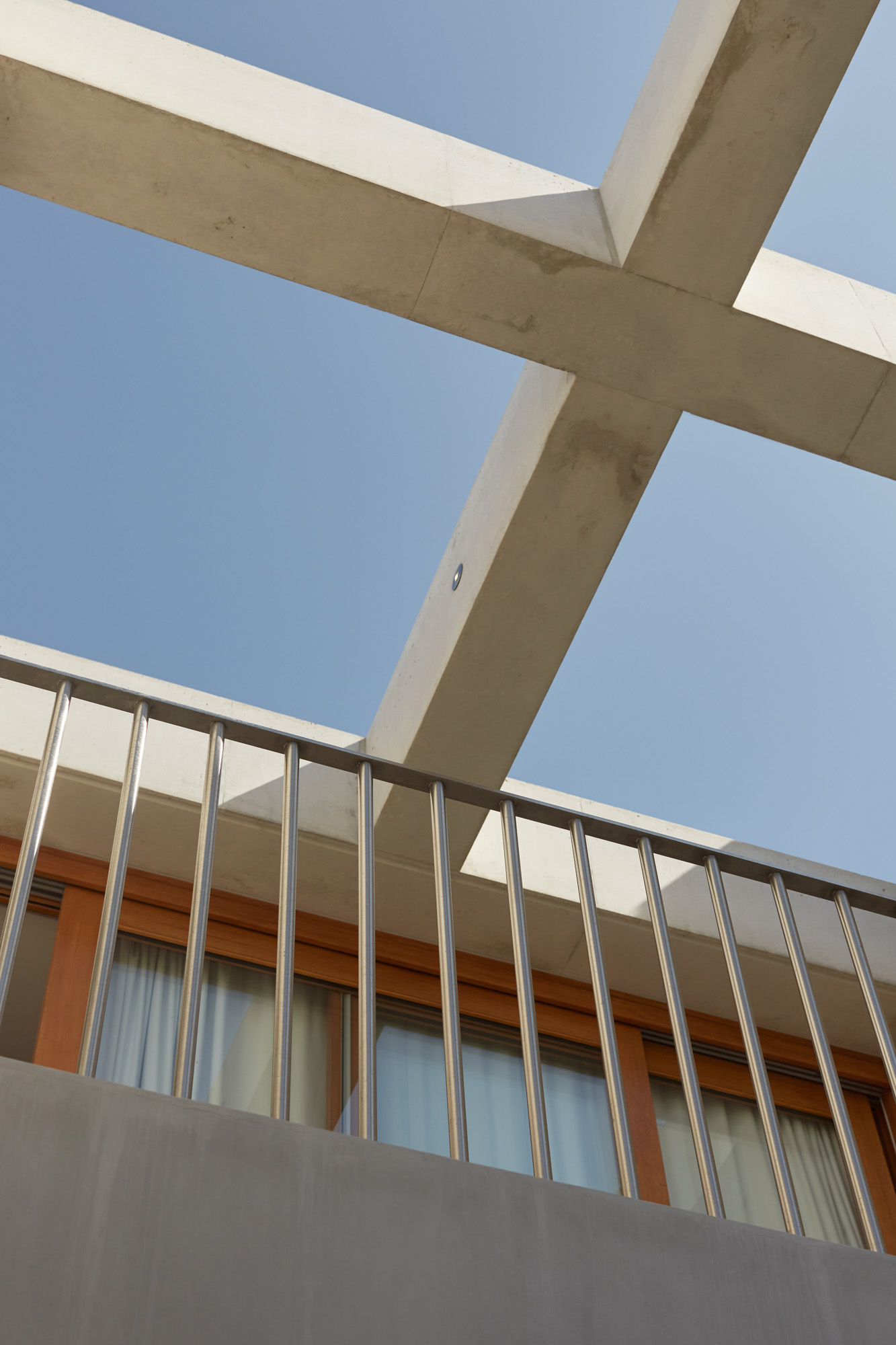
The concrete façade that frames the house and terrace below, offsetting the more private upper level of the house away from the street

Oak stairs and joinery with polished concrete floor and white walls
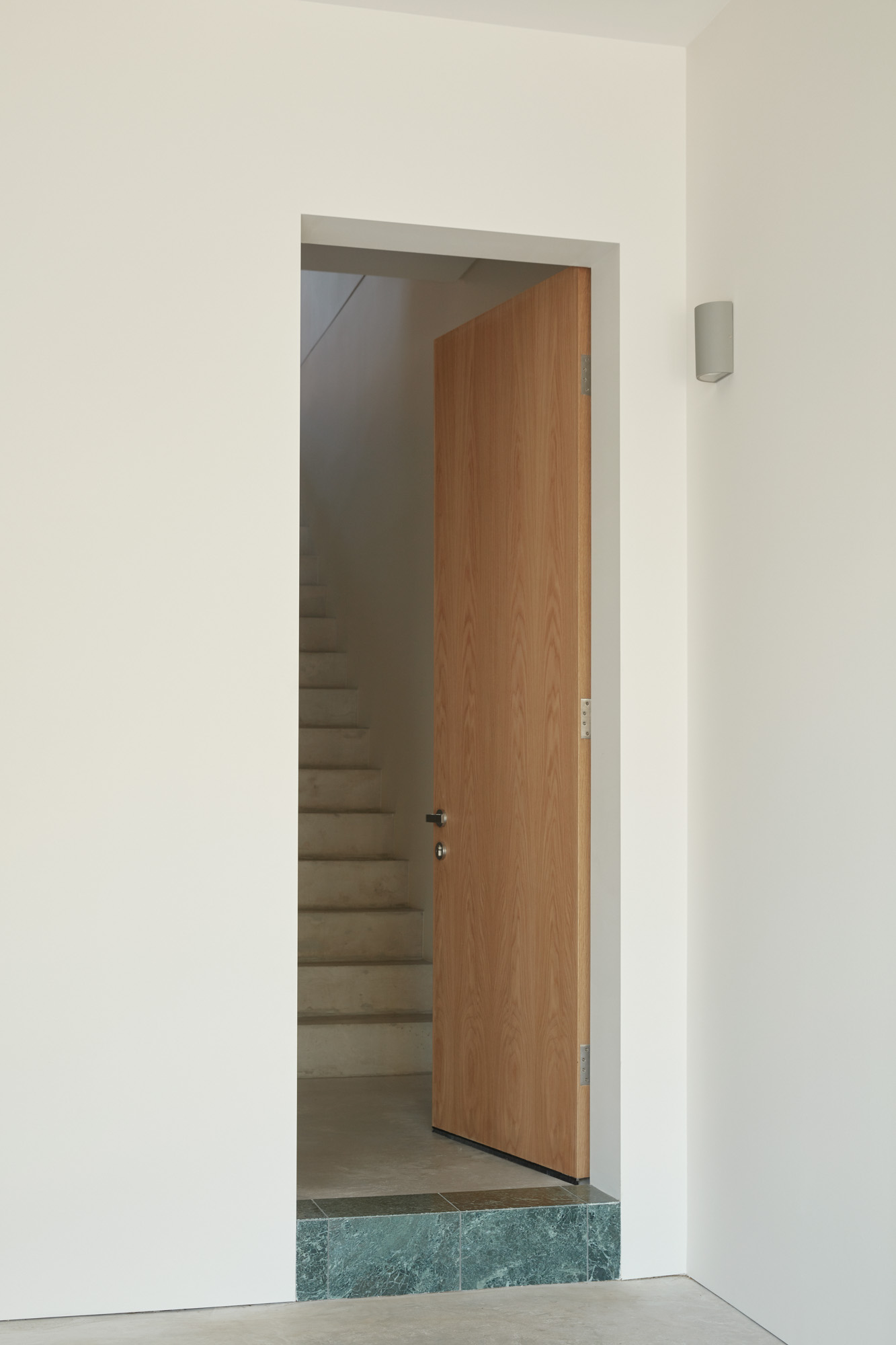
Door featuring Tinos Marble step detail
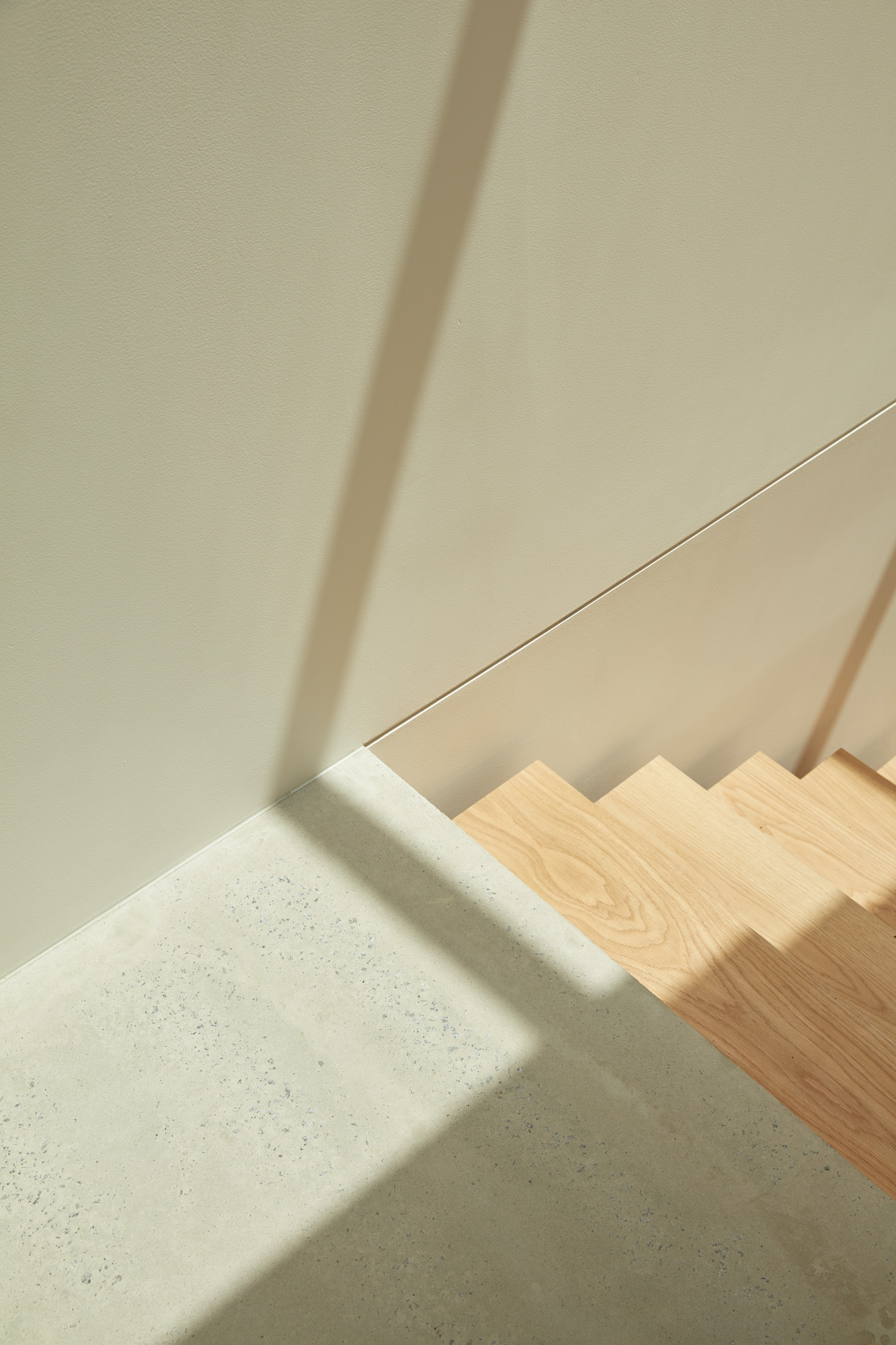
Detail of the concrete flooring and oak stairs
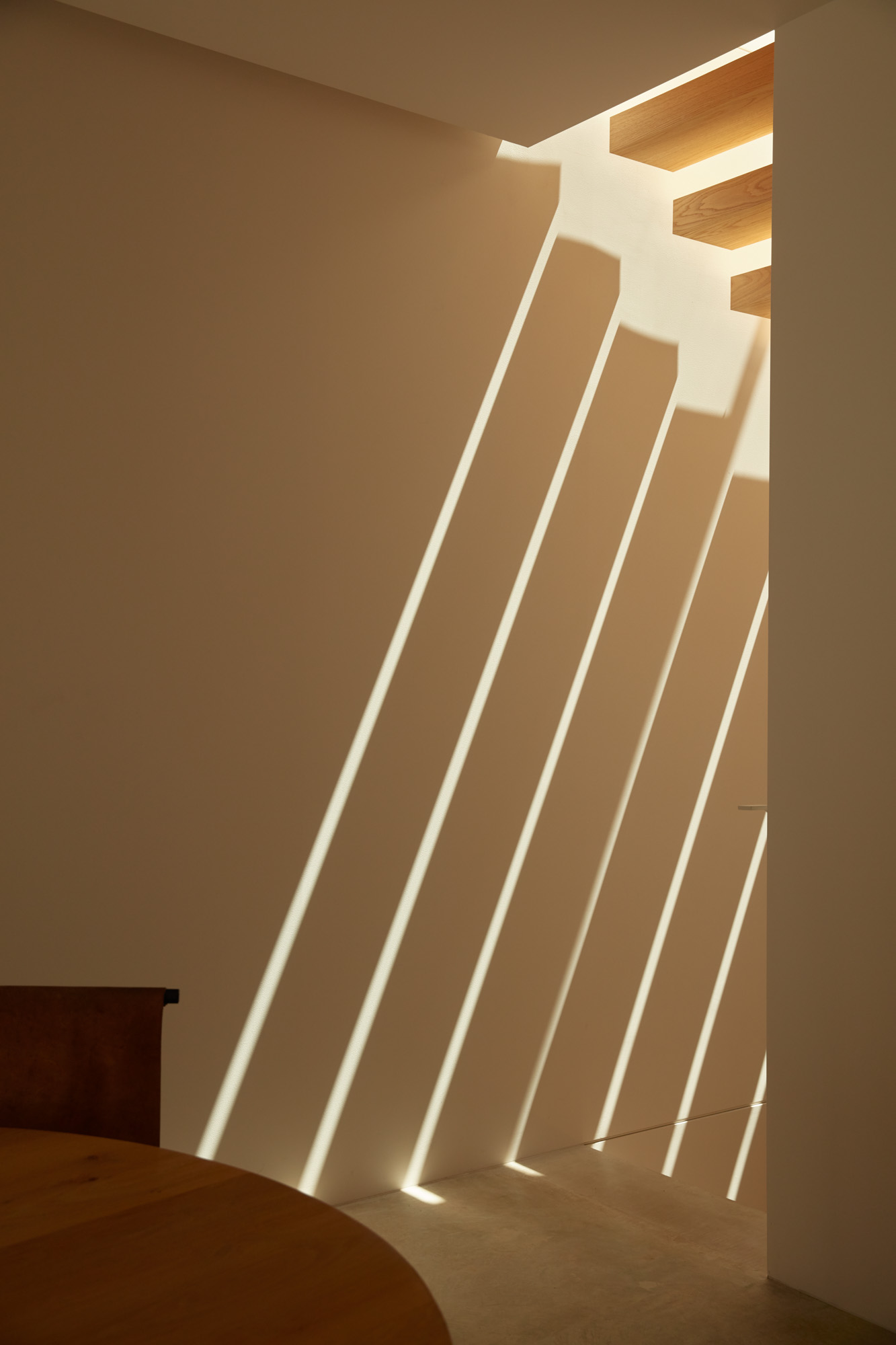
Light cast from the skylights into the space below the stairs
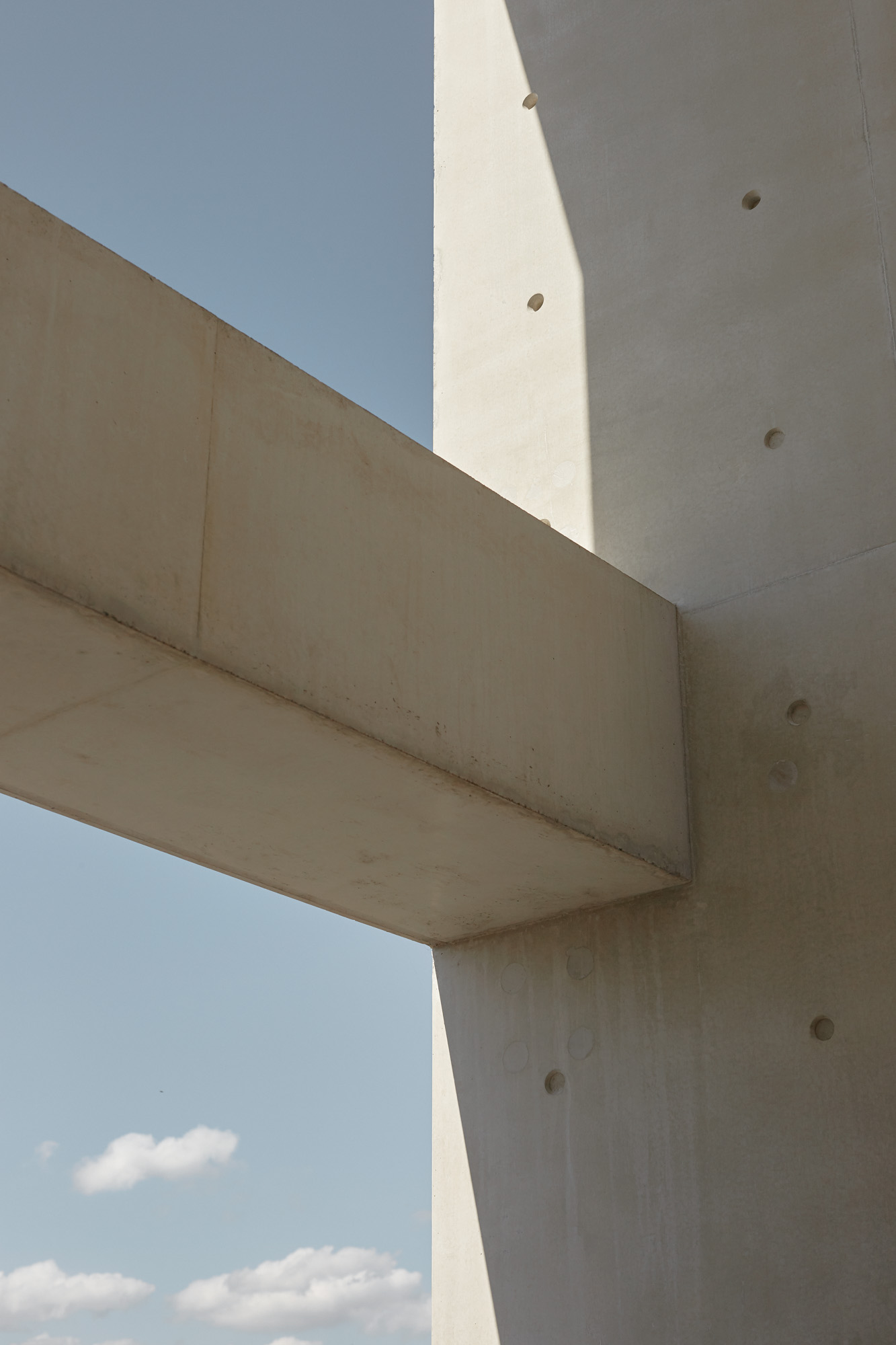
Concrete details of the external façade

Concrete details of the external façade
INFORMATION
For more information, visit the Oliver du Puy website
Receive our daily digest of inspiration, escapism and design stories from around the world direct to your inbox.
Harriet Thorpe is a writer, journalist and editor covering architecture, design and culture, with particular interest in sustainability, 20th-century architecture and community. After studying History of Art at the School of Oriental and African Studies (SOAS) and Journalism at City University in London, she developed her interest in architecture working at Wallpaper* magazine and today contributes to Wallpaper*, The World of Interiors and Icon magazine, amongst other titles. She is author of The Sustainable City (2022, Hoxton Mini Press), a book about sustainable architecture in London, and the Modern Cambridge Map (2023, Blue Crow Media), a map of 20th-century architecture in Cambridge, the city where she grew up.