Sixth Street Viaduct’s graceful shapes dance to Los Angeles’ tunes
Sixth Street Viaduct by Michael Maltzan Architecture is completed in Los Angeles, a modern, flowing and ambitious piece of infrastructure architecture

Iwan Baan - Photography
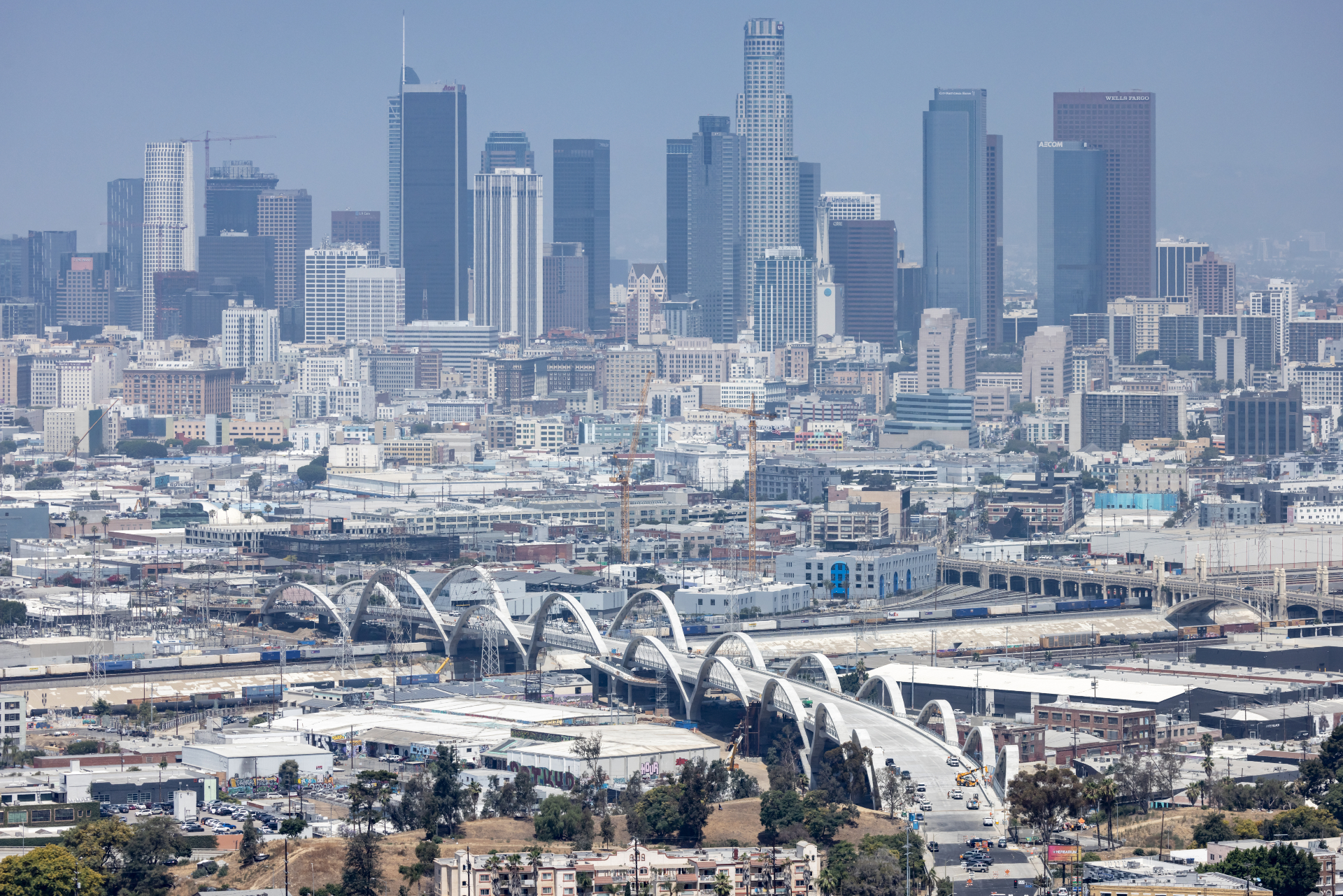
In the global architectural stage, grand cultural projects and expansive, idyllic villas often steal the spotlight, making other typologies – such as infrastructure – the unsung heroes of our urban realms. Los Angeles' new Sixth Street Viaduct by Michael Maltzan Architecture is here to correct that, officially inaugurated this week and showcasing how a humble transport project can be realised with as much flair and architectural ambition as the best contemporary bridge designs.
The project, also known locally as the Sixth Street Bridge, was conceived to replace an older bridge on site, which, created in 1932 for the Los Angeles Olympics, was rapidly falling into disrepair. Los Angeles-based architect Michael Maltzan and his team stepped in to compose a new viaduct to solve the problem – lovingly calling their design the ‘Ribbon of Light’.
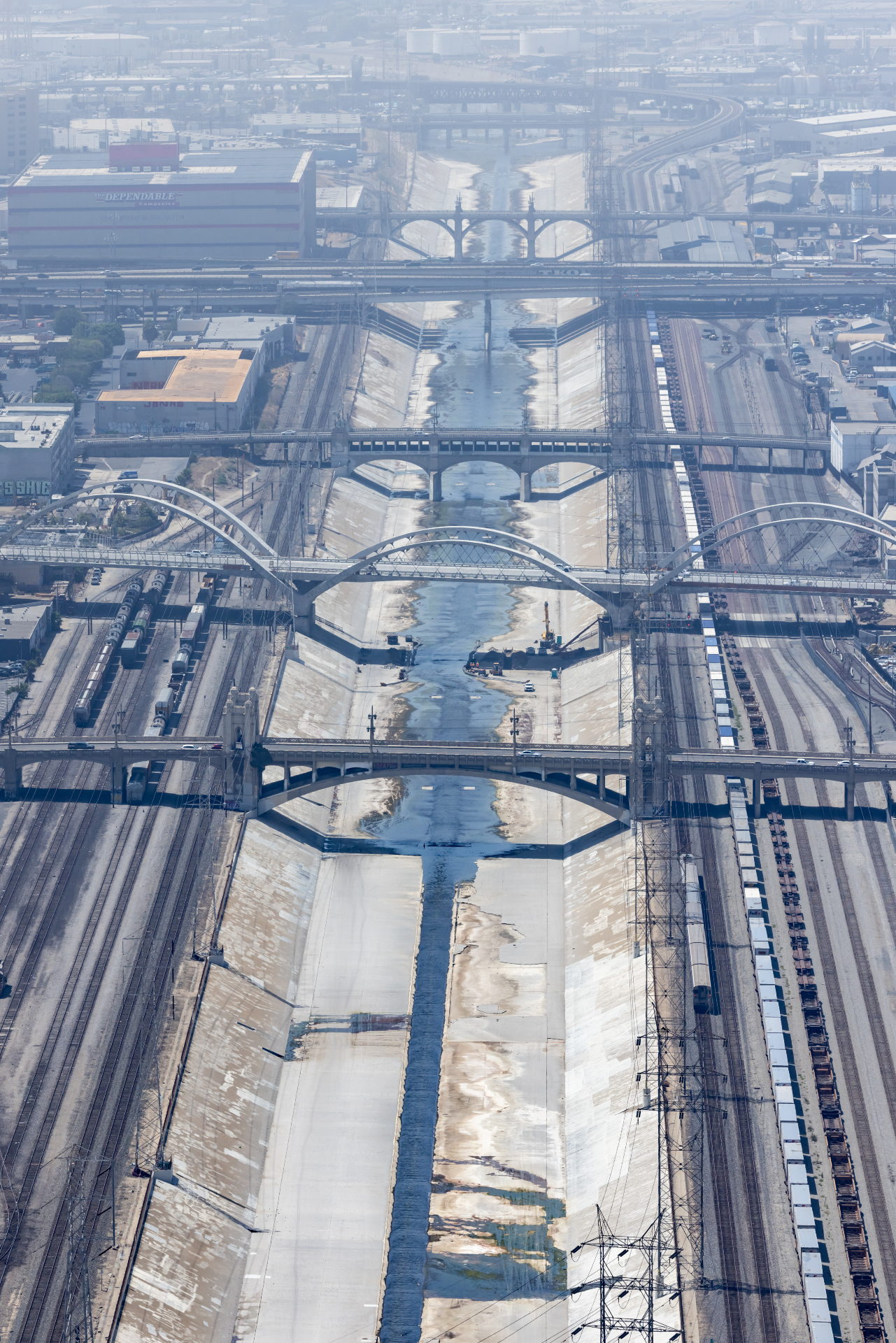
A five-year construction period allowed for the architects to work seamlessly with engineers of record HNTB to craft a bridge that is both elegant and hard-wearing, modern and flowing, a fit exemplar of what an architectural bridge should be – a fine blend of form and function.
‘The new viaduct is a tied-arch bridge, defined by ten pairs of arches that rise and fall along the edges of the entire structure as it extends 3,500ft from east to west. Paying homage to the design of the earlier bridge, the new viaduct places the tallest pairs of its sculptural arches over the LA River, where the original arches stood, and positions another taller pair as a gateway on the east,' explain the architecture team.
The series of arches cant outwards, creating a sense of movement and dynamism in the whole, while opening up towards the sky. Resembling a graceful, dancing ribbon, softly moving in the wind, the bridge's lines feel light and flowing. Meanwhile, underneath, a new 12-acre public park designed by Hargreaves Jones Associates offers calm and green respite for the area, balancing the activity above.
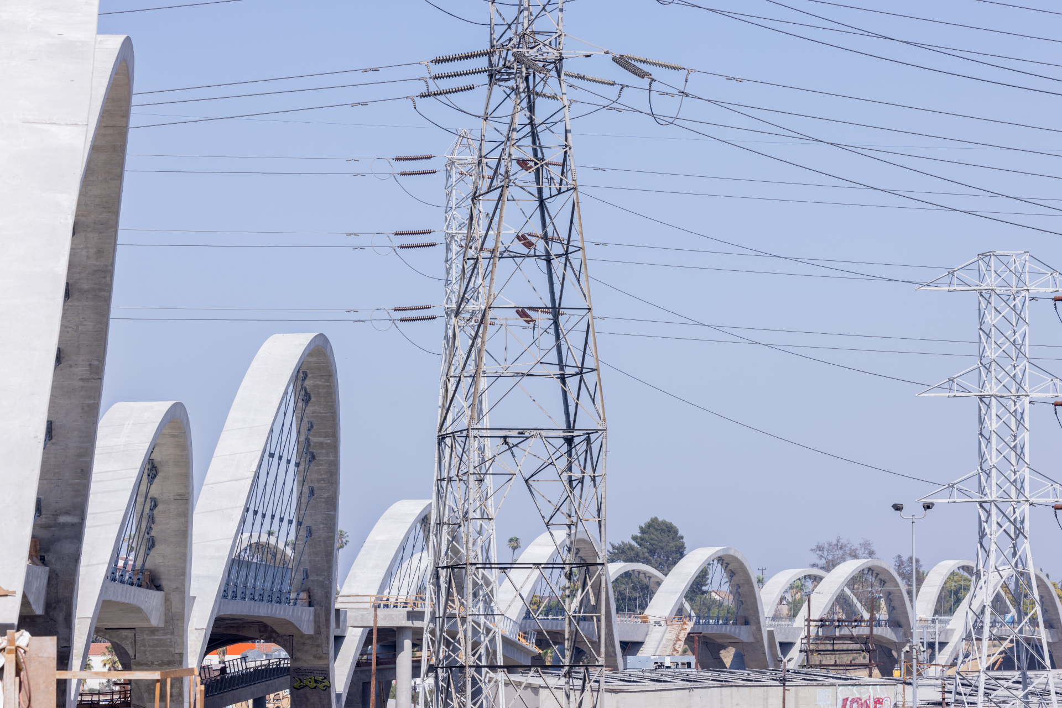
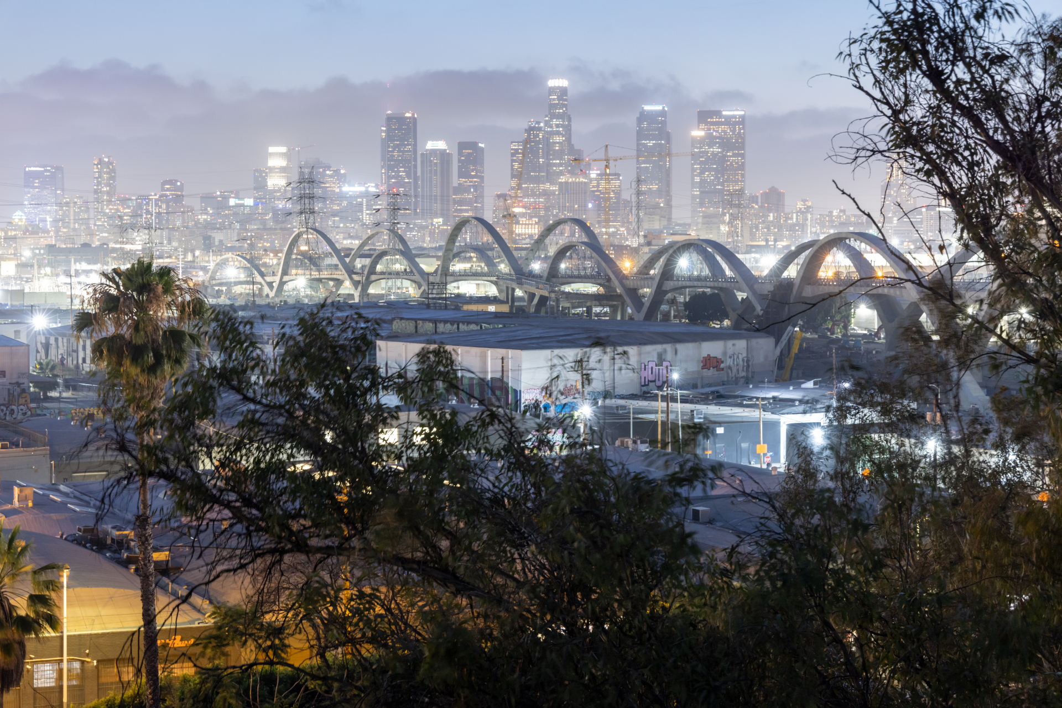
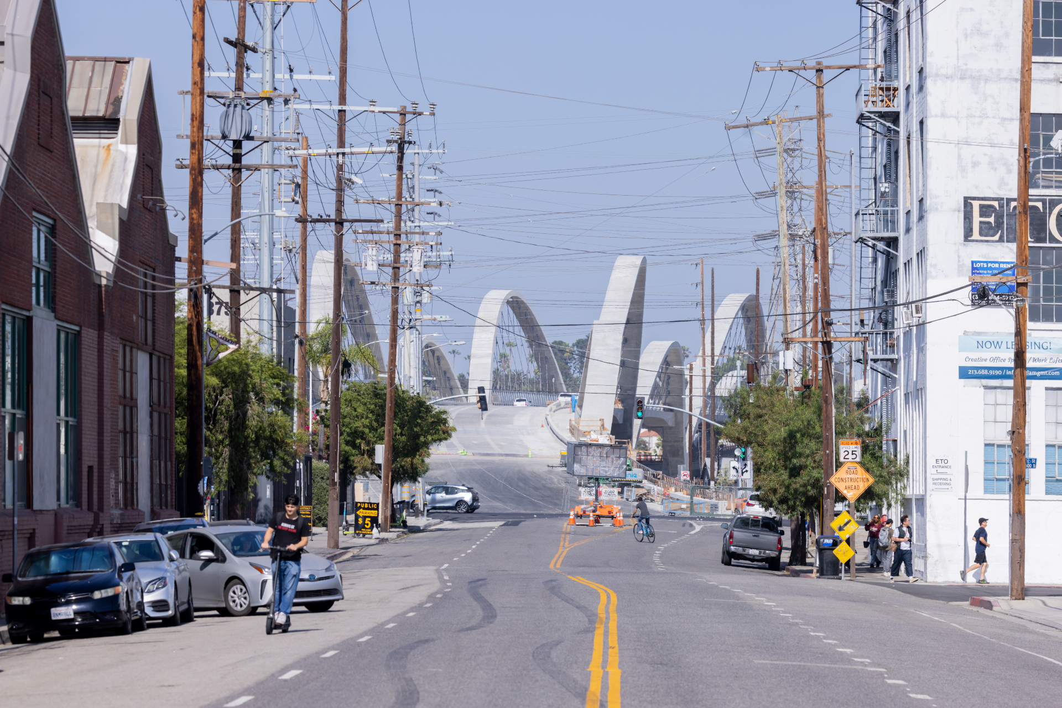
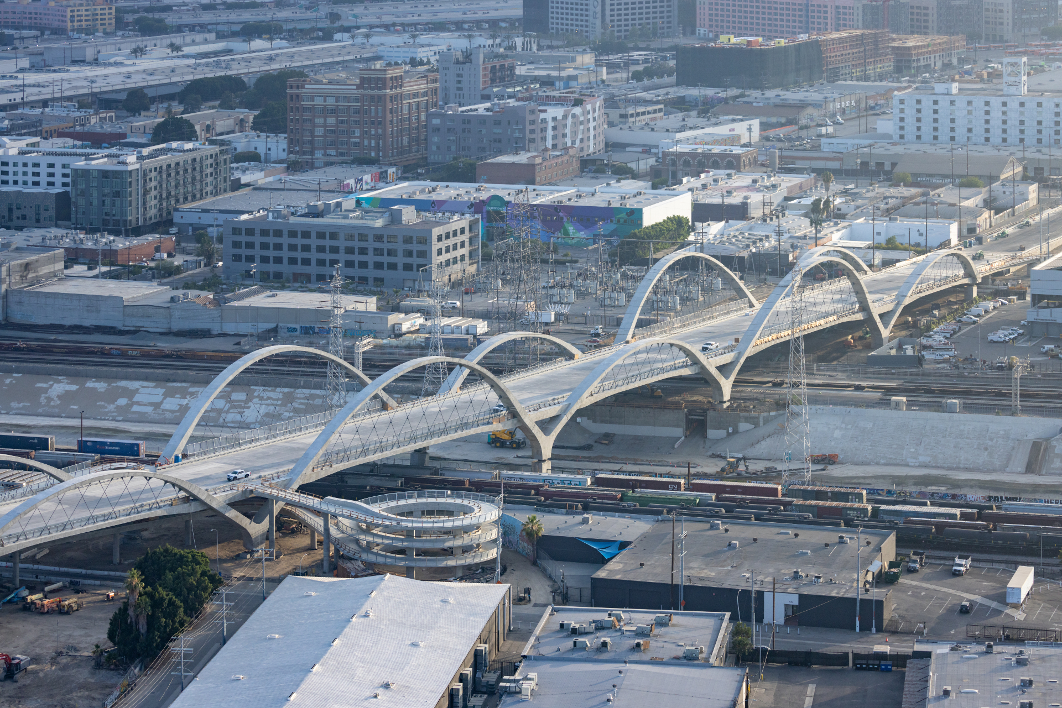
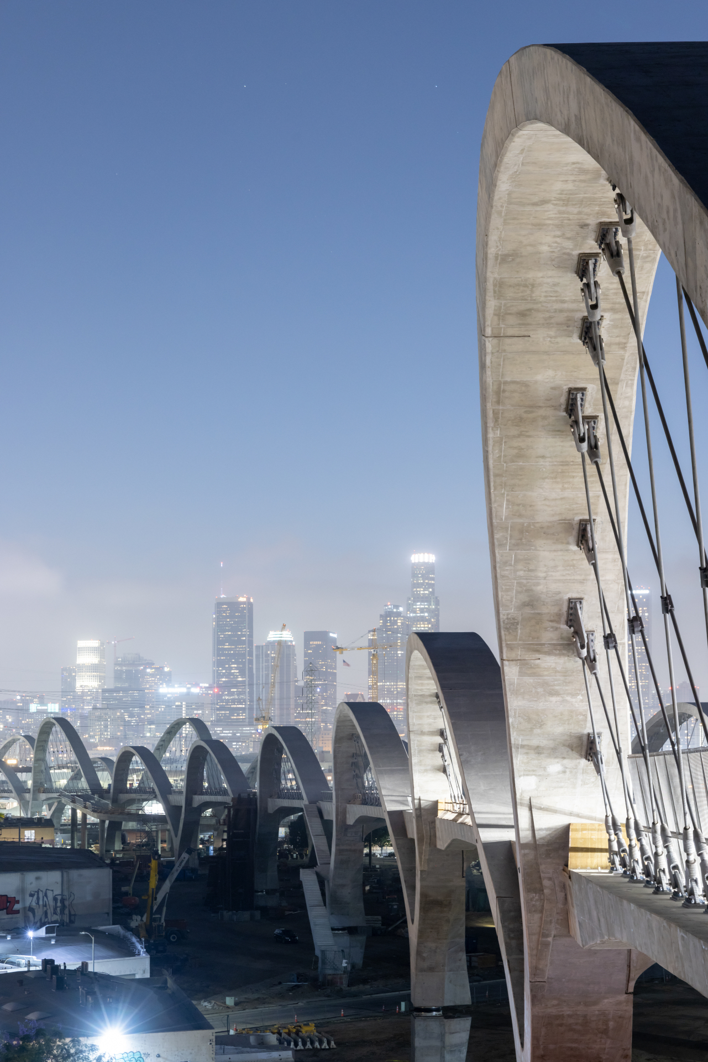
INFORMATION
Receive our daily digest of inspiration, escapism and design stories from around the world direct to your inbox.
Ellie Stathaki is the Architecture & Environment Director at Wallpaper*. She trained as an architect at the Aristotle University of Thessaloniki in Greece and studied architectural history at the Bartlett in London. Now an established journalist, she has been a member of the Wallpaper* team since 2006, visiting buildings across the globe and interviewing leading architects such as Tadao Ando and Rem Koolhaas. Ellie has also taken part in judging panels, moderated events, curated shows and contributed in books, such as The Contemporary House (Thames & Hudson, 2018), Glenn Sestig Architecture Diary (2020) and House London (2022).
