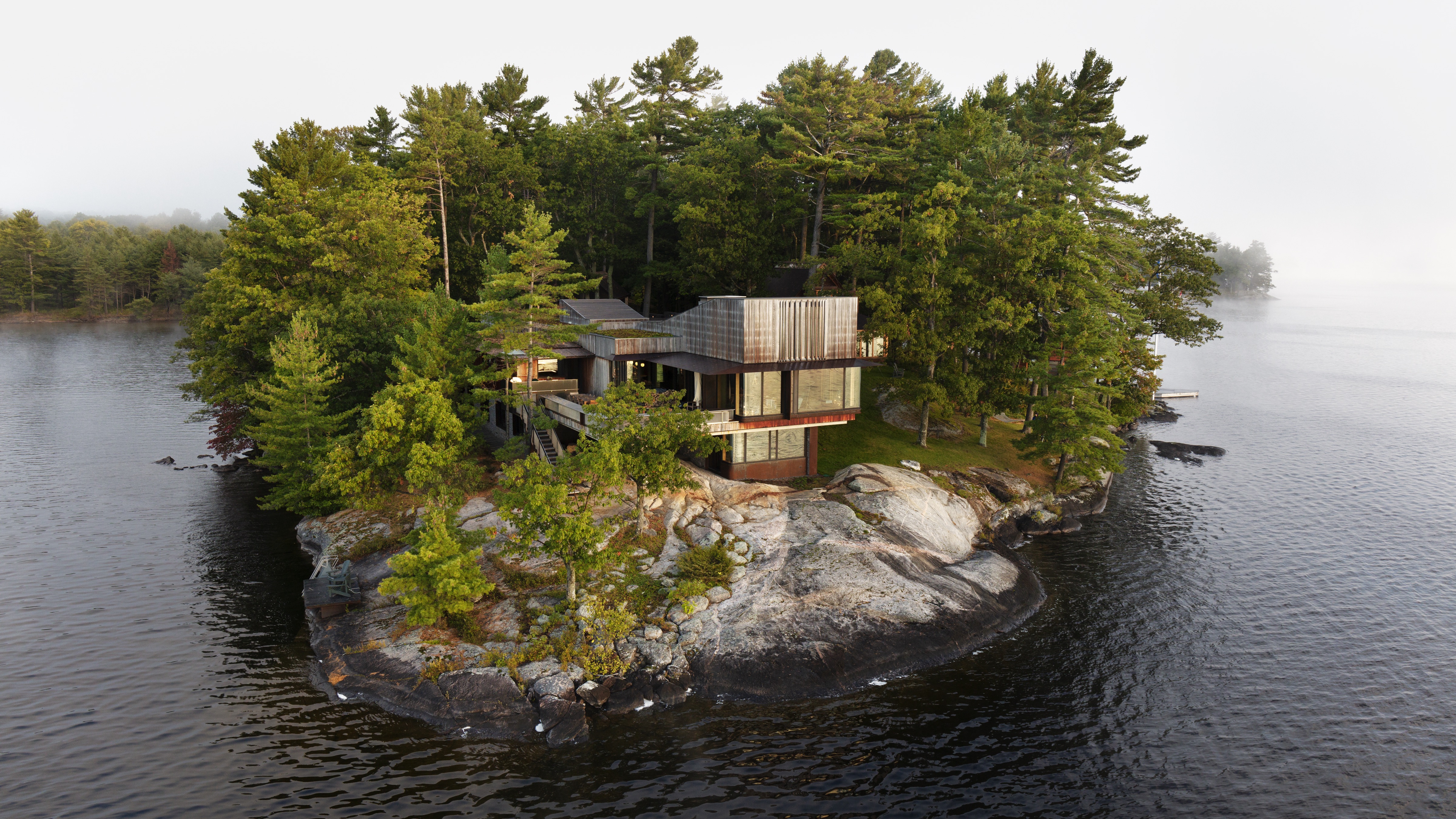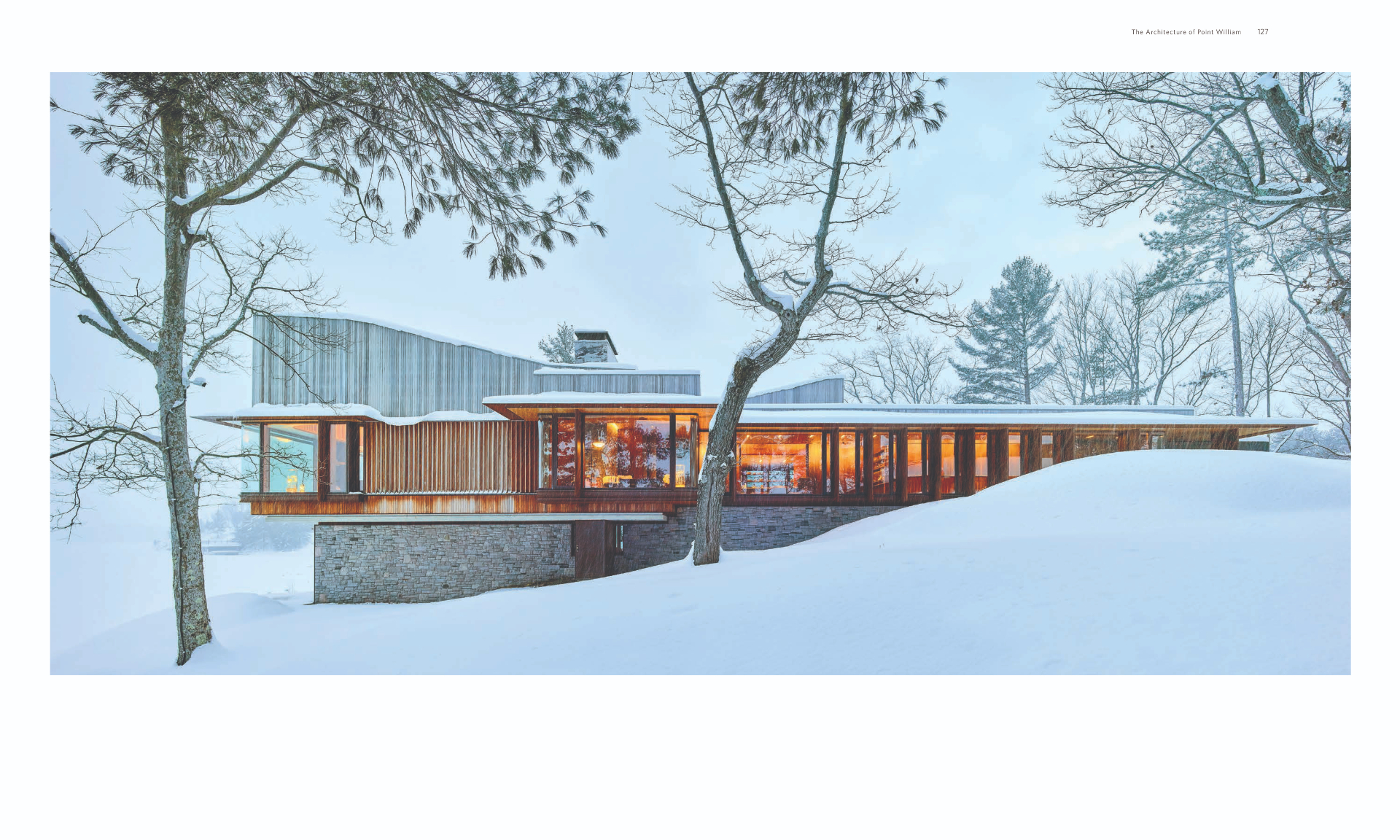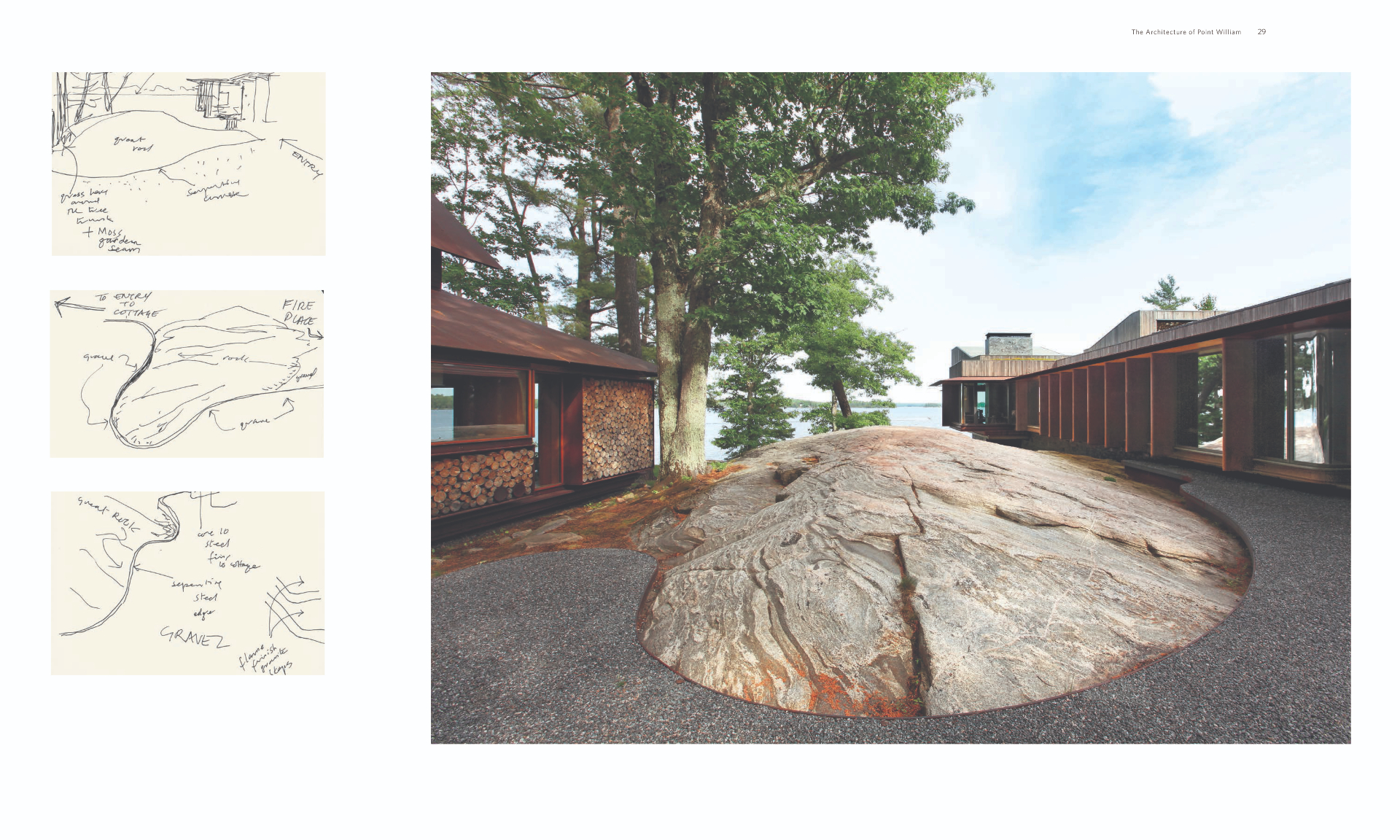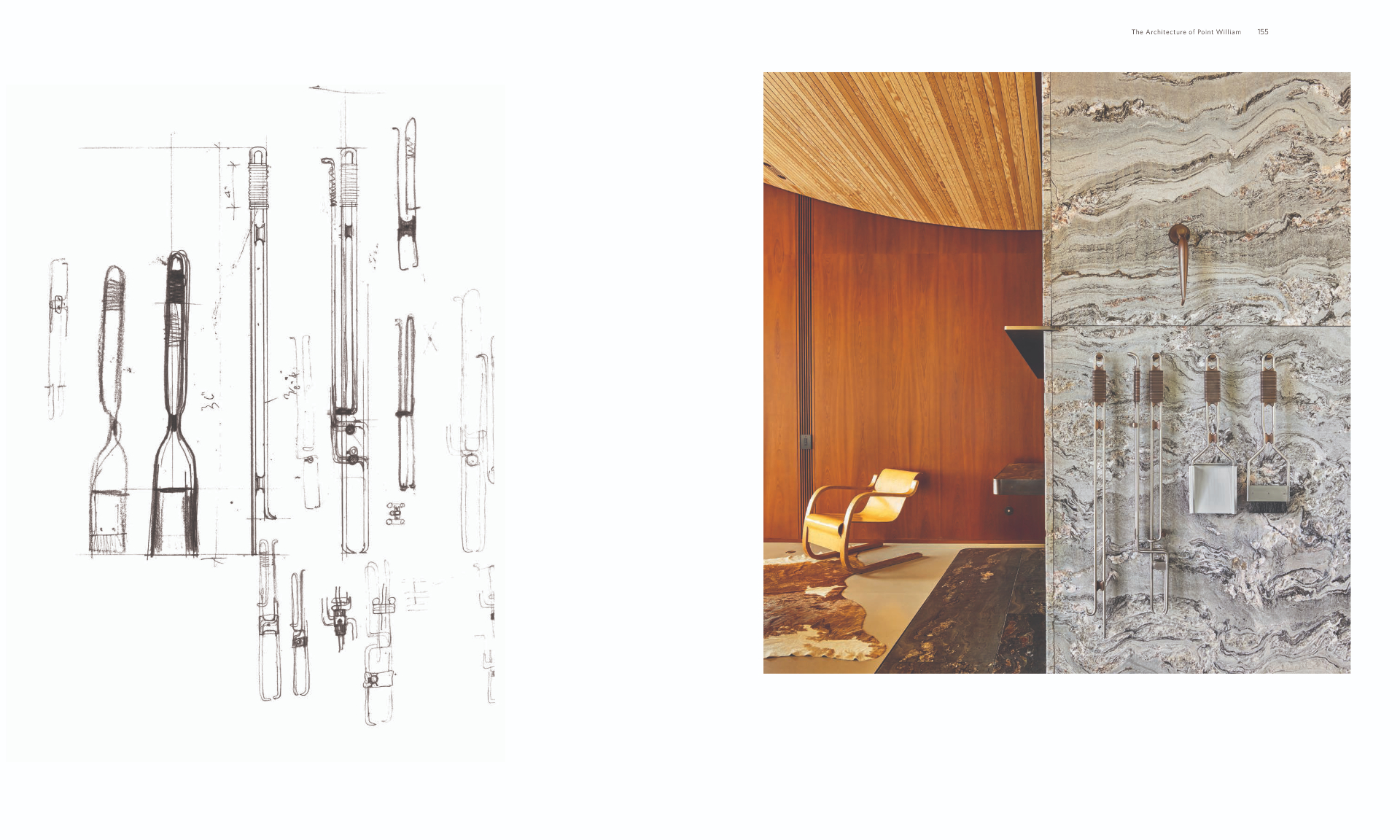The remote Canadian architecture of power couple Shim-Sutcliffe
The Architecture of Point William delves into a series of works by Toronto architecture firm Shim-Sutcliffe, all masterfully bridging nature and architecture on the Canadian Shield

We have followed the dynamic architecture of Brigitte Shim and Howard Sutcliffe of Toronto-based Shim-Sutcliffe ever since we first profiled the studio back in 2007. Several years, publications and a wealth of strong projects later, and the illustrious Canadian architects have been back on our radar with their sensitive, detail-orientated and contextual work for PW House, on the Canadian Shield. The generous family home was featured in our May 2020 print issue, and then nominated as Best Private House in the Wallpaper* Design Awards 2020.
This particular house is key element in a larger project for the architects. Shim and Sutcliffe started working on the masterplan of a five-acre plot on Point William, Lake Muskoka, in 1997. The home, the largest in the compound, is the newest part in a scheme that serves as an extended family’s weekend retreat. It is exactly this long-term, slowly-but-steadily developed and multi-faceted project that the architects’ latest architecture book, The Architecture of Point William, explores.

Spread from the book
The book, newly launched by ORO Editions, showcases Shim-Sutcliffe's masterful work on site, bridging existing structures, landscape and new architecture into a well-balanced, sensitive whole. It also tells the story of the reimagining of this beautiful, natural site on the Canadian Shield, which took place over two decades.
The publication includes an introduction by architect, critic and historian Kenneth Frampton; a captivating interview with the architects by writer Michael Webb, who has followed the project over the years; and expert photography by Ed Burtynsky, James Dow and Scott Norsworthy.
Taking the reader through key structures that are part of the scheme – a mostly residential composition, set upon a rocky base overlooking the surrounding forest and water – the book also offers a wealth of sketches, drawings and other insights. It creates not just a valuable source for architectural information and inspiration, but also the perfect excuse to daydream and mentally travel, in these movement-restrictive times.


INFORMATION
Receive our daily digest of inspiration, escapism and design stories from around the world direct to your inbox.
Ellie Stathaki is the Architecture & Environment Director at Wallpaper*. She trained as an architect at the Aristotle University of Thessaloniki in Greece and studied architectural history at the Bartlett in London. Now an established journalist, she has been a member of the Wallpaper* team since 2006, visiting buildings across the globe and interviewing leading architects such as Tadao Ando and Rem Koolhaas. Ellie has also taken part in judging panels, moderated events, curated shows and contributed in books, such as The Contemporary House (Thames & Hudson, 2018), Glenn Sestig Architecture Diary (2020) and House London (2022).