Team work: leading London architecture firms join forces on Fitzroy Place
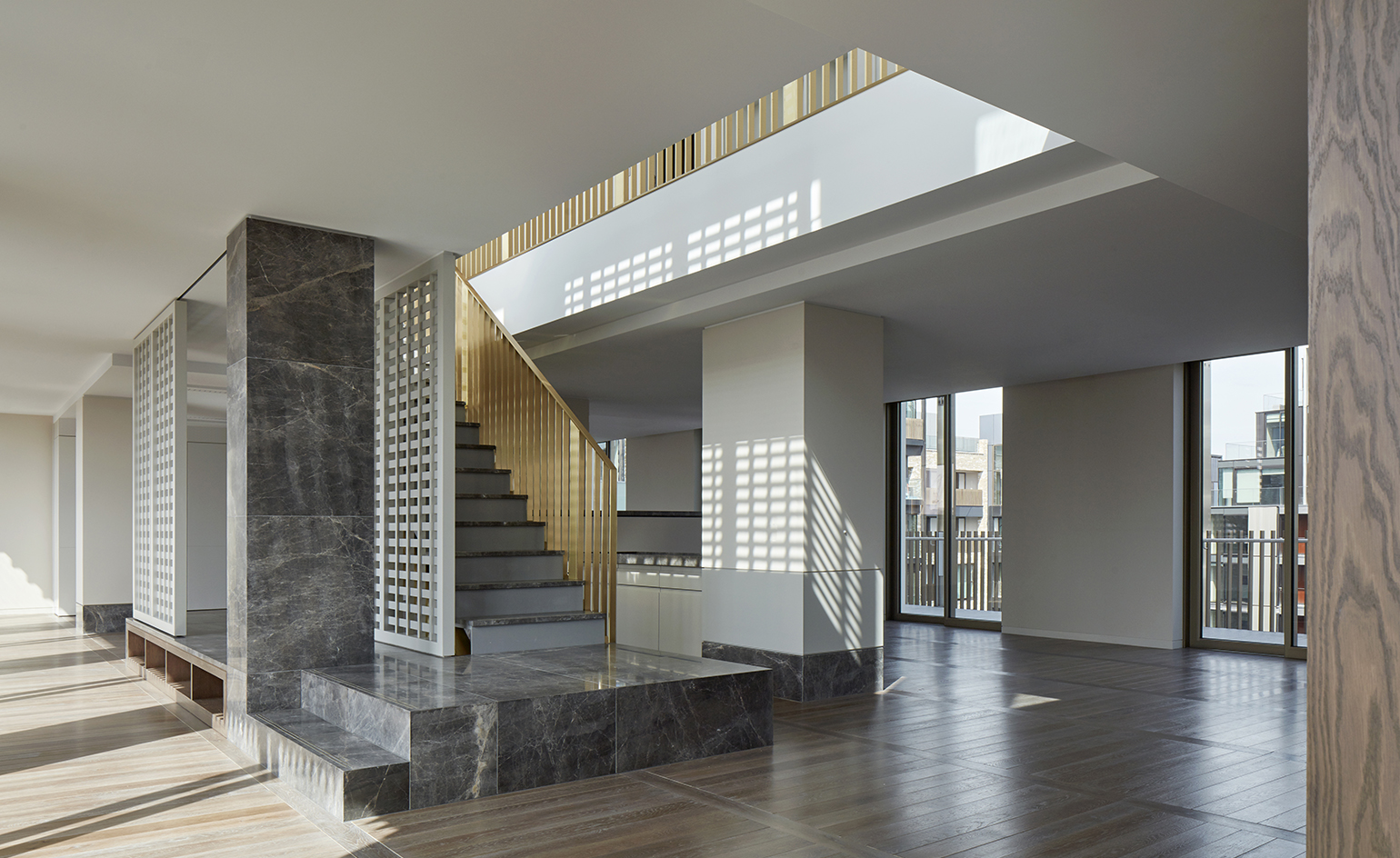
Receive our daily digest of inspiration, escapism and design stories from around the world direct to your inbox.
You are now subscribed
Your newsletter sign-up was successful
Want to add more newsletters?

Daily (Mon-Sun)
Daily Digest
Sign up for global news and reviews, a Wallpaper* take on architecture, design, art & culture, fashion & beauty, travel, tech, watches & jewellery and more.

Monthly, coming soon
The Rundown
A design-minded take on the world of style from Wallpaper* fashion features editor Jack Moss, from global runway shows to insider news and emerging trends.

Monthly, coming soon
The Design File
A closer look at the people and places shaping design, from inspiring interiors to exceptional products, in an expert edit by Wallpaper* global design director Hugo Macdonald.
After the relocation and demolition of London’s Middlesex Hospital, the remaining, empty site in the heart of the West End called for a dynamic new occupant; a building that would be modern, but remain in harmony with the surrounding area’s architectural vernacular. Tasked with envisioning this new structure, architecture firms Sheppard Robson and Lifschutz Davidson Sandilands pulled together to deliver Fitzroy Place, a mixed-use property aimed at encapsulating the unique aesthetic of Fitzrovia.
Providing 289 residential units – with interiors designed by Johnson Naylor – and 220,000 sq ft of office space, the new construction will house a series of shops, offices and community spaces, which were ‘woven together’ and plotted around a publicly accessible central square. This public space also frames the neighbouring Grade II* listed Fitzrovia Chapel, creating a serene and private oasis away from the hustle and bustle of the surrounding central London streets.
Sheppard Robson kicked off the project's initial strategy, outlining the creation of two offices on Mortimer Street. The residential units were planned around the building’s perimeter. Lifschutz Davidson Sandilands followed up, elaborating on the Sheppard Robson masterplan to fine tune and delicately weave Fitzroy Place into the surrounding urban fabric.
Fitzroy Place’s interior atmosphere drew inspiration from the area's vibe. ‘The aim was to create buildings that were clearly contemporary in character, but definitely "of" Fitzrovia,’ explain the architects. Working with white precast Portland concrete – a common material in the area's architecture – and bricks, the architects aimed to match the buildings' palette with the textures and colours found within Fitzroy Place’s neighbouring buildings.
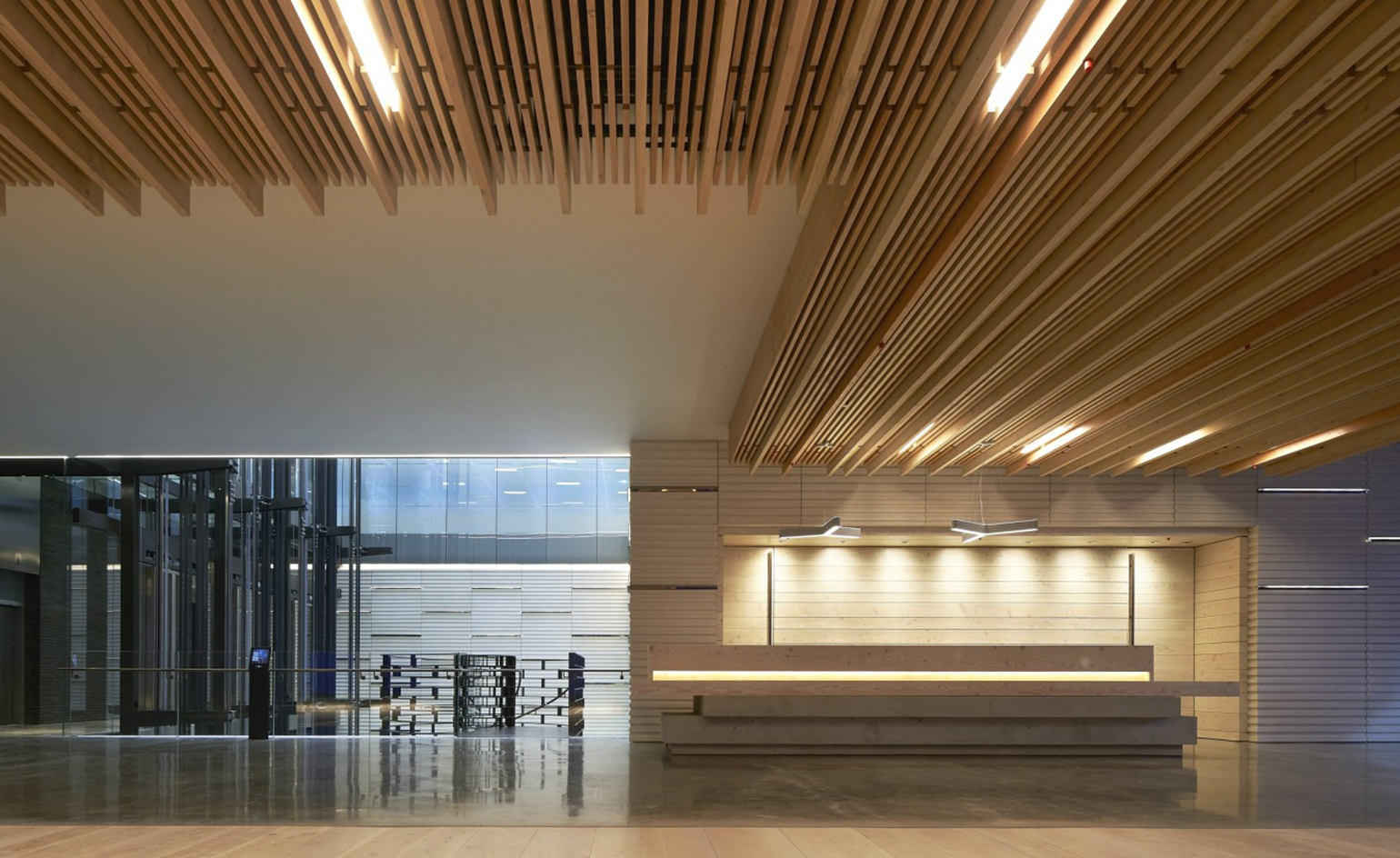
Fitzroy Place contains a series of retail units, residential apartments, community areas and over 220,000 sq ft of office space
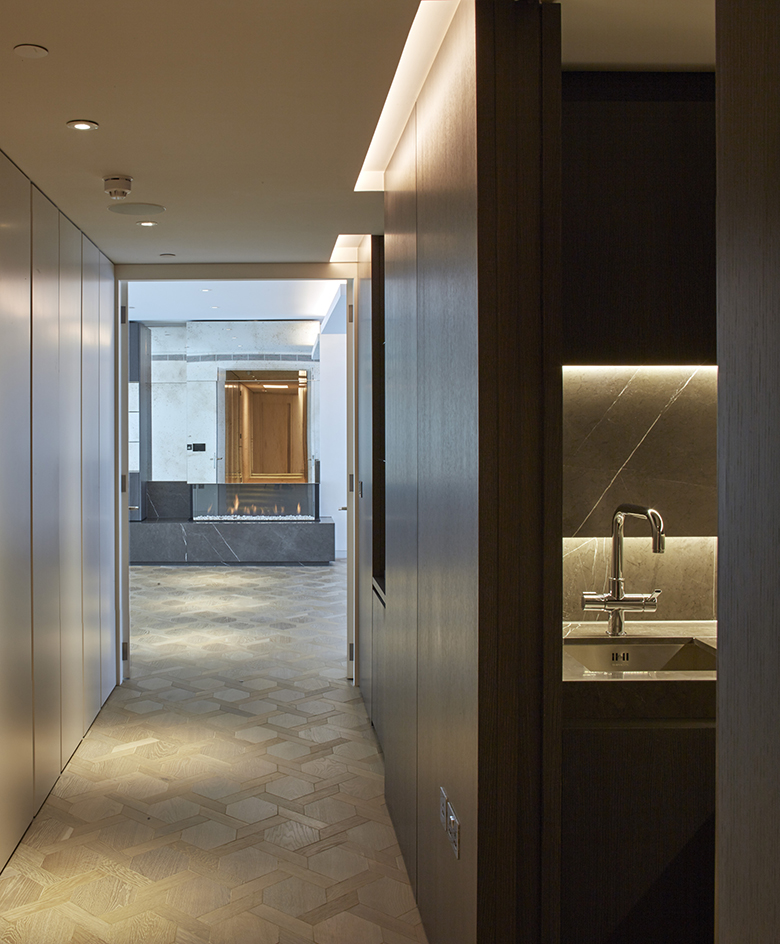
The luxe interiors of the 289 residential units have been designed by interiors firm Johnson Naylor
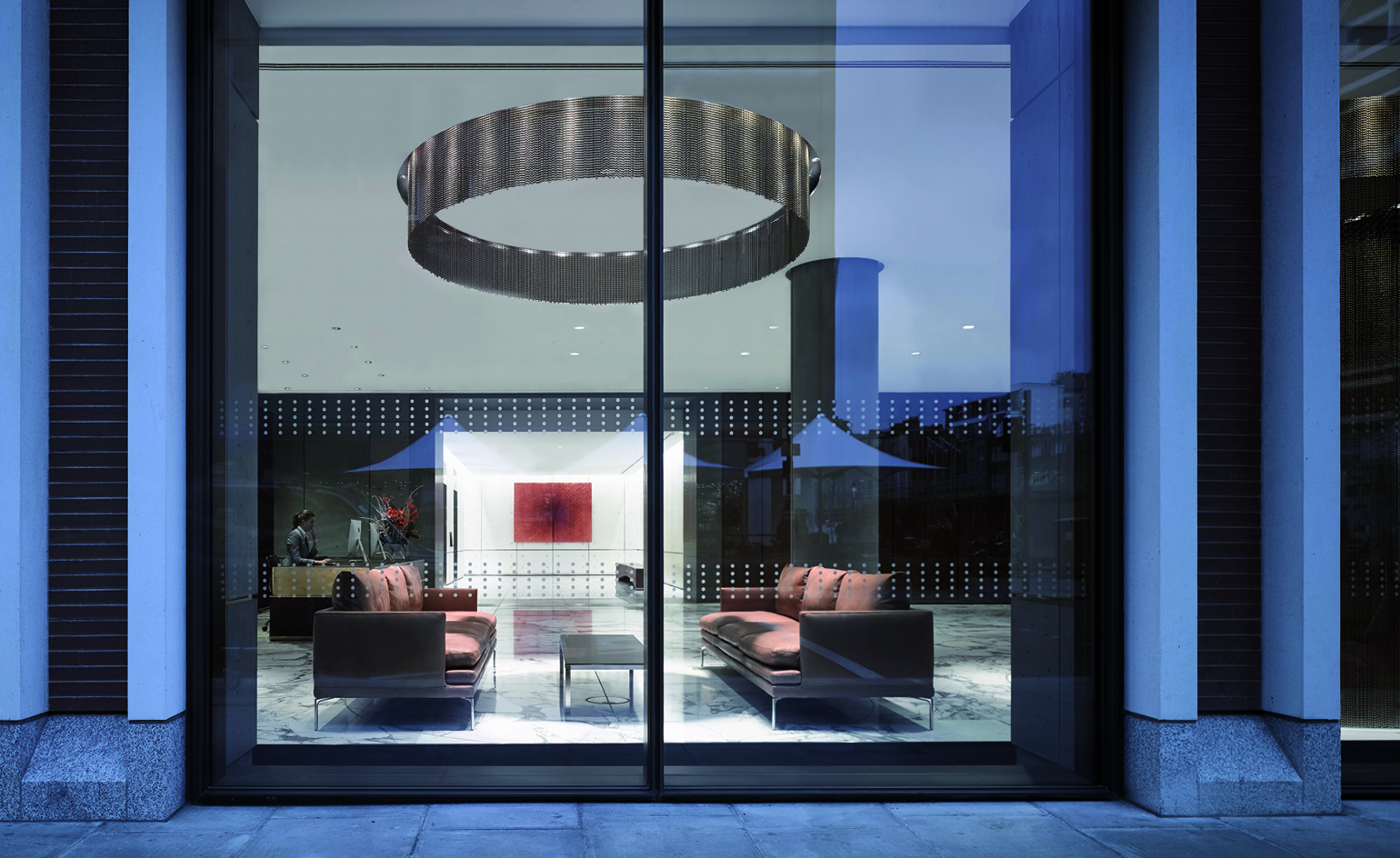
The interior atmosphere of the building drew inspiration from the area's unique and historical heritage.
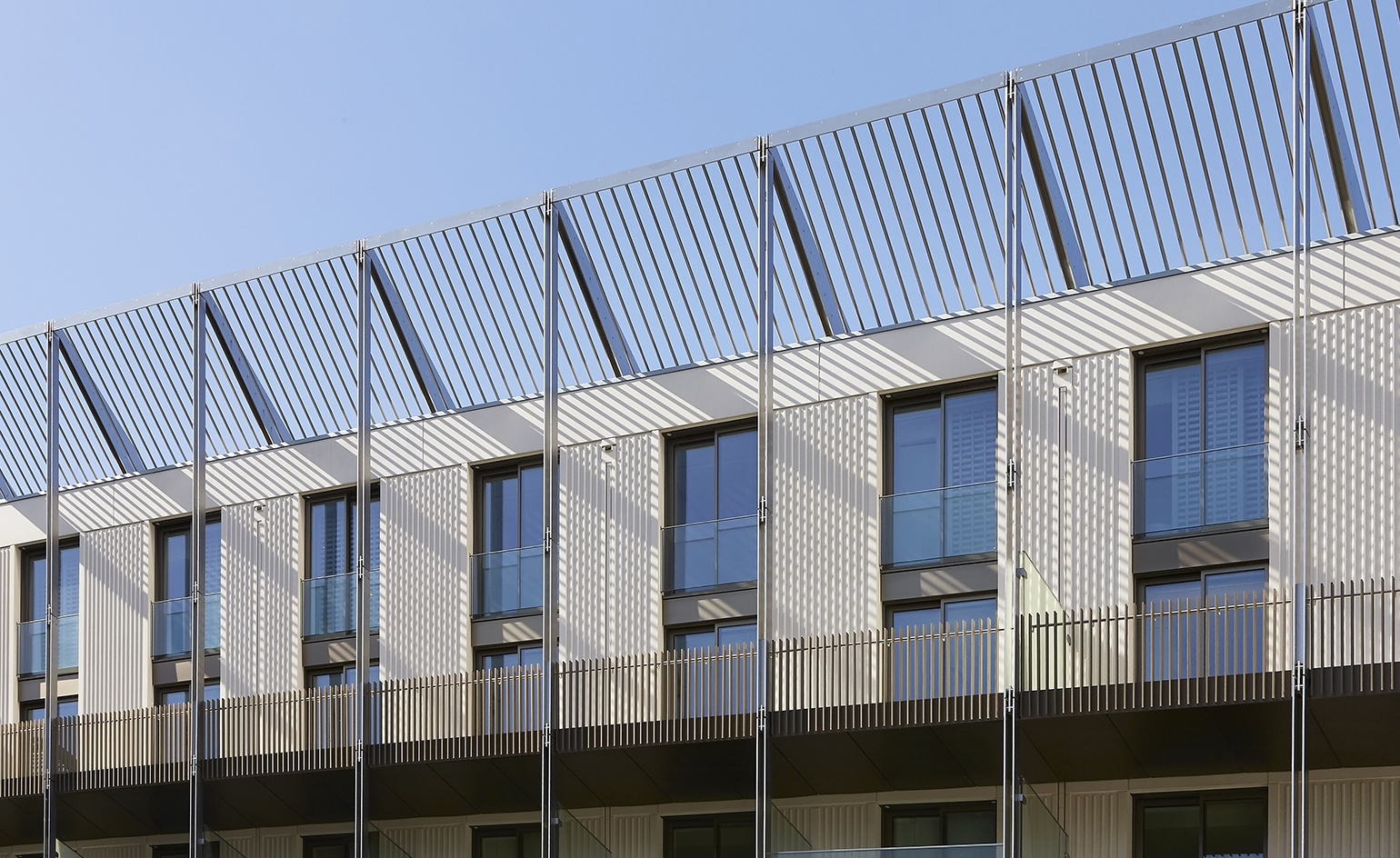
The architects' palette was sourced by matching materials, textures and colours to the properties of surrounding buildings.
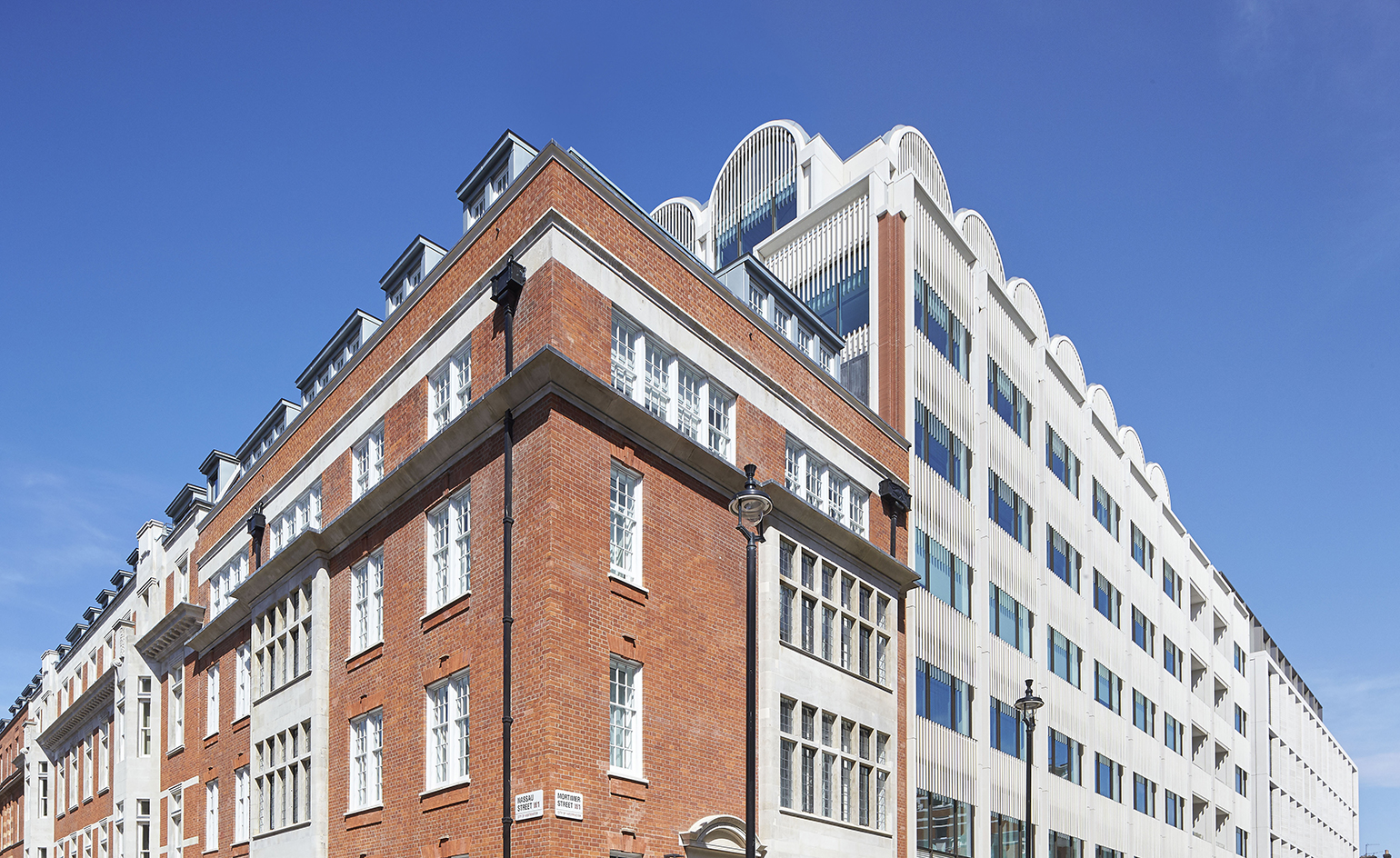
The architects aimed to create a structure with a contemporary aesthetic that would remain in harmony with the surrounding architectural vernacular.
INFORMATION
For more information, visit the Fitzroy Place website
ADDRESS
Fitzroy Place
Mortimer Street
London, W1W
Receive our daily digest of inspiration, escapism and design stories from around the world direct to your inbox.