Sentosa House by Nicholas Burns Associates, Singapore

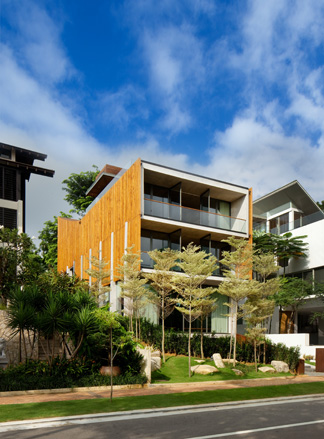
Receive our daily digest of inspiration, escapism and design stories from around the world direct to your inbox.
You are now subscribed
Your newsletter sign-up was successful
Want to add more newsletters?

Daily (Mon-Sun)
Daily Digest
Sign up for global news and reviews, a Wallpaper* take on architecture, design, art & culture, fashion & beauty, travel, tech, watches & jewellery and more.

Monthly, coming soon
The Rundown
A design-minded take on the world of style from Wallpaper* fashion features editor Jack Moss, from global runway shows to insider news and emerging trends.

Monthly, coming soon
The Design File
A closer look at the people and places shaping design, from inspiring interiors to exceptional products, in an expert edit by Wallpaper* global design director Hugo Macdonald.
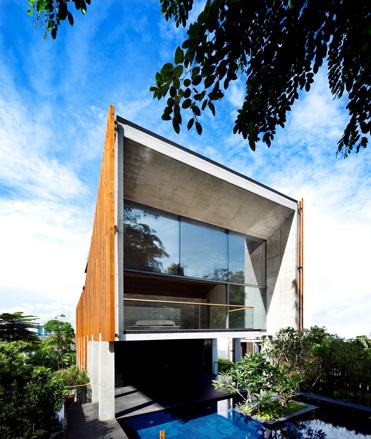
Briefing the architect with a need for open, interactive spaces and flexibility, the private client requested a structure that could easily adapt to a variety of occasions and one that would remain timeless within the fast developing locale
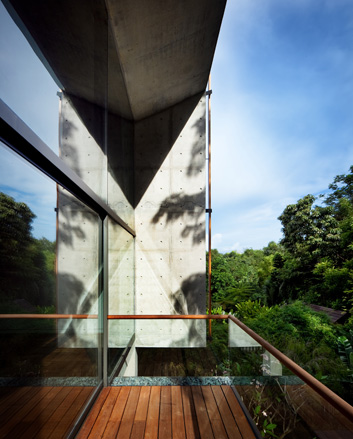
At first glance, the long balconies, abundant floor-to-ceiling glazing and slim, vertical cladding suggest a linear focus but it is the main core that dictates the space inside
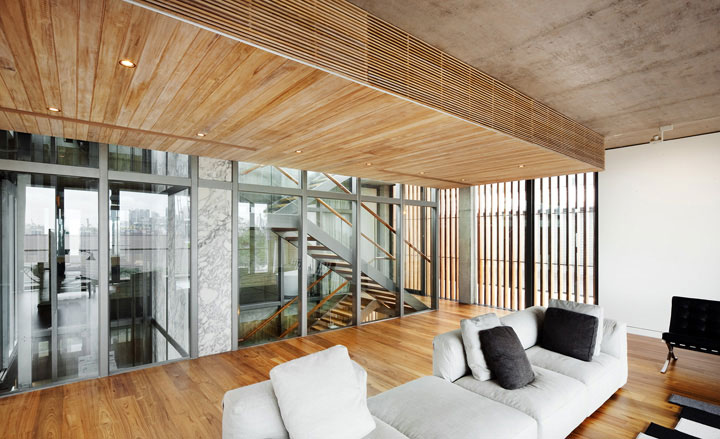
The spatial arrangement around the core allows for a large sitting room, kitchen and terrace on the first floor
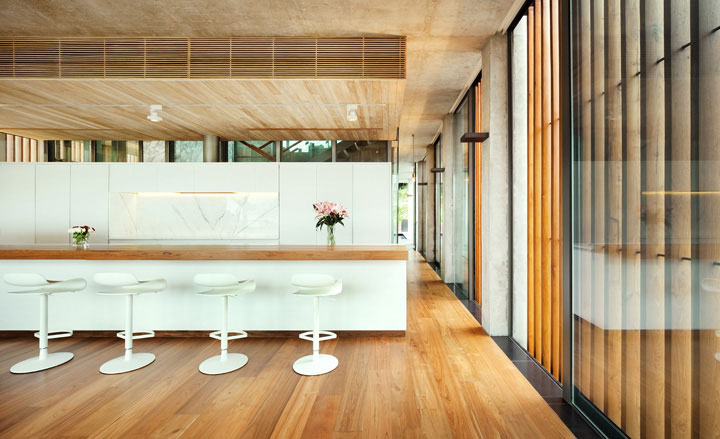
Nicholas Burns and his team designed spaces that transcend 'function recognition', however, so the kitchen hides any hints of appliances and interior furnishings are warm and inviting, like a wine-tasting bar at a lush vineyard
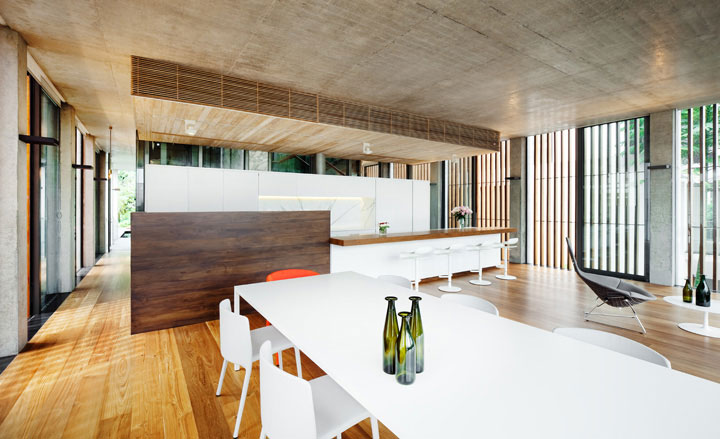
The spacious dining area
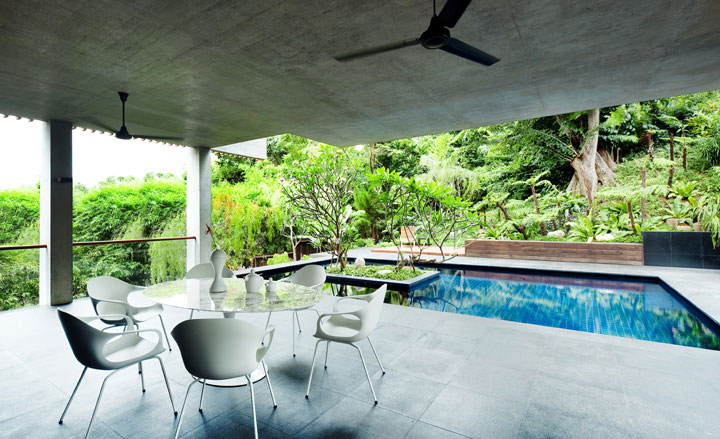
The outdoor dining area is built into the architecture
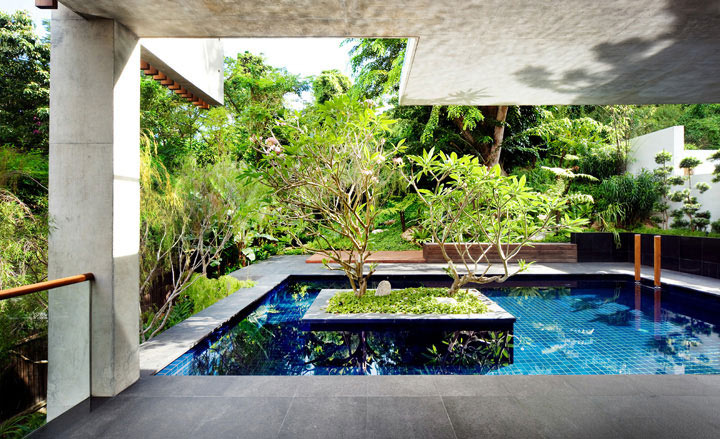
The outdoor dining area is built into the architecture
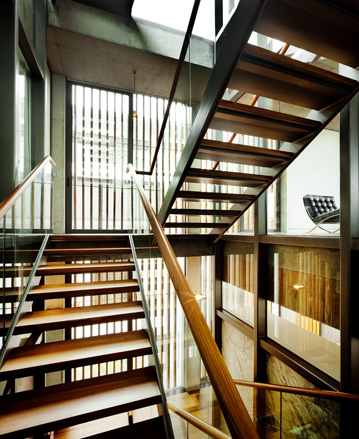
The main circulation stairwell with peek-a-boo risers sits at the heart of the layout, carrying visitors to the three levels, each visible from the last
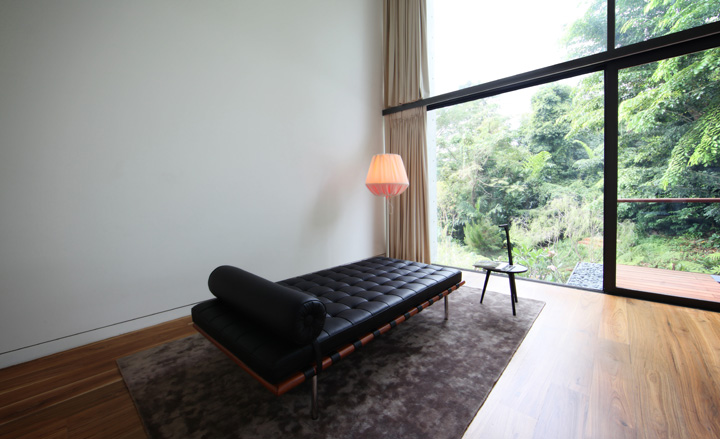
The floors are divided into front and rear wings, creating intimate spaces to escape the open plan
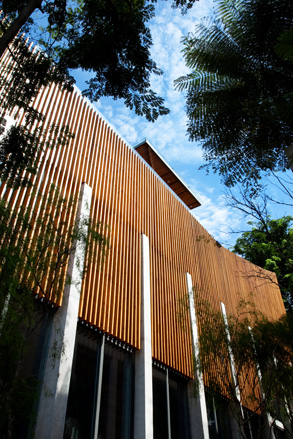
All timber is reclaimed teak. The concrete is mainly untreated with the exception of a few surfaces that have been left with a slight sheen
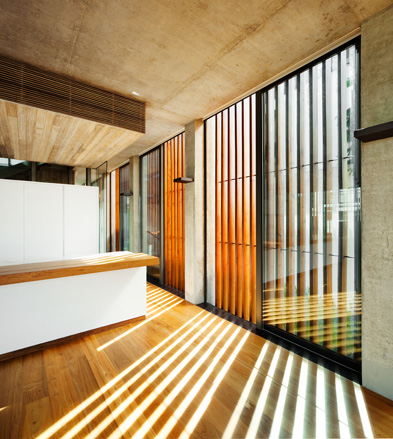
Wooden louvres filter the light and create graphic shadows inside the house
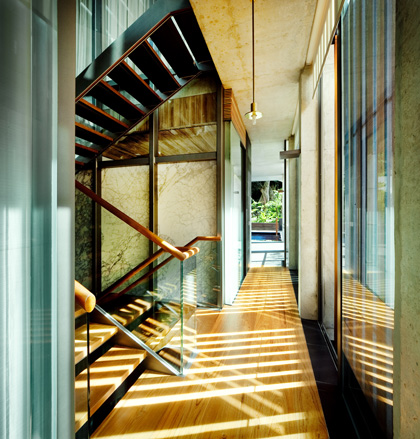
The light-filled hallway
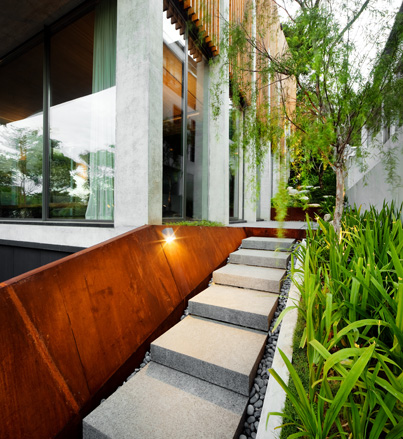
Outdoor spaces are connected at each level by staircases and the steep slope of the land
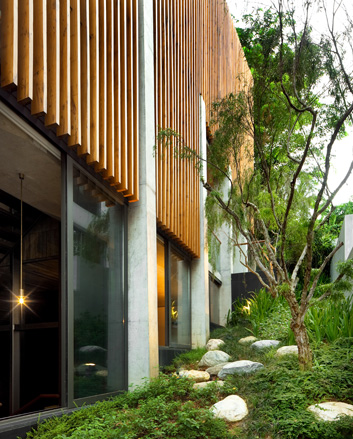
They benefit from a visual exchange with the indoors, enabled by openings in the façade and ceiling-height windows
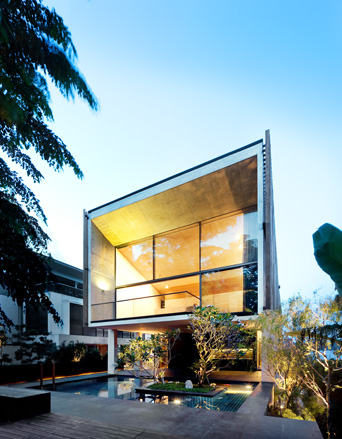
Photovoltaic panels add an extra environmentally friendly element, at the same time highlighting the design's strong tropical character
Receive our daily digest of inspiration, escapism and design stories from around the world direct to your inbox.
Ellie Stathaki is the Architecture & Environment Director at Wallpaper*. She trained as an architect at the Aristotle University of Thessaloniki in Greece and studied architectural history at the Bartlett in London. Now an established journalist, she has been a member of the Wallpaper* team since 2006, visiting buildings across the globe and interviewing leading architects such as Tadao Ando and Rem Koolhaas. Ellie has also taken part in judging panels, moderated events, curated shows and contributed in books, such as The Contemporary House (Thames & Hudson, 2018), Glenn Sestig Architecture Diary (2020) and House London (2022).
