Foster Lomas’ modern Isle of Man retreat shortlisted for RIBA House of the Year
Blending softly into the landscape, this sturdy retreat is defined by its thick drystone walls
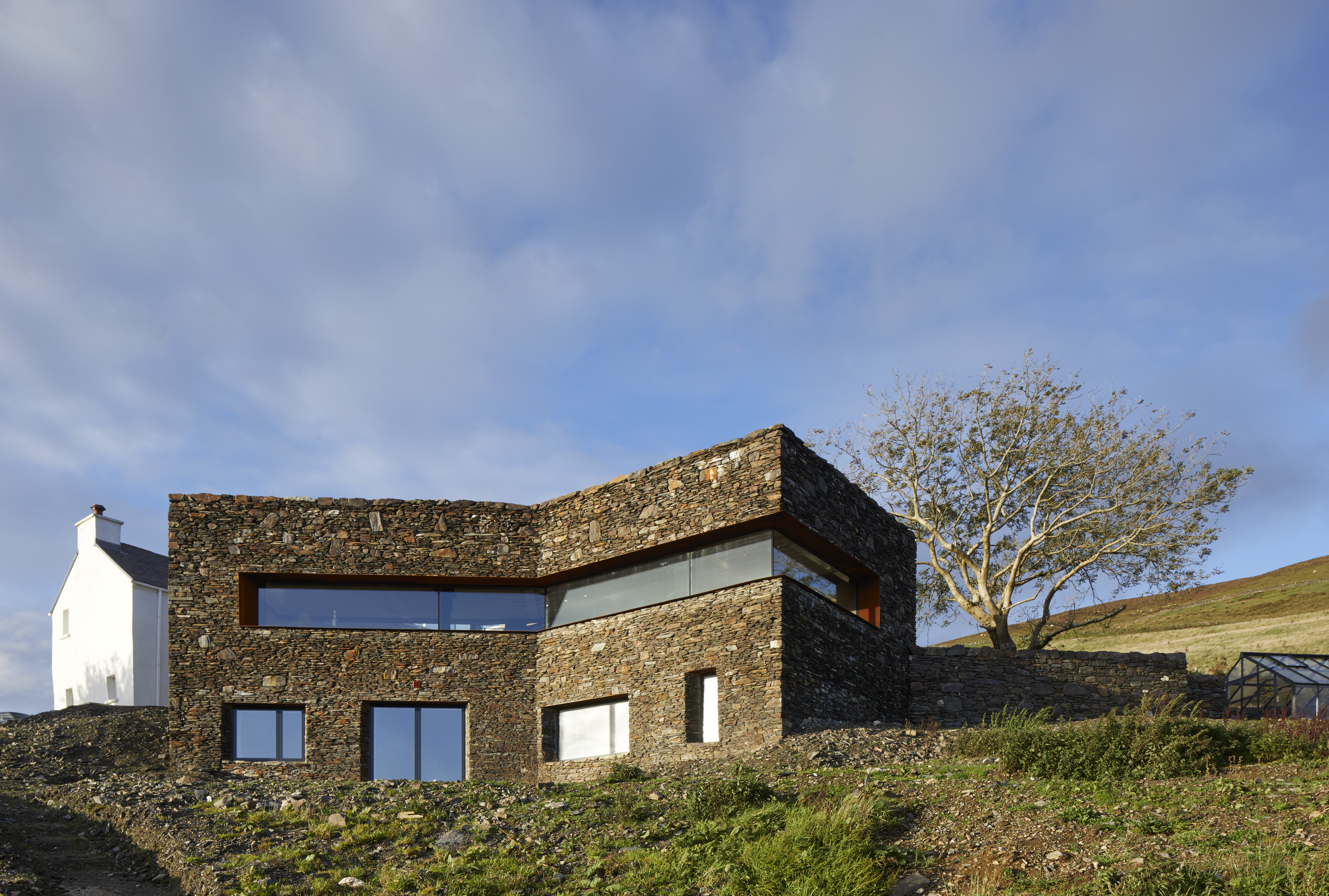
The Sartfell Retreat nestles into a shallow hillside on the Isle of Man, its traditional drystone walls forming a continuity with the surrounding landscape and implying a strong sense of permanence and place. In fact, this is a house by the London-based practice Foster Lomas, the result of a lengthy planning process and an even more in-depth and extensive programme of restoring and enhancing the existing landscape and biodiversity.
The Retreat stands alongside an existing building, known locally as Cloud 9, and is set slightly lower down the hill and connected by a modest glazed link. Cloud 9 was included in the project and completely refurbished, inside and out, while the new building is defined by its thick drystone walls – up to 620mm in depth – which shield the interior from the landscape. A long run of ribbon windows in the main living space are set deep in the stonework, minimising solar gain but allowing low winter sun to flood into the space.
Foster Lomas has gone to enormous lengths to combine traditional material design with meticulous finishings, and the frameless glass offers up an unobstructed view of the island’s landscape. The external walls were constructed by hand, with not a stone out of place. Long-term weathering will see the house blend into the landscape, as plants and lichens merge with the stone.
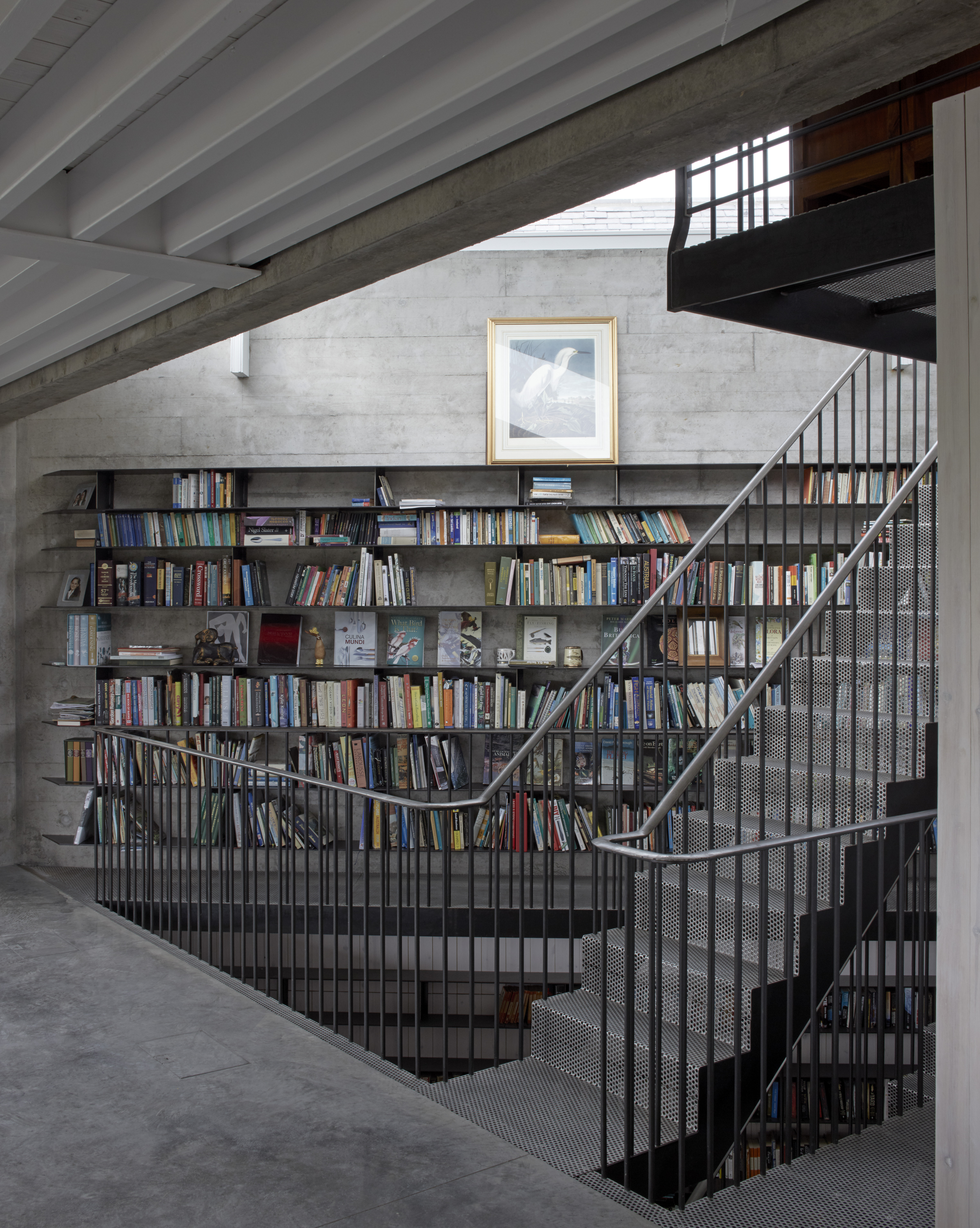
A library, known as the ‘Knowledge Centre', spans the house's three levels.
Inside, the windows are juxtaposed with polished concrete floors and walls, a modest, minimal grey that lets the exterior light bounce around and change the character and quality of the space throughout the day and across the seasons. The main circulation space forms the heart of the Retreat. A perforated metal staircase winds up through three levels, flanked by a vertical library.
The staircase doubles as a ventilation stack, helping the house achieve its zero-carbon consumption, together with thick walls, green roofs and use of triple glazing, along with the thermal benefits of being set into the restored hillside. In contrast to the floors and walls, the ceiling is an intricate network of exposed joists, their intersecting angles adding a touch of geometric dynamism to the impeccably refined spaces.
The construction has gone hand in hand with re-shaping and restoring the surrounding landscape, returning levels of biodiversity through the green roofs and off-grid systems for fresh and recycled water. This private nature reserve will be further enhanced by the addition of a new Visitors’ Centre and artist’s studio, also designed by Foster Lomas, due to be completed at the turn of the next decade.
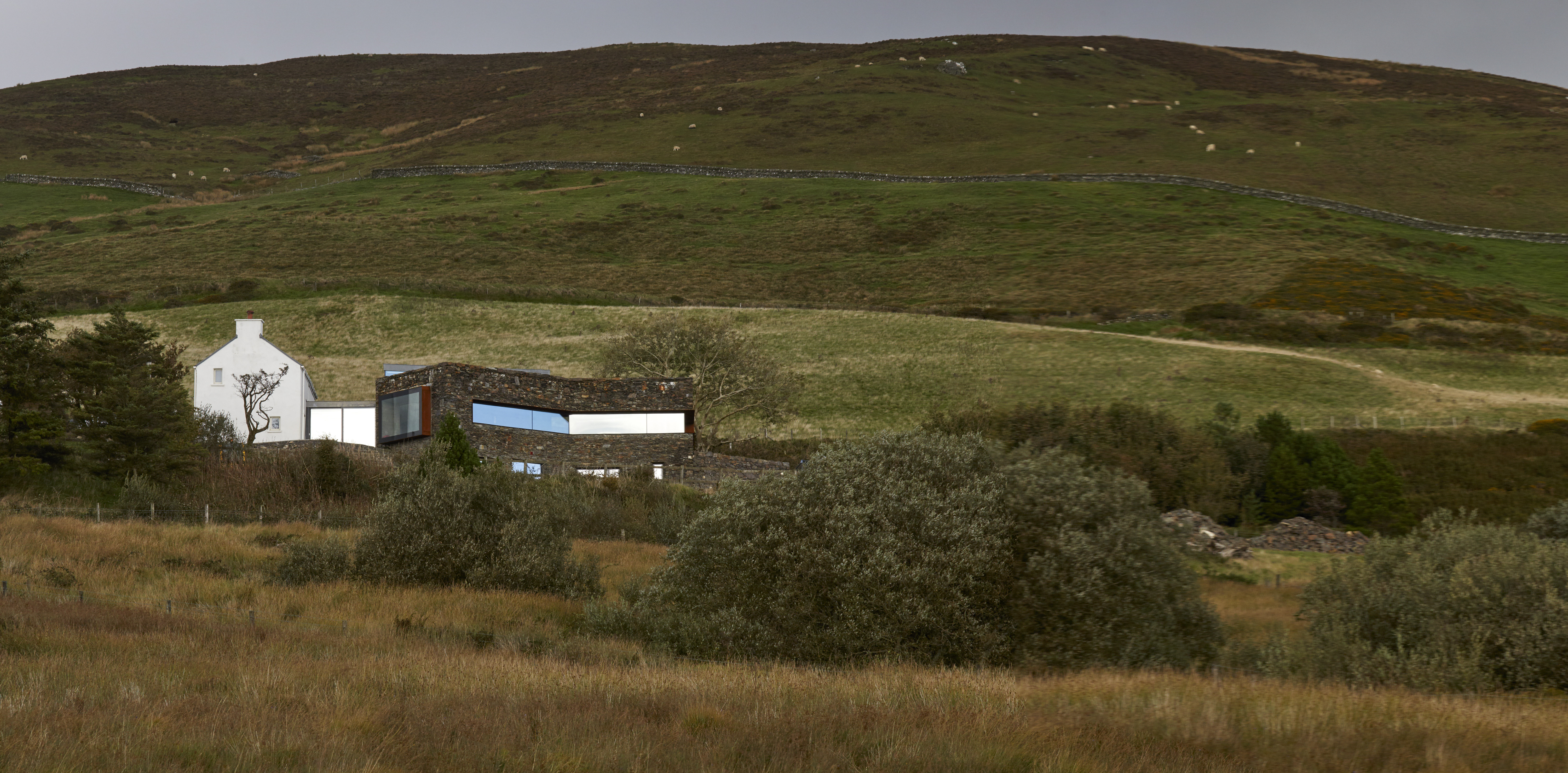
The single family residence sits on a spacious seven-acre site.
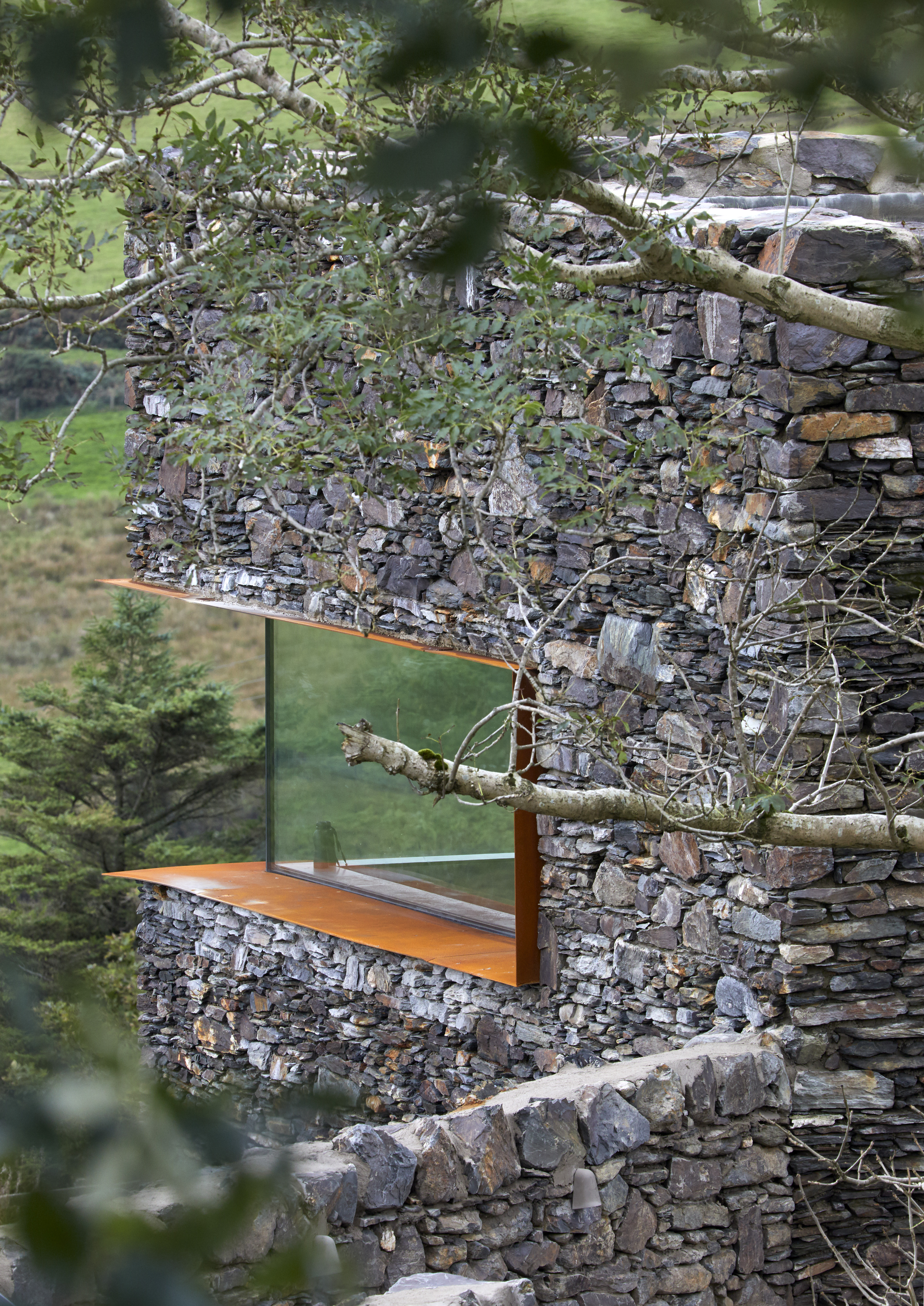
Referencing local vernacular, the structure is clad in stone.
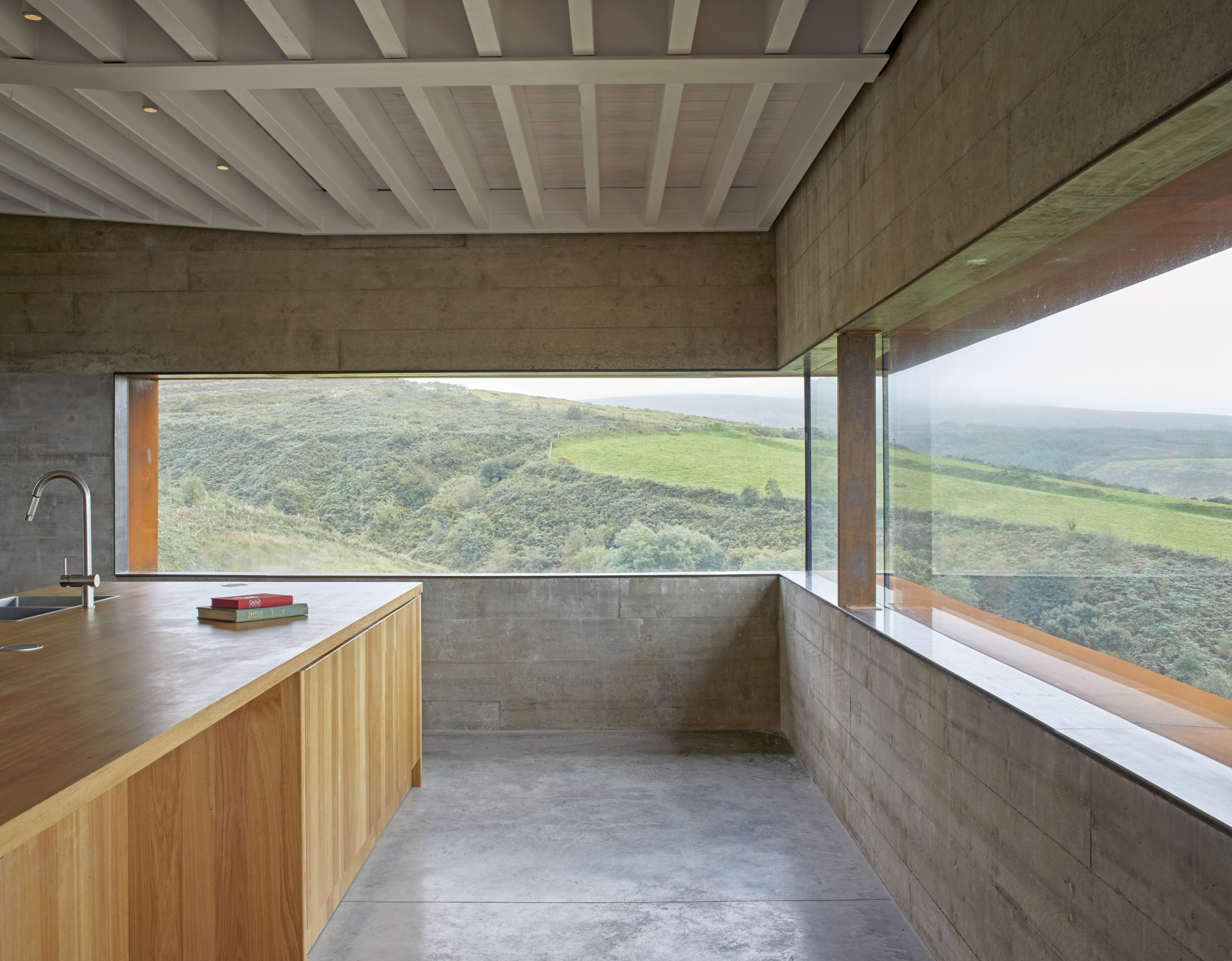
Inside a palette of naked concrete and wood makes for a minimalist interior.
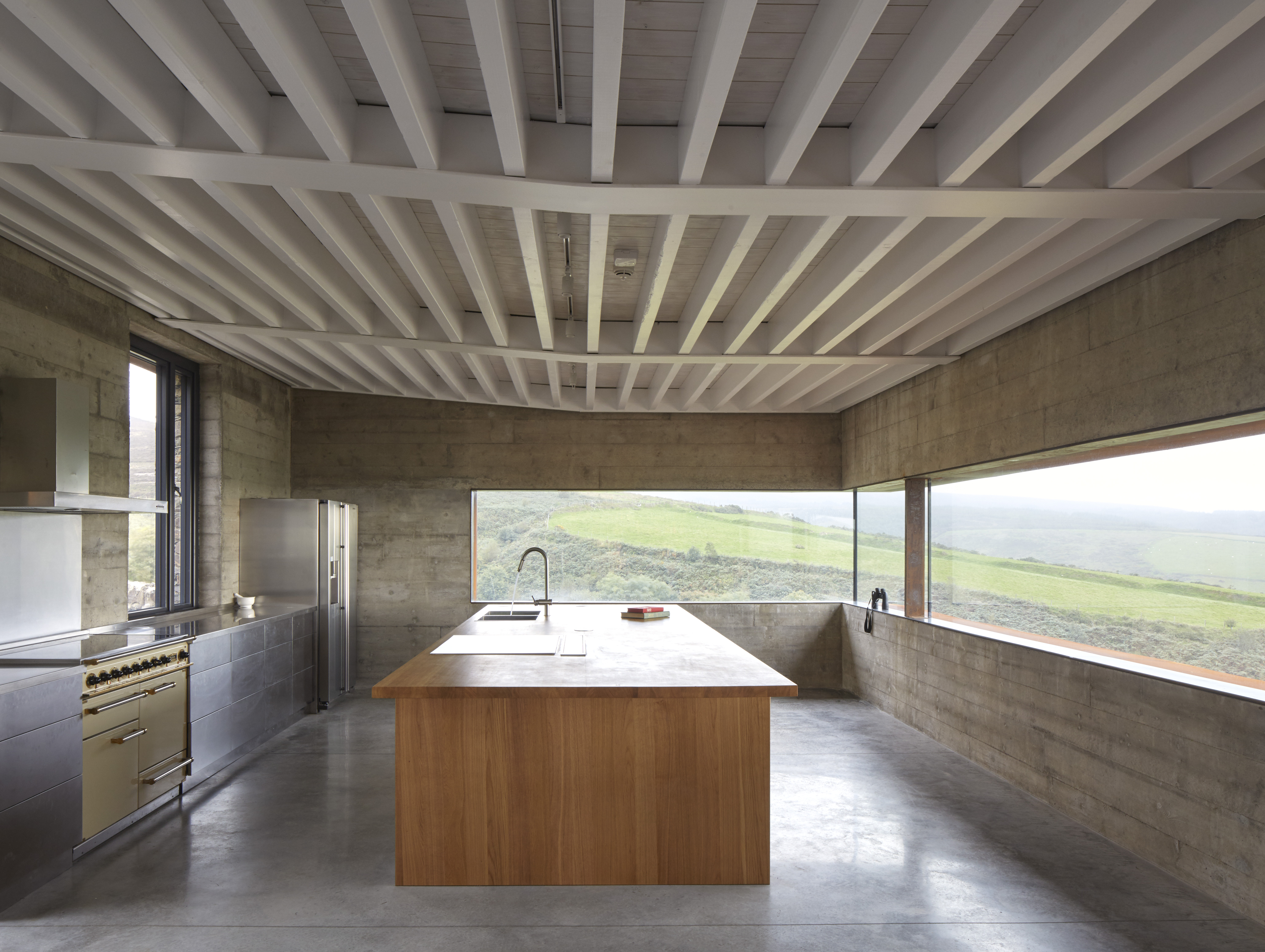
The articulated ceiling, featuring exposed concrete beams, is the living space's main ornamental element.
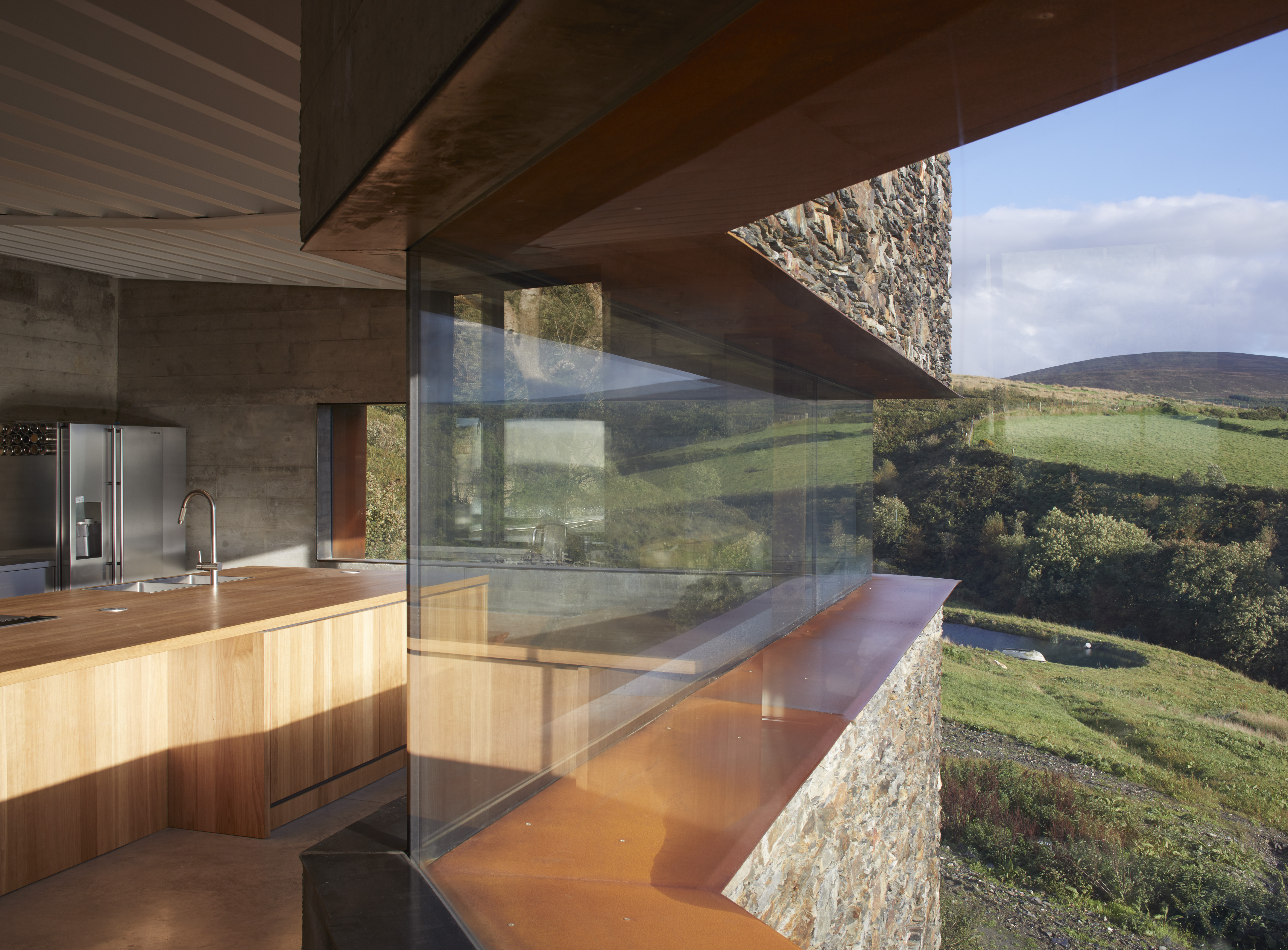
Long strip windows turn the gaze out to the green landscape surrounding the house.
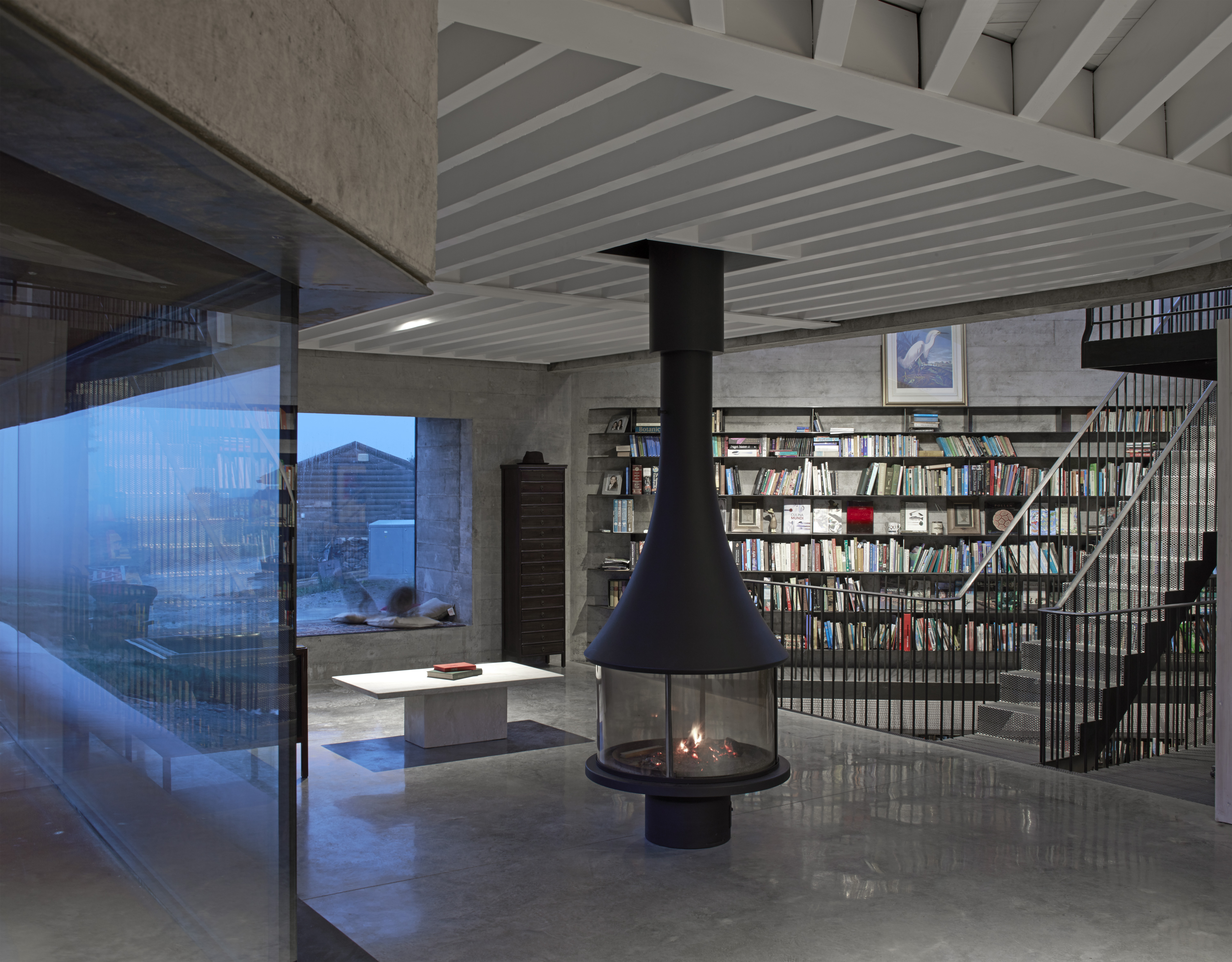
An open-plan approach connects the different areas of the house, the living space, library and kitchen/dining.
INFORMATION
For more information visit the website of Foster Lomas
Receive our daily digest of inspiration, escapism and design stories from around the world direct to your inbox.
Jonathan Bell has written for Wallpaper* magazine since 1999, covering everything from architecture and transport design to books, tech and graphic design. He is now the magazine’s Transport and Technology Editor. Jonathan has written and edited 15 books, including Concept Car Design, 21st Century House, and The New Modern House. He is also the host of Wallpaper’s first podcast.