Rustic Canyon View House is designed around its leafy Californian vistas

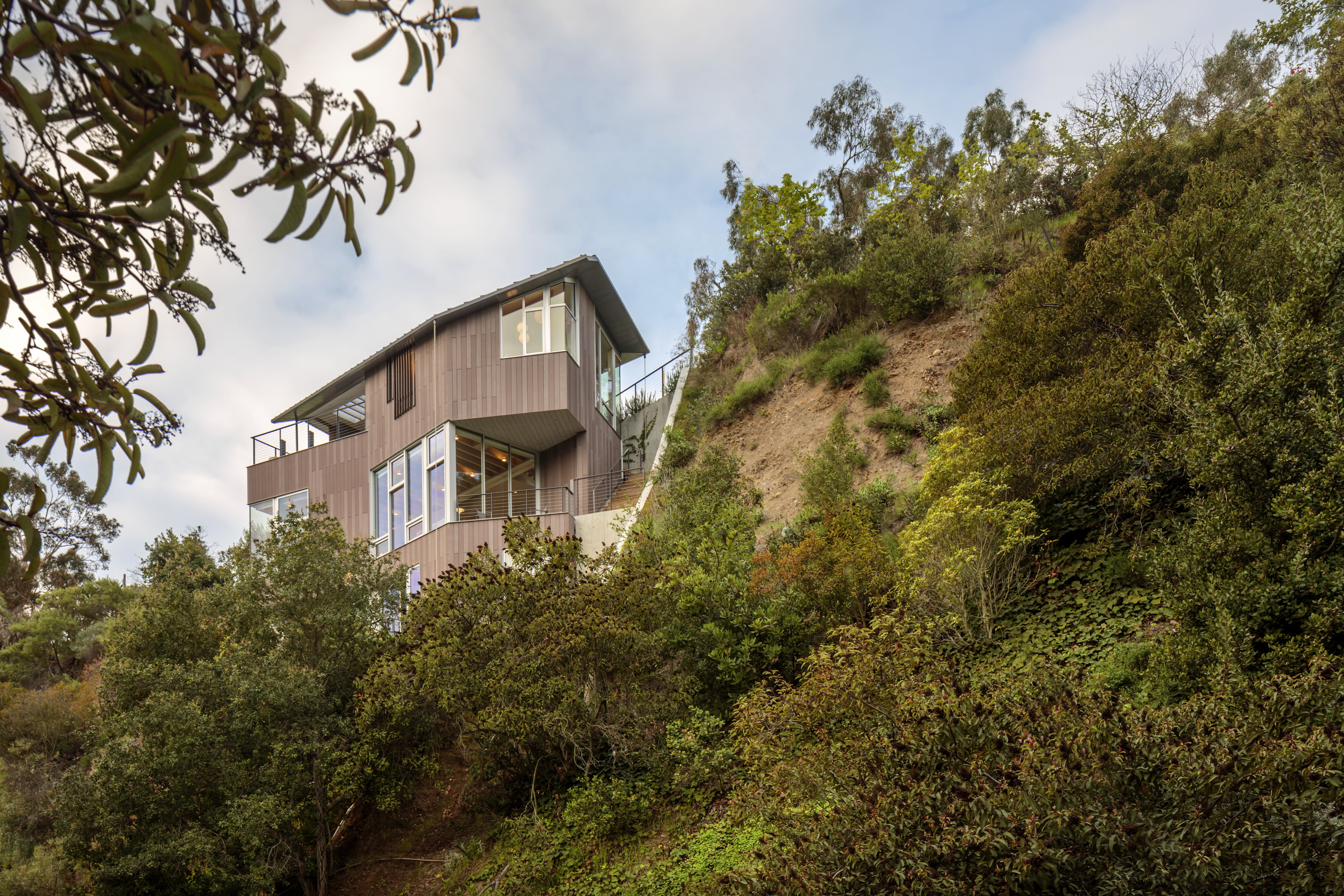
Receive our daily digest of inspiration, escapism and design stories from around the world direct to your inbox.
You are now subscribed
Your newsletter sign-up was successful
Want to add more newsletters?

Daily (Mon-Sun)
Daily Digest
Sign up for global news and reviews, a Wallpaper* take on architecture, design, art & culture, fashion & beauty, travel, tech, watches & jewellery and more.

Monthly, coming soon
The Rundown
A design-minded take on the world of style from Wallpaper* fashion features editor Jack Moss, from global runway shows to insider news and emerging trends.

Monthly, coming soon
The Design File
A closer look at the people and places shaping design, from inspiring interiors to exceptional products, in an expert edit by Wallpaper* global design director Hugo Macdonald.
Set on a steeply angled site within the green and rural oasis of the leafy hillsides and canyon between Santa Monica and Pacific Palisades in California, this house was a challenge to design; but one that owners and architects Jeanne Chen and Bob Dolbinski of Moore Ruble Yudell Architects & Planners welcomed, when they decided to buy the seemingly unbuildable plot in 2004.
The team was after a site for their own home when they came across the sloped piece of land in a part of America that is ‘rich in architectural heritage and rimmed by a number of Case Study homes including the iconic Eames house’, they explain. It took them a lengthy ten-year process to get through planning permissions, but now, the new home sits comfortably perched among nature, its sculptural form peeking pleasingly through the trees.
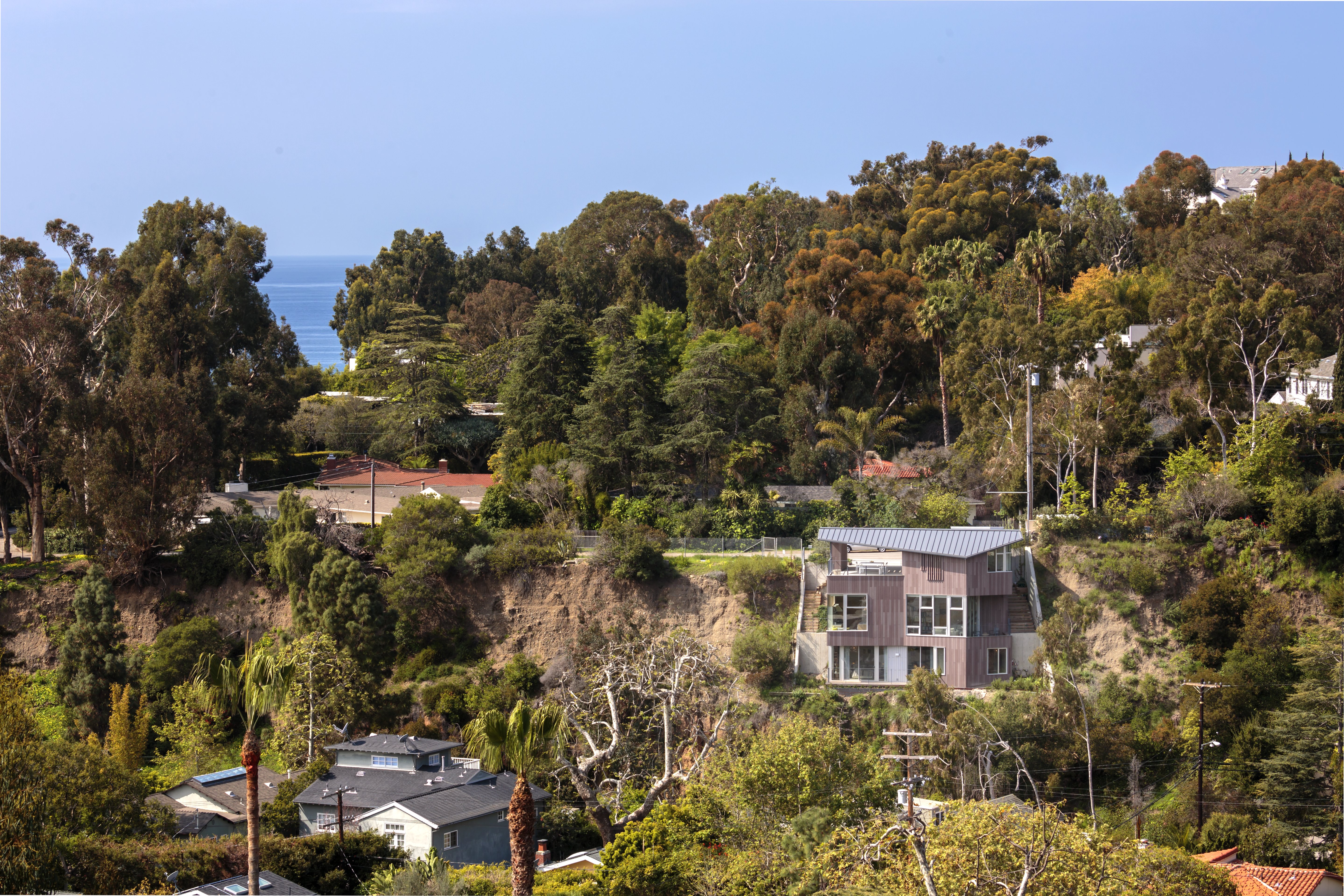
Arranged vertically, the house spans a little under 200 sq m.
The architects arranged the residence's programme vertically, working with the land's natural incline. The entrance, a studio, and car park sit at the top level; the main living spaces, including kitchen and dining space, as well as a covered porch are placed at mid-level; while the master and guest bedrooms with a shared common space are located on the floor below. Spanning a little under 200 sq m, the house feels open and comfortable, despite its fairly narrow footprint, in a masterful architectural slight of hand, rooted in a clever arrangement of levels and openings.
Every part of the house maintains a strong connection with its context, either via large glazed parts that open up to wide vistas, or outdoor areas in the form of gardens, the porch or a long deck wrapping around the lowest level.
Taking into account the environment in more ways that one, the architects employed passive environmental strategies throughout, naturally minimising heating and cooling loads, for example, and bringing together contemporary design and sustainability within a single, coherent and context-sensitive piece of architecture.
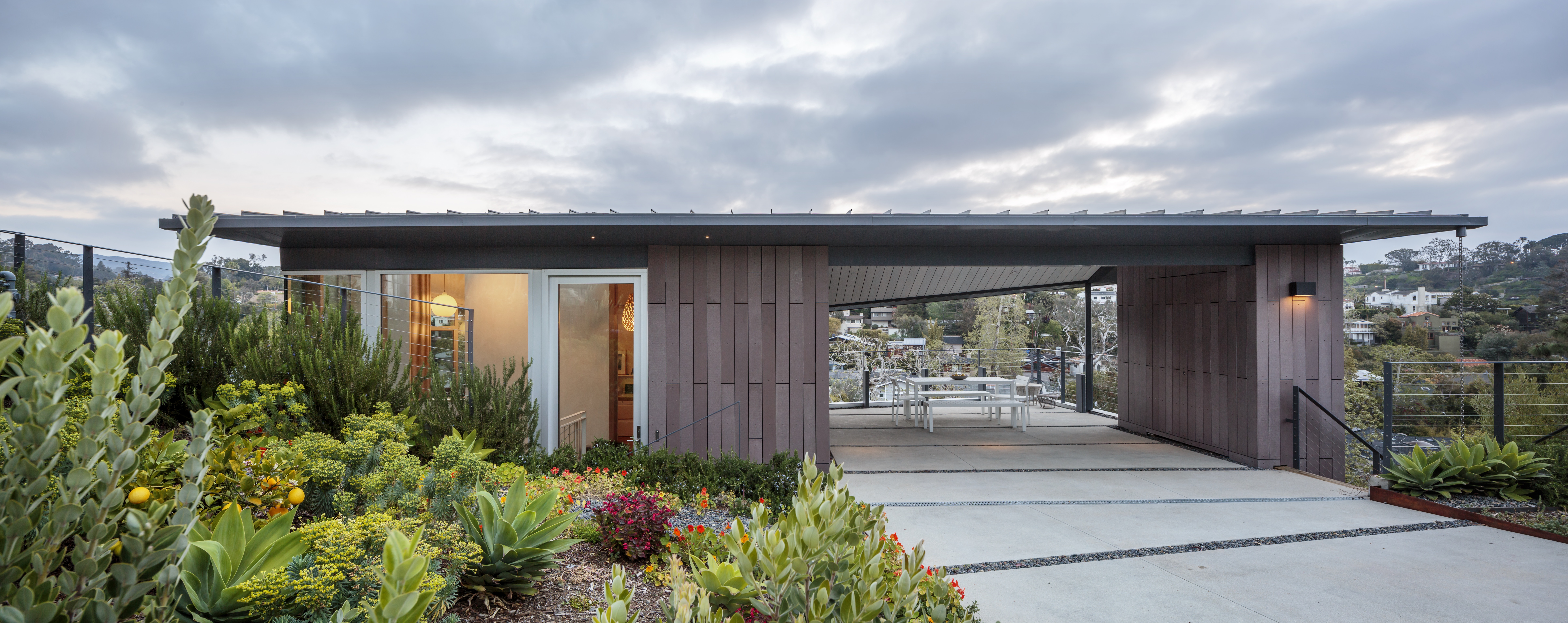
This Californian home is in constant dialogue with its hilly, leafy surroundings.
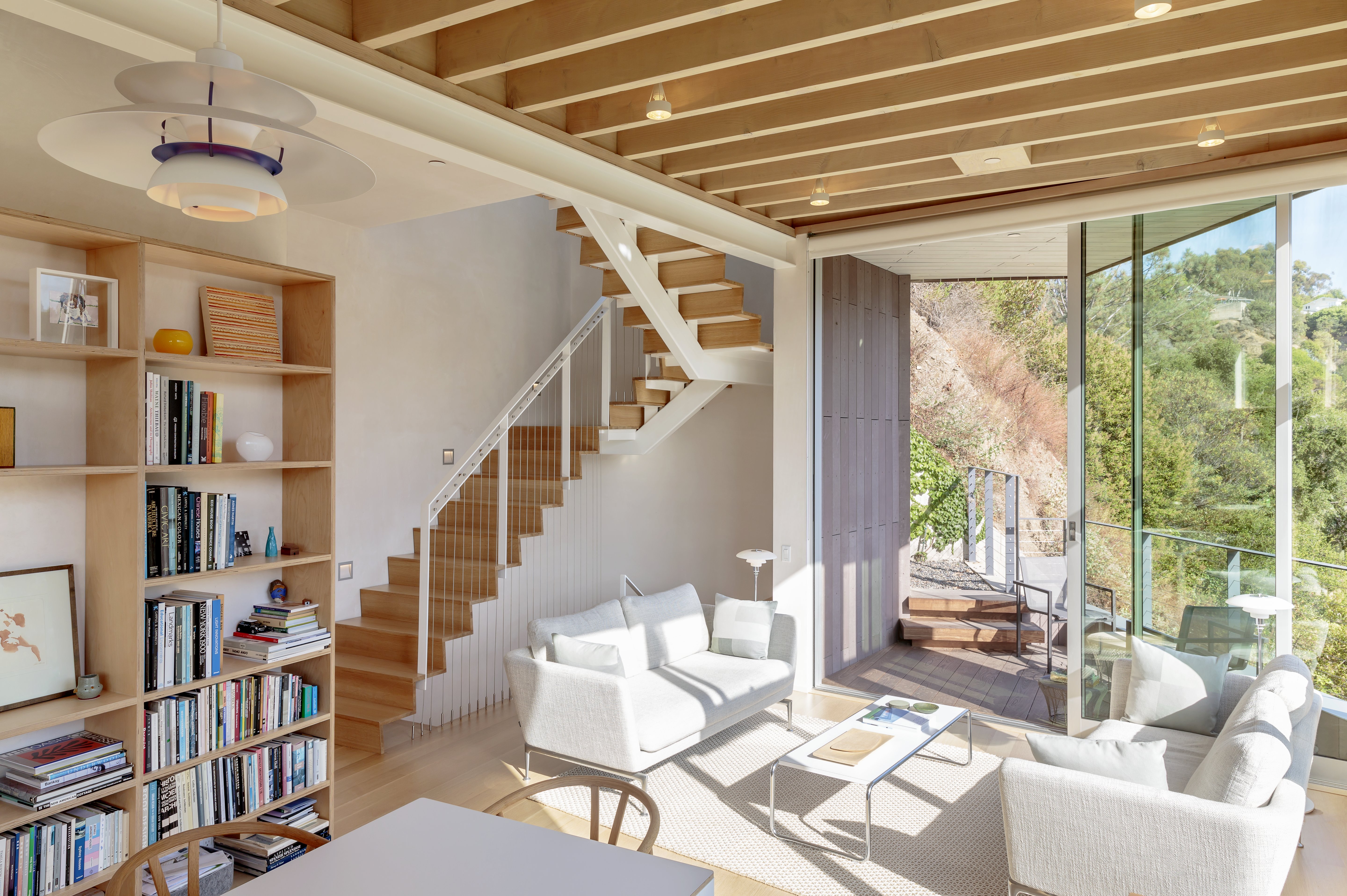
The plot was so steep, it was considered unbuildable, but the architects crafted a design that makes the most of the slope.
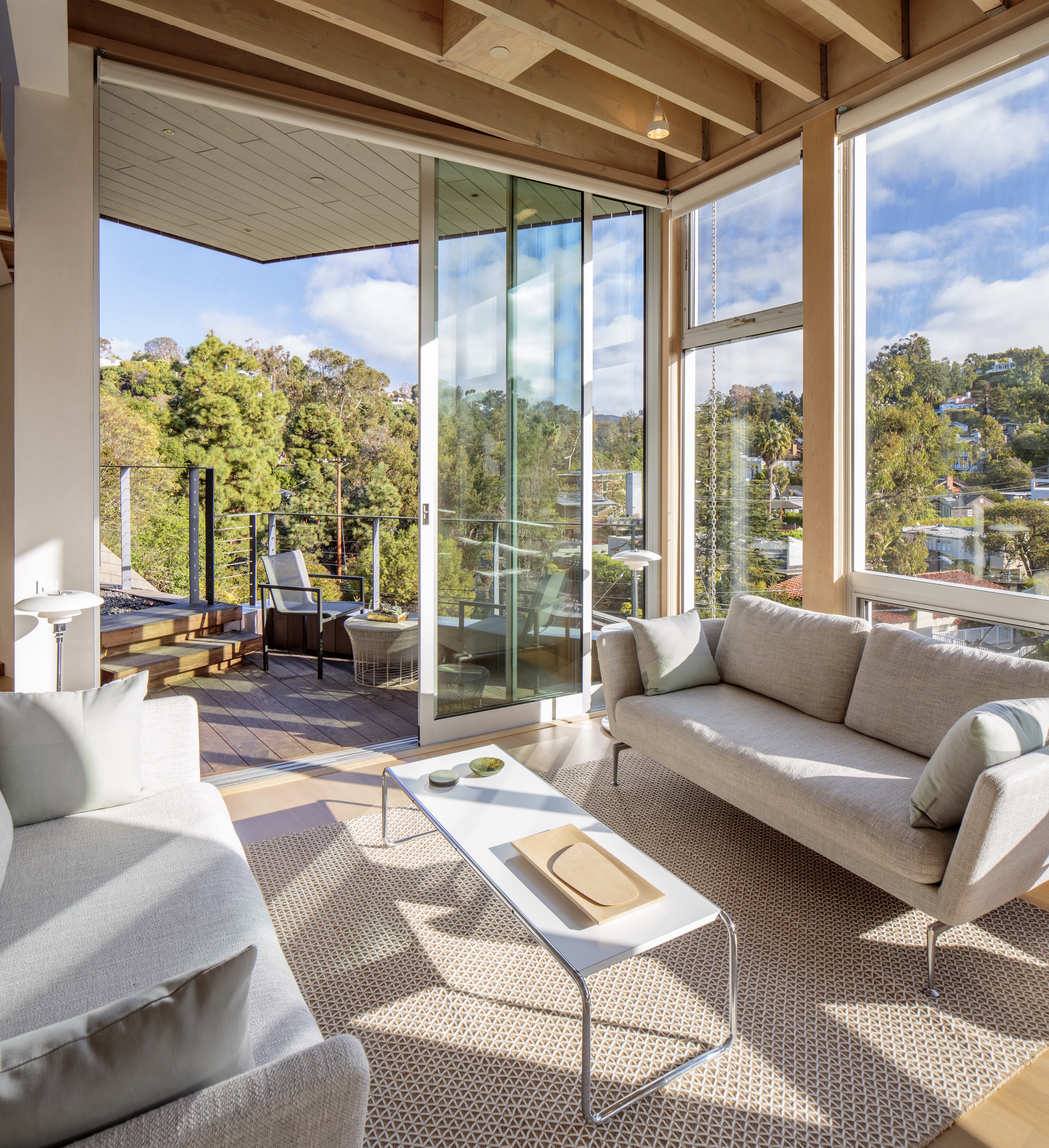
A living space looks out to long views of the canyon and opens up to a sheltered outside space.
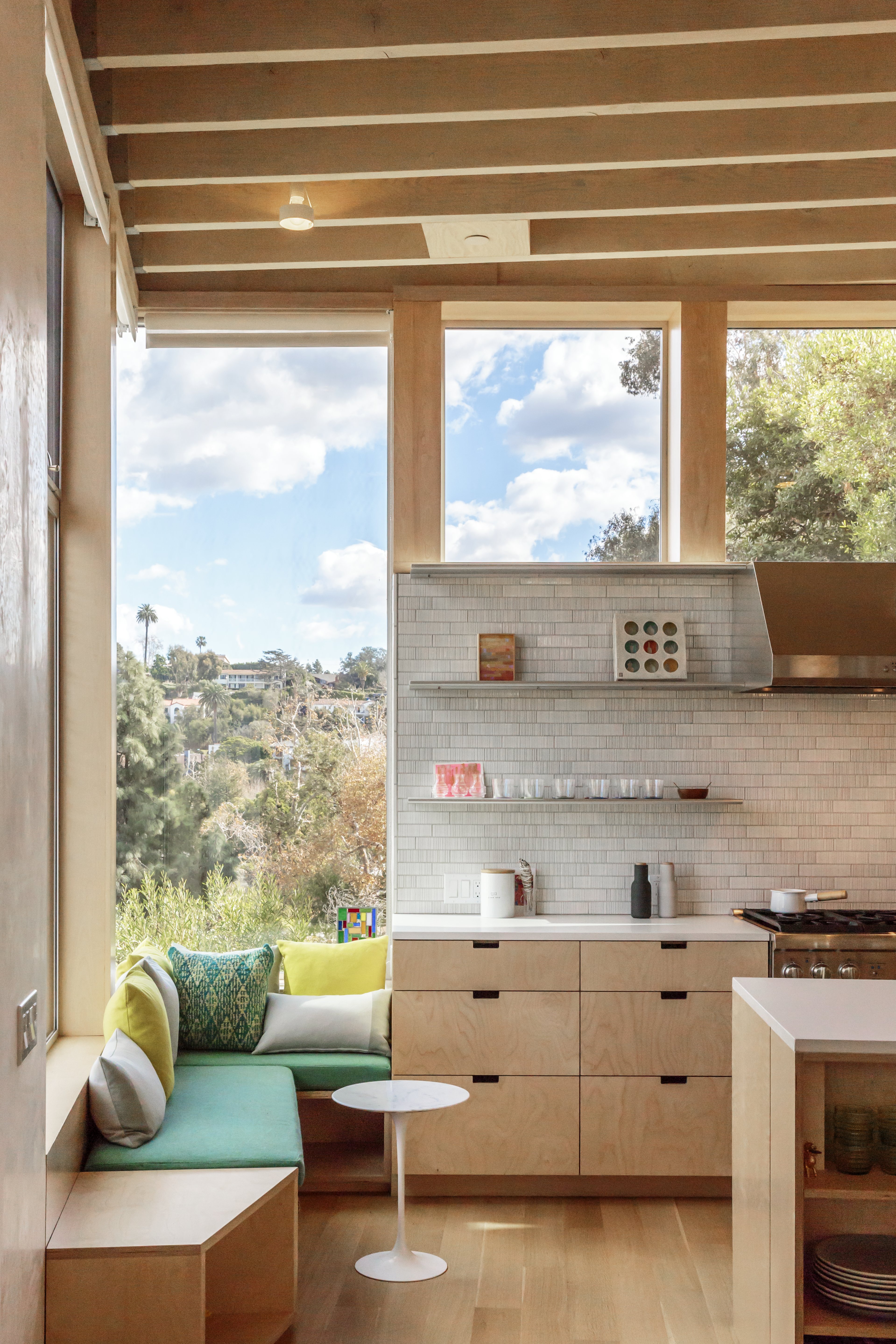
Views out can be enjoyed from every part of the house.
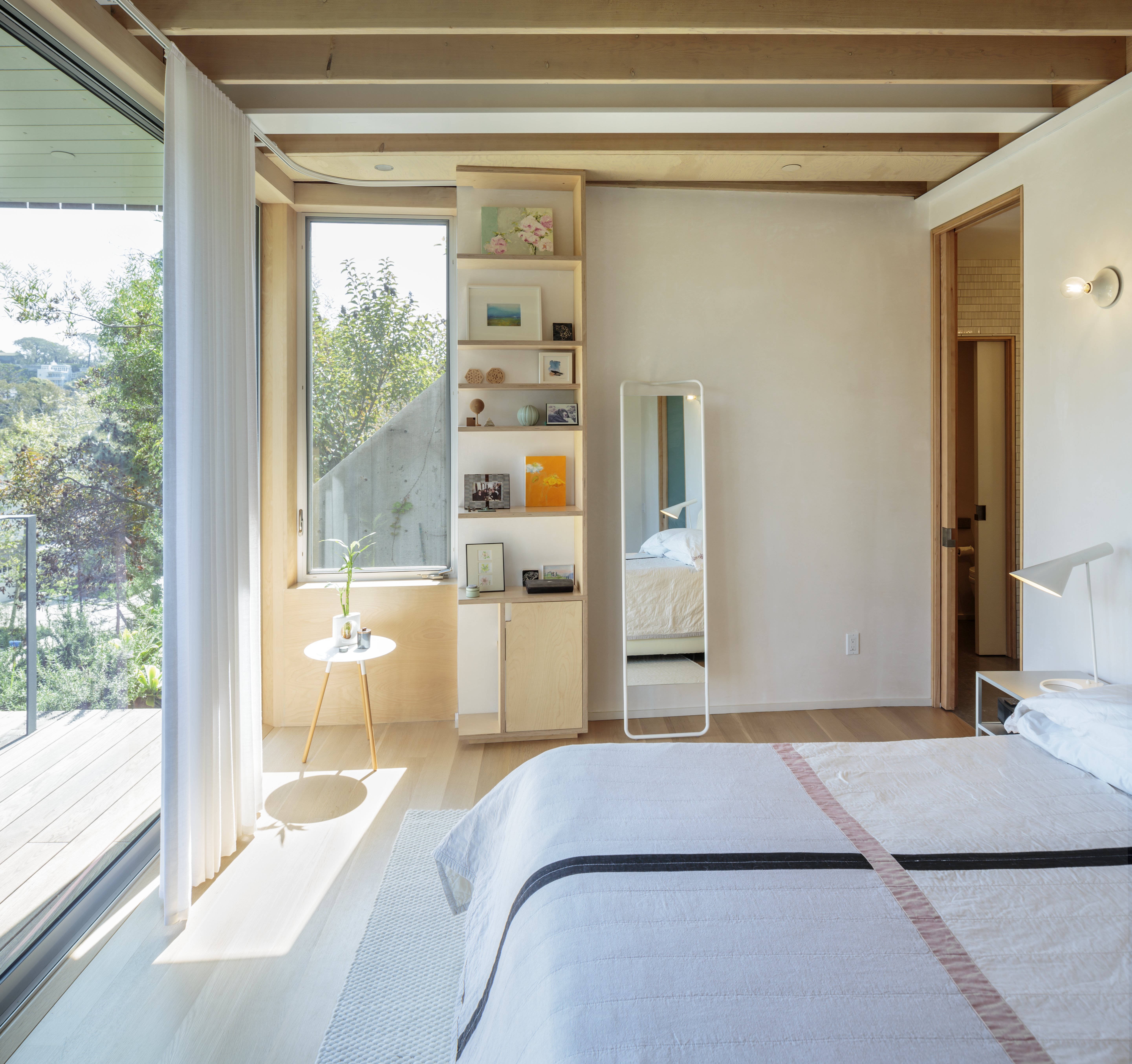
The master bedroom is located at the structure's lowest level.
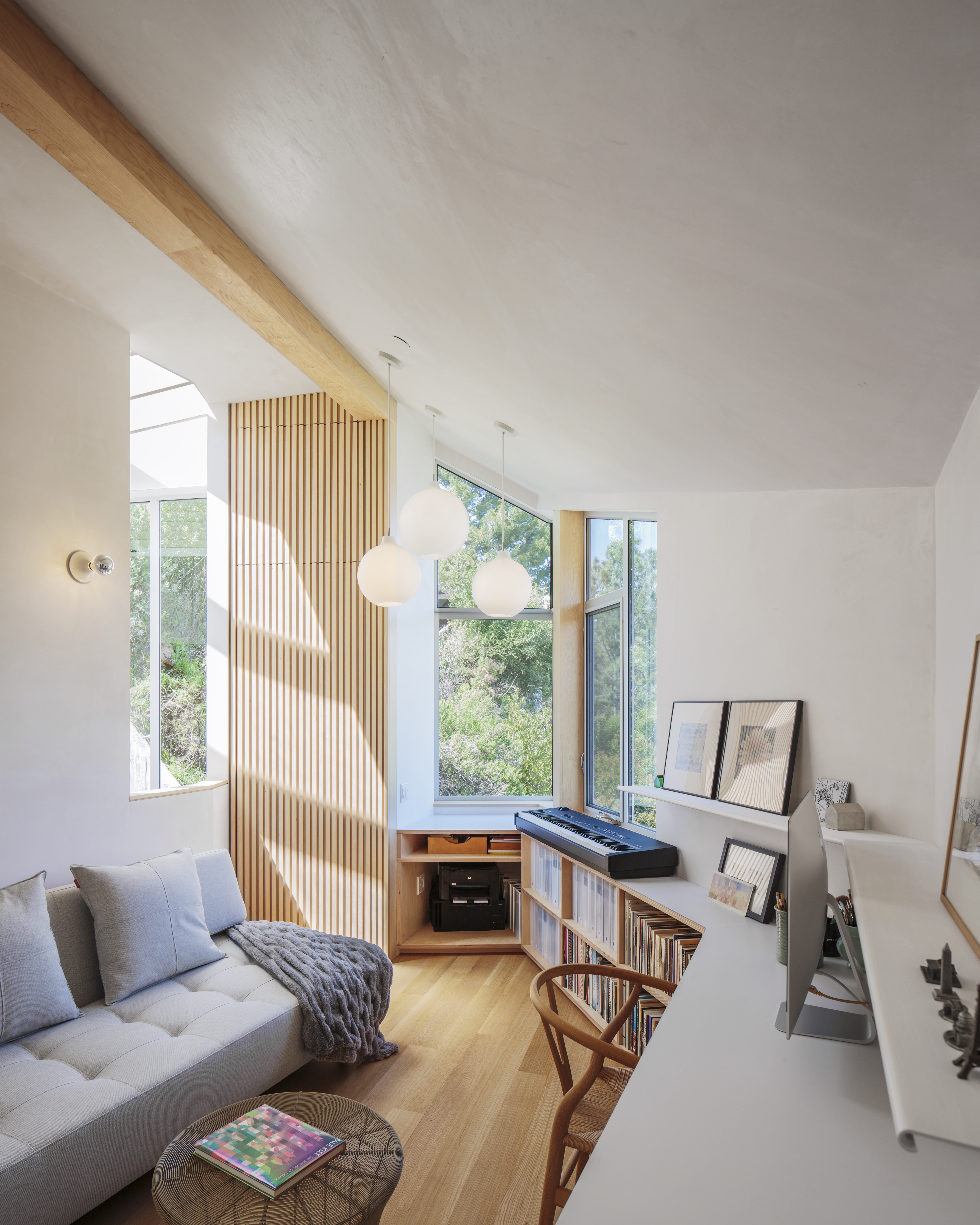
The entry, a studio (pictured here), and garage are situated at the top level.
INFORMATION
For more information visit the website of Moore Ruble Yudell Architects & Planners
Receive our daily digest of inspiration, escapism and design stories from around the world direct to your inbox.
Ellie Stathaki is the Architecture & Environment Director at Wallpaper*. She trained as an architect at the Aristotle University of Thessaloniki in Greece and studied architectural history at the Bartlett in London. Now an established journalist, she has been a member of the Wallpaper* team since 2006, visiting buildings across the globe and interviewing leading architects such as Tadao Ando and Rem Koolhaas. Ellie has also taken part in judging panels, moderated events, curated shows and contributed in books, such as The Contemporary House (Thames & Hudson, 2018), Glenn Sestig Architecture Diary (2020) and House London (2022).
