Landmark renovation projects and collective regeneration in Rotterdam
While Rotterdam is known for radical architecture and forward-thinking city planning, architects are finding ways to celebrate the city’s history too. Several landmark renovation projects have launched this year, and there’s an ever-growing interest in collective regeneration of city’s 20th century residential fabric led by a new generation of ambitious emerging architects
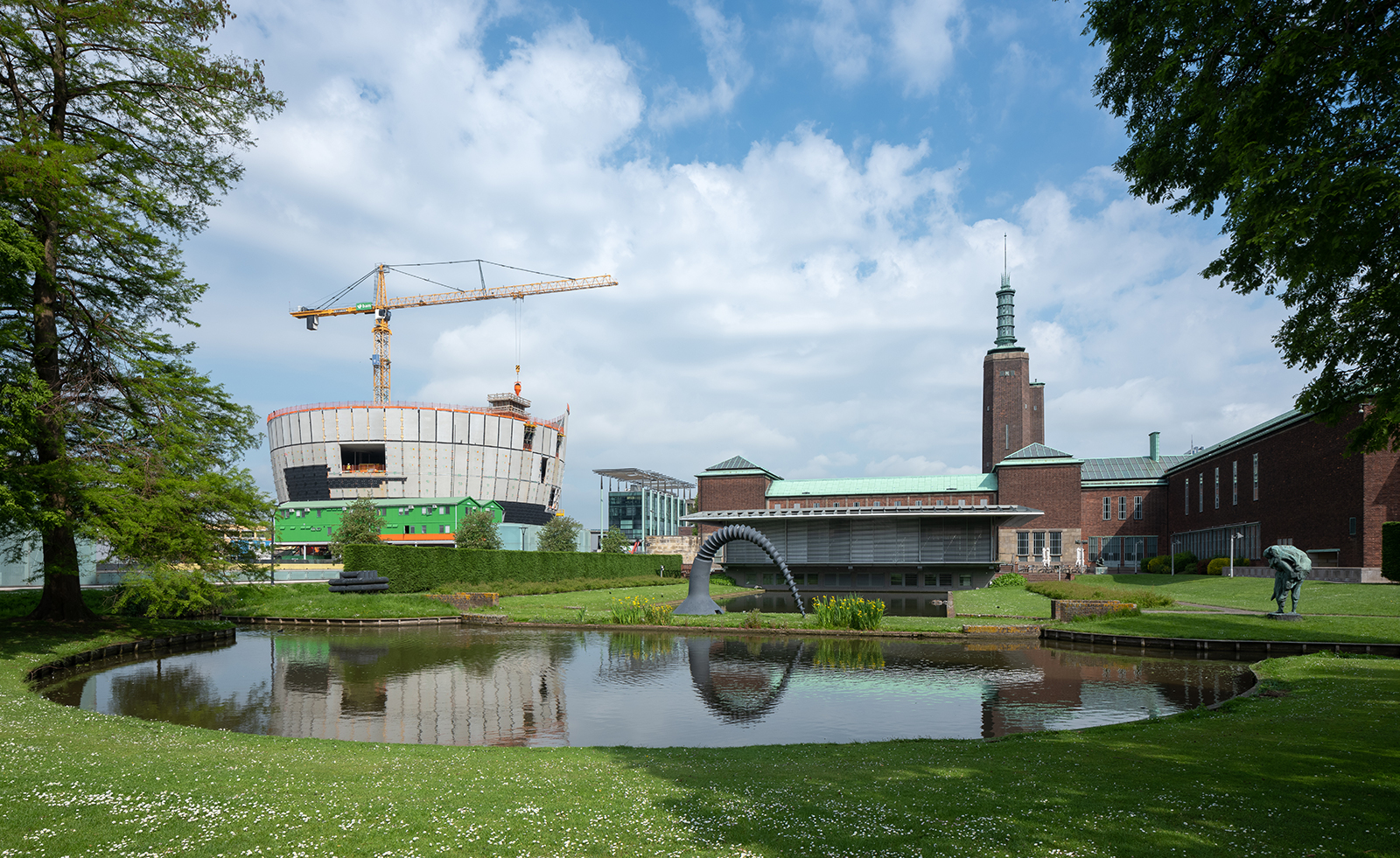
Receive our daily digest of inspiration, escapism and design stories from around the world direct to your inbox.
You are now subscribed
Your newsletter sign-up was successful
Want to add more newsletters?

Daily (Mon-Sun)
Daily Digest
Sign up for global news and reviews, a Wallpaper* take on architecture, design, art & culture, fashion & beauty, travel, tech, watches & jewellery and more.

Monthly, coming soon
The Rundown
A design-minded take on the world of style from Wallpaper* fashion features editor Jack Moss, from global runway shows to insider news and emerging trends.

Monthly, coming soon
The Design File
A closer look at the people and places shaping design, from inspiring interiors to exceptional products, in an expert edit by Wallpaper* global design director Hugo Macdonald.
Rotterdam has developed a knack for reinvention. After the city was flattened during World War II, reconstruction between 1945 and 1968 saw the rise of a new more functional urban design. The following decades experienced some radical relief with Piet Blom’s Cube House completed 1984. Then in the 1990s, Rotterdam became an open-minded testbed to rising Dutch architects OMA and MVRDV, with De Rotterdam completing in 2013, and the U-shaped Markthal in 2014.
While known for its forward-thinking approach, recently the city and its architects have been taking some interest in the past too. Historical buildings are a rarity in Rotterdam, and the time has come for preserving and preparing them for a long-term future.
The impressive Postkantoor (central post office) dating back to 1916, is one of the landmark renovation projects embracing the city’s architectural history. Developer OMNAM Group and NYC-based ODA have taken on the redesign of the mighty modern-meets-art-deco building, and ODA will be extending the site with two new contemporary buildings. The mixed use scheme, named POST, aims to give the historic building back to the people of Rotterdam, with social and retail spaces at ground level.
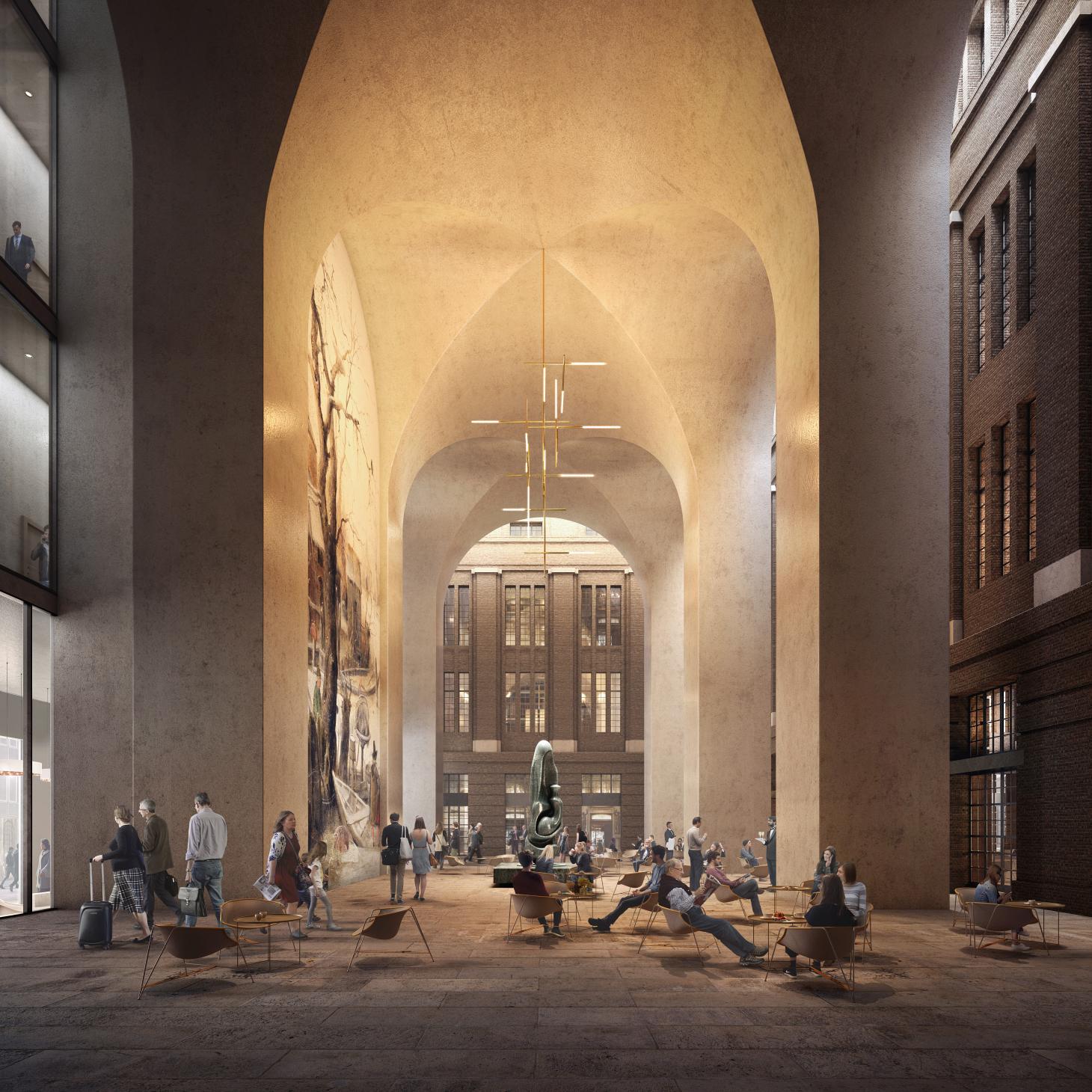
POST: A survivor of the Rotterdam Blitz, the Postkantoor dates back to 1916, and was originally designed by Gustav Cornelis Bremer. In an ambitious move, ODA, a studio with experience bringing contemporary design to historic buildings, will add a new 150m-high tower to the site combining hotel, residential, retail and social offerings. Local architects specialising in adaptive reuse, Braaksma & Roos Architectenbureau, will take on the restoration. ‘The success of the project is down to the courage of the developer (OMNAM Group), the local architects bringing ideas about context, and the city which was empowered to do something special,’ says Eran Chen, ODA.
A new era for the Boijmans
Elsewhere in the centre, the world-renowned Boijmans Van Beuningen museum, which moved into its stately brick, stone and copper building in 1935, has just closed for a much-needed renovation. The city of Rotterdam decided to opt for the most ambitious plan for its renovation, expected to take seven years, to not only clear it of asbestos and protect it from flooding, but also to equip it for a long future ahead with a new museum shop, dining area and more space for large-scale exhibitions.
In its time, the Boijmans has experienced many layers of growth and expansion – a modern exhibitions wing was added in 1972, and a pavilion designed by Hubert-Jan Henket in 1991. This stage of its growth is no different and the renovation project is also about renewal. After a competition, a winning architect will be selected in January 2020 to take on the creative challenge. Shortlisted architects include KAAN Architecten in association with Van Hoogevest Architecten, Mecanoo, and David Chipperfield Architects with WDJ Architecten.
In Rotterdam however, total reinvention is never far away. Driven by a necessity to provide safe storage for artworks after a series of floods, the Boijmans Van Beuningen museum has added a radical and ambitious new string to its bow with the ‘Depot’ designed by Rotterdam-based MVRDV – a mirrored ‘pot’ (as the locals have coined it) for art storage that will be open to the public to explore. Set to open in 2021, the curved building in the midst of the Museum Park has been designed to attract public interaction with its reflective façade, akin to Chicago’s much-loved Cloudgate sculpture by Anish Kapoor, and to expand the surrounding green public space.
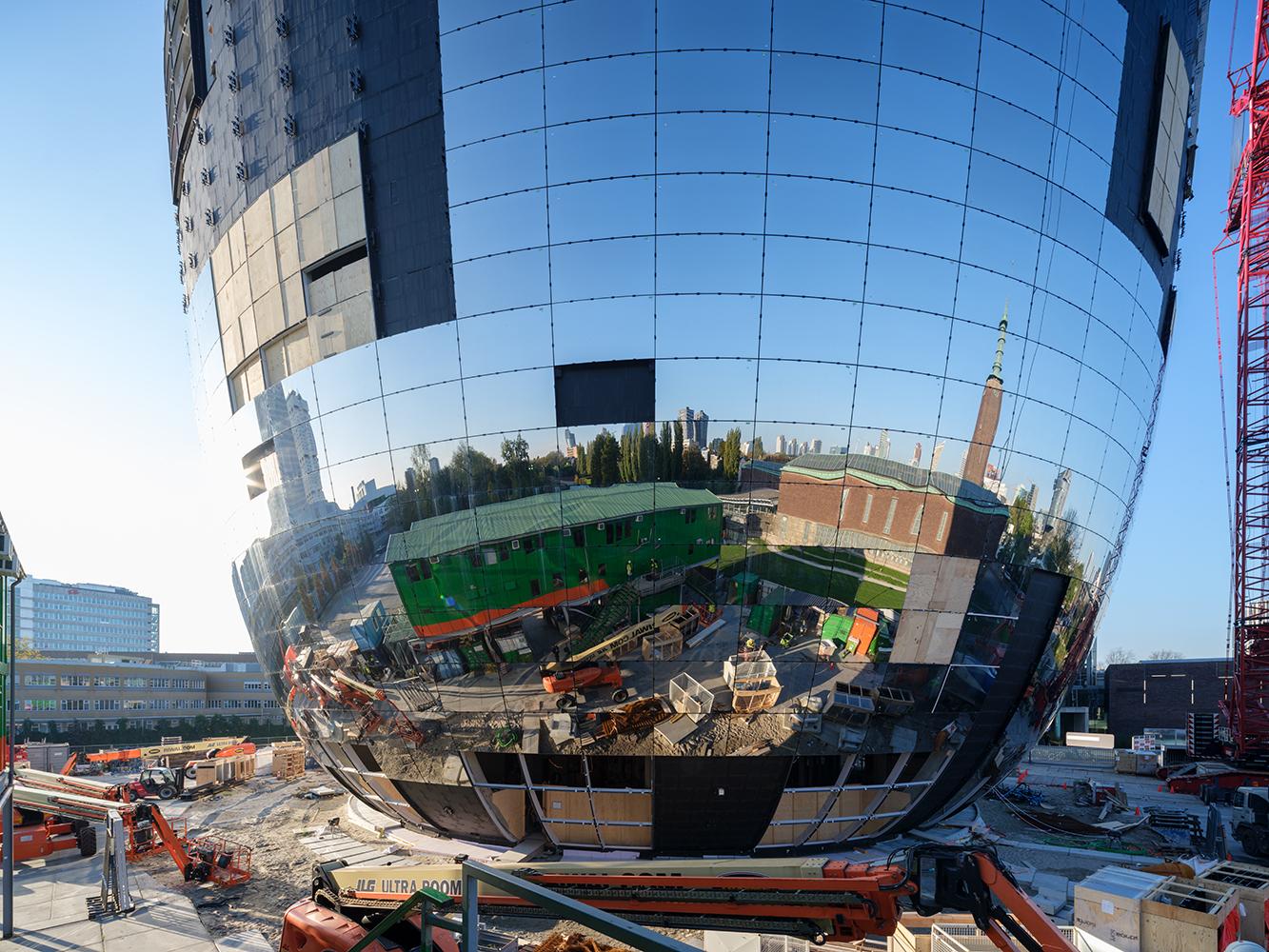
The Depot under construction: Covering 15,000 sq m and a 40m diameter footprint widening to 60m at the top, the Depot, designed by MVRDV, includes everything you may expect from a storage facility – handling, packaging, quarantining and loading, yet it is also enlivened with exhibition spaces, a suspended concrete staircase inspired by Italian architect Giovanni Battista Piranesi, and a rooftop bar and restaurant. Described as the ‘engine room’ of the museum, the Depot will also have rentable space for private collectors, as well as storage for the 151,000-strong museum collection.
The Fenix warehouse rises again
Another curious architectural object will be appearing in the Fenix Warehouse, located in Kachendrecht – the industrial port area. At the Fenix 1 warehouse, which dates back to the 1920s, Wim Pijbes, director of the Droom en Daad Foundation (translation: dream and do) has enlisted MAD Architects for a Vessel-style observation staircase and deck, set to complete in 2025. Determined to create a spectacle, backed up by the Jane Jacobs quote ‘New ideas need old buildings’, Pijbes is certain that this intervention will ‘give people a 21st century reason to come here’.
Yet along with the new, there is a clear respect for the past, and preserving the history of the architecture is integral to the plan. The swirling staircase will be at the heart of the Foundation’s Landverhuizersmuseum, a migration museum, which explores the history of Rotterdam’s role as a port for migration from Europe to Ellis Island. ‘It’s important to the city to embrace the past, because there’s very little history left,’ says Pijbes. ‘You can feel the narrative of the harbour city of Rotterdam – it’s the DNA of the city.’ Without many remaining ‘monuments’ to history across the city, Pijbes sees the Fenix warehouse, which will be restored and renovated by Bureau Polderman, and the port location as a monumental space worth celebrating.
The original 360m long Fenix warehouse, previously called the San Francisco warehouse, was designed by architect C.N. van Goor and first built in 1922 when it was named the largest warehouse in the world. It was then rebuilt in two parts in 1954 after suffering fire damage after the Rotterdam Blitz, and named Fenix (translation: Phoenix).
And while the migration-themed museum is destined for Fenix 1, at Fenix 2, local practice Mei Architects has just completed a new mixed use project – the Fenix Lofts and Fenix Dock. The project features a renovation of the two-storey warehouse into a dance school and workspaces, plus a block of cascading apartments wedged on top. Increasing density and the permeability of the building through a public walk-way, the solution is a creative approach to urban regeneration of the Kachendrecht neighbourhood.
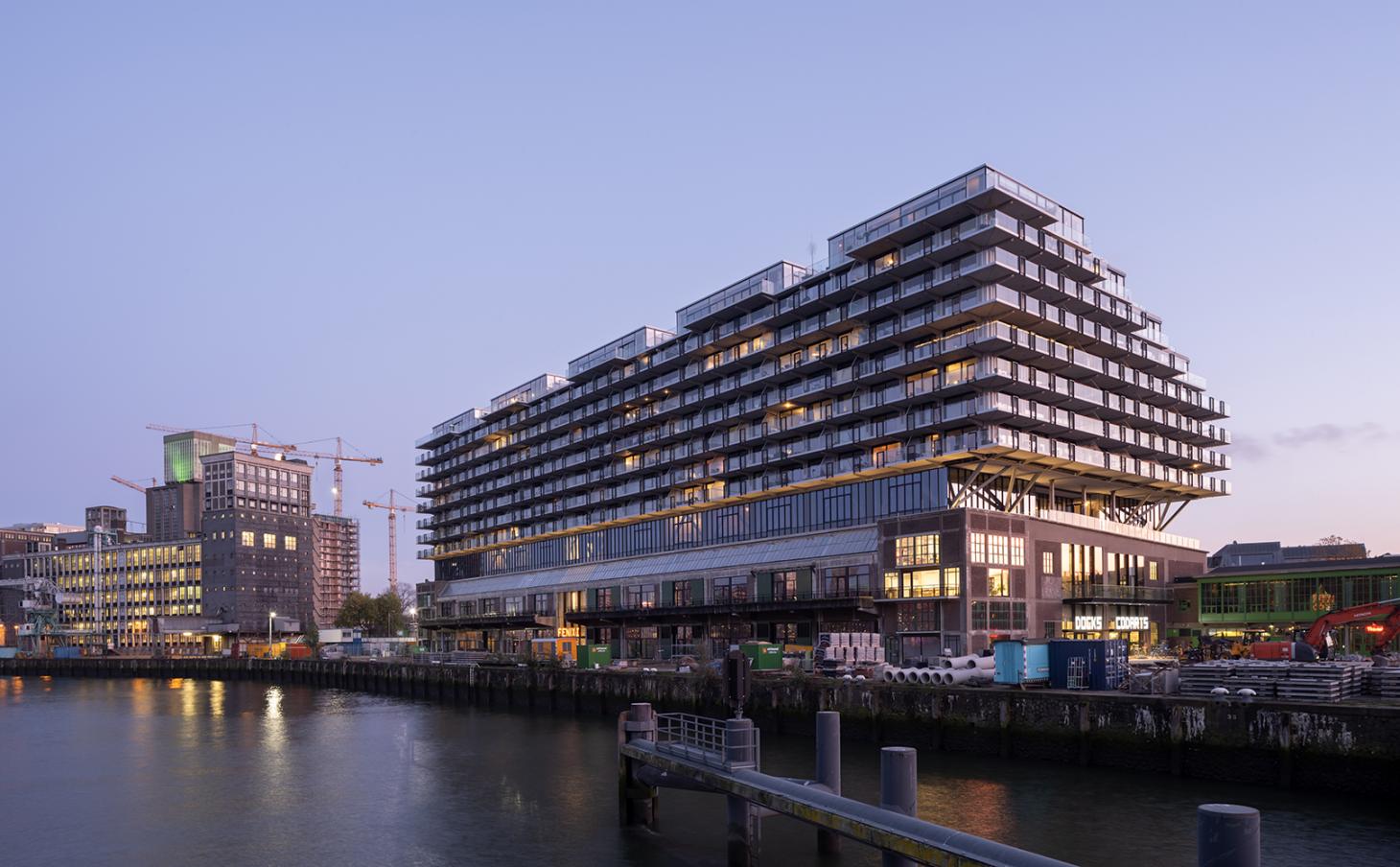
Fenix Lofts and Fenix Docks by Mei Architects: Completed in November 2019, this renovation and redesign preserves the character of the industrial architecture while adding new layers of function with 200 high-ceilinged apartments, a dance school, workspaces and a public thoroughfare to the building. Mei Architects, established in 1994 in Rotterdam, developed expertise redeveloping former industrial buildings – from turning a steam former laundry in Delfshaven into creative office spaces and or building apartments in a former Gouda Cheese warehouse.
Creative grassroots regeneration
Regeneration has become a collective and creative enterprise in Rotterdam, and as the city grows, its modern architecture has become a base for innovation. The vast Hofplein Rotterdam train station and Schieblock office building both built in the 1950s are at the heart of a new urban and landscaping strategy by ZUS architects, who have connected the site to the centre of Rotterdam with the crowd-funded, 390m-long Luchtsingel pedestrian bridge built in 2014. The next part of the plan, a vast rooftop park atop the station, the Luchtpark Hofbogen, concluded the completion of phase one in 2018. The Schieblock office building also gained a rooftop asset, the DakAkker urban roof farm, where vegetables, honey and fruit are grown and cooked up seasonally at Op Het Dak, a restaurant designed by Studio Ossidiana. Rooftops have become an important part of the city's regeneration, and the network is celebrated each summer at the Rotterdamse Dakendagen, an ‘open rooftop’ festival following a similar format to international franchise Open House.
Rotterdam’s harbour is another area with newly-tapped urban potential. Architecture studio Goldsmith Company describes the harbour as being ‘slowly orphaned’ by the city, and one of their latest designs is part of a new plan for a ‘Foodstrip’ for food production to bring new purpose back to the area. The architects combined technology with agricultural architecture to create the Floating Farm Dairy for 40 cows, and they are currently working on two new prototypes for floating farms in Rotterdam Harbour – one for vegetables, and one for 7000 chickens.
Meanwhile an artistic approach to regeneration is happening east of the city centre in the M4H neighbourhood. Artist Joep van Lieshout, opened his atelier there back in the mid-1990s when it was a red light district, and he’s now taking the neighbourhood’s development into his own hands. After purchasing land from the city in the area, he has drawn up brutalism-inspired designs for The Brutus, a new block of artists’ studios, apartments, a restaurant, hotel and an art gallery, reflecting his artistic philosophy and directly connected to the city by a cycle path. Watch this space, he says.
Receive our daily digest of inspiration, escapism and design stories from around the world direct to your inbox.
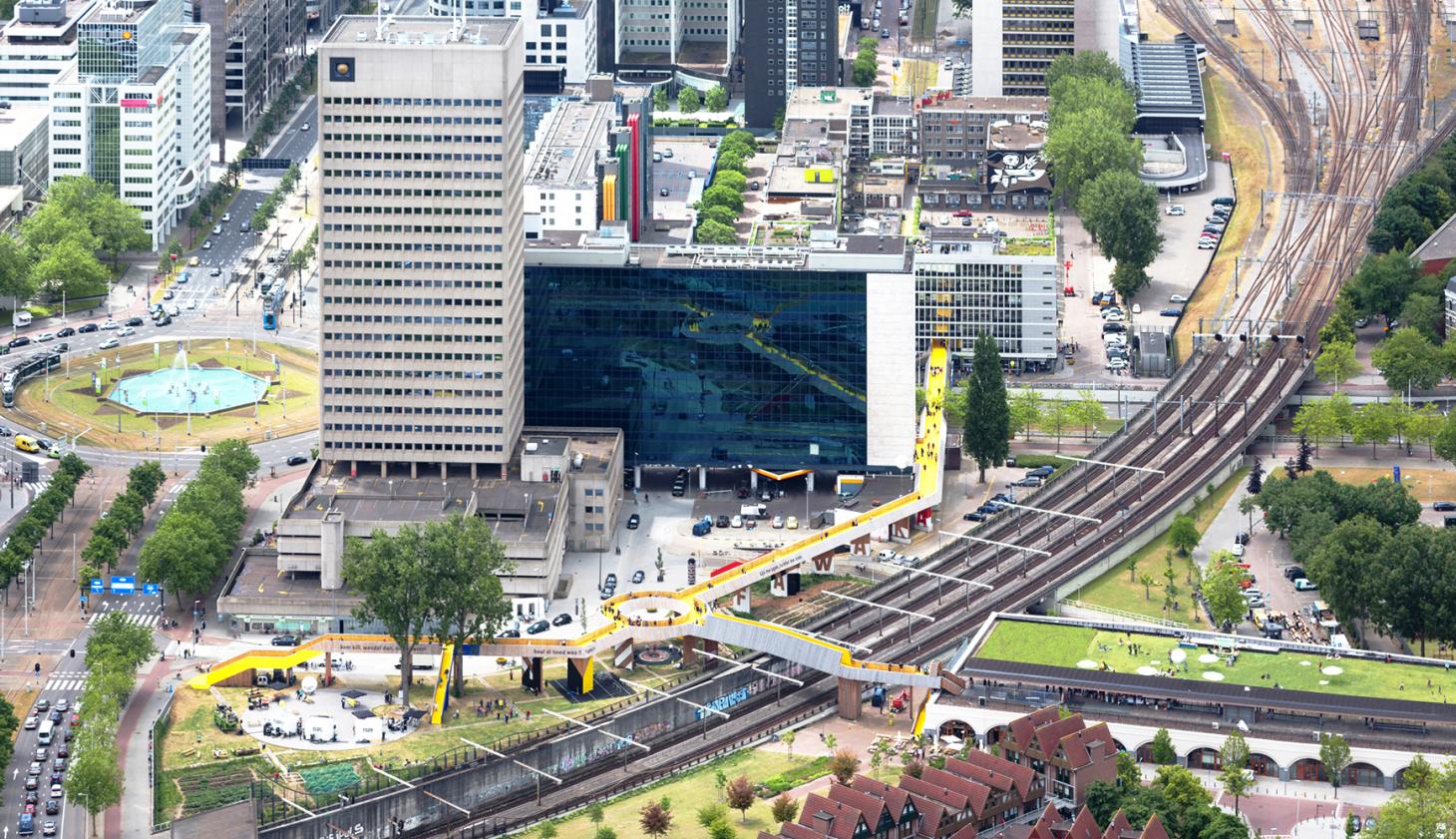
The Luchtsingel Bridge and the Luchtpark Hofbogen rooftop park by ZUS. Phase 1 of the urban plan for the area was completed in 2018
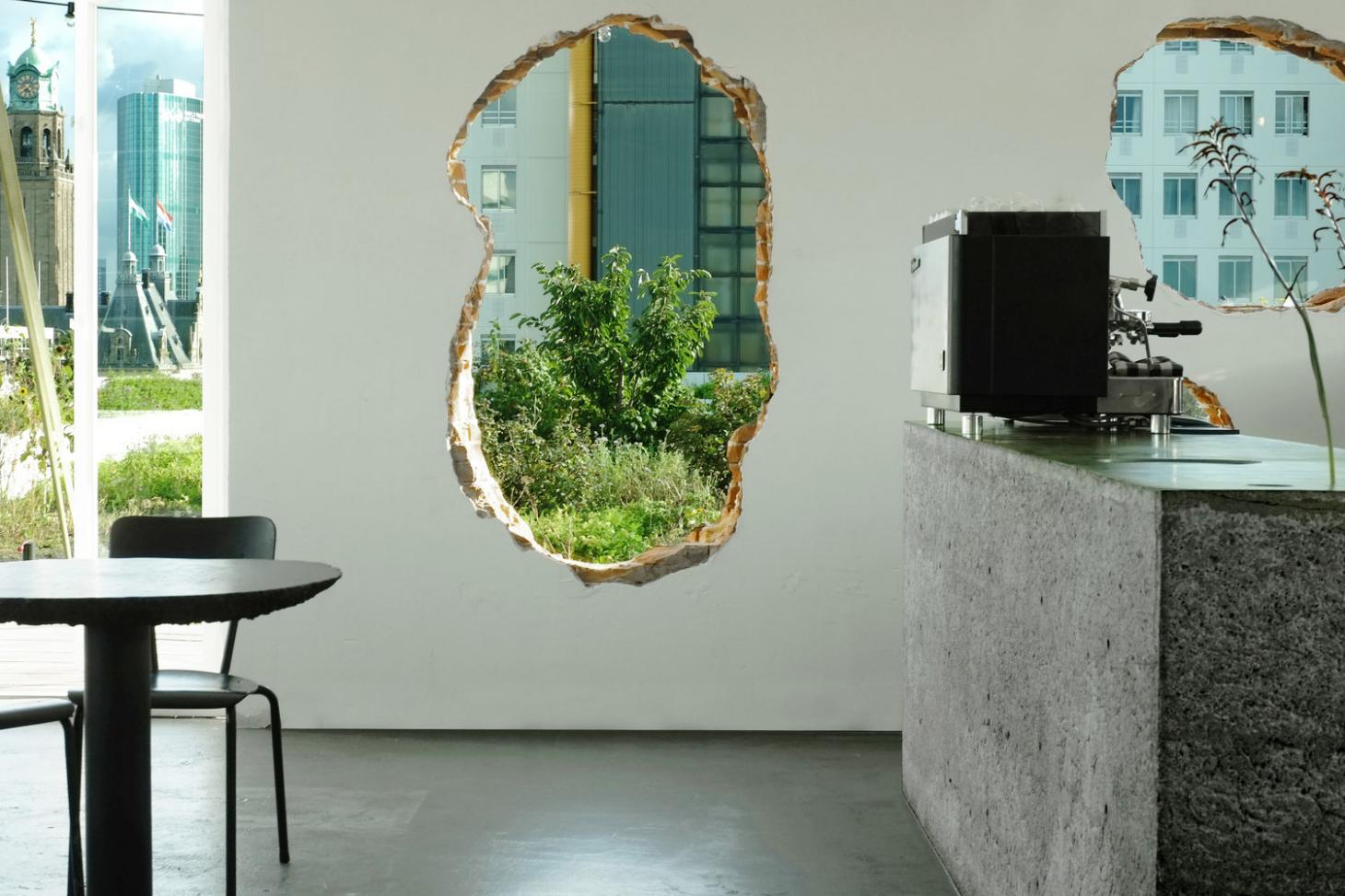
The Op Het Dak restuarant designed by Studio Ossidiana and the DakAkker rooftop vegetable garden through the cut-out windows
Rotterdam’s residential fabric
Across the city, emerging architects have been working with the Klushuizen scheme to improve the existing stock of mostly 20th century buildings. The initiative, first launched by the city municipality in 2003, gives architects the opportunity to buy cheap, dilapidated buildings from the city in exchange for their renovation. Slowly but surely, the scheme is contributing to the overall improvement of the historic social and residential fabric of Rotterdam – over 500 houses have been purchased under the scheme since it launched, and its success has seen the scheme migrate from Rotterdam to other Dutch cities.
This DIY approach to renovation supported by Rotterdam has given emerging architects the opportunity to gain experience and grow. Architects Eklund Terbeek, Shift Architecture Urbanism and Studio Nauta have each worked on recent renovation projects that bring new function to under-appreciated historic buildings, contribute to wider neighbourhood regeneration, and are in line with urgent environmental concerns in architecture.
‘In the light of climate change challenges and the growing awareness of using resources more sustainably, the DIY housing concept has only gained more relevance and has paved the way for further experiments – like houses in vacant offices or school buildings that provide a second life to the existing, outdated, built stock of the city. After all, re-use of what is already there is the most basic, and perhaps the most crucial, principle of a sustainable city development,’ says Shift Architecture Urbanism.
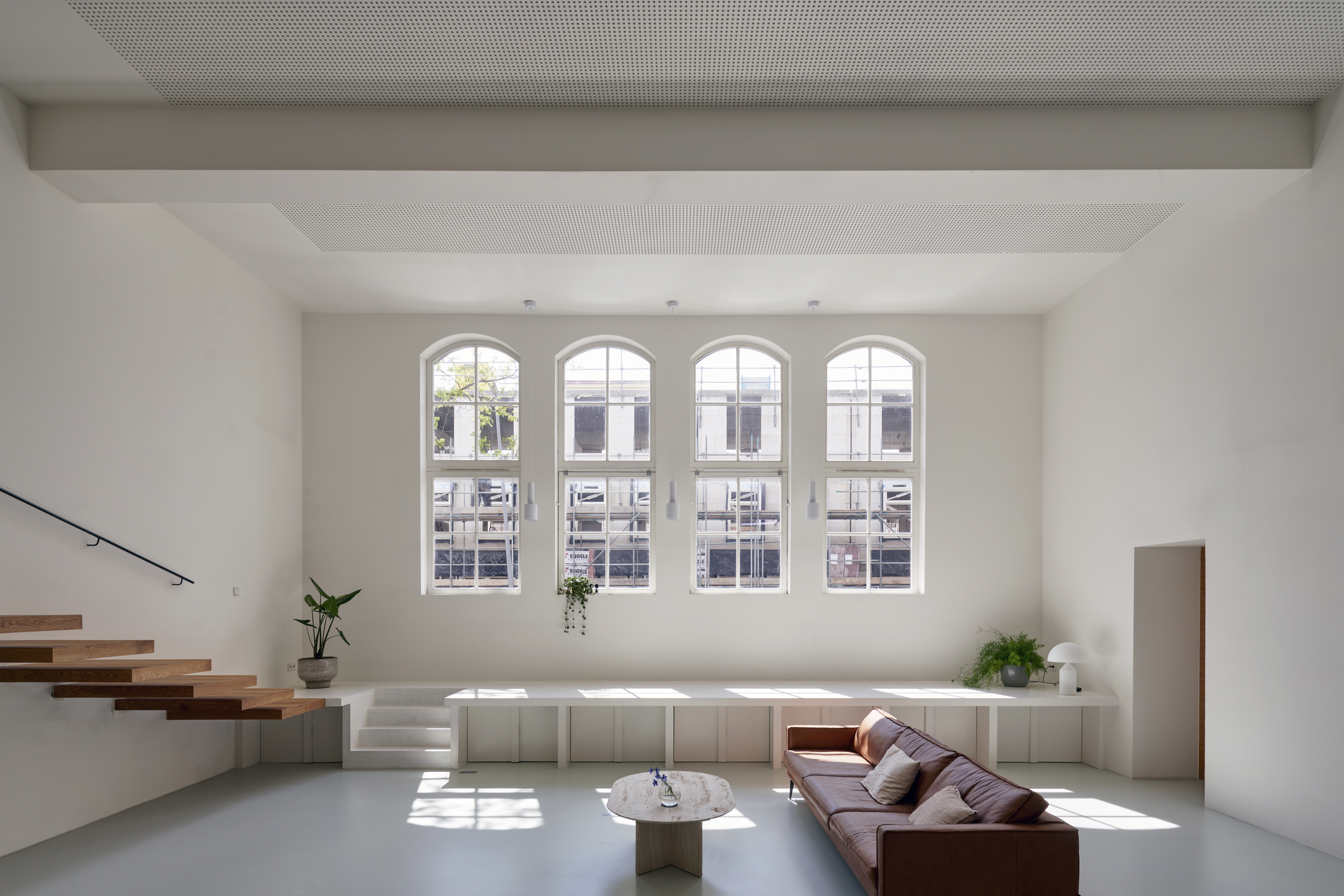
Eklund Terbeek’s Gym Loft
Rotterdam-based architecture studio Eklund Terbeek has taken advantage of Rotterdam’s DIY pre-war building renovation programme. The latest project, completed in 2019, is the Gym Loft, the conversion of a former gymnastics building of an early 20th century school complex in Rotterdam North into a spacious family loft. The studio was in charge of developing the whole building complex into seven unique homes. The architects often work with older buildings, even though the projects often bring extra constraints, however they agree that in the end: ‘Context makes design richer.’

House in a School 2 by Studio Nauta
Located in the Rotterdam West area, a former primary school has been converted into a house by Studio Nauta. Initial restoration work was undertaken by the city scheme Pak Je Ruimte, then architect Jan Nauta replanned the house and worked on the interior. Currently under construction, the house is set to complete later this month.
‘The scheme has made an enormous impact on the area. Dilapidated, but beautiful, buildings have been rescued and revamped,’ says Nauta, who also notices an increase in commitment and engagement in the area, because of the hands on approach. ‘People don’t go through all the trouble of renovating a house to move out after one or two years.’
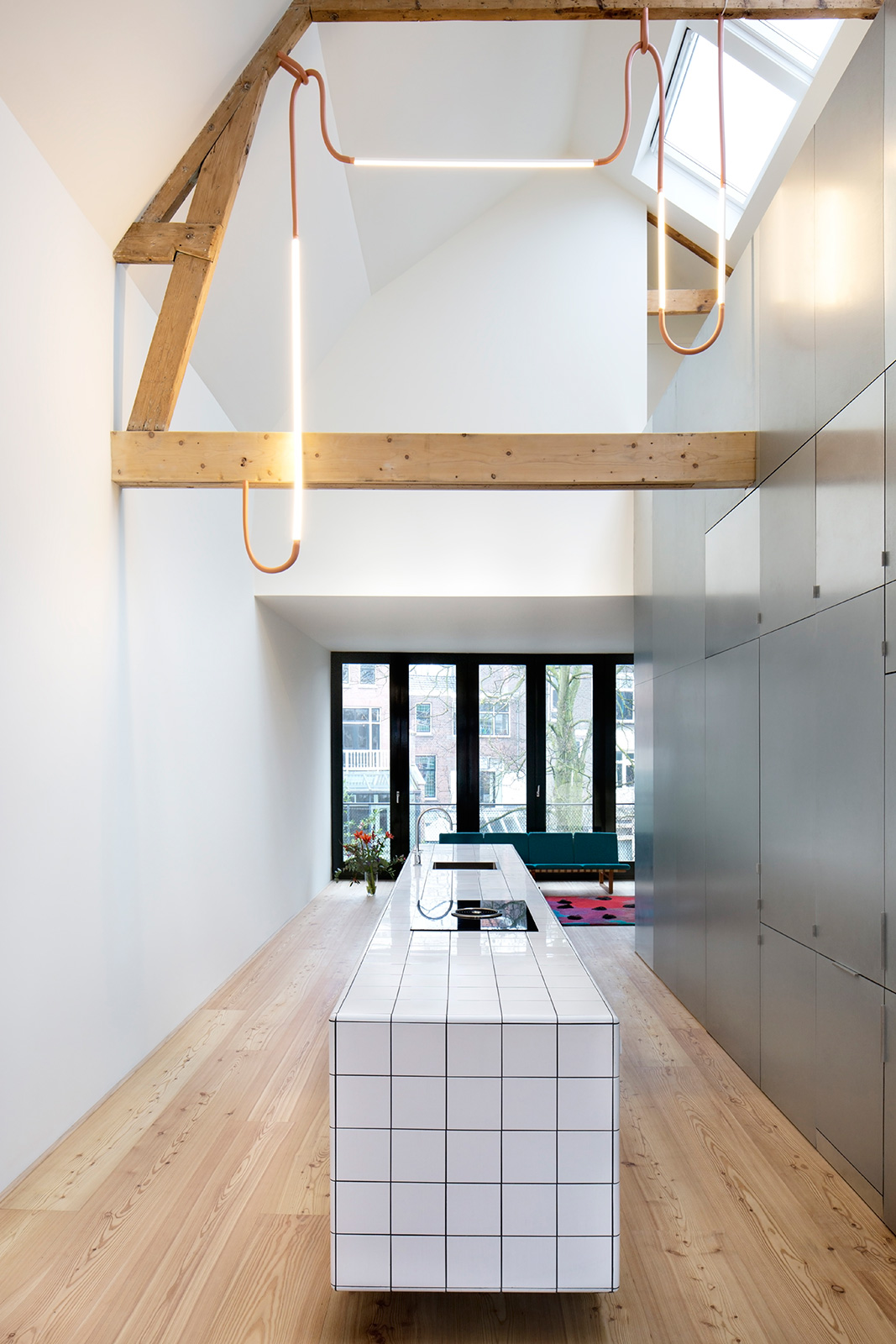
Matryoshka House by Shift Architecture Urbanism
The renovation of this house, completed in 2017, involved preserving and renovating the entire existing outer shell, except the rear façade, which was so heavily deteriorated that it needed replacement. Inside, the architects maintained as much of the original wooden flooring structure, while also opening up new double height spaces. Any leftover wood was reused in the walls of the new rooms and recovered stained glass was redistributed creatively.
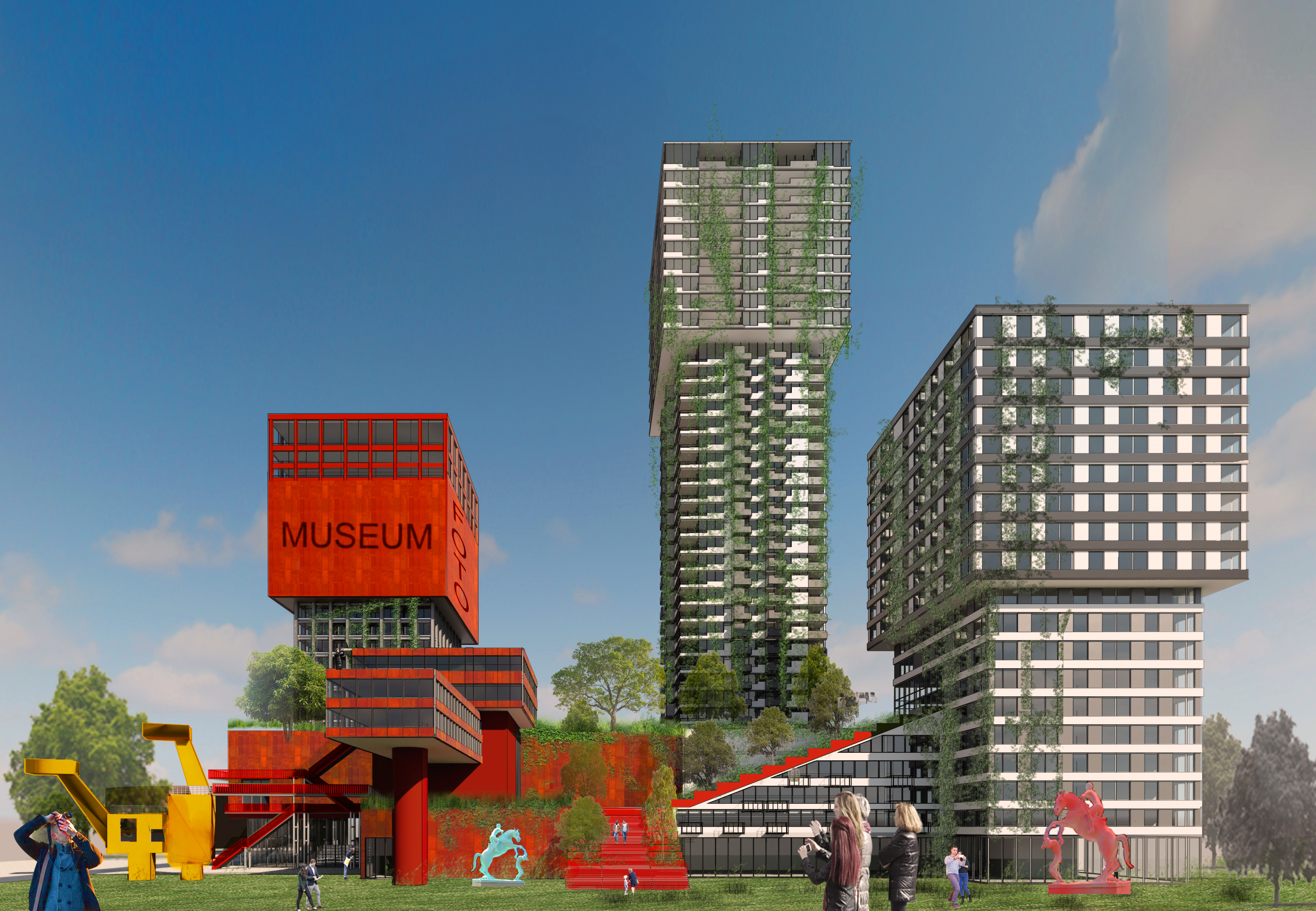
The Brutus by Atelier Van Lieshout
Sculptor, artist, inventor and liberal design collective, Joep Van Lieshout, who sees the edge of Rotterdam as his playground, moved to the M4H neighbourhood when it was a red light district. As part of a city initiative to develop the area, free artists’ studio spaces were introduced – ‘Rotterdam is very supportive of artists’, says Van Lieshout. Now he is taking the neighbourhood into his own hands. He has designed a new forward-thinking development for art, living and socialising.
On his new enterprise he says: ‘Architecture’s not that difficult if you ask me. There is a lot of technology that I don’t have the skills for, but neither do many architects.’ And he also has some progressive ideas about living inspired by modernist architects that he plans to bring to life at ‘Laocoon’: ‘I like to have flexibility, if you buy a house or rent its different – if its for sale then I would prefer to say I want a kitchen 20m long and my bathtub on my balcony. I think there should be no interior walls in a house.’
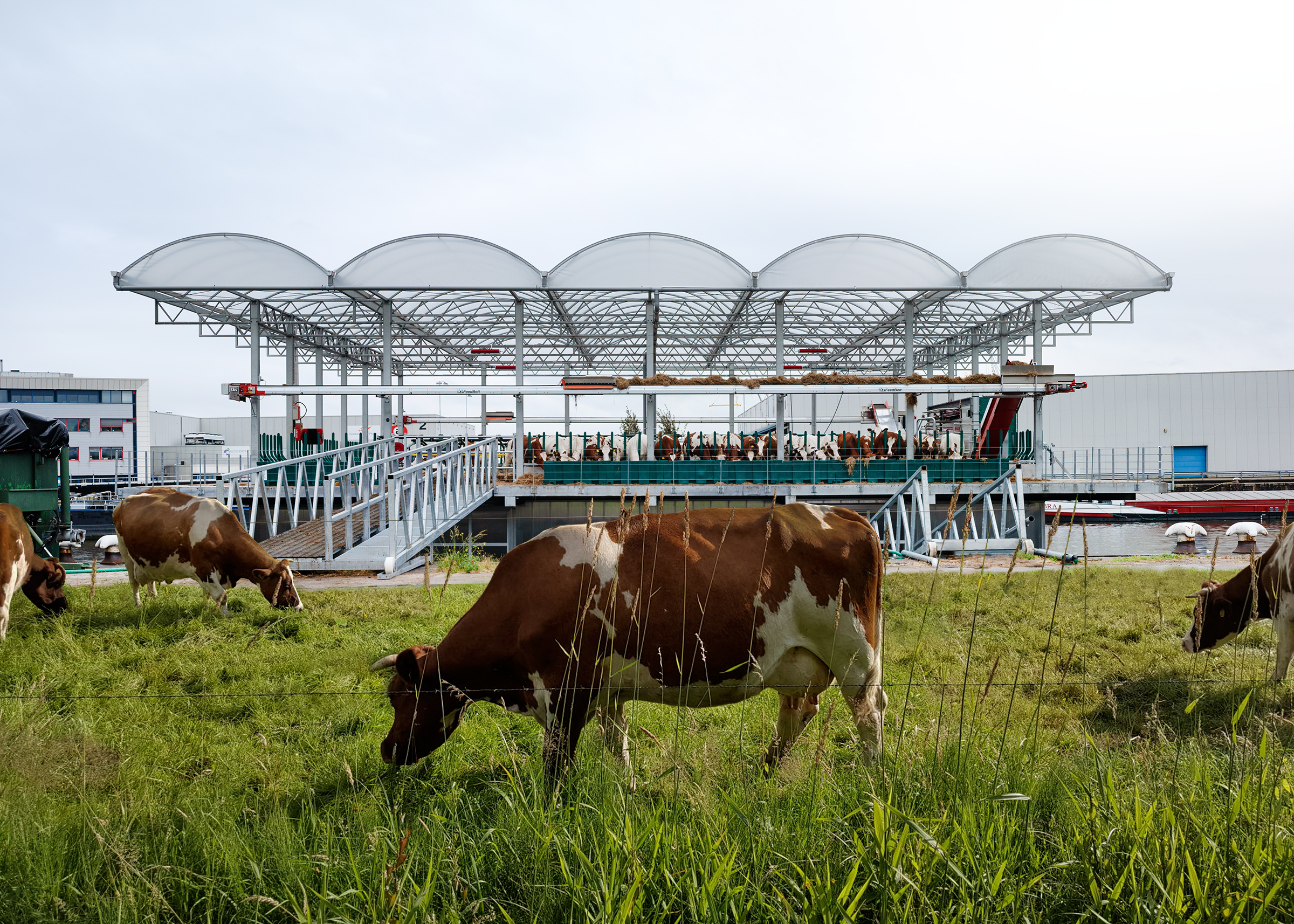
Floating Farm Dairy by Goldsmith Company
In Merwehaven, Rotterdam, this floating farm for 40 cows completed in 2019. The lightweight agricultural building compactly contains technology, storage, processing and production. The dairy is the first in a ‘Foodstrip’ for food production. The architects describe the harbor as a ‘slowly orphaned’ space in the city, and bringing new industry to the area with the aim to bring producer and consumer closer. The studio is currently working on two new prototypes for floating farms in Rotterdam Harbour – one for vegetables, and one for 7000 chickens.
Floating architecture ideas have also floated beyond the Rotterdam city limits. The studio also designed a series of unrealized floating pavilions for the Tokyo Olympic Games, barges and a collective deck made of stacked containers, steel framework and a skin of polyester sheets. The structures questioned the ‘Olympic Legacy’ and how many Olympic stadiums and villages are abandoned once their main use is over. Their concept can move from country to country without a trace, and it can be easily dismantled and assembled.
Harriet Thorpe is a writer, journalist and editor covering architecture, design and culture, with particular interest in sustainability, 20th-century architecture and community. After studying History of Art at the School of Oriental and African Studies (SOAS) and Journalism at City University in London, she developed her interest in architecture working at Wallpaper* magazine and today contributes to Wallpaper*, The World of Interiors and Icon magazine, amongst other titles. She is author of The Sustainable City (2022, Hoxton Mini Press), a book about sustainable architecture in London, and the Modern Cambridge Map (2023, Blue Crow Media), a map of 20th-century architecture in Cambridge, the city where she grew up.