Cheng+Snyder transforms suburban Californian backlot into flexible home
The Roommate House by Cheng+Snyder in Oakland exemplifies fresh approaches to planning for ever-changing demographics
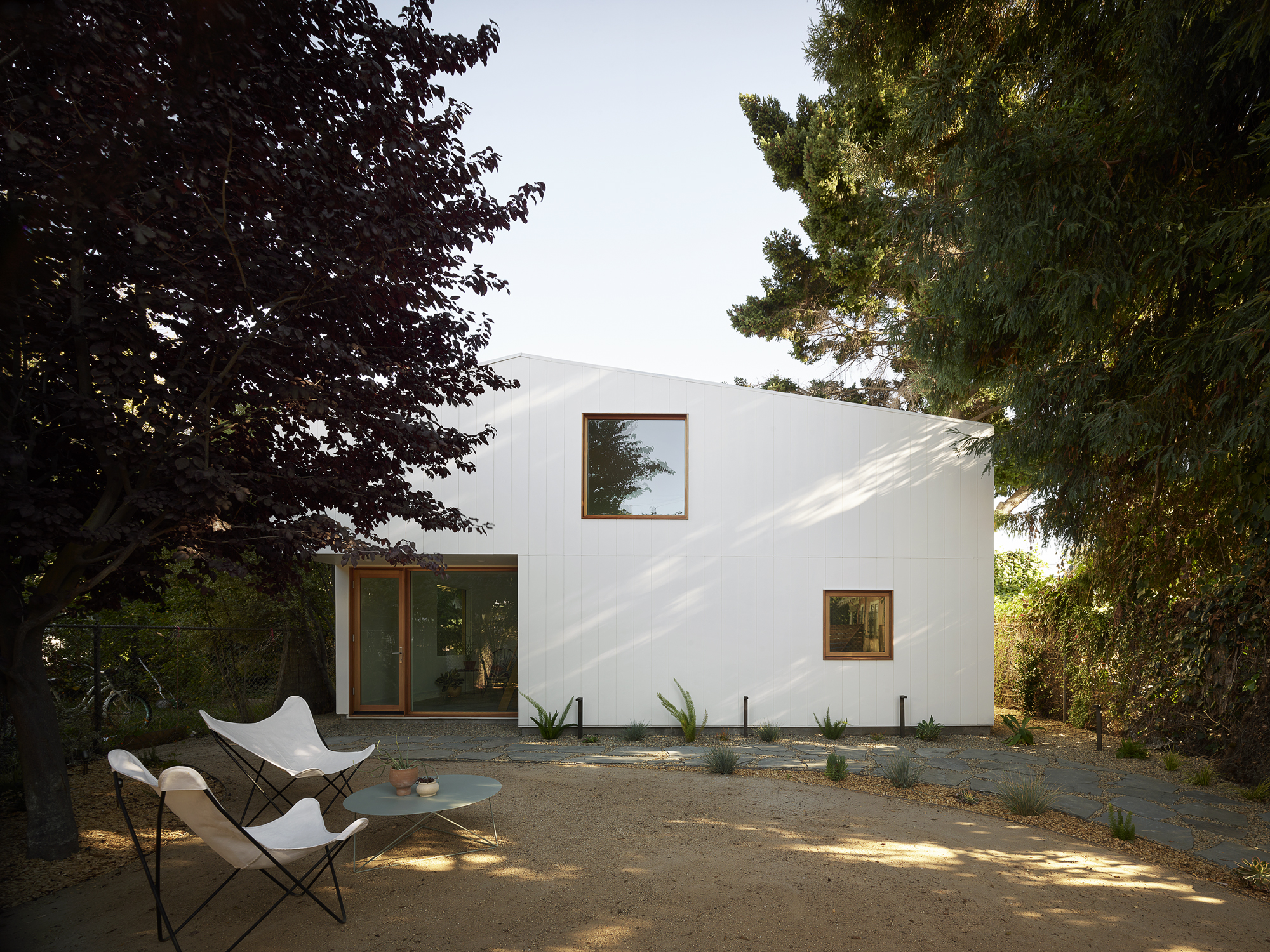
Receive our daily digest of inspiration, escapism and design stories from around the world direct to your inbox.
You are now subscribed
Your newsletter sign-up was successful
Want to add more newsletters?
Cheng+Snyder's a modest two-storey, two-bedroom house is located in Oakland, California, and was designed as an antidote to sprawling single-family homes. Described by its architects as a ‘space for two roommates who want to economise on expenses through sharing a home, yet also desire their own rooms’, the house is defined as an ‘Accessory Dwelling Unit’, or ADU, a typology finding increasing favour in a complex housing market.
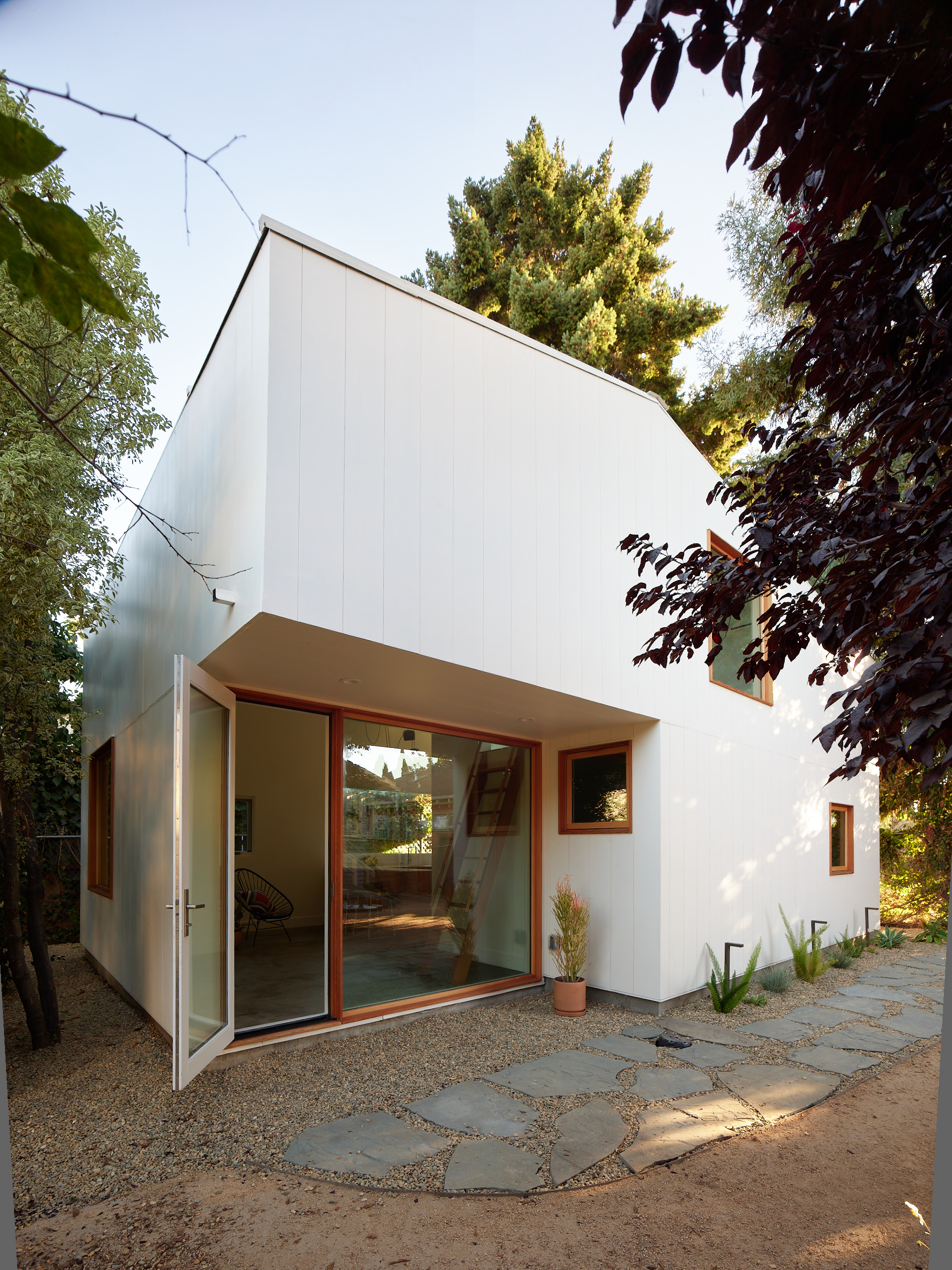
Roommate House by Cheng+Snyder
Irene Cheng and Brett Synder of the San Francisco Bay Area-based studio built the new structure to the rear of an existing plot, making use of space that was once deemed impossible to build upon. The house itself is small, just 550 sq ft, mostly arranged across a single-storey; only the second bedroom is located upstairs on a small mezzanine, together with access to a compact terrace, to create the required privacy between two ‘roommates’.
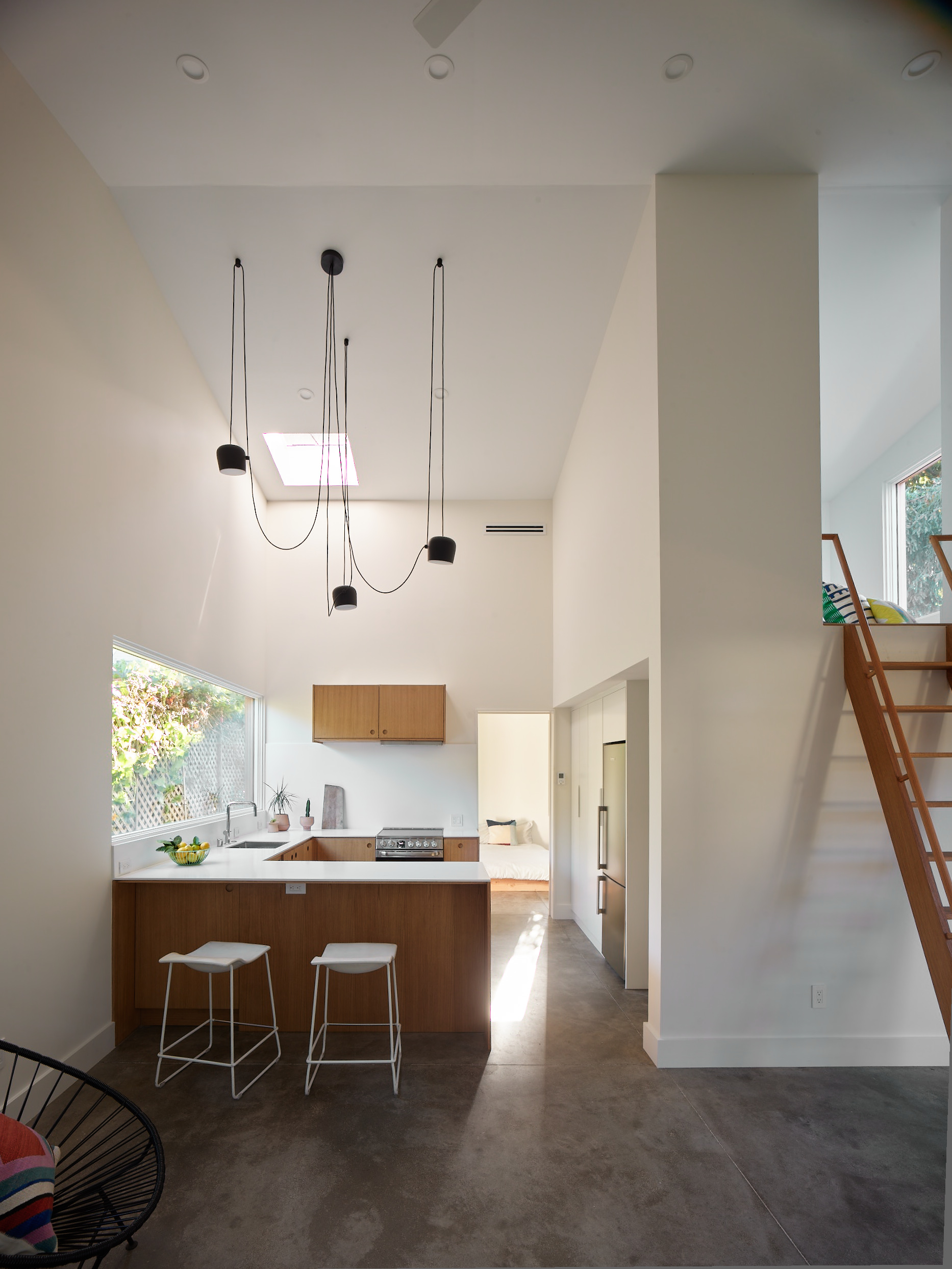
The architects describe the project as an exploration of planning possibilities, not only finding the space within the city itself, but also within the plot. On the ground floor are shared living, cooking and bathroom facilities, with services contained within the central third of the plan. On either side are the main bedroom and living space, each with a large glazed opening door.
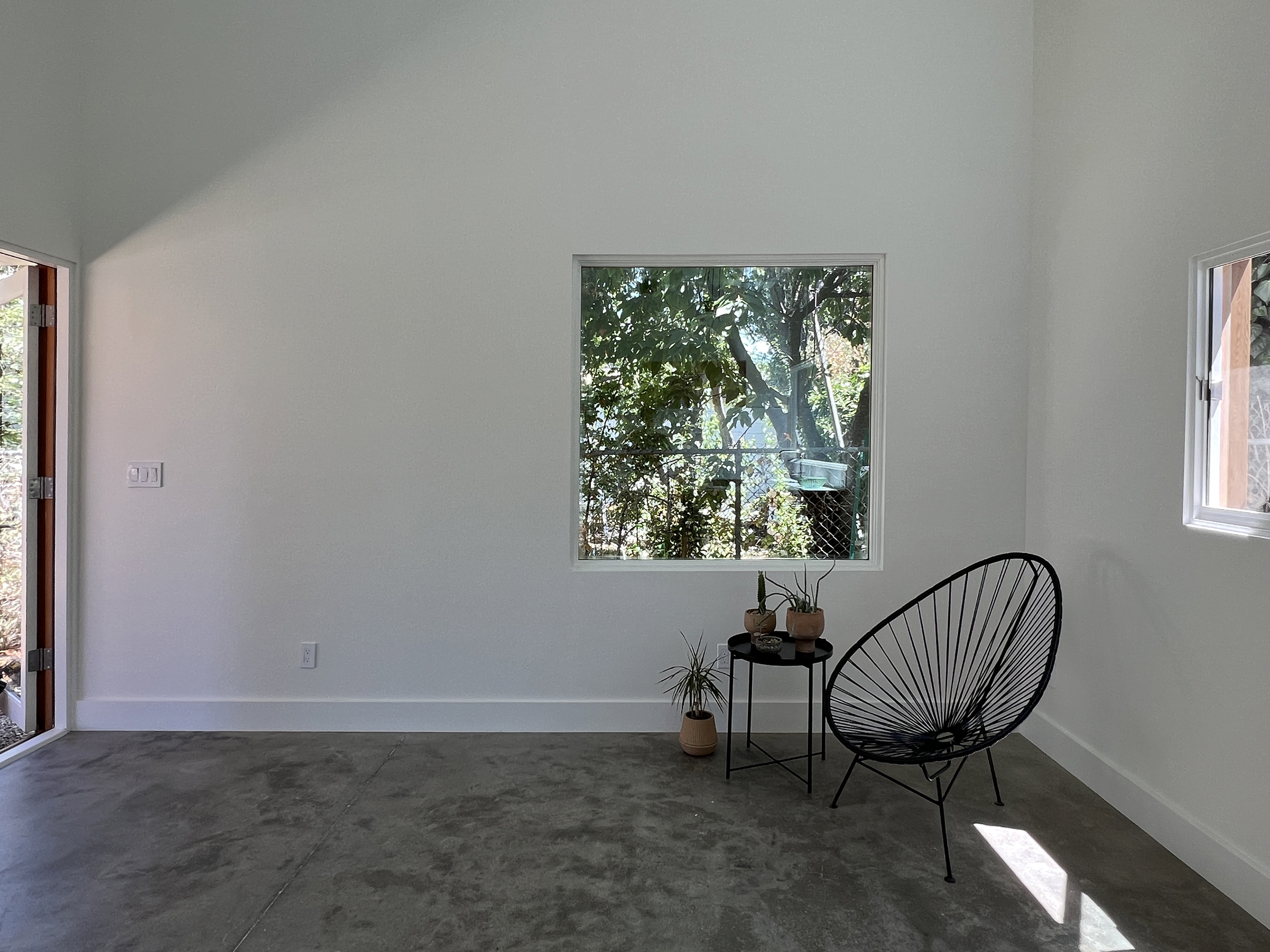
The second bedroom is set on an enclosed loft mezzanine, reached from a fixed stair in the living room. The rest of the enclosed volume is given over to double-height spaces, making the most of the small footprint by giving the house an airy, spacious feel. White walls inside and out and a polished concrete floor are paired with a wooden kitchen and minimal detailing inside and out.
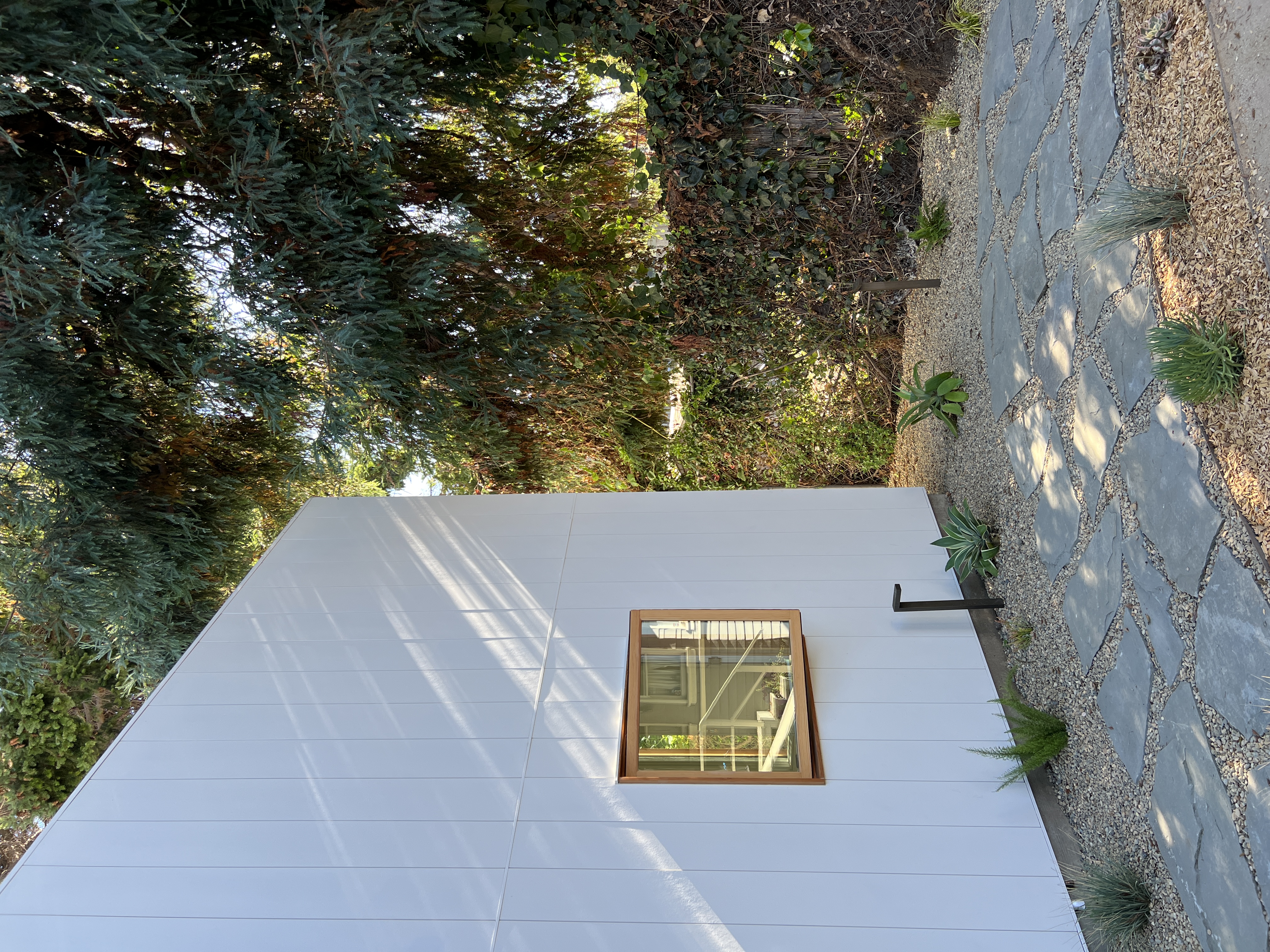
As the architects point out, the Roommate House was designed to be as flexible as possible. As the name suggests, it can easily accommodate two unrelated roommates, or even a small family. Cheng and Snyder have created a house that is low cost and low profile, easily adaptable to different situations without any compromise on design quality or the availability of light and space.
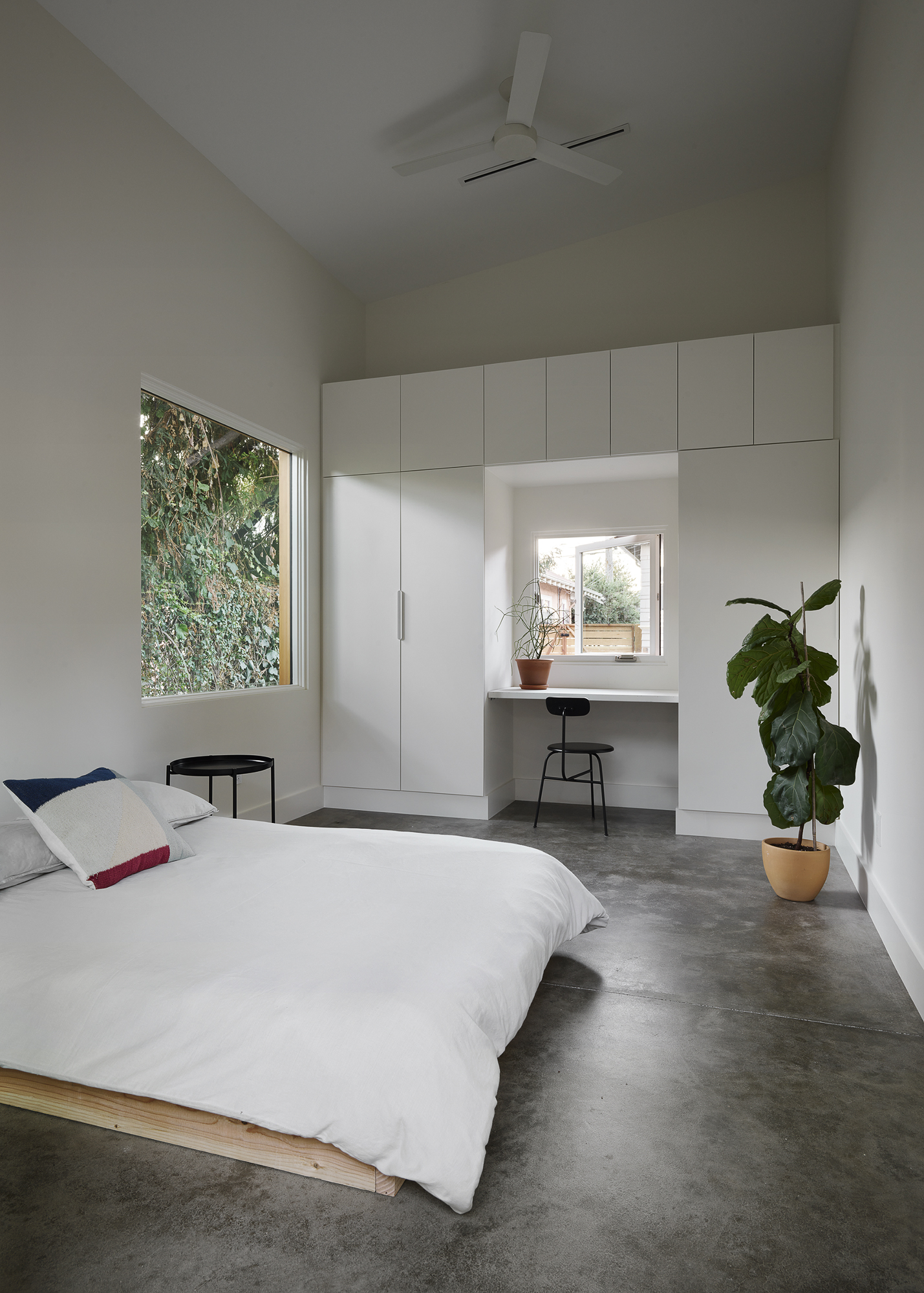
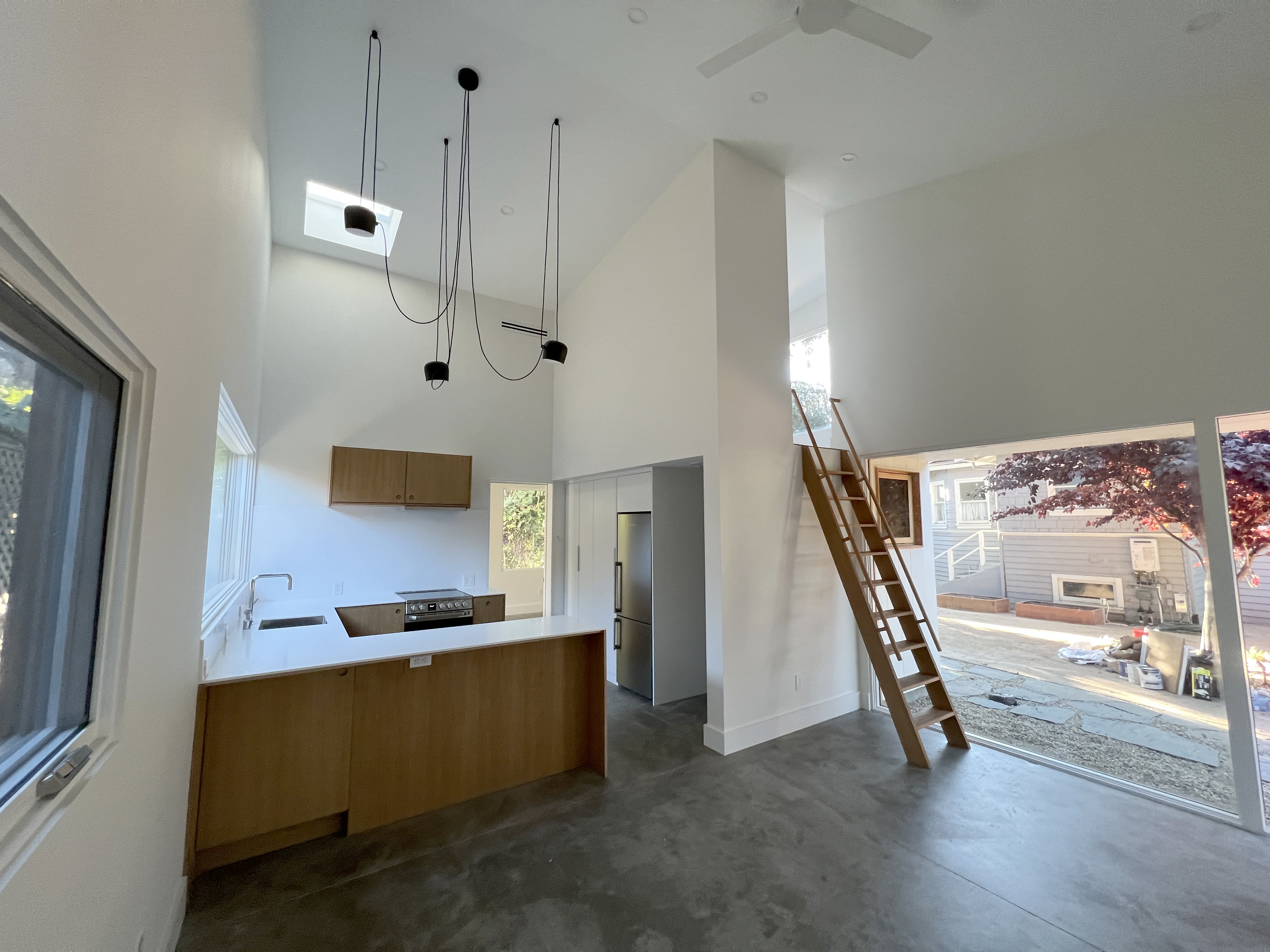
Receive our daily digest of inspiration, escapism and design stories from around the world direct to your inbox.
Jonathan Bell has written for Wallpaper* magazine since 1999, covering everything from architecture and transport design to books, tech and graphic design. He is now the magazine’s Transport and Technology Editor. Jonathan has written and edited 15 books, including Concept Car Design, 21st Century House, and The New Modern House. He is also the host of Wallpaper’s first podcast.