Colour block: Rogers Stirk Harbour + Partners completes International Towers in Sydney
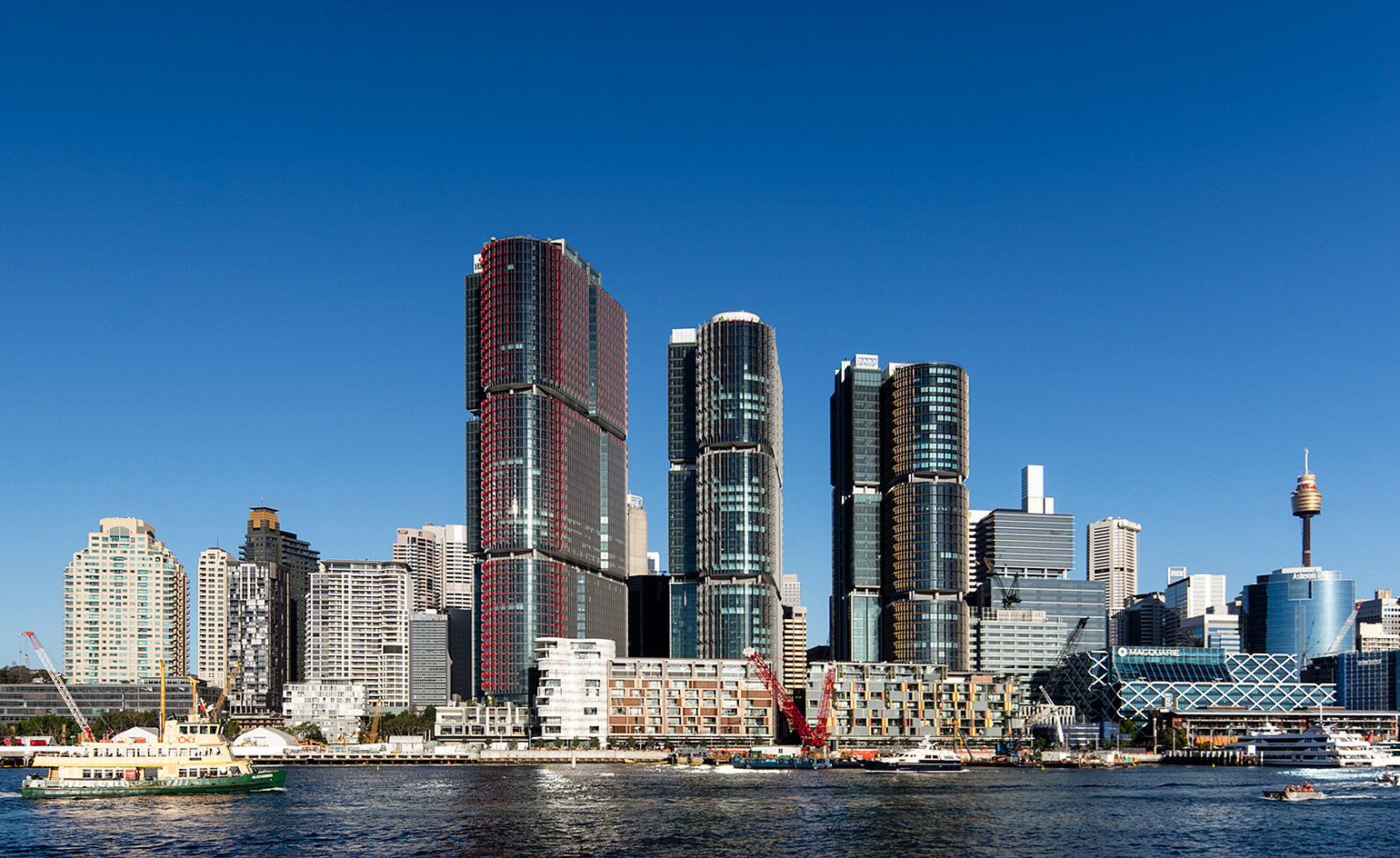
Receive our daily digest of inspiration, escapism and design stories from around the world direct to your inbox.
You are now subscribed
Your newsletter sign-up was successful
Want to add more newsletters?

Daily (Mon-Sun)
Daily Digest
Sign up for global news and reviews, a Wallpaper* take on architecture, design, art & culture, fashion & beauty, travel, tech, watches & jewellery and more.

Monthly, coming soon
The Rundown
A design-minded take on the world of style from Wallpaper* fashion features editor Jack Moss, from global runway shows to insider news and emerging trends.

Monthly, coming soon
The Design File
A closer look at the people and places shaping design, from inspiring interiors to exceptional products, in an expert edit by Wallpaper* global design director Hugo Macdonald.
Rogers Stirk Harbour + Partners has completed the final tower of the International Towers in Sydney, marking the culmination of the first major part of its masterplan for the Barangaroo South area which unites the CBD with the waterfront.
Looking out over Sydney's western harbour, the facades of the three International Towers are covered with colourful fins designed to deflect heat while allowing light to enter. While visually cohesive as a trio, each tower is unique, reacting to its orientation.
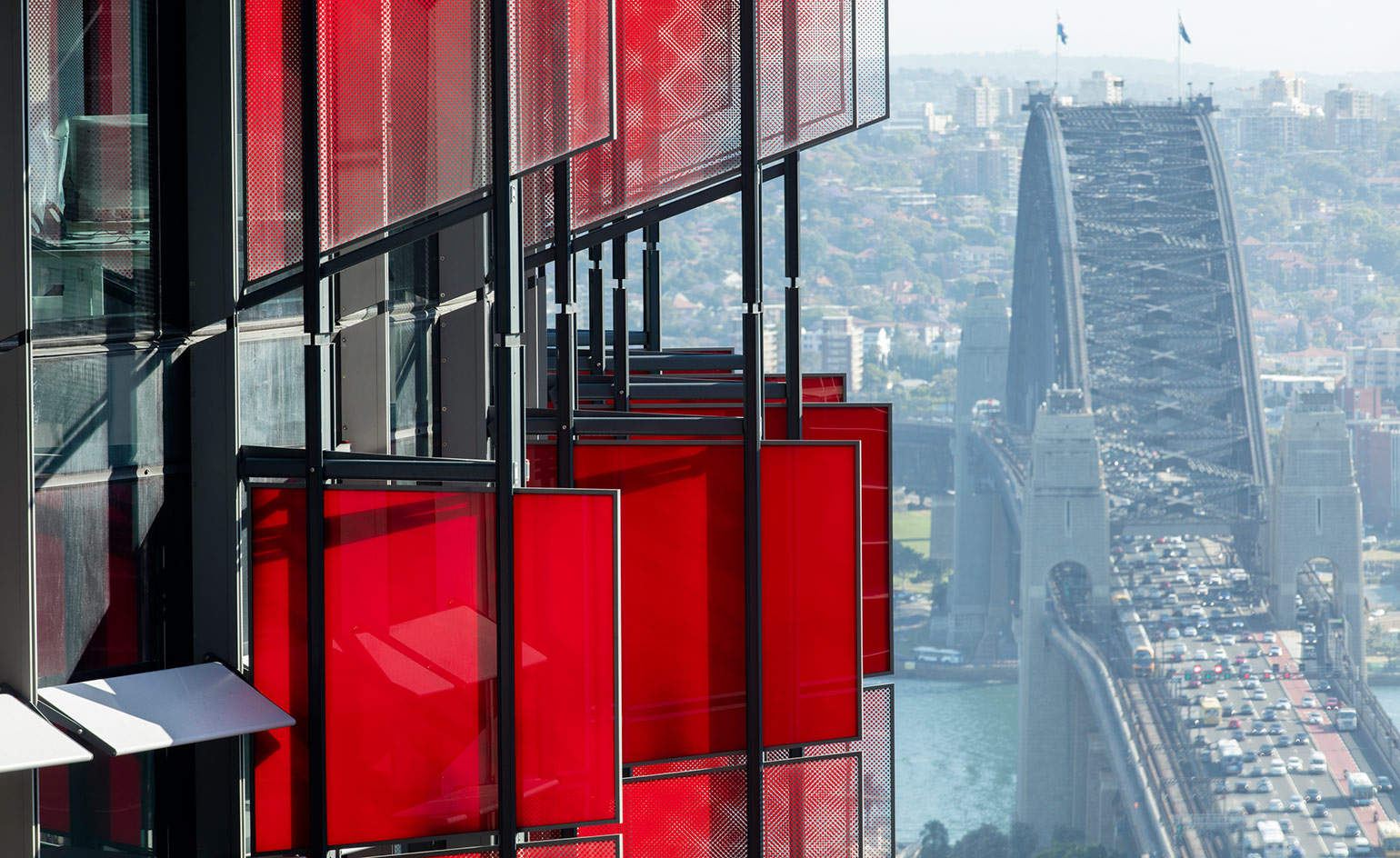
23,000 office workers will be housed in approximately 300,000 sq m of modern office space across the three towers
As well as a striking addition to Sydney’s iconic skyline, the project has been lauded for its environmentally conscious design, receiving a prestigious Six Star Green Star rating (an Australian sustainability guide). Features include solar panels, rainwater capture and recycling and blackwater treatment, as well as substantial bicycle storage in the basement.
Setting a precedent for future builds of this kind, the towers were designed to meet all the requirements of modern working, including dynamic spaces and holistic interior planning. Housing a range of businesses, office spaces in the International Towers can be adapted to suit every style of working through a flexible 2,500 sq m of floorplates.
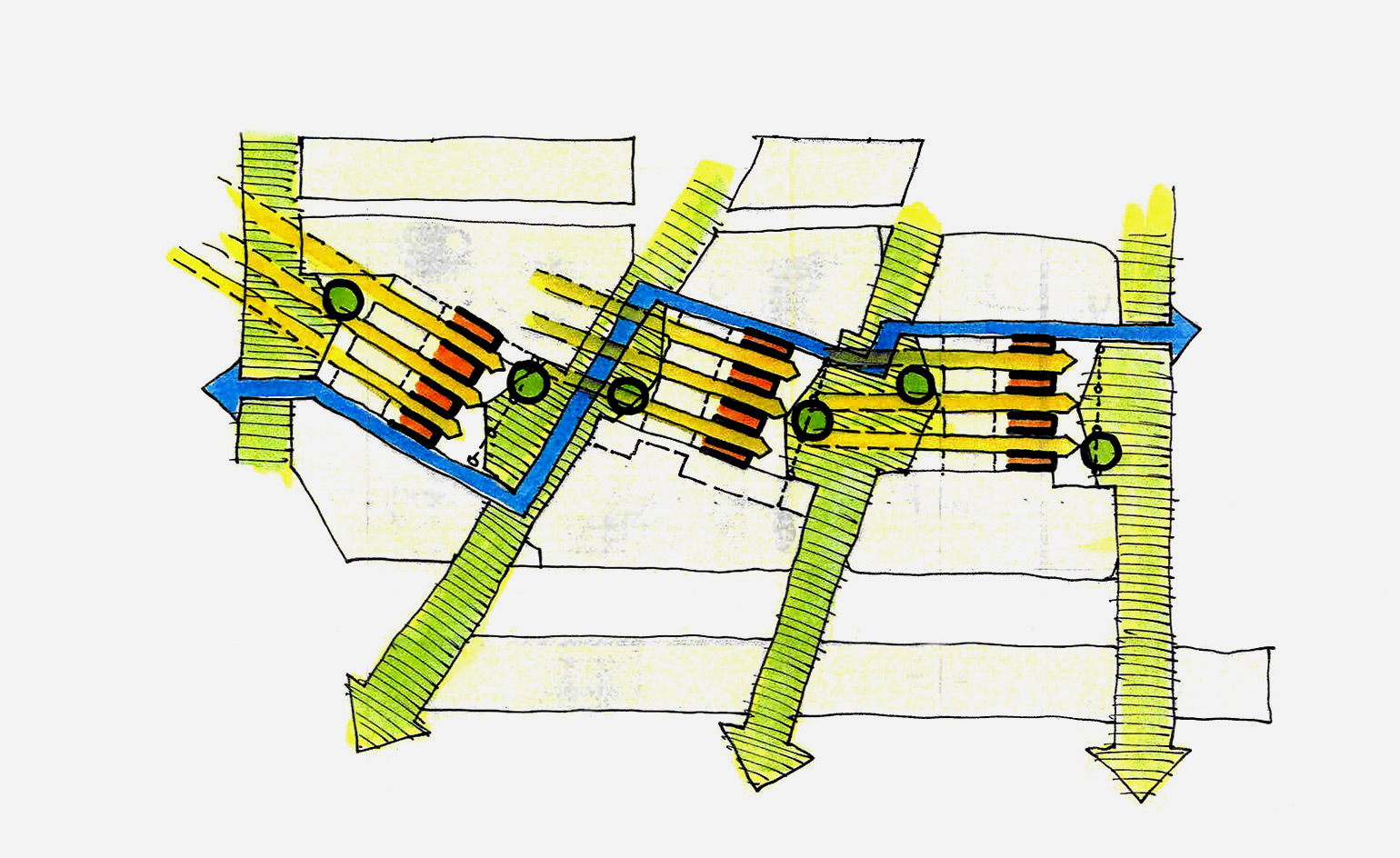
The concept sketch for the lobbies of the International Towers in Barangaroo
The 23,000 office workers populating the towers will also have access to a range of areas with high ceilings and large vertical open spaces, as well as welcoming lobbies on the ground floor, with vast windows opening up the buildings to the street.
Part of RSHP’s aim for the masterplan at Barangaroo South, the largest urban renewal project in the city since the 2000 Olympics, was to create a new location for work and play in the city and to open up the area to the public through architecture.
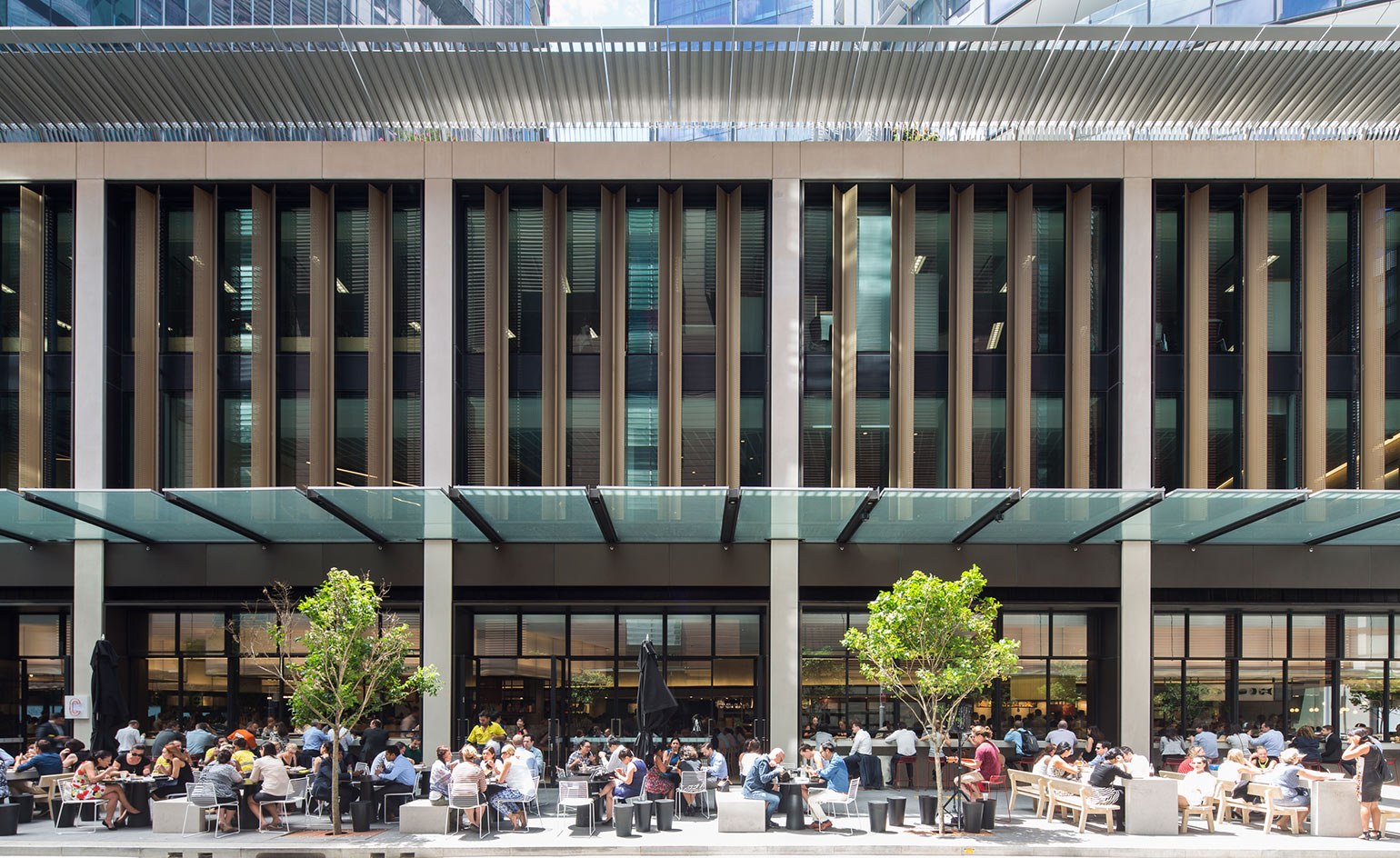
The ground floor site has been designed to encourage a public outdoor culture
The towers are designed to interact with the natural thoroughfare of the streets, positioned in a radial formation to break up the city grid and invite people to navigate through the site, initiating an outdoor culture to contrast the CBD's tight surrounding network of streets and solid buildings.
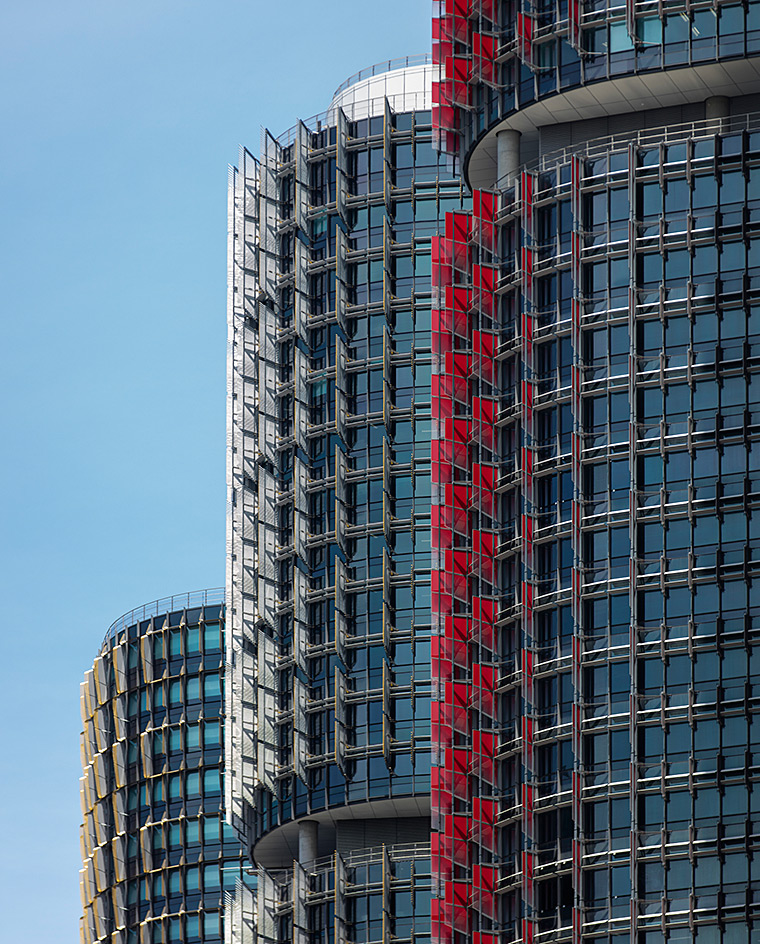
The towers make striking additions to Sydney's iconic skyline
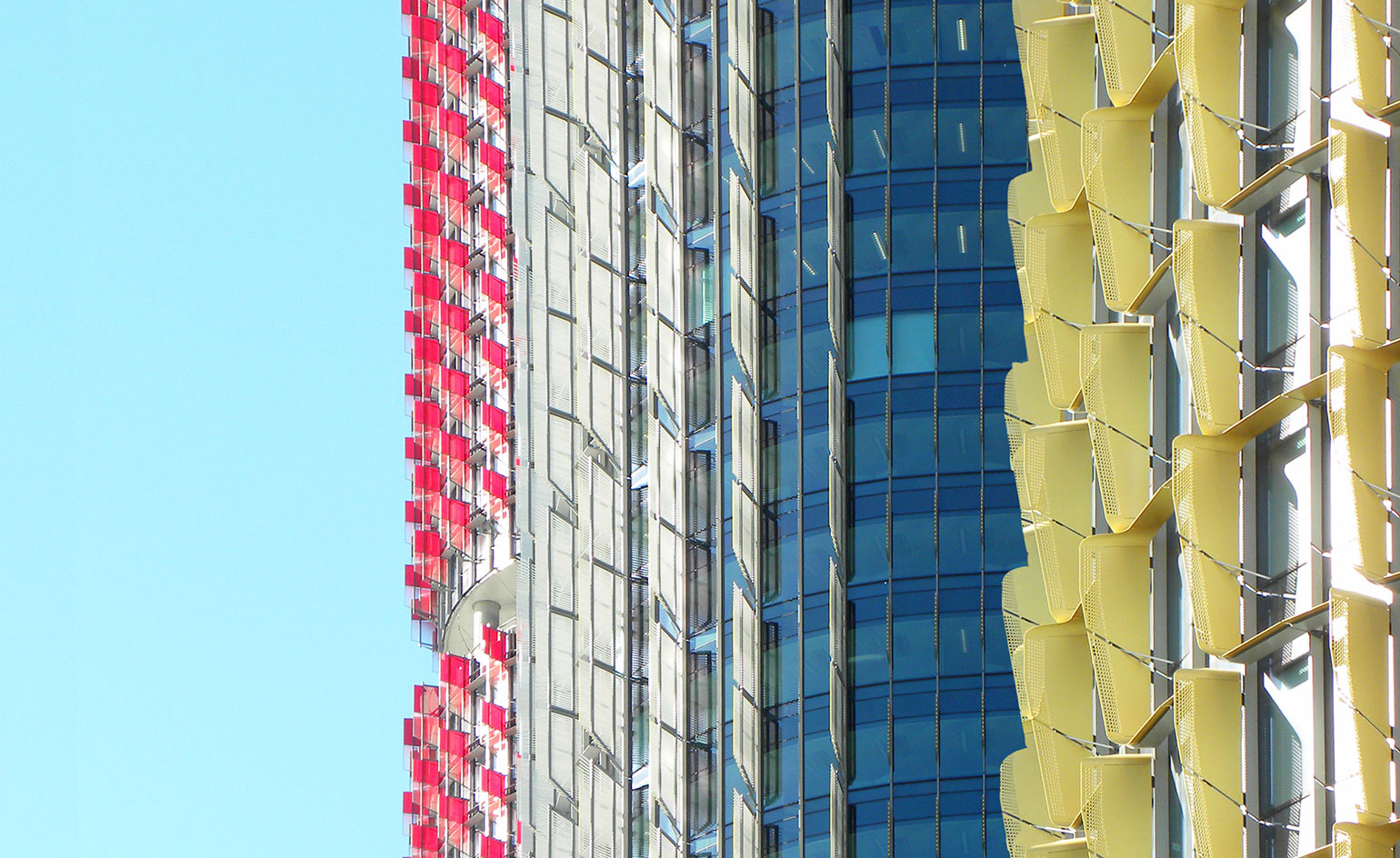
The facades feature brightly coloured fins, which are visually appealing while also serving to prevent solar load and cool the towers
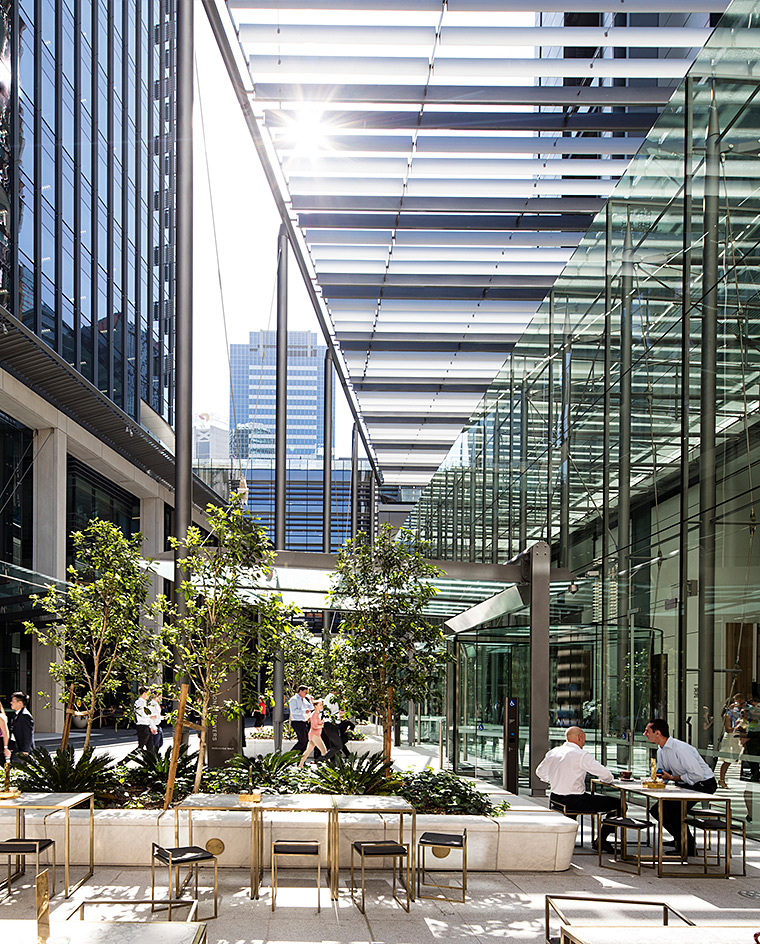
The ground floor site connects the CBD to the waterfront area
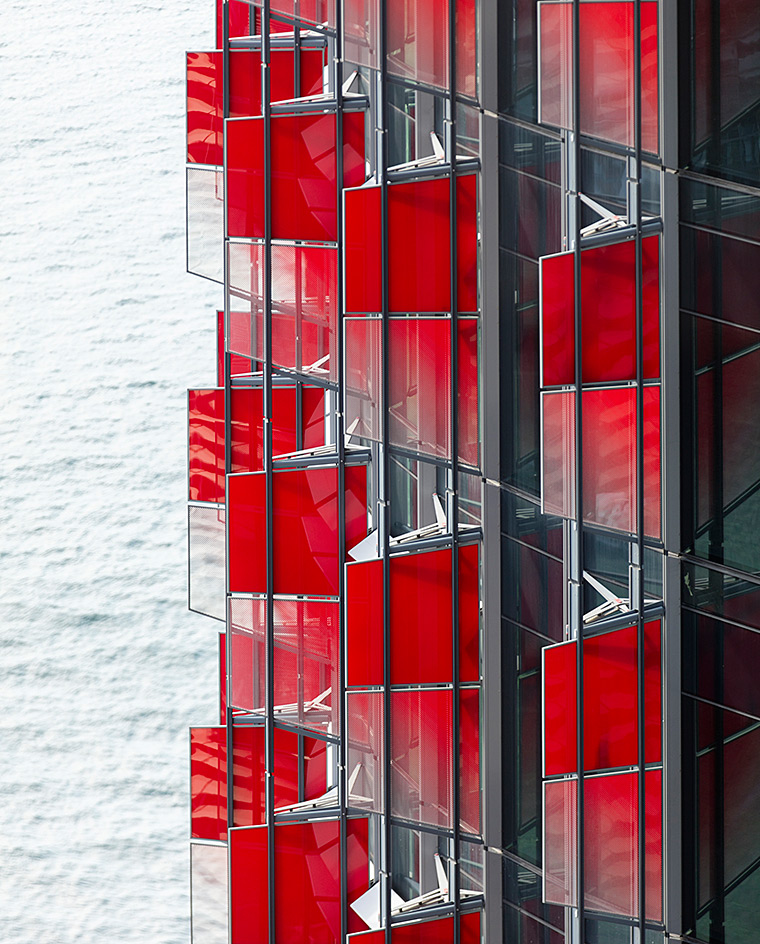
Each facade is uniquely designed to react to its orientation
INFORMATION
For more information, visit the Rogers Stirk Harbour + Partners website
Receive our daily digest of inspiration, escapism and design stories from around the world direct to your inbox.
Harriet Thorpe is a writer, journalist and editor covering architecture, design and culture, with particular interest in sustainability, 20th-century architecture and community. After studying History of Art at the School of Oriental and African Studies (SOAS) and Journalism at City University in London, she developed her interest in architecture working at Wallpaper* magazine and today contributes to Wallpaper*, The World of Interiors and Icon magazine, amongst other titles. She is author of The Sustainable City (2022, Hoxton Mini Press), a book about sustainable architecture in London, and the Modern Cambridge Map (2023, Blue Crow Media), a map of 20th-century architecture in Cambridge, the city where she grew up.