Ridge House flows in the spirit of its Antiparos Island landscape
Ridge House by AREA, Architecture Research Athens for Oliaros Development is a Greek retreat, perfectly embedded in its Antiparos island setting

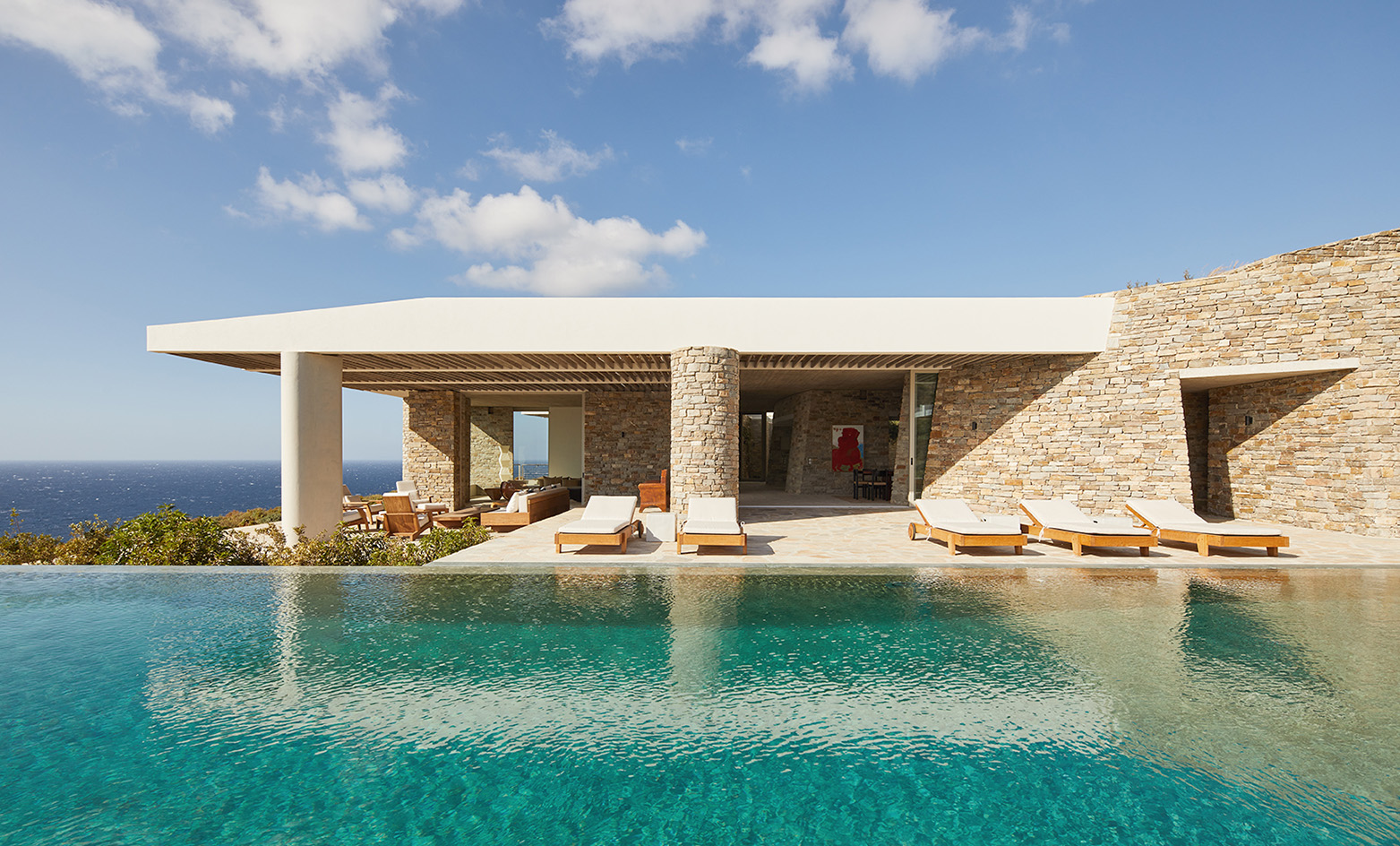
Receive our daily digest of inspiration, escapism and design stories from around the world direct to your inbox.
You are now subscribed
Your newsletter sign-up was successful
Want to add more newsletters?

Daily (Mon-Sun)
Daily Digest
Sign up for global news and reviews, a Wallpaper* take on architecture, design, art & culture, fashion & beauty, travel, tech, watches & jewellery and more.

Monthly, coming soon
The Rundown
A design-minded take on the world of style from Wallpaper* fashion features editor Jack Moss, from global runway shows to insider news and emerging trends.

Monthly, coming soon
The Design File
A closer look at the people and places shaping design, from inspiring interiors to exceptional products, in an expert edit by Wallpaper* global design director Hugo Macdonald.
Ridge House begins ‘as a reading of landscape’, its architects explain. The project, a year-round family retreat on the Aegean island of Antiparos, is the latest in a long list of architecturally minded, sensitive homes created by design-led Greek property developer Oliaros (recent past works include Oliaros founder Iasson Tsakonas' own second home, Peninsula House by Atelier Bow-Wow). Its author, emerging Athens-based architecture studio AREA, Architecture Research Athens, described the design as 'a place to hide, or to be embedded in the terrain, clinging to the rock, anchored by a long, curving retaining wall, which closely follows the natural contours of the site.'
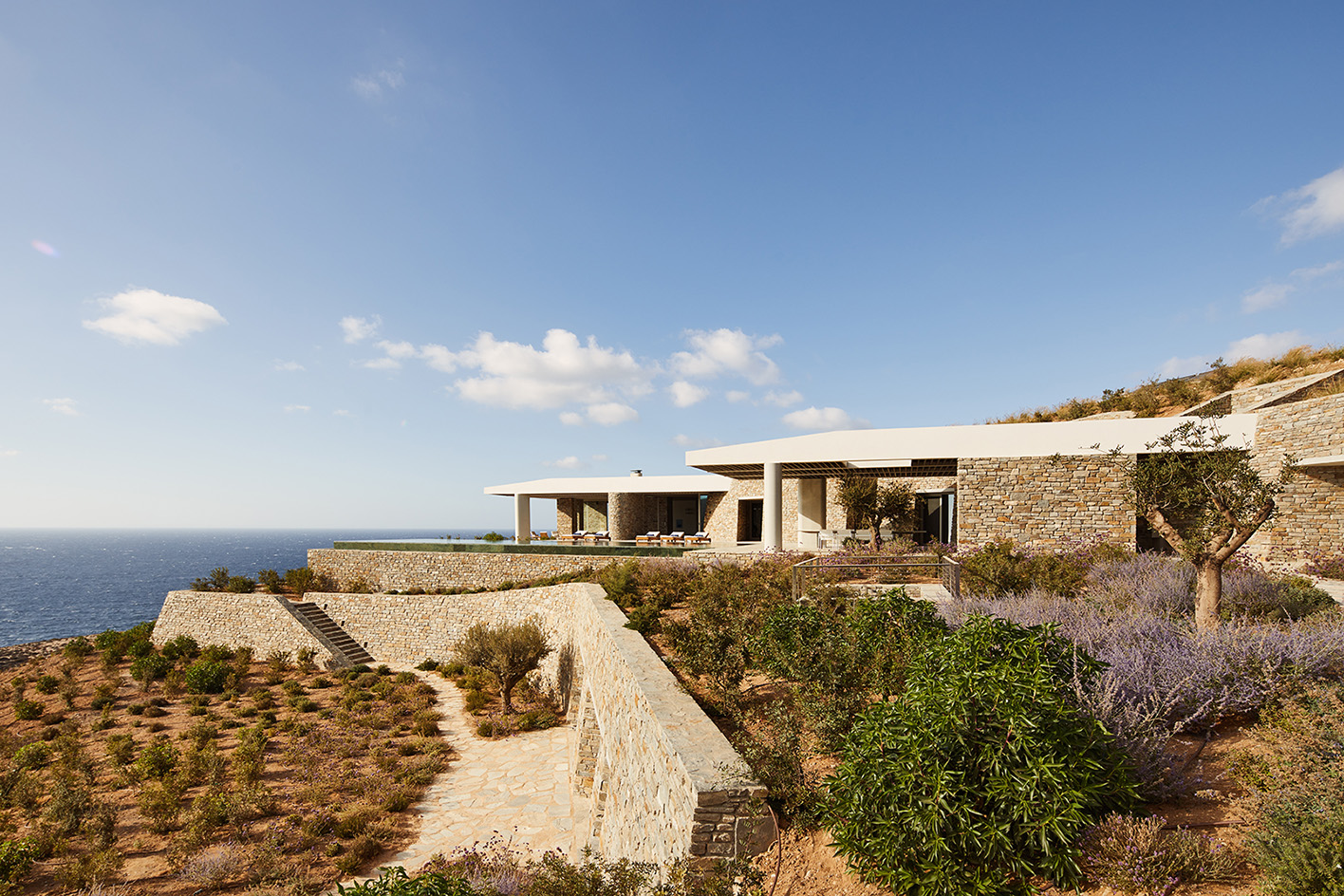
Ridge House, an island home by AREA, Architecture Research Athens
With this statement, the architects, led by practice founders Styliani Daouti, Giorgos Mitroulias and Michaeljohn Raftopoulos, are going straight to the heart of their design. Ridge House's low, organically shaped volume feels at home in its sloped terrain, featuring an artful blend of indoor/outdoor areas, terraces, large openings and generous planting orchestrated by landscape architecture specialist Doxiadis+. Local stone walls snaking across the site defining different levels, and a planted roof filled with local species, complete the architecture's balanced disappearing act into the island surroundings.
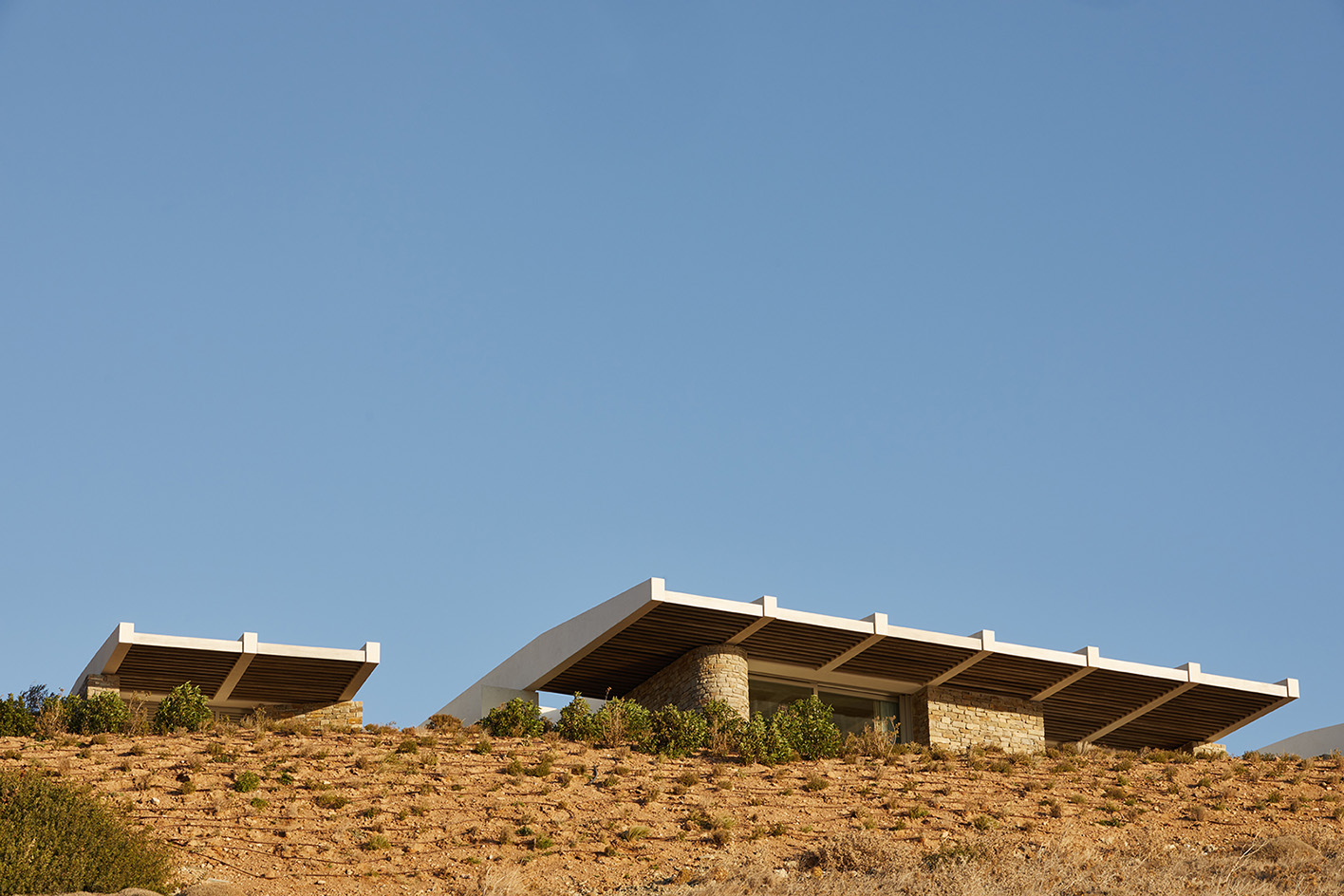
The architects drew on the slow, outdoorsy island lifestyle to carve out their project's spatial arrangement. They also, specifically, took their cues from Antiparos' design vernacular to craft a residence that makes the many outside areas that dot its floorplan an intrinsic part of its domestic space. Paved terraces, an expansive swimming pool, gardens and patios come together to compose a flowing, liveable home that blurs the boundaries of interior and exterior areas. A series of cantilevered beams forms a kind of 'floating' pergola, sheltering open-air living spaces underneath, whereas elsewhere, openings frame vistas and direct the eye towards various points within the natural environment.
The open-air spaces also cleverly and efficiently connect the main house to the five guest rooms on the estate, and span a rooftop area, a secluded garden reserved for the master bedroom users, a basement courtyard, an outdoor kitchen, and three open showers.
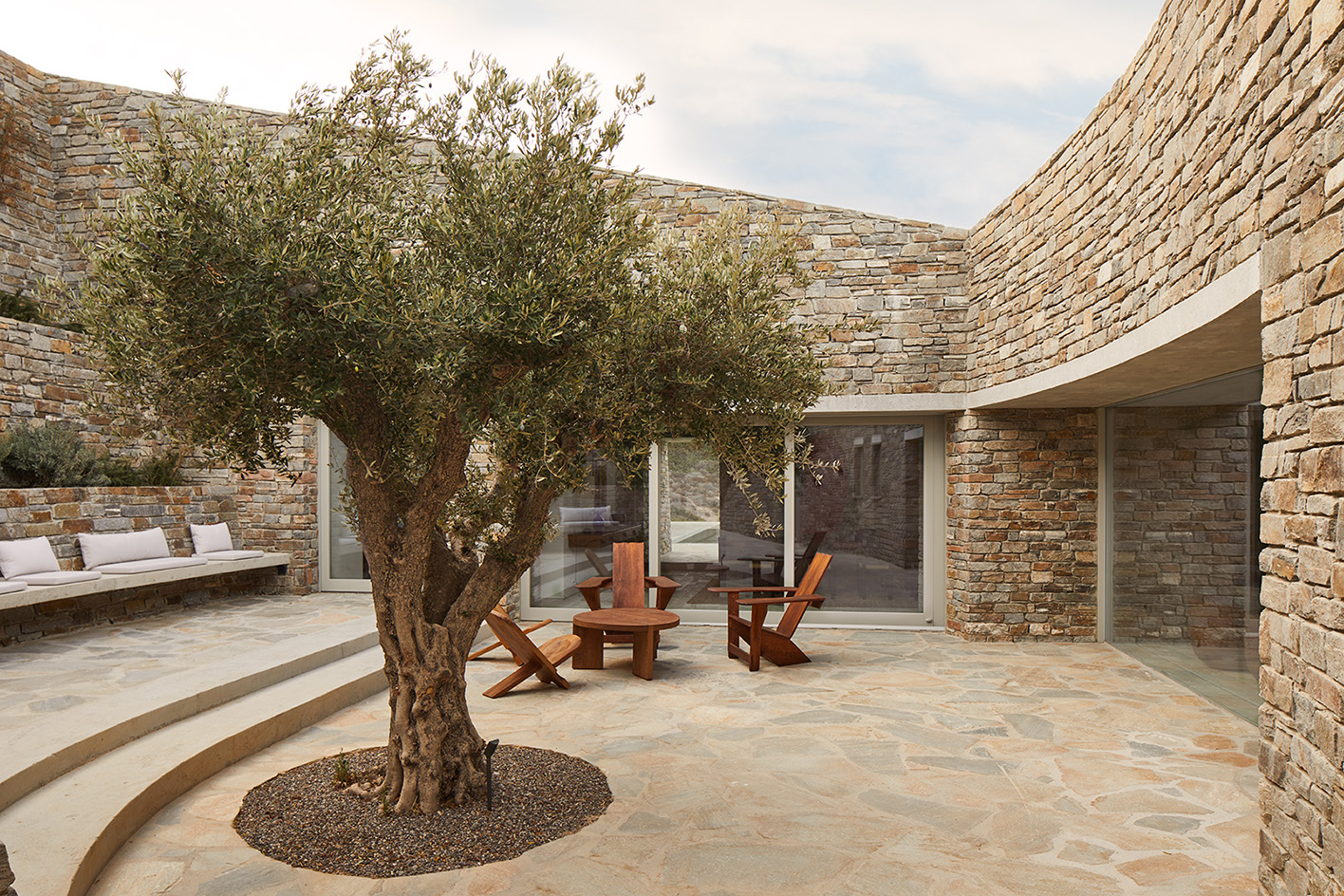
The home's gentle curves form part of a vocabulary of shapes and volumes that the architects used in their design development, and which they 'insert' into the home at various scales and with various functions, in a playful and carefully orchestrated design gesture. There are the round concrete columns, the various marble elements and plinths indoors, and the curved edges of the stone walls. At the same time, confident horizontal lines, strengthened by the low building height, appear to create a dialogue with the horizon, elongating even further the edge where the blue areas of sea and sky meet.
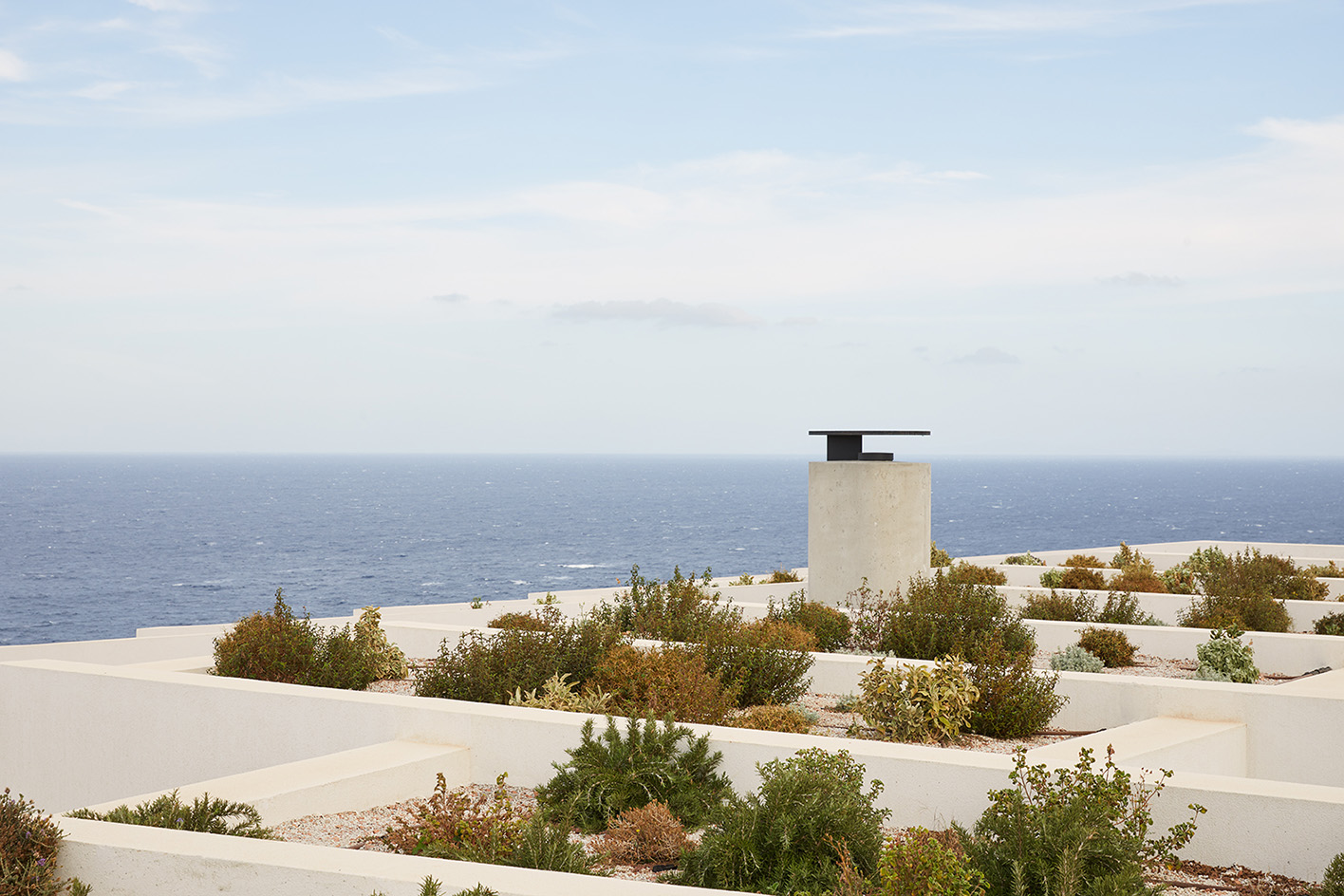
'The experience of circulating through the house is that of 'wandering' through a labyrinth, as in a Cycladic village, where unexpected views and hybrid morphologies continuously surprise the visitor,' the architects write. 'The house is about “movement”, carefully orchestrated to allow numerous users (owners, guests, staff) to inhabit the house simultaneously, with varying degrees of contact and separation.'
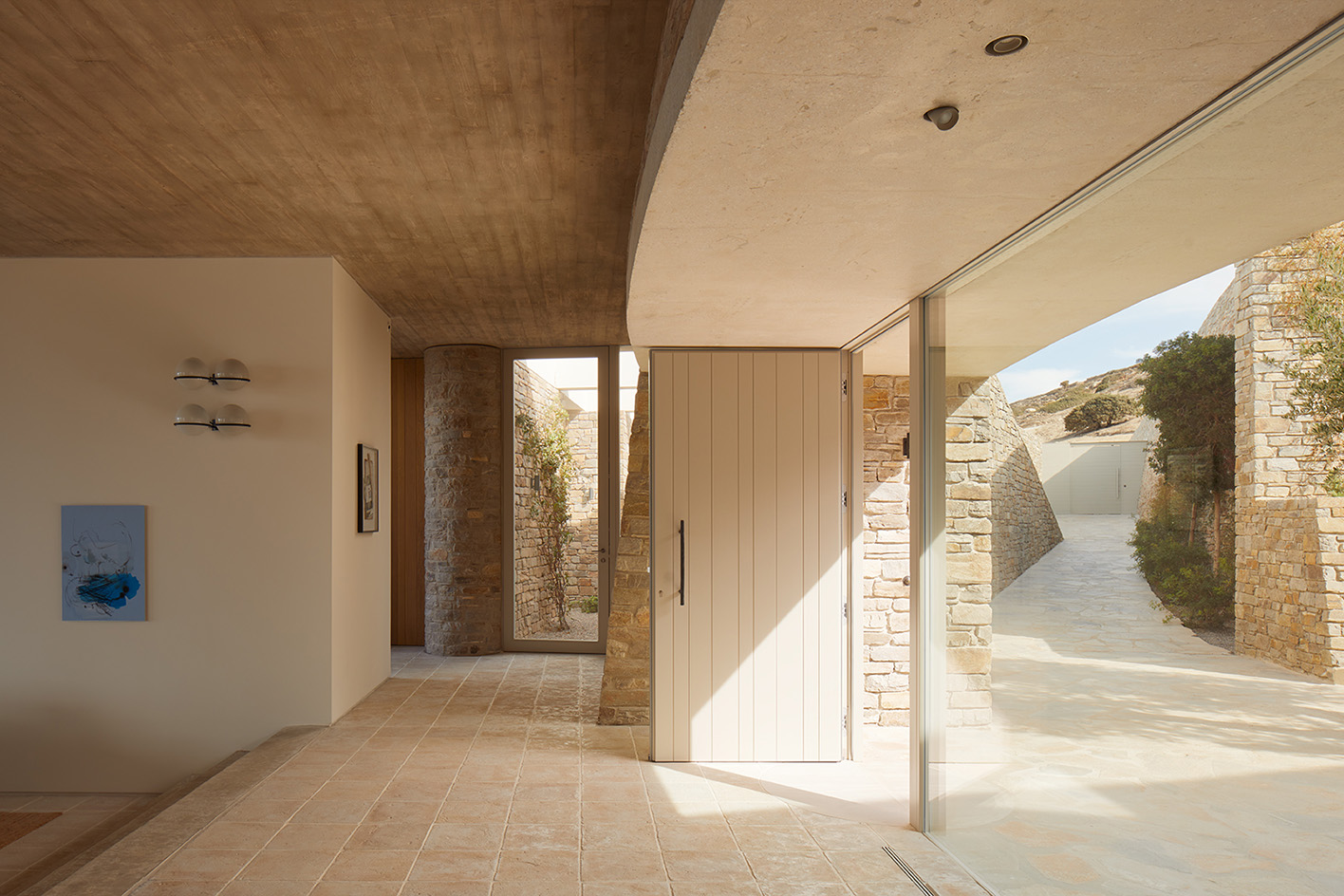
Meanwhile, sustainability concerns are translated in the various eco-credentials that underpin this sensitive design. Local materials, including stone, marble and cane, were prioritised in the construction, while the home's thermal mass, the site's abundant planting, and a specially commissioned wind study all help reduce the need for mechanical cooling, to ensure the home is in sync with its natural environment.
Receive our daily digest of inspiration, escapism and design stories from around the world direct to your inbox.
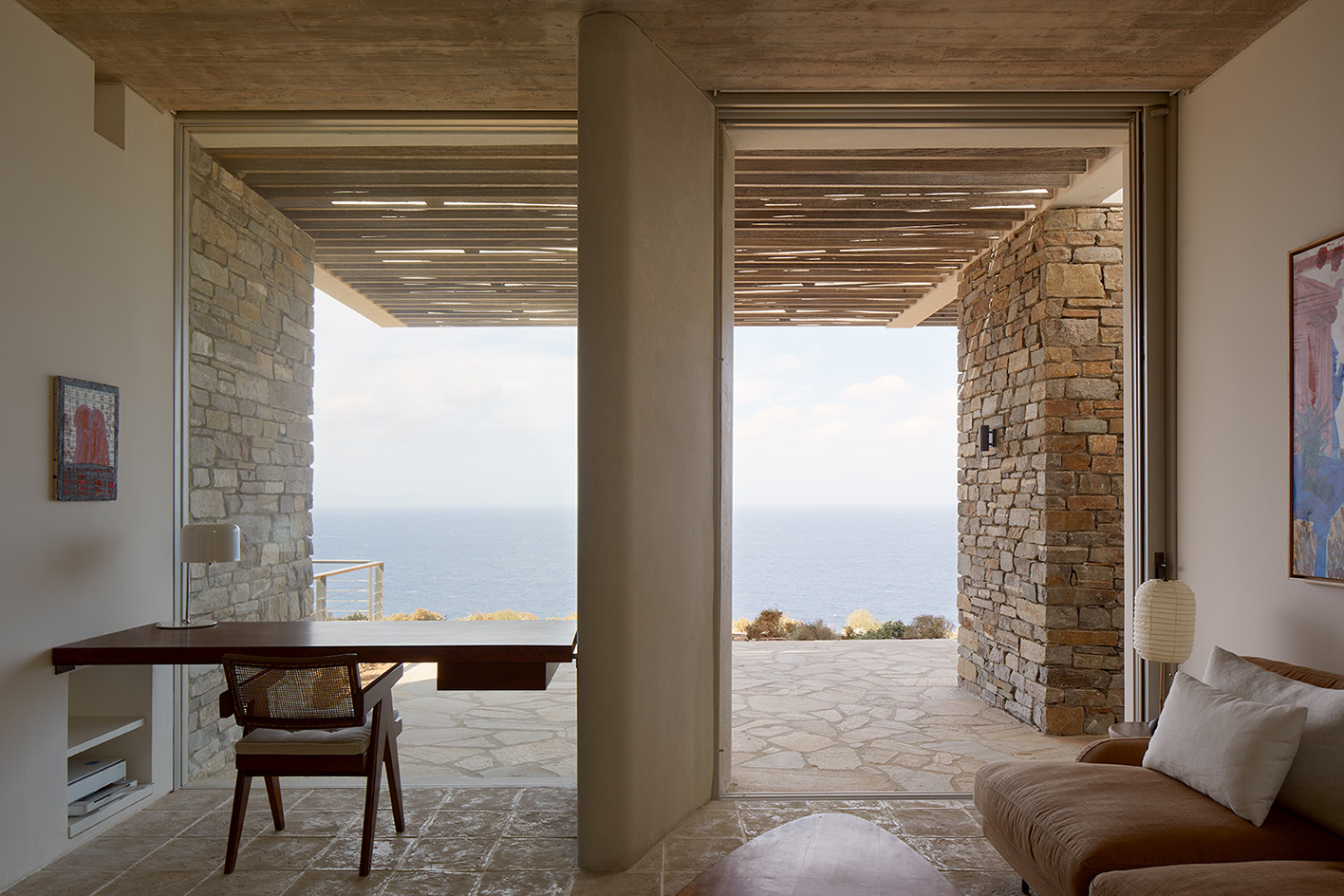
'From the outside, Ridge House may at first appear to draw from the angular boldness and raw materiality of the 1960s and 1970s brutalist architecture that we almost consider a kind of Greek modernist vernacular. The idea of a cantilever hovering over the landscape might even recall Zenetos' iconic residence at Kavouri, which is designed to virtually expel its visitors onto the surrounding landscape. But on this very rough island site, exposed to the sea and to the wind, the big cantilever is more about a sequence of spaces sheltered beneath it, that adjust to the scale of the human body and make it more about refuge and anchoring, rather than suspension,' say the architects.
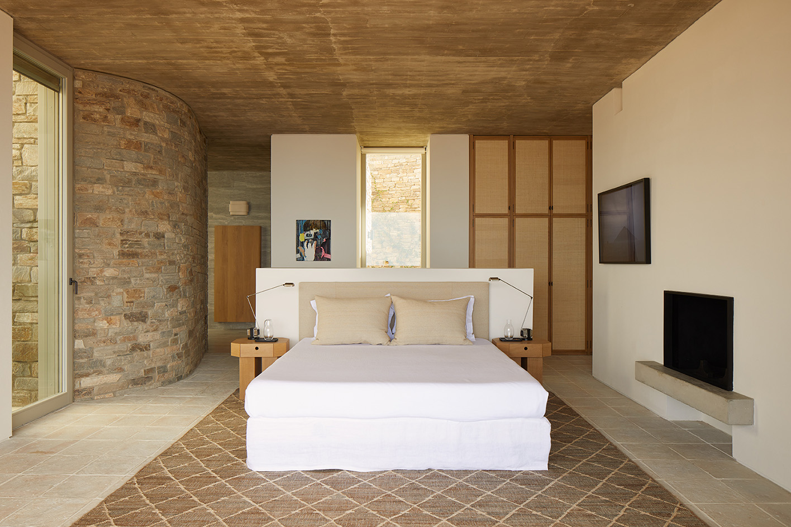
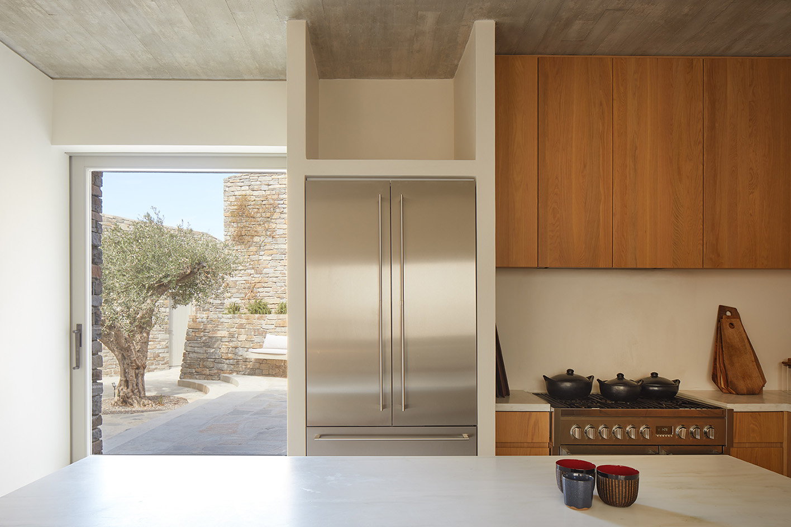
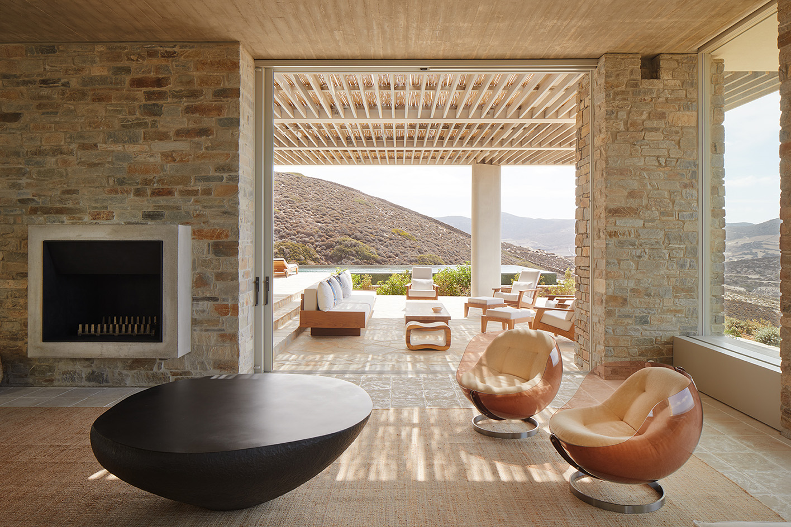
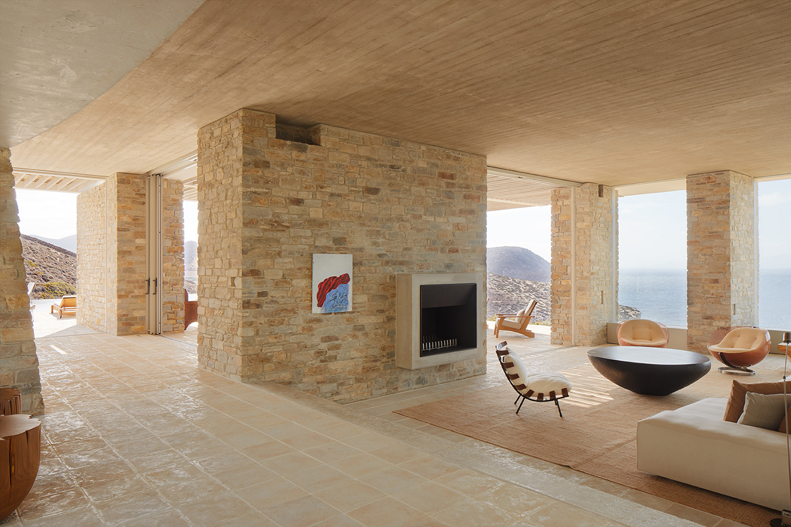
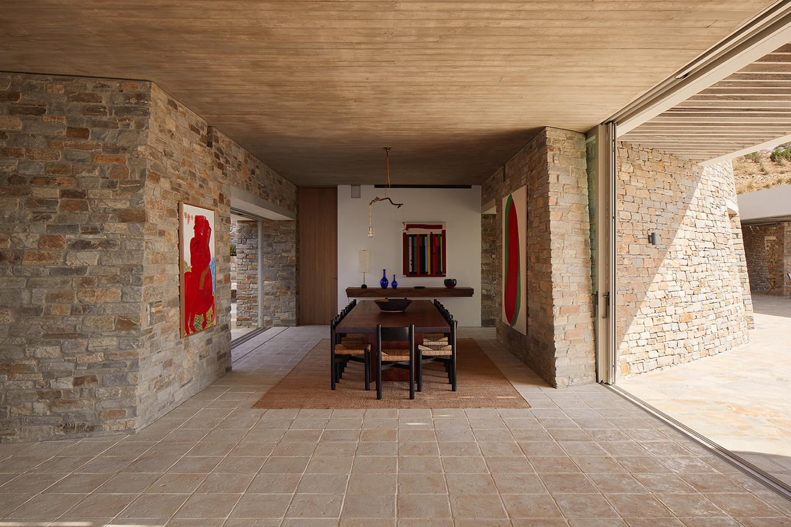
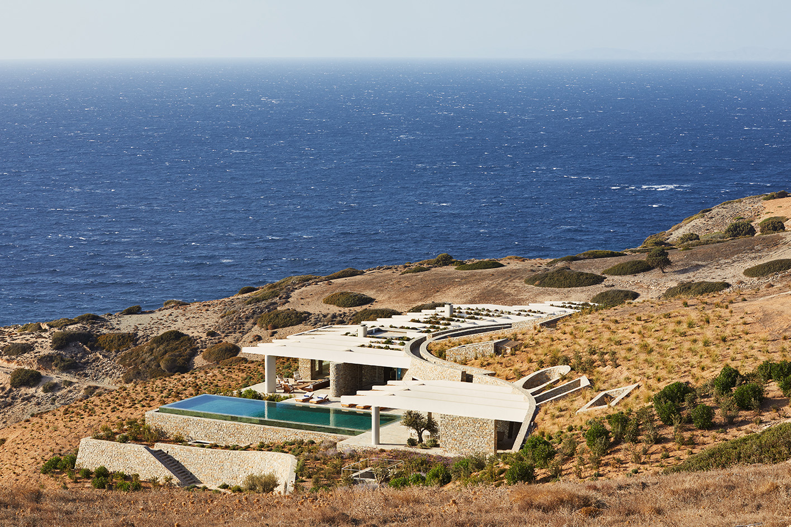
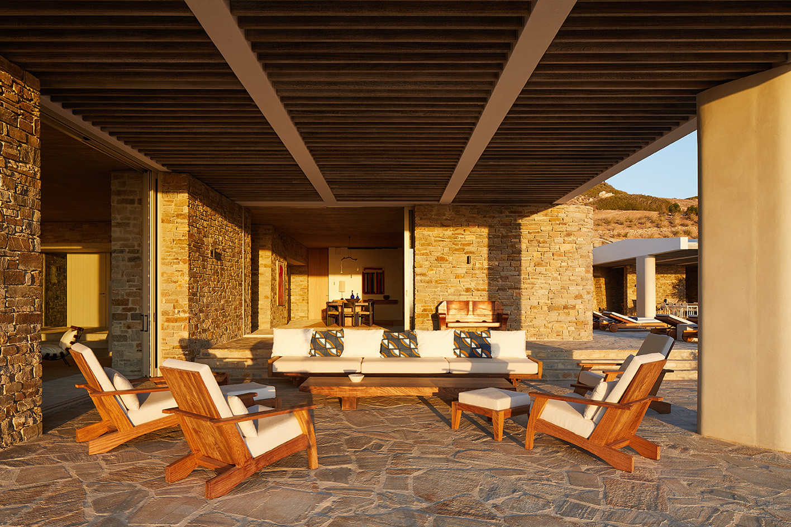
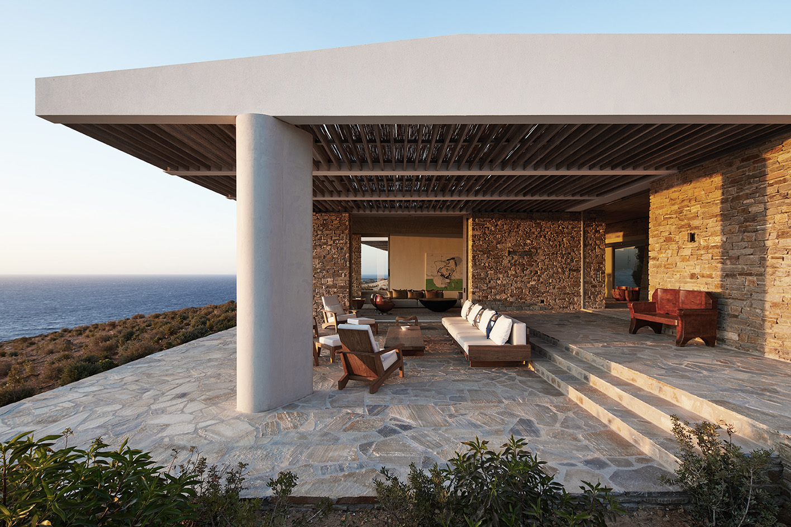
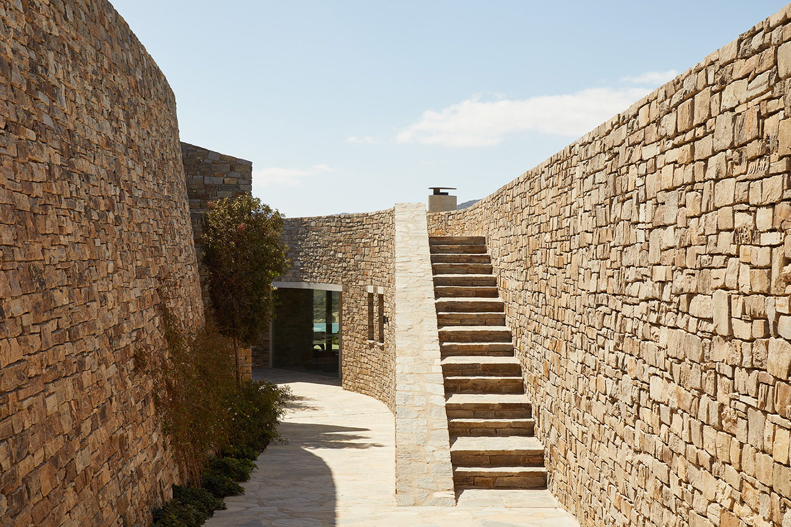
Ellie Stathaki is the Architecture & Environment Director at Wallpaper*. She trained as an architect at the Aristotle University of Thessaloniki in Greece and studied architectural history at the Bartlett in London. Now an established journalist, she has been a member of the Wallpaper* team since 2006, visiting buildings across the globe and interviewing leading architects such as Tadao Ando and Rem Koolhaas. Ellie has also taken part in judging panels, moderated events, curated shows and contributed in books, such as The Contemporary House (Thames & Hudson, 2018), Glenn Sestig Architecture Diary (2020) and House London (2022).
