Richard Rogers signs off groundbreaking career with gravity-defying Château La Coste pavilion
Thrusting from the landscape in its cantilevered steel frame, Richard Rogers’ recently completed Drawing Gallery at Château La Coste in Provence will show temporary exhibitions
James Reeve - Photography
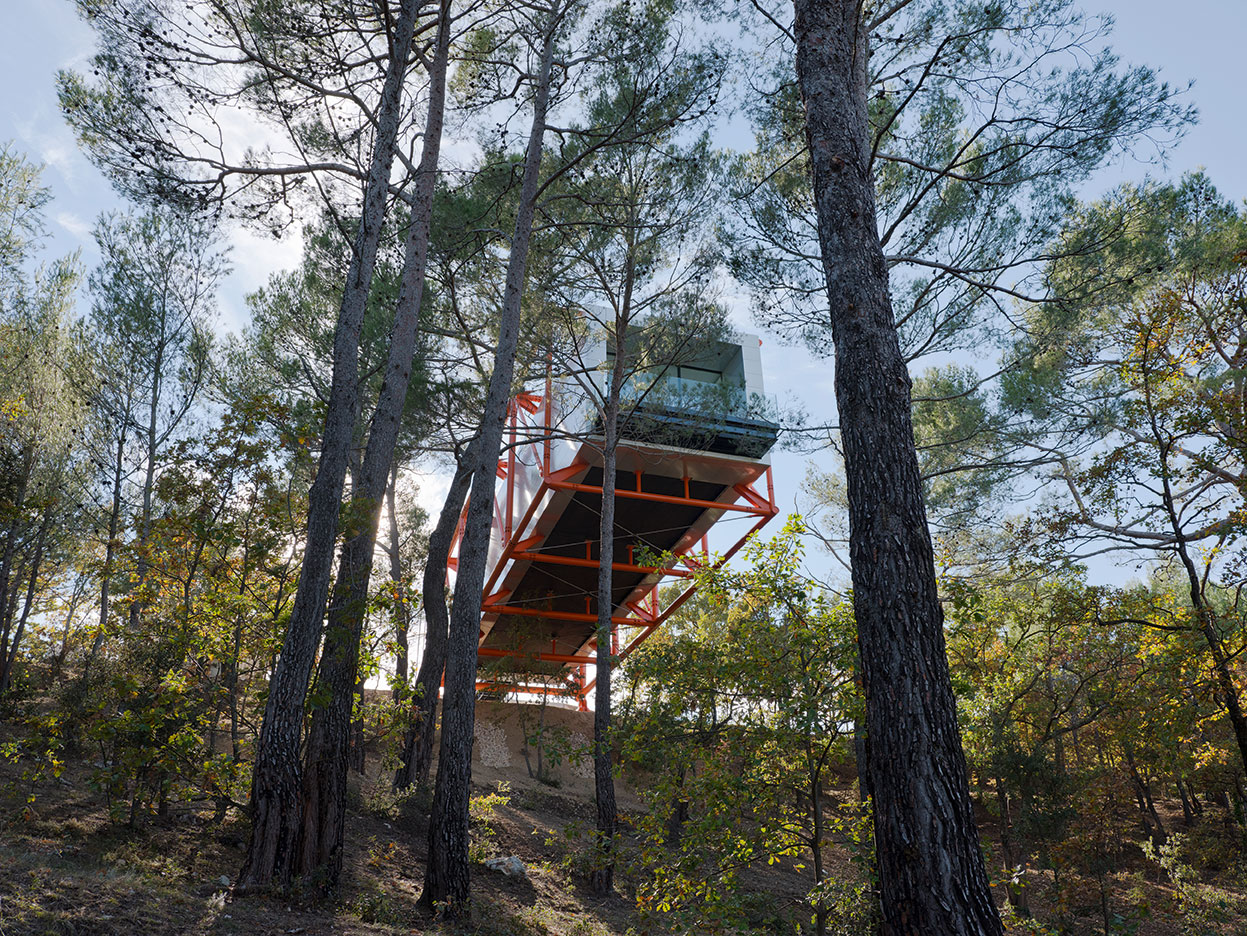
Last September, when Richard Rogers stepped down from the architectural practice that he founded more than 40 years ago, he still had one personal project underway. Now, the last building of Rogers’ long and distinguished career, the new Drawing Gallery at Château La Coste in Provence, is complete. It’s tiny, but spectacular. Vivid orange and hovering, apparently weightless, the building cantilevers out of a thickly wooded ridge too steep for planting the vines that grow in neat rows on either side.
The gallery is the latest addition to developer and hotelier Paddy McKillen’s remarkable collection of art and architecture across the Château La Coste estate – a winery and cultural destination that includes his smallest hotel, Villa La Coste (W*214). McKillen also leads The Connaught and Claridge’s, and other luxury hotels in Monaco, Los Angeles and Kyoto.
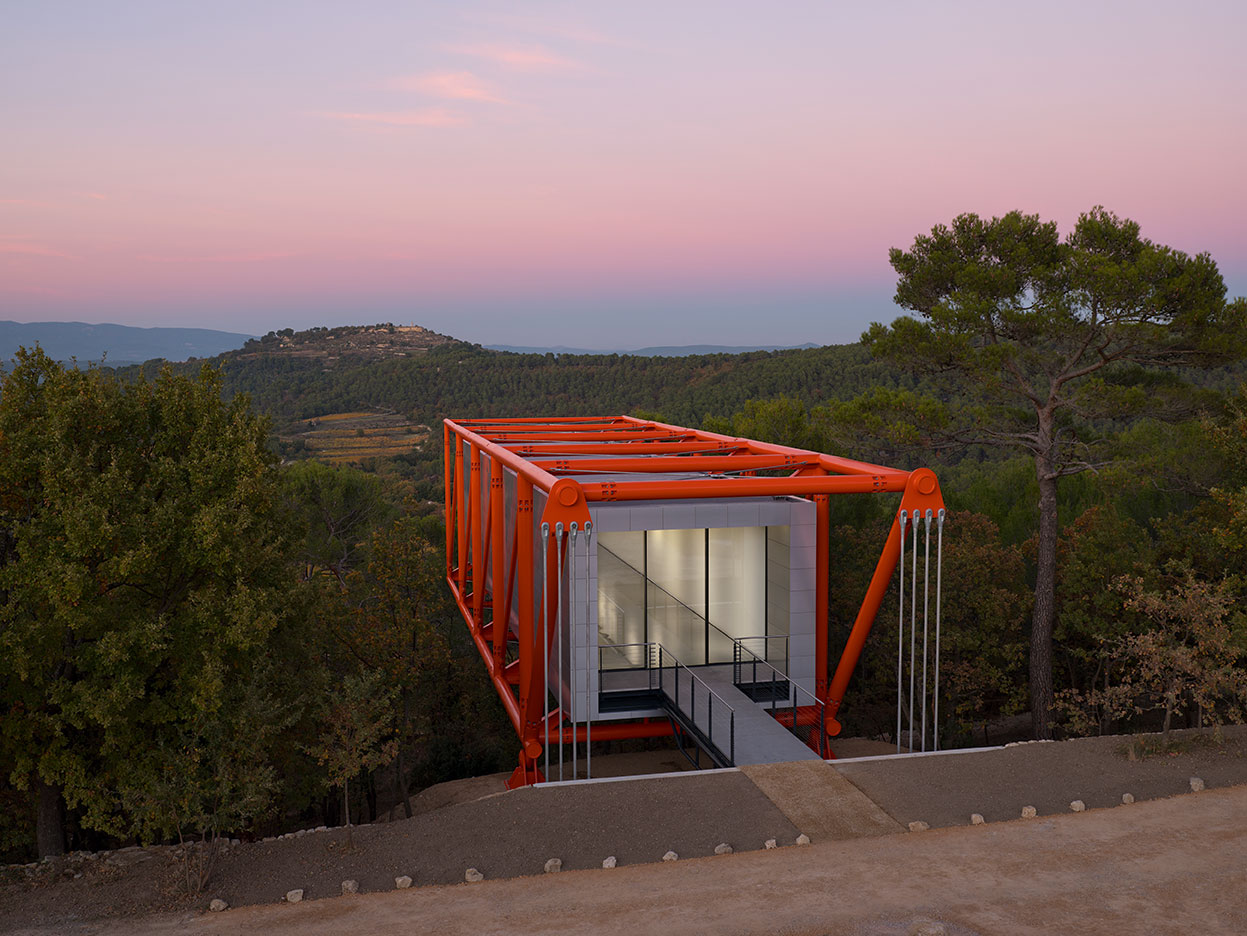
Rogers joins a roster of stellar architects who have contributed buildings to the Château La Coste project. In 2008, McKillen tasked Tadao Ando with creating a pavilion, and a reflecting pool for Louise Bourgeois’ Crouching Spider and Alexander Calder’s Small Crinkly. He followed this up with a chai de vinification (wine storehouse) from Jean Nouvel and a gallery designed by Renzo Piano, while he also shipped in Frank Gehry’s 2008 Serpentine pavilion from London.
McKillen had wanted to add a building from Rogers, a long-time friend, ever since he acquired Château La Coste. It took time for the right idea to emerge from a series of conversations, most of them involving lunch. During a weekend at the estate in 2011, McKillen, Richard and his wife Ruthie Rogers took a bike ride along the chalky track of an old Roman road that skirts the vineyards. ‘I gave Richard two things, the idea of a gallery to show drawings, and the view,’ McKillen remembers. That was when Rogers hit on the idea of creating the gallery as a single dramatic gesture, a giant cantilever that leaps off the ridge seemingly into mid-air with no visible means of support. It was the chance to realise a long-held ambition, to pay homage to the cantilevered terraces of Frank Lloyd Wright’s Fallingwater that Rogers had first seen as a student at Yale in 1962.
McKillen recalls two crucial moments in the evolution of the design. The first was at Courchevel, where he and Rogers went skiing the following spring. ‘Richard took me to see a house projecting off a hillside held up by a single column. I remember him saying, “If we can’t get the gallery to work, we can always put in a column”. But it was that column that gave it all away. And that’s when I said, “It’s either 100 per cent pure, or it’s not, and if it’s not pure, better not do it at all”.’
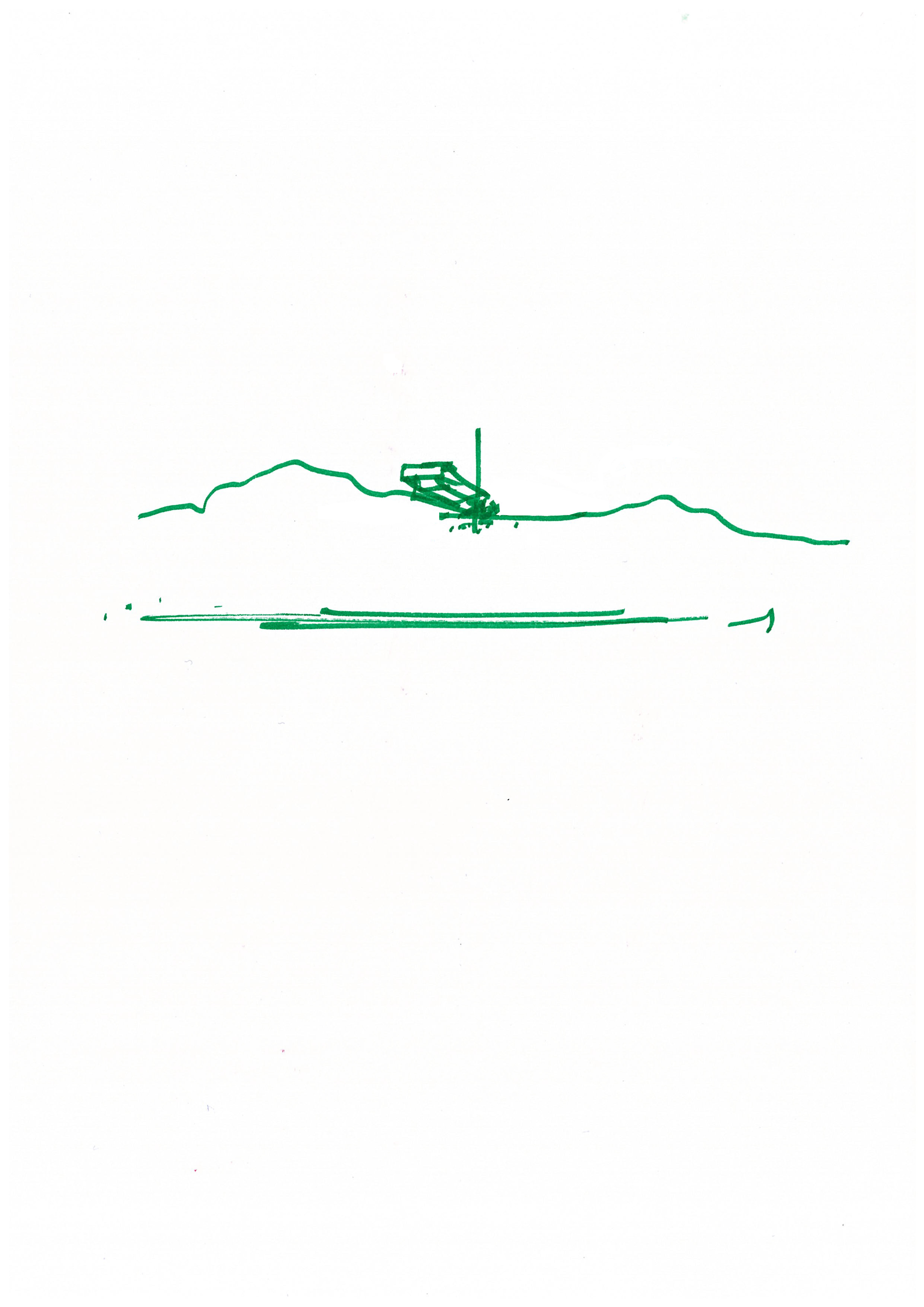
Stephen Spence’s sketch for the pavilion. Richard Rogers’ best known early work is arguably the Centre Pompidou in Paris, completed in 1977 with Renzo Piano. In the same year, the architect founded the Richard Rogers Partnership in London, which evolved into Rogers Stirk Harbour + Partners (RSHP) in 2007. Now the practice has 11 partners and has just launched a new office in Paris – marking Rogers’ retirement by returning, in a way, to where it all began. ‘We currently have a range of exciting new projects in progress there, in a range of typologies at a wide range of scales,’ says RSHP partner responsible for France, Stephen Barrett. ‘Prompted by Brexit and the regrettable drawing up of once permeable boundaries that it implies, we are finally taking the plunge in setting up a Paris office, all these years after the project office that Richard and Renzo established in the early 1970s. Of course, we’ve never really been away, and London and Paris are so very close, but this step is also an affirmation, an important symbol of confidence and commitment to a country and to clients we value deeply.’
Wright used reinforced concrete to launch a pair of terraces into space. Rogers’ cantilever is tailor-made from steel tubes. According to his engineer Bob Lang, ‘it works like a see-saw’. A pivot positioned on the edge of the ridge takes the load. The shorter, landside arm is anchored to foundations sunk into the ground by two sets of galvanised steel rods. They counterbalance the weight of the longer arm that forms the gallery, a box inside the steel frame, with a glass end wall trained on the view of the green Luberon hills like a telescope, and no support in sight.
The next conversation was at the Rogerses’ house in Chelsea, London. It’s where McKillen, Rogers and his long-term collaborator Stephen Spence decided on the exact shade of orange to paint the steel. In working out the optimum size of the gallery, they looked close to home. The volume is 5m wide, the distance between the kitchen counter and the windows of the Rogerses’ house. It is also 4m high, matching their mezzanine, and 24m long, exactly twice the width of the room.
Making buildings that touch the ground as lightly as possible has always been as much a part of Rogers’ work as his love of bold colour, and making the most of a view, from the first house he built in Cornwall as a member of Team 4 with Norman Foster, to the Centre Pompidou in Paris. The new gallery has all three attributes. Equally important to Rogers is the idea of rescuing the construction process from the messy uncertainty of a building site.
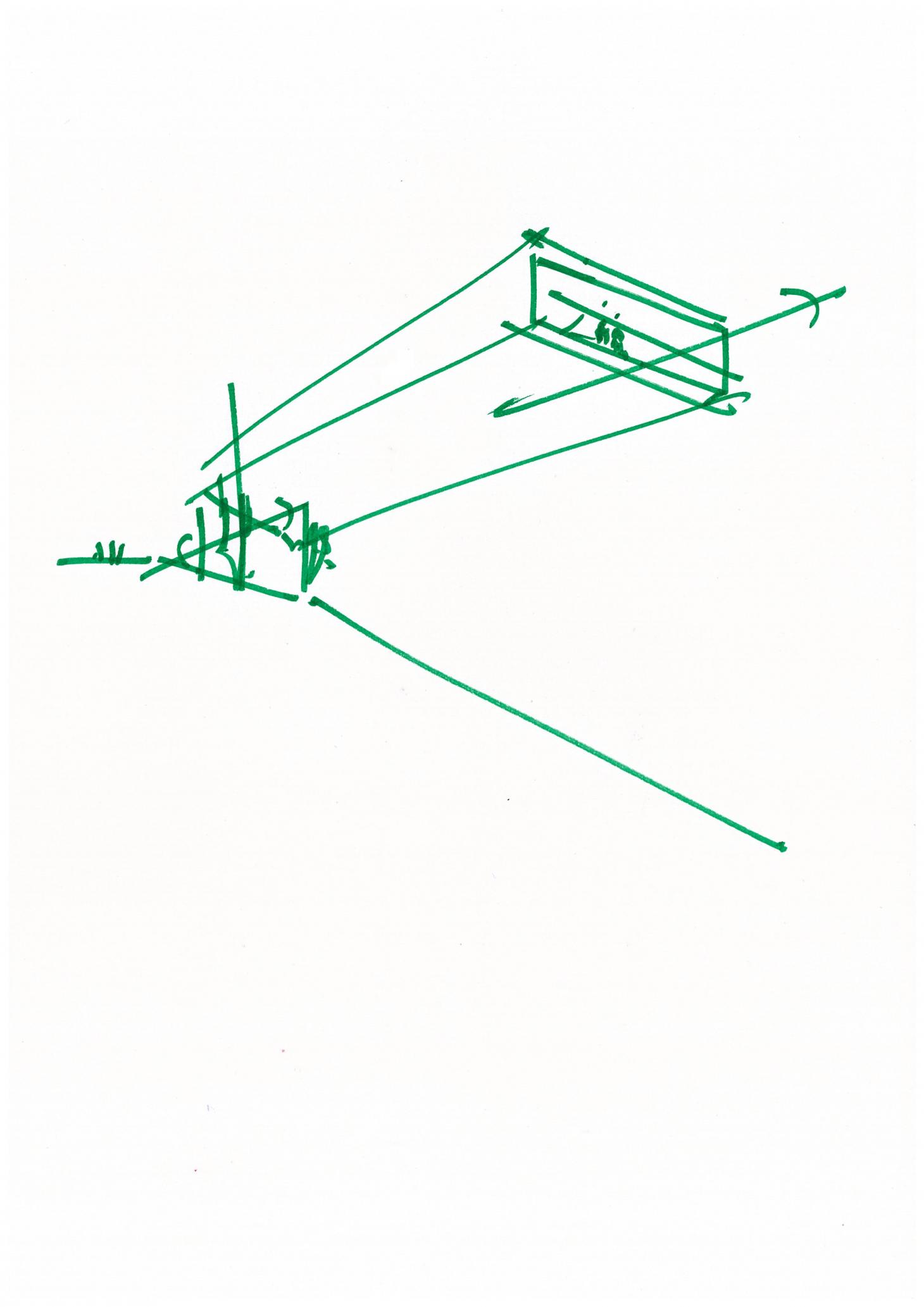
Another of Stephen Spence's early sketches for the project. The Drawing Gallery at Château La Coste is part of a growing list of work in France for the office, including: Maine Montparnasse masterplan, 2019-ongoing; Gare de Lyon Daumesnil masterplan, 2014-ongoing; Bercy Charenton masterplan, 2009-ongoing; The Roads of the Future Grand Paris, 2019; One Monte Carlo, 2019; Centre de conservation du Louvre à Liévin, 2019; Terminal 1 at Saint Exupéry Airport in Lyon, 2018; Grand Paris, 2013; European Court of Human Rights, 1995
The gallery, completed with the help of local architects Demaria Architecture, was prefabricated at the Bysteel factory in Portugal, a process that began with a team slicing through heavy steel tubes at precisely the right angle, with just a chalk mark for guidance. The next step was welding the major pieces together; no easy task, given that as the metal cools, the weld shrinks. Engineering consultant Michael Hasson, who guided the fabrication for Rogers, calls the skills demanded to get the steel to behave as needed ‘a collision between art and science’. João Manuel Faria de Sousa, who led the Bysteel team, recalls: ‘We had a 100 people working on the project. You could see their enthusiasm. It was like making a sculpture.’
With the kit complete, the pieces were bolted together in the factory to make sure everything fitted. Then they were dismantled, loaded onto two lorries, and driven to Château La Coste. For the last leg of the journey, the pieces were transferred from the trucks to a tractor trailer and moved to the site along a farm track, to be assembled with little more than a spanner, a cherry picker and a set of temporary supports.
Now that it’s finished, the gallery is a powerful summation of Richard Rogers’ work, as much as a place to enjoy the landscape around it, and the temporary exhibitions it will accommodate.
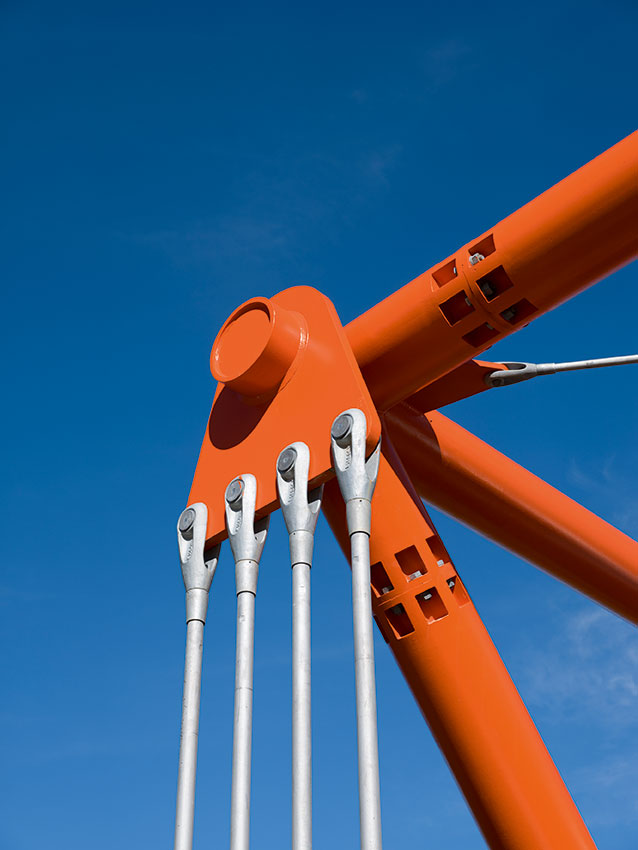
INFORMATION
Receive our daily digest of inspiration, escapism and design stories from around the world direct to your inbox.