Paint the town: RIBA’s new hub is an architectural beacon in the North
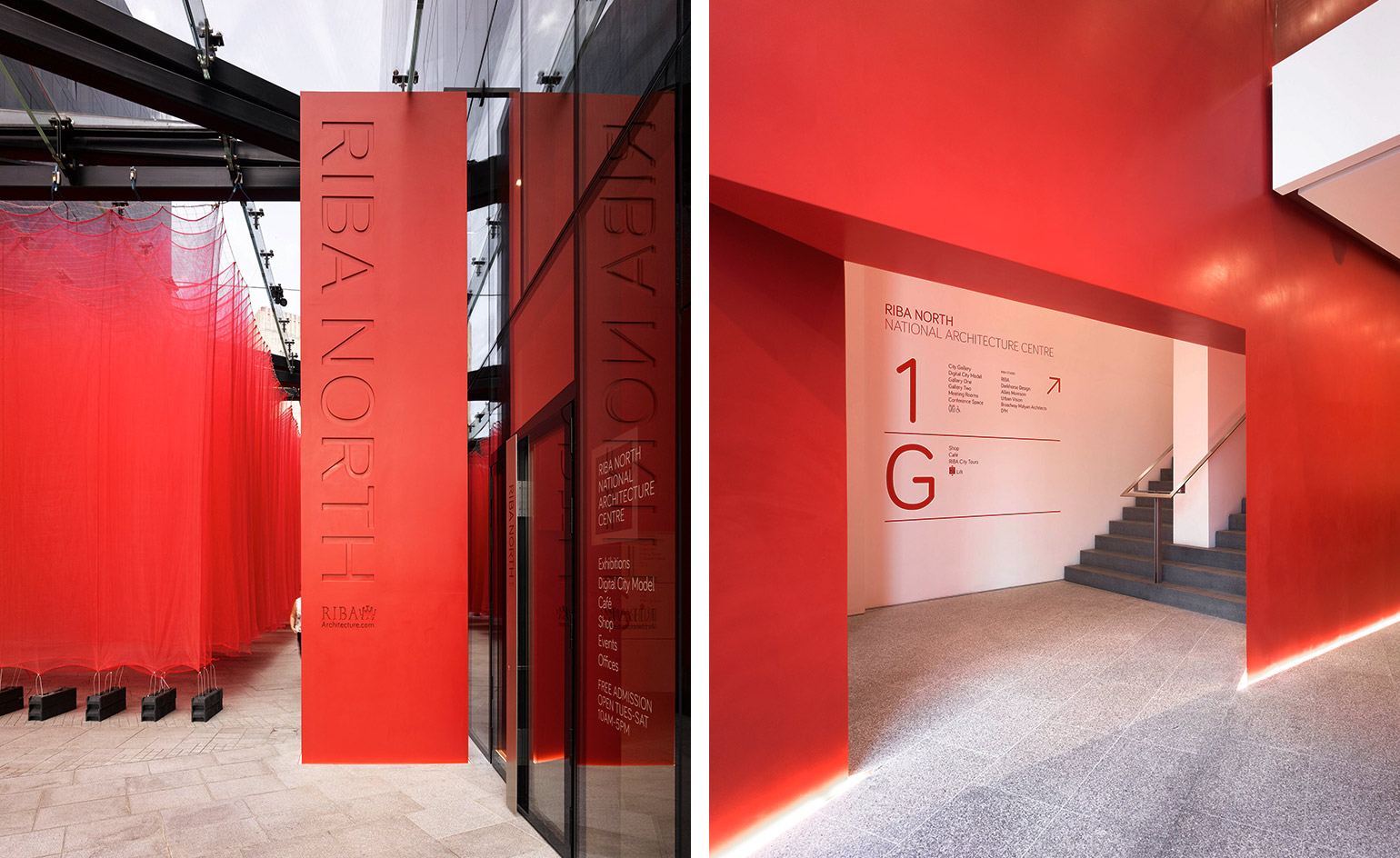
Receive our daily digest of inspiration, escapism and design stories from around the world direct to your inbox.
You are now subscribed
Your newsletter sign-up was successful
Want to add more newsletters?

Daily (Mon-Sun)
Daily Digest
Sign up for global news and reviews, a Wallpaper* take on architecture, design, art & culture, fashion & beauty, travel, tech, watches & jewellery and more.

Monthly, coming soon
The Rundown
A design-minded take on the world of style from Wallpaper* fashion features editor Jack Moss, from global runway shows to insider news and emerging trends.

Monthly, coming soon
The Design File
A closer look at the people and places shaping design, from inspiring interiors to exceptional products, in an expert edit by Wallpaper* global design director Hugo Macdonald.
RIBA, the UK’s professional body representing architects, has opened a new public-facing outpost in Liverpool, called RIBA North. The new space, which features a gallery, café, shop and meeting rooms, occupies the last spot in the mixed use waterfront building by architectural practice Broadway Malyan on Mann Island, the cultural centre of Liverpool where neighbours include Tate Liverpool, the Museum of Liverpool and Open Eye gallery.
Complementing the long-standing RIBA hub in London at 66 Portland Place – which amalgamates RIBA’s professional and public roles – RIBA North will provide a base for its 6000 northern members and will spread the reach of RIBA’s educational aims.
‘One of the key things is to have somewhere where members can come and do things for the public, other parts of the industry or clients – so they have a home,’ says Jane Duncan, RIBA president, who credits the north east and north west regional RIBA offices as being some of the most ‘active’ in the UK.
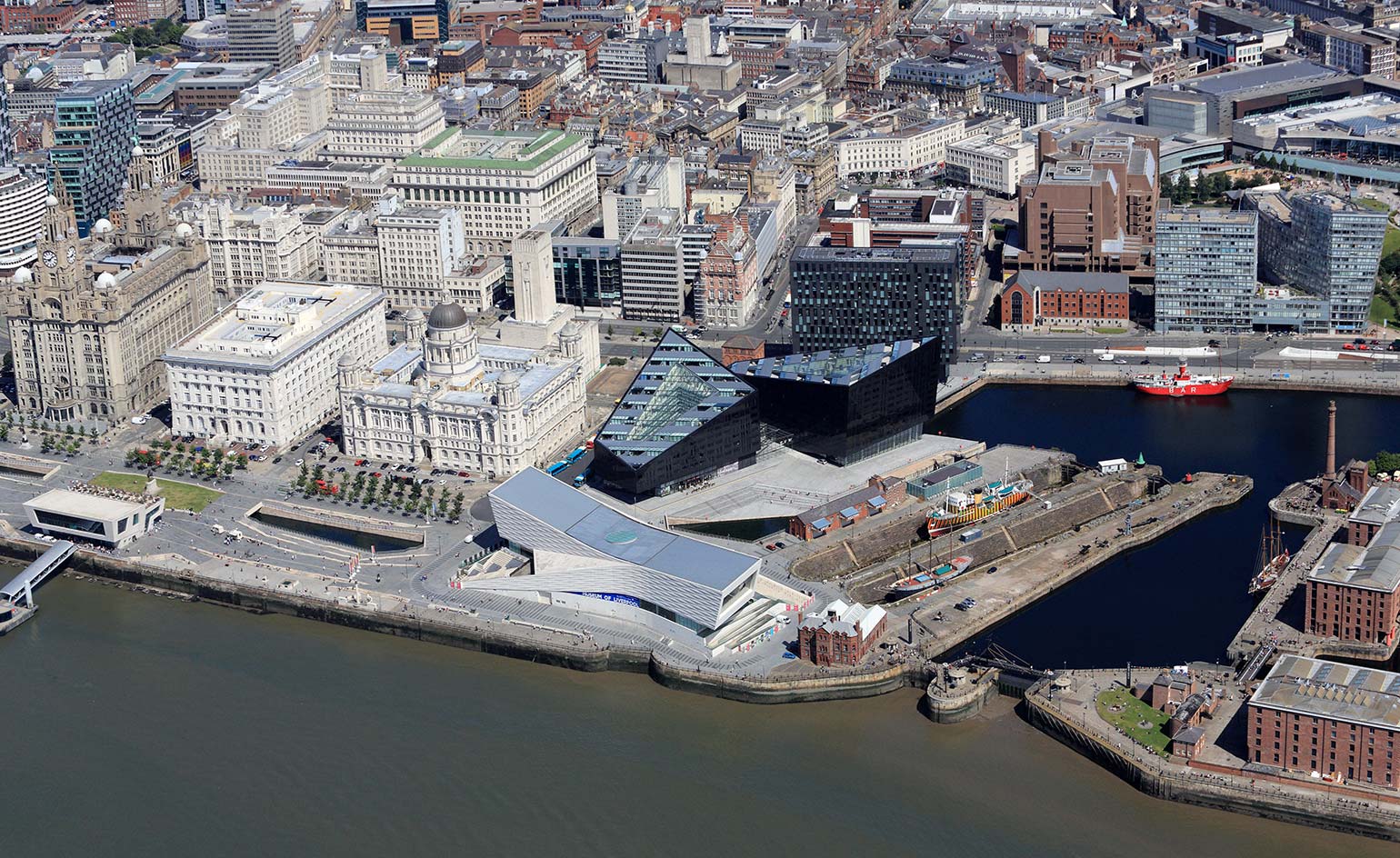
The surrounding waterfront site, with the angular mixed use building designed by Broadway Maylan, where the RIBA North is located
At the helm of RIBA North is director Suzy Jones, who also sees the centre as a cultural space that can respond to the local architectural context. The first exhibition examines the architectural history of Liverpool and includes a selection of exquisite drawings from the extensive RIBA archive, newly restored thanks to a Heritage Lottery fund grant.
‘Activities will be seeded and initiated here, then will travel down to London and vice versa,’ she says of the programme, describing how the Liverpool and London locations will ‘talk to each other’. ‘My intention is that we can respond to local opportunities and we are in the perfect position here to be able to do that, I don’t think that’s something you can do remotely from London, and it wouldn’t be appropriate to do that,’ she says.
Part of Jones’s vision for RIBA North is to empower the public to understand they have a voice when it comes to their environment. ‘Through our activities there are opportunities to debate, discuss and learn more about architecture, and how the broader architectural environment works. It’s with that type of knowledge that you are able to question things and demand better design.’
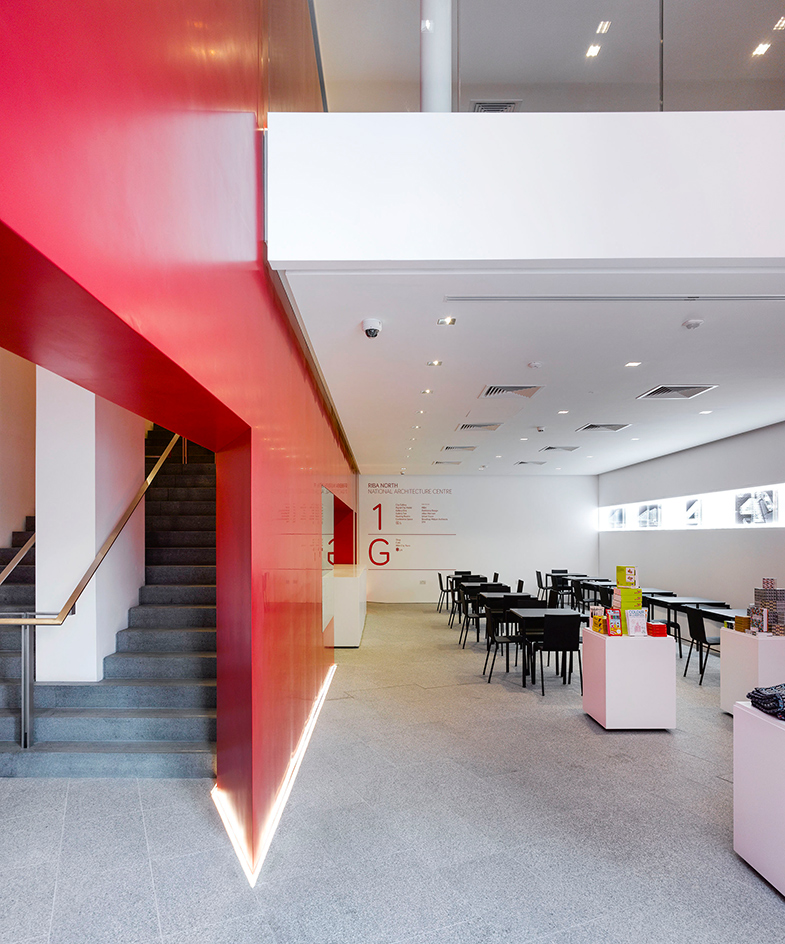
The welcoming entrance space is punctuated by red painted statement walls and sunken LED lighting meeting a pointed angle
A vast pavilion constructed with layers of hanging red scaffolding mesh designed by creative and conceptual architectural practice KHBT has been installed in a glass covered courtyard known as the ‘Winter Garden’ just outside RIBA North, and this is just one of the ways Jones hopes to attract new audiences.
‘The pavilion is in a space where a lot of people, who don’t ordinarily engage with architecture, walk through – on their daily commute or when making their way through from the Pier Head to Tate Liverpool. They are walking through the space and engaging with this piece of architecture, which is fun and playful and it’s produced by architects. I think the cafe and shop will also attract people who have initially no intention of engaging with an architectural debate engage with architecture.’
‘I think there’s still quite a road to drive down yet to enable the general public to understand what architects do,’ says Duncan. Yet, she is very optimistic about the potential it will open up. ‘RIBA North isn’t just a building, it’s an opportunity for community involvement. Architects are very good at participation – we spend our lives with different stakeholders, we can do strategy. We’ve got a good opportunity here.’
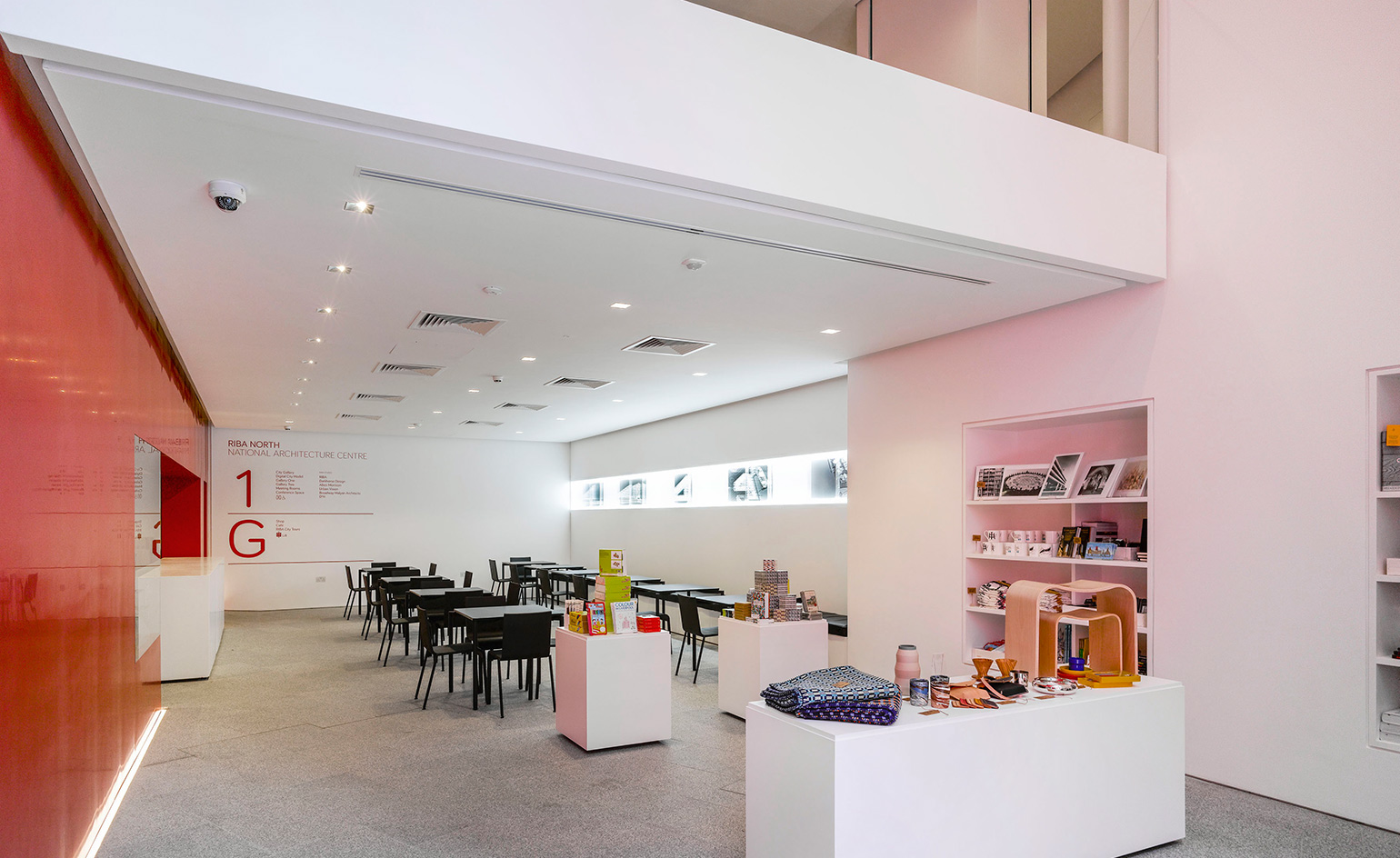
The shop and cafe are located on the ground floor of RIBA North. The first floor, where the gallery space and offices are located, overlooks the entrance.
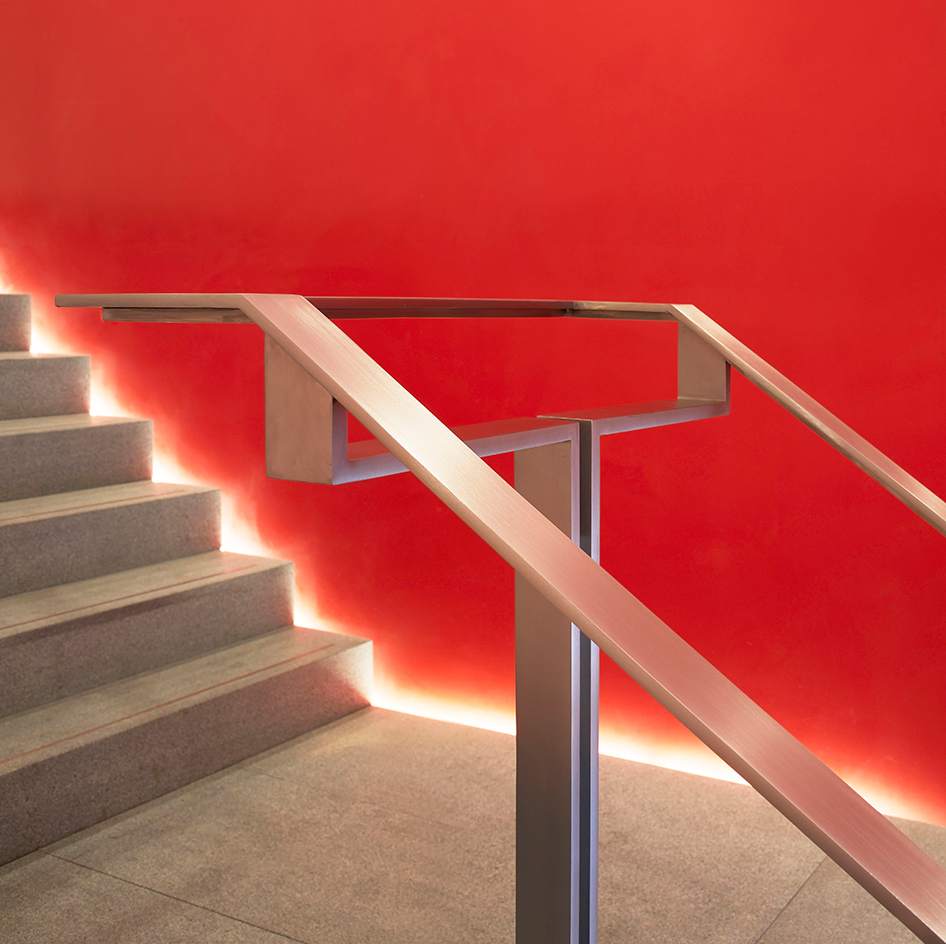
The stairway is detailed with a stainless steel handrail and a continuous recessed granite shadow gap with LED lighting that pierces through the space.
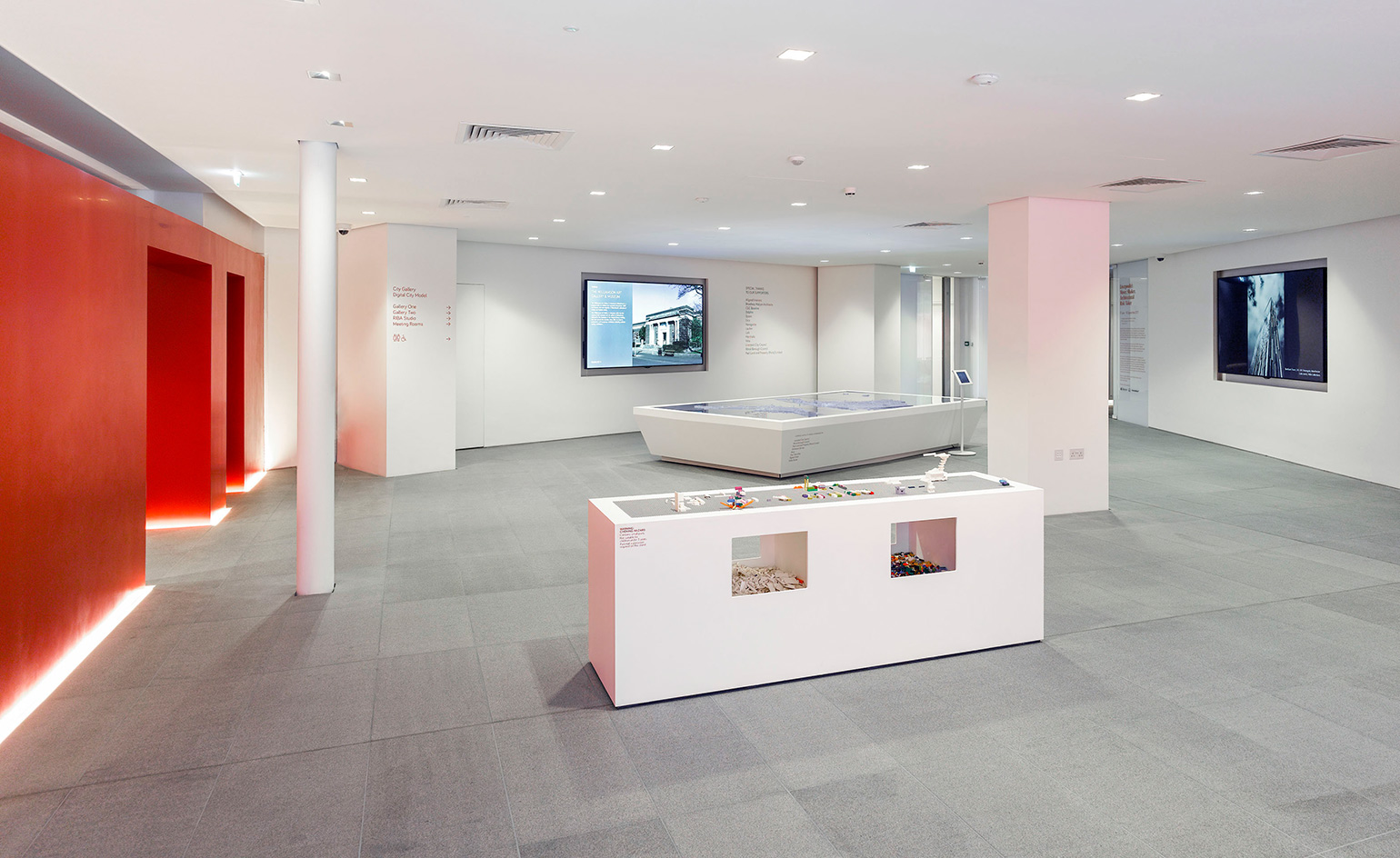
The first floor welcoming space where the Digital City Model of Liverpool can be explored.
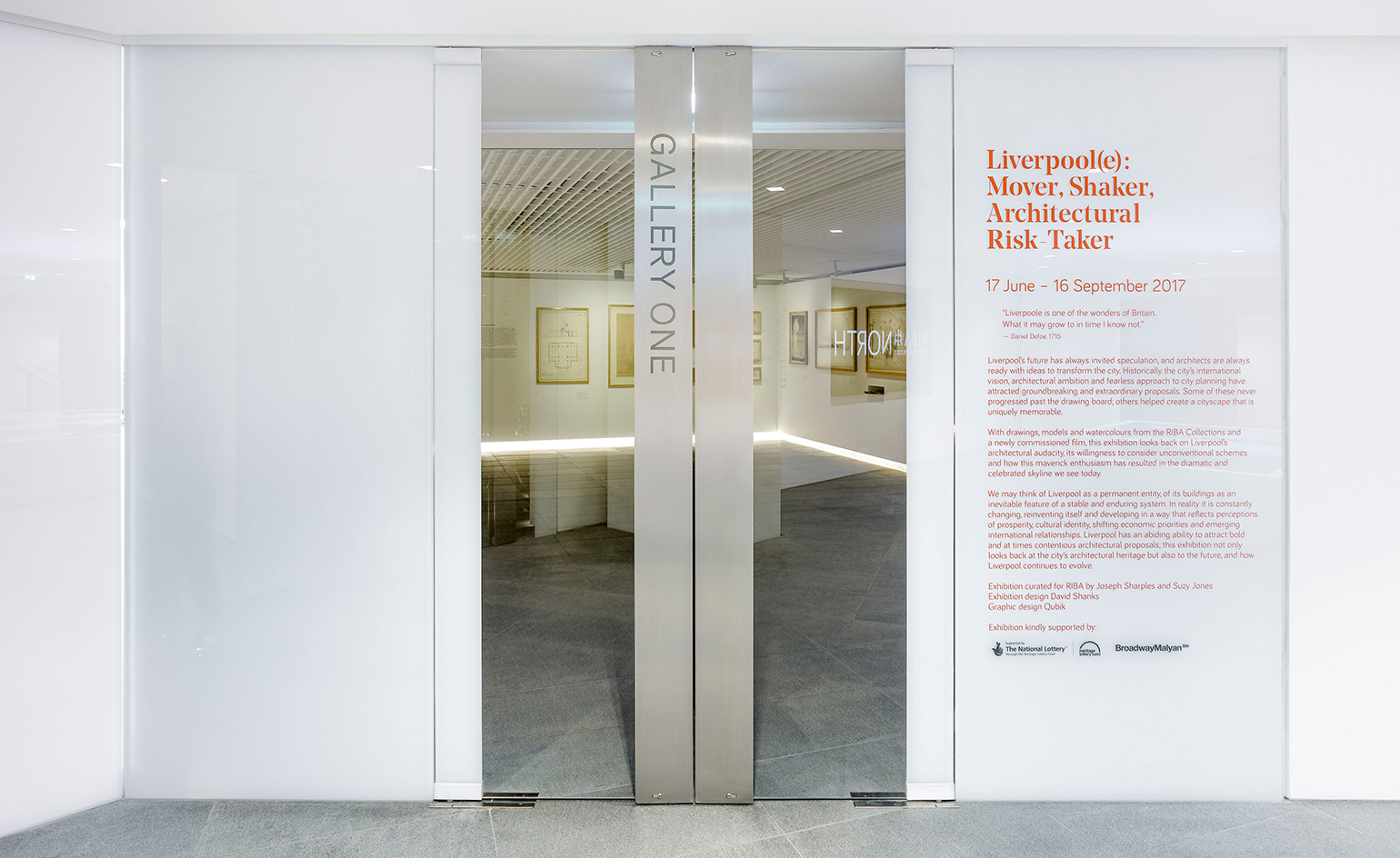
The entrance to the gallery with bespoke stainless steel handles
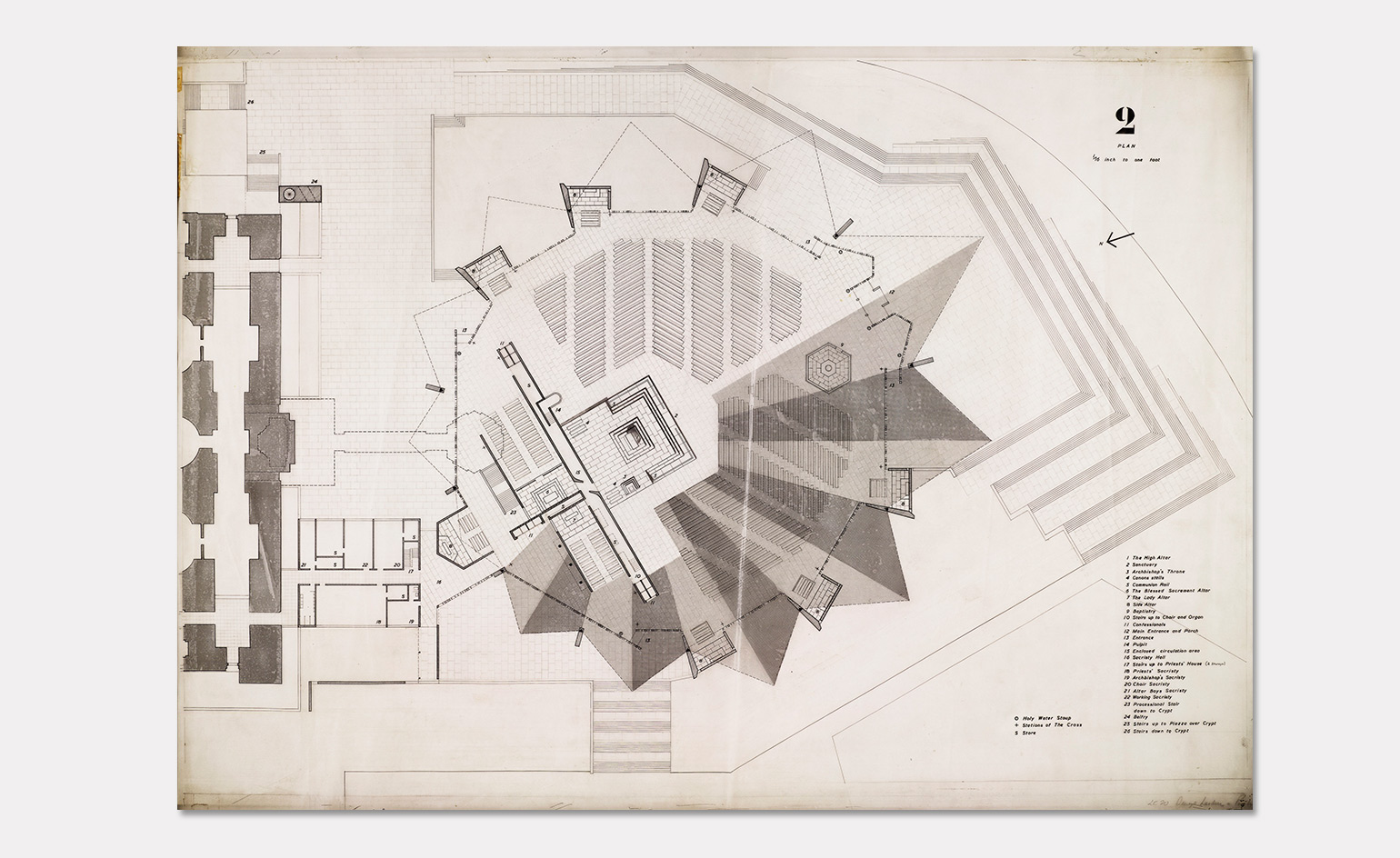
Competition design for Roman Catholic Cathedral, Liverpool by Denys Lasdun, 1959, from the RIBA Collections. Lasdun became one of the leading British architects of the period after the Second World War and his most famous building is the National Theatre on London’s Southbank
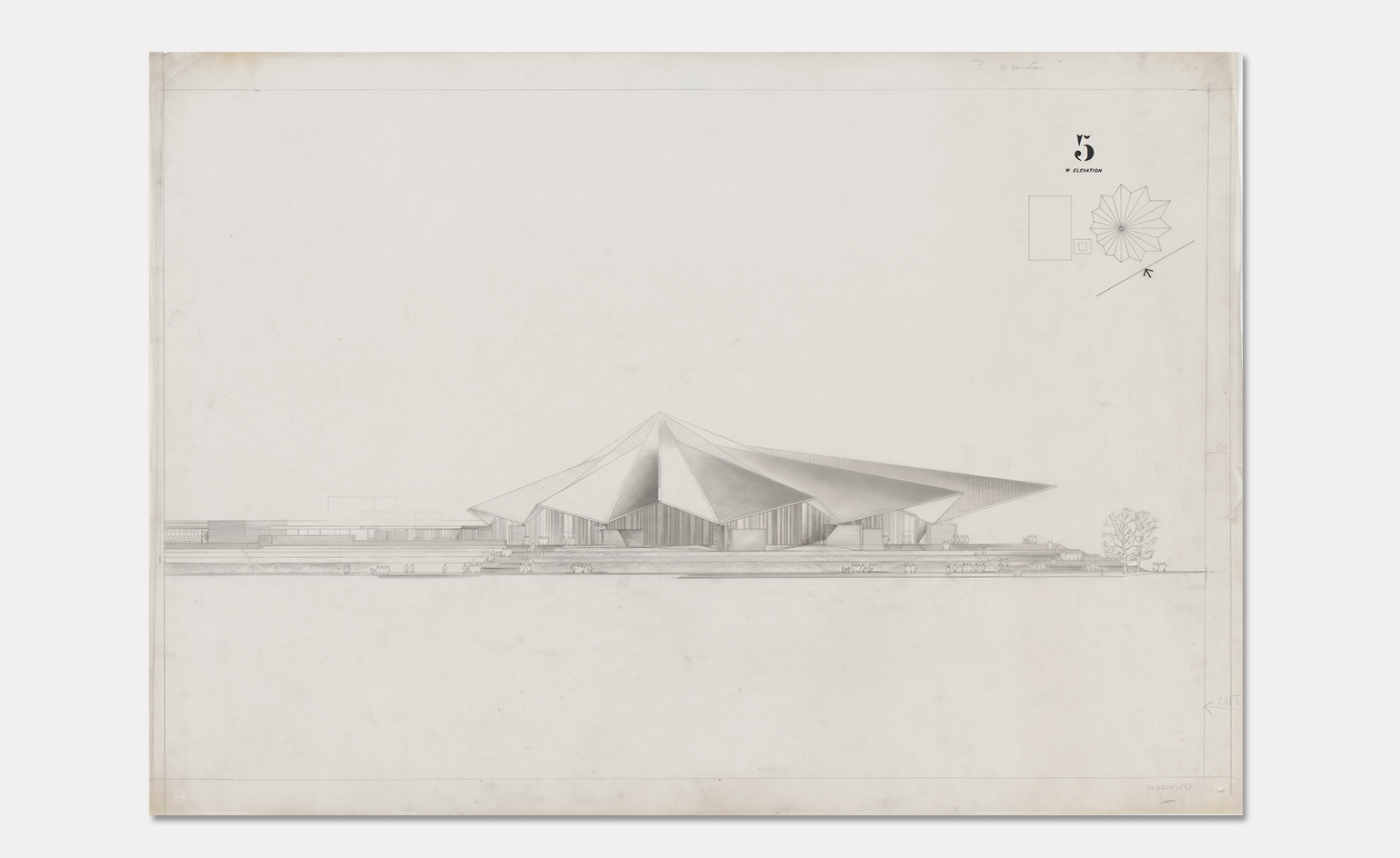
This drawing shows the distinctive roof of Lasdun’s design, probably intended to be built of concrete. Its deep overhang would have made the interior dark, despite the walls being mostly glass
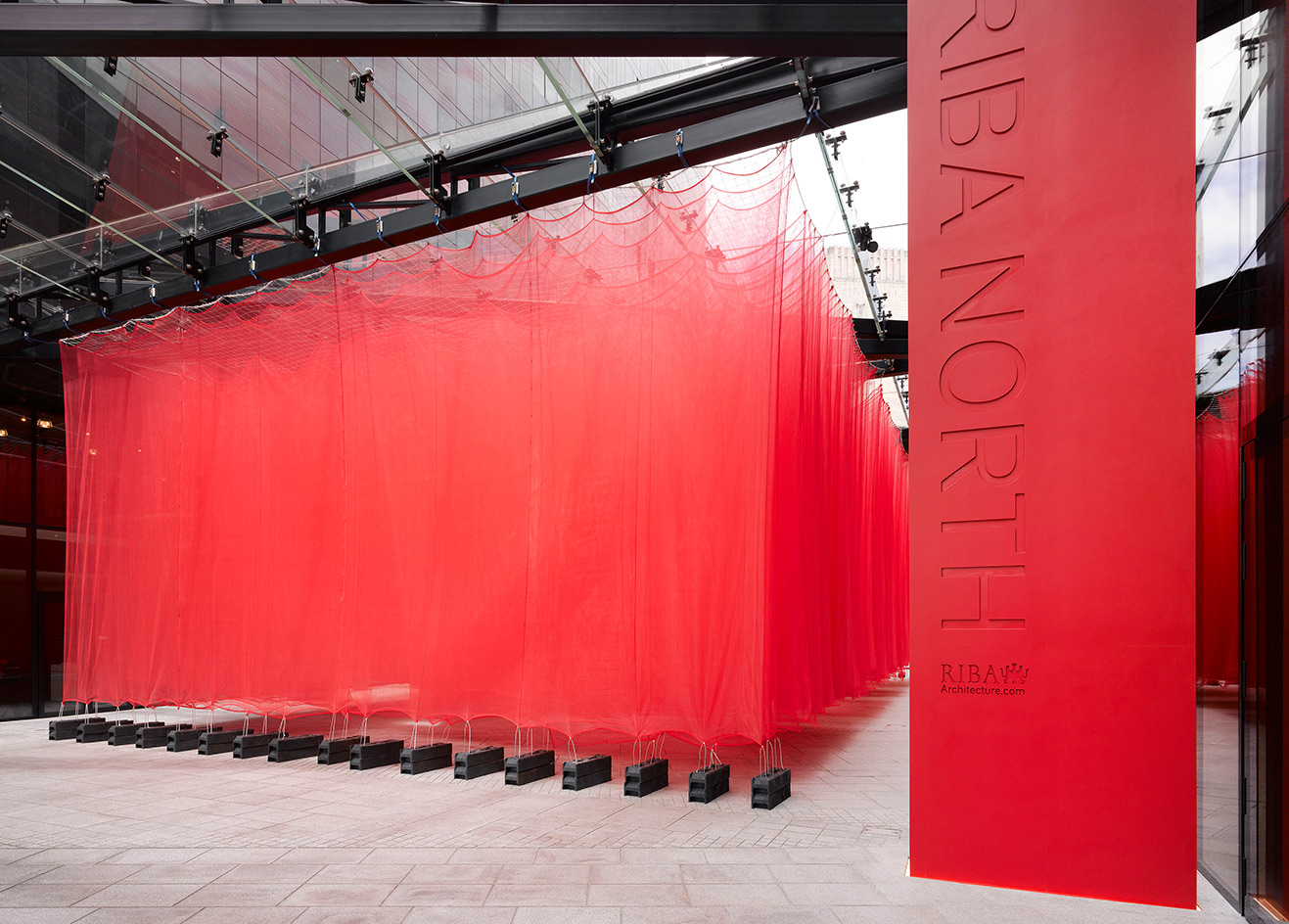
’Un Veiled’ by KHBT Architects is a pavilion made of red mesh typically used in scaffolding, cut into the shapes of iconic Liverpool buildings.
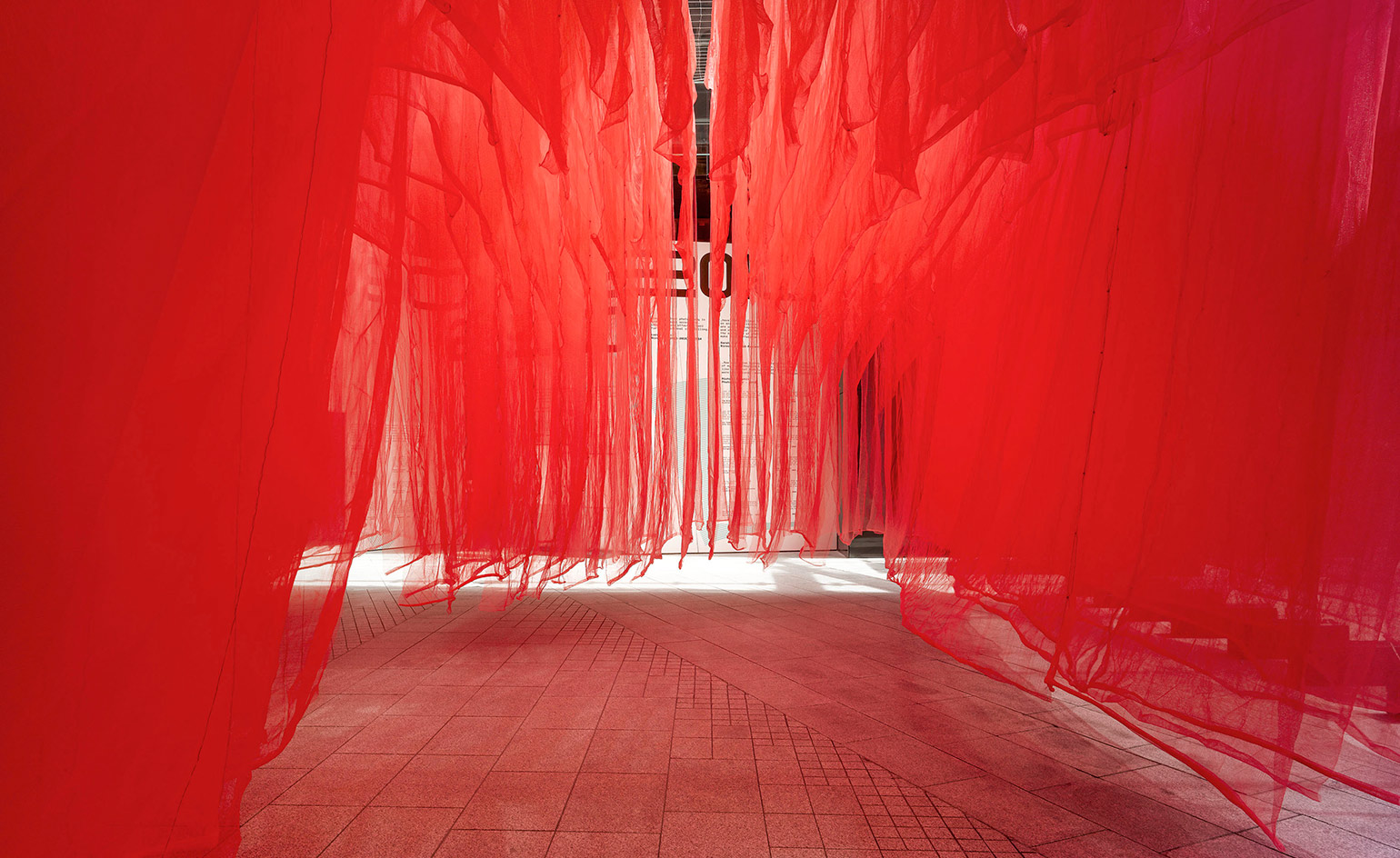
Inside the ’Un Veiled’ pavilion which is installed in the ’Winter garden:’ a covered public space outside RIBA North
INFORMATION
For more information, visit the RIBA North website
ADDRESS
RIBA North
Mann Island
Liverpool
L3 1BP
Receive our daily digest of inspiration, escapism and design stories from around the world direct to your inbox.
Harriet Thorpe is a writer, journalist and editor covering architecture, design and culture, with particular interest in sustainability, 20th-century architecture and community. After studying History of Art at the School of Oriental and African Studies (SOAS) and Journalism at City University in London, she developed her interest in architecture working at Wallpaper* magazine and today contributes to Wallpaper*, The World of Interiors and Icon magazine, amongst other titles. She is author of The Sustainable City (2022, Hoxton Mini Press), a book about sustainable architecture in London, and the Modern Cambridge Map (2023, Blue Crow Media), a map of 20th-century architecture in Cambridge, the city where she grew up.