A striking wooden house in Goa pioneers mass timber design for India
Architecture Discipline completes a wooden house in Goa, shaping the low-carbon material into a striking residence that overlooks the Arabian Sea

A new wooden house in Goa by Architecture Discipline lays a claim to being India’s first mass timber home, incorporating a structure formed from glued laminated portal frames and charred wooden cladding panels. The raw timber interiors are offset by black granite flooring as well as a minimal approach to interior design and furnishing that prioritises space and views out across the Arabian Sea.

The house is set on a sloping site in a tropical garden
Step inside this wooden house in Goa
Located in the village of Vagator and commissioned by e-commerce expert Sahil Barua, the architects were given a practically free hand, as long as they complied with the client’s functional requirements. One point of inspiration was the Barua’s childhood, part of which was spent on the Louis Kahn-designed IIM campus in Ahmedabad, giving him ‘an intrinsic appreciation for the authentic expression of materials.’ This led to the focus on timber-based construction.

The kitchen and dining areas are cantilevered out above the garden
The sloping site offered far-reaching views to the Arabian Sea and the Chapora River, so it made sense to orientate the structure to make the most of these. Likewise, the gradient of the land was exaggerated by a cantilever, raising the pitched-roof structure off the ground on a series of stilts and concrete retaining walls.

The Glulam framing can clearly be seen on the interior
The steep roofs are essential in this monsoon-heavy climate, with the superstructure of the house formed from eleven Glulam frames, which are revealed against the dark stained timber cladding. These were prefabricated at Artius' Gurugram facility and assembled on site in Goa by their team in less than a month. The speed and simplicity of the process helped protect the site and minimised waste.

A 25m pool adjoins the ground floor terrace
The principal volume is a double-height space, finishing with a glass wall that opens out on a balcony raised above the landscape. A gallery level runs along one side, leading to a private seating area and the principal bedroom at one end and a high-level balcony beneath the pitched roof at the other.

The cantilevered kitchen
At ground floor level there’s a wood workshop, opening out on a shaded terrace and deck that is also cantilevered above the tropical garden, alongside a rectangular 25-metre lap pool. The other cantilevered form contains the kitchen and dining space, which veer off at an angle from the main structure.

The wood workshop at ground floor level
Furnishings are kept sparse and classic, with white walls serving as a backdrop to the owner’s art collection. On the outside, the charred timber panels were made using the traditional Japanese Yakisugi method, a charring process that makes the wood resistant to heat and moisture and gives it a distinct dark form against the rich greens of the surrounding nature.
Receive our daily digest of inspiration, escapism and design stories from around the world direct to your inbox.

The facade is clad in charred timber
Much of the garden is given over to edible plants, another passion of the owner. Architecture Discipline was founded in New Delhi by architect Akshat Bhatt in 2007. The studio works across a number of disciplines, from concept design to offices and retail.

The house in context in Goa
Jonathan Bell has written for Wallpaper* magazine since 1999, covering everything from architecture and transport design to books, tech and graphic design. He is now the magazine’s Transport and Technology Editor. Jonathan has written and edited 15 books, including Concept Car Design, 21st Century House, and The New Modern House. He is also the host of Wallpaper’s first podcast.
-
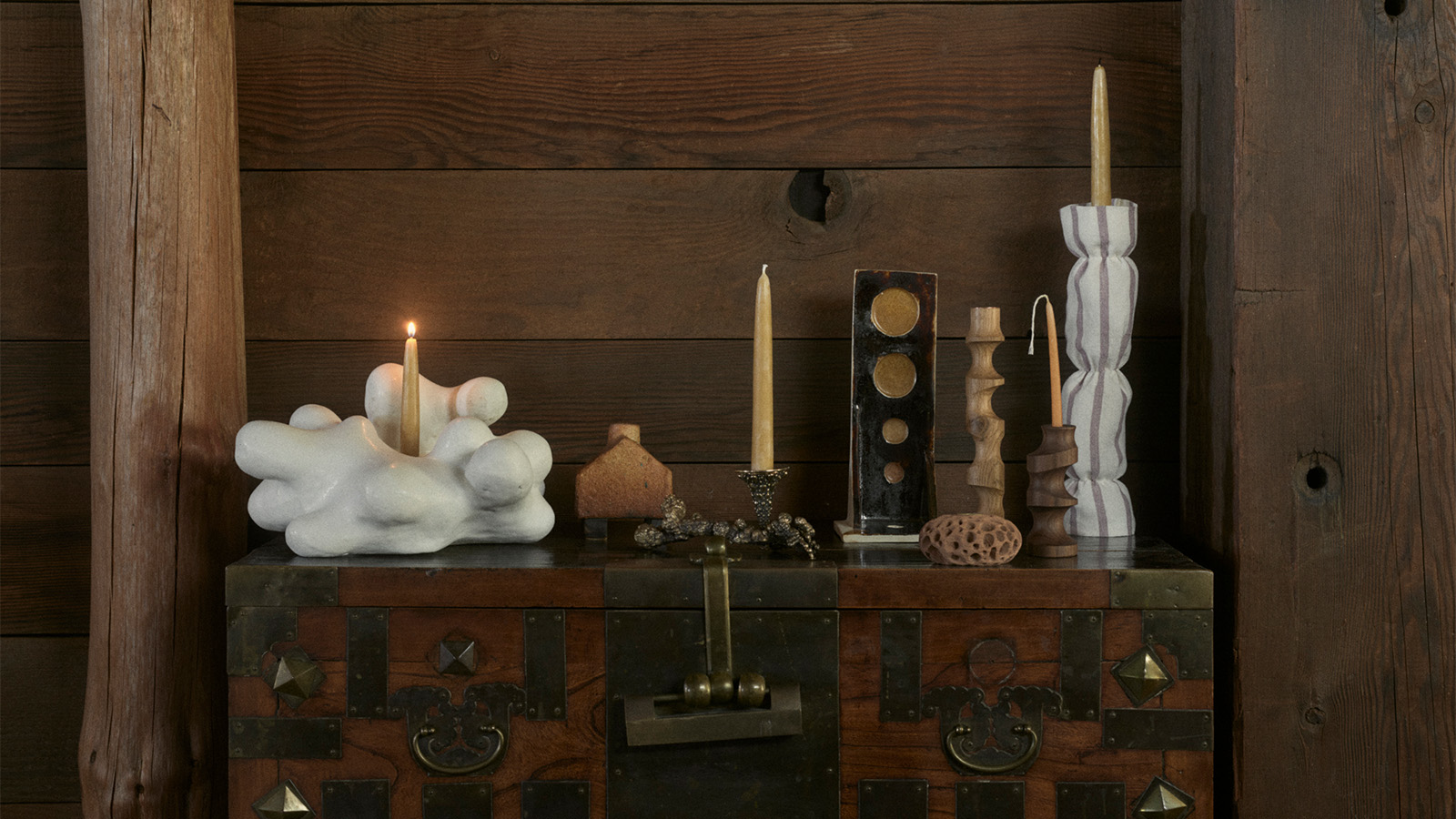 100 candleholders glow with design possibilities at Blunk Space, California
100 candleholders glow with design possibilities at Blunk Space, CaliforniaFor a new exhibition, 100 artists and designers have created candleholders inspired by the legacy of sculptor JB Blunk
-
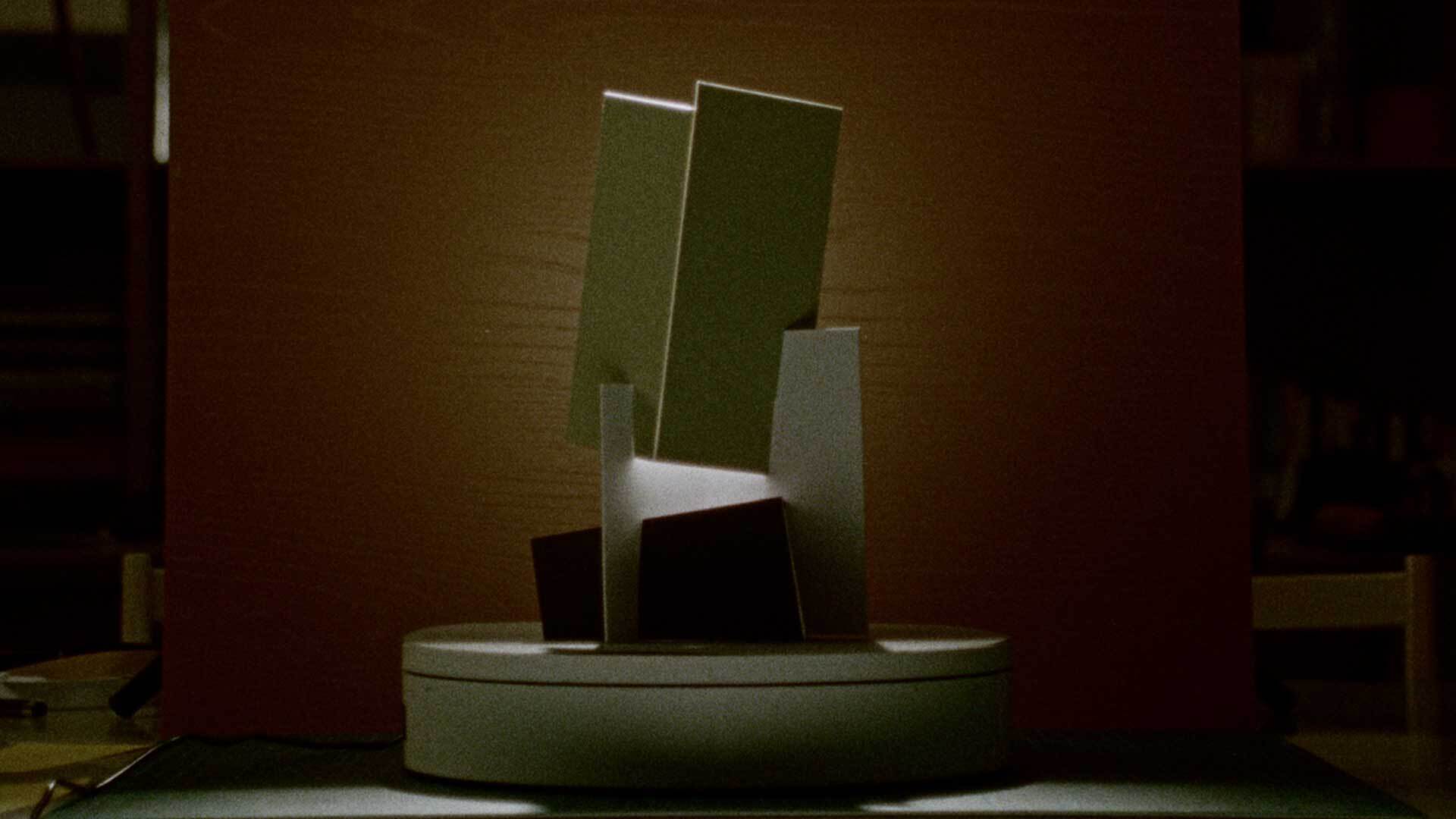 Wallpaper* Design Awards: Formafantasma’s assemble-your-own trophy is a crafty winner
Wallpaper* Design Awards: Formafantasma’s assemble-your-own trophy is a crafty winner'Celebratory, joyful and deliberately simple': Andrea Trimarchi and Simone Farresin reveal the inspiration and process behind their flat packed paper trophy for the Wallpaper* Design Awards 2026
-
 Hed Mayner’s Pitti Uomo show was all about finding beauty in ‘wrongness’
Hed Mayner’s Pitti Uomo show was all about finding beauty in ‘wrongness’The designer took to Florence’s La Palazzina Reale last night as Pitti Uomo’s guest designer – an intriguingly strange royal palace that reflected a collection which revelled in wrongness
-
 A day in Ahmedabad – tour the Indian city’s captivating architecture
A day in Ahmedabad – tour the Indian city’s captivating architectureIndia’s Ahmedabad has a thriving architecture scene and a rich legacy; architect, writer and photographer Nipun Prabhakar shares his tips for the perfect tour
-
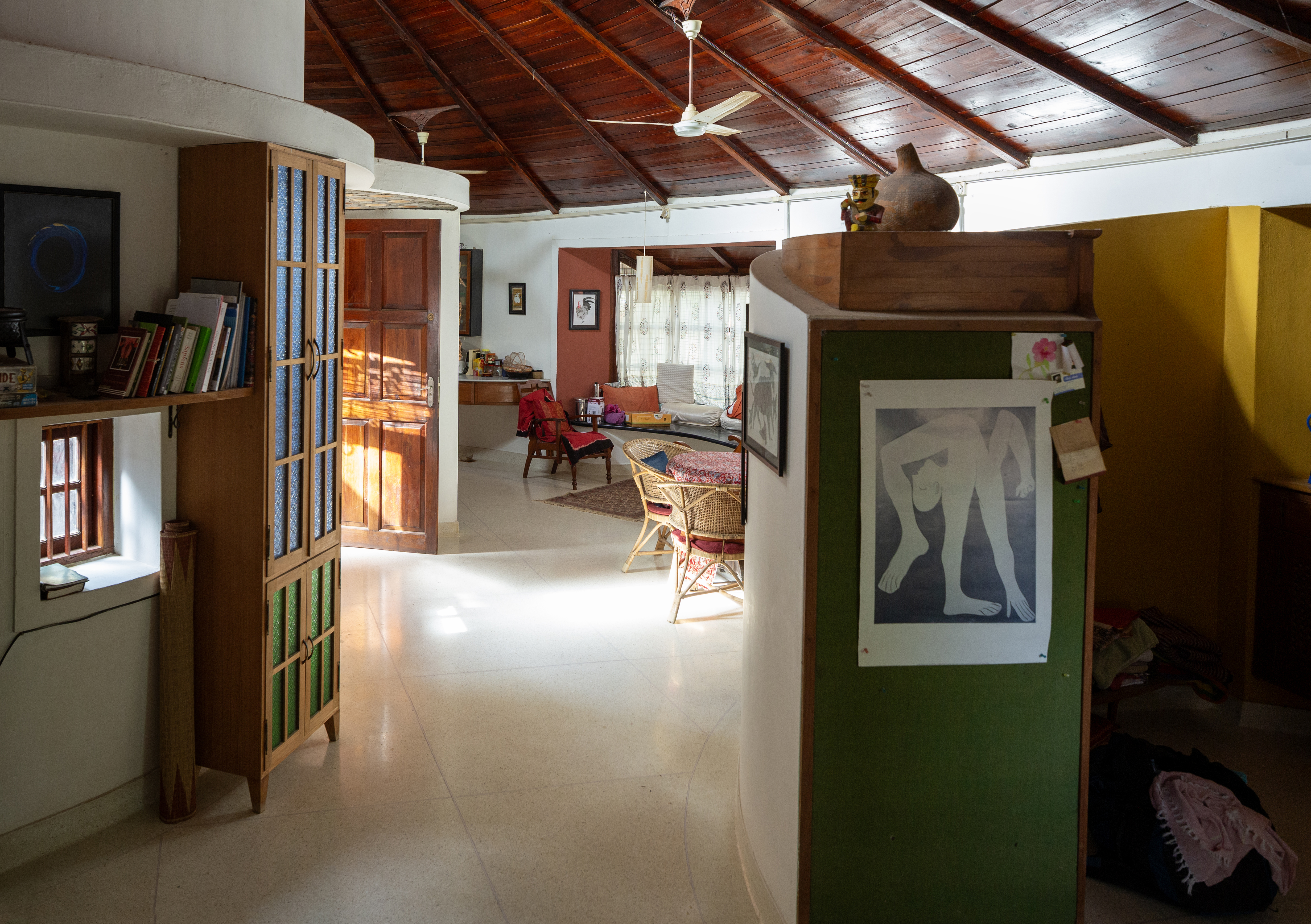 Inside a creative couple's magical, circular Indian home, 'like a fruit'
Inside a creative couple's magical, circular Indian home, 'like a fruit'We paid a visit to architect Sandeep Virmani and social activist Sushma Iyengar at their circular home in Bhuj, India; architect, writer and photographer Nipun Prabhakar tells the story
-
 The Architecture Edit: Wallpaper’s houses of the month
The Architecture Edit: Wallpaper’s houses of the monthFrom wineries-turned-music studios to fire-resistant holiday homes, these are the properties that have most impressed the Wallpaper* editors this month
-
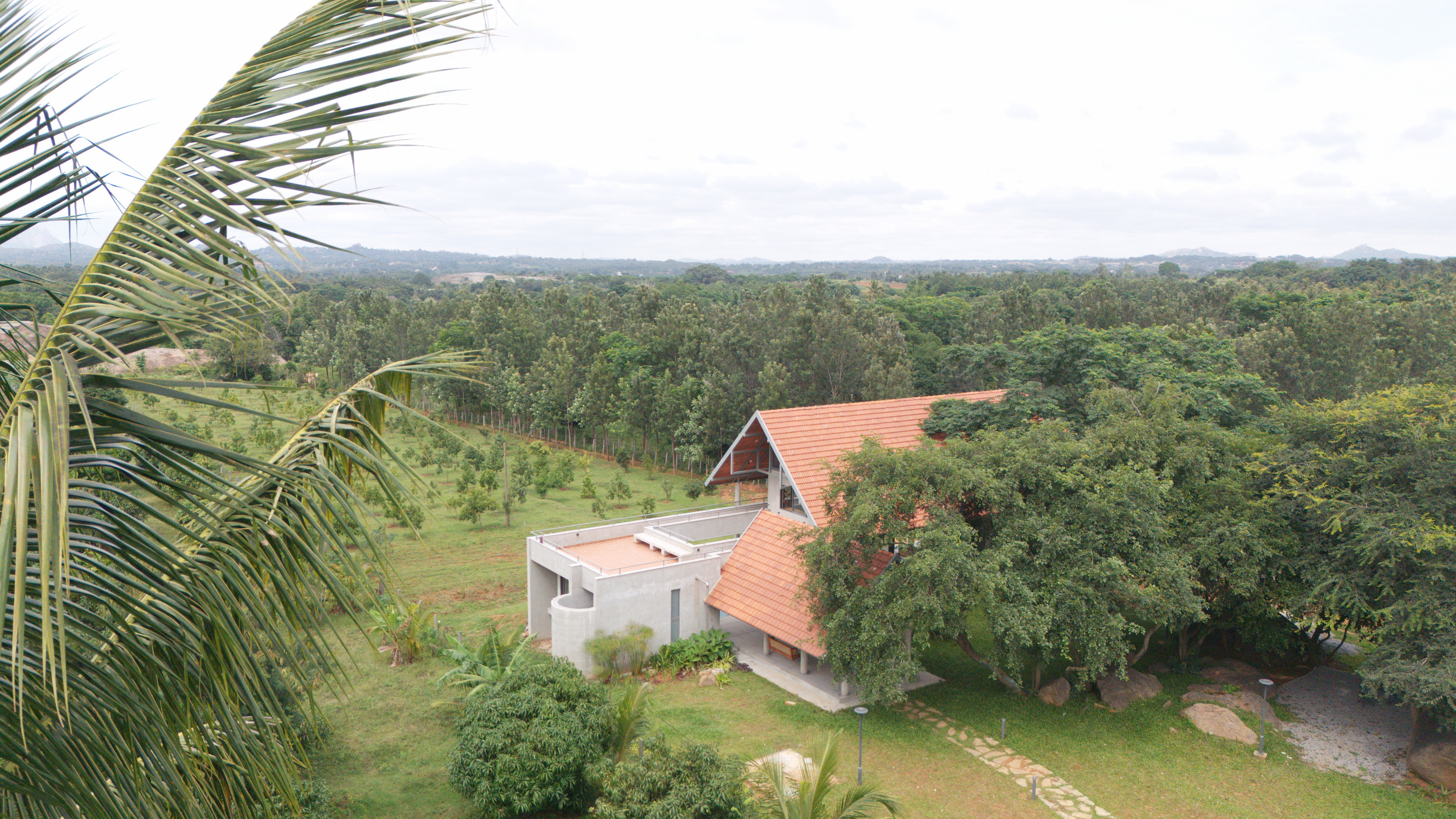 A refined Indian country residence reimagines the farmhouse
A refined Indian country residence reimagines the farmhouseSet among Karnataka’s rolling fields and forest, House by the Grove by Taliesyn Design & Architecture combines modern materials with an open approach to the elements
-
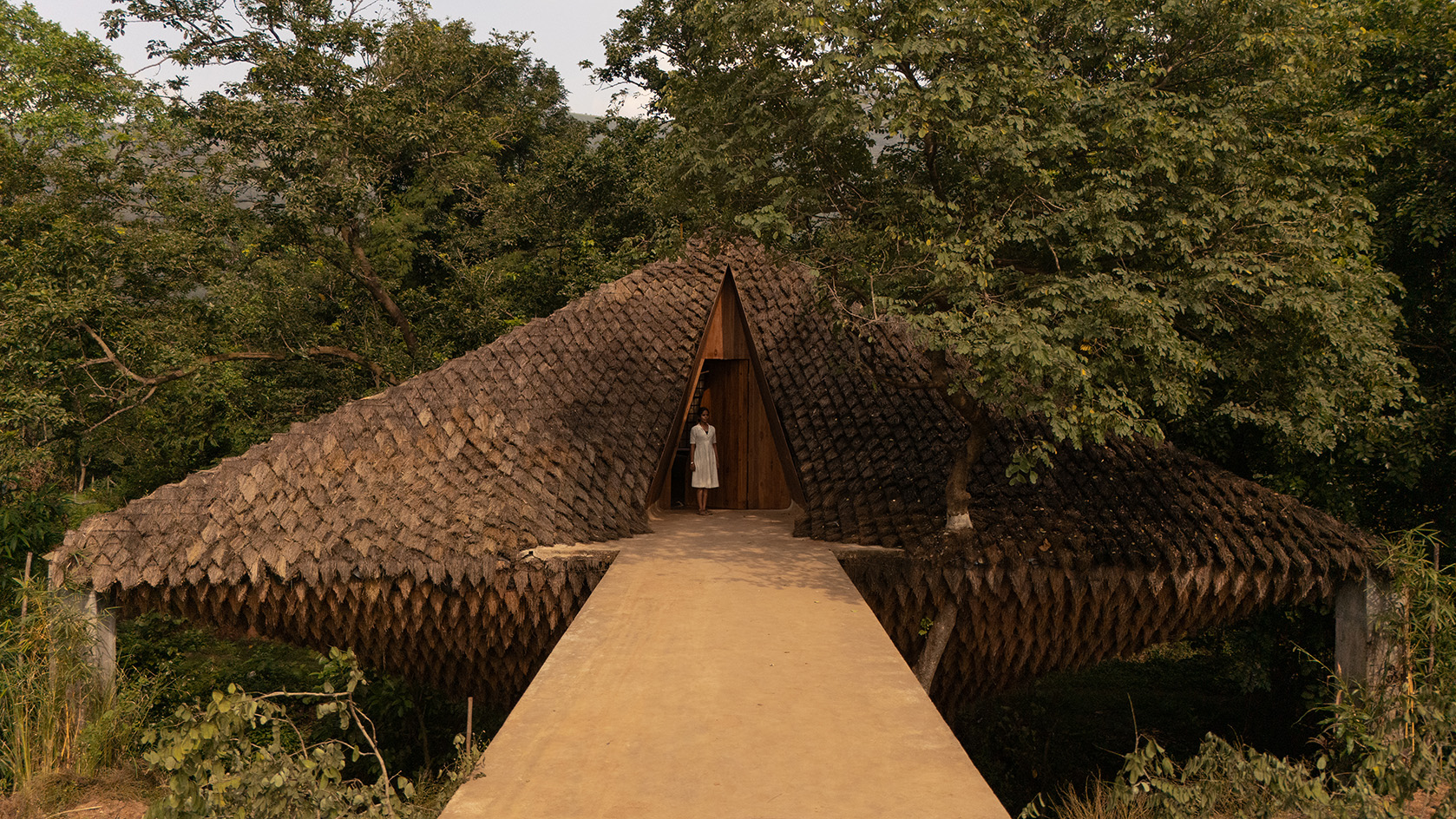 Half bridge, half home: Wallmakers’ latest project takes architecture to daring new heights
Half bridge, half home: Wallmakers’ latest project takes architecture to daring new heightsHovering above a forest stream in Maharashtra, Bridge House pushes the limits of engineering and eco-conscious design
-
 The Architecture Edit: Wallpaper’s houses of the month
The Architecture Edit: Wallpaper’s houses of the monthFrom Malibu beach pads to cosy cabins blanketed in snow, Wallpaper* has featured some incredible homes this month. We profile our favourites below
-
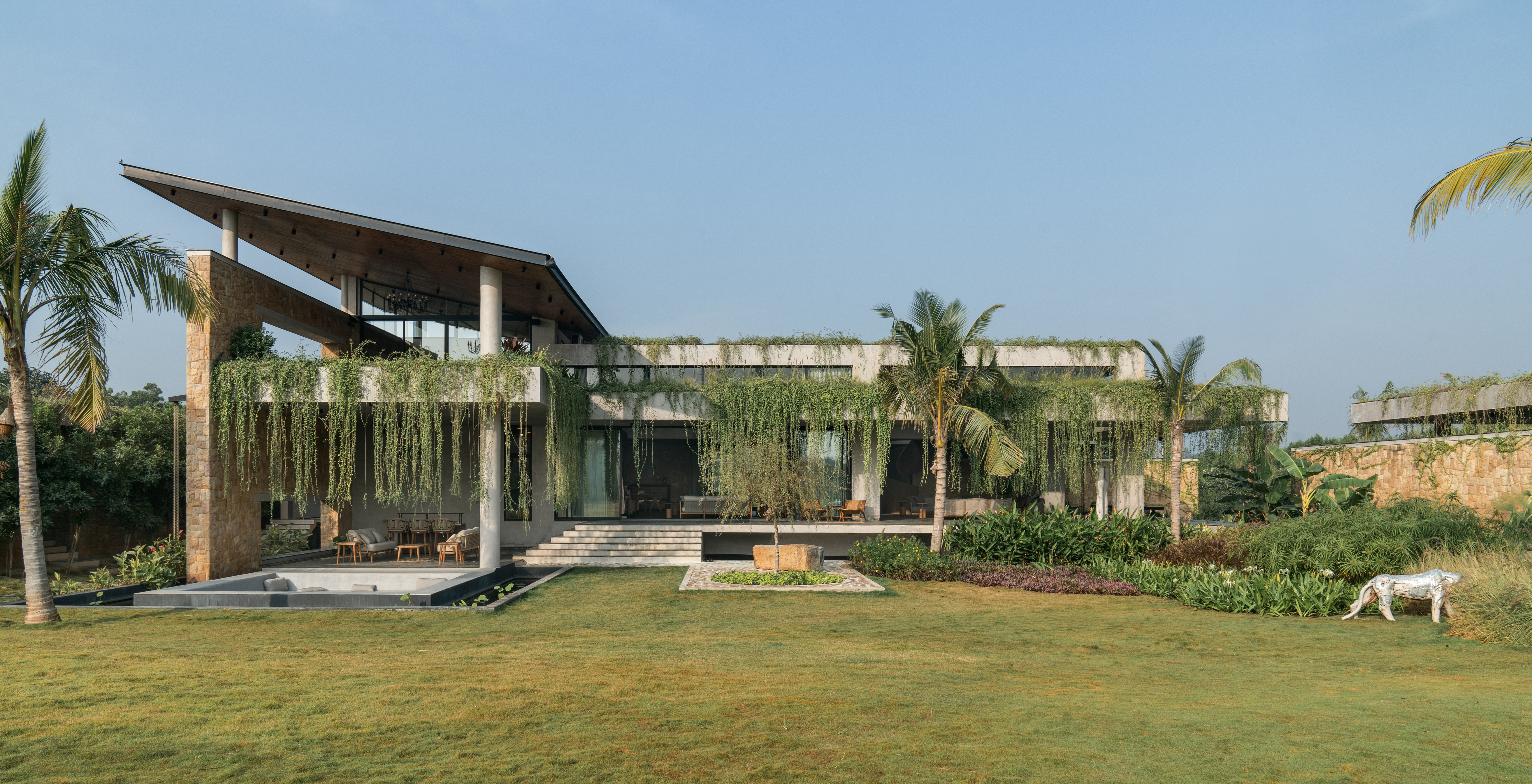 Cascading greenery softens the brutalist façade of this Hyderabad home
Cascading greenery softens the brutalist façade of this Hyderabad homeThe monolithic shell of this home evokes a familiar brutalist narrative, but designer 23 Degrees Design Shift softens the aesthetic by shrouding Antriya in lush planting
-
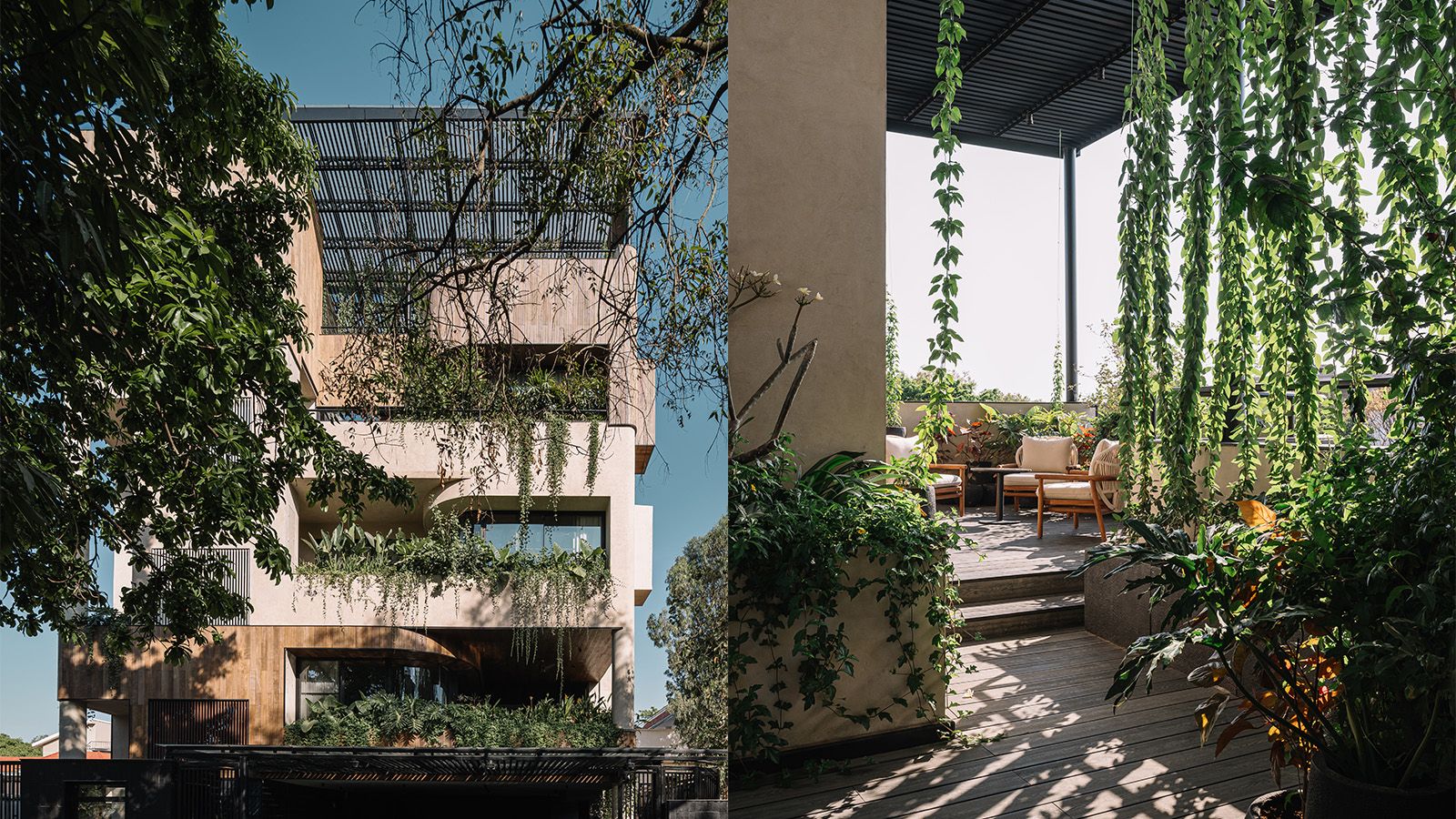 A lush Bengaluru villa is a home that acts as a vessel for nature
A lush Bengaluru villa is a home that acts as a vessel for natureWith this new Bengaluru villa, Purple Ink Studio wanted gardens tucked into the fabric of the home within this urban residence in India's 'Garden City'