The Houses at 8899 Beverly offer options, sustainability and modernist nods
The Houses at 8899 Beverly by Olson Kundig is a collection of sustainable townhouses framing a midcentury area landmark in the West Hollywood Design District
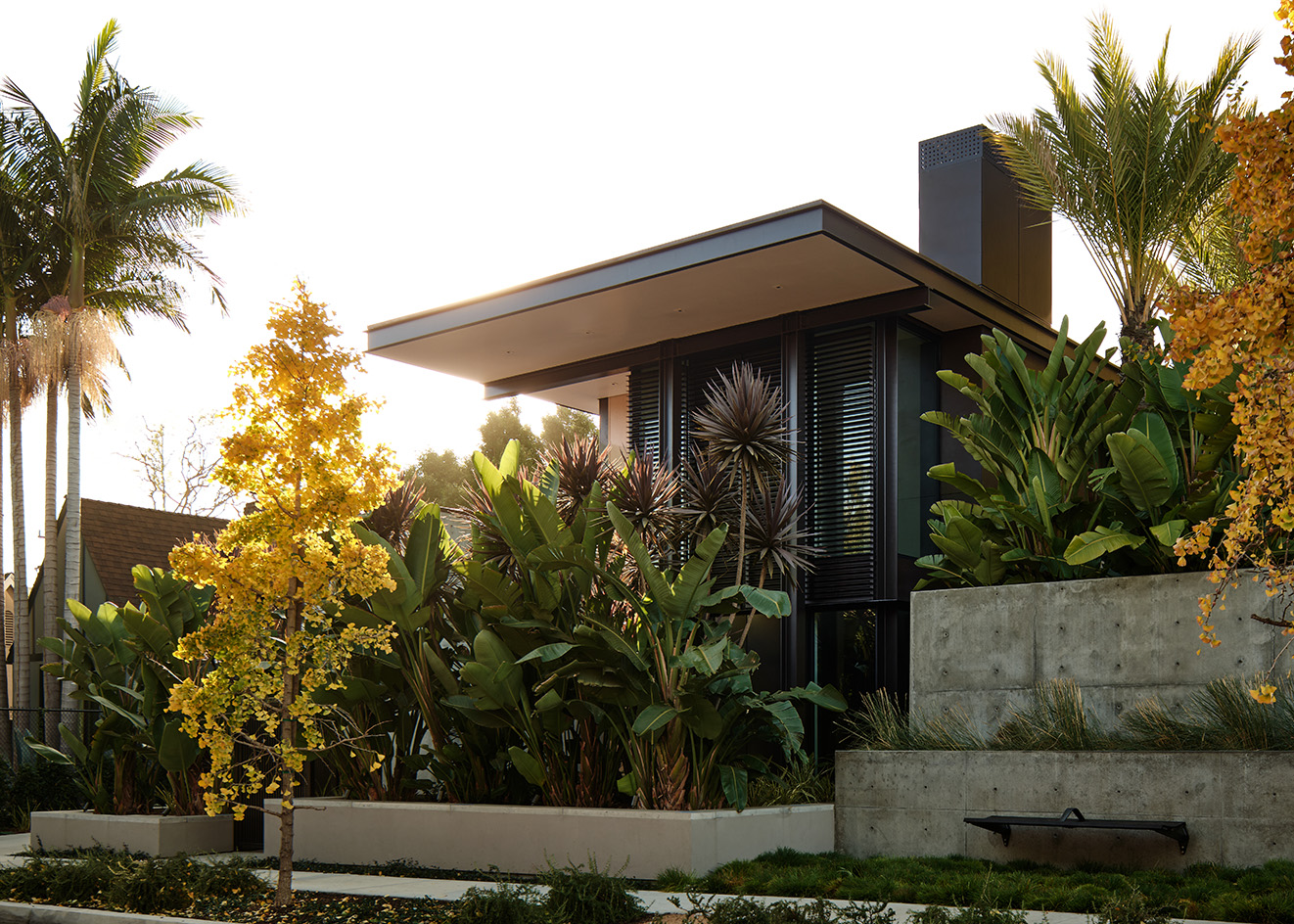
The Houses at 8899 Beverly is a collection of eight custom single-family homes designed by renowned architecture and design firm Olson Kundig, and forming a distinct, small community amid the West Hollywood Design District.
On a street populated with top design showrooms, from Minotti to Molteni, this project was a decade-long pursuit to transform a local landmark, the midcentury modernist architecture building of 8899 Beverly, into an architecturally significant residential complex. The result offers variety, with discreet options for design aficionados in the community seeking a unique take on urban living.
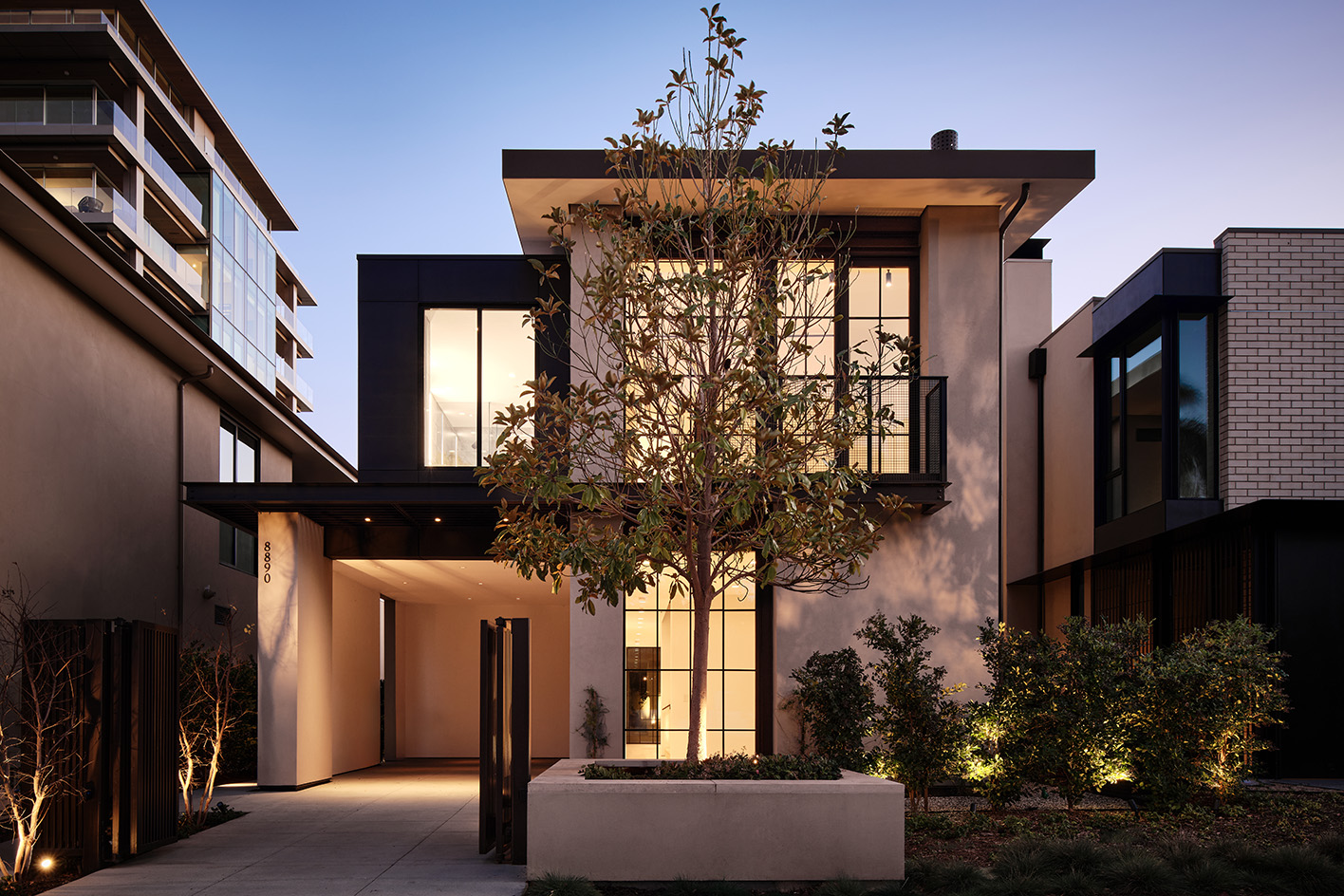
Tour The Houses at 8899 Beverly by Olson Kundig
'The Houses is shaped by two key principles: to fully integrate the home and garden for seamless indoor/outdoor living, and to appropriately incorporate a modern design that responds and contributes to the scale and attitude of the existing residential neighbourhood,' said co-design principal Kirsten Ring Murray.
Combining natural materials such as wood, steel, glass, concrete, and stone, each of the open and spacious dwellings elevates one distinctive material element to create an exclusive home. 'While each one has its own identity, collectively, they are about craft and material expression,' said Kevin M Kudo-King, co-design principal with Olson Kundig.
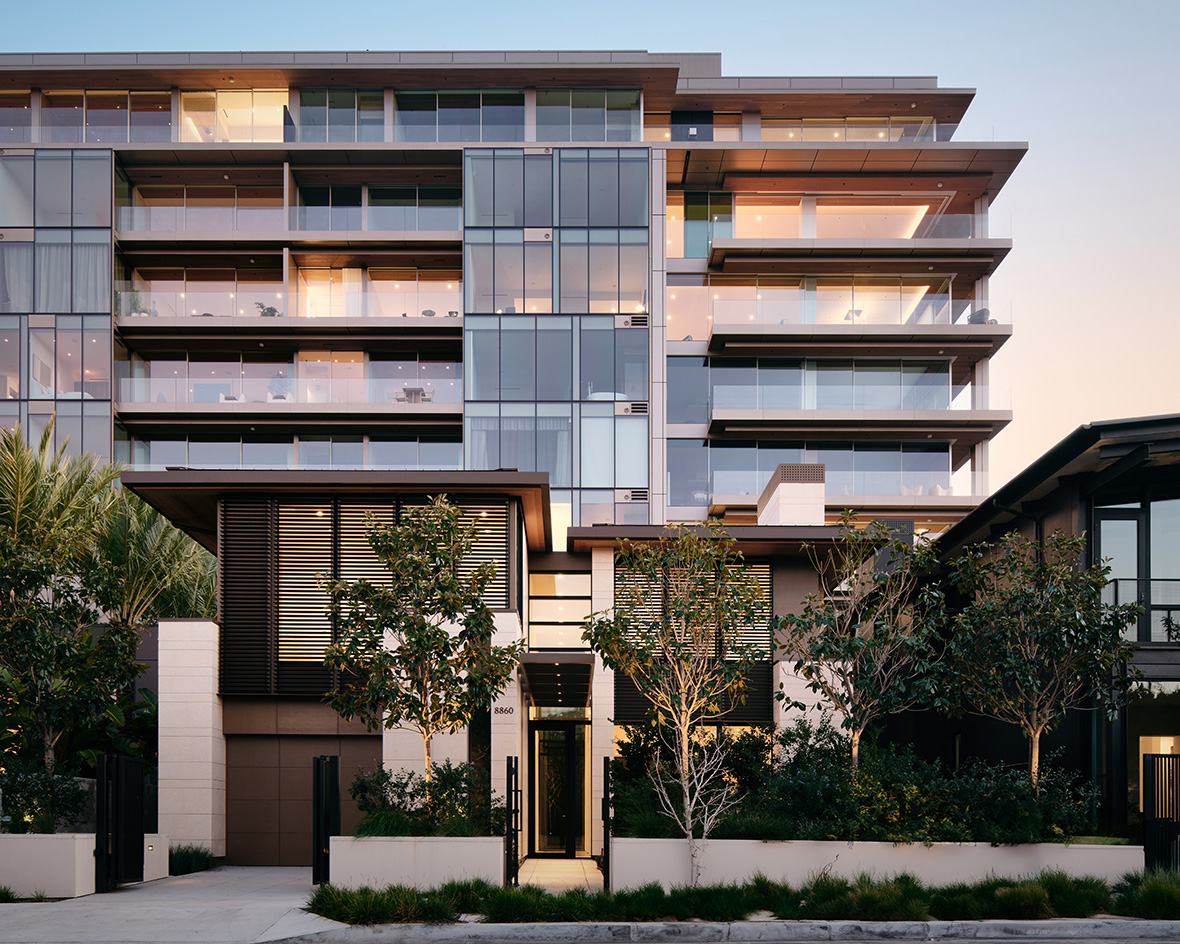
Offering entirely different architectural expressions, the sustainable architecture, LEED-certified homes offer three or four bedrooms, with varied amenities, from detached units for a home office, to plunge pools and upper levels with views to the Hollywood Hills. 'Each home maximises desirable views and natural daylight, while preserving quiet, peaceful spaces and connections with the landscape,' said Murray. 'By using open stairs and treating corridors as bridges, we created a volumetric experience of moving through the interior space. It feels dramatic, gallery-like.'
The design duo approached the landscape as a functional way to screen more public views, adding layers from the sidewalk to the home’s entry and creating strategic slivers of light to maintain privacy and sightlines to the street. 'Opaque entry doors add to that, with large openings and sliding glass doors at the opposite side of the homes to maintain easy connections to private gardens and outdoor living spaces,' added Murray.
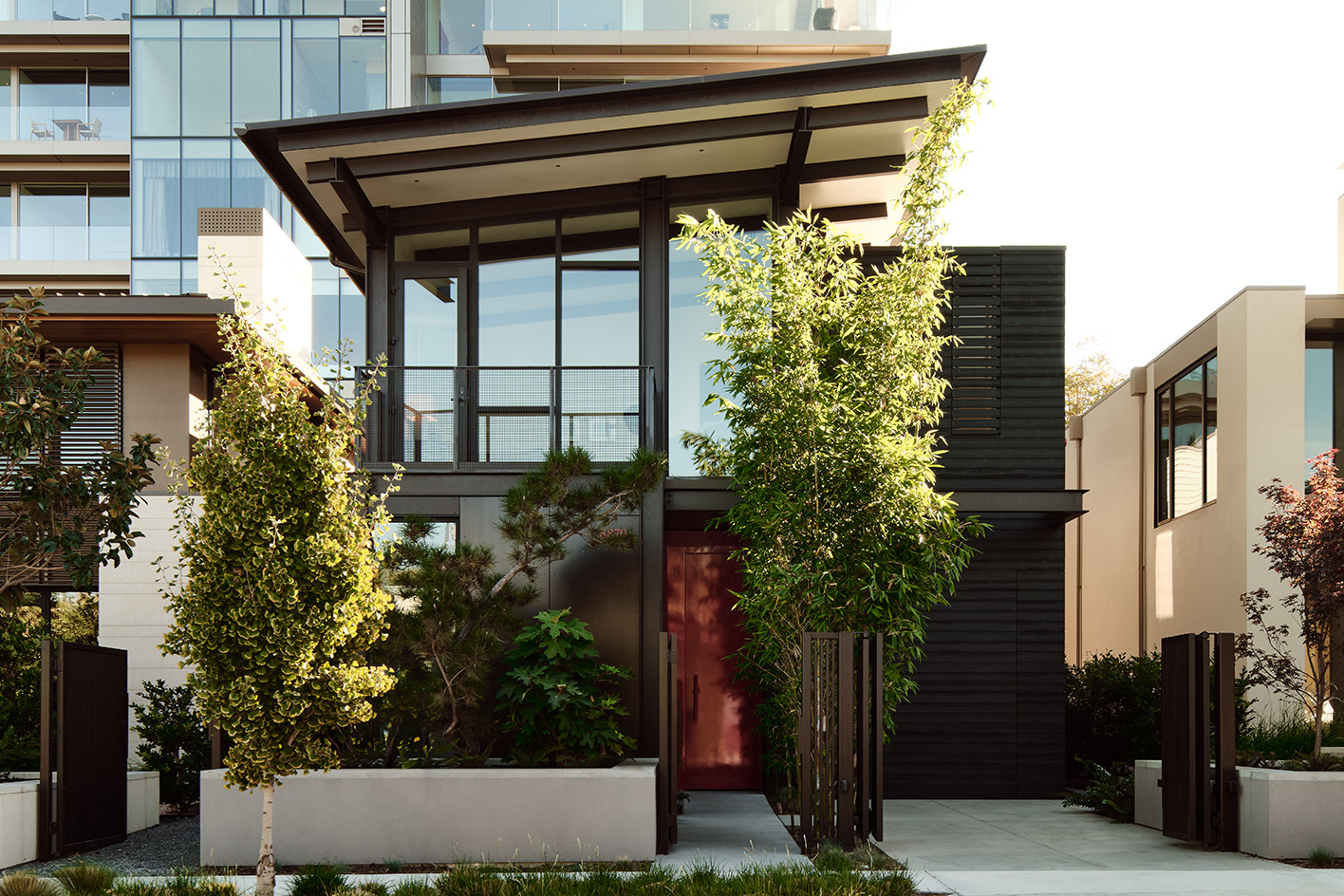
Appealing to all demographics, each townhouse brings its own personality to the neighbourhood. Concrete and Steel House have a raw, industrial character, while Wood House is warmer with Shou Sugi Ban siding adding softness to the exterior.
Receive our daily digest of inspiration, escapism and design stories from around the world direct to your inbox.
Kudo-King pointed out: 'Brick House draws inspiration from Los Angeles’ local Frank Lloyd Wright’s block buildings and art deco architecture, and the brick allows it to feel a bit more private and secluded. Garden House is intended to be very quiet to the landscape, receding so that you feel almost as though you are living within the garden.'
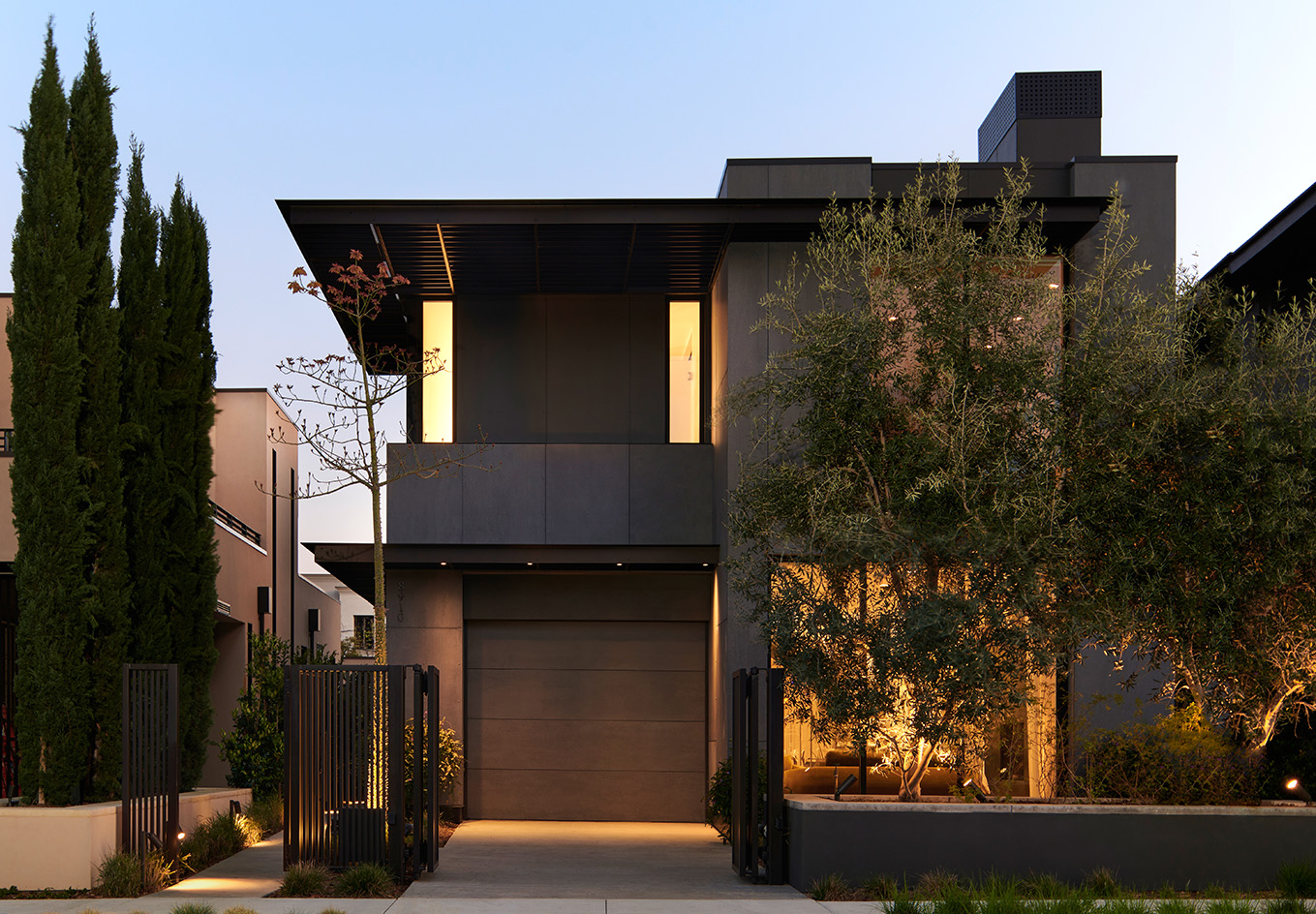
All owners have access to resort-style living with bespoke services and amenities such as a fitness space with private training, a pool, hot tub, outdoor dining area, plus a 24-hour on-site concierge. Additionally, modern-Italian restaurant Stella is located on the ground floor of the main apartment building, headed by famed restauranteur Janet Zuccarini.
Carole Dixon is a prolific lifestyle writer-editor currently based in Los Angeles. As a Wallpaper* contributor since 2004, she covers travel, architecture, art, fashion, food, design, beauty, and culture for the magazine and online, and was formerly the LA City editor for the Wallpaper* City Guides to Los Angeles.
-
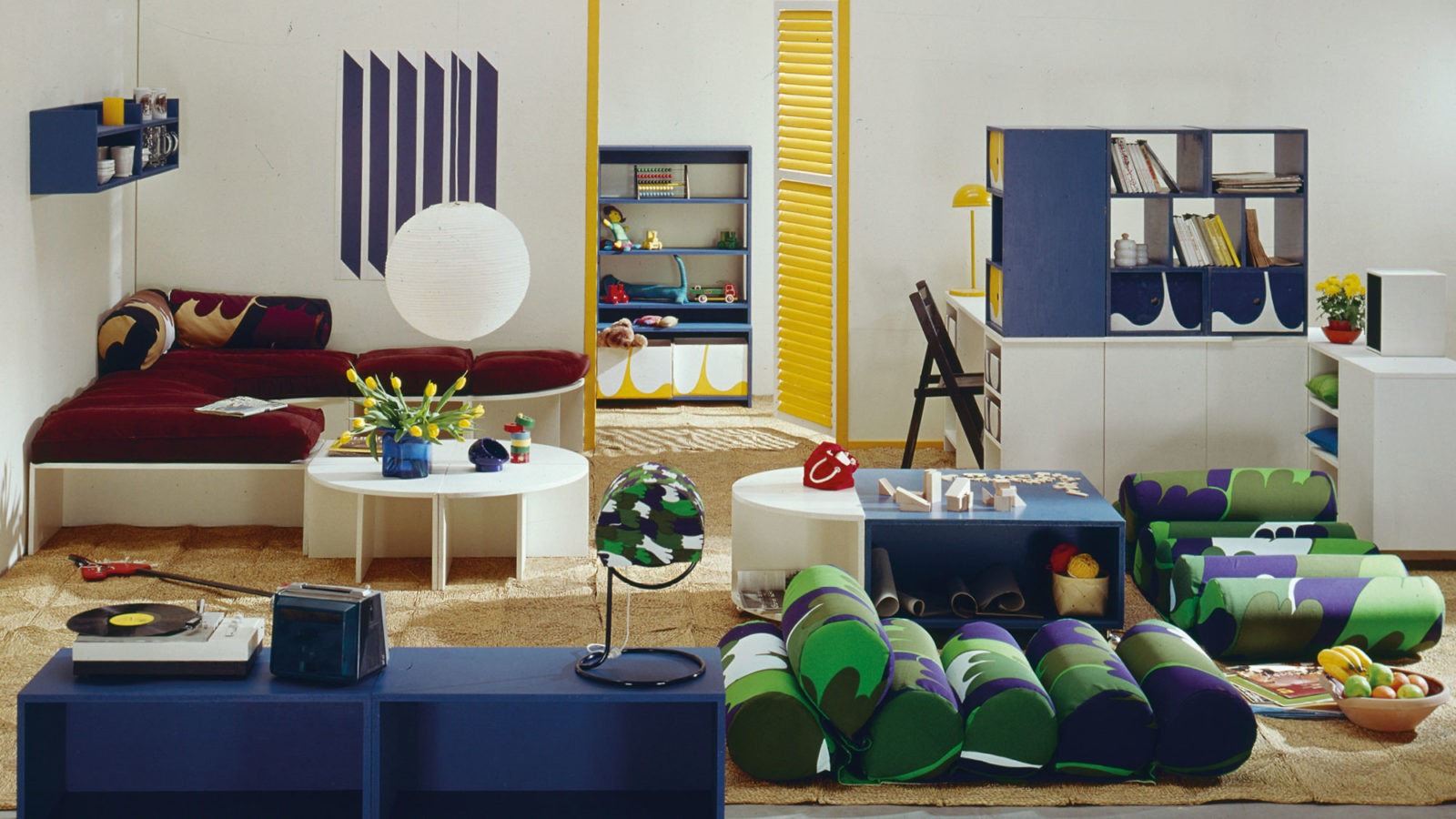 ‘The point was giving ordinary people access to bold taste’: how Ikea brought pattern into the home
‘The point was giving ordinary people access to bold taste’: how Ikea brought pattern into the home‘Ikea: Magical Patterns’ at Dovecote Gallery in Edinburgh tells the story of a brand that gave us not only furniture, but a new way of seeing our homes – as canvases for self-expression
-
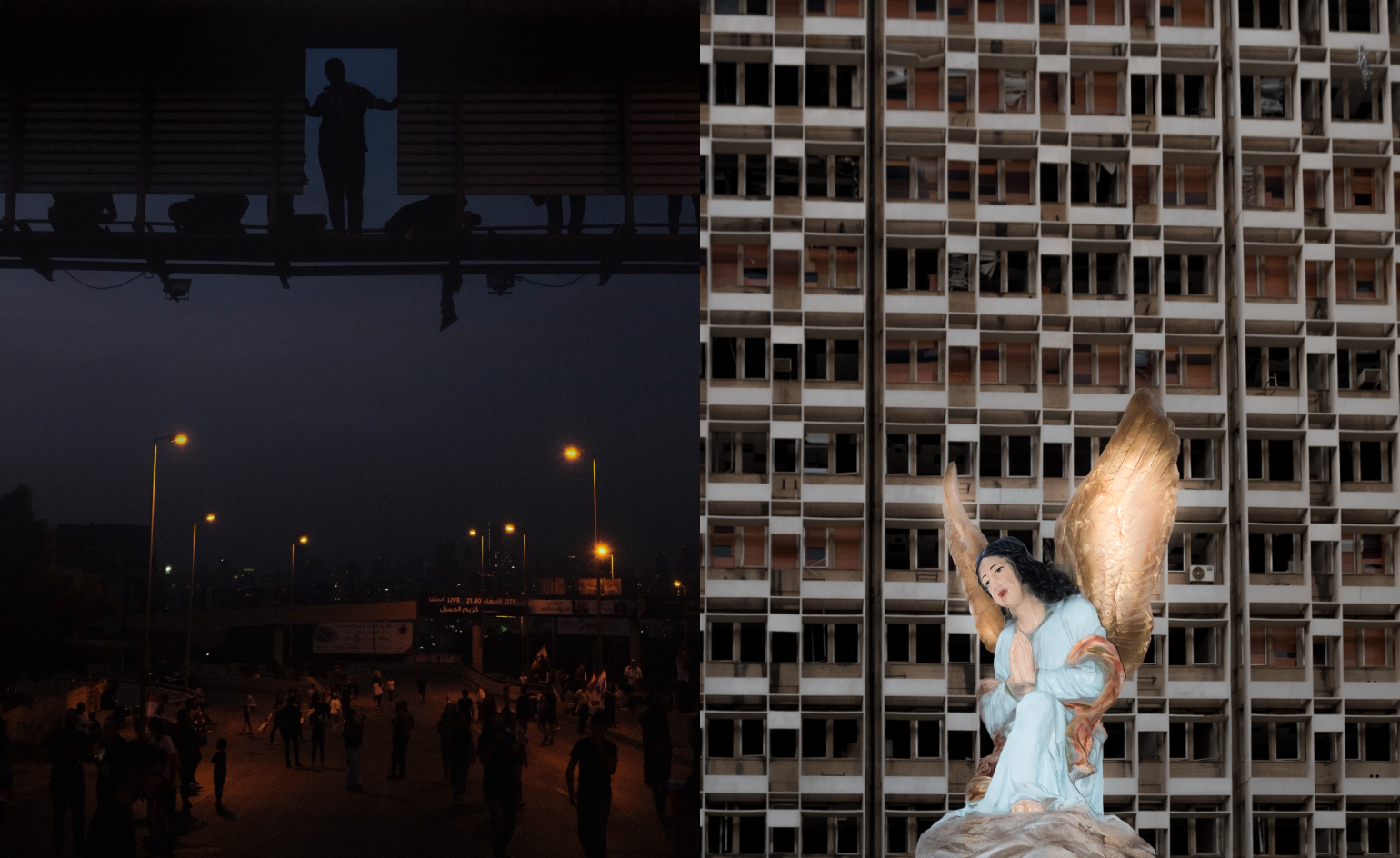 A poignant Lebanese photo book reflects on the memory of home
A poignant Lebanese photo book reflects on the memory of homeCharbel Alkhoury conveys the ache of seeking asylum in a photography book that documents not just a place, but its lingering afterimage
-
 George Lucas’ otherworldly Los Angeles museum is almost finished. Here’s a sneak peek
George Lucas’ otherworldly Los Angeles museum is almost finished. Here’s a sneak peekArchitect Ma Yansong walks us through the design of the $1 billion Lucas Museum of Narrative Art, set to open early next year
-
 George Lucas’ otherworldly Los Angeles museum is almost finished. Here’s a sneak peek
George Lucas’ otherworldly Los Angeles museum is almost finished. Here’s a sneak peekArchitect Ma Yansong walks us through the design of the $1 billion Lucas Museum of Narrative Art, set to open early next year
-
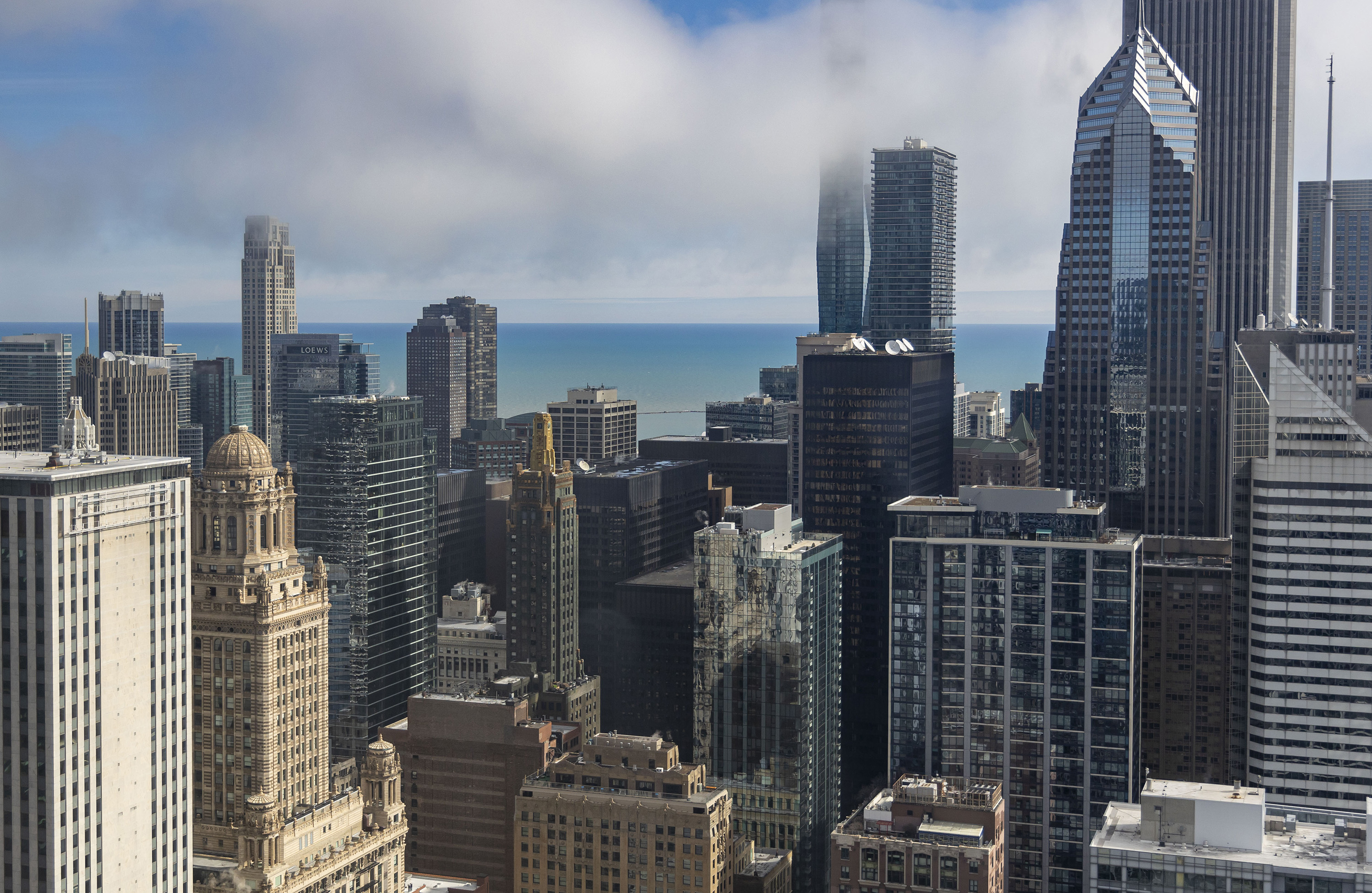 Florencia Rodriguez on the importance of curiosity, criticism and cultural freedom
Florencia Rodriguez on the importance of curiosity, criticism and cultural freedomFlorencia Rodriguez, architect, writer and artistic director of this year’s Chicago Architecture Biennial, comments on the state of the States
-
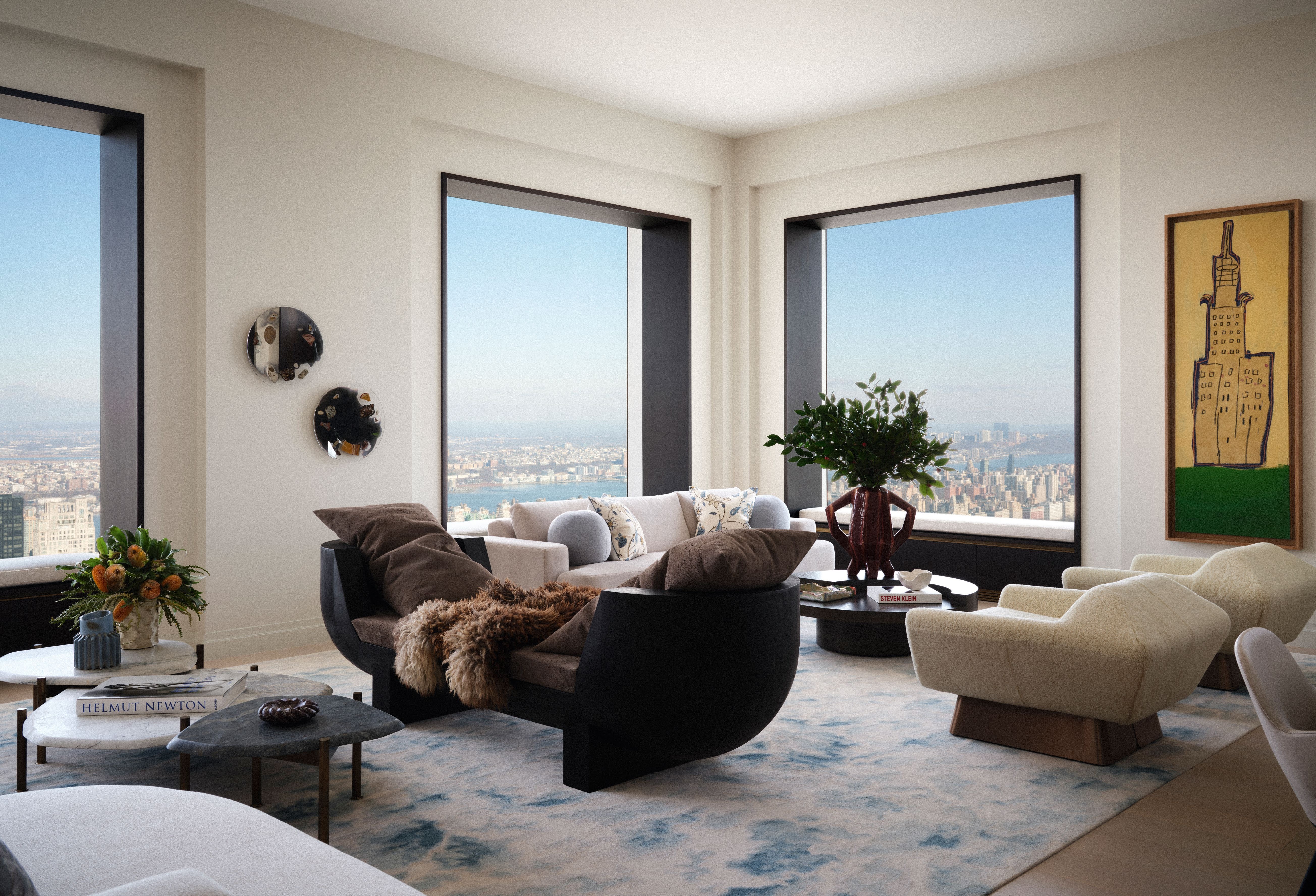 A 432 Park Avenue apartment is an art-filled family home among the clouds
A 432 Park Avenue apartment is an art-filled family home among the cloudsAt 432 Park Avenue, inside and outside compete for starring roles; welcome to a skyscraping, art-filled apartment in Midtown Manhattan
-
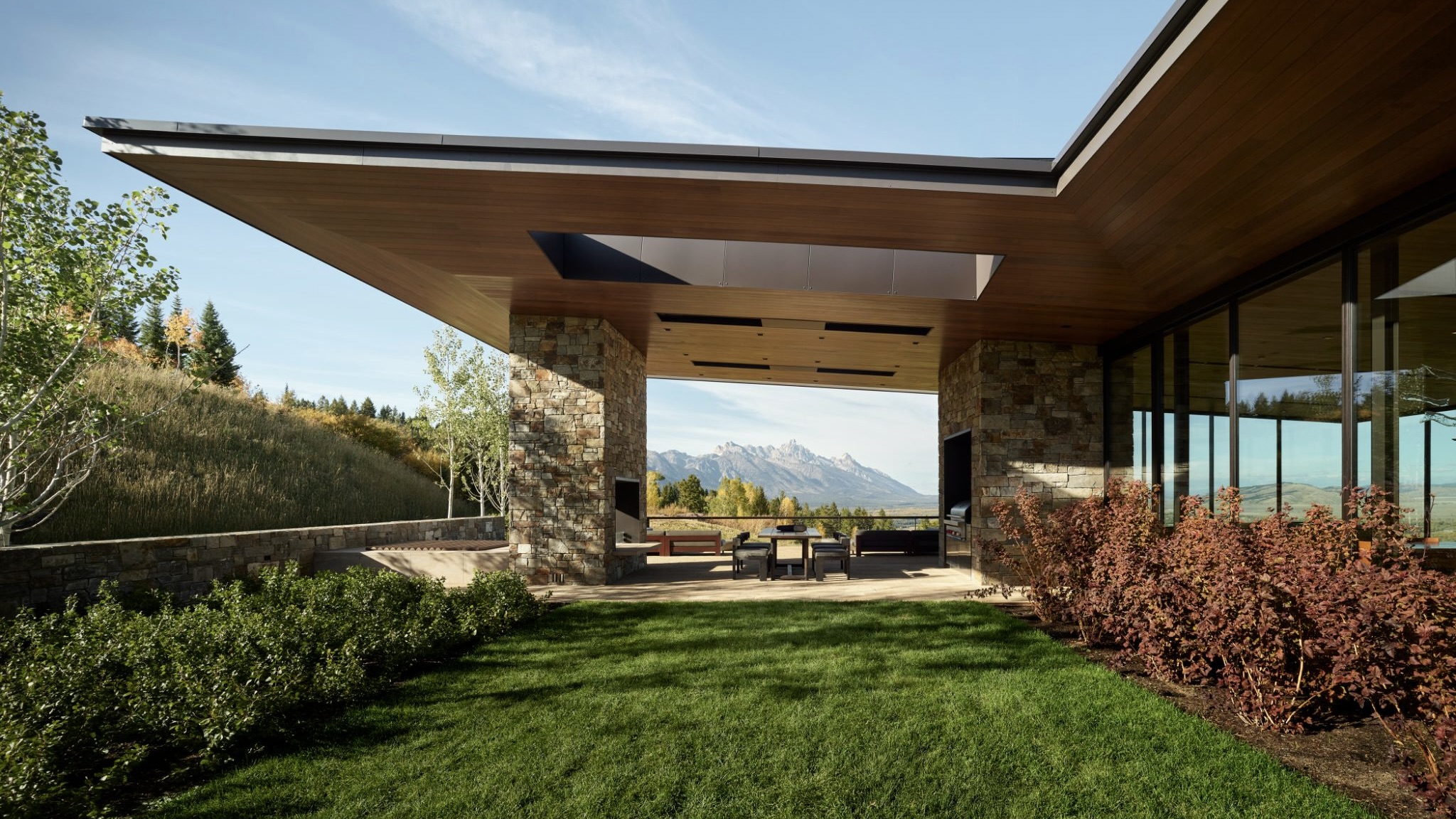 Discover this sleek-but-warm sanctuary in the heart of the Wyoming wilds
Discover this sleek-but-warm sanctuary in the heart of the Wyoming wildsThis glorious wood-and-stone residence never misses a chance to show off the stirring landscape it calls home
-
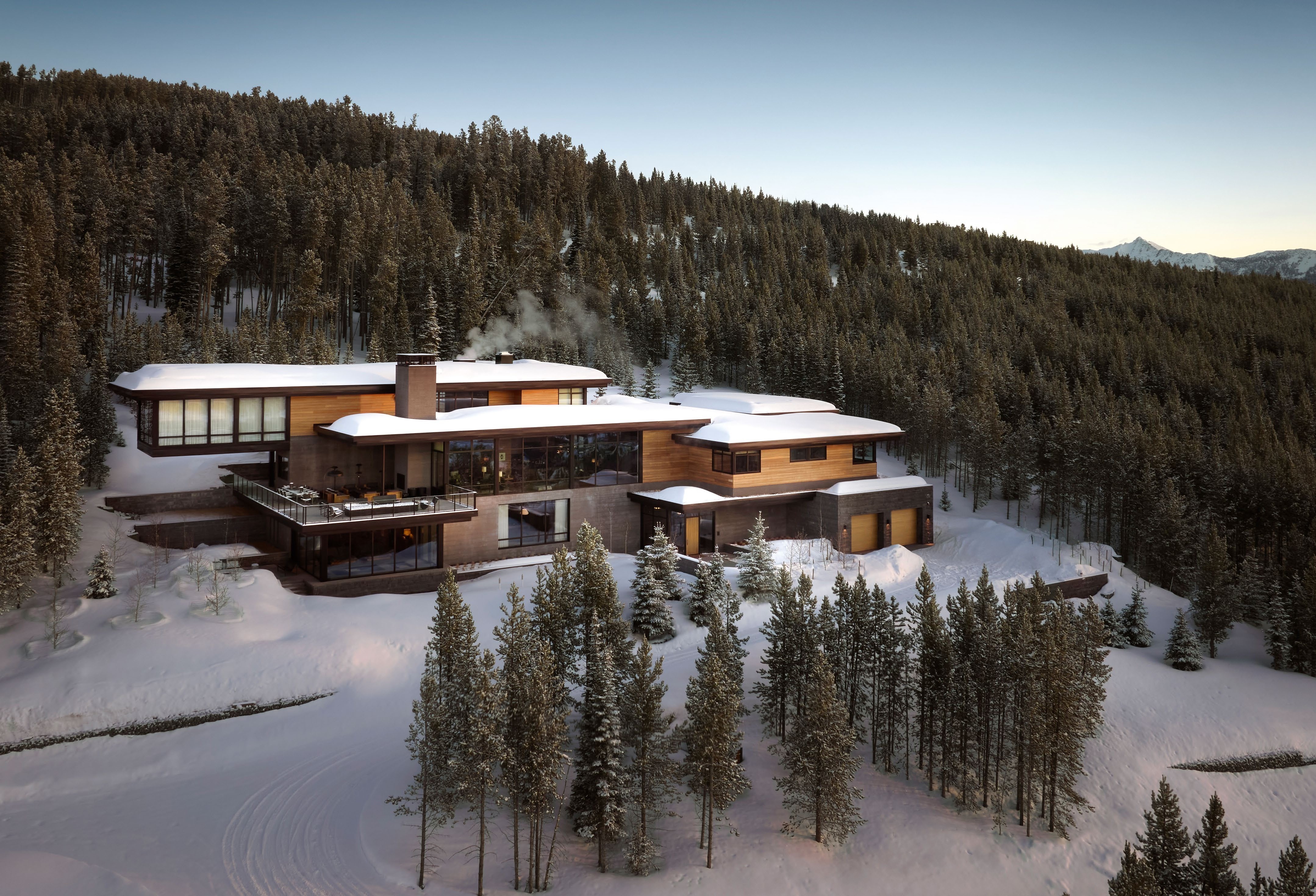 Inside a Montana house, putting the American West's landscape at its heart
Inside a Montana house, putting the American West's landscape at its heartA holiday house in the Montana mountains, designed by Walker Warner Architects and Gachot Studios, scales new heights to create a fresh perspective on communing with the natural landscape
-
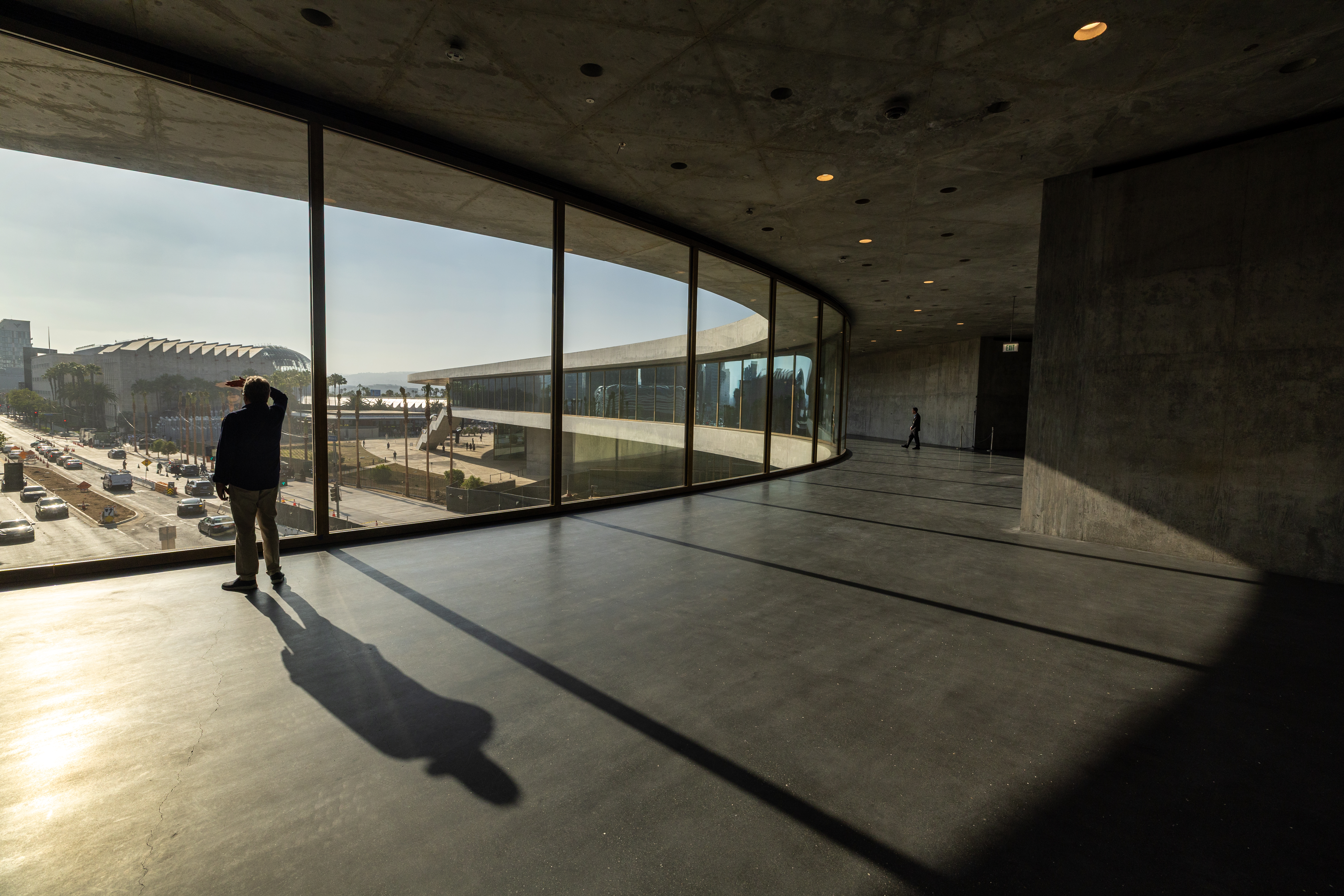 The great American museum boom
The great American museum boomNine of the world’s top ten most expensive, recently announced cultural projects are in the US. What is driving this investment, and is this statistic sustainable?
-
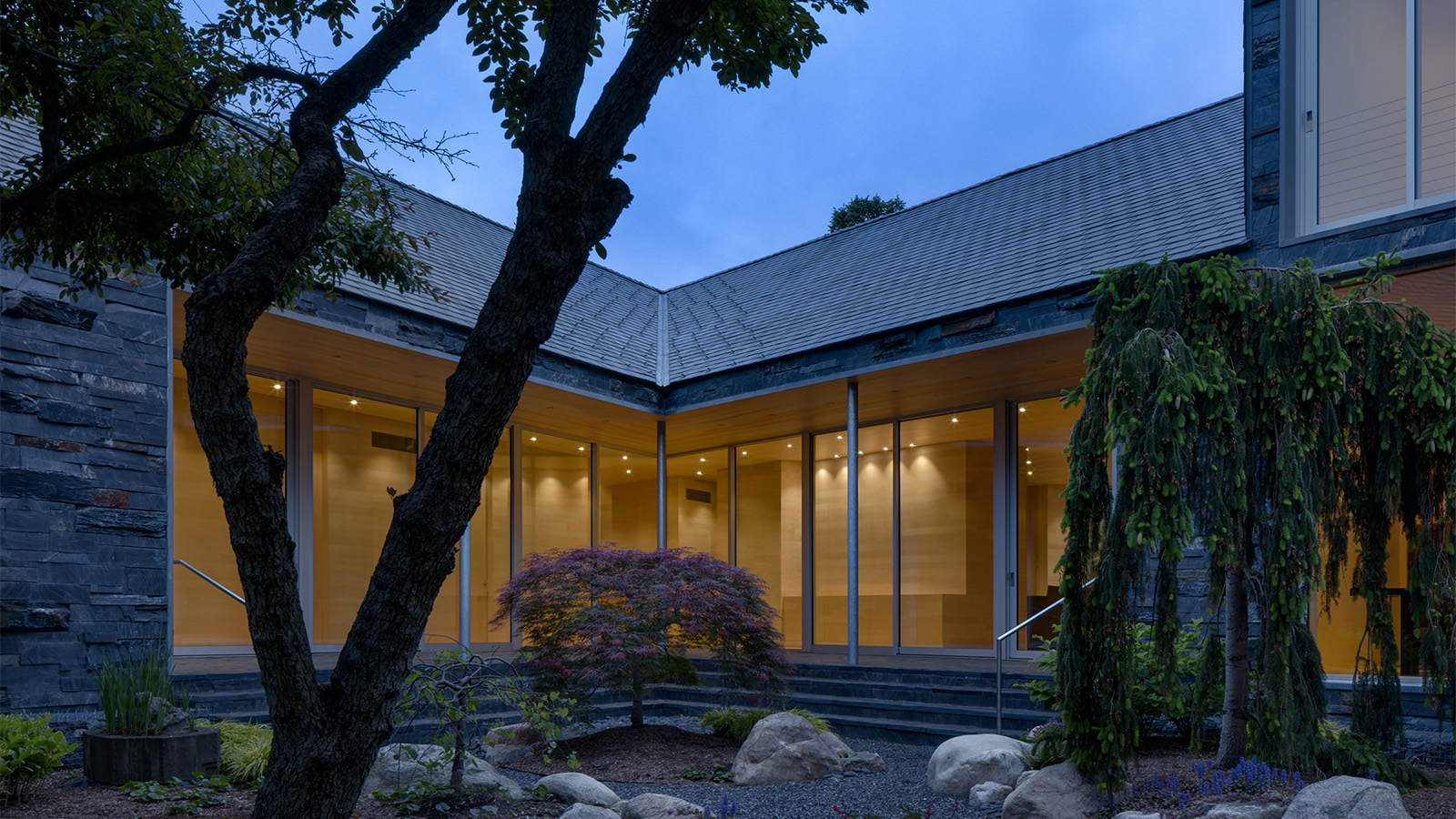 Peel back this Michigan lakeside house’s cool slate exterior to reveal a warm wooden home
Peel back this Michigan lakeside house’s cool slate exterior to reveal a warm wooden homeIn Detroit, Michigan, this lakeside house, a Y-shaped home by Disbrow Iannuzzi Architects, creates a soft balance between darkness and light through its minimalist materiality
-
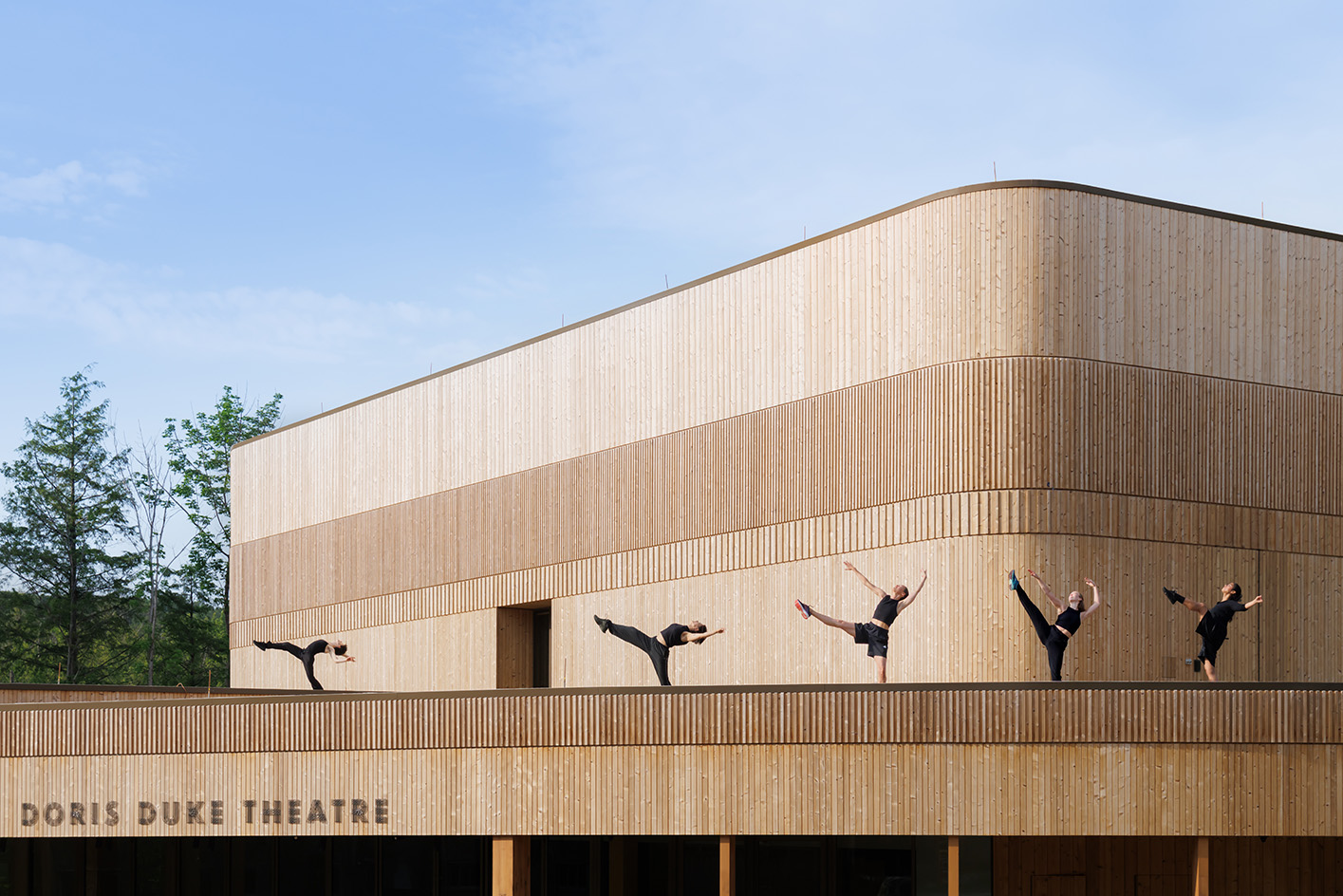 Inside the new theatre at Jacob’s Pillow and its ‘magic box’, part of a pioneering complex designed for dance
Inside the new theatre at Jacob’s Pillow and its ‘magic box’, part of a pioneering complex designed for danceJacob’s Pillow welcomes the reborn Doris Duke Theatre by Mecanoo, a new space that has just opened in the beloved Berkshires cultural hub for the summer season