Shadowbox is a Montana retreat that epitomises rest, reflection and recovery
Shadowbox is a Montana retreat designed by Arizona-based The Ranch Mine as a contextual escape for unique experiences

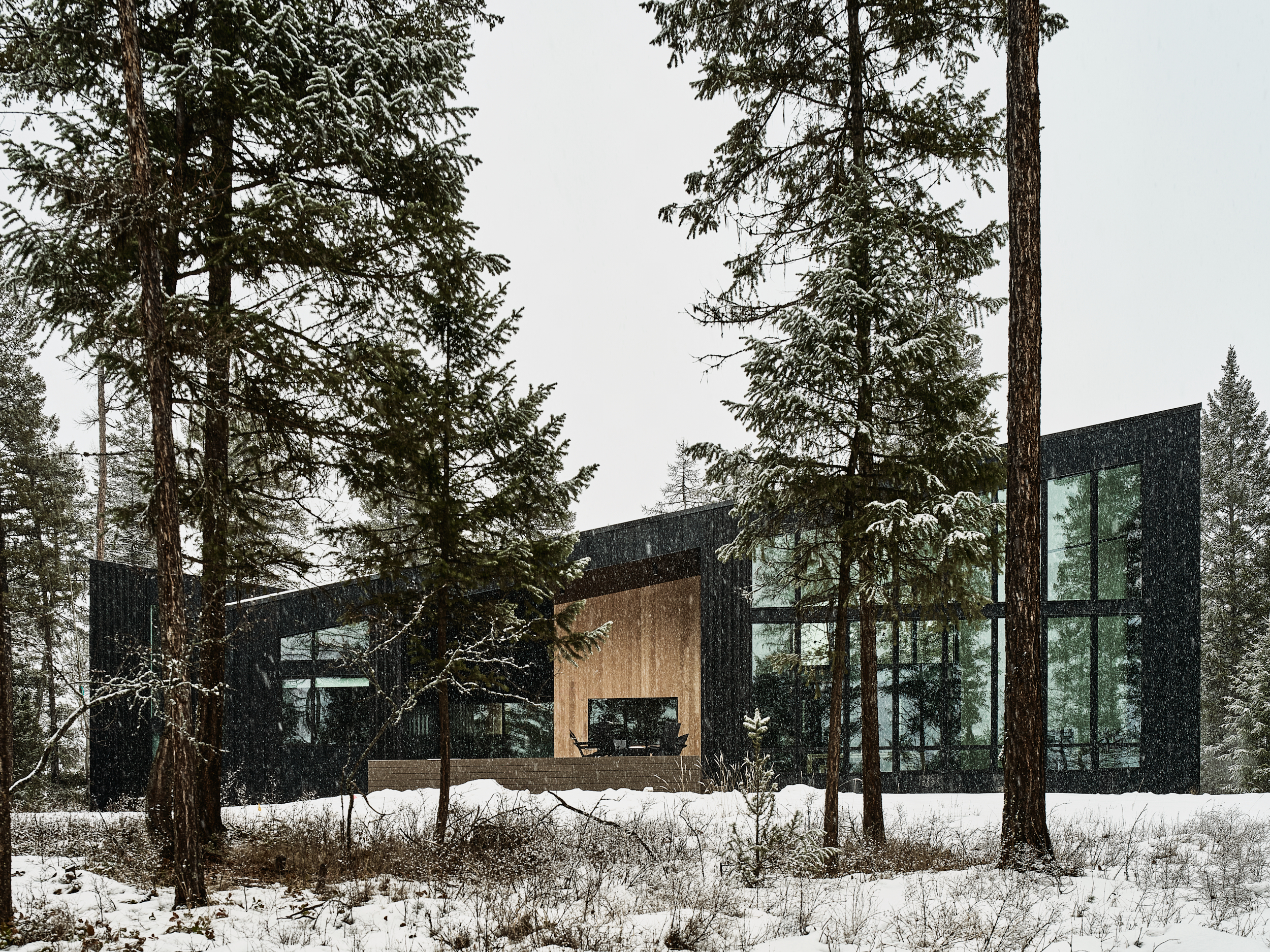
Receive our daily digest of inspiration, escapism and design stories from around the world direct to your inbox.
You are now subscribed
Your newsletter sign-up was successful
Want to add more newsletters?

Daily (Mon-Sun)
Daily Digest
Sign up for global news and reviews, a Wallpaper* take on architecture, design, art & culture, fashion & beauty, travel, tech, watches & jewellery and more.

Monthly, coming soon
The Rundown
A design-minded take on the world of style from Wallpaper* fashion features editor Jack Moss, from global runway shows to insider news and emerging trends.

Monthly, coming soon
The Design File
A closer look at the people and places shaping design, from inspiring interiors to exceptional products, in an expert edit by Wallpaper* global design director Hugo Macdonald.
Architect Cavin Costello, the creative mind behind Shadowbox, a weekend retreat for a private client in Montana, offers a captivating story when asked about the project's origins and what attracted him to it. His practice, The Ranch Mine, is based in Arizona but has been busy expanding with work outside their home state - with dedicated personnel in Bozeman, Montana, a short ride from Whitefish where this minimalist architecture project is located.
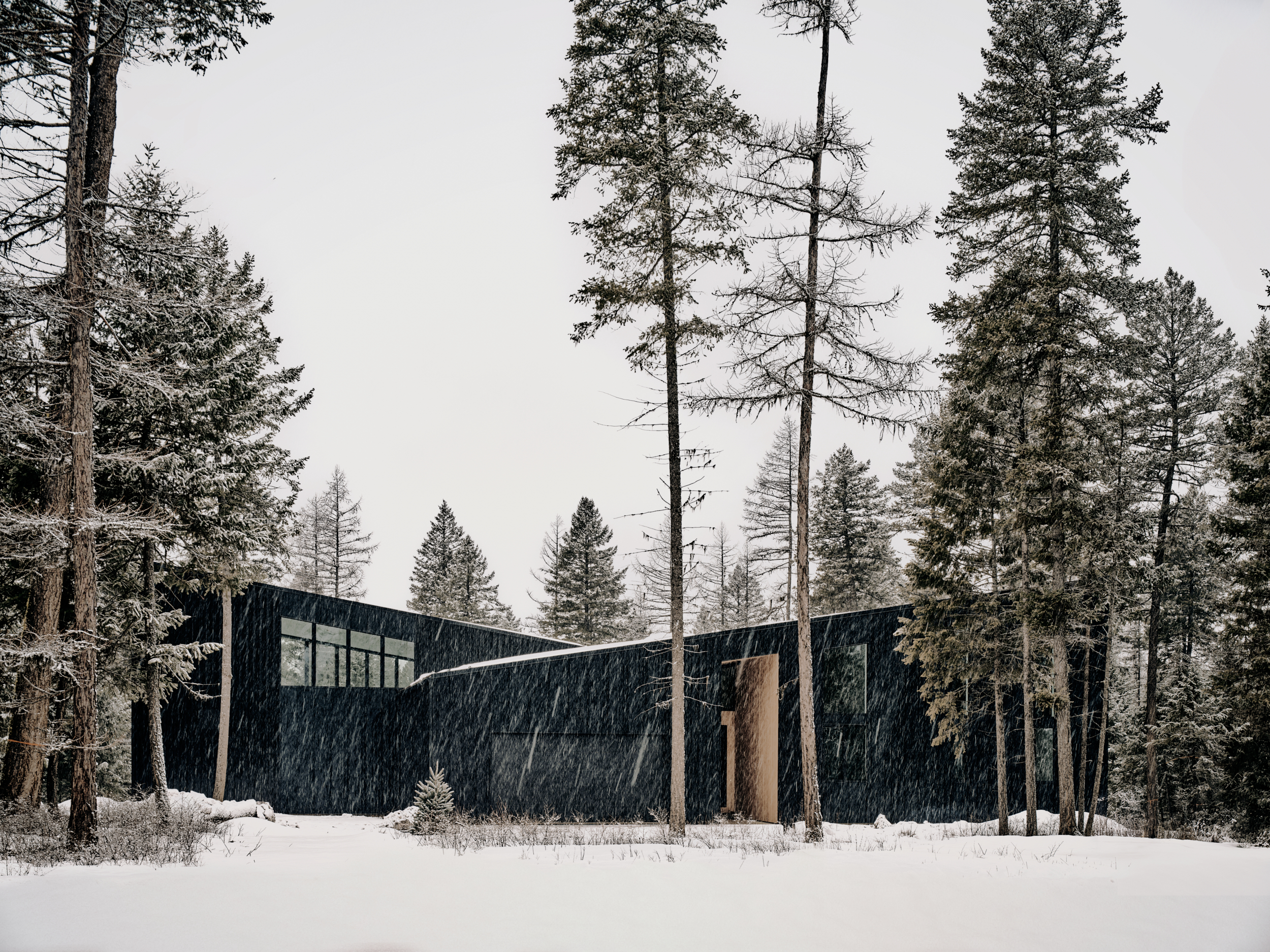
Step inside Shadowbox by The Ranch Mine
'The Ranch Mine was founded to create homes for modern pioneers, the trailblazers who know the path to a better future starts at home. The clients perfectly fit this description. They wanted to do something original, to create a one-of-a-kind retreat in the heart of Montana’s wilderness, a sanctuary where modern luxury met the natural splendour of the area,' said Costello.
'Our origins are in the desert but we have been growing our team and experience to specialize in working in the mountains as well. Mountains are more than just a place to us, they often define a way of life. This project was exciting as it gave us an opportunity to show our unique approach to residential architecture in a different climate, a wet pine forest in the Rocky Mountain area of Northwest Montana.'
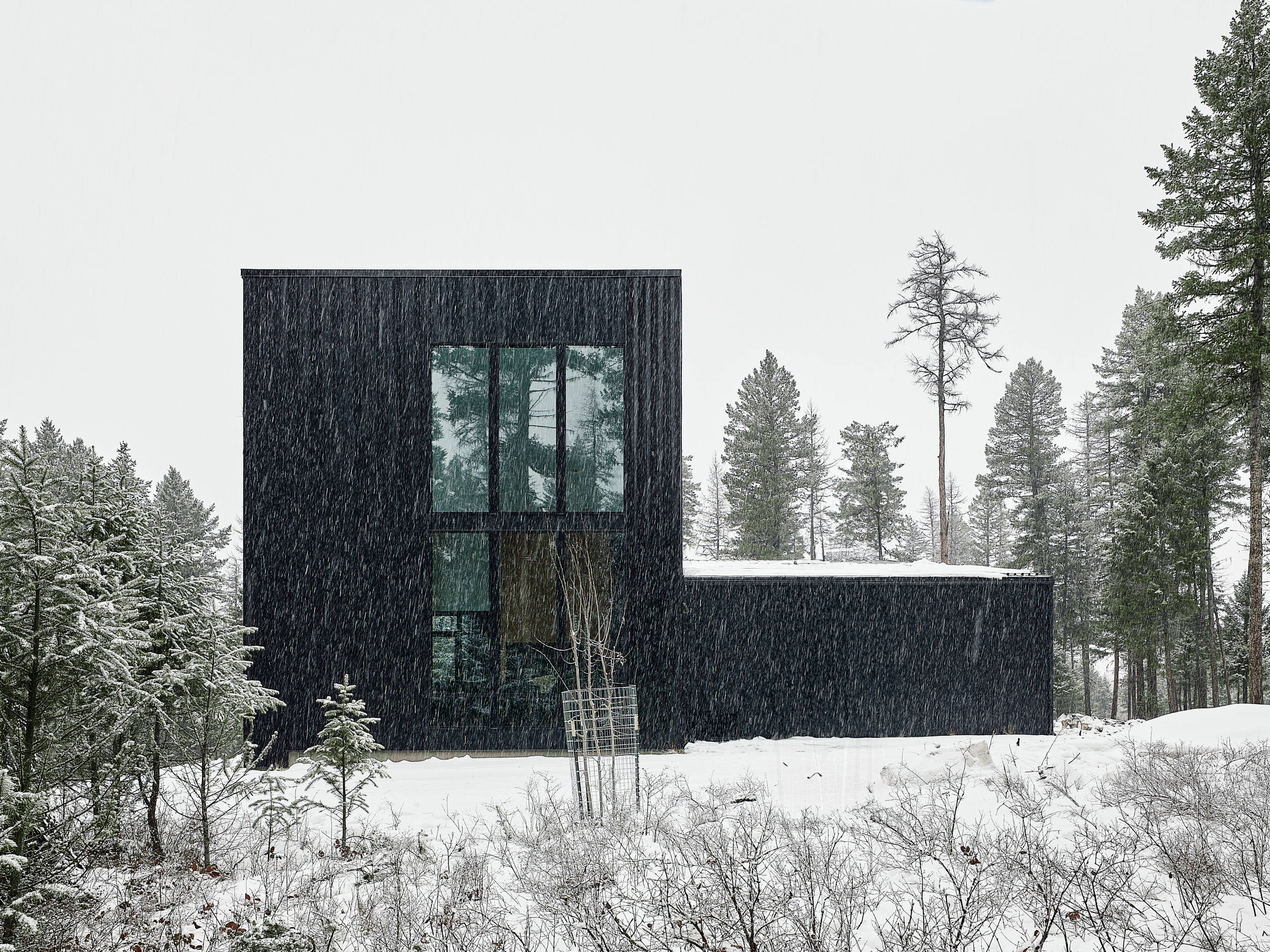
The scheme is a holiday home - a getaway haven in the mountains, designed to allow its guests to connect with the environment and enjoy serene escapes in a subtly luxurious, design-led environment. The house includes four bedrooms and three bathrooms, including an expansive living space which opens up to dramatic views of the surrounding forest nature.
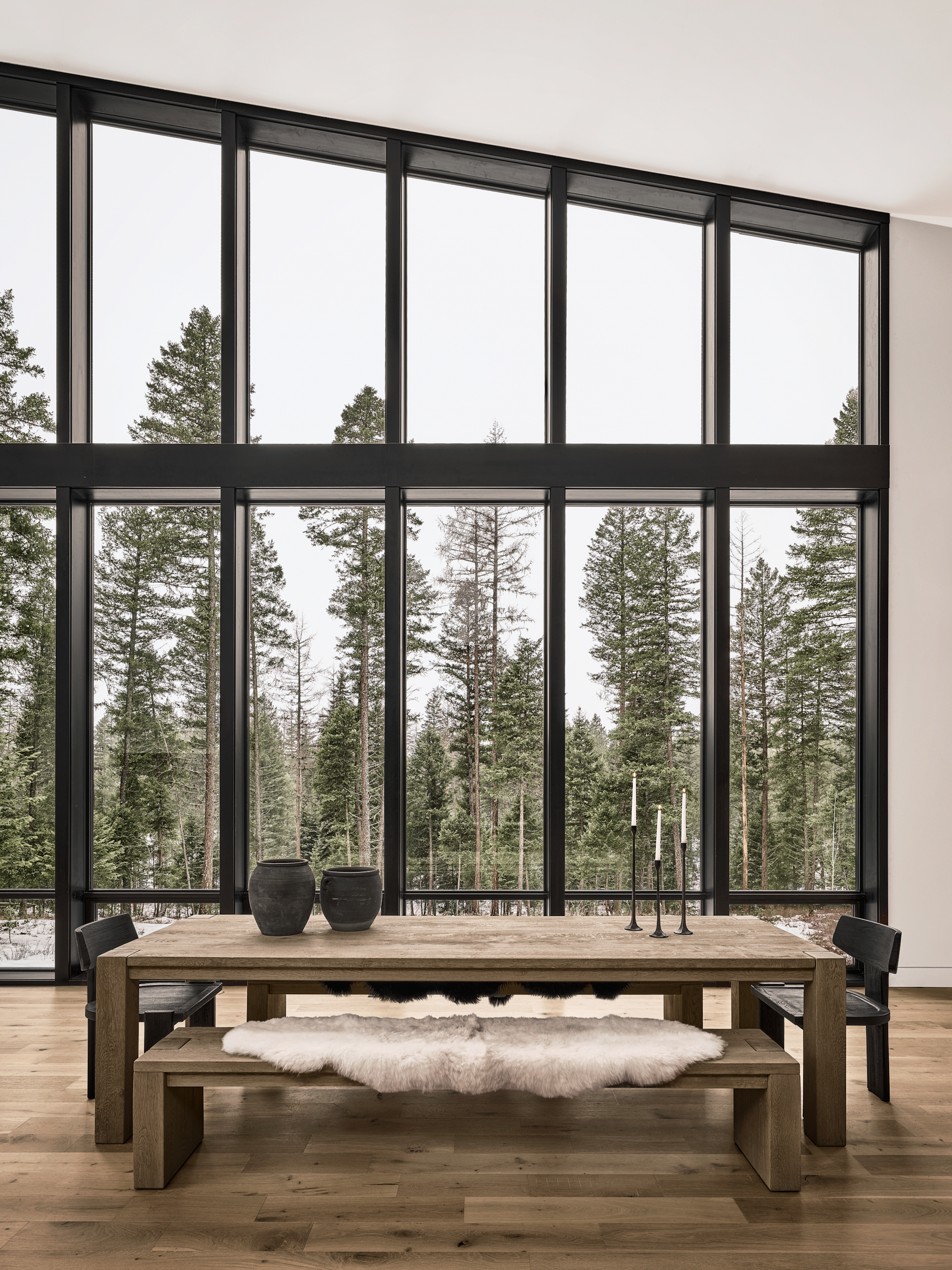
Costello and his team spent time on the site, taking in the natural context before finalising their design. The result was 'inspired by the crisscrossing mountains that form the nearby glacial valleys of Glacier National Park. Shadow Box's silhouette captures the essence of these timeless marvels,' he explained.
The structure's simple, geometric volume is clad in black standing seam metal siding, with different rib patterns alternating along the elevation. This echoes the differing ridges and furrows of the surrounding pine tree bark - while the dark colour creates a striking contrast to the green trees around it. A recess clad in hemlock marks the main entrance.
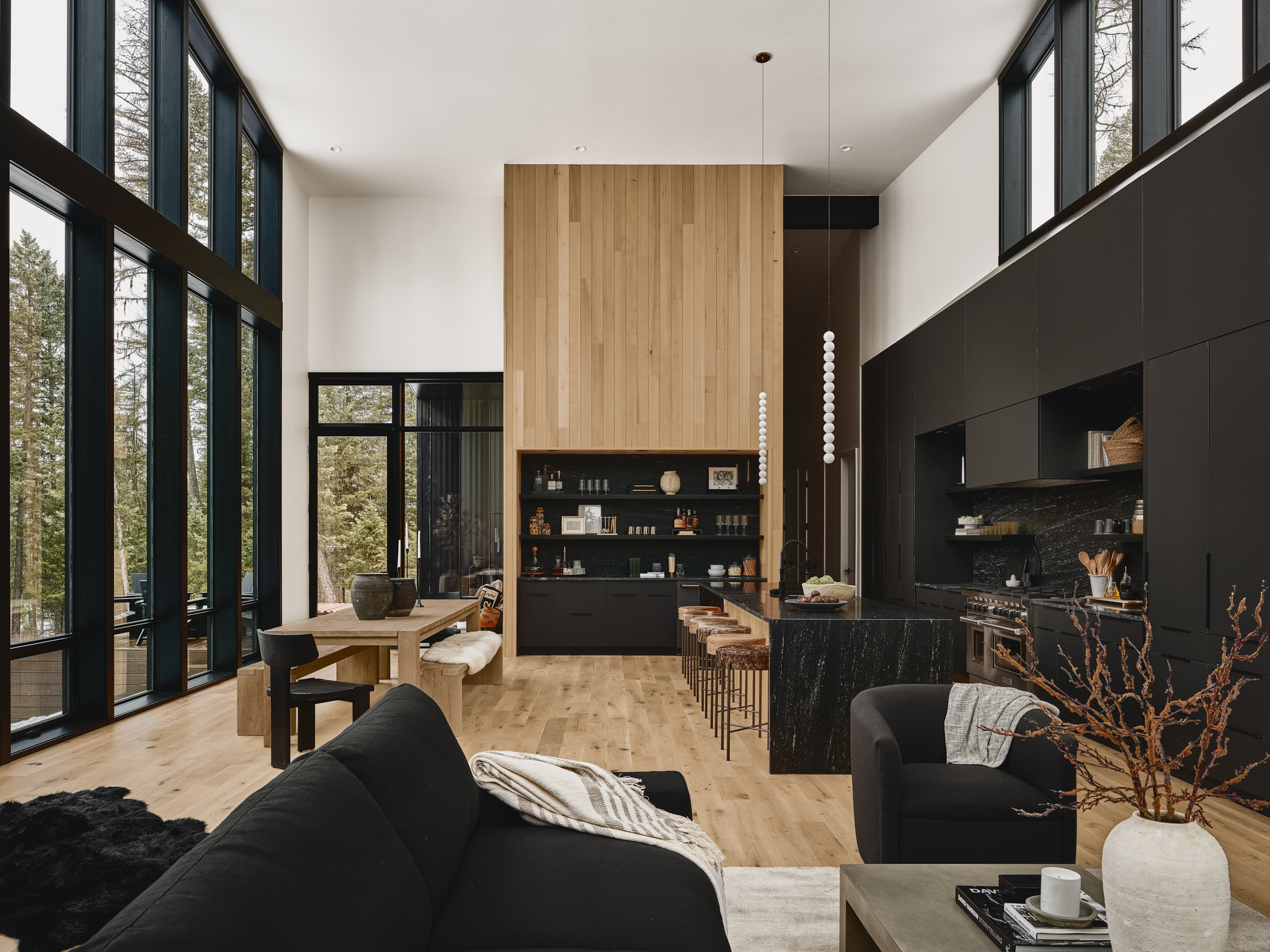
Costello also spoke of the project's challenges, as measures needed to be taken to ensure the space is safe against weather fluctuations and fire: 'Designing in the mountains also comes with challenges such as rapid and extreme fluctuations of weather and often living in areas where wildfires are common. The property is in the Wildfire-Urban Interface, or WUI, a term used for areas that experience wildfires.'
Receive our daily digest of inspiration, escapism and design stories from around the world direct to your inbox.
'Specific attention was taken in the design to harden the structure and reduce the threat by creating defensible space around the house in the landscape, using a Class A metal roof assembly that is effective against severe fires, non-combustible metal siding, WUI-compliant decking, and significantly reducing exterior vents and other common fire prone building elements.'
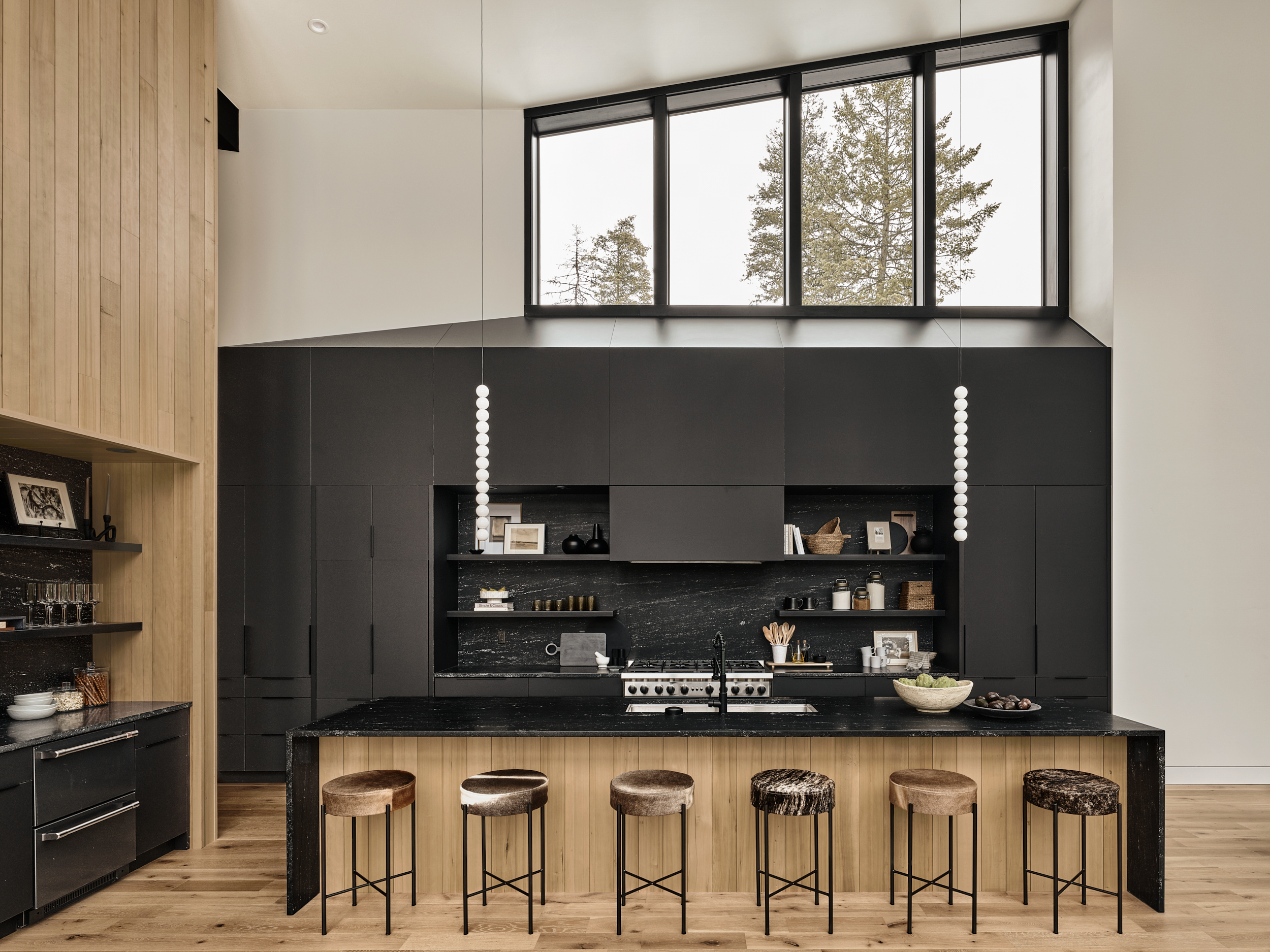
Everywhere in the house, the outdoors becomes a key focal point as guests travel through the interior - either through large openings or other connections, such as the covered patio containing the sauna, fire pit, and sunken hot tub.
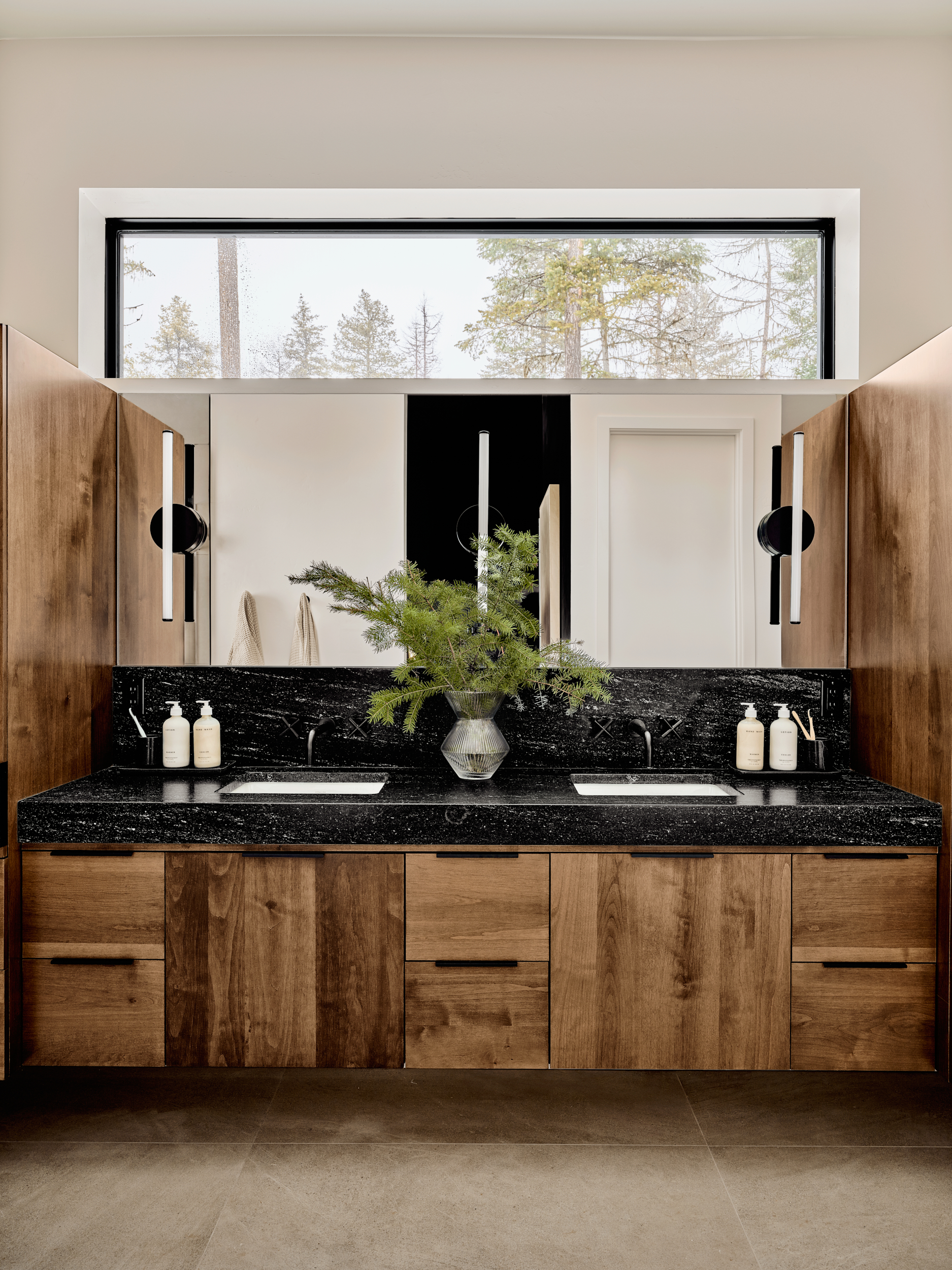
'The house is all about the unique experiences it creates while being there, it’s not about trying to pretend to be a cowboy or trying to take on the rustic identity of the old American west. Whether enjoying the framed view of the forest in the sauna or stargazing by the fire pit or in the hot tub beneath the Montana sky, every moment was designed as an opportunity to commune with nature,' said Costello.
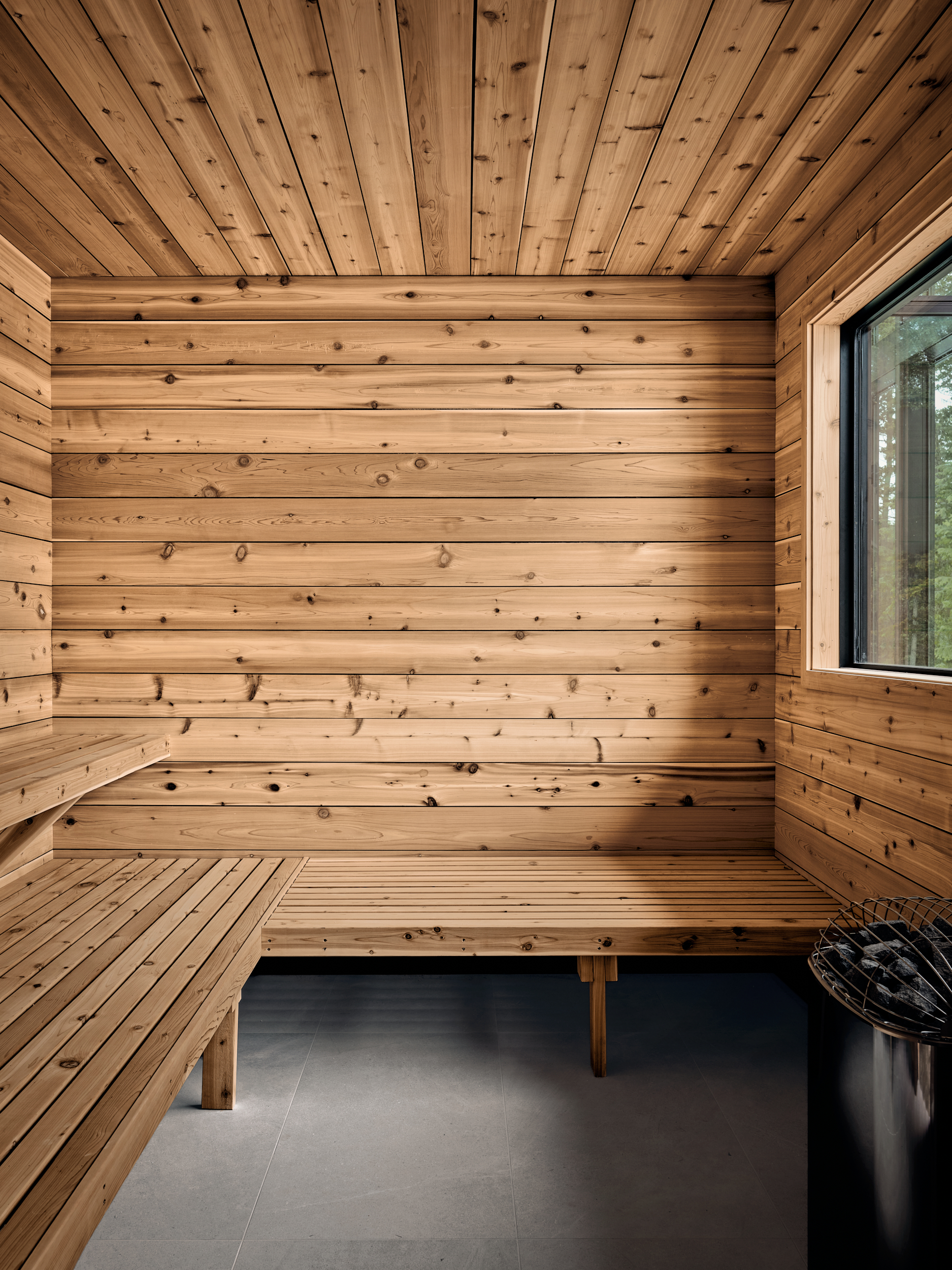
'The great room ceiling soars to over 25 feet tall and has windows on all sides for ample natural light and to take in the majesty of the surrounding pine trees and landscape, creating a snow globe like effect in the winter. When designing homes in mountainous regions we focus on providing a place of refuge from the severe environment to recover, rest, reflect and re-energize before heading back out on the next adventure, and I think this house epitomizes those ideas.'
Ellie Stathaki is the Architecture & Environment Director at Wallpaper*. She trained as an architect at the Aristotle University of Thessaloniki in Greece and studied architectural history at the Bartlett in London. Now an established journalist, she has been a member of the Wallpaper* team since 2006, visiting buildings across the globe and interviewing leading architects such as Tadao Ando and Rem Koolhaas. Ellie has also taken part in judging panels, moderated events, curated shows and contributed in books, such as The Contemporary House (Thames & Hudson, 2018), Glenn Sestig Architecture Diary (2020) and House London (2022).
