A low-energy farmhouse provides a rural escape in North Carolina
This low-energy farmhouse is a net zero architectural re-set for a Californian client, an East Coast relocation for a more engaged and low-key lifestyle
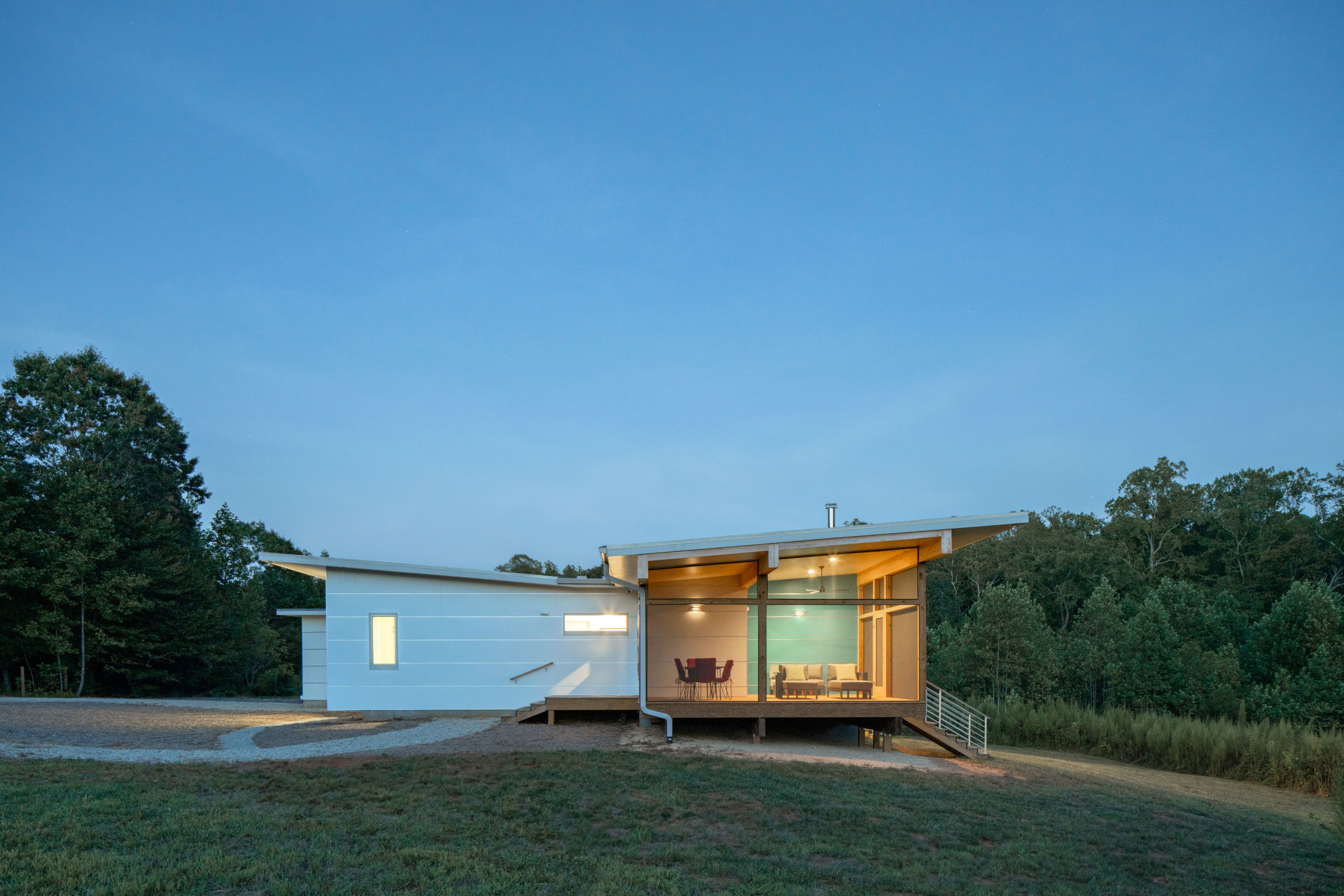
North Carolina, where this low-energy farmhouse is located, is a long way from California; but that was the scope of the move made by Arielle Schechter’s client when they decided on a wholesale change in outlook and lifestyle. The chosen site for Net Zero Farmhouse was ideal for agricultural use, bordering a small creek. The surrounding land is a mix of native grass meadow and woodland, with unspoilt views in every direction.
Discover this low-energy farmhouse in North Carolina
Schechter’s brief was for a two-bedroom house, with expansive public spaces, an enclosed porch and a main bedroom set away from the living rooms for privacy without compromising views of the land. The second bedroom serves as both office and guest space, with a north-facing aspect that keeps it away from the main body of the house.
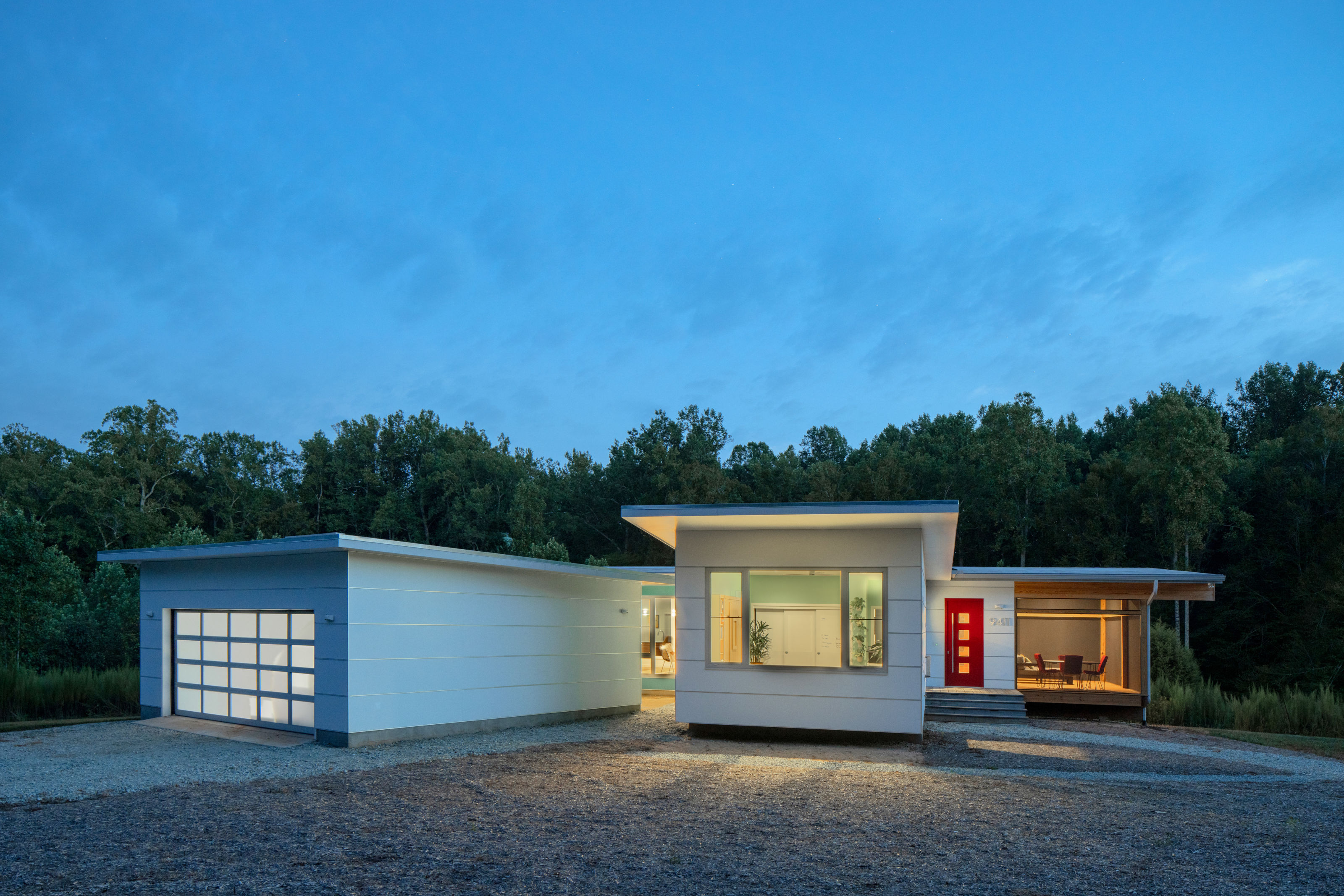
A garage and second bedroom face north
‘The design idea behind this farmhouse was inspired by the feeling of farm groupings of little outbuildings, native to rural North Carolina,’ says Schechter. ‘We interpreted this in a modern way with shed roofs, a small courtyard for a future dog or cat, and large banks of energy efficient windows.’
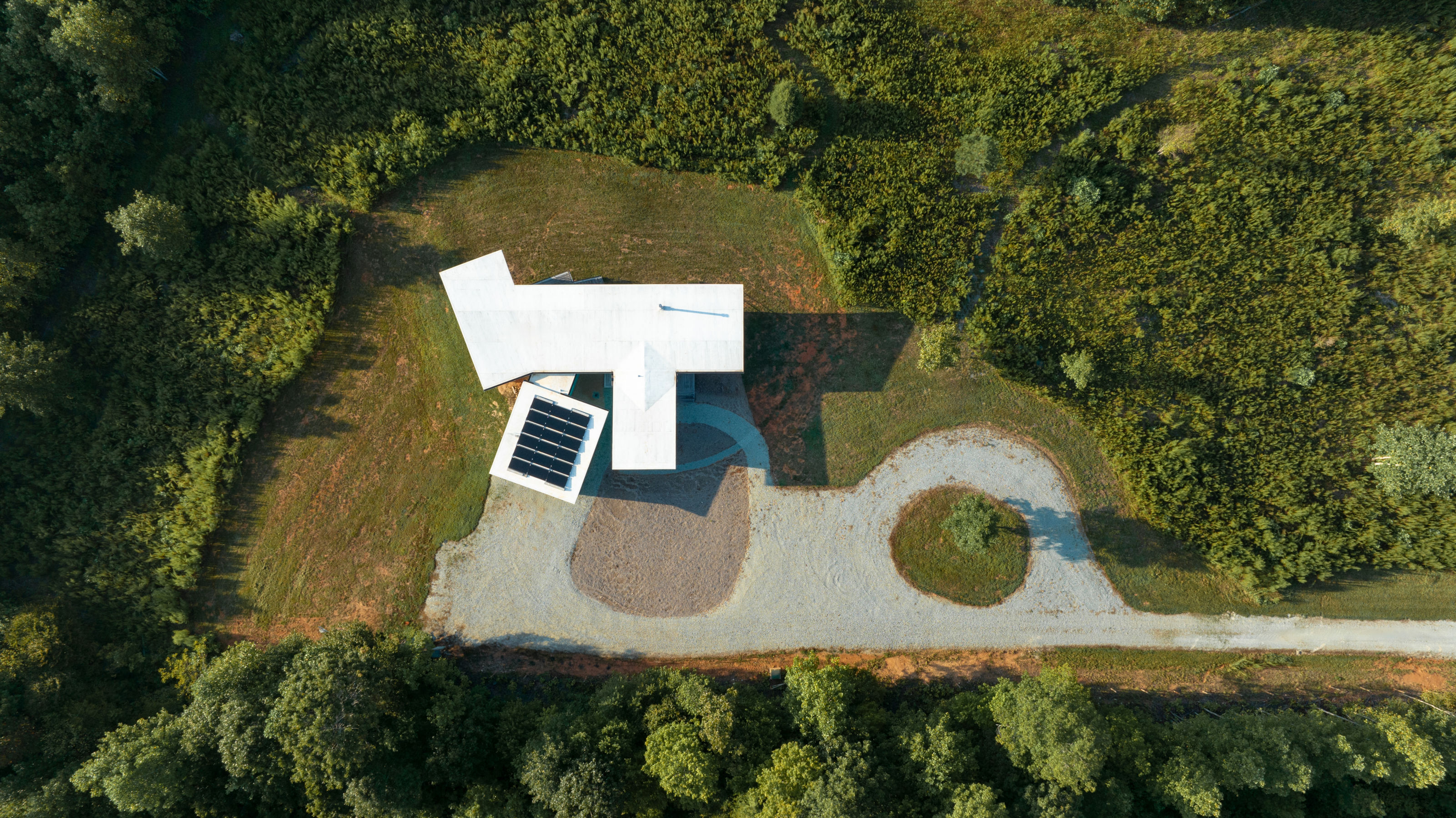
The house is angled to make the most of the site and the views
Low energy consumption is one of the anchors of the design. As Schechter points out, it is a true net zero structure, thanks to the triple glazed windows, deep roof overhangs to shield from the North Carolina summer sun, and lots of insulation to keep energy costs down. A solar array is mounted on the roof of the garage.
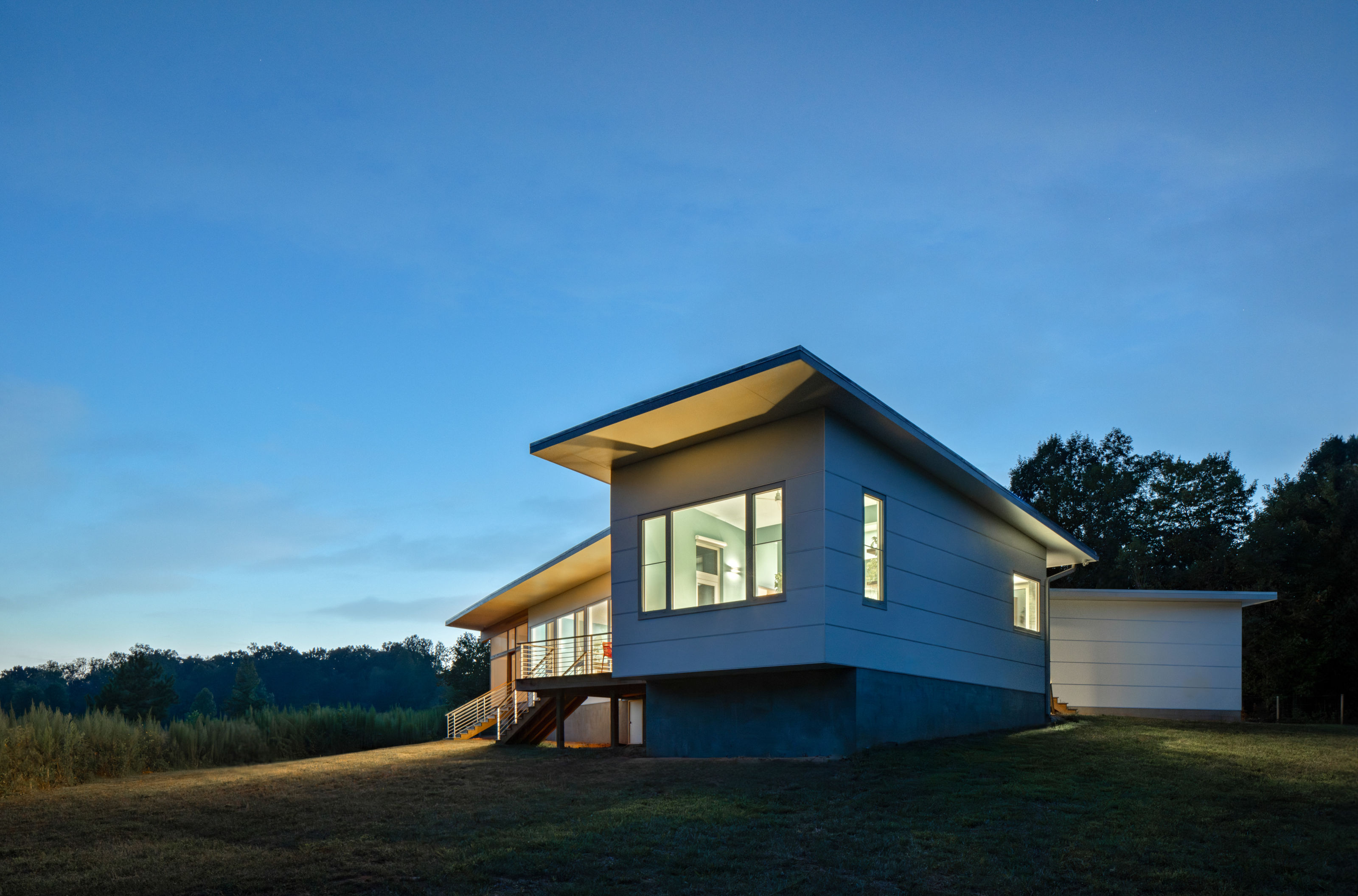
Overhanging roofs shade the house in summer
The living spaces are all south-facing, shielded by the overhanging roofs, with a large screened porch at one of the site and a smaller open deck accessed from the kitchen. Future plans include a barn, and the scale of the site was maximised by pushing the access drive right up to the boundary line.
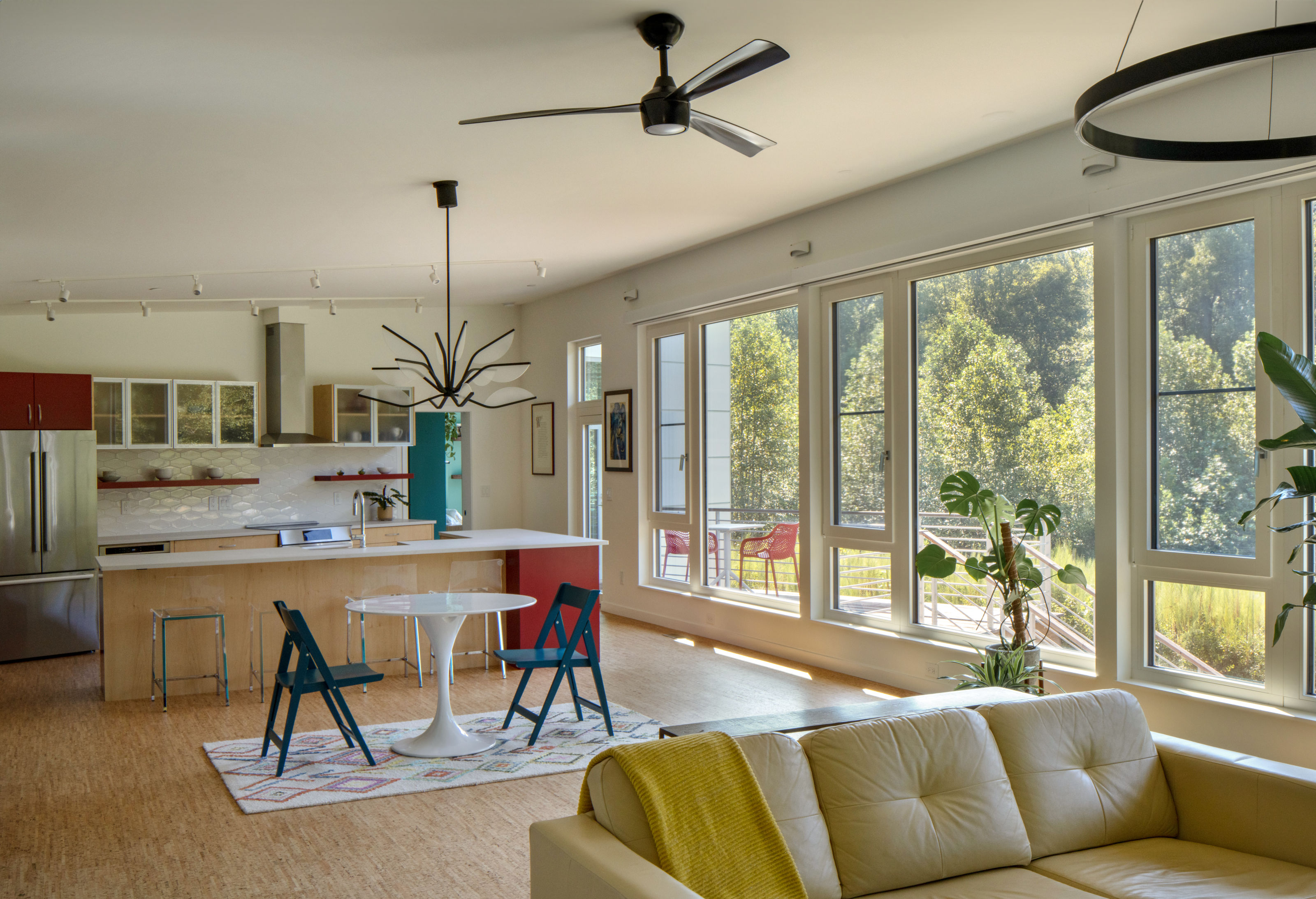
The main living space has south-facing windows
This is a modestly scaled project, with simple, unpretentious detailing and materials that have been chosen for their durability and fitness for purpose. Schechter, whose practice is in Chapel Hill, specialises in unpretentious, small-scale modernism, favouring vernacular and industrial materials, energy efficient design and close integration with the land.
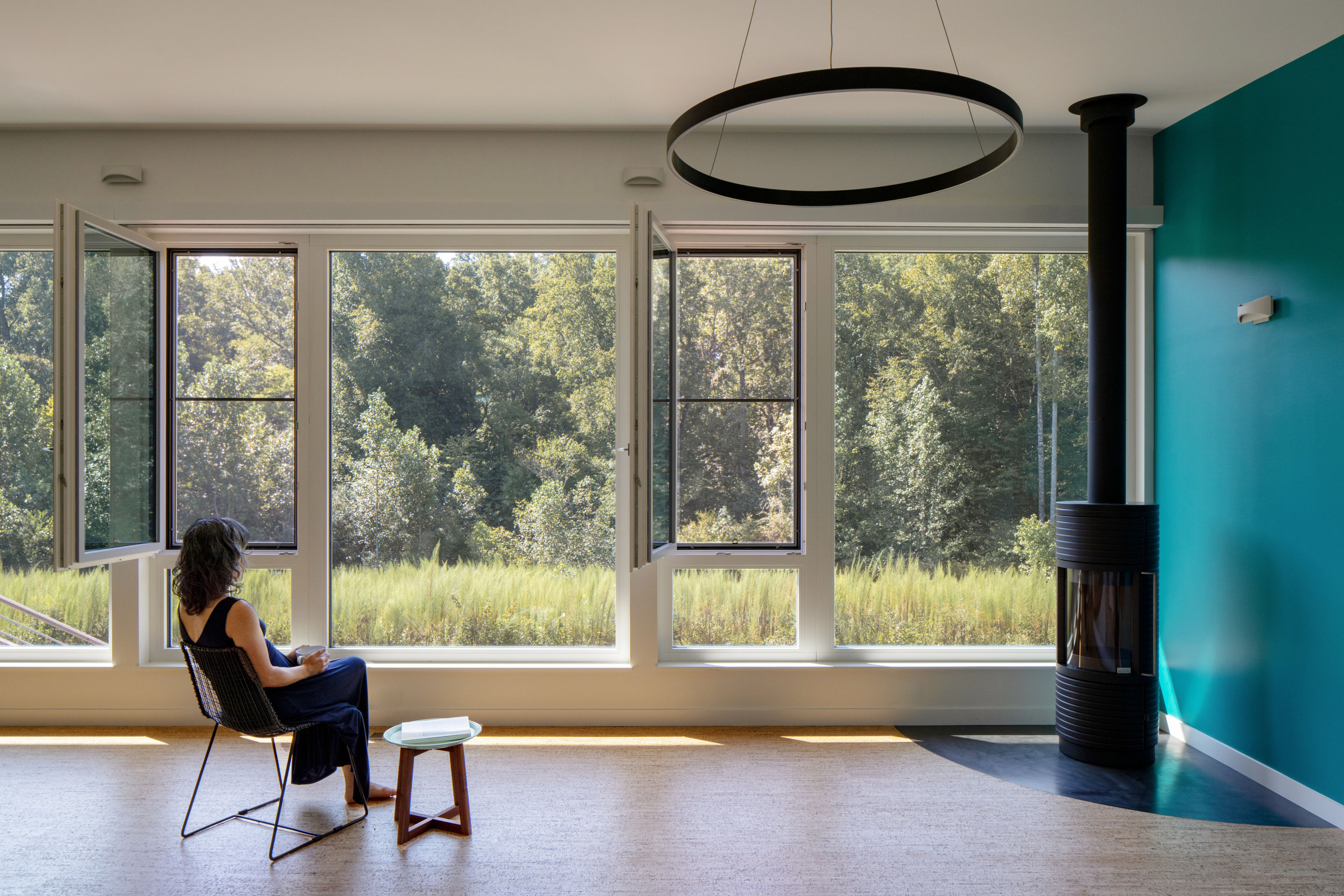
The house overlooks meadow and woodland
Receive our daily digest of inspiration, escapism and design stories from around the world direct to your inbox.
Jonathan Bell has written for Wallpaper* magazine since 1999, covering everything from architecture and transport design to books, tech and graphic design. He is now the magazine’s Transport and Technology Editor. Jonathan has written and edited 15 books, including Concept Car Design, 21st Century House, and The New Modern House. He is also the host of Wallpaper’s first podcast.
-
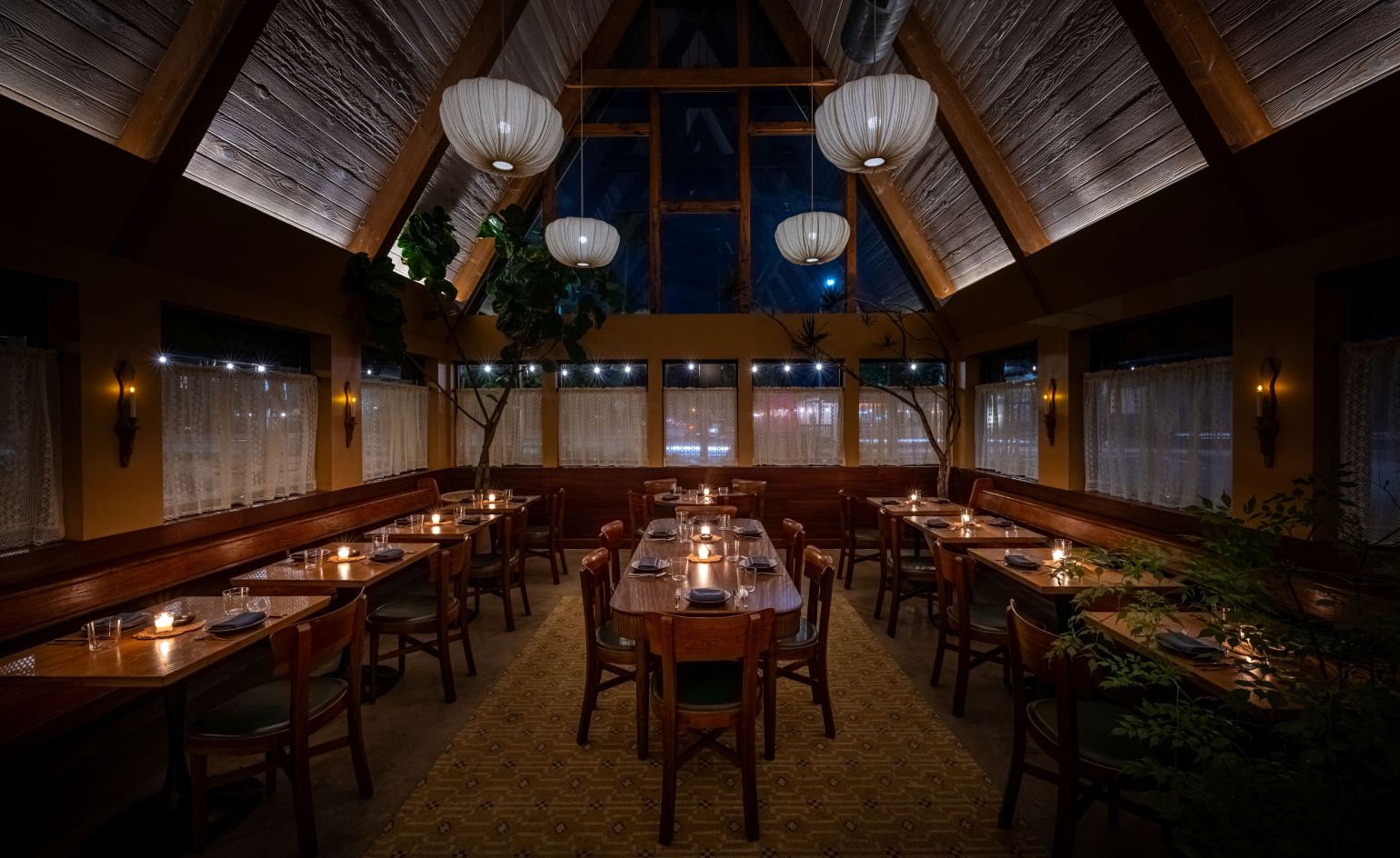 Chef Ray Garcia brings Broken Spanish back to life on LA’s Westside
Chef Ray Garcia brings Broken Spanish back to life on LA’s WestsideClosed during the pandemic, Broken Spanish lives again in spirit as Ray Garcia reopens the conversation with modern Mexican cooking and layered interiors
-
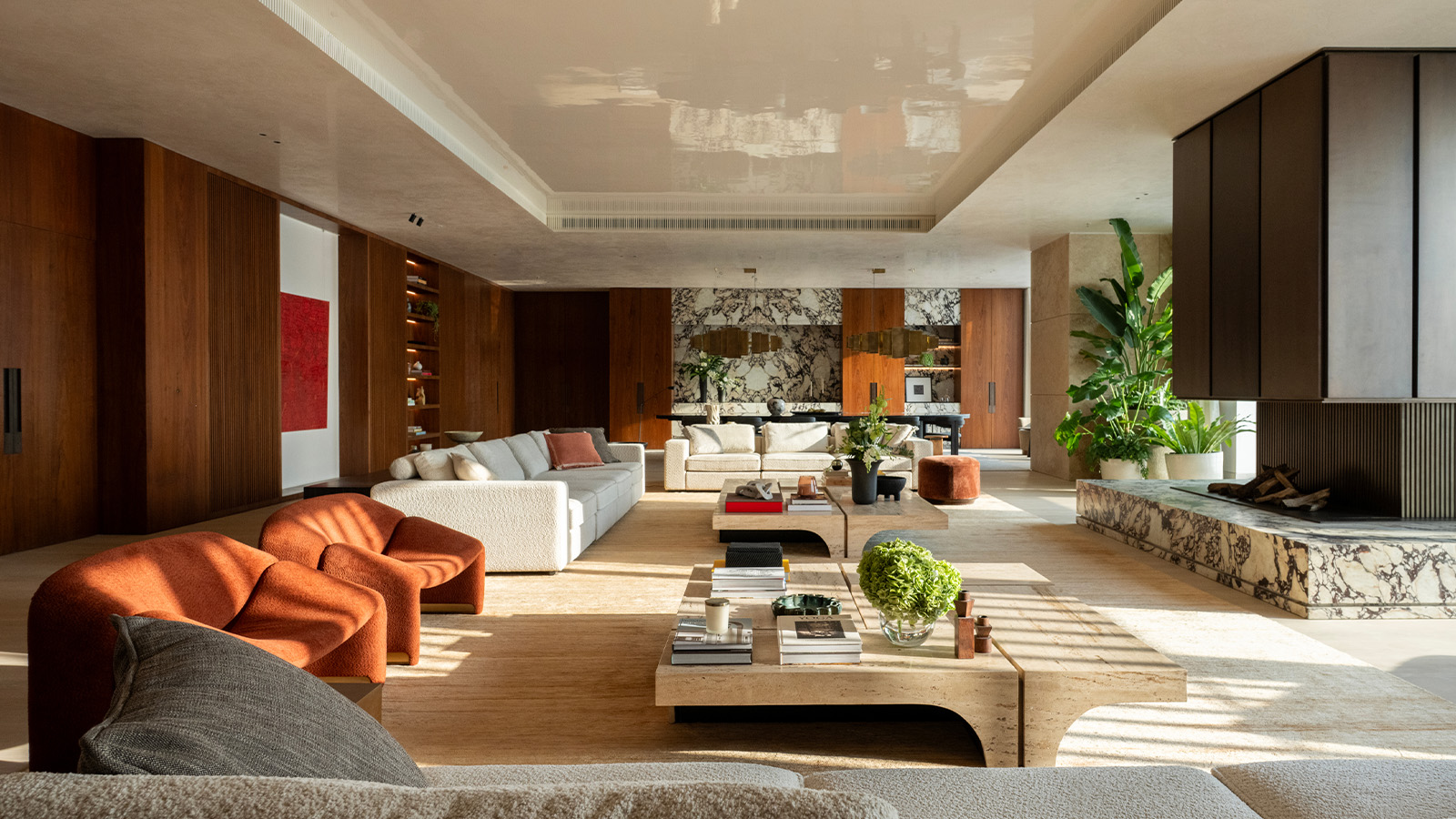 Inside a skyrise Mumbai apartment, where ancient Indian design principles adds a personal take on contemporary luxury
Inside a skyrise Mumbai apartment, where ancient Indian design principles adds a personal take on contemporary luxuryDesigned by Dieter Vander Velpen, Three Sixty Degree West in Mumbai is an elegant interplay of scale, texture and movement, against the backdrop of an urban vista
-
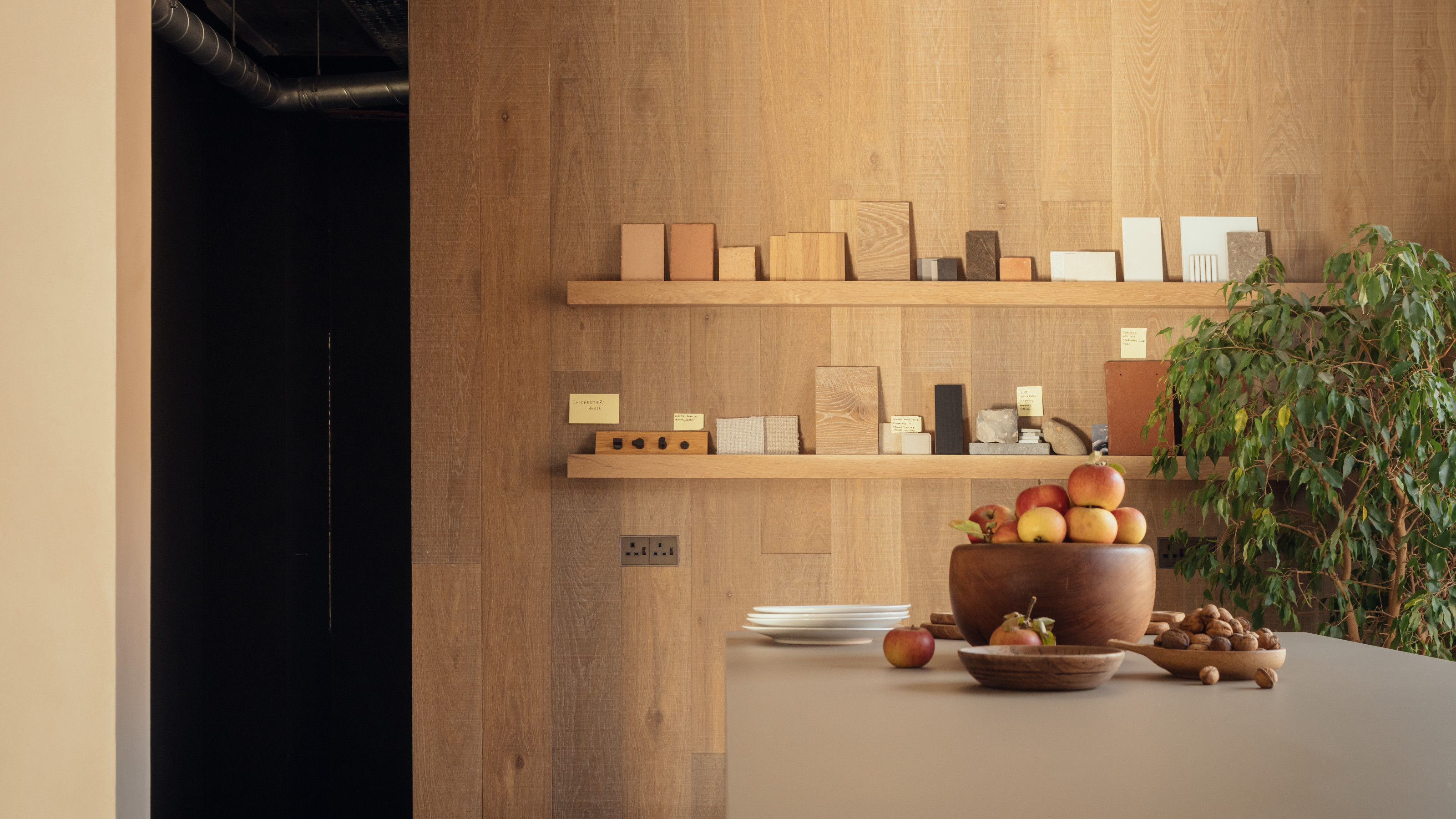 A bespoke studio space makes for a perfect architectural showcase in Hampshire
A bespoke studio space makes for a perfect architectural showcase in HampshireWinchester-based architects McLean Quinlan believe their new finely crafted bespoke studio provides the ultimate demonstration of their approach to design
-
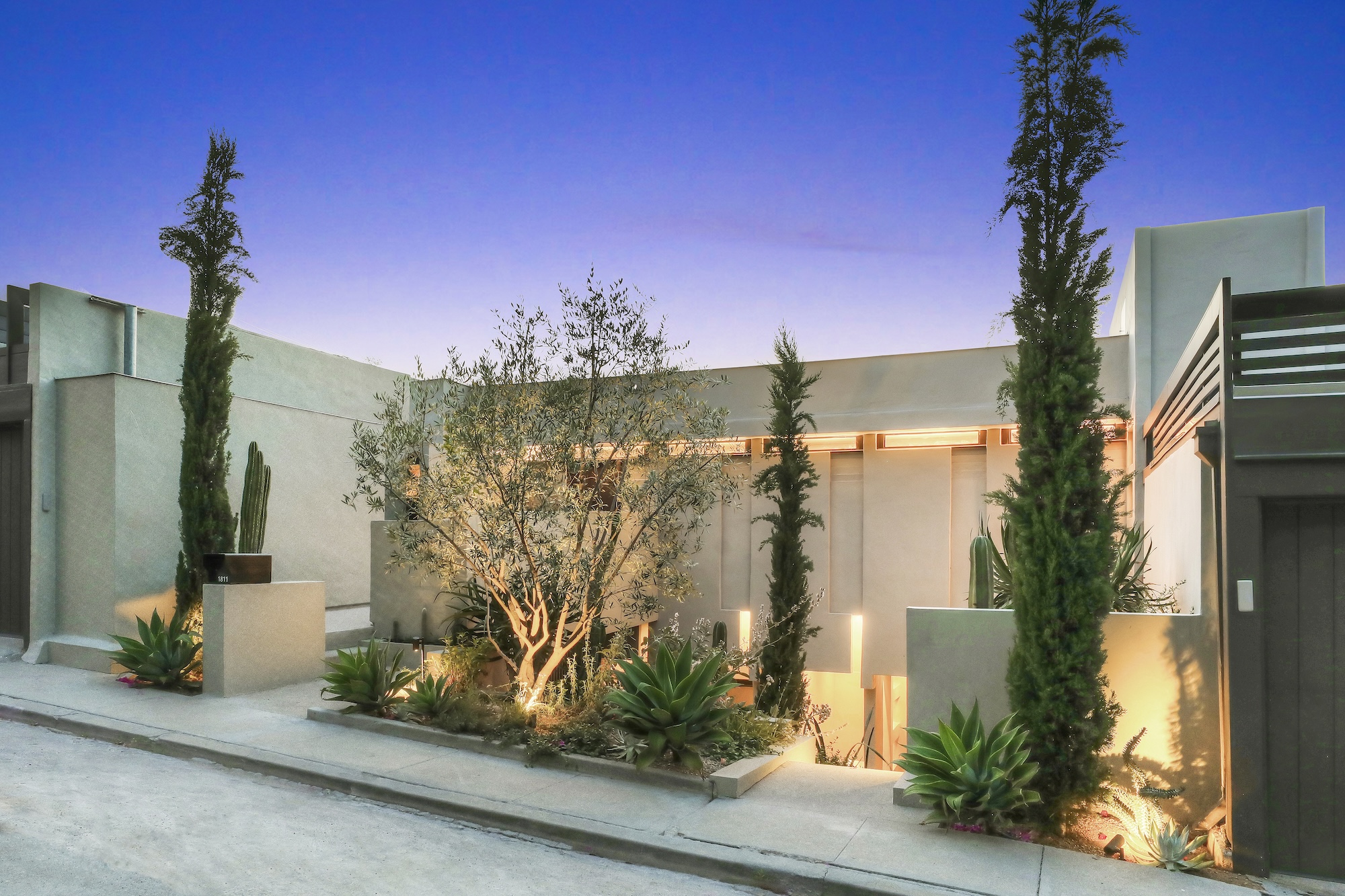 A rare Rudolph Schindler-designed rental just hit the market in Los Angeles
A rare Rudolph Schindler-designed rental just hit the market in Los AngelesThis incredible Silver Lake apartment, designed one of the most famous voices in California modernism, could be yours for $3,675 a month
-
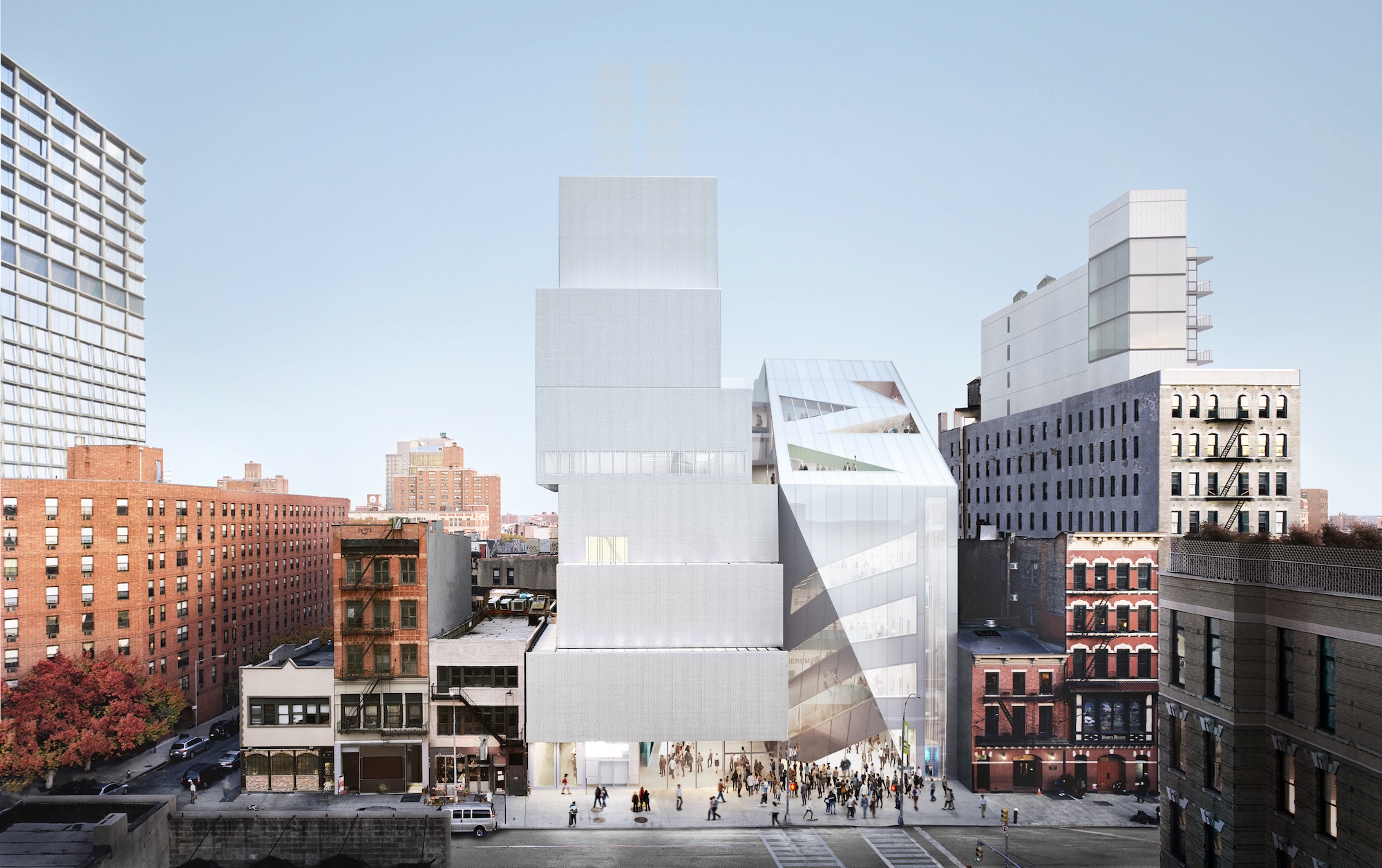 The New Museum finally has an opening date for its OMA-designed expansion
The New Museum finally has an opening date for its OMA-designed expansionThe pioneering art museum is set to open 21 March 2026. Here's what to expect
-
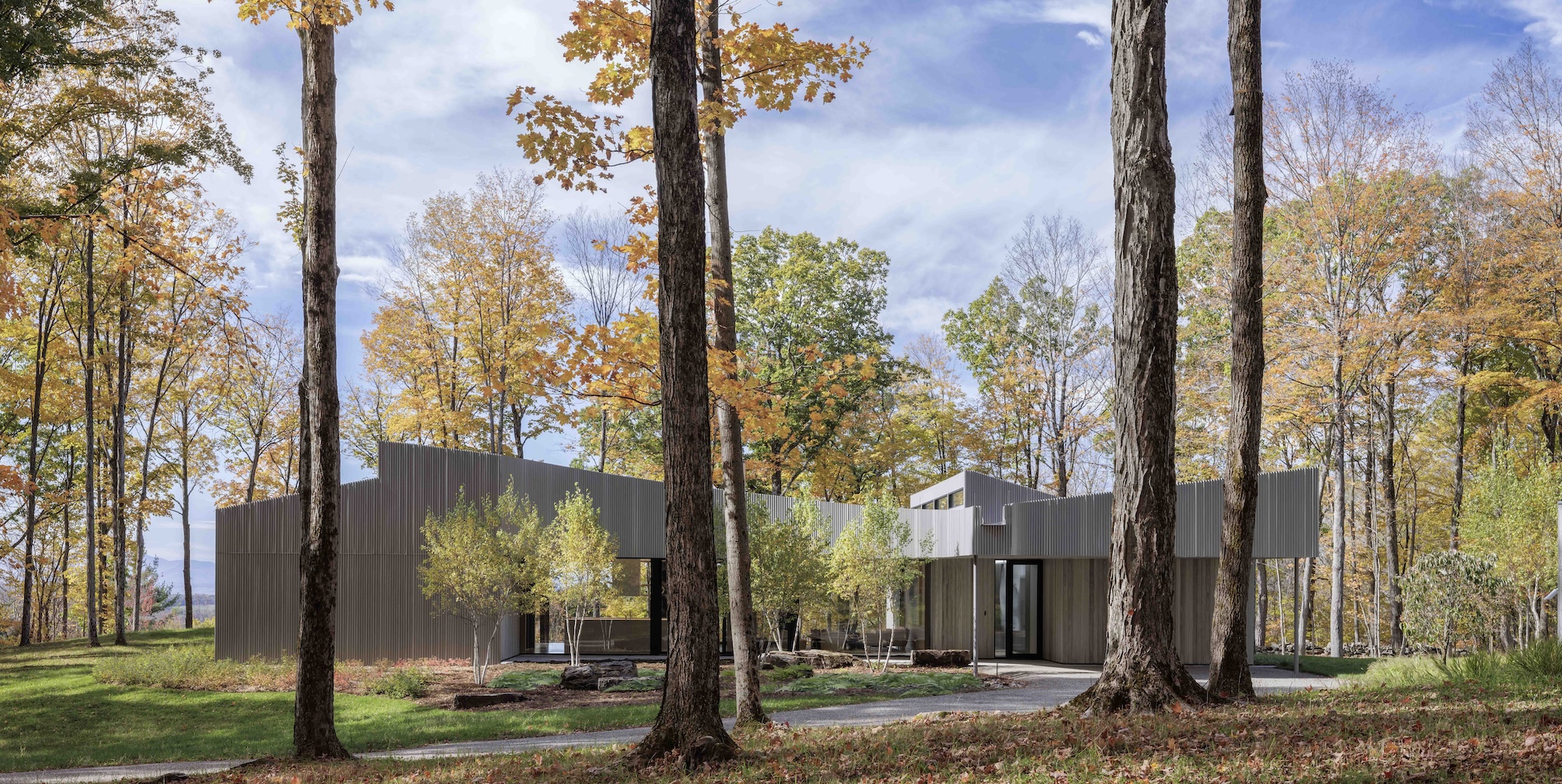 This remarkable retreat with views of the Catskill Mountains was inspired by the silhouettes of oak leaves
This remarkable retreat with views of the Catskill Mountains was inspired by the silhouettes of oak leavesA New York City couple turned to Desai Chia Architecture to design them a thoughtful weekend home. What they didn't know is that they'd be starting a farm, too
-
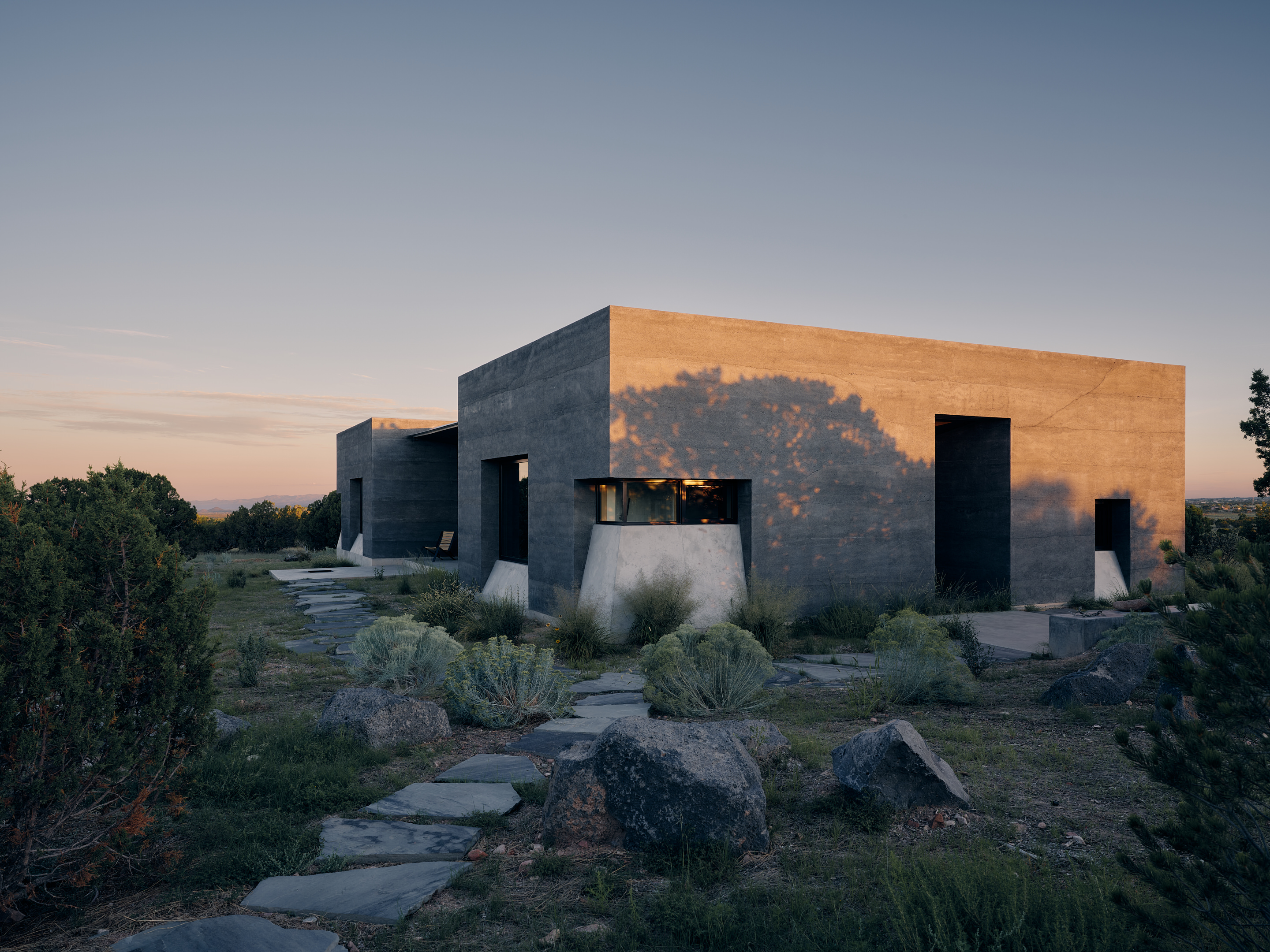 Wallpaper* Best Use of Material 2026: a New Mexico home that makes use of the region's volcanic soil
Wallpaper* Best Use of Material 2026: a New Mexico home that makes use of the region's volcanic soilNew Mexico house Sombra de Santa Fe, designed by Dust Architects, intrigues with dark, geometric volumes making use of the region's volcanic soil – winning it a spot in our trio of Best Use of Material winners at the Wallpaper* Design Awards 2026
-
 More changes are coming to the White House
More changes are coming to the White HouseFollowing the demolition of the East Wing and plans for a massive new ballroom, President Trump wants to create an ‘Upper West Wing’
-
 A group of friends built this California coastal home, rooted in nature and modern design
A group of friends built this California coastal home, rooted in nature and modern designNestled in the Sea Ranch community, a new coastal home, The House of Four Ecologies, is designed to be shared between friends, with each room offering expansive, intricate vistas
-
 Step inside this resilient, river-facing cabin for a life with ‘less stuff’
Step inside this resilient, river-facing cabin for a life with ‘less stuff’A tough little cabin designed by architects Wittman Estes, with a big view of the Pacific Northwest's Wenatchee River, is the perfect cosy retreat
-
 Remembering Robert A.M. Stern, an architect who discovered possibility in the past
Remembering Robert A.M. Stern, an architect who discovered possibility in the pastIt's easy to dismiss the late architect as a traditionalist. But Stern was, in fact, a design rebel whose buildings were as distinctly grand and buttoned-up as his chalk-striped suits