Lavender Bay house opens towards the water, overlooking Sydney harbour
Lavender Bay house by Tobias Partners is an expansive family home overlooking Sydney harbour
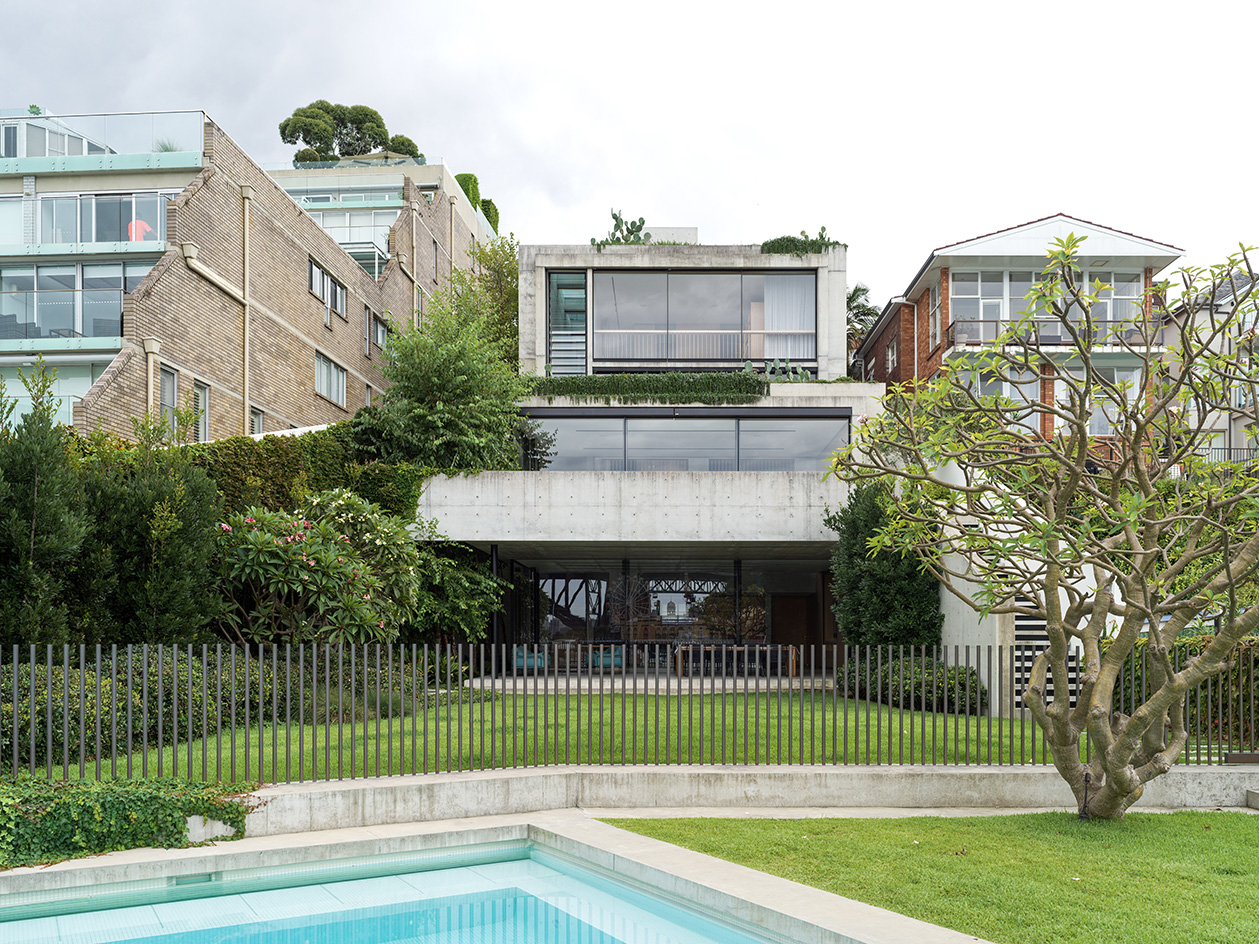
Tobias Partners' Lavender Bay House occupies an enviable spot on the northern shores of New South Wales. Set within a densely built context of seaside plots, the new-build residence (the home of a family of five) makes the most of its site, opening naturally towards the water as it overlooks Sydney Harbour.
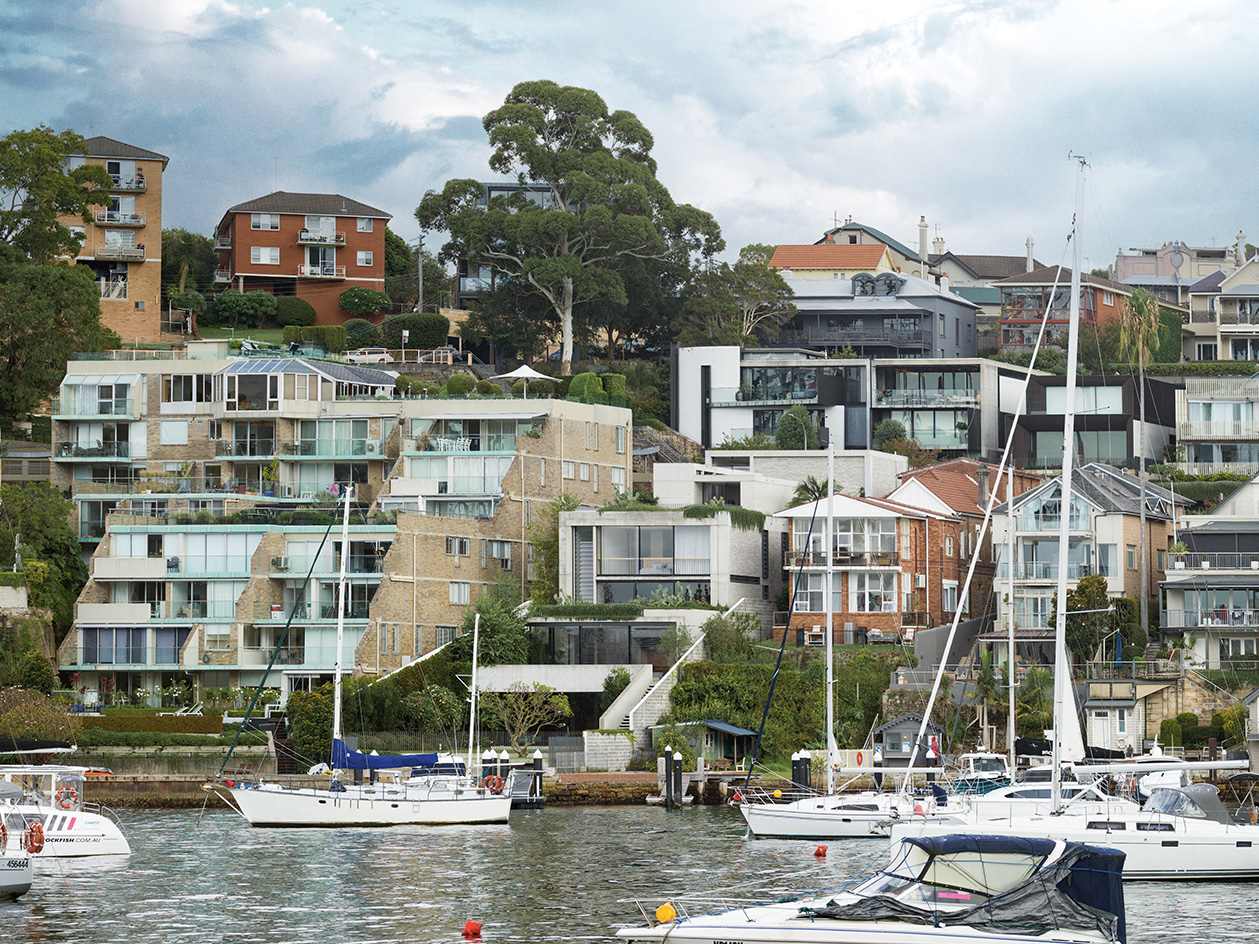
Step inside the Lavender Bay house by Tobias Partners
The generous dwelling contains ample accommodation for its permanent residents while allowing for guests and entertaining. Its lofty volumes feel at once comfortable and even cosy, framed against the dramatic sea vistas and the Sydney Harbour Bridge, Luna Park and Opera House views beyond.
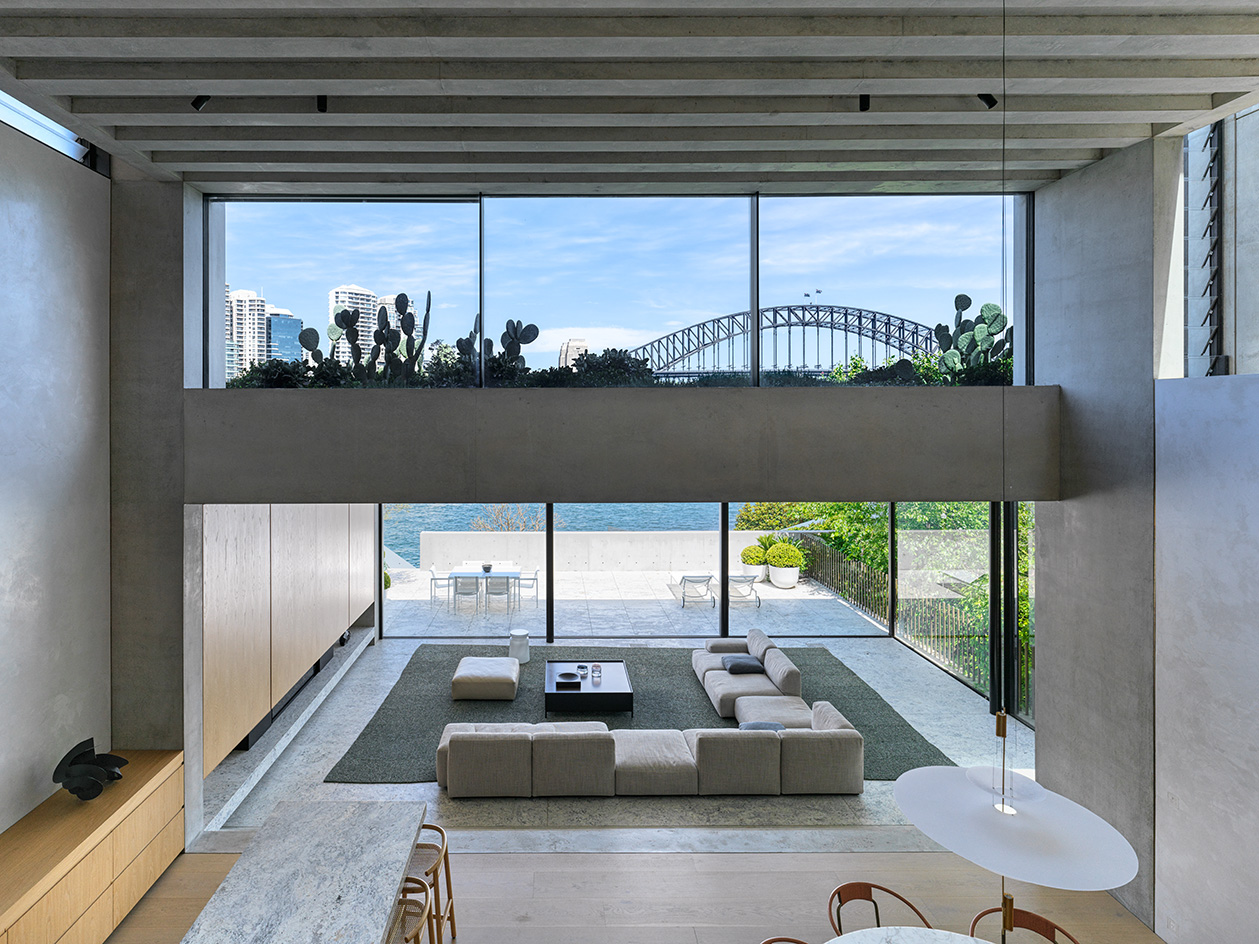
The house's spatial arrangement is based on a mix of both 'expansive and introspective outlooks', write the architects, headed by studio founder Nick Tobias. The project was led by Tobias Partners' designer and principal Richard Peters. The site's steep slope (there is a 16m terrain drop across the plot) led to a stepped approach.
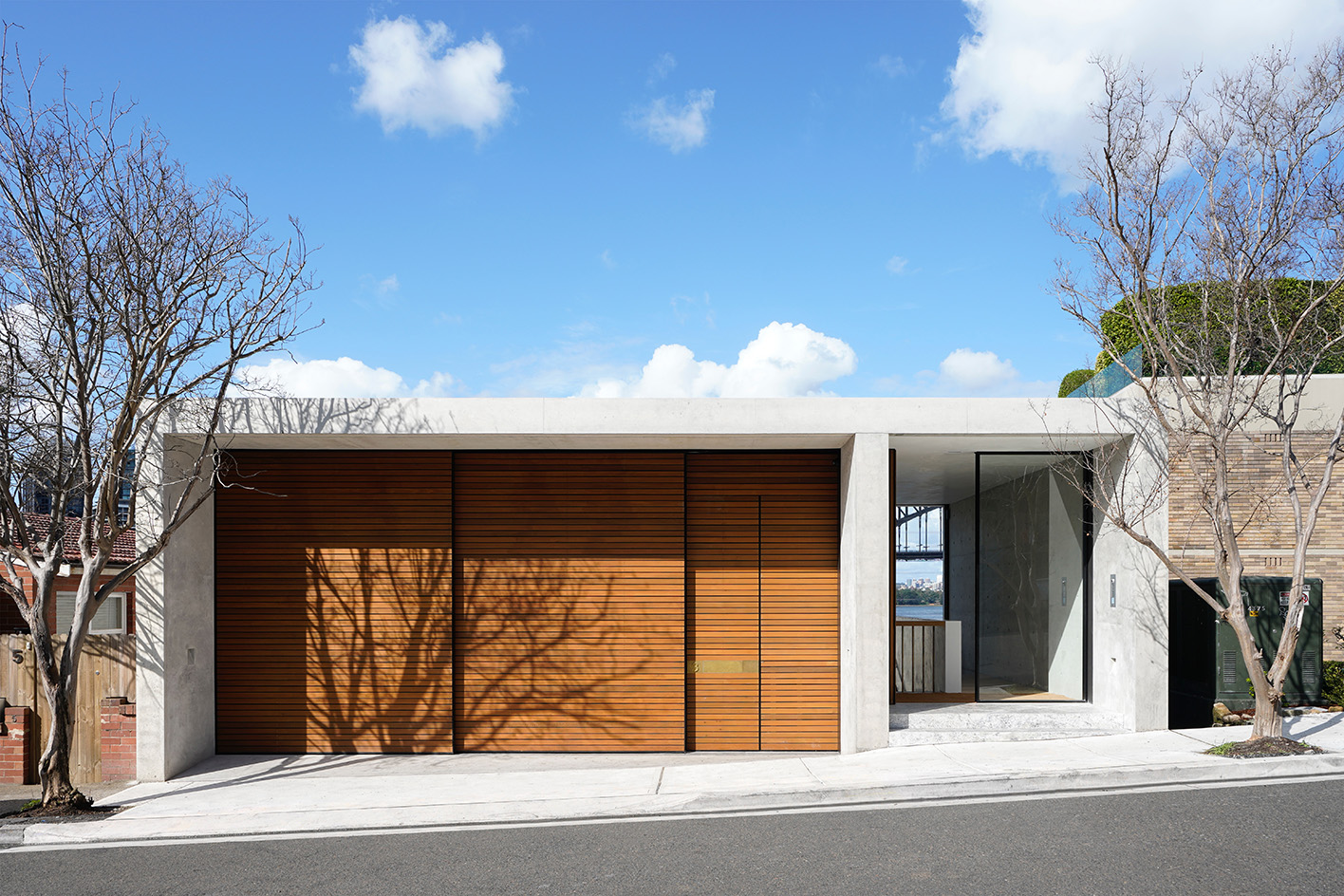
At the same time, 'a deep excavation was required to accommodate our clients’ brief and maintain view-corridors for surrounding properties', the team continues. 'From the street, the house reads as a single level, and the main entry sequence makes a feature of the Harbour Bridge’s north-western pylon.'
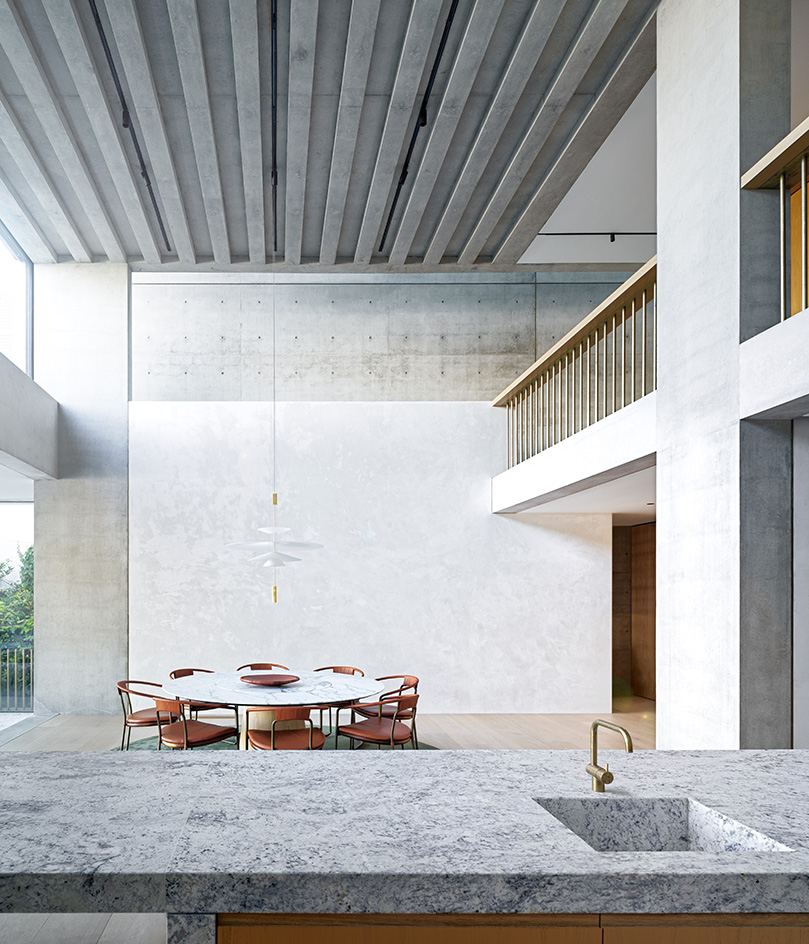
Inside, the interiors – also crafted by Tobias Partners – blend monumental concrete, marble and timber accents. Material consistency and a restricted colour palette unite the home's five levels.
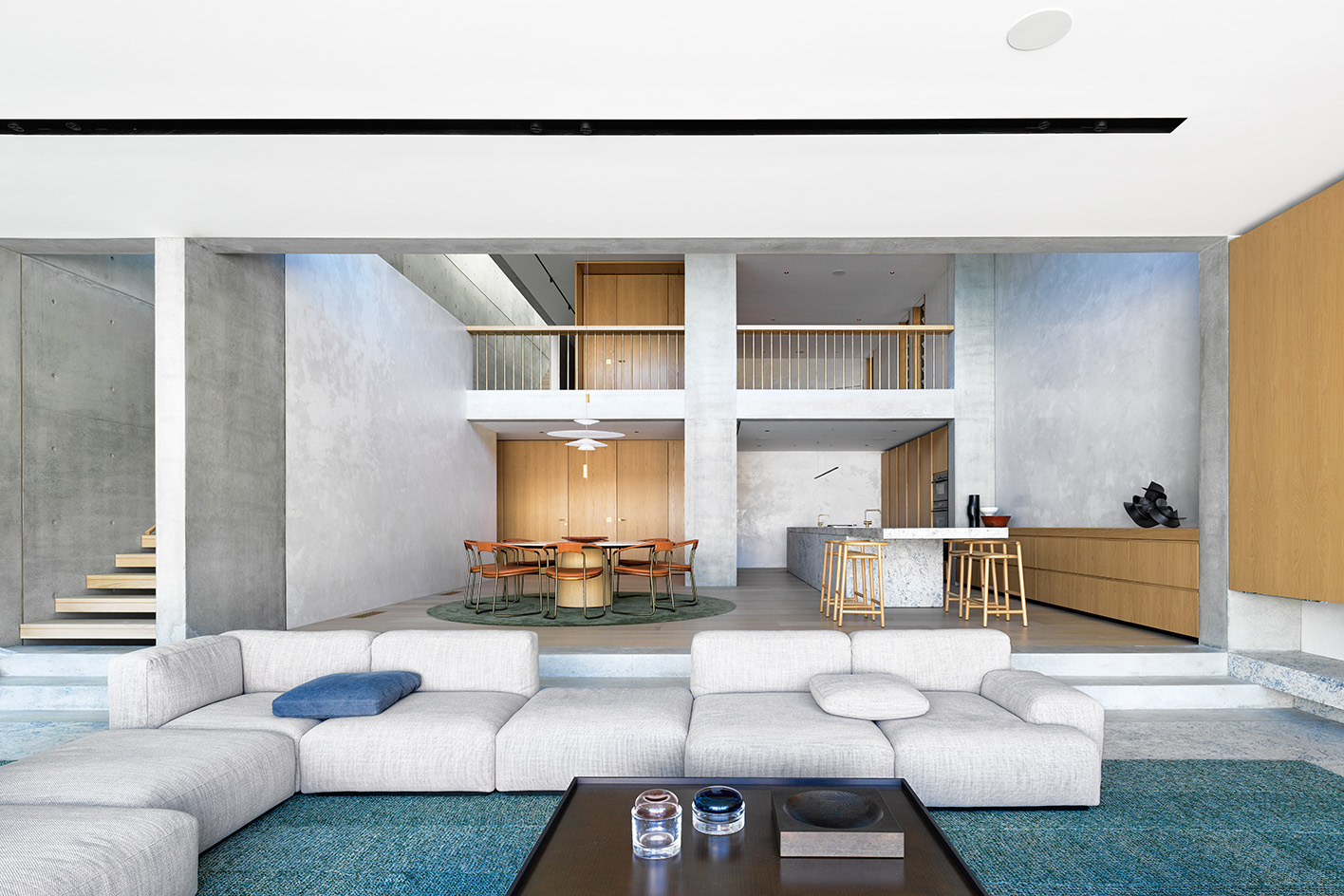
The lower levels, which most connect with the outdoors and the property's cascading garden, house the living areas, which spread across a majestic, double-height space.
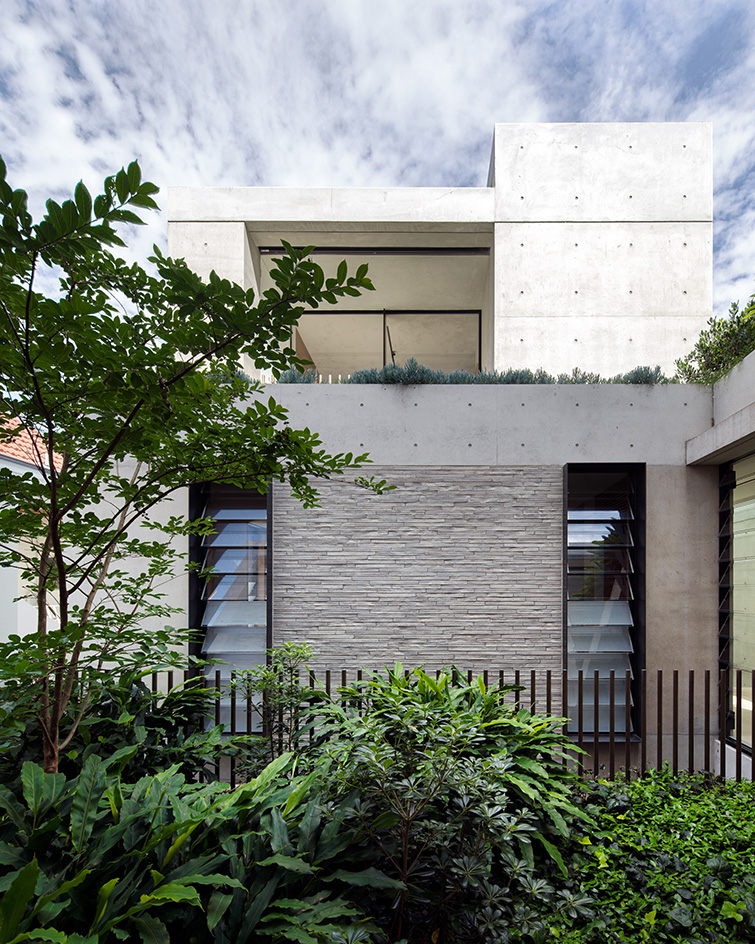
Upstairs is where the private areas are located, including a principal bedroom contained within its own level, and three more bedrooms above it.
Receive our daily digest of inspiration, escapism and design stories from around the world direct to your inbox.
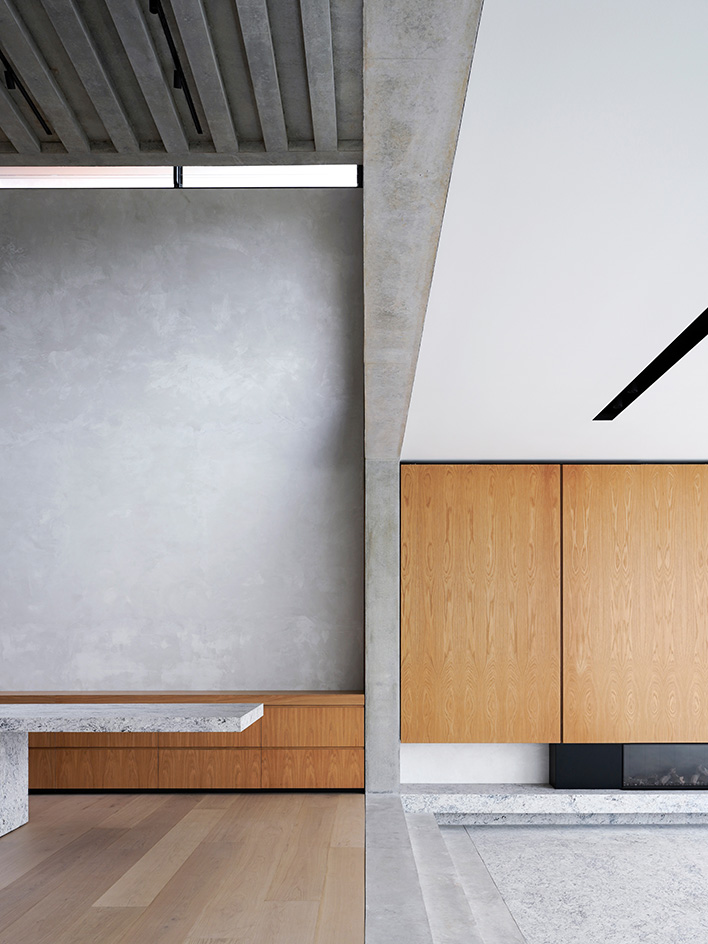
An extra family room on the top floor provides space for a home office and an added terrace lounge for family and guests.
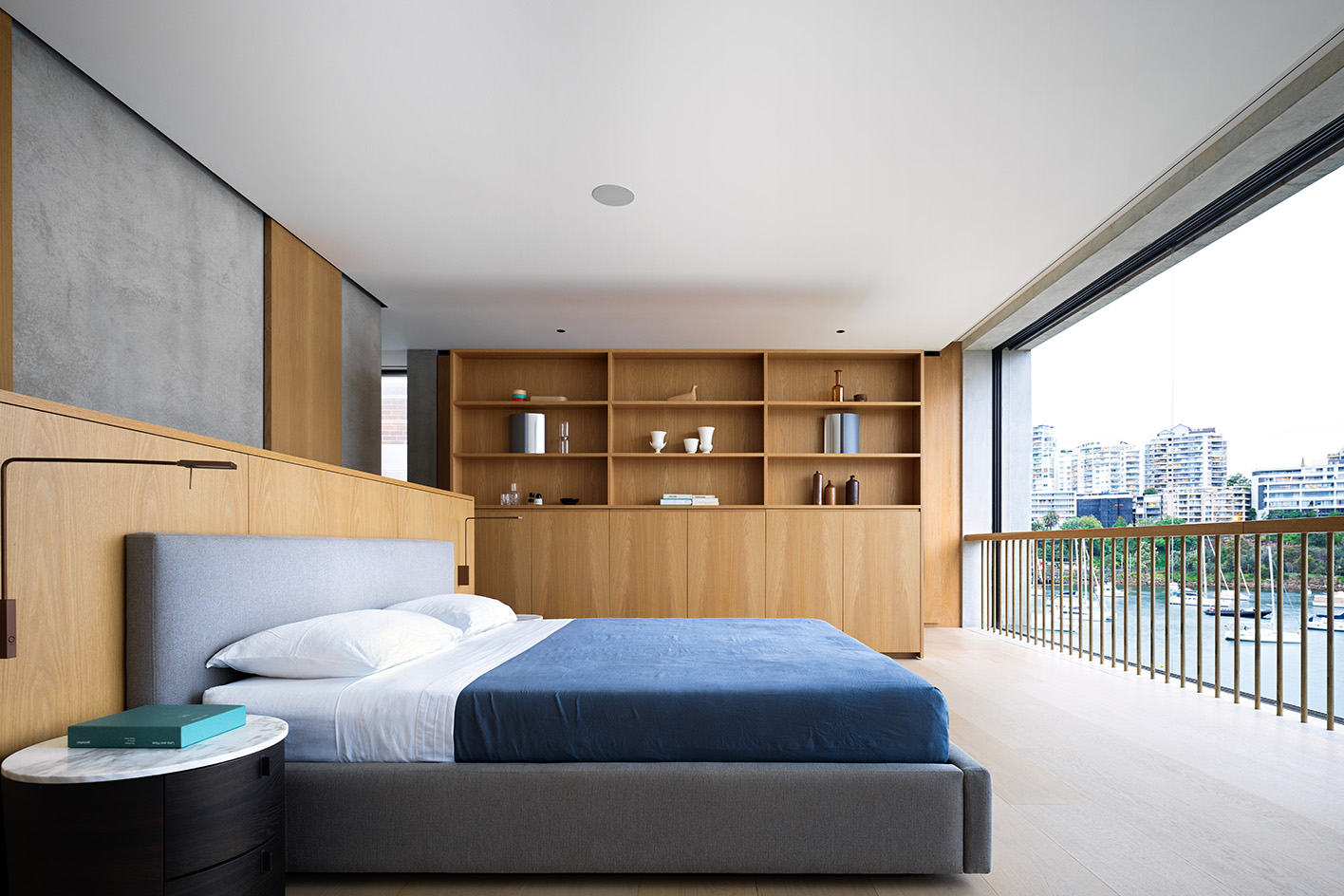
Ellie Stathaki is the Architecture & Environment Director at Wallpaper*. She trained as an architect at the Aristotle University of Thessaloniki in Greece and studied architectural history at the Bartlett in London. Now an established journalist, she has been a member of the Wallpaper* team since 2006, visiting buildings across the globe and interviewing leading architects such as Tadao Ando and Rem Koolhaas. Ellie has also taken part in judging panels, moderated events, curated shows and contributed in books, such as The Contemporary House (Thames & Hudson, 2018), Glenn Sestig Architecture Diary (2020) and House London (2022).
-
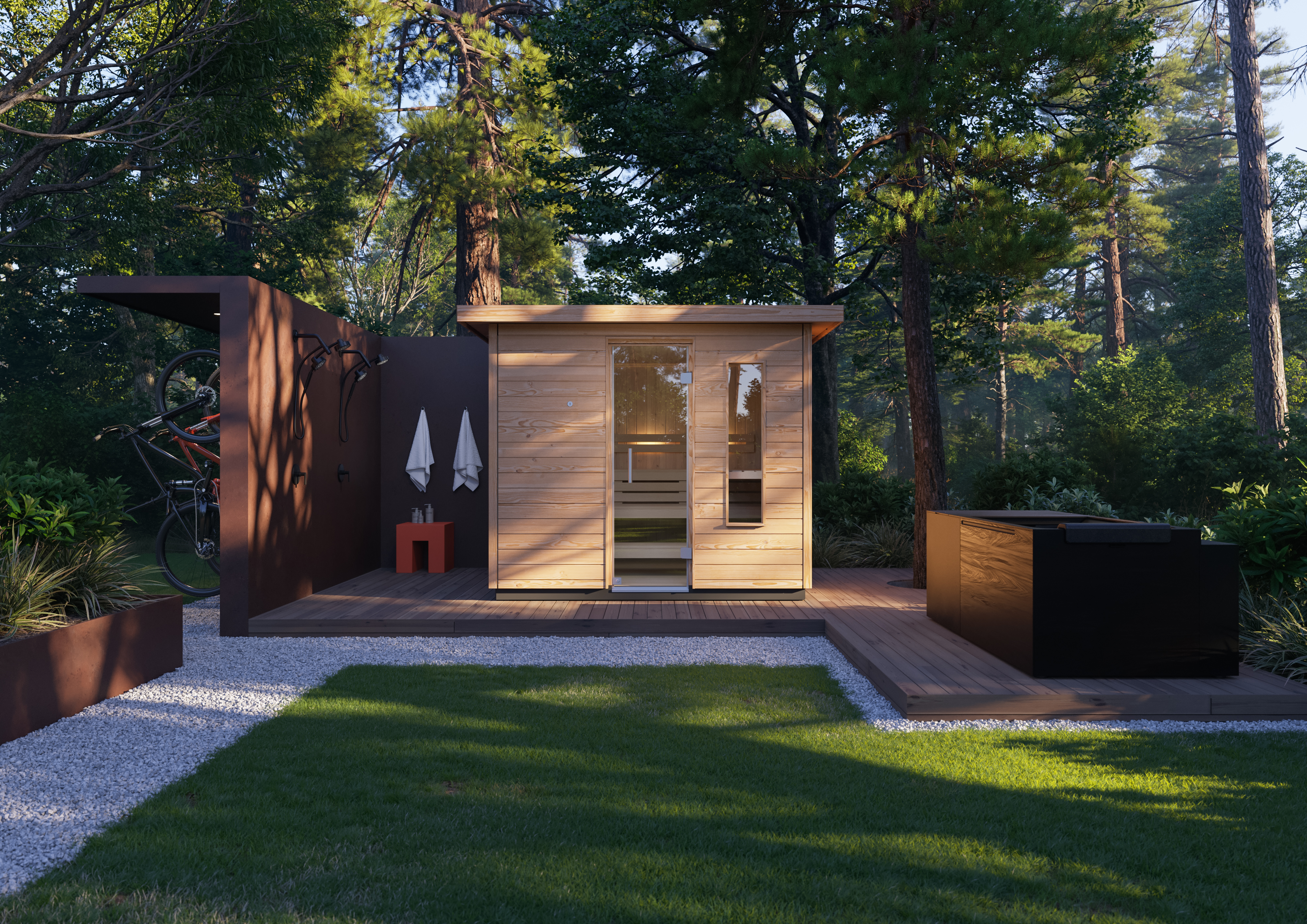 Kohler presents the ultimate compact sauna for your home or garden
Kohler presents the ultimate compact sauna for your home or gardenKohler makes its first foray into the world of saunas, with indoor and outdoor versions that merge functionality and contemporary design
-
 Murray Moss: 'We must stop the erosion of our 250-year-old American culture'
Murray Moss: 'We must stop the erosion of our 250-year-old American culture'Murray Moss, the founder of design gallery Moss and consultancy Moss Bureau, warns of cultural trauma in an authoritarian state
-
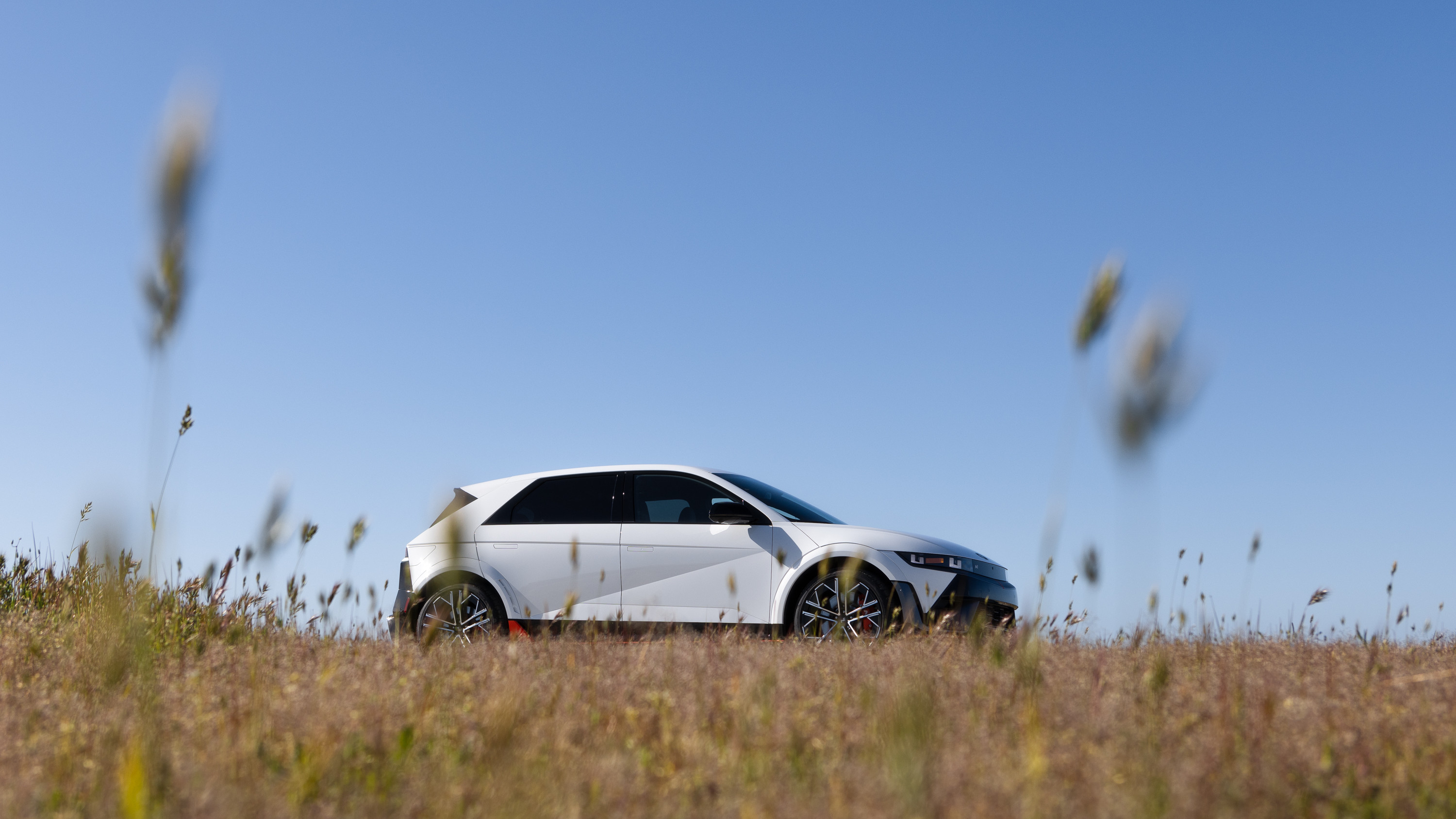 The raucous Hyundai Ioniq 5N EV has the sound and feel of an old school sports car
The raucous Hyundai Ioniq 5N EV has the sound and feel of an old school sports carHyundai is an unlikely saviour of the sporting EV, finding new ways of transforming the sheer power of electrification into an engaging, albeit old school, driver’s car
-
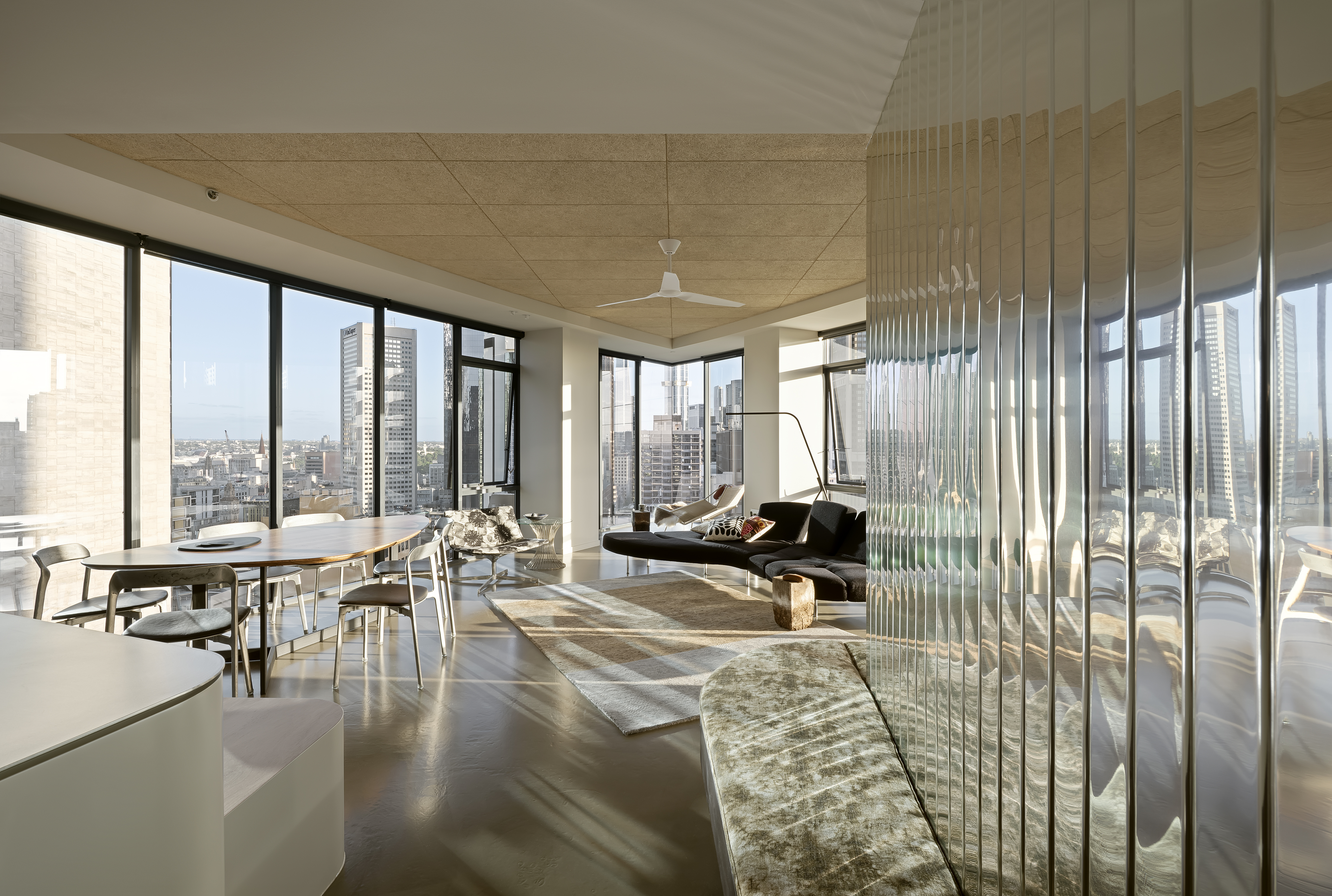 A Republic Tower apartment refresh breathes new life to a Melbourne classic
A Republic Tower apartment refresh breathes new life to a Melbourne classicLocal studio Multiplicity's refresh signals a new turn for an iconic Melbourne landmark
-
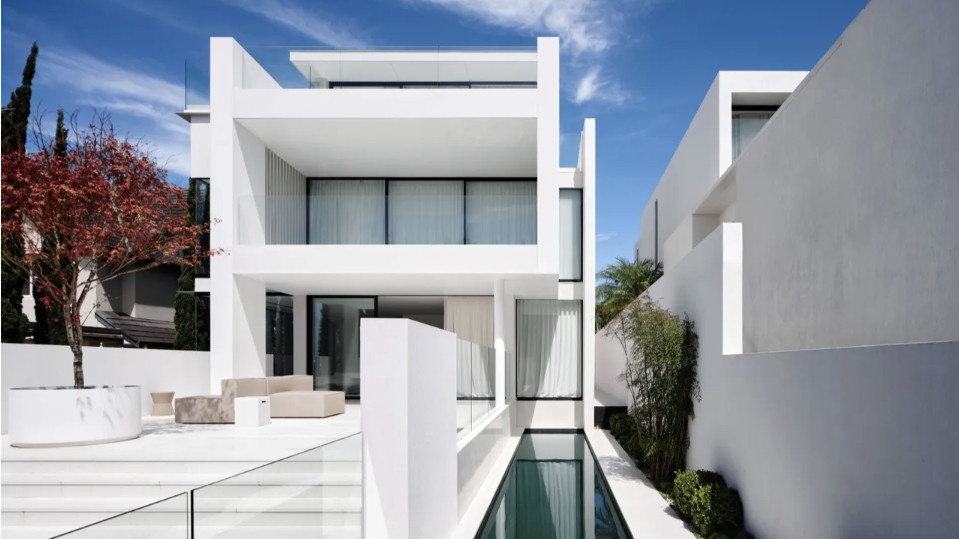 A Japanese maple adds quaint charm to a crisp, white house in Sydney
A Japanese maple adds quaint charm to a crisp, white house in SydneyBellevue Hill, a white house by Mathieson Architects, is a calm retreat layered with minimalism and sophistication
-
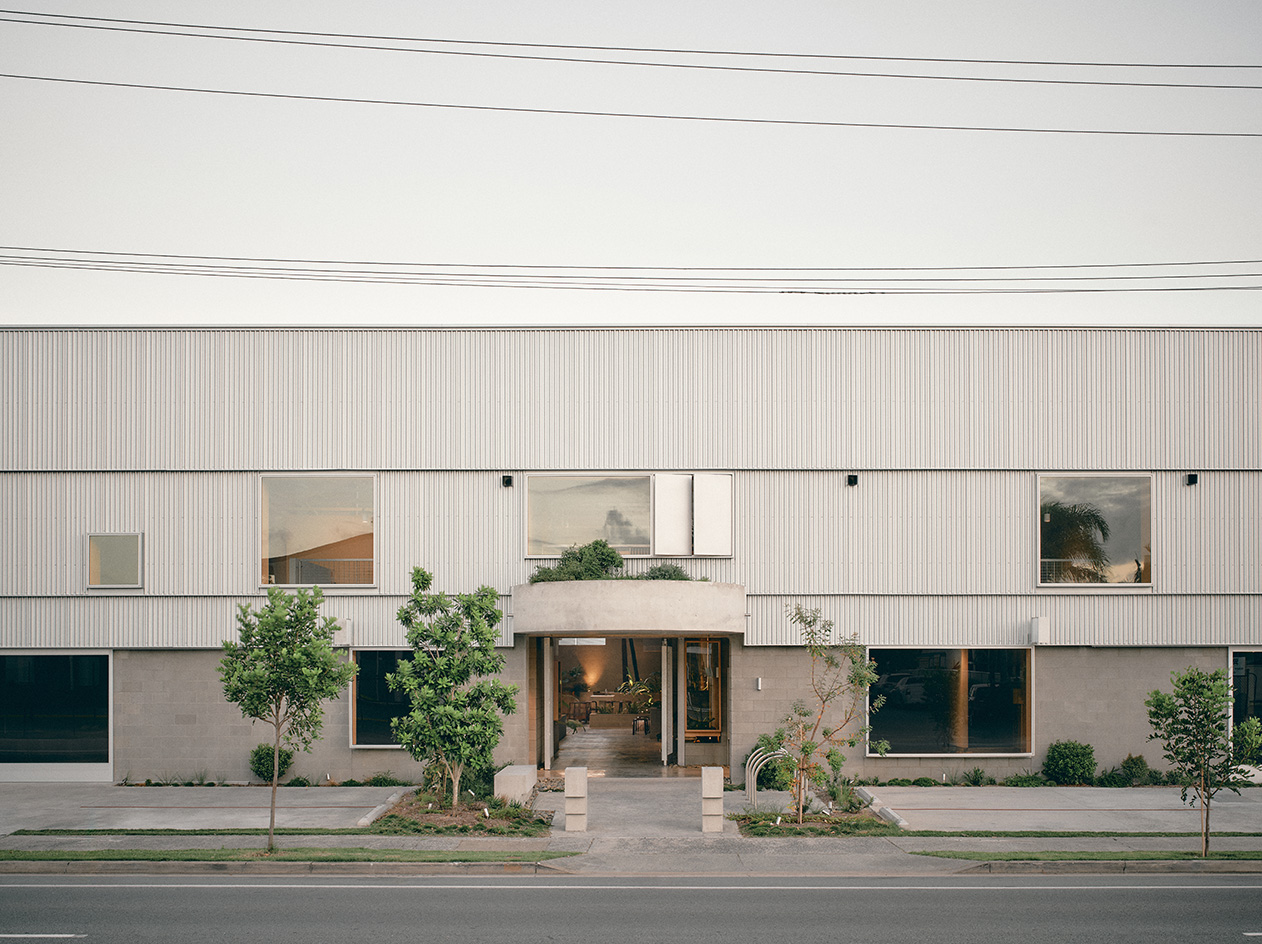 A redesigned warehouse complex taps into nostalgia in Queensland
A redesigned warehouse complex taps into nostalgia in QueenslandA warehouse in Queensland has been transformed from neglected industrial sheds to a vibrant community hub by architect Jared Webb, drawing on the typology's nostalgic feel
-
 Australian bathhouse ‘About Time’ bridges softness and brutalism
Australian bathhouse ‘About Time’ bridges softness and brutalism‘About Time’, an Australian bathhouse designed by Goss Studio, balances brutalist architecture and the softness of natural patina in a Japanese-inspired wellness hub
-
 The humble glass block shines brightly again in this Melbourne apartment building
The humble glass block shines brightly again in this Melbourne apartment buildingThanks to its striking glass block panels, Splinter Society’s Newburgh Light House in Melbourne turns into a beacon of light at night
-
 A contemporary retreat hiding in plain sight in Sydney
A contemporary retreat hiding in plain sight in SydneyThis contemporary retreat is set behind an unassuming neo-Georgian façade in the heart of Sydney’s Woollahra Village; a serene home designed by Australian practice Tobias Partners
-
 Join our world tour of contemporary homes across five continents
Join our world tour of contemporary homes across five continentsWe take a world tour of contemporary homes, exploring case studies of how we live; we make five stops across five continents
-
 Who wouldn't want to live in this 'treehouse' in Byron Bay?
Who wouldn't want to live in this 'treehouse' in Byron Bay?A 1980s ‘treehouse’, on the edge of a national park in Byron Bay, is powered by the sun, architectural provenance and a sense of community