A Belgian house in the fields blends subtle minimalism with family life
House in the Fields by Stef Claes is a family retreat in the green Belgian countryside sprinkled with a US modernist architecture twist
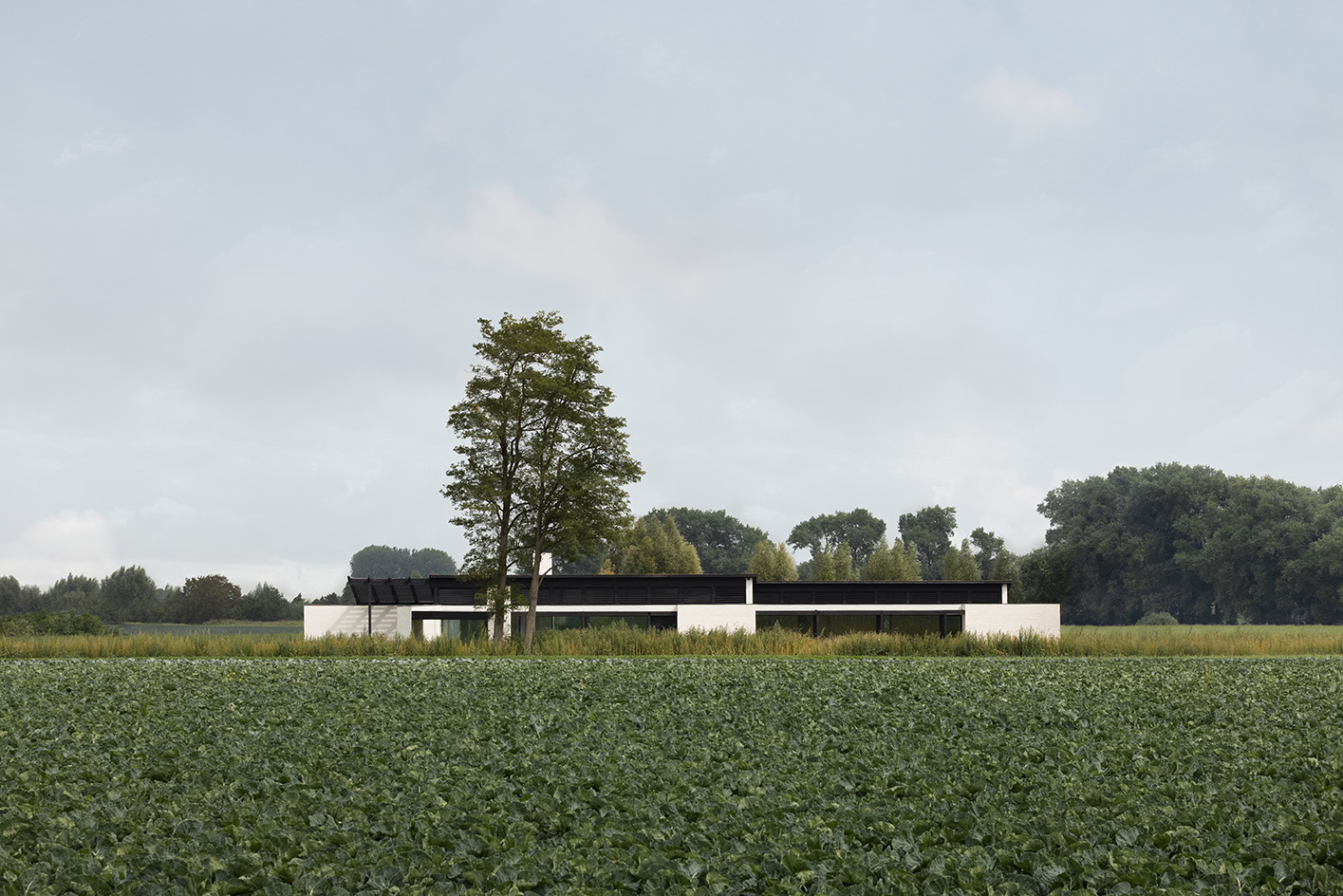
The House in the Fields offers the perfect balance between private retreat and main base of operations for a family looking for a tranquil home in Belgium's green countryside. The scheme, designed by locally based architect Stef Claes, is a minimalist architecture haven that also offers a robust, well-thought-out backdrop for the daily challenges of family life.
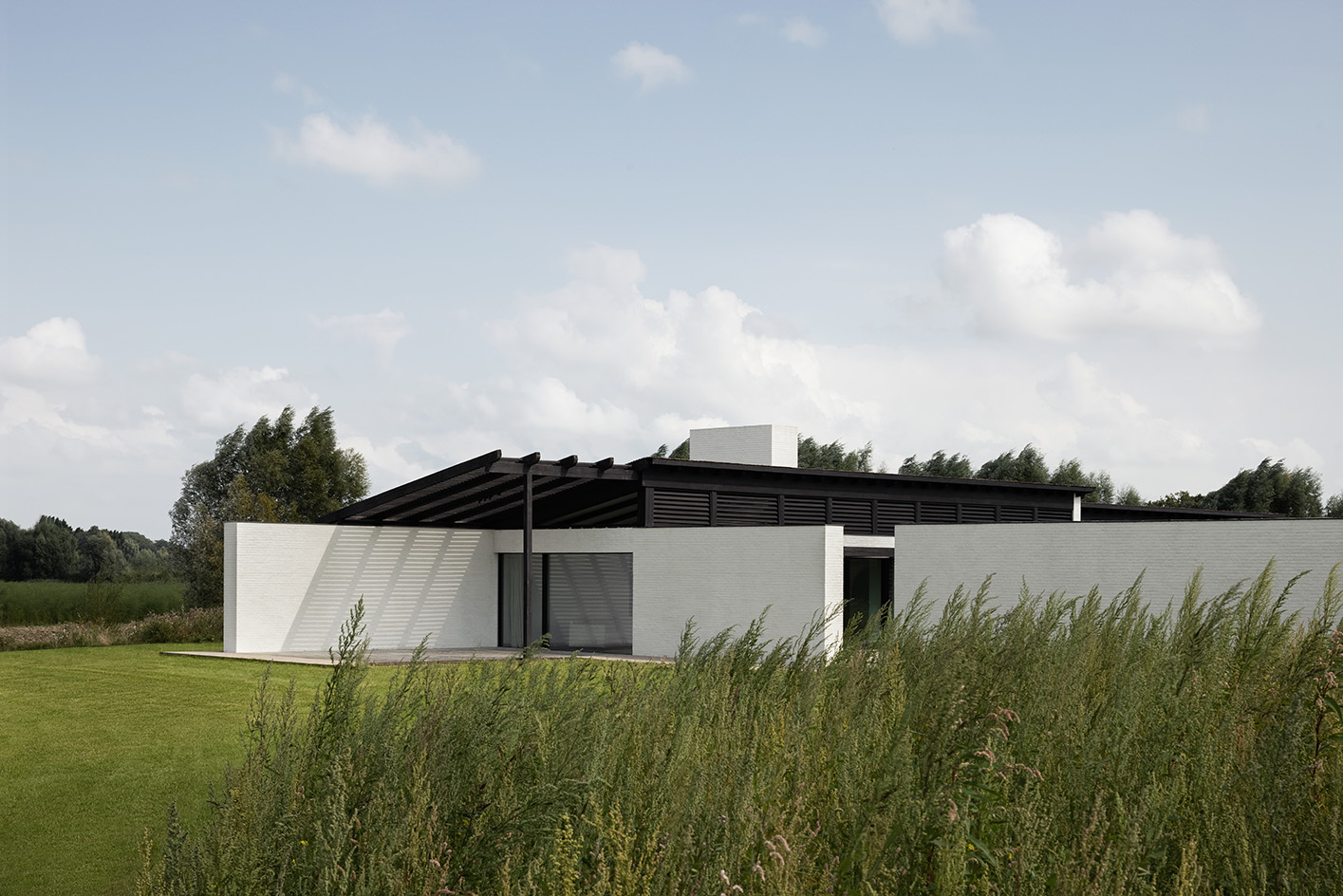
House in the Fields: where minimalism meets nature
The project blends local vernacular styles, a low-slung volume, and a slanted roof that nods to agricultural structures of its region; it also showcases the architect-and-owner team's love for American modernist architecture.
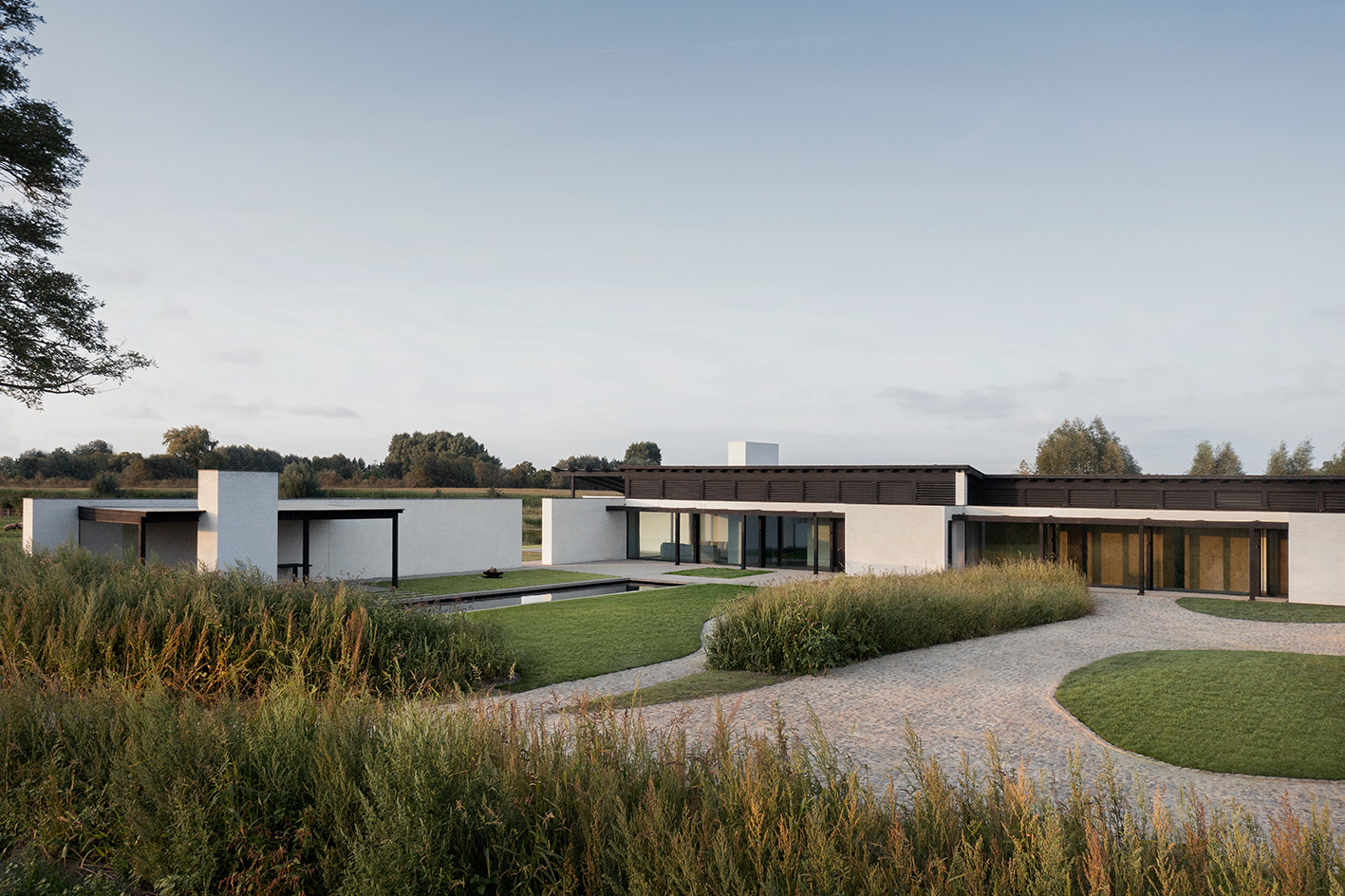
At the same time, an arrangement of white-painted bricks, red terracotta roof tiles, and clean, orthogonal volumes makes for a striking composition against the surrounding greenery.
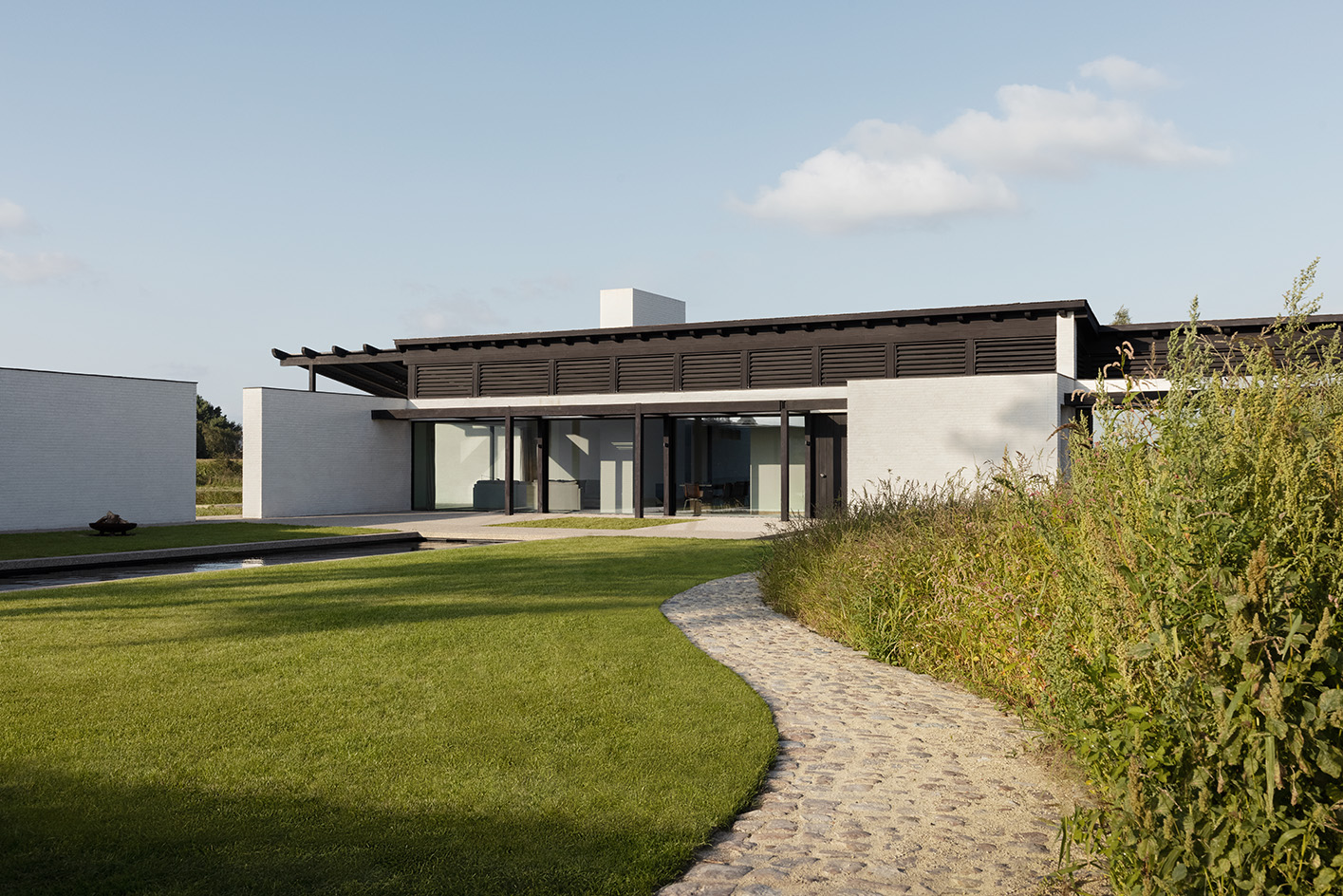
A cross-laminated timber (or CLT) frame supports the structure, infilled by bricks. This method was chosen for its environmental benefits but is also a nod to the client's background in the lumber industry. Additionally, as this is the emerging studio's first ground-up build, it underlines Claes' sustainable architecture ambition, setting the pace for more to come.
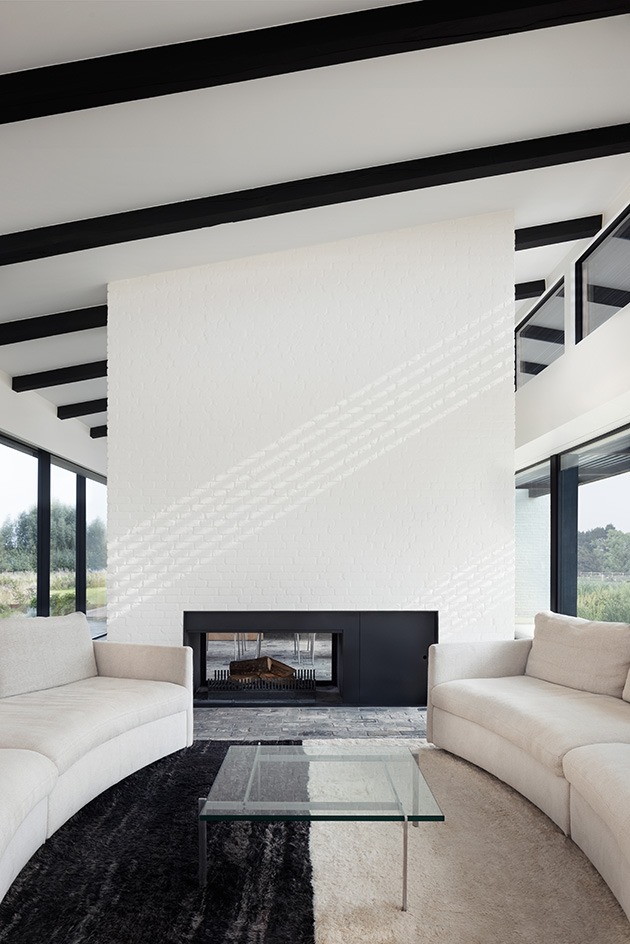
Inside, the theme of white and minimalist gestures continues, with exposed, painted brickwork and natural and light-coloured materials. Large glazed openings, tall ceilings, and clerestory windows enhance daylight indoors and bring the outside in.
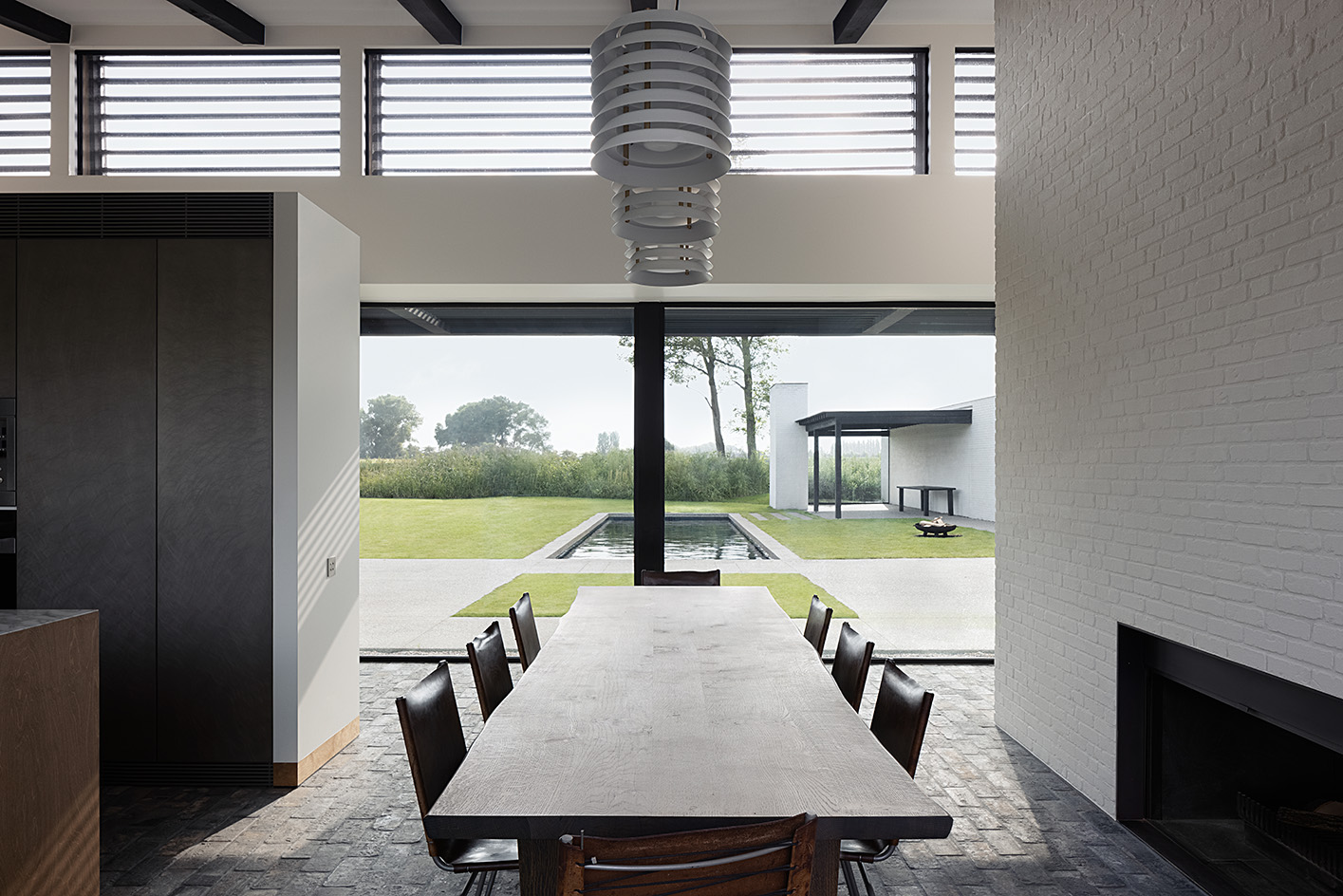
A system of custom motorised louvres helps shade the interiors, as Claes took his cues from the architecture of Richard Neutra. The resulting shadow patterns on walls and floors tie into other linear elements in the project – from the roof beams to strip windows and the overall roof line.
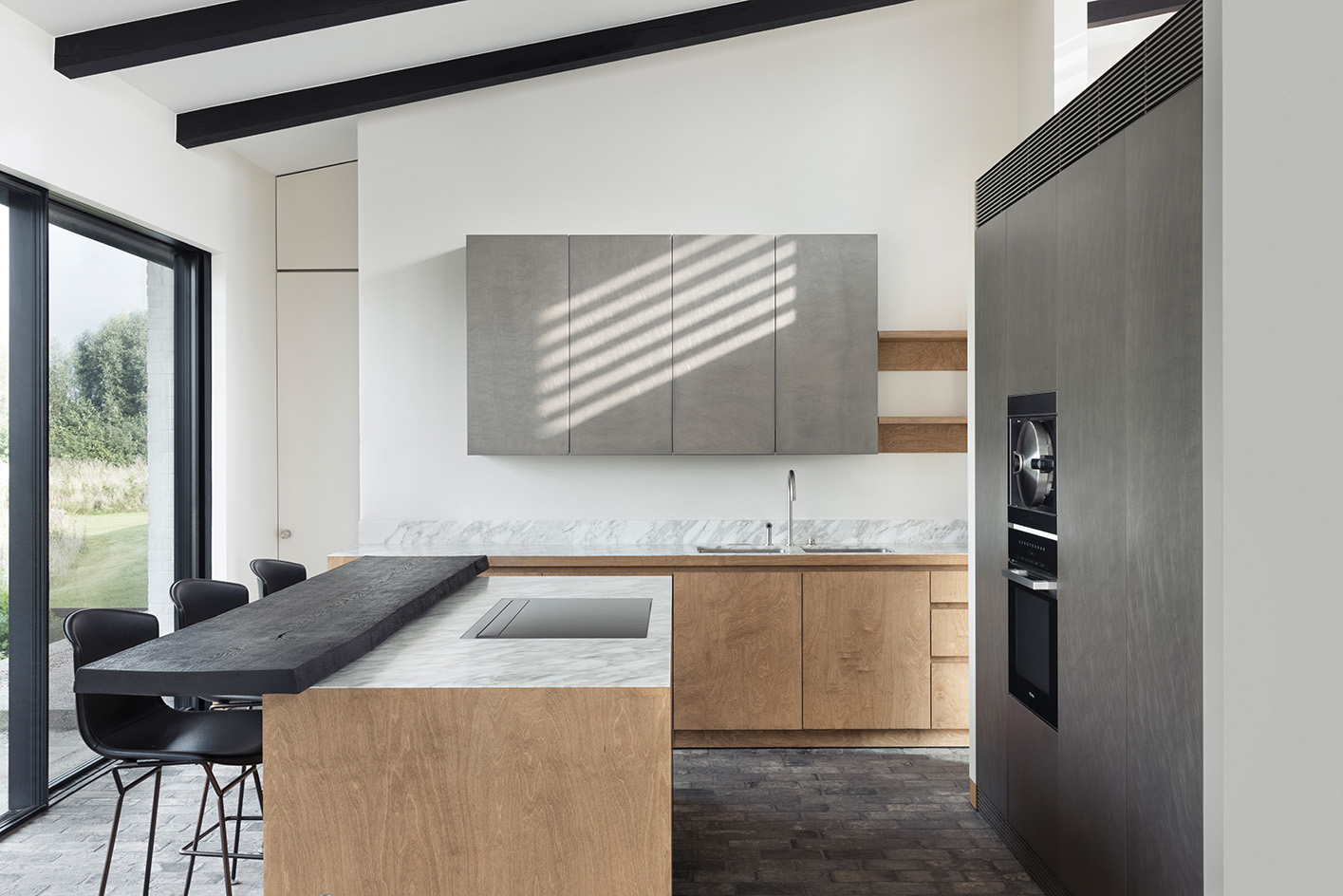
The home's U-shaped layout 'hugs' a garden of wild flora and a pond, creating a more private open air enclosure for the residents. Visible from most rooms, it highlights the balance and intimate relationship with nature in this contemporary house in the fields.
Receive our daily digest of inspiration, escapism and design stories from around the world direct to your inbox.
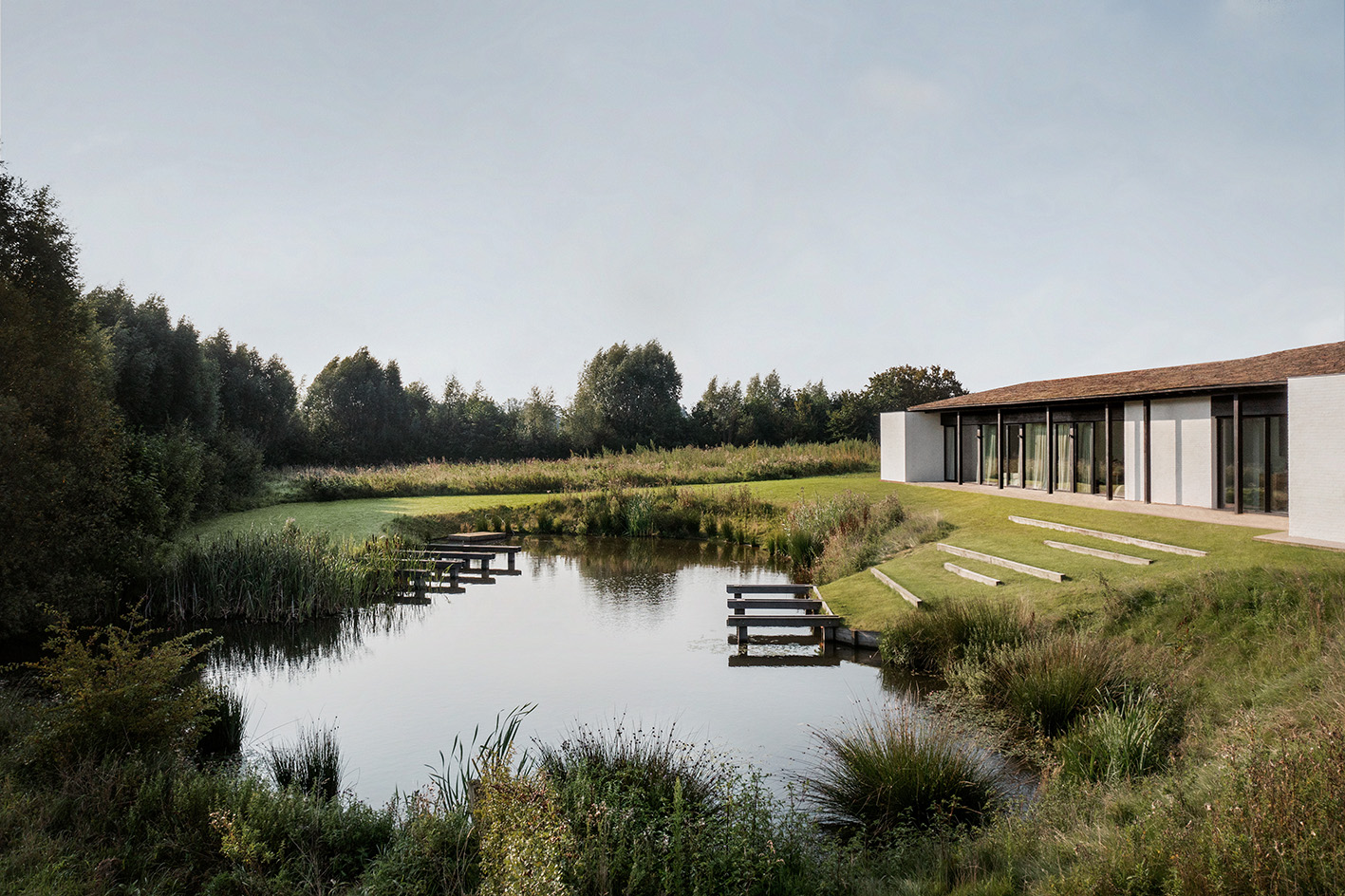
Ellie Stathaki is the Architecture & Environment Director at Wallpaper*. She trained as an architect at the Aristotle University of Thessaloniki in Greece and studied architectural history at the Bartlett in London. Now an established journalist, she has been a member of the Wallpaper* team since 2006, visiting buildings across the globe and interviewing leading architects such as Tadao Ando and Rem Koolhaas. Ellie has also taken part in judging panels, moderated events, curated shows and contributed in books, such as The Contemporary House (Thames & Hudson, 2018), Glenn Sestig Architecture Diary (2020) and House London (2022).