Into the groove: Henriksen House is the UK’s first home extension featuring exposed clay block walls
Architect Michael Henriksen uses textured clay blocks, cork flooring and self-built joinery to transform his family home in St Albans near London
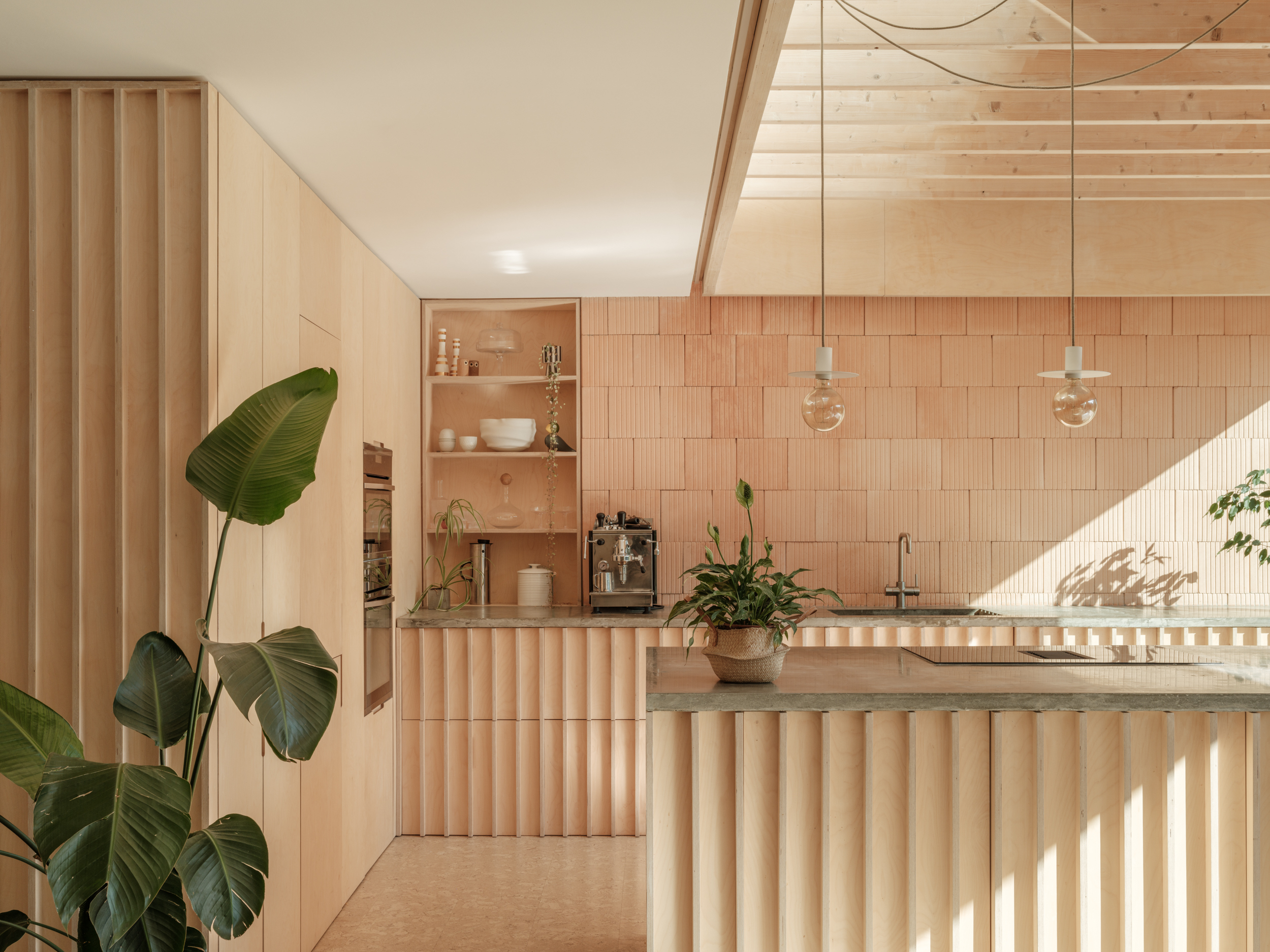
As an architect, Michael Henriksen was well aware that even the best laid plans can go awry sometimes. But nothing could really have prepared him for the Covid-19 lockdown, just when he was getting started on figuring out how to revitalise his own family home in St Albans, Hertfordshire – a tired, pebble-dashed 1920s house that needed extensive remodelling.
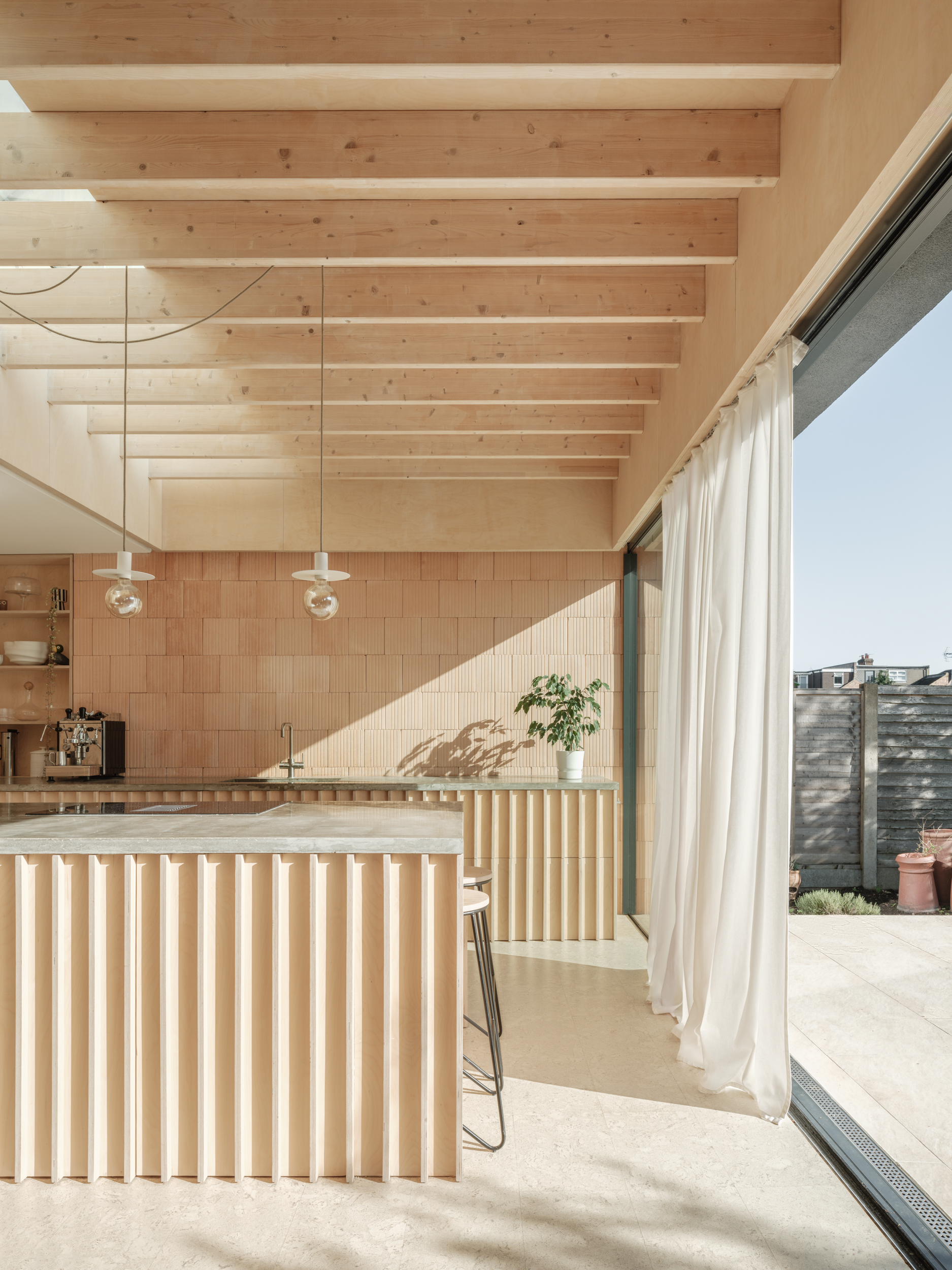
Take our tour of the revived Henriksen House
The silver lining was that the pandemic’s supply chain issues and social distancing regulations spurred Henriksen, a director at Coffey Architects (a practice whose projects include a modern barn house in Dorset and a timber-lined Clerkenwell apartment), into an innovative direction. He decided to simplify the construction by building with exposed Porotherm clay blocks supplied by EH Smith, which form the entire wall structure except for the thin layer of render externally.
Filled with natural light thanks to an 8m skylight and glazed sliding doors that frame the small garden, the resulting family home is a warm and spacious scheme.
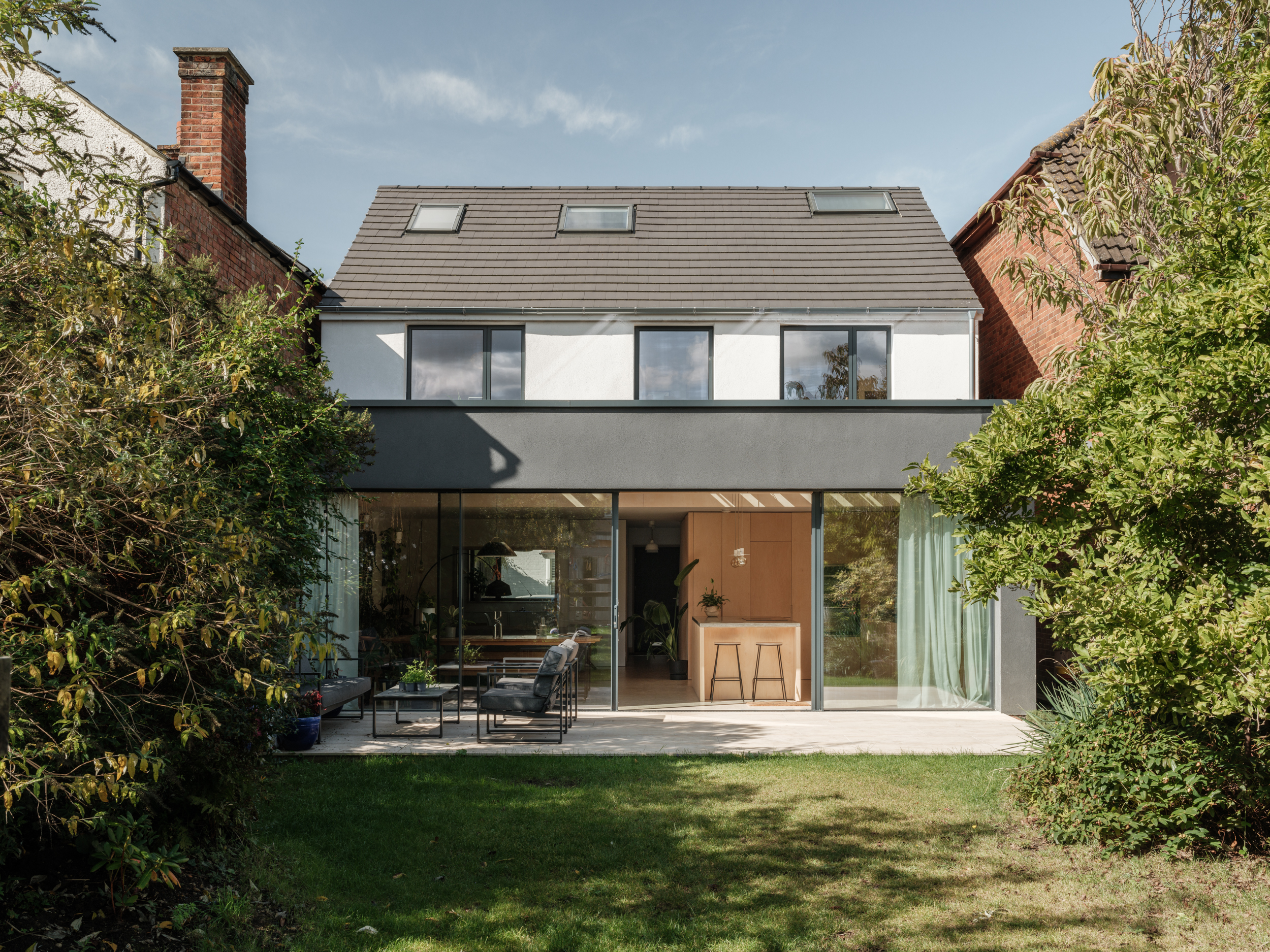
The idea to use exposed clay blocks was initially met with scepticism from the manufacturer, but, explains Henrikson, ‘the blocks’ soft colour and rich texture captivated us when on display, sparking interest in their natural, exposed form. Their pastel hues and textures, combined with wooden surfaces, plants and ample daylight, create a vibrant and welcoming environment and have won admiration from our friends and family.’
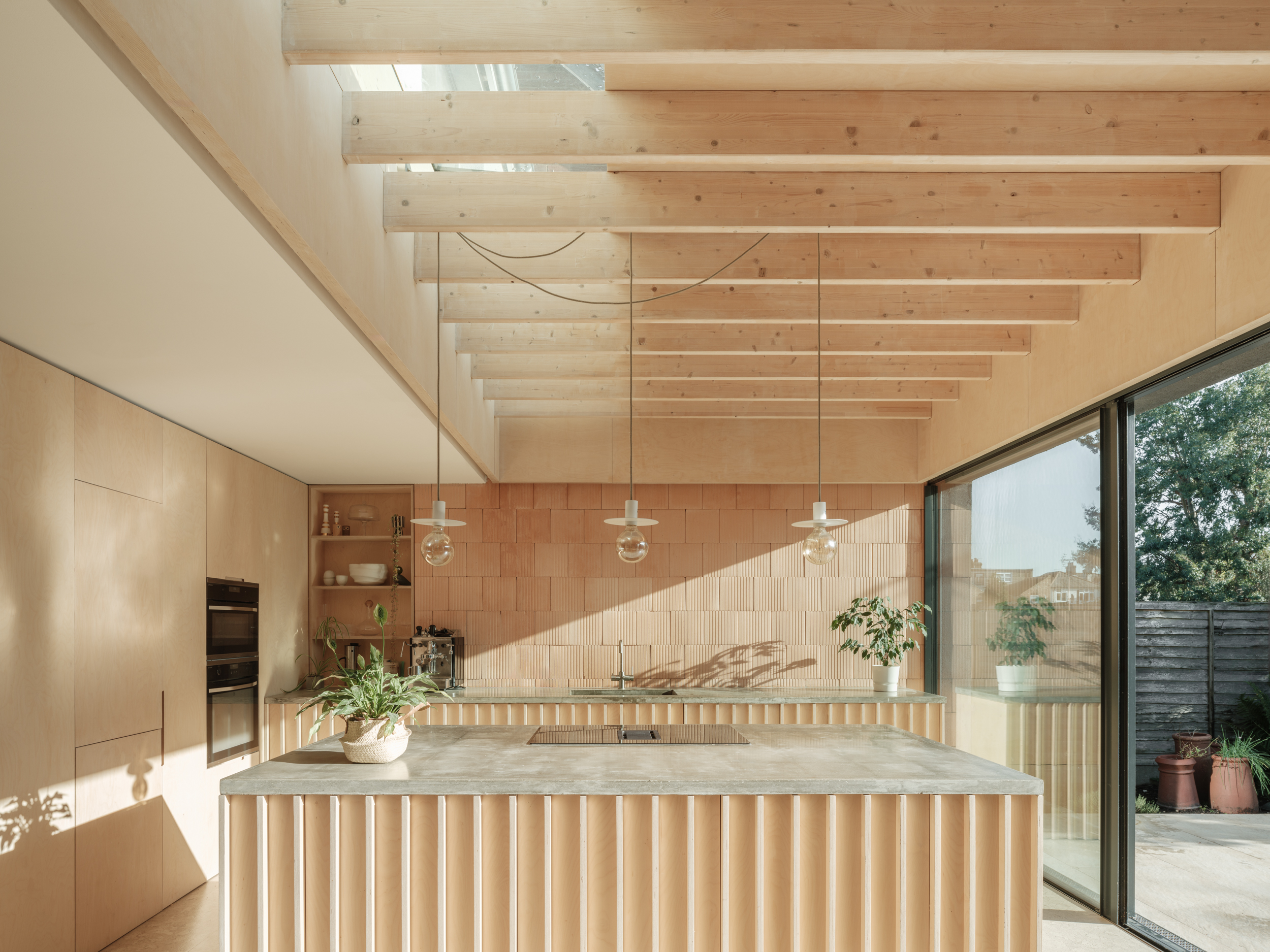
The clay blocks also offer excellent insulation, fire resistance, humidity reduction and thermal mass, keeping the home warm in winter and cool in summer. Their textured surface creates feature walls in the large open-plan living, dining and kitchen space, where they are combined with a birch plywood and glulam beam canopy and natural cork flooring.
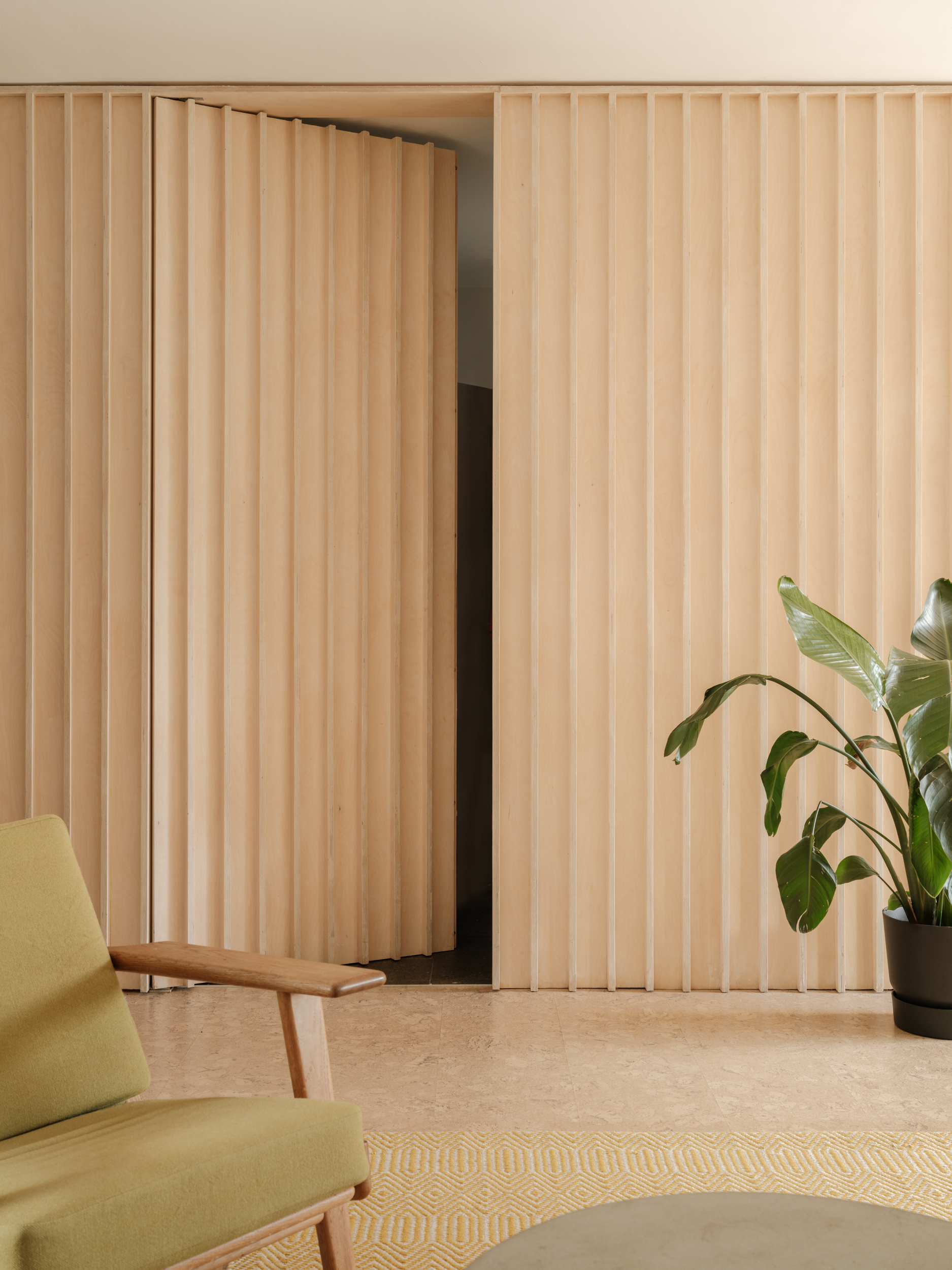
Particularly appealing is the meticulous detailing: a shadow gap along the full length of the perimeter conceals LED lights; tall kitchen cupboards seamlessly wrap into the wall, and turn into the stair handrail; and plywood louvres conceal a hidden pivot door.
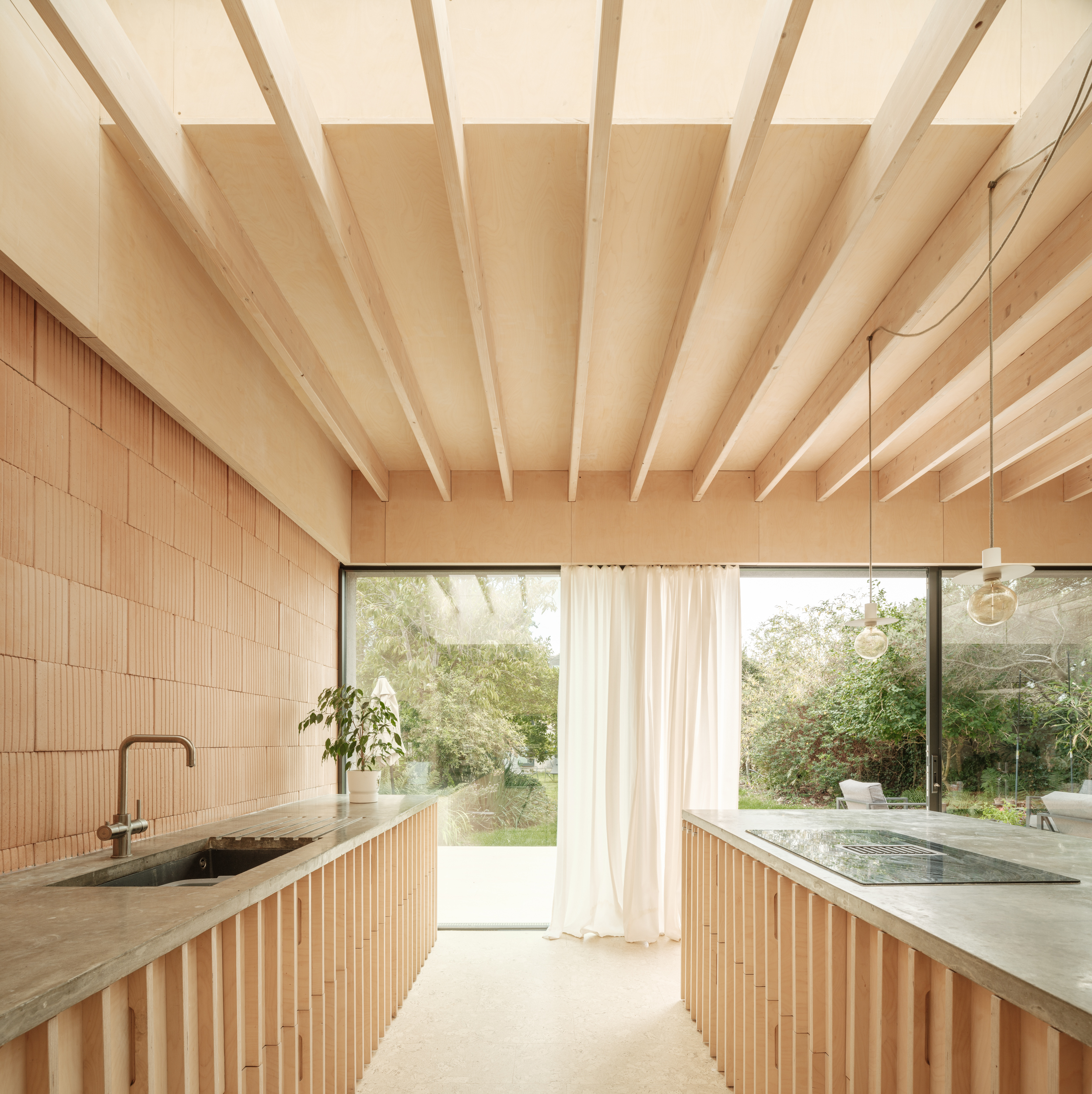
Cork and timber were used throughout, including in the new two-storey side extension housing two extra bedrooms. And it was a real labour of love, with most of the joinery handcrafted by Henriksen himself. ‘Although [this was] intended as a collaborative project with my father, the Covid lockdown led me to complete the work solo, discovering a deep appreciation for woodworking,’ he says.
Receive our daily digest of inspiration, escapism and design stories from around the world direct to your inbox.

Henriksen learned simple joinery techniques to give budget kitchen cabinets from Ikea a bespoke upgrade with custom plywood doors and integrated, routed recessed handles. Tactile and warm, the result is stunning and perfectly complemented by the polished concrete worktop he and his wife Hannah also constructed themselves as a special project for their ten-year anniversary.
Léa Teuscher is a Sub-Editor at Wallpaper*. A former travel writer and production editor, she joined the magazine over a decade ago, and has been sprucing up copy and attempting to write clever headlines ever since. Having spent her childhood hopping between continents and cultures, she’s a fan of all things travel, art and architecture. She has written three Wallpaper* City Guides on Geneva, Strasbourg and Basel.