This 19th-century Hampstead house has a raw concrete staircase at its heart
This Hampstead house, designed by Pinzauer and titled Maresfield Gardens, is a London home blending new design and traditional details

Nestled in leafy north London, this Hampstead house preserves its historical architectural features while inviting light and blending in contemporary touches. Maresfield Gardens, a refreshed home and studio, was created by architecture studio Pinzauer, who gave the project an interior facelift and a new extension. The home used to be the former Anna Freud Centre, a large detached Victorian townhouse within the Fitzjohns/Netherhall Conservation Area. Part of it contains a new studio space at the rear of the garden, looking over the greenery and the original house.
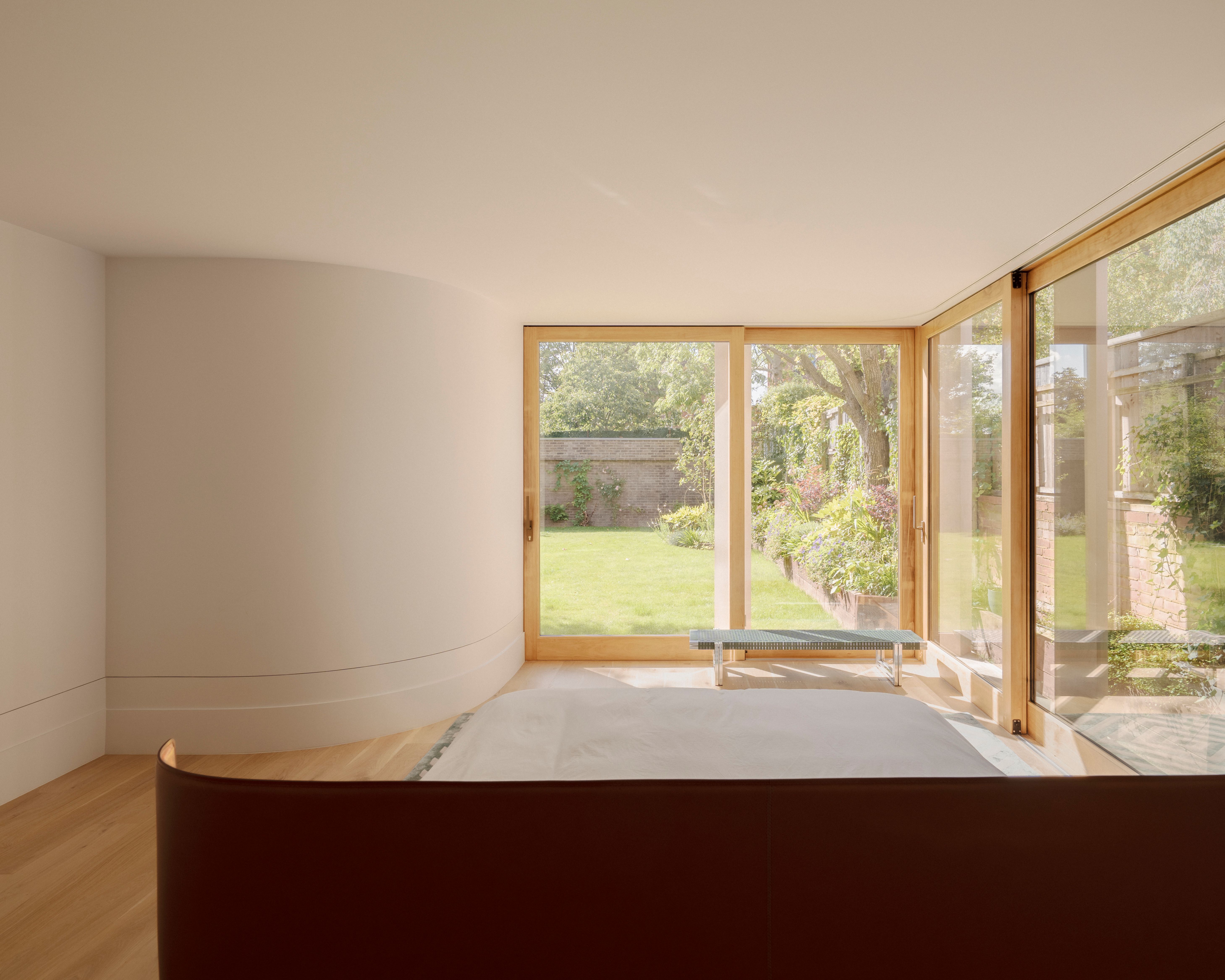
Inside Maresfield Gardens: a refreshed Hampstead house and studio
‘The historic context and surrounding landscape were key inspirations for us,’ shares the London-based design studio. ‘Particularly, the opportunity to design a structure that would both complement the character of the 19th-century townhouse and introduce strong contemporary spaces.'
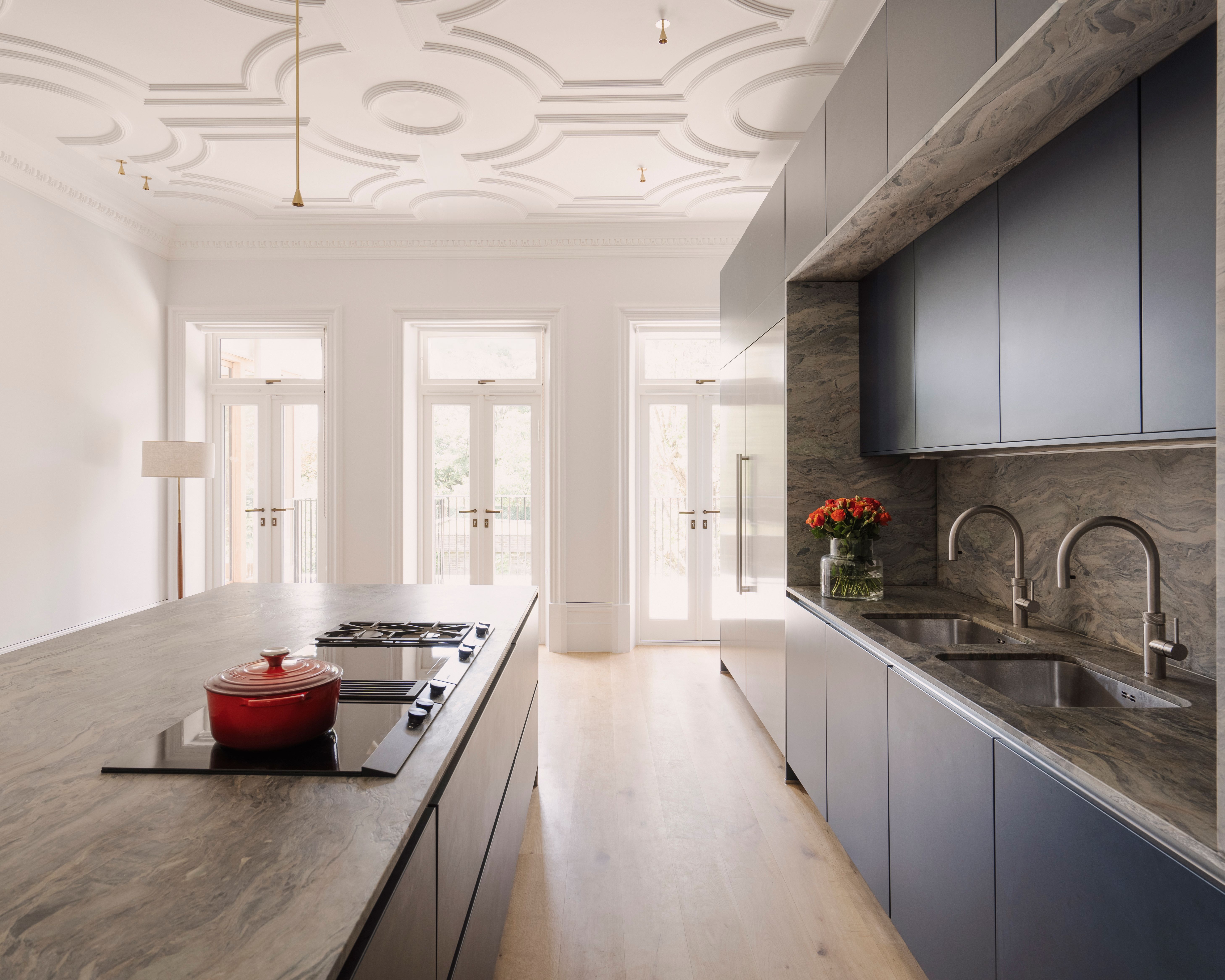
'The new spaces were designed to enhance the spatial quality of the existing building whilst taking full advantage of the abundant gardens around it. This led to the idea of “a pavilion in the park”, with Sol LeWitt’s Structures being a close conceptual reference for us.’
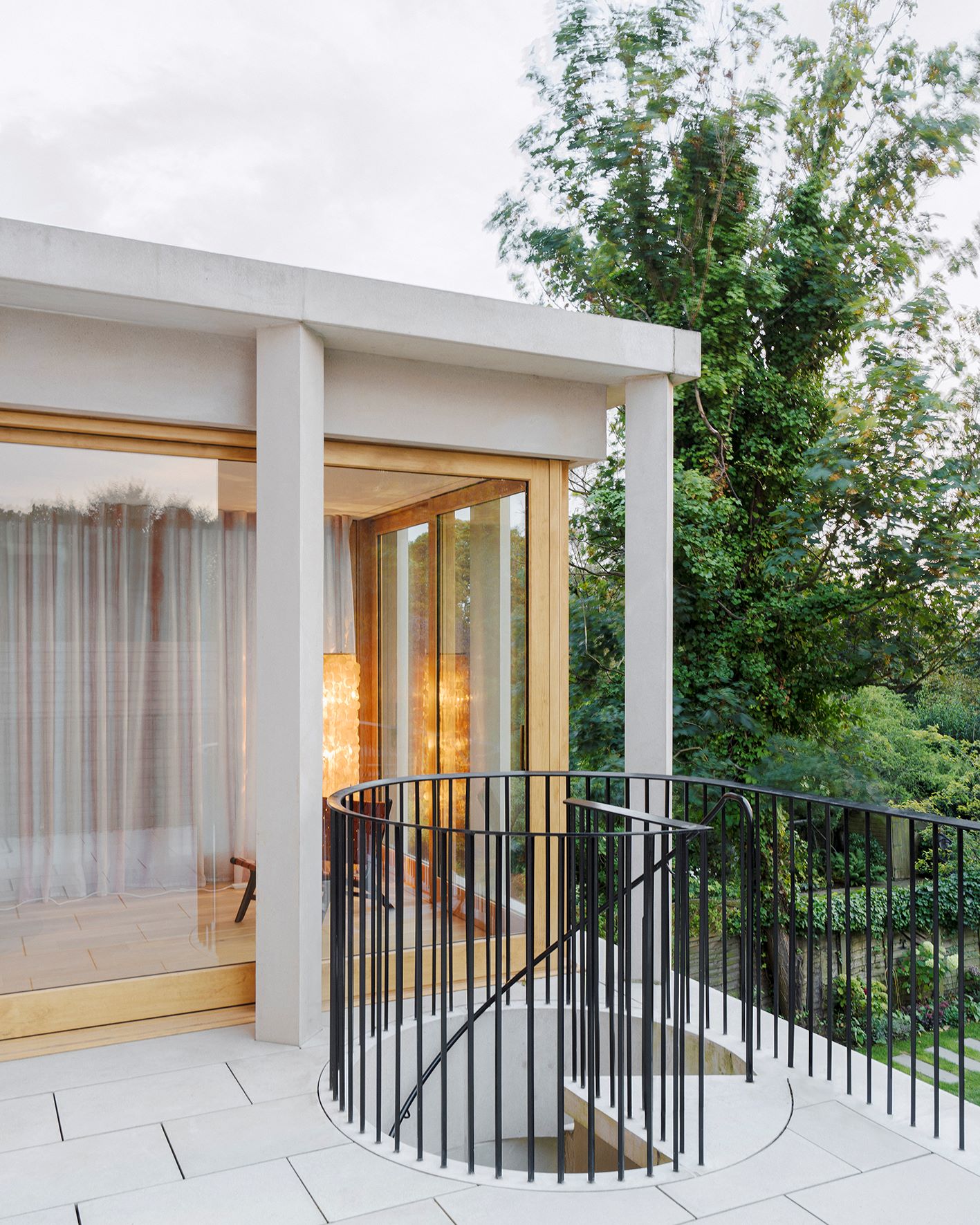
At the core of the new extension is an exposed concrete staircase which takes visitors through its two levels. Elsewhere, the building's revamped layout echoes the original plans and preserves the intricate architectural features of the historic townhouse.
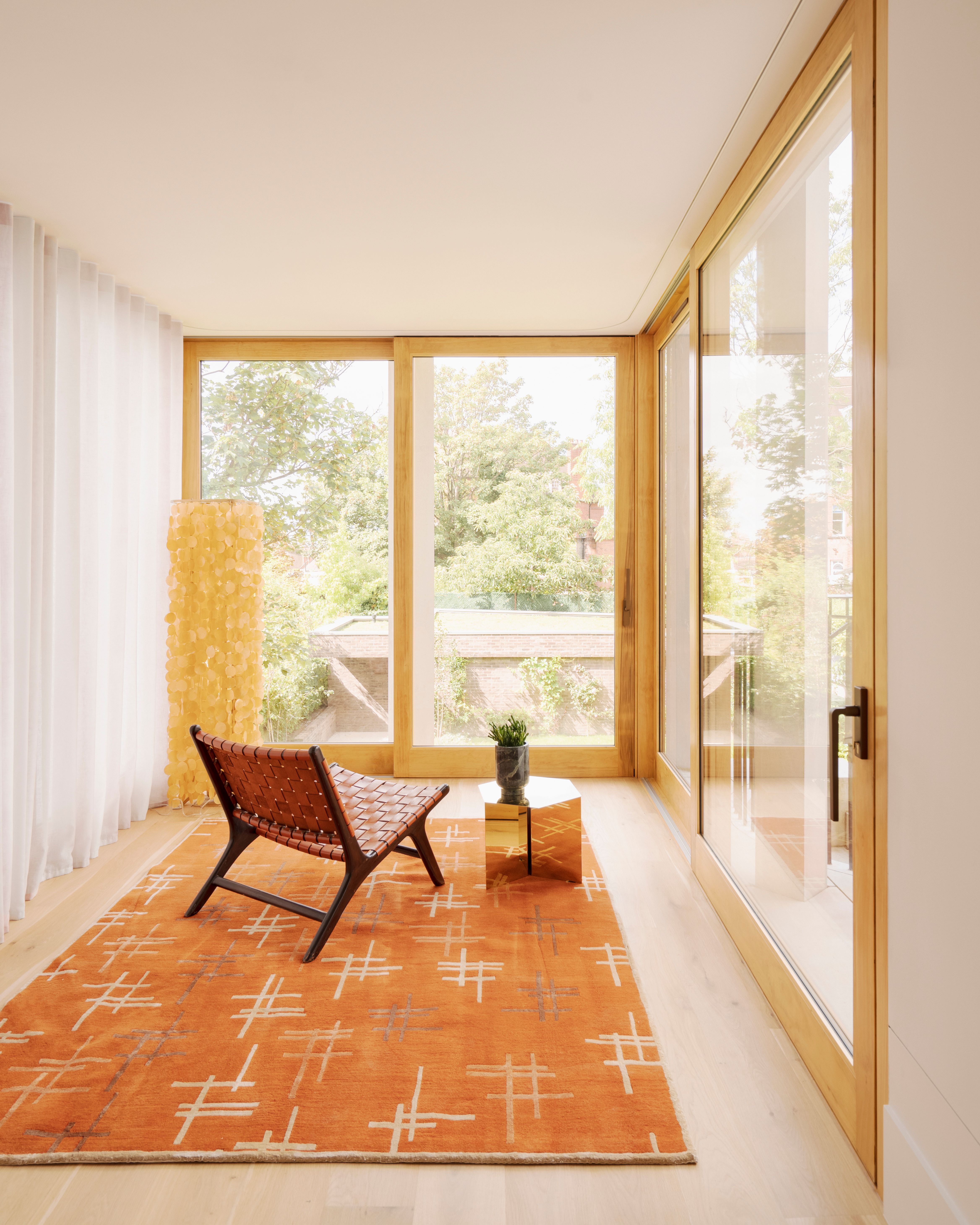
However, extending a 19th-century townhouse did pose a few challenges. ‘The precision required by the new structure often clashed with the imprecision of the existing building, demanding careful coordination and patience from the client, design team and contractor,’ explained the studio.
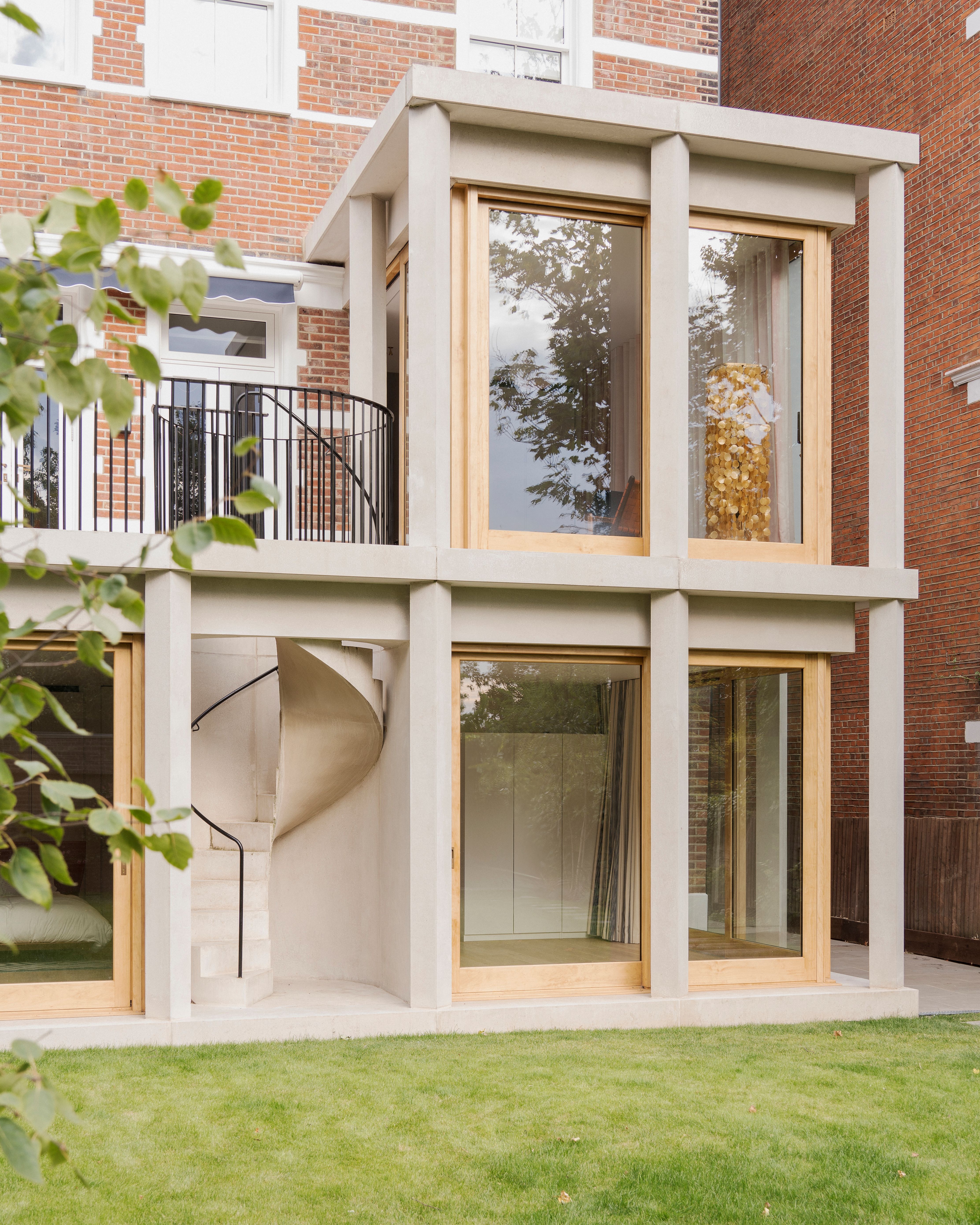
The lower floors extend towards the garden with an open, glass-wrapped structure, its minimalist colonnade facade design allowing in a flood of natural light. The studio, which is located on the plot's west end, is an intimate space at the end of the garden.
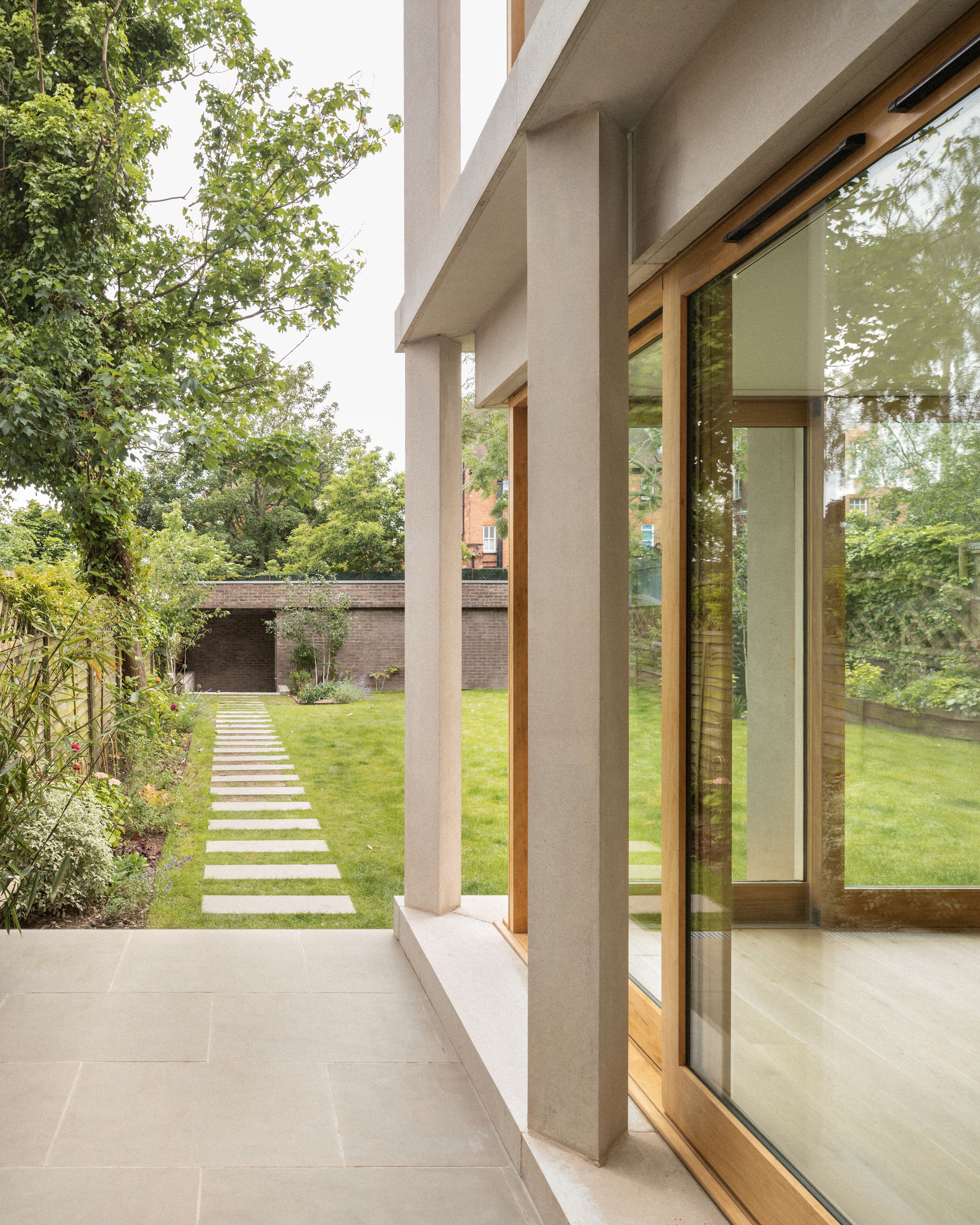
This fluidity between the indoors and outdoors is exactly what Pinzauer wanted to achieve, as the architects explain: ‘We would like residents to feel a distinct connection to the outdoor spaces whilst sensing the thoughtful balance between the new and old elements of the building.’
Receive our daily digest of inspiration, escapism and design stories from around the world direct to your inbox.
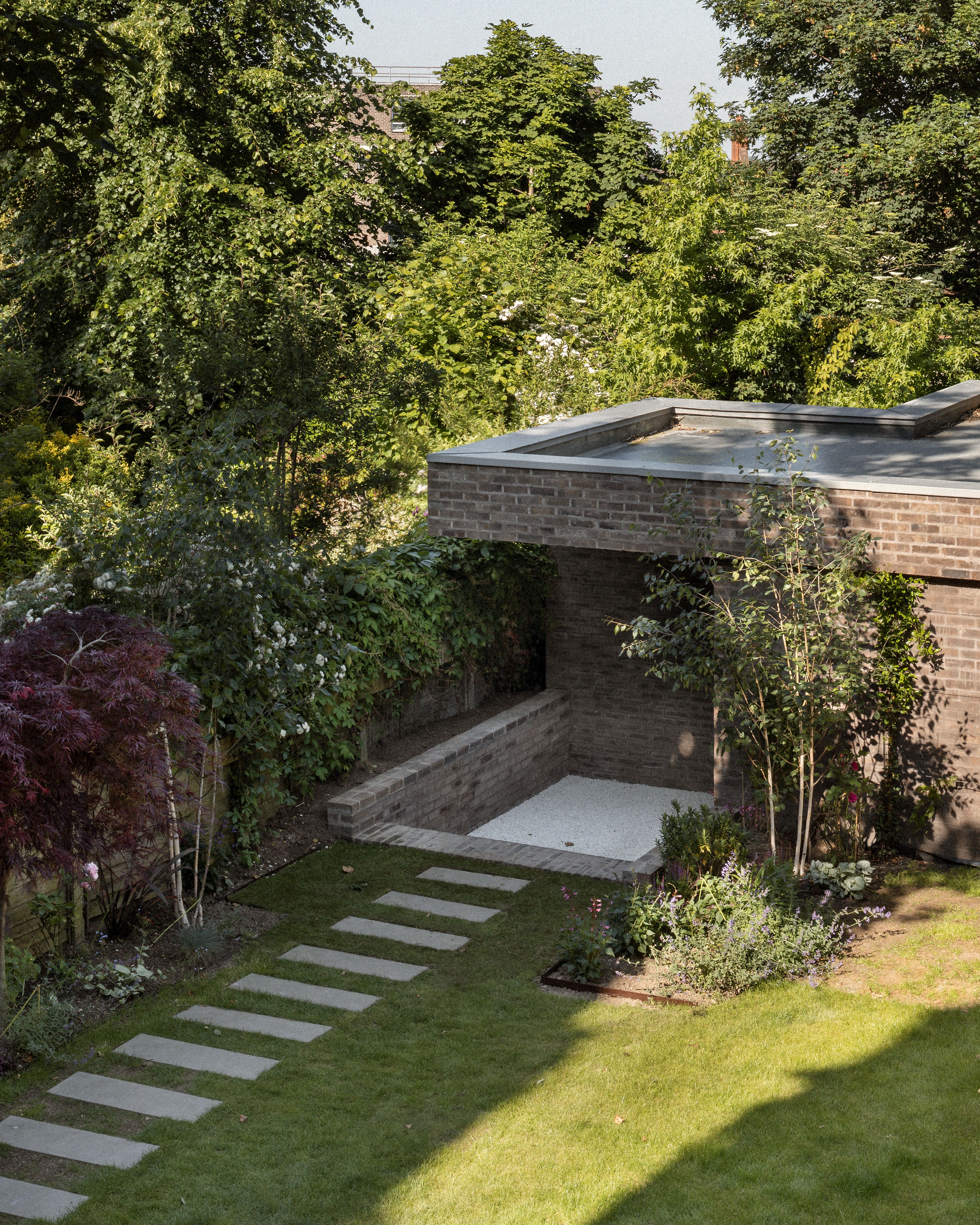
However, the design highlight for them would be the captivating spiral staircase. ‘The spiral staircase stands out as a particular highlight. It was a detail that felt like a small victory; despite the technical challenges it presented, the final sculptural quality of the staircase is a testament to the client’s belief in our design idea and their confidence in seeing it through.'
Tianna Williams is Wallpaper’s staff writer. When she isn’t writing extensively across varying content pillars, ranging from design and architecture to travel and art, she also helps put together the daily newsletter. She enjoys speaking to emerging artists, designers and architects, writing about gorgeously designed houses and restaurants, and day-dreaming about her next travel destination.
-
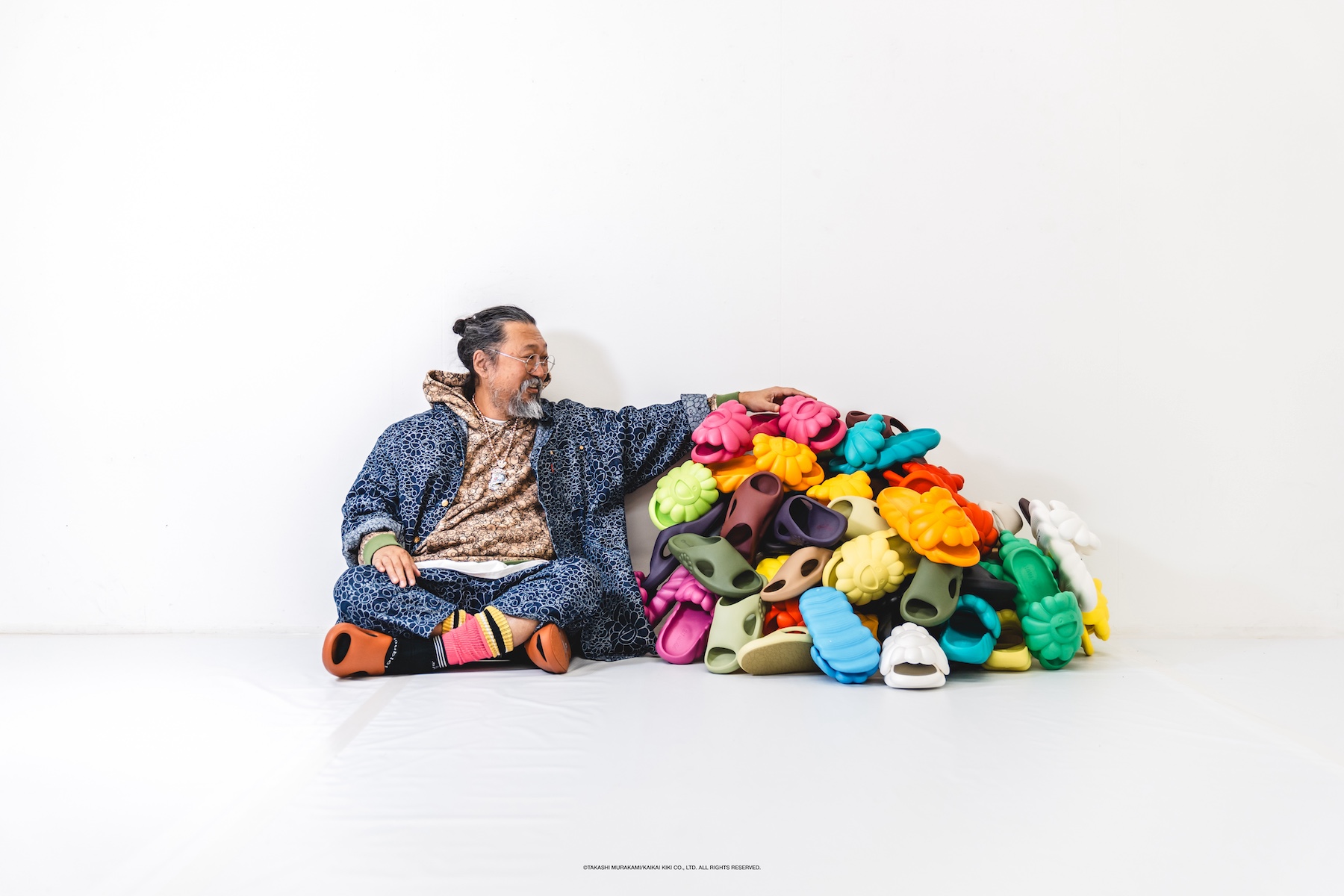 Takashi Murakami’s flower-adorned footwear brand Ohana Hatake has arrived in London
Takashi Murakami’s flower-adorned footwear brand Ohana Hatake has arrived in LondonThe Japanese artist’s colourful sliders appear as part of a summer pop-up at The Corner Shop, Selfridges, which opens today (4 August 2025)
-
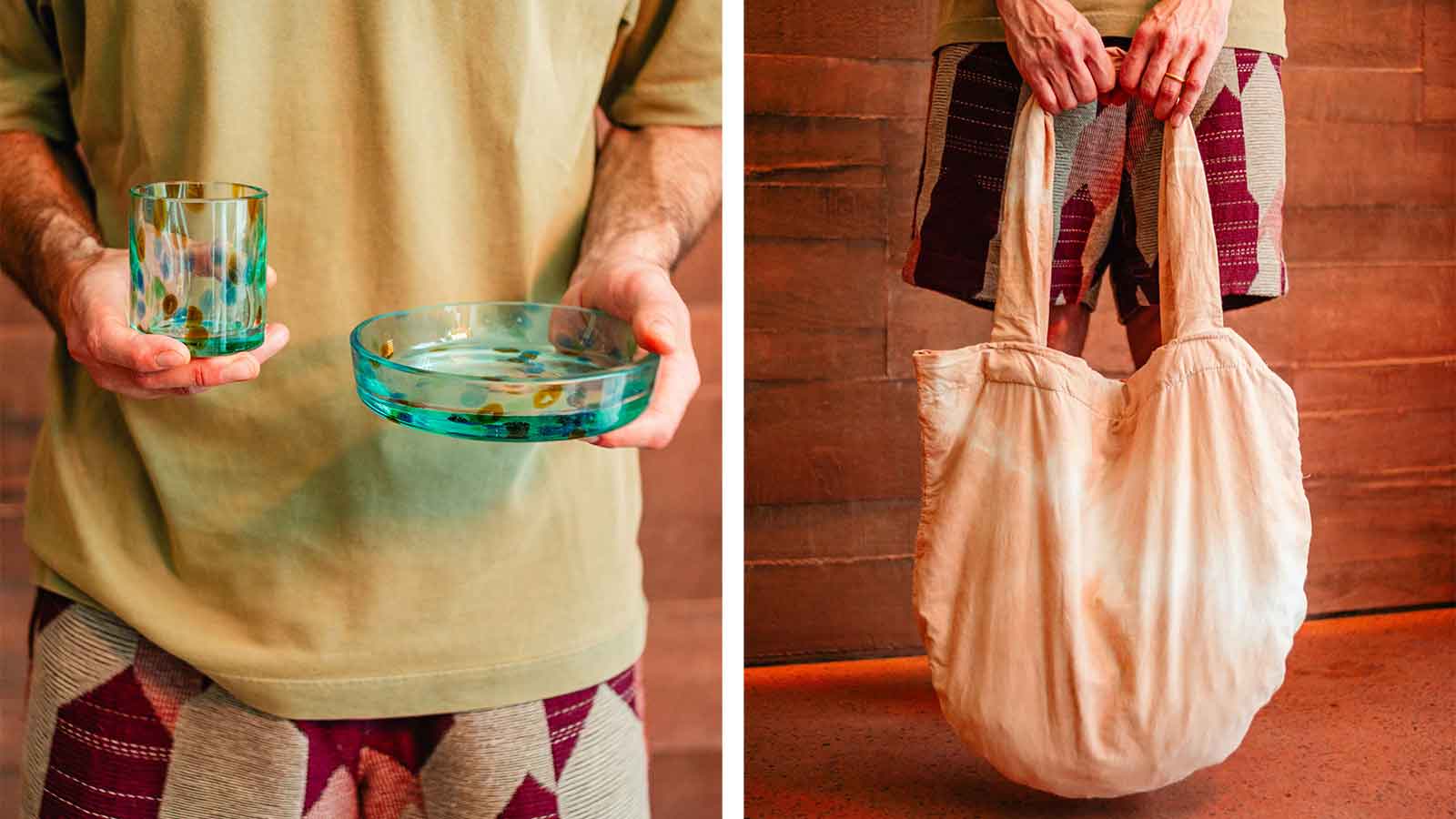 This is rubbish: how Potato Head and Max Lamb turned trash into a design brand
This is rubbish: how Potato Head and Max Lamb turned trash into a design brandWasted is a new design brand by Potato Head, with a series of objects designed by Max Lamb made entirely from the hotel and beach club’s waste streams
-
 Slide into blissful EV anonymity with the Vauxhall Grandland Electric GS
Slide into blissful EV anonymity with the Vauxhall Grandland Electric GSAs Vauxhall gears up to launch a performance sub-brand, we chronicle the rather more modest achievements of its mid-priced, middle market Grandland SUV
-
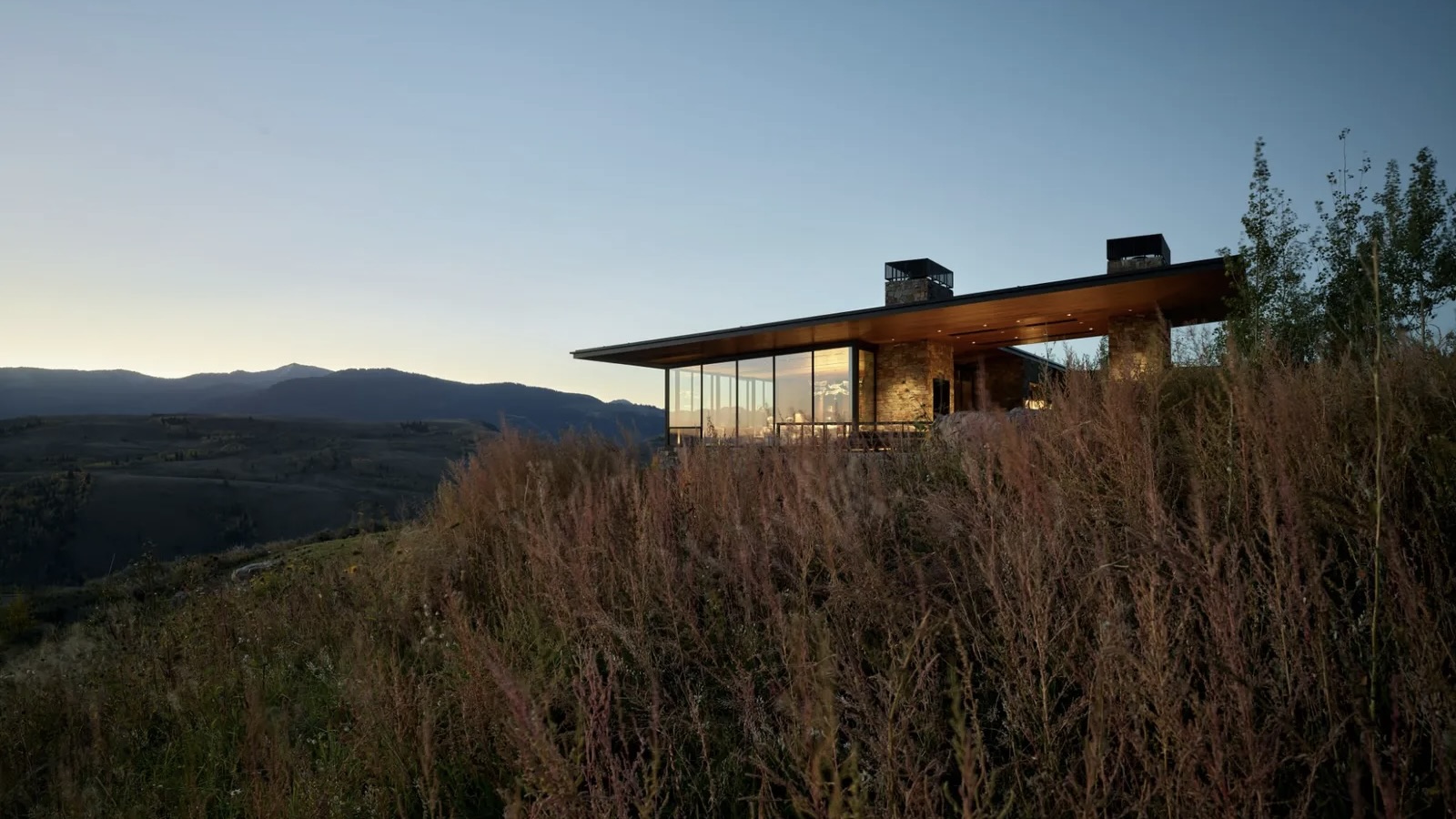 The Monthly Architecture Edit: Wallpaper’s favourite July houses
The Monthly Architecture Edit: Wallpaper’s favourite July housesFrom geometric Japanese cottages to restored modernist masterpieces, these are the best residential projects to have crossed the architecture desk this month
-
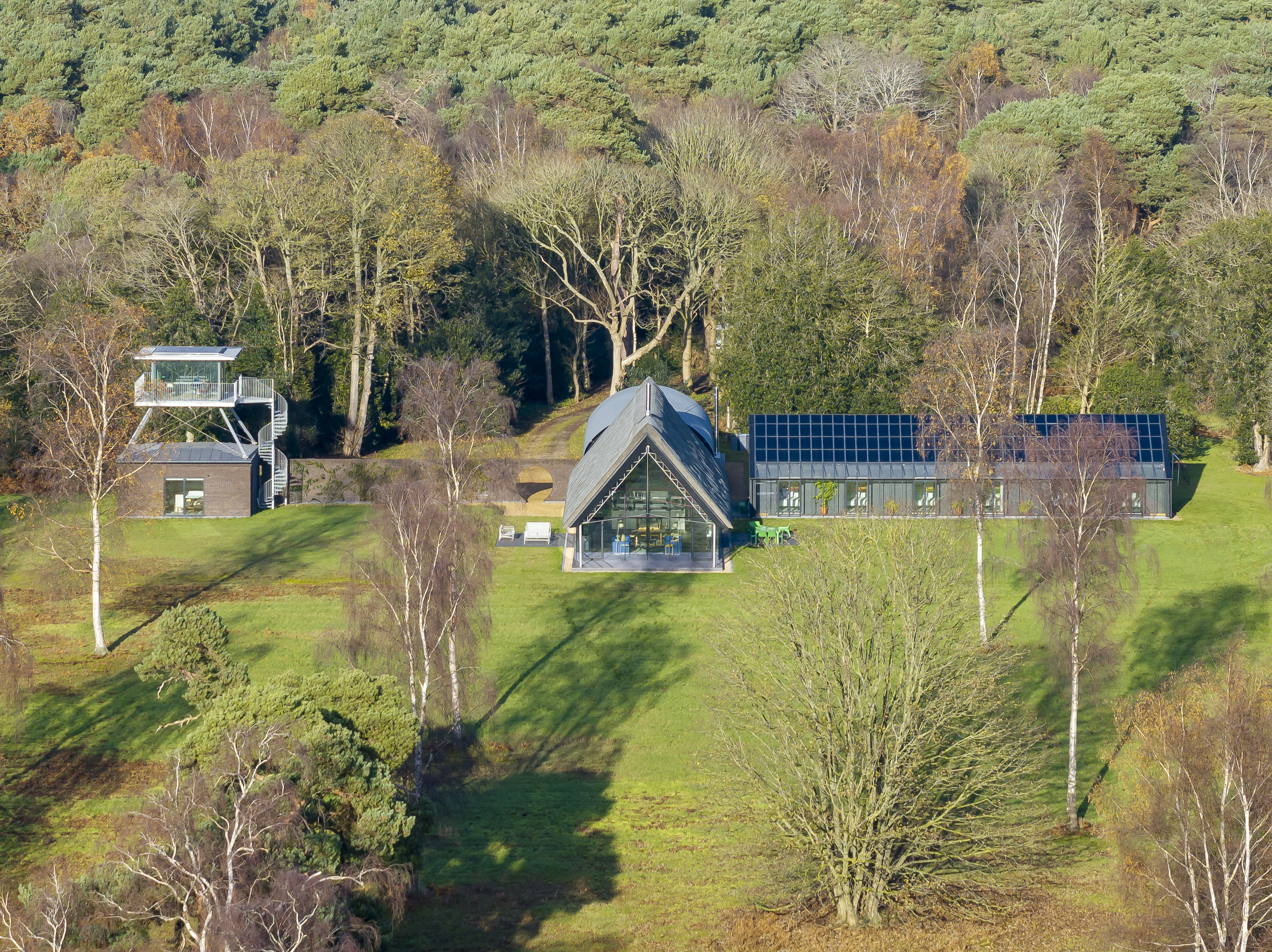 Visiting an experimental UK home: welcome to Housestead
Visiting an experimental UK home: welcome to HousesteadThis experimental UK home, Housestead by Sanei + Hopkins, brings together architectural explorations and daily life in these architects’ own home
-
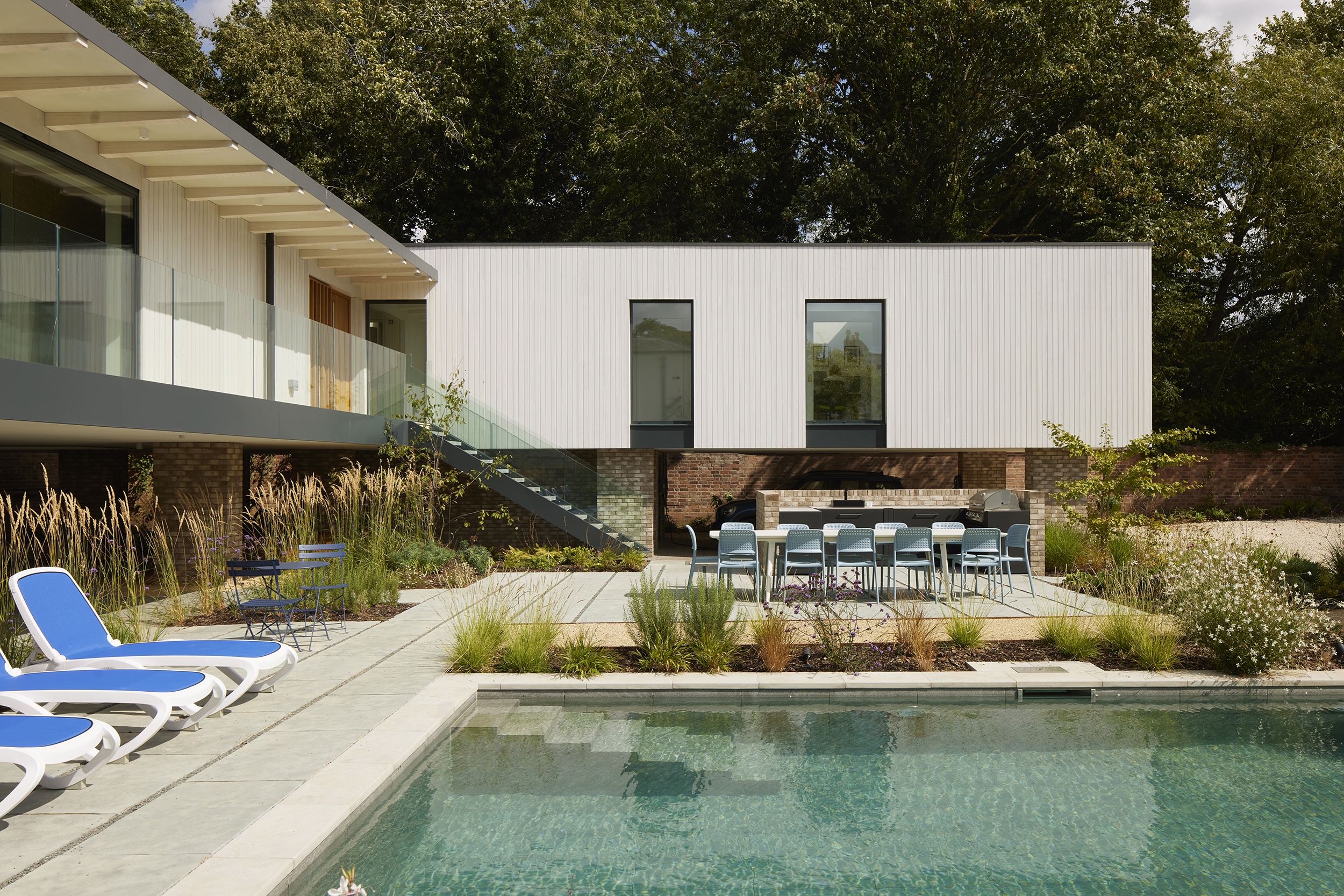 A house in Leamington Spa is a domestic oasis infused with contemporary sensibilities
A house in Leamington Spa is a domestic oasis infused with contemporary sensibilitiesThis house in Leamington Spa, by John Pardey Architects, brings together flood risk considerations, a conservation area's historic character, and contemporary sensibilities
-
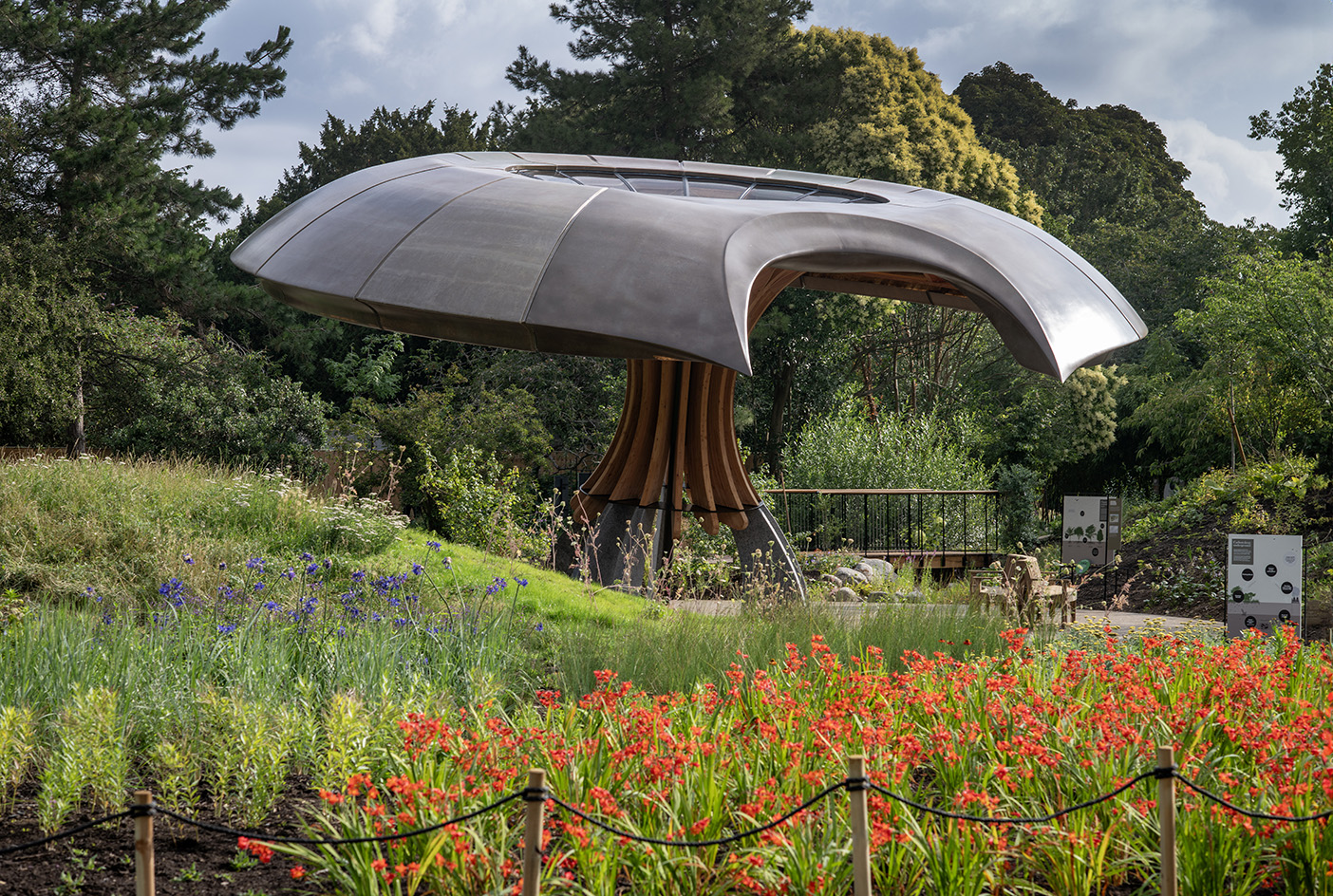 A garden explaining carbon capture in nature? Head to Kew in London
A garden explaining carbon capture in nature? Head to Kew in LondonKew unveils 'Carbon Garden', a new offering at London's Royal Botanic Gardens that's all about carbon capture within nature; and how plants and soil can be leveraged to help us battle climate change
-
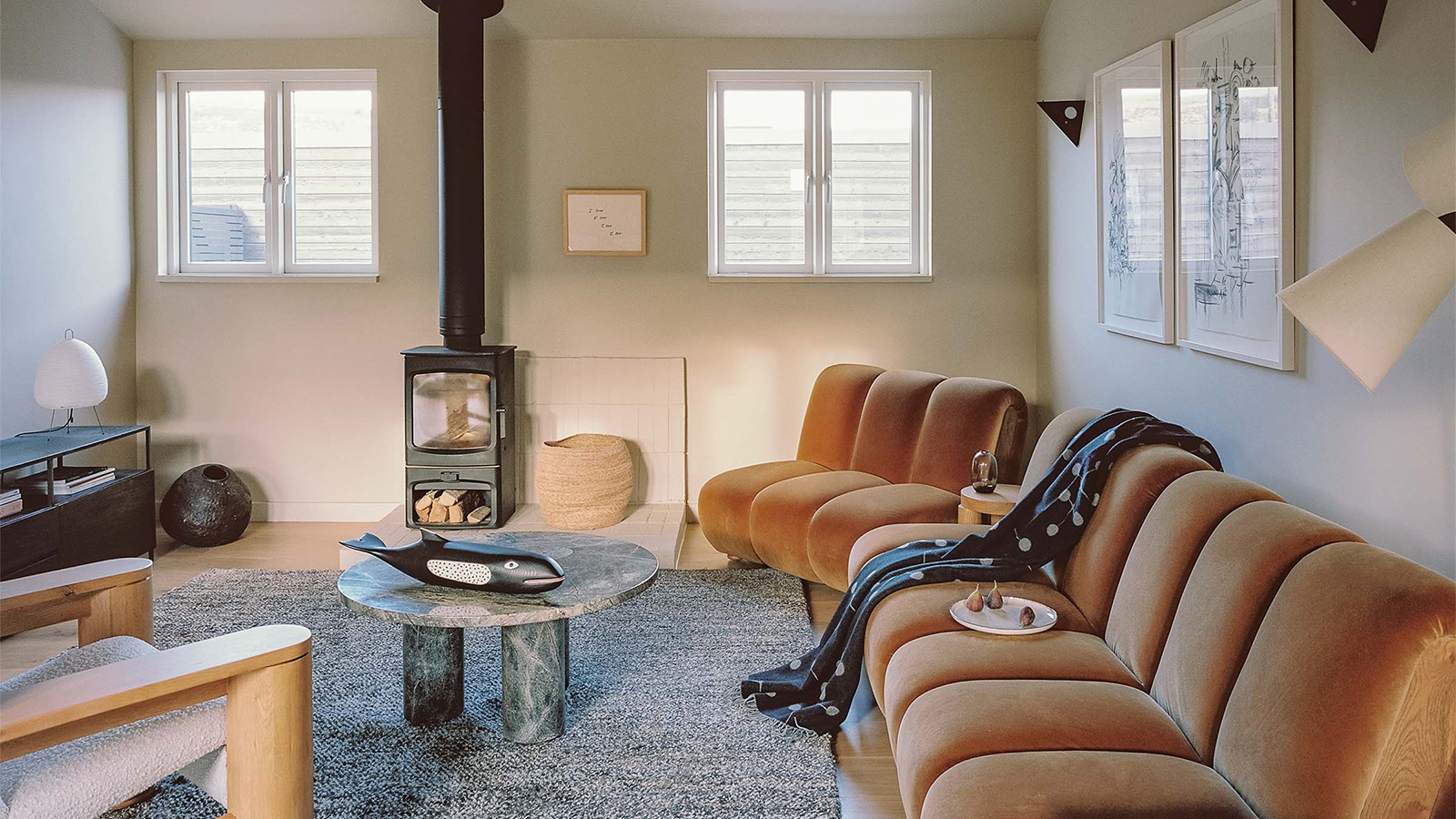 An old war barracks is transformed into a charming Dorset Beach House
An old war barracks is transformed into a charming Dorset Beach HouseNestled in its coastal setting, a redesigned barracks home in an Area of Outstanding Natural Beauty becomes a contemporary Dorset beach house by Architecture for London
-
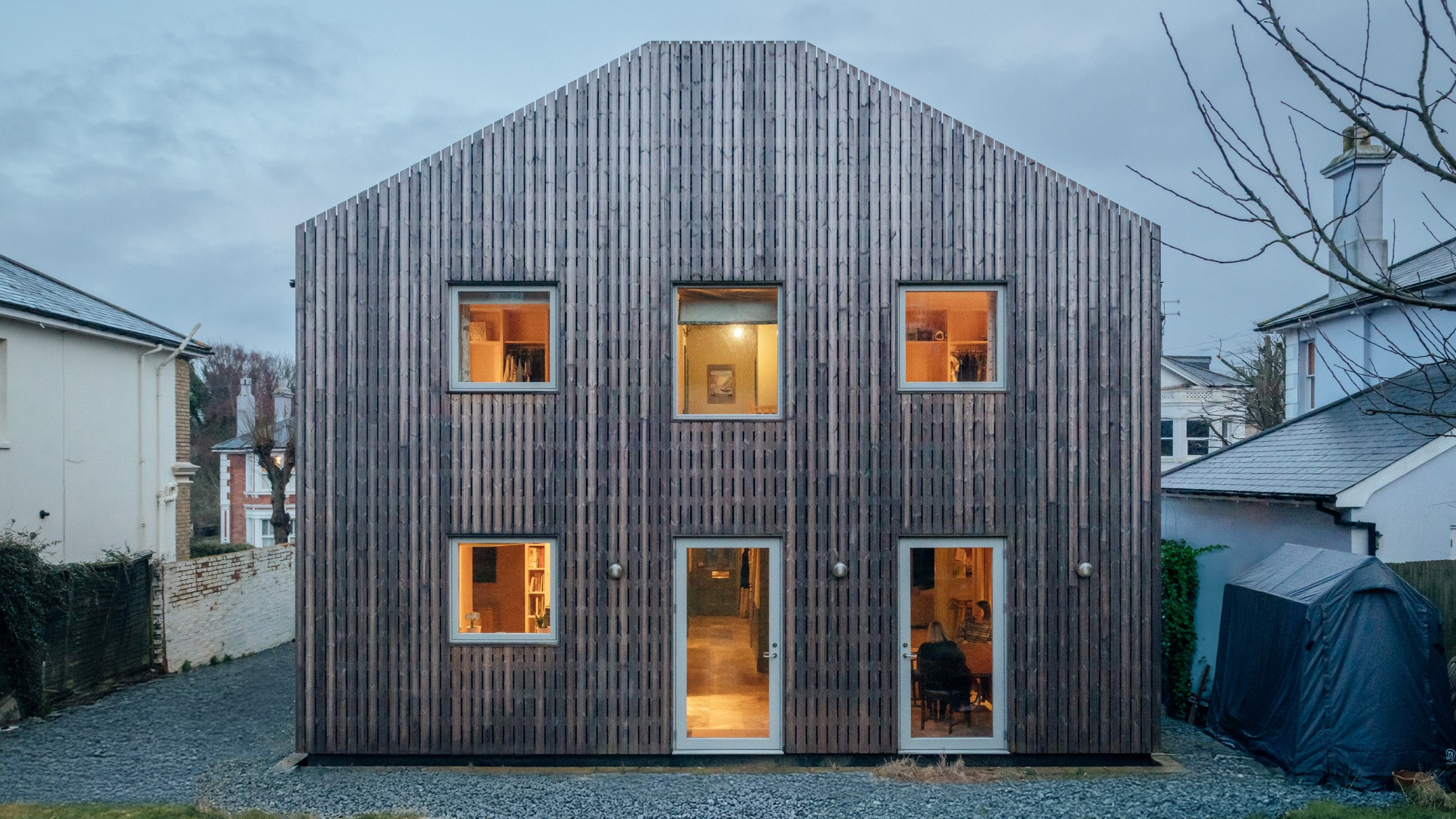 Studio Bark has transformed a Victorian villa into an eco-friendly family home
Studio Bark has transformed a Victorian villa into an eco-friendly family homeA Victorian villa in the South of England has been overhauled with new low-energy systems and a self-build addition to create a home fit for the future
-
 The inimitable Norman Foster: our guide to the visionary architect, shaping the future
The inimitable Norman Foster: our guide to the visionary architect, shaping the futureNorman Foster has shaped today's London and global architecture like no other in his field; explore his work through our ultimate guide to this most impactful contemporary architect
-
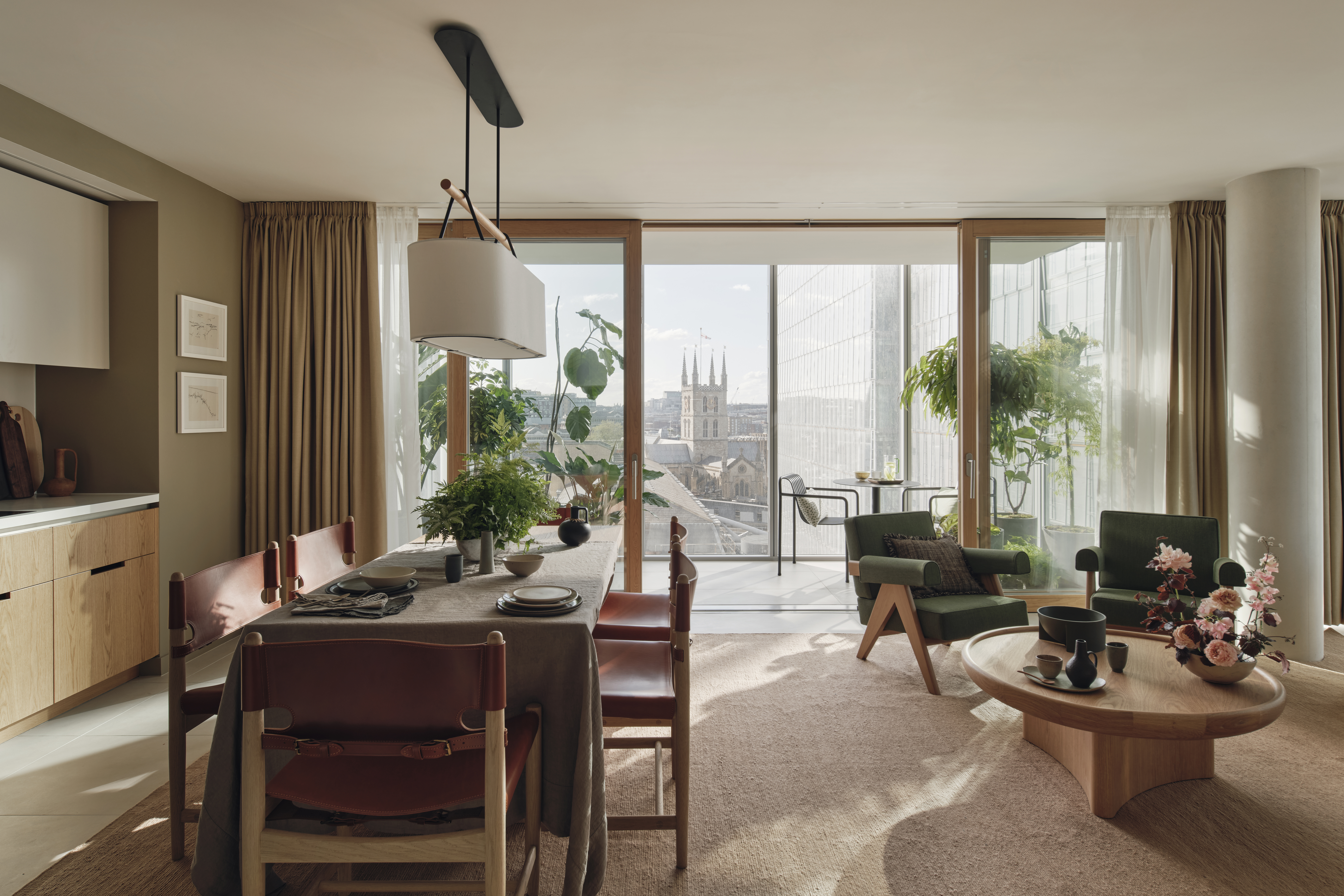 Shard Place offers residents the chance to live in the shadow of London’s tallest building
Shard Place offers residents the chance to live in the shadow of London’s tallest buildingThe 27-storey tower from Renzo Piano Building Workshop joins The Shard and The News Building to complete Shard Quarter, providing a sophisticated setting for renters