This Californian home offers the unexpected through ‘deconstructed’ desert living
Gardens & Villas, a home in La Quinta, California, brings contemporary luxury to its desert setting through a collaboration between architects Andrew McClure and Christopher McLean
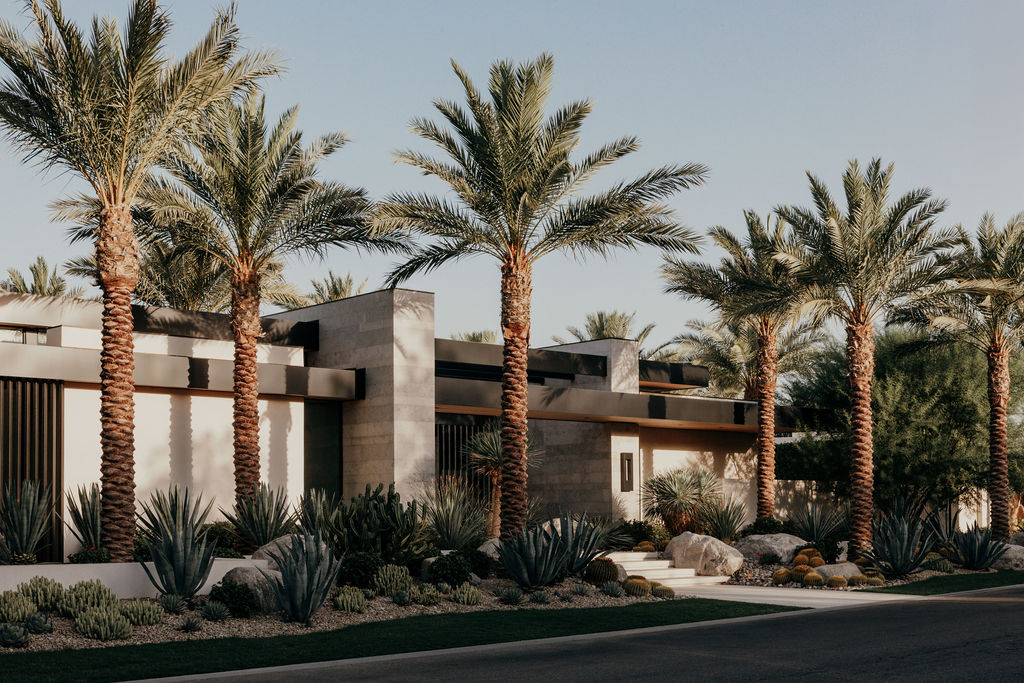
When the commission for Gardens & Villas reached the family-run architecture office of Andrew and Mark McClure, McClure Homes Design Build, the brief outlined a spec home for sale – a hard task, in a sense, as it means designing without a specific client and their needs in mind. However, in the early days of working with close friend and architect Christopher McLean on the scheme, the lot was sold, and immediate customisation ensued.
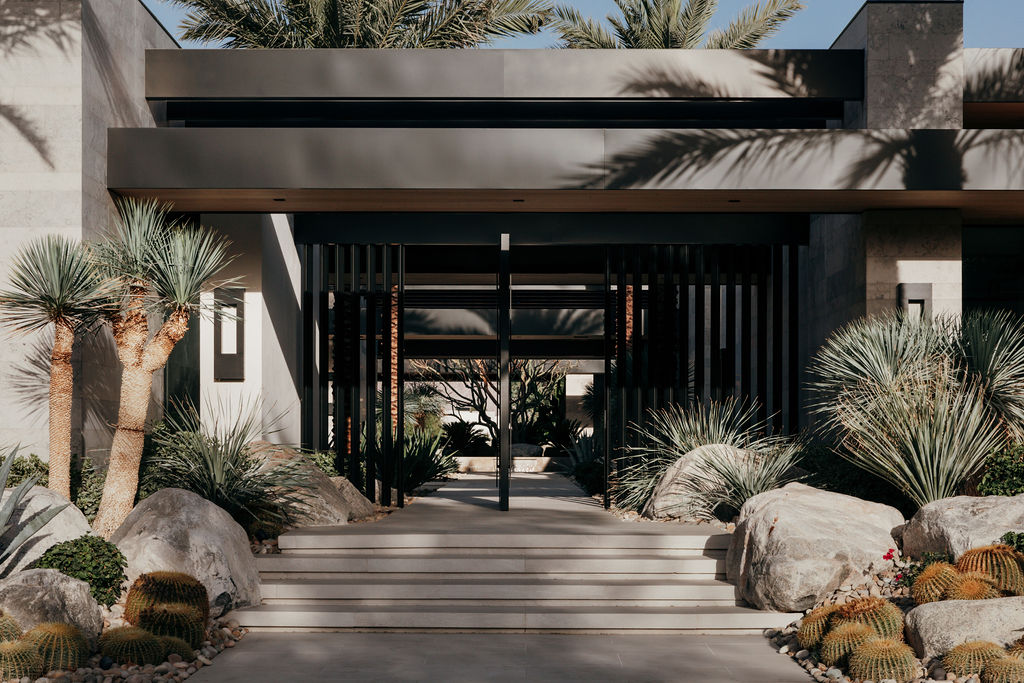
'One of the goals was to deconstruct this house as far as allowed by the client,' McClure says of his aim to create a truly bespoke and unexpected home in the desert landscape of La Quinta, California.
Gardens & Villas: join the tour
The house sits on a sloped site, overlooking green fairways, lakes, palm trees, and distant snow-capped mountain peaks through 180-degree panoramic views. Its location, in the Madison Club golf community, means it provided a fertile environment for architectural experimentation (as the architects had worked within the campus before) as well as the opportunity to be connected with nature – which the team immediately took up.
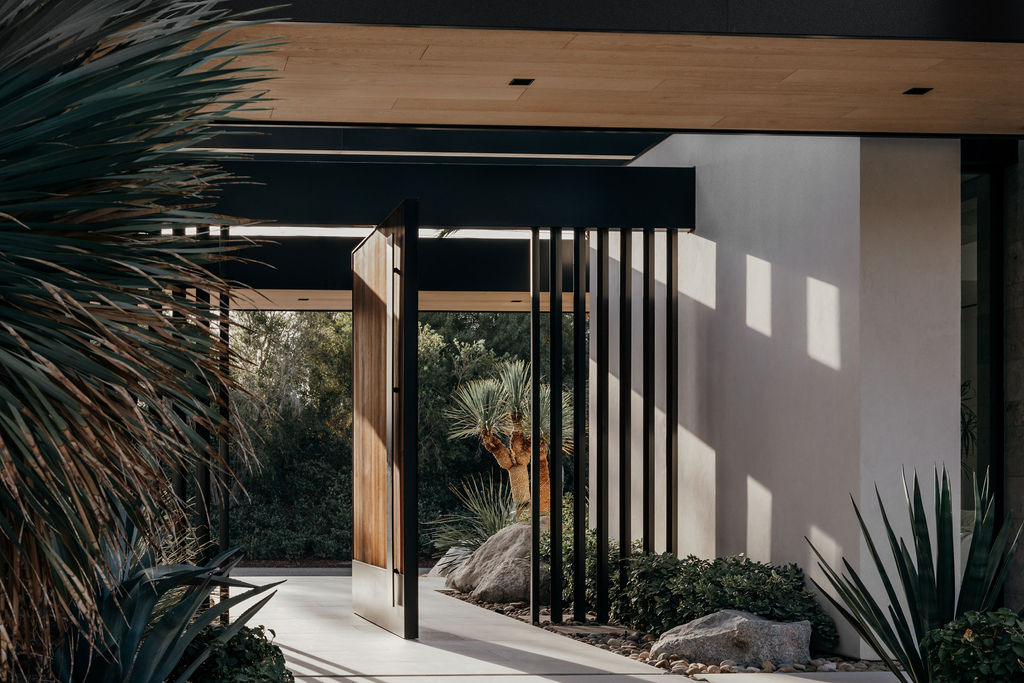
Crafting a home that feels spacious, spread out and ‘deconstructed’ meant adjusting and tweaking both the vertical and horizontal spatial relationships within the design. The introduction of multiple floating roof planes and supertall doors, for example, blur the boundaries towards the ceiling, adding to the home's sense of space.
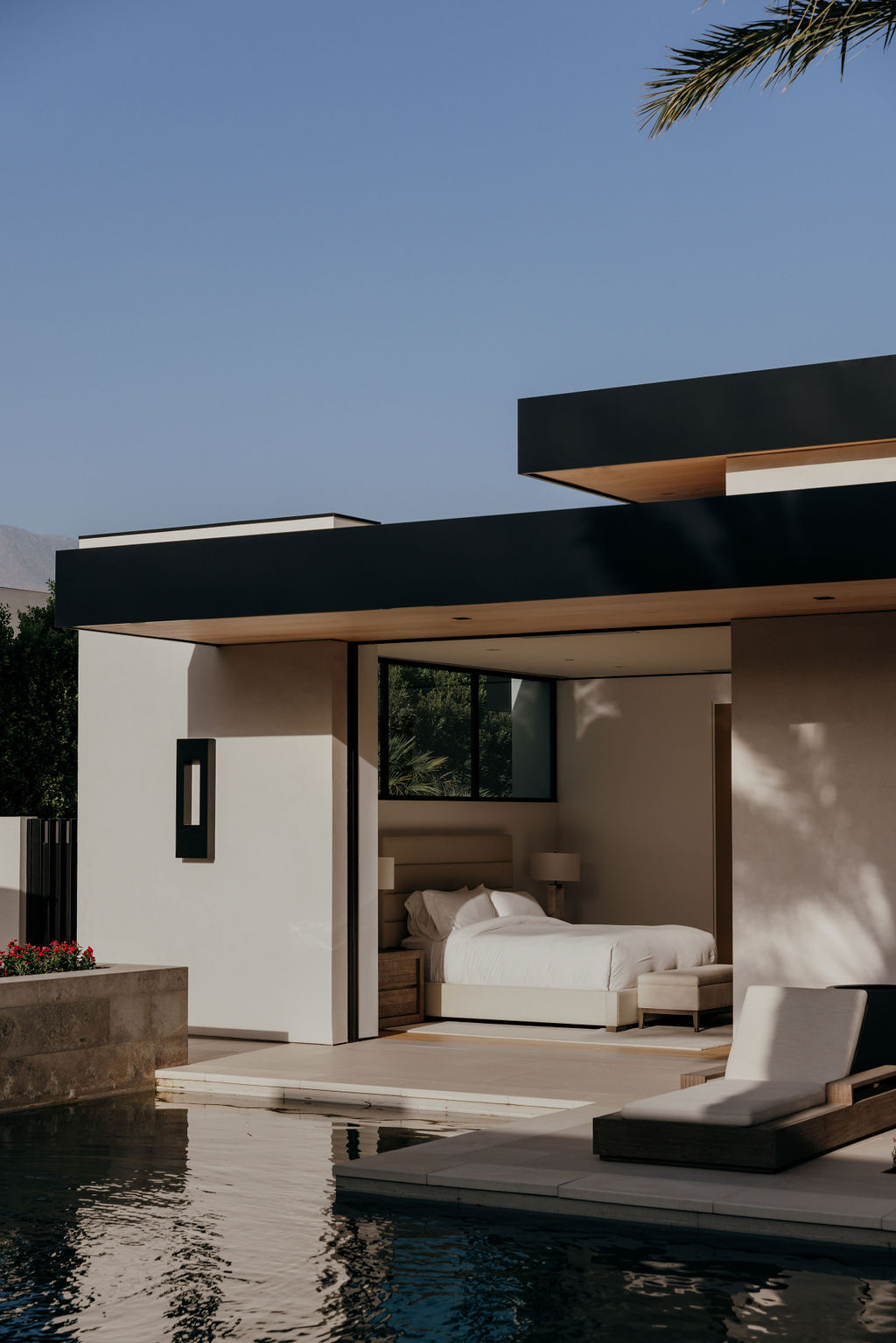
As to what affected the design decisions? ‘The desert surrounding La Quinta is a unique oasis – both harsh and lush, remote yet easily accessible. It provides an environment perfect for realising our vision of deconstructing architecture and blurring, or even eliminating, the boundaries between indoor living and nature. To achieve this, we employed a range of thoughtful architectural strategies. Before formally designing the interior spaces, we focused on establishing a series of interwoven landscapes that link the entire site. The purpose of this approach was to ensure that, regardless of the formal layout of the plan, every space would engage with either a garden, water, or both,' say the team.
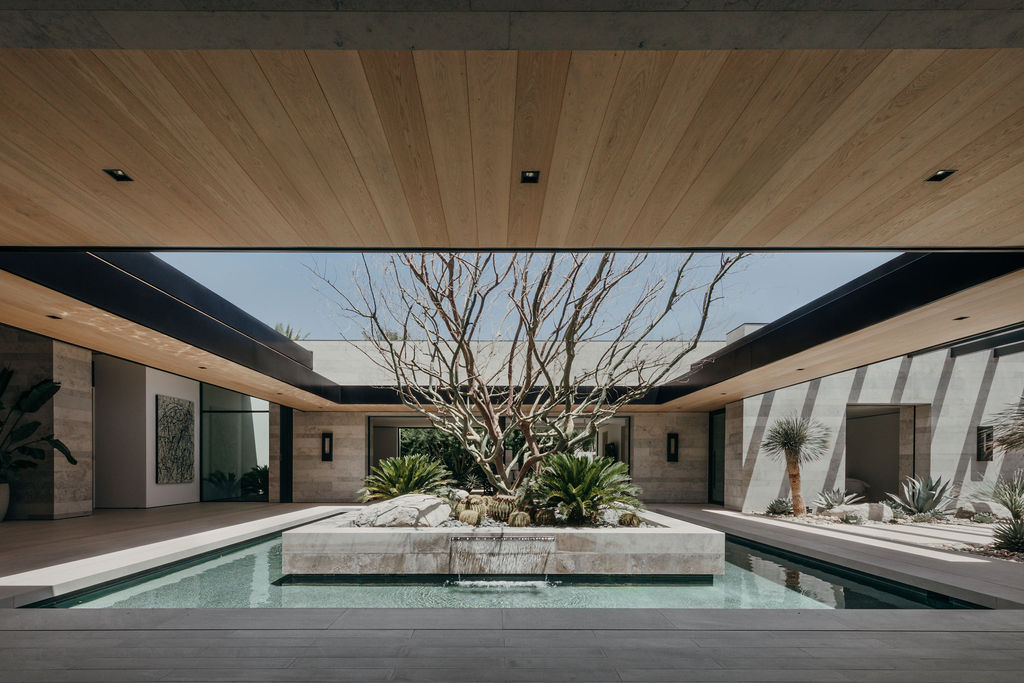
A long primary east-west axis helps organise the floorplan, while the living space sequences are punctuated by gardens and outdoors paved terraces – including three swimming pools.
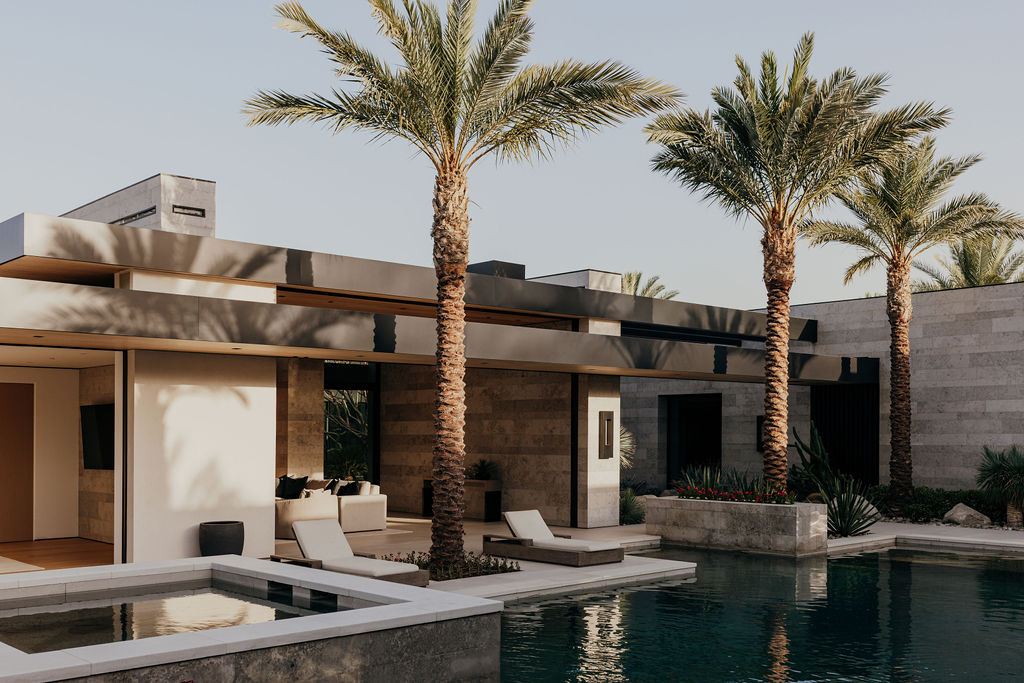
‘A second strategy focused on eliminating interior circulation. With minimal rain but harsh sunlight in the desert, we replaced indoor hallways with shaded exterior pathways, encouraging occupants to walk through carefully curated botanical gardens. These experiential walks connect the primary living spaces to individual villas within the garden landscape. The relationship between interior and exterior spaces is one of the most dynamic components of the project. Nearly all primary spaces feature wall-to-wall pocketing sliding doors on two opposing sides of each room,’ the architects continue.
Receive our daily digest of inspiration, escapism and design stories from around the world direct to your inbox.
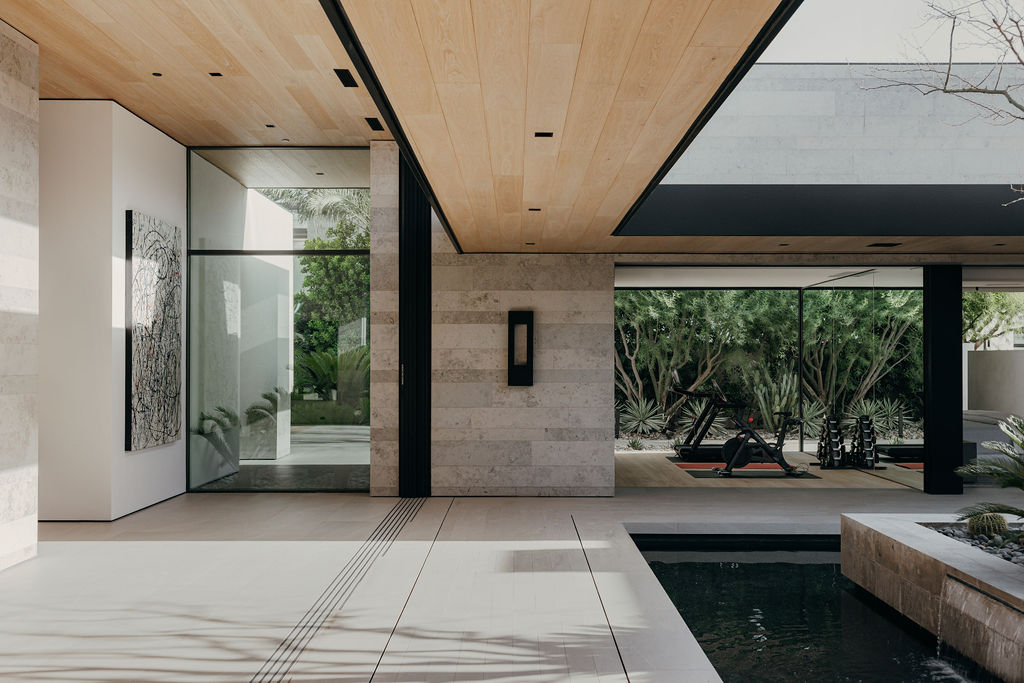
‘Lastly, the architecture thoughtfully incorporates several passive sustainable strategies, designed in response to the desert context. [For example,] each primary interior space is illuminated by filtered natural light from at least two sides, reducing the need for artificial lighting during the day.’
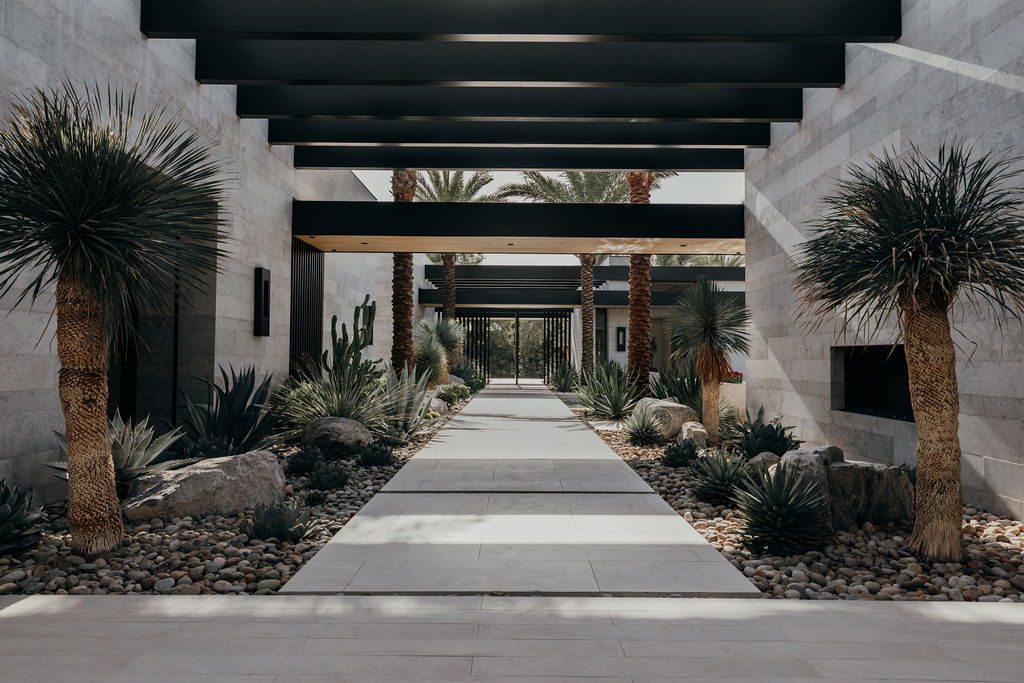
The team admits to being inspired by modernist architecture and the historic Case Study House movement in Southern California from 1945 to 1966. They see Gardens & Villas like a contemporary Case Study, they explain – where contemporary architecture and landscape are blended with modern technology.
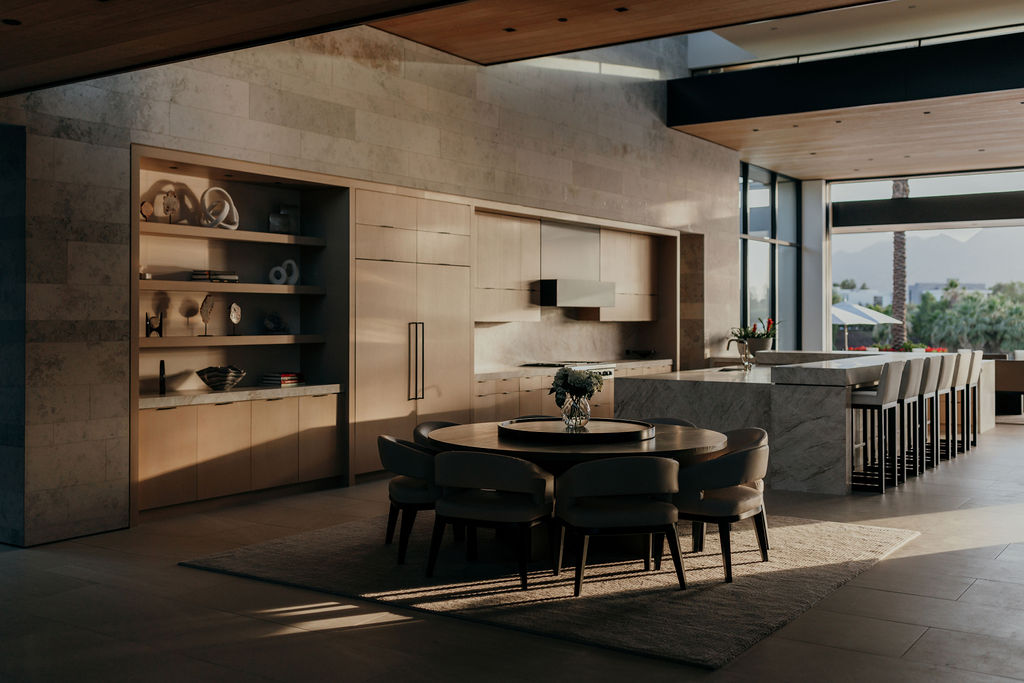
While the home was envisaged initially as a retreat, it was 'thoughtfully organised [with] the programming of a primary residence so that an owner can comfortably live in this home year-round if desired,' the team adds. 'The scale of the home is both comfortable and familiar. What makes Gardens & Villas truly unique is its ability to transform seamlessly between retreat and residence, offering the best of both worlds.'
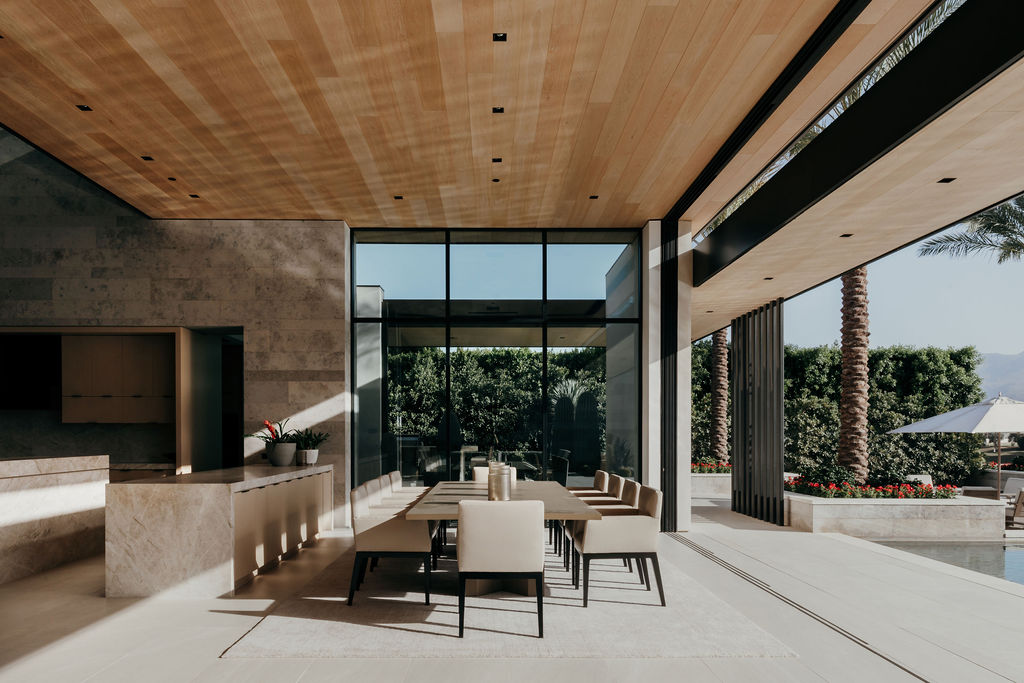
Film by Charles Schwarzbeck
Ellie Stathaki is the Architecture & Environment Director at Wallpaper*. She trained as an architect at the Aristotle University of Thessaloniki in Greece and studied architectural history at the Bartlett in London. Now an established journalist, she has been a member of the Wallpaper* team since 2006, visiting buildings across the globe and interviewing leading architects such as Tadao Ando and Rem Koolhaas. Ellie has also taken part in judging panels, moderated events, curated shows and contributed in books, such as The Contemporary House (Thames & Hudson, 2018), Glenn Sestig Architecture Diary (2020) and House London (2022).