Tour midcentury gem Fisher House’s 21st century facelift in Melbourne
The midcentury Fisher House by Australian designer Alistair Knox in Melbourne gets a contemporary facelift by Adriana Hanna

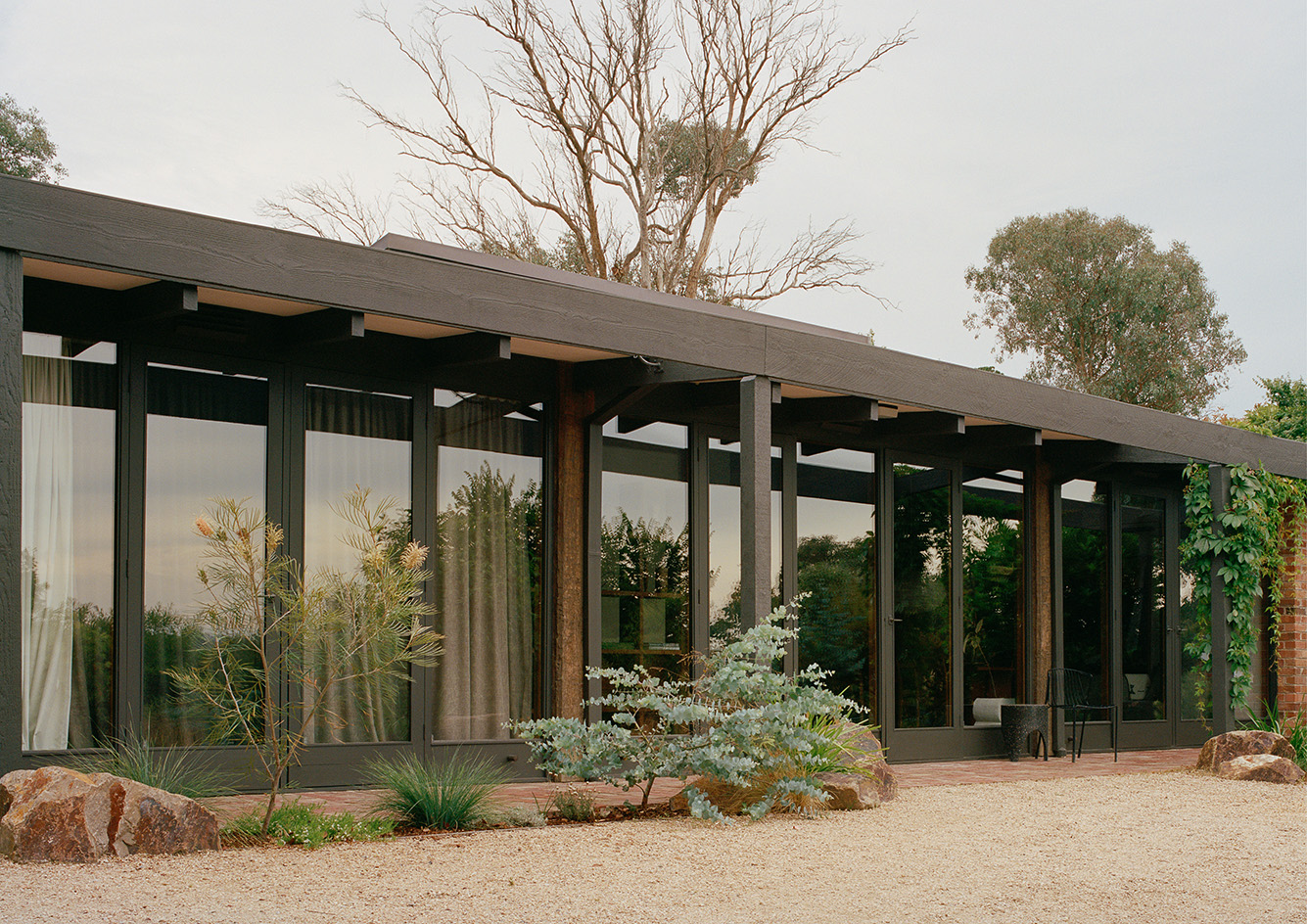
Receive our daily digest of inspiration, escapism and design stories from around the world direct to your inbox.
You are now subscribed
Your newsletter sign-up was successful
Want to add more newsletters?

Daily (Mon-Sun)
Daily Digest
Sign up for global news and reviews, a Wallpaper* take on architecture, design, art & culture, fashion & beauty, travel, tech, watches & jewellery and more.

Monthly, coming soon
The Rundown
A design-minded take on the world of style from Wallpaper* fashion features editor Jack Moss, from global runway shows to insider news and emerging trends.

Monthly, coming soon
The Design File
A closer look at the people and places shaping design, from inspiring interiors to exceptional products, in an expert edit by Wallpaper* global design director Hugo Macdonald.
Fisher House, a work by legendary Australian designer Alistair Knox, has got a new lease of life thanks to architect Adriana Hanna, who headed a redesign of the midcentury home for its new owners. Set in Melbourne's suburb of Warrandyte, the house still maintains its original low-key, modernist architecture glory, but also features a few, gentle, 21st-century twists that make it a comfortable, practical and contemporary family home.
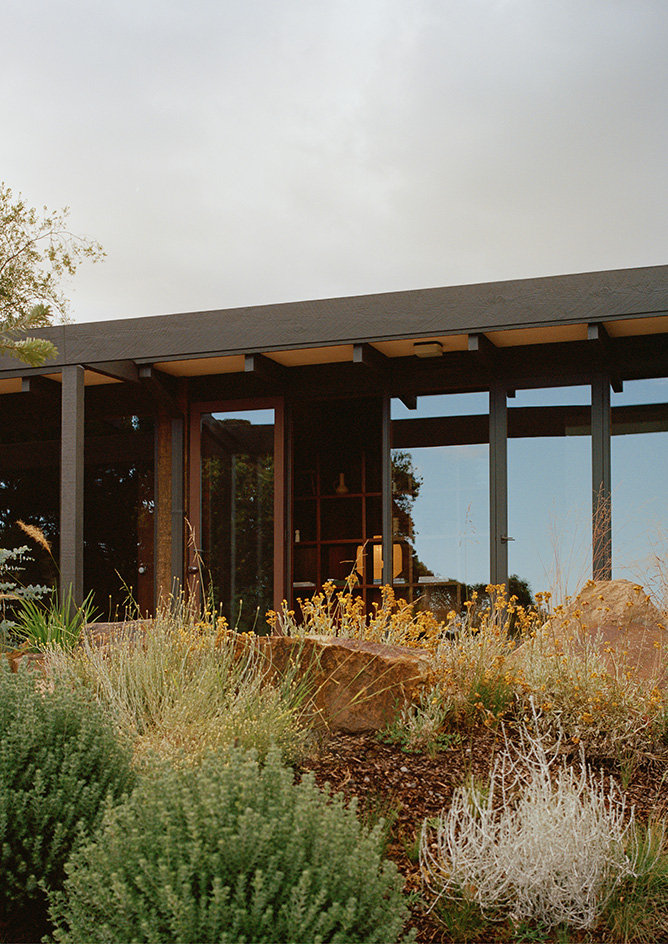
Fisher House: breathing new life to modernist architecture
'I felt that my personal responsibility as an architect was to restore and preserve the heritage,' says Hanna. 'So often, these homes are made to be contemporary, which is at odds and incoherent with the aspirations of the era.'
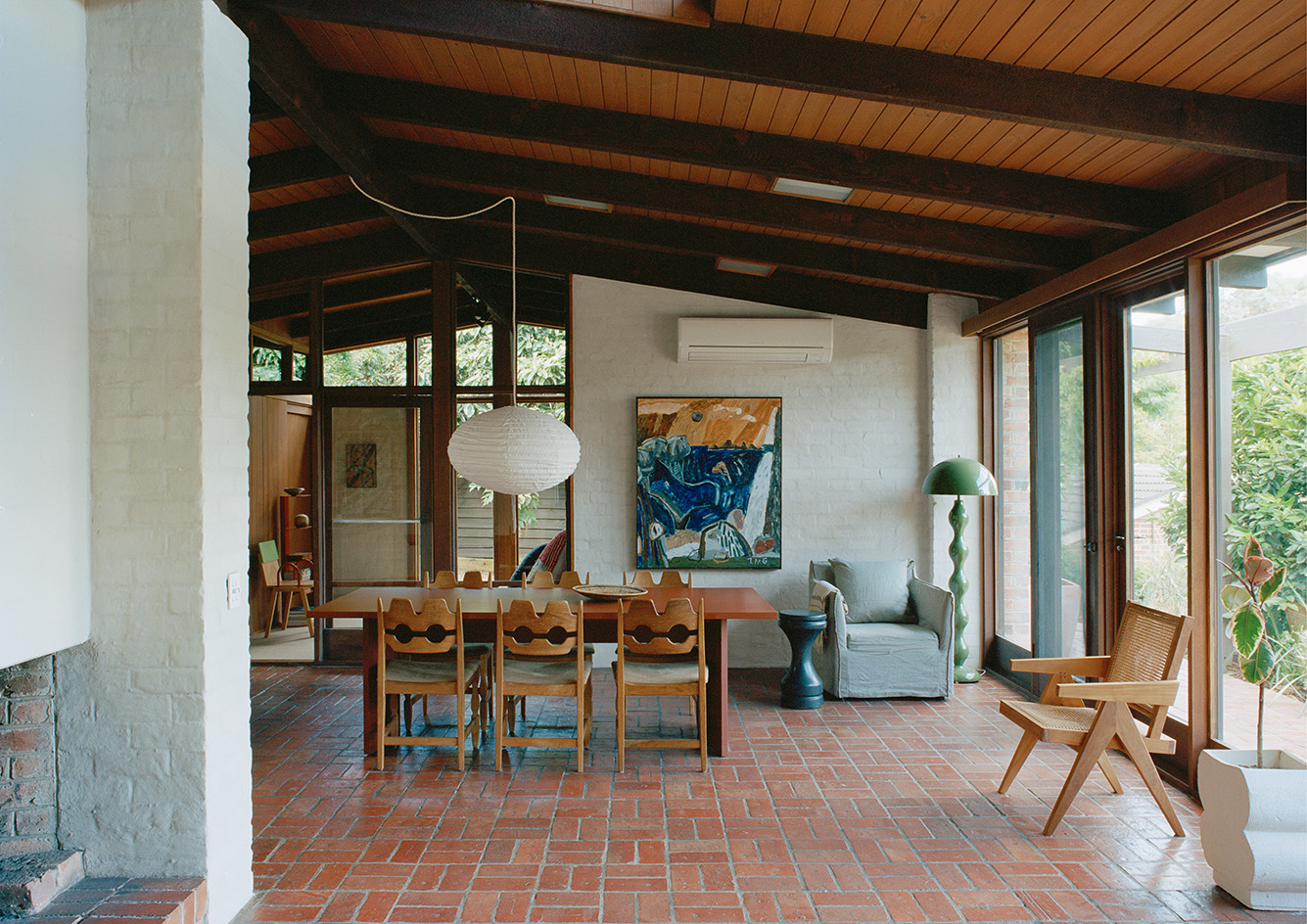
The home was built in 1969, and while recent owners kept it largely untouched and well maintained, when its new residents acquired it, they longed for a subtle refresh that would celebrate its midcentury bones but also bring a more contemporary flow to its interior.
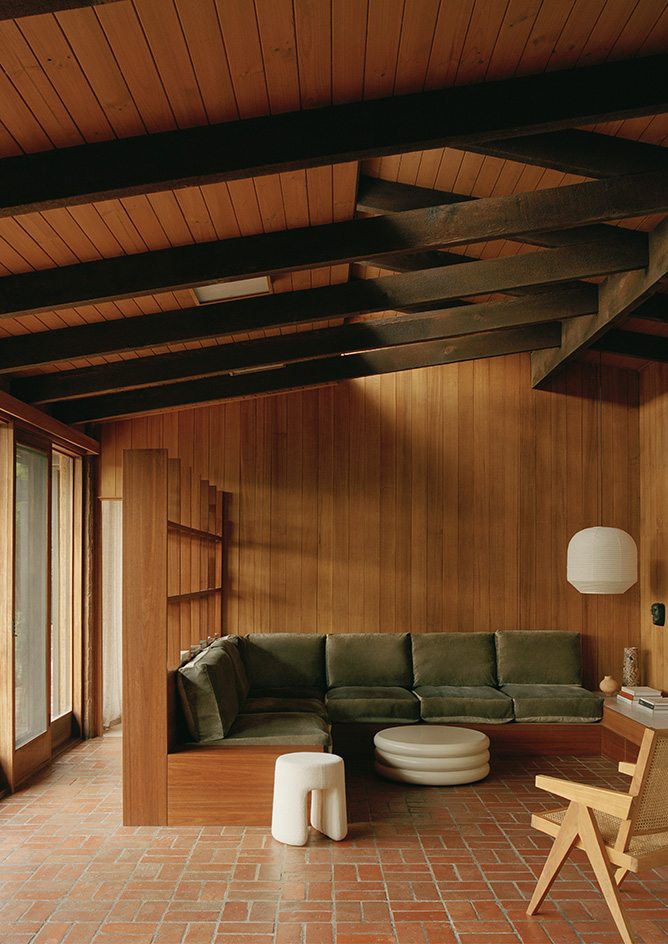
Drawing on the original materials, Hanna used timber and bricks extensively, wrapping the space in warmth and textured yet minimalist surfaces, equipped for daily family life.
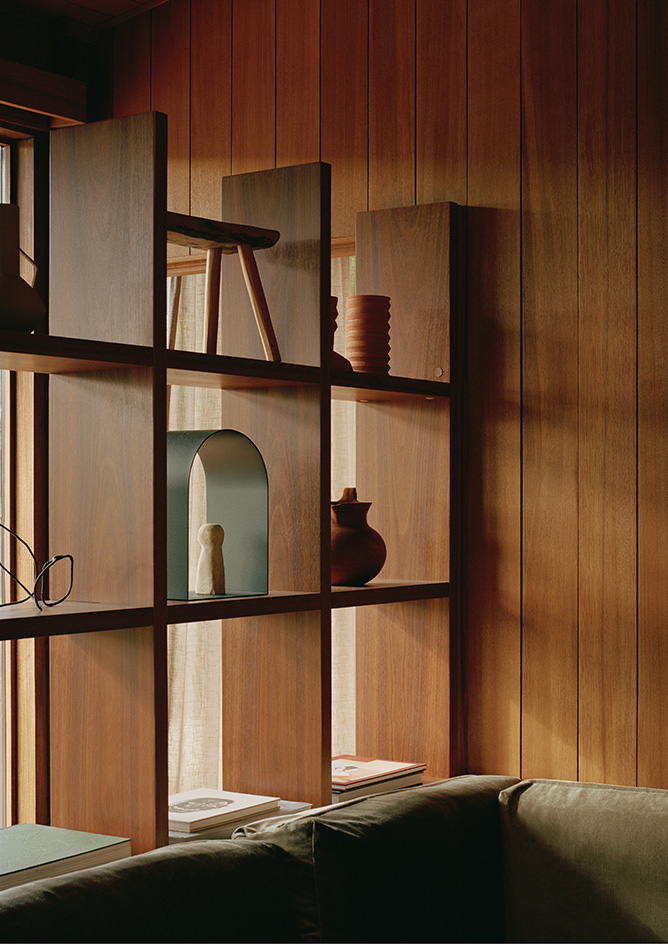
For example, spotted gum joinery, brick flooring and new but seamlessly integrated Fisher & Paykel appliances in the kitchen, allow for 21st-century creature comforts without compromising the building's distinct character.
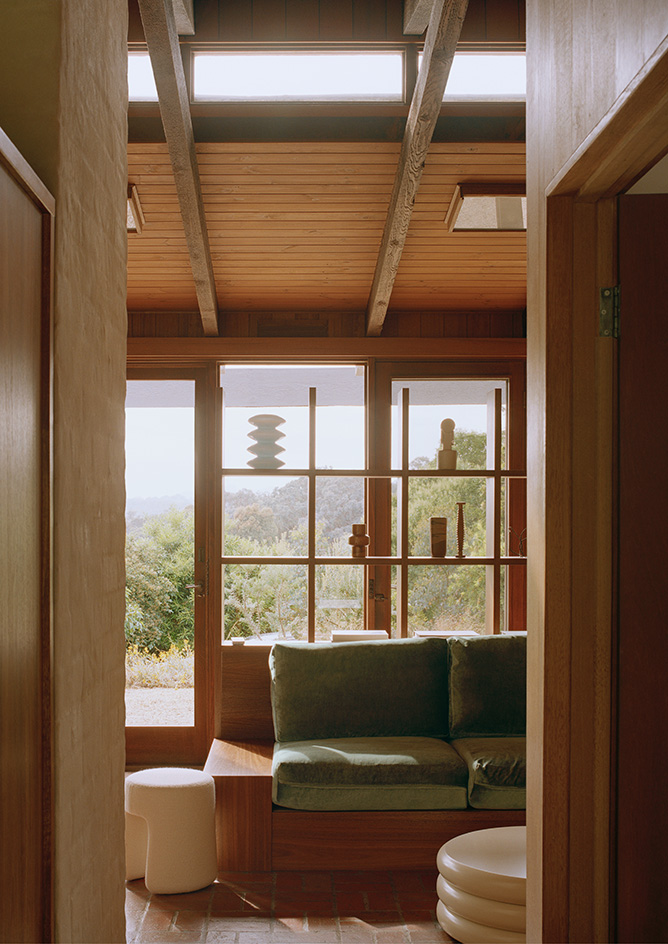
Crafting everything in a such a streamlined, discreet aesthetic was paramount for the team, as everyone was keen to preserve the historical identity of the home and Knox's creative intention.
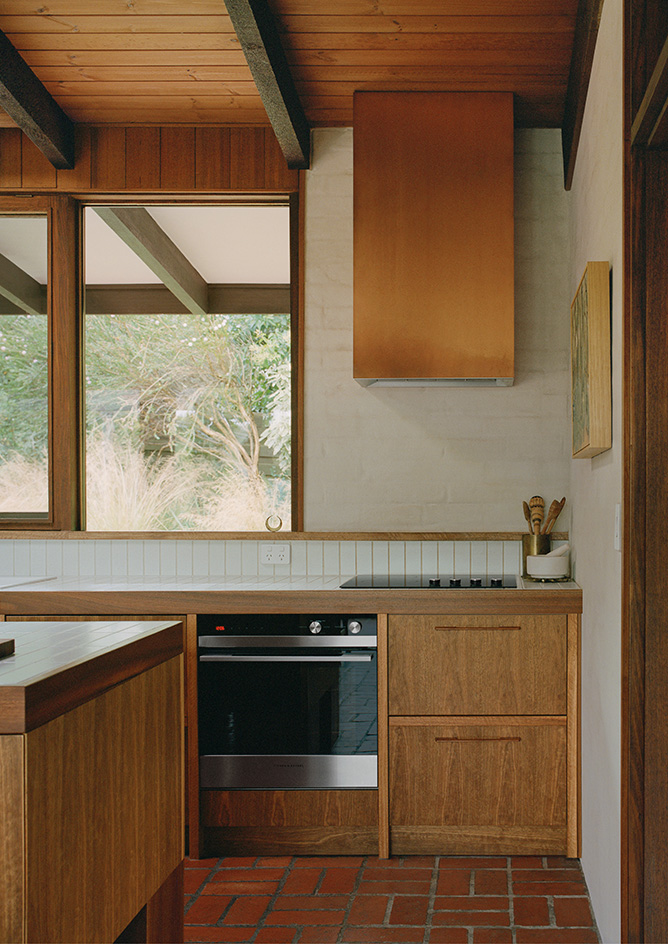
The midcentury designer, builder, environmentalist and landscape architect often worked with modest, low volumes and natural materials – such as mud brick – as well as modular buildings. He was known as an advocate for an alternate lifestyle that is gentle and close to nature.
Receive our daily digest of inspiration, escapism and design stories from around the world direct to your inbox.
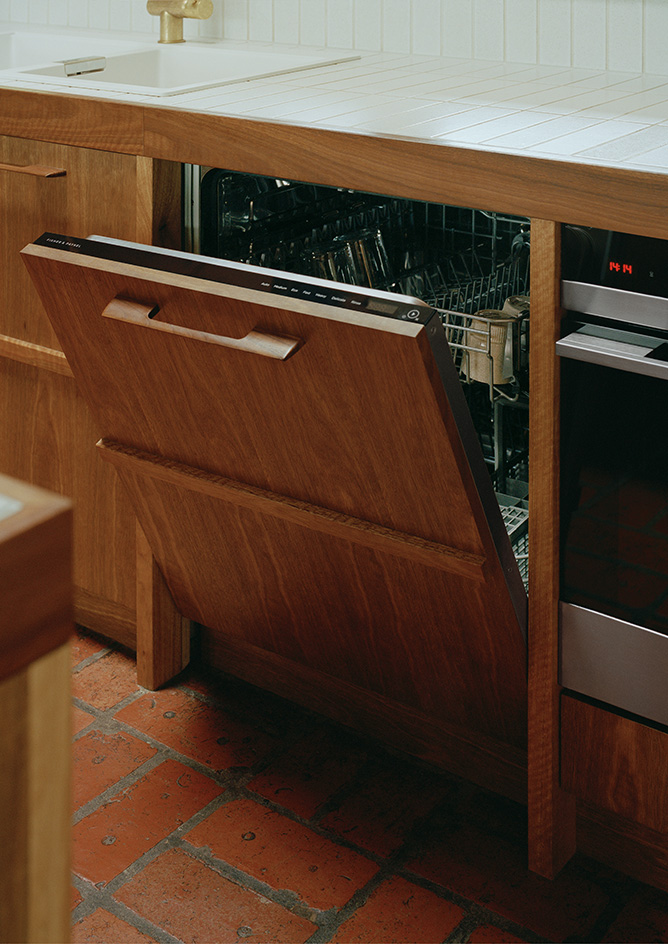
'One of the first things I said to Adriana was that we didn’t want to see busy, unnecessary elements, so being able to achieve that was very satisfying,' say the owners.
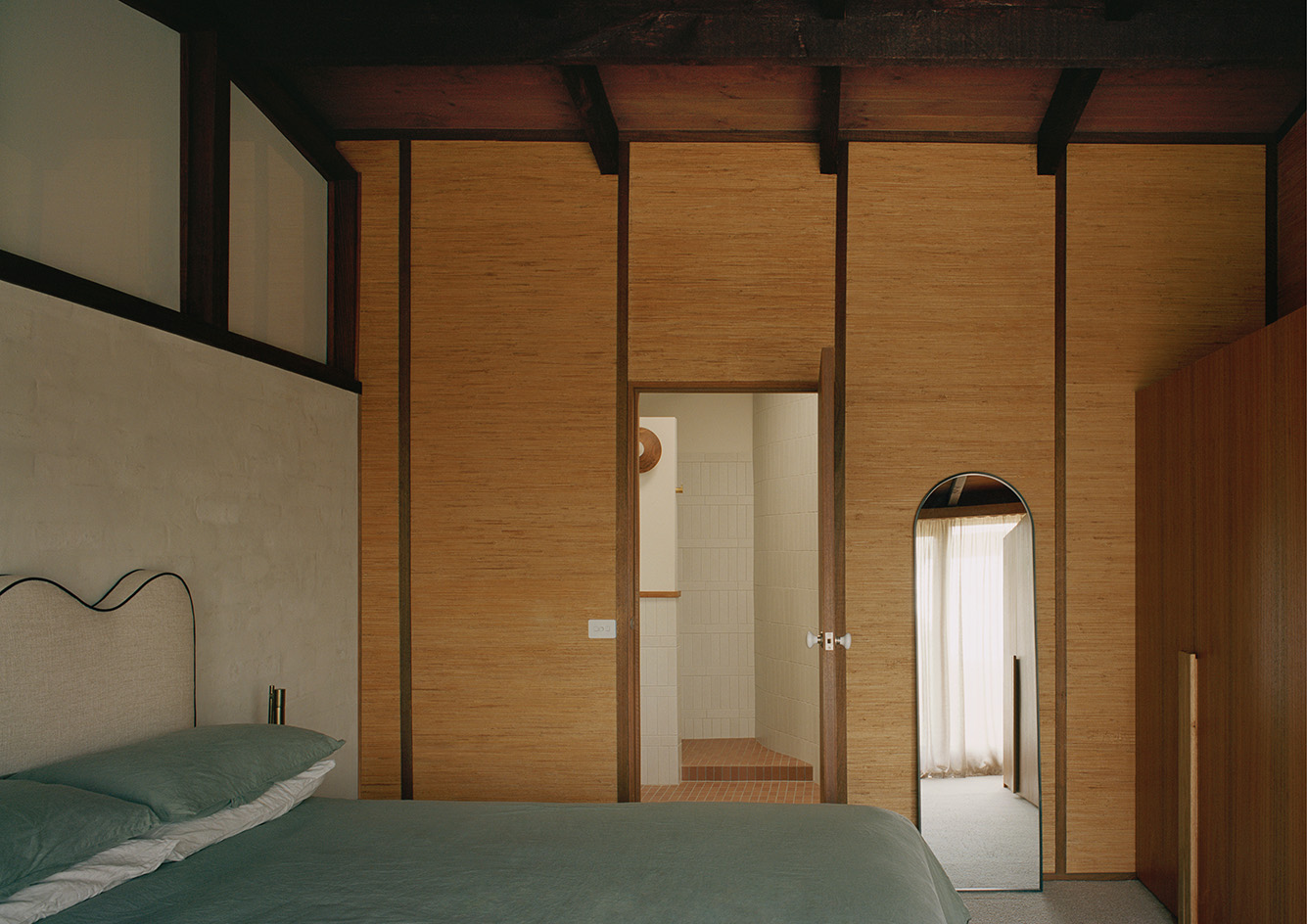
Ellie Stathaki is the Architecture & Environment Director at Wallpaper*. She trained as an architect at the Aristotle University of Thessaloniki in Greece and studied architectural history at the Bartlett in London. Now an established journalist, she has been a member of the Wallpaper* team since 2006, visiting buildings across the globe and interviewing leading architects such as Tadao Ando and Rem Koolhaas. Ellie has also taken part in judging panels, moderated events, curated shows and contributed in books, such as The Contemporary House (Thames & Hudson, 2018), Glenn Sestig Architecture Diary (2020) and House London (2022).
