EPIQ's ‘vertical neighbourhood’ is a dynamic design centred on green space and heritage
In Quito, Ecuador, EPIQ by developer Uribe Schwarzkopf and architect Bjarke Ingels Group (BIG) is a dynamic contemporary build that slots into the cityscape
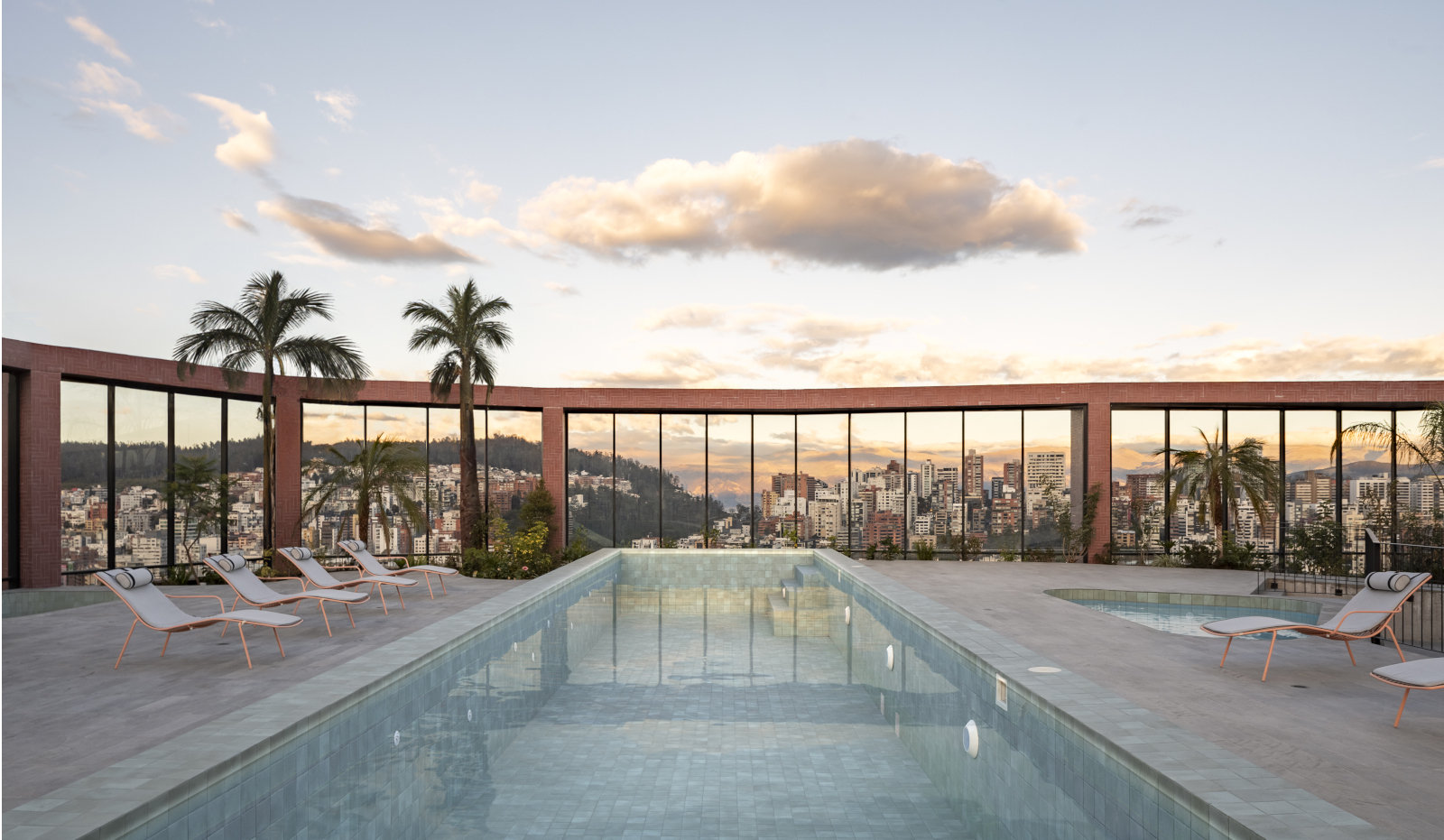
Receive our daily digest of inspiration, escapism and design stories from around the world direct to your inbox.
You are now subscribed
Your newsletter sign-up was successful
Want to add more newsletters?
Nestled high in Ecuador’s Andean foothills, EPIQ is a 24-storey building inspired by the heritage and landscape of the capital city. Quito-based developer Uribe Schwarzkopf and architect studio Bjarke Ingels Group (BIG) unite for a second time in the Ecuadorian capital (following skyscraper IQON's completion in 2022), adding dynamic contemporary architecture to the cityscape.
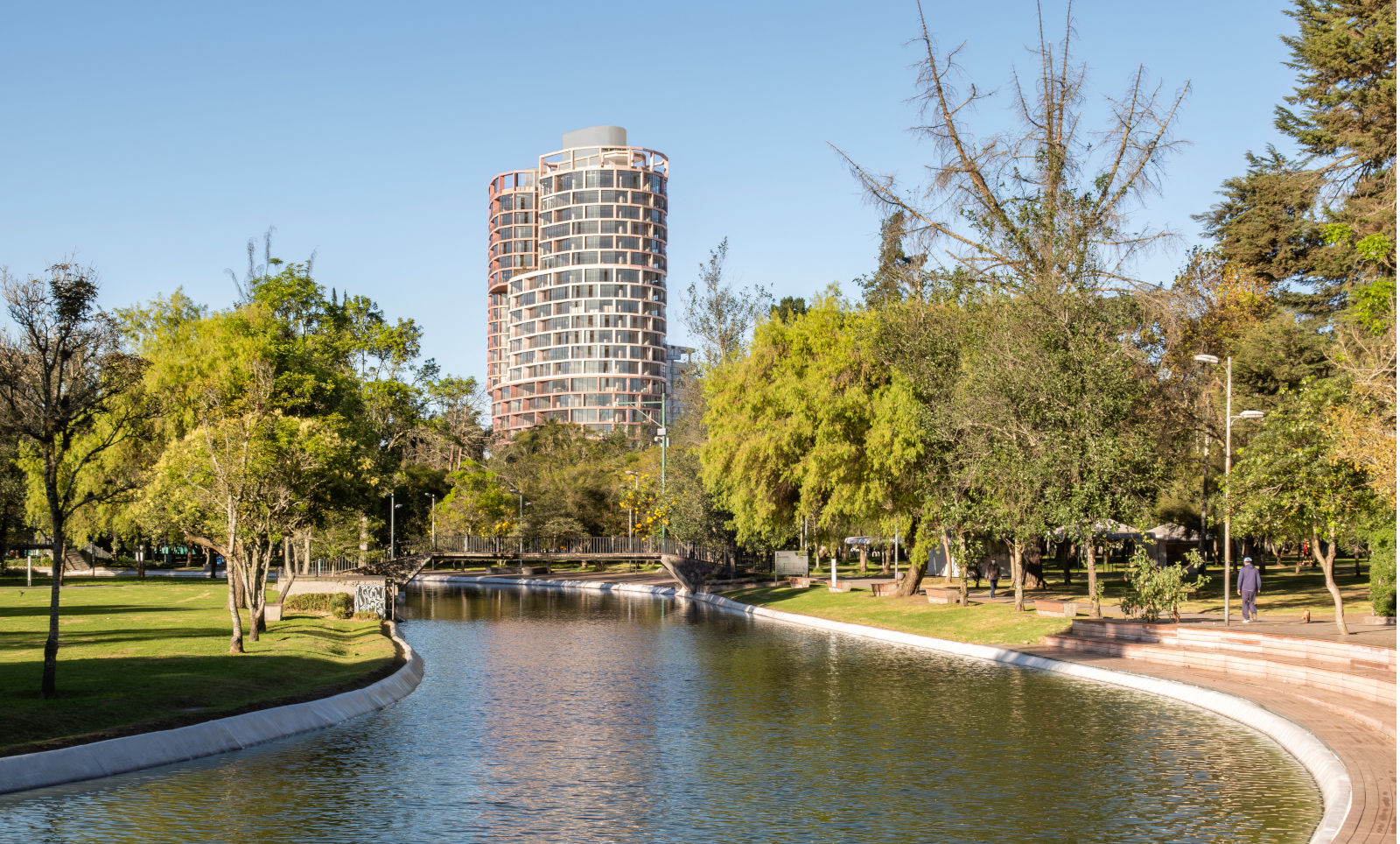
Step inside EPIQ in Quito, Ecuador
Architectural studio BIG wanted to prioritise green space, an EPIQ sits alongside the southern tip of La Carolina Park, a vibrant outdoor area. Described as a ‘vertical neighbourhood’, the structure consists of two sets of stacking blocks creating a feel of 'buildings within a building', with vast panoramic views and planted terraces where they intersect. Referencing its setting, EPIQ’s façade is a fluid design with green walls that provide balconies for residents.

Although the building is a contemporary design, it gently nods to an eco-brutalist approach, with its monochromatic palette, modern materials, and sweeping greenery.
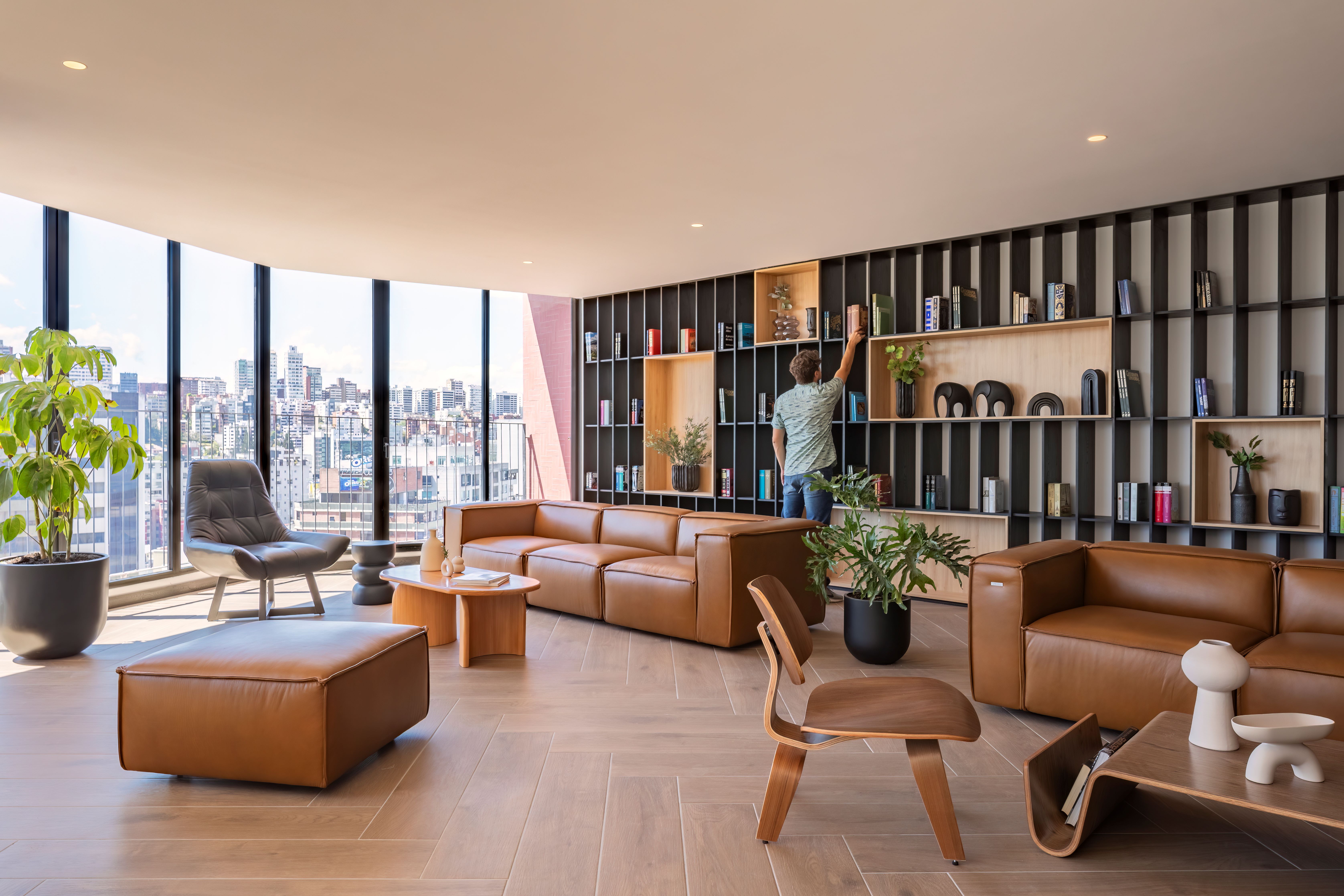
Matte ceramic tiles were placed in a herringbone pattern of the façade, a nod to a tradition of Quito architecture, with ceramic tiles seen everywhere from cathedrals to old colonial buildings. Paying tribute to the city’s heritage, EPIQ comfortably slots into this landscape.
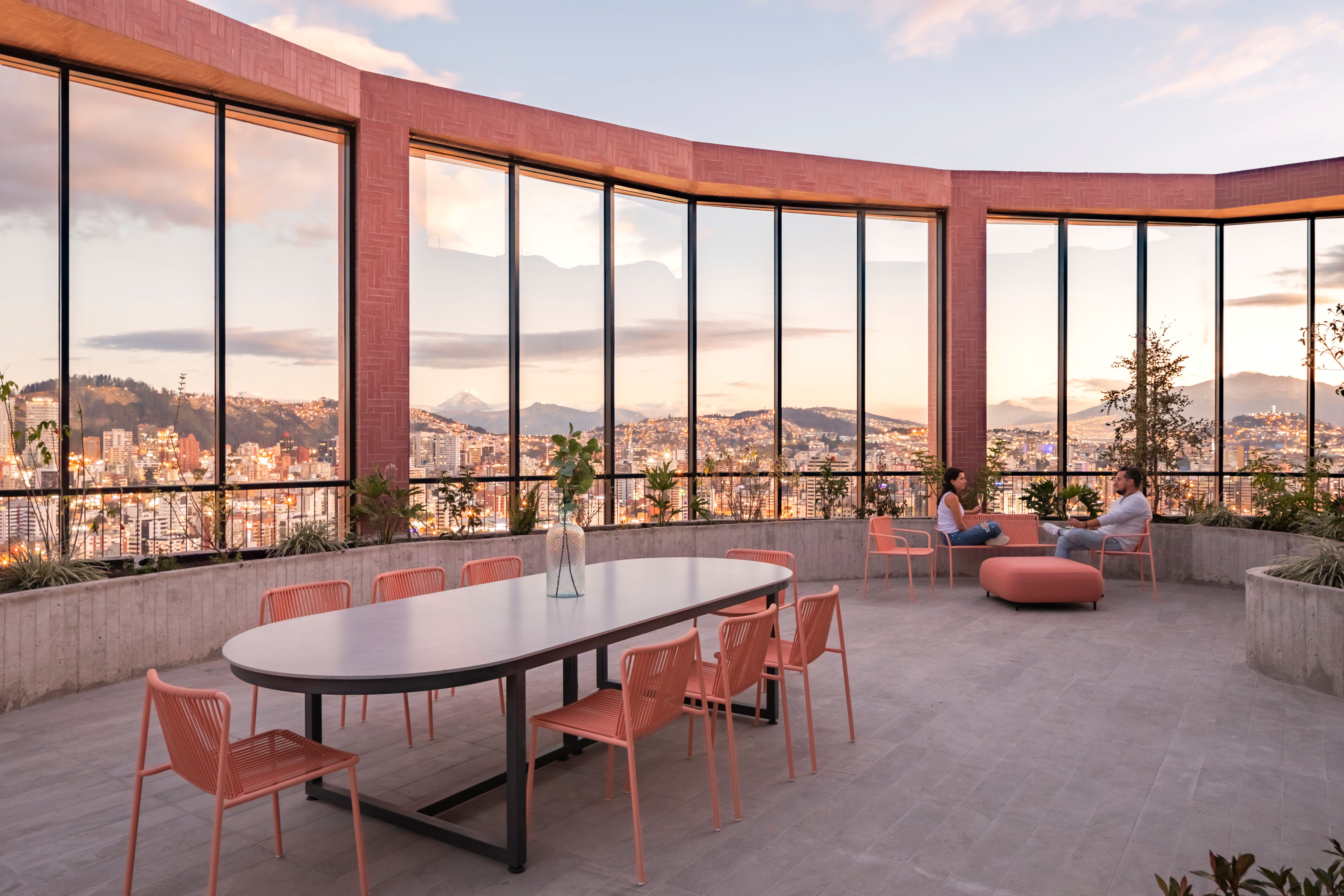
The residence, Iocated near the city's newly opened metro line, stays true to its ‘neighbourhood’ description. The ground floor offers retail space and cafés, and the first three floors are given over to office space perfect for commuters. Residential amenities include a cinema, daycare, a swimming pool, a bowling alley, a squash court, a gym, a spa, and game rooms.
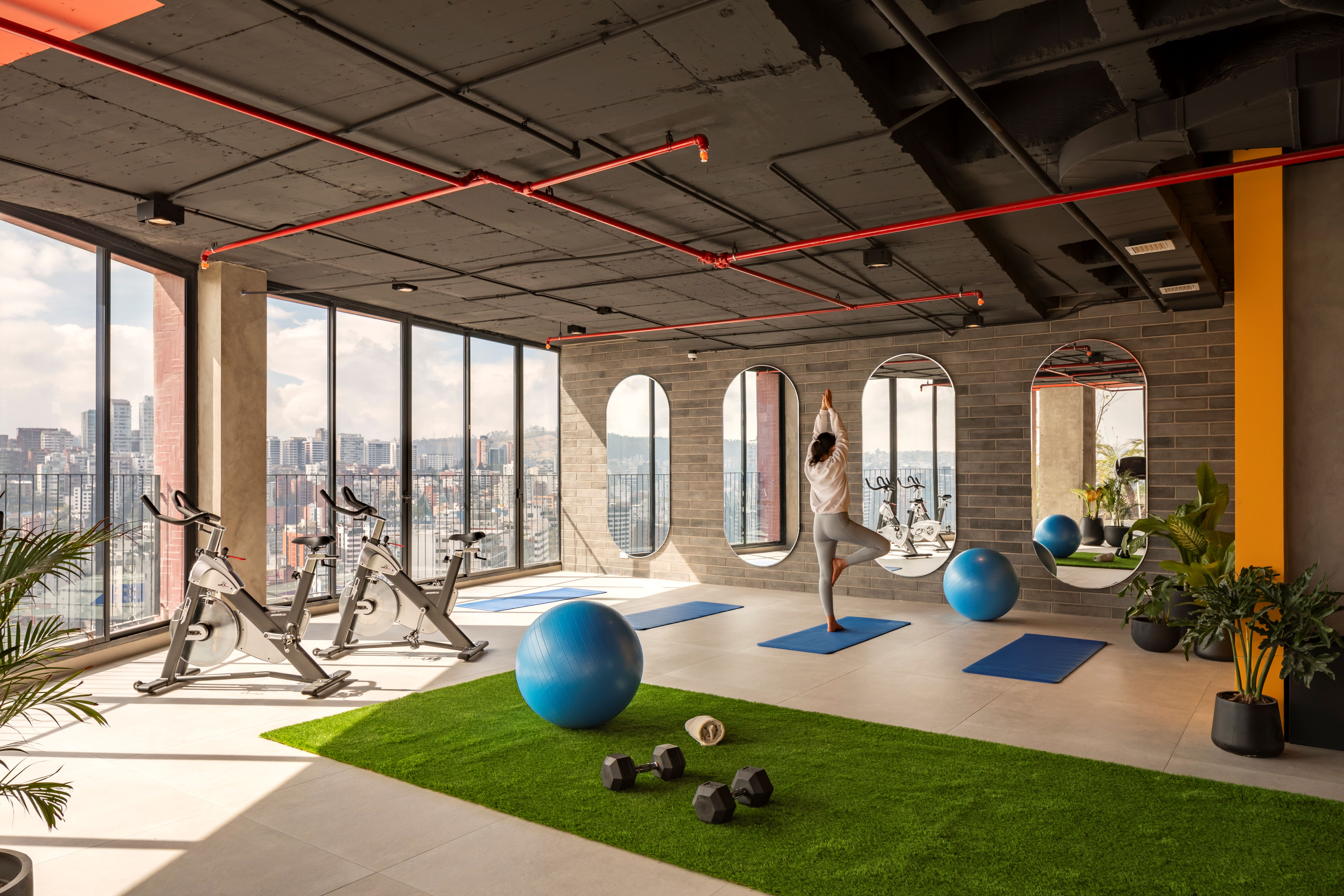
EPIQ is an example of sustainable architecture that doesn't compromise efficiency. Developer Uribe Schwarzkopf says it is committed to decarbonisation; and featuring reduced energy consumption and limited water use, EPIQ has already been awarded EDGE certification for its environmentally friendly design.
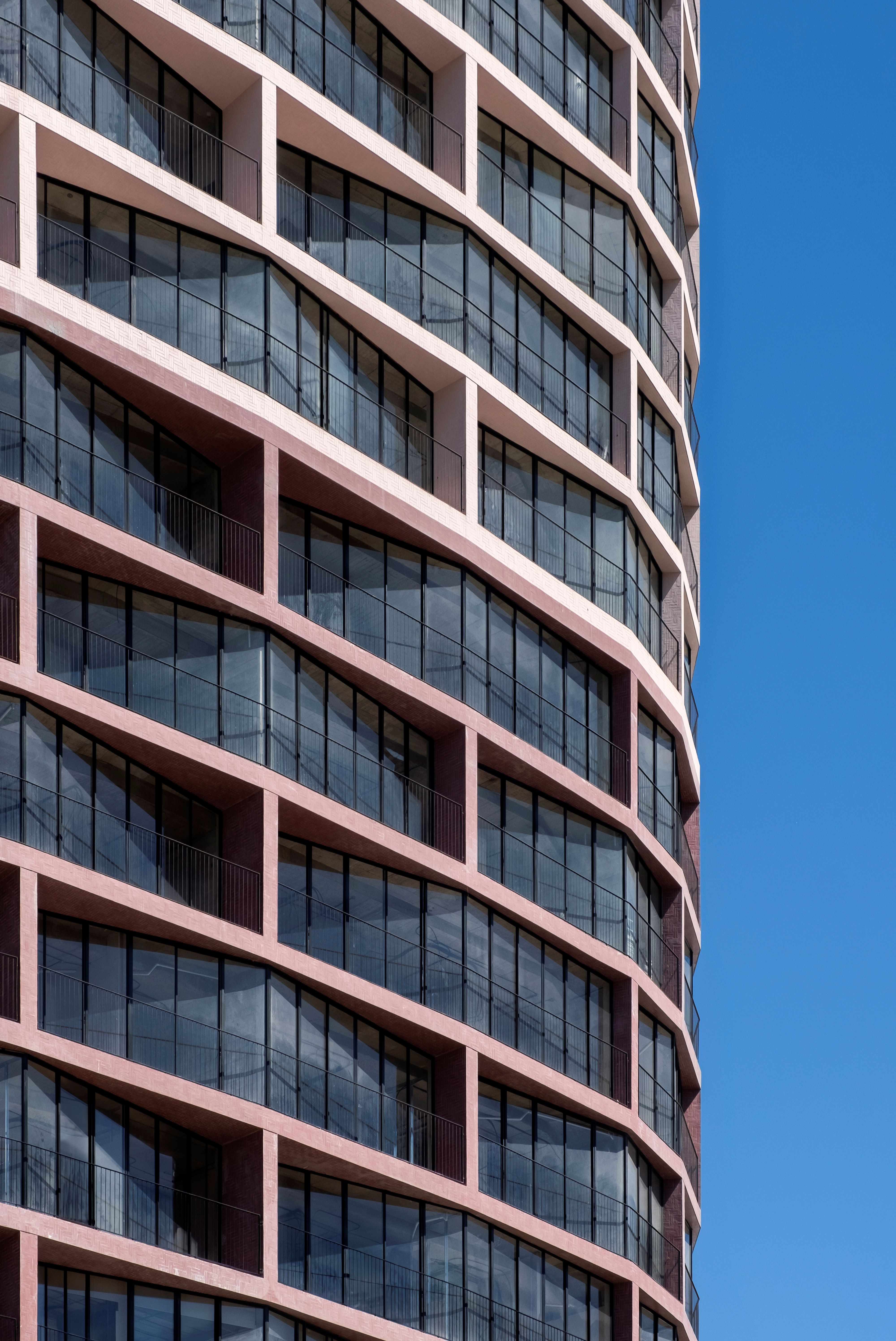
‘We’re excited once again to be working with Bjarke Ingels and the team at BIG. EPIQ marks another unique contemporary building to be added to the skyline in Quito, promoting a new possibility for a vertical community where residents play a fundamental part of the project,' says general manager of Uribe Schwarzkopf, Joseph Schwarzkopf. ’With the opening of the new metro system, EPIQ sits in a prime location in the city, as well as being alongside La Carolina Park.'
Receive our daily digest of inspiration, escapism and design stories from around the world direct to your inbox.
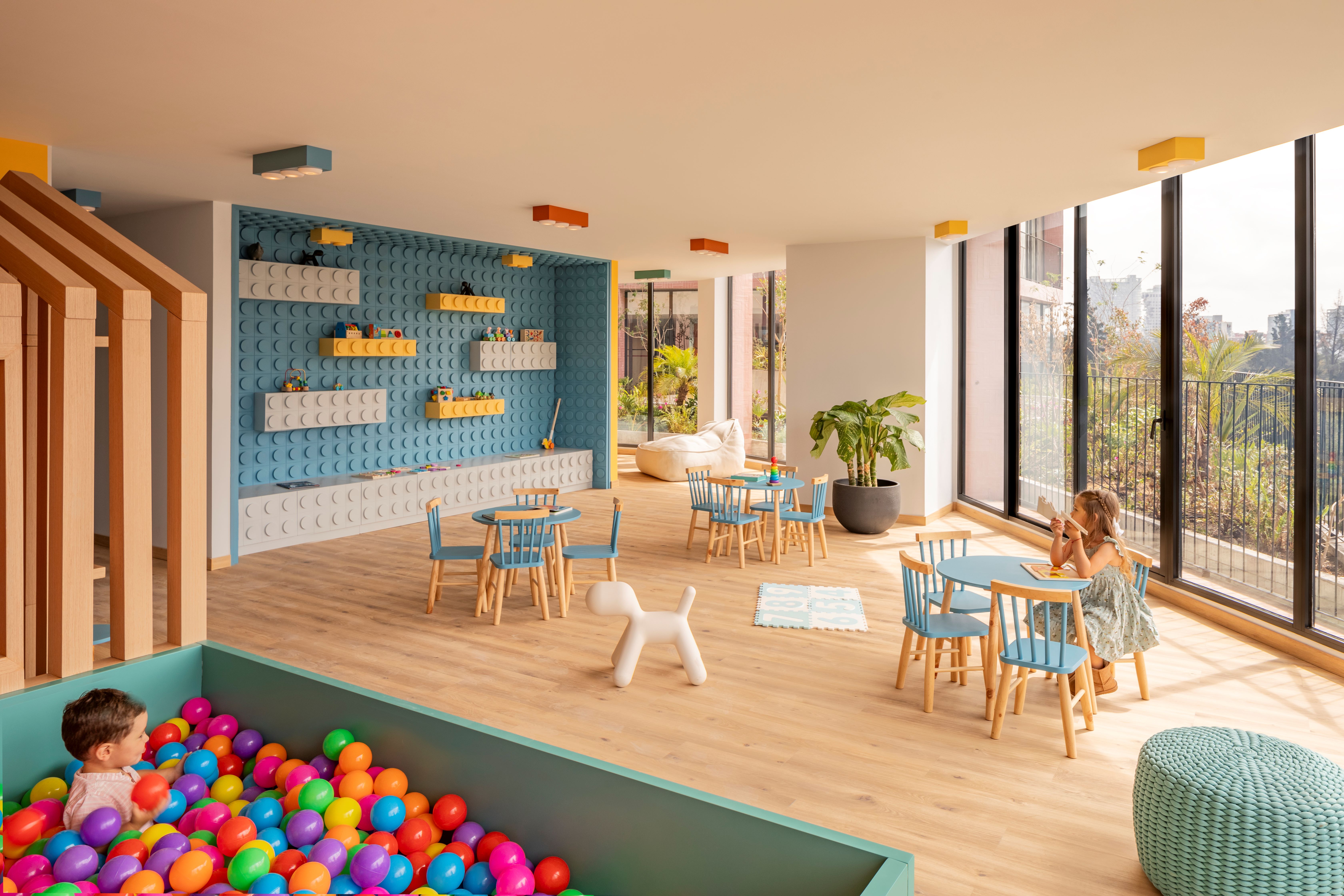

Tianna Williams is Wallpaper’s staff writer. When she isn’t writing extensively across varying content pillars, ranging from design and architecture to travel and art, she also helps put together the daily newsletter. She enjoys speaking to emerging artists, designers and architects, writing about gorgeously designed houses and restaurants, and day-dreaming about her next travel destination.