This revamped east London terraced house is a music lover’s dream
An east London terraced house gets a boost of personality and sustainability thanks to Archmongers, whose transformation makes room for the owners’ creativity and extensive record collection
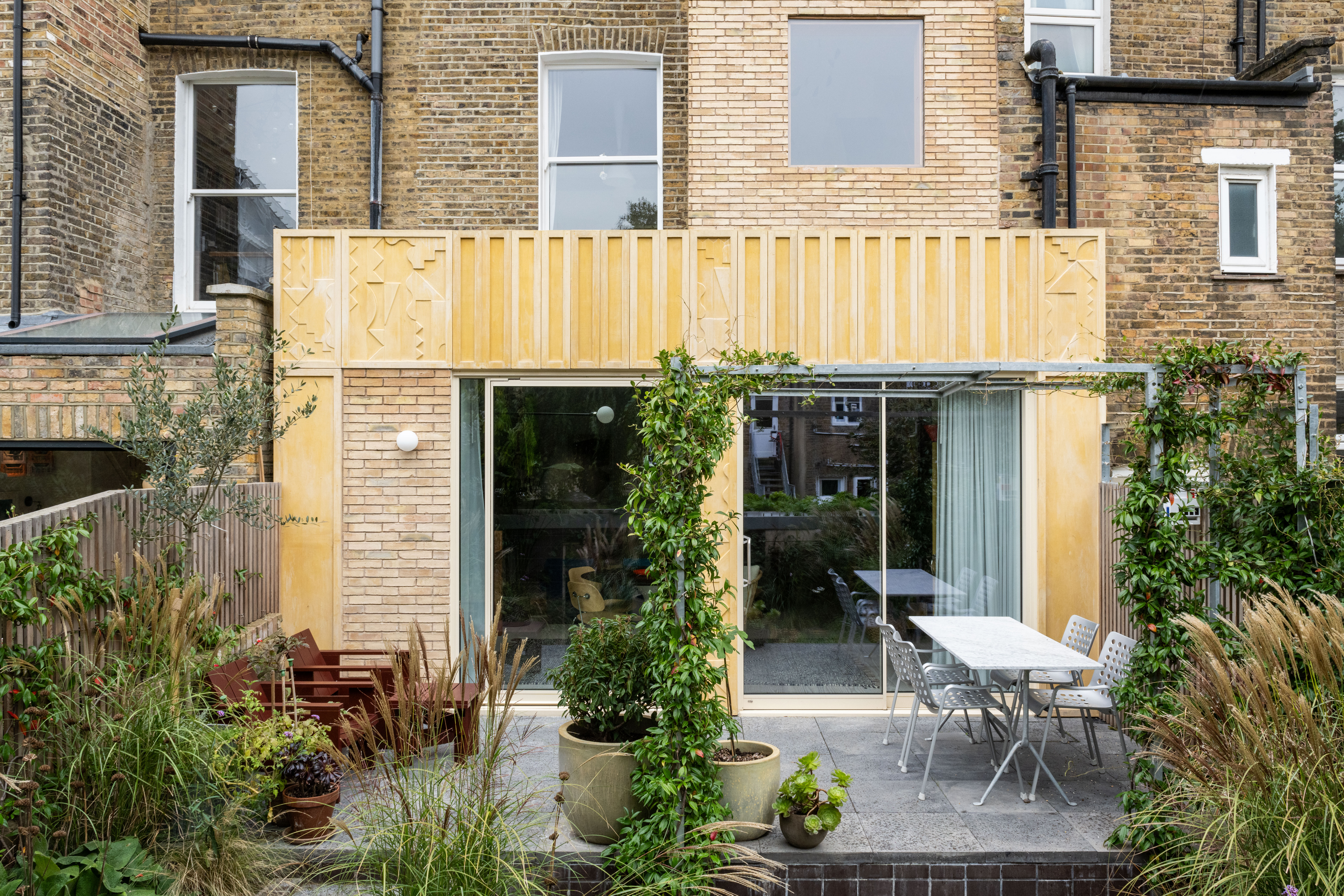
Receive our daily digest of inspiration, escapism and design stories from around the world direct to your inbox.
You are now subscribed
Your newsletter sign-up was successful
Want to add more newsletters?

Daily (Mon-Sun)
Daily Digest
Sign up for global news and reviews, a Wallpaper* take on architecture, design, art & culture, fashion & beauty, travel, tech, watches & jewellery and more.

Monthly, coming soon
The Rundown
A design-minded take on the world of style from Wallpaper* fashion features editor Jack Moss, from global runway shows to insider news and emerging trends.

Monthly, coming soon
The Design File
A closer look at the people and places shaping design, from inspiring interiors to exceptional products, in an expert edit by Wallpaper* global design director Hugo Macdonald.
There is no shortage of work, such as this east London terraced house, for Archmongers, a London practice specialising in residential retrofits: the capital’s streets are lined with Victorian terraces, modern semis and post-war flats crying out for an update, both in looks and in sustainability.
This year the studio, founded by Margaret Bursa and Johan Hybschmann in 2013, has completed two drastic renovations: the first, the Scandinavian-inspired Elemental House in Hackney, brought a 1970s split-level house up to contemporary standards; the second, Ray House in nearby Dalston, sees the pair retrofit a Victorian house in a conservation area.

Explore this transformed east London terraced house
Owned by a creative couple, Ray House was transformed from a poorly insulated building with single-glazed windows – sadly standard in London – into a hi-tech contemporary home. Gone are the gas boiler and compartmentalised layout; instead the all-electric house is powered by a heat pump (concealed behind a bespoke Corten steel panel in the front garden) and filled with daylight, its various levels linked by a brand new stairwell.
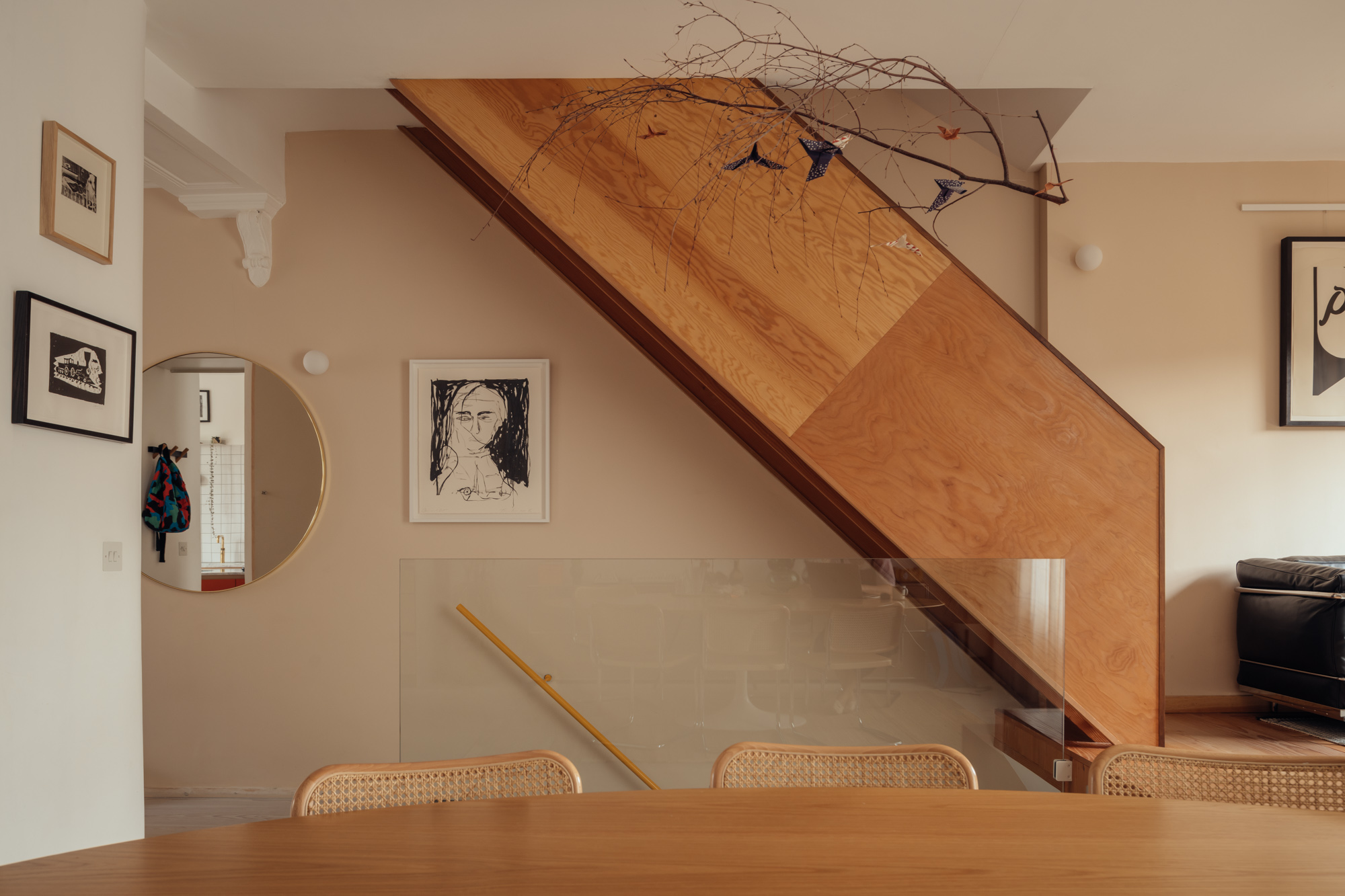
Often narrow and dark, staircases are the Achilles’ heel of Victorian terraced houses, so Archmongers has focused its attention on this space, with a new stairwell accented with black rubber treads and crafted of Douglas fir and ply by designer/maker Charles Tepasse. The same joinery appears throughout the house, from the door frames to the stunning deep timber windowsills, and even a bed frame in the principal bedroom.
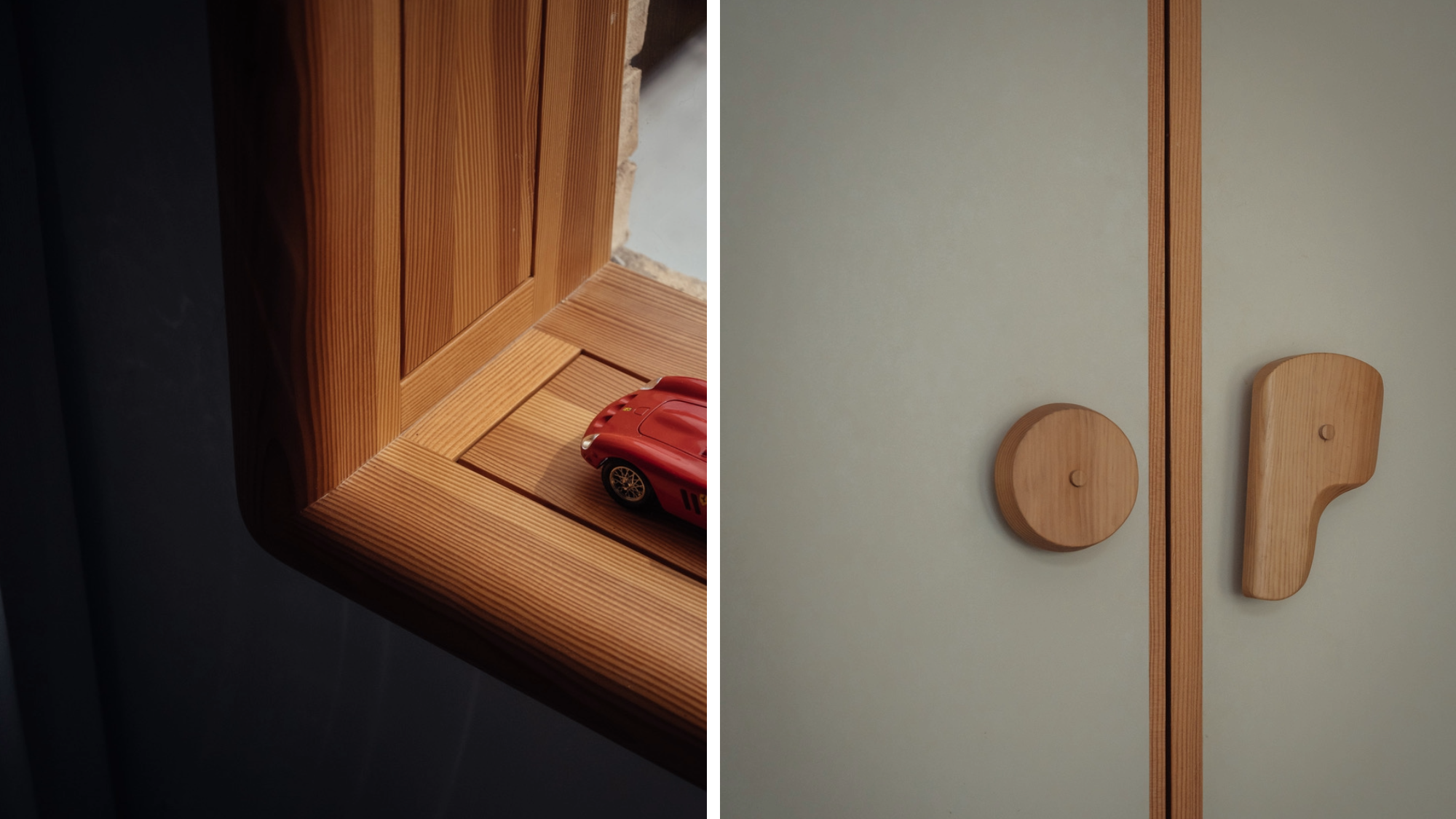
‘We conceived the design as a journey, repeating materials and creating sight lines to make connections between the spaces,’ explains Bursa. ‘This journey is also marked by tactility, the contact with materials under hand or foot, hardwood handrails, brass door handles, rounded Douglas fir sills, marble steps to softwood floors.’
A seating area is dedicated to music, with a bespoke Douglas fir DJ cabinet and wall-mounted speakers
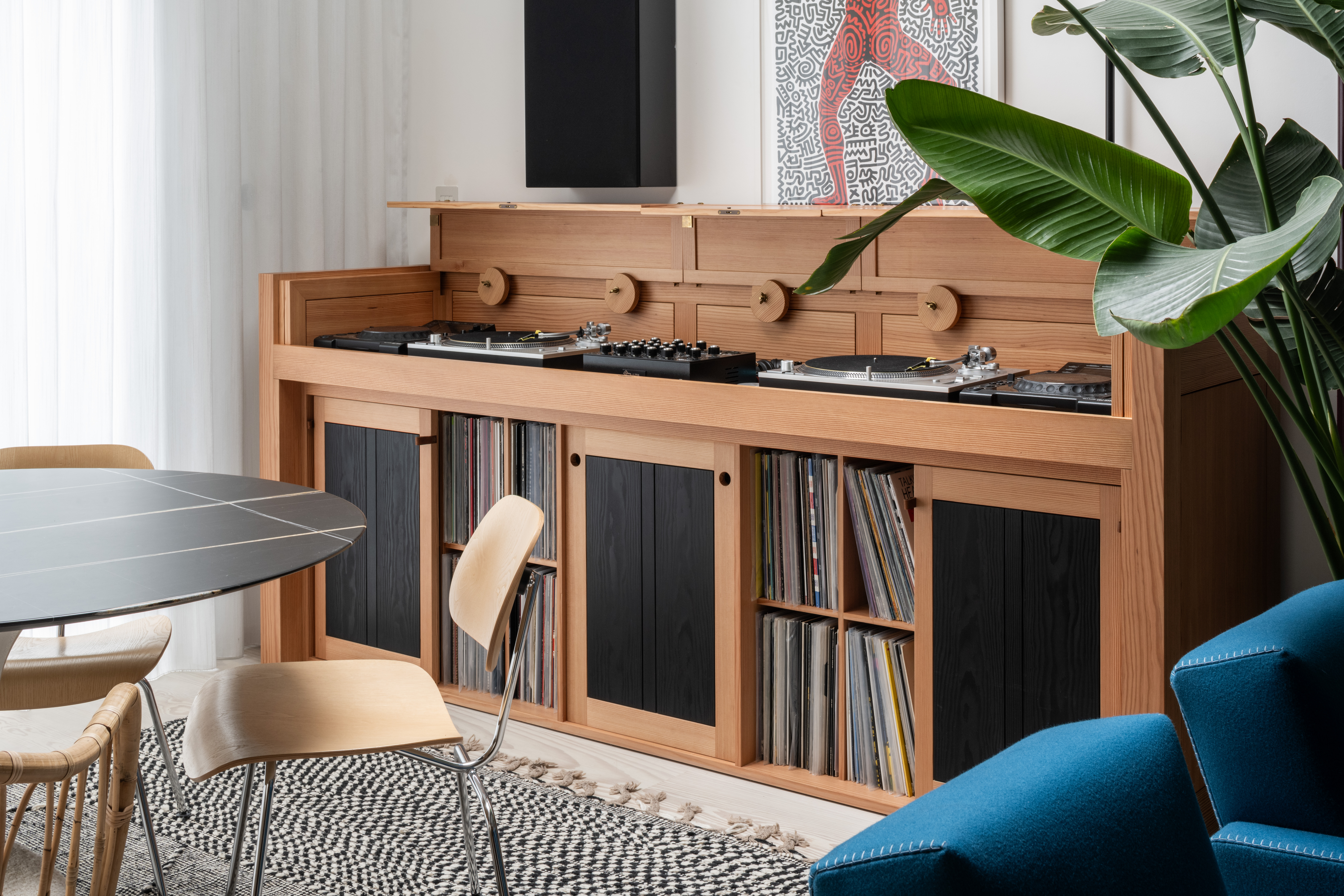
The new rear extension, a two-storey yellow brick column that has increased the house’s size by 17 sq m while respecting the strict planning regulations, allowed the creation of unique spaces adjacent to the staircase: a cosy snug next to the dining room, and below it in the basement lounge, a seating area dedicated to music, with a bespoke Douglas fir DJ cabinet and wall-mounted speakers.
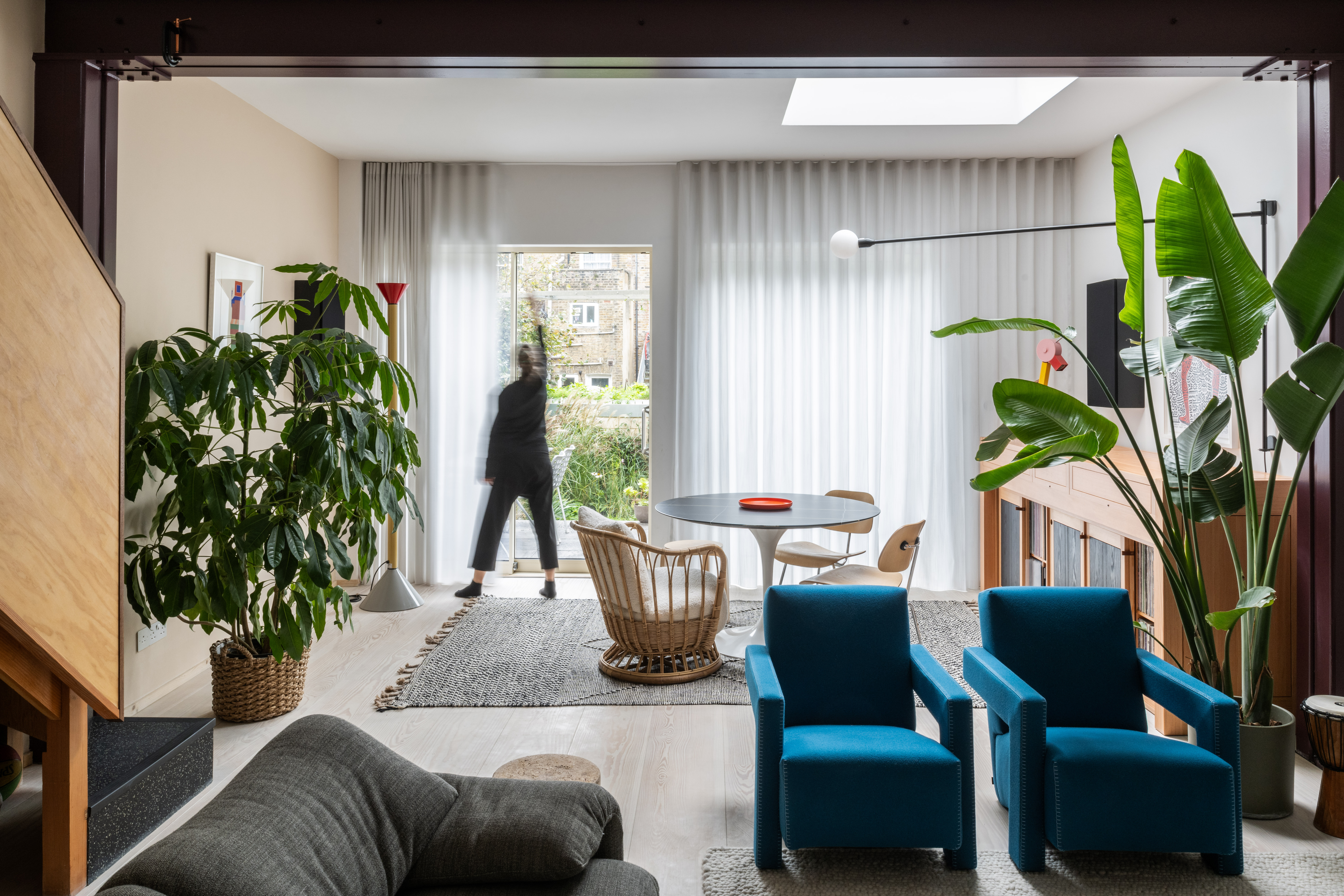
Concealed by a wildflower green roof, an annex houses the client’s vinyl collection
The entire house is wired to stream music into every room from this listening space, which opens onto the patio and newly landscaped garden by Miria Harris, where steps lead to a small annex. Concealed by a wildflower green roof, it houses the client’s extensive vinyl collection.
Receive our daily digest of inspiration, escapism and design stories from around the world direct to your inbox.
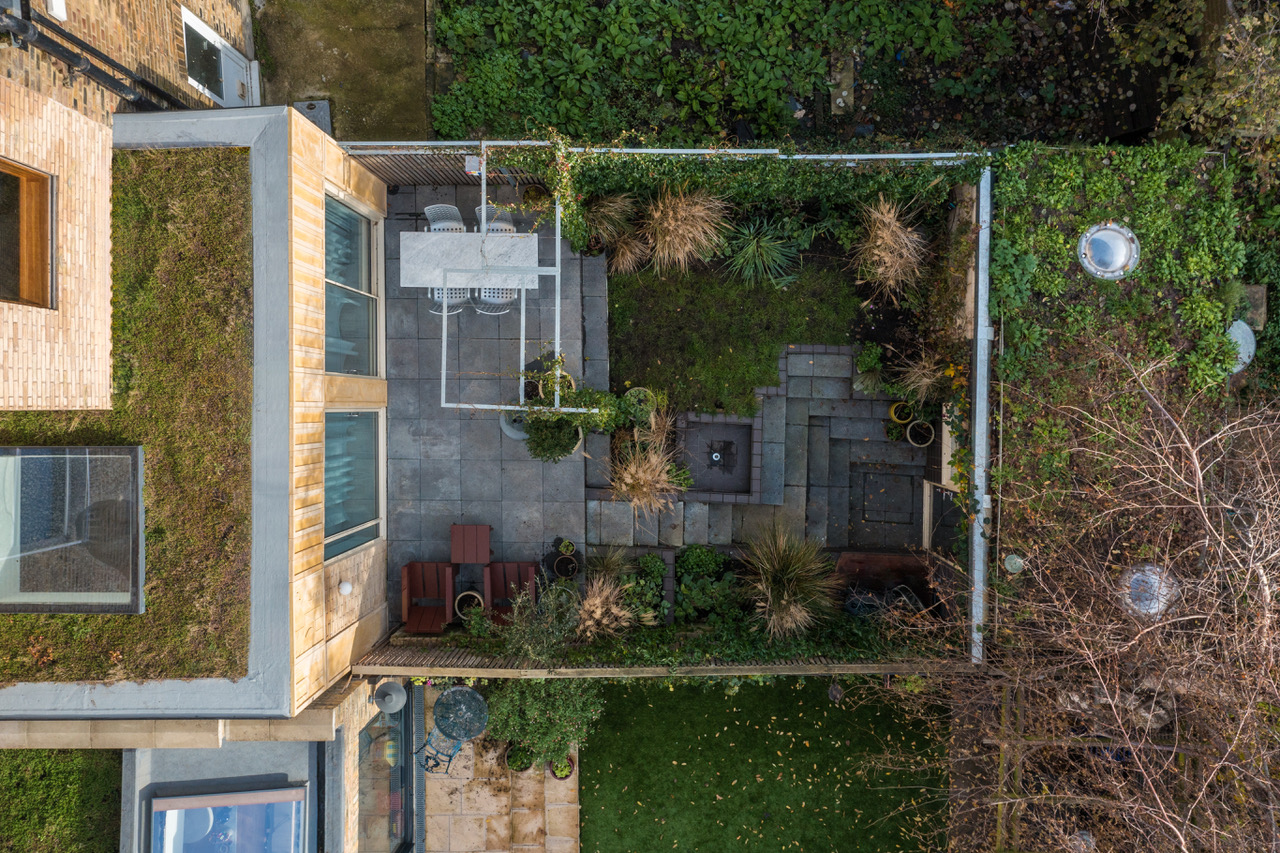
What’s more, the new rear façade is decorated with a sunny yellow frieze – quite a feat to achieve planning consent for this type of intervention in a conservation area with no precedents. Designed by the house owner Leona Clark, it comprises a bespoke pattern in decorative concrete tiles inspired by the house’s original street-side plasterwork.
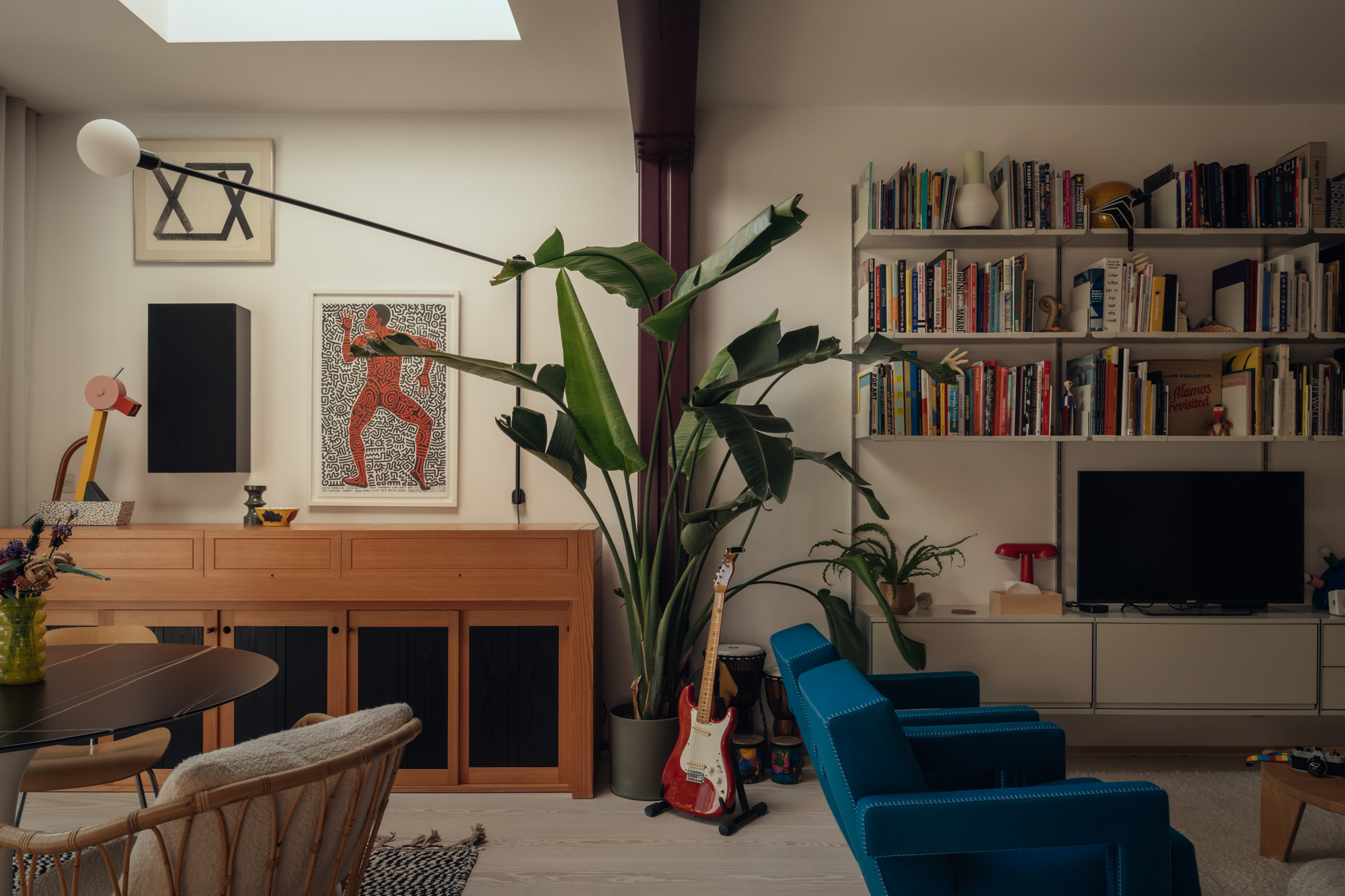
‘Working with Archmongers on the tile façade was a highlight. I feel a sense of pride to have my work embedded in the design,’ says Clark. ‘Ray House is a joy to live in; there are so many facets to the house and so many ways to enjoy it.’
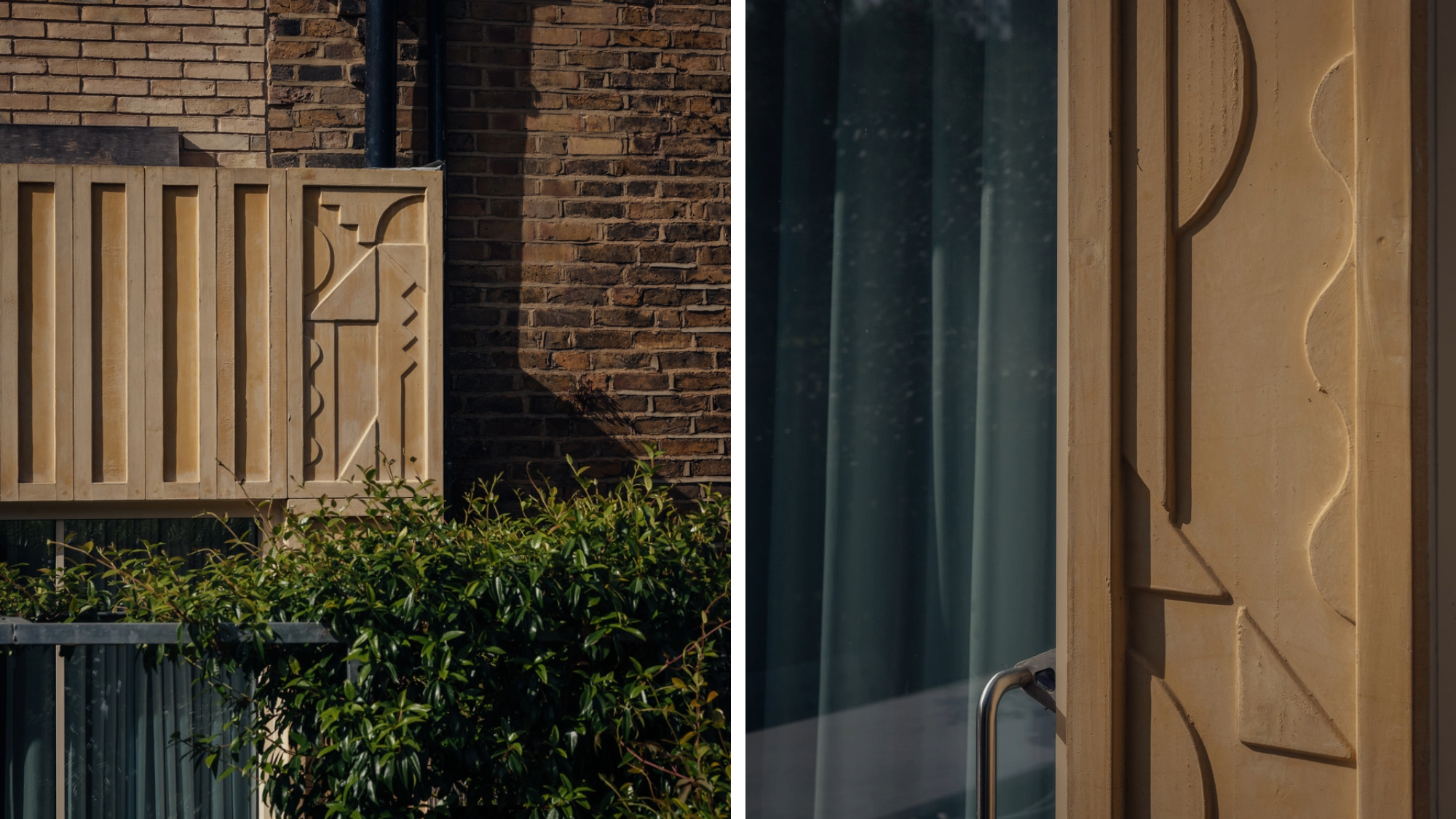
Finally, the studio has addressed another typical downside to many traditional terraced houses: the relegating of the kitchen to the lower ground floor. Relocated to the upper ground floor, the heart of the home is now bright and airy, facing onto the front garden and linked to a spacious dining room.
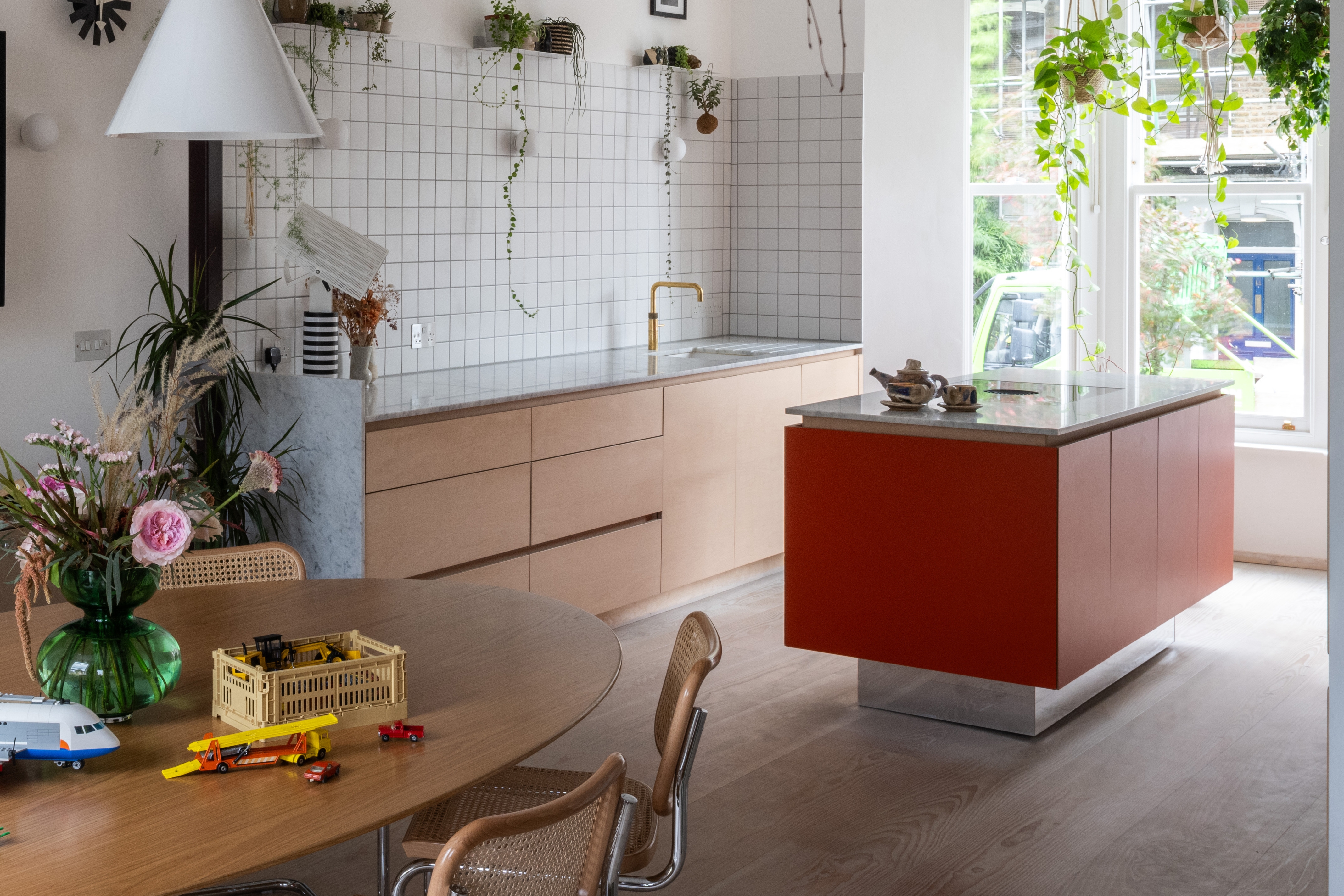
The interiors are peppered with the clients’ collection of classic designs, such as Ettore Sottsass’ ‘Tahiti’ and ‘Callimaco’ lighting, while the cosy downstairs houses both a lounge and a study, accessed via a few steps crafted from the marble recovered from the now redundant Victorian fireplaces.
Léa Teuscher is a Sub-Editor at Wallpaper*. A former travel writer and production editor, she joined the magazine over a decade ago, and has been sprucing up copy and attempting to write clever headlines ever since. Having spent her childhood hopping between continents and cultures, she’s a fan of all things travel, art and architecture. She has written three Wallpaper* City Guides on Geneva, Strasbourg and Basel.