Tommie Wilhelmsen’s cabin on Norway’s wild coast frames the experience of the landscape
Tommie Wilhelmsen has completed a new cabin close to the city of Stavanger, a retreat in the heart of a historic coastal landscape
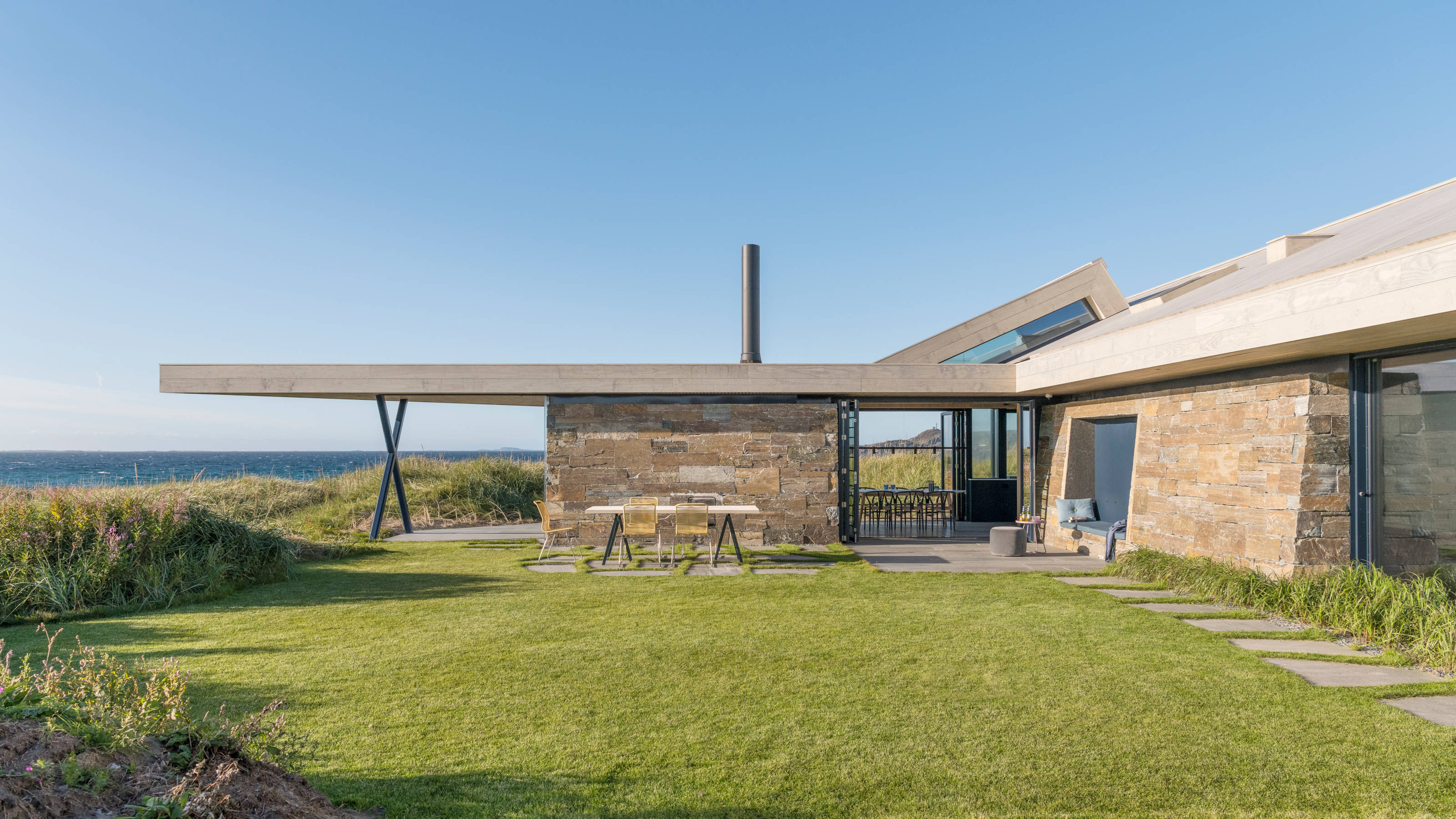
Receive our daily digest of inspiration, escapism and design stories from around the world direct to your inbox.
You are now subscribed
Your newsletter sign-up was successful
Want to add more newsletters?

Daily (Mon-Sun)
Daily Digest
Sign up for global news and reviews, a Wallpaper* take on architecture, design, art & culture, fashion & beauty, travel, tech, watches & jewellery and more.

Monthly, coming soon
The Rundown
A design-minded take on the world of style from Wallpaper* fashion features editor Jack Moss, from global runway shows to insider news and emerging trends.

Monthly, coming soon
The Design File
A closer look at the people and places shaping design, from inspiring interiors to exceptional products, in an expert edit by Wallpaper* global design director Hugo Macdonald.
Norwegian architect Tommie Wilhelmsen writes in his recent monograph, published by Risk, that ‘if you are looking for mythical landscapes, there are few places better suited than Byberg beach’. This new cabin to the south of Stavanger was recently completed by the Wilhelmsen. It replaces an existing cottage on the shores of the beach, a place the architect recalls visiting many years before when studying at the Bergen School of Architecture.
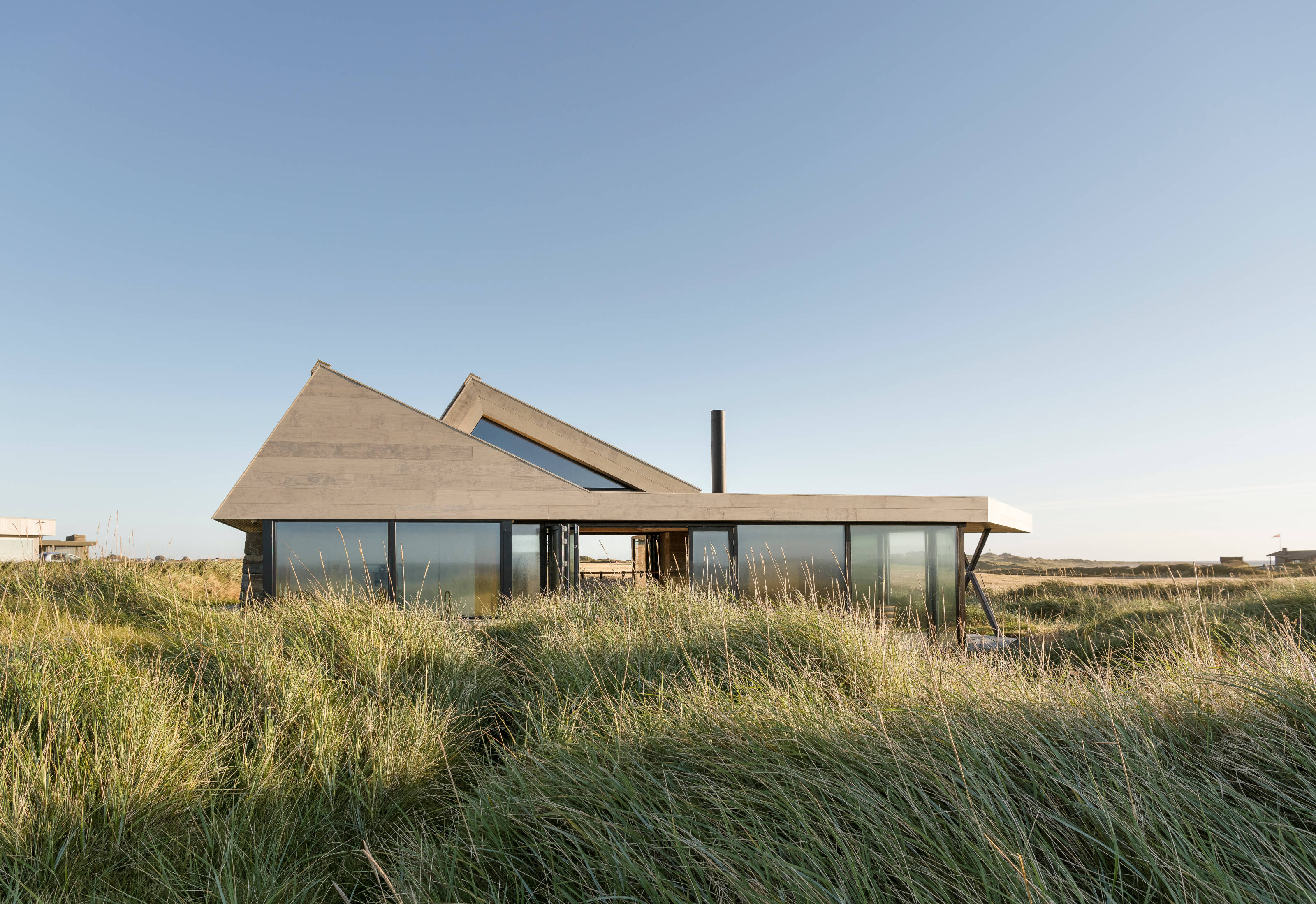
Tour this Stavanger cabin by Tommie Wilhelmsen
He describes the location as part of an ancient landscape, ‘the first place where the ice broke loose in Norway 10,000 years ago’. It is a windswept place that was only tamed in the 19th century when mare straw was planted on the dunes to keep the sand from tainting local farmland. Over two decades later, in 2018, Wilhelmsen was approached by a client who had recently bought a cottage right on the edge of the beach. This is a region where traditional houses are interspersed with bold modern structures and concrete bunkers left over from the Second World War.
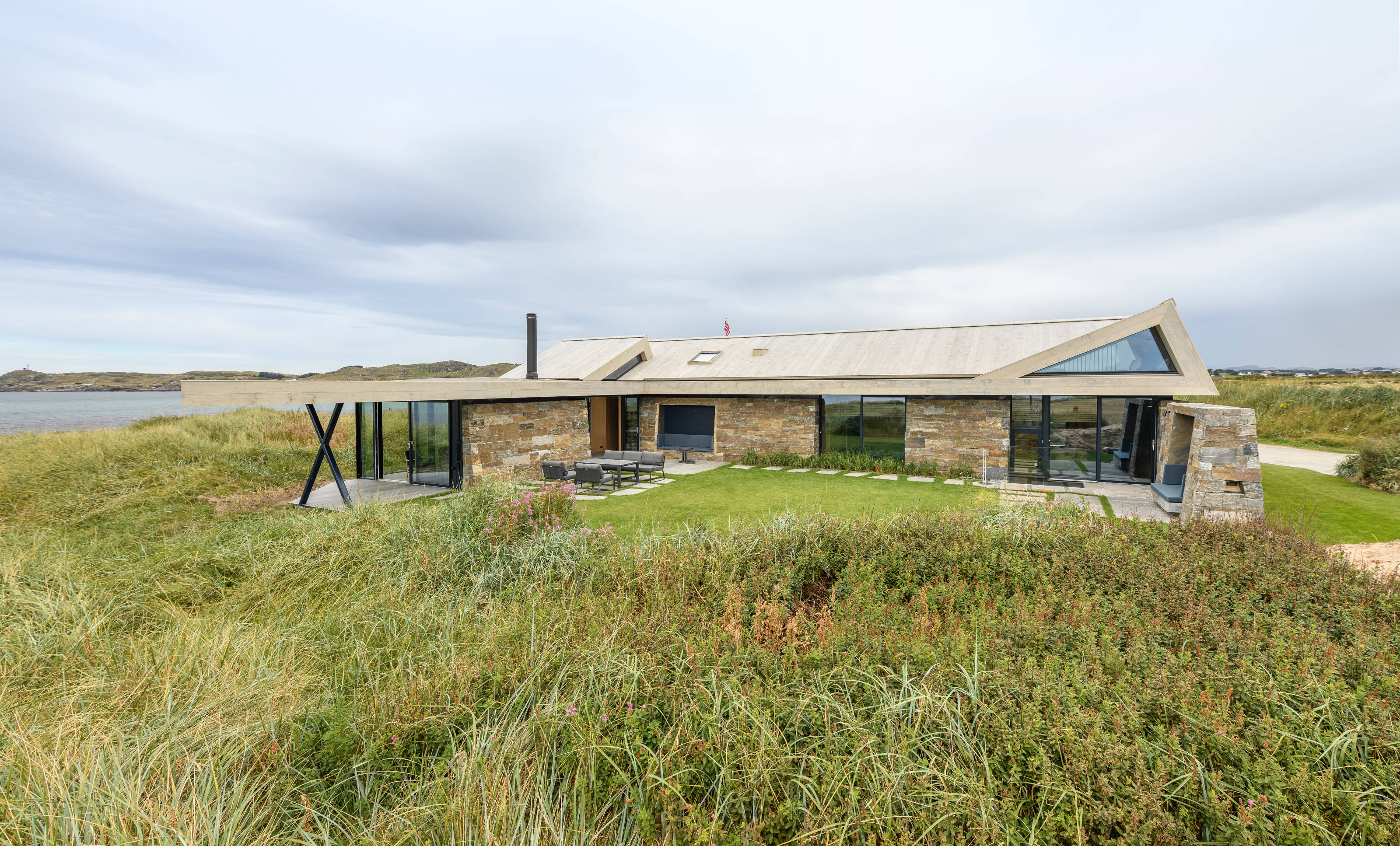
Wilhelmsen – whose Søgne Cabin, a coastal retreat, we have also explored – is fond of attaching personal memories and experiences to his architecture. ‘I believe in a personal architecture, that you use everything of yourself and everything you find in the situation you are in,’ he writes. The story of Cabin Byberg is therefore interwoven with Wilhelmsen’s own tales of its construction, and the thoughts and writings that permeate everything he does, catalogued in the unvarnished prose that accompanies his monograph.
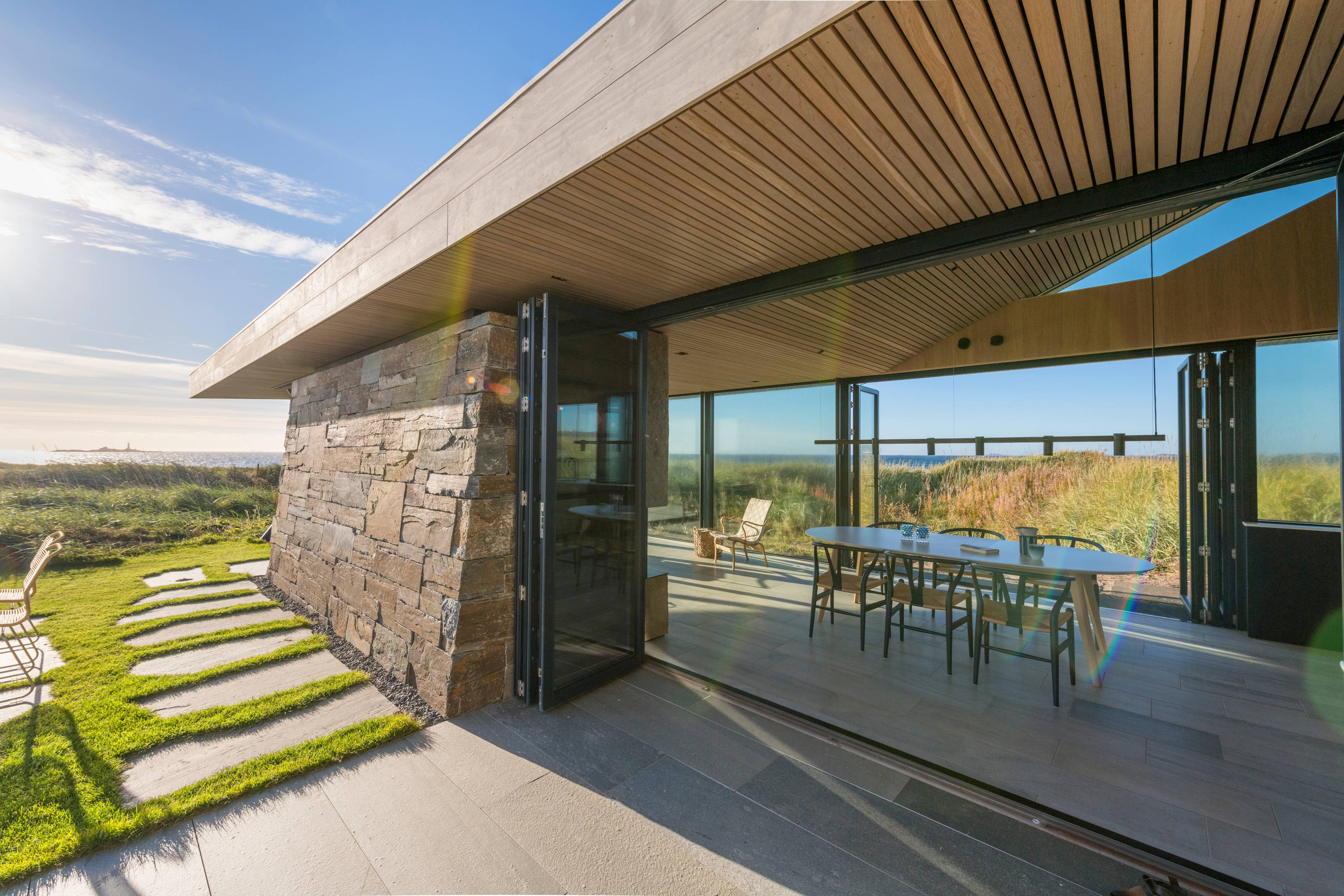
This autobiographical story of the enduring and endless process of making buildings is sometimes akin to the writings of Karl Ove Knausgård, and it lends a poignant authenticity to his work, taking in not just the architect’s life of securing, shaping and delivering projects, but the minutiae of life lived during the process, from lockdowns to daydreams, Nordic light and myths and even Taylor Swift.
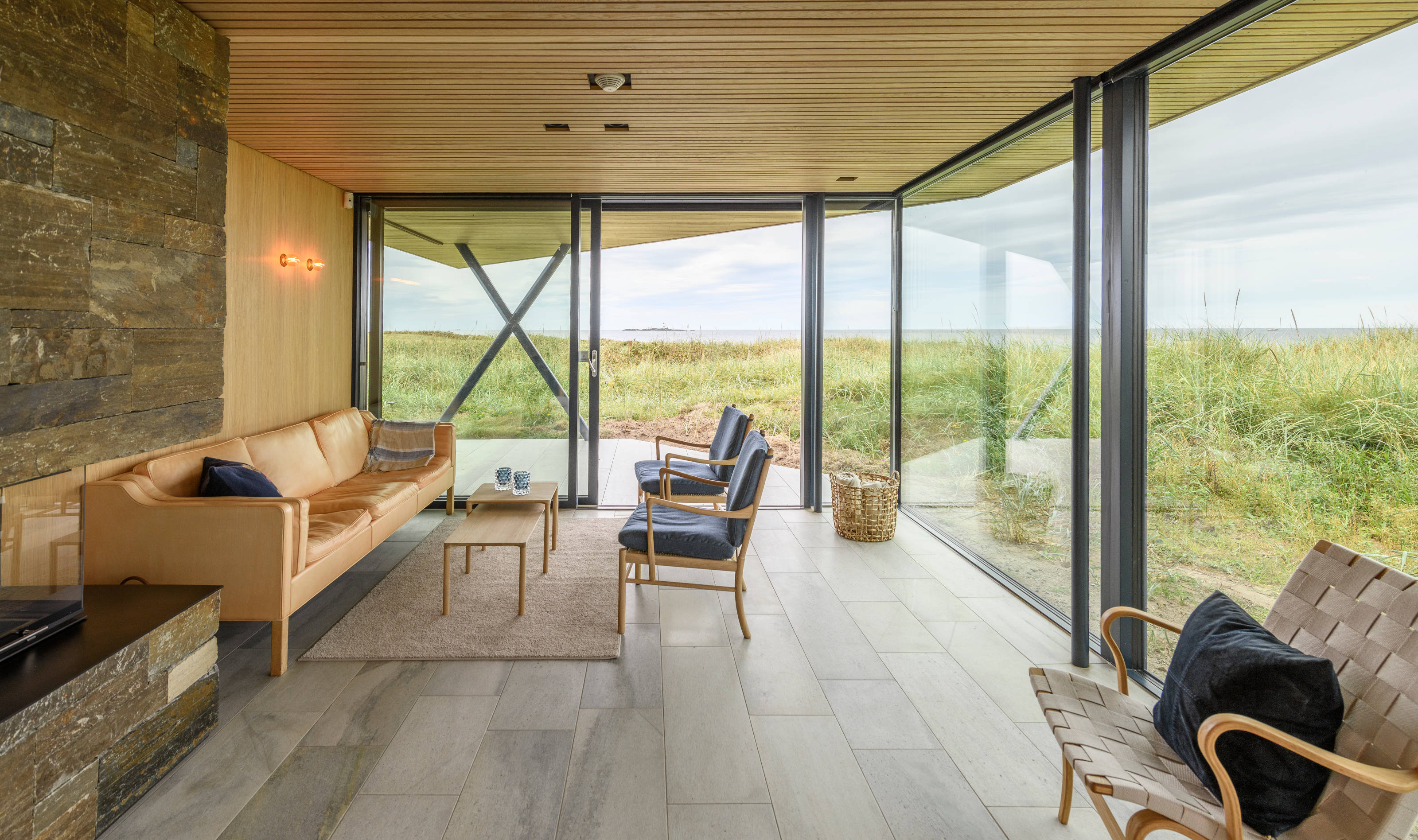
The clients, a free-spirited couple in their sixties, gave the architect a lot of freedom, something that’s ‘not as common as you might think’, according to Wilhelmsen. The design and construction of the cabin were all tied up in the illness and death of the architect’s mother, as well as his own recollections of experiencing the site as a student.
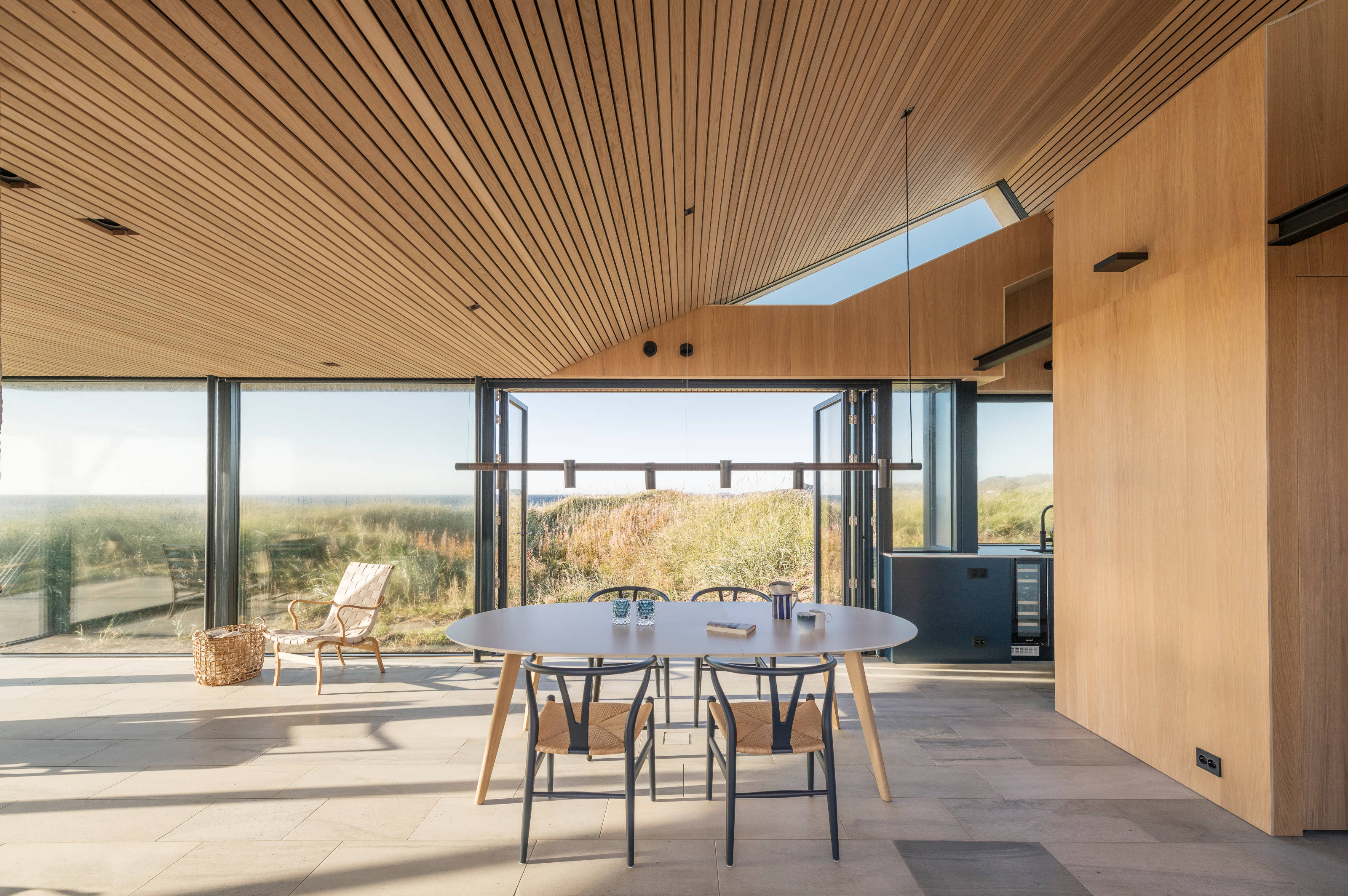
The plans evolved into a long, horizontal L-shaped structure, with views across the water to the Feistein Lighthouse. Angled stone walls support a wooden roof structure, while ribbons of bi-folding doors open up the living and dining spaces to the elements. The bedrooms are tucked away in the long part of the ‘L’, with an upper-level sleeping deck tucked into the eaves, a wood-lined cocoon for the winter months.
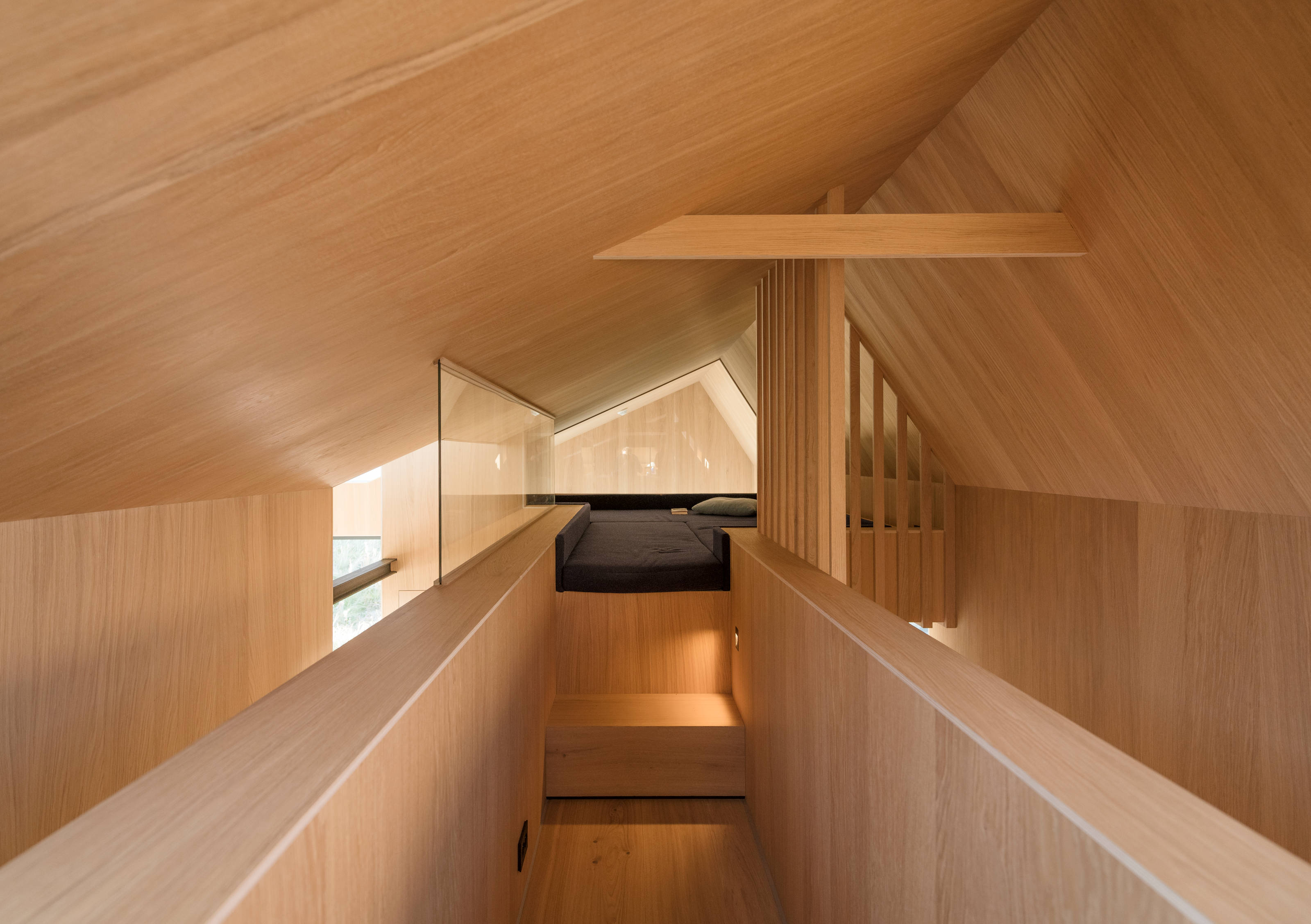
‘It is [like throwing] a party being the architect for this cabin,’ Wilhelmsen writes enthusiastically, ‘[We have] good craftsmen and an exceptionally trustworthy builder. A plot that alone is an overdose of architect's dreams. At the same time, such a place is undeniably an exam. A place and a time to show what you can do.’ Describing the house as a ‘landscape experience’, he draws parallels with the Aurland Lookout, the award-winning project Wilhelmsen designed with his former collaborator Todd Saunders, and the way the building dramatises the landscape.
Receive our daily digest of inspiration, escapism and design stories from around the world direct to your inbox.
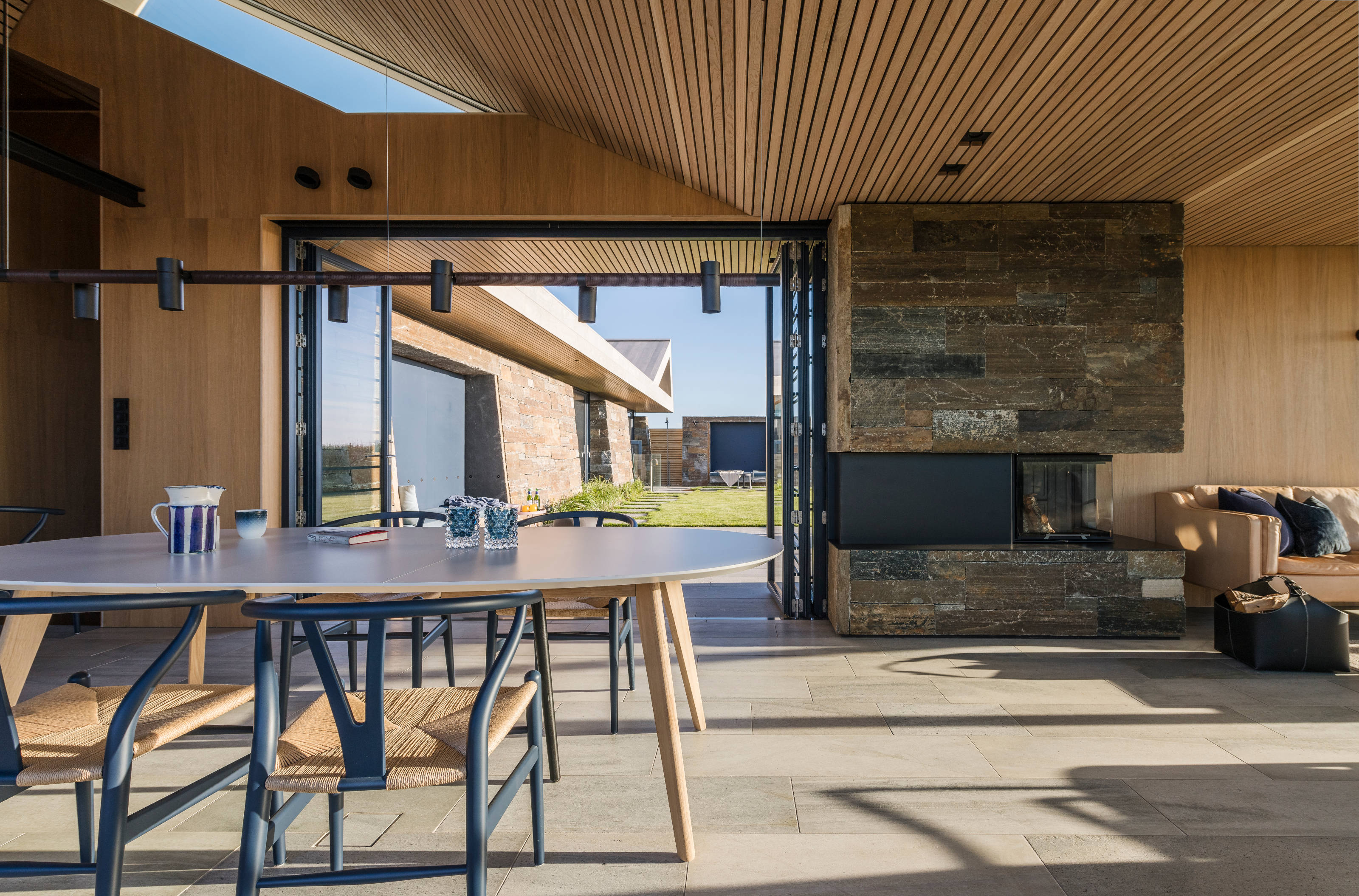
The cabin is the result of meticulous, careful choices, right down to the selection of the stone, chosen especially for its iron content. ‘The effect of the iron in the stone in the face of the horizontal golden light exceed[ed] my expectations,’ Wilhelmsen noted when he visited the nearly completed site. ‘It has something psychedelic about it. I have received more than I dream of this May evening… It's my trip, this, my reward.’
Tommie Wilhelmsen: 78-1 is published by Risk
Jonathan Bell has written for Wallpaper* magazine since 1999, covering everything from architecture and transport design to books, tech and graphic design. He is now the magazine’s Transport and Technology Editor. Jonathan has written and edited 15 books, including Concept Car Design, 21st Century House, and The New Modern House. He is also the host of Wallpaper’s first podcast.