A Norwegian coastal cabin provides a platform for spectacular views
Architect Tommie Wilhelmsen turns constraints into elegance at this new cabin on the Norwegian coast
Markus Johansson - Photography
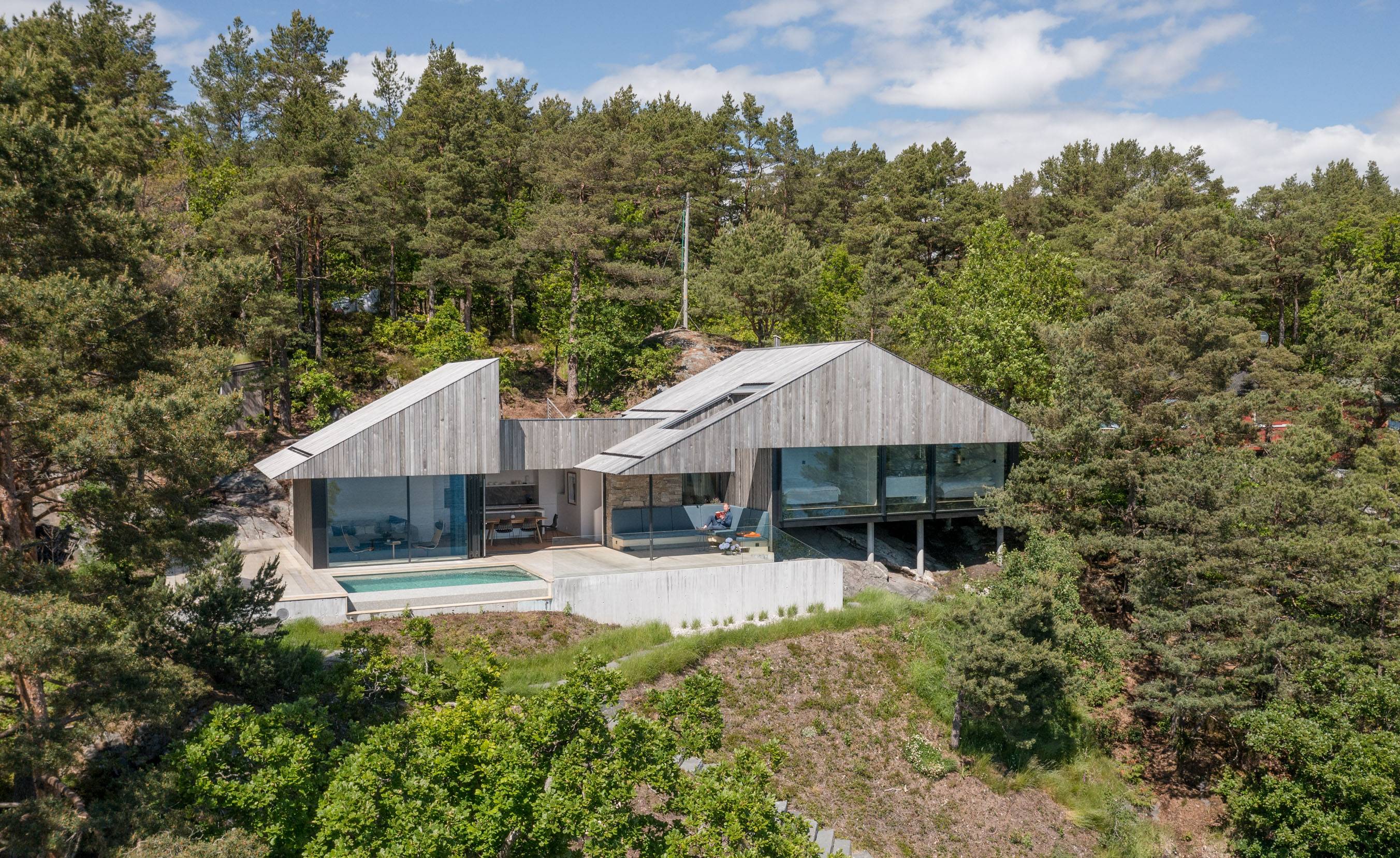
The Søgne Cabin is a modest structure on a spectacular site. Designed as a weekend retreat for an Oslo-based couple, the 100 sq m coastal cabin had to abide by strict laws restricting excessive development on Norway’s waterfront.
‘My experience is that in 2022, many Norwegians think that 100 m2 is actually a little too small for their dream cabin, a place for extended family and visiting friends,’ says architect Tommie Wilhelmsen, pointing out that there’s a steady stream of coverage of illegal extensions, dodgy dispensations, and code violations along the coast.
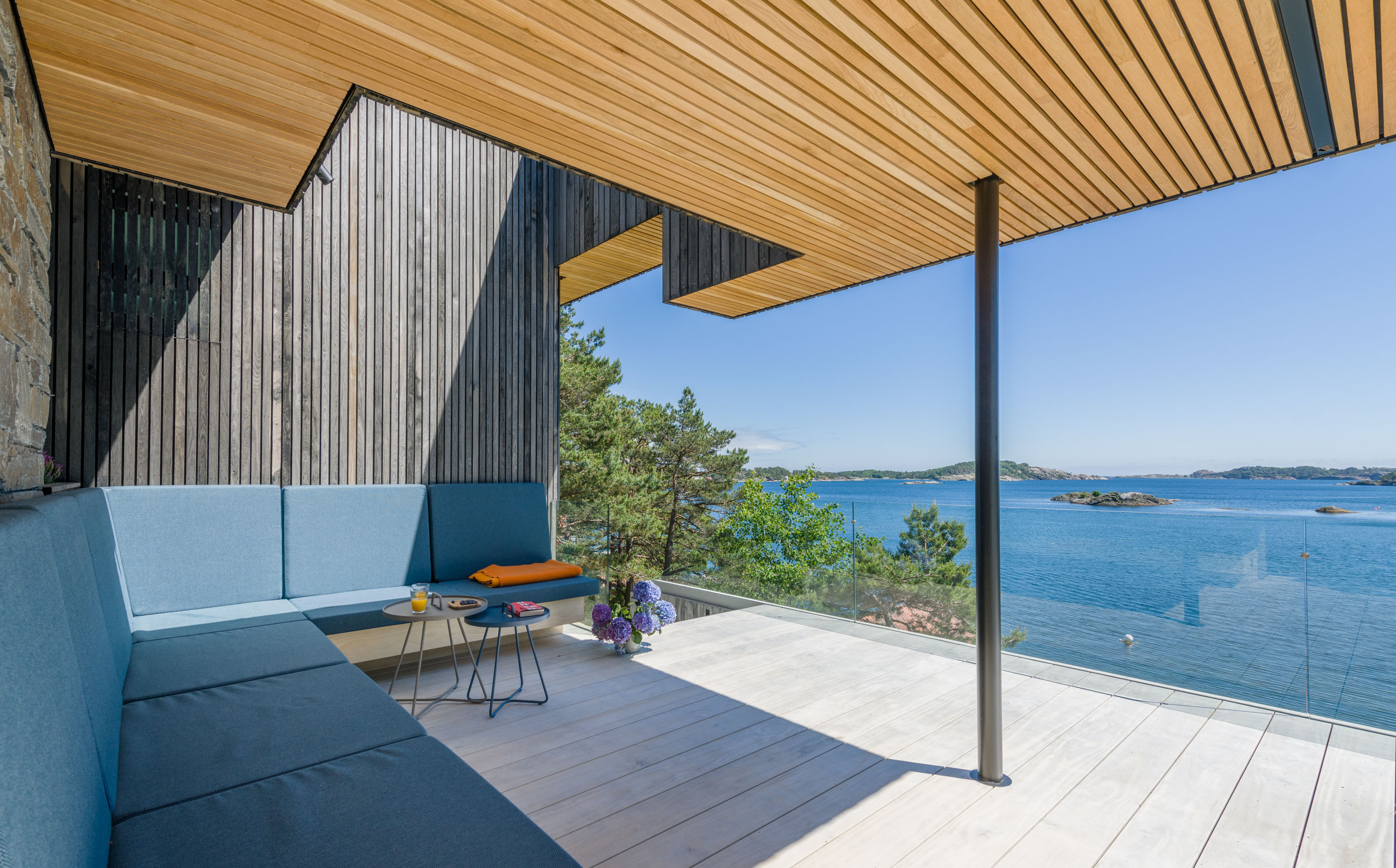
‘Instead, we embraced this project and accepted the limitation,’ he continues, ‘The cabin is small, but feels surprisingly large and airy when you are in it. The quality is not about square meters, but in the way it adapts to the landscape and reveals the horizon.’

Set on a slope overlooking an island-strewn bay on Norway's southern coast, the cabin is built and clad in oak. A new concrete foundation contains a pool and a glass-walled terrace opening off the main living spaces. The bedrooms are contained in a pitched roof structure that is raised up above the rocky landscape on slender concrete columns, while steps lead down to a private bathing platform on the edge of the water.
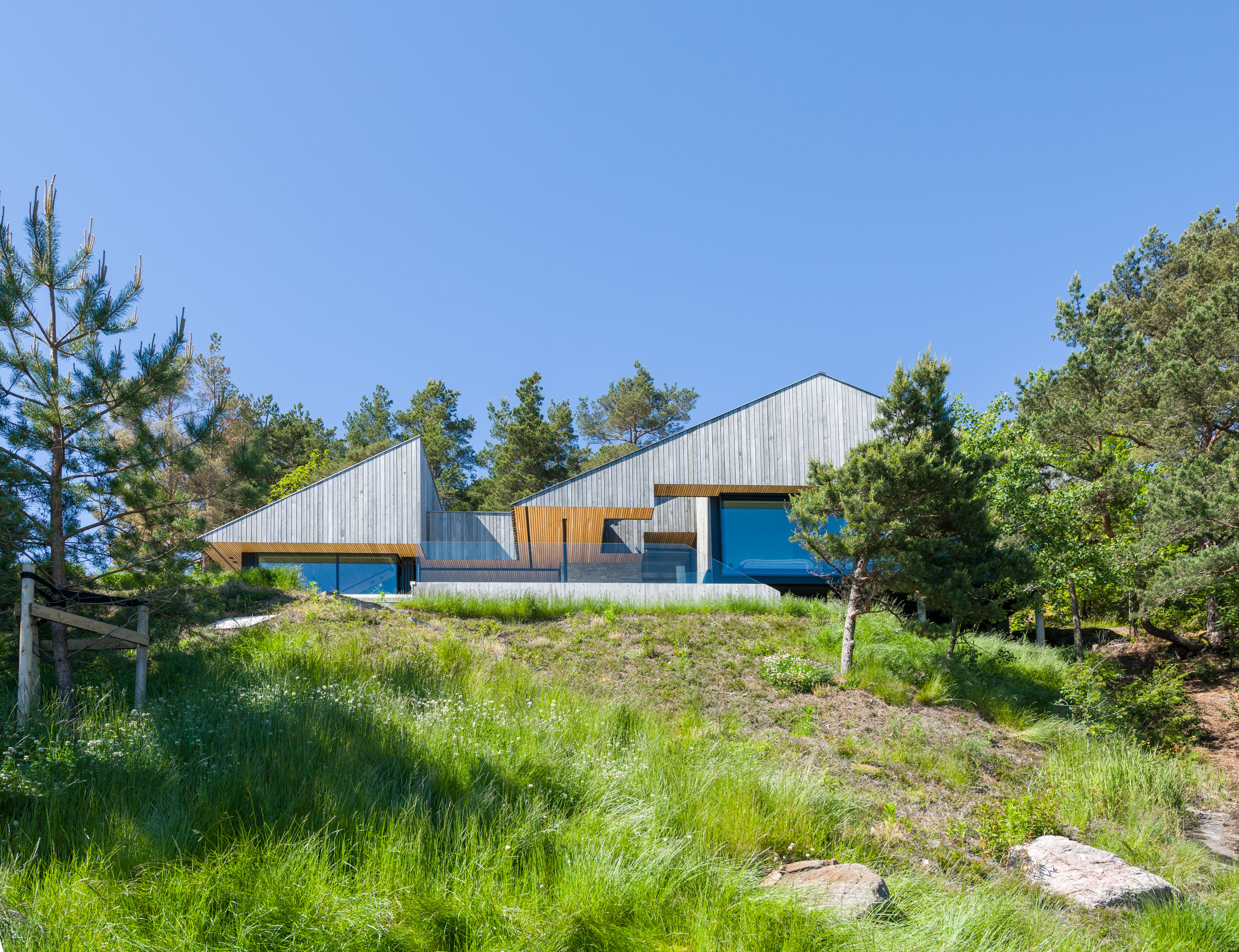
Wilhelmsen describes the project as an exercise in problem-solving, combining functions and unifying the interior and exterior space so that you never feel constricted by the limited floor area.
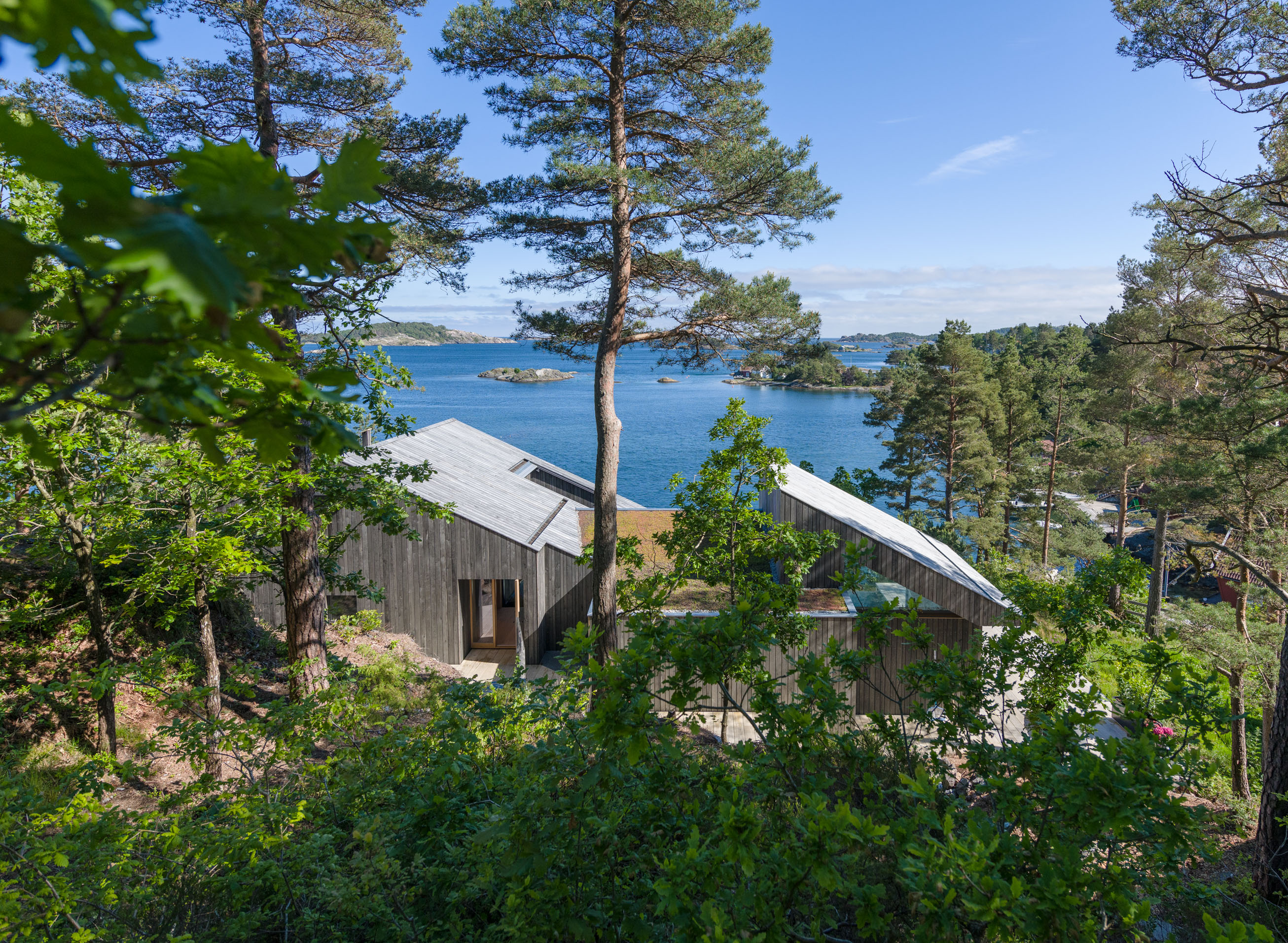
‘You walk to this cabin through dense forest and rugged terrain,’ he explains, ‘You go down a steep slope to get to the front door. When you enter, the cabin is like a large stage with the sea and the horizon as a backdrop. Walking through the dark forest and then reaching this open plateau overlooking the sea is a nice little ritual.’
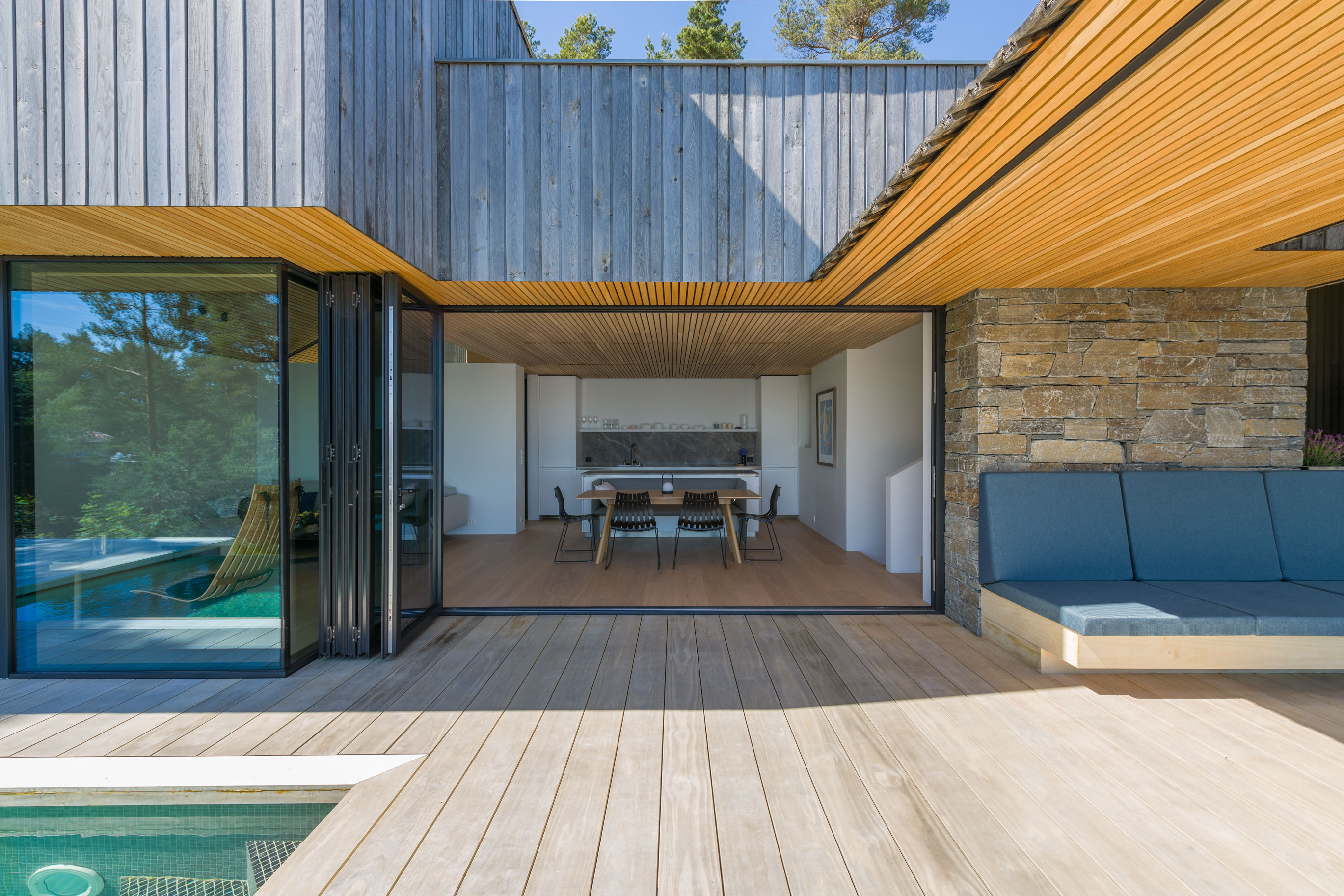
Space-expanding tricks are everywhere, from the tall ceilings to the full-height windows. The architect points out spatial elements like the sofa that’s incorporated into the kitchen island, or the way the four bedrooms have vast glazed windows, so they didn’t appear like small ‘cells’.
Receive our daily digest of inspiration, escapism and design stories from around the world direct to your inbox.
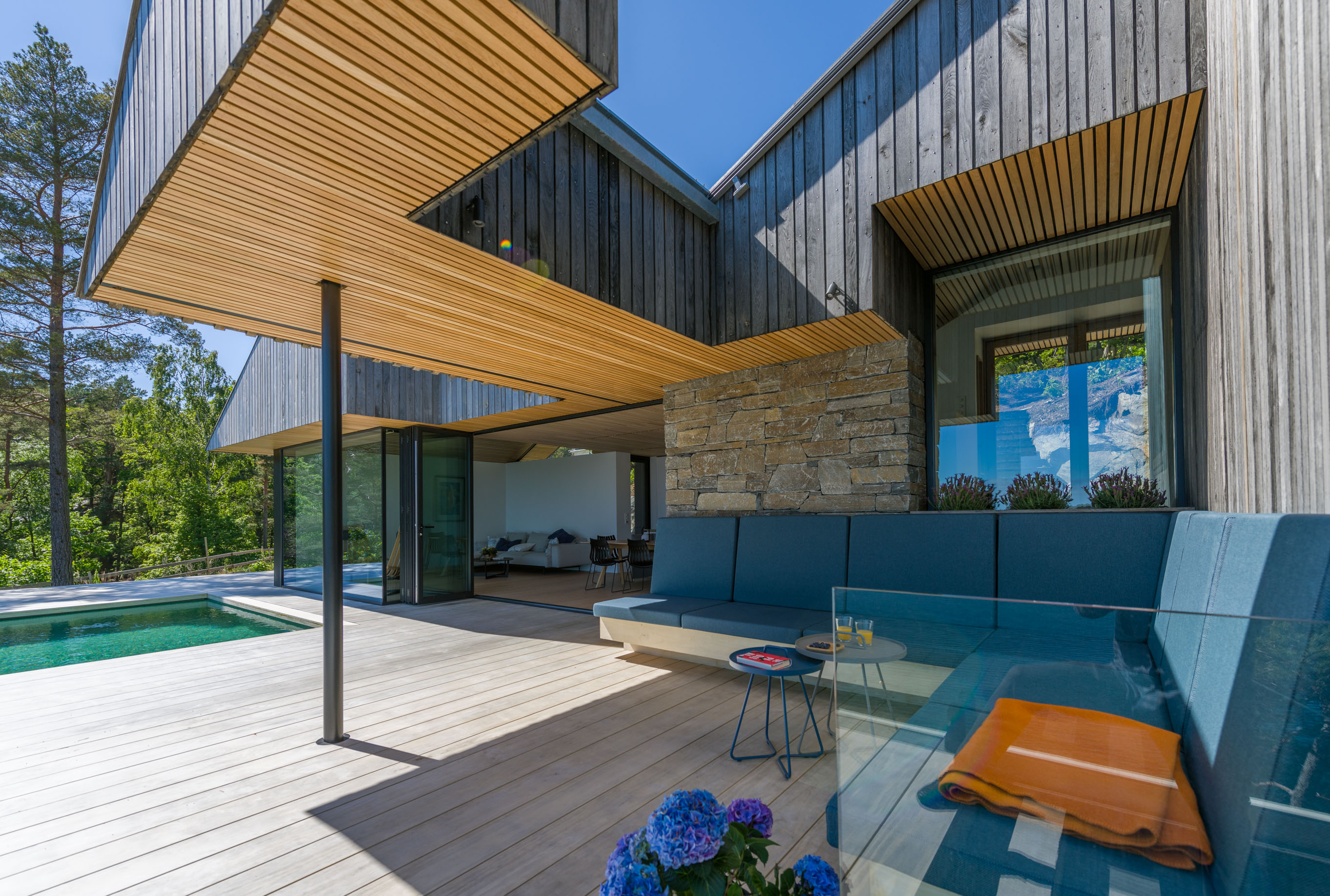
Not only was the floor area constrained, by so was the height and angle pitch of the roof. ‘The task was then to draw something beautiful [within these limitations],’ the architect says, ‘But even within these strict and formal requirements, a lot is possible.’
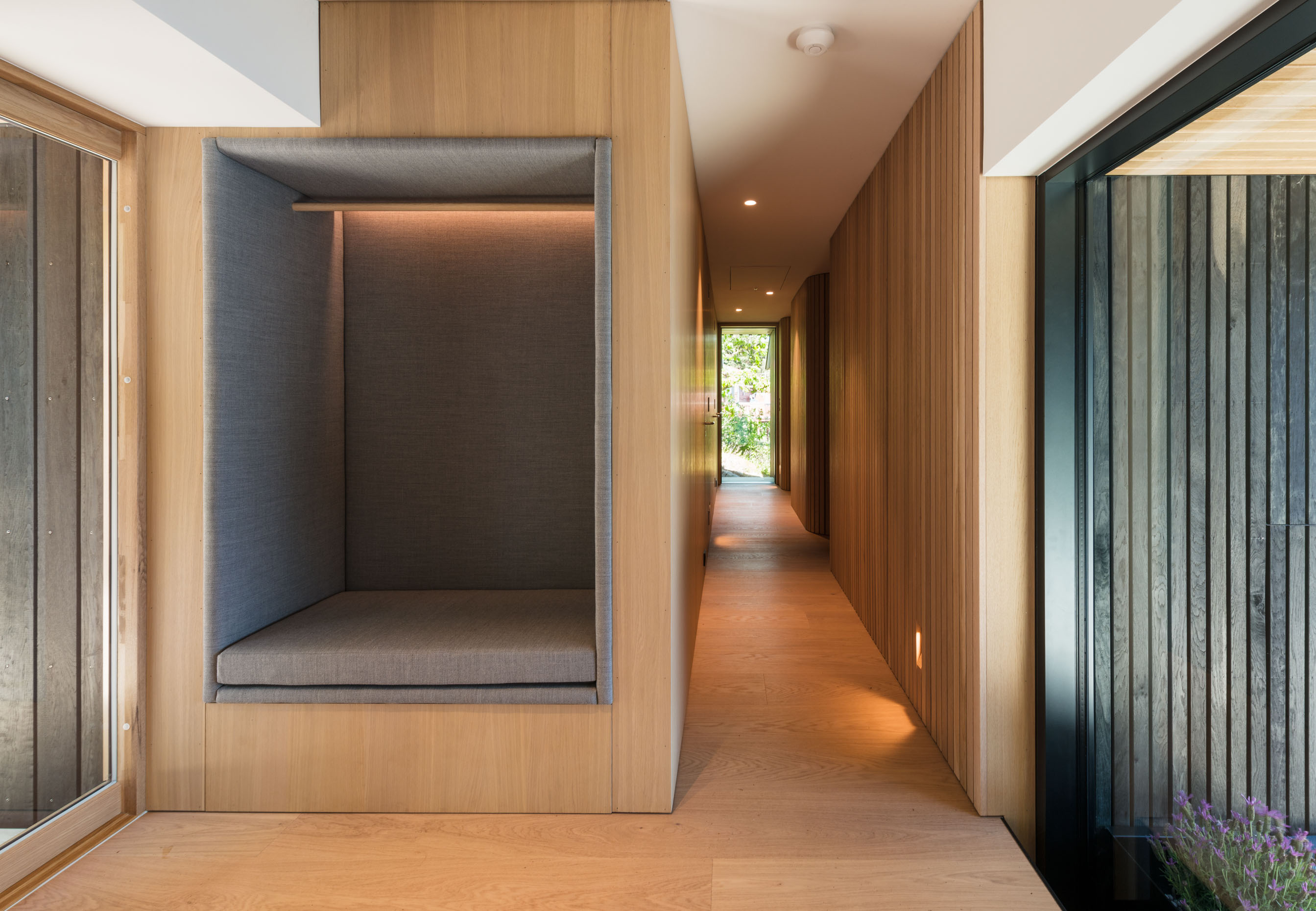
Despite the setting and the scale, Wilhelmsen acknowledges that the cabin comes across as a blend of ‘poetic Scandinavian modernism’ and the more contemporary ‘paradise hotel’, complete with infinity pool and Boffi kitchen. ‘There was a long dialogue with the client about how much white modernism and how much ‘romantic wood’ was going into the project,’ he says.
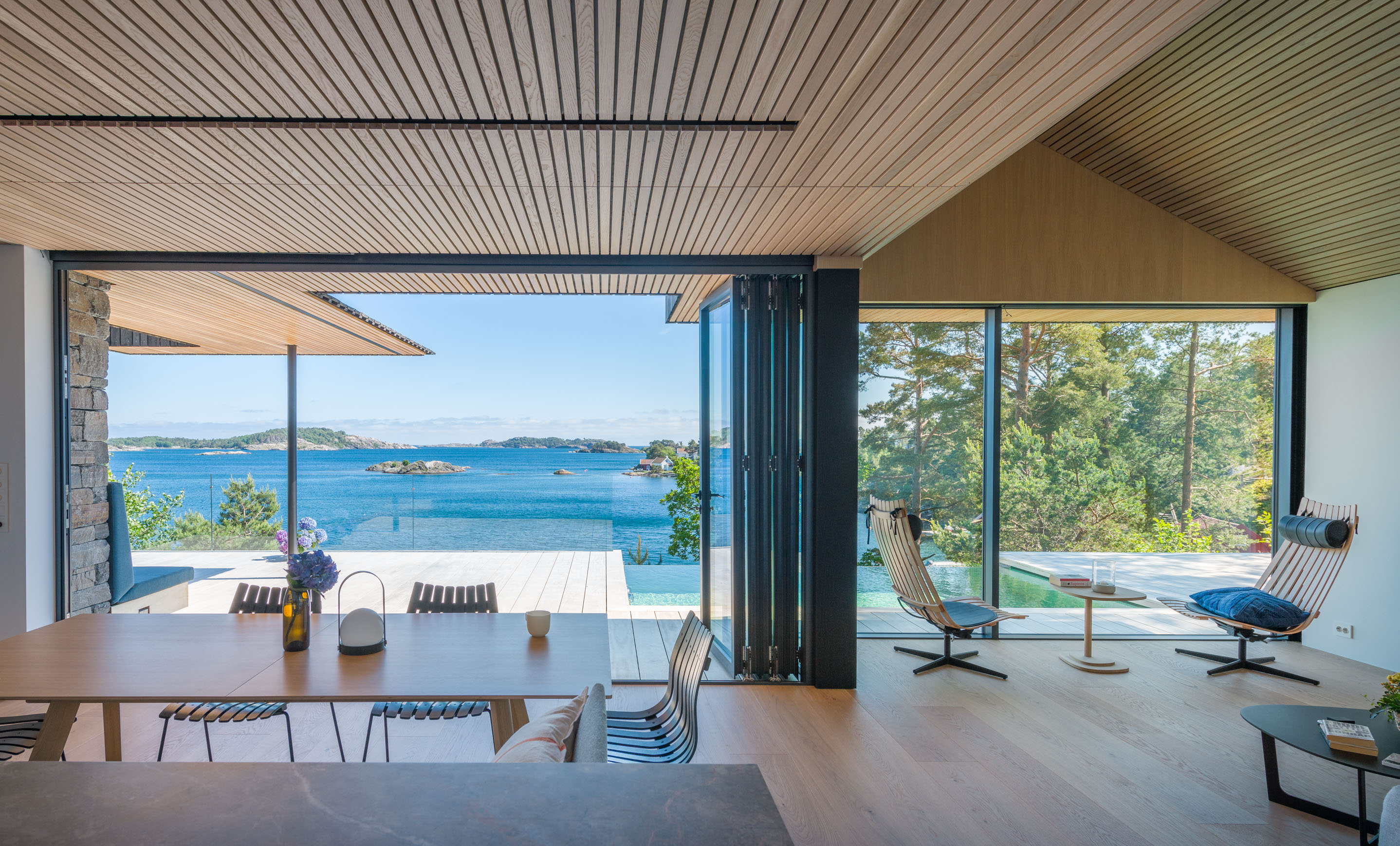
One of Wilhelmsen’s earliest projects was the Aurland Lookout, a jutting springboard above one of Norway’s deepest fjords. Designed in collaboration with Todd Saunders, it marked the start of what he describes as ‘creating architecture that you can experience the landscape through.’
‘The buildings are like a movie, where I get to direct, take a camera and show the landscape,’ Wilhelmsen says, ‘Many people are concerned that all rooms should have the best view, I am more concerned that all rooms should have different views.’
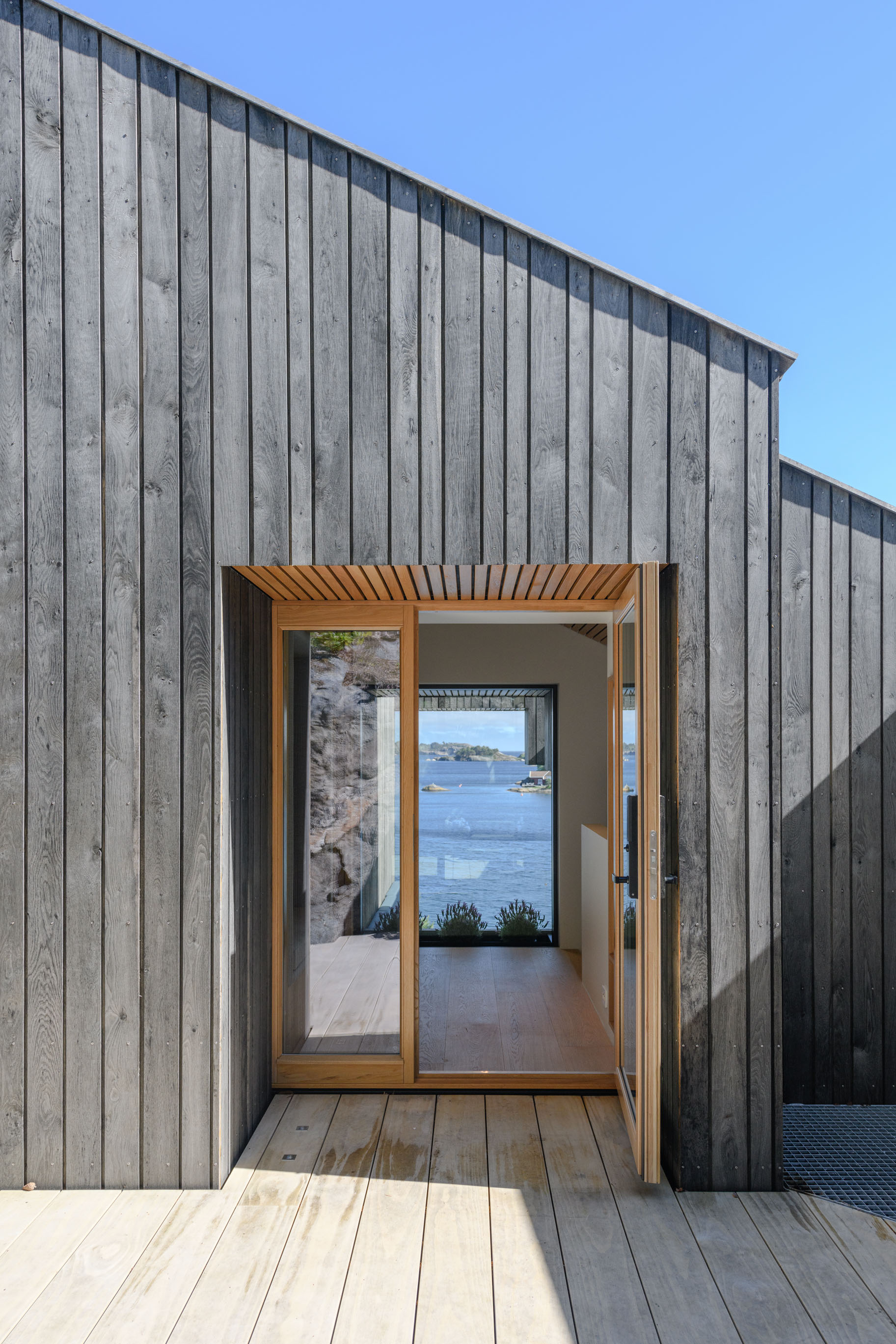
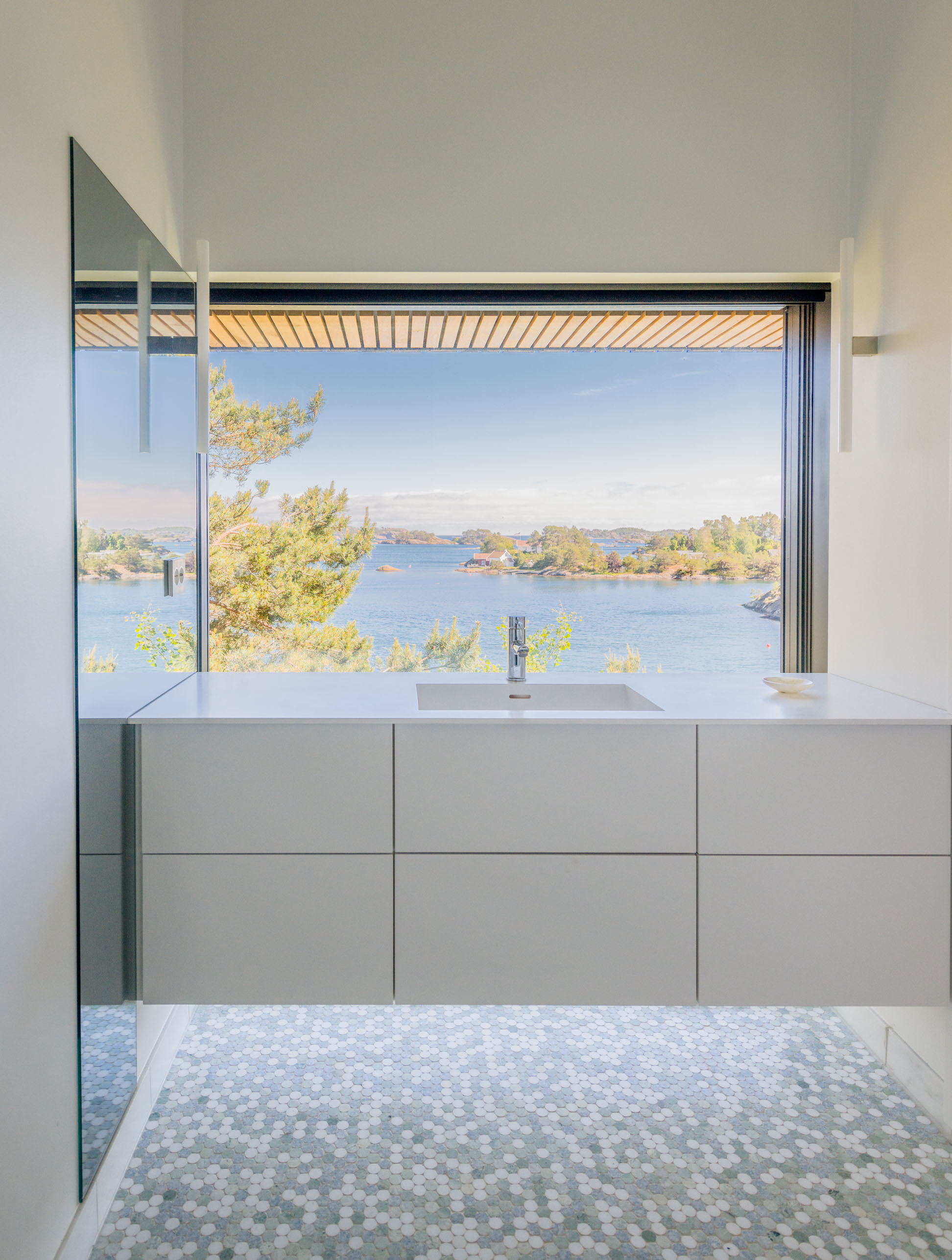
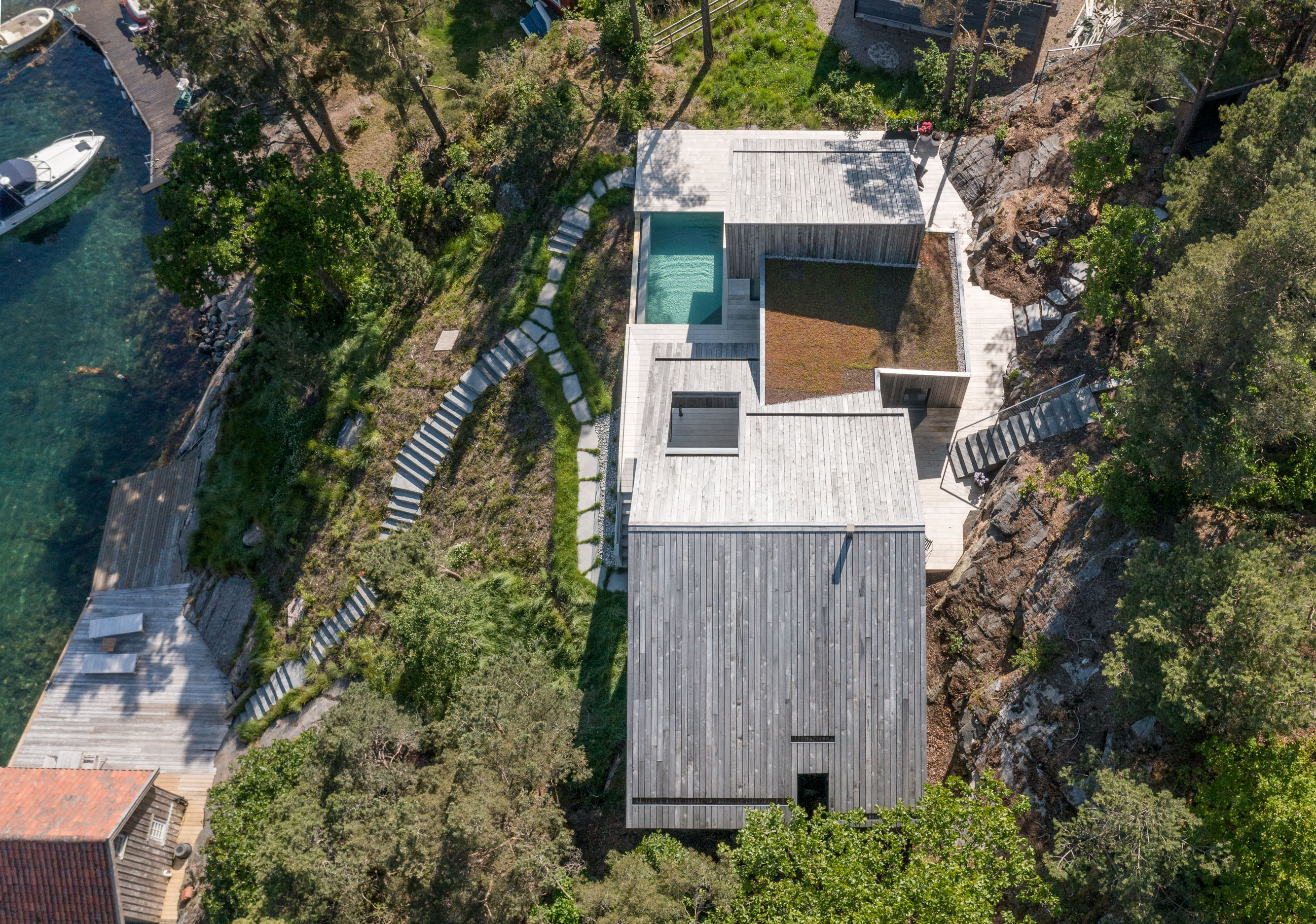
INFORMATION
Jonathan Bell has written for Wallpaper* magazine since 1999, covering everything from architecture and transport design to books, tech and graphic design. He is now the magazine’s Transport and Technology Editor. Jonathan has written and edited 15 books, including Concept Car Design, 21st Century House, and The New Modern House. He is also the host of Wallpaper’s first podcast.
-
 Remembering Valentino Garavani, master of Italian glamour (1932-2026)
Remembering Valentino Garavani, master of Italian glamour (1932-2026)‘The Last Emperor’ of fashion has passed away aged 93, it has been announced by his eponymous foundation today (19 January 2026). He will be remembered for his expressive vision of Roman glamour and cinematic muses
-
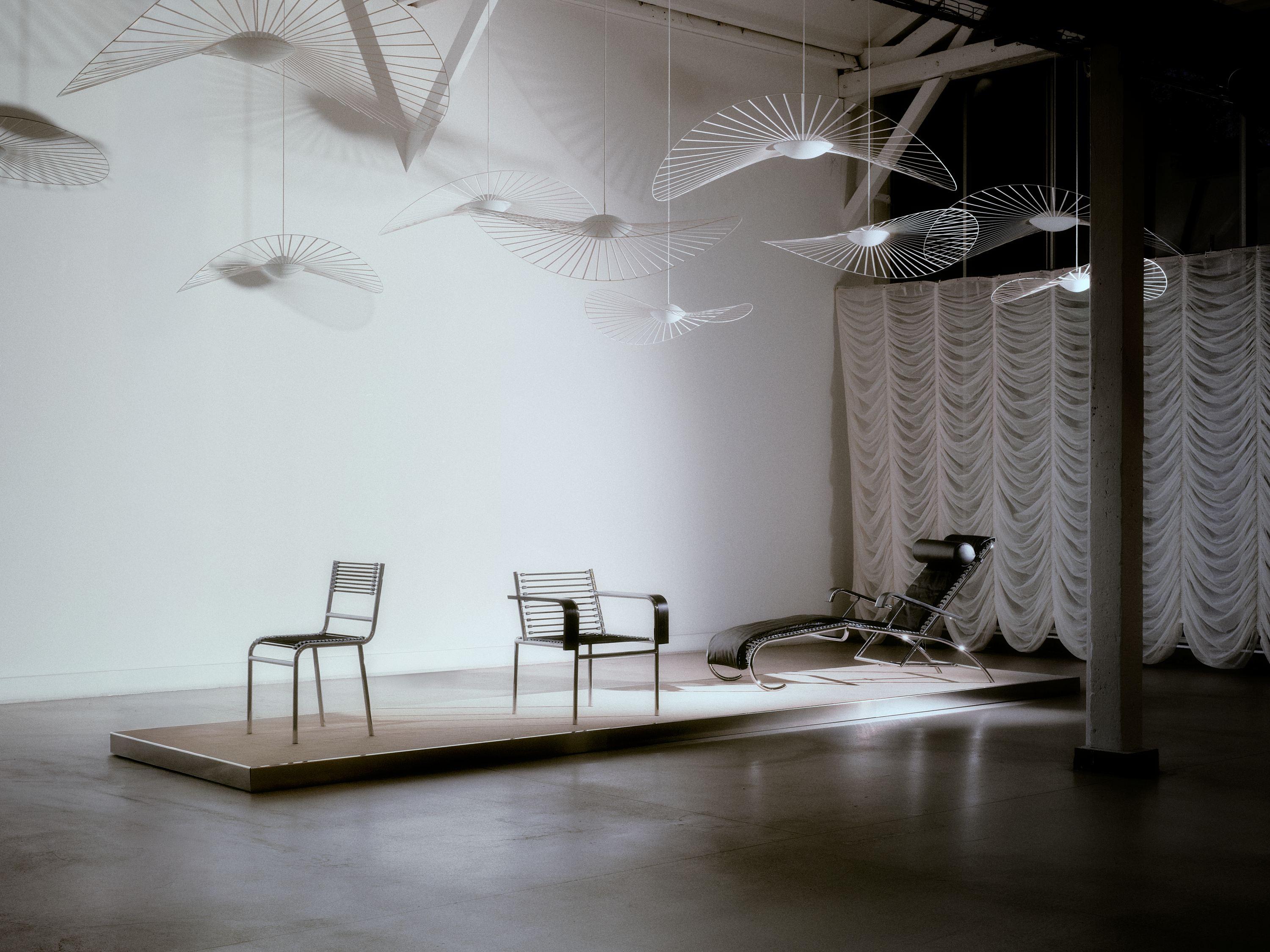 The design reissues we loved from Paris Design Week
The design reissues we loved from Paris Design WeekWe bring you the best contemporary interpretations of historic design, fresh from Paris Design Week 2026
-
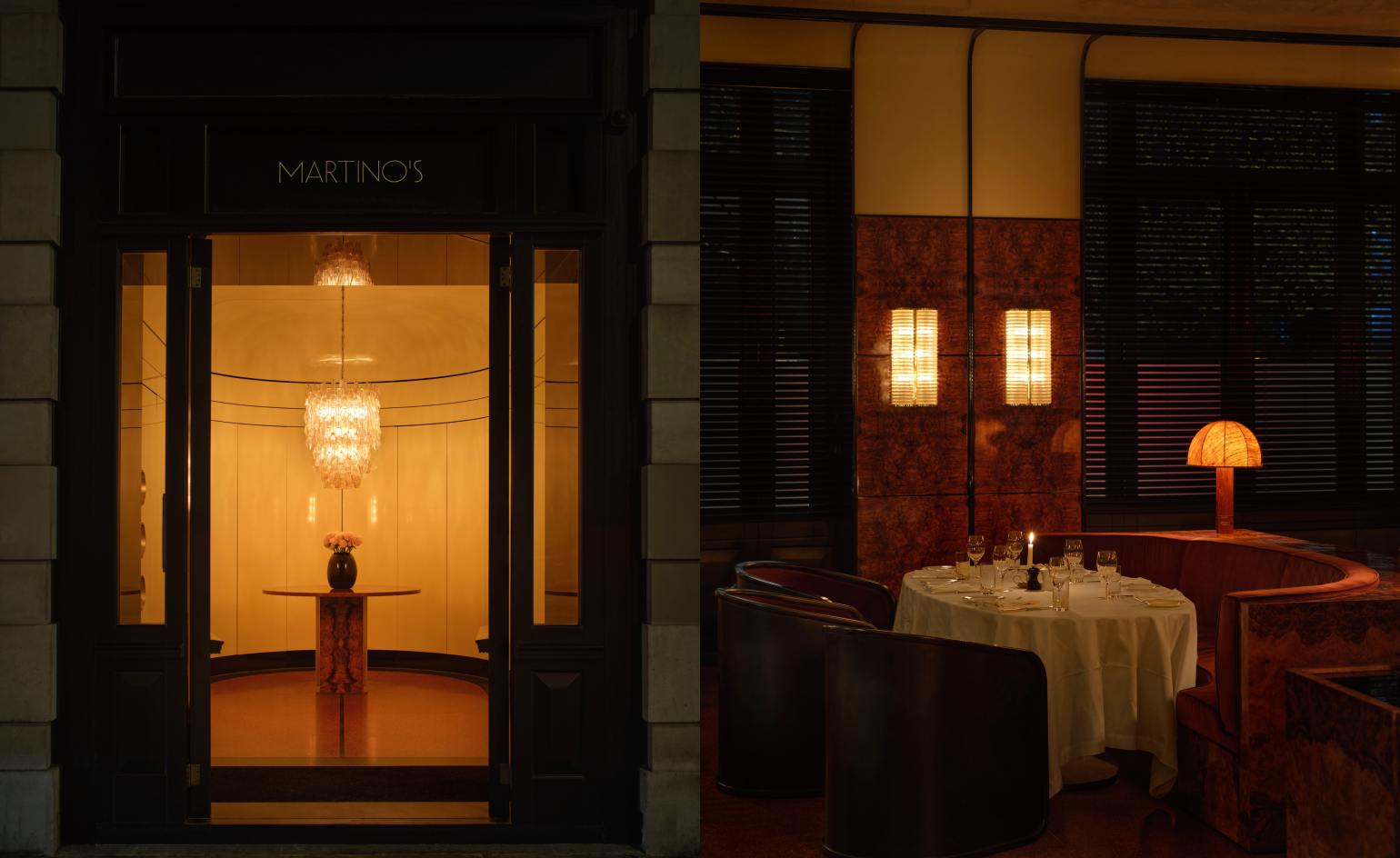 Martin Kuczmarski’s new London restaurant is made for long lunches and late nights
Martin Kuczmarski’s new London restaurant is made for long lunches and late nightsFrom the founder of The Dover comes Martino’s: a softly lit Italian trattoria in Sloane Square, where appetite, atmosphere and romance are inseparable
-
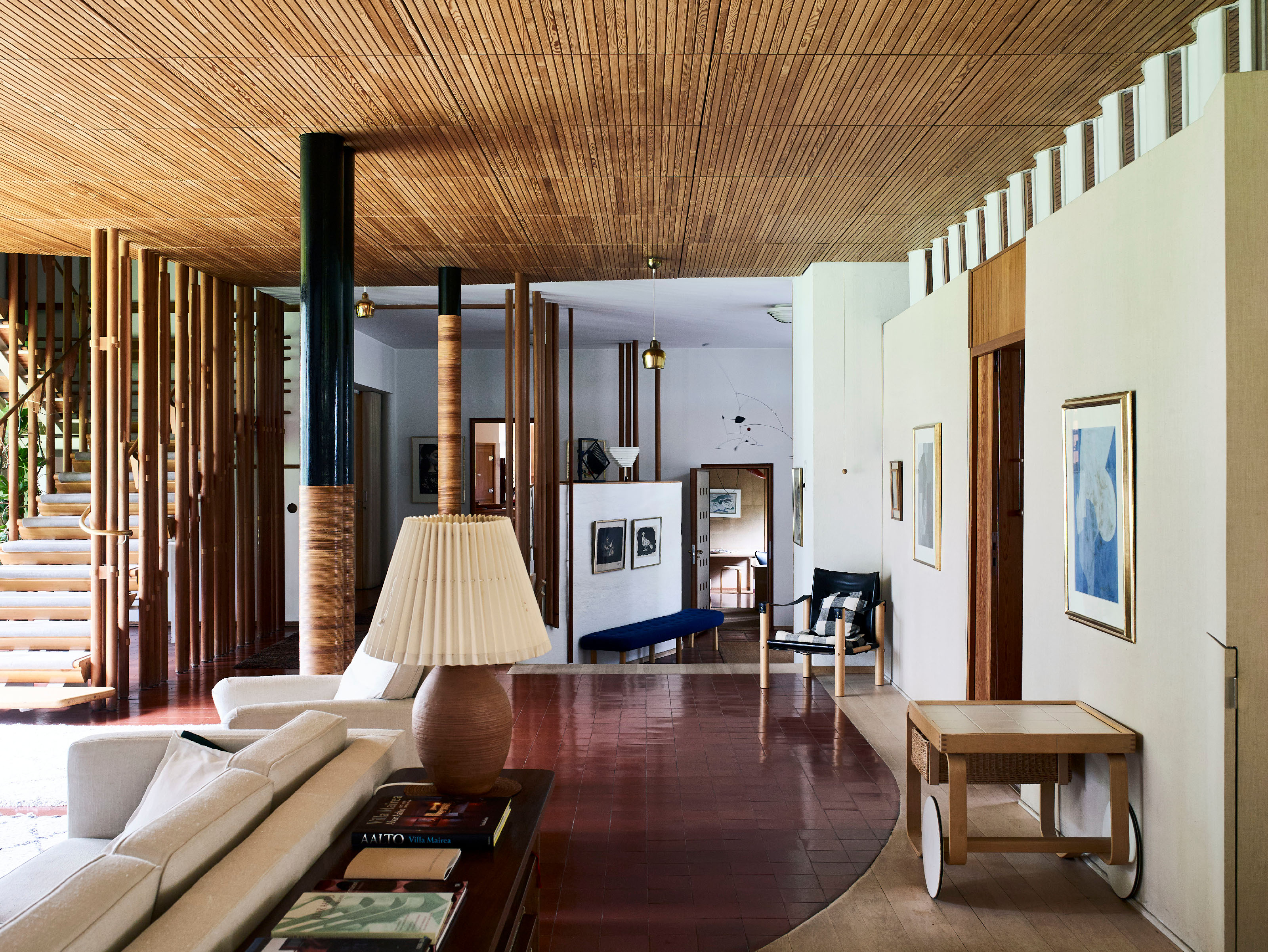 ‘The Iconic Nordic House’ explores the art, craft and influence of the region’s best residences
‘The Iconic Nordic House’ explores the art, craft and influence of the region’s best residencesA new book of Nordic homes brings together landmark 20th-century residential architecture with stunning contemporary works; flick through this new tome from Bradbury and Powers
-
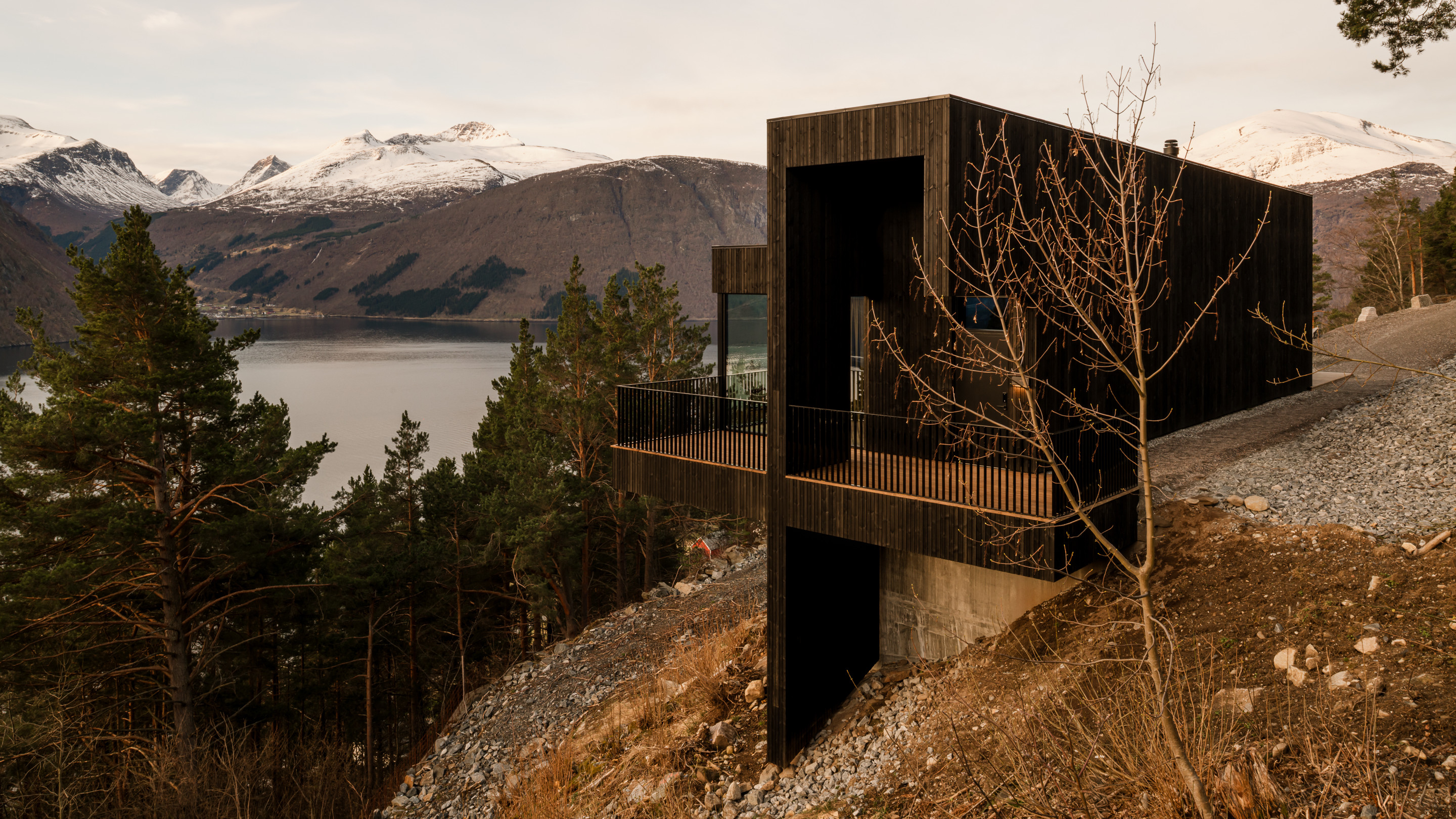 A holiday house on a Norwegian fjord drinks in spectacular views
A holiday house on a Norwegian fjord drinks in spectacular viewsAn elegant and modest holiday home on a fjord on Norway’s western coast works with a steep site and far-reaching vistas
-
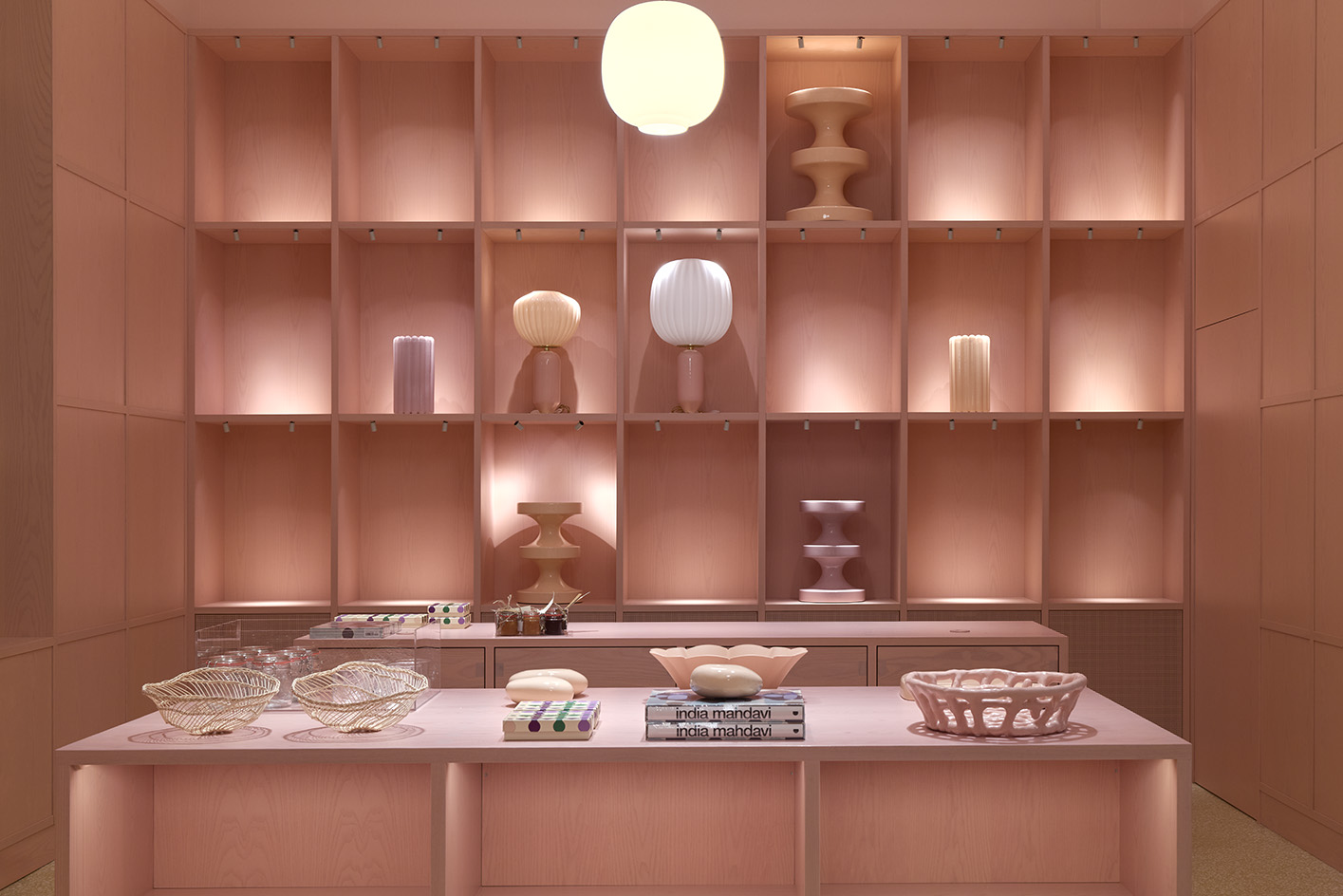 PoMo Museum opens its colourful spaces in Trondheim’s art nouveau post office
PoMo Museum opens its colourful spaces in Trondheim’s art nouveau post officePoMo Museum is a new Trondheim art destination, featuring colourful interiors by India Mahdavi in an art nouveau post office heritage building
-
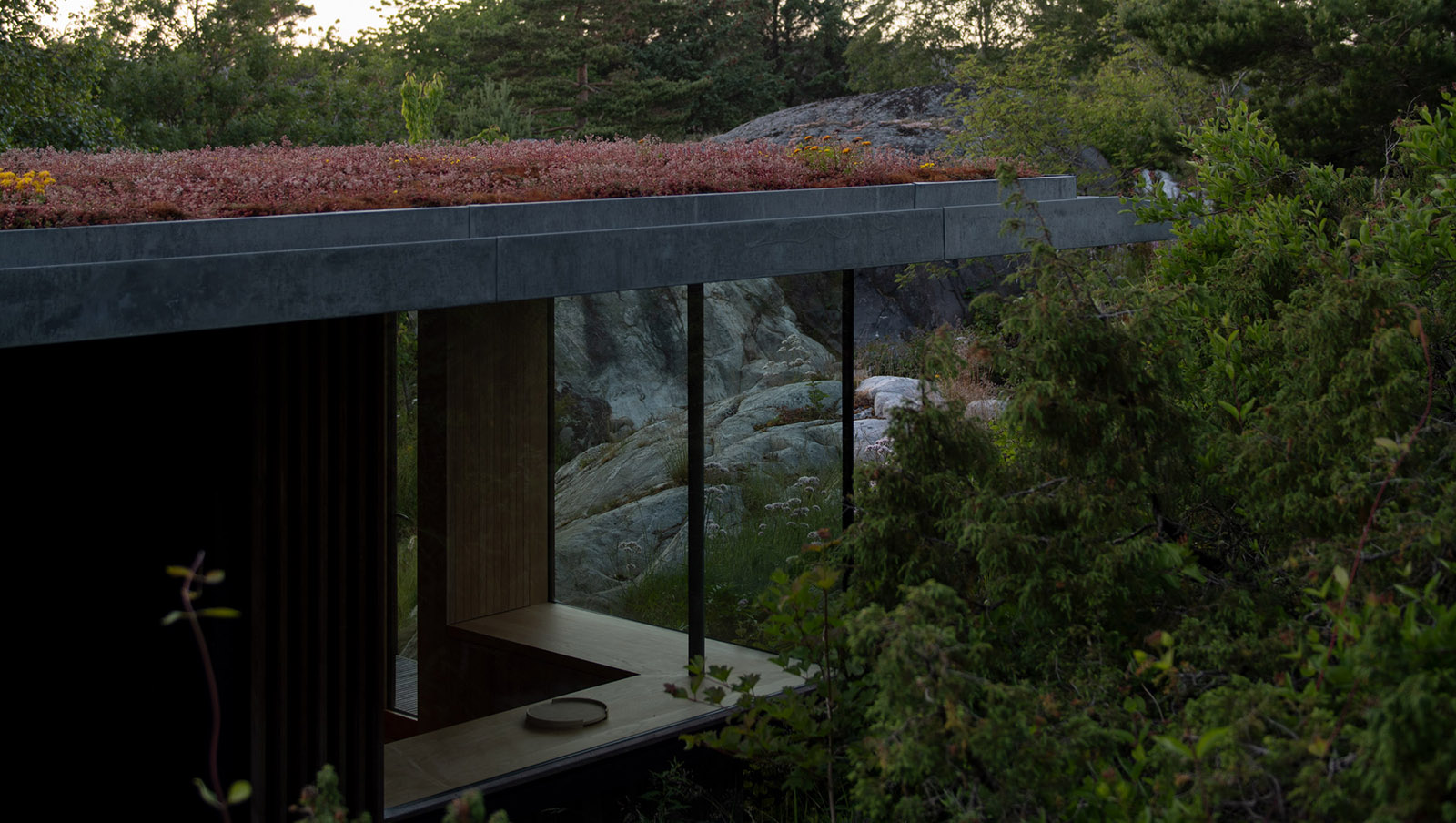 Tour this waterfront Norwegian summer house in pristine nature
Tour this waterfront Norwegian summer house in pristine natureCabin Lillesand by architect, Lund Hagem respects and enhances its natural setting in the country's south
-
 Remembering Alexandros Tombazis (1939-2024), and the Metabolist architecture of this 1970s eco-pioneer
Remembering Alexandros Tombazis (1939-2024), and the Metabolist architecture of this 1970s eco-pioneerBack in September 2010 (W*138), we explored the legacy and history of Greek architect Alexandros Tombazis, who this month celebrates his 80th birthday.
-
 Sun-drenched Los Angeles houses: modernism to minimalism
Sun-drenched Los Angeles houses: modernism to minimalismFrom modernist residences to riveting renovations and new-build contemporary homes, we tour some of the finest Los Angeles houses under the Californian sun
-
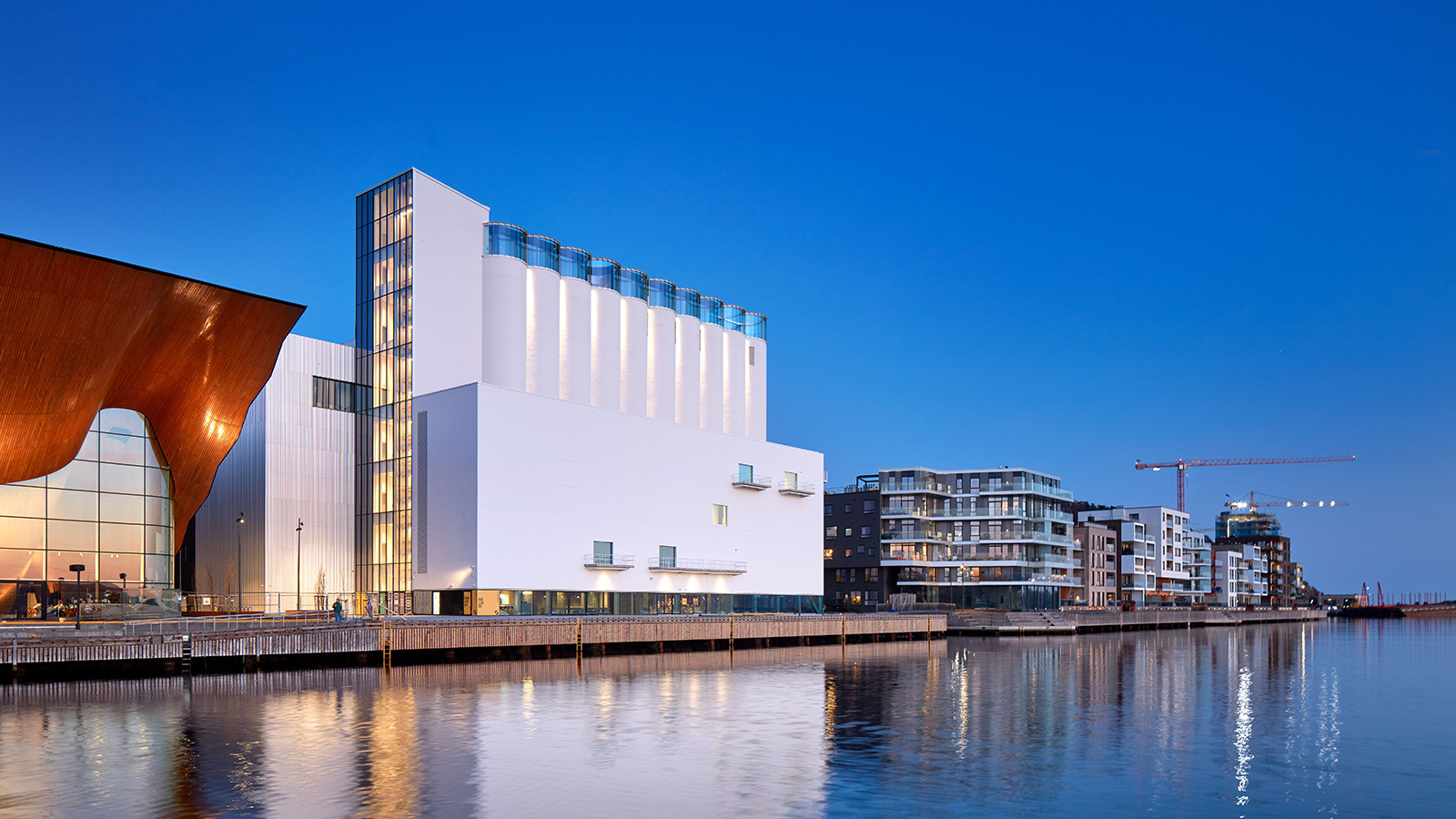 Kunstsilo sees a functionalist grain silo transformed into Norway’s newest art gallery
Kunstsilo sees a functionalist grain silo transformed into Norway’s newest art galleryKunstsilo’s crisp modern design by Mestres Wåge with Spanish firms Mendoza Partida and BAX Studio transforms a listed functionalist grain silo into a sleek art gallery
-
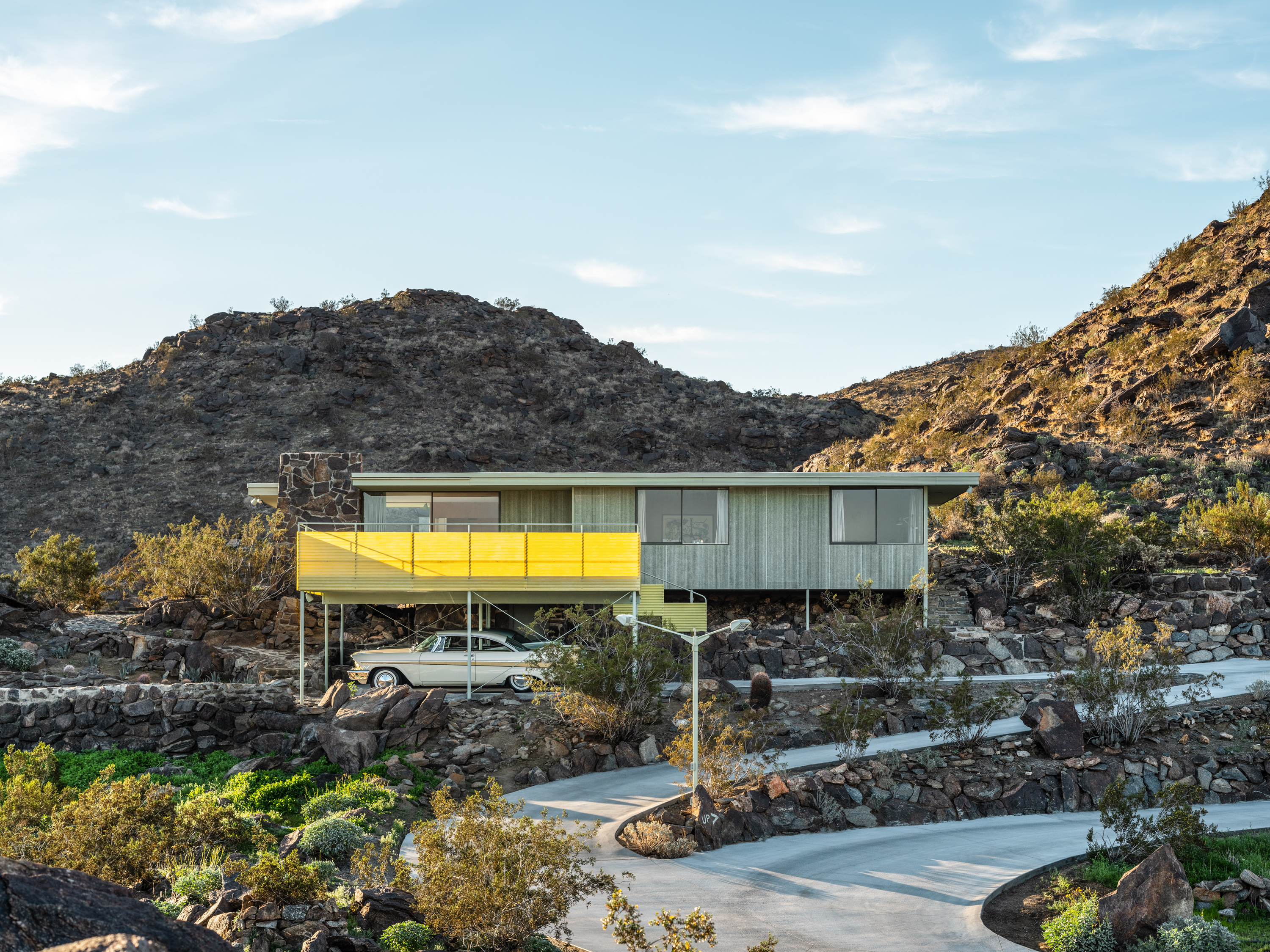 Modernist architecture: inspiration from across the globe
Modernist architecture: inspiration from across the globeModernist architecture has had a tremendous influence on today’s built environment, making these midcentury marvels some of the most closely studied 20th-century buildings; here, we explore the genre by continent