Burnt Earth Beach House is an experimental retreat crafted in terracotta
The experimental Australian Burnt Earth Beach House by John Wardle breaks new ground in material composition, using baked earth for warmth, texture and tonality

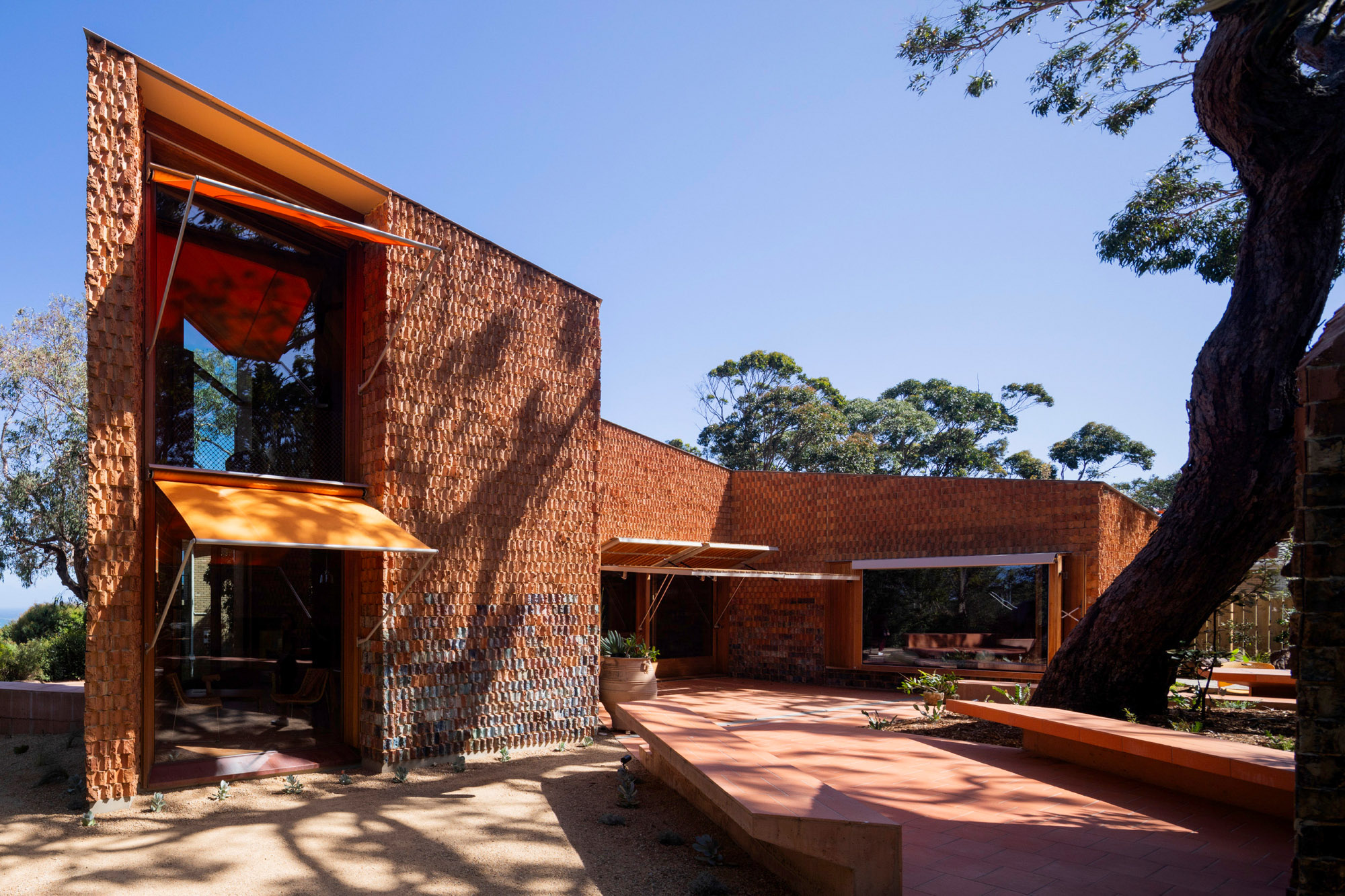
Receive our daily digest of inspiration, escapism and design stories from around the world direct to your inbox.
You are now subscribed
Your newsletter sign-up was successful
Want to add more newsletters?

Daily (Mon-Sun)
Daily Digest
Sign up for global news and reviews, a Wallpaper* take on architecture, design, art & culture, fashion & beauty, travel, tech, watches & jewellery and more.

Monthly, coming soon
The Rundown
A design-minded take on the world of style from Wallpaper* fashion features editor Jack Moss, from global runway shows to insider news and emerging trends.

Monthly, coming soon
The Design File
A closer look at the people and places shaping design, from inspiring interiors to exceptional products, in an expert edit by Wallpaper* global design director Hugo Macdonald.
Burnt Earth Beach House breaks through the ground in ragged, abstract shapes, as if it’s emerging from the earth. It began life as a question: is there an alternative to building with timber that is just as nature-friendly but also accessible and ubiquitous? For architect John Wardle, who has headed up his namesake studio in Melbourne for more than 30 years (and is behind projects such as Bass Coast Farmhouse), the answer was baked earth.
‘We’re always curious about developing materials, and terracotta has universal qualities,’ says Wardle. ‘Our research shows it has good environmental credentials. It’s also practical and we’ve engaged with specialists to develop it. Terracotta has these beautiful qualities of warmth, texture and tonality that resonated with us. So we landed on baked earth – or the anglicised, and now Australianised, “burnt earth”, a playful term that became the house’s name.’
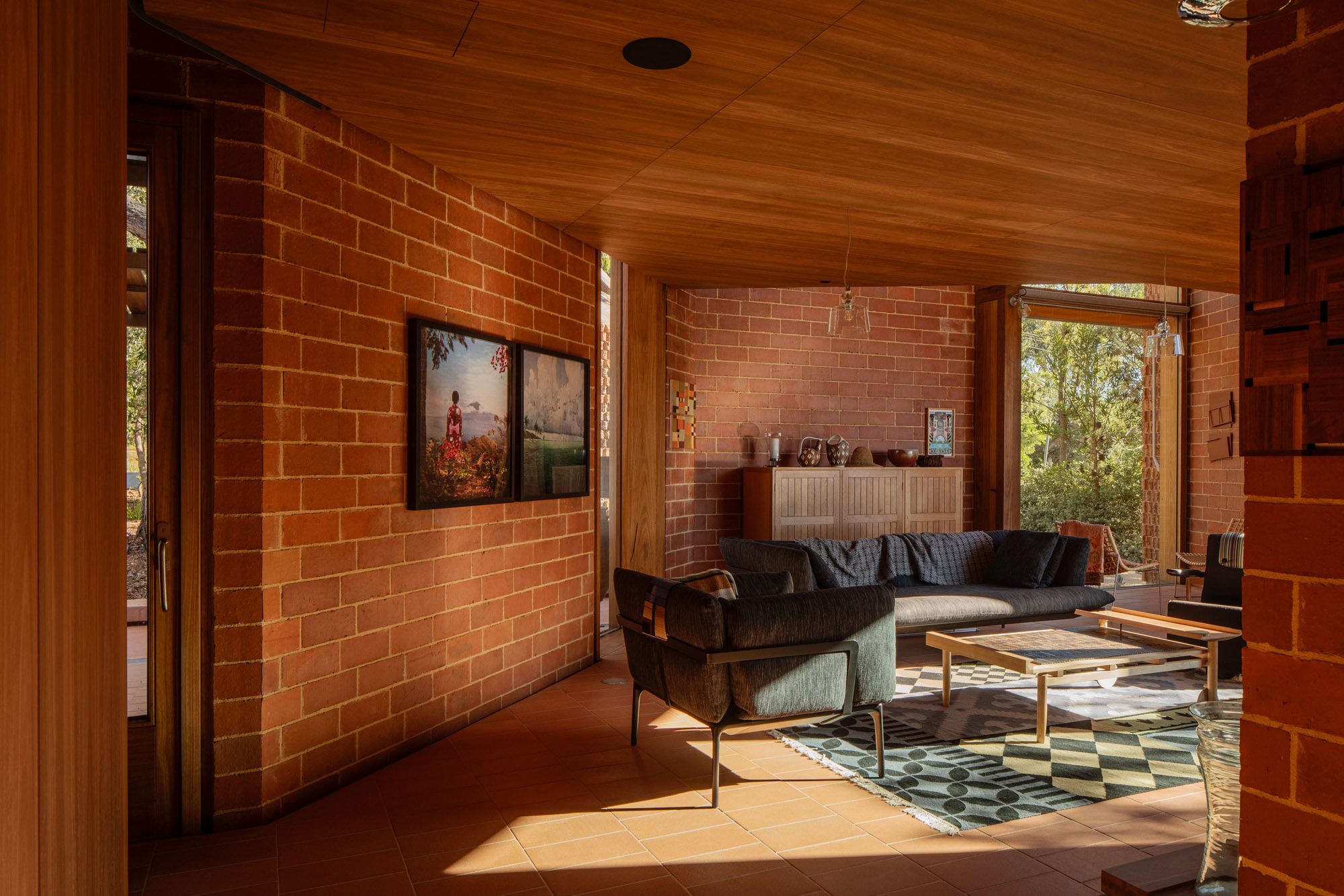
Terracotta floor and wall tiles in the main living spaces are made by Cotto Manetti, which has been producing tiles since 1780
The story of Burnt Earth Beach House
The Burnt Earth beach house, set on craggy cliffs in Anglesea, on Victoria’s Great Ocean Road, is Wardle’s family retreat and was conceived as an experiment. As well as its environmental credentials, the architect also chose to use terracotta for its democratic qualities. ‘It’s recognised in both hemispheres, and is made of the most rudimentary raw matter,’ he says. ‘It has countless applications – from objects of beauty and function to building materials. It’s an amazing base that almost suggests social equity.’
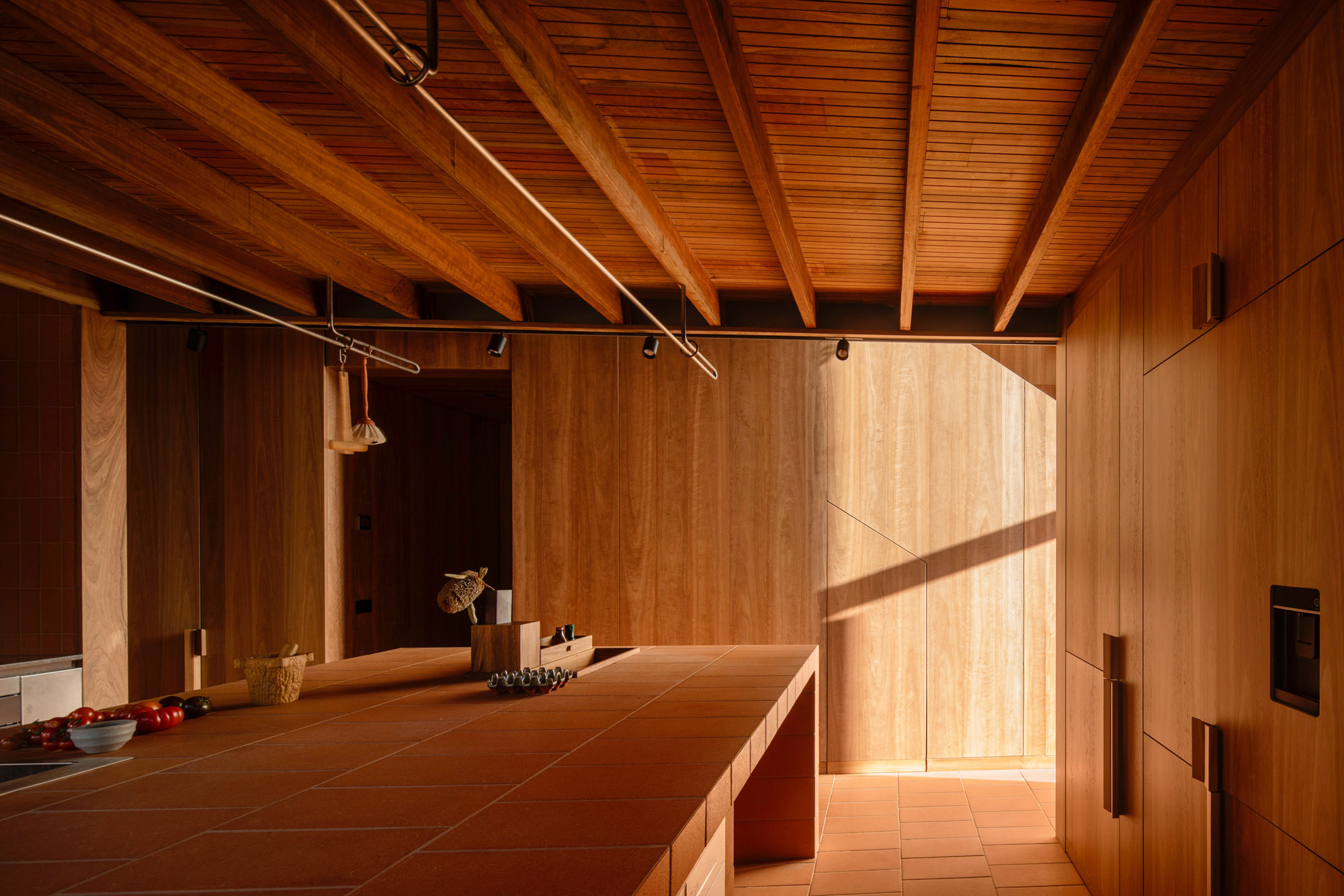
Wardle and his team worked on this project with a third-generation Victoria-based family brick company. The same makers also contributed to the studio’s Phoenix Central Park, a performing arts venue and gallery, created in collaboration with architects Durbach Block Jaggers, which opened in Chippendale in Sydney in 2019. There, too, a textured brick exterior largely defines the building, albeit in a grey-white hue as opposed to the beach house’s warm terracotta tones. For Burnt Earth, the team spent many months developing the right brick for the specific context. The aim was to recreate the tonality and feel of the nearby cliffside, drawing from the landscape to craft a home that feels intensely of its place. The colour tones chosen also reflect the wider, surrounding land.
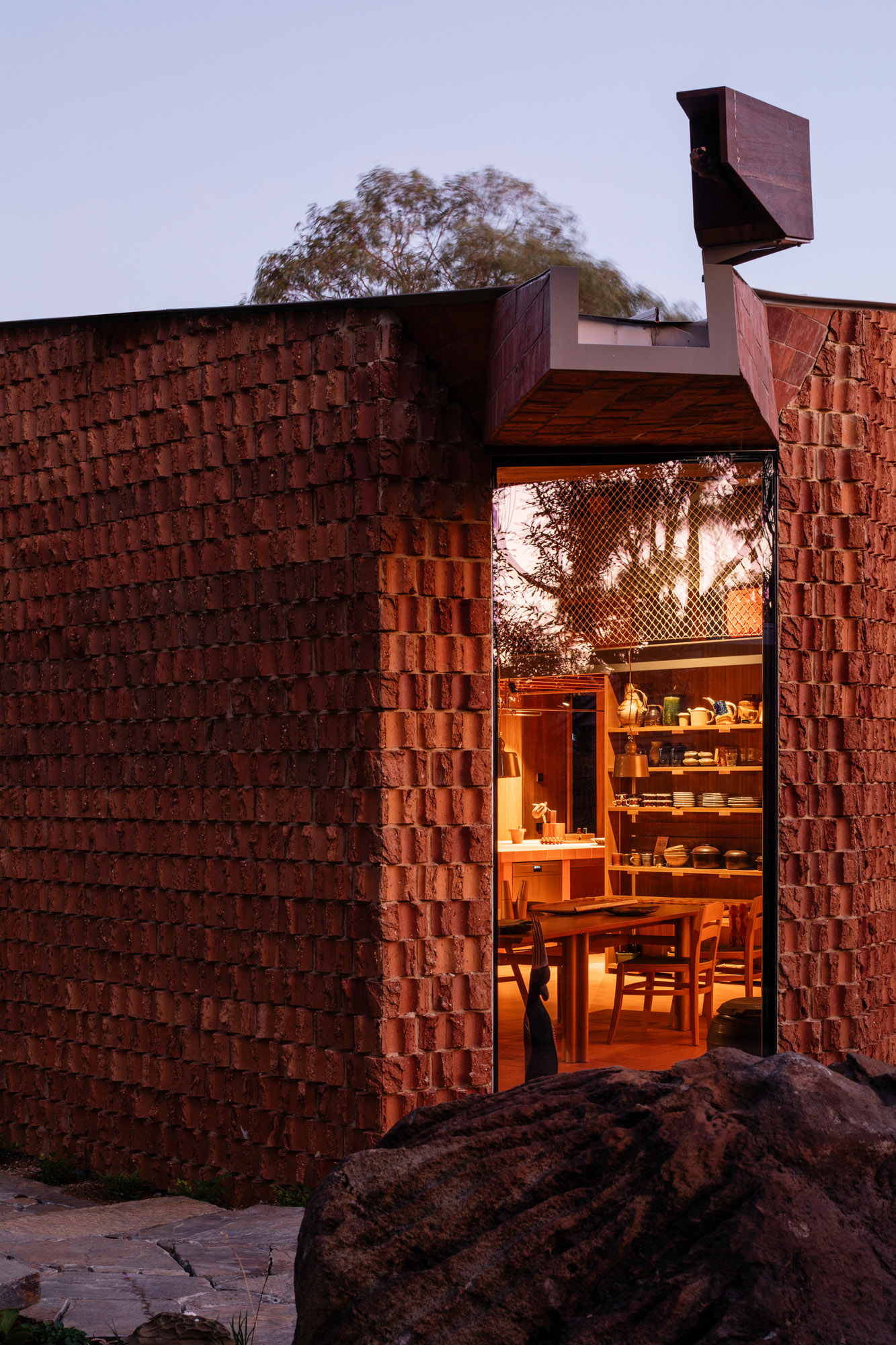
Strategically placed openings allow for illuminating changes throughout the day, from sunrise to sunset, while a quirky wooden birdhouse perches on the roof
‘Experimenting with composition and finish was a fascinating process,’ says Wardle, who used the project to develop applications and treatments with the help of brickmaker Klynton Krause. ‘These bricks come out of a massive extruding machine and are torn by hand, so every piece is unique. Any excess is then put back into the process – it’s close to a zero-waste product at the manufacturing stage. A glaze was then applied to the raw material before a single firing, and the various glazes reacted in different ways – some glazes absorbed into the clay while others responded in a liquified manner.’
The terracotta floor and wall tiles found in the main living spaces and bathrooms come from Italy and are made by Cotto Manetti, ‘possibly the oldest company of its kind in Tuscany’, flags Wardle. ‘For generations, Manetti has replaced broken roof and floor tiles at Florence’s Duomo and Uffizi gallery. I have an enduring friendship with Federico Manetti that has spanned many of our larger projects, including the recently completed 477 Pitt Street office redevelopment in Sydney.’
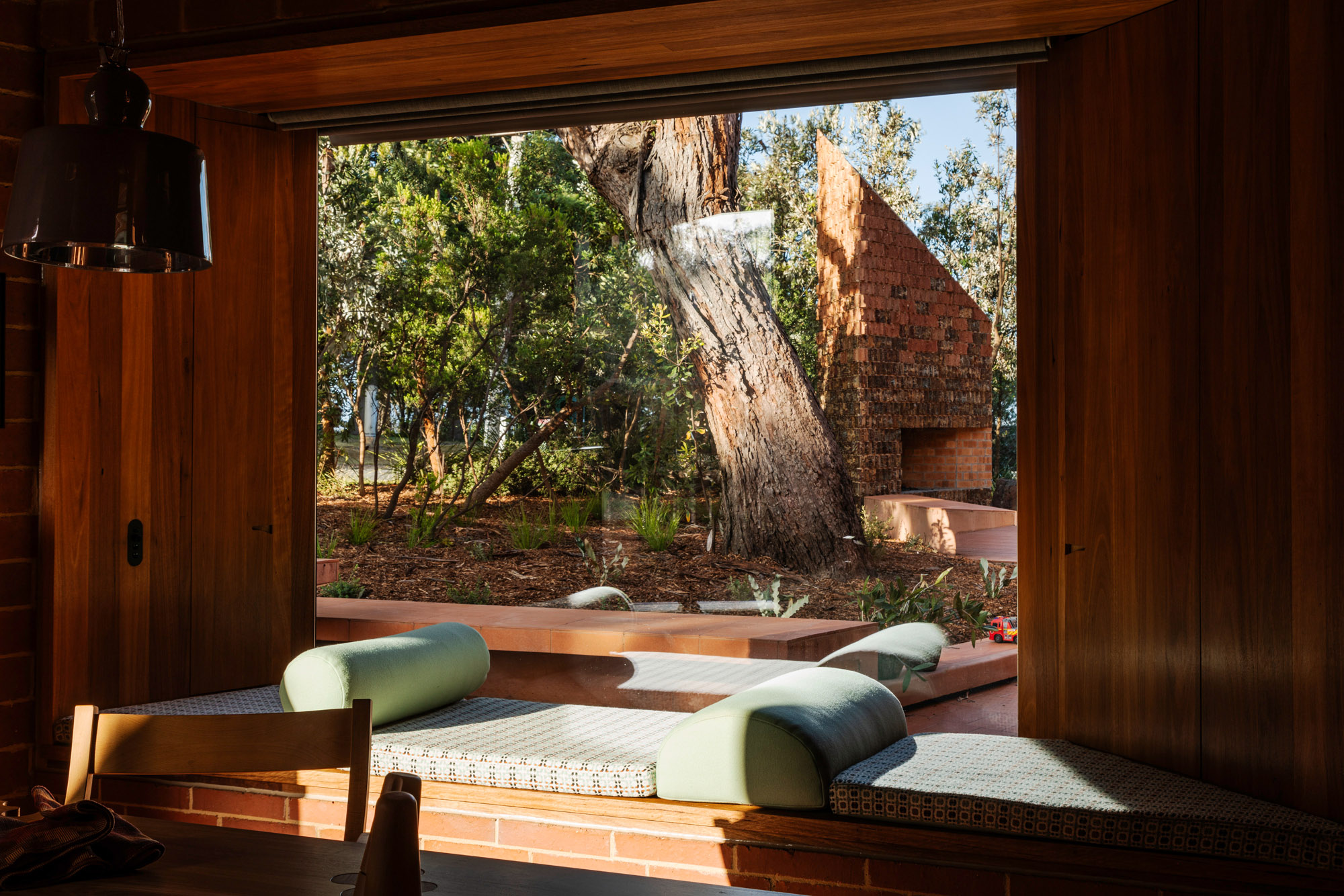
A window seat, featuring textiles by Portuguese brand Burel and cushions by Alta Interiors, looks out over the outdoor fireplace
The architect happens to have a weakness for flea markets and, no matter where he is in the world, likes to spend a Sunday morning scouring them for treasures. He is a passionate collector of objects, from floor tiles to pots and artwork, many pieces of which are displayed in his Melbourne home (see W*252). That residence was built, rebuilt and tweaked over the years, but once the beach house project began, Wardle’s desire for experimentation and entire focus turned to Burnt Earth. His collection followed, too, and is now proudly displayed everywhere on bespoke shelving and cabinetry.
Receive our daily digest of inspiration, escapism and design stories from around the world direct to your inbox.
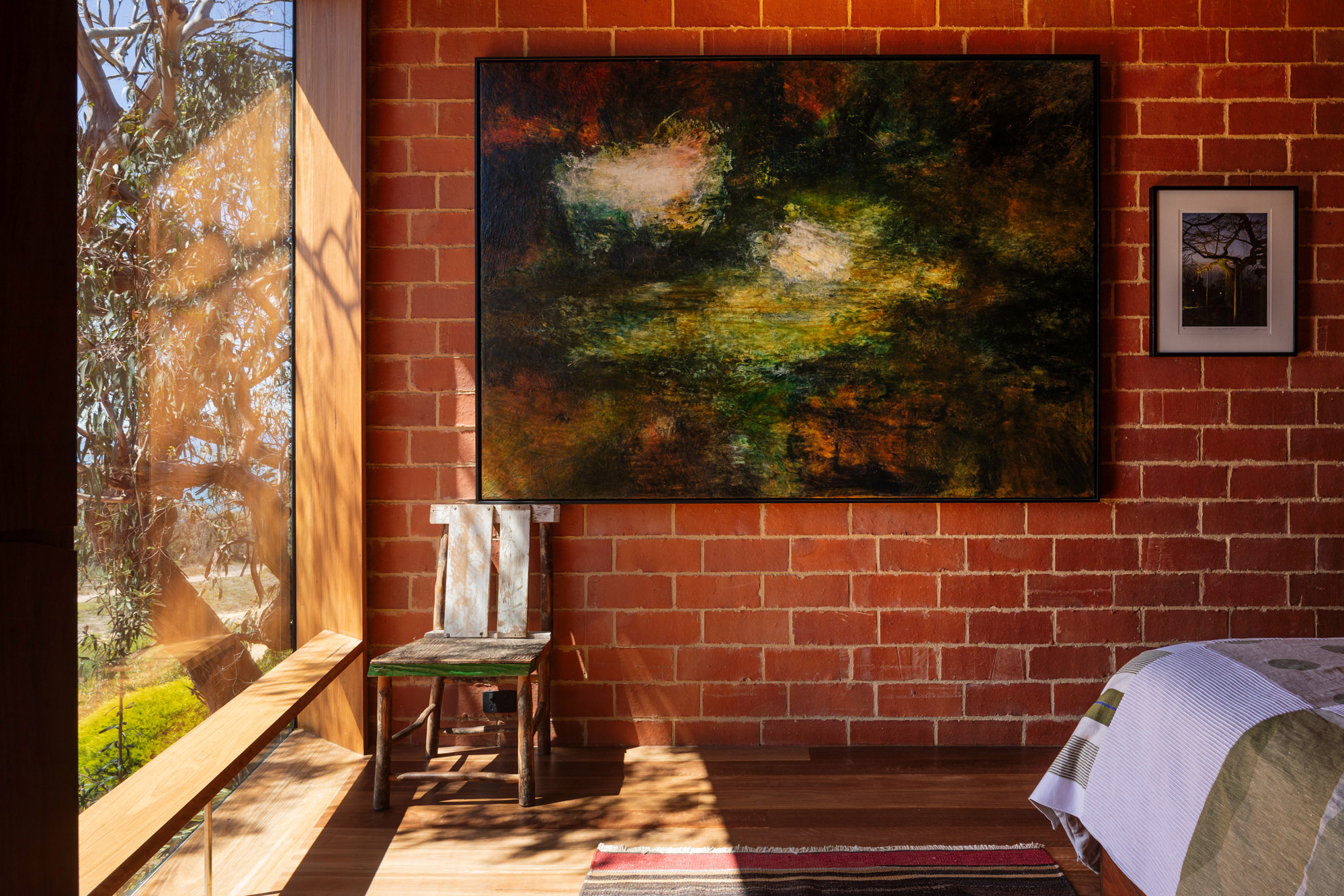
The bedroom features a bed made by Vivienne Wong, a chair by Gay Hawkes, a quilt by Spacecraft and a painting by Christine Healy
More items were created especially for the house, such as the indoor and outdoor dining tables – the latter features a darker gradient colouring and was inspired by Can Lis, the house that Danish architect Jørn Utzon built in 1972 for his wife Lis and himself near Portopetro in Mallorca. Wardle worked with longtime friend and collaborator, industrial designer and ceramicist Simon Lloyd, on this outdoor table, and there is also a quirky, angular birdhouse on the tip of the house’s sloped roof, created by former ballet dancer-turned-woodworker Vivienne Wong. Meanwhile, Wardle also designed a triangular fireplace in the garden, which he hopes everyone will congregate around (the beach house is used by the architect, his wife, their three adult children and their growing families). More bespoke products and furniture are planned for the residence, such as a terracotta letterbox and garden sculptures.
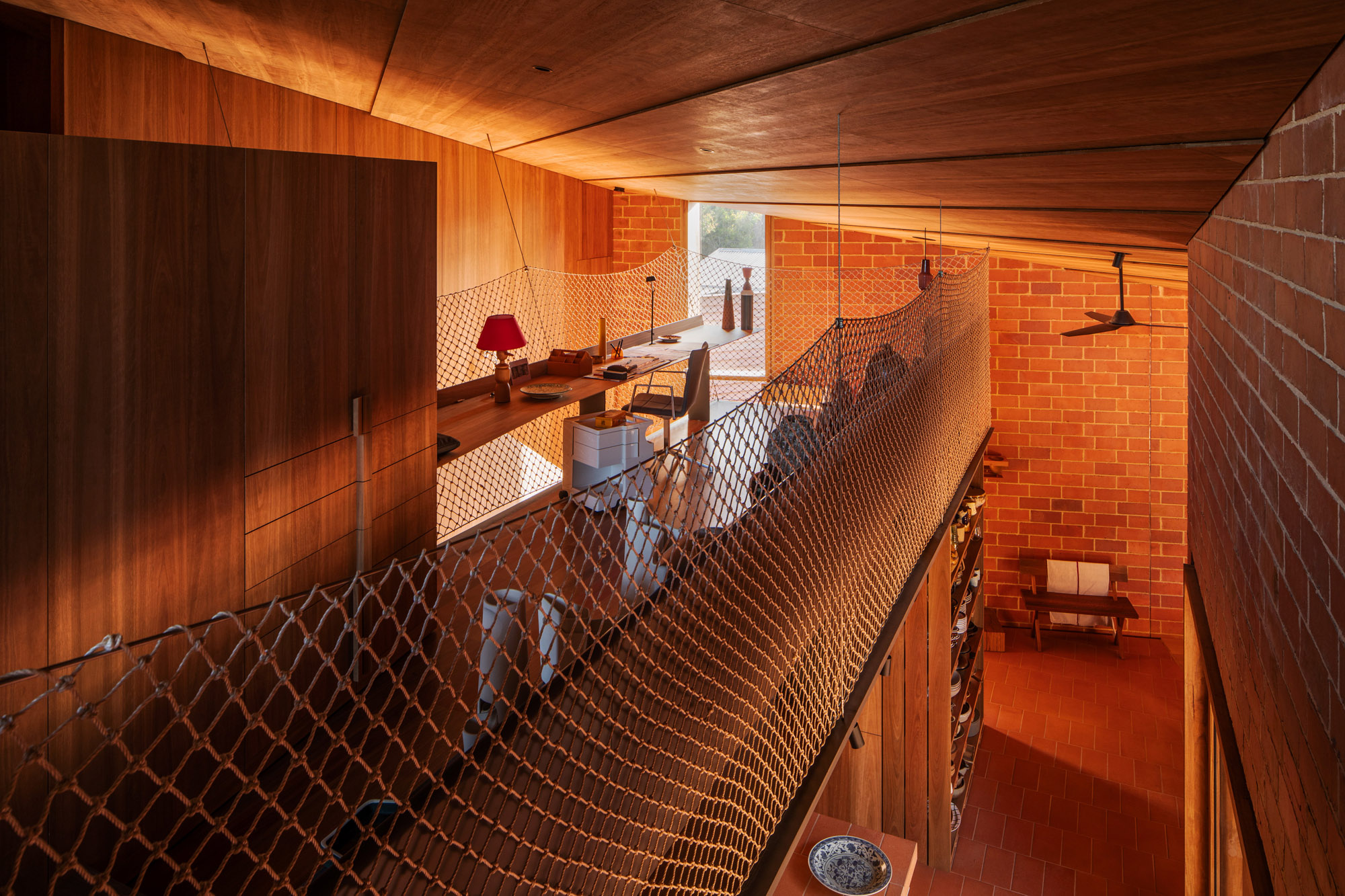
How light interacted with the project was carefully planned throughout, with the home having a moody quality to it – this brightens considerably towards the strategically-placed openings and changes throughout the day as different windows become illuminated. Wardle’s 2018 Venice Architecture Biennale entry, ‘Somewhere Other’, was a cross between a portal and a telescope, and there are parallels between this and his approach with Burnt Earth. Wardle wanted to orchestrate the plan around a series of viewing apertures, each looking out to aspects of the landscape and ocean, establishing a connection between the building and its context. Above it all, the roof spans diagonally, almost twisting through space.
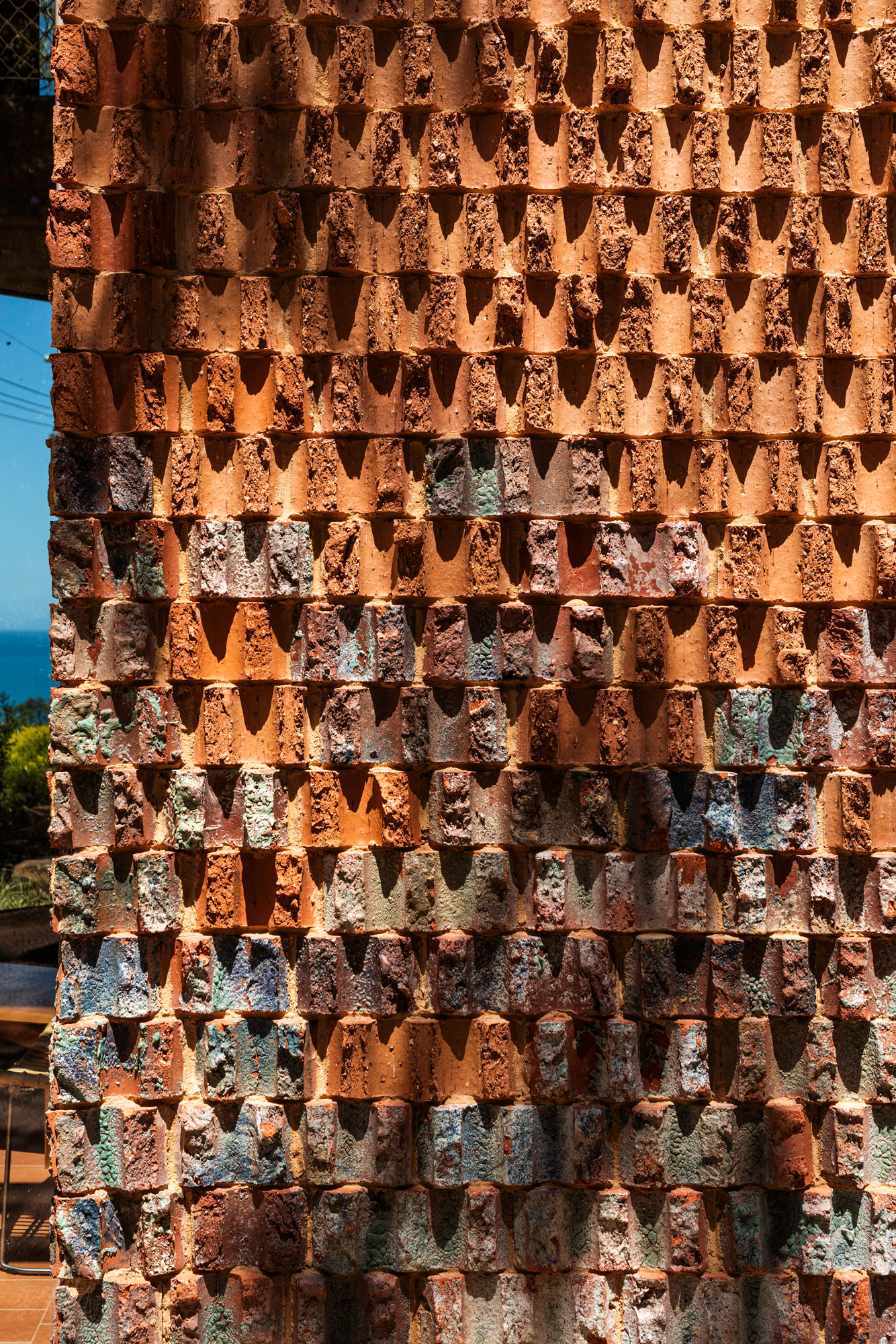
Wardle enjoys a challenge, and his instinctive layering of objects and meanings within a single project enriches rather than complicates the whole. ‘I’ve made a career out of resolving complexity that is entirely of my own making,’ he said recently. Today, he laughs, ‘There are back stories and architectural narratives woven into the house, but they don’t overwhelm the playful elements. These are often experiments that haven’t turned out as anticipated, which can be serendipitous.’
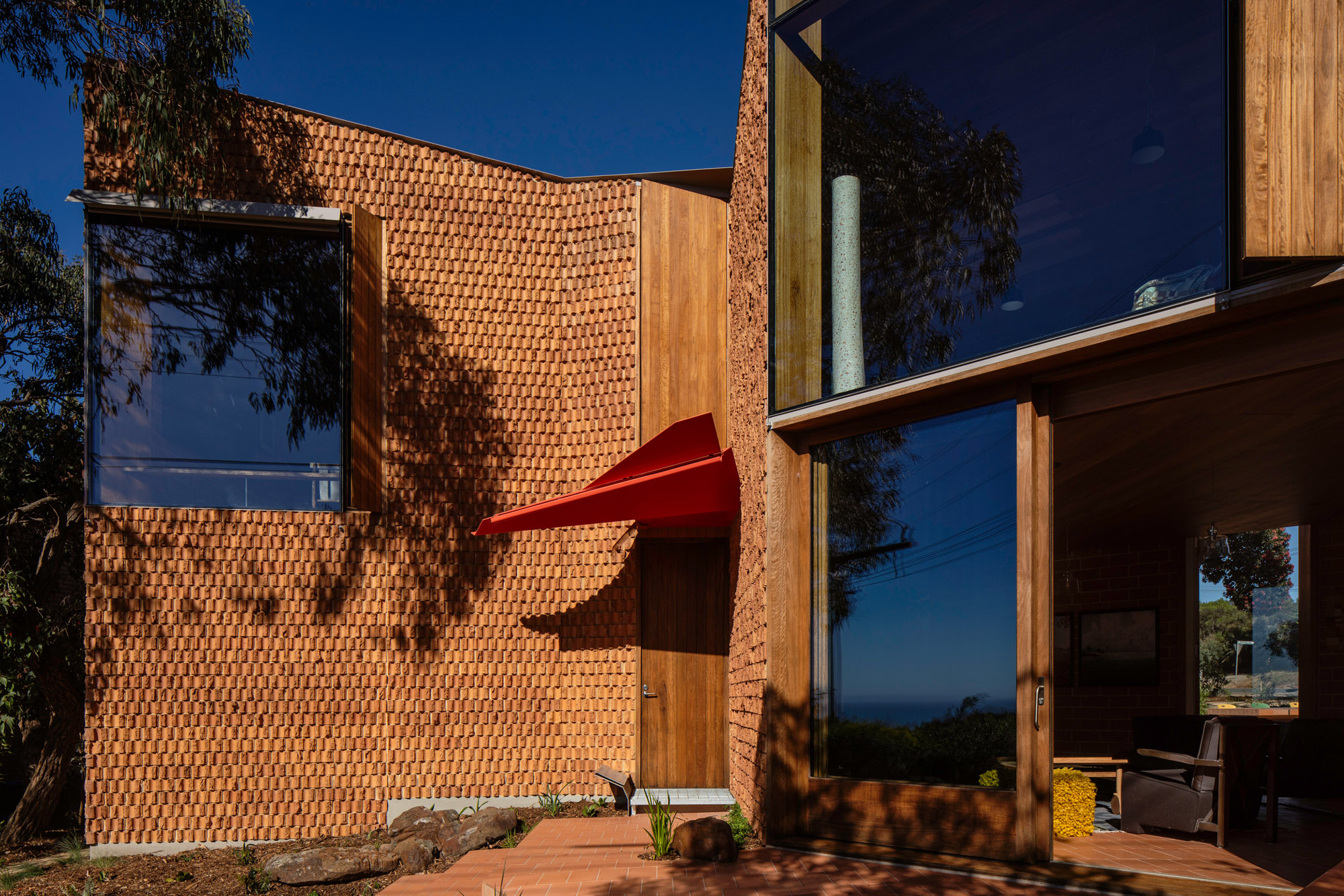
A version of this article appears in the May 2024 issue of Wallpaper*, available in print, on the Wallpaper* app on Apple iOS, and to subscribers of Apple News +. Subscribe to Wallpaper* today
Ellie Stathaki is the Architecture & Environment Director at Wallpaper*. She trained as an architect at the Aristotle University of Thessaloniki in Greece and studied architectural history at the Bartlett in London. Now an established journalist, she has been a member of the Wallpaper* team since 2006, visiting buildings across the globe and interviewing leading architects such as Tadao Ando and Rem Koolhaas. Ellie has also taken part in judging panels, moderated events, curated shows and contributed in books, such as The Contemporary House (Thames & Hudson, 2018), Glenn Sestig Architecture Diary (2020) and House London (2022).
