Step inside a Brooklyn Brownstone that bridges old and new
'Brooklyn Brownstone' has been refreshed by Jon Powell Architects (JPA) and the result is a contemporary design rooted in modern elegance

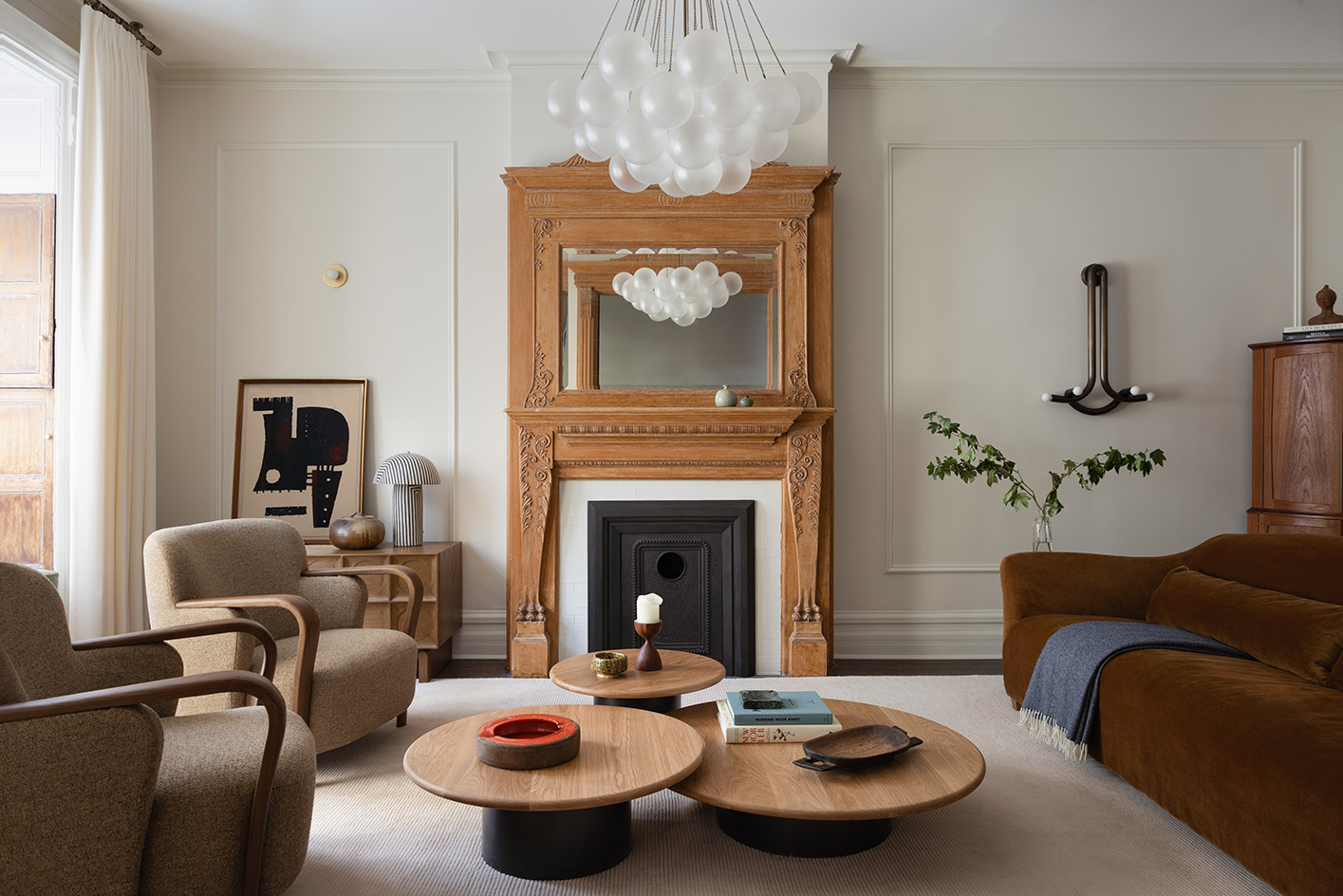
Receive our daily digest of inspiration, escapism and design stories from around the world direct to your inbox.
You are now subscribed
Your newsletter sign-up was successful
Want to add more newsletters?

Daily (Mon-Sun)
Daily Digest
Sign up for global news and reviews, a Wallpaper* take on architecture, design, art & culture, fashion & beauty, travel, tech, watches & jewellery and more.

Monthly, coming soon
The Rundown
A design-minded take on the world of style from Wallpaper* fashion features editor Jack Moss, from global runway shows to insider news and emerging trends.

Monthly, coming soon
The Design File
A closer look at the people and places shaping design, from inspiring interiors to exceptional products, in an expert edit by Wallpaper* global design director Hugo Macdonald.
In some ways, Brooklyn Brownstone is a project born of a typical tale of architecture and property. A couple looking for their dream home stumbled upon a house in Brooklyn - generous in size but in need of some love and with lots of potential for adapting to their own needs. The space that resulted from this process, via a thorough internal refresh by Jon Powell Architects, is less conventional - a contemporary design rooted in modern elegance that is unafraid of embracing its period roots.
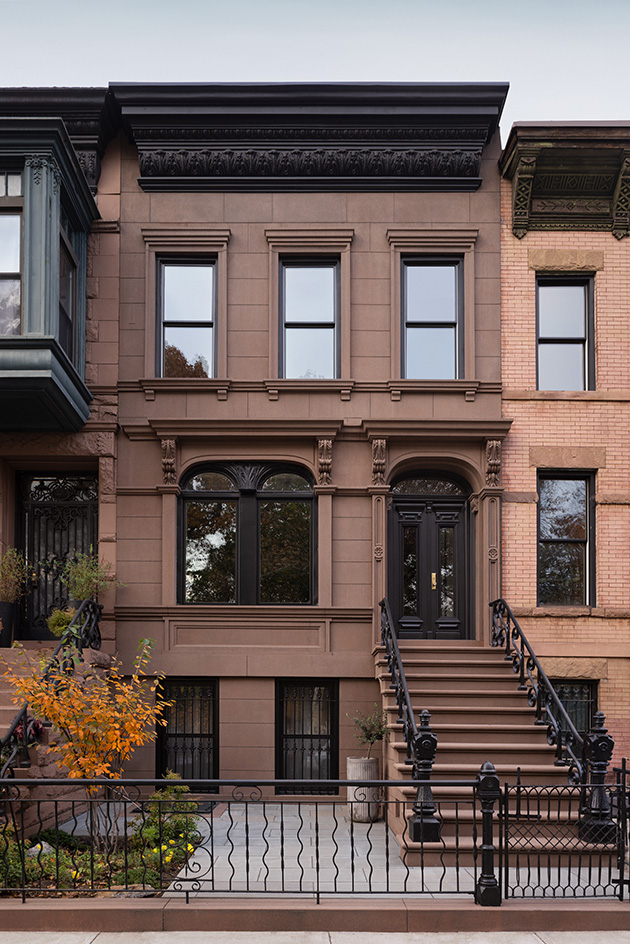
Tour a refreshed Brooklyn Brownstone
The historical home, with its familiar brownstone facade, sits across a bucolic park lined by birch trees. The structure's location was idyllic and its overall bones were good - but parts of its fabric were crumbling and unsympathetic past repairs had left its facade painted over and with a generic, replaced front door that told nothing of the period building's tale.
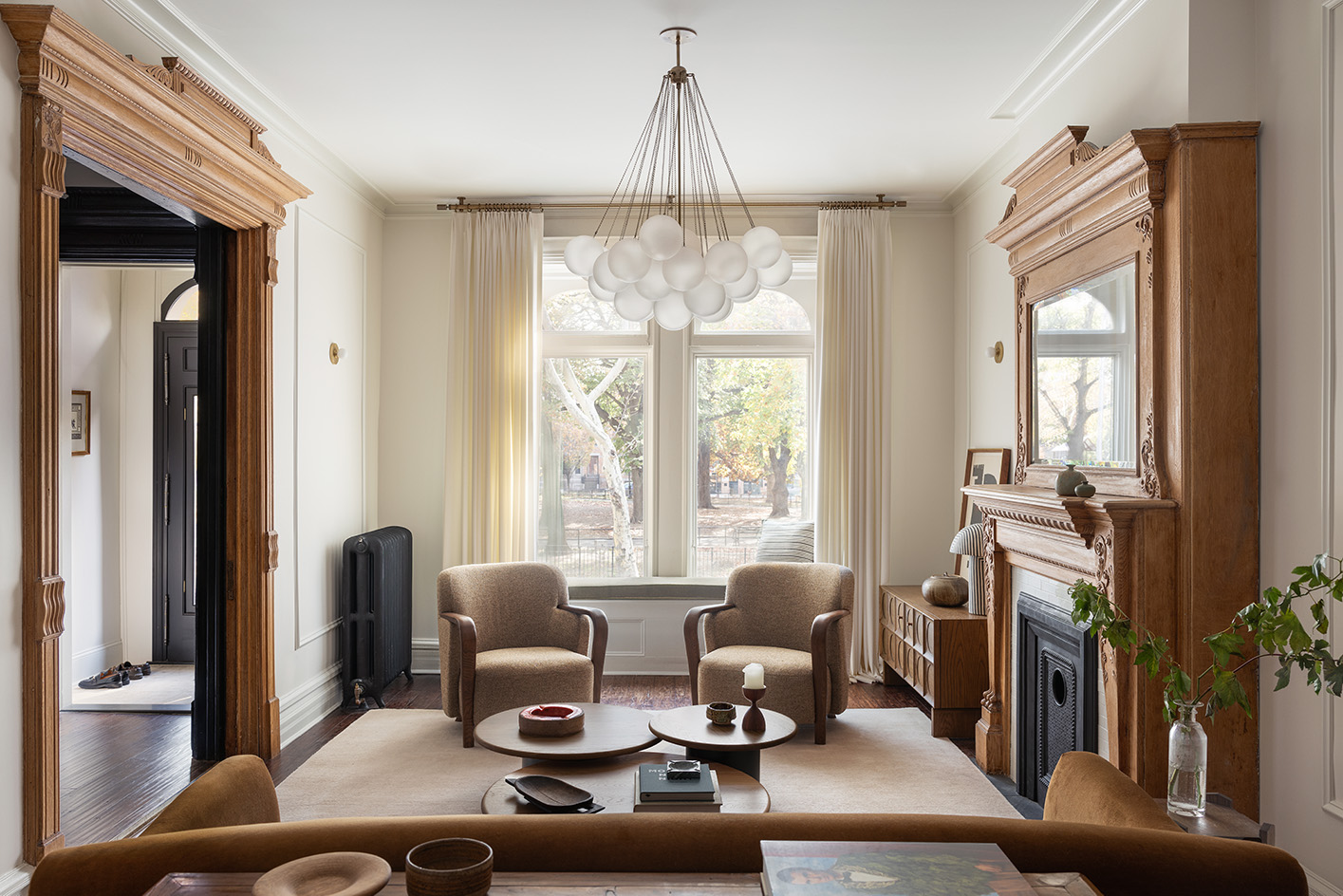
Enter Powell and his team, who are not only locally based in Brooklyn but also have extensive experience in wider New York's period urban fabric renovations, especially in the residential realm. The architecture team embarked on a series of deep restoration actions which revitalised the old structure, bringing features and materials back to their former glory.
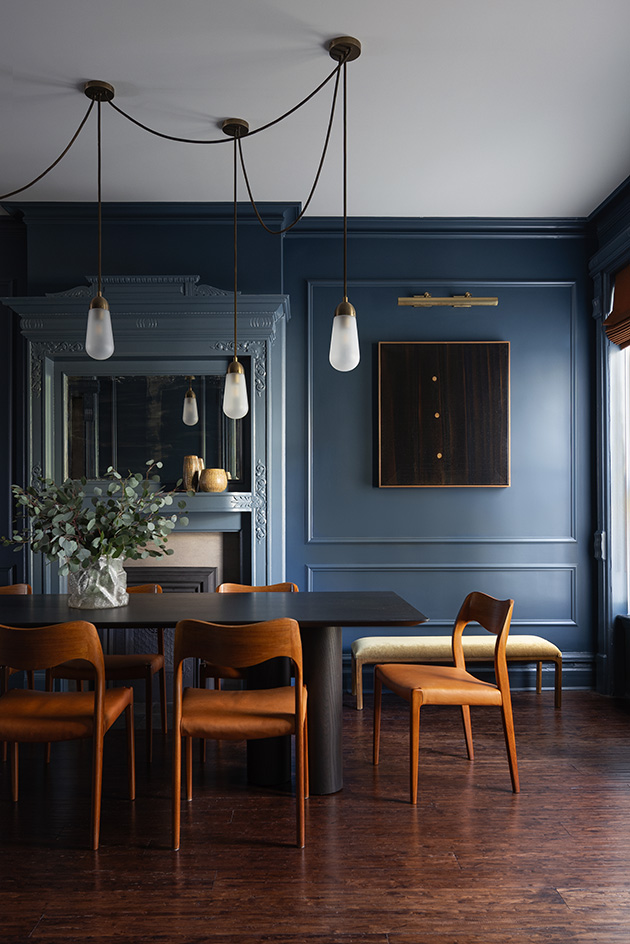
At the same time, they sought to bridge old and new, by restoring and reimagining the home to fit the owners' 21st-century needs and lifestyle. JPA write in their project statement: 'In that spirit, the owners were interested in creating sharp contrasts across the project, inspired by a god and goddess motif. A bright living room was juxtaposed with a dark dining room; a light bedroom with a moody bathroom.'
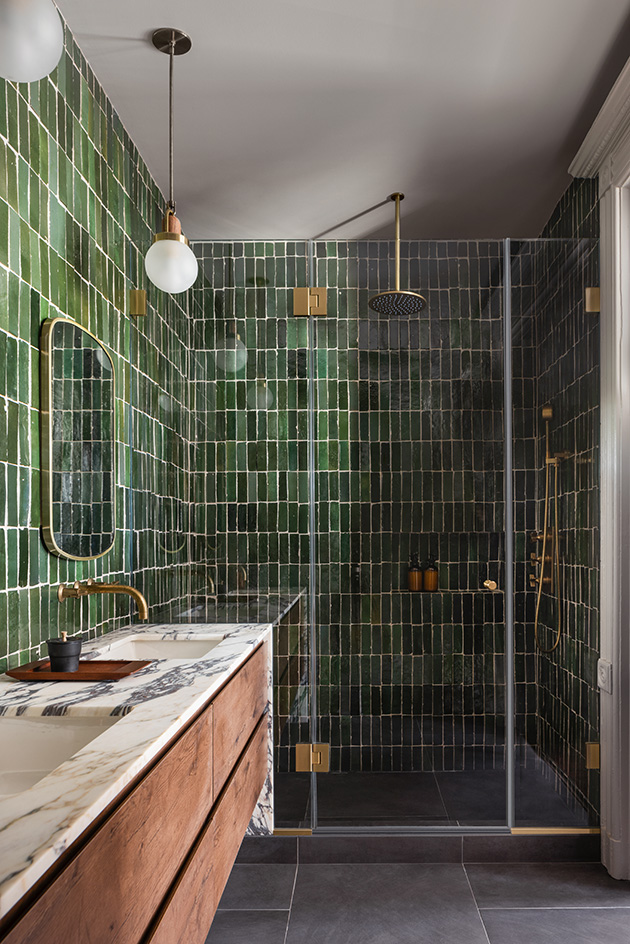
'The renovation has transformed the brownstone into a unique place of engagement between the owners, their guests, and their block. The juxtaposition of colours, and the eclectic mix of styles in the art and fixtures, were chosen to give this rowhouse a unique presence from the inside and out. JPA transformed this historic home into a modern residence that pays homage to its original design, and to [clients] Helen and XJ’s dynamic–light and airy, dark and earthy, in the now and honouring tradition.'
Receive our daily digest of inspiration, escapism and design stories from around the world direct to your inbox.
Ellie Stathaki is the Architecture & Environment Director at Wallpaper*. She trained as an architect at the Aristotle University of Thessaloniki in Greece and studied architectural history at the Bartlett in London. Now an established journalist, she has been a member of the Wallpaper* team since 2006, visiting buildings across the globe and interviewing leading architects such as Tadao Ando and Rem Koolhaas. Ellie has also taken part in judging panels, moderated events, curated shows and contributed in books, such as The Contemporary House (Thames & Hudson, 2018), Glenn Sestig Architecture Diary (2020) and House London (2022).
