An architect’s own home offers a refined and leafy retreat from its East London surroundings
Studioshaw has completed a courtyard house in amongst a cluster of traditional terraced houses, harnessing the sun and plenty of greenery to bolster privacy and warmth
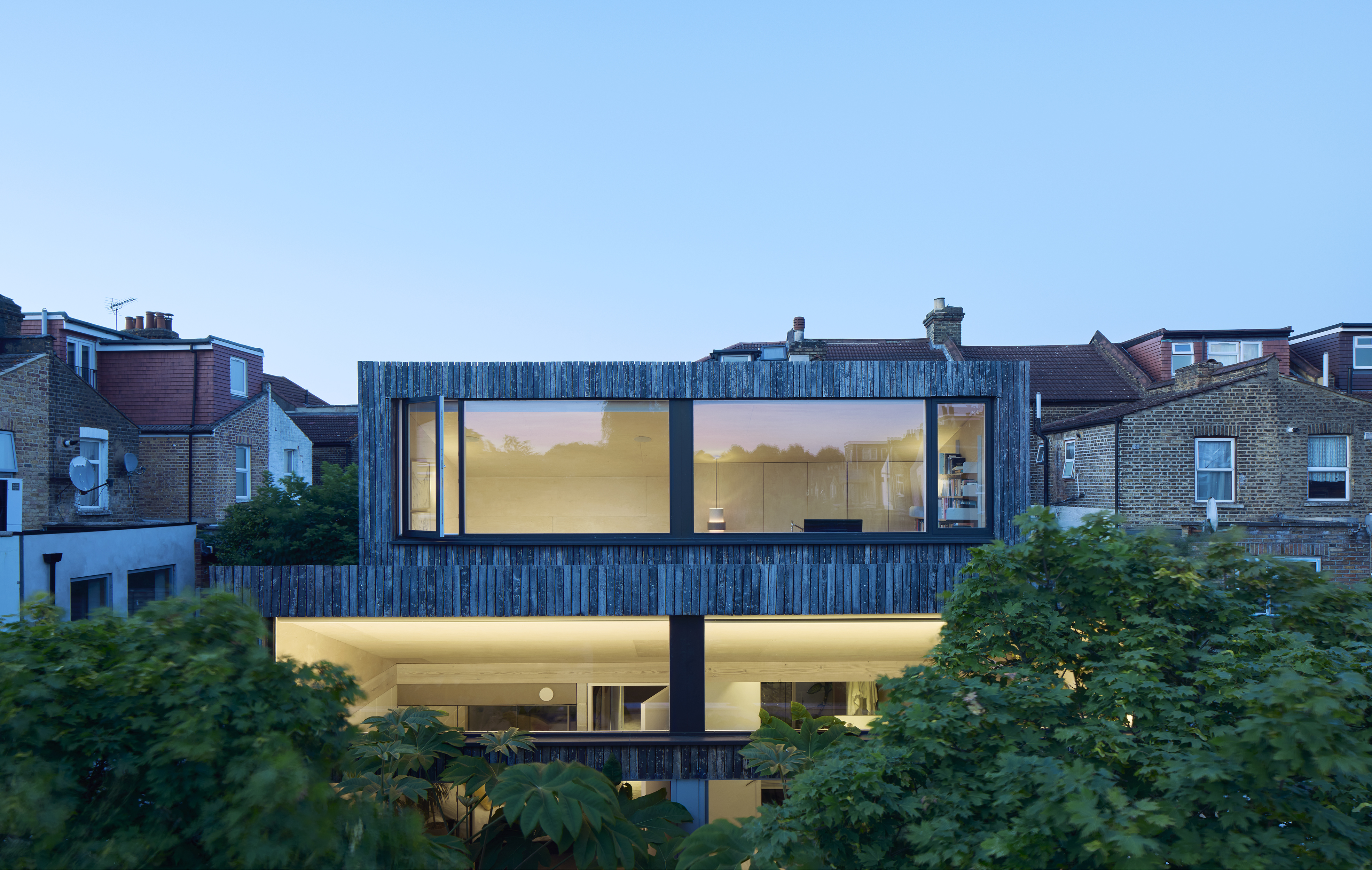
Set amongst the Victorian housing stock of Walthamstow, East London, the Catching Sun House transforms a backland plot into a secluded green oasis, carefully orientated to bring sunlight into the heart of the living space. Designed for his own use by architect Mark Shaw of Studioshaw, the house occupies the site of an abandoned garage, with several planning permissions in place to transform it into a private house.
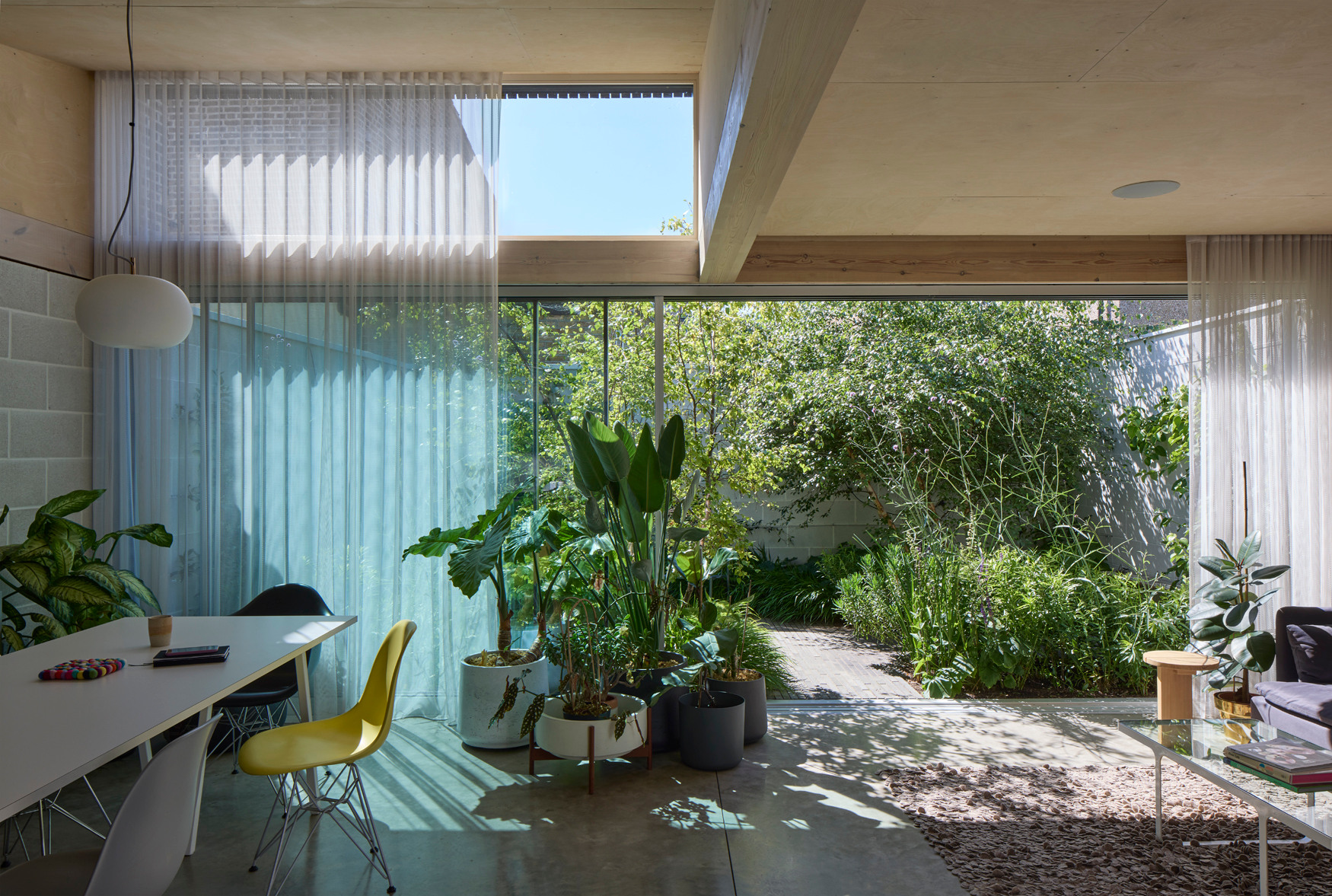
The main living space overlooks a planted courtyard
Shaw tore up the existing plans and started again, bearing in mind that the site bordered numerous other houses and gardens and required no less than 27 different party wall agreements to proceed. The end result, shaped by careful orientation, new planting and use of existing sightlines and vegetation, creates a unique private setting for the new house, with practically every aspect from the ground floor living rooms giving no hint of nearby homes.
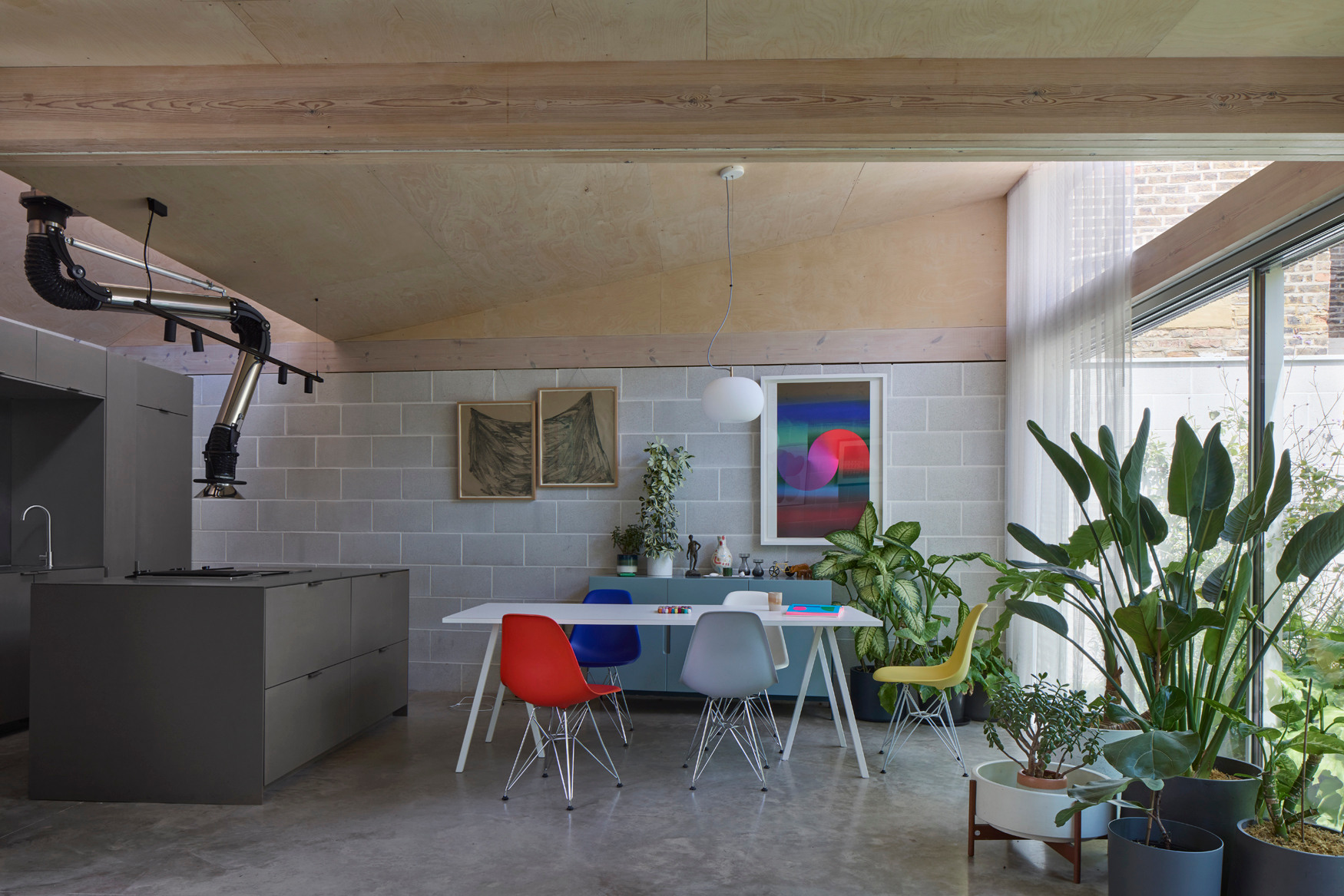
The kitchen and dining area are set beneath the pitched roof
At a modest 100sqm, the house has been planned around sustainable principles. This includes a passive ventilation strategy combined with an air source heat pump, high levels of insulation and a whole-house heat recovery ventilation system, creating a comfortable ambient temperature year-round with minimal energy costs.
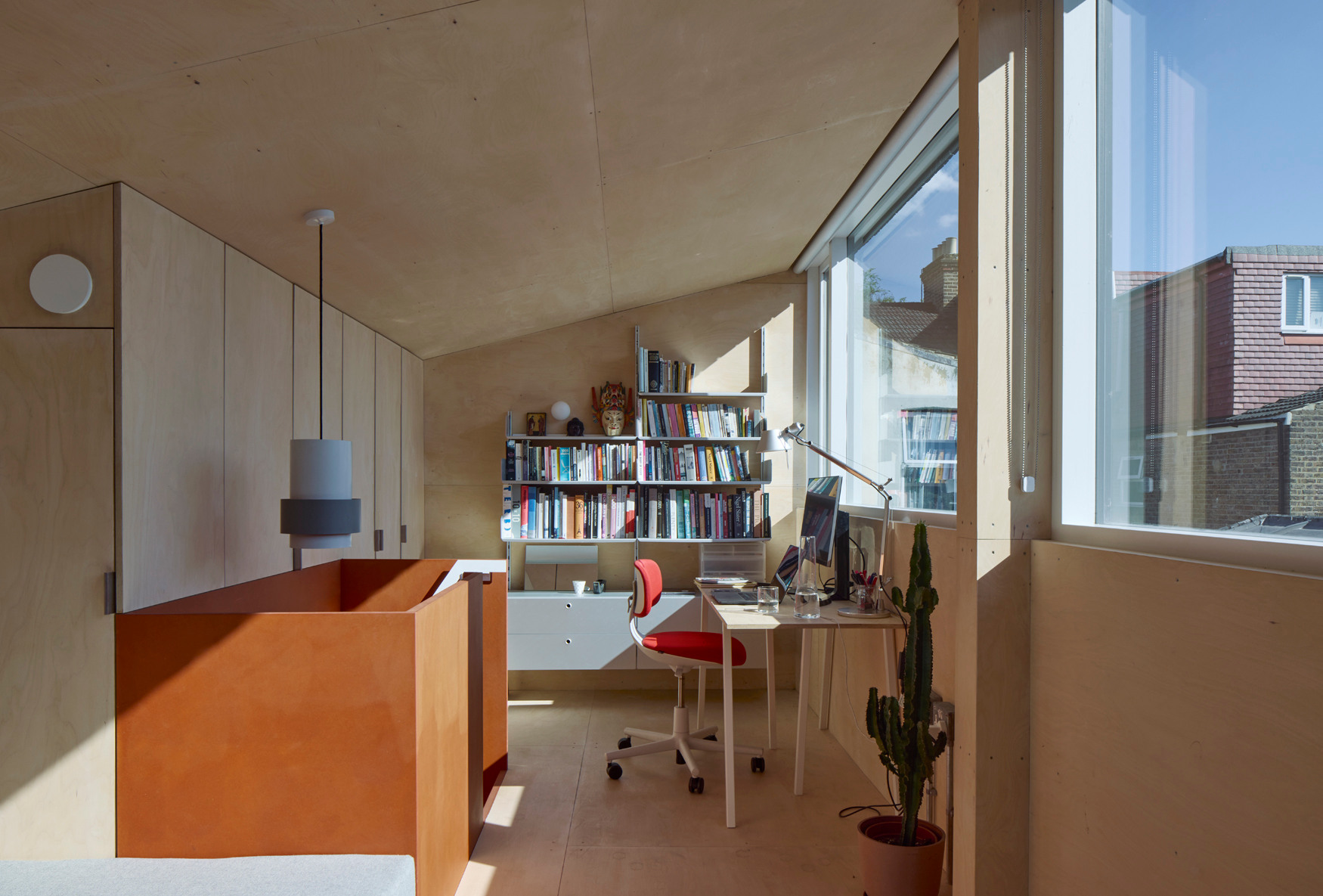
A study area is located on the first floor
The outdoor space consists of three separate courtyards, each one assigned a distinct function. Shaw worked with the gardener Charlie Hawkes to devise the planting scheme, which makes effective use of large leaf tropical and sub-tropical specimens, inside and out, as well as dense shrubs and flowerbeds. A large courtyard serves as the main outdoor space, with two smaller spaces adding biodiversity and more light-capturing opportunities.
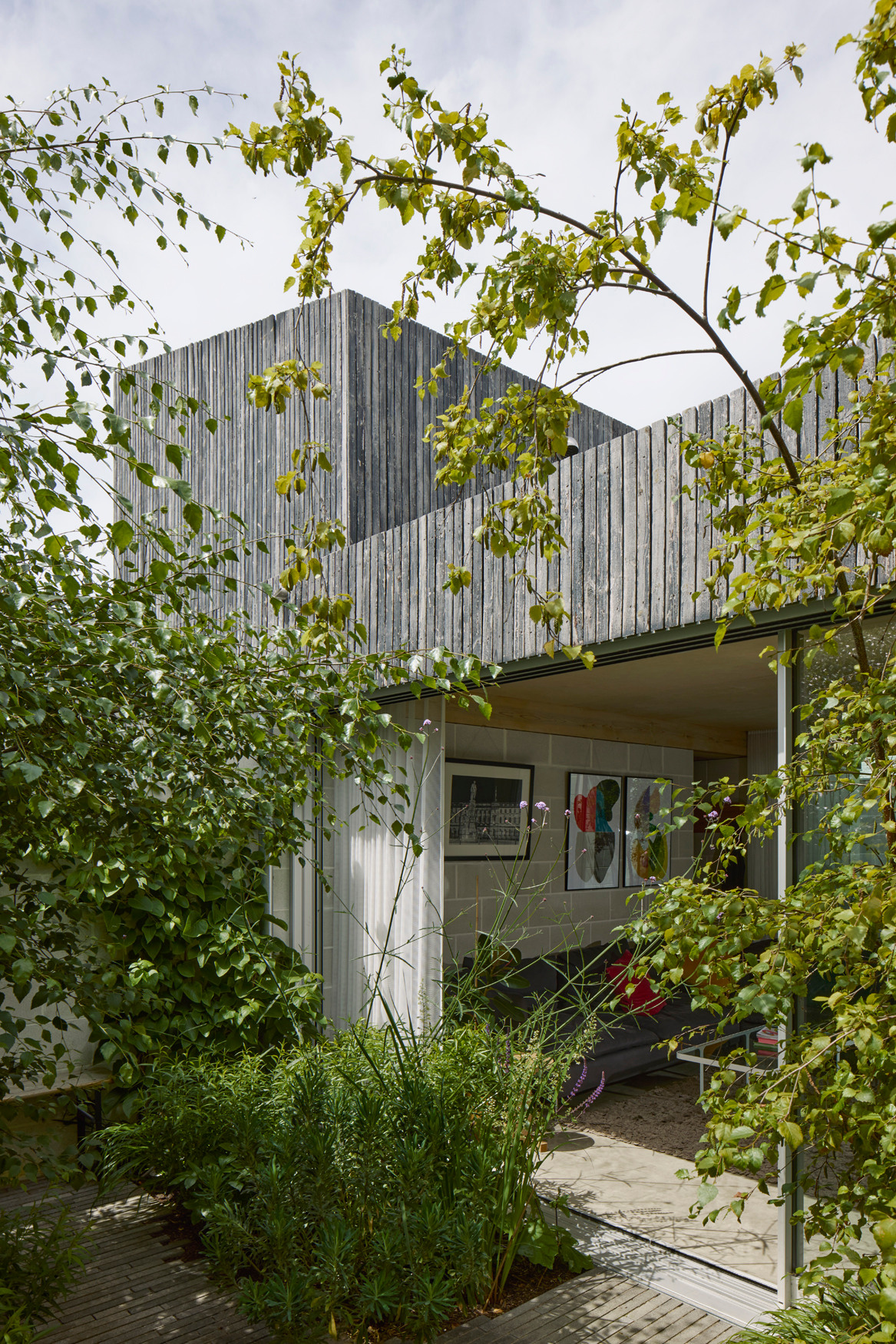
Looking back into the house from the main courtyard
The first external space is a planted courtyard that serves as the access corridor, leading visitors into the main space with its sliding glass walls and clerestory window overlooking the main courtyard. These high-level windows catch the tops of nearby trees, adding to the sense of green seclusion, and there are also views to the nearby Walthamstow Marshes. Finally, there is an outdoor bathroom located off the main bedroom, an unusual choice for East London but a space that adds to the feeling of verdant isolation.
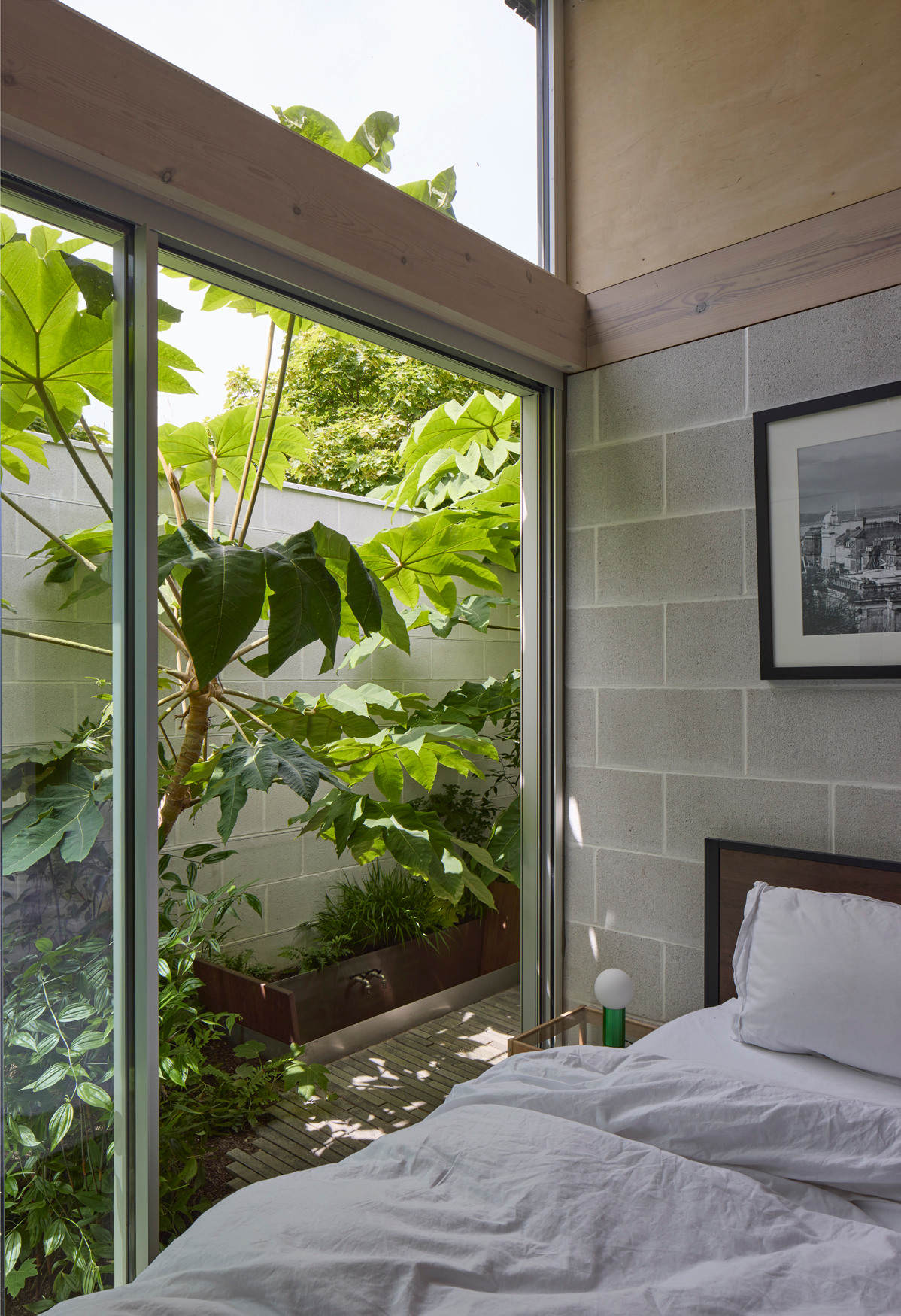
The outdoor bath can be seen beyond the main bedroom
Materials are kept simple and straightforward, with exposed concrete block interior walls, aluminium framed windows and timber cladding, all set beneath a lightweight mono-pitched timber roof. Ceilings go right up to the pitch of the roof, allowing for high level views of treetops and sky.
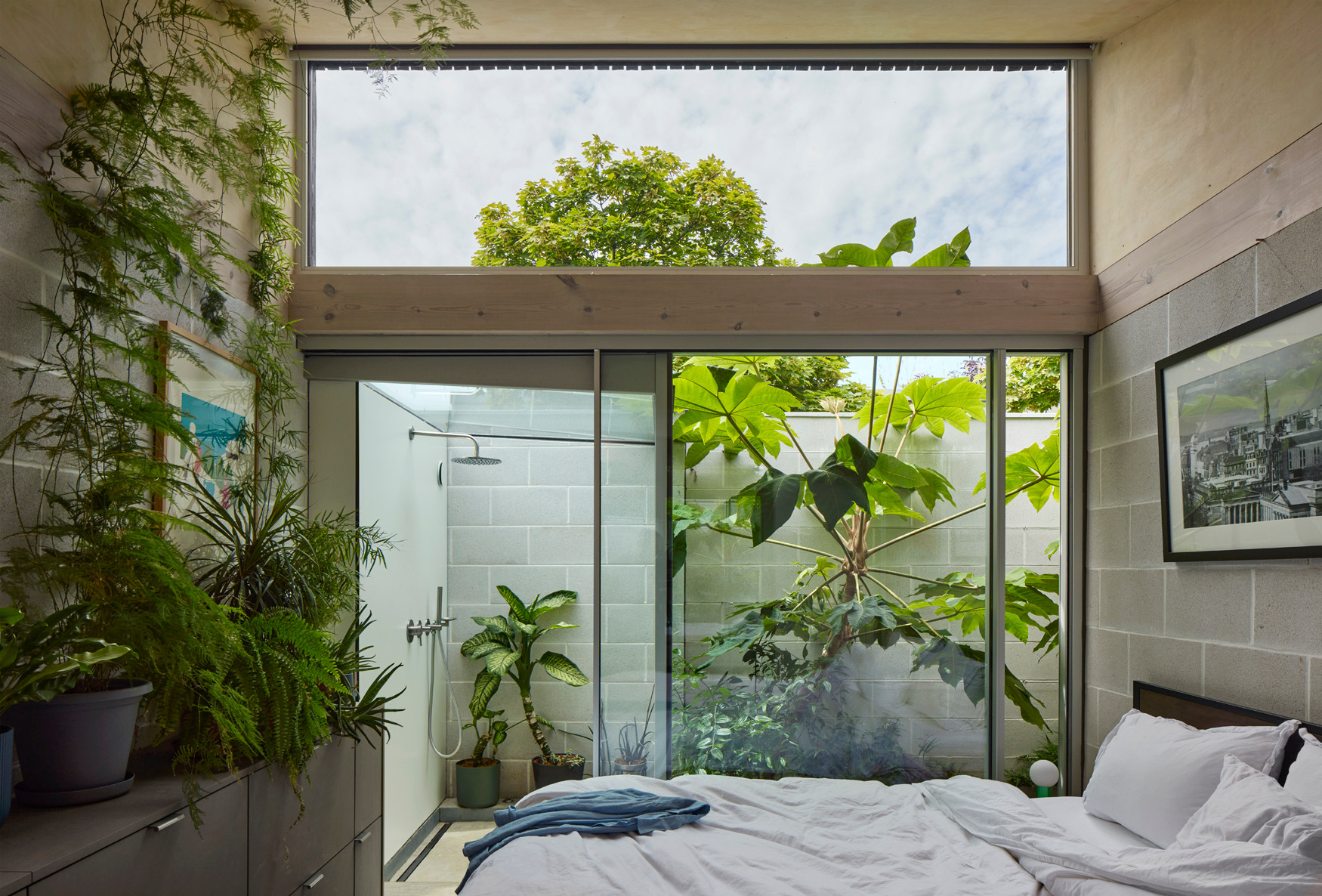
High level windows frame the sky
‘More than just a home, this project embodies a philosophy of wellbeing and sustainable design that is at the core of what Studioshaw stands for; daylight, greenery, and thoughtful spaces come together to create a sanctuary,’ says Shaw, ‘The interplay between built form and nature fosters a restorative environment and offers a peaceful retreat from the hustle and bustle of urban life.’
Receive our daily digest of inspiration, escapism and design stories from around the world direct to your inbox.
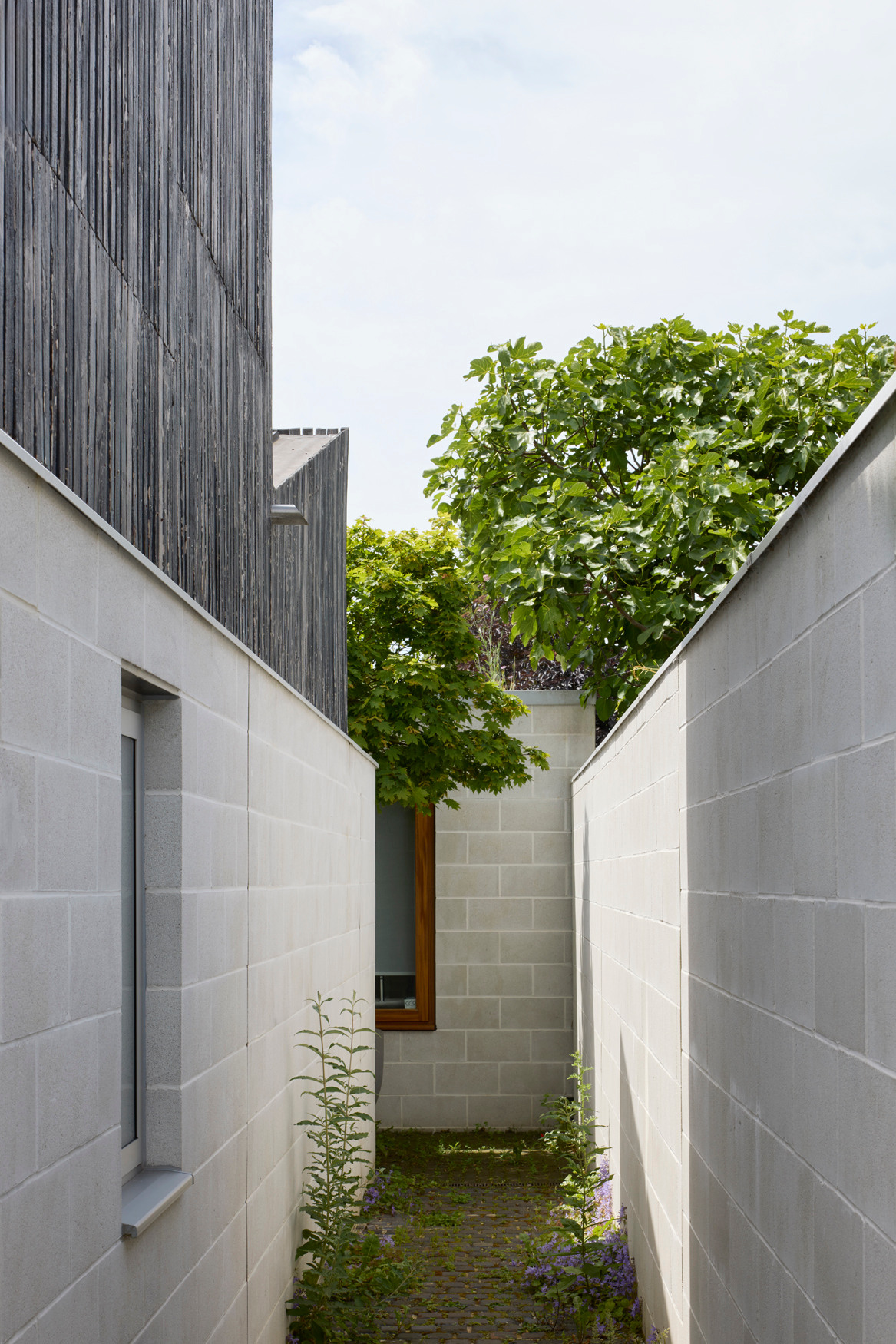
The entrance courtyard
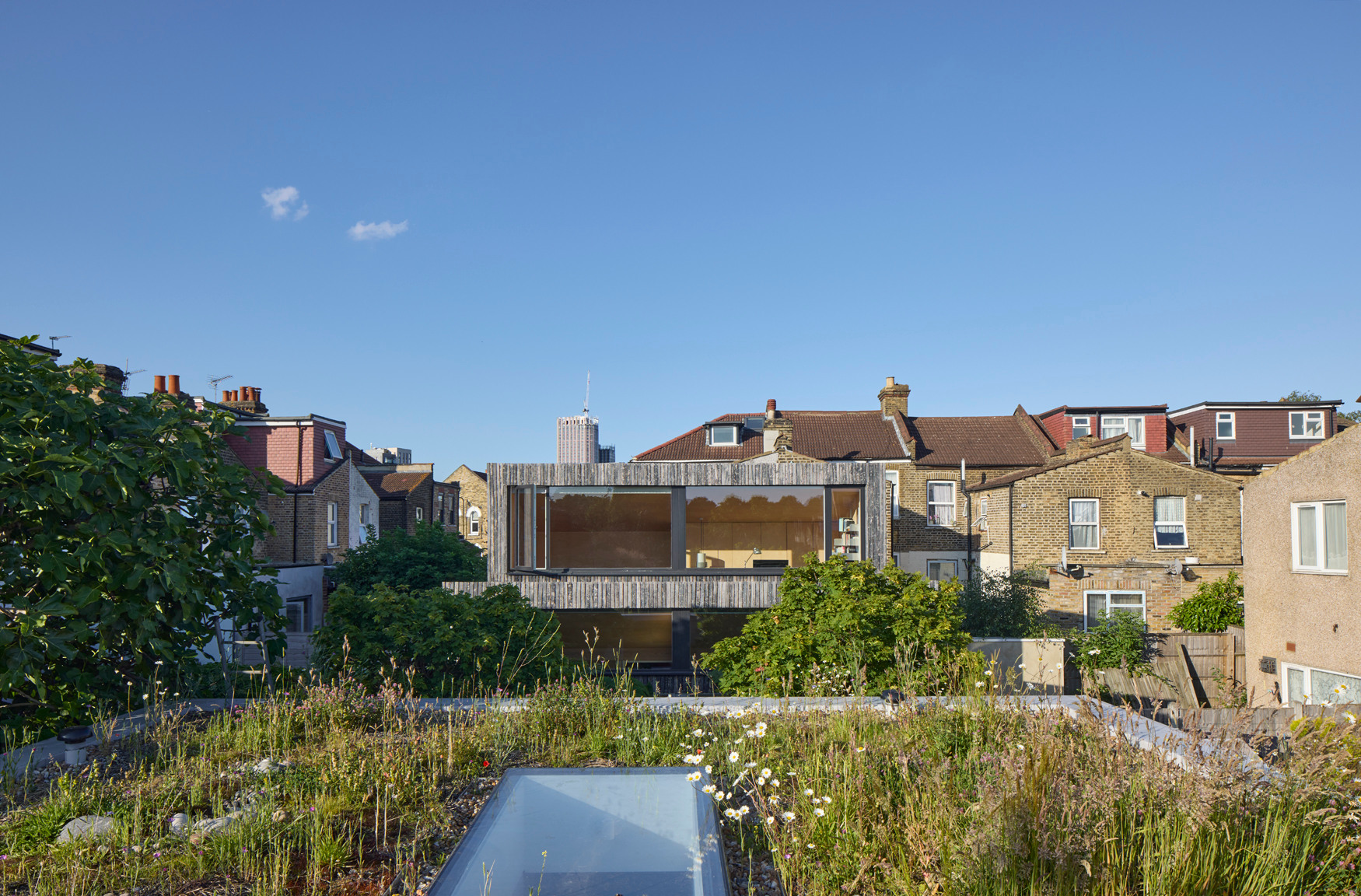
The view from the interior gives little clue as to the built-in surroundings
Jonathan Bell has written for Wallpaper* magazine since 1999, covering everything from architecture and transport design to books, tech and graphic design. He is now the magazine’s Transport and Technology Editor. Jonathan has written and edited 15 books, including Concept Car Design, 21st Century House, and The New Modern House. He is also the host of Wallpaper’s first podcast.
-
 Year in Review: we’re always after innovations that interest us – here are ten of 2025’s best
Year in Review: we’re always after innovations that interest us – here are ten of 2025’s bestWe present ten pieces of tech that broke the mould in some way, from fresh takes on guitar design, new uses for old equipment and the world’s most retro smartwatch
-
 Art and culture editor Hannah Silver's top ten interviews of 2025
Art and culture editor Hannah Silver's top ten interviews of 2025Glitching, coding and painting: 2025 has been a bumper year for art and culture. Here, Art and culture editor Hannah Silver selects her favourite moments
-
 In Norway, remoteness becomes the new luxury
In Norway, remoteness becomes the new luxuryAcross islands and fjords, a new wave of design-led hideaways is elevating remoteness into a refined, elemental form of luxury
-
 This curved brick home by Flawk blends quiet sophistication and playful details
This curved brick home by Flawk blends quiet sophistication and playful detailsDistilling developer Flawk’s belief that architecture can be joyful, precise and human, Runda brings a curving, sculptural form to a quiet corner of north London
-
 Arbour House is a north London home that lies low but punches high
Arbour House is a north London home that lies low but punches highArbour House by Andrei Saltykov is a low-lying Crouch End home with a striking roof structure that sets it apart
-
 In addition to brutalist buildings, Alison Smithson designed some of the most creative Christmas cards we've seen
In addition to brutalist buildings, Alison Smithson designed some of the most creative Christmas cards we've seenThe architect’s collection of season’s greetings is on show at the Roca London Gallery, just in time for the holidays
-
 The Architecture Edit: Wallpaper’s houses of the month
The Architecture Edit: Wallpaper’s houses of the monthFrom wineries-turned-music studios to fire-resistant holiday homes, these are the properties that have most impressed the Wallpaper* editors this month
-
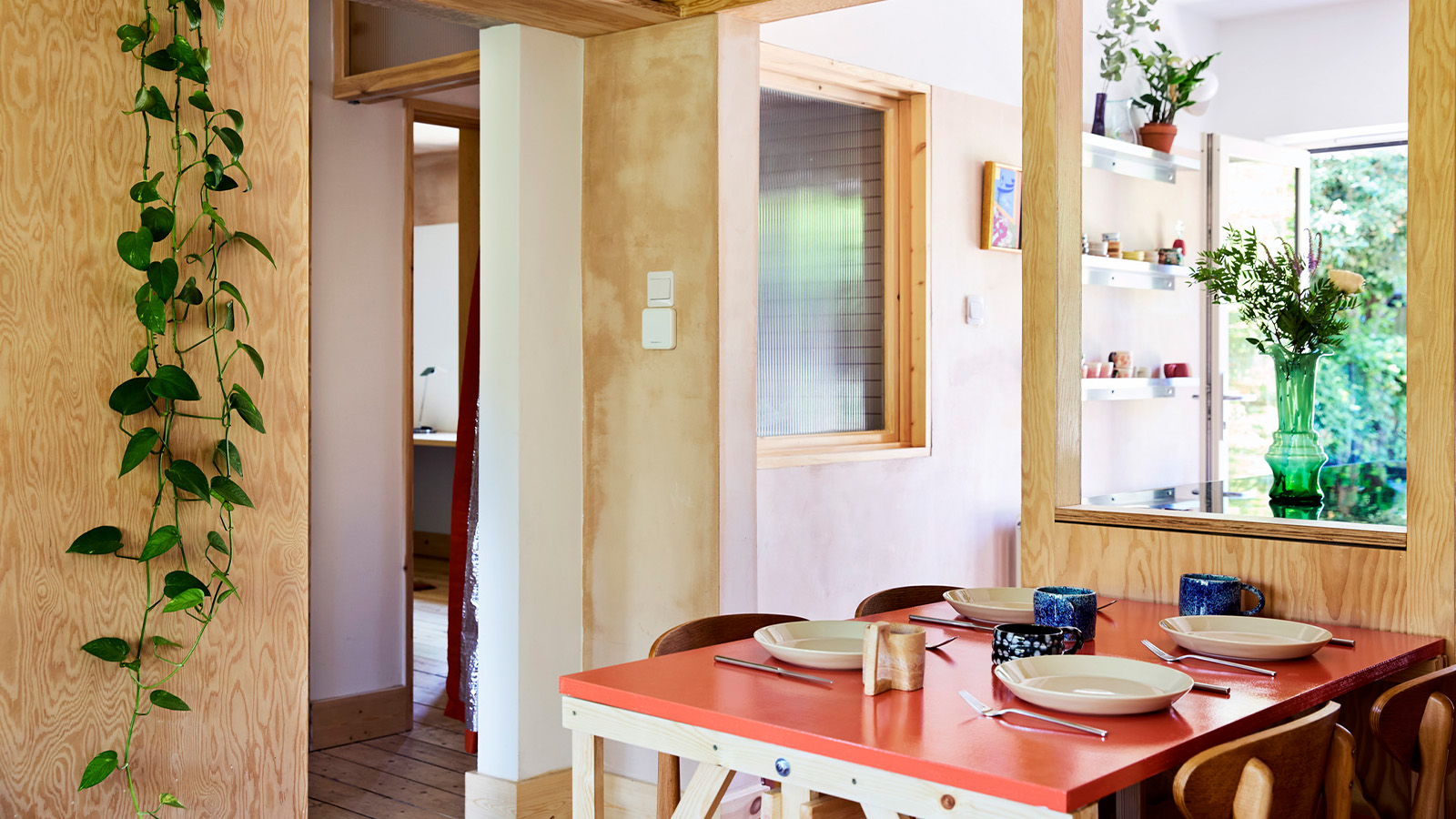 A refreshed 1950s apartment in East London allows for moments of discovery
A refreshed 1950s apartment in East London allows for moments of discoveryWith this 1950s apartment redesign, London-based architects Studio Naama wanted to create a residence which reflects the fun and individual nature of the clients
-
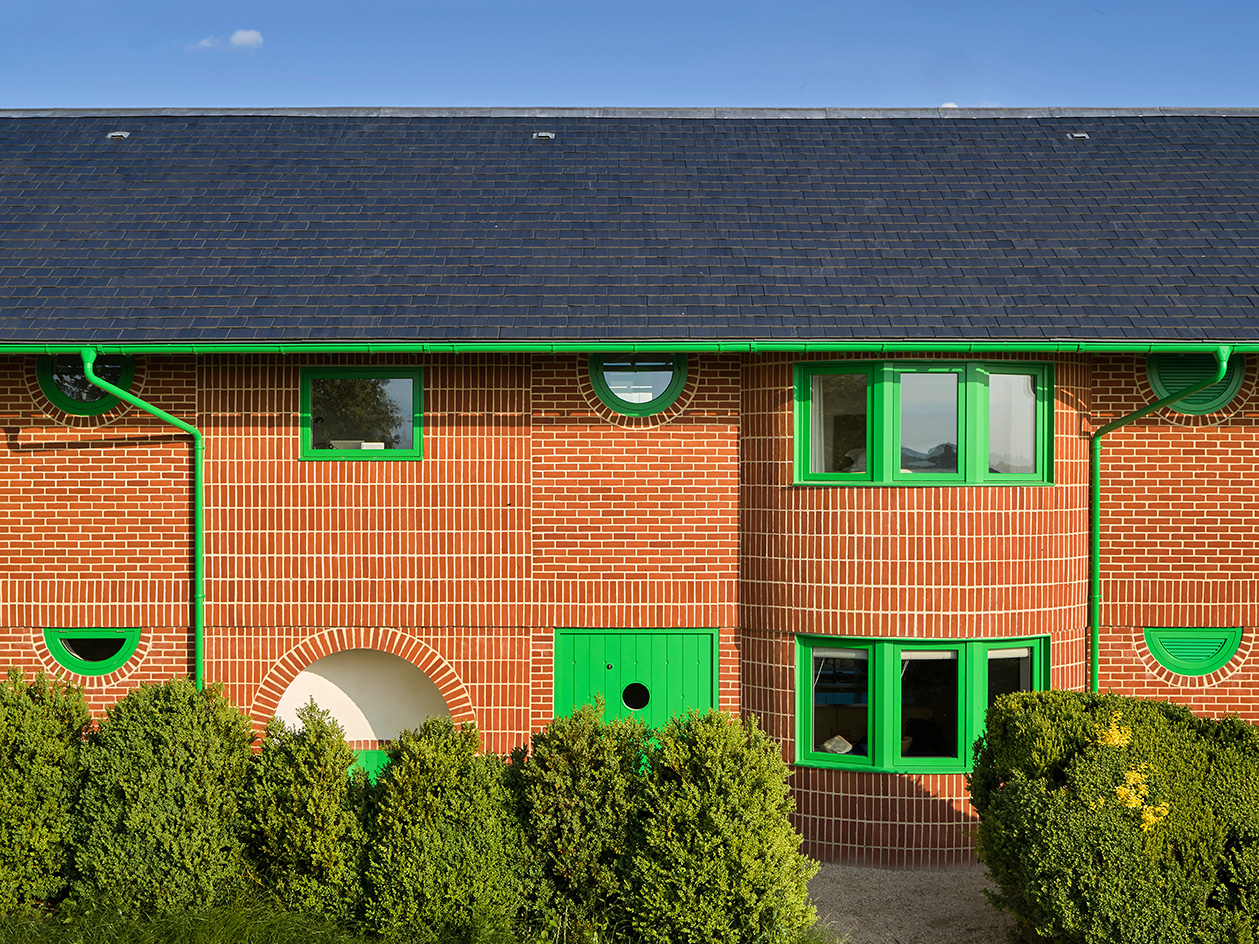 David Kohn’s first book, ‘Stages’, is unpredictable, experimental and informative
David Kohn’s first book, ‘Stages’, is unpredictable, experimental and informativeThe first book on David Kohn Architects focuses on the work of the award-winning London-based practice; ‘Stages’ is an innovative monograph in 12 parts
-
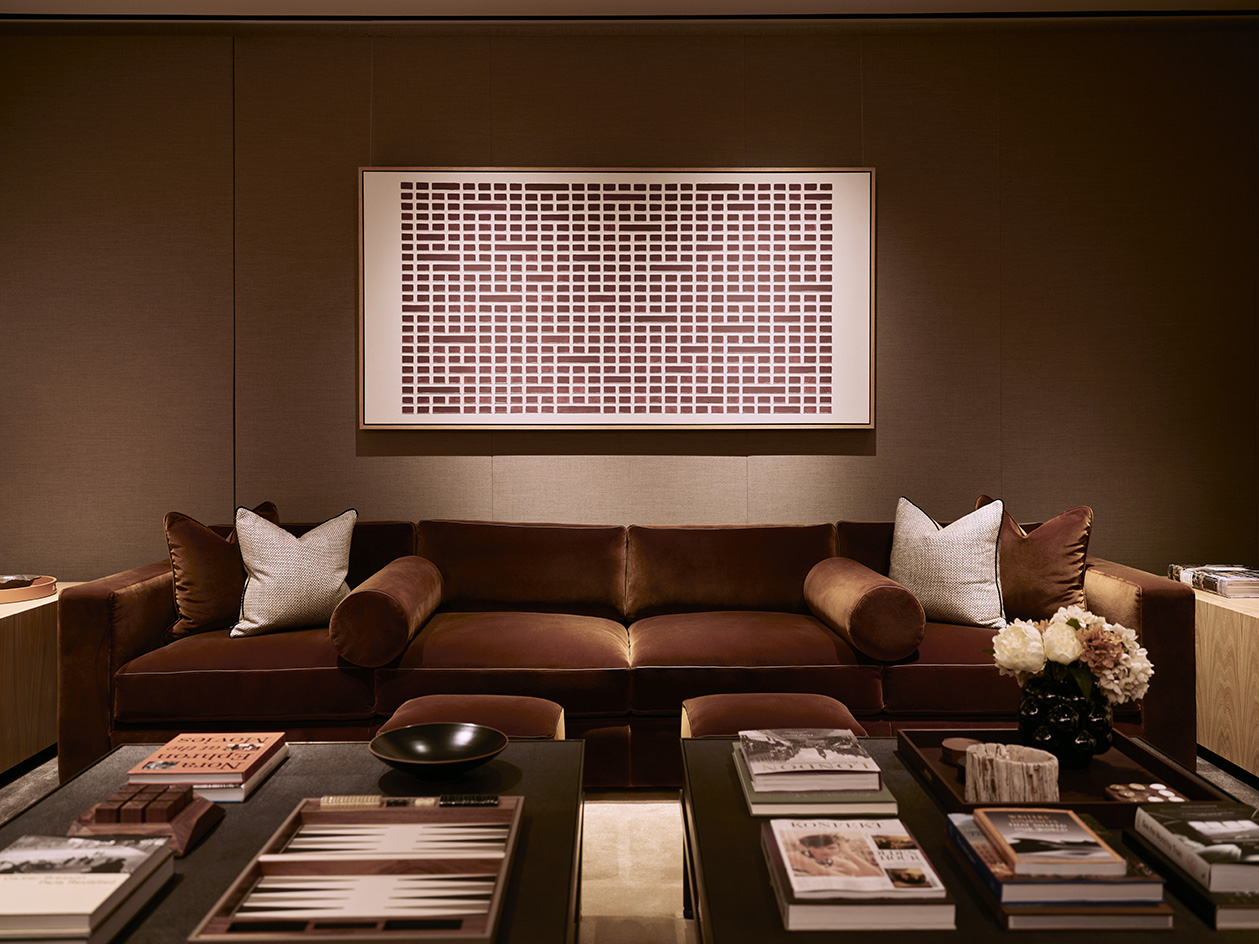 100 George Street is the new kid on the block in fashionable Marylebone
100 George Street is the new kid on the block in fashionable MaryleboneLondon's newest luxury apartment building brings together a sensitive exterior and thoughtful, 21st-century interiors
-
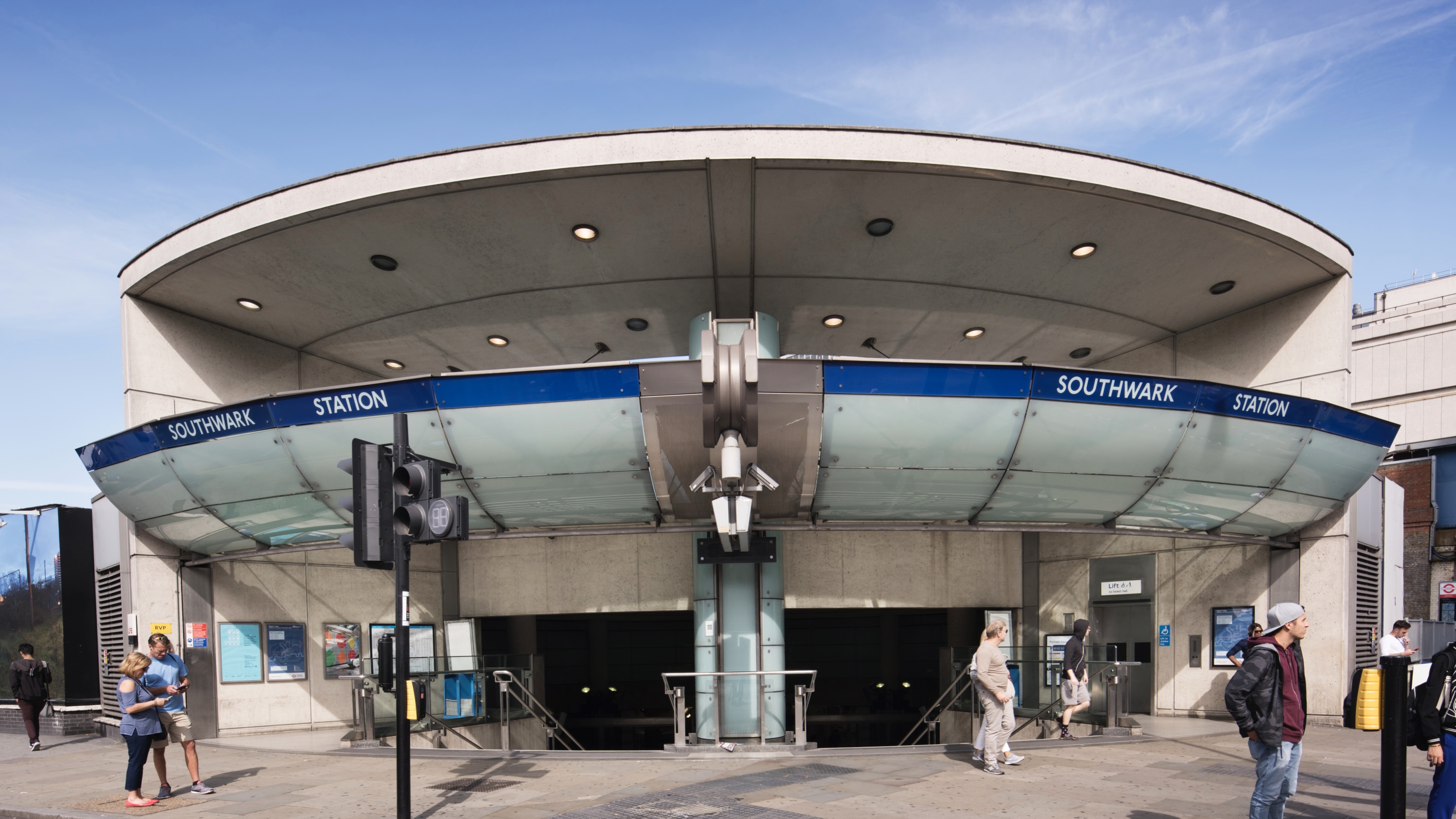 Futuristic-feeling Southwark Tube Station has been granted Grade II-listed status
Futuristic-feeling Southwark Tube Station has been granted Grade II-listed statusCelebrated as an iconic piece of late 20th-century design, the station has been added to England’s National Heritage List