A wavy roof tops this sophisticated take on a backyard cabin in California
This Californian Accessory Dwelling Unit (ADU) by Spiegel Aihara Workshop (SAW), offers an aesthetic and functional answer to housing shortages and multigenerational family living
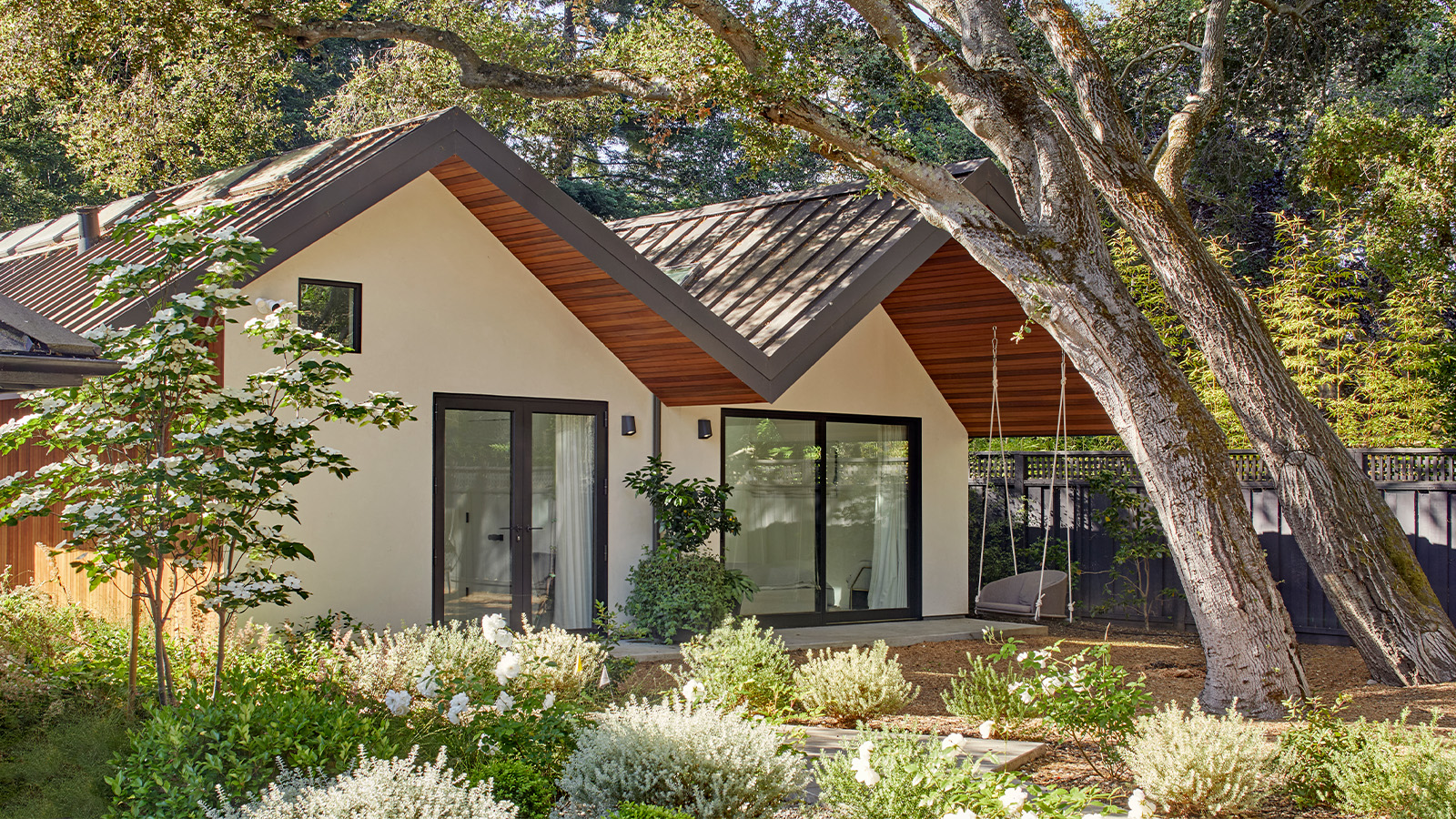
Receive our daily digest of inspiration, escapism and design stories from around the world direct to your inbox.
You are now subscribed
Your newsletter sign-up was successful
Want to add more newsletters?

Daily (Mon-Sun)
Daily Digest
Sign up for global news and reviews, a Wallpaper* take on architecture, design, art & culture, fashion & beauty, travel, tech, watches & jewellery and more.

Monthly, coming soon
The Rundown
A design-minded take on the world of style from Wallpaper* fashion features editor Jack Moss, from global runway shows to insider news and emerging trends.

Monthly, coming soon
The Design File
A closer look at the people and places shaping design, from inspiring interiors to exceptional products, in an expert edit by Wallpaper* global design director Hugo Macdonald.
This Accessory Dwelling Unit (ADU), gently sandwiched between San Jose and San Francisco, is a tiny home with cabin-like charm. Its author, Californian architecture studio Spiegel Aihara Workshop (SAW), is no stranger to contemporary urban design. Past works include the beautifully curved Wraparound House and The Fourth Wall, a transformed bungalow.
This ADU is a secondary residence to a previous SAW project, Void House (completed in 2020). In a plot nestled at the end of a cul-de-sac and set amongst oak trees and across a courtyard, the ADU is an exploration of what can be done with underleveraged space between two simple architectural elements: a wall and a roof.

Inside SAW's Californian Accessory Dwelling Unit
Working on the ADU, the architects initially explored the attractively simple idea of taking the existing single-family home next door and replicating it on a smaller scale. However, when construction began, they began to question their approach, asking: ‘What happens to the familiar forms of domestic life when scaled down by a third? How does a gabled roof achieve a recognisable pitch when height is constrained? How do we achieve brightness and ventilation while windows are limited in height and orientation? How does the accessory home relate to the primary home? Can it? And should it?’
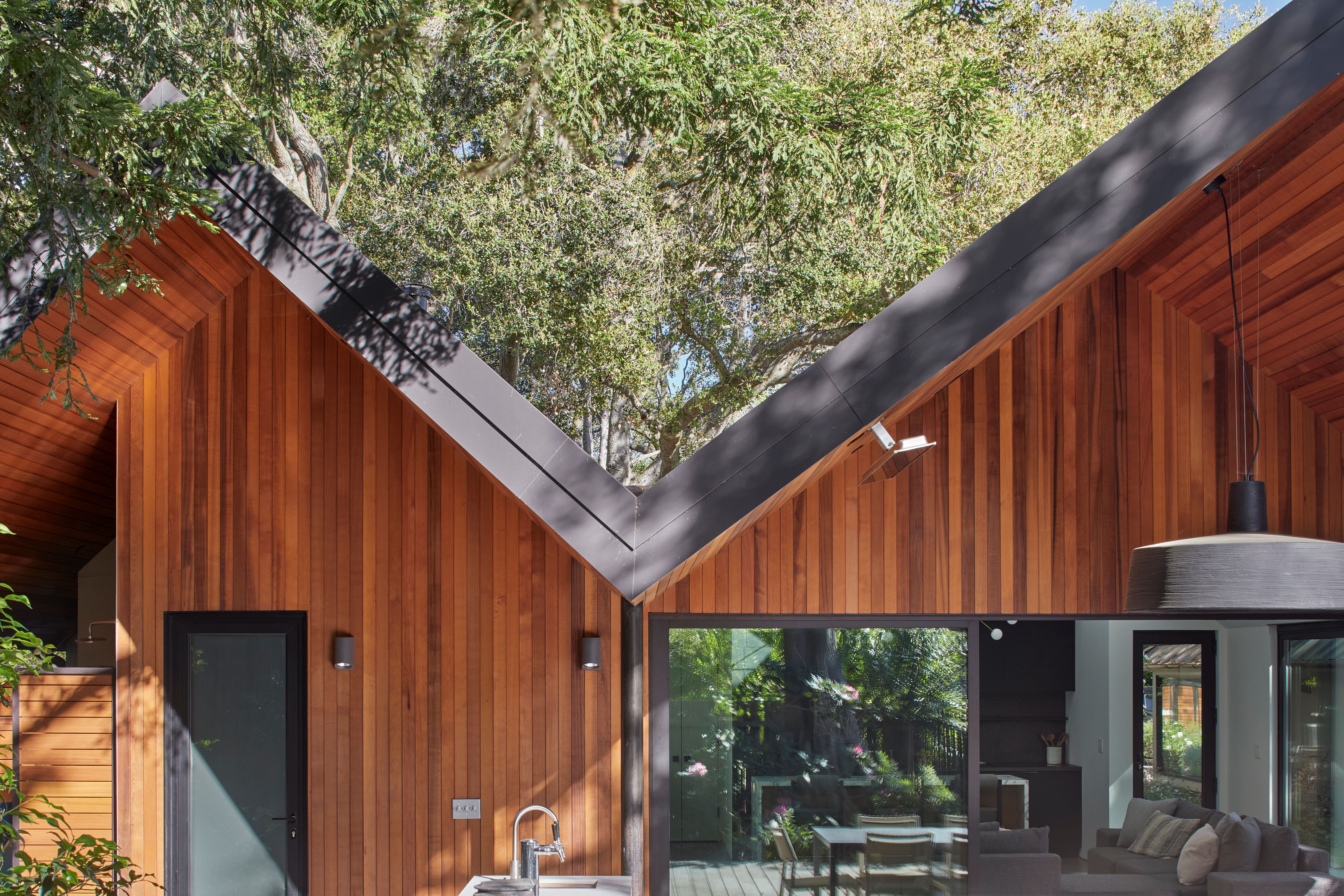
In a series of calculated gestures, SAW considered the importance of how scale can impact overall proportions within a home. At the same time, their solution made sure to integrate Void’s distilled aesthetic language within the ADU's design.
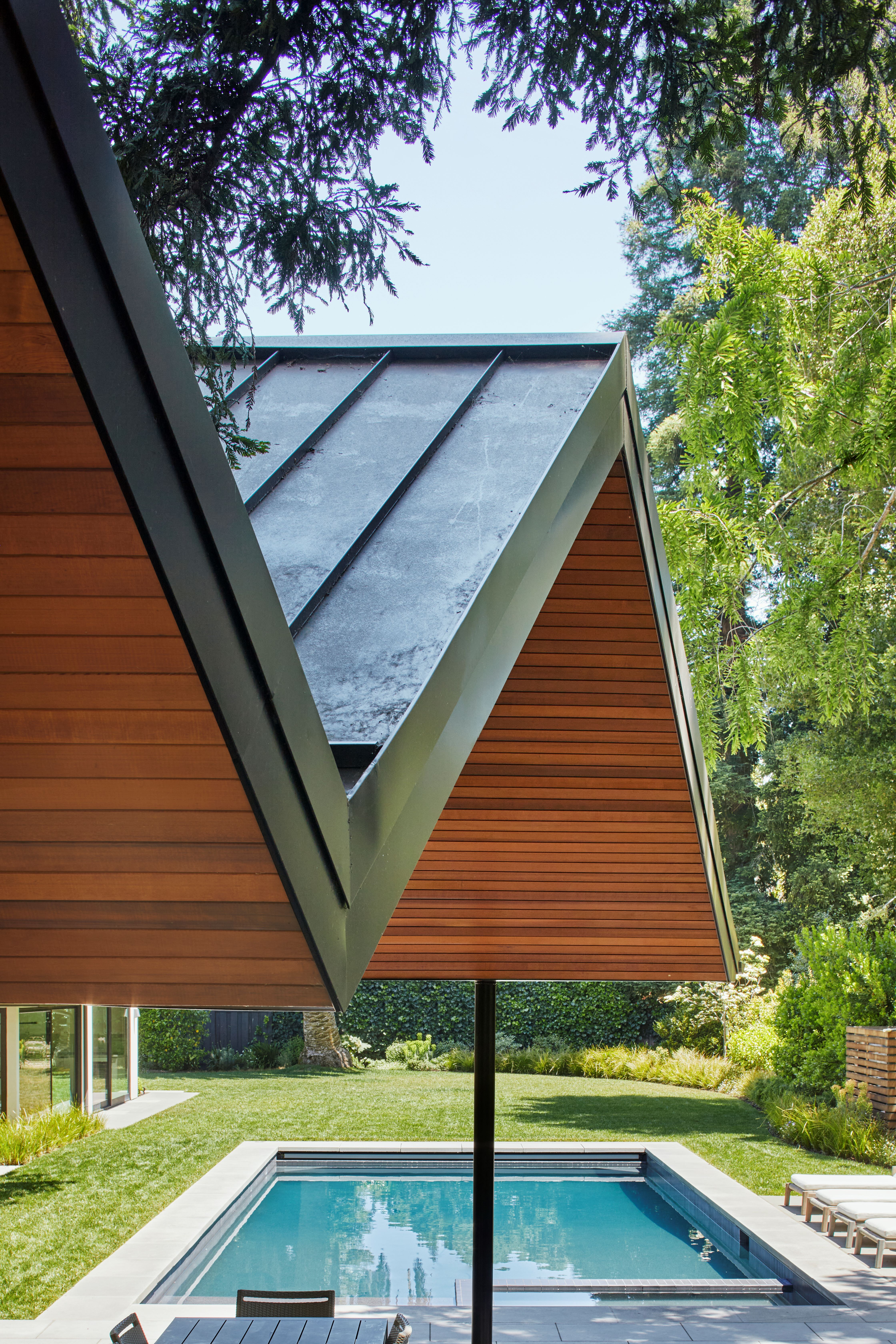
Working within the wedge of space between the wall and roof, the ceiling acts as a passage between the interior and exterior. It sits at a height which shapes the space by engaging with tree canopies but does not clash with nearby rooflines.
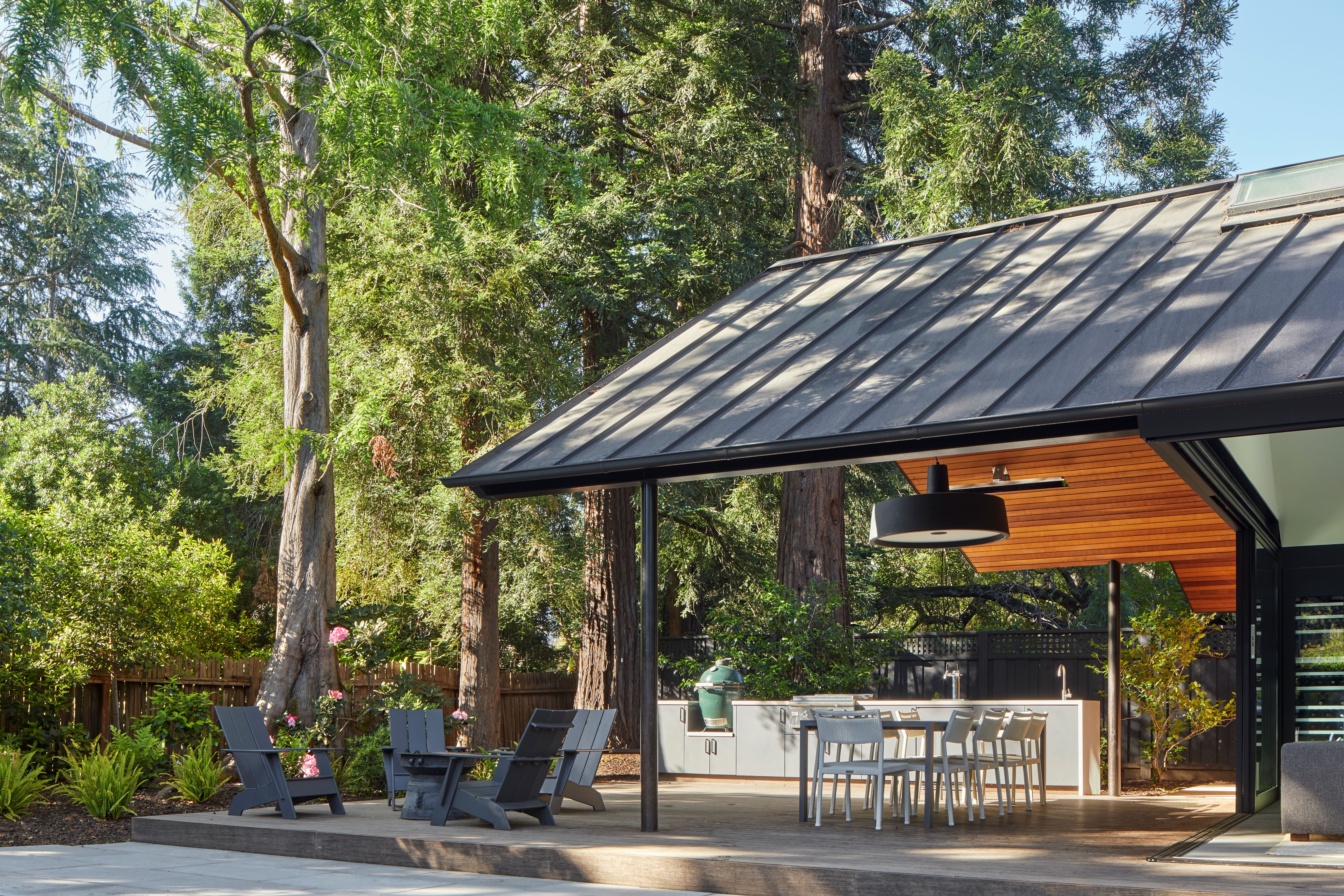
The gable-style roof and slope mimic the primary house but are duplicated in a way that accommodates the ideal scale for the home's elevation and overall height. Its repetition is wave-like, punctuating the fluidity of the living space, while also adding intriguing geometry to the composition.
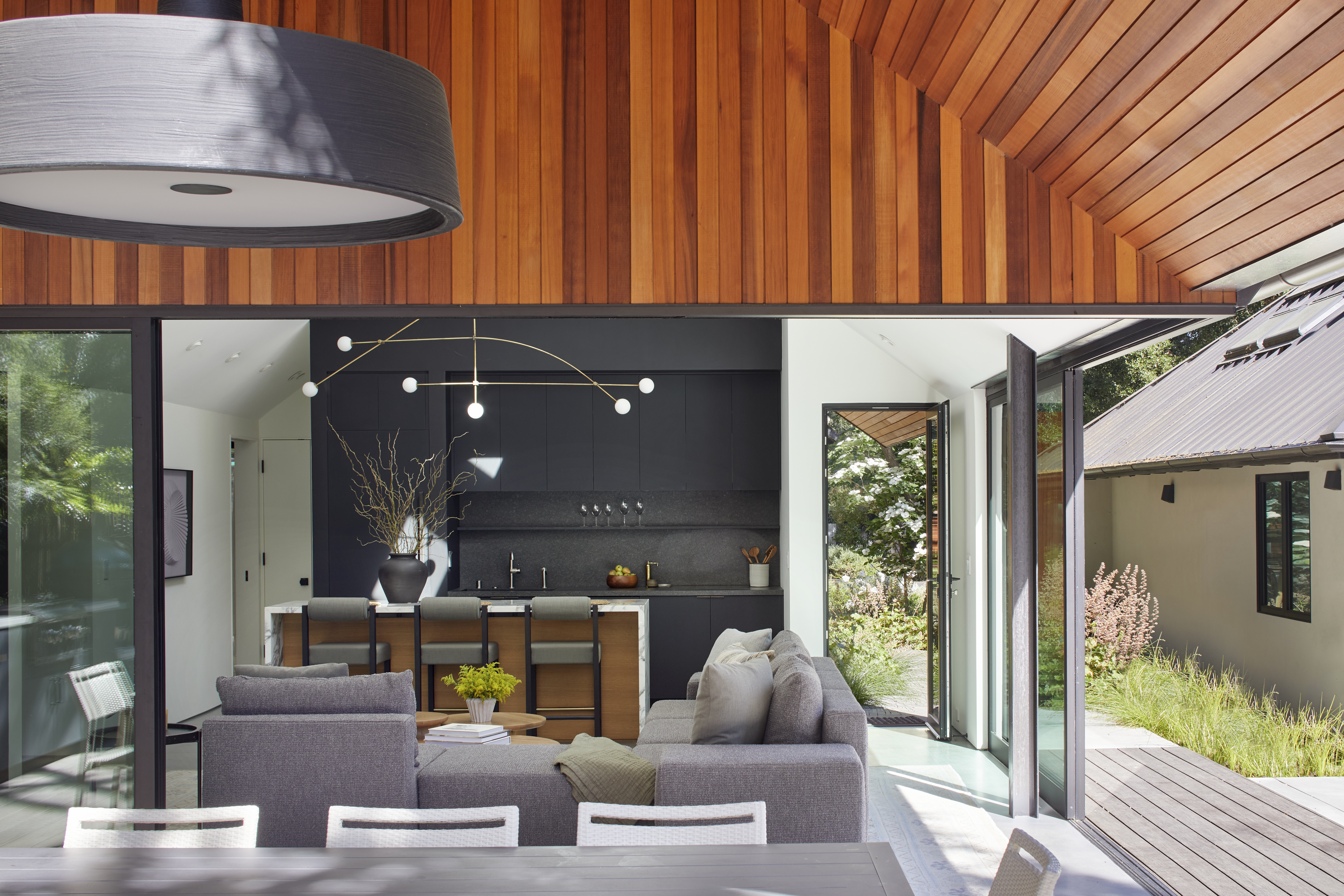
The ADU's interior, designed by Staci Malone Design, offers a fresh contemporary look, with a sleek fitted kitchen with a marble countertop, while also balancing softer, natural materials throughout the home. Wood detailing is seen, for instance, on the bedframe in the primary room, the built-in bunk beds, and furnishing throughout.
Receive our daily digest of inspiration, escapism and design stories from around the world direct to your inbox.

This creates a lovely rhythm through the interior and expands all internal space, crafting an ideal environment for a multigenerational home, with family members living independently, yet together.
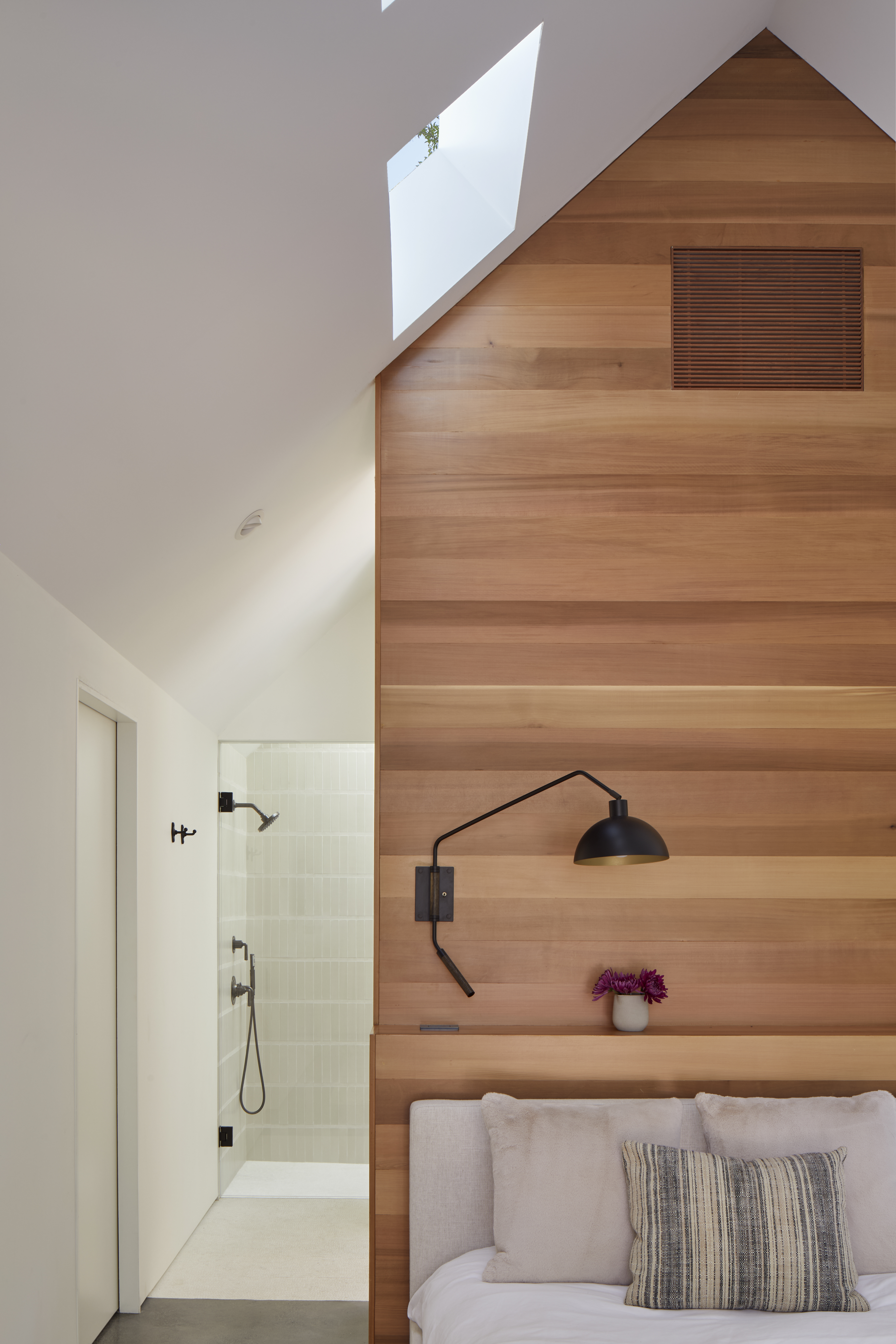
Tianna Williams is Wallpaper’s staff writer. When she isn’t writing extensively across varying content pillars, ranging from design and architecture to travel and art, she also helps put together the daily newsletter. She enjoys speaking to emerging artists, designers and architects, writing about gorgeously designed houses and restaurants, and day-dreaming about her next travel destination.