San Francisco bungalow transformed into spacious architectural home
San Francisco-based architecture studio Spiegel Aihara Workshop (SAW) works its magic to turn a tired bungalow into The Fourth Wall, a contemporary urban family home
Bruce Damonte - Photography
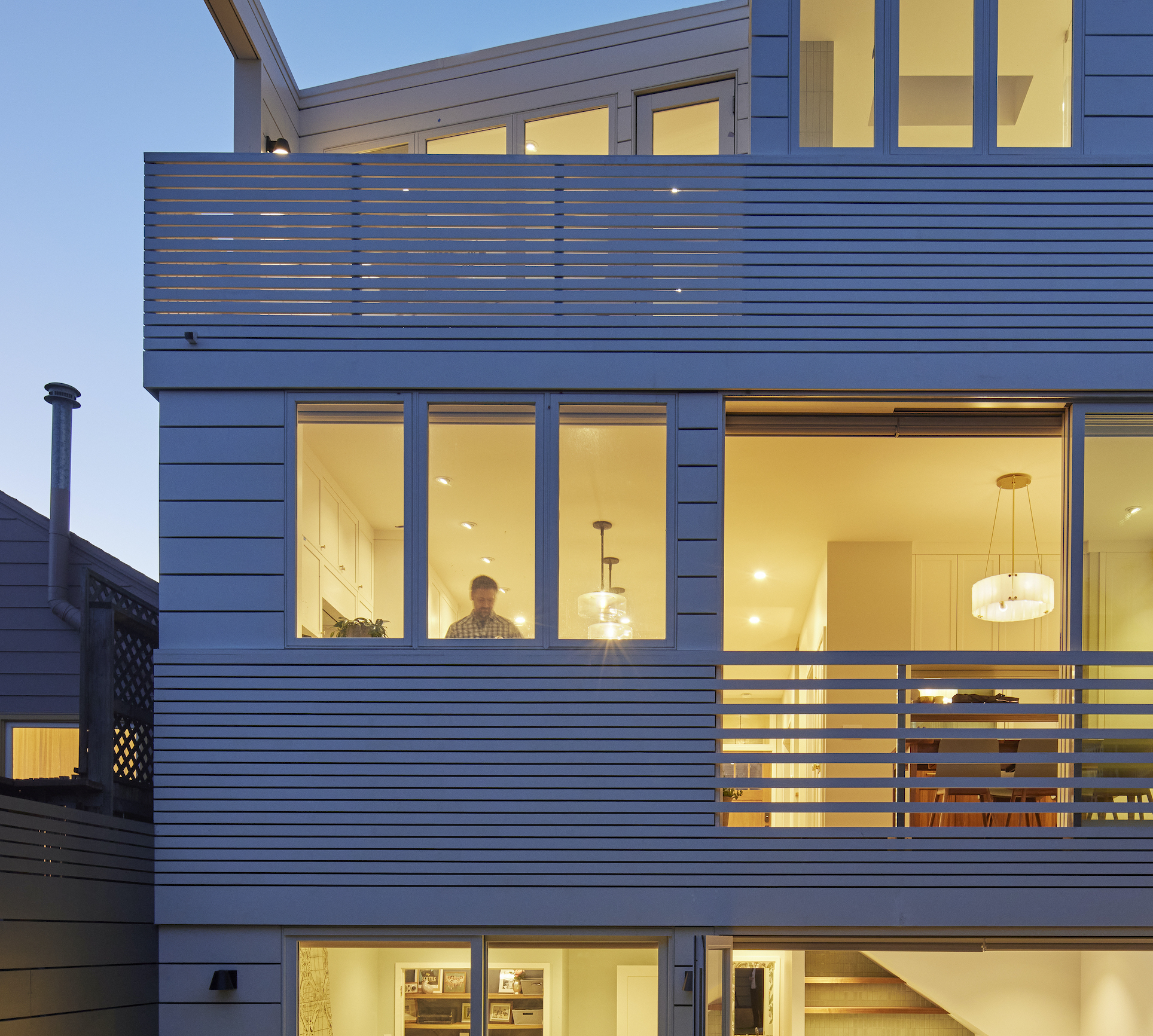
A San Francisco bungalow has been transformed by local architecture practice Spiegel Aihara Workshop (SAW) into a modern family home. The Fourth Wall, as the project has been titled, expands a 1907 home in the city's Bernal Heights neighbourhood. The square footage addition was not the only goal with this project. The architects and clients also wanted to make the connection between the interior living spaces and the garden more ‘intentional', and both aims are achieved in one fell swoop with a brand-new rear extension and façade.
With this move, dark, cramped, inward-looking rooms have been reimagined into bright and spacious interiors orientated towards a green garden. An existing, smaller exterior building was entirely removed and replaced with the extension, spanning the home's full three levels and adding a structured, contemporary, geometric look to the rear façade.
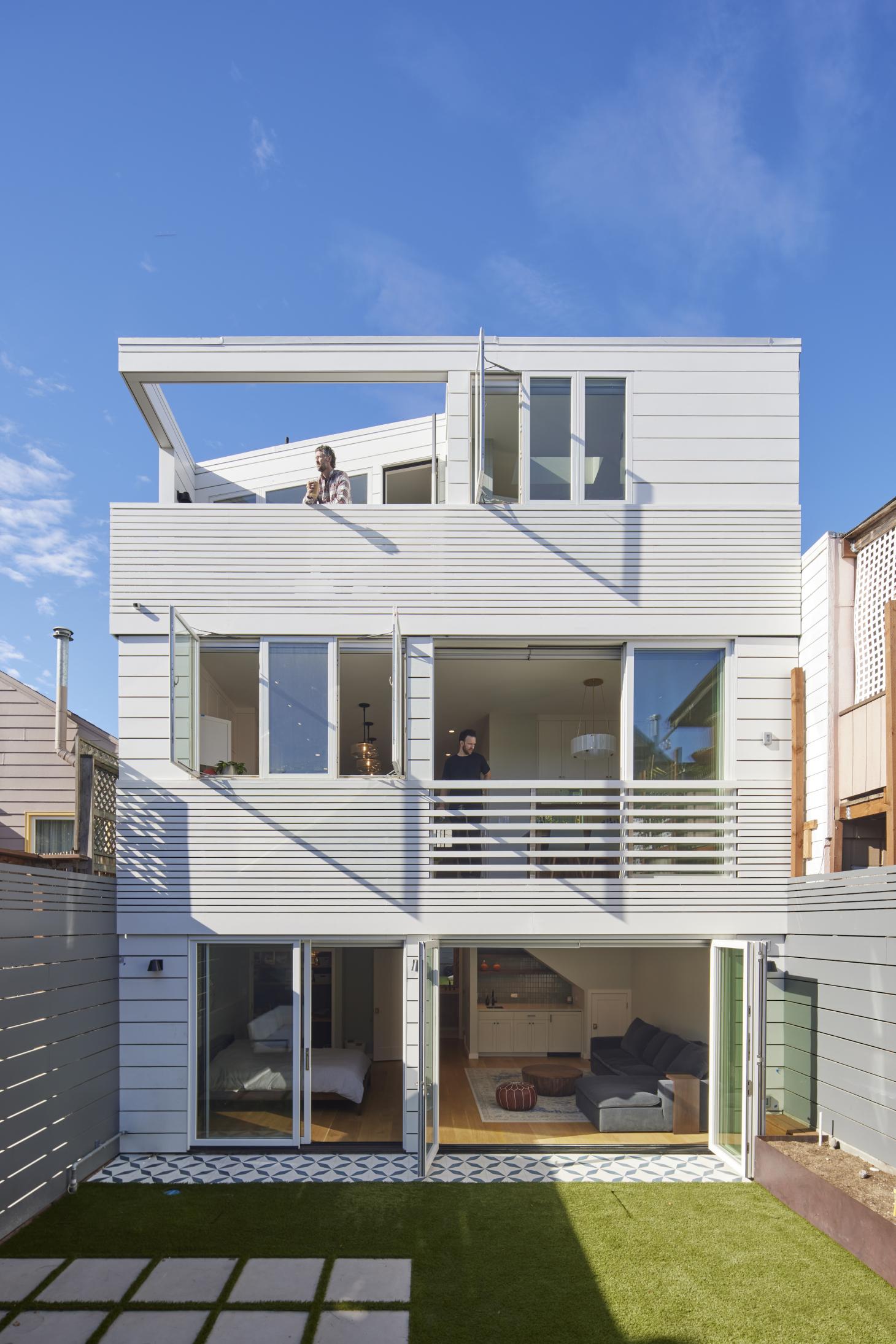
The two lower levels contain mostly living and entertaining spaces for family and guests, while the top floor houses bedrooms, with the master suite looking down to the green garden. From there, the façade appears like a stack of windows, terraces and openings, highlighting the ample light and visual connections the redesigned home now has. A new staircase inside also links up seamlessly all interior levels.
‘Towards the yard, the exterior cladding appears to turn inside out, wrapping the same slatted pattern along the fences and, in turn, framing the backyard as an outdoor room,' the architects write. ‘This fence is often used as a screen for scenic projections. In addition, SAW regraded the backyard for drainage and added raised Corten perimeter planter beds for screening and an edible garden. This all plays out as a big inversion, as the backyard was reoriented to face in, a seat from which to experience the activity playing out across the home.'
From tired San Francisco bungalow to spacious, architectural home; The Fourth Wall is a clever sleight of hand that adds design value to the existing urban fabric. SAW partners and co-founders Dan Spiegel and Megumi Aihara are deft at this kind of feat, as previous projects by the studio, such as the Wraparound House, demonstrate.
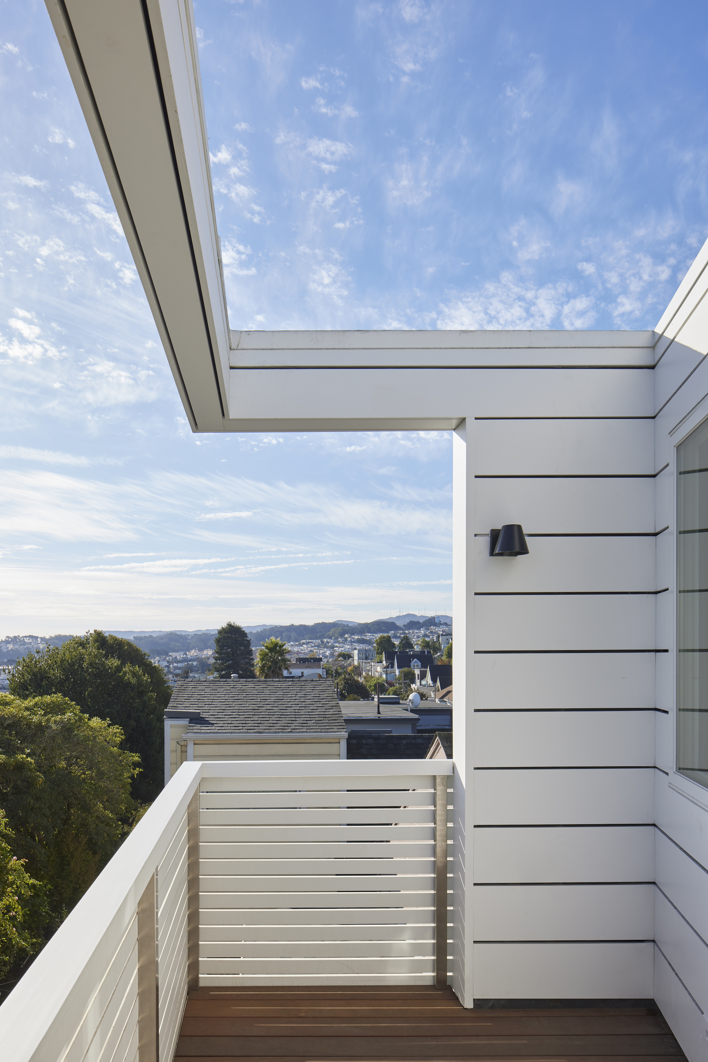
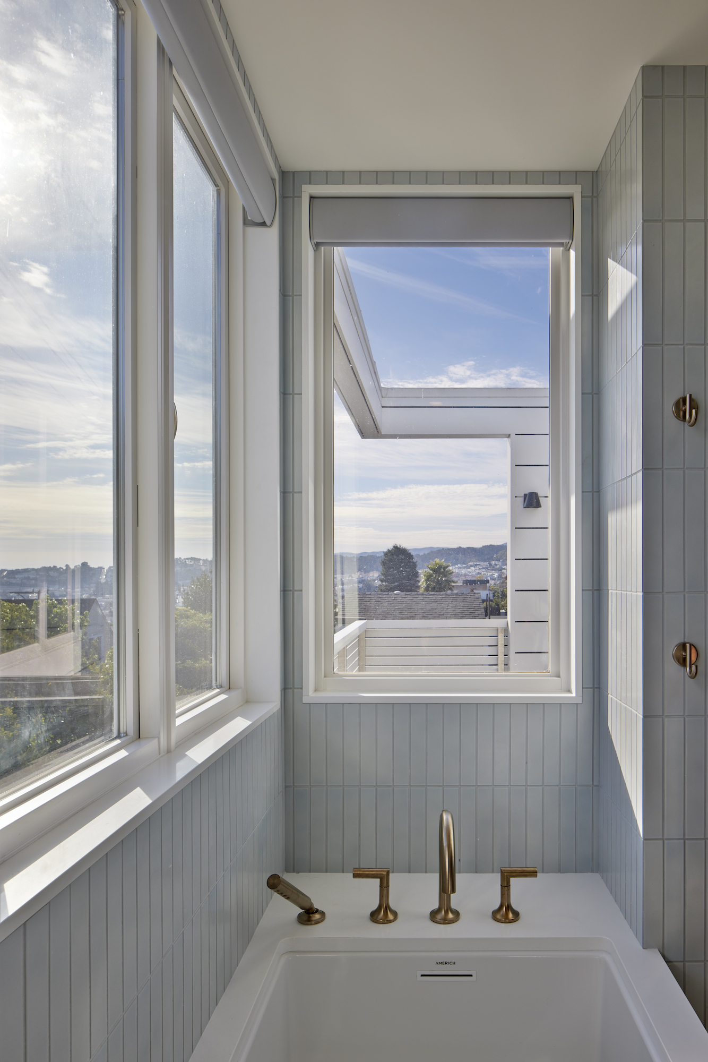

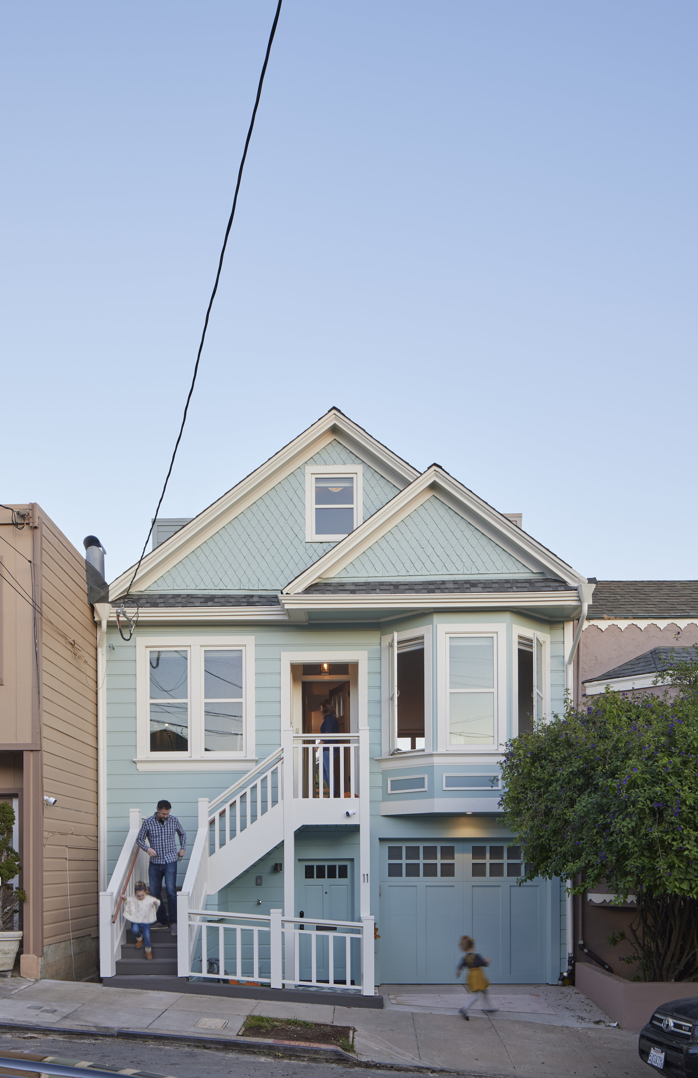
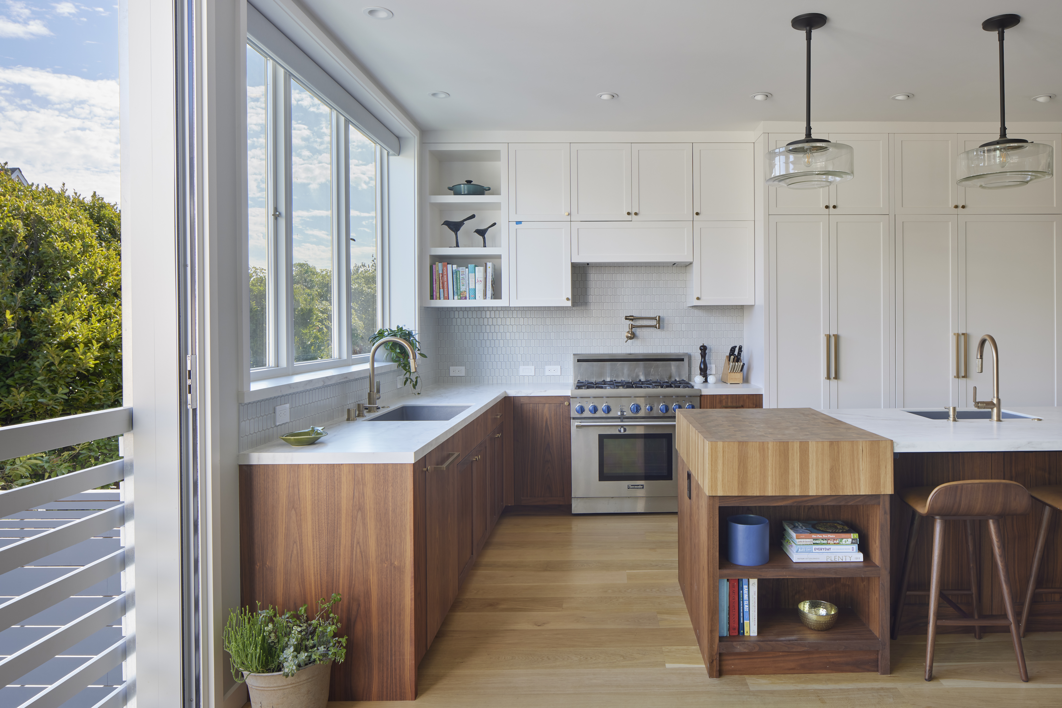
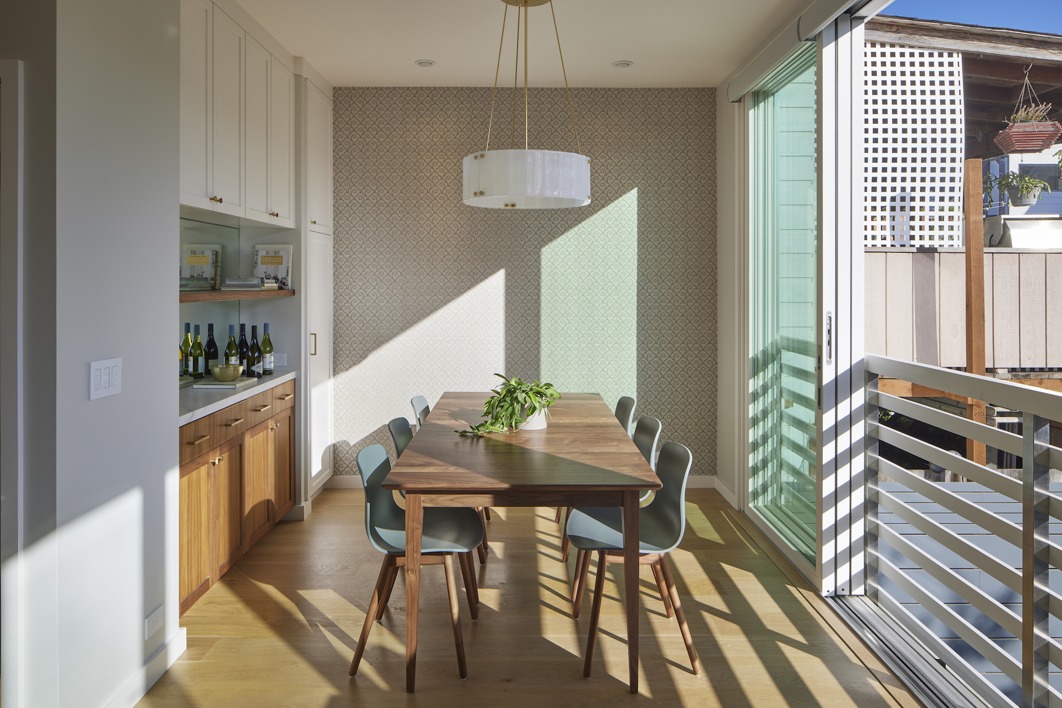
INFORMATION
Receive our daily digest of inspiration, escapism and design stories from around the world direct to your inbox.
Ellie Stathaki is the Architecture & Environment Director at Wallpaper*. She trained as an architect at the Aristotle University of Thessaloniki in Greece and studied architectural history at the Bartlett in London. Now an established journalist, she has been a member of the Wallpaper* team since 2006, visiting buildings across the globe and interviewing leading architects such as Tadao Ando and Rem Koolhaas. Ellie has also taken part in judging panels, moderated events, curated shows and contributed in books, such as The Contemporary House (Thames & Hudson, 2018), Glenn Sestig Architecture Diary (2020) and House London (2022).
-
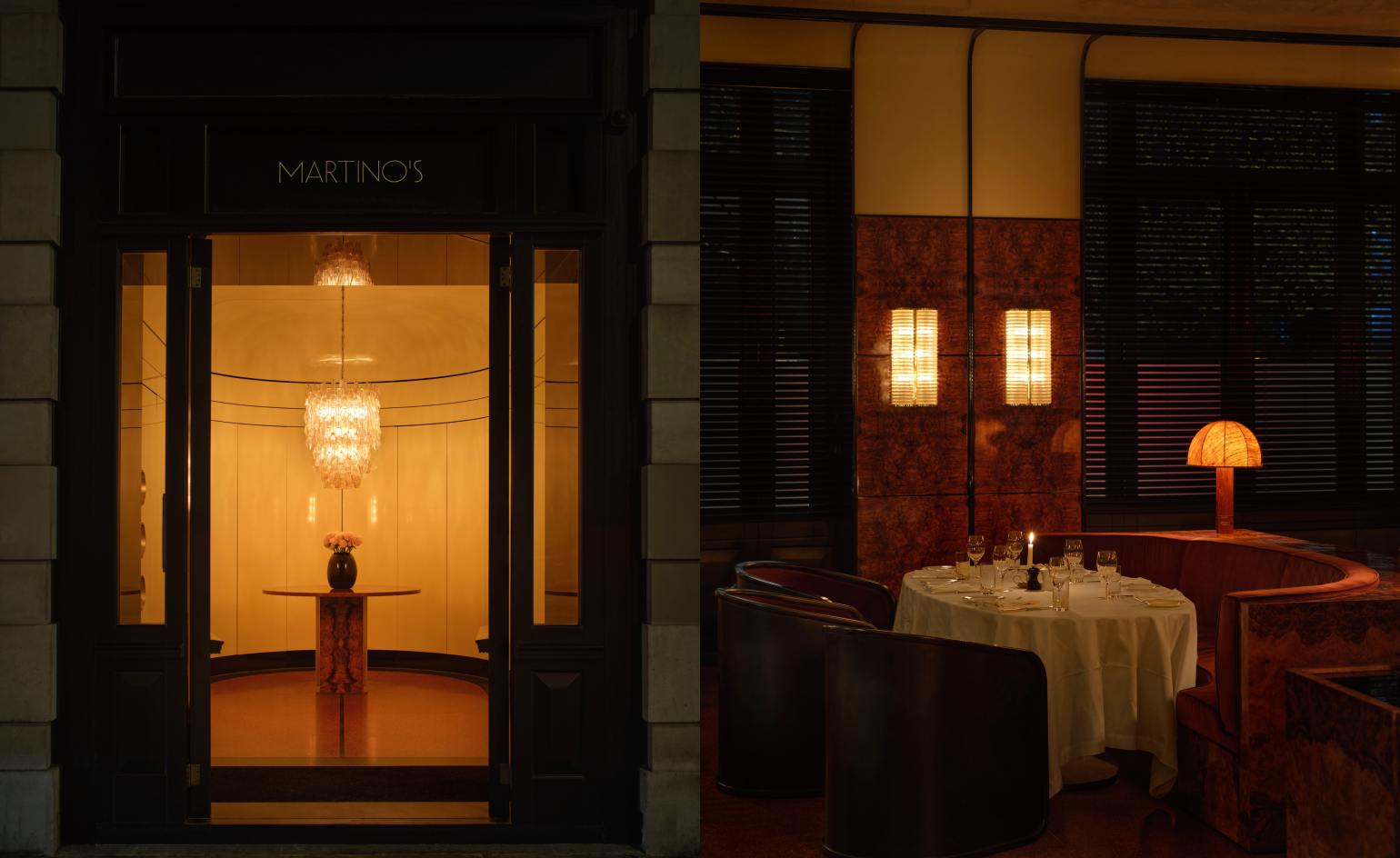 Martin Kuczmarski’s new London restaurant is made for long lunches and late nights
Martin Kuczmarski’s new London restaurant is made for long lunches and late nightsFrom the founder of The Dover comes Martino’s: a softly lit Italian trattoria in Sloane Square, where appetite, atmosphere and romance are inseparable
-
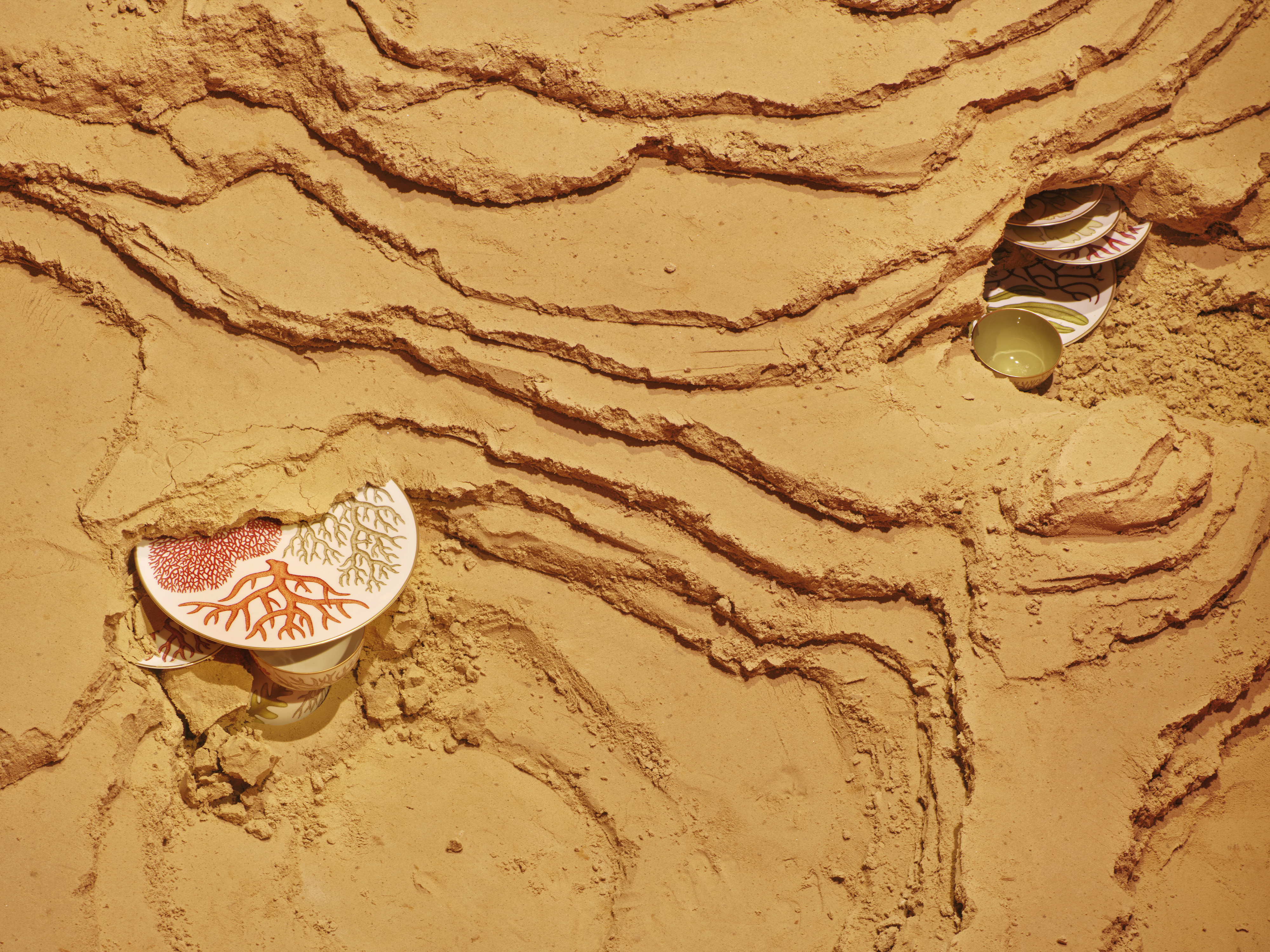 Hermès' Natures Marines tableware is a botanical marvel
Hermès' Natures Marines tableware is a botanical marvelThe newest porcelain table service from Hermès, Natures Marines features hand-drawn botanical illustrations by British artist Katie Scott
-
 Smart scales up into the big leagues with its all-wheel-drive electric #5
Smart scales up into the big leagues with its all-wheel-drive electric #5Can the Smart #5 channel the qualities that built the brand’s name in Europe?
-
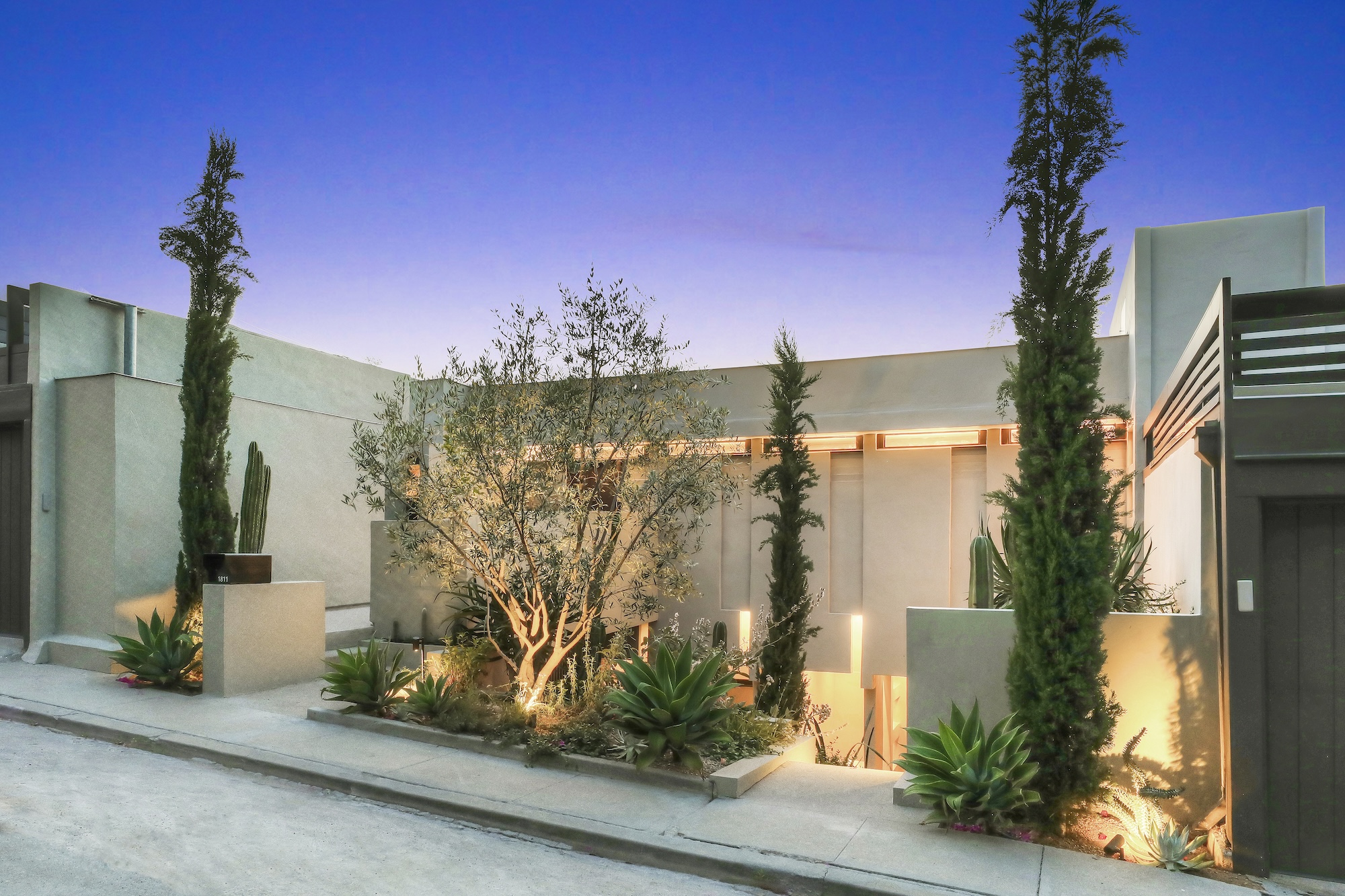 A rare Rudolph Schindler-designed rental just hit the market in Los Angeles
A rare Rudolph Schindler-designed rental just hit the market in Los AngelesThis incredible Silver Lake apartment, designed one of the most famous voices in California modernism, could be yours for $3,675 a month
-
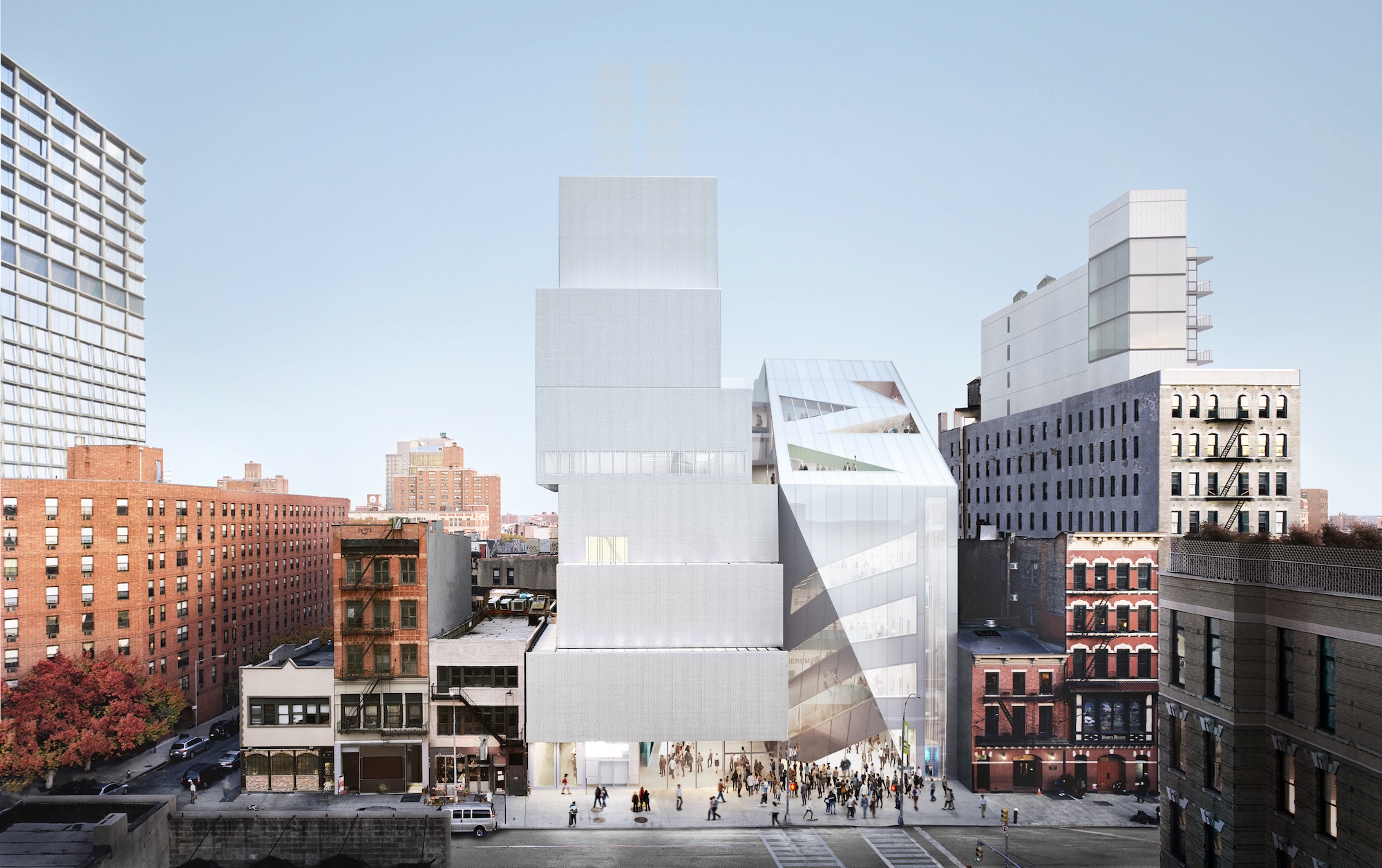 The New Museum finally has an opening date for its OMA-designed expansion
The New Museum finally has an opening date for its OMA-designed expansionThe pioneering art museum is set to open 21 March 2026. Here's what to expect
-
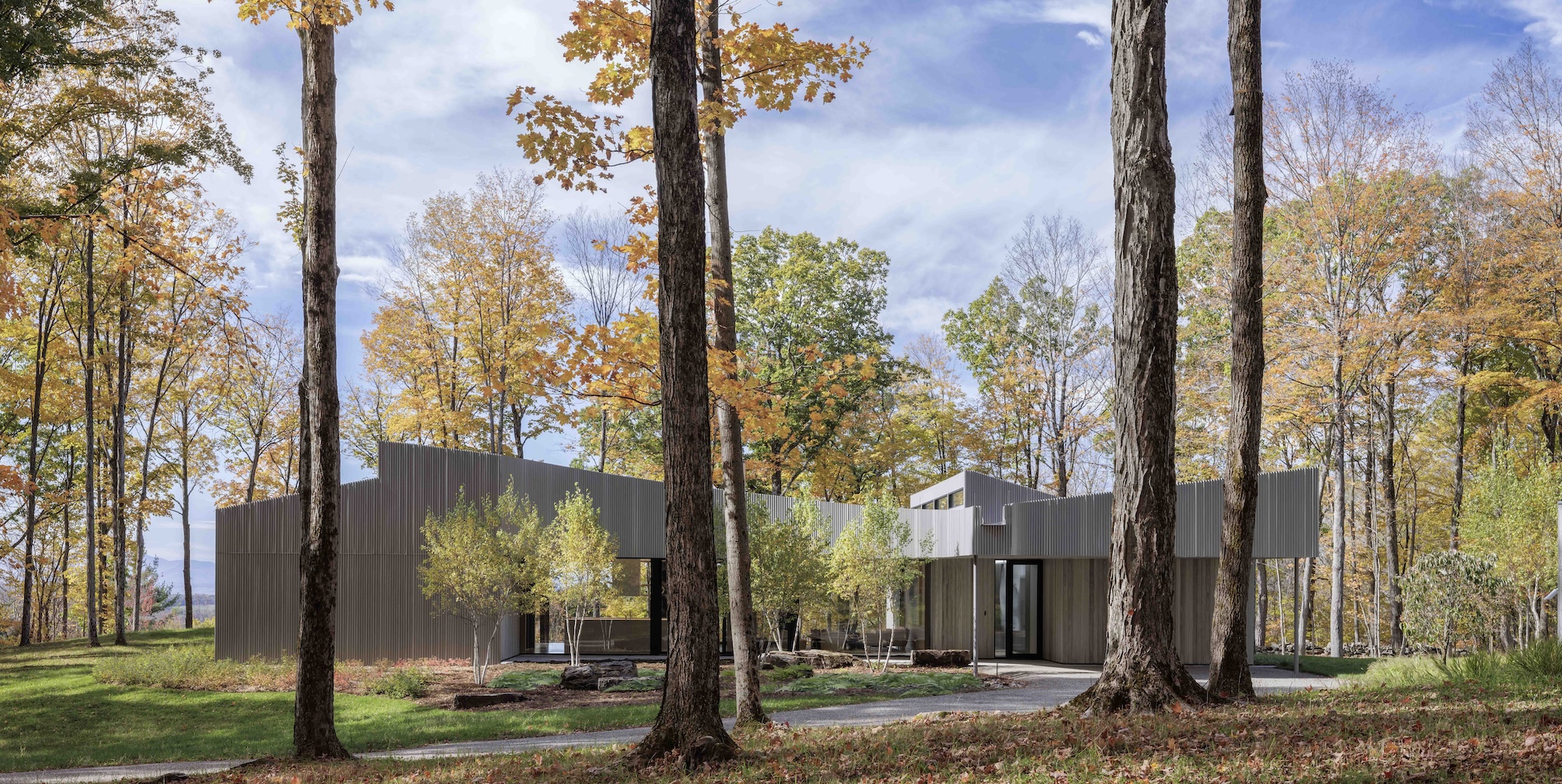 This remarkable retreat with views of the Catskill Mountains was inspired by the silhouettes of oak leaves
This remarkable retreat with views of the Catskill Mountains was inspired by the silhouettes of oak leavesA New York City couple turned to Desai Chia Architecture to design them a thoughtful weekend home. What they didn't know is that they'd be starting a farm, too
-
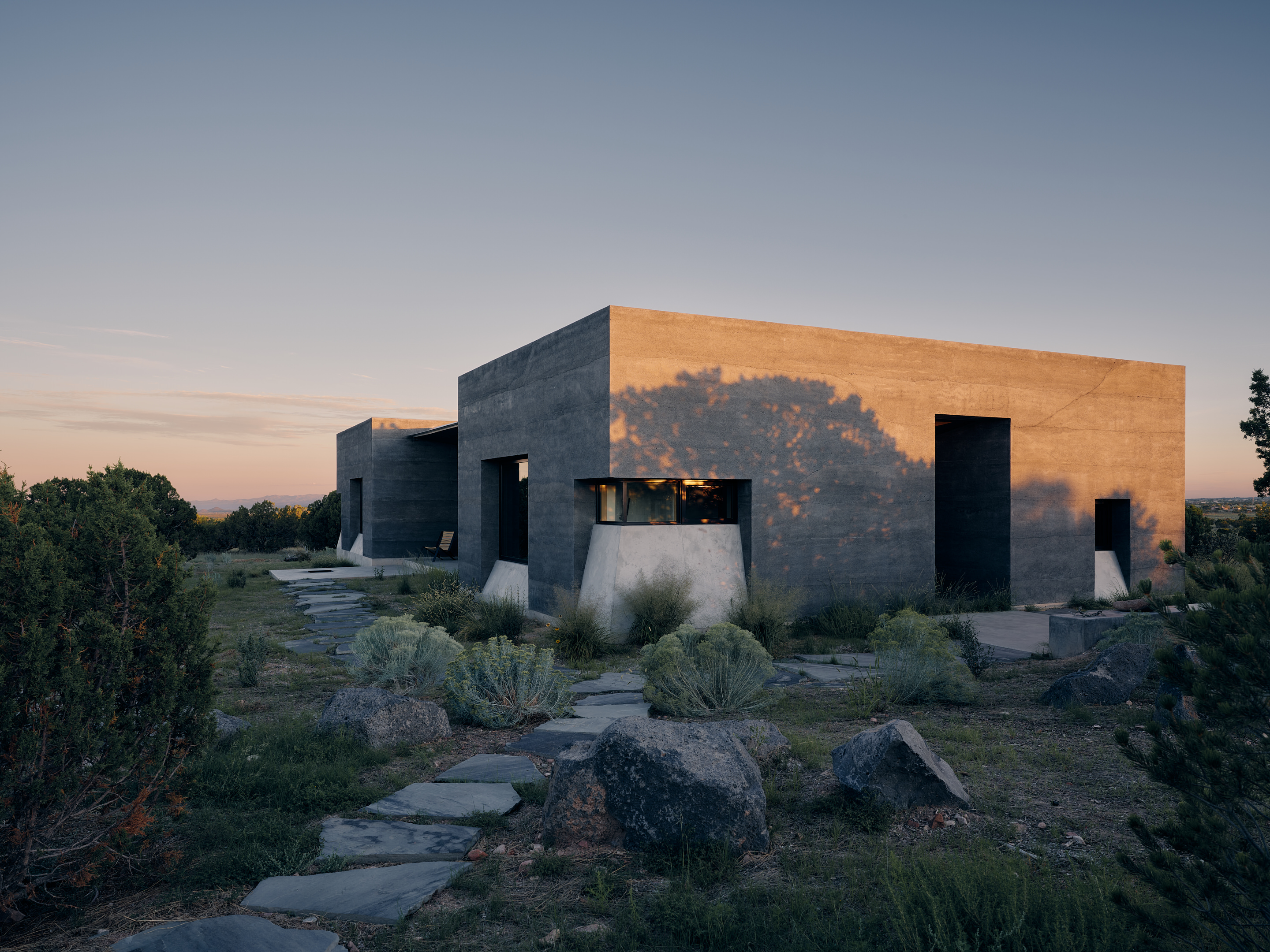 Wallpaper* Best Use of Material 2026: a New Mexico home that makes use of the region's volcanic soil
Wallpaper* Best Use of Material 2026: a New Mexico home that makes use of the region's volcanic soilNew Mexico house Sombra de Santa Fe, designed by Dust Architects, intrigues with dark, geometric volumes making use of the region's volcanic soil – winning it a spot in our trio of Best Use of Material winners at the Wallpaper* Design Awards 2026
-
 More changes are coming to the White House
More changes are coming to the White HouseFollowing the demolition of the East Wing and plans for a massive new ballroom, President Trump wants to create an ‘Upper West Wing’
-
 A group of friends built this California coastal home, rooted in nature and modern design
A group of friends built this California coastal home, rooted in nature and modern designNestled in the Sea Ranch community, a new coastal home, The House of Four Ecologies, is designed to be shared between friends, with each room offering expansive, intricate vistas
-
 Step inside this resilient, river-facing cabin for a life with ‘less stuff’
Step inside this resilient, river-facing cabin for a life with ‘less stuff’A tough little cabin designed by architects Wittman Estes, with a big view of the Pacific Northwest's Wenatchee River, is the perfect cosy retreat
-
 Remembering Robert A.M. Stern, an architect who discovered possibility in the past
Remembering Robert A.M. Stern, an architect who discovered possibility in the pastIt's easy to dismiss the late architect as a traditionalist. But Stern was, in fact, a design rebel whose buildings were as distinctly grand and buttoned-up as his chalk-striped suits