Family home reinterprets American midcentury architecture for Montreal
Residence de l'Isle by Chevalier Morales is a family home that reinterprets the midcentury American house for the Canadian landscape and the 21st century


Receive our daily digest of inspiration, escapism and design stories from around the world direct to your inbox.
You are now subscribed
Your newsletter sign-up was successful
Want to add more newsletters?

Daily (Mon-Sun)
Daily Digest
Sign up for global news and reviews, a Wallpaper* take on architecture, design, art & culture, fashion & beauty, travel, tech, watches & jewellery and more.

Monthly, coming soon
The Rundown
A design-minded take on the world of style from Wallpaper* fashion features editor Jack Moss, from global runway shows to insider news and emerging trends.

Monthly, coming soon
The Design File
A closer look at the people and places shaping design, from inspiring interiors to exceptional products, in an expert edit by Wallpaper* global design director Hugo Macdonald.
Newly built on the banks of a river in the northern suburbs of Montreal, this family home lies low and discreet among its leafy environs. The project is the brainchild of local architects Chevalier Morales. It offers a clever reinterpretation of midcentury architecture, and in particular the iconic American modernist home; adjusted, here, for the Canadian landscape and the 21st century.
Working with classic, familiar materials, the architects envisaged a contemporary house made of clean, orthogonal volumes. Large openings and outdoor spaces connect with nature. Cleverly, everything fits within a 100 ft square footprint.
The material palette includes clay brick for the walls, metal panel cladding, wood for the soffit and natural stone for flooring. This creates a restrained, sophisticated external composition of browns, blacks and greys that doesn't appear jarring within its green context.
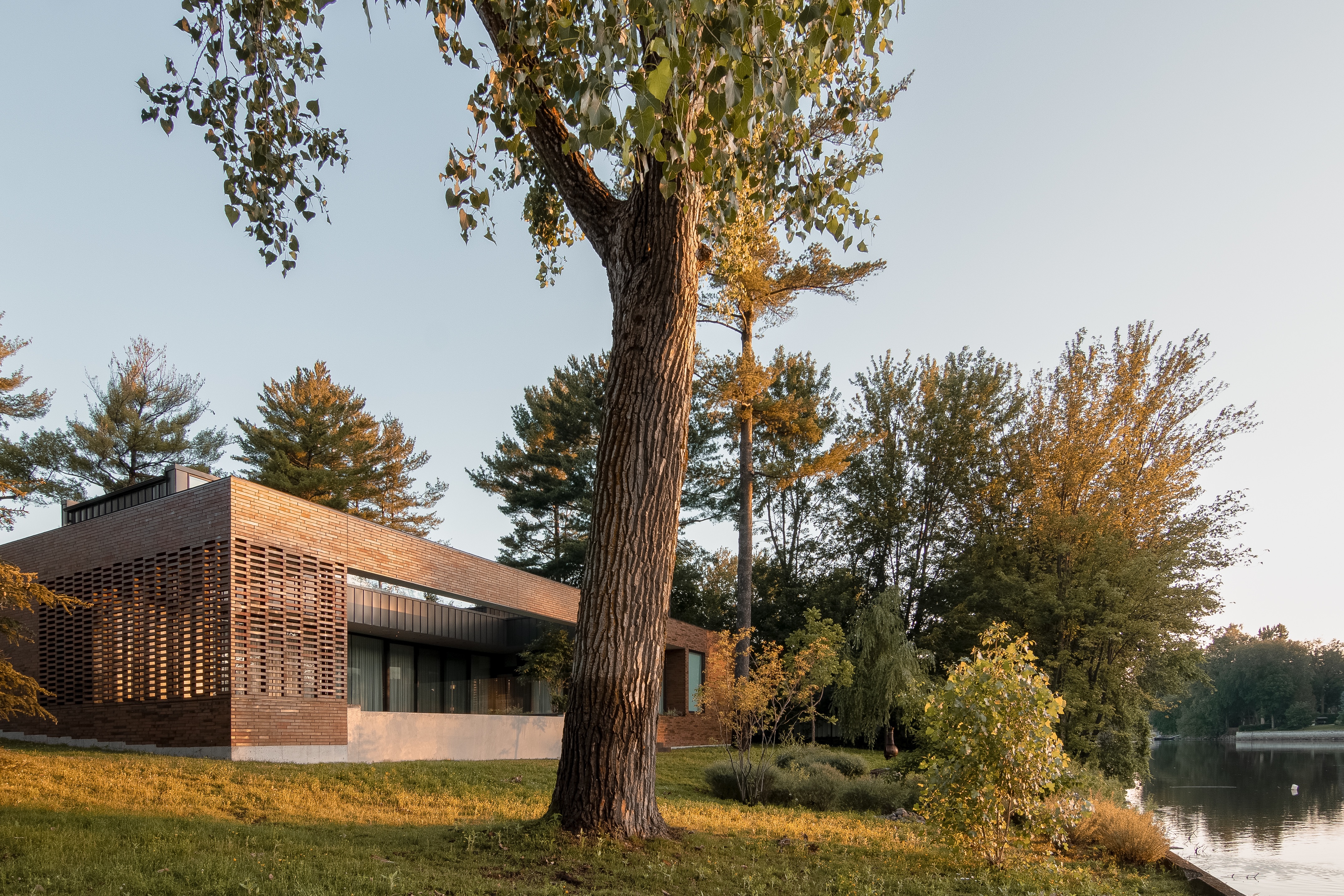
However, inside the space becomes brighter, open and filled in natural light. White walls, sculptural, flowing interiors that blend architectural space and built-in fittings, and brass accents emphasize a warm and welcoming, contemporary domestic space.
The architects wanted to ensure an organic integration of indoors and outdoors, as midcentury architecture often did, but maintain privacy. ‘The question of privacy versus openings, crucial in the 1950s, enables a response that creates two rectangular courtyards,' they say. ‘They are inserted into the volume, bringing natural light into the heart of the residence, while also integrating the back yard and the swimming pool.'
The residence's placement within its plot allowed the team to save as many existing trees as possible. Meanwhile, new, large coniferous trees were planted in the courtyards. Natural vegetation, landscaped parts that use local flora, and the swimming pool's water element towards the river, form a natural landscape that gently embraces this sensitively designed home.
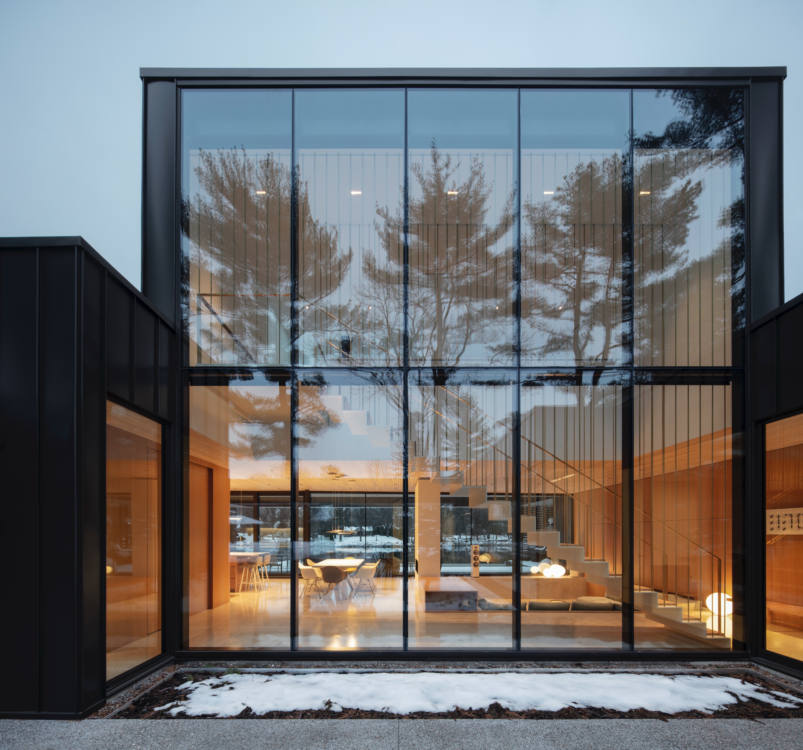
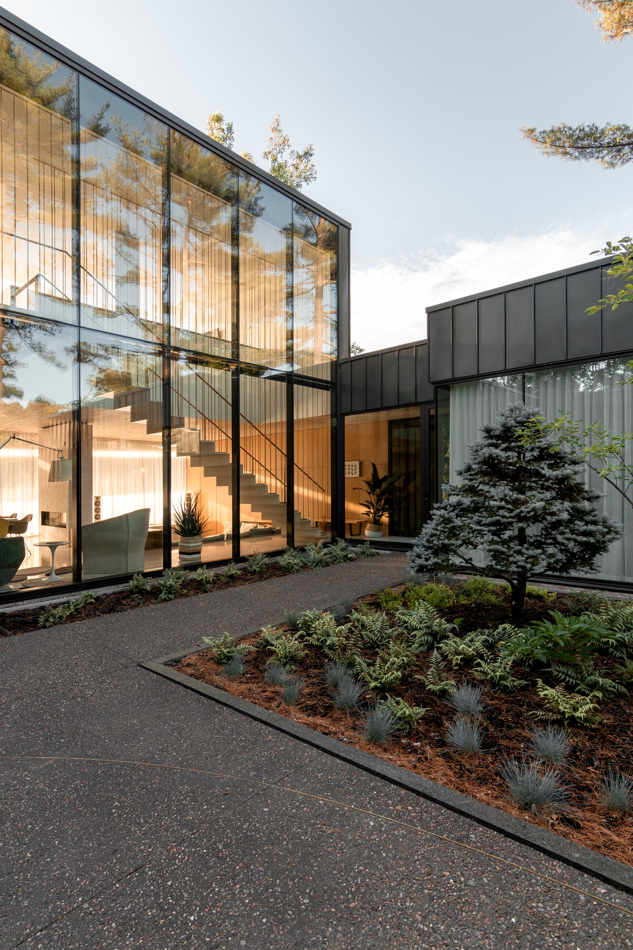
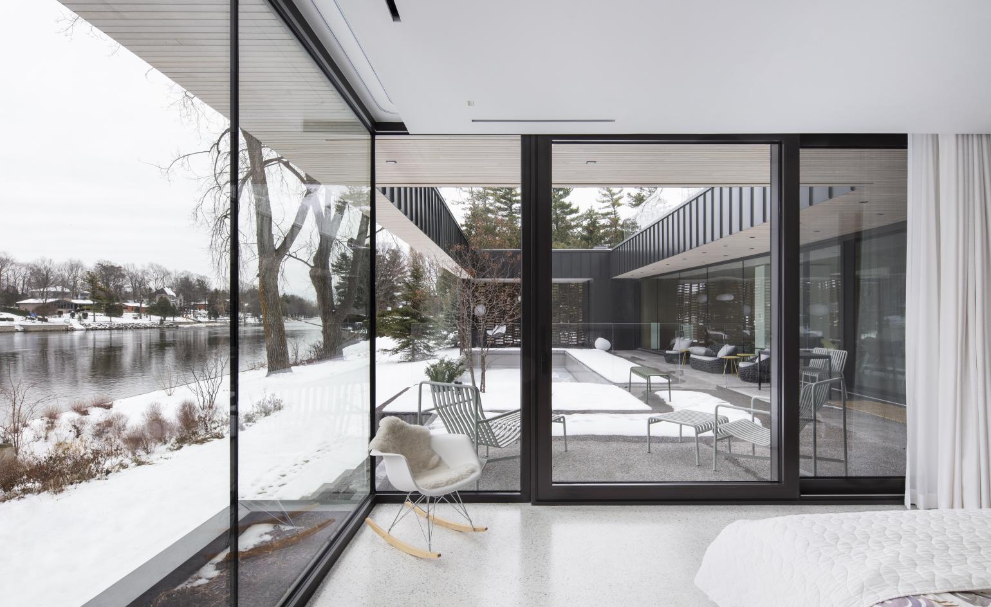
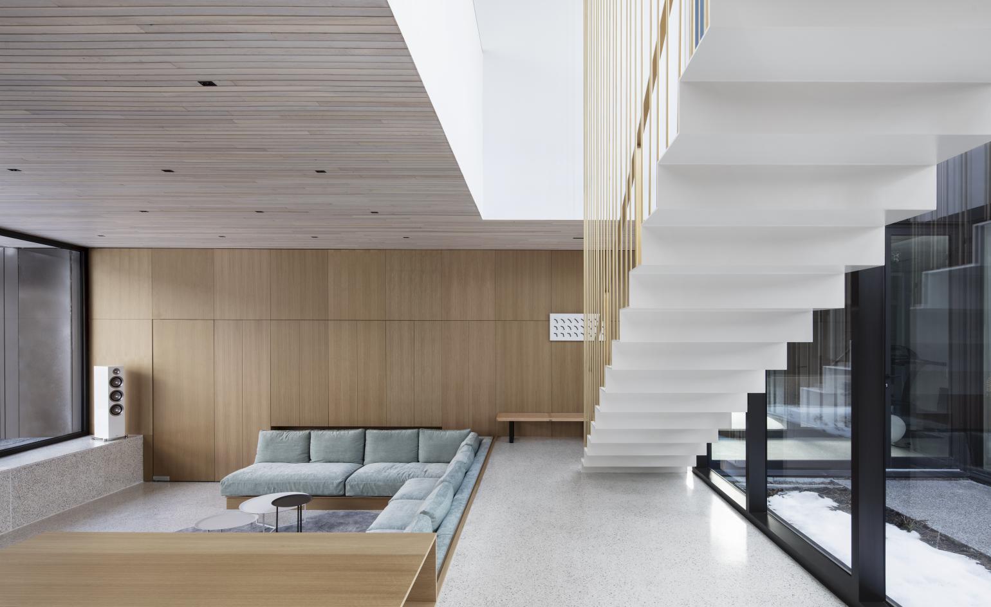
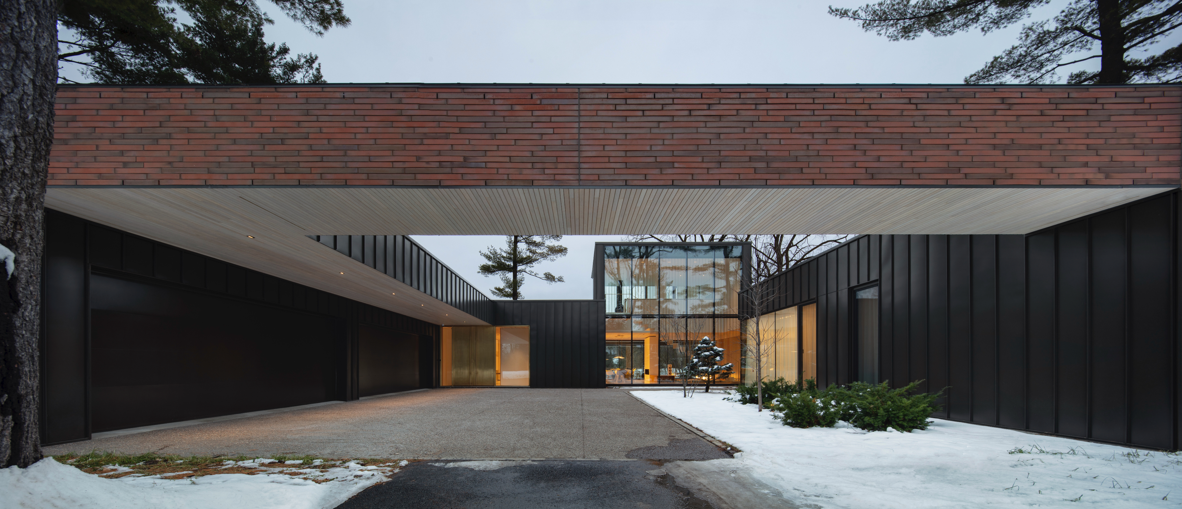
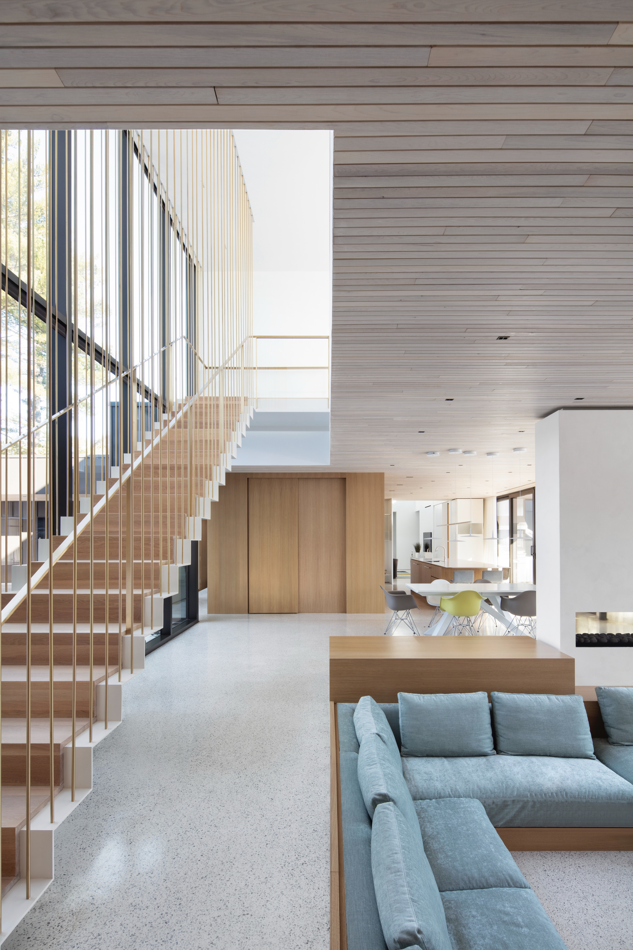
INFORMATION
Receive our daily digest of inspiration, escapism and design stories from around the world direct to your inbox.
Ellie Stathaki is the Architecture & Environment Director at Wallpaper*. She trained as an architect at the Aristotle University of Thessaloniki in Greece and studied architectural history at the Bartlett in London. Now an established journalist, she has been a member of the Wallpaper* team since 2006, visiting buildings across the globe and interviewing leading architects such as Tadao Ando and Rem Koolhaas. Ellie has also taken part in judging panels, moderated events, curated shows and contributed in books, such as The Contemporary House (Thames & Hudson, 2018), Glenn Sestig Architecture Diary (2020) and House London (2022).
