Rick Joy draws on context for this equestrian club in Mexico
Rick Joy's equestrian club for the One&Only Mandarina estate in Mexico's Riviera Nayarit is a serene, site-specific hub for humans and animals

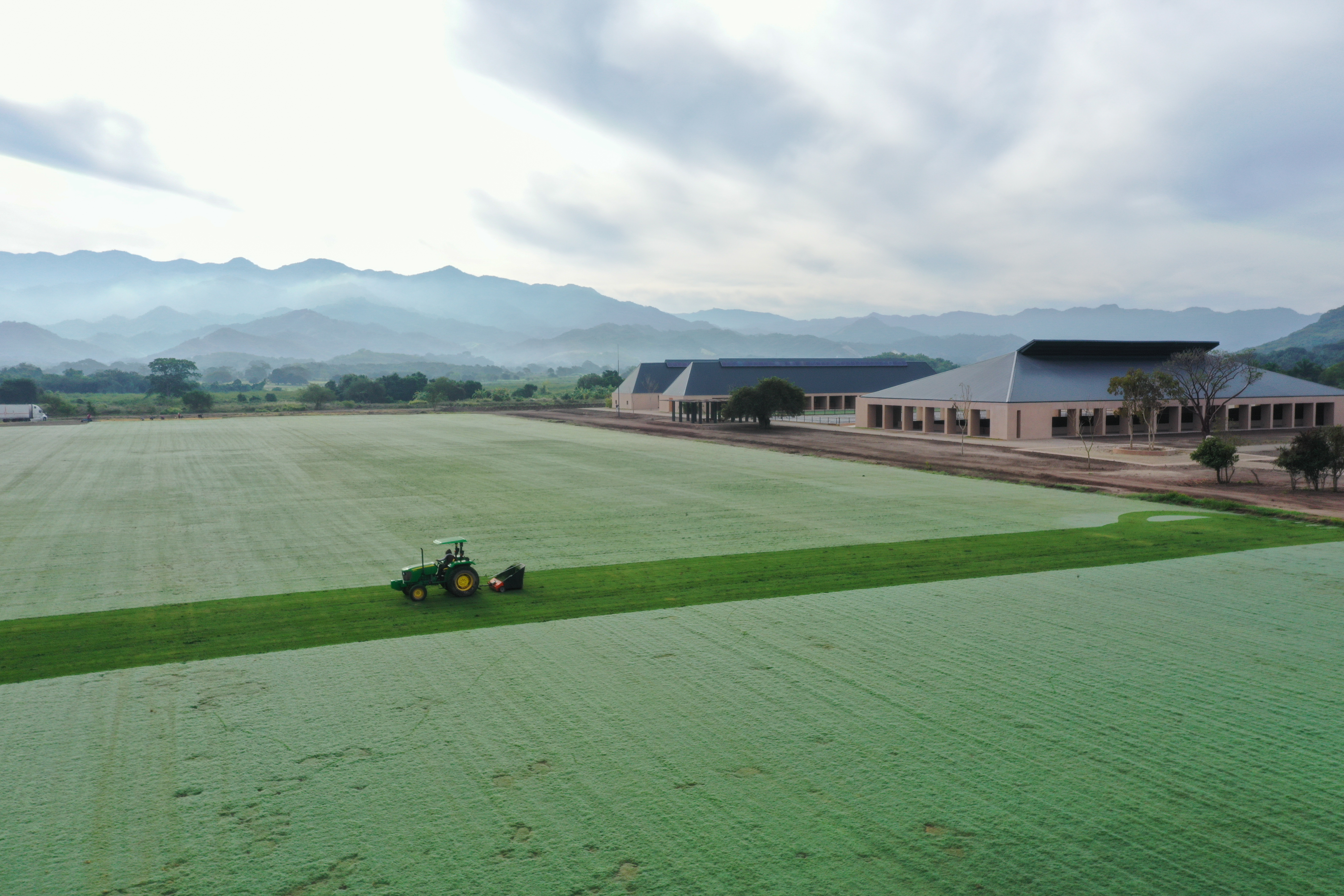
Receive our daily digest of inspiration, escapism and design stories from around the world direct to your inbox.
You are now subscribed
Your newsletter sign-up was successful
Want to add more newsletters?

Daily (Mon-Sun)
Daily Digest
Sign up for global news and reviews, a Wallpaper* take on architecture, design, art & culture, fashion & beauty, travel, tech, watches & jewellery and more.

Monthly, coming soon
The Rundown
A design-minded take on the world of style from Wallpaper* fashion features editor Jack Moss, from global runway shows to insider news and emerging trends.

Monthly, coming soon
The Design File
A closer look at the people and places shaping design, from inspiring interiors to exceptional products, in an expert edit by Wallpaper* global design director Hugo Macdonald.
Part of the region's refined One&Only Mandarina Private Homes, this new equestrian club at Mexico’s Riviera Nayarit was designed by the Tucson-based American architecture studio of Rick Joy. The architect, who is also behind the estate’s lush range of private homes, drew on the expansive Mexican West Coast’s rich landscape, colours and materials. The project, known as The Mandarina Polo & Equestrian Club, aims to provide an architectural environment for horses – and their riders – that is just as high quality as the domestic designs on offer.
‘Our intent is that those who visit will sense the rare ancient timelessness of nature and the uniqueness of this place,' says Joy, who collaborated with RLH Properties and architects of record from Mexican firms (FRB Arquitectura, JSa, Taller de Arquitectura, and Broissin Architects) on varied portions of the expansive, wider development. ‘The site is awe-inspiring. Impressive in the richness of its layers of history, geology, and nature; with the volcanic mountain base rising from the ocean yet open to the horizon; covered by the dense jungle expanse. Once there, one will be immersed in this sensory experience of place within the jungle and present with the ocean at once.'
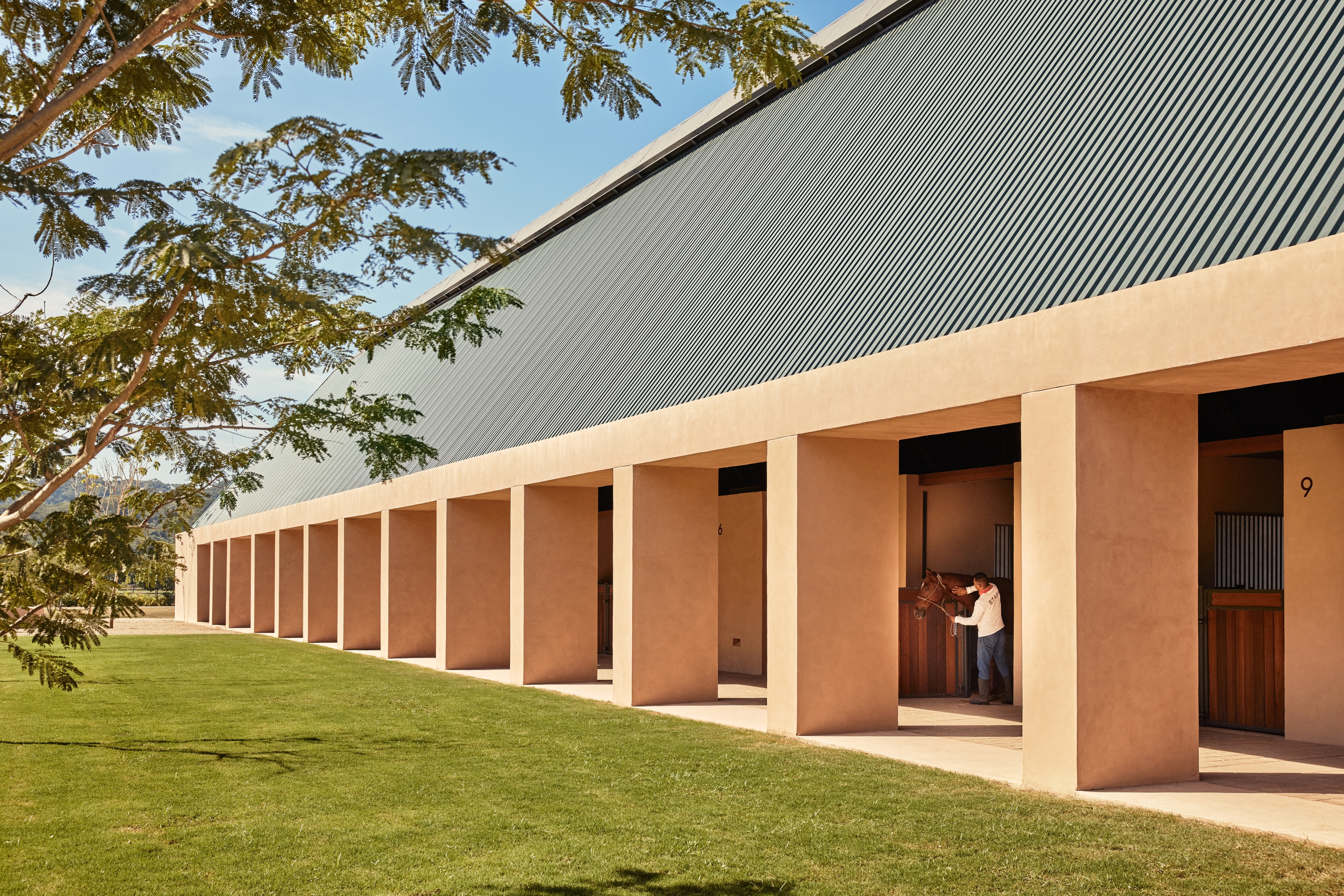
The architect, who is equally well known for his growing portfolio of subtly powerful homes, such as New England's The Bayhouse, as well as the iconic Amangiri resort and spa in the pristine landscape of the Utah desert, worked with his signature pared-down approach and tactile, at once dramatic and sensitive volumes, to compose a space that feels monumental but also considered and gentle.
The complex is made out of concrete, local stone and wood – all materials that can be locally sourced and feel at home in the specific Mexican context. The positioning and orientation were largely dictated by existing trees on site, which with their mature foliage and deep roots were to be respected and saved during construction. Views, light, and a sense of spatial richness inside allow for a comfortable riding experience and a fitting and functional home for the animals. Meanwhile, large openings and a direct connection to the green, rolling hills and mountains around the site ensure nature takes centre stage in this equestrian club.
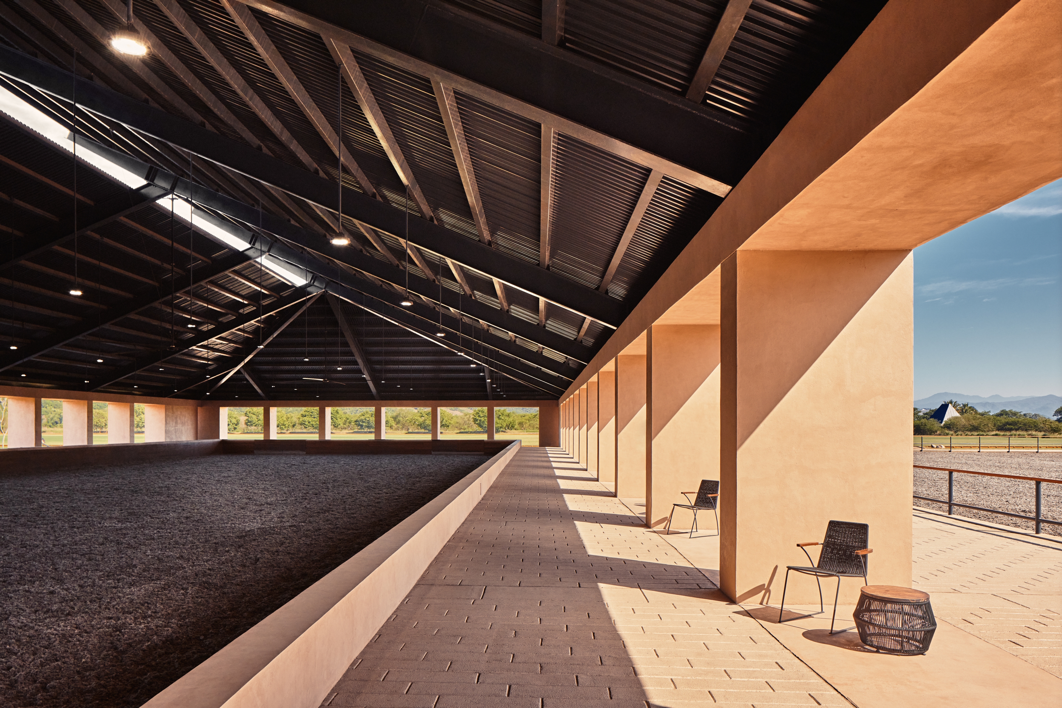
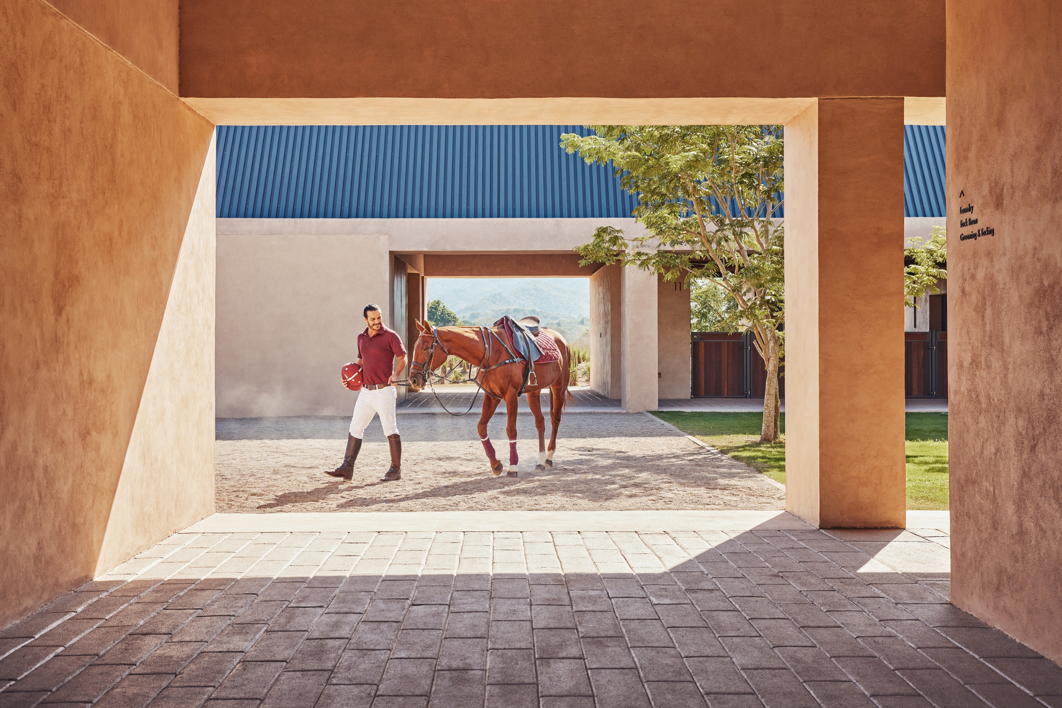
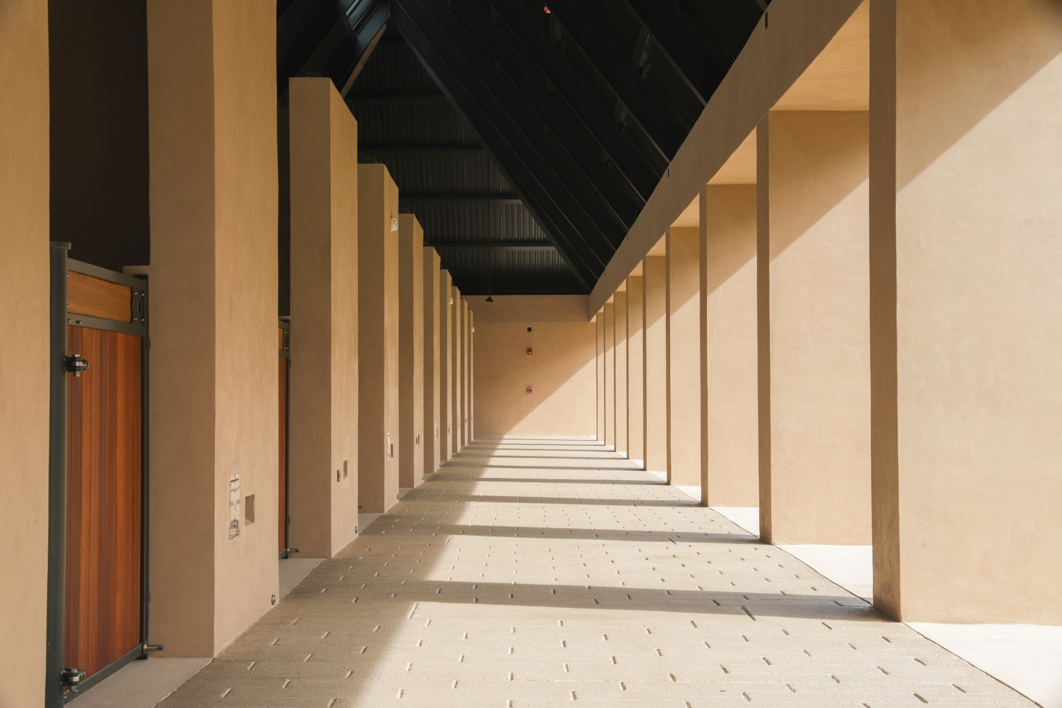
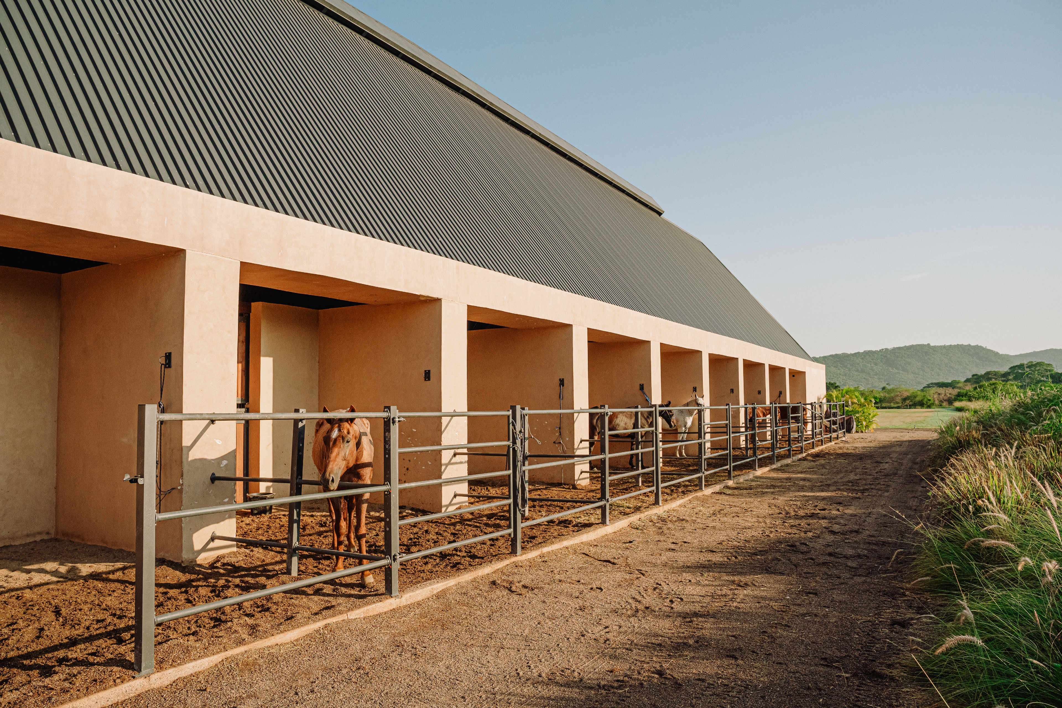
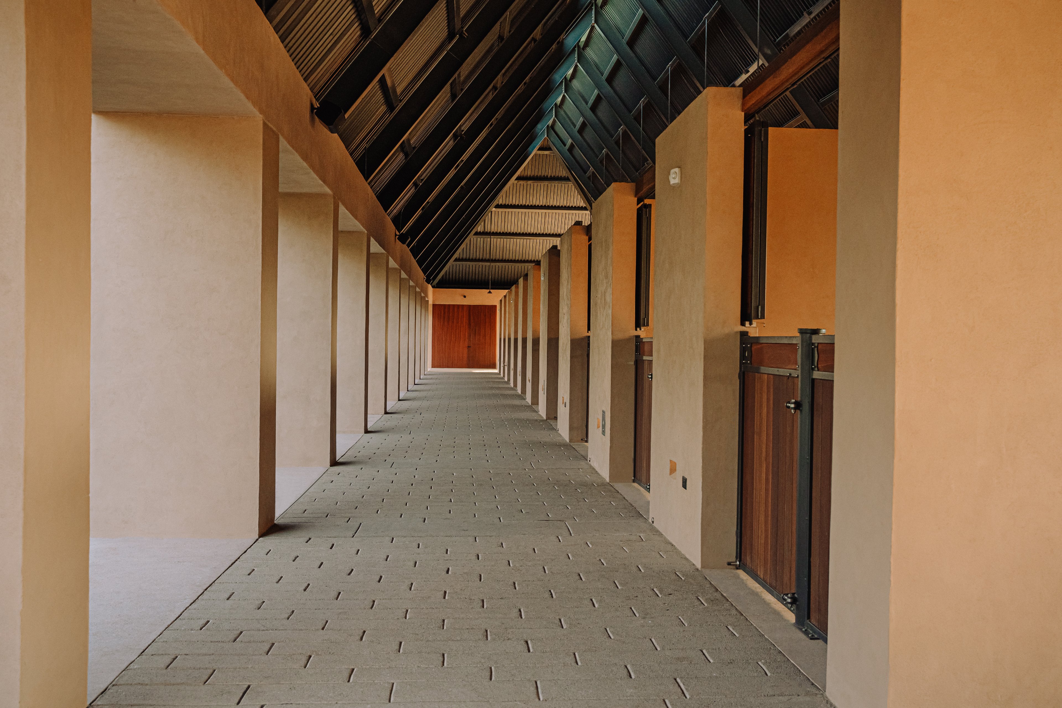
INFORMATION
studiorickjoy.com
Receive our daily digest of inspiration, escapism and design stories from around the world direct to your inbox.
Ellie Stathaki is the Architecture & Environment Director at Wallpaper*. She trained as an architect at the Aristotle University of Thessaloniki in Greece and studied architectural history at the Bartlett in London. Now an established journalist, she has been a member of the Wallpaper* team since 2006, visiting buildings across the globe and interviewing leading architects such as Tadao Ando and Rem Koolhaas. Ellie has also taken part in judging panels, moderated events, curated shows and contributed in books, such as The Contemporary House (Thames & Hudson, 2018), Glenn Sestig Architecture Diary (2020) and House London (2022).
